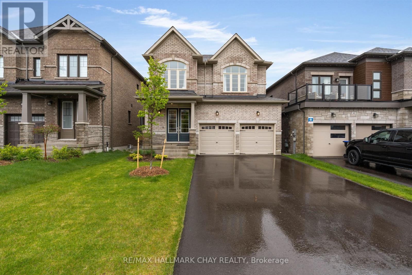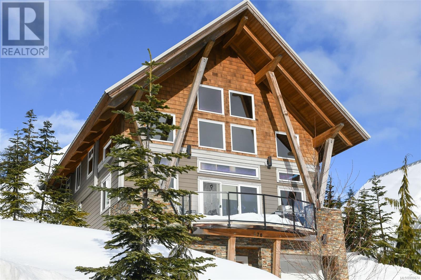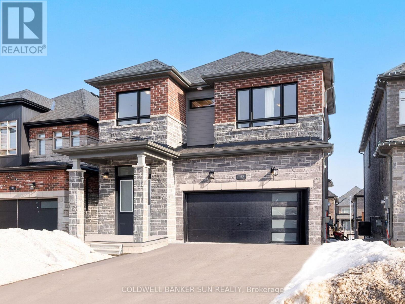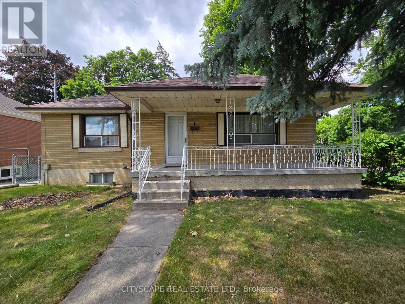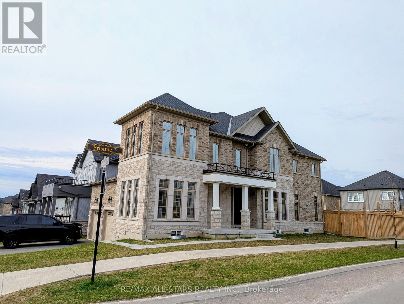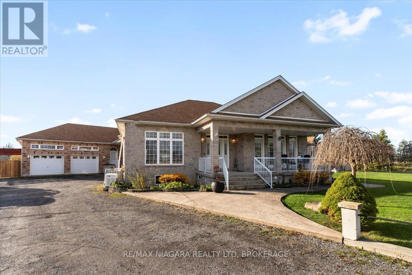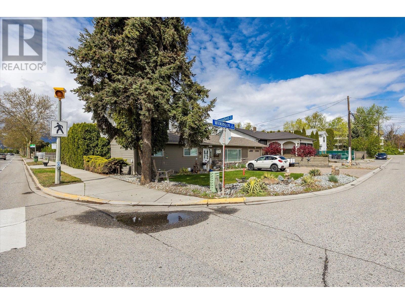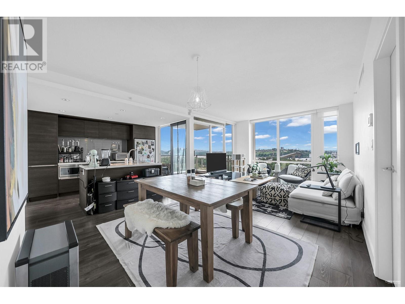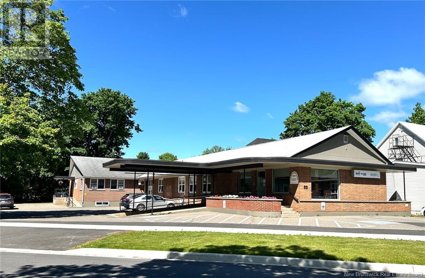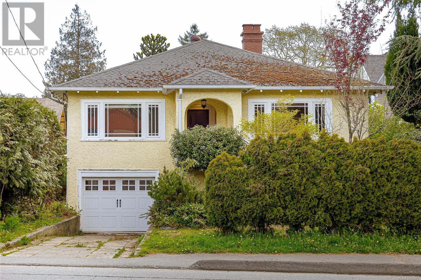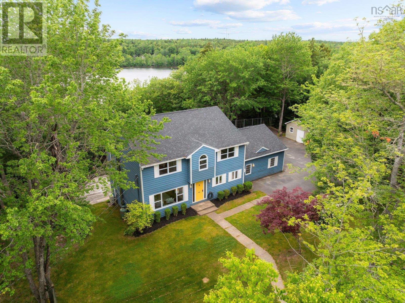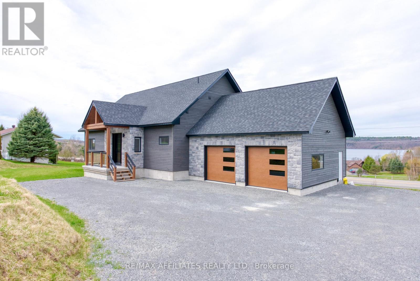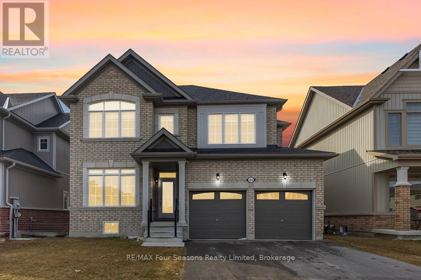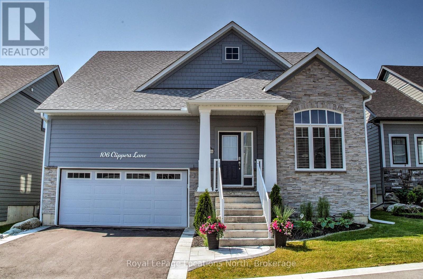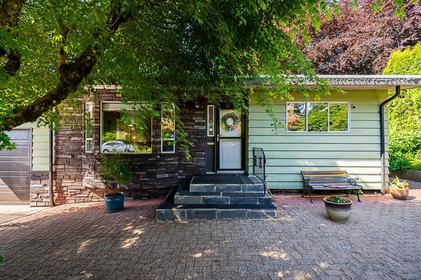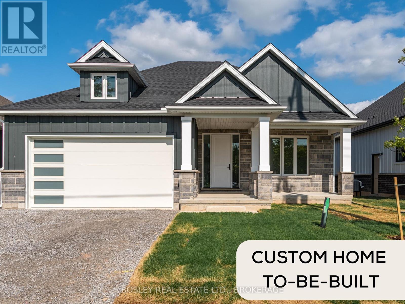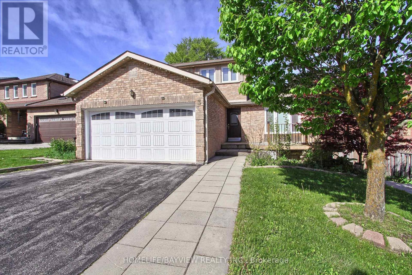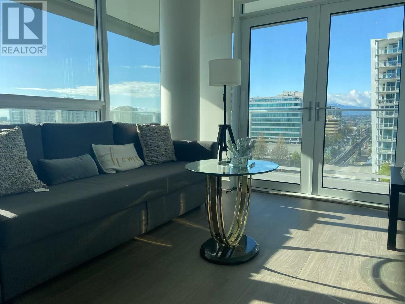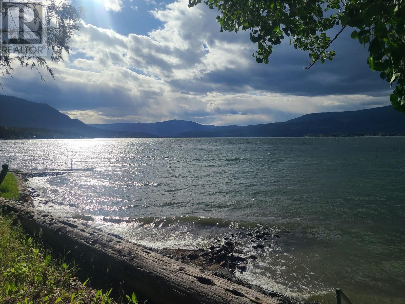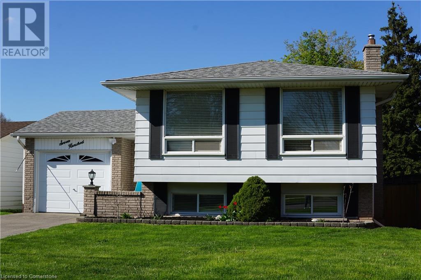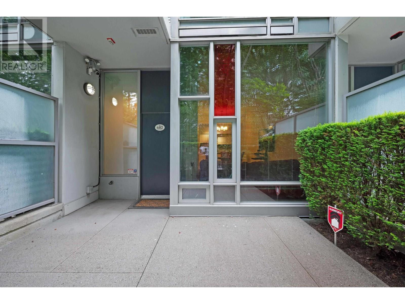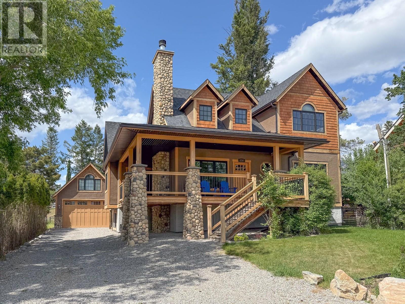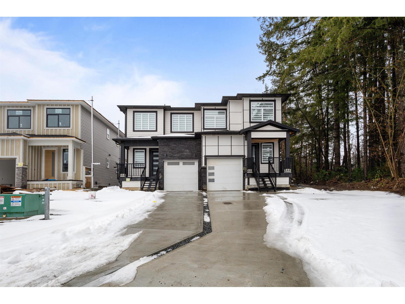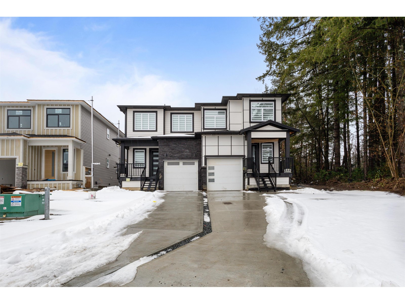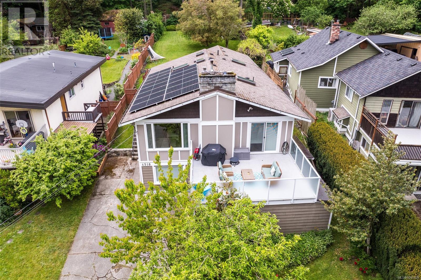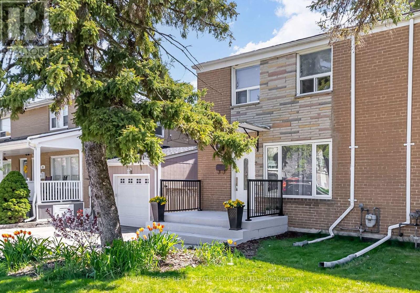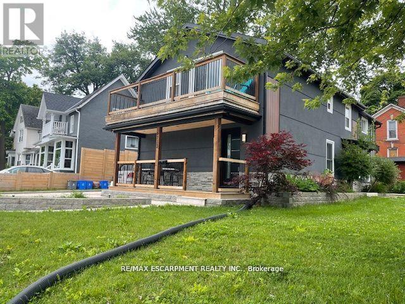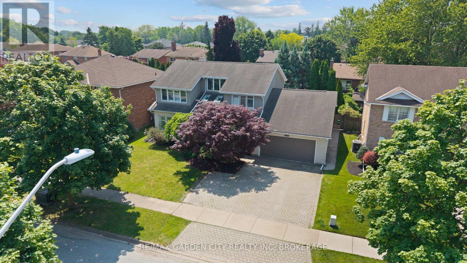242 Mount Pleasant Street Unit# 18
Brantford, Ontario
Welcome to this recently built bungaloft in the sought after Lion's Park Estates neighborhood. Tucked away on a quiet cul-de-sac, this home blends elegance with modern functionality. Featuring two main floor bedrooms and an upper level living space complete with a bedroom, bath, and loft, this home has it all! Step into a grand 2-story foyer filled with natural light and a beautifully upgraded staircase—sure to impress from the moment you enter. Soaring ceilings and light hardwood floors carry you into the main living area. The kitchen boasts gleaming white cabinets, quartz countertops, gold hardware, a large breakfast bar, and a walk-in pantry. The dining area flows seamlessly into the family room, with a vaulted ceiling, recessed lighting, and walk-out access to the raised, covered deck, perfect for indoor-outdoor dining and a place to unwind sheltered from sun/rain. The main floor also includes a luxurious primary suite, complete with plush carpeting, a walk-in closet, and a 5 piece ensuite with a glass-enclosed shower, stand-alone tub, and double vanity. An additional bedroom on this level, as well as a stylish 4 piece bathroom, a main-floor laundry room, and a separate mudroom with garage access, complete the main floor. Upstairs, the loft is fully finished with a large family room, a versatile third bedroom (ideal for a home office or playroom), and another 3 piece bathroom! The lower level awaits your personal touch, with high ceilings and large windows—this space would shine as a fantastic rec/media room. Enjoy the convenience of nearby Lion's Park and Gilkinson Trail, offering great outdoor recreation for the whole family. (id:60626)
Real Broker Ontario Ltd
8435 Cox Drive
Mission, British Columbia
Rare Find on a Quiet Cul-de-Sac! This warm and welcoming 5-bedroom home sits on an almost 1/4 acre lot and is beautifully maintained, move-in ready, and full of thoughtful features. Enjoy rich Brazilian hardwood floors, vaulted ceilings, a bright, functional kitchen with pull-out pot drawers, and an adjoining family room with a cozy gas fireplace.Covered sundeck-perfect for year-round enjoyment. The main level offers 3 spacious beds, while the basement includes a charming 1-bedroom in-law suite with shared laundry (unauthorized accommodation). The backyard is a private retreat with mature trees, fruiting vines, easy-care perennials, a stunning arbor, and brick patio. A perfect space for entertaining or relaxing with family. Conveniently located just minutes to shopping. Next to ESR school (id:60626)
Team 3000 Realty Ltd.
425 Codrington Street
Barrie, Ontario
BOLDLY MODERN WITH UNRIVALED BAY VIEWS & HOME BUSINESS POTENTIAL! Elevated living in Barries prestigious East End, steps from parks, cafes, shops, and minutes to the vibrant downtown core. Enjoy daily strolls to Johnsons Beach, the Yacht Club, and the North Shore Trail, then return to a bold and beautifully designed home featuring a striking brick and wood exterior, designer garage door, and pristine landscaping. Dual private driveways, including one with exclusive access to a separate lower-level entrance, offer rare flexibility. The professionally landscaped backyard is both stunning and low-maintenance, with gravel and stone accents, lush greenery, and a sleek garden shed, while two elevated balconies offer effortless access to breathtaking views of Kempenfelt Bay. Step inside to a sprawling open-concept and newly renovated layout filled with architectural charm - exposed brick and beams, dramatic accent walls, and a statement fireplace anchor the main level. The chef-inspired kitchen is a showpiece with an oversized island, breakfast bar seating, high-end black steel appliances, and abundant prep space, complemented by an elegant powder room that adds style and convenience. Upstairs, a spa-inspired 4-piece bath and a peaceful bedroom with bay views await, along with a spectacular primary suite featuring cathedral ceilings, oversized windows, a private balcony, fireplace, and a chic dressing area with dual closets and ensuite laundry. The lower level is a true bonus with a contemporary rec room/bedroom, 3-piece bath, spacious den or guest room, and a separate walkout - perfect for a home-based business, private office, or upscale in-law suite potential. Fully renovated with designer-calibre finishes and a sleek, carpet-free interior, this home also features an owned hot water heater for added efficiency and peace of mind. This is more than a #HomeToStay - its a statement of style, sophistication, and inspired East End living you wont find anywhere else! (id:60626)
RE/MAX Hallmark Peggy Hill Group Realty
425 Codrington Street
Barrie, Ontario
BOLDLY MODERN WITH UNRIVALED BAY VIEWS & HOME BUSINESS POTENTIAL! Elevated living in Barrie’s prestigious East End, steps from parks, cafes, shops, and minutes to the vibrant downtown core. Enjoy daily strolls to Johnson’s Beach, the Yacht Club, and the North Shore Trail, then return to a bold and beautifully designed home featuring a striking brick and wood exterior, designer garage door, and pristine landscaping. Dual private driveways, including one with exclusive access to a separate lower-level entrance, offer rare flexibility. The professionally landscaped backyard is both stunning and low-maintenance, with gravel and stone accents, lush greenery, and a sleek garden shed, while two elevated balconies offer effortless access to breathtaking views of Kempenfelt Bay. Step inside to a sprawling open-concept and newly renovated layout filled with architectural charm - exposed brick and beams, dramatic accent walls, and a statement fireplace anchor the main level. The chef-inspired kitchen is a showpiece with an oversized island, breakfast bar seating, high-end black steel appliances, and abundant prep space, complemented by an elegant powder room that adds style and convenience. Upstairs, a spa-inspired 4-piece bath and a peaceful bedroom with bay views await, along with a spectacular primary suite featuring cathedral ceilings, oversized windows, a private balcony, fireplace, and a chic dressing area with dual closets and ensuite laundry. The lower level is a true bonus with a contemporary rec room/bedroom, 3-piece bath, spacious den or guest room, and a separate walkout - perfect for a home-based business, private office, or upscale in-law suite potential. Fully renovated with designer-calibre finishes and a sleek, carpet-free interior, this home also features an owned hot water heater for added efficiency and peace of mind. This is more than a #HomeToStay - it’s a statement of style, sophistication, and inspired East End living you won’t find anywhere else! (id:60626)
RE/MAX Hallmark Peggy Hill Group Realty Brokerage
121 5551 Admiral Way
Delta, British Columbia
Welcome to this stunning 3-bedroom, 2.5-bath townhouse in the highly sought-after Beaufort Landing! The open-concept chef´s kitchen is equipped with premium KitchenAid stainless steel appliances, including a 5-burner gas range, and offers a thoughtful bonus space ideal for a coffee bar or home office nook. Designed with sophistication in mind, the home features over-height ceilings in the primary with expansive double windows in bedroom. Curated designer finishes throughout include elegant lighting, feature kitchen wall and a custom fireplace. Step outside to your fully fenced front yard & picket fence, perfect for pets or entertaining. The property includes a 2-car tandem parking with resort-style living & access to a remarkable 12,000 sq. ft. amenity space. (id:60626)
Exp Realty
42 Periwinkle Road
Springwater, Ontario
Welcome to 42 Periwinkle Road in the beautiful family friendly "Master Planned" community of Midhurst Valley w/new state of art playgrounds, green open spaces, parks, walking paths, tennis courts & soccer fields. Ideally located near scenic hiking trails, top schools, the upcoming Springwater Recreation Centre, & emergency services. Enjoy nearby Vespra Hills Golf Club, Snow Valley Ski Resort, & quick access to Georgian Mall, Georgian College, RVH, & Lake Simcoe. Just under an hour to the GTA or head north to Georgian Bay & Blue Mountain. This beautifully upgraded 2,390 sqft. Saigeon model was built by renowned builder Brookfield Residential & has over $100K in upgrades. Highlights include a rare separate side entrance, 9 ceilings on all levels, grand 8 doors, wide baseboards, pot lights, hardwood floors, gas fireplace, & a striking oak staircase w/wrought iron spindles. A gourmet kitchen features quartz countertops, subway tile backsplash, 12x24 modern tiles, stainless steel appliances, under-cabinet lighting, & an oversized island w/a w/o to the upper deck. Enjoy the spacious living room, separate dining room, powder room w/pedestal sink, & a welcoming front porch w/double glass doors, a video doorbell, & keypad lock. The upper level offers 4 bright bedrooms w/oversized or dormer-style windows, including a serene primary suite w/walk-in closet & a luxurious 5-piece ensuite w/quartz counters, double sinks, a freestanding soaker tub, & glass/tile shower. The unfinished w/o basement includes a rough-in for a 4th bathroom, a large window, patio access, & fruit cellar. The pristine double car garage offers inside entry, 2 separate doors w/arched windows, & brand-new Lift Master Wi-Fi openers w/built-in cameras & keypad access. Hot & cold water taps make it easy to wash vehicles year-round. The freshly paved driveway fits four cars. All window coverings are included, & the Tarion warranty is in effect. This move-in ready home also offers excellent in-law potential. (id:60626)
RE/MAX Hallmark Chay Realty
42 Periwinkle Road
Midhurst, Ontario
Welcome to 42 Periwinkle Road in the beautiful family friendly Master Planned community of Midhurst Valley w/new state of art playgrounds, green open spaces, parks, walking paths, tennis courts & soccer fields. Ideally located near scenic hiking trails, top schools, the upcoming Springwater Recreation Centre, & emergency services. Enjoy nearby Vespra Hills Golf Club, Snow Valley Ski Resort, & quick access to Georgian Mall, Georgian College, RVH, & Lake Simcoe. Just under an hour to the GTA or head north to Georgian Bay & Blue Mountain. This beautifully upgraded 2,390 sqft. Saigeon model was built by renowned builder Brookfield Residential & has over $100K in upgrades. Highlights include a rare separate side entrance, 9 ceilings on all levels, grand 8 doors, wide baseboards, pot lights, hardwood floors, gas fireplace, & a striking oak staircase w/wrought iron spindles. A gourmet kitchen features quartz countertops, subway tile backsplash, 12x24 modern tiles, stainless steel appliances, under-cabinet lighting, & an oversized island w/a w/o to the upper deck. Enjoy the spacious living room, separate dining room, powder room w/pedestal sink, & a welcoming front porch w/double glass doors, a video doorbell, & keypad lock. The upper level offers 4 bright bedrooms w/oversized or dormer-style windows, including a serene primary suite w/walk-in closet & a luxurious 5-piece ensuite w/quartz counters, double sinks, a freestanding soaker tub, & glass/tile shower. The unfinished w/o basement includes a rough-in for a 4th bathroom, a large window, patio access, & fruit cellar. The pristine double car garage offers inside entry, 2 separate doors w/arched windows, & brand-new Lift Master Wi-Fi openers w/built-in cameras & keypad access. Hot & cold water taps make it easy to wash vehicles year-round. The freshly paved driveway fits four cars. All window coverings are included, & the Tarion warranty is in effect. This move-in ready home also offers excellent in-law potential. (id:60626)
RE/MAX Hallmark Chay Realty Brokerage
570 Arrowsmith Ridge
Courtenay, British Columbia
Your Ultimate Mountain Retreat Awaits! Nestled in Beaufort Heights, just two minutes from the Nordic Lodge and Alpine Resort, this stunning modern chalet offers the perfect blend of adventure and relaxation. Designed by James Matthew Design and built by MacVeigh Contracting with Island Timber Frame, this 6-bedroom, 6-bathroom chalet showcases luxury, craftsmanship, and functionality. Perched atop Beaufort Heights, enjoy breathtaking panoramic views of Strathcona Park through vaulted ceilings and cathedral windows. Whether skiing in winter, biking in summer, or unwinding year-round, this home offers unmatched comfort and convenience. Designed for multi-family living or rental potential, the home is divided into two 2-bedroom suites and two 1-bedroom suites, each with ensuites. The open-concept main floor features a chef’s kitchen with stone countertops, stainless steel appliances, and ample storage, perfect for entertaining. The grand ledgestone fireplace adds warmth and charm. Enjoy two large entertainment rooms, an upper-level lounge for movies and games, and a main-floor open-plan living and dining area for hosting. The lower-level flex space provides storage for equipment, with easy access to laundry and utilities. Year-round comfort is ensured with a heated driveway, two single garages for bikes and gear, and a cedar sauna, perfect after a day on the slopes. Mt. Washington is transforming into a world-class, four-season destination, make it your backyard and create unforgettable memories. GST applicable. (id:60626)
Exp Realty (Ct)
23140 Township Road 272
Rural Rocky View County, Alberta
Welcome to your private retreat! Nestled on a stunning 7.88-acre ravine lot, this beautifully updated 1,684 sq ft bungalow offers the perfect blend of peaceful country living and modern convenience. Surrounded by mature trees and backing onto a picturesque ravine with a serene creek at the bottom, this property is a nature lover’s dream.Inside, you’ll find an open-concept floor plan with spacious living areas ideal for entertaining or relaxing with family. The home boasts updated windows, exterior siding, and shingles, ensuring peace of mind and improved energy efficiency. The walk-out basement offers endless potential—whether for additional living space, a home office, or a guest suite.Additional features include a double attached garage, ample parking, and panoramic views from both levels of the home. Whether you’re enjoying your morning coffee on the deck or exploring the lush grounds, this property offers a lifestyle like no other.Don’t miss your chance to own this one-of-a-kind acreage with unbeatable views, privacy, and room to grow. (id:60626)
Century 21 Masters
172 Franklin Trail
Barrie, Ontario
Welcome home to 172 Franklin Trail! Perfectly situated in one of Barrie's Newest Neighborhoods Bear Creek Estates, this home is a absolute show stopper! This home is approximately just under 3 years new, With 4 full bedrooms & 3 1/2 Baths this home has tons of space for you and your loved ones, to live and entertain! Entering the home to a grand, open foyer ceiling, The main floor offers an open concept layout with a bright eat-in kitchen, with lots of cabinetry, a pantry, stainless steel appliances, breakfast bar, & it is over looking the living area. The living area has a relaxing and spacious walk-out balcony & tons of natural sunlight, it also features a napoleon fireplace. Heading to the second floor with 3 full-sized spacious bedrooms, ensuite washrooms attached to each room, and 2nd level laundry. The master bedroom outlooks the front yard and has tons of natural sunlight, a spacious walk in closet, and spa-like 5 piece ensuite bath. Making your way down to the basement, which has been recently finished, containing an open recreation area & potential kitchen area, you have one full additional bedroom & one full washroom. Walk/Out separate entrance to your yard directly though the basement. This home also features 6 car parking, 4 on driveway and 2 in garage. A must see home! (id:60626)
Coldwell Banker Sun Realty
1 Letchworth Crescent
Toronto, Ontario
Estate Sale Great Opportunity on a Premium large CORNER Lot! Detached bungalow nestled in a desirable Toronto neighbourhood surrounded by custom-built homes and future potential. This 2-bedroom, 2-bathroom, 2-kitchen home sits on a wide, deep corner lot with loads of opportunity to renovate, rent, or build new. Ideal for end-users, investors, or builders or a family looking to build their roots! This property is being sold "As-Is" with immediate possession available and flexible/quick closing. Estate sale no warranties, no representations. Property is located just minutes from TTC, Highway 401/400, Yorkdale, Humber River Hospital, and schools. Steps to parks, shopping malls, grocery stores, restaurants, community centres and all amenities. Don't miss your chance to secure a solid property in a desirable area! (id:60626)
Cityscape Real Estate Ltd.
37 Newlyn Crescent
Brampton, Ontario
Custom-designed & fully renovated from top to bottom! This stunning home features 3 self-contained units, each with its own private entrance & modern kitchen perfect for big families, investors, or multi-generational living. The main unit offers a white & gold gourmet kitchen, cozy fireplace, and accent walls in every bedroom. The middle unit has a double-door rear entrance. The legal 2-bedroom basement apartment is finished to the same high standard, offering excellent rental potential. Enjoy all brand new appliances, spa-inspired bathrooms, pot lights, and waterproof laminate flooring throughout. Backyard opens directly to a park , no house behind! School just 3 minutes walk away. Prime central location close to all amenities. Must See! (id:60626)
Homelife Real Estate Centre Inc.
44 Bromont Drive
Cavan Monaghan, Ontario
LUXURY LIVING IN MILLBROOK! Beautiful brick and stone executive house in sough after Millbrook on premium 50ft corner lot. Four years old! Top of the line upgrades throughout the whole house, real 'Home and Garden and Architectural Digest' material. Luxurious and solid craftsmanship feel everywhere. 4 bedrooms and 31/2 baths carefully designed and upgraded with European flair! The very top of the line appliances (Mercury Aga Range). Beautiful bathrooms, ceramic flooring, hardwood, real chef's kitchen, tray ceilings, pot lighting, stamped concrete patio, cold room, basement gym, granite faced fireplace... This house comes with transferable TARION warranty. Only 17 minutes to 407. Please watch the video to get the true feel of this one of a kind house, situated in historic Millbrook. (id:60626)
RE/MAX All-Stars Realty Inc.
5199 Sherkston Road
Port Colborne, Ontario
TAXES HAVE BEEN RE-ASSESSED BY CONSERVATION AUTHORITY AND AMOUNT TO BE DETERMINED STILL. THIS IS FROM THE CONSERVATION LAND TAX INCENTIVE PROGRAM. AMAZING FAMILY SIZE HOME PLUS ACCOMMODATIONS FOR MOM AND DAD. JUST OVER 5 ACRES WITH THE BACK PORTION WOODED. JUST OVER 3 ACRES UNDER CONSERVATION AUTHORITY. CARPET FREE FOR ALLERGY SUFFERERS. 4 SPACIOUS BEDROOMS ON THE MAIN FLOOR AND 2.5 BATHS, INCLUDING A LUXURIOUS ENSUITE, THE GLEAMING HARDWOOD FLOORS . LIVING ROOM WITH A GAS FIREPLACE, A KITCHEN THAT ANY CHEF WOULD ENVY, COMPLETE WITH STONE COUNTERS AND FRENCH DOORS. THE LOWER LEVER TO FIND 3 ADDITIONAL BEDROOMS, A FULL BATH, SUMMER KITCHEN AND A DEN - PERFECT FOR AN INLAW SUITE. THE REC ROOM AND TWO WALK-UPS TO THE BACKYARD. A FEW FINISHING TOUCHES REQUIRED WITH ENCLOSED SUN PORCH, INGROUND SALTWATER HEATED POOL , NEW FENCING. RECENT UPDATES INCLUDING A NEW POOL LINER IN 2024, FURNACE, SHINGLES, AND A GENERATOR IN 2020. BUILT IN 2005, . (id:60626)
RE/MAX Niagara Realty Ltd
2030 Wilkinson Street
Kelowna, British Columbia
1 of 2 property LAND ASSEMBLY. This flat, corner-lot, 0.15Acre property, in the Capri/Landmark Urban area is perfect for its next great use.OPTION TO Purchase the adjoining lot as a land assembly that is for sale at 2024 Wilkinson, and have the flexibility to build the size needed forthe immediate area. This lot faces Springfield, offering multiple opportunities for redevelopment. Bus route out the door, and inside the sought-after UC2 core area for development. Bring your ideas! This Urban Centre Zoning, allows 4- 6 story apartments, Townhomes/apartment combo.Close proximity to all major amenities, grocery stores, schools, restaurants, Kelowna downtown, and easy access to Highway 97. Conceptualplan for 16 units with on-grade parking* (id:60626)
Coldwell Banker Horizon Realty
2104 1550 Fern Street
North Vancouver, British Columbia
Welcome to the renowned'Beacon" building. 2 bedroom+den(Den can be used as an office, playroom or kids' 3rd bdrm).The SW Facing balcony,Triple Glazed Windows,Gourmet Kitchens featuring Quartz Countertops, Grohe Faucets, soft close cabinetry,Spa inspired Washrooms.Individual bike lockers,Fully equipped bike repair shop,Three high-speed elevators,Gym,Meeting/Entertainment room. Denna Club hosting a 25m lap indoor swimming pool, hot tub, dry sauna, steam room, party room, and Gym.Adjacent to North Shore trails, restaurants, shop, services and minutes to skiing. 1 parking& 1 locker. (id:60626)
Claridge Real Estate Advisors Inc.
33 Rookwood Avenue
Fredericton, New Brunswick
Extremely attractive commercial income property with over 20 parking spots in a prime South Side location! Centrally located near the corner of Rookwood Ave and Woodstock Road, this property overlooks beautiful Wilmot Park and is just a few minutes from the downtown core. Property is divided into two separate units, each with nicely integrated wheelchair access ramps and large, attractive reception areas. Unit # 1 is currently leased to two healthcare providers and Unit # 2 is leased to a psychology clinic. The main floor has approx. 4,221 square feet of space on that is fully occupied and a similar amount of space on the lower level (approx. 70% of which is leased to the Unit # 1 tenants as lab space). Very well maintained, with many updates in recent years -- including: automated exterior lighting and 6 new ductless mini split A/C units. Hunter Douglas blinds in reception area and in many of the 14 main floor offices (some of which overlook the beautiful park!). Notes: (1) HST is not included in property list price; (2) Financials to be provided upon signing NDA; (3) Various business uses are permitted in this location. (4) Please leave offers open for a 7 days to give the Sellers sufficient time to review with their lawyer; (5) Viewings to be after 6:00pm on weekdays or between 9:30am & 6:00pm on weekends, with 24-48 hours advance notice required; (6) The Sellers want the Listing Agent present to host all viewings; (7) The property is being sold on an as is basis. (id:60626)
Royal LePage Atlantic
2719 Richmond Rd
Saanich, British Columbia
Steeped in charm & bursting with potential, this 1934 home offers nearly 1,900 sq ft of living space across two levels, tucked into a 6,000+ sq ft lot in one of Victoria’s most desirable neighbourhoods. With top-rated public and private schools nearby, plus quick access to UVic, Camosun College, Hillside Mall & the Oak Bay border, the location offers unbeatable convenience for families, students, or investors alike. Original hardwood floors, a wood-burning fireplace & classic built-ins with leaded glass doors set the tone in the cozy living room. The kitchen holds onto its retro vibe while offering updated stainless steel appliances & a sunny dining nook with a lovely view of the mature monkey tree out back. From the rear mudroom, step out into a private backyard surrounded by mature trees & landscaping. The main bathroom has been refreshed and features tiled surround, a newer vanity, and a deep tub. Downstairs, discover a flexible lower level with unfinished storage, a laundry area, and access to the single-car garage. A separate side entrance leads to a one-bedroom in-law space with a compact kitchen, updated 3-piece bath, and open-concept living/sleeping area—ideal for extended family, a student rental, or even a rec room. Whether you're dreaming of a stylish renovation project, a long-term investment, or your very first home in a vibrant, central location, this character-filled property offers endless possibilities. (id:60626)
Royal LePage Coast Capital - Chatterton
153 Foster Avenue
Fall River, Nova Scotia
Dreaming of owning a beautiful lakefront home in the highly sought after community of Fall River? Wait no longer! Welcome to 153 Foster Ave. Perfectly nestled on a 1.2-acre lot, this 4 bed 3.5 bath home offers the ideal blend of comfort & scenic beauty. With 177 ft of waterfront, who needs a cottage when you live here? The open-concept layout seamlessly connects the living room, dining room & kitchen, making it ideal for entertaining. Large windows allow for lots of natural sunlight to warm & brighten the space and features a stunning double sided propane fireplace for added elegance & warmth. The kitchen is a chefs dream with quartz countertops & a generous island (w a Jennaire stove top), making it ideal for family meals. Also on the main level, is a bathroom & the entrance to the garage off the kitchen that is ideal for unloading groceries. The upper level features a spacious primary bedroom with walk-in closet & ensuite, 2 additional large bedrooms with tons of closet space & a full bath. The lower level includes a bedroom, bathroom & a large rec room with a woodstove. With a WALK OUT basement; what a great opportunity for an in-law suite. Heat pumps have been installed to optimize the homes efficiency & add additional comfort for all seasons. The sprawling shoreline offers exceptional views & privacy. Receive exclusive WJCC summer day camp access & rates. Enjoy the boathouse/lakefront bar w tons of space for entertaining. Afternoon/evening sun, it is a perfect spot for enjoying your morning coffee & evening sunsets. Located within an excellent school district, a 2 min walk to the playground/basketball courts & soccer field, 5 min drive to all amenities, Rec Centre, Ashburn Golf Course & 10 mins to Bedford/Sackville! This home seamlessly blends comfort, functionality & breathtaking natural beauty. Whether you're seeking a tranquil retreat or a family haven, this property offers the best of waterfront living. Dont miss the opportunity to make it yours! (id:60626)
Keller Williams Select Realty
1221 Laurand Street
Innisfil, Ontario
Stunning Fully Renovated Bungalow Backing Onto Ravine!Welcome to this exceptional, move-in ready bungalow that blends luxury, functionality, and unique upgrades. Nestled on a premium ravine lot, this home offers a rare combination of privacy and convenience.Inside, you'll find an open-concept layout with soaring ceilings, a custom kitchen, and heated floors in both the kitchen and bathrooms. Every detail is thoughtfully designed, from the premium finishes to the spa-inspired sauna, creating a truly elevated living experience.The garage is a standout feature, equipped with an automatic door, built-in vehicle lift, and parking sensorsperfect for car lovers or anyone seeking a versatile workspace.Enjoy the best of both worlds: tranquil ravine views and a prime location within walking distance to a full-service shopping plaza offering a grocery store, banks, Shoppers Drug Mart, and more.This turn-key home is ideal for those who appreciate quality craftsmanship, modern features, and unbeatable convenience.Great opportunity for investors or homeowners looking for extra incomepotential to convert into a duplex to help offset the mortgage.A true gem that must be seen to be fully appreciated! (id:60626)
Sutton Group-Admiral Realty Inc.
3184 Millgrove St
Saanich, British Columbia
Recent updates include: Heat pump, roof, deck, entry porch, metal railings, vinyl decking, windows, a spa inspired main floor bath, beautiful flooring, wood stove insert. designer kitchen featuring quartz countertops and slow close cabinetry, LG laundry equipment, professional house cleaning, professional landscape tune up. French doors lead to a level and private backyard, ideal for al fresco entertaining with new paint on rear deck. Tech talk! Cat6 ethernet wiring (gigabit speed) and Telus fibre cable connected. A 2025 chimney sweep/fireplace inspection. Feel confident living peacefully in this gem of a home, one of the oldest in the area by far. Accessible crawl space, high ceilings, open concept living, a detached single garage, level yard and plenty of parking. Currently, direct bus to UVIC. Quick possession is possible as well. You will love this home that def feels much larger than it's approx. 2000 s.f. finished. Amazing! (id:60626)
Newport Realty Ltd.
48 Trotters Lane
Rideau Lakes, Ontario
This stunning custom-built home in Westport, completed in 2022, is designed with a focus on high-quality materials and thoughtful design elements, offering a sophisticated lakeside living experience. Spanning 3,460 square feet, the property features impressive high ceilings, with heights ranging from 10'6" in the bedrooms to a striking 17' cathedral peak in the living area, enhancing the sense of space and light. The exterior showcases durable Maibec siding, while the interior boasts sleek 3/4 white oak engineered hardwood flooring throughout the main floor and basement, creating a warm atmosphere. The main floor includes solid 8' one-panel shaker doors, and the basement features standard 80" doors with 9' and 8' ceilings. Access to the main floor deck is facilitated by an 8' front door and an 8'x8' patio slider, while the basement offers an additional 8' patio slider leading to a walk-out deck. The gourmet kitchen is equipped with quartz countertops and a stylish herringbone backsplash, making it ideal for culinary enthusiasts. The master suite is particularly spacious, featuring a 7' x 12' walk-in closet and a luxurious en-suite bathroom with a walk-in shower. Additional highlights of the property include soffit lighting, a finished and insulated garage with loft space for added functionality and storage, and a total of three on the main floor and extra rooms in the basement for an office and workout room. The accommodations consist of two full baths and one powder room on the main floor, along with a full bath in the basement. Outside, the expansive deck provides breathtaking views of Upper Rideau Lake, perfect for enjoying serene mornings or sunset gatherings. Conveniently located just outside town, this home offers a blend of peaceful privacy and easy access to local culture and dining. (id:60626)
RE/MAX Affiliates Realty Ltd.
74 Invergordon Avenue E
Toronto, Ontario
This Immaculate 4 Level - 4 Bedroom Brick Home In The Heart Of Agincourt.Rarely Found Lot Frontage With 60 Feets* 134 Feets Deepth, Featuring Custom Kitchen With Stainless Steel Appliances, Updated Windows. Fresh Painted , Potlights, Spacious Living-room Conbined With Dinning, Separate Side Entrance, Huge Basement With Fireplace And Two Big Storage Room, Fabulous Family Home In Excellent School Area , Near Parks - Shopping Scarborough Town Centre, Hwy 401 Restaurants, Banks, Supermarkets, Everything You Need. Future Sheppard Subway Line Extension Sheppard And McCowan Stop...Don't Miss Out !! (id:60626)
Homelife Landmark Realty Inc.
44 Kirby Avenue
Collingwood, Ontario
Welcome to 44 Kirby Avenue, Collingwood Where Style Meets Comfort in a Coveted Family-Friendly Neighbourhood. Step into this beautifully maintained home located in one of Collingwood's most desirable communities. Perfectly positioned close to schools, trails, ski hills, and downtown amenities, 44 Kirby Avenue offers the perfect balance of four-season living. This charming property features a spacious, open-concept layout with bright, sun-filled rooms and modern finishes throughout. The inviting main floor includes a stylish kitchen with stainless steel appliances, ample cabinetry, and a large island ideal for entertaining. The living and dining areas flow seamlessly, creating a warm and functional space for both everyday living and hosting guests. Upstairs, you'll find four generously sized bedrooms, including the primary suite complete with 2 walk-in closets and a large ensuite. The unfinished basement with 9' ceilings allows you to create additional living space perfect for a media room, home gym, or play area. Step outside to a private ravine backyard, perfect for summer barbecues, gardening, or just enjoying the fresh Georgian Bay air. Whether you're looking for a full-time residence or a weekend retreat, 44 Kirby Avenue delivers comfort, convenience, and a true Collingwood lifestyle. Don't miss your chance to call this incredible property home. Book your private showing today! (id:60626)
RE/MAX Four Seasons Realty Limited
106 Clippers Lane
Blue Mountains, Ontario
Welcome to The Cottages at Lora Bay a charming and friendly enclave just steps from a private, residents-only beach on the stunning shores of Georgian Bay. This beautifully upgraded Aspen Model bungaloft offers 3 bedrooms and 3 baths, nestled on a quiet street just minutes from a world-class golf course and Thornbury's dining and boutique shopping. Step inside to find a bright, open-concept living space featuring hardwood floors, soaring vaulted ceilings, and an abundance of natural light thanks to the desirable southern exposure. The designer kitchen is both stylish and functional, complete with upgraded cabinetry, an extended U-shaped island with seating for five, an instant hot water dispenser, and a generous walk-in pantry. The spacious living and dining areas are perfect for entertaining, and a walk-out leads to a professionally landscaped stone patio with a motorized awning, with privacy screen, ideal for private outdoor living and summer evenings. The main floor includes a primary suite with a luxurious ensuite bath and large walk-in closet, plus a second bedroom, that could also be used as a den or office, with impressive 11-foot ceilings. A convenient laundry room is also located on the main floor. Upstairs, a lofted family room overlooks the main level, offering a cozy retreat alongside a private third bedroom and a four-piece bath perfect for guests or family. The partially finished lower level offers a fantastic recreation area, a mini Pickleball court, wine cellar/cold room and loads of storage space along with a rough-in for a future washroom and plenty of room for two more bedrooms. Bonus: gas line rough-ins for a BBQ, patio fire pit, and both living and recreation rooms, whole home surge protection & battery backup sump pump. Enjoy the relaxed lifestyle and strong sense of community in this sought-after neighborhood where friendly faces and the beauty of Georgian Bay are always close by. (id:60626)
Royal LePage Locations North
34455 Eton Crescent
Abbotsford, British Columbia
Come see this beautiful 4 bed + den rancher in East Abbotsford's most desirable, quiet area! This home shows like a 10, with a well-maintained interior and a stunning, thoughtfully designed garden on a large lot. Main floor offers 2 bedrooms side by side, plus a separate bedroom around the side, an office nook off the kitchen and sliding doors to a spacious balcony with tree and mountain views - perfect for entertaining. Walk down a ramp or take the stairs to your newer $30K renovated suite with a separate entrance, full kitchen, new bath and an extra den great for storage or an office. Bonus: workshop attached to the house, a shed, and RV/Boat parking available. Walking distance to schools, Robert Bateman Park and shopping. Open house Saturday July 26th 12-2pm (id:60626)
Exp Realty
11534 228 Street
Maple Ridge, British Columbia
Stunningly well-kept home in Heritage Ridge, close to shopping, dining, transit & schools. This gem backs onto a greenbelt & blends convenience & serenity. The main floor showcases a SPACIOUS, open-concept living rm & updated kitchen with island, s/s appliances, 9' ceilings & ample windows flooding the space with NATURAL LIGHT. You´ll find 3 bdrms & 2 baths leading to a ZEN-LIKE fully fenced backyard, complete with a garden, private seating area, entertainment DECK & GAS BIB, perfect for BBQs & fire pits. Downstairs, discover a versatile rec rm, bdrm, 3-piece bath, HUGE tandem DOUBLE-CAR GARAGE & storage rm. A newer interior paint job, furnace, AIR CONDITIONING, h/w tank, ensuite sink, alarm & security camera setup, make this immaculate, low-maintenance property the perfect home. (id:60626)
Oakwyn Realty Ltd.
62 Pleasant Avenue N
Fort Erie, Ontario
Welcome to the charming town of Ridgeway. Note: this home is 'To Be Built". This lovely custom bungalow will be built by award winning local builder Niagara Pines Developments. Only a short 5 minute stroll to Burleigh Beach, you'll love this location. With a well designed, open & spacious floor plan, this home can be versatile whether it is your primary residence or a weekend retreat. The standard finishing selections are well above the industry norm, so you'll be able to design your dream home without compromise. Finishes include engineered wood floor and tile (no carpet), oak stained stairs, oak railing with wrought iron spindles, stone counter tops in the kitchen and bathrooms, tiled walk-in shower, beautiful kitchen, 15 pot lights plus a generous lighting allowance. All of this including a distinguished exterior profile. Please note, this home is not built yet (although we do have a model home close by). The process is set-up to allow you to book an appointment, sit down with the builder and make sure the overall home and specifications are to your choosing. On that note, if you'd prefer something other than the attached plan, that can be done and priced as well. The 60 ft. of lot width allows for numerous options and sizes. (id:60626)
Bosley Real Estate Ltd.
3 Tower Court
Bradford West Gwillimbury, Ontario
Nestled on a peaceful court, Enjoy hardwood floors, 18" marble tile foyer, crown moulding, wainscoting, and natural stone accents.The modern kitchen boasts a Caesarstone breakfast island, stainless steel appliances, upgraded lighting. Stylish bathrooms include a frameless glass shower and contemporary fixtures.The fully finished walk-out basement offers in-law suite and potential income, featuring a separate entrance, second kitchen, and a second laundry ideal for multi-generational living or rental income. A rare opportunity to own a versatile and beautifully updated home in a desirable, quiet location. Don't miss it! (id:60626)
Homelife/bayview Realty Inc.
1008 6320 No. 3 Road
Richmond, British Columbia
This location in the heart of Richmond center is your dream home with 883 sqft.3 Bedroom fabulous corner unit. Amazing L-shaped large balcony provides both North/West Views! Enjoy the "Paramount Club" with over 12,000 sqft of unmatched amenities, ranging from the indoor/outdoor lounge, sauna/steam rooms, screening room, games room, fitness centre, guest suite, children's play room, rooftop gardens, and more! Easily connect to YVR, Oakridge, or Downtown from the Canada Line Skytrain station. (id:60626)
Homeland Realty
1756 Blind Bay Road
Blind Bay, British Columbia
Incredible opportunity! This property has a special bylaw regulation that is transferable & stays with the property which allows for a secondary dwelling. Property includes Two titles including a large flat 0.67 semi waterfront with a separate 0.056 acre waterfront lot across the street. Tucked away & conveniently located between Sorrento and Blind Bay. Property features a well maintained 2bdrm/2bth older 1960ish home with a newer addition in 1993 with a full concrete patio w/awning to take in the Shuswap lake views & mtn valleys. Have guests? Put them up in the 1bdrm/1bth cottage w/screened in porch. Plenty of parking & storage for all your toys. 30X22 Double garage w/100 amp. Covered leintu, 10X16 shed w/power. Lush park like setting, fenced w/established landscaping & greenspace w/mature trees for light filtering shade and privacy. Walk across the street to your own private waterfront pebble beach w/gable wall, a beautiful spot on the Lake, gets incredible sun and sunsets. Has an anchoring cable. Excellent location. Just a short boat ride to all the marina's & restaurants. Close to all the amenities that the Shuswap has to offer. This Property has lots of potential, bring your ideas and plans. Make a lifetime of memories. Older historic home plus new addition done in 1993 is what I was told. This home does not fall under a Heritage home. Please see the 3D tour and Video attached. (id:60626)
Fair Realty (Sorrento)
700 Woodview Road
Burlington, Ontario
Beautiful 3 bedroom raised ranch in sought after neighborhood. The spacious main floor plan is filled with lots of natural light. The home’s thoughtful layout provides separate spaces for entertaining and privacy, making it perfect for everyday living. The kitchen features an island with bar seating and a built in stove/oven ideal for casual meals and social gatherings. The lower level is fully finished with a separate rec room and bedroom adding extra space for living. Step outside to your private oasis; a kidney shaped heated pool, multiple patios offering plenty of space fore lounging, dining or entertaining. Pool cabanas offering plenty the perfect place for extra storage and change room. The yard is low maintenance. Convenient living, located close to shopping, public transportation, highway access, schools, daycare and worship centers. Upgrades include: electrical 2024, furnace 2022, shingles 2015, A/C 2021, pool pump 2023, pool heater 2024, backwater valve, added blown insulation R60, eavesgrough/soffit/fascia 2015, windows upgraded, insulated garage door. (id:60626)
Right At Home Realty
660 Foxwood Trail
Pickering, Ontario
WELCOME TO THIS BEAUTIFUL 3+1 BEDROOM, 4 WASHROOM SPACIOUS HOME. THIS STUNNING HOUSE FEATURESA FANTASTIC AND FUNCTIONAL LAYOUT WITH MANY UPGRADES THROUGHOUT. THE LARGE EAT-IN KITCHENFEATURES BEAUTIFUL POT LIGHTS, STAINLESS STEEL APPLIANCES, QUARTZ COUNTERTOPS, AND A WALK-OUTTO A MASSIVE BACKYARD. LARGE WINDOWS IN ALL THE ROOMS LET IN LOTS OF NATURAL LIGHT, WITHCALIFORNIA SHUTTERS ON MOST OF THE WINDOWS. UPSTAIRS FEATURES 3 LARGE BEDROOMS WITH GOOD SIZECLOSETS. THE MASTER BEDROOM FEATURES TWO OVERSIZED CLOSETS (ONE IS A WALK-IN) AND AN ENSUITEWASHROOM. THE BASEMENT OFFERS A FORTH BEDROOM, 3 PIECE BATHROOM, A LARGE REC ROOM, COLD ROOM,AND AMPLE STORAGE AREAS. THIS HOME ALSO OFFERS A MAIN FLOOR LAUNDRY/MUDROOM WITH ACCESS TO THETWO CAR GARAGE. THE WHOLE HOUSE WAS FRESHLY PAINTED JUST BEFORE LISTING.LOCATION CAN'T BE BEAT WITH HIGHWAY 401, GO STATION, AND THE PICKERING TOWN CENTER JUST A FEWMINUTES AWAY! TOP-RATED SCHOOLS, GROCERY STORES, AND PARKS ARE ALSO WITHIN WALKING DISTANCEFROM THIS LOVELY HOME AND FAMILY FRIENDLY NEIGHBOURHOOD.DON'T WAIT! THIS HOME IN THIS HIGHLY DESIRABLE COMMUNITY WON'T LAST LONG! (id:60626)
Royal LePage Your Community Realty
682 Citadel Parade
Vancouver, British Columbia
Welcome to this bright and contemporary townhome in the sought-after Spectrum community. This spacious home offers 2 well-appointed bedrooms, a versatile den ideal for a home office or nursery, and 2 bathrooms, including a main floor powder room and a sleek 3-piece upstairs. The open-concept living and dining area flows into a modern kitchen, perfect for everyday living and entertaining. Step out to your private rooftop patio, ideal for relaxing or hosting. Solid concrete construction ensures long-term durability and quiet comfort. Enjoy premium amenities including an indoor pool, fitness centre, hot tub, sauna, and concierge, all just steps from SkyTrain, shopping, dining, and the energy of downtown Vancouver. (id:60626)
Sutton Group-Alliance R.e.s.
4707 Galena Street
Windermere, British Columbia
**INCREDIBLE WINDERMERE LAKE HOME - FURNISHINGS INCLUDED ** Located walking distance to the public beach on Windermere Lake this gorgeous home was constructed in 2011 has been lightly used and heavily cared for. Recent upgrades include: Garage insulation, Daiken High Efficiency (16 seer) heat pump and furnace, April Aire Steam Humidifier, Miele dishwasher, and a new Kinetico Water Softener/RO system. Your family and friends will enjoy this functional layout and the comfort provided by a generous 4 bedroom + 4 bathroom configuration. Plenty of access to the wrap around + covered front deck and rear deck. The oversized and heated garage with 8'10 garage door height is ready to house your boat and gear. All major furnishings included within the home, as well as the garage storage solutions and workbench. Ask for the small exclusion list. This is an exceptional full-time, recreational and/or investment property. Make your move and solidify this beautiful property to start making memories in the mountains in 2025. (id:60626)
Royal LePage Rockies West
8017 102 Avenue
Peace River, Alberta
This is an excellent building for you to house your business. Built in 2013, this is one of the newer commercial industrial spaces available in town. The building offers several office spaces separated from the warehouse which gives you plenty of flexibility. There is also a retail space making it easily accessible for customers. The other side of the building is separately partitioned but could be opened up if you need the whole space or keep it separate and rent it out to bring in some extra money. The yard is fully fenced with gates on both sides. There is also a loading dock and overhead doors for access into the building. This building offers lots of flexibility to use the whole thing or partition it off and rent pieces out. Ready to go and ready to work-this building is exactly what your business is looking for. (id:60626)
RE/MAX Northern Realty
502 172 Victory Ship Way
North Vancouver, British Columbia
Located in the vibrant Shipyards Waterfront District, this 2 bed/2 bath unit is a northeast- facing corner suite and offers an unbeatable combination of lifestyle and location. Enjoy partial water and mountain views from your private balcony and a thoughtfully designed layout with excellent bedroom separation, 9ft ceilings, and air conditioning. The gourmet kitchen features stainless steel appliances and a gas range, perfect for entertaining in the open-concept living space. There is full access to the luxurious amenities of the Pinnacle Hotel, including an indoor pool, hot tub, steam room, sauna, fully equipped gym - all included in your strata fees. The building is pet friendly with 1 parking & 1 storage. (id:60626)
RE/MAX All Points Realty
1728 Foul Bay Rd
Victoria, British Columbia
OPEN HOUSE SAT JULY 26th, 1-3PM! Whether you're a first-time buyer ready to step into the Single family dwelling market, an investor seeking solid returns, or a developer looking for the perfect project — this property checks all the boxes. Ideally situated in a high-demand neighborhood, the location offers unbeatable convenience, with transit, schools, shops, and parks just minutes away. The main level includes: a living room with fir floors, and a newly renovated open-concept kitchen featuring stainless steel appliances, quartz countertops, tile backsplash, and an eating bar. There are two bedrooms, a main 4-piece bath, and access to the large west-facing backyard—fully fenced (great for dogs!) and complete with a small patio perfect for a BBQ. The outdoor space is also a gardener’s dream, offering plenty of room to grow and enjoy. All of this and more makes this well-suited for everyday living and casual entertaining. The lower level includes a one-bed suite with kitchen, living room, and 3-piece bathroom with walk-in shower. Also on the lower floor are the laundry facilities & a storage room. A tall hedge provides privacy and reduces road noise, while the 200-amp service and brand new heat pump and natural gas hot water heater add comfort and efficiency. Just a short walk to Oak Bay Rec Centre, a major grocery store, Starbucks, Royal Jubilee Hospital, and Oak Bay Village and on a direct bus route to downtown, Camosun College, and UVIC this home offers flexibility and value for individuals, couples, or young families. (id:60626)
Royal LePage Coast Capital - Oak Bay
47 Thames Drive
Whitby, Ontario
Beautifully maintained two-storey four bedroom, four bathroom home located in the esteemed Rolling Acres community of Whitby! This sun-filled freshly painted family home offers the perfect blend of comfort, style and functionality. Inside you will find a bright and spacious interior featuring main level nine foot and vaulted ceilings, hardwood floors, a formal living & dining room, main floor powder room and laundry room. A large eat-in kitchen that leads to an open concept family room with gas fireplace. Oversized sliding glass doors lead to a deck overlooking a fully fended in back yard complete with garden shed, perfect for summer BBQs. Upstairs you will find four generously sized bedrooms, featuring a large primary bedroom with a 5 piece ensuite and spacious walk-in closet. Numerous improvements have been made throughout to enhance the home's appeal, including updated garage doors (2022), roof (2020), a separate entrance to a finished basement with a modern open-concept kitchen, ample storage, large center island, three piece washroom, a large glass shower with rain head, a stylish recreation room with pot lights and a cozy gas fireplace that provides a warm ambiance. Experience an incredible sense of community in this friendly neighbourhood, ideal for families and professionals. Located just steps from nature trails, parks and public transit, top-rated schools and close to highways, shops and restaurants. This home is perfect for a growing or multi-generational family. (id:60626)
Century 21 Leading Edge Realty Inc.
14 Twelve Trees Court
Prince Edward County, Ontario
Stunning brand new 2 Storey in Lakeside Landing, on waterfront court in the destination Village of Wellington, Prince Edward County. Modern, Open Concept design with luxurious upgrades in this 4 bedrooms home. Premium hardwood, 10' ceiling at 1st floor & 9' ceiling 2nd floor. An airy open floor plan with a cozy natural gas fireplace featured in the great room. Composite back deck with glass railing & stairs to ground. The second level features 4 spacious sun-filled bedrooms. The private primary bedroom suite offers a large walk-in closet & deluxe 4 piece ensuite with oversized frameless glass shower. Convenient upper level laundry room, tiled floor. Walk to village shops, cafes, restaurants, the beach boardwalk, LCBO, The Drake Devonshire, local markets, and grocery store. (id:60626)
Real One Realty Inc.
32506 Higginbottom Court
Mission, British Columbia
Discover modern comfort in Mission's newest subdivision! This brand-new half duplex offers 6 bedrooms and 5 bathrooms, promising spacious living and luxurious amenities. Enjoy stunning mountain views and a tranquil atmosphere, perfect for relaxation. With customizable features, you can tailor this home to your preferences. Includes air conditioning via heat pump, brand new Samsung appliance package, option to add a mortgage helper, and a fully fenced backyard. Located close to schools, parks, and shopping, convenience is at your doorstep. Don't miss out on the opportunity to own a piece of this vibrant community - schedule a viewing today! (id:60626)
Century 21 Coastal Realty Ltd.
32504 Higginbottom Court
Mission, British Columbia
Discover modern comfort in Mission's newest subdivision! This brand-new half duplex offers 6 bedrooms and 5 bathrooms, promising spacious living and luxurious amenities. Enjoy stunning mountain views and a tranquil atmosphere, perfect for relaxation. With customizable features, you can tailor this home to your preferences. Features include central AC, fully fenced yard, and brand new Samsung appliance package. Located close to schools, parks, and shopping, convenience is at your doorstep. Don't miss out on the opportunity to own a piece of this vibrant community - schedule a viewing today! (id:60626)
Century 21 Coastal Realty Ltd.
1080 Greenwood Avenue
Toronto, Ontario
RARE FIND in the quite neighbourhood of Greenwood Ave set back from the street: Move-in ready 2BR, 2 Bath, solid brick bungalow w/ APPROVED expansion plans for a 2400 sq/ft two storey home! Immediate comfort + unlimited potential in desirable East York. East-facing windows, , newer updates throughout. Updated windows. Stainless steel appliances, granite counter tops, Central air with A/C. Walk to schools (Diefenbaker Elementary School), library & Dieppe Park (rinks, fields, playground). Steps to bus downtown, 10min to subway. 3-car parking + garage, large secluded size back yard, flex basement room, Moving in now, and build later! Home Inspection available. (id:60626)
Keller Williams Advantage Realty
7 100 Wood Street
New Westminster, British Columbia
STUNNING ROOFTOP DECK WITH RIVER VIEWS! This bright, south-facing end-unit 3 bed, 2.5 bath townhome in River´s Walk offers stylish living and functional design. The main floor features an open layout with quartz counters, stainless steel appliances, gas fireplace for "cozy" vibes, extra windows for loads of natural light, a powder room, and laundry. Upstairs, the spacious primary bedroom boasts a private balcony and a 5-piece ensuite, with two more bedrooms and a 4-piece bath down the hall. The rooftop deck is the ultimate entertaining space-complete with gas, water, and power hookups. Enjoy a private fenced yard, a double tandem garage, and driveway parking for 3 vehicles. Walk to schools, parks, shopping, and transit in this vibrant Queensborough community. (id:60626)
RE/MAX Lifestyles Realty
4518 Hughes Rd
Saanich, British Columbia
A rare opportunity in Saanich West, where peaceful, nature filled living meets city convenience. Set on a private, nearly 12,000sqft lot, this 3bed, 2bath home offers over 2,100sqft of warm, light filled space. Enjoy slow mornings on the sunlit deck, quiet afternoons in the backyard oasis and cozy evenings by the fire. The spacious yard is perfect for pets, play, and planting roots, offering kids a magical place to grow up surrounded by trees and trails. The primary suite is a true retreat with walk-in closet and ensuite, while the versatile lower level is ideal for hobbies or hangouts. Smart features like solar panels and an EV charger help you live sustainably and save. With a strong sense of community and minutes to Camosun Interurban, Red Barn, Mosi Café & Broadmead Village,this home has it all. Don’t miss it! (id:60626)
RE/MAX Camosun
34 Skylark Road
Toronto, Ontario
Welcome to this beautifully updated semi-detached home in the heart of the family-friendly Valley neighbourhood! Step inside to discover a freshly painted interior featuring soft, neutral tones. The main floor boasts a stylishly renovated kitchen, and sunny open concept living and dining rooms with hardwood floors. Patio doors in the dining room walk out to the big deck and large back yard. Great for your summer BBQs and get togethers. The 2nd floor offers new hardwood flooring, 3 good sized bedrooms and an updated bath. The finished basement includes a large room that can be used as a Rec room, 4th bedroom or home office. There is also a full bathroom. The laundry area boasts a new washer and dryer. Enjoy the large, fenced yard, private driveway with parking for 2 cars, and the quiet location that is just steps to a fabulous children's park, schools, TTC, Loblaws, Summerhill market & of course, the beautiful Humber River trails. Best price for a semi in the valley! Don't miss it! (id:60626)
Royal LePage Real Estate Services Ltd.
4733 River Road
Niagara Falls, Ontario
Exceptional 4 Bedroom River View Corner Property Overlooking Niagara Gorge!! Meticulously Updated & Converted to Two Self Contained 2 Bedroom Suites. Offering an Unparalleled Living & Investment Opportunity. Fully Modernized. Front Suite Overlooks The Niagara River. Featuring Large Primary Bedroom with Two Balconies Overlooking Niagara Gorge.Huge Open-Concept Living Area, Eat-In Kitchen with S/S Appls. 2 Bdrs w/Ensuite Laundry. The Side Suite Fronts on Huron St. Features A Similarly Large Open-Concept Living And Kitchen Area, 2 Bdrs. w/Ensuite Laundry, Designed as a Bungalow-Style Unit. Both Suites Contain Numerous Potlights, Wood Flooring Thru-out & F/P, B/Fast Bar, Fenced Sideyard w/ Hot-Tub. Each Suite Has Its Own Sep.Ent. 4 Parking Spots. Walk to Niagara Falls Tourist Area, Casino, Shopping, Hwys, Local Transp. Parks, Walking Trails etc. **EXTRAS** Ideal As Mortgage Helper, A Multigenerational Home.Situated In A Sought-After Destination Community, Easy Access To Public Transit, Go Station, Main Hwys, Niagara Falls Tourist Attractions. (id:60626)
RE/MAX Escarpment Realty Inc.
6276 Moretta Drive
Niagara Falls, Ontario
Extra large family home with over 2700 sq/ft in North Niagara Falls prestigious and most convenient Moretta Estates. 3 + 2 bedrooms, 3 updated baths plus 2 half baths, 2 kitchens, with many enticing features throughout. A lovely grand entrance foyer leading to an impressively large and updated custom kitchen complete with granite counters, rich wood cabinetry with an 8' island ideal for entertaining and opens to a huge dining area with custom built ins, a pantry and a main floor family room with a cozy fieldstone natural fireplace. 3 large bedrooms up with beautifully updated ensuite and walk-in closet in the principal bedroom. Central Air replaced 2025. Fully finished basement with 2 bedroom in-law suite, large double garage, fenced rear yard and lots more! A fantastic family home in fine condition in fabulous location! (id:60626)
RE/MAX Garden City Realty Inc






