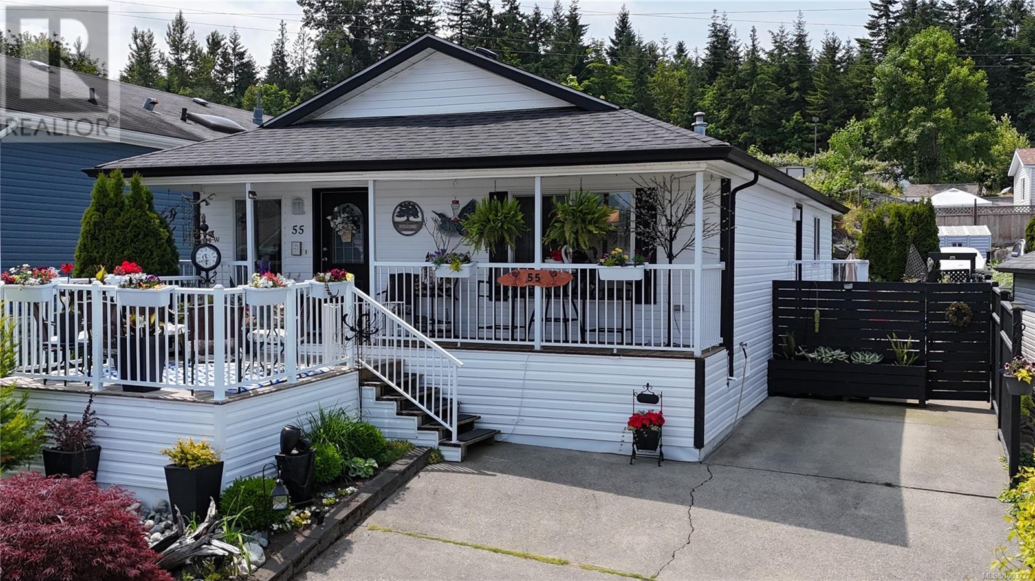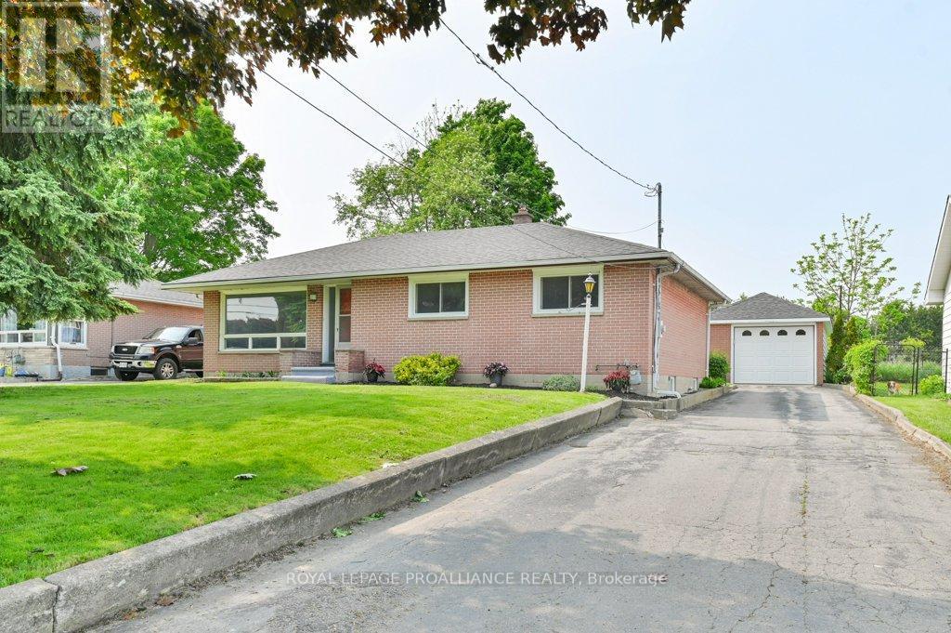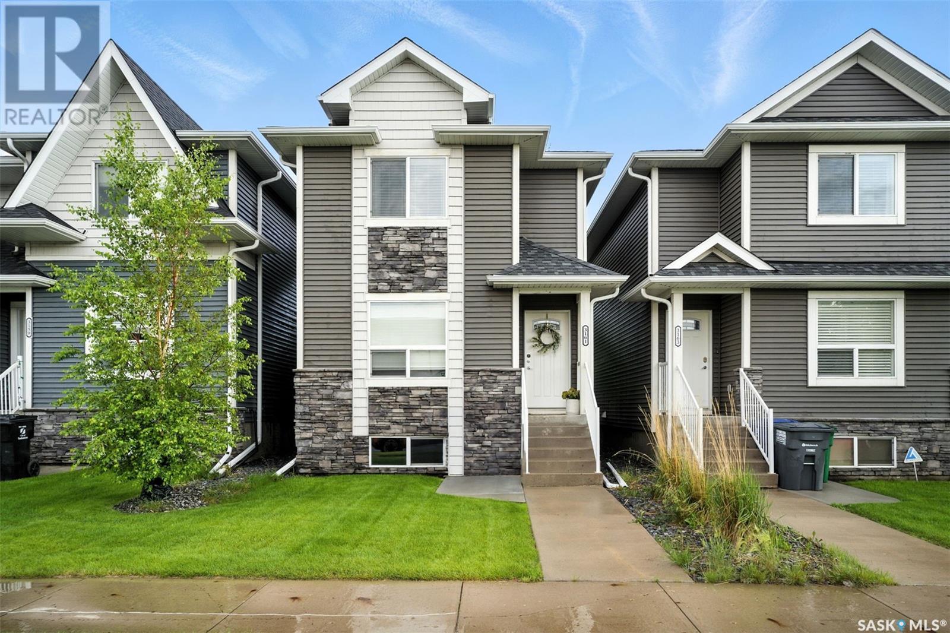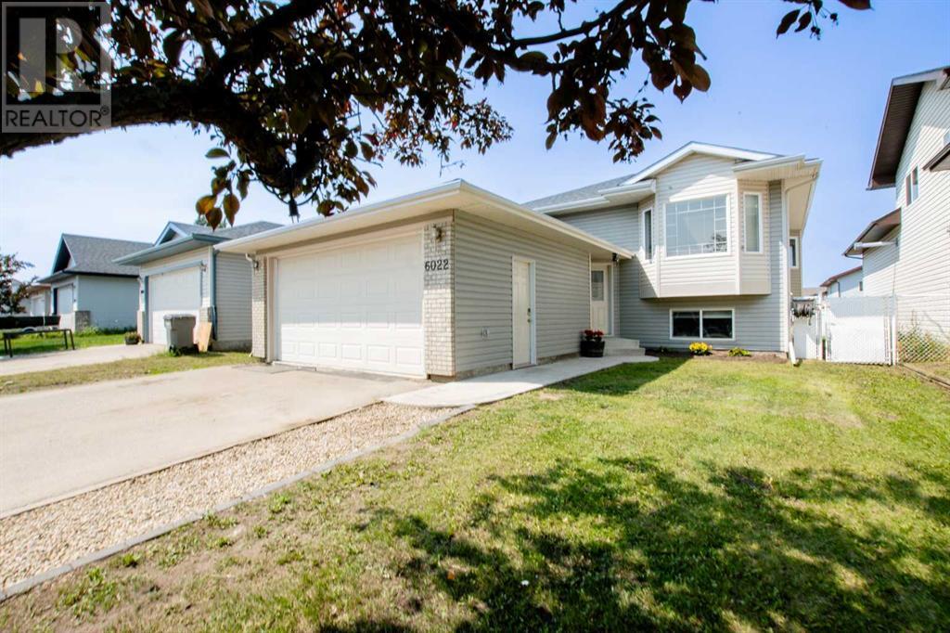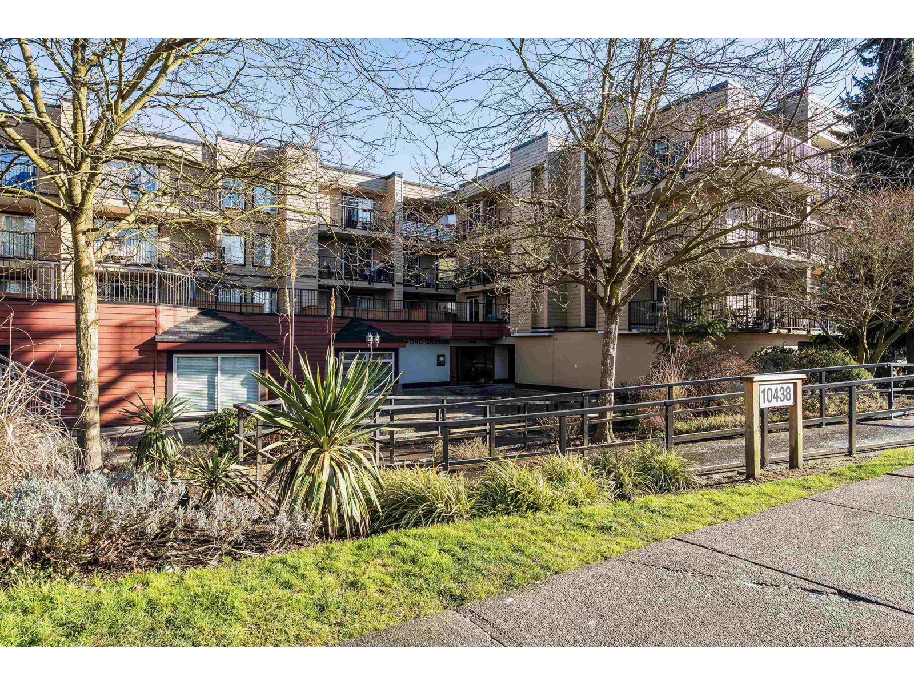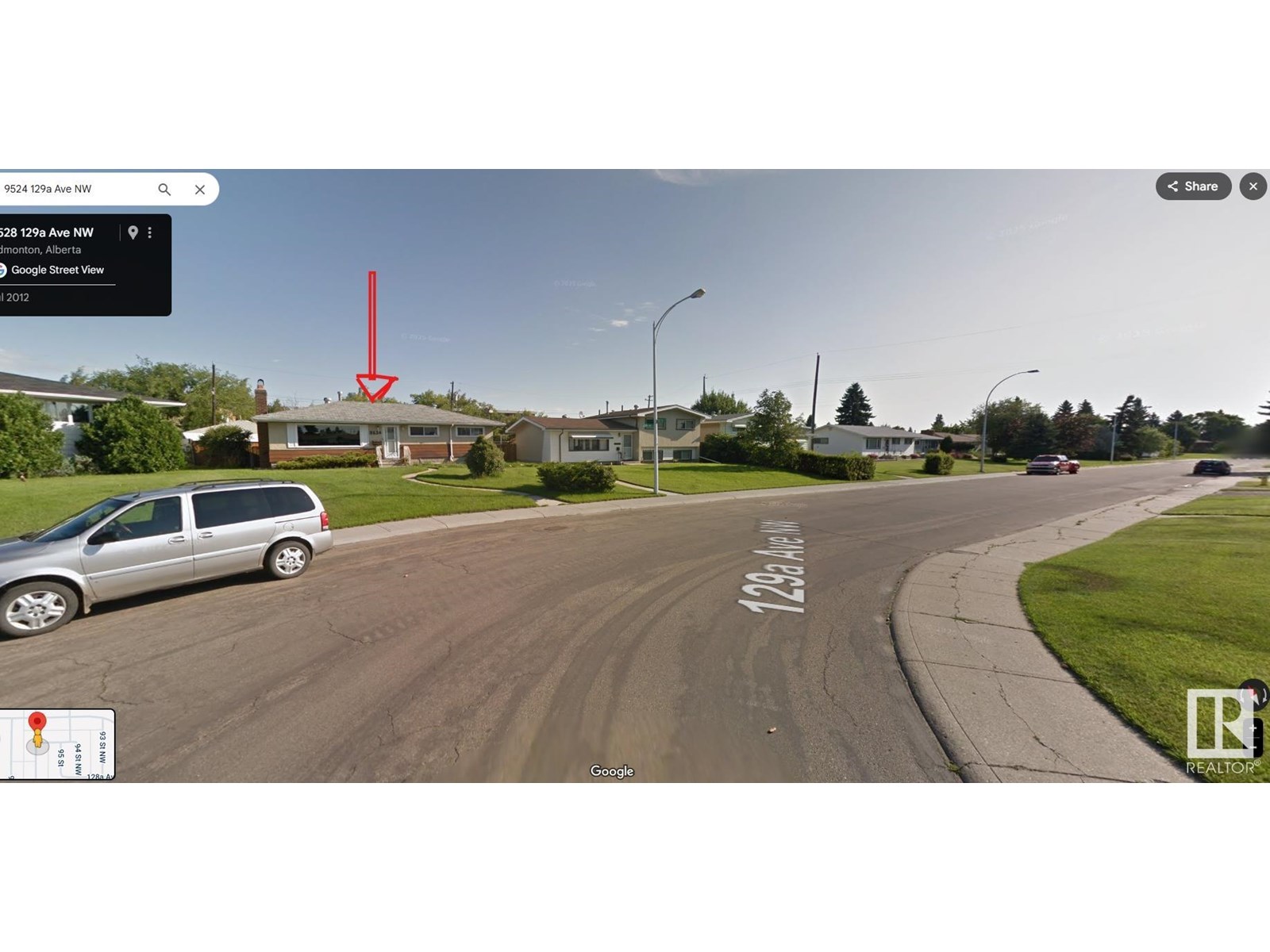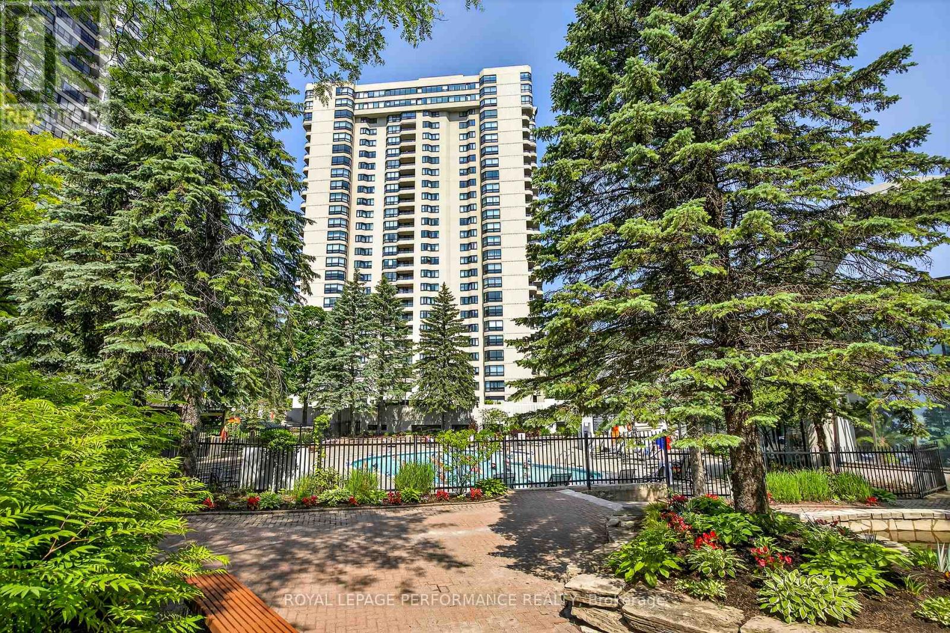55 658 Alderwood Dr
Ladysmith, British Columbia
Rocky Creek Village is one of Ladysmith’s most desirable 55+ communities. This spacious 2 bedroom / 2 bathroom home offers 1,144 sq ft of comfortable open living. The functional layout lends itself perfectly to family gatherings or quiet evenings at home. The chef-style kitchen has plenty of room for the culinary enthusiast and the adjoining dining area is just the right size for hosting or everyday meals. Both bedrooms are generously sized but the primary suite is a true retreat with a large walk-in closet and a spacious well-appointed ensuite. Thoughtful updates include a new roof, a front deck addition & a new heat pump for year-round comfort. Soak up the morning sun on the front patio or unwind on the rear deck in the fully fenced yard perfect for a small pet, gardening or simply relaxing in the fresh air. This move-in-ready home offers great flow throughout and is located just minutes from the shops on 1st Ave, restaurants, medical centers and the shores of Transfer Beach. (id:60626)
Exp Realty (Na)
13234 Loyalist Parkway
Prince Edward County, Ontario
Welcome to this charming all-brick bungalow, nestled on an oversized town lot surrounded by mature trees and beautiful landscaping. Currently configured with two spacious bedrooms, this home could easily be converted back to its original three-bedroom layout. The inviting backyard offers plenty of room to relax or entertain, and the detached garage adds extra convenience and storage. Located within city limits, you'll enjoy the benefits of municipal water and a septic system, along with a natural gas furnace and a paved driveway. Just minutes from the vibrant town of Picton in Prince Edward County-renowned for its award winning wineries, farm-to-table dining, art galleries, beaches, and scenic countryside-this location offers the ultimate in rural sophistication and lifestyle appeal. (id:60626)
Royal LePage Proalliance Realty
3161 Mcclocklin Road
Saskatoon, Saskatchewan
Exceptional stand alone townhouse in the sought after West Bennett community in Hampton Village. Step inside to discover high-end laminate flooring and finishes throughout. Main floor has an elegant living room, convenient powder room and modern kitchen equipped with stainless steel appliances, spacious pantry, tile backsplash, quartz countertops, island and gray stained cabinetry. Upstairs, you'll find 3 bright and airy bedrooms, a full bathroom and convenient laundry room. The expansive basement is ready for your personal touch and is roughed in for a future bathroom. This home includes a high-efficiency water heater, furnace, Vanee system and central air conditioning to keep you comfortable year-round. Enjoy outdoor living with an oversized deck in a private, landscaped backyard complete with maintenance-friendly grass. Double detached garage with entry from a paved alley maintained by the condo corporation. Three additional parking spaces plus on street parking for guests. Carefree living with condo fees covering water, sewer, lawn care, snow removal, garbage/recycling, common area maintenance and exterior insurance. Situated in a prime location close to convenience stores, restaurants, public transit, schools and parks. Make this exceptional townhouse your new home! (id:60626)
Boyes Group Realty Inc.
6022 88 Street
Grande Prairie, Alberta
Welcome to the perfect family home nestled in the heart of Countryside South. Ideally located just steps from parks, walking trails, and green spaces. This gem backs onto an easement, offering added privacy. Inside, the main floor features three comfortable bedrooms, including a primary suite with its own ensuite bathroom. The spacious kitchen opens onto a covered deck — perfect for summer BBQs and morning coffee —and flows seamlessly into a bright and inviting living room where the whole family can unwind. Downstairs, the finished basement offers a generous living area, an additional bedroom, a large office or flex room to suit your lifestyle, a huge oversized laundry room, and ample storage space to keep everything organized. The backyard is fully fenced and landscaped, ready for kids, pets, or entertaining. This home checks all the boxes for a growing family looking for comfort, convenience, and space to thrive. Message your favourite agent to view before it's to late! (id:60626)
RE/MAX Grande Prairie
770 & 782 Mr 55
Lively, Ontario
Zoned, multi-unit site with municipal services to the lot line. Contact the listing agent for further information (id:60626)
Royal LePage North Heritage Realty
208 Coverdale Road Unit# 404
Riverview, New Brunswick
Immaculate 1,500 square-foot penthouse with unobstructed golf course views, complete visual privacy, and absolute quiet. It feels like a country sanctuary, but you are in the heart of Riverview. This one ticks all the boxes: two bedrooms, two baths, granite kitchen countertops, a granite centre island with eating bar, custom raised-panel kitchen cabinets with over-and-under lighting, a pantry, Whirlpool appliances, a laundry room with a standing tub, an oversized Great Room with built-ins including a computer work station, shelves designed for stereo components, and a vaulted ceiling reaching 16 ft. The spacious master bedroom boasts a walk-in closet measuring 10 x 5 and a roomy ensuite with a Jacuzzi tub and step-in shower. And there is more: Upgraded lighting fixtures throughout with Decora light switches and dimmers, a ceiling finished in Italianate swirl, air exchange system, central vacuum, waste disposal system (garburator) in the double-basin kitchen sink, plus quality ceiling fans in both bedrooms and the Great Room. Facing north-east, the unit is flooded with morning light. Enjoy the roomy covered deck (12 x 6) overlooking the expansive greenery below. Engineered hardwood and ceramic tile throughout, along with a tasteful paint palate. All window coverings included in the price. There is also designated underground parking with your own storage unit (12 x 4), plus a fitness centre and common room included in your monthly condo fee of $500. (id:60626)
Keller Williams Capital Realty
202 10438 148 Street
Surrey, British Columbia
Welcome to Guildford Greene! This centrally located, comfortable, 2nd floor home is easily within walking distance of four parks, community centre, schools, ample restaurants and plenty of shopping; PLUS major transportation is just ½ block away! West facing views off the deck make a terrific spot for sunsets. Upgraded Kitchen Cabinetry & Backsplash give a sleek, modern feel to this very functional kitchen. Crown Mldg throughout, coupled with new doors add a very classy touch. Plenty of storage, including a locker on the deck, to ensures you will have a good deal of room. The in-suite laundry adds tremendous convenience! Just minutes from HWY 1, with rentals and up to two pets allowed, this unit provides terrific investment opportunity! Book your showing today! (id:60626)
RE/MAX Nyda Realty Inc.
9524 129a Av Nw
Edmonton, Alberta
Centrally located basement home situated on a 7,869 sq. ft. lot with rear lane access. This property is within walking distance to all three levels of schools and just minutes from NAIT, with convenient access to 97 Street, 137 Street, and Yellowhead Trail. Features include an unfinished basement, oversized garage, RV parking, back lane access, and a dog run. The large lot may offer potential for future redevelopment or rezoning. Buyers are encouraged to contact the City of Edmonton for further information. Property is being sold in as is, where is condition without any expressed or implied warranties or representations. All measurements are approximate and must be verified by the buyer. Buyer is responsible for their own due diligence and must accept the Title Insurance provided by the seller. (id:60626)
Exp Realty
6225 Farber Way
Nanaimo, British Columbia
Retirement living at its finest in Crest 2 Estates! Immaculate 2-bedroom residence backing onto green space. Here is a well priced home featuring a fabulous location in the park, a well thought out floor plan with a bright living room & adjoining dining room, 2 generous sized bedrooms both including ensuite bathrooms & walk in closet in the primary bedroom. The living room is open & bright with multiple windows & includes direct access to the rear deck. Additional features include covered parking space, efficient gas furnace & newer hot water tank, detached insulated shed, hardwood flooring, newer roof & much more. An ideal location where owners can walk to all North End amenities including the Superstore, Home Depot and more. Crest 2 Estates is a 55+ community. All measurements are approx & should be verified if important. (id:60626)
RE/MAX Professionals
2675 Pine Avenue Unit# 57
Lumby, British Columbia
Discover the perfect blend of comfort, convenience, and community in this charming 2-bed, 2-bath half duplex, ideal for retirees looking to downsize and embrace a quieter lifestyle. Nestled in the peaceful and welcoming town of Lumby—known for its small-town charm and growing amenities—this low-maintenance home offers everything you need and more. Enjoy easy main-floor living with an open-concept dining and living area, complete with a cozy gas fireplace for those cool evenings. The bright kitchen features plenty of counter space and room for a sunny breakfast nook, perfect for morning coffee. The spacious primary bedroom includes a generous walk-in closet & a beautifully updated ensuite with a walk-in shower. A large laundry room with added shelving provides extra storage and functionality while the secondary bedroom is ideal for company, a hobby room or office. Step out onto the large covered deck and take in the tranquil green space and beautiful views of the surrounding mountain tops. Two oversized parking spots outside easily accommodate full sized trucks while the one car garage easily coverts into a workshop if desired. RV Parking available too!!! Whether you’re looking to relax, garden, or simply enjoy a slower pace of life, this home offers a serene setting without sacrificing convenience—just minutes from local shops, walking trails, and essential services. Retirement living in Lumby means friendly neighbours, fresh mountain air & the peace you’ve been looking for. (id:60626)
Real Broker B.c. Ltd
7 Elks Street
Prince Edward County, Ontario
Charming and Cozy, Move In Ready and Fully Renovated 2 Bedroom, 2 Bathroom 1 1/2 Storey Home with 24 x 24 Heated Workshop in Picton. Whether you're starting out, scaling back, or launching something new, this updated 1.5-storey home blends character and function ideal for first-time buyers, downsizers, or anyone seeking space for a home-based business. Set on a generous town lot, it features a 24 x 24 heated workshop with a single-car garage, wood stove, full insulation, and 60-amp service, rare in-town find. Inside are two bedrooms, two full bathrooms, including an ensuite and a semi-ensuite and a bright mudroom/laundry area added in 2018. The home was fully gutted in 2014 and rebuilt with a renovated kitchen and bathrooms, new flooring throughout, and vinyl siding (2016).Other major updates include a metal roof (2025), new eavestroughs (2025), garage roof (2017), electric hot water tank (2020), retaining wall (2023), and 100-amp electrical with breakers. Located within short walking distance from downtown Picton, this home is steps from the marina, parks, Macaulay Mountain trails, and the Millennium Trail. Move-in ready and full of potential. (id:60626)
RE/MAX Quinte Ltd.
2006 - 1500 Riverside Drive
Ottawa, Ontario
Welcome to The Riviera 1, one of Ottawas most prestigious condo communities offering resort-style amenities and a prime central location. This spacious 994 sq ft unit features original finishes, providing an exciting opportunity for renovators and design-savvy buyers to craft a fully customized home in a luxury setting.Enjoy stunning west-facing views of the Rideau River and Ottawa skyline through large, sun-drenched windows that fill the space with natural light. The open-concept layout includes a bright living and dining area, and a versatile den perfect for a home office, studio, or cozy retreat.Residents of the Riviera enjoy world-class amenities: indoor and outdoor pools, fully equipped fitness centres, tennis and squash courts, saunas, and beautifully landscaped grounds with gazebos, BBQ areas, and quiet seating spaces.Ideally located just a short walk to Hurdman LRT and minutes from Train Yards shopping, Highway 417, and the Ottawa Train Station, this community offers both tranquility and unbeatable connectivity.With its solid structure, river views, and endless potential, this is your chance to renovate in one of Ottawas most desirable buildings. Make The Riviera your next great project and your future home. Condo fees include water, Bell Fibe TV and internet, building insurance, recreation facilities and all amenities and one underground parking spot. (id:60626)
Royal LePage Performance Realty

