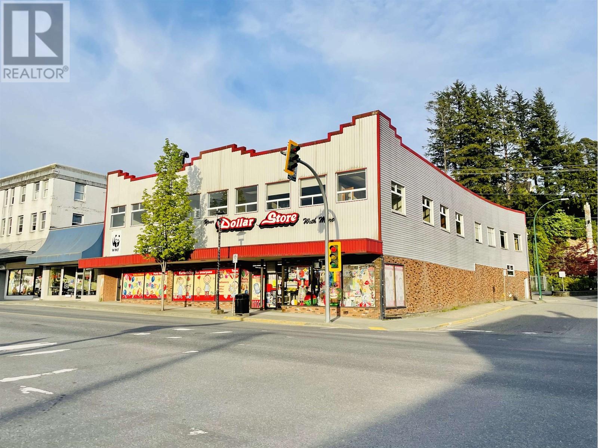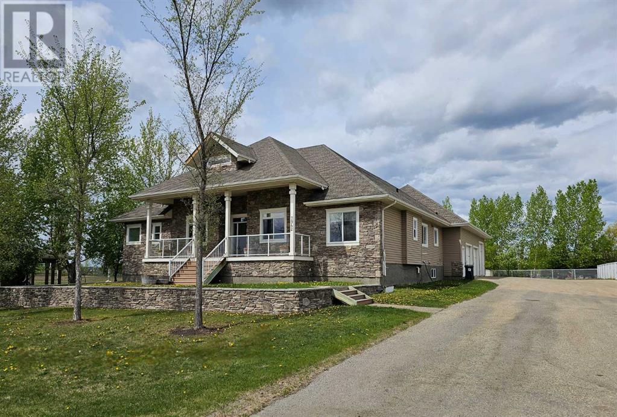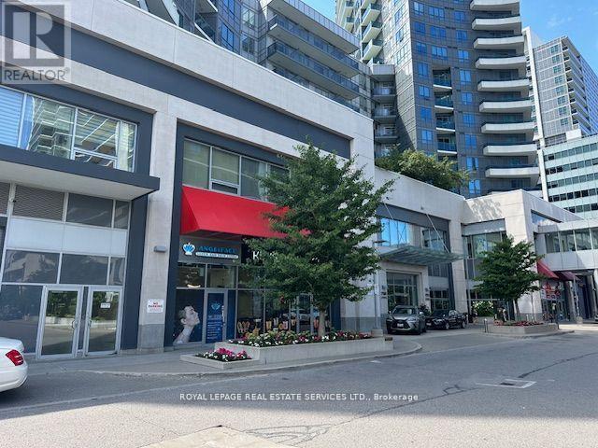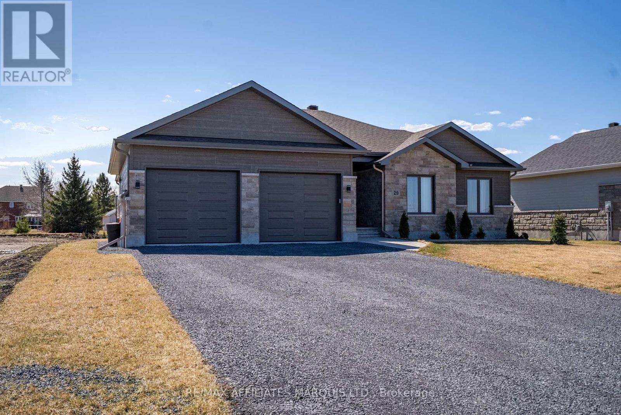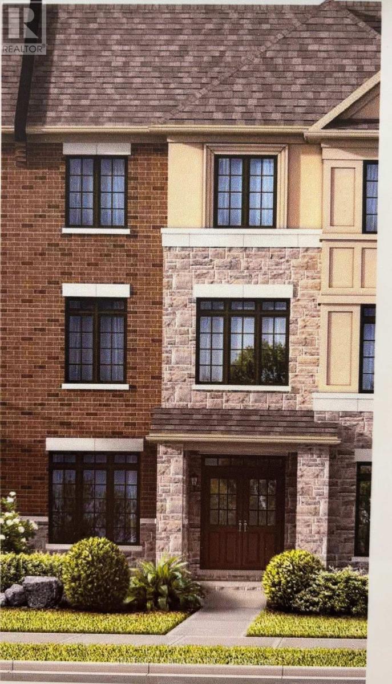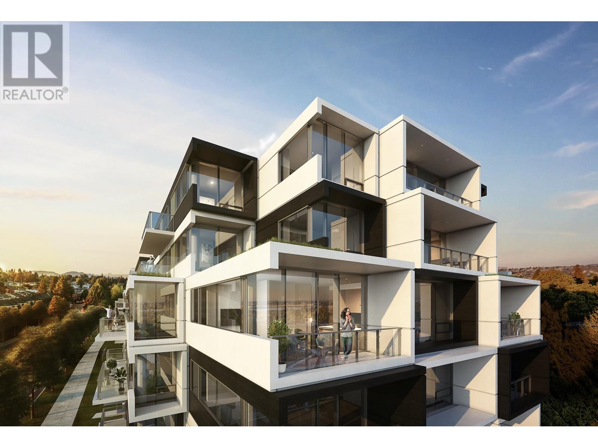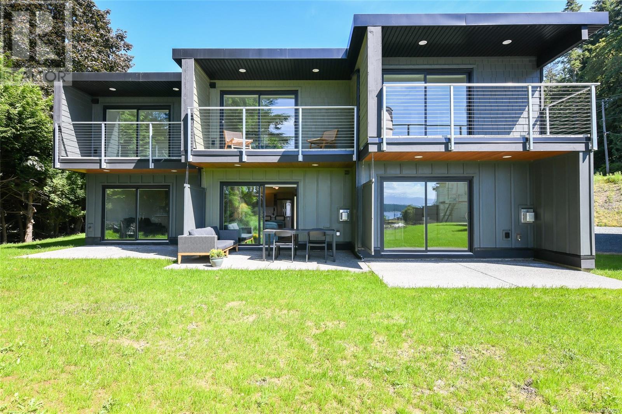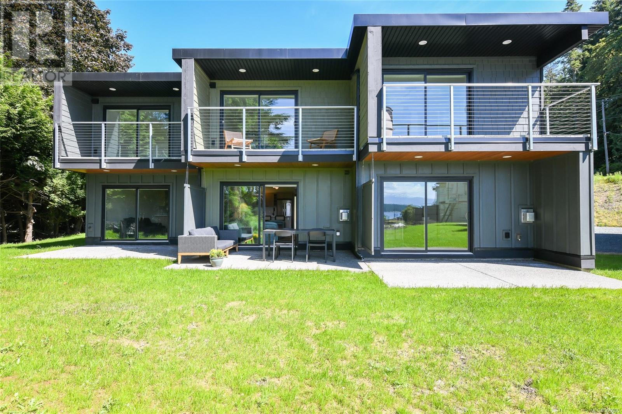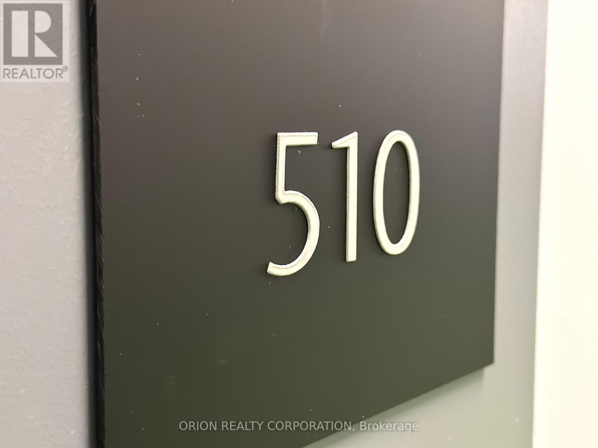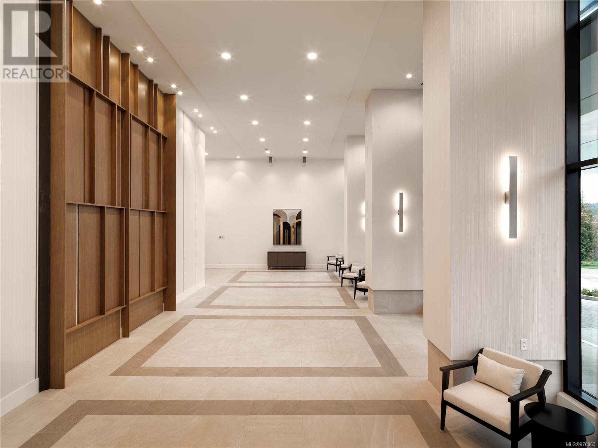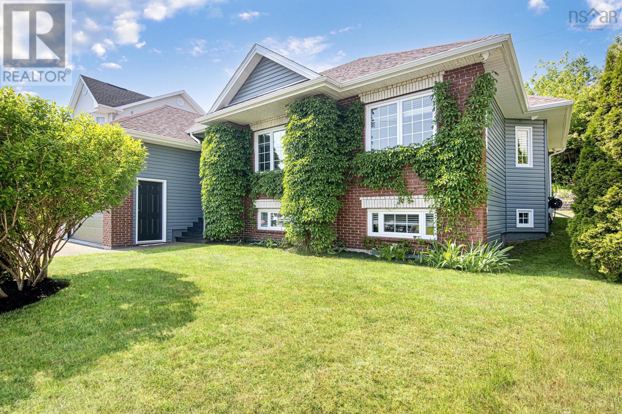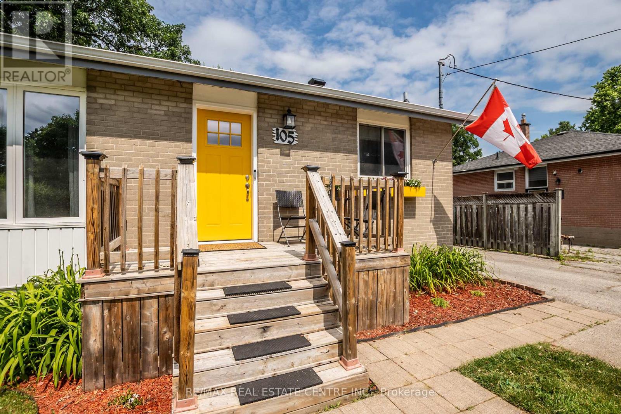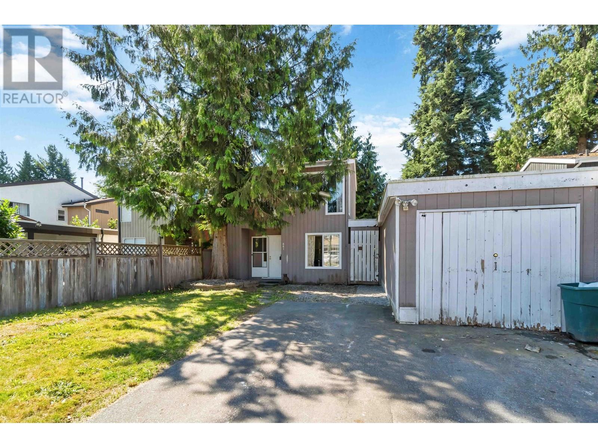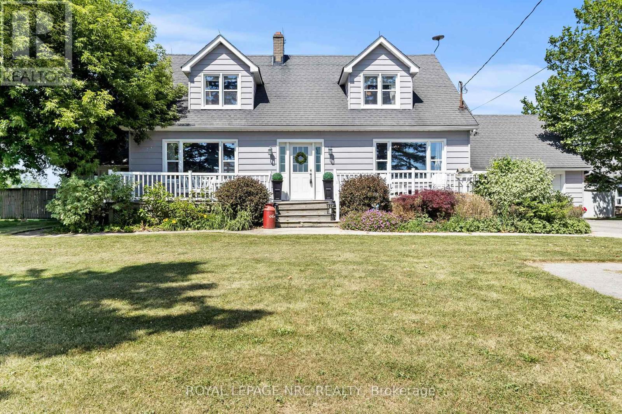11 Coppermill Drive
Toronto, Ontario
Welcome to 11 Coppermill Drive! Where Comfort Meets Community Living. This beautiful 1.5-storey detached home is tucked away on a quiet, family-friendly street in one of the most convenient neighbourhoods around. Thoughtfully maintained both inside and out, this home offers the perfect blend of coziness, character, and everyday functionality. Step into a space filled with warmth and charm, where natural light pours in and each room invites you to make lasting memories. The expansive backyard is a true gem ideal for family gatherings, BBQS, or simply enjoying some peace and quiet in your own private oasis. The finished basement with a separate entrance offers added flexibility, perfect for extended family, hosting guests, or creating a private space to work or relax. With an extended driveway that comfortably fits up to 3 cars, making day-to-day living and entertaining that much easier. Located just minutes from schools, parks, highways, shopping, plazas, and more, this home offers the kind of lifestyle that's hard to beat. Whether you're starting a family or simply looking for a home that offers both comfort and convenience, 11 Coppermill Drive is ready to welcome you. (id:60626)
Royal LePage Signature Realty
439 W 3rd Avenue
Prince Rupert, British Columbia
Prime commercial two-story building offering an impressive total of approximately 16,000 square feet, ideally situated in the heart of downtown, directly across from City Hall. This versatile property has a rich history of multifunctional use, having previously accommodated a mix of retail, residential, office, board office and storage spaces. This expansive building presents endless possibilities for redevelopment, with potential for up to five multifamily units, thanks to its C1 zoning designation. The generous layout is designed to meet various business and residential needs, while the top floor boasts breathtaking panoramic views of the city skyline, picturesque harbour, and majestic mountains beyond. Seize this exceptional opportunity to unlock its full potential in a rapidly growing area -perfect for investors and visionary developers! * PREC - Personal Real Estate Corporation (id:60626)
RE/MAX Coast Mountains (Pr)
73 - 1222 Rose Way
Milton, Ontario
Stunning End-Unit Townhome in Milton, uniquely located next a permanent historic conservatiiom area showcasing a beatufiul sunset view. Loaded with Upgrades! This ideally located Mattamy-built townhome offers approximately 1650 sqft., 4 bedrooms, 3 full bathrooms, and an oversized garage with a mandoor entry. Featuring an upgraded laundry, custom lighting throughout which includes chandeliers and LED paneling. Laminate flooring on all three levels and oak staircase, highlighted by a custom backsplash throughout the home.Enjoy a bright, open-concept layout with a modern kitchen, stainless steel appliances, eat-in area, and walk-out to a private balcony with breathtaking sunset views unmatched in the development. Includes a finished under-stair pantry, large windows, and thoughtful finishes throughout.Located in a family-friendly community close to parks, schools, shopping, hospital, GO station, transit, 401 and QEW highways. A must-see home offering comfort, style, and unbeatable convenience! Freshly painted and stained! (id:60626)
Ipro Realty Ltd.
7942 Carriage Lane Drive
Rural Grande Prairie No. 1, Alberta
This is your new dream home, full of possibilities!! Beautiful location with stunning views of the countryside and cityscape, with a park and pond feature directly out your side patio. Enjoy the views and amazing sunsets from your private covered deck! This very spacious home has many wonderful features including a large grand entry, super tall ceilings, and absolutely gorgeous hardwood flooring. The main floor is open concept, great for gathering family together and entertaining. There is beautiful maple wood cabinetry and built-in features throughout the home. The living area features a double-sided fireplace to the master bedroom and a full wall of built-in cabinetry. The kitchen boasts a large island, fabulous granite countertops and corner pantry. The dining area leads out to your very large covered deck that boasts the great views. There is a fantastic office complete with large built-in desk and shelving. 3 bedrooms up with a full bath that has a 6ft tub, main floor laundry with sink, and an incredible full ensuite bath and walk-in closet in the master suite. There is in-floor heat throughout the home and tiled areas are separately controlled with electric heat. There is also a surround sound speaker system throughout the home as well as the garage. Central vac, regular and steam system humidifier, plus alarm system. The very large basement is finished with tall ceilings and large windows. With a very large rec area, 2 bedrooms, full bath, theatre room, and office/storage spaces. The basement has separate entry to the garage as well, and has great potential for a secondary suite to be made. The triple car garage is enormous and boasts a 10x10 OHD with deep bay for your RV. Completely finished, heated and with hot/cold taps as well. There is also an extended driveway with room to build a good-sized detached shop. The yard is landscaped and has irrigation sprinkler system, and is fully fenced. You also have another large maintenance free deck to enjoy from the front of the house. (id:60626)
RE/MAX Grande Prairie
102 - 7163 Yonge Street
Markham, Ontario
Good Income Investment Or Your Own Use Opportunity In Desirable Destination On Yonge St (World On Yonge Condo) Commercial Condo Unite Currently VACANT. Multi Use Complex With 4 Residential Towers, Supermarket And Food Court, Ground Floor Unit. Great Location In The Complex. (id:60626)
Royal LePage Real Estate Services Ltd.
6923 162 Av Nw
Edmonton, Alberta
Welcome to this beautifully renovated custom-built home offering over 3300 sq ft of living space on a massive 0.24-acre lot! With 4 spacious bedrooms, 3.5 baths, 2 family rooms, living & dining areas, rec room, office, hidden 3rd-floor room, and an exercise space, this home has it all. Renovated in 2024/25 with premium finishes, it features a luxurious kitchen with granite counters, farmhouse sink, huge island, coffee station, pantry, wine fridge & kitchenette with access to the back deck. The stunning primary suite boasts a spa-like ensuite & walk-in closet. Enjoy indoor-outdoor living with front & rear decks, hot tub, firepit, and a beautifully landscaped, fully fenced yard with irrigation. The walkout basement adds great versatility, and an oversized double-attached garage completes the package. Immediate possession available. This is a rare find and truly a must-see! (id:60626)
RE/MAX River City
1125 Harmony Heath
Rural Rocky View County, Alberta
Welcome to 1125 Sailfin Heath — Streetside’s Dreamiest Opportunity!This stunning 1,797 sq ft home, featuring a triple-car garage, sits on one of the most coveted lots in the development. This large 76-foot-wide private side yard stretches 130 feet deep, offering endless opportunities to create the outdoor haven you’ve been dreaming of. Whether it’s a gourmet outdoor kitchen, a serene pool, jungle gym for the kids, a workshop or a combination of it all - this space is ready to bring your dreams to life!Nestled in the heart of Harmony (An eight-time “Community of the Year” award winner), home offers more than just incredible design; it’s a gateway to an extraordinary lifestyle. Enjoy exclusive perks at Mickelson National Golf Club, practice your swing at the Launch Pad’s interactive driving range, unwind at the beach, or paddle across the stunning 40-acre lake. The community offers something for every pace of life, from fly fishing and community gardening to 17kms of paved pathways, a skate park, or beach volleyball! And there’s even more on the horizon. Harmony will soon welcome: a second 100-acre lake, Phase 2 of the Adventure Park (hello tennis/pickle ball courts!), and the highly anticipated village core filled with boutique shops, restaurants, salons, galleries, and even a Nordic Spa! But if you’re craving a change of scenery, the Rocky Mountains are just a short 45-minute drive away. Inside, this 3-bedroom, 2.5-bathroom home is designed to impress. With 8’ and 9’ knockdown ceilings, triple-pane windows, and a durable Hardie board exterior, this home combines comfort and efficiency. Luxury vinyl plank flooring is featured throughout the upper two levels, while the gourmet kitchen boasts Bosch appliances, a stylish wine bar, and elegant finishes. The open-concept living area includes a cozy gas fireplace with ribbed tile detailing, creating a warm and inviting space. Upstairs, the primary suite boasts a spa-like 5-piece ensuite with a freestanding tub, and th e upper-floor laundry room is thoughtfully designed for convenience and function.Visit the show home at 1002 Harmony Parade to learn more about 1125 Sailfin Heath. Estimated possession is between November 2025 and July 2026—don’t miss your chance to own a truly exceptional home in one of Alberta’s most celebrated communities. Please inquire today regarding all available promotions from the builder. (id:60626)
Grassroots Realty Group
29 Whitetail Avenue
South Stormont, Ontario
This custom built bungalow features 1900 sf. with an attached double garage. The open concept plan with cathedral ceilings in living area /gas fireplace opens to a gourmet kitchen and large eating area with southern exposure and access to the rear covered deck. This is perfect for entertaining family and friends. The priority bedroom features 3pc ensuite and large walk in closet and separate sitting area., 2 other good sized bedrooms share another 4 pc bath. Laundry on main floor. Easy access to walking/bike path and Long Sault Parkway (id:60626)
RE/MAX Affiliates Marquis Ltd.
82 Keyworth Crescent
Brampton, Ontario
Welcome to Mayfield Village Community, ""The Bright Side"" built by Remington Homes. Brand new construction. The Burnaby model 1840 sqft. 3 bedroom, 3.5 bathrooms plus a den on the main floor. Double car garage with 2 more parking spots on the driveway. 9 ft ceilings on the ground and main levels, 8 ft on upper level. Huge deck from kitchen 19.9 x 18.6 to enjoy the outdoors. Hardwood on main floor except where there are tiles. Hardwood on upstairs hallway. Extra height kitchen cabinets with decorative crown moulding to compliment ceiling height. Choice of granite countertop from Vendor's samples. SS hood fan. The ensuite to feature a frameless glass shower. Granite countertops in bathrooms except powder room. 200 amp entry, roughed in EV charging station. 19.10" Wide Townhome. (id:60626)
Intercity Realty Inc.
K303 8030 Oak Street
Vancouver, British Columbia
Oku, designed by Arno Matis, is a zero emission concrete construction offering 132 homes in 3 boutique buildings. The superior window and wall structure is designed for energy efficiency and reduced sound transmission. All-season comfort from best-in-class VRF air-conditioning technology. Stylish kitchens are European in outlook with fully-integrated, chef-ready Gaggenau appliance packages. Building amenities include a fitness studio, co-working space, entertainment lounge for group gatherings. Conveniently located in a well-established Vancouver West neighbourhood with easy access to Churchill Secondary, Sir Wilfred Laurier Elementary, Oakridge Centre, YVR and downtown. (id:60626)
Nu Stream Realty Inc.
2301 Richmond Road Sw
Calgary, Alberta
Welcome to this wonderful corner gem backing onto a charming park, situated in the in the coveted community of Richmond/Knob Hill. The list of renovations to this lovely bungalow is significant inside and out. Curb appeal is enhanced with well manicured hedges/lawn, resurfaced stairs and restored railing. Step through your front door and you will notice the expansive living room equipped with plenty of windows allowing natural light to pour through creating a bright airy feel - highlighting the original hardwood floors. The spacious dining area flows into a sleek gala kitchen equipped with stainless steel appliances, gas stove, beautiful wood cabinetry and plenty of storage. Move along to the elegant primary bedroom adorn with massive windows and a spacious closet. Two additional bedrooms, a full updated bathroom and a several storage cubies complete the main floor.The newly renovated basement features a spacious family or gym area finished with LED lighting, vinyl plank flooring, egress windows throughout and rough-in for a future kitchen or wet bar, 2 enormous bedrooms, walk in storage pantry and an exquisite bathroom accented with ceramic tile and custom vanity provide a warm and inviting feel to this space - options are endless for the growing family or can be utilized as a significant mortgage helper.The large private West facing backyard includes a concrete deck, gas outlets, newer fence, raised custom cedar garden beds, and golf green quality grass which makes summer entertaining easy. A heated triple detached garage equipped with 220v, direct drive garage door motors, full insulation and pot lights makes this property absolutely undeniable. Other upgrades include new foam insulation in the attic, exterior stucco, and new front windows including egress in the basement. Richmond Hill is perfectly situated walking distance to the core, Marda Loop, 17th Avenue, shopping and the top dining hotspots in the city. Walking/cycling paths, dog parks, schools, playgro unds are plentiful. Do not miss this perfect opportune investment to live, rent, develop or hold! (id:60626)
Maxwell Canyon Creek
211 4305 Shingle Spit Rd
Hornby Island, British Columbia
The Hornby Island Resort Vacation Suites with stunning views of the ocean and 300' of waterfront. Every unit is angled to maximize the views across Lambert Channel. The Strathcona mountain range fills the background as you view the sunset from your private deck. These suites are approx. 1000 sq.ft and offer 2 bedrooms up, both with their own private ensuite. There is a washer and dryer on the main level. All appliances and furnishings are included for your stay. These suites have 2/5/10 new construction warrant. They are fully managed rentals to protect your investment. Units are sold fully furnished. To Buy, contact Jenessa Tuele c.250-897-5634 Royal LePage Agent who lives on Hornby Island to provide you with full package. If you are wanting Rental information? Call Mike 250-726-3994 or email rentals@hornbyislandresort.ca (id:60626)
Royal LePage-Comox Valley (Cv)
211 4305 Shingle Spit Rd
Hornby Island, British Columbia
The Hornby Island Resort Vacation Suites with stunning views of the ocean and 300' of waterfront. Every unit is angled to maximize the views across Lambert Channel. The Strathcona mountain range fills the background as you view the sunset from your private deck. These suites are approx. 1000 sq.ft and offer 2 bedrooms up, both with their own private ensuite. There is a washer and d1yer on the main level. All appliances and furnishings are included for your stay. These suites have 2/5/10 new construction warrant. They are fully managed rentals to protect your investment. Units are sold fully furnished. To Buy, contact Jenessa Tuele c.250-897-5634 Royal LePage Agent who lives on Hornby Island to provide you with full package. If you are wanting Rental information? Call Mike 250-726-3994 or email mrentals@hornbyislandresort.ca (id:60626)
Royal LePage-Comox Valley (Cv)
510 - 430 Square One Drive
Mississauga, Ontario
Luxury Living in the Heart of Mississauga 2 Bed + Den in Avia! Step into a world of sophistication with this brand-new, never-lived-in 2-bedroom + spacious den unit at the prestigious Avia residences in the heart of Mississauga! Boasting an expansive, well-thought-out layout, this stunning home offers the perfect blend of style, space, and investment potential. Whether you're looking to accommodate a large family or seeking a highly desirable rental property, this unit delivers on all fronts.Inside, you'll find modern finishes throughout, including sleek flooring, Modern window coverings, two spa-inspired bathrooms, and an open-concept gourmet Solea kitchen featuring Stainless Steel appliances, Ceasarstone/Connely counter-tops, functional cabinetry, an oversized sink, and a striking back-splash. The sun-drenched living space extends onto a generous balcony, where you can unwind with scenic southern views. The spacious den offers remarkable versatility easily converted into a third bedroom, home office, or media space.Located in a prime downtown location, you're just steps from the LRT, Celebration Square, Square One, Sheridan College, top schools, dining, and entertainment, with seamless access to Highways 401, 403, and the QEW. The building also offers exclusive amenities, including a state-of-the-art gym, party room, guest suites, and the convenience of a Food Basics coming soon on-site.With mortgage rates dropping again just days ago, ownership has never been more affordable, making this a golden opportunity for both homeowners and investors alike. Don't miss out - schedule your private viewing today! (id:60626)
Orion Realty Corporation
907 2000 Hannington Rd
Langford, British Columbia
NEW Incentive Program:1.95% Interest Rate Program, ask for details!Proudly Presenting The Magnificent ONE BEAR MOUNTAIN, a newly completed 18 storey resort-style living condominium where Luxury meets Quality constructions and High-end Finishings. Facing Southwest with the view of the Golf course and urban landscape, this 9th floor beauty showcases 2 beds, 2 baths, cozy living room w/gas fireplace, separate dining and a designer kitchen that is equipped with Bosch appliances. Engineered Hardwood Floors throughout the home, custom entry closet, bench millwork and generous terrace. This home comes with 1 UG parking spot and locker. Discover Victoria's best amenities here with Sky lounge and Business Centre on the 16th floor, Panoramic heated Pool on the 15th, Concierge Service, Level 6 fully furnished Outdoor Terrace, Fitness+Yoga studio, Kayak and Bike Storage. Surrounded by Mt. Finlayson, World known Golf course, bike trails and Forest, this is THE place to be! Developer's Inventory: more suites available! (id:60626)
Dfh Real Estate Ltd.
27 Stone Gate Court
Dartmouth, Nova Scotia
This beautifully updated bungalow, fully renovated in 2019, is nestled in a sought-after neighbourhood on a cul de sac. It offers stylish comfort on a meticulously maintained private lot. Step inside to find stunning hickory hardwood flooring throughout the main level, a cozy yet spacious living room, a bright dining area, and a modern kitchen featuring granite countertops, a center island with breakfast bar, and an open-concept design perfect for entertaining. The main floor also offers three generous bedrooms, including a primary suite with a large closet with custom built ins and full ensuite bath featuring a custom vanity with double sinks and glass shower with rainforest shower heads & Italian marble. An additional main level full bath features the same granite countertops as the other bathrooms. The fully finished lower level features a large family room with a propane fireplace, two additional bedrooms, a full bath, a den or office, laundry room, storage room, large custom built walk in closet and utility roomwith convenient walk-up access to the garage. You can also enter through the double attached garage, where you will be welcomed by a thoughtfully designed mudroom, offering a practical space for the organized storage of outerwear and daily essentials. Outside, enjoy a large, private lot adorned with lush trees, vibrant shrubs, and thoughtfully selected plantsall beautifully maintained for exceptional curb appeal. The stone patio and matching stone retaining wall perfectly compliment the mature perennial garden. Dont miss this move-in-ready home in a peaceful and well-established community. Close to English and French elementary and junior high schools. (id:60626)
RE/MAX Nova
105 Anne Boulevard
Milton, Ontario
Welcome to your dream home nestled in the heart of Old Milton! This beautifully renovated bungalow offers a unique charm that harmoniously blends modern updates with classic character. Positioned on a generous 60' wide by 92' deep lot, this home is larger than it appears, providing ample space for you & your family to thrive. Step inside to discover an inviting layout that effortlessly flows from room to room. With three bedrooms, there's plenty of room for family, guests, or a home office. The two updated baths feature contemporary fixtures & finishes, ensuring comfort & convenience for all. The heart of the home, the kitchen, has been tastefully renovated to include stainless steel appliances, & abundant cabinetry. The backyard is your personal retreat, featuring a spacious deck perfect for summer barbecues, morning coffees, or evening stargazing. Surrounded by mature trees, youll find tranquility & shade, making it a perfect spot for relaxation or entertaining. A standout feature of this property is the large detached 1.5 car garage, providing not only secure parking but also additional storage space for your tools, outdoor equipment, or hobbies. The double driveway ensures ample parking for family & guests. Situated in a family-friendly neighborhood, this home is just steps away from local parks, excellent schools, & a variety of shopping options. Enjoy the convenience of living close to amenities while being surrounded by the tranquility of nature. Every detail has been thoughtfully updated, ensuring your new home is move-in ready. Whether you're looking for your forever home or a cozy retreat in a vibrant community, this bungalow in Old Milton checks all the boxes. Experience the perfect lifestyle in a location that truly has it all, combining community charm with modern convenience. (id:60626)
RE/MAX Real Estate Centre Inc.
4822 Battersea Road
Frontenac, Ontario
Imagine picturesque lawns, lush trees, vibrant gardens, and a serene waterfront, all just 20 minutes away from downtown Kingston. Here lies your chance to own an all brick bungalow featuring three bedrooms, two bathrooms, main floor laundry, and a double car garage, nestled on nearly 3 acres of land overlooking Cedar Lake, offering awe-inspiring views. Step onto the private deck, where you can soak in the tranquil water views and enjoy sounds of the birds before entering through the patio door into the open-concept great room, seamlessly integrating a spacious kitchen and living area. Journey down the hallway to discover three generously sized bedrooms and two full bathrooms. Descending to the lower level, you'll find a cozy rec room with office space and a woodstove for snug winter evenings. Additionally, a sizable games room awaits, complete with a bar for entertaining guests. The property boasts a large detached garage/workshop and a spacious storage shed to accommodate all your outdoor equipment and toys. A distinctive feature of this property is the attached garage, offering storage and convenient access to firewood stored beneath the garage floor adjacent to the basement rec room and woodstove, simplifying your winter wood supply. This unique setup can also facilitate vehicle maintenance, thanks to a hatch in the garage floor allowing access to the underside of your vehicle. Cedar Lake is a private spring-fed lake where gas engines are prohibited ideal for Swimming, fishing, and communing with nature. Don't miss out on the opportunity to experience this remarkable property firsthand! (id:60626)
Sutton Group-Masters Realty Inc.
2455 Quail Ridge Boulevard Unit# 111
Kelowna, British Columbia
Enjoy spectacular golf course views from this meticulously maintained 4-bedroom, 3-bathroom walk-out rancher in the sought-after Fairway Heights community at the Okanagan Golf Club. Offering 2,606 sq. ft. of functional living space, the open-concept main level features a well-appointed kitchen with granite countertops, stainless steel appliances, and a gas fireplace that warms the adjoining dining and living areas. The spacious primary suite includes a walk-in closet and a large ensuite with granite counters and a custom-tiled shower with built-in bench. Also on the main floor are a 2-piece bathroom, a laundry room with sink, and a mudroom conveniently located just off the garage. Downstairs, the walk-out lower level includes three additional bedrooms—one outfitted with built-in cabinetry ideal for a home office—along with a full bathroom featuring a jetted tub. A large family room with a second gas fireplace and sliding glass doors leads to a tiled patio perfect for relaxing or entertaining. Additional highlights include Hunter Douglas blinds, a Sierra stone driveway and walkway, and a prime location just minutes from shopping, restaurants, coffee shops, pharmacy, and Kelowna International Airport. Fairway Heights covers all exterior maintenance, including roofs, windows, doors, decks, and structural insurance. Owners only need content insurance. A rare opportunity to enjoy low-maintenance living with exceptional views in one of the Okanagan’s premier golf communities. (id:60626)
Unison Jane Hoffman Realty
881 Pinebrook Place
Coquitlam, British Columbia
Nestled on a quiet street, ideal for families, with top schools and parks nearby. The south-facing fenced yard is perfect for kids and pets, while the huge detached workshop sparks creativity. Park your RV and two additional vehicles. Located near great shopping and dining options, convenience is at your doorstep. Priced $88K BELOW assessment, with NO STRATA FEES, this property is a rare find. Don´t miss this opportunity! (id:60626)
One Percent Realty Ltd.
140 27 Avenue Ne
Calgary, Alberta
* Open House July 19th CANCELLED* Contemporary 4-Bedroom Home in the Heart of TuxedoThis beautifully developed residence offers over 2,500 square feet of refined living space in the sought-after community of TUXEDO. Thoughtfully designed for both functionality and comfort, the home features a modern open-concept layout that seamlessly connects indoor and outdoor living areas—ideal for everyday living and entertaining alike.At the center of the home is a well-appointed kitchen equipped with NEW BOSCH appliances (2021), including a wall oven and a silent dishwasher, complemented by contemporary lighting and a touch-control faucet installed in 2024. The adjacent dining area and living room are filled with natural light from large windows and anchored by a cozy gas fireplace, creating a welcoming atmosphere throughout.The primary suite offers a private retreat, featuring HUNTER DOUGLAS PowerView automated blinds and a luxurious ensuite with IN-FLOOR heating for year-round comfort (also found in the basement). The home includes three additional spacious bedrooms, providing flexibility for family, guests, or office space.The landscaped backyard serves as a quiet outdoor escape, perfect for morning coffee or summer gatherings. Located just steps from a newly developed playground and beach volleyball courts, and within walking distance to Rosso Coffee Roasters, Lina’s Italian Market, Citizen Brewing, and 4th Spot Kitchen & Bar, this home combines suburban serenity with urban convenience.Additional Features:Double detached garage for added convenience and storageNew washer/dryer set (2024)Freshly painted interior (2024)New hot water tank (2024)Smart home upgrades including Blink cameras, Ring doorbell, Nest thermostat, and Google Protect smoke/CO alarmsIn-floor heating in both the master ensuite and basementThis property presents an excellent opportunity for those seeking a turnkey home in a vibrant inner-city neighborhood. (id:60626)
Century 21 Bamber Realty Ltd.
74092 Wellandport Road
West Lincoln, Ontario
Welcome to this stunningly renovated farmhouse (2019) set on a beautiful 1-acre lot in the heart of Wellandport! This charming country home offers 4 spacious bedrooms and 2 modern bathrooms, blending timeless farmhouse character with fresh, updated finishes throughout. Step inside and fall in love with the bright, open-concept main floor perfect for family living and entertaining. The beautifully updated kitchen, cozy living spaces, and stylish touches throughout make this home truly move-in ready. Outside, there's plenty of space for the kids to play, plus an above-ground pool for summer fun. The attached garage offers convenience, and the unfinished basement has separate access from the breezeway, ideal for creating an in-law suite or extra living space. Centrally located, just 10 minutes to Smithville, 20 minutes to Welland and Dunnville, and moments away from Chippewa Creek Conservation Area and Long Beach Conservation Areas for beach, fishing and camping fun. Whether you're looking for country charm, room to grow, or the perfect family retreat, this property checks all the boxes! (id:60626)
Royal LePage NRC Realty
10 Ingalls Avenue
Brantford, Ontario
Welcome to this stunning LIV-built home, completed in 2023! Located in a sought-after West-Brantford community, this beautifully designed brick, stone and stucco residence offers exceptional modern living with four spacious bedrooms and two and a half bathrooms. Step inside to a bright, open-concept main floor featuring rich hardwood flooring, an elegant oak staircase, and a spacious kitchen complete with stainless steel appliances, a breakfast nook, and a separate formal dining room ideal for entertaining and everyday family living. Enjoy the outdoors in your great-sized, beautiful backyard perfect for summer BBQs, playtime, or quiet relaxation. Nestled in an amazing family-friendly community, this home is just minutes away from top-rated schools, parks, and all essential amenities. The full-height basement offers endless potential for customization to suit your lifestyle. Don't miss your chance to own this exceptional home in one of Brantford's most welcoming neighborhoods. (id:60626)
Homelife/miracle Realty Ltd
10 Ingalls Avenue
Brantford, Ontario
Welcome to this stunning LIV-built home, completed in 2023! Located in a highly desirable West Brantford neighborhood, this beautifully crafted brick, stone and stucco residence offers exceptional modern living with four generously sized bedrooms and two and a half bathrooms. Step inside to a bright, open-concept main floor featuring rich hardwood flooring, an elegant oak staircase, and a spacious kitchen complete with stainless steel appliances, a breakfast nook, and a separate formal dining room—ideal for entertaining and everyday family living. Enjoy the outdoors in your great-sized, beautiful backyard—perfect for summer BBQs, playtime, or quiet relaxation. Nestled in an amazing family-friendly community, this home is just minutes away from top-rated schools, parks, and all essential amenities. The full-height basement offers endless potential for customization to suit your lifestyle. Don’t miss your chance to own this exceptional home in one of Brantford’s most welcoming neighborhoods! (id:60626)
Homelife Miracle Realty Mississauga
Homelife Miracle Realty Ltd


