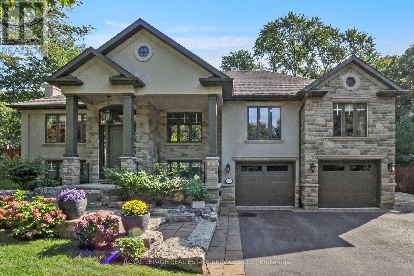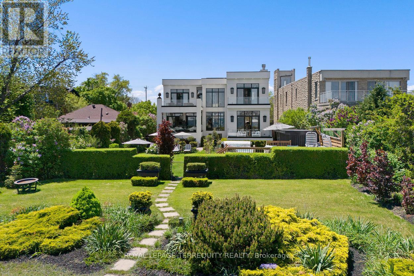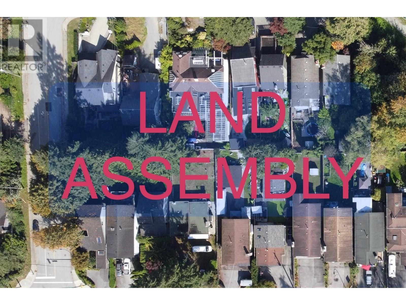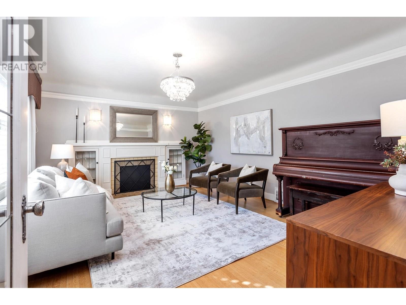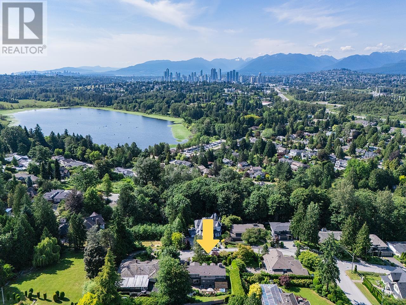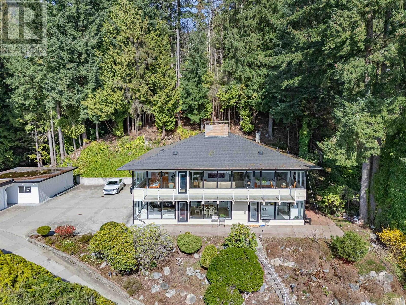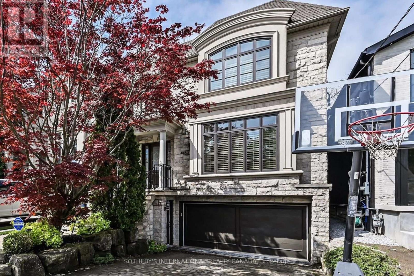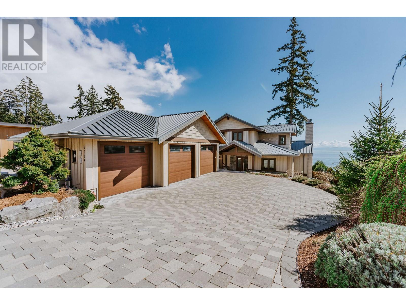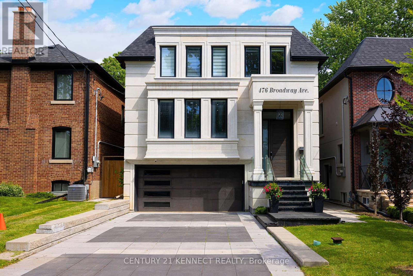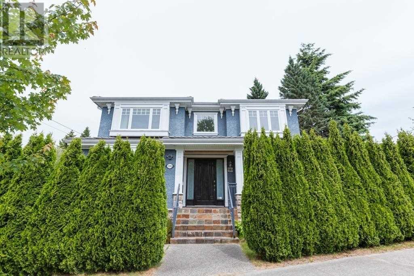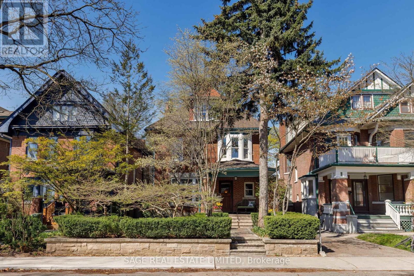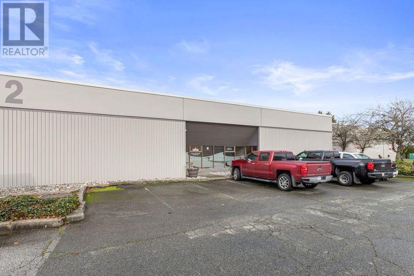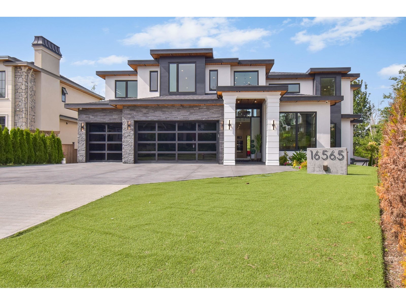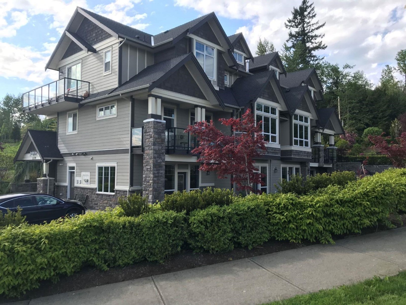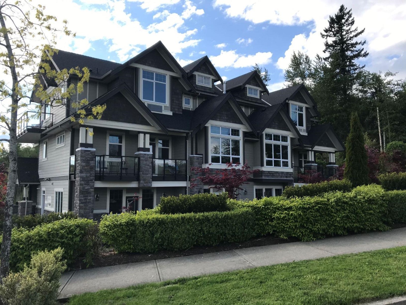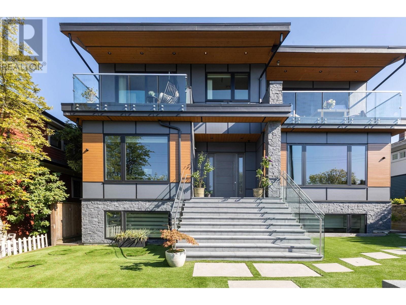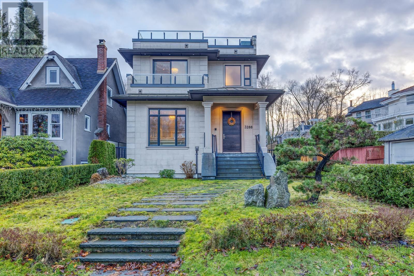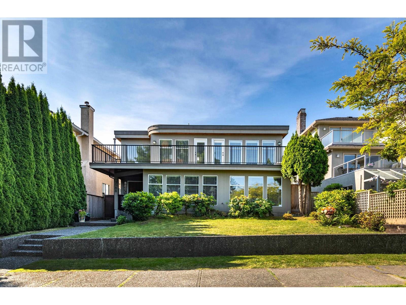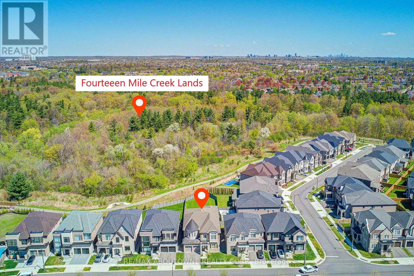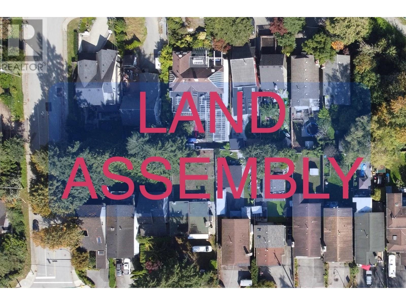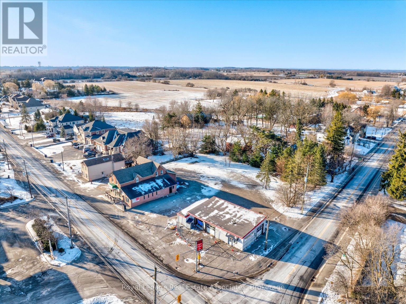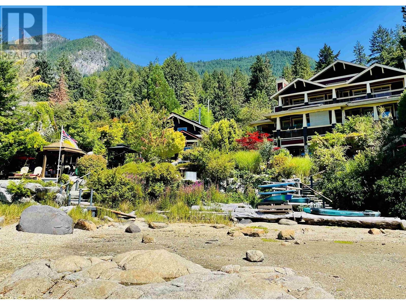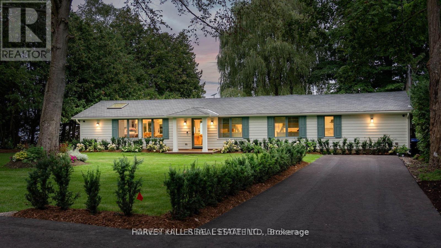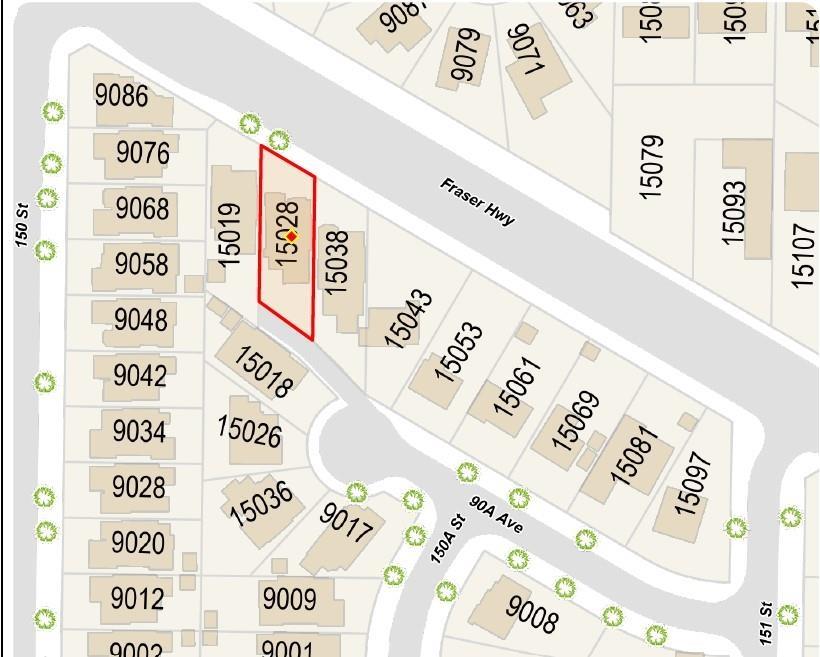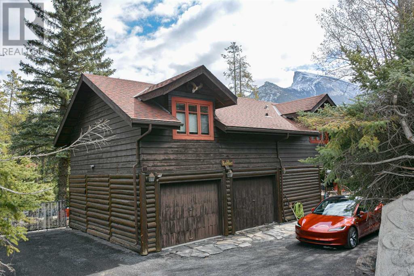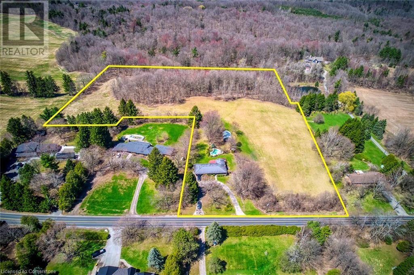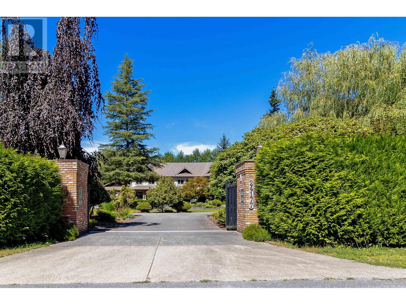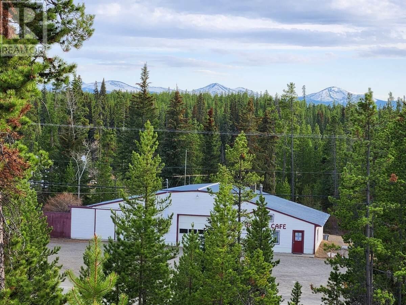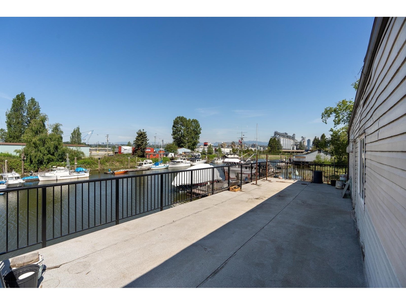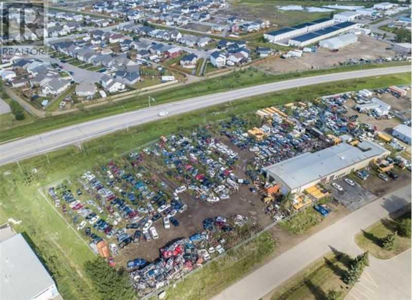8100, 8104 Silver Star Road
Vernon, British Columbia
Welcome to this ultra private pristine 40 acre Okanagan luxury estate package featuring 2 magnificent homes & more! Totally renovated by Bercum Builders the 5995 sq ft main 4 bed 5 bath residence plus an equally stunning legal 2 bed 2 bath 1431 sq ft carriage house will not disappoint. Additional features include-heated swimming pool with 3000 sq ft concrete patios, oversized detached heated shop, equipment shop, equestrian barn with hay storage and paddocks fenced / crossed fenced for all your equestrian needs. Balancing elegance, sophistication and common sense functionality this property offers everything and more set within its bountiful natural lush mountain side surroundings. Exceptional quality, craftsmanship & meticulous detail throughout. Soak away in the hot tub or make a splash in the pool! Revel the 180 degree city & lake views or unwind with a family movie night in the home theatre! Heated floors, interior fire mitigation system, stunning water feature, low maintenance landscaping, upgraded electrical, smart home technology throughout, exquisite wood finishing, private well & cistern, diesel backup generator, and pristine cedar forested ecosystems. Non ALR zoning offers potential future development! Centrally located between Vernon & world renowned Silver Star Resort making access to amenities a breeze! Come and experience this magical setting where life in the mountains doesn't get any better! A truly unique opportunity to make your own. Come visit us today! (id:60626)
Royal LePage Kelowna
159 Viewbank Crescent
Oakville, Ontario
This luxurious 5-bedroom, 4-bath raised bungalow in Coronation Park offers sophisticated living with meticulous upgrades throughout, all set on a wide, tree-lined crescent. The stone and stucco exterior along with a covered portico welcome you home. Inside, a stunning entrance leads to the main living area, where seamless design flows from the private living room through to the open-concept great room that combines a custom kitchen and dining area. Perfect for both formal gatherings and relaxed family living. A Palladium window and French doors lead out to the composite deck, blending the indoors with the outdoors, complete with a pool, new gazebo and hot tub. The main floor features refinished hardwood floors, custom closet organizers, and a master suite with a heated bathroom flooring. Elegant light fixtures and window treatments enhance the spaces, while the lower level boasts a Nanny suite, two updated bathrooms with sleek finishes, an office and a games/exercise room. The home theatre is outfitted with a 1080P projector and modern controls. The laundry room includes two sets of washers and dryers, alongside a new hot water tank and water softener. The oversized double garage is heated and the doors have been replaced. Outdoors, the beautifully landscaped backyard is an entertainer's paradise, featuring a half basketball court, childrens playground and zip line. Lush greenery and stone surround the pool. From the driveway an oversized double gate leads to tumble stone thats perfect for parking a large boat or trailer. The front yard features seven sugar maple trees and flower gardens. This residence is the epitome of comfort, luxury, and style. (id:60626)
Royal LePage Real Estate Services Ltd.
711 Beach Boulevard
Hamilton, Ontario
A rare offering on the shores of Lake Ontario, 711 Beach Blvd is a striking, custom-built residence completed in 2020, offering over 6,700 sq ft of total living space across three levels. Situated directly on the Waterfront Trail- 10 km of lakefront maintained by the City of Hamilton- this property boasts panoramic water views, total privacy, and direct access to the beach. With a 56' frontage that widens to 72' along the lakeside, and a professionally landscaped lot with multiple outdoor terraces, this is coastal living at its most refined. The home is a masterclass in design and craftsmanship, with 10' ceilings, Architectural Series Pella windows & doors, four Duradeck-covered terraces & an elegant stucco façade. Inside, high-end finishes abound: from custom millwork & Emtek marble hardware to Visual Comfort chandeliers, Swarovski accents & hand-cut marble inlays. The main floor is anchored by a dramatic two-storey foyer and a showstopping kitchen with commercial-grade appliances, grand Caesarstone island, built-in desk/office area & a bespoke bar & coffee room. The upper level features three bedrooms, each with an ensuite bath, including a luxurious primary retreat with a double-sided fireplace, lake views, and a spa-style bath with a huge gold soaker tub & an incredible double vanity. The lower level includes two additional bedrooms/offices, a large recreation/media room, a gym area & abundant storage. With a Jacuzzi swim spa, double garage with lift potential & outdoor parking for 5, this is a one-of-a-kind beachside sanctuary designed for elevated everyday living. (id:60626)
Royal LePage Terrequity Realty
11325 Chalet Rd
North Saanich, British Columbia
Perched above the scenic vistas of sought-after Deep Cove, this private 2,872 sq.ft. estate blends refined living with natural beauty. Set on a gated 1-acre property surrounded by forest and wildlife, the home offers serene ocean views and thoughtfully designed interiors. The open-concept great room extends to an expansive deck and saltwater pool—ideal for entertaining or relaxing in a peaceful setting. The spacious primary suite is a luxurious retreat, while a 425 sq.ft. den provides flexible space for a home office or studio. Additional features include a triple car garage, serviced RV/boat parking, a 1,262 sq.ft. unfinished lower level, and a 1,497 sq.ft. accessory building—ideal for guests, hobbies, or a workshop. 400-amp service with backup generator ensures peace of mind. Just steps to a warm swimming beach, Deep Cove Chalet, winery, and a network of hiking, cycling, and equestrian trails. A rare opportunity to enjoy privacy, comfort, and the best of coastal living. (id:60626)
Coldwell Banker Oceanside Real Estate
2906-2916 30th Avenue Lot# 1
Vernon, British Columbia
Historic property (Vernon Towne Theater Building) located in a prime location on Vernons main retail street, 30th Avenue. A rare combination of strong income and development zoning. Recent CMUC zoning allows for density up to 16 stories, ideal for a mixed use commercial/residential development. Hold for now, taking advantage of strong income with a diversified tenant mix and develop later. Current tenants include Towne Theatre Society, Castanet Media, Metis Cultural Society, Vibe Art Gallery, the Italian Kitchen Restaurant and Centre for Positive Living on the main level , with various office tenants on the upper level. Current annual gross income is $284,000.0 There is also approx 1500+ sq ft of additional unfinished space ,off the side lane, on the east side of the building that could be developed for further rental income, or storage. The site is .502 acres in total, fronting on 30th Ave on the north side, 29th street on the south side, full lane access on the east side, and approx 50% lane access on the west side. The building is 2 stories, approx 28,000 sq ft with 21, 744 leasable , and a large unfinished bsmt area. An incredible holding property and income property. (id:60626)
Realty One Real Estate Ltd
#1900 10035 Saskatchewan Dr Nw
Edmonton, Alberta
One River Park, Edmonton’s most prestigious private residence. This full-floor penthouse on the 19th floor offers stunning 360-degree views of downtown, the North Saskatchewan River, & iconic landmarks, with three expansive balconies to take it all in. Designed for elegance & comfort, the home features floor-to-ceiling windows, a grand foyer, formal living & dining areas, & a gourmet chef’s kitchen with premium appliances, granite countertops, & custom cabinetry. A bar area, breakfast nook, & walk-in pantry only add to daily convenience. The primary suite is a true retreat, boasting 2 spa-inspired ensuites & 2 dressing rooms. Two more bedrooms each have access to a bath, while a media room with a two-sided F/P & a dedicated office. Additional features include a private elevator access that opens directly into the suite, in-suite laundry, built-in central vacuum, ample storage, central A/C, a heated underground garage that offers 5 parking stalls, including an enclosed 3 car garage & 3 storage lockers. (id:60626)
Real Broker
11701 104 Avenue
Grande Prairie, Alberta
Final Phase of Westgate Business Park, Grande Prairie’s premier power center for retail and commercial business. Full Municipal services available on this 6.72 Acre commercial lot which sits directly next to the new Canadian tire. Direct access to all major transportation routes. Close to Grande Prairie Regional Airport and the new Grande Prairie Regional Hospital with signalized intersections. Highest standards of development with wide roads and sidewalks. Wexford Developments offers build-to-suit options to bring any design to life for your business. Call your Commercial REALTOR ® today for additional information. (id:60626)
RE/MAX Grande Prairie
1315 E 8th Street
North Vancouver, British Columbia
Few and far between development opportunity in North Vancouver. The entire potential assembly, through consolidation and sale have some probability for redevelopment. Keith Road and Mountain Highway have increased in importance as DNV and the rest of the North Shore east west connectivity. The site is located in the lower Lynn Town Centre, one of the four key growth areas in the DNV and one of two Regional Town Centres recognized by Metro Vancouver in the DNV. Land Assembly, East Keith Road and East 8th Street. All Properties to be sold in conjunction with each other. (id:60626)
RE/MAX Crest Realty
4671 13th Avenue
Vancouver, British Columbia
Charming West Point Grey Home with Upgrades! Discover this classic residence on a spacious 46 x 122 lot, main house featuring 5 bedroom + office and 3 full bathrooms, Lennox high efficiency furnace and air conditioner (purposely oversized for a future, larger house), On demand water heater, Renovated kitchen and main floor bathroom, Columbia wooden kitchen cabinets, Ultra high quality Marvin double hung windows (aluminum exterior/wood interior) (main and upper floors), Inlay heritage hardwood floor on main and restored heritage fir floor upstairs, Three large and easily access attics.++ 925 sqft 2 bedrooms LANEWAY Designed by award-winning architect Alexandre Ravkov and much more! Must see!++ (id:60626)
Lehomes Realty Premier
7488 Whelen Court
Burnaby, British Columbia
In 2013, part foundation is original, expanded its foundation to increase its size, This is the ideal home for those who value peace, privacy, and the beauty of nature-all within the city.Nestled at the end of a serene cul-de-sac, beautifully maintained home offers exceptional privacy and tranquility. Surrounded by lush landscaping and a professionally designed garden, the backyard is your personal oasis-featuring a spacious deck with a smartly lit pergola and a luxurious hot tub.Enjoy seamless indoor-outdoor living with smart lighting controls throughout the exterior, perfect for evening relaxation or entertaining under the stars. A charming trail just steps from your front door leads you to Deer Lake in under 5 minutes, while the bus stop is a short 3-minute walk away (id:60626)
Lehomes Realty Premier
2755 Skilift Place
West Vancouver, British Columbia
Experience breathtaking panoramic ocean and city views from this private estate, perfectly situated at the end of a quiet cul-de-sac. This completely renovated, custom built Lewis Post & Beam home is designed to maximize natural light with expansive windows on both levels framing unobstructed views. The main level features a grand formal living and dining room, kitchen, spacious recreation room, and executive style office. Upstairs boasts an exceptionally large family room and four well proportioned bedrooms for ideal family living. A private entry space with full kitchen offers potential as a self contained studio, while a fully separate one bedroom suite serves as a valuable mortgage helper. Plenty of parkings. Close to prestigious Collingwood School. A rare opportunity! 3D Matterport Link: https://my.matterport.com/show/?m=bmPhdbbPMaq (id:60626)
Sutton Group-West Coast Realty
5559 Indian River Drive
North Vancouver, British Columbia
RARELY AVAILABLE! Looking for a dock for your boat? This waterfront home, with deep water moorage and dock are absolutely amazing. Sitting on a .5 acre lot, come with triple garages, and tons of parking spaces good for RV. A huge deck with a private south facing back yard surrounded by nature is good for families in the summer. The high ceiling foyer leads you to the spacious dining and living area with amazing ocean views. Den on the main floor, 4 bdrms plus a nanny suite with separate entrance are on the second floor. Master bdrm has a huge WIC, and a sauna room. 2 other bdrms also come with ensuites, and ocean views. 15 mins driving to superstore, hwy 1, and everything you need. Come and check it out! You will enjoy this elegant lifestyle choice. (id:60626)
Laboutique Realty
446 Elm Road
Toronto, Ontario
Situated in the heart of the prestigious Cricket Club neighborhood, this sun-filled 4+1 bedroom home blends timeless elegance with modern comfort. Built by renowned builder Mark Rosenberg for his own family, 446 Elm Rd rests on a serene west-facing 35' x 123' property with lush, landscaped gardens providing an ideal private urban retreat. Inside, soaring ceilings, oversized windows and skylights flood the spacious principal rooms with natural light. Custom millwork, including a dramatic library with a rolling ladder in the Living Room. Four gas fireplaces, solid wood doors and detailed pocket doors, a spacious Dining Room and separate Family Room with gas fireplace highlight just some of this home's detailed character. The large Kitchen features maple cabinetry, stainless steel appliances, and double French doors opening to the deck, outdoor seating area and the mature, sundrenched garden. Upstairs, the airy layout continues with a luxurious Primary Suite boasting west facing garden views from the Bay Window, a spa-like five piece Ensuite and two walk-in closets, one with a window and rough in for plumbing for the 2nd Bedroom. Three incredibly spacious Bedrooms and a five-piece Bath complete this floor. The bright, finished Lower Level includes a Guest Room, seperate entrance to walkout to the garden, three-piece Bath, large Laundry Room, plenty of storage and a Mudroom with direct access to the two-car garage and four-car driveway. Ideally located just steps to top schools, parks, Avenue Road Community Centre, the Cricket Club, public transportation, local shops/dining to experience and easy access to Highway 401,this exceptional residence offers the best of Family living in one of Toronto's most coveted Communities. (id:60626)
Sotheby's International Realty Canada
6035 Silverstone Lane
Sechelt, British Columbia
Introducing a luxury custom-crafted, low-bank waterfront residence located in Sechelt's exclusive Silverstone neighbourhood boasting stunning views of the Trail Islands & beyond. This home offers a classic/modern feel with rich materials used extensively throughout, including wide-plank maple hardwood floors, custom cabinetry with pewter hardware, marble back-splash & Quartzite stone counters together with top-end kitchen appliances. An elevator & built-in vac offered on 3 levels. The primary bedroom boasts a large dressing room, laundry chute, & 7-piece spa-like marble ensuite with a Japanese soaker tub. Enjoy 2-gas fireplaces, private decks, 3-car garage, storage bunker, generator, & private buoy for your boat. Meticulously landscaped with drought-tolerant plants. Foreign Buyers welcome. (id:60626)
Sotheby's International Realty Canada
476 Broadway Avenue S
Toronto, Ontario
A Truly Spectacular Home That Checks All The Boxes. Built In 2021, This 4-Bedroom Home Offers Smart-Home Technology setout with remote monitory system, over sizes windows to maximize the daylight in, Warm And Contemporary Environment For The EntireFamily. Generous Room Sizes, A Chefs Kitchen, Multiple Entertaining Spaces Complete With Built-In Wine Storage And Wet Bars, Upper andLower Level Laundry, partially heated floor, 4 car easily can fit in driveway......Attention to details built by a professional and seasoned builder.Partially heated floor. District For Northlea PS And Leaside HS. (id:60626)
Century 21 Kennect Realty
1505 W 62nd Avenue
Vancouver, British Columbia
Priced below assessment $4,102,000. Prestigious South Granville Area! This custom-built 3-level home offers 8 bedrooms , 5 bathrooms , and brand-new appliances , blending modern comfort with style . Situated on a bright corner lot with RM-8N zoning , no rezoning is needed for potential multi-family development, adding significant future value. The basement suite, featuring its own separate entrance and kitchen, generates excellent rental income , making this an even more attractive investment. Located steps from restaurants , shopping, and transit , and within the McKechnie Elementary and Magee Secondary catchment, with top private schools nearby. Easy access to Oakridge Centre, Richmond, and Downtown Vancouver . Ideal as a family home or investment/holding property. Don' t miss out! (id:60626)
Royal Pacific Riverside Realty Ltd.
364 Palmerston Boulevard
Toronto, Ontario
The iconic black lamposts of Palmerston Boulevard's grandest block mark the path to this landmark Edwardian detached beauty. 364 Palmerston is a rare offering destined for those that cherish understated prestige. Approach the residence beneath the canopy of majestic trees that Palmerston is renowned for. Upon your arrival a well manicured garden welcomes you, and intricate stonework by BOSK Environments provides a hint at what lies ahead. The generous 33x127 foot lot allows for abundant privacy and handsomely proportioned landscaping. Enter through a classic front vestibule that opens up to reveal a grand foyer, where a masterclass in the artisanry of a bygone era awaits: finely milled balustrades and wainscotting in solid oak; gently arched ceilings, and authentic period hardware right down to the hinges. A dedicated coat closet is a Toronto rarity and worth its weight in gold. On to the living and dining rooms, perfectly proportioned for hosting family or entertaining guests, and for less formal occasions the generous rear addition is equally adept as either a sunny breakfast nook or a family room. A smartly laid out kitchen provides every chef's convenience imaginable. Walk out to a deep west facing English country style garden, a font of serenity and a magical spot for summer gatherings. A carefully curated mix of mature trees, shrubs and perennials attracts birdsong year round. Back inside the second floor features a generously proportioned principal bedroom with ensuite and west facing sitting room, and a charming library. The third floor offers two additional spacious bedrooms and full bathroom. The underpinned lower level features 7 foot 9 inch ceilings, a spacious recreation room, a temperature controlled wine cellar, a full bathroom, and abundant storage. (id:60626)
Sage Real Estate Limited
2 11771 Horseshoe Way
Richmond, British Columbia
Prime Commercial Opportunity ' Strata Warehouse/Office Space Own 6,282 sq. ft. of main-floor space in a well-maintained strata warehouse/office complex. Features include 5 private offices, 2 washrooms, a spacious boardroom, reception area, lunch room, and bonus 2,984 sq. ft. of upper storage. The unit is fully finished with high-quality improvements and offers a flexible layout to suit a variety of business needs. Two grade-level loading doors provide excellent functionality for operations. Conveniently located near Highway 99 and Vancouver International Airport, this property offers seamless access for logistics and travel. Ideal for businesses seeking a professional space with warehouse utility and office comfort. Don't miss out'book your private showing today! (id:60626)
Homelife Benchmark Realty Corp.
16565 29a Avenue
Surrey, British Columbia
Luxurious 8 Bed 9 Bath Custom Built Modern Home in Prestigious Morgan View. Situated on a 11,000+ sq ft lot and spanning over 7000 sq ft of flawless design, the pinnacle of modern living this home is a entertainers dream. Step inside to soaring ceilings, open concept design, huge windows to flood the home with natural light. This home offers so much including a chefs dream kitchen with oversized island, wok kitchen, gym, state of the art theatre room, bar/games room, 3-car garage, private balconies, custom built bbq, private master suite on the main, smart home technology throughout and 2 mortgage helpers (2+1 bed). Every bedroom up has its own ensuite. The primary suite features a spa-like ensuite and a spacious walk in closet. Located close to the shops and restaurants at Grandview. (id:60626)
Jovi Realty Inc.
2379 Chardonnay Lane
Abbotsford, British Columbia
Charming boutique Bed & Breakfast accommodations situated in the beautiful town of Abbotsford. Located in the stunning new development of Pepin Brook and within close proximity to the Abbotsford International Airport. This property features a +/-7,293sqft (+/-1,000sqft available but used as garages making it +/-8,200sqft), 10 Bedroom, 10 Bathroom home on a 21,301sqft lot. Each of the six licensed suites (licensed for and room for eight suites) measure between 450sqft and 600 sqft and have their own private bath. Each unit has a wonderful centralized living room for the socialization of the guests, a stunning full kitchen, a private garden patio and a vineyard next door. A 3 Bedroom attached Caretaker Suite completes this picture. This must be seen to be appreciated! (id:60626)
Sutton Group-West Coast Realty (Langley)
2379 Chardonnay Lane
Abbotsford, British Columbia
Charming boutique Bed & Breakfast accommodations situated in the beautiful town of Abbotsford. Located in the stunning new development of Pepin Brook and within close proximity to the Abbotsford International Airport. This property features a +/- 7,293 sqft. (with a further +/- 1,000 sqft. available but currently used as garage which would make this +/- 8,200 sqft.), 10 bedroom, 10 bathroom home on a 21,301 sqft lot. Each of six licensed suited (licensed for and room for eight suites) measure between 450 sqft and 600 sqft and have their own private bath. Each unit has a wonderful centralized living room for the socialization of the guests, a stunning full kitchen, a private garden patio and a vineyard next door. A 3 bedroom attached caretaker suite completes this picture. This must be seen to be appreciated! (id:60626)
Sutton Group-West Coast Realty (Langley)
6311 Coltsfoot Drive
Richmond, British Columbia
A Signature Residence in Richmond´s Riverdale Community! Situated on an expansive 6600 sf corner lot, it is a rare blend of precision, elegance, and modern livability. Built in 2021 with premier materials and bespoke craftsmanship, this 3242 sf home offers a lifestyle of comfort & elevated sophistication. Defined by architectural presence and light-filled design, the main living space features 16´ ceilings, an artful accent wall, and sculptural staircase framed in metal and glass. A marble-clad fireplace anchors the family room, while the open-concept kitchen-with Miele appliances, wine fridge, and sleek marble surfaces-extends to a breakfast area and a seamless indoor-outdoor flow via full-height folding glass doors. The upper level offers four ensuite bedrooms with 10´ ceilings, skylit bathrooms, and designer finishes. The primary suite enjoys balcony access and a spa-quality ensuite with integrated wood vanities and steam/rain shower. BONUS-A fully finished media room & one-bedroom suite with private patio. (id:60626)
RE/MAX Westcoast
342 W 15th Street
North Vancouver, British Columbia
Unbeatable Central Lonsdale Location. This stunning 8 B/R, 5 bath family home has been built to the highest standards. Main floor offers a chef's kitchen equipped with top of the line appliances, a separate prep-kitchen and seamless flow into the expansive living and dining areas plus eclipse doors leading out to your covered deck, perfect for entertaining. 4 bedrooms & 3 bath upstairs including a generous primary with private deck to take in the gorgeous city views. Lower level consists of a beautiful bright 2 B/R legal suite, theatre room, custom bar and amazing gym or guest accommodation. Additional features: fully fenced yard, triple garage, RV parking and is steps to all amenities Central Lonsdale has to offer! This one is special! HOT NEW PRICE!! Open by appointment. (id:60626)
Real Broker
2202 4488 Juneau Street
Burnaby, British Columbia
Experience luxury in this award-winning Solterra Penthouse, designed by GBL Architects. Complete custom renovation in 2022. With state-of-the-art concrete construction in a prime Brentwood location, steps from dining, boutiques, parks, and rapid transit. Step inside and enjoy soaring ceilings, floor-to-ceiling windows, dramatic fireplace with custom finishings throughout the property. Automated shades, Control4 smart home system add effortless convenience. The chef´s kitchen boasts custom cabinetry, waterfall edge island, premium Gaggenau, Sub-Zero, Wolf appliance package. Need some fresh air? The private rooftop deck offers a hot tub, outdoor shower & full chefs kitchen -perfect for entertaining with stunning views! More than a home-this is a statement of sophisticated living. - (id:60626)
Engel & Volkers Vancouver
15911 Cliff Avenue
White Rock, British Columbia
Welcome home! Perched on a south facing lot, this California-inspired home offers a perfect blend of coastal living with striking architecture. Experience open concept living designed for comfort and entertaining. Featuring high ceiling glass walls that flood the space with natural light, a rooftop terrace, expansive patios and spa-like primary suites with soaker tubs. The chef's dream kitchen features PREMIUM appliances, a stunning 12-ft waterfall island, and a double entry wok kitchen that seamlessly connects to a spacious living area and formal dining space equipped with a wine cellar and coffee nook. Featuring bedrooms on the main floor, the lower level transforms into the ultimate entertainment zone- distinguished bar, rec room, theatre room, flex living space and a legal suite. (id:60626)
Exp Realty Of Canada
3288 W 23rd Avenue
Vancouver, British Columbia
PRICE TO SELL! Gorgeous Custom-built home with South-facing Backyard and Roof-top Deck! Features 10 ft' ceiling on main, Beautiful Engineered hardwood flooring, South-facing Kitchen with Miele Appliances and Island. 3 bedroom upstairs all with Ensuite. Primary bedroom with walk-in closet, Dream Ensuite and Private balcony with tranquil view towards Valdez Park. Home theater and laundry room downstairs. Bright one bedroom suite with separate entrance. Sunny backyard and double garage. Spacious 500' rooftop sundeck with built-in BBQ equipped for summer enjoyment. Walk to Kitchener Elementary, short drive to PW Secondary, St George & Crofton House. (id:60626)
Sutton Group - 1st West Realty
3088 W 21st Avenue
Vancouver, British Columbia
Spacious, bright & airy. Beautifully updated two-level residence. Perfect for families seeking both space & lifestyle. Upstairs, you´ll find 4 generously sized bdrms, (2 with ensuite baths). Step out onto a sizeable deck to enjoy your morning coffee while taking in the breathtaking mountain views. Main floor features a beautiful double-height foyer, curved stairway, formal living & dining room, an updated kitchen, family room, tons of cabinets & a 1-bdrm suite as mortgage helper/senior/guest bdrm with 2 full baths. Newer roof & skylights, updated baths.Walking distance to top-ranked schools: Prince of Wales Secondary & Carnarvon Elementary. Min. drive/bus to UBC & downtown. Easy to show with some notice.Open House: July 20 Sunday, 2-4pm. (id:60626)
Sutton Group-West Coast Realty
Sutton Group - 1st West Realty
7 Sugarbush Lane
Uxbridge, Ontario
Discover an unparalleled living experience in this rare and elegant 3,923sf, 10ft ceiling, Tuscan-styled bungalow estate with professionally finished basement and oversized 3+ garage, in the prestigious Heritage Hills II enclave. This private, tranquil retreat sits on 2.71 acres, backing onto the Wooden Sticks Golf Course and is framed by a luscious forest with private trail.Thoughtfully designed around a central courtyard, the sunlit main floor features soaring ceilings and an exceptional layout created for grand entertaining. The Tuscan-inspired kitchen, with a breakfast bar and island, flows into the family room. The main level includes two primary suites (The bedroom 2 suite can be converted to two separate spacious bedrooms), formal dining and living rooms, a library, and laundry.Entertain in the professionally finished basement, offering a service kitchen, two bedrooms, two bathrooms, a hobby room, $120,000 custom wine cellar, a custom bar, expansive recreation and games rooms, ample storage and unfinished space with above grade windows to easily accommodate another bedroom and bath.Indulge in vacation style living in the resort-style backyard paradise that boasts mature trees, luscious landscaping, a network of enchanting hardscaped walkways and a free-form heated fiberglass pool with a waterfall and swim-up stools. The pool house has a bar, 2 piece bath and outdoor shower. Enjoy a central courtyard with outdoor kitchen, a lazy river stream, a volleyball court, horseshoe pit, vegetable garden, fire pit, and private forest trails. A 16x16 screened gazebo offers bug-free evenings.This prime Heritage Hills II location provides direct access to the Uxbridge Trails, perfect for scenic walks into downtown Uxbridge. 7 Sugarbush Lane is more than a home; it's a lifestyle. Welcome to your private paradise! (id:60626)
Royal LePage Rcr Realty
2359 Saw Whet Boulevard
Oakville, Ontario
Experience exceptional luxury at the most precious lot in Glen Abbey, a custom-designed estate backing onto the protected ravine of Fourteen Mile Creek Trails in Oakvilles most prestigious enclave. Sitting on 200 feet + deep ravine lot , this Fernbrooke built architectural showpiece spans over 5,500 sq ft of above-grade living space and features a castle-inspired façade , Juliet balcony, grand French double doors, and a rare three-car tandem garage. Inside, the home impresses with soaring ceilings11 feet on the main floor, 10 feet on the upper and lower levels, and a dramatic 24-foot ceiling in the living roompaired with premium engineered hardwood, polished porcelain tile, crown moulding, pot lights, and bespoke chandeliers. Hunter Douglas motorized drapery is installed throughout the main floor, powered by a central control system, and the built-in central vacuum system offers powerful, convenient cleaning across all levels. The gourmet kitchen is a chefs dream, equipped with Sub-Zero and Wolf appliances, a dual-height quartz island with an integrated dining table, custom soft-close cabinetry, and a breakfast nook with floor-to-ceiling windows overlooking the lush ravine. Upstairs, five spacious bedrooms each offer large closets and private ensuite baths, while the primary suite delivers a spa-like 5-piece retreat with a freestanding soaker tub, oversized glass shower, double vanity, heated floor and a fully customized dressing room. A private in-home hydraulic elevator provides convenient access from the basement to the second floor, while thoughtful details like coffered ceilings, a curved wrought iron staircase, California shutters, and a glass-enclosed sunroom elevate the living experience. With architectural plans in place for an indoor swimming pool and an ultra-deep lot to accommodate it, this home offers an unparalleled blend of timeless elegance, future-ready design, and ravine-backed tranquility. (id:60626)
RE/MAX Aboutowne Realty Corp.
1301 E 8th Street
North Vancouver, British Columbia
Few and far between development opportunity in North Vancouver. The entire potential assembly, through consolidation and sale have some probability for redevelopment. Keith Road and Mountain Highway have increased in importance as DNV and the rest of the North Shore east west connectivity. The site is located in the lower Lynn Town Centre, one of the four key growth areas in the DNV and one of two Regional Town Centres recognized by Metro Vancouver in the DNV. Land Assembly, East Keith Road and East 8th Street. All Properties to be sold in conjunction with each other. (id:60626)
RE/MAX Crest Realty
3322 W 40th Avenue
Vancouver, British Columbia
This meticulously maintained home in desirable Dunbar neighborhood blends contemporary living with family-friendly functionality. It balances modern comfort with timeless elegance, offering functional design and move-in-ready perfection. Recent new exterior & interior paint, Meile appliances, bamboo hardwood floor & abundant natural light on all levels. The spacious layout features 4 bedrooms upstairs plus a generous landing that can serve as an open den. A one-bed ensuite in basement gives a plus to the property. It sits within top-tier private & public school catchments. The heated driveway and EV charger garage cater to convenience, while the gourmet kitchen & fenced south backyard create a perfect flow for entertaining. (id:60626)
Macdonald Realty
7545 Islets Place
Sechelt, British Columbia
Come to the Beach! Experience waterfront living with this stunning 4200 sq. ft. craftsman-style home & 700 sq. ft. cottage. Designed for comfort & luxury, this 4-bed, 5-bathrooms retreat offers seamless indoor-outdoor living. Wake up to breathtaking ocean views from multiple decks & patios. The open-concept main level boasts a gourmet kitchen & primary suite. Beach level, enjoy a games room, media room & extra ensuite. Step outside to landscaped grounds with boardwalk paths leading to a private sandy beach-perfect for swimming, kayaking & paddleboarding. Relax in the gazebo, fire pit, BBQ shack, steam room & hot tub. A rare opportunity to own a true coastal sanctuary for your family! (id:60626)
RE/MAX City Realty
10152 Yonge Street
Richmond Hill, Ontario
Rarely Offered Well Managed Property On Yonge St Consisting Of Long Term Successful Restaurant & 6 Apartments Comprised Of 1-2 Bedroom Unit, 4-1 Bedroom Units & 1 Bachelor Unit. Fully Leased. Located In A Highly Coveted & Sought After Section Of Yonge St. Excellent Street Exposure Close To All Amenities. Ideal Location. Large Lot With Lots Of Municipal Parking In Area. The Restaurant Occupies 2 Store Fronts. This Gem Offers An Outstanding Investment Opportunity With Continued Rental Growth & Asset Appreciation. Don't Miss This Opportunity. Tremendous Upside **EXTRAS** Tremendous Opportunity On Yonge St. Address is 10150 & 10152 Yonge St. Fully Leased. High Pedestrian/Vehicular Traffic Counts. 4 Parking Spots. Lots Of New Development In Neighbourhood. Well Maintained. True Pride Of Ownership. (id:60626)
RE/MAX Ultimate Realty Inc.
42 Brookfield Road
Toronto, Ontario
Live in the forest! BlogTO's fairytale house (May 2025) Tucked away on a cul-de-sac, this RAVINE lot with a forest-like setting, has 5 bedrooms and offers a rare blend of tranquility and urban convenience. Like a nature retreat just minutes from transit, this 1928 (Geowarehouse) home is Nestled on a lush, hilly, ravine and provides the peaceful ambiance while being conveniently located close to public transit and major city hubs. With multiple living spaces and Charming Character, the home's warm and cozy interiors feature timeless details, large windows that frame stunning views, well maintained with old world charm. The backyard (ravine) offers a perfect spot to connect with nature, like your own private forest. Experience the best of both world's peace and seclusion, with easy access to all the transit and the subway, all amenities of the city just minutes away. This unique property is perfect for those seeking a serene retreat without sacrificing the conveniences of urban living. A Wood burning fireplace in the huge south facing, living room with built-in entertainment closet, a coffered ceiling in the dining room, plaster molding throughout main and second floors. Second floor laundry, large spacious, primary bedroom with en-suite and walk out to private deck. New HVAC (2025) new Stainless-Steel fridge and microwave (2025), new bar fridge on 3rd floor(2025), wall mount furnace/hot water tank (2015). Lower-level walks out at grade. 2-pc washroom off the main foyer, Total 4,394 square feet including lower level - as per floorplans. The lot widens to 100 feet and extends back to 190 feet (see attached). Heated floors in Primary bathroom and lower-level bathroom. (id:60626)
Harvey Kalles Real Estate Ltd.
1 Mclean Crescent
Oro-Medonte, Ontario
Welcome To 1 Mclean Cres, A Completely Renovated (2023) Waterfront Cottage In Eight Mile Point. Most Coveted Location On Lake Simcoe. Quietly Situated Directly On The Point & On A Dead End Street. Custom Detailed Reno By Tishler Custom Homes, Highest Quality Of Craftsmanship And Materials Utilized. This Magazine Worthy Oasis Has Everything You Could Dream Of-The Entire Property Has Been Re-Built. Please See Attached Feature Sheet For Full List Of Upgrades & Inclusions. **EXTRAS: As A Member Of The Eight Mile Pt Cottage Assn, You Enjoy Exclusive Membership To Tennis Courts, Nature Reserve Trails & Activities Offered Throughout The Year. (id:60626)
Harvey Kalles Real Estate Ltd.
Forest Hill Real Estate Inc.
15028 Fraser Highway
Surrey, British Columbia
Developer alert! Land assembly! Street front, total 48244 sqf. Under Surrey Fleetwood Plan, FAR 4(potential FAR 5 , commercial & residential Mid-Rise buildable up to 20 storeys, please verify with the city). Proposed skytrain station of Expo line Frazer Highway extension is right across the street. 15038 Frazer Hwy & 15061 90A & 15053 & 15043 90A are for sale too. Highly developing area. (id:60626)
Nu Stream Realty Inc.
128 Kootenay Avenue
Banff, Alberta
Fabulous possibilities in this Banff propertyWelcome to Banff, where this classic residence epitomizes Banff's finest district, Kootenay Ave. This unique modernized log home is secluded in the heart of Banff, where privacy and comfort are the norm. It offers extraordinary mountain views and the unparalleled lifestyle of living in beautiful Banff. The rear exterior boasts a 300-square-foot cedar deck with a hand-carved glass panel depicting local flora and fauna on a dimmer switch. This deck overlooks Mt Rundle, currently a B&B, with the possibility of developing this property into three lots.Layout: Main Level Entry with two wings.Lot: Features a Parklike Setting, Private, over 21,600 sq ft. Heating: Natural gasFlooring: Hardwood, carpet, linoleum. Roof: asphalt with solar panels. Parking: Room for five carsExterior: Feature fencing, Garden, Decks and BarnInterior: Rustic Living Room/ Dining Room & Island Kitchen with a Gas Range, two Island KitchenLaundry: Main floor Fireplace: Description Wood Burning Amazing possibilities and Pride of Ownership. (id:60626)
Real Estate Professionals Inc.
1215 Britannia Road
Burlington, Ontario
/-10 acre lot including a detached house for sale, just minutes from town. Exceptional investment opportunity, Zoning NEC DEV Control Area is ready to build. This lot is ideal to build your dream house . Just step in and start your dream project! This development is a builders dream and a smart investors next big win. This estate offers endless potential to create your dream retreat. (id:60626)
Exp Realty Of Canada Inc
1215 Britannia Road
Burlington, Ontario
+/-10 acre lot including a detached house for sale, just minutes from town. Exceptional investment opportunity, Zoning NEC DEV Control Area is ready to build. This lot is ideal to build your dream house . Just step in and start your dream project! This development is a builders dream and a smart investors next big win. This estate offers endless potential to create your dream retreat. (id:60626)
Exp Realty
24177 125th Avenue
Maple Ridge, British Columbia
"Academy Park" This 2 acre estate home features heated pool with stamped concrete patio, hot tub, gas BBQ gazebo, barn, covered patio with 2 gas heaters, rock faced fireplace and French doors to gym and greatrm. Features over 7500 sf home that has been completely custom designed, including gormet deluxe kitchen with corian counter tops, miele coffee ,Wolf gas range,3.5 BI ovens,3 fridges(subzero) Bsmt recrm with crawl space, winerm, gamesrm off greatrm with gas fireplace. Theatre with projection and sound equipment. Four upper bedrooms all with ensuites. Main master with maple BI cabinetry. Many convenience like 4 firplaces,2 heat pump air conditioners, triple garage, fully fenced private garden (id:60626)
Royal Pacific Realty Corp.
21109 Chilcotin 20 Highway
Chilcotin, British Columbia
For more information, please click the Brochure button below. Unlock endless business potential with this versatile property featuring four commercial zones on 400 meters of prime Hwy 20 frontage. Highlights include a charming, fully equipped 16-seat bakery café, a mechanic shop with truck hoist, tire changer, supplies, welder, and a live-in suite. The property also boasts a mobile home park with 5 sites, 2 RV hookups, and fully connected water/septic systems. Behind the commercial area, a tranquil pond hosts a lovely 3-bedroom rancher, ideal for a B&B or expansion with tourist cabins/motel. The property offers 800 amps of power, emergency water hydrants, fuel tanks, a greenhouse, an animal barn, and a new two-level 3-car carport with storage. Enjoy nearby amenities like a boat launch and general store, along with your own well, septic pond, generator transfer switch, and ample firewood. Set in a no-bylaw community with no building or business permits required, this property provides the freedom! (id:60626)
Easy List Realty (Bcnreb)
419 E 23rd Avenue
Vancouver, British Columbia
Stunning Custom built Home featuring a 2 bed basement suite plus beautiful 1 bed Coach House! An excellent chance to reside in a prime East Van neighbourhood nestled between Fraser and Main on a peaceful street. Bright and spacious open living/dining area with cozy fireplace - lots of room for family and friends. You'll love the generously sized kitchen equipped with solid wood cabinetry, ample counter space, plus gas cooktop/wall oven - a delight for any chef! Upper level features a roomy primary suite complete with tranquil bath featuring a claw-foot tub and large walk-in closet plus 2 more bedrooms and bath. Relax in the beautifully landscaped front and back yards. Don't miss this! Prof. measured by Excelsior at 3127 sq.ft. Coach house measured at 679 sq. ft. Buyer to confirm all info. (id:60626)
RE/MAX Crest Realty
9525 Gunderson Road
Delta, British Columbia
Embark on an exhilarating venture with this unique opportunity! Situated alongside the Fraser River, this property is a prime investment for entrepreneurs. It not only boasts I1 Light Industrial Zoning for diverse business endeavors. Additionally, the property features a 1,806SF two-story home, ensuring a consistent rental income. Conveniently linked to Highway 17, this lot stands as one of the last mixed residential/industrial properties on Gunderson Road! Moreover, there's the exciting potential to merge with neighboring lots, further enhancing your business prospects. Seize the chance to live and work here, and unlock unprecedented growth possibilities! (id:60626)
Stonehaus Realty Corp.
703034 Highway 40
Rural Grande Prairie No. 1, Alberta
Discover your dream home nestled on a private quarter section of land, offering the perfect blend of tranquility and space. This impressive 3,033 sq ft residence welcomes you with a stunning spiral staircase and expansive windows that fill the home with natural light. The spacious kitchen is a chef’s delight, featuring double ovens and ample room for entertaining. Contact a Realtor today for more details!All bedrooms are designed with comfort in mind, each boasting its own walk-in closet. The luxurious primary suite offers a large ensuite, providing a personal retreat to unwind. Enjoy the wood stove in the living room where there is ample space for entertainment. The property includes both an attached heated double garage and an additional detached garage, ensuring plenty of space for vehicles, or a workshop. Located in a peaceful and quiet area near the Wapiti River, this home offers the perfect escape while still providing easy access to nature and outdoor recreation. (id:60626)
RE/MAX Grande Prairie
2 Industrial Drive
Sylvan Lake, Alberta
Exceptional Commercial Opportunity – Prime Highway Exposure!Presenting Lake City Services, a well-established and reputable business offering recylced parts sales, car recycling, towing services, mechanical work and more. Located just off Highway 20, offering outstanding visibility with 500 feet of highway frontage and quick access to downtown and all major transportation routes.The main facility spans approximately 10,000 sq. ft., featuring a functional mezzanine and dedicated office space. An additional 1,600 sq. ft. detached shop provides flexible workspace, ideal for expansion or specialized operations. Currently holds majority of parts removed from vehicles. Situated on 3.2 acres, this property offers tremendous potential for further development to accommodate a variety of commercial or industrial ventures. The sale includes the business, assets, inventory, multiple tow trucks, and all related equipment—offering a true turnkey operation.Additional highlights:Pre-approved subdivision of a 1-acre parcel to the south of the main buildings presents future flexibility or resale potential.A ½-acre parcel to the north may also be available for negotiation, further enhancing growth opportunities. (id:60626)
Kic Realty
#b 703034 Highway 40 Highway
Rural Grande Prairie No. 1, Alberta
An exceptional opportunity awaits with this versatile quarter section of land, offering endless potential for future development. This private, leveled property features direct highway frontage, making it ideal for a wide range of commercial or residential uses. Currently utilized as a gravel pit, the site already demonstrates strong potential for further resource or industrial operations.Situated on the property is a spacious 3,033 sq ft residence, providing comfortable living quarters or the perfect base for managing on-site operations. Whether you're looking to expand industrial use, pursue development opportunities, or simply enjoy the privacy and space this property provides, the possibilities here are truly remarkable.Don’t miss your chance to invest in this unique property with excellent highway exposure and endless potential—contact a realtor today for more details! (id:60626)
RE/MAX Grande Prairie
242042 36 Street E
Rural Foothills County, Alberta
Welcome to Carnmoney Estates’ largest acreage with serious development potential! Enter through the gates and head along the driveway lined with towering Blue spruce trees to the house, passing white picket and smooth wire paddocks for horses. Park by one of the garages or in front on the turnaround and immediately notice the meticulous landscaping. The home is surrounded by beautiful irrigated flower and tree beds. Upon entering the front foyer, you’ll see the pride of ownership and ongoing renovations that keep the home looking new. To the right is the living room with west-facing windows overlooking the front yard. Behind it is the expansive kitchen and island perfect for entertaining family and friends. The main floor also features the master retreat with a walk-in closet and ensuite. At the far end of the main floor is the elegant dining room and another full bath. Upstairs are two large kids’ rooms and the third full bath. Head downstairs to the dedicated laundry room, great room, and cozy TV and movie room with a double-gated wine cellar and chill fridge. The lower floor also includes the fourth bedroom and bath. The home was built with a two-car garage, but there is ample additional parking in the detached four-car garage currently used as a woodworking shop. Back outside, this property truly shines. You’ll find a patio covered by a beautiful pergola, a massive east-facing deck shaded from the summer sun, and steps away is the hot tub. I can’t forget to mention the handcrafted treehouse built for the kids’ enjoyment. The property is just under 20 acres, beautifully treed throughout, and backs onto the Carnmoney Estate golf course with miles of beautifully built walking and bike trails leading to multiple viewpoints. The property certainly has the room to grow a family but also offers the option to subdivide and build if that family extends beyond the comforts of the current home! You are minutes from the south end of Calgary and have multiple options for gre at public and private schools nearby. This place is truly a work of art and has been built to perfection over the last 40+ years. I hope you enjoy it as much as the owners have creating it. Thanks. See a full aerial video of the property in the Brochure link!! (id:60626)
RE/MAX Landan Real Estate


