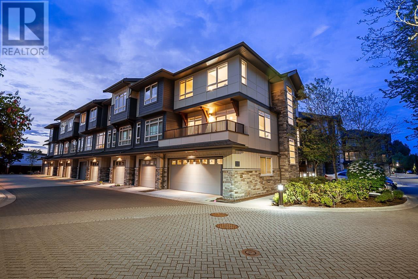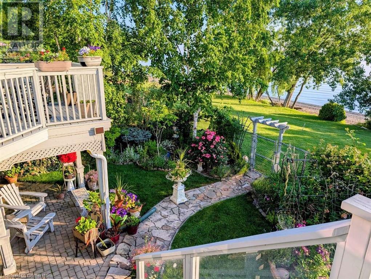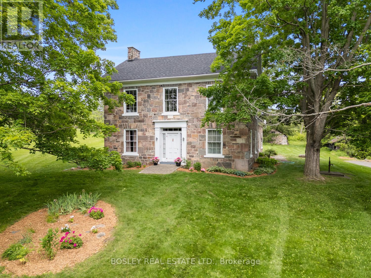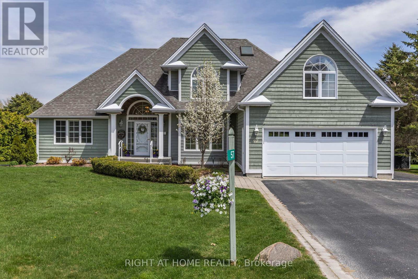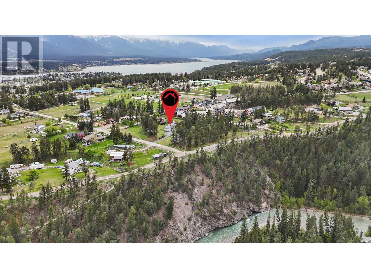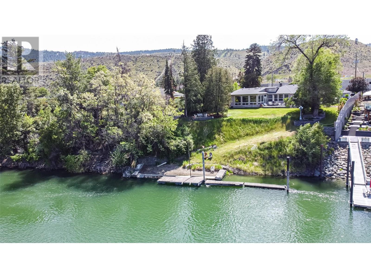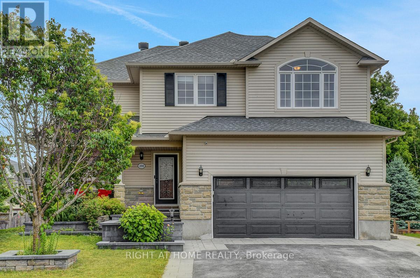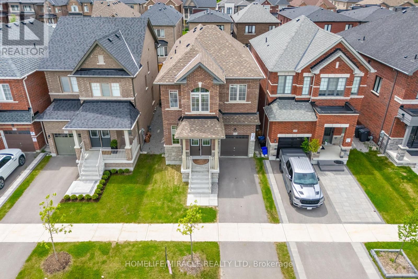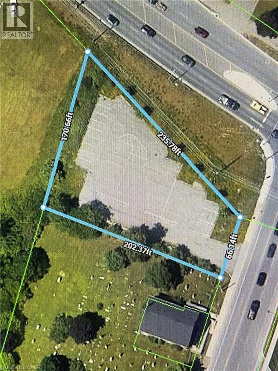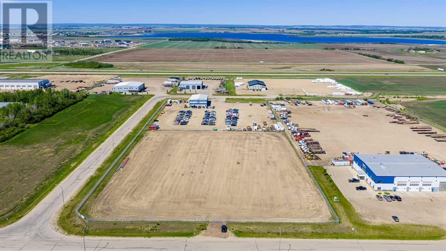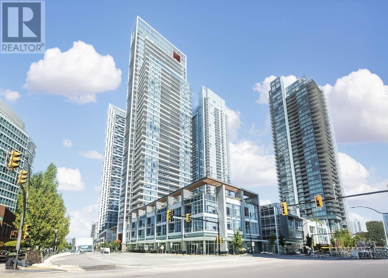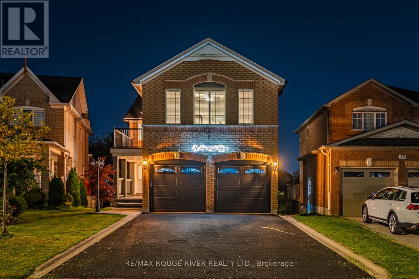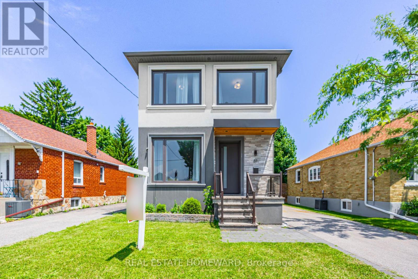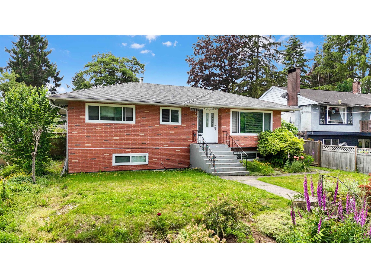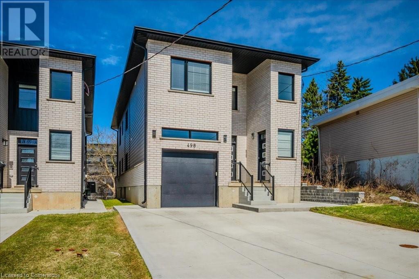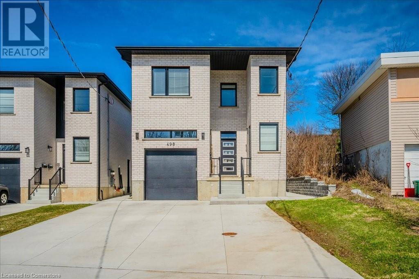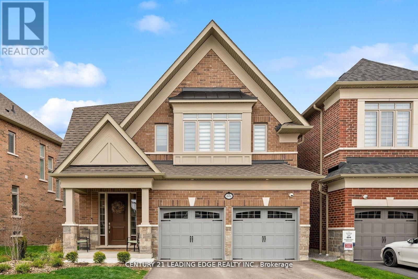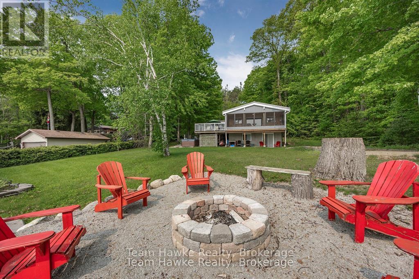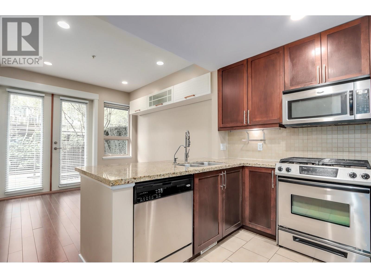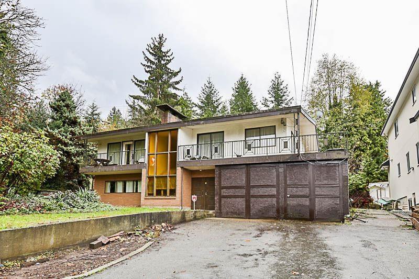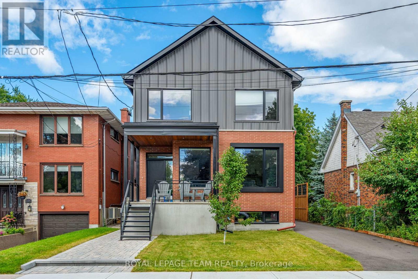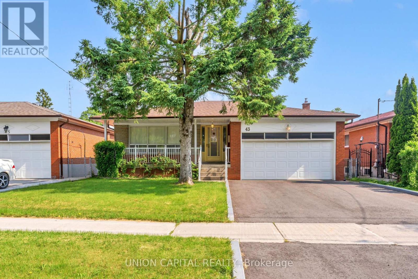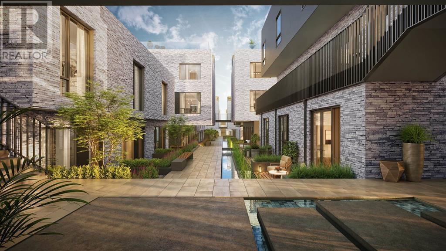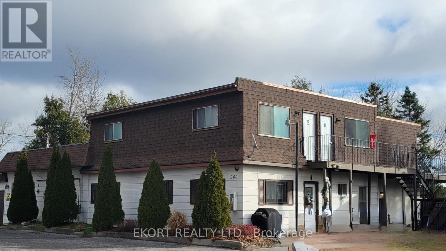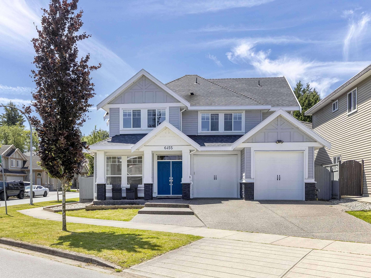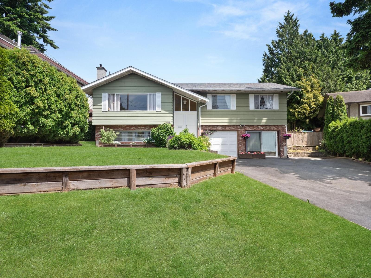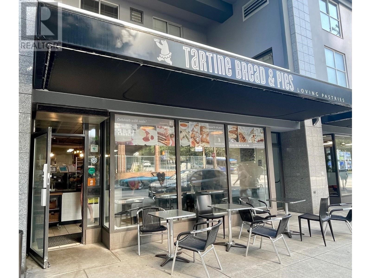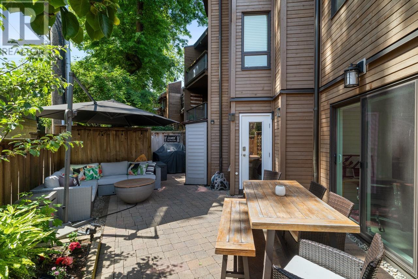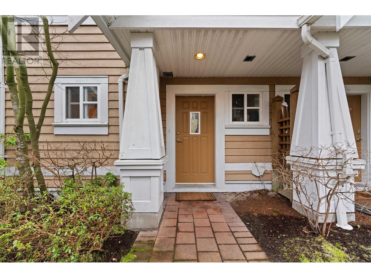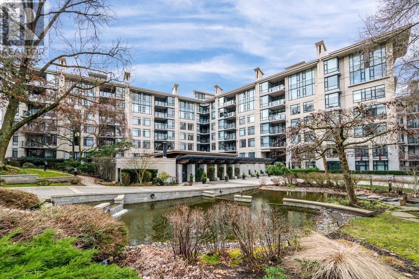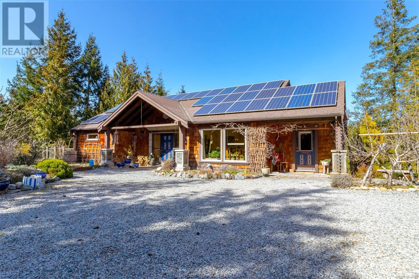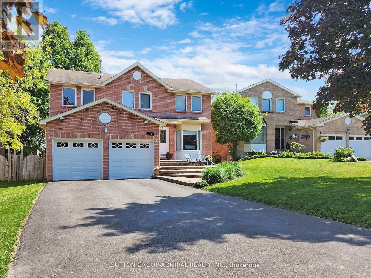825 Cedar Bough Spur
Sidney Island, British Columbia
We welcome you to experience the joys and restorative energy of this hidden, yet not so far away, island retreat! Located on an extremely desirable southeast facing lot featuring breath taking views of both the Cascade and Olympic mountains along with 250 feet of low bank ocean front on Sidney Island, 825 Cedar Bough Spur represents a unique opportunity to bring family and friends together to enjoy the splendor of West Coast living. The neighbouring lot is a nature conservancy which ensures privacy and attracts local fauna arriving on land and from above, which is in addition to the sea-life (including whales!) that can be spotted from the deck or from the beach. Built in 2010 the main house is 1498 sf of living space with vaulted ceilings and large, beautiful windows to let in the beautiful views and natural light. 3 bedrooms on the main with loft space on the 2nd level. The property also includes a bunk house for kids or misbehaving adults and incredibly, one can get from door to door in Oak Bay to your home away from home on Sidney Island in an hour via water taxi! One could also choose to arrive in style via sailboat, there are many boat slips available, or via the private air strip available only to residents of the island. In addition, the island has a well maintained heritage fruit orchard, on-site caretaker, swimming ponds, and countless kilometers of hiking and biking trails. (id:60626)
Newport Realty Ltd.
49 4991 No. 5 Road
Richmond, British Columbia
Rare opportunity in the coveted Wembley master-planned community! This stunning 1,679 SF townhome with a double garage and A/C offers a seamless blend of modern elegance and comfort. Featuring 4 beds and den/3.5 baths, this home boasts an array of upgrades including designer light fixtures, Nuheat floor heating in the bathroom, and an upgraded hood fan. As you enter the ground floor, you´ll find a generously sized bed and a full bath, perfect for guest accommodation. Moving to the main floor, you´ll enjoy a bright LR and a beautifully appointed kitchen with large windows that flood the space with natural light. A convenient balcony and a powder room complete this level, ensuring ease of access. Situated within top-rated high schools, elementary schools, shopping centers, and some of Richmond´s finest parks, Wembley is not just a home, but a lifestyle. Don't miss out on this exceptional property! (id:60626)
Exp Realty
13415 Mccowan Road
Whitchurch-Stouffville, Ontario
Nestled on 1.06acres this stunning 160 year-old storybook home offers over 3000 square feet of timeless charm. With its grand living room, cozy family room, formal dining room and enclosed front porches, this home offers a blend of classic elegance with modern comforts. Featuring 6 spacious bedrooms and 3 bathrooms, there is ample space for any size family to thrive and grow. Originally built in 1865 this home once served as a local general store in years gone past; ensuring this property is brimming with historical character. Enjoy peaceful views of a serene pond across the road while relaxing in the fully screened in front porch. Or try your hand at growing your own flowers or vegetables in the spacious backyard of this amazing home.This home is a beautifully preserved piece of the past, ready to become the backdrop for your next chapter. (id:60626)
RE/MAX All-Stars Realty Inc.
44 Morrison Crescent
Grimsby, Ontario
For more info on this property, please click the Brochure button. Luxury lakefront, spacious freehold end unit townhome, bungaloft 1.5 stories, in very desirable enclave. A panorama of lakeshore views of the Golden Horseshoe from Toronto to Niagara-on-the-Lake. Sunrise and sunset views over Lake Ontario from your home, garden and beach. 3 bedrooms with ensuite, walk in closet, 1 powder room, 2 gas fireplaces, large great room with bright all glass fronting to the lake. Granite counters throughout with cook's delight kitchen, stainless steel appliances, eat-in dinette with sliding doors to the large deck (al fresco dining) and the lake. Hardwood floors, high ceilings (cathedral in great room to loft), separate dining room. Staircase to bright large lower level family room with fireplace and walk out w panoramic views of garden and lakefront. Additional bedroom with ensuite and large workroom/office, very large utility room plus separate wine/storage room. Other features include: C/Air, C/Vac, California shutters, Cambridge fiberglass/asphalt shingles w 30 year warranty, garage door opener, video doorbell, anti-critter meshed soffits, leaf filter gutter system, security garden light, NEST thermostat and smoke detector, CO2 detector, garage EV car charger, inground irrigation system, main floor laundry, inside entrance to garage, direct TV. This truly exceptional home is finished with crown molding on primary ceilings, windows, and wall columns. Short stroll to town, marina and lakefront parks including leash free and tennis, with conservation area and Bruce Trail. The town offers great shopping, large new hospital, all medical practitioners, library, secular and private elementary and secondary schools, both town and YMCA recreation centres and restaurants. (id:60626)
Easy List Realty Ltd.
2247 Van Luven Road
Hamilton Township, Ontario
A classic fieldstone Georgian facade, the William Blezard residence circa 1858 is beautifully captivating, an agricultural property rich with history in Hamilton Township. Sitting on approximately 68 acres with mixed hardwood, rolling landscape, valley with spring fed creek and incredible elevated views from high points on the property along the Lake Ontario shoreline. The definition of unique, West facing entrance with transom and sidelights, perfectly balanced with the orientation of original windows and chimneys on both gable ends. An interior design that features modifications over the last century, a beautiful residential dwelling with historical elements, formal layout which includes a vaulted family room with fireplace and historic detail, secondary staircase, beautiful millwork, formal dining room with tin ceilings, living room and dinette/kitchen with double doors to the North with access to the summer porch and private grounds. Including 4 bedrooms, one of which is accessible via the secondary staircase through the family room, 2 bathrooms, laundry located on the main level and character filled awaiting your personal design details. Multiple outbuildings, barns ideal for storage or use for small livestock, drive shed and central pasture areas throughout the property historically raised by cattle, hay fields, gardens and housing livestock. An application to sever an approximate 1.6 acre lot has been conditionally approved by Hamilton Township and is inclusive to the sale of the property. Documentation is available upon request which outlines the application details. This stunning farm estate was part of a filming production with Shaftesbury Films, a digital media production company founded by Christina Jennings in 1987. It is based in Toronto, Ontario, Canada. Part of a series for CBC Ontario's Murdoch Mysteries, a popular drama series. (id:60626)
Bosley Real Estate Ltd.
57 Highland Drive
Oro-Medonte, Ontario
Welcome to this beautifully appointed family home set in a prestigious, sought-after executive neighbourhood in beautiful Horseshoe Valley. Boasting 3,600 sq ft of professionally finished living space, this stunning residence features four generous bedrooms above grade, plus a versatile bonus room ideal for a home office. The thoughtfully designed main floor includes a luxurious primary suite with a beautifully updated ensuite (2021) and direct access to a private deck for a future hot tub- wiring already available! The home offers exceptional curb appeal with elegant exterior finishes and meticulously landscaped perennial gardens. Inside, the open-concept kitchen and living area are anchored by a striking three-sided fireplace and opens onto a stunning new deck (Spring 2025), with awning- perfect for indoor-outdoor living. Upstairs, two well-appointed bedrooms share a spotless, modern bathroom, while a separate living area above the garage accessed by its own staircase provides ideal space for 4th bedroom, guests or a quiet home office. A formal dining room rounds out the main floor, offering the perfect setting for entertaining or hosting memorable family meals.The finished lower level offers even more space to relax and entertain, featuring a large recreation room and a dedicated games room thats ideal for billiards. A basement bathroom and a fifth bedroom or office provide yet another perfect opportunity for hosting guests or creating a private workspace.Live, work, and play in the heart of picturesque Horseshoe Valley. This exceptional home truly has it all. (id:60626)
Right At Home Realty
23616 Tamarack Lane
Maple Ridge, British Columbia
Beautifully maintained home with open-concept living, perfect for any family! Spacious great room with French doors opens to a private yard with covered deck, BBQ, and sauna-ideal for entertaining or kids at play. Bright family room with large windows and French doors fills the space with natural light. Three generous bedrooms, including a primary suite with yard access through french doors and a lovely 4-piece ensuite. Features include triple garage, newer appliances, furnace, A/C, front windows, and bathroom skylights. Freshly painted separate-entry in-law suite can be 2 or 3 bedrooms (or use the 3rd for yourself), with newer washer, dryer, and stove. Close to Haney Bypass and bus to WCE-come see this gem for yourself!Open House Sunday July 13th 2-4. Come and see this Gem for yourself! (id:60626)
Real Broker
1573 10 Street
Invermere, British Columbia
One of the most unique and desirable pieces of land you will find! 1.8 acres with a beautifully maintained family home, right in the heart of Invermere! An idyllic location on a quiet street siding onto the Toby Creek embankment and natural area, you can walk to schools and all the amenities of downtown Invermere in just minutes yet have the peace, quiet, and open space of living in the country. The 1.8 acre lot has a 3100 sqft home with attached oversized double garage and a triple detached garage, large and private rear deck, fenced in vegetable garden, fruit trees, and a large treed area that is perfect for hosting all your friends and family AND their trailers and campers for a weekend of fun (sellers have hosted 12+ trailers at once in their little ‘camp ground’). The home has a wide open main floor great room with amazing views and a huge kitchen, 5 good sized bedrooms including the primary with ensuite, 3 more full baths, and all the space you will need to host family and friends. The triple pane windows, furnace, heat pump and shingles are all NEWLY replaced. This property is just an amazing opportunity and really must be seen to be appreciated… (id:60626)
RE/MAX Invermere
1590 Lorne E Street
Kamloops, British Columbia
This downtown waterfront home is a rare gem, perfectly situated on a lot with over 100’ of river frontage, offering stunning, unobstructed views of the South Thompson River and breathtaking sunsets. Enjoy the best of both worlds with a peaceful riverfront retreat just moments from the vibrant amenities and dining of downtown Kamloops. The rancher-style floor plan offers over 2600 sq.ft. of living space, with 3 bedrooms & 2 bathrooms – ideal for families or those who love to entertain. The heart of the home is the bright, open-concept kitchen and living areas, where large windows frame the river & mountain views and fill the space with natural light. Additional dining / sitting room next to the kitchen has its own fireplace. Step outside to your private outdoor oasis – multiple vantage points allow you to take in the iconic Kamloops views. Relax on the concrete patio off the main living areas, unwind on the sunset-viewing patio, or take advantage of your own beach and licensed dock. Beautifully landscaped yard features well-established trees, vibrant garden beds, and lush greenery, creating a serene setting. With full capacity to moor your boat for the entire summer season, this is one of the most desirable sections of the South Thompson River. This property offers a truly unique lifestyle – combining luxury, tranquility, and convenience in one of Kamloops’ most sought-after locations. Buyer to confirm listing details if deemed important. (id:60626)
RE/MAX Real Estate (Kamloops)
10811 Willowglen Place Se
Calgary, Alberta
Beautiful, huge LOT!! (8,740 sq. ft. or approximately .20 acres) Charm meets elegance in this extensively renovated Willow Park Estates home offering loads of living space with 4 bedrooms above grade for the growing family! Huge, mature trees and lovely landscaping frame the house, while fronting on a greenspace for ultimate privacy. A mix of stone and Hardie board details along with an over-sized concrete paver stone driveway create an inviting aesthetic. Inside, a travertine tile entryway offers a warm welcome to gorgeous wood doors and moldings throughout as well as Kayu mahogany hardwood flooring. French doors lead to a sun- drenched living room opening to the Chef's kitchen complete with full-height cabinetry, granite counters, beautiful stone backsplash, central island with eating bar and granite sink. Top of the line stainless steel appliances include a BlueStar gas cook top, Miele dual wall ovens (steam oven) and side-by-side Sub Zero fridge and freezer. The large dining area opens out to the yard and gives access to the expansive patio and deck. A cozy family room, with wood burning fireplace, also gives access to the yard thru double garden doors allowing your gatherings to transition effortlessly into your outdoor space. A powder room and laundry/mud room completes this level. Upstairs, enter the primary bedroom through double french doors where you will find a walk-in closet and a spa-like ensuite with dual vanities, stand alone soaker tub and large steam shower. There are three more generously scaled bedrooms which share a 4 piece bathroom. Downstairs, the basement has an abundance of storage, a hobby room and home office/easy to convert to bedroom as it has a window. Outside, the yard feels like your own paradise with mature landscaping and trees, new irrigation and an incredible amount of room for kids or pets to play. Additional updates not to overlook: new roof, windows, electrical, exceptional HVAC installation with boiler and heat exchanger, centr al air conditioning. Situated in one of Calgary’s most popular communities with easy access to Deerfoot and Anderson Trail, minutes to the Trico Centre and Southcentre Mall, schools, playgrounds and off-leash areas. This home is truly a must see with its fabulous location, huge lot and easy access to everything!! You will love living here!! (id:60626)
RE/MAX First
22 Interlacken Drive
Brampton, Ontario
Sun-Drenched home in the Prestigious Estates of Credit Ridge! Welcome to this impeccably maintained and beautifully appointed home, bathed in natural light. Boasting a grand double-door entrance and soaring 9' ceilings on the main level, this home exudes elegance and comfort throughout. Featuring rich hardwood floors and custom California shutters across the entire home, every detail has been thoughtfully upgraded. The spacious family room offers a cozy fireplace, perfect for gatherings, and an oak staircase leading to four generously sized bedrooms upstairs. The gourmet chefs kitchen is complete with premium stainless steel appliances, gleaming granite countertops, ample pantry storage,and ambient pot lighting that flows seamlessly into both the main and finished basement levels. Enjoy the convenience of main floor laundry and state-of-the-art security cameras for peace of mind. Retreat to a lavish primary suite featuring an oversized window, a luxurious 5-piece ensuite with double sinks, and a spacious walk-in closet. Three additional bedrooms offer flexibility, including one ideal for a home office. The fully finished basement perfect for in-law suite provides exceptional bonus living space, including a large recreation room, a kitchen with quartz countertop, an additional bedroom, and a stylish 3-piece bath with a sleek glass shower. Ideally located near schools, scenic parks, Highway407,and Mount Pleasant GO Station this home perfectly blends upscale living with everyday convenience. (id:60626)
RE/MAX Aboutowne Realty Corp.
498 Landswood Way
Ottawa, Ontario
Open House Saturday 1:00 - 2:30 P.M., July 26, 2025 Beautifully Updated Holitzner built home with walk-out lower level on a huge premium lot in highly sought after Deer Run! This spacious 6 bedroom family home offers open concept design, living room with soaring ceiling, separate dining area, gourmet kitchen with breakfast island, granite counters, eating area & access to back deck with BBQ hook-up & awning, main floor laundry, sunken family room with stoned gas fireplace, stunning open wood staircase to 2nd floor with iron spindles, primary bedroom with 5pce ensuite, generous room sizes throughout, 4 gorgeous bathrooms, 2 gas fireplaces and 1 electric, finished bright walk-out offers another kitchen, 2 bedrooms, bath, rec room, 2nd laundry & access to screened in covered area (great in-law suite or teen retreat), no carpet, pot lighting & so much more! Located on a desired quiet family street, immense backyard is fenced & treed with storage shed & irrigation, too many features & updates to mention! Family living at its Best. (id:60626)
Right At Home Realty
401 5055 Springs Boulevard
Delta, British Columbia
TSAWWASSEN SPRINGS - GOLF RESORT LIVING at its FINEST! This stunning, rare & super spacious 1650 sq ft, 3 bdrm suite has it all - 9 ft ceilings, high-end kitchen with top of the line Fisher Paykel appliances, entertainment sized living/dining room, large master with walk in closet, separated 2nd bdrm w/ensuite, 3rd bdrm for home office/den + a well organized laundry/storage room. The sun soaked oversized 22.5 X 12 ft south exposed balcony provides gas hook up for BBQ & patio heater + 180 degree views of the resort, bluff & Gulf Islands to the west. Concrete construction, geothermal heating/cooling & EV parking all within a 5 minute walk to golf course, driving range, fitness centre, Pat Quinn´s Restaurant, Nat´s Coffee & Newman´s Fine Foods. Come & enjoy the lifestyle! Open House Sat 2-4:00. (id:60626)
Royal LePage Sussex
624 Barons Street
Vaughan, Ontario
Elevate Your Lifestyle in This Luxurious 4-Bedroom Home!Welcome to this beautifully upgraded 2304 SQFT residence, offering the perfect balance of luxury, elegance, and comfort. With 4 spacious bedrooms,3 modern bathrooms and open concept kitchen, this home is thoughtfully designed for refined family living. Enter through a grand foyer featuring gleaming hardwood floors, smooth ceilings, and elegant pot lights that set the tone for the entire home. The sun-filled family room boasts large windows that flood the space with natural light, creating a warm and welcoming atmosphere. Freshly painted throughout, this home also includes a separate entrance from the builderproviding great future potential. The home is equipped with a 200 AMP electrical panel, providing ample capacity for modern appliances and future upgrades. Located in a family-friendly neighborhood close to top-rated schools, a hospital, and all major amenities. A new park is coming soon right in front of the property, adding even more value. Quick access to Highways 407, 400 and 427 makes commuting seamless. (id:60626)
Homelife/miracle Realty Ltd
1138 Oxford St
Victoria, British Columbia
Nestled in one of Victoria’s most coveted neighbourhoods, this 1912 character property in West Fairfield offers a rare opportunity to own a true gem just steps from everything that makes the area so special. Located only 1/2 block from the vibrant charm of Cook Street Village, two blocks from the lush trails of Beacon Hill Park, and just a short stroll to the ocean and the expansive waterfront off-leash dog park. Set on an impressive 7,500 sq ft lot, this home is perfectly positioned for Victoria’s Missing Middle Initiative, with huge potential for conversion into a 4- or 5-plex an exceptionally rare find in this area. The home itself boasts a full garage, greenhouse, and a completely private backyard oasis—ideal for relaxing, gardening, or entertaining. Inside the fir floors and stained glass details add warmth and character, creating a soulful & functional vibe. Whether you're a family, investor, or developer, this property is opportunity in one of Victoria’s most desirable enclaves. (id:60626)
Sutton Group West Coast Realty
4 Trinity Church Road
Hamilton, Ontario
“Development Opportunity!! Situated at the gateway to the Entire Rymal Rd., East commercial node this unique property measures 66 x 235 and has C7 zoning. It allows for various commercial uses. Situated at the intersection of Rymal Rd and Trinity Road amidst new and pending residential and commercial development.. purchase it with 10 Trinity church and develop into something fabulous.” (id:60626)
RE/MAX Escarpment Frank Realty
1074 Lakehurst Road
Trent Lakes, Ontario
Welcome to your private oasis retreat unlike any other. Nestled on 32 acres of complete seclusion with sweeping sunset views over Sandy Lake, this rustic four-bedroom, two-bath Century Home perfectly balances relaxation and adventure.Set along the peaceful shoreline of Sandy Creek, the property features an older boathouse and a newer dock, offering direct access to the calm waters of Sandy Lake and Buckhorn Lake. Mornings can be spent paddling the serene creek or exploring the surrounding scenic waterways. Evenings are best enjoyed in the wrap-around three-season sunroom, where breathtaking lake views and vibrant sunsets create a tranquil atmosphere. Inside, the home blends modern updates with timeless charm. An updated kitchen, hardwood floors, and main floor laundry provide everyday comfort, while a cozy wood stove adds warmth and character on cooler nights. Zoned as a Hobby Farm, the property allows for chickens, up to five horses, or other livestock, and includes stalls, two small barns, and a steel storage unit. An expansive garden and greenhouse with a gas watering system support a self-sufficient lifestyle, ideal for growing vegetables and herbs. For families and outdoor enthusiasts, a children's play-set and zip line offer entertainment, while wooded trails lead to a scenic 30-minute walking loop along Sandy Creek. With two separate entrances for added convenience, the property is located just minutes from Buckhorns shopping and dining options. Thanks to a Forest Management Plan that protects the shoreline trees, the property enjoys low taxes while preserving its natural beauty. This stunning retreat is a rare blend of rural charm and modern comforts ideal escape for those seeking peace, privacy, and a connection to nature. (id:60626)
Royal Heritage Realty Ltd.
278 Robins Point Road
Tay, Ontario
Nestled at the tip of Robins Point on beautiful Georgian Bay, this 1,700 sq ft waterside haven has panoramic views of the bay, rich Monet style sunrises, and a walk-in sandy beach. ... Enjoy sunny afternoons swimming in the pristine waters, dockside with family and friends, bbq'ing atop your winch equipped boathouse, or trolling around in your boat with some of the best fishing around. Finish the day off relaxing by the bonfire, pointing out all the constellations as you listen to the lapping of the waves. ... Turning our gaze inside you have two spacious bedrooms, updated bathroom, and an open modern kitchen with quartz countertops, high-end stainless steel appliances, and a bay window to enjoy dining beside. Finishing the upstairs is a large living room overlooking the water with a cozy wood fireplace and custom cabinetry. Engineered oak floors throughout. ... Venture downstairs to a second washroom and large open room with endless possibilities - turn it into a games room, home office, or make more bedrooms! Adjacent is a large utility room with laundry, shop space, and plenty of storage. ... Leave through the walkout basement to the waterside patio and enjoy all the wildlife and watersports this unique location has to offer. Only 5 minutes to town, or an hour and a half to the GTA, this piece of property makes it easy to create those memories you will cherish for a lifetime. (id:60626)
Royal LePage In Touch Realty
15901 90 Street
Rural Grande Prairie No. 1, Alberta
Situated on a corner lot in Crossroads South, this 4.48 acre lot is fenced and graveled and offers quick easy access to highway 43. The lot offers the opportunity to add a second entry and great layout out to build a shop on it. Priced at $1,396,300 offers excellent value for this piece of land. This lot is also available for lease at $7,005 a month plus triple net. (id:60626)
Grassroots Realty Group Ltd.
401 6080 Mckay Avenue
Burnaby, British Columbia
For more information, please click Brochure button. Prime central location, station square tower 4, steps away from skytrain station, Metrotown Shopping Center, Bonsor Community, Walmart, Superstore, and lots of restaurants. Amenities include a fitness centre, 24/7 concierge, BBQ, outdoor dining patio and more. Functional floor plan with 3 bedrooms and den for your separated work space. This unit comes with one locker and one underground parking spaces. All measurements are approximate. (id:60626)
Easy List Realty
26 Porchlight Road
Brampton, Ontario
Exquisite 4+2 Bedroom Home Backing Onto a Serene Ravine offering unparalleled privacy and breathtaking views of a tranquil lush greenbelt. This home greets you with an inviting front porch, where concrete tiles and sleek glass railings combine to create a modern yet welcoming entrance. Step inside to a grand foyer illuminated by elegant pot lights. The ceramic tiles underfoot lead the way into a space defined by high ceilings adorned with a skylight that bathes the area in natural light. The cozy family room, with its large windows, offers a warm and bright space. Adjacent to the family room, the dining area overlooks the living room, where a gas fireplace & accent wall serves as a focal point. Large windows frame picturesque views of the backyard and the ravine beyond, creating a seamless connection with nature. The open-concept kitchen is a chef's dream, featuring a striking 9x4-foot marble island that serves as both a workspace and a gathering spot. The marble backsplash, Top-of-the-line built-in appliances, professional-grade oven enhance the kitchen's elegance and functionality. From the kitchen, step out onto the deck, where a charming gazebo awaits, providing a perfect spot for outdoor dining or relaxing while enjoying the serene surroundings. Throughout the home, you'll find gleaming hardwood floors. The second floor offers a spacious and versatile layout, featuring four beautifully designed bedrooms. Primary bedroom serves as a luxurious retreat, complete with a stunning ensuite bathroom. This ensuite is elegantly finished with marble tiles, a classic clawfoot tub invites long, relaxing baths, along with luxurious stand in shower while a large vanity provides ample space. Adjacent to the primary bedroom is the 2nd bed, which offers flexibility in its use as a nursery or an office. 3rd bedroom is a charming space that opens onto a private balcony.4th bedroom is exceptionally spacious, huge walk-in closet & 3 pcs bath. Basement Finished with In-Law Suite (id:60626)
RE/MAX Rouge River Realty Ltd.
57 Marsh Road
Toronto, Ontario
Beautiful Modern Detached Home On Premium 40 X 108 Ft. Dbl Skylights Combined W/ Large Windows Invites Plenty Of Sunshine! Open Concept Main Fl Living With 10 Ft Smooth Ceilings. An Inviting and Entertaining Home with a Beautiful Kitchen W/Quartz Countertop +Centre Island& High End S/S Appliances.W/Out To Beautiful Deck & a Kid/Pet Friendly Fully Fenced Yard. 4 Large Bdrms W/ Built In Closets. Primary Bdrm W/ 3pc Ensuite & W/I. Fin Bsmt with Kitchen, New Appliances, Two Additional Bedrooms and a 4Pc Bath. Great for Extra Income!! Seller will Add Privacy Wall & Extra Door if Buyer Wish. Conveniently located within walking distance to Ravines, Schools, TTC and easy access to downtown. A Truly must see!!!Beautiful Modern Detached Home On Premium 40 X 108 Ft. Dbl Skylights Combined W/ Large Windows Invites Plenty Of Sunshine! Open Concept Main Fl Living With 10 Ft Smooth Ceilings. An Inviting and Entertaining Home with a Beautiful Kitchen W/Quartz Countertop +Centre Island& High End S/S Appliances.W/Out To Beautiful Deck & a Kid/Pet Friendly Fully Fenced Yard. 4 Large Bdrms W/ Built In Closet (id:60626)
Real Estate Homeward
12666 98 Avenue
Surrey, British Columbia
Exceptional opportunity in the heart of Cedar Hills, North Surrey! This well-maintained 4-bedroom, 2-bath home sits on a 7,380 sq. ft. lot with lane access, offering exciting development potential under the new SSMUH guidelines-possible 4-6 plex or two garden suites without demolition (buyer to verify with the City). Partly renovated with recent updated fresh interior paint. The home features a spacious rec room and hobby area, ideal for growing families or rental income. Located in a quiet, family-oriented neighborhood close to schools, parks, shopping, and transit. A rare chance to invest or build in one of Surrey's most desirable communities! Open house is on June 07/08 Sat/Sun. between 2-4 pm. Must see. (id:60626)
Warning: Trying to access array offset on value of type bool in /home/welcomehomelondo/public_html/wp-content/plugins/realtypress-premium/public/templates/default/partials/property-result-list.php on line 189
Deprecated: explode(): Passing null to parameter #2 ($string) of type string is deprecated in /home/welcomehomelondo/public_html/wp-content/plugins/realtypress-premium/public/templates/default/partials/property-result-list.php on line 189
498 Karn Street
Kitchener, Ontario
Multigenerational Property Alert ! Large Custom Built Duplex with a Separate 2 Bedroom In-law Suite with separate side entrance. 3985sqft of living space on 3 levels. 1x3 bedroom 1539sf, 2x2 bedroom, 1,162sf Main+ 1,284sf Lower In-law. 9ft ceilings on all 3 levels. All units have 2 - full Bathrooms. 3 primary bedrooms with ensuites and walk-in closets. 3 Laundry rooms, Quarts counters and backsplash. Large windows throughout including In-Law Suite. All appliances included (1 year old). Separate gas, hydro and water meters. 2 large decks. Quality materials and workmanship is evident throughout. Safe and Sound Insulation between all units (noise dampening). An ideal Multi Generational living set up with rental income or Airbnb and a great investment that is built to last with minimal maintenance. Parking for 6 cars. No rented equipment. (id:60626)
Red And White Realty Inc.
498 Karn Street
Kitchener, Ontario
Large Custom Built Duplex with a Separate 2 Bedroom In-law Suite with separate side entrance. All units separately metered gas, water and hydro. 3985sqft of living space on 3 levels. 1x3 bedroom 1539sf, 2x2 bedroom, 1,162sf Main+ 1,284sf Lower In-law. 9ft ceilings on all 3 levels. All units have 2-full Bathrooms. 3 primary bedrooms with ensuites and walk-in closets. 3 Laundry rooms, Quarts counters and backsplash. Large windows throughout including In-Law Suite. All appliances included (1 year old). 2 large decks. Quality materials and workmanship is evident throughout. Safe and Sound Insulation between all units (noise dampening). An ideal Multi Generational living set up with rental income or Airbnb and a great investment that is built to last with minimal maintenance. Parking for 6 cars. No rented equipment. (id:60626)
Red And White Realty Inc.
351 Humphrey Street
Hamilton, Ontario
This exquisite residence, crafted by Green Park, is situated on a rare and highly coveted ravine lot, offering over 3,000 square feet of expansive living space. The home features an open-concept floor plan accentuated by soaring 9-foot ceilings, creating an airy and inviting atmosphere. The gourmet kitchen is a chef's dream, boasting a substantial custom island and top-of-the-line stainless steel appliances, perfect for both culinary creations and entertaining guests. Abundant large windows throughout the home flood the interior with natural light, enhancing the overall warmth and charm. A highly desirable main floor laundry room adds to the convenience of daily living. Each generously sized bedroom is equipped with its own private ensuite, ensuring comfort and privacy for family and guests alike. The primary bedroom serves as a luxurious retreat, complete with an opulent ensuite designed for relaxation after a long day. The walk-out basement presents breathtaking views of the serene ravine behind the home and is an unfinished canvas, ready for your personal design touches. With quick access to parks, green spaces, and a variety of exceptional amenities, this property encapsulates all your desires in one remarkable package, making it an absolute must-see for discerning buyers. (id:60626)
Sutton Group Elite Realty Inc.
89 Deer Ridge Crescent
Whitby, Ontario
PRICED TO SELL!! Move quickly on this outstanding home before its gone!! PREMIUM Location BACKING onto Trees!. Privacy PLUS! NO Neighbors behind you! Located in a Executive community close to Heber Downs and Spa! Fantastic Floor Plan with lots of natural Light from oversized windows! ! Stunning from top to bottom! 4-Bedroom -FIVE bathroom Detached home with Gourmet Kitchen with Centre Quartz Island! 10ft smooth ceiling on the main floor and 9ft ceilings on upper level and Partially finished basement! Stunning 6 Piece Ensuite in the Primary Washroom! Jack and Jill Washroom! (two sharing an ensuite) Practicality meets convenience with laundry on the second floor . The Partially finished basement adds versatility, perfect for accommodating extended family! This home also features central vacuum, air exchanger, central A/C and so much more .All Custom Zebra Blinds! All electrical light fixtures, Brand New Stainless Steel Appliances! TWO washer, dryer's. All just minutes from Hwy 412, Walmart, Home Depot, Sheridan Nurseries, grocery stores, restaurants etc. Don't miss your chance to make this exceptional property your new home! ! Extras:: All Custom Zebra Blinds! All electrical light fixtures, Brand New Stainless Steel Appliances! TWO washer, dryer's. HUGE Walk-in Pantry Too many upgrades to List! Over $270,000 less than same model sold across the street! Wont last Long! (id:60626)
Century 21 Leading Edge Realty Inc.
23 Timcourt Drive
Tiny, Ontario
Escape the city and embrace lakeside living at its finest! Just 15 minutes from Penetanguishene and under 2 hours from the GTA. Nestled on a beautifully landscaped 3/4 acre lot, with hundreds of feet of private shoreline, this four season lakefront home offers calm, swimmable waters and a shallow sandy entry, creating warmer temperatures that are ideal for families and swimmers alike - a rare find compared to larger, busier water bodies. With just under 2,400 finished square feet, this spacious home features 3 bedrooms, 3 bathrooms, and a layout designed for comfort and connection. The main floor primary suite includes a private ensuite and custom built-in wardrobes, while the open-concept living and dining areas flow into an enclosed lake-facing sunroom with southeastern exposure. Perfect for enjoying gentle breezes and morning light. Sunroom windows can be popped out for summer enjoyment, with screens always in place. The well appointed kitchen offers generous counter space, a built-in dishwasher, and ample storage. On the lower level, you'll find a walkout basement with an additional bedroom and two versatile bonus rooms, ideal for guests, a home gym, or hobby spaces. Outdoor living is just as impressive: relax in the hot tub, gather around the fire pit, or enjoy games at the bocce ball court and horseshoe pits on the point. The fully insulated and heated detached double garage (approx. 800 sq ft) doubles as an entertainer's dream, complete with a bar, ping pong table, and air hockey setup, this is your ultimate year-round hangout zone. Other features include a private dock, large paved driveway, forced air gas heating, and central air for year round comfort. Best of all, this turnkey property is being sold fully furnished, just bring your swimsuit and start enjoying lake life from day one. Ask your REALTOR for the list of excluded chattels. (id:60626)
Team Hawke Realty
2205 1111 Alberni Street
Vancouver, British Columbia
Welcome home to this incredible NE facing 2-bed, 2-bath corner suite inthe Hyatt, Vancouver's tallest building. Enjoy an efficient, light-filled floor plan with no wasted space-featuring a dream kitchen with a central island, Sub-Zero fridge, Miele appliances, granite counters, and floor-to-ceiling windows. The primary bedroom boasts a large walk-in closet and spa-like ensuite. Added luxuries include 9-ft ceilings, hardwood flooring, and geothermal heating & cooling. Experience world-class amenities such as 24-hour concierge, outdoor pool & spa, and a state-of-the-art fitness center-all steps from Vancouver's finest dining, shopping, and Stanley Park. Bonus: 2 Storage Units + 1 Parking + High end Luxury Furniture. (id:60626)
RE/MAX Masters Realty
319 E 15 Street
North Vancouver, British Columbia
The Avondale,a great family home just 2 blocks from Lonsdale.This bright home features 3 bedrooms plus den and 3 full bathrooms.The main floor has radiant in-floor heating,9´ceilings and hardwood floors.Other features are a living room with fireplace and a kitchen you will appreciate with lots of cabinets,granite counter tops,stainless steel appliances,gas range,plus a family/eating area with french doors open to a private patio that is ideal for outdoor entertaining and gardening.Ideal having a 1 bedroom/bath down for a guest retreat,rental or flex space.In-suite storage and secured underground parking with direct home entry for super convenience.Amazing easy access to parks,Lonsdale,Transit,recreation or entertainment North Van offers.This Lonsdale home is the perfect for any family. (id:60626)
RE/MAX Results Realty
4 Prinyers Drive
Prince Edward County, Ontario
Welcome to this meticulously built custom brick and stone home on the shores of Adolphus Reach in beautiful Prince Edward County. Superior finishes, immense attention to detail and impressive craftsmanship are evident as you explore this home. The cathedral ceilings and sweeping water views set the stage for this stunning property. The thoughtful floor plan provides a large home office to meet any remote working needs while the laundry room and pantry are contained at the garage entry to ensure a clutter free and organized home. As you venture further in you are welcomed with a large custom kitchen by Laurier Cabinetry paired with gleaming quartz counters and tiled backsplash. Entertaining and gatherings are enjoyed around the spacious island and the chef in the family will appreciated the quality and precision of the Bosch Stainless Steel appliances. Access to the long outdoor bbq and lounging deck nurtures morning coffee or an evening night cap while taking in the peaceful water views. The main floor has two bedrooms and two full bathrooms. The owners suite enjoys a large walk in closet with built ins and a spacious bathroom with quality plumbing fixtures and a hydra-air spa bath. The recently finished walk-out basement adds incredible flexibility and purpose to the home, including two additional bedrooms and one full bathroom. The expansive open area is perfect for creating a theatre room, games area or home gym, providing versatile options to suit your lifestyle. Imagine evenings spent gathered around the campfire and endless hours of swimming and watersports from your own waterfront property. You can also take advantage of the residents beach with boat launch providing access to the Bay Of Quinte and Lake Ontario. Experience the perfect blend of comfort and elegance in this lakefront gem. This home is a rare find, offering both tranquility and luxury in one beautiful package - Fall in Love and you too can call the County Home. (id:60626)
Keller Williams Energy Real Estate
2201 1289 Hornby Street
Vancouver, British Columbia
English Bay Serene View Residence-Your New Home Awaits! A beautifully maintained residence, kept in near brand-new condition by a thoughtful tenant. This is an exceptional opportunity to own one of the best southwest facing corner units in the prestigious One Burrard Place. This bright and airy 2 bedrooms + den home offers a perfectly designed layout that maximizes space and functionality. Enjoy vast views of the city skyline, Burrard Bridge, marina, and the ocean from the living room to both bedrooms as well. Ultramodern interiors, Star chef kitchen, and all high-end finishes. 30,000 SQ FT private clubhouse, fully equipped fitness facility full length pool with steam, sauna and hot tub, 24/7 concierge service. Steps to the seawall, English Bay, shops, restaurants, and transit. Must See!! (id:60626)
Royal Pacific Riverside Realty Ltd.
12294 102 Avenue
Surrey, British Columbia
Discover one of the most beautiful view lots available: a rare 12,720 sq. ft. property with a 3,074 sq. ft. home-offered at an unbeatable value. Flooded with natural light, this well-maintained home features a spacious layout and a wrap-around balcony where you can unwind while taking in breathtaking views of the mountains, water, and city lights. Recent upgrades include a 1-year-old furnace and water heater, adding comfort and peace of mind. Located on a quiet, desirable street, this property offers exceptional investment potential-live in it, rent it out, or build your dream home in the future. Conveniently close to the SkyTrain, shopping, recreational facilities, and with easy access to Highways 17, 91, and 1, commuting is effortless. (id:60626)
Sutton Group-West Coast Realty
B/b2 - 241 Breezehill Avenue S
Ottawa, Ontario
Purpose built semi detached home built in 2022 with secondary dwelling unit in lower level. Back semi is for sale. steps to light rail, Preston Street and Civic Campus. Upstairs 2 level home is a 3 bedroom 2.5 bath sun drenched property. Main floor features large double entry closet, open concept living room with gas fireplace. Large kitchen with loads of storage, stainless appliances and quartz counters. Large utility room has great storage space. Convenient main floor powder room. Upstairs has large primary with lovely ensuite and ample closet space. 2 well proportioned secondary bedrooms. Laundry room, main bathroom and loft space. Central a/c. Current tenants pay $3795 a month plus gas and electricity. Lease ends July 1, 2025. Great option for owner occupancy. 1 parking spot for upper unit. Lower level is 2 bedrooms and 1 bath. In floor radiant heating. In unit laundry and 1 parking spot for lower unit. Current tenants pay $2200 a month plus gas & electric. Lease ends Oct 30/25. Sale conditional upon severance. Should be complete within the month. Property taxes not yet assessed. Some virtually staged photos. (id:60626)
Royal LePage Team Realty
43 Ernest Avenue
Toronto, Ontario
Spacious and charming 3-bedroom detached bungalow on a magnificent 50' x 135' lot, set on one of the nicest tree-lined streets in sought-after Pleasant View. Surrounded by mature trees and beautiful homes, this property offers endless possibilities. Just minutes to top schools, parks, restaurants, Fairview Mall, and Don Mills Subway Station, with quick access to the 401, 404 and 407.The home features a welcoming covered front porch, hardwood floors, and a large eat-in kitchen with walk-out to the expansive backyard. The main level offers bright open-concept living and dining areas with lovely front yard views, plus three generously sized bedrooms.A separate side entrance leads to a large basement with great potential for a future apartment estimated rental income up to $3,000/month perfect for multi-generational living or extra income. A rare opportunity to own a beautiful bungalow on an exceptional lot in one of the areas most desirable neighbourhoods. Act fast! (id:60626)
Union Capital Realty
4 Sun Avenue
Dundas, Ontario
Discover a rare opportunity with this spacious bungalow, set on a picturesque 0.81-acre L-shaped lot offering stunning panoramic views from every window. Purchased initially with two lots, this property presents the potential for future severance. The home features 4+1 bedrooms and 2.5 bathrooms, including a private primary suite with a walk-in closet and luxurious 5-piece ensuite. The bright, open layout provides ample space for families and the potential for in-laws. Partially finished basement offers a large rec room, office (or fifth bedroom), generous storage, and space for an additional bathroom or kitchen - ready for your customization. Enjoy multiple outdoor entertaining areas, perfect for gardening, play, or simply relaxing in the tranquil setting. A two-car garage with interior entry into the main floor laundry room adds convenience. Located in desirable Greensville, this home combines the peace of country living with proximity to amenities, conservation areas, and commuter routes. Don’t miss your chance to own this flexible and unique property! (id:60626)
Royal LePage State Realty Inc.
2508 - 2045 Lake Shore Boulevard W
Toronto, Ontario
This newly, fully renovated suite has been designed with sophistication and modern finishes, that enhances the experience of living in this exceptional home in Palace Pier. The generous layout of 1,550 sq.ft. with soaring 10 ft. ceilings, 8 foot doors and oversized floor to ceiling windows, offers a sense of spaciousness and makes this suite open, airy and compliments the natural light. The gleaming porcelain entrance, is an introduction to the quality and style of this suite. The entrance ceiling, lines with LED's is bright and welcoming. The living room, dining room combination, is spacious, elegant yet very comfortable, with 5" baseboards and 5" crown, gorgeous electric window coverings, smooth ceilings with numerous indirect lighting, 8" Bleached White Oak plank Hardwood flooring, makes this a room you'll be happy to spend time in, relaxing or entertaining, listening to your surround sound. The office/flex space, is ample and completely private. For workspace in the thoughtfully designed kitchen, let's start with the impressive 8.5 x 4ft. island of misty white granite with overhead bowl lights, attractive and functional. Five gleaming S/S appliances, wine fridge, double S/S sinks, Swan faucet and creme de la creme, a pot filler over your stove. Lots of cupboards and a coffee bar makes this a perfect kitchen. For extra storage, a walk-in pantry with shelving is a plus. The primary bedroom is serene and spacious with a walk-in closet. Ensuite (4pc) with double sinks, and rain shower panel. Second bedroom is bright, ample, with double closet and adjacent to the second, (3) piece bath, convenient for guests as well. This is an ideal suite. Quality, throughout. As a bonus, the sunsets are spectacular and a view of the bay inlet is lovely. Another extra! (id:60626)
Royal LePage Real Estate Services Ltd.
32 6808 Ash Street
Vancouver, British Columbia
TWO LEVEL TOWNHOUSE. 2 Bedrooms + den in the Oakridge area near Langara/49th Canada Line station. Rarely found new townhouse with no other unit below or above your home. Strong durable cold-formed steel frame. Upscale water filter which includes drinkable water. Walking distance to the Oakridge Park which is scheduled to complete in fall 2025. School catchment area: Dr Annie B Jamieson Elementary, Sir Winston Churchill Secondary. Steps from the Langara University. (id:60626)
Ra Realty Alliance Inc.
534-540 Old Hwy 2
Quinte West, Ontario
This income generating property features two fully tenanted buildings offering a steady revenue stream. Building #1 consists of 7 residential units and 1 commercial unit. The residential units include 4 two-bedroom apartments and 3 one-bedroom apartments, catering to diverse tenant needs. The commercial unit is an 800 sqft garage/workshop. Building #2 offers 2 residential units: a ground floor 2-bedroom apartment and a basement 2-bedroom apartment. With reliable tenants in place and a mix of residential and commercial income, this property presents a fantastic opportunity for investors looking to expand their portfolio. (id:60626)
Ekort Realty Ltd.
6455 143 Street
Surrey, British Columbia
Don't want another cookie-cutter? This simply amazing lifestyle family home sitting at the grand corner lot is one you won't want to miss! Over $200K invested in making this unique one of a kind home! From stunningly remodeled gourmet kitchen w/ a plethora of soft closing cabinet, stainless steel appliances, oversized island w/waterfall counter, smooth polished concrete floors, to your private oasis which features a beautiful patio & cozy fire pit, relaxing hot tub w/ TV screen above, insulated gazebo & best feature yet-the ultimate stand-alone get-away! It makes for a perfect home-office/man-cave/she-shed/teenager paradise & gym! This yard is perfect for BBQ & entertain your friends & family all year around. Tastefully renovated, lovingly cared-for, this special home is sure to please!! (id:60626)
Dexter Realty
11774 Kerr Bay
Delta, British Columbia
Tucked away in a quiet cul-de-sac, this beautifully updated 2-storey home has been meticulously cared for by long-term owners and is truly move-in ready. Featuring 3 spacious bedrooms and 3 bathrooms, this home offers thoughtful upgrades throughout, including updated electrical and modern finishes that blend style with comfort. Bonus licensed hair salon with private access-perfect for a home-based business or creative studio. The bright and sunny backyard is a gardener's dream, with lush landscaping, vibrant blooms, and an above-ground salt water pool ideal for summer enjoyment. Located just steps from shopping, restaurants, transit, and major commuter routes, this home delivers both lifestyle and convenience in one of the area's most desirable neighbourhoods. Large driveway to accommodate multiple cars or RV parking. (id:60626)
RE/MAX Performance Realty
1500 Howe Street
Vancouver, British Columbia
TEAM 3000 Commercial proudly presents an exceptional investment opportunity: a high-exposure 961 SF commercial retail unit, home to the beloved neighborhood bakery, Tartine Bread & Pies. A cherished local institution for decades, this establishment benefits from a long-term lease, providing stable income for investors.A Solid long term existing lease to reputable Bakey ,currently net rent monthly $3,110.03, last renewed in 2023 and expires in 2028 with annual rental escalation. Located at 770 Beach Ave, the property is just south of Westbank's iconic Vancouver House development and a block away from the renowned Seabreeze Walk along the False Creek seawall. Please respect the Tenant's privacy by refraining from direct inquiries. For more details, contact the listing agent today. PHYSICAL ADDRESS IS 770 BEACH AVE. LEGAL ADDRESS IS 1500 HOWE ST. (id:60626)
Team 3000 Realty Ltd.
204 2410 Cornwall Avenue
Vancouver, British Columbia
Kitsilano Beachside Charm! This 2-bed, 2-bath home offers a perfect blend of modern luxury and outdoor living. Enjoy seasonal ocean, mountain, and city views from the front patio, or relax in the expansive 500sqft+ south-facing, sun drenched, fenced yard with private ground-level access complete with a beautiful space for those with a green thumb. Beautifully renovated interior including heated bathroom floors, stainless steel appliances, electric blinds, smart thermostats, custom keg bar and a cozy wood-burning fireplace. Get some indoor exercise with the squash court on site. Comes with 1 parking spot and 1 storage locker. On top of it all, you're just steps from the beach, Kits Pool, and the many vibrant 4th Ave shops, restaurants, and cafes this home is a true Kitsilano gem. Open Sat Jun 28/Sun Jun 29 2 to 4pm (id:60626)
Engel & Volkers Vancouver
6 2688 Mountain Highway
North Vancouver, British Columbia
Award winning Craftsman Estates built by high quality Brody Builders! Bright open plan with 9' ceilings and 3 bedrooms up with the primary bedroom having its own private retreat, walk-in closet and full spa-like ensuite. Main level has room for full-size furniture and many built-ins for storage plus a gas fireplace to keep things cozy along with access to your own private patio! Perfect layout for families and empty nesters alike! Direct access to 2 parking stalls from bottom floor which also has a mudroom and tons of storage!! Located in the quiet back row of the complex with beautiful light from south exposure Walking distance to Lynn Valley Mall. Transit a block away. (id:60626)
RE/MAX Masters Realty
501 4759 Valley Drive
Vancouver, British Columbia
LOACTION and QUALITY! Marguerite House II by Polygon is a rare luxury concrete mid-rise set across from Quilchena Park. This lovely two bedroom suite offers serene views of the inner courtyard gardens. Features include crown moulding, granite counters, stainless steel appliances, hardwood floors and carpet as well as concierge service, exercise room, rec centre, pool and hot tub. A very desirable neighbourhood close to shopping, parks and great schools-Shaughnessy Elementary and Prince of Wales Secondary . BOOK YOUR SHOWING NOW! (id:60626)
Laboutique Realty
902 885 Cambie Street
Vancouver, British Columbia
Rarely available 3-bedroom home at The Smithe by Boffo, designed by award-winning GBL Architects. This sophisticated residence features a spectacular 528 square ft southeast-facing terrace with pergola, fire pit, and gas, water & power-perfect for entertaining. Interiors boast full natural stone flooring, Italian Binova kitchen with WOLF/Sub-Zero appliances, wine fridge, and elegant bar seating. Enjoy 24-hour concierge, fitness centre, indoor/outdoor lounges, EV parking, bike storage, and more. Includes 1 parking, 1 locker & bike rack. Steps to Yaletown dining, shopping, and downtown amenities. (id:60626)
RE/MAX Select Properties
1860 Ashling Rd
Qualicum Beach, British Columbia
The best of both worlds - PRIVACY + OCEAN/MOUNTAIN VIEWS! The paved driveway leads you up to this private piece of paradise & yet just a short drive to Qualicum Beach with all its amenities: Great restaurants, a state-of-the-art pool, theatre, and boutique stores. This 4 bdrm/4 bath Galloway custom-built home offers comfortable casual West Coast living: River rock fireplace, generous layout, and 10 ft ceiling while charming you with a hint of European elegance (Venetian plaster walls, travertine tiled walk/in shower, up-to-date cherry kitchen, granite counter, wood-fired finish Sauna, cold tub) Enjoy gardening w/producing fruit trees,15 berry varieties, fenced in raised garden beds while never running out of water w/good producing well + 10,000US Gal rainwater collection system. Enjoy all this property has to offer: 4 decks, a separate studio, garage, oversized garage or shop, and prepped space for another shop/ house while paying no Hydro bills (18KW solar system = 16 MWh per year). Potential for a secondary suite. (id:60626)
Royal LePage Parksville-Qualicum Beach Realty (Pk)
308 Petheram Place
Newmarket, Ontario
Beautiful Property With BRAND NEW FINISHED WALKOUT BASEMENT, Located In A Private, Child Safe Court, in Glenway Estates for those who care about the safety and privacy. You can enjoy your morning walk in the park/ walking trail which is just a few steps away. Very bright house with Daylight Throughout. W/O To Large Deck from the kitchen for morning coffees and BBQ nights. Crown Molding, Wainscoting, Spacious Bedrooms With Renovated 5 Pc Bathroom. Renovated Kitchen W/Quartz Counter top With Large Island, Plenty Of Extra Storage. One of the best locations in Newmarket, Near All Amenities, including but not limited to Newmarket Go station, Upper Canada Mall, Home Depo, Costco, Canadian tire, Walmart, lots of chain grocery stores and way much more. Very Convenient Location. Don't Miss This One. New Hardwood Floors Throughout on the 2nd Floor (2021) **EXTRAS** Fridge, Stove, Washer, Dryer, B/I Dishwasher, B/I Micro/Range Hood, Window Coverings, Cac, Cvac & Equip (As Is) GDO & 1 Remotes. Fridge in the basement. Basement Roughed-ins for Kitchen & Bathroom. (id:60626)
Sutton Group-Admiral Realty Inc.


