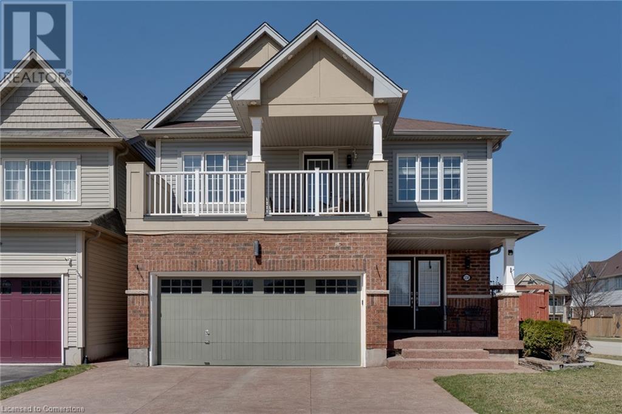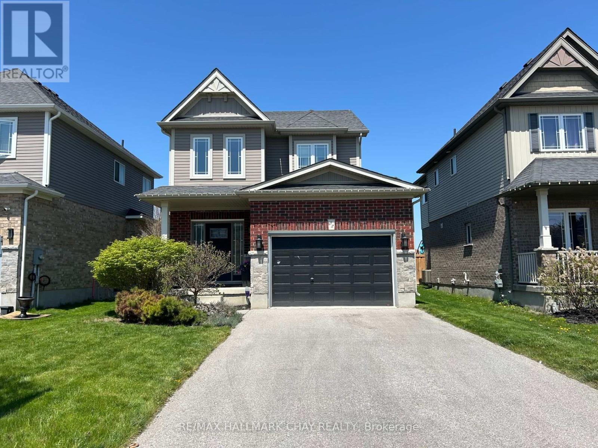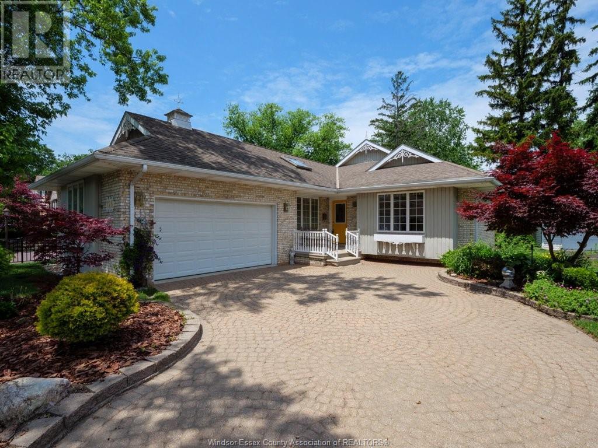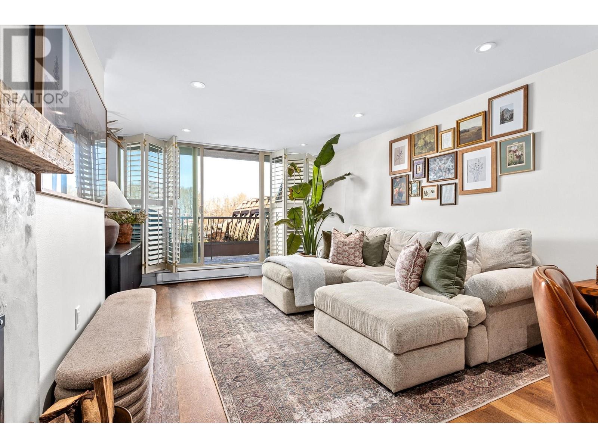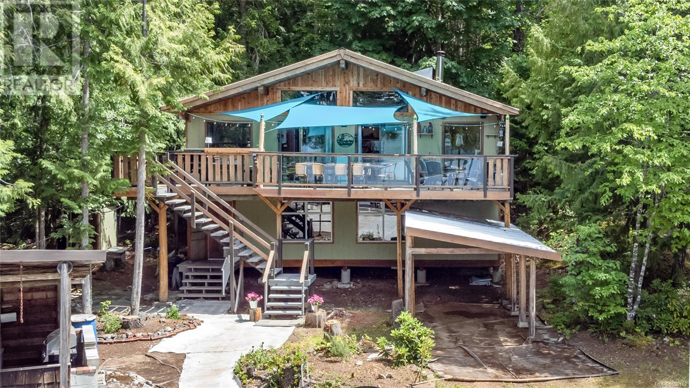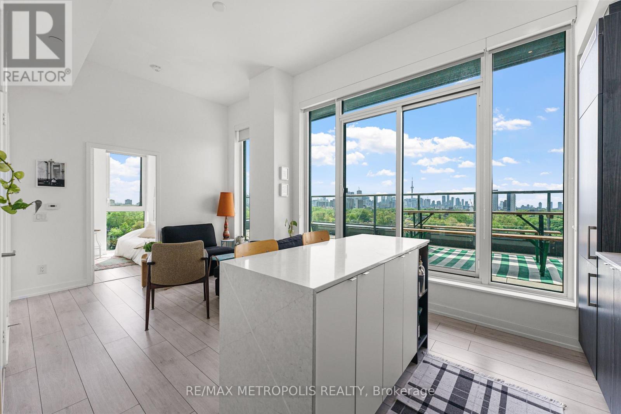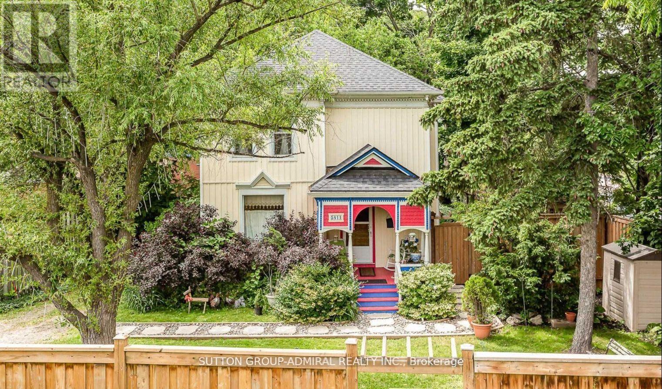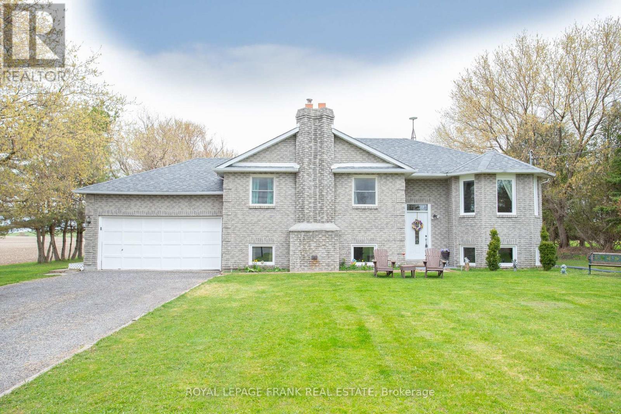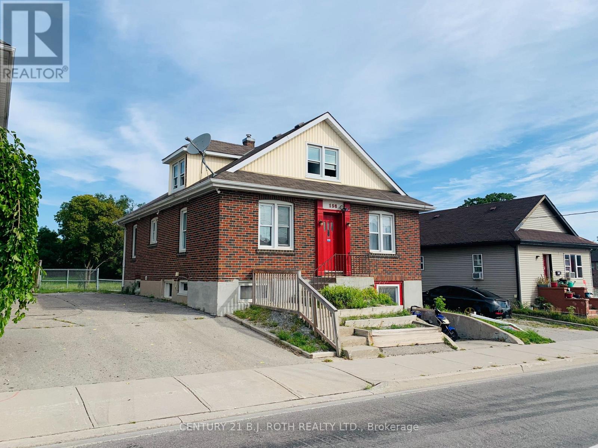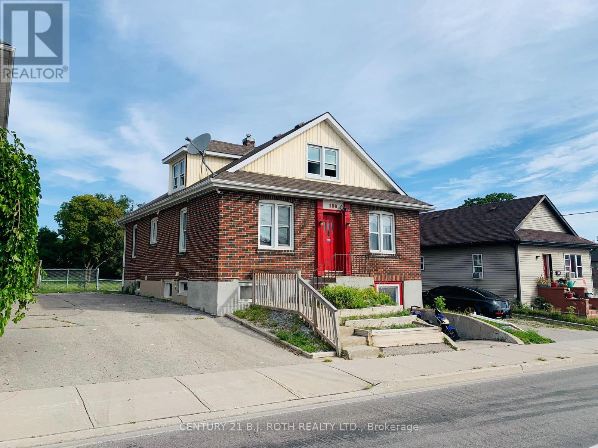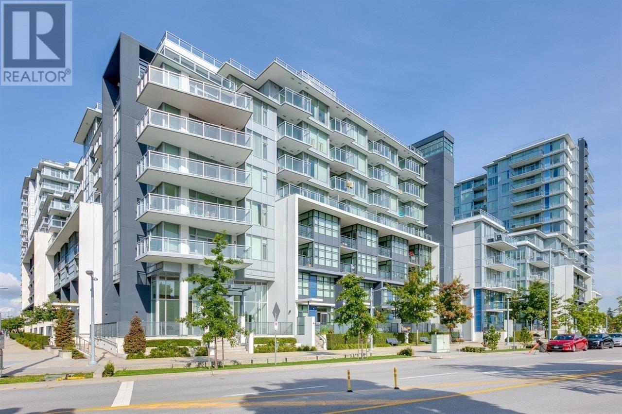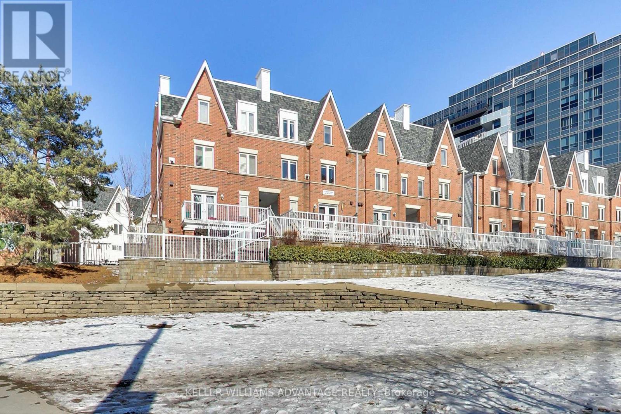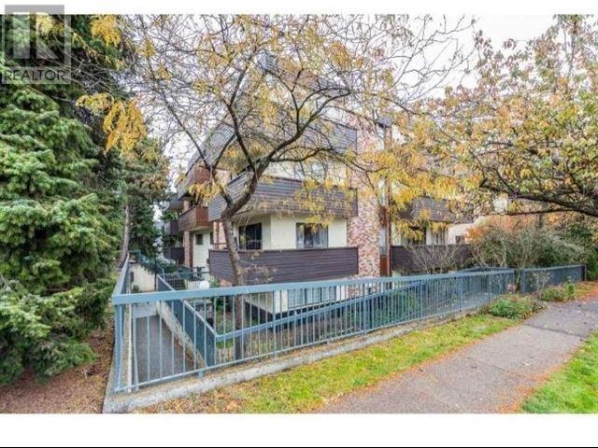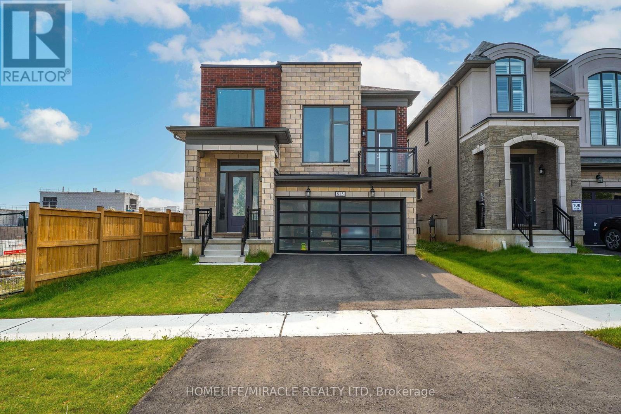230 English Lane
Brantford, Ontario
Welcome home to Empire’s popular Edgebrook model, located in the highly sought-after West Brant community. This beautifully upgraded 4+1 bedroom, 3.5-bath home offers a double attached garage, finished basement with side entrance, and modern finishes throughout. Step inside through the grand double-door entry into a spacious foyer, where designer neutral tones create a warm and inviting atmosphere. The elegant formal dining room is perfect for hosting family gatherings, while the open-concept living space seamlessly connects the living room, dinette, and stylish kitchen. The kitchen boasts cabinetry, large island, backsplash, and light fixtures, all designed for both style and functionality. Upstairs, the primary suite offers a spacious walk-in closet and a spa-like ensuite with a soaker tub. Three additional generously sized bedrooms, a full bathroom, and bedroom-level laundry complete the upper level. The finished basement offers fantastic income potential with a separate side entrance and includes a bedroom, 3-piece bathroom, and a second kitchen. The separate entrance provides privacy and convenience for a potential rental suite or multi-generational living. Outside, enjoy the fully fenced backyard, above-ground pool and Deck, a secure space ideal for kids and pets to play freely. Located in a family-friendly neighborhood close to top schools, parks, trails, and all amenities, this home is perfect for growing families or investors seeking income potential. Don’t miss this incredible opportunity—schedule your private showing today! (id:60626)
Century 21 Heritage Group Ltd.
32 Burt Avenue
New Tecumseth, Ontario
Stunning family detached in sought after Alliston ! Boasting 3 bedrooms ,4 bathrooms and fully finished basement . Open concept main floor plan with front foyer cathedral ceilings , family sized eat in kitchen with breakfast bar , under cabinet lighting, backsplash and plenty of storage. Tastefully decorated with 9ft ceilings , large living room area with walkout to entertainers backyard , with large deck ,gazebo and fully fenced yard. Garage access and main floor powder room. Tranquil primary suite with walk in closet and 3pc ensuite . Fully finished lower level with large recreational space (4th bedroom potential) , separate storage area and 3pc bathroom with glass shower ! Close to all amenities, shops , parks, Public /Catholic and French Immersion schools ! (id:60626)
RE/MAX Hallmark Chay Realty
726 Roseland Drive South
Windsor, Ontario
Discover this lovingly maintained, custom-built brick ranch, proudly offered for the first time by the original owners. Nestled on a beautifully landscaped lot directly overlooking the 14th green of Roseland Golf Course, this home offers serene views and unbeatable lifestyle living.Step inside to find a spacious main level featuring a sun-filled formal dining room, huge picture windows capturing sweeping golf course views, and a bonus loft space perfect for a home office or reading nook.The primary bedroom includes a private ensuite, while the convenient main-floor laundry, ample storage, and attached 2-car garage add everyday ease. The fully finished basement offers additional living or entertaining space. Premium South Windsor location, top-rated school district, minutes to shopping, dining, and all conveniences. A rare opportunity to own in the desirable Roseland community. Call today for you private showing. (id:60626)
Royal LePage Binder Real Estate
8503 Greenfield Crescent
Niagara Falls, Ontario
Spacious & Versatile Home in Prime Niagara Falls Location! Beautifully maintained 4+2 bedroom home that offers space, flexibility, and incredible potential! Owned by the same family since it was built, this property is ideal for multi-generational living or a spacious family home with room to grow. Step inside and be greeted by a bright and inviting layout, featuring two large living rooms that provide plenty of space for relaxation and entertaining. The main kitchen is well-equipped, while the lower-level kitchenette adds versatility, perfect for extended family, rental income, or guests. The walk-out basement offers independent access, making it an excellent option for an in-law suite or private rental unit. The entire lower level has been freshly updated with brand-new carpeting, while the den features new flooring, ensuring a modern and comfortable feel. Step outside and enjoy the durability and beauty of the composite wood deck, a low-maintenance outdoor space perfect for morning coffee, barbecues, or relaxing with family and friends. This home has been well cared for, with major updates for peace of mind, including a roof under 10 years old and a brand-new furnace installed in January 2025. . Located next to both Catholic and public school, and essential shopping such as Walmart and Costco. Families will love the convenience of nearby schools, parks, and amenities, while commuters will appreciate easy access to highways. Whether you're looking for a spacious forever home, a multi-generational living solution, or a fantastic investment opportunity, this property checks all the boxes. Book your private showing today! (id:60626)
Revel Realty Inc.
639 Eagle Tree Close
Parksville, British Columbia
Sunny south facing executive family home on # 2 Tee Box of Morningstar Golf Course with spectacular Mount Arrowsmith views. This home offers three bedrooms and a den/office with almost 2400 square feet of living space. The family area features an open plan kitchen and gas fireplace to keep things cozy in the winter. It has a spacious primary bedroom with a large ensuite with jetted tub & separate shower. The property is fully fenced in a cul-de-sac that's minutes to Parksville & Qualicum. The roof was replaced in 2016. Enjoy shopping at nearby Wembley Mall or take a short drive to the beautiful beaches or world famous Coombs Country Market and Cathedral Grove. (id:60626)
Royal LePage Parksville-Qualicum Beach Realty (Pk)
15 Maple Bush Avenue
Toronto, Ontario
Welcome to 15 Maple Bush Avenue A Stylish, Move-In Ready Raised Bungalow in a Sought-After Family Neighborhood! Nestled in the heart of Humberlea-Pelmo Park W4, this beautifully maintained 3+1 bedroom, 2-bathroom home offers the perfect blend of comfort, space, and versatility for todays modern family. Step into a bright open-concept main floor featuring a renovated kitchen with sleek cabinetry and modern finishes, flowing seamlessly into the living and dining areas ideal for everyday living and entertaining. Enjoy direct access to the backyard through two convenient walkouts. The finished lower level, complete with a separate entrance, full kitchen, large additional Recroom/Bedroom and bath, offers incredible flexibility-perfect for multigenerational living, guests, or a private home office setup. Set on a 25 x 110 ft private lot, the home features a fully fenced backyard, private driveway, central air, and efficient gas heating for year-round comfort. All of this just minutes to great schools, local parks, public transit, Weston GO Station, Highways 401/400, and everyday shopping conveniences. An exceptional opportunity to own a well-cared-for home in a high-demand Toronto neighborhood. Come and see the potential for yourself! (id:60626)
Right At Home Realty
204 4815 48 Avenue
Delta, British Columbia
Waterfront views and living at Ladner's Seafarer. North Shore mountain views, evening sunsets and unobstructed views of the Fraser River. This spectacularly renovated 2 bedroom, 2 bathroom townhome features 3 decks with panoramic river & marina views. 2 level living with the main floor open concept kitchen flowing flawlessly into the living room with a cozy wood burning fire place. The upper level is complete with 2 bedrooms, ensuite bathroom plus office/flex space. Bonus 30´ boat slip included for personal use or rental revenue. Convenient location to downtown Ladner Village, transit, parks, recreation, shops and services. 1 parking & 1 large locker included. Strata has recently upgraded building windows, balconies and sliding doors. This is a must see! (id:60626)
Angell
41072 Gold River Hwy
Campbell River, British Columbia
Here's a rare opportunity for a family or group purchase! The lake front is exceptional and has easy access for vehicles plus parking and services for 2 RV's in a large open gathering area. The home is mostly finished with 2 levels and 5 bedrooms (all have windows but no closets) and the upper bedrooms even have a loft for kids to bunk in, there's even a full bathroom. The building oozes of character and has a cozy, rustic feel with outstanding views of the lake up the Elk River Valley. An outside bathroom plus an outhouse and a covered BBQ area welcome group gatherings and celebrations. There's a staircase down to the log dock structure that is huge with swim platforms, boat slips, storage shed, decks for chairs and lounging. The property has been in the same family for over 50 years and has been modified over the years with solar panels, battery storage and generator water storage containers and more all for your future convenience. (id:60626)
Royal LePage Advance Realty
815 - 500 Dupont Street
Toronto, Ontario
Soak up sunrise light and sweeping skyline views from this brand-new southeast-corner residence, a two-bed, two-bath haven that pairs airy, open-concept living with a rare terrace large enough for cocktail parties, container gardens, or quiet coffees at dawn. Floor-to-ceiling windows drench every room in natural light, while a chef-calibre kitchen anchors the space with integrated appliances and a stone waterfall island. Retreat to a serene primary suite with spa-inspired ensuite, invite guests to a thoughtfully separated second bedroom and bath, then take the elevator to resort-level amenities: rooftop BBQ lounge, fully equipped gym, private theatre, and an elegant dining salon for soirées minus the cleanup. With multiple TTC routes at your door, Dupont and Bathurst stations minutes away, and U of T, George Brown, Yorkvilles boutiques, and Casa Lomas gardens all within easy reach, this address scores top marks for transit, walkability, and pure Toronto vibrancy luxury living, perfectly positioned. (id:60626)
RE/MAX Metropolis Realty
5411 Portage Road
Niagara Falls, Ontario
Victorian Two Storey Gem. 4 proper size Bedrooms, Family Room w/Fireplace, Eat-In Kitchen, 3Bathrooms on 2 levels, Original Wood Trim And Doors. Amazing Oversized Backyard with LimitlessPossibilities, Fully Fenced and Private Lot, Beautiful Mature Trees Give Cottage like Vibe,New Deck With Hot Tub, Sauna and Relax area. With little of imagination this home could beClient Remarksyour generational Estate. (id:60626)
Sutton Group-Admiral Realty Inc.
4491 Mckee Road
Scugog, Ontario
Welcome home to this beautiful country property. This property has a custom built raised brick bungalow on .69 of an acre. Farm fields surround this property for ultimate privacy and relaxation. This home boasts a large eat-in kitchen with a walk-out to the 3 tiered deck. Enjoy eating breakfast looking out onto your expansive pool sized backyard. This home has 3 roomy bedrooms with 2 more bedrooms on the lower level. The family room includes a wood burning stove for those chilly winter evenings. The basement has a seperate entrance from the garage. This home is centrally located and only a short drive to Port Perry, Clarington or Oshawa. (id:60626)
Royal LePage Frank Real Estate
156 Dunlop Street W
Barrie, Ontario
5 unit multi residential property With A Newly In An Area Where Major Development Changes Are In Play Solid Construction With Many Improvements And Backing On To Greenspace. Roof Replaced In 2010 And Furnace In 2013. Four 1-Bedroom Units & One 2-Bedroom Unit and Co-Operative Tenants And Strong Income And Expense Sheet Makes This A Great Opportunity To Own A 5 Plex In One Of Canada's Best Markets To Invest In Multi-Unit Residential Real Estate (id:60626)
Century 21 B.j. Roth Realty Ltd.
156 Dunlop Street W
Barrie, Ontario
5 unit multi residential property With A Newly In An Area Where Major Development Changes Are In Play Solid Construction With Many Improvements And Backing On To Greenspace. Roof Replaced In 2010 And Furnace In 2013. Four 1-Bedroom Units & One 2-Bedroom Unit and Co-Operative Tenants And Strong Income And Expense Sheet Makes This A Great Opportunity To Own A 5 Plex In One Of Canada's Best Markets To Invest In Multi-Unit Residential Real Estate (id:60626)
Century 21 B.j. Roth Realty Ltd.
#2 52329 Rge Road 13
Rural Parkland County, Alberta
IMMACULATE bungalow on 2.17 acres located only minutes from Stony Plain! This 5 bedroom and 3 full bath home features open concept living, chef's kitchen that includes LARGE island and WALK-through pantry, cozy living room with gas fireplace, vaulted ceiling with exposed beam and a primary bedroom oasis with 5 piece ensuite and walk-in closet. Looking for extra space? Enjoy the FULLY developed basement with HUGE family room, 2 good size bedrooms, exercise area and 3 piece bath that has a heated floor! Enjoy acreage life with the front veranda perfect for morning coffee, back deck and fully fenced backyard - so much room for kids to play! Insulated and heated triple attached garage and large shed offers plenty of storage and large front yard with ample parking. Pavement to Driveway which is comprised of highway road crush for easy maintenance! Just MOVE-IN and enjoy! (id:60626)
Century 21 Masters
306 8633 Capstan Way
Richmond, British Columbia
Pinnacle Living @ Capstan Village! Corner unit ! Functional Well designed 3 Beds 2 Baths plus Den, SW Facing suite. Central air conditioning & heating, 9 foot ceiling, balcony, deluxe finishing, Bosch stainless steel appliance, gas cooktop. Come with 2 parking spots & 1 bike storage. Resort style amenities with indoor swimming pool, hot tub, sauna, steam room, gym, party room. A very desirable central location, just steps to shopping, restaurants, buses & the newly "Capstan Skytrain Station"(Rapid Transit connecting Airport, Richmond & Downtown Vancouver). Within a minute walk to Yaohan Center and Union Square. OPEN HOUSE: Sat (JUN 21) 2-4 pm. (id:60626)
Nu Stream Realty Inc.
83 - 5525 Palmerston Crescent
Mississauga, Ontario
***Location Location Location***Welcome to this Beautiful Upgraded 3+1 Bedroom Townhouse with a finished Walk Out Basement with no houses in the back Situated On A Quiet Street Nestled In The Highly Sought-After Central Erin Mills Neighborhood. 1345 sq ft of above grade finished space plus the finished basement gives aprox close to 2000 sq ft of total living space. . Located Near Top-Rated Schools of John Fraser, Vista Heights P.S. & St. Aloysius Gonzaga S.S. Inviting Kitchen Featuring S/s Fridge, Stove And Built-In Dishwasher. Ceramic backsplash and upgraded farmhouse sink. Bright Breakfast Area With Walk Out To The Patio. Open Concept Living & Dining Room Overlooking The Kitchen - Perfect For Entertaining & Everyday Living. Spacious Primary Bedroom with a good size walk in closet. Renovated 4 Pc Main Bath On The 2nd Floor. Freshly Painted Throughout. The Finished Basement Offers Versatile Space That Can Serve As A 4th Bedroom, Recreation Area, Or Office/Study To Suit Your Lifestyle. Conveniently Located Just Steps From Streetsville GO Station, Erin Mills Town Centre, Hospital, Parks, Schools And Major Highways. Move-In Ready - This Is The One You've Been Waiting For! (id:60626)
RE/MAX Real Estate Centre Inc.
39 - 50 Weybright Court
Toronto, Ontario
1,700 Sf Industrial Condo Unit .Great Location At Midland And Sheppard.Close To Hwy 401, 404, DVP, TTC., Very clean Condo fees Approx $260.00 monthly (id:60626)
Homelife Landmark Realty Inc.
611 - 12 Sudbury Street
Toronto, Ontario
Welcome to #611-12 Sudbury St. This 3 bedroom, 2 bathroom townhome is located in Prime King West/Liberty village area. Includes garage parking and tons of storage! Private rooftop terrace with gas BBQ line perfect for those hot summer nights and entertaining! Kitchen has Quartz counters, bright open concept, with tons of natural light. Walking distance to Liberty Village, BMO Field, Exhibition/Ontario Place and steps to downtown with public transit at your doorstep. Endless cafes, dining, bars, entertainment and boutique shopping. Enjoy leisurely strolls at nearby parks including Trinity Bellwoods and Stanley Park. (id:60626)
Keller Williams Advantage Realty
1152 Peelar Crescent
Innisfil, Ontario
Discover The Perfect Blend Of Style, Space, And Versatility In This Beautifully Upgraded 4+1 Bedrooms, 4-Bathroom Detached In The Heart Of Innisfil - Lefroy! Thoughtfully Designed For Modern Family Living, This Spacious Gem Features An Open-Concept Main Floor With Smooth 9- Ceilings, Pot-Lights, Hardwood Flooring, And A Sun-Filled Living / Dining Area! The Modern Kitchen Boasts Quartz Countertops, Stainless Steel Appliances, And A Large Corner-Side Island - Ideal For Entertaining Or Family Meals. Upstairs, Find Four Generous Bedrooms Including A Serene Primary Suite With Walk-Out Basement With A Bright In-Law Apartment Featuring High Ceilings - Perfect For Extended Family, Guests, Or Rental Income! Fantastic Location Minutes To Lake Simcoe, Beaches, Parks, Schools, And The Future Planned GO Station Within The Orbit Community! (id:60626)
Sutton Group-Admiral Realty Inc.
54 Chester Road
Hamilton, Ontario
Beautifully Maintained Family Home in Quiet Stoney Creek Neighbourhood. Welcome to this well cared for family home nestled in a peaceful area of Stoney Creek. Perfect for family living, this home is conveniently located close to schools, shopping, and offers easy access to the Red Hill Parkway and major highways. Enjoy cooking and entertaining in the updated kitchen featuring quartz countertops and stainless steel appliances. The spacious main floor is ideal for family gatherings and every day living. Downstairs, you'll find a Family Room with a cozy Fireplace plus a fantastic, oversized Games Room - perfect for teenagers and gaming enthusiasts. Step outside to a lovely backyard, ideal for barbecues and summer entertaining. The home also offers a separate entrance to the lower level, with the potential for an in-law suite or private ensuite setup. Don't miss this incredible opportunity to own a move in ready home in a sought after location! (id:60626)
RE/MAX Escarpment Realty Inc.
148 Crimson Ridge Place Nw
Calgary, Alberta
Meet the Alpine, Built by Master Builder Douglas Homes!Nestled in the highly sought-after community of Crimson Ridge, this stunning new build offers the perfect blend of luxury, comfort, and nature. Backing onto scenic walking paths and the prestigious Lynx Ridge Golf Course, this home provides breathtaking views and an unparalleled sense of tranquility.Spanning over 2,450sq. of developed living space, this open-concept design is crafted with quality finishings and modern elegance. Hardwood floors flow seamlessly throughout the main level, leading to a great room with a cozy fireplace, an inviting dinette, and a chef-inspired kitchen featuring an oversized island, quartz countertops, stylish cabinetry, and five stainless steel appliances, including a gas stove. A walk-in pantry adds convenience, while the flex room—ideal as an office or den—offers additional versatility. Step outside to enjoy the expansive 20’ x 10’ covered patio - perfect for entertaining or unwinding in nature. Upstairs, the home continues to impress with three spacious bedrooms, a loft-style bonus room, and a dedicated laundry room. The primary suite is a true retreat, featuring a luxurious 5-piece ensuite with a soaker tub, separate glass shower, double vanities, and a generous walk-in closet.The fully finished basement extends the living space with a large recreational room, an additional bedroom, and a full bathroom, making it perfect for guests or family gatherings. With 9 ft. ceilings, 8 ft. doors on the main level, and exceptional craftsmanship throughout, this home is both sophisticated and functional. Surrounded by nature and minutes from amenities, this is a rare opportunity to own a Douglas Home in one of the most desirable location. LIMITED OPPORTUNITY to choose interior selections. Photo's were taken from another home and may not be a true representation of this home. (id:60626)
Real Broker
301 1296 W 70th Avenue
Vancouver, British Columbia
**Builder/Developer Alert** This is rarely offered 14-unit strata building, strategically located in the vibrant heart of Marpole. Situated on the corner of 70th and Hudson. Boasting a prime position within the recently implemented Marpole Community Plan, this property holds immense potential for redevelopment (6storey 2.5FSR) and increased density based on the RM-3A zoning (please refer to MCP). Minutes to Highway 91, YVR airport, and Downtown Vancouver. (id:60626)
Initia Real Estate
14 Willingdon Avenue
London, Ontario
Amazing opportunity in the heart of Old North. This turnkey fully renovated two unit home has been completely remodeled in 2022 with two independent units. The 3 Bedroom, 2 Bathroom main floor unit is bright and spacious with vaulted Living Room ceiling, large picture window, electric fireplace, large Dining area, open to Kitchen w/island, stainless steel fridge, dishwasher and electric range. Primary Bedroom has 3 pc ensuite bathroom, walk-in closet and door to private rear deck and yard. Two additional Bedrooms with large closets. Main 3 pc Bathroom includes stacker Washer/Dryer. Lower level 2 Bedroom unit has private rear entrance, large Living Room open to Kitchen with stainless steel fridge and gas range, 3 pc Bathroom, Mud Room with Laundry and plenty of storage. Luxury vinyl plank flooring throughout. New exterior updates include new roof, soffit, eves, painted brick, stucco, vinyl siding, concrete front porch and concrete driveway (all 2022). Quiet and convenient location only 2 minutes from St. Joseph Hospital, 4 minutes to downtown and 7 minutes to Western. Truly move-in ready and rent the other unit or take possession and enjoy the fully rented investment. Book your private showing today. (id:60626)
Sutton Group - Select Realty
815 Sobeski Avenue
Woodstock, Ontario
Welcome to 815 Sobeski Avenue, Woodstock, Stunning Brick Home in the Heart of Havelock Corners. Discover this exceptional fully brick, corner-lot residence in the highly desirable Havelock Corners community of Woodstock. Built by the Kingsmen Group, this home offers over 2,600 sq ft of thoughtfully designed, contemporary living space, ideal for families of all sizes including multi-generational households. The main level features an open-concept layout with a spacious living and dining area, ideal for everyday living and entertaining. The chef-inspired kitchen is the heart of the home, boasting an oversized quartz island, modern cabinetry, and premium finishes perfect for hosting gatherings or enjoying family meals. Upstairs, you'll find four generously sized bedrooms and three well-appointed bathrooms, including a luxurious primary suite with a walk-in closet and private ensuite. A versatile second-floor family room with a walk-out balcony provides additional space to relax, work, or entertain. Enjoy the added convenience of second-floor laundry. Bonus Feature: The home includes a separate entrance to the basement through the garage, offering excellent future potential for an in-law suite or rental unit (subject to municipal approvals and zoning requirements). Step outside to the deck and backyard, where you can create your own outdoor oasis. This corner lot provides additional privacy and space for outdoor enjoyment. Minutes to Highway 401 and Highway 403 ideal for commuters. Close to Kingsmen Square and major retail amenities. Walking distance to the scenic Pittock Conservation Area and Thames River trails perfect for outdoor enthusiasts. Near places of worship, including the Gurudwara Sahib Sikh Temple. Located in a growing, family-friendly community with parks, schools, and green spaces nearby. This home is the perfect blend of modern design, quality craftsmanship, and community living. Don't miss your opportunity to call this beautiful house your home. (id:60626)
Homelife/miracle Realty Ltd

