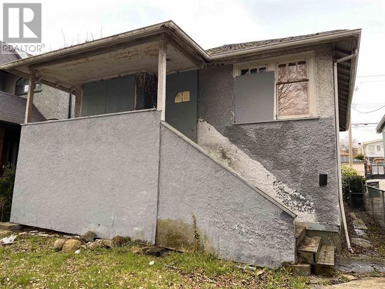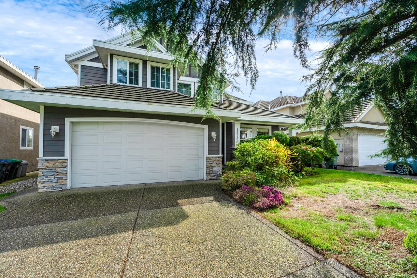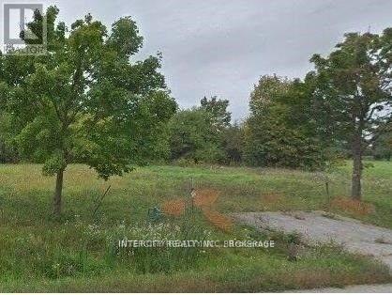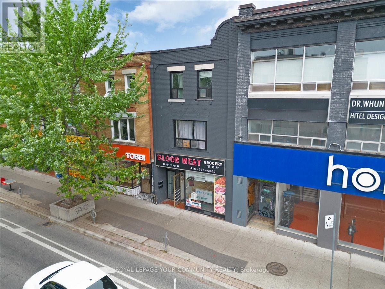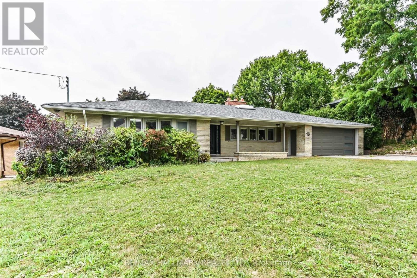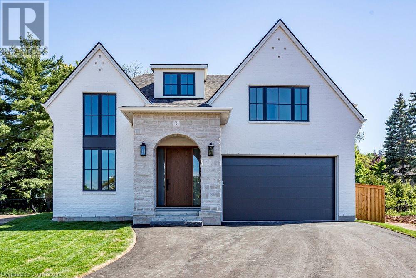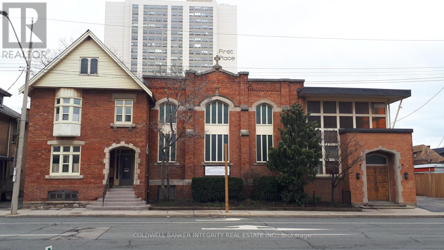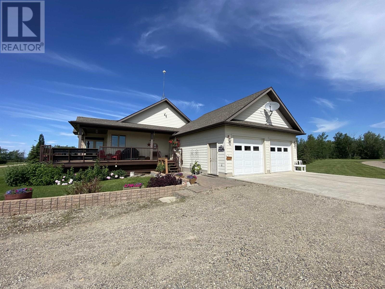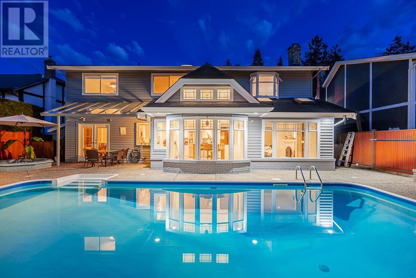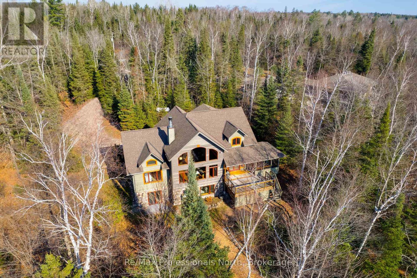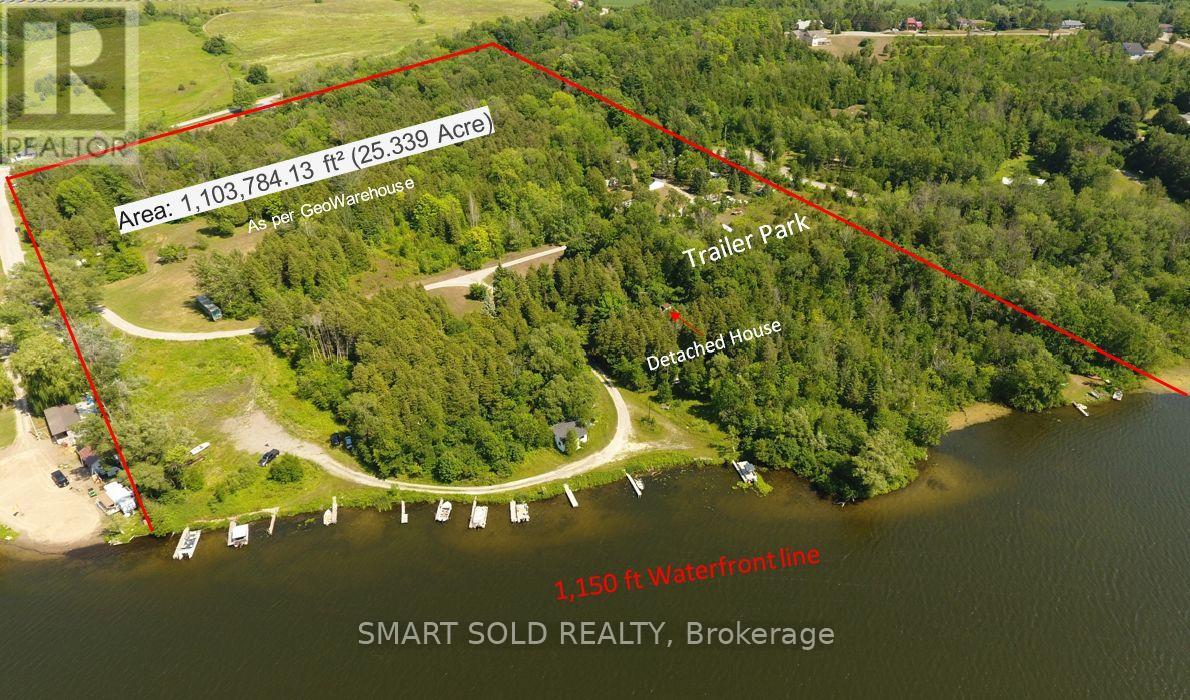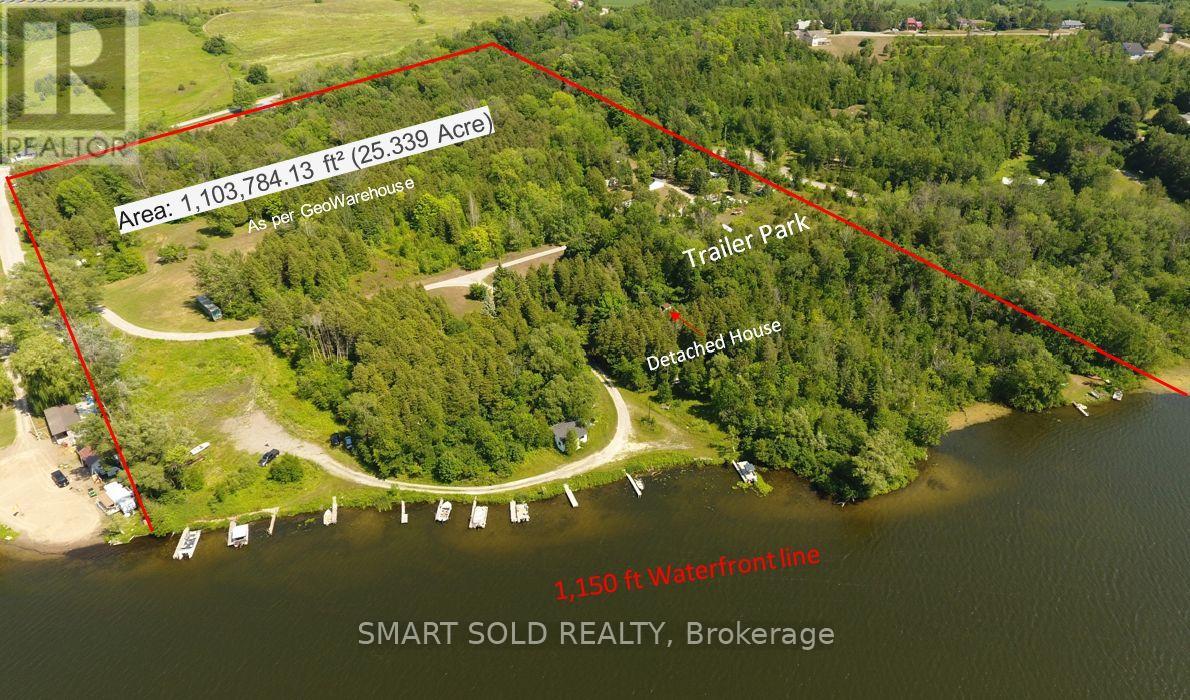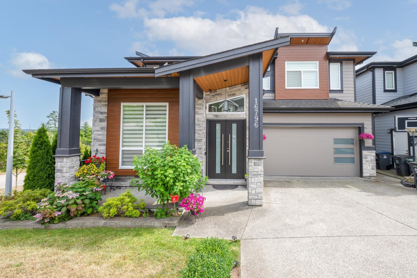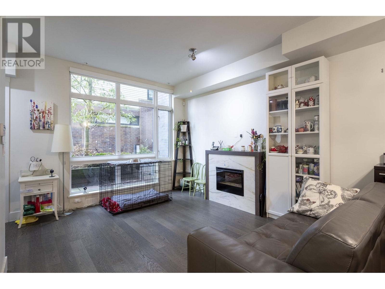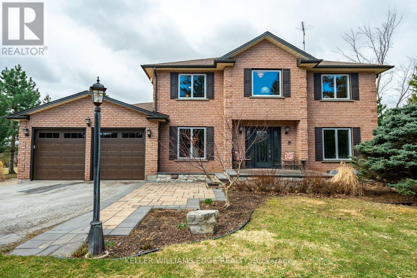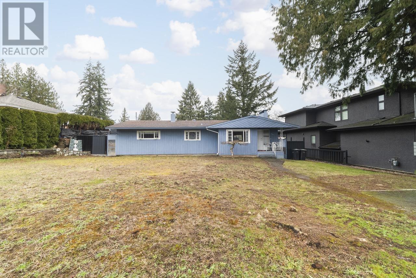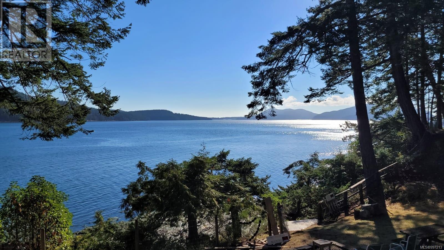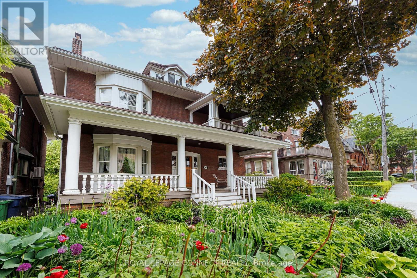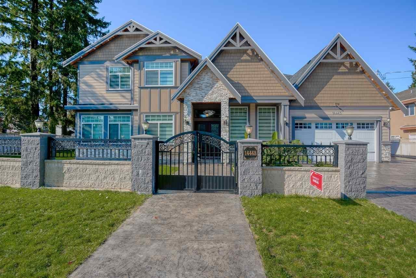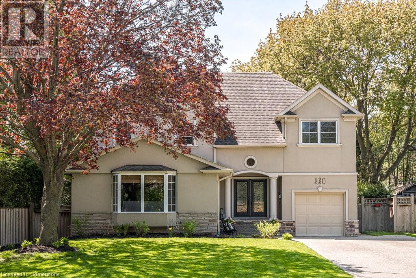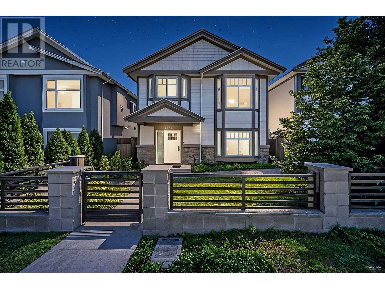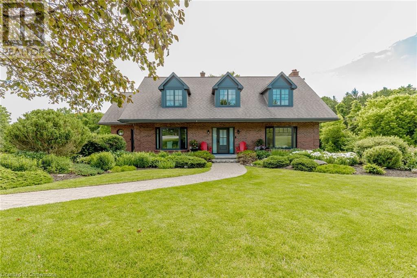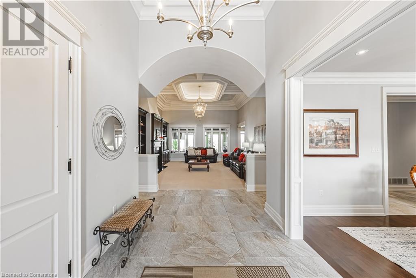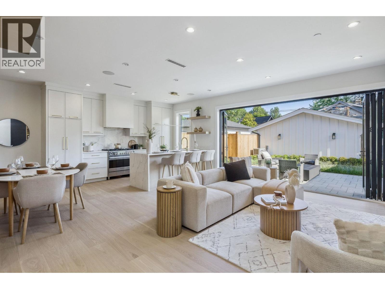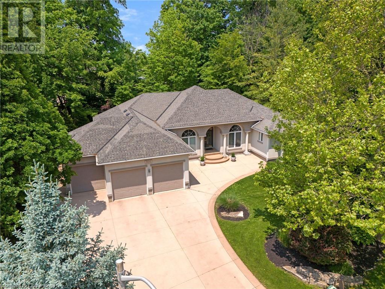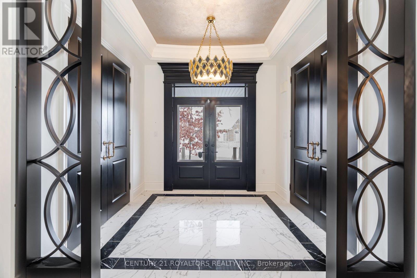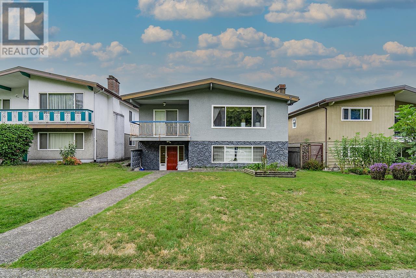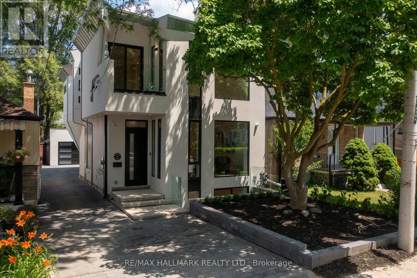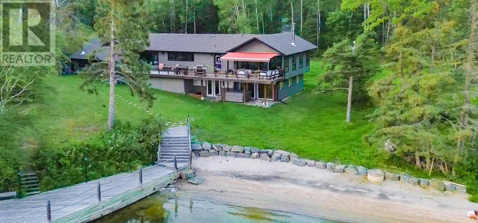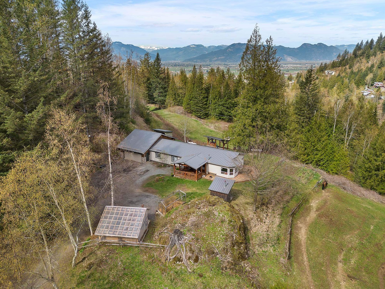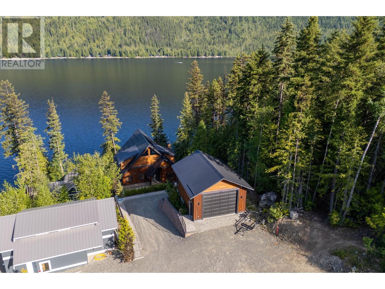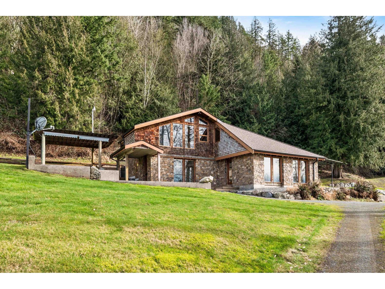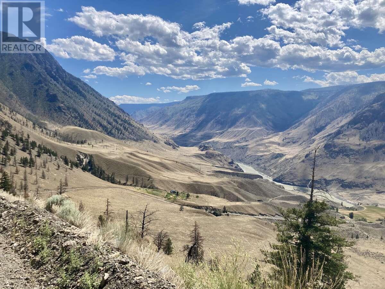10240 4 Concession
Uxbridge, Ontario
Welcome to this idyllic country retreat, nestled on a quiet country road. As you approach along the tree-lined, paved driveway, the charm of this 27-acre property set on high and dry land immediately captures your attention. With sweeping western views and unforgettable sunsets, this is country living at its most serene. The main level showcases a custom cherrywood kitchen with beautiful soapstone countertops, hardwood flooring, and updated 4-piece bathroom with heated floors. A striking woodburning stone fireplace anchors the living area, complemented by a vaulted ceiling with LED recessed lighting that brings warmth and spaciousness to the home. Expansive picture windows frame the surrounding landscape, drawing the outdoors in. The beautifully finished basement offers generous storage, two additional bedrooms, a 3-piece bathroom, a large laundry room, and a warm, inviting recreation room, perfect for family living or hosting guests. Outdoors, over 20 acres of productive hay fields are bordered by a scenic mixed forest ideal for trail walks, recreation, or simply enjoying natures beauty. Equestrian enthusiasts will appreciate the expertly designed five-stall barn, featuring a spacious hay loft, tack room, feed room, and well-fenced paddock, perfect for hobby farming or relaxed rural living. A large back deck, inground pool, and superbly situated pergola complete the perfect setting for entertaining or enjoying long summer days in peace and comfort. Modern upgrades provide both convenience and confidence: new main floor windows (2024), high-efficiency furnace with HEPA and electronic air filters, central air conditioning, UV water treatment system, water softener, and a Briggs & Stratton generator for dependable backup power. Whether you're gathering with family, raising animals, or enjoying a quiet evening with a glass of wine on the deck, this exceptional property offers the perfect blend of country charm, modern comfort, and peaceful privacy. (id:60626)
RE/MAX All-Stars Realty Inc.
2535 E Broadway Street
Vancouver, British Columbia
INVESTORS/DEVELOPERS! This is the opportunity you've been waiting for! Prime location in the heart of Nanaimo and East Broadway, featuring a 33' x 125' lot. Whether you're looking to build your dream home or an investment property, this spot has it all. The building permit is ready, so no delays in starting your project. Imagine the possibilities-either renovate or build new! Priced to sell, with close proximity to all amenities. Property sold "as-is, where-is" with no warranty or guarantee provided. Don't miss out on this rare find! (id:60626)
Sutton Premier Realty
339 Coach Road
Sicamous, British Columbia
Reap the rewards of another’s investment, hard work, and thoughtful design with this top to bottom turn-key renovated lakefront home. Laid out over three generous stories, the three bedroom and three-bathroom property boasts vinyl flooring and a beautiful main level kitchen, complete with an oversized island, quartz countertops with tiled backsplash, white shaker cabinetry, stainless steel appliances, and a corner pantry. The adjacent living room pleases with multiple large picture windows and a freestanding gas fireplace for both warmth and ambiance, and French doors lead to the wrap-around duradeck with glass railing for full lake views. One bedroom exists on this level, and stairs lead up to the master bedroom suite, where an ensuite bathroom awaits with large walk-in shower. Below the main floor, the finished walkout basement completes the interior with a third bedroom with ensuite, and a large family room leading to the expansive lawn and lakefront with private dock. (id:60626)
RE/MAX Vernon Salt Fowler
16466 108th Avenue
Surrey, British Columbia
Immaculate 2 storey w/finished bsmt home in most desirable Fraser Heights in North Surrey. You'll be impressed w/open foyer yet warm atmosphere throughout the whole house. Traditional living & dining room w/ vaulted ceilings, spacious family room w/TV nook & many windows for extra sunshine, open functioning kitchen w/central island & a big pantry, large eating area w/double patio door open to the patio and big 7158 sqft lot. two sets of stairs for both the main floor and downstair. Upstairs Mater Bedroom w/decorative shelves, WI closet & 5pc ensuite plus 3 more bedrooms w/sitting benches and laundry w/sink. Basement is finished w/2 bdrms and huge rec room. Walking distance to highly ranked elementary and high schools/shopping/restaurants/public transit/rec centre. Excellent modern layout. (id:60626)
Homelife Benchmark Titus Realty
23 Bellini Avenue
Brampton, Ontario
Rare 2.14 Acre Estate Lot In Gore. Design And Build Your Dream Home Amongst Some Of The Finest Estates In Brampton. Close To 427, 407, 50. Gas, Hydro, Sewers And Water At Property Line (Buyer To Verify). Huge Development Envelope Of Over 25,000 Sq Ft See Attached Zoning & Planning Report. This Hard To Find Vacant Lot Has An Incredible 219 Feet Of Frontage. **EXTRAS** See Zoning Bylaw, Building Envelope And Planning Report Attached (id:60626)
Intercity Realty Inc.
676 Bloor Street W
Toronto, Ontario
This rare mixed-use property is a standout opportunity in the heart of Korea Town, offering exceptional exposure along bustling Bloor Street. This well-maintained building provides strong holding income and significant long-term potential. Zoned CR 3, it occupies an 18.5 x 115 ft lot, complete with rear lane access and two parking spaces. The main floor features a high-visibility retail storefront, tenanted by a dependable, long-term commercial occupant who pays consistently and also utilizes the full-height, unfinished basement for storage. The second-floor residential unit was fully renovated in 2023 with stylish, modern finishes, while the third-floor unit remains clean, functional, and well-kept. Both residential units are leased by respectful, professional tenants who take excellent care of the space and are happy to continue their tenancy. Situated in a 24/7 high-foot-traffic area, this property is just steps from Bathurst and Christie subway stations, ensuring consistent retail exposure and ongoing tenant demand. Its surrounded by key neighborhood anchors like PAT Supermarket, along with a vibrant mix of shops, restaurants, and mid-rise developments. This stretch of Bloor Street offers unmatched walkability and connectivity. With minimal capital expenditures required and flexible month-to-month leases in place, this property is an ideal investment for end users, boutique investors, or those seeking to landbank while enjoying stable cash flow in one of Toronto's most lively and culturally diverse corridors. (id:60626)
Royal LePage Your Community Realty
16 Cavalier Crescent
Vaughan, Ontario
Detached Bungalow One Of The Largest Lots In The Area On A Quiet Crescent In The Prestigious Uplands Community. Don't Miss This Great Opportunity To Live, Renovate Or Build Your Dream Home with the permit ready for 4,288.5sqft Modern design On This Beautiful Lot In Great Neighborhood With Inground Heated Pool In Oasis Backyard. Spacious Finished Basement With Bedroom, Large Rec Rm & 4Pc Bath. Steps To Top Rated Schools, Parks, Transit, 407&More! Just Move In And Enjoy. (id:60626)
RE/MAX Hallmark Realty Ltd.
18 Teeter Place
Grimsby, Ontario
Welcome to 18 Teeter Place - this modern Tudor-inspired residence is a masterclass in refined living. Thoughtfully designed with premium materials and timeless finishes, this home seamlessly blends classic elegance with modern sophistication. The functional layout features a luxurious main-floor primary suite, a spacious eat-in kitchen with a walk-in pantry, and a vaulted dining and great room with direct access to a covered outdoor living space. Striking interior details include white oak cladding, custom wainscoting and ceiling beams, raw brass lighting, natural stone countertops, and artisanal touches like limestone, microcement and Venetian plaster. Nestled in an exclusive new enclave at the foot of the Niagara Escarpment, this rare offering in prestigious Grimsby combines top-tier amenities with exceptional craftsmanship - a true landmark opportunity. (id:60626)
Coldwell Banker Community Professionals
18 Victoria Avenue S
Hamilton, Ontario
Very rare opportunity to purchase a property located in downtown Hamilton's intensification corridor. Downtown Residential (D5) zoning permits construction of a new multi-residential building to a height of up to 44.5 meters (146 feet). Property is ideally suited for redevelopment or a retrofit. The .25 acre property has been improved with a 4,630 sq. ft. building that has been used as a place of worship for over 70 years. The church has been meticulously maintained by the custodians of the congregation. Two new gas-forced air furnaces were installed in 2022. Recent upgrades and renovations to the kitchen. A generous clear height sanctuary includes the original fully functioning pipe organ, a handicap elevator, seating capacity for over 200 and beautiful stained glass windows. Multiple classrooms and offices on the upper and lower levels. (id:60626)
Coldwell Banker Integrity Real Estate Inc.
7001 253 Road
Fort St. John, British Columbia
* PREC - Personal Real Estate Corporation. Welcome to this exceptional 132-acre estate in the picturesque Baldonnel area—offering privacy, beauty, and functionality just 7 mins from town w/paved access & close to schools. The custom-built 4-bedroom home, crafted in 2006 by Clarence Haugen, features an open-concept layout, hardwood floors, in-floor basement heating & attached garage. The impressive outbuildings include a 40x60 shop with finished office & 20x60 heated motorhome storage, 47x96 machine shed, 28x100 powered barn, covered hay storage, calving sheds—all on concrete foundation, & 60x90 coverall formerly used as a riding arena. A 2nd residence—1,093 sq ft 2-bdrm modular home—adds flexibility for extended family or rental income. Fully fenced/cross-fenced with dugouts & lagoon—ideal for a private ranch or country retreat. (id:60626)
Century 21 Energy Realty
5271 Cambridge Court
Delta, British Columbia
Your dream home and Private Oasis in Sunny Central Tsawwassen! Tucked away on a quiet, family-friendly cul-de-sac, just steps to South Park Elementary and SDSS. This beautifully updated home is made for summer fun! Featuring a stunning Merit kitchen with new appliances, hot water on demand, built in vacuum, water filtration and double garage. The show-stopper backyard with a private resort-pool, hot tub, gas fire pit & BBQ area, all perfect for entertaining! Upstairs offers large bedrooms and a huge rec room for the kids, gym or home office, the opportunities are endless. A rare opportunity in one of Tsawwassen's most sought after neighbourhoods. Move in before school starts and live like you're on vacation everyday. Call for your private showing! (id:60626)
Sutton Group Seafair Realty
2625 Northshore Road
North Bay, Ontario
Nestled amongst Trout Lake's prestigious estate properties, 2625 Northshore Road in North Bay, Ontario offers an enchanting blend of warmth and luxury. This executive home or cottage is graced with timber frame posts, beams, and a captivating wood-burning fireplace that will steal your heart. As you step inside, the grand foyer unveils a serene wooded lake view that extends throughout the main floor, providing a perfect spot for morning coffee or evening relaxation. With ample entertaining space, including a large dining room, kitchen, and tranquil screened-in porch on the lakeside deck, this property boasts just under 4000 finished square feet. The main floor hosts a spacious primary suite with a walk-in closet and 4-piece ensuite, accompanied by a versatile den, adaptable to various needs. Upstairs, the loft reveals two additional bedrooms, a full 4-piece bathroom, and a loft space with breathtaking views. The finished lower level introduces a 4th guest bedroom, a full bath with a sauna, a generously-sized finished family room, and a convenient walk-out to the lake. Outside, on the historic Samuel de Champlain route, the property spans a private 1.7 acres with 200 feet of frontage, offering unparalleled privacy and ample space to relish the outdoors. By the water's edge, a lakeside bunkie and deck await, just steps away from a sandy walk-in beach. For outdoor enthusiasts, Northshore Road presents scenic walking, biking, and hiking trails, as well as access to mountain biking. (id:60626)
RE/MAX Professionals North
247 Dunnette Landing Road
Alnwick/haldimand, Ontario
Attention Developers And Investors - Motivated Seller! A Rare Opportunity To Own This One-Of-A-Kind 25.339-Acre Property Featuring 1,161.6 Ft Of Shoreline Along The Southern Shores Of Rice Lake. This Unique Offering Includes A Newly Renovated Brick Bungalow With 3 Bedrooms And 2 Bathrooms, 28 Cottage Sites, 25 RV Sites, A Laundry/Shower Facility, A Store, And 8 Separate Hydro Meters Supported By A 700-Volt Power Supply. Over $100K Has Been Invested In Renovations And Upgrades Over The Past Year, Including Updated Well Equipment And Power Infrastructure. A Scenic Creek Borders The Northern Edge Of The Land, While The South Enjoys A Breathtaking 1,161.6 Ft Shoreline. Accessible Via A Year-Round Municipally Maintained Road, The Property Offers Stunning Sunrise And Sunset Views, Excellent Fishing And Boating, And Direct Access To The Trent-Severn Waterway. Enjoy A Peaceful Natural Setting With Forest, Trails, And Water FeaturesAn Oasis Just 1 Hour 20 Minutes From Toronto, 30 Minutes To Cobourg, And 35 Minutes To Peterborough. With Gently Sloped Terrain And Endless Potential For Waterfront Development, This Is A True Gem With Easy Access To Highway 401. (id:60626)
Smart Sold Realty
247 Dunette Landing Road W
Alnwick/haldimand, Ontario
Attention Developers And Investors - Motivated Seller! A Rare Opportunity To Own This One-Of-A-Kind 25.339-Acre Property Featuring 1,161.6 Ft Of Shoreline Along The Southern Shores Of Rice Lake. This Unique Offering Includes A Newly Renovated Brick Bungalow With 3 Bedrooms And 2 Bathrooms, 28 Cottage Sites, 25 RV Sites, A Laundry/Shower Facility, A Store, And 8 Separate Hydro Meters Supported By A 700-Volt Power Supply. Over $100K Has Been Invested In Renovations And Upgrades Over The Past Year, Including Updated Well Equipment And Power Infrastructure. A Scenic Creek Borders The Northern Edge Of The Land, While The South Enjoys A Breathtaking 1,161.6 Ft Shoreline. Accessible Via A Year-Round Municipally Maintained Road, The Property Offers Stunning Sunrise And Sunset Views, Excellent Fishing And Boating, And Direct Access To The Trent-Severn Waterway. Enjoy A Peaceful Natural Setting With Forest, Trails, And Water FeaturesAn Oasis Just 1 Hour 20 Minutes From Toronto, 30 Minutes To Cobourg, And 35 Minutes To Peterborough. With Gently Sloped Terrain And Endless Potential For Waterfront Development, This Is A True Gem With Easy Access To Highway 401. (id:60626)
Smart Sold Realty
9620 Pendleton Road
Richmond, British Columbia
Beautiful home on PRESTIGIOUS "Pendleton Road" on the Prime South side of Hugh Boyd Park - facing directly onto the park - one of the BEST family locations in Richmond, on a large rectangular lot! This meticulously kept and loved 5 bed home offers beautiful views from all principal rooms to the park inc. tennis courts, playground, golf course, rec centre & more and is just steps to Hugh Boyd Sec school (w I/B program). This home boasts an elegant foyer, multiple windows from all entertaining rooms looking to the gorgeous park, a garage fitted with heavy duty shelving, and easy to suite layout. All 5 spacious bedrooms look out to the huge sunny, South facing back yard with garden, shed and picture perfect patio. 2 beds rental suites with separate entrance. Open house By Appointment only. (id:60626)
Royal Pacific Realty Corp.
2088 Saxon Road
Oakville, Ontario
West Oakville Beckons! Nestled in a sought-after enclave surrounding Seabrook Park, this beautifully renovated (2019) 4-bedroom family home sits on a private, premium corner lot, offering both tranquillity and convenience. Just minutes from vibrant Bronte Village, Bronte Heritage Waterfront Park, and Bronte Harbour on Lake Ontario. Walk to South Oakville Shopping Plaza, close to Coronation Park, or reach the QEW Highway and Bronte GO Train Station in just 4 minutes. The charming, covered veranda welcomes you inside to a bright foyer with custom built-ins, and the open-concept main floor featuring a living room with hardwood floors, and an electric fireplace, and a stylish dining area with a walkout to the sun-drenched backyard. With style and functionality, the kitchen boasts white cabinetry, valance lighting, granite countertops, stainless steel appliances, and an oversized island with a breakfast bar. Upstairs, two sunlit bedrooms accompany a 4-piece bath with elegant crown mouldings and a soaker tub/shower, while the top-level primary retreat showcases a custom walk-in closet and a spa-like ensuite with an oversized glass-enclosed shower. The expansive lower level offers a family room, a private office, and an exterior door to the yard, plus the finished basement offers a recreation room with wide-plank laminate flooring creating even more living space. With unparalleled access to parks, waterfront trails, excellent schools, and effortless commuting, this turnkey West Oakville gem delivers the ultimate luxury life style don't miss this rare opportunity! (id:60626)
Royal LePage Real Estate Services Ltd.
16796 16a Avenue
Surrey, British Columbia
Welcome to one of the most desirable areas in South Surrey. This amazing open concept home features a total of 7 Bedrooms and 6 Bathrooms with 3,800 SQ.FT. of living space on a large 5,785 SQ.FT. lot! As you walk in you are greeted with a open concept foyer leading you into a large Family room/Kitchen with a bonus SPICE KITCHEN! Quartz counters, Solid wood cabinets, Jenn-Air appliances, and a security camera system built in. Top floor consists of 4 large bedrooms, 3 bathrooms and laundry, master bedroom also has a balcony with amazing views! Basement has potential for 2 Separate suites, 1 Bedroom and bath each. Currently has one LEGAL SUITE. Central location with tons of nearby amenities, top rated schools, recreation centre, easy highway access and much more, this home is a must see! (id:60626)
Laboutique Realty
5507 Buckboard Road Nw
Calgary, Alberta
Discover refined living in this stunning 4,825 sq. ft. residence in the prestigious Dalhousie community. This custom-built home offers 5 generously sized bedrooms, each with its own ensuite and walk-in closet, and 6 beautifully designed bathrooms. From the moment you step through the grand entrance with its coffered ceiling, you’ll sense the craftsmanship and attention to detail that defines this home. 10’ ceilings, 8’ passage doors, and warm engineered hardwood floors create a refined yet inviting atmosphere throughout the main level. At the heart of the home, the gourmet kitchen boasts double mitered quartz countertops, a waterfall island, and high-end JennAir and Dacor appliances - all complemented by a 48” industrial rangetop, pot filler, and motorized cabinetry for a clean, modern aesthetic. For added convenience and functionality, a spice kitchen is ready to handle all your culinary needs. The family room, anchored by a sleek tiled fireplace, seamlessly connects the open-concept layout, making it ideal for gatherings or quiet evenings at home. Upstairs, 9’ ceilings and large windows create a bright, airy feel. The primary suite is a private sanctuary, complete with a spa-like 5-piece ensuite, featuring a jetted tub, towel warmer, and a walk-in closet designed to impress. The upper level also includes a cozy bonus room and a well-appointed laundry room with built-in cabinetry and premium Electrolux appliances. The fully developed walk-out basement is designed for entertainment and relaxation, featuring a recreation room with a wet bar, built-in speakers, and a steam shower. Step outside to a full-width deck with glass railings, where you can enjoy the privacy and tranquility of the ½-acre backyard. The 3-car tandem garage, with epoxy flooring and rough-ins for in-floor heating, adds functionality without compromising style. Built with energy efficiency and comfort in mind, the home includes triple-glazed windows, 2 furnaces, 2 AC units, and an HRV system. Custo m window coverings, a security system, and surround sound further enhance the home’s thoughtful design. Now with an refined price adjustment, this home presents a rare opportunity to own a luxury residence of this caliber in one of Calgary’s most desirable neighborhoods. Perfectly situated within walking distance of Dalhousie Station and the C-Train, and just minutes from Market Mall, the University of Calgary, and local schools, this home offers a rare blend of luxury, convenience, and community. This is a home where every detail has been carefully considered to create an exceptional living experience. Don’t miss the opportunity to see it for yourself - schedule a viewing today. (id:60626)
Exp Realty
7620 Gilley Avenue
Burnaby, British Columbia
Internet Remarks: Prime Burnaby Location!!! 2 Year Builder Warranty!!! This beautiful home sits on a massive 6000 square ft lot located on the corner of Gilley Ave and Rumble ST, Burnaby. Home has had extensive renovations with many upgrades. it features a functional and well-designed layout with 3 bedrooms upstairs and 4 bedrooms downstairs with separate entry - ideal for multi-generational living, rental income, home based day care or self-use. Convenient Location | All Daily Essentials Within Easy Reach: o 1-minute walk to the nearest bus stop o 5-minute drive to Highgate Village and Metropolis at Metrotown Top-Rated Schools Nearby | A Worry-Free Environment for Growing Families: o 8-minute walk to Nelson Elementary o 12-minute walk to Burnaby South Secondary School Nature and Leisure at Your Doorstep: o 5-minute walk to Ron McLean Park (with playground and tennis courts) o Close to Byrne Creek Ravine Park - perfect for walking and fitness Contact us today to schedule your private showing! (id:60626)
Nu Stream Realty Inc.
6106 Oak Street
Vancouver, British Columbia
One of the best units at the "Oak" complex! 3 bedrooms + den with air condition, north/south facing inner courtyard corner unit with 3 side by side parking stalls with direct access to unit. Close to Oakridge Mall & Langara College. School catchment: Jamieson Elementary, Eric Hamber Secondary, French Immersion Churchill Secondary. Now is your opportunity to own this fabulous home. Must see! OPEN HOUSE 2pm to 4pm ON JULY 19 (SAT) (id:60626)
Nu Stream Realty Inc.
443 Feasby Road
Uxbridge, Ontario
Rare Premium Private 10 Acre Parcel with Southern Exposure, Mature Trees, 2966 SQFT 5 Bedroom Home w/ 3 Car Garage + Storage Loft + Finished Basement, 3 Car 35x21 Detached Workshop + Loft, 6 Stall Barn + Hay Loft, 3 Paddocks, and Acre Pond on Desirable Feasby Road. Enter through the long tree-lined private driveway into your own country retreat. Custom built 2966 SQFT 5 Bedroom 4-Level Sidesplit offers large principal rooms, a covered front porch, a bright open-concept layout and two kitchens. Oversized Family Room with laminate flooring, wood stove and multiple walk-outs to the patio. Spacious Combined Dining/Living Room with laminate flooring. Primary Suite with walk-in closet and 3-piece ensuite. 5th Bedroom with 3 piece bathroom, kitchen and laundry room is ideal for multi-generational living. 3 Car Detached Garage/Workshop (1991) is insulated/heated with a wood stove, electric blower and propane heater as well as a storage loft. 6 Stall Barn w/ Hay Loft (1986), Tack Room, Shavings Storage Room, and Hydro. The majority of the lot is open and dry with the perimeter of the lot lined with mature trees enhancing the privacy and natural setting. Original Long-Time Owners. First Time Offered. Quiet Dead-End Section of Feasby Road Offers Privacy and Low Traffic. (id:60626)
Royal LePage Rcr Realty
4366 Guelph Line
Burlington, Ontario
Imagine a home where your kids can run wild, and the space feels endless. With 4 bedrooms, 3 bathrooms, and 3977 sqft of total living space, theres room for everything. A big family, hobbies, and all the memories you can make. Add to that 1..9 acres of land, and youve got the perfect place for kids to explore, your business to thrive, or simply enjoy the peace and privacy of country living. All just five minutes from Burlingtons amenities. Inside, the open concept kitchen and family room are built for connection. Whether its dinner around the island or curling up by the wood-burning fireplace. The space flows effortlessly. The formal living and dining rooms are ready for gatherings that bring everyone together. Upstairs, four large bedrooms give everyone their own space, and the primary suite is your peaceful retreat, complete with a walk-in closet and a 4-piece ensuite. The fully finished lower level adds another 1300 sqft of space, perfect for a playroom, teen hangout, home office or all three! For nearly 28 years, this home has been more than just a place to live, its been the heart of a familys story. The owners have lovingly cared for it all this time, finding the perfect balance between space, comfort, and nature. But the true magic of this home is the outdoors. Picture yourself sitting on the porch, watching deer wander by, or hosting a family reunion in the expansive yard. The privacy, mature trees, and wide-open farm fields make this one of the most special properties in North Burlington. With no immediate neighbours, you get peace and nature. Its the perfect mix of country and convenience. This home has hosted countless celebrations, family reunions, baby showers and wedding parties. Cherished memories of sharing family dinners around the dining room table. This is a home thats been cared for with love and is now ready for a new family to create their memories. If youre looking for more than just a house, this is it. (id:60626)
Keller Williams Edge Realty
4366 Guelph Line
Burlington, Ontario
Imagine a home where your kids can run wild, and the space feels endless. With 4+1 bedrooms, 3 bathrooms, and 3,977 sqft of total living space, there’s room for everything - a big family, hobbies, and all the memories you can make. Add to that 1.9 acres of land, and you’ve got the perfect place for kids to explore, your business to thrive, or simply enjoy the peace and privacy of country living. All of this is just five minutes from Burlington’s amenities, with easy access to the QEW, 401, and 407, making commuting across the GTA effortless. Inside, the open-concept kitchen and family room are built for connection, whether it’s dinner around the island or curling up by the wood-burning fireplace. The space flows effortlessly into the formal living and dining rooms, ready for gatherings that bring everyone together. Upstairs, four large bedrooms and the primary suite, complete with a walk-in closet and a four-piece ensuite. The fully finished lower level adds another 1,300 sqft of space, including a fifth bedroom, perfect for guests, an in-law suite, or a private home office. There’s also plenty of room for a playroom, a teen hangout, or even all three. For nearly 28 years, this home has been more than just a place to live, it’s been the heart of a family’s story. The owners have lovingly cared for it, finding the perfect balance between space, comfort, and nature. But the true magic of this home is the outdoors. Picture yourself sitting on the porch, watching deer wander by, or hosting a family reunion in the expansive yard. With no immediate neighbours, you get peace and nature, surrounded by mature trees and wide-open farm fields. This home has hosted countless celebrations, family reunions, baby showers, and wedding parties. It has been a place for sharing family dinners around the dining room table, making memories that last a lifetime. Now, it’s ready for a new family to write the next chapter. If you’re looking for more than just a house, this is it. (id:60626)
Keller Williams Edge Realty
35 Shakell Road
Whitestone, Ontario
A Rare Lakeside Masterpiece on Limestone Lake. Discover a world where refined luxury meets untouched natural beauty just 20 mins north of Parry Sound. Tucked away at the tranquil end of a year-round township road, this extraordinary waterfront estate offers an unrivalled sense of privacy, craftsmanship & timeless elegance. Spanning over 3,200 square feet of exquisitely finished living space, this 4-bedroom, 3-bathroom residence is a testament to thoughtful design and enduring quality. Built with energy-efficient ICF construction & clad in classic cedar shingles, the home is both striking & sustainable. Timeless copper eavestroughs & downspouts add a rich architectural accent, enhancing the homes charm and resilience. Inside, expansive & impeccably designed interiors blend warmth & functionality. Whether entertaining guests or enjoying quiet family evenings, each space is tailored for comfort & sophistication. Set on over 9 acres of pristine forest, the property is a private sanctuary perfect for those who value both seclusion and connection to nature. The real showpiece is the 442 feet of unspoiled shoreline on the crystal-clear waters of Limestone Lake. From peaceful morning reflections to lively lakeside gatherings, this captivating waterfront offers endless inspiration. A sweeping covered wrap-around deck invites you to bask in panoramic views & savour the sights and sounds of the surrounding wilderness, an ever-changing tableau of peace and beauty. This is more than a home, it's a lifestyle. A rare & remarkable opportunity for the discerning buyer seeking serenity, elegance & a profound connection to nature. Your legacy begins here. (id:60626)
Engel & Volkers Parry Sound
761 Cottonwood Avenue
Coquitlam, British Columbia
Flat huge lot is located in the thriving Burquitlam area with a quiet neighborhood, walking distance to an elementary school and public transportation. The well-maintained 3-bedroom, 2-bathroom house is move-in ready. The owner has recently upgraded the property´s fencing and a one-bedroom rental unit. Asking price is primarily for land value, sold as is. Open house 2-4Pm Saturday, Jun 14th (id:60626)
Lehomes Realty Premier
4218 Armadale Rd
Pender Island, British Columbia
Ideal for boat lovers and nature enthusiasts, this property is making its debut on the market after being in the same family for generations. Experience this stunning Pender Island 3.16-acre oceanfront retreat with long walkable shoreline in the heart of the Gulf Islands. Take in the spectacular natural beauty and ever-changing views that provide a perfect vantage point for observing seals, orca whales, bald eagles, and lively river otters. Mature forested trees are sprinkled throughout, and a cottage steps from the oceanfront among other outbuildings adorn the property. Bonus of two registered water wells. This extraordinary waterfront setting is a dream waiting to be realized. There are no easements, restrictive covenants or right of ways on the property title, providing immense possibilities for your ocean view dream home. Don’t let this chance slip away, this is a very large parcel of waterfront property with potential to subdivide in the future. Make this paradise your own today! (id:60626)
Sotheby's International Realty Canada
149 Springhurst Avenue
Toronto, Ontario
Grand Parkdale Centre Hall Mansion Circa 1888. Massive 3-Storey home with 4565 Square Feet of space including 17 Rooms over 4 levels on a substantial 40 Foot X 119 Foot Lot. Beautifully maintained and updated with care to preserve the heritage attributes throughout - Plate Rail, Beamed & Coved Ceiling, Leaded Glass, Original Trim, 2 Fireplaces, Hardware, Doors and Hardwood, Ornate Cast Iron Radiators, Vast Front Stacked Porch System. This old school flair is complemented by extensive mechanical updates including a forever roof ( it comes with a 50 year + warranty), Thermal Windows, Newer Boiler, 200 Amps Updated Wiring. Extensive renovations completed over the years including a stunning period maple custom kitchen with server, cork floors, granite counters and gas range. Indulge in the grand marble spa bath with separate drop in tub and custom built in cabinetry. Boundless opportunities, maintain the homes current cherished intact state or adjust to suit your needs. (id:60626)
Royal LePage Connect Realty
15285 28 Avenue
Surrey, British Columbia
Stunning Custom-Built Home in Quiet, Highly Desirable Neighborhood This beautifully renovated, custom-designed home is located in one of South Surrey's most sought-after and tranquil neighborhoods-just minutes from the iconic White Rock Pier. Enjoy the convenience of being close to public transit, shopping, parks, and other essential amenities. The property features a separate entry rental suite, making it an excellent investment opportunity. The entire home is currently rented for $5,100/month. Situated within the École Jessie Lee Elementary and École Earl Marriott Secondary school catchments, this home is ideal for families seeking top-rated French Immersion educational options. (id:60626)
Century 21 Coastal Realty Ltd.
14443 108 Avenue
Surrey, British Columbia
This beautiful 2-level custom built home features high-end appliances and interior. It has a formal dining room, living room, kitchen & Master bedroom on the main floor with full washroom (Great for Families with Seniors - less stairs). Upstairs has 5 bedrooms with 2 master bedrooms & 2 ensuites. Central Air Conditioning, Radiant Heating, HRV System, Security System and Crown moulding throughout the home. It also features a massive 2 Bedroom legal suite with high-ceiling for extra income! Conveniently located to schools, public transportation, easy access to highways and shopping! Book Now for your private showing. Open House Sat Jul 19 from 2-4pm. (id:60626)
Srs Panorama Realty
1307 Sylvia Pl
Shawnigan Lake, British Columbia
Sub-dividable 6.69 acres with a well kept and custom built home. Zoned R-2. Property sits on two road frontages. Rural setting with neighbouring dairy farms and wineries. Nice amount of merchantable timber. Close to all amenities, shopping, schools, ocean and lake. Walking distant to bus stop. Easy commute to Victoria. Lovely kitchen to entertain large party and family gatherings. Gated property for your privacy. Two RV dumpsites. A good size workshop with 240 volt, electric hoist, extra large greenhouse, garden shed and two wood sheds. The main house has a heat pump, heat recovery system, two steam showers and jacuzzi. Additional living quarter with kitchen, spacious living, separate entrance. Call Maria for more information (id:60626)
Sutton Group-West Coast Realty (Dunc)
S525 Victoria Corners Road
Brock, Ontario
Good working farmers farm having 103 acres with approximately 83 acres workable on good producing soil and located 15 minutes north east of Uxbridge. Farm has frontage along Victoria Corners Rd and Concession 2. Fence rows all removed. 140 ft long x 40 ft wide pole barn with cement flooring plus an open-end hay storage building. House contains two main floor bedrooms, a large family size kitchen and a spacious family room. Newer windows and hydro updated. New roof shingles in 2021, new water pump October 2024. All exterior walls have been completely reinsulated and have new drywall. Rogers Fibre Optic line to the house- can be connected in February. Land is rented year to year with no signed lease. Directions: North on Lakeridge Rd(23) to Victoria Corners (Victoria Corners Rd).Turn right( east) approx 1 mile. Sign on property (id:60626)
RE/MAX All-Stars Realty Inc.
330 Strathcona Drive
Burlington, Ontario
Welcome to 330 Strathcona Drive! Stunning 4 + 2 bedroom/4 bath custom built home (original foundation) in the prestigious Shoreacres neighbourhood of South Burlington. Lovingly and meticulously designed by the current owners in 2007. Wonderful 60 x 150 private lot. Walking distance to some of the top schools in Halton; John T. Tuck elementary (K-8) and Nelson high school. Spacious main floor with large entry, additional mud room space and heated floors. Open concept style eat in chef's kitchen/family room combination with granite counters and large island. Custom built-ins and fire place add to the cozy family room setting. 2 sets of sliding glass doors open to the west facing backyard with large deck and pool sized yard. Separate dining and living rooms make for ideal entertaining space. Hardwood floors throughout the main level. Upper floor boasts separate master suite with walk in closet and spa like 5 piece ensuite. 3 additional bedrooms, convenient laundry and 3 piece bath are perfect for the growing or extended family. The lower level makes for additional living space; in law suite, teen bedrooms, home gym or home office space. Additional 3 piece bath. Recreation room with built in projector and screen plus additional area for a games room. Utility room/storage room as well as cantina add to the practical living. Extended single car garage with over head storage and work shop. This home is a must see! Minutes to transit, highways, shopping and parks. Steps to the lake! A great opportunity to live in one of Burlington's best neighbourhoods. (id:60626)
Royal LePage Burloak Real Estate Services
4078 Boundary Road
Burnaby, British Columbia
PRICE TO SELL! Newer house , only 7 year-old, featuring 6 bedrooms in Burnaby Hospital Area. Great for living and rental income. Quality built, offering triple glazed windows and open concept layout featuring 3 beds & 2 baths upstairs with a 2 bedroom legal suite and a potential one bedroom suite downstairs, along with radiant floor heating, air-conditioning, HRV, beautiful Engineered hardwood floors and tiles. Double car garage with additional parking. Fully fenced yard, Close to Brentwood Mall & Metrotown, Costco, Hwy 1, Cascade Heights Elementary & Moscrop High School nearby. MUST VISIT! OPEN HOUSE: SUN, July 20, 2 - 4 PM (id:60626)
Royal Pacific Realty (Kingsway) Ltd.
7311 Guelph Line
Milton, Ontario
Open house Sunday 2-4pm, July 20th. Welcome to your dream country retreat where timeless charm meets modern luxury. Set on over 5 peaceful acres, this beautifully renovated home offers over 3000 sq ft of finished living space, surrounded by mature trees, new landscaping, and endless scenic views. Pride of ownership is evident at every turn. Step into the heart of the home: a new designer kitchen featuring an all-wood island, quartz countertops, 36 KitchenAid appliances, Panasonic microwave, Whirlpool bar fridge, and custom cabinetry perfect for family meals and entertaining. The main floor also features a stylish renovated powder room, a functional laundry room with built-ins, new flooring throughout, updated trim, doors, and crown moulding, and fresh Benjamin Moore paint.Upstairs, you will find four generously sized bedrooms and two luxurious full baths, fully renovated with modern vanities, flooring, and fixtures. The primary suite is a private escape with serene views, a walk-in closet, and a spa-inspired 4-pc ensuite. Relax by the Napoleon gas fireplace in the sun-filled living room or host movie nights in the walk-out basement, complete with REC room, gas fireplace, 3-pc bath, and upgraded ventilation. Additional highlights include:New staircase, pot lights, dimmers, light fixtures, smooth ceilings, triple-lock front doors, heat pump & A/C (2024), UV water system (2024), windows (2019) Washer and Dryer (2025) 35 new trees, fresh grading, and lush new lawn. Just minutes from Hwy 401, this move-in-ready gem offers tranquil country living with unbeatable convenience. A rare opportunity to own a home where every detail has been lovingly updated just unpack and enjoy. (id:60626)
Exp Realty
221 Glover Road
Stoney Creek, Ontario
You'll Never Have To Move Again! Virtually good-as-new, and with Security, Space and Quality you need to see to believe. Welcome Home to this Superior Custom Built Bungalow, with 5,800 Sq. Ft of remarkable craftsmanship, sitting on a spacious 80 x 150 Ft. Lot. This Owner-Built, All-Brick and Stone Bungalow with Escarpment Views is your Forever Home. Step inside, and you're greeted with soaring 14 Ft. Ceilings in the Foyer and Family Room, with magnificent Millwork Detail, Cove Lighting, Crown Moulding, extensive Built-In Cabinetry, Fireplace and Showpiece Chandeliers. With 9-Ft. Ceilings on the remainder of the Main Level, there's a Chef's Delight massive Eat-In Kitchen with SUB ZERO Refrigerator, MONOGRAM Double Wall Oven and Cooktop, Granite Counters, Imported Porcelain Tile and extensive Pot Lights. The Main Floor also features top quality Hardwood, 8 Ft. Solid Wood Doors and Storage Galore. The Primary Bedroom is a highlight - with Dual Walk-In Closets and a 6-piece Ensuite with Heated Floors, Dual Vanities, and a good-as-new BainUltra Jetted Tub. For entertaining, there's a Formal Dining Room off the Kitchen, and for 3-season Flexibility, a heated Sunroom with special Slider Windows connecting to the BBQ Porch, which overlooks the pool-sized, landscaped yard. Another special feature - two Garages(!) - an Attached 3-Car DRIVE-THRU Garage with two Inside Entries - and a separate heated, plumbed and insulated Single Garage out back. The awesome continues downstairs with a Fully Finished Lower Level with Separate Entrance and Walk-Up, High Ceilings, 2nd Kitchen, Full Bathroom, maximum flexibility and multiple Cantinas and Storage Rooms. Multi-Camera Security and full property Irrigation System add to the incredible value. This is a truly remarkable home - a location with a 'Country-feel', yet with highway access, upcoming area development and all conveniences nearby. (id:60626)
Bradbury Estate Realty Inc.
#2 2244 E 11th Avenue
Vancouver, British Columbia
Experience elevated East Vancouver living in this brand-new back duplex, designed for the Trout Lake lifestyle and nestled in the heart of Grandview-Woodland. Built by Encore Collection with a focus on quality and comfort, this 3-bedroom, 3.5-bathroom home offers 1,640 SQFT of thoughtfully crafted space. The open-concept main floor seamlessly connects to the outdoors through accordion-style doors that lead to a private patio-ideal for entertaining or everyday enjoyment. Premium features include high-end Fisher & Paykel appliances, built-in speakers, air conditioning, and modern designer finishes throughout. Live just moments from the vibrant energy of Commercial Drive, the serenity of Trout Lake, and the convenience of transit and top-rated schools. This is a home that truly blends lifestyle, location, and luxury-perfect for families and professionals alike. (id:60626)
RE/MAX City Realty
Royal Pacific Realty (Kingsway) Ltd.
500 Fox Cove Place
Waterloo, Ontario
Nestled on a quiet court in East Waterloo’s sought-after Eastbridge neighbourhood, this impressive bungalow pairs timeless design with refined finishes and luxurious comfort—offering a warm welcome the moment you arrive. The curb appeal is undeniable with its stucco exterior, arched entryway, and expansive three-car garage. Inside, double doors open to a welcoming foyer and a light-filled living room with cathedral ceilings, skylights, wall-to-wall windows, and serene backyard views. Warm hardwood floors, crisp architectural lines, and a stone-surround gas fireplace create an elegant yet comfortable atmosphere. The kitchen features quartz countertops, top-tier appliances, custom cabinetry, and a spacious walk-in pantry—ideal for both culinary creativity and entertaining. A nearby formal dining room offers the perfect setting for special gatherings. The main-floor primary suite is a true retreat, complete with direct deck access and a spa-inspired ensuite featuring a freestanding soaker tub, oversized walk-in shower, dual vanity, and a massive walk-in closet. Two additional bedrooms and a stylish 3-piece bath provide flexibility for guests, family, or a home office. The fully finished lower level adds incredible versatility—ideal for a multigenerational suite, gym, office, or entertainment zone. It includes a gas fireplace, rough-in for a wet bar or kitchen, and a separate entrance from the garage. Set on a professionally landscaped half-acre lot, the outdoor space is equally impressive. Enjoy a large deck (2023), hot tub and retractable awning (2024), partially fenced yard (2022), and a wired pad ready for a swim spa—all framed by mature trees for added privacy. Additional highlights include energy-efficient cooling (2024), heating (2017), a dehumidifier (2018), a whole-home Generac generator, and a security-monitored sump pump for peace of mind. Whether upsizing, downsizing, or rightsizing, 500 Fox Cove Place offers a truly exceptional place to call home! (id:60626)
Right At Home Realty
43 Wishing Well Crescent
Caledon, Ontario
Welcome To 43 Wishing Well Crescent, Caledon - A True Masterpiece Of Luxury And Design Situated On A Premium Pie-Shaped Lot. This Custom Home, Reimagined By Parkyn Design, Showcases Exceptional Craftsmanship And Elegance Throughout. The Main Floor Features Rich Hardwood Flooring And A Thoughtfully Designed Layout, Including A Living Room, Den, Formal Dining Area, And A Family Room Enhanced By Exquisite Plaster Moulding. The Chefs Kitchen Is A Standout, Equipped With A Large Island And Top-Of-The-Line Wolf Appliances. The Master Retreat Offers Coffered Ceilings, A Custom Walk-In Closet, And A Spa-Inspired Ensuite. Each Of The Four Spacious Bedrooms Includes Its Own Ensuite And Walk-In Closet, Ensuring Comfort And Privacy For Everyone. The Third-Floor Loft Is An Entertainers Dream, Featuring A Rough-In For A Wet Bar And A Two-Piece Bath. Outside, The Backyard Transforms Into Your Private Oasis With A Heated Pool And Tanning Ledge, An Overflow Spa With Mosaic Tile, A Cabana For Poolside Relaxation, And A Multi-Use Sports Court. This One-Of-A-Kind Home Wont Last Long - Don't Miss This Incredible Opportunity!! (id:60626)
Century 21 Royaltors Realty Inc.
46 Richland Crescent
Brampton, Ontario
Welcome to the prestigious Vales of Castlemore! 46 Richland Crescent is a one-of-a-kind executive home nestled on a rare pie-shaped lot with loads of curb appeal and backing onto tranquil parkland. Boasting 6 bedrooms, 6 renovated bathrooms, 3 kitchens, parking for 6 cars, and over 6,200 sq ft of total living space - 4,247 sq. ft. above grade (MPAC) - this property is perfect for multi-generational families. Step inside to soaring 9-ft ceilings on all 3 floors, a grand oak spiral staircase, and bay windows that drench the space in natural light. The open-concept main floor is an entertainer's dream and features an airy family room with fireplace, formal living and dining rooms, and a chef's kitchen with a centre island, quartz countertops, single bowl undermount sink, breakfast area, and walkout to a sprawling refinished deck. The main floor bedroom is ideal for older family members, guests, or home office. Upstairs, you'll find 5 spacious bedrooms, all with walk-in closets, including a generous master with 2 walk-ins, and an opulent 5-piece ensuite sporting designer tiles, a frameless glass shower, his and her vanities, and modern fixtures. There's also a laundry room for added convenience. The bright walk-out basement offers a turnkey 1-bedroom rental or in-law suite, with space to add more bedrooms, large windows, tons of storage, and a separate spice kitchen for homeowner use. This property has been upgraded from top to bottom with high-end features and finishes like fully renovated bathrooms ('24), brand new garage and double entry front doors, professional landscaping, 24"x24" floor tiles, oak hardwood floors, new roof ('20), stamped concrete driveway and steps ('19), and much more. Located in a sought-after community close to great schools, shopping centres, restaurants, transit, parks, trails, and all amenities. Don't miss this once-in-a-lifetime opportunity to own a home that truly has it all! (id:60626)
Sutton Group-Admiral Realty Inc.
5595 Dumfries Street
Vancouver, British Columbia
2 level Vancouver Special on 43' x 121' (5238 square ft lot). 5 bedrooms up and 4 bedrooms down. 2 kitchens + 3.5 baths. (id:60626)
Sutton Group-West Coast Realty
269 Coleridge Avenue
Toronto, Ontario
Wait is over. This meticulously crafted modern home boasts a unique design and thoughtful space planning, offering seamless flow throughout. The main floor features soaring 10-foot ceilings, enhancing the sense of openness and elegance. Flooded with natural light, thanks to two strategically placed balconies at the front and center, this home offers a bright and inviting ambiance. A cleverly designed workspace on the second floor opens to a charming balcony perfect for work or relaxation. The chefs kitchen is a culinary dream, featuring an oversized island with ample seating, premium appliances, and abundant storage. The luxurious master suite offers multiple closets and a spa-like ensuite with heated floors and high-end fixtures for ultimate comfort. Exquisite custom millwork is showcased throughout, including a stylish wet bar in the basement, ideal for entertaining. Situated in a prime location with remarkable access to parks, transit, downtown, the Beaches, and major highways, this home blends modern sophistication with everyday convenience. (id:60626)
RE/MAX Hallmark Realty Ltd.
65 Princess Street W
Central Huron, Ontario
12-unit multifamily asset in central Clinton with a strong in-place NOI and clear value-add upside. Currently 75% occupied, with 3 vacant units ready to renovate and lease at market. Rents are below market, allowing for a mark-to-market lift of over 20%. Professionally managed, separately metered, and offering surface parking. Building is well-maintained with select unit renovations already complete. A low-maintenance, high-potential acquisition with immediate room for increased cash flow and long-term hold upside. Financials available. (id:60626)
Prime Real Estate Brokerage
1479 A Storm Bay Rd
Kirkup, Ontario
Stunning low-profile, year-round waterfront home with south west exposure in a sought-after location on Storm Bay Road. With over 3,700 sq. ft of living space the residence is set on a low-profile lot—just steps from the beach, in the heart of Storm Bay, featuring 250 ft of captivating frontage and breathtaking views. Enjoy a beautiful sand beach, an impressive new boathouse with hydraulic lifts, a custom built bar and a gazebo. The boathouse upper deck includes a diving platform perfect for hot summer days. The newly extended heated garage combines practicality with an entertaining space, including a custom timber bar ideal for parties and relaxing after winter sports. The recently renovated house spans two levels. The main floor offers an open plan living area with a large kitchen island, office space and panoramic lake views. The kitchen is designed for large gatherings with ample prep and storage space, flowing into a spacious living room overlooking the lake. Three bedrooms are on this level, including a master with an ensuite and two additional bedrooms sharing a family bathroom. The finished basement includes two more bedrooms, an entertaining area, a three-piece bathroom, and a laundry room. A new septic system was installed last year. A truly stunning home on a piece of paradise! (id:60626)
Century 21 Northern Choice Realty Ltd.
48522 Elk View Road, Ryder Lake
Chilliwack, British Columbia
Ideal multi-generational opportunity. The perfect serene setting for this lovely 1779 sqft 3 bedrooms, 2 bath, rancher with 940 sqft garage and gorgeous covered front deck with natural wood posts and beams that match the covered BBQ & pizza oven hut and the hot tub structure in the backyard. Inside you will find wide plank flooring throughout, large open kitchen & dining room with gas fireplace, maple cabinets, pantry and island. 31.38 acres comes with 3 stall horse barn, riding ring, ATV or horse riding trails throughout the property, a greenhouse for the horticulturist in the family and a 20' x 20' cabin for the outdoor camping experience. Fabulous views of Elk Mountain. New hot water tank 2025. Septic cleaned 2025 with good bill of health. Perimeter will be fully fenced in July. * PREC - Personal Real Estate Corporation (id:60626)
Advantage Property Management
2448 Stockdale Road
Severn, Ontario
Top 5 Reasons You Will Love This Home: 1) Immaculate executive home set on a sprawling lot, offering space, privacy, and upscale living 2) Prime location for commuters with easy access to major routes, ensuring convenience without sacrificing tranquility 3) Bonus heated and fully insulated two-car detached garage, perfect for a workshop, extra storage, or year-round vehicle protection 4) Rare find with five spacious bedrooms on the upper level, providing plenty of room for a growing family or multi-generational living 5) Ideally situated close to all essential amenities, including shopping, dining, schools, and recreation, making everyday life effortless. 3,775 above grade sq.ft. Plus a partially finished basement. Age 6. Visit our website for more detailed information. (id:60626)
Faris Team Real Estate Brokerage
7540 Russel Creek Forest Service Road Unit# 52
Barriere, British Columbia
Absolutely stunning waterfront property located on the shores of East Barriere Lake at ""The Ridge"" resort featuring this custom 4200sqft home with detached garage & private dock for all the water sport toys! Enjoy the expansive home layout featuring a beautiful open concept with exposed beams & 28ft floor to ceiling Westeck windows. The main floor features a custom kitchen that leads into the dining & living room area also complete with a guest bathroom & office. The upper loft area features an open flex space with 2 bedrooms. The lower level offers a massive primary bedroom with luxury ensuite bathroom & laundry, as well as 2 other bedrooms. The basement features a wetbar/kitchen with family room, bedroom, den, bathroom & mechanical room with access to the back yard. Each level has a full length accessible deck with beautiful lake views & even a hot tub on one level! Separate 600sqft lower level bunker for storage. Attention to detail throughout, this property is a must see! This gated resort is the perfect place for your recreation getaway! Seller may be willing to do Vendor Take Back Financing for a qualified Buyer. Quick Possession possible. Call today for a full information package or private viewing! (id:60626)
Royal LePage Westwin Realty
2220 Tolmie Road
Abbotsford, British Columbia
Dream Shops, 40 x 200 free span multi purpose building with 3 huge doors large enough for heavy equipment or full sized semi trucks. 2nd shop is 1,700 sqft with 220 hookups for welder, etc. with 2x 16 x 9 garage doors, and a hydraulic lift. Rustic home features large hewn wood beams, open vaulted ceilings, real rock facing and tons of large picture windows give you the feeling of living in the nature. Lots of character and privacy in this mountainside getaway. Set on a picturesque 9.9 acres with walking trails and forests, there is almost 2 acres of cleared usable land with a number of heritage fruit trees. Fantastic views of Sumas Prairie and Mountain. check out this one of a kind property! (id:60626)
Royal LePage Little Oak Realty
Lot 381 High Bar Road
Clinton, British Columbia
For more information, see Multimedia/Brochure below. Rugged, breathtaking 160 acre homestead at the edge of the world on the Fraser River benchlands. The only inhabited property for many miles, this secluded off-grid oasis boasts some of the only direct and easy access to incredible hiking and hunting in Edge Hills Provincial Park. This 1600m x 400m parcel spans 553-863m in elevation. Windswept bunchgrass grasslands turn to dramatic bedrock cliffs and open ponderosa-fir forest at Butcher Creek. Incredible wildlife and bird presence: bighorn sheep, mule deer, mountain goat, chukar partridge, dusky grouse, etc. Log home completely remodeled since 2019 (kitchen, roof, sheathing, insulation, decks, plumbing, electrical, chinking, windows, doors, shower, composting toilet, etc). Modern solar system supports year-round remote living (runs small fridge, chest freezer, AC, appliances, etc). Gravity fed domestic & irrigation systems with water license on year-round Butcher Creek. (id:60626)
Easy List Realty


