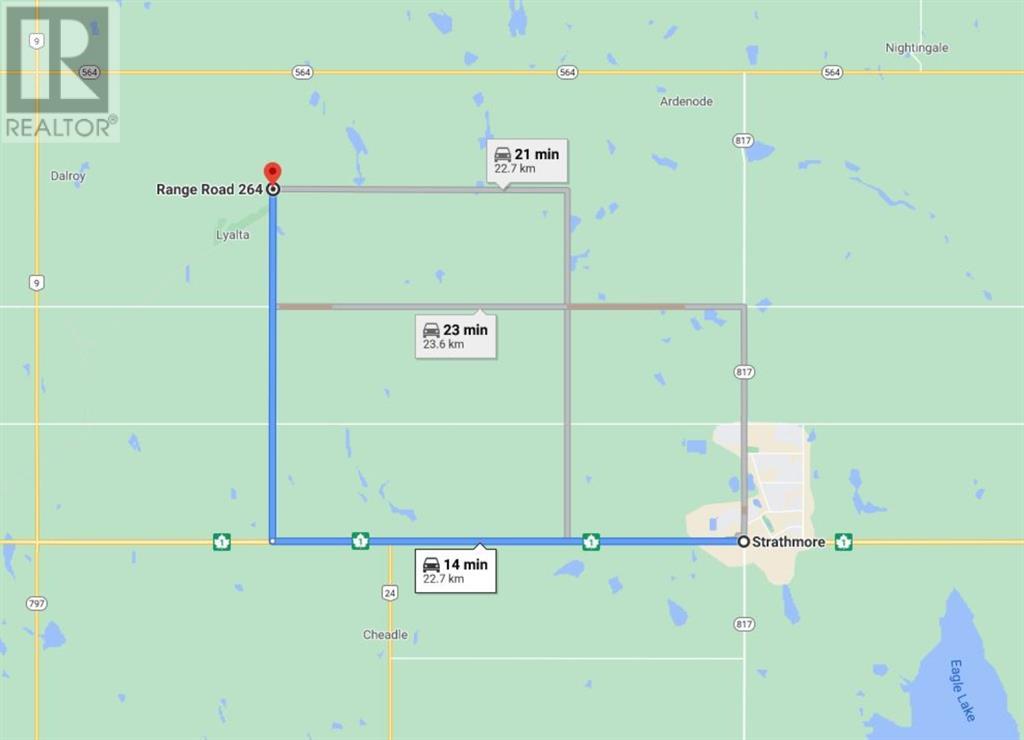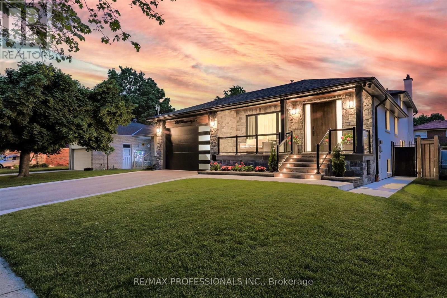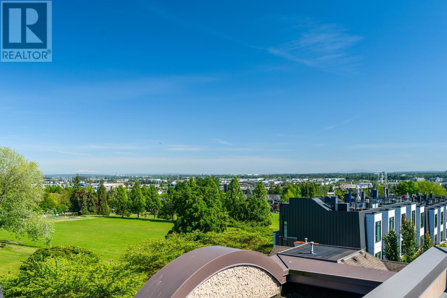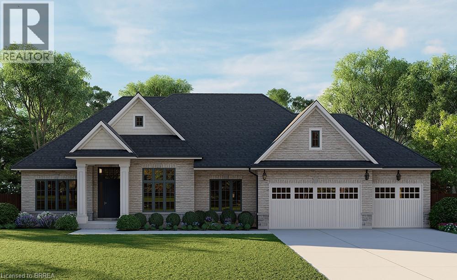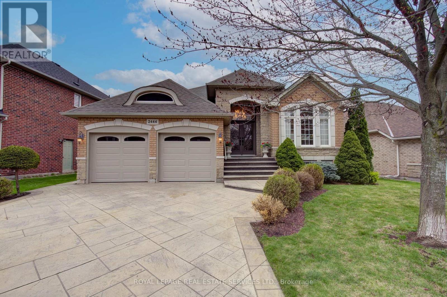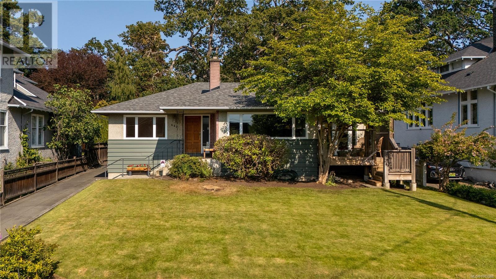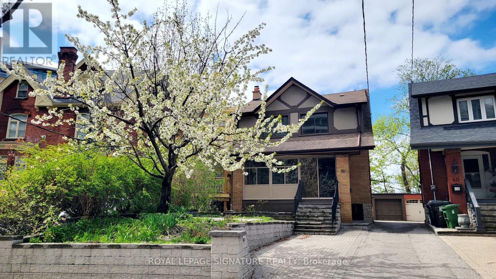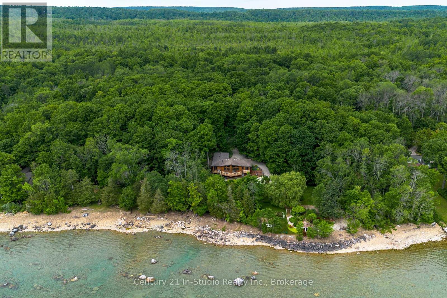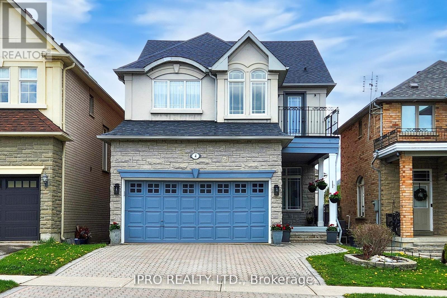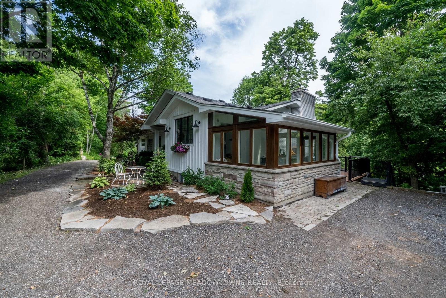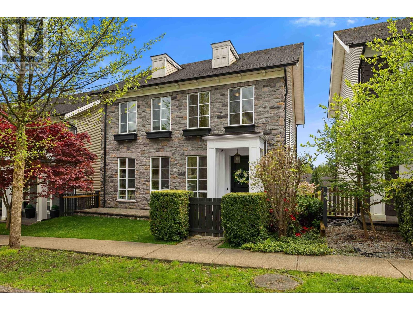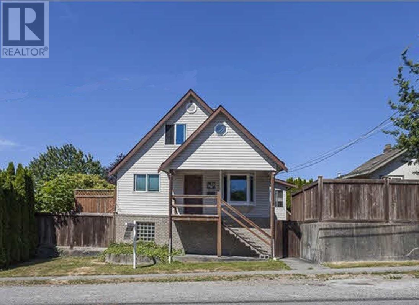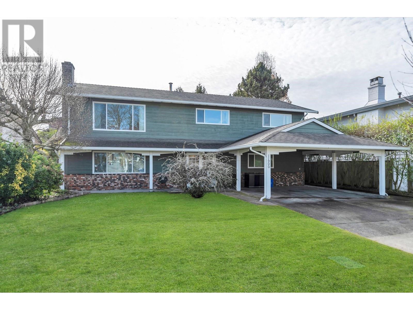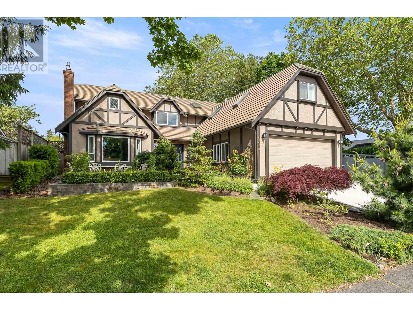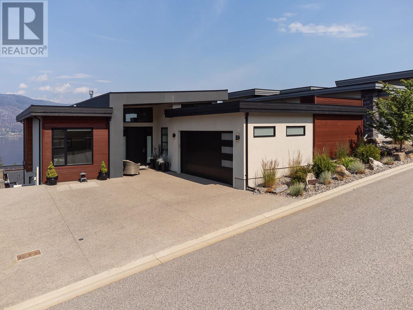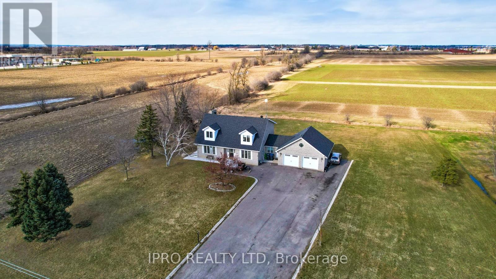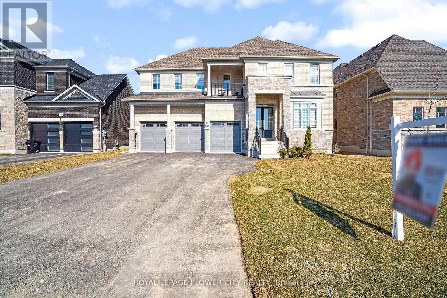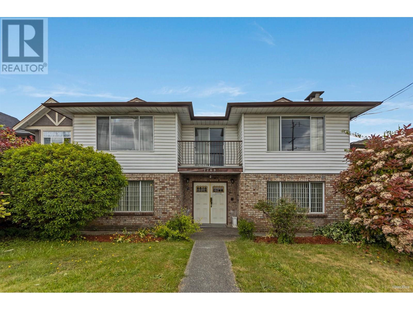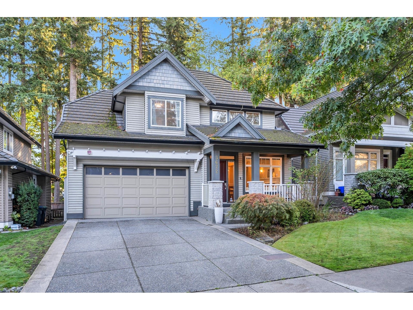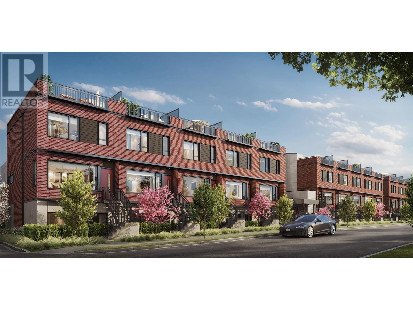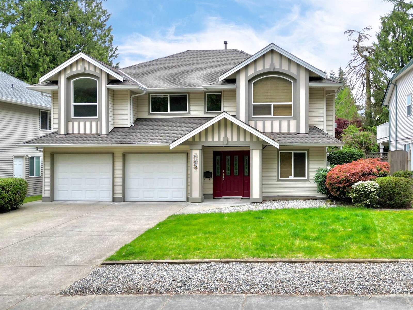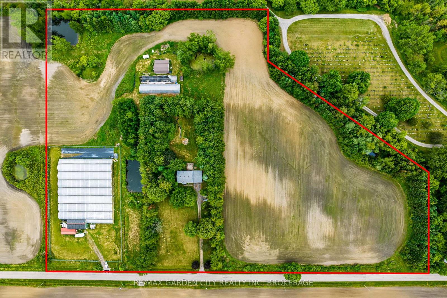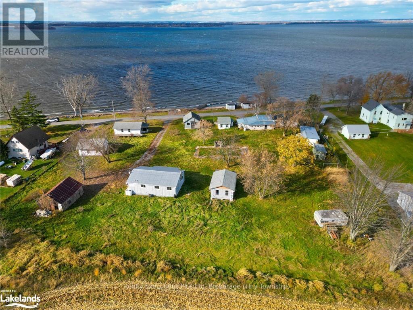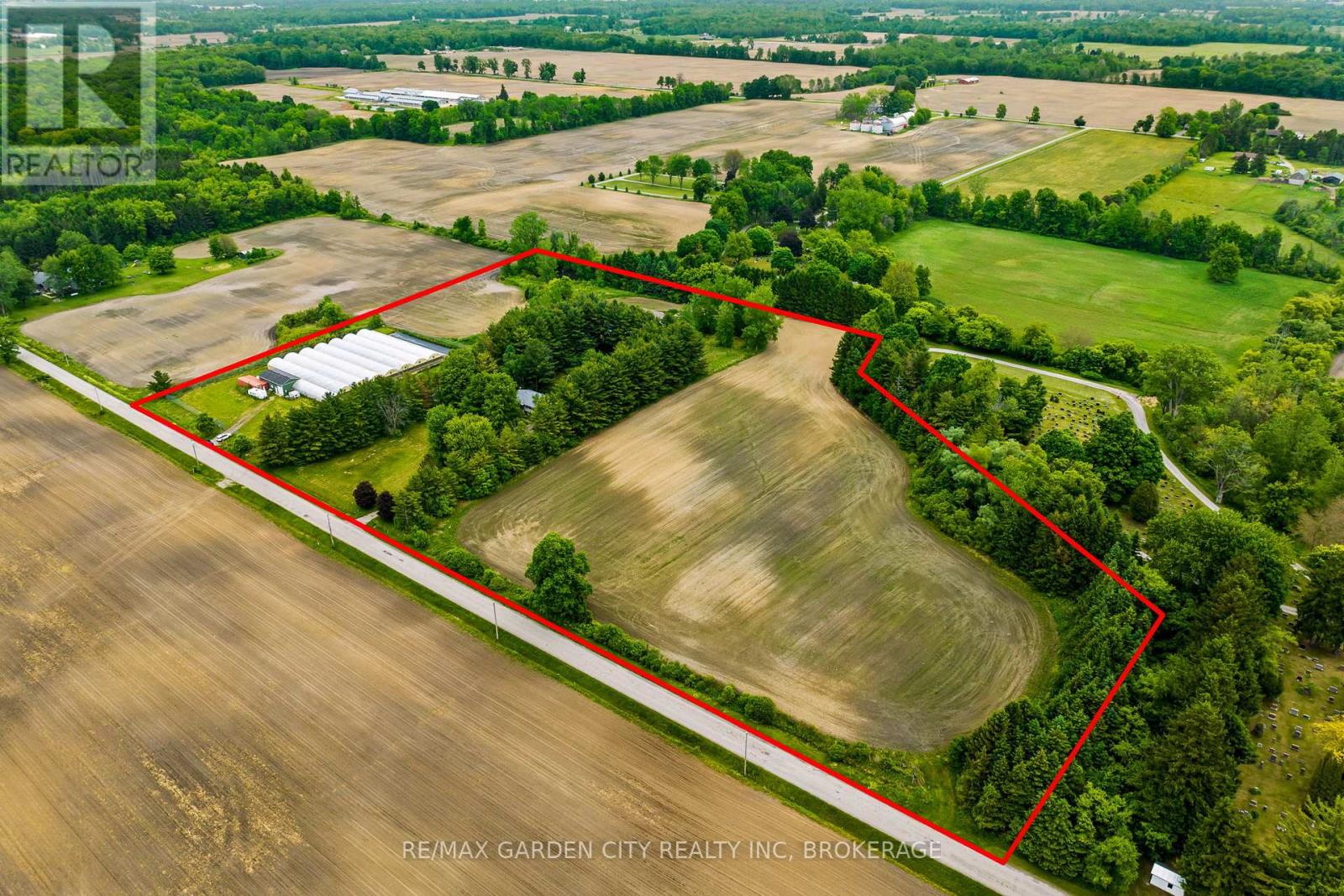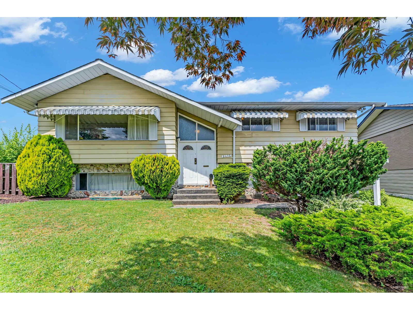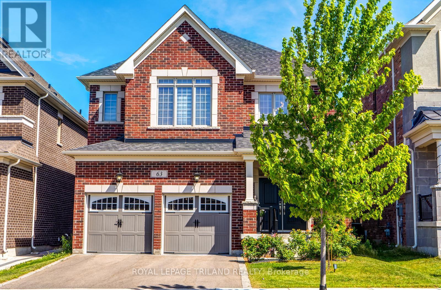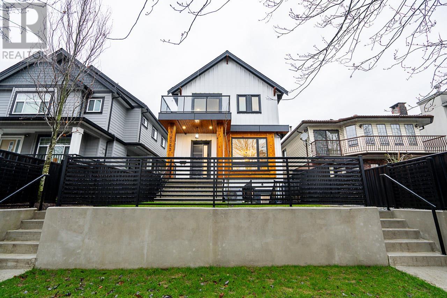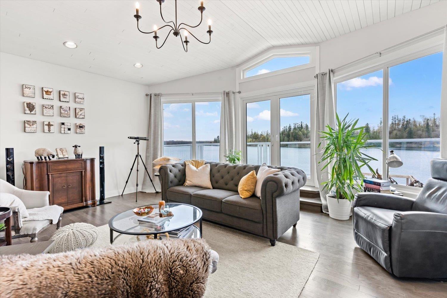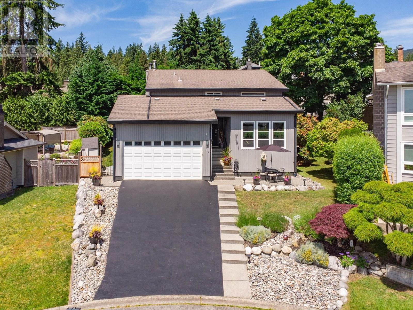W4r26t25s16;4 Range Road 264
Rural Wheatland County, Alberta
Prime farmland located within the Area Structure Plan WC ASP - 11-012. (Parcel # 1 on Google Map) This prime piece of Real Estate is situated on pavement and is an easy commute to Calgary ( 20 minutes), and only 15 minutes to either Strathmore or Chestermere. Aligned with all the major transportation corriders of Highway #1, Highway 564, Highway #9 and Glenmore Trail; this fabulous location avails developers to all the major roadways leading to the city and adjacent communities. Within steps of Lakes of Muirfield 18 hole Golf Course, a convenience store and liquor store. There is a service station and food outlets nearby. Opportunity knocks to become the leader in developing this Area Structure Plan further. Many of the development approvals have been undertaken and approved. There is already a high pressure gas line installed that will service 180 home sites. Along with this 40 acre parcel are adjoining parcels totaling another 500 acres for sale and all are included already in the Area Structure Plan that has been approved by the MD of Wheatland. An opportunity to purchase for the future and develop as you go. Land is currently leased. De Havilland Offices just down the road. (id:60626)
Century 21 Bamber Realty Ltd.
310 Chantenay Drive
Mississauga, Ontario
Welcome home to a newly perfected backsplit sitting on a quiet tree lined street. This turn key beauty features 4 spacious bedrooms 4 baths, 2 living areas and a side entrance. It is the perfect home for a growing family or makes for a perfect multi generational home. The main floor is the perfect setting for entertainment, and features a chefs kitchen with quartz counter, large island with a waterfall countertop . Enjoy two primary suites and large bedrooms with closets and built ins. A stunning lower level makes for a perfect turn key home, or great to generate extra income. Walking Distance To Parks & Schools & Close Access To The QEW & Transit - Everything Is A stone throw away ! Windows replaced in 2017, engineer flooring glue down, custom kitchen with quartz top, all tiles are ceramic, heated floor in master bathroom, hot tub including brand new chlorine water, doors are solid with handles and hinges from Am Tech. (id:60626)
RE/MAX Professionals Inc.
24 Windermere Dr Sw
Edmonton, Alberta
SITUATED ON ONE OF EDMONTON'S MOST PRESTIGOUS STREETS THIS LARGE LOT BOASTS 0.636 ACRES 101.71' FRONTAGE AND 267.86' CLEARED LOT IS READY FOR YOUR DREAM HOME! Backing on to Green Space, The North Saskatchewan River Valley and River Ridge Golf & Country Club makes this location extremely desirable, Close to Currents of Windermere shopping center, schools, walking trails, fantastic dining and all amenities ever desired and close to the Anthony Henday, QEII, the Edmonton International Airport and much more! With few ravine-side lots left available on Windermere Drive this is an opportunity you do not want to miss out on! (id:60626)
Maxwell Devonshire Realty
7537 Yukon Street
Vancouver, British Columbia
Perched at the top of the lush green spaces of Vancouver´s Winona Park, This Victorian-inspired 3-bed townhome enjoy the best of park-side living alongside the urban conveniences of being just moments away from Marine Gateway, the Oakridge Centre redevelopment, and rapid transit along the Cambie Corridor. The home´s sophisticated interiors feature detailed finishes and premium integrated Italian Bertazzoni appliances. Additional features include rooftop deck, patios and 2-car private garage. School catchments: J.W. Sexsmith Elementary and Sir Winston Churchill Secondary. OH Sun July 6 1:30-4:30pm. (id:60626)
Royal Pacific Realty Corp.
Lot 17 Augustus Street
Scotland, Ontario
Introducing The Heatherstone, Elevation B - Brick Manor Crafted with timeless all-brick construction, this 2,500 sq ft new build features 3 bedrooms + den, 2.5 baths, and a triple car garage. Personalize your home with custom interior and exterior packages, and take advantage of optional finished basement layouts to create the space you need. ***This model can be placed on alternate lots, inquire for lot availability and premium lot options. Premium lot prices may apply. (id:60626)
Revel Realty Inc
Lot 17 Augustus Street
Brant, Ontario
Introducing The Heatherstone, Elevation B - Brick Manor Crafted with timeless all-brick construction, this 2,500 sq ft new build features 3 bedrooms + den, 2.5 baths, and a triple car garage. Personalize your home with custom interior and exterior packages, and take advantage of optional finished basement layouts to create the space you need. ***This model can be placed on alternate lots, inquire for lot availability and premium lot options. Premium lot prices may apply. (id:60626)
Revel Realty Inc.
197 Fairway Hill Crescent
Kingston, Ontario
It is a gorgeous property with a well-treed and landscaped lot overlooking the 13th tee of the Cataraqui Golf and Country Club. Located across from Fairway Hill Park, this home features walkouts from all 3 levels. The lower level has a complete walkout patio door and a full kitchen. The location of this property is known as one of the best neighbourhoods Kingston has to offer. You will also enjoy some of the best sunsets overlooking the golf course and ponds. Add your personal touches to this home and make it the dream property you've always wanted. Schedule your private viewing today. (id:60626)
Exp Realty
3512 Plymouth Rd
Oak Bay, British Columbia
One of the Quietest Properties in Victoria! An incredible Family Home in the heart of the Henderson neighbourhood - lovingly cared for over 38 years. This warm and inviting home is 2700 sq ft over 3 levels and is perched on a quiet and secluded 17,700 sq ft lot. The generous foyer/sitting room welcomes you with views through the home into the back yard with mature perennial gardens. Continuing on this level you find the formal dining room; the guest bathroom (steam shower) and a cozy study with tranquil views. Up three steps is the bright living room with wood burning insert, 2nd dining area and kitchen (with large skylight). Patio doors lead you to an incredible east/south deck - bright and sunny and large enough for all your friends. Upstairs are the primary bedroom, beautifully remodeled bathroom, and two other bedrooms. Downstairs is the 4th large bedroom (with patio doors to back yard), bathroom, small kitchenette and laundry. Dont miss this spectacular opportunity (id:60626)
Newport Realty Ltd.
12243 66 Avenue
Surrey, British Columbia
This charming home, located in the heart of West Newton, sits on a spacious 7,800 sq ft lot. Spread over two levels, it offers a bright and open layout with high ceilings. The main floor includes a large living room, dining area, kitchen, breakfast nook, and family room. Additionally, there is a 2-bedroom unauthorized suite with dependable tenants. Upstairs has generously sized bedrooms and 3 full bathrooms. The extra-deep, fully fenced backyard provides plenty of space for outdoor activities. With Beaver Creek Elementary across the street and Tamanawis Secondary School just a few blocks away, this home is perfect for families with children. (id:60626)
Nu Stream Realty Inc.
2444 Salcome Drive
Oakville, Ontario
Welcome to 2444 Salcome Drive, ideally situated on a quiet crescent in prime Joshua Creek, facing a picturesque park setting! This commanding all stone and brick quality custom home creates a timeless elegance! The front curb appeal boasts a stamped concrete driveway, walkway and steps, with tasteful landscaping and room to park multiple cars! Rarely offered a custom bungalow on a 50 x 115 foot full depth lot featuring fantastic architectural detail, soaring vaulted ceilings, richly stained hardwood floors, crown moulding, trim detail everywhere, separate formal living room/ dining room, a custom chef's kitchen boasting professional series appliances, solid oak cabinetry, granite counters, a raised breakfast bar, a walkout to stunning rear yard. The master ensuite boasts a large dressing room, a spa ensuite, large bright windows, hardwood floors and custom lighting. The main level is rounded out with another full size bedroom, 4 piece main bathroom, main floor laundry facilities and access to the oversized double garage. The open stained oak staircase leads to a finished lower landing with 9 foot ceilings, 200 amp electrical, rough-in 3 piece plumbing and an unspoiled open concept blank slate! The fully fenced rear yard oasis features stamped concrete walkways and an oversized 2 level Tre deck system. This executive bungalow is truly a rare find. Perfect for executive downsizers or a family that loves a bungalow lifestyle! (id:60626)
Royal LePage Real Estate Services Ltd.
645 Transit Rd
Oak Bay, British Columbia
** OPEN HOUSE SATURDAY 11.30AM - 1PM ** Welcome to 645 Transit Road, a charming 1950s bungalow nestled in the heart of South Oak Bay. Warm and inviting, the main level offers classic character with hardwood floors, large picture windows, and a spacious living room anchored by an exposed brick fireplace. The bright kitchen flows into a dining area and cozy breakfast nook, with three bedrooms and a full bath completing the main floor. Downstairs, a self-contained 1-bedroom suite with separate entrance provides excellent flexibility—ideal for extended family or rental income—alongside over 870 sq ft of unfinished space ready for storage, hobbies, or future development. Outside, the mature backyard is private and peaceful, with a lush lawn, patio space, and room to enjoy the seasons. A detached garage, workshop, and multiple outdoor sitting areas complete the offering. Just steps from McNeill Bay, Windsor Park, and Oak Bay Village, this is a special opportunity in one of Victoria’s most desirable neighbourhoods. (id:60626)
The Agency
15 5327 192 Street
Surrey, British Columbia
Large End Unit with total of 3174 sq ft. Main warehouse is 2400 sq ft (60 x 40) and includes a bathroom on the ground level. 714 sq ft office space above that has full kitchen and bathroom. The industrial zoning (Rare Automotive Use Permitted) permits Automotive businesses and other industrial businesses, 240 electric, 14 x 12 bay door and 1 loading dock on grade. New hot water tank and upgraded radiant shop heater. Great opportunity to be in a prime central location. (id:60626)
RE/MAX Treeland Realty
36 Gothic Avenue
Toronto, Ontario
Unlock the potential of 36 Gothic Ave, a unique gem right across from vibrant High Park! With 3 vacant units, each with a private entrance and parking, this home offers flexibility for end-users and investors alike. Live in one unit and let the other two be your mortgage helpers! Or convert back to a 4-bedroom single-family home by removing the upper kitchen. It's easy - ask me how. Sitting on a deeper lot than most in the area means more breathing room and privacy, unlike other houses tightly packed together. And it qualifies for a garden suite! Flanked by a luxury boutique condo and home owners - no rental buildings.A huge sun-filled rear deck offers the perfect spot for relaxing or entertaining. The low maintenance landscaping features $80K in interlock and a large 1,000 sq ft rear patio. Imagine adding a firepit and seating area to create your own private outdoor retreat. Want even more green space? The carport can be removed to expand the backyard. Come see why 36 Gothic Ave is such a smart investment! (id:60626)
Royal LePage Signature Realty
46 Kincardine Street
Vaughan, Ontario
Stunning 4-Bedroom Home in Desirable Kleinburg!Welcome to your dream home in the heart of Kleinburg, where charm meets modern comfort. This beautiful 4-bedroom detached home offers a perfect blend of elegance and functionality ideal for families seeking space, style, and serenity.Step inside to discover a bright and airy interior, filled with natural light and designed for effortless living and entertaining. The open-concept layout features a modern kitchen, spacious living and dining areas, and four generously sized bedrooms offering comfort and privacy for the whole family.Enjoy the luxury of a double-car garage and ample driveway parking perfect for guests or a growing household. One of the standout features is the walk-out to a private, professionally landscaped yard, creating a seamless connection between indoor and outdoor living. Whether you're hosting summer gatherings or enjoying a quiet morning coffee, the backyard is your own personal oasis.Located in one of Vaughans most prestigious neighborhoods, you're just minutes from top-rated schools, scenic trails, boutique shops, and the quaint charm of Kleinburg Village. (id:60626)
Royal LePage Signature Realty
129 High Street W
Mississauga, Ontario
Welcome to this one-of-a-kind luxury condo townhouse in the prestigious Shores of Port Credit community. This exquisite 3-bedroom, 4-bathroom home has been thoughtfully upgraded throughout with high-end custom features and elegant design details that truly set it apart. Step inside and experience the perfect blend of style and functionality. The main floor features gleaming porcelain tile, crown molding, and a gourmet kitchen equipped with premium Jenair appliances, Blomberg dishwasher, and custom cabinetry. From the custom light fixtures and power blinds to the pot lights, closet systems, and carpet runners, every inch of this home has been meticulously curated. A rare in-unit elevator adds ease and convenience across all levels. The fully finished basement boasts custom pantries with integrated fridge, storage mezzanine, and a newly added bathroom with an indulgent infrared sauna with Bluetooth connectivity. The third-floor primary suite is a true retreat with crown molding, expansive lake views, and a spectacular 5-piece custom ensuite featuring porcelain floors, marble accent walls, and a herringbone tile shower floor. Enjoy seamless indoor-outdoor living with two storm-proof electric awnings, a Napoleon BBQ with gas line hookup, and a private rooftop terrace with sweeping lake views - perfect for outdoor entertaining. As a resident of the Shores of Port Credit, you'll enjoy two underground parking spots right next to your unit and access to unmatched amenities including a State-of-the-art gym, Wine club & golf simulator, Indoor pool & spa, Restaurants, lounges & library, Billiards, meeting rooms & more. All of this located steps from Lake Ontario, with easy access to Lakeshore Rd., shops, dining, parks, and vibrant Port Credit life. Truly a rare offering luxury, convenience, and lakeside living all in one. Check the virtual tour for lots more photos! (id:60626)
RE/MAX Hallmark Realty Ltd.
7549 May Cm Nw
Edmonton, Alberta
Elevate your lifestyle with 7549 May Common! Nestled against a captivating ravine, this home is a showstopper at every turn. Over 3500 sqft + FF BSMT, it's a masterpiece boasting 4 beds & 3½ baths. Unleash your inner chef in the gourmet kitchen, while the private dining room adds a touch of elegance. Cozy breakfast nook, living room w/ FP, office, mudroom, & powder room. Upstairs features a bonus room, the main bath and 3 bedrooms. The primary is a haven of luxury w/ walk-in closet and lavish spa like 5pc ensuite. The FF BSMT is an entertainment haven with a 4th bed, 3pc bath, wet bar, family room, rec room & golf simulator room! Triple car garage adds convenience & backyard flows to ravine-side walking path. Top-notch appliances, granite counters, eat-in island, custom cabinetry, porcelain tile & engineered wood flooring. The exterior is stone & hardie board. Craftsmanship shines w/ meticulous attention to detail, setting this home apart. Nearby amenities, schools & Terwillegar Rec Centre. (id:60626)
Exp Realty
504877 Grey 1 Road
Georgian Bluffs, Ontario
If you've been searching for a true waterfront paradise where the views never get old, the peace and quiet never grow tiresome, and every season brings something new to love, this property may be the one. Nestled on Georgian Bay, just 20 minutes from Owen Sound, this meticulously maintained cedar log panabode style home offers over 3,500 sq ft of warm, inviting living space with 200 feet of shoreline on a rare double lot, providing exceptional privacy and a deep connection to nature. Lovingly owned by the same family for over 60 years, the property is rich in history and features beautifully landscaped grounds, extensive gardens, raised vegetable beds, and a charming gazebo with sweeping bay views. A shore well-fed irrigation system keeps everything lush, and a winding driveway meanders down to the waters edge. Inside, vaulted ceilings and oversized windows fill the open-concept living area with natural light and year-round views. A wood-burning fireplace anchors the main space, while the wrap around composite deck invites you to relax, entertain, and soak in the scenery. The kitchen offers Corian countertops, ample storage, and a crisp white-on-wood finish. The main level includes a guest bedroom with four-piece bath, laundry room, and a double-car garage. The spacious primary suite features deck access, a large walk-in closet, and a private ensuite. The lower level adds two more bedrooms, two living areas, a three-piece bath, and walkouts to the backyard all with water views. Wide staircases and doorways throughout add to the home's open, accessible feel. This is a once-in-a-generation chance to own a legacy property in one of Grey Bruce's most stunning waterfront settings. Book your showing today! (id:60626)
Century 21 In-Studio Realty Inc.
1602 Queen Elizabeth Drive
Bathurst, New Brunswick
Welcome to an exceptional custom-built luxury home on the pristine waterfront of Baie des Chaleurs, located in an exclusive high-end beach neighborhood. This Spanish ranch-style estate spans 3,500 square feet of living space all on one level, offering ultimate convenience and comfort. With 6 bedrooms and 4 bathrooms, the home combines elegance, privacy, and modern amenities across a lush 1.09-acre site. Inside, youll find custom 8-foot doors, soaring ceilings, exposed beams, and intricate crown molding, creating a grand, open feel. The gourmet kitchen and bathrooms feature granite countertops and high-end Elco fixtures, while custom cabinetry by Creation Future adds both function and beauty throughout. State-of-the-art technology includes a comprehensive security system, central surround sound, and smart home controls for every room. The geothermal heating system, radiant floors, and advanced humidification ensure year-round comfort. Outside, enjoy 150 feet of exclusive beachfront with a private breakwater, raised viewing platform, and a luxurious in-ground pool surrounded by stone walkways and solar-powered lighting. The 4-car heated garage with epoxy flooring and a bar area is perfect for entertaining or vehicle enthusiasts. Built with superior craftsmanship, this 2016 home blends timeless Mediterranean design with cutting-edge technology for an unparalleled living experience. Don't miss the opportunity to own this waterfront masterpiece. Note: 4 Car Garage Is 1576 sqft!! (id:60626)
Keller Williams Capital Realty
9073 No. 1 Road
Richmond, British Columbia
Perfect multi-generation home in Richmond's most sought after neighbourhood. Enter into a double height ceiling grand foyer featuring a grand staircase and a massive living area with gas fireplace and a formal dining area. Main floor also features a bedroom with a washroom. Chef's kitchen with granite counter tops, breakfast island, and stainless steel appliances. Family friendly living area with 9'foot ceiling, open concept layout, kitchen dinning and living room with another gas-fireplace. Whole house in floor radiant heating ensure year round comfort. Accommodate 4 cars with a 2 cars garage and a 2 cars carport. Access to a paved lane/alley. Rental suite with own entrance and laundry, currently configured as 1-bedroom layout (can be 2 bedroom). Boyd Secondary & Dixon Elementary. (id:60626)
Royal Pacific Realty Corp.
4 Copperstone Crescent
Richmond Hill, Ontario
Welcome to your dream home in the highly desirable Rouge Woods community. This stunning detached property seamlessly blends spacious design, modern comfort, and timeless elegance, offering everything you need for upscale family living. The bright and spacious main floor features soaring 10-foot ceilings, creating a warm and inviting atmosphere. There are four generously sized bedrooms, including two with private 4- and 5-piece ensuite bathrooms, ideal for multigenerational living or accommodating guests. The remaining two bedrooms are connected by a convenient Jack-and-Jill bathroom. The chef-inspired gourmet kitchen boasts sleek countertops, ample cabinetry, and a layout designed for both functionality and style, making it perfect for cooking and entertaining. The finished basement provides additional living space that can serve as a home office, recreation room, or personal gym. The beautifully landscaped exterior includes interlocking in the front and backyard, as well as a tiled walkway leading to the fully fenced backyard, making it an excellent space for outdoor gatherings and family enjoyment.Situated in a family-friendly neighborhood known for its top-tier schools, this home is within walking distance to Bayview Secondary School, one of Ontario's top-ranked public schools, and Our Lady Queen of the World Catholic Academy, a leading academic institution. This home is more than just a place to live its a lifestyle upgrade. Whether you're hosting guests,raising a family, or simply enjoying the peace and privacy of your backyard retreat, this property offers something for everyone. Don't miss the opportunity to own a piece of paradise in one of Richmond Hills most prestigious communities. (id:60626)
Ipro Realty Ltd.
27 Tweedle Street
Halton Hills, Ontario
Welcome to this beautifully updated 4-bedroom home, nestled on a quiet gravel lane in the heart of charming Glen Williams. Set on nearly an acre of land with sweeping, year-round views of the Credit River, this exceptional property blends serene natural beauty with modern comfort. Step inside through a spacious sunroom -- an inviting, versatile space perfect for relaxing, working, or welcoming guests. The main floor features elegant white oak flooring and an open-concept layout that seamlessly connects the kitchen, living, and dining areas -- perfect for both everyday living and effortless entertaining. The standout kitchen is a true showstopper, highlighted by an oversized picture window above the sink, abundant cabinetry, and premium Café appliances. Its a space where both function and style shine. The primary suite offers a tranquil retreat, complete with a sleek, contemporary ensuite and ample space to relax and recharge. Glass railings lead you to the finished walkout basement, where the homes airy, open feel continues. This level features luxury vinyl plank flooring throughout, along with an additional bedroom, full bathroom, generous living space, and a flexible workshop area -- ideal for hobbies or potential guest accommodations. Outside, expansive decks provide the perfect setting to take in the peaceful surroundings and breathtaking river views. Whether you're enjoying a quiet morning coffee or entertaining under the stars, the outdoor spaces are designed to elevate your lifestyle. Offering the best of both worlds, this home is a private riverside escape just seven minutes from the Georgetown GO Station -- providing easy access to city amenities while enjoying the beauty and quiet of Glen Williams. (id:60626)
Royal LePage Meadowtowne Realty
3442 Darwin Avenue
Coquitlam, British Columbia
Immaculate 4-bed, 3.5-bath home built by Mosaic on sought-after Burke Mountain with a walk-out legal 1-bedroom suite! Steps to Victoria Park, Transit, Leigh Dog Park, Leigh Elementary and soon the new high school/middle school, this location can't be beat. Enjoy an excellent open layout with south-facing exposure and large windows that flood the home with natural light. The backyard has been newly re-landscaped with turf for zero maintenance. Bright, spacious, and move-in ready, this home offers incredible value for well under $2M-an increasingly rare find in this prime area. Don't miss your chance to own a beautiful, like-new home in a fantastic family-friendly neighbourhood! (id:60626)
Royal LePage Sterling Realty
1403 Gilmore Avenue
Burnaby, British Columbia
Investors and builders ALERT!! This solid bungalow located in Burnaby North on a prime area. Ideal big corner lot size 41' X 132'. Bring your ideas to renovate or hold to build. Basement self-contained with separate entrance. Featuring 3 bedrooms, den, 2 kitchens and lots of potential. Call for your private showing now!!!! (id:60626)
Youlive Realty
11900 Dewsbury Drive
Richmond, British Columbia
Over 2,800sqft Bsmt entry home sitting on a 8,221sqft lot offers great value w/tons of lvg space in & out! Up you'll find 3 bdrms & 2 baths (primary w/ensuite) kitch w/eating area, spacious lvg rm & sep. dining rm. Loads of lvg space down w/2bdrms 4pce bath kitch, dining & lvg area all with its own access. An ideal mortgage helper space! Or maybe you just need extra rm for your large family or for guests wanting privacy, you have options! Step outside to the sunny south-facing backyard surrounded in privacy w/trees & beautiful perennial gardens Plus a beautifully maintained in-ground pool. The perfect spot for summer gatherings, BBQs, or just relaxing in your own oasis. Minutes from all amenities & super quick access to Westminster Hwy, Hwy 91 & 99. This one is packed with potential! (id:60626)
RE/MAX Treeland Realty
1143 Chapelton Place
Oakville, Ontario
Welcome to this exceptional corner-lot home in the prestigious Glen Abbey community, set on a deep 160 ft lot with a generous 9,127.79 sq.ft. of land offering a true pool-sized backyard! With 3,063 sq.ft. of above-ground living space, this beautifully maintained 4-bedroom executive residence is filled with natural light and thoughtfully designed for comfortable family living. The main floor features an inviting open-concept layout with a sunlit living and dining area, a gourmet kitchen equipped with stainless steel appliances, granite countertops, and an oversized centre island ideal for entertaining. A cozy family room with a gas fireplace provides the perfect place to relax, while a separate office/den is perfect for working from home. Upstairs, the spacious primary bedroom includes a luxurious 5-piece ensuite and walk-in closet. Three additional generously sized bedrooms share a well-appointed 4-piece bathroom. The finished basement offers excellent flexibility with a second kitchen, a full 3-piece bathroom, and expansive living space perfect for extended family, a private suite, recreation area, or future rental income potential. Step outside and enjoy the oversized backyard with a large private patio and children's play area ideal for summer fun or future outdoor upgrades such as a pool or cabana. Located within walking distance to the iconic Monastery Bakery and close to top-ranked schools, Glen Abbey Golf Club, beautiful trails and parks, with easy access to major highways and GO Transit, this is an ideal home for families seeking space, comfort, and community. Don't miss this rare opportunity to own a premium lot in one of Oakville's most desirable neighbourhoods! (id:60626)
Royal LePage Real Estate Services Ltd.
7321 146 Street
Surrey, British Columbia
Well-maintained 3-storey home in a sought-after, family-friendly Chimney Heights location. Functional layout with large windows and numerous upgrades: patio awning, composite sundeck, updated bathroom flooring/countertops, fresh paint, new hot water tank, A/C unit, and fence (2022). Main level features spacious living, dining, and family rooms. Upstairs has 4 large bedrooms. Basement includes a 3-bedroom suite with living and dining areas. Walk to Chimney Hill Elementary. Close to major stores, highways, transit, medical offices, and golf courses. Priced to sell! Showing by appointment only. (id:60626)
Laboutique Realty
643 Goldenrod Boulevard
Delta, British Columbia
Welcome to this beautifully updated 3,082 sq.ft Tudor-style retreat in the sought-after Forest by the Bay. Move-in ready & full of character, this 5-bedroom home blends timeless charm with modern upgrades. Enjoy teak hardwood floors & a 2017-renovated kitchen with Thermador appliances, quartz counters, & sleek cabinetry. The main floor offers inviting living and dining areas, a spacious family room with fireplace, and a flexible bedroom or office. Upstairs features four large bedrooms, including a luxe primary with spa-like ensuite, plus a huge bonus room over the garage. Updates include windows, skylights, gas fireplace, washer/dryer, and driveway. French doors open to a west-facing backyard. Bonus: shed and gated side yard with plenty of space for storage. +RV power. (id:60626)
RE/MAX City Realty
3424 Water Birch Circle
Kelowna, British Columbia
Welcome to this modern 4-bedroom plus office rancher in the heart of McKinley Beach, perfectly positioned on a flat street just a short walk to the marina and nearby trails. Enjoy stunning lake views, a sleek flat roof design, and a 2.5 car garage with a flat spacious driveway offering extra parking for two vehicles. The main level features a large primary bedroom with a beautiful en suite with heated floors, a bright home office, and an open-concept great room with vaulted ceilings and a gas fireplace. The kitchen is thoughtfully laid out with a gas range, oversized fridge/freezer, walk-in butler pantry, and beverage fridge—ideal for both daily living and entertaining. Downstairs offers three generous bedrooms, a full bathroom with a walk-in glass shower and separate tub, a cozy rec room with a second gas fireplace, a wine room, and ample storage. Step outside to the hot tub and soak in the sweeping lake views. This smart home includes Control4 automation, smart lighting, built-in speakers (inside and out), garage door control, a security system with cameras, and central vac. Enjoy access to McKinley Beach’s incredible amenities: an indoor pool, outdoor hot tub, large gym, yoga studio, pickleball and tennis courts, community gardens, and a winery coming soon. Impeccably maintained and move-in ready—this is effortless lakeview living at its best. (id:60626)
Royal LePage Kelowna
12191 Mississauga Road W
Caledon, Ontario
This is a standout opportunity for investors with long-term vision, ideally located near Mayfield Road, just south of the proposed Highway 413 and along the border of Brampton and Halton Hills. Situated within a designated Future Commercial Employment Zone under the Region of Peel, this property lies in a high-potential area set for significant industrial and economic growth. With rapid development already shaping the surrounding industrial corridor, the location is expected to become a major employment hub in the near future. The property features a detached home with 3+1 bedrooms, 3 full bathrooms, an unfinished basement, and a double car garage. Recent upgrades include a new roof (2018), new hot water tank (2024), and new sump pump (2024). Whether for personal use or as a long-term investment, this is a rare opportunity to secure land in one of Caledon most strategic and fast-growing areas. Motivated Sellers. (id:60626)
Ipro Realty Ltd
11 Wintergreen Lane N
Adjala-Tosorontio, Ontario
!! SEE THE VIRTUAL TOUR !! TRIBUTE BUILT THE WOLF MODEL 3850 SF, Completely Upgraded 3 Car Garage, 5 Bedroom Detached Home With Separate Entrance and 10 ft ceilings on main floor. Amazing Open Concept Layout That Will Not Disappoint. Upgraded Kitchen Includes Eat-In Area With Stainless Steel Appliances, Quartz Counters, Centre Island With Breakfast Bar, Pantry, Large Great Room Area Open To Kitchen Perfect For Entertaining. Great Size & Very Functional Living & Dining Area and also a huge driveway.. Private Den Area Overlooks Yard. Hardwood Floors, Crown Moulding, Pot-lights Throughout. Upstairs Boasts 5 Spacious Bedrooms Each With Their Very Own Ensuite & Walk-In Closet; 2nd Floor Laundry. Primary Bedroom Features Fully Upgraded 5pc Washroom, Make-up Area, HUGE Walk-In Closets & Double DOORS. **EXTRAS** S/S Appliances , 7 car parking , washer & dryer , Stove , Window Blinds . (id:60626)
Royal LePage Flower City Realty
7769 10th Avenue
Burnaby, British Columbia
Welcome to this charming home ready for your personal touch! Bring your renovation ideas and transform this space into your dream home. This cherished 6-bedroom, 4-bath family home is situated in one of Burnaby's most desired neighbourhoods and within the border of Burnaby and New Westminster. Features include living room, 2-recreation room, dining room, 3-kitchen, laundry room, fireplace, 2-car attached garage, gated backyard and balcony. Sun lovers will enjoy the large deck off the kitchen perfect for entertaining. Proximity to schools, nature and urban amenities, a thriving community vibe, easy access to main roads and public transportations, diverse shopping and dining options and just a drive away to nearby Shopping Malls. (id:60626)
Warning: Trying to access array offset on value of type bool in /home/welcomehomelondo/public_html/wp-content/plugins/realtypress-premium/public/templates/default/partials/property-result-list.php on line 188
WordPress database error: [You have an error in your SQL syntax; check the manual that corresponds to your MySQL server version for the right syntax to use near '' at line 1] SELECT * FROM wpcl_rps_office WHERE `OfficeID` =
Warning: Trying to access array offset on value of type bool in /home/welcomehomelondo/public_html/wp-content/plugins/realtypress-premium/public/templates/default/partials/property-result-list.php on line 189
Deprecated: explode(): Passing null to parameter #2 ($string) of type string is deprecated in /home/welcomehomelondo/public_html/wp-content/plugins/realtypress-premium/public/templates/default/partials/property-result-list.php on line 189
3622 154 Street
Surrey, British Columbia
MASTER BEDROOM on the MAIN FLOOR. Situated on quiet street in ROSEMARY HEIGHTS! This 2 storey plus basement home backs onto a greenbelt for extra privacy. Open concept floor plan with great flow! Features include granite countertops, stainless steel appliances, alarm system, built-in vacuum, 2 gas fireplaces. Low maintenance yard, underground sprinkler system, concrete tile roof. Fully finished basement with Separate Entry. Good neighborhood with lots of walking trails, 2 blocks to elementary school, close to shopping areas, and good access to Hwy 99. (id:60626)
Sutton Group-West Coast Realty (Surrey/24)
121 471 W 28th Avenue
Vancouver, British Columbia
Discover Kinsley by Intergulf, a rare 2-bedroom garden home with a studio lock-off suite offers a perfect blend of style and convenience in the heart of the Cambie Corridor. Nestled in a tranquil residential neighbourhood, steps from Queen Elizabeth Park, Hillcrest Centre, top hospitals, and the future Oakridge Town Centre. Enjoy expansive outdoor patios while inside, high-end details shine -engineered hardwood floors, a premium integrated Miele appliance package with gas cooktop, A/C, triple-glazed windows, and up to 9ft ceilings. The lock-off suite features a separate kitchen, bathroom, and washer/dryer this makes for a perfect rental or in-law suite. Move-in ready Summer 2025. Book your private appointment today! See construction progress here: https://vimeo.com/1070468925?share=copy (id:60626)
Sutton Group - 1st West Realty
3465 Aquinas Avenue
Mississauga, Ontario
**Spacious Family Home with Income Generating Basement in Prime Churchill Meadows!** Welcome to 3465 Aquinas Avenue a beautifully updated, generously sized home located in the heart of the highly desirable Churchill Meadows community. This detached property features a large open-concept family room with high ceilings and pot lights, a formal dining area, and a renovated kitchen with ample counter space and storage which is perfect for hosting family and friends. Recent upgrades include brand new ceramic floors and a fully renovated primary bedroom ensuite. A key highlight this home is the fully finished, **legally registered two bedroom basement apartment with a separate entrance**. Whether you're looking for a private in-law suite or a source of supplementary rental income, this space offers flexibility and long-term value. Located directly across from a neighbourhood park, the home offers green space views and added privacy. Families will appreciate the proximity to top-rated schools, while commuters will benefit from easy access to highways, as well as convenient public transit options. Just moments away, Ridgeway Plaza offers an eclectic mix of over 100 diverse dining options, making it a culinary hotspot in the region. Additionally, the nearby Churchill Meadows Community Centre and Sports Park provide a wealth of recreational amenities for all ages. This is a rare opportunity to own a versatile, move-in-ready home in one of Mississaugas most vibrant and well-connected neighbourhoods. (id:60626)
Right At Home Realty
4840 196 Street
Langley, British Columbia
Welcome to this stunning, meticulously maintained home featuring a perfect blend of luxury, functionality, and tranquility. Inside you will find 7 spacious bedrooms and 4 full bathrooms, there's ample room for a large family or multi-generational living. The interior is thoughtfully designed with neutral tones and an open, airy layout that floods the home with natural light. Step out from the family room onto a newly built, expansive sundeck, ideal for relaxing or entertaining, while a private, beautifully landscaped backyard with a fully fenced yard offers peace of mind and a safe space for kids or pets. Surrounded by nature and recreation, the location is unbeatable. This is more than a home -- it's a rare opportunity to enjoy comfort, space, and natural beauty all in one. (id:60626)
Rexara Realty Inc.
171, 175 & 179, 5120 47 Street Ne
Calgary, Alberta
Court-appointed/receivership sale !! (Property is being sold in as-is, where-is condition. No warranties or representation from the seller will be made ). Retail space for sale with DC zoning, in one of the busiest retail plazas in Castleridge NE Calgary. and in very close proximity to the Airport. 3025 Sq/ft shell space suitable for your taste of development with business requirement. (Approx. 1,000 sqft each for the 3 units). If you are looking for a smaller space, then you can buy one individual unit which is approx. 1000 sq/ft. All 3 units could be sold separately or jointly. This particular bay is north facing with front and back main door access, along with an overhead door on the back, don't miss out on this great location with lots of exposure, on the corner of 50th Ave and visible from 47th street, NE Very close to communities like Whitehorn, temple, Castleridge and falconridge. (Property tax is estimated for 3 units together) (id:60626)
Royal LePage Metro
18 Hester Court
Markham, Ontario
Charming Family Home on a Peaceful Cul-de-Sac in Sought-After Romfield Neighbourhood! This beautifully Renovated detached home offers the perfect blend of functionality, warmth, and style ( 1763 Sqf + estimated 600 Sqf for Basement). With 3+1 spacious bedrooms, 4 bathrooms, cozy family room, life time metal roof, Huge backyard and a thoughtfully designed layout, this home is ideal for growing families or anyone seeking both comfort and space. Step inside to a welcoming interior featuring hardwood and laminate flooring throughout. The main level boasts a sun-filled living room, a formal dining area for special gatherings, and a cozy family room with a fireplace looking to the beautiful expansive backyard, a perfect spot to relax and unwind. The open-concept kitchen is the heart of the home, complete with ample cabinetry, breakfast area and stainless steel appliances, ideal for entertaining and everyday living. Upstairs, you'll find 3 generous bedrooms including a primary suite with a private ensuite and a walk-in closet space. The finished basement offers extra living space, perfect for a home office, rec room, or gym and includes the 4th bedroom with a 4-piece ensuite. Step outside to your own private backyard oasis, featuring a huge yard and a large deck, perfect for summer barbecues, family gatherings, or simply enjoying the outdoors in peace and privacy . Additional highlights include a 2-car garage, plenty of driveway parking, and a quiet cul-de-sac location that's ideal for families with children. Located close to parks, top-rated schools, Bayview Lane shopping plaza which offers ( Starbucks, Dollarama, 4 restaurants, meat shop, walk-in clinic, dental office, pharmacy, dry cleaner, nail salon), public transit, Hwy7 & 407 and Go train station, everything you need is right at your doorstep. A rare gem in one of Thornhill's most beloved communities. Don't miss your chance to call it home! (id:60626)
Century 21 Atria Realty Inc.
53825 Zion Road
Wainfleet, Ontario
Versatile 13.95-Acre Farm with Home & Commercial-Scale Greenhouse. Welcome to a rare opportunity for country living and commercial scale growing. Set on nearly 14 acres, this property is ideal for growers, agri-business owners, greenhouse operations or anyone seeking space, potential or country living with serious upside.This raised bungalow features 2+2 bedrooms, 2 full bathrooms, and a double garage. The home sits alongside a massive 24,000 sq ft climate-controlled greenhouse & storage building. The greenhouse has 3 separate growing zones, upgraded hydroponic lighting (1200W) Zone 1: 38 lights, Zone 2: 41 lights, Zone 3: 20 lights and 8 commercial-grade furnaces.The property is powered by a 400 amp, 240V service, with standby natural gas generators and 4 commercial gas lines already in place. There is a water pump and filtration system, that draws from three interconnected ponds to provide potable water for greenhouse use. The greenhouse is fully enclosed, w/secured 8' fenced in area with a security gate. Additional features include: 30x34 ft 2storey barn, with hydro. Two 53' shipping containers, tractor, forklift, trimming machines, burn house all included. This is a rare turnkey operation for growers or entrepreneurs looking to scale. Solid infrastructure, versatile land use, and serious production capacity. Do not miss out. Schedule a showing, reach out, call/text the LA direct 289-213-7270 (id:60626)
RE/MAX Garden City Realty Inc
388 Big Island Road
Prince Edward County, Ontario
With fantastic views of the Bay of Quinte directly across the road from this former cottage resort with tourism commercial zoning. Two of the cabins are currently being rebuilt with 3 more awaiting permits! The property features a 3 bedroom/1 bath main owner's house with FA propane furnace & an attached 1 bedroom/1 bath in-law apartment with propane fireplace & wood stove. There are 7 cottages on the property of which only one is currently useable for rental/living. The other 6 cottages are undergoing replacement. Building Permits have been issued for replacing 2 cabins with 3 more on the way. The waterfront is municipally owned but there are 2 sheds owned by the resort which were used as a fish cleaning hut and the other for storage/store. There is an older drive shed on the property that requires replacement. Big Island is the largest of the offshore islands in popular Prince Edward County between Belleville & Demorestville and folks from all over Southern & Central Ontario have come for generations to enjoy their vacations here spring, summer, fall & winter. Enjoy everything the county has to offer including parks, wineries, great food and slower pace of life in general. (id:60626)
Realty Executives Plus Ltd
53835 Zion Road
Wainfleet, Ontario
Versatile 13.95-Acre Farm with Home & Commercial-Scale Greenhouse. Welcome to a rare opportunity for country living and commercial scale growing. Set on nearly 14 acres, this property is ideal for growers, agri-business owners, greenhouse operations or anyone seeking space, potential or country living with serious upside.This raised bungalow features 2+2 bedrooms, 2 full bathrooms, and a double garage. The home sits alongside a massive 24,000 sq ft climate-controlled greenhouse & storage building. The greenhouse has 3 separate growing zones, upgraded hydroponic lighting (1200W) Zone 1: 38 lights, Zone 2: 41 lights, Zone 3: 20 lights and 8 commercial-grade furnaces.The property is powered by a 400 amp, 240V service, with standby natural gas generators and 4 commercial gas lines already in place. There is a water pump and filtration system, that draws from three interconnected ponds to provide potable water for greenhouse use. The greenhouse is fully enclosed, w/secured 8' fenced in area with a security gate. Additional features include: 30x34 ft 2storey barn, with hydro. Two 53' shipping containers, tractor, forklift, trimming machines, burn house all included. This is a rare turnkey operation for growers or entrepreneurs looking to scale. Solid infrastructure, versatile land use, and serious production capacity. Do not miss out. Schedule a showing, reach out, call/text the LA direct 289-213-7270 (id:60626)
RE/MAX Garden City Realty Inc
8475 Hall Place
Delta, British Columbia
Investors developers alert!!!welcome to Annieville in North Delta. This Well-maintained 5 bedrooms&3bath lovely home site on 17707 sqft lot with RD3 Zoning-Duplex/SDR.A great floor plan for your family with living room, dining room & open concept kitchen on the main.3 specious layout bedrooms on the main. The lower level features a 2bedrooms suite with separate entrance, perfect for a mortgage helper. Walking distance to schools Step away from the shopping centre, BUS stops, restaurants etc. (id:60626)
Lehomes Realty Premier
63 Ten Pines Road
Vaughan, Ontario
Welcome to this stunning 4-bedroom detached home in the heart of prestigious Kleinburg. Featuring a spacious, open-concept layout with elegant finishes throughout, this property offers the perfect blend of comfort and sophistication. Enjoy a chef-inspired kitchen with high-end appliances, a sun-filled family room with gas fireplace, and generous bedrooms - each offering ample space and natural light. Located in a quiet, family-friendly neighbourhood close to schools, parks, trails, and the charming Kleinburg Village. A rare opportunity to own in one of Vaughan's most sought-after communities! (id:60626)
Royal LePage Triland Realty
5422 Winfield Drive
Port Hope, Ontario
To be built - Custom bungalow by Battaglia Homes in Bauer Estates - an executive home rural subdivision near port hope. Located 15 minutes north of Port Hope, it is easily accessible country living. Beautifully designed bungalow on 1/2 acre lot. This open concept home offers modern living and entertaining with large oversized chef inspired kitchen/dining/living area. Attention to detail and finishings shine throughout with features including solid surface countertops, top of the line cabinetry, flooring and more. This approx. 2,000sq spacious home will easily suit a growing family or retirees in this community of 20 executive homes. Western exposure at back of home overlooking farm fields. Customize your dream home with Battaglia Homes. (id:60626)
Royal LePage Frank Real Estate
1 2753 Nanaimo Street
Vancouver, British Columbia
*BRAND NEW* 1/2 duplex, situated in the vibrant Grandview Woodland neighborhood. This exquisite home features 1,836 sqft of living space, providing ample storage & comfort for your family. As you step inside, you'll be welcomed by a beautifully designed open layout main floor with Bright Living, spacious gourmet kitchen, featuring Premium SS appliances and Quartz counters, A/C & Heat Pump, Security cameras, HRV ventilation system and lots of windows with natural light. 3 Bedroom & 2.5 spa like bathrooms for the main house & also comes with 1 Bedroom Rental Suite with separate laundry as a great mortgage helper! Steps away from Trout Lake, Community Center/Rink (farmer´s market!), Clark Park, & a short walk to the Skytrain. (id:60626)
Sutton Group-Alliance R.e.s.
9819 Hall Street
Mission, British Columbia
Your new home search stops here! Welcome to your waterfront oasis at Silvermere Lake! This stunningly renovated 2932sqft rancher with basement offers modern comforts and breathtaking panoramic lake views. Inside, an open-concept layout, primary bedroom with ensuite, and 2 additional bedrooms provide comfort and flexibility. Downstairs, a spacious rec room and family room lead to a private deck with a hot tub, perfect for enjoying stunning sunsets over the lake. Bonus 1 bed in-law suite in basement. Experience the beauty of lakeside living with endless recreational opportunities at your doorstep. Don't wait; book your private viewing today! (id:60626)
RE/MAX Lifestyles Realty (Langley)
2276 Hillview Drive
Kawartha Lakes, Ontario
Set amidst picturesque rolling hills, embraced by pine trees, this 2 storey home spans 1.12 acres of pure tranquility. Just 10 minutes from highway 115 & 15 minutes to the 407, It's a short commute to Bowmanville, Peterborough, Lindsay, Port Perry area. Custom built in 2014 with a beautiful porch, mature gardens & meticulous landscaping, the curb appeal is captivating. Inside over 4,000sqft., discover a grand staircase, hardwood floors, spacious office, mudroom with access to the garage & powder room. Expansive chef's kitchen boasts ample cabinet space, built-in appliances generous island, seamlessly connecting the dining area & living room bathed in natural light. Enjoy the gas fireplace, built-in cabinetry & access to the rear deck. Vast formal dining room. Upstairs generous 4 bdrms, full bath & convenient 2nd floor laundry room. Master bedroom sanctuary - walk-in closet & breathtaking ensuite bathroom featuring walk-in shower, freestanding bathtub & double vanity. Newly finished walkout basement offers an entertainer's paradise with a family room, stone fireplace, custom wet bar, 3pc bathroom, records room & 5th bedroom. Easy access to the rear yard including the hot tub. Large fenced 18'x36' saltwater pool with a pool house, including a wetbar, change rooms, outdoor shower and storage room. Enjoy outdoor entertaining with covered outdoor seating a TV and fireplace, fire pit area and kids play set. Attached 3-car garage provides seamless indoor-outdoor integration, parking is never an issue, providing both convenience and practicality for modern living. This meticulously maintained home offers a drilled well, septic, natural gas and Bell Fibre. 4 minutes to Wutai Shan Buddhist Garden. Brand new state of the art septic system installed August 7, 2024 (Eljen GSF system). (id:60626)
Ball Real Estate Inc.
1613 Hemlock Place
Port Moody, British Columbia
Welcome to Mountain Meadows!!! Home is situated on a flat cul-de-sac that's perfect for the ball hockey game! You'll love the family oriented neighborhood that is close to schools, shopping & recreation. This tastefully renovated home has many updates incl wide plank engineered hardwood flooring, windows, updated bathrooms, kitchen with SS appliances, granite & built in wine bar. Main floor with formal living & dining room, vaulted ceiling with wood accent, kitchen with eating area & adjacent family room. 3 bedrooms are up with an open sitting area & 2 bathrooms. Another bedroom is down along with the recreation room. Plenty of storage, large laundry & double garage. Large, private & beautifully landscaped yard is perfect for entertaining with several areas to sit and enjoy your company. (id:60626)
RE/MAX Sabre Realty Group
119 Snively Lane
Waterford, Ontario
Beautiful Custom-Built Home on 1 Acre in Waterford. Located just 10 km north of Waterford and 20 minutes to Brantford and Hwy 403, this stunning 2017-built bungalow offers 4,550 sq. ft. of finished living space on a private 1-acre lot surrounded by open farmland. The landscaped property features a fenced backyard, in-ground irrigation, heated pool, hot tub, and outdoor entertainment area — perfect for relaxing and entertaining. Inside, the open-concept design boasts 9-foot ceilings, crown molding, large windows, and hard surface flooring throughout. The main level includes a spacious foyer, a great room with raised ceiling, and a chef’s eat-in kitchen with island, granite counters, high-end appliances, tile backsplash, under-mount lighting, and walk-in pantry. Walk out to the covered porch, ideal for outdoor gatherings. The main floor also has a laundry room with inside access from the 3-car garage, two guest bedrooms, a 4-piece bathroom, and a primary suite with patio access, walk-in closet, and luxurious 5-piece ensuite. The finished basement features a massive recreation area with a pool table, workout zone, open kitchen/dining area, media control room, professional theatre room with projector, craft room, additional bedroom, and a 3-piece bath — perfect for family fun and hosting guests. Outside, enjoy the resort-style backyard with a pool, hot tub, poolside entertainment space, outdoor kitchen with granite countertops, and a pool house/storage shed. The paved driveway offers ample parking, and the property is equipped with security and home automation systems. This custom home combines luxury, privacy, and convenience—ideal for a large or growing family. Experience the perfect blend of country tranquility and modern comfort in this exceptional Waterford property. (id:60626)
Progressive Realty Group Inc.

