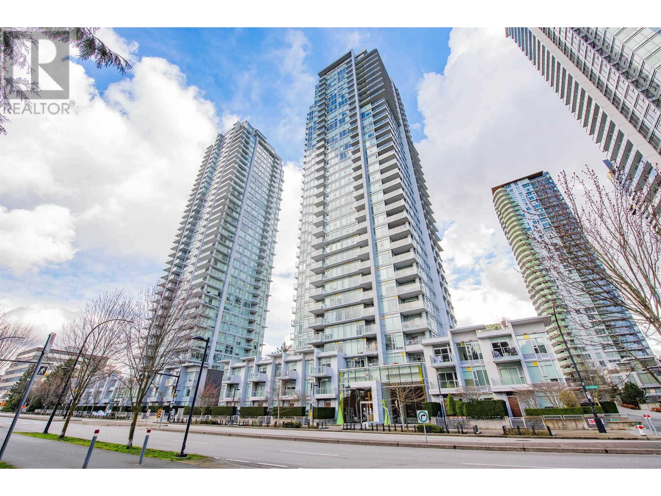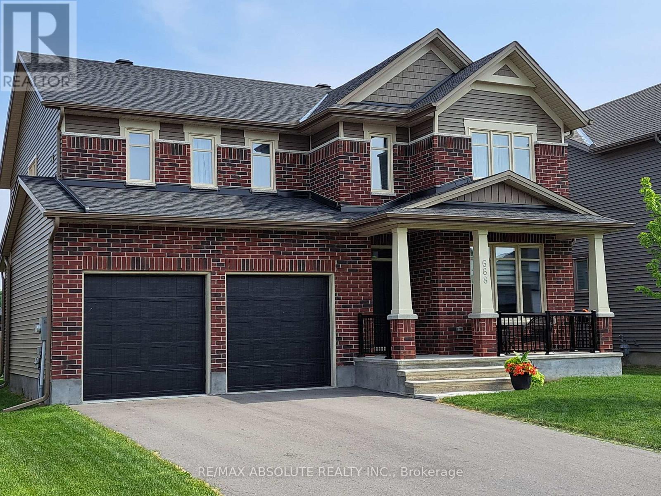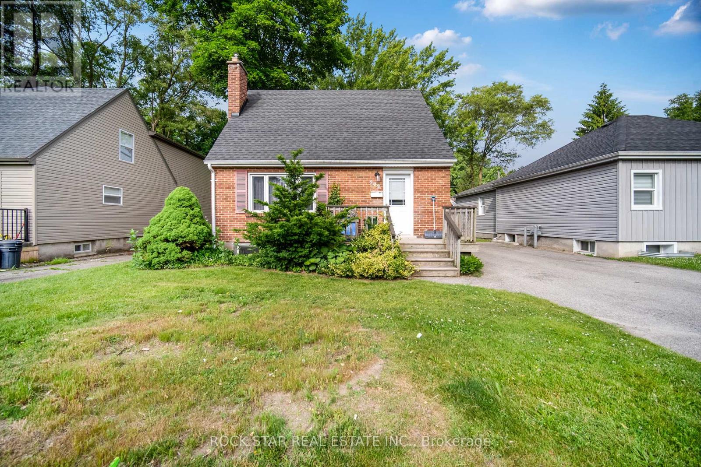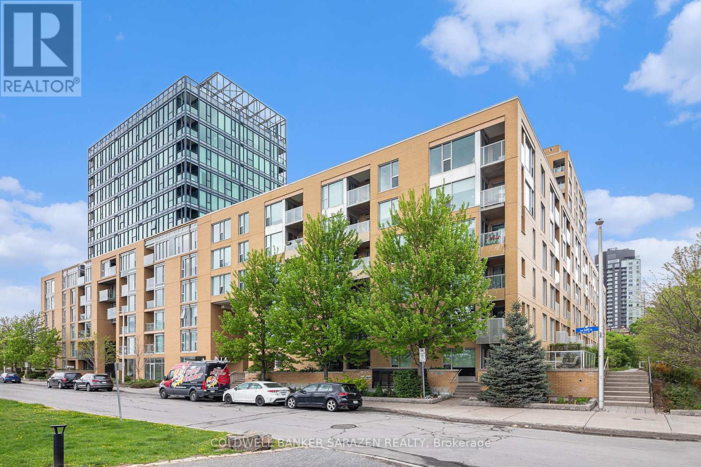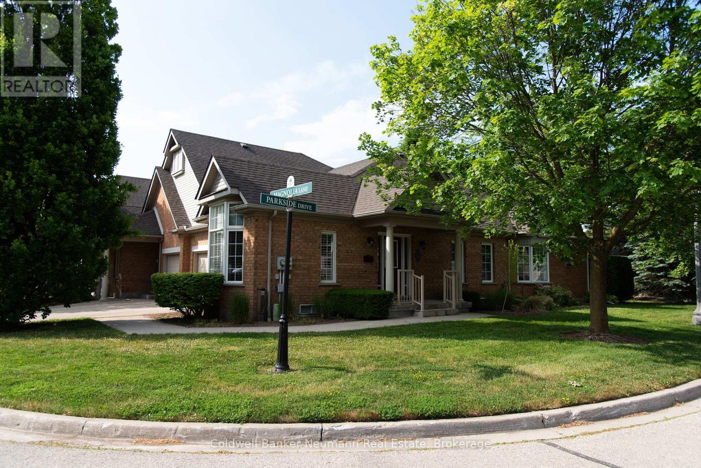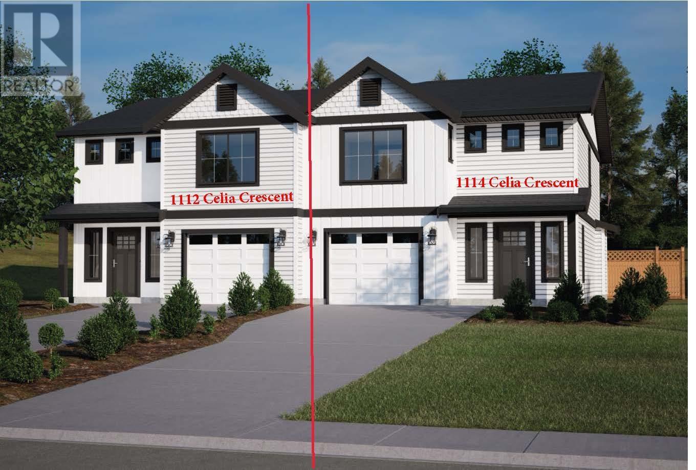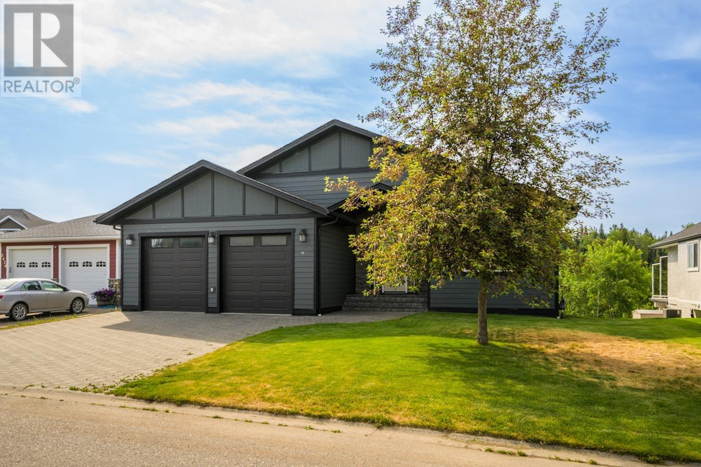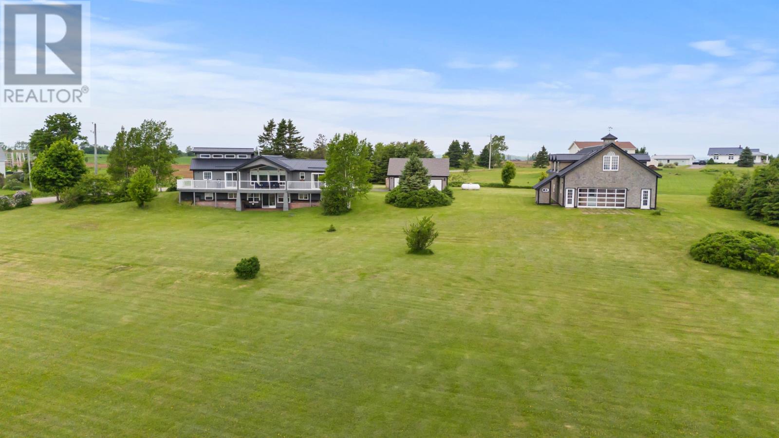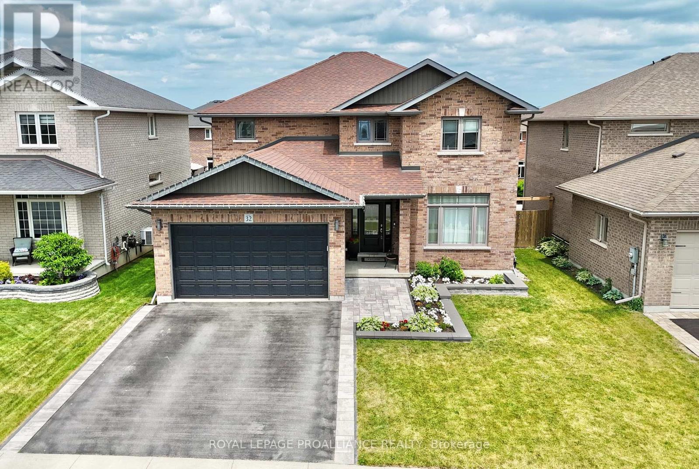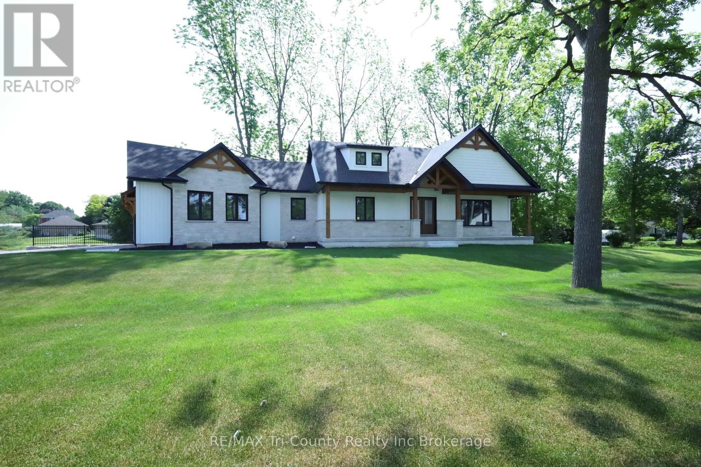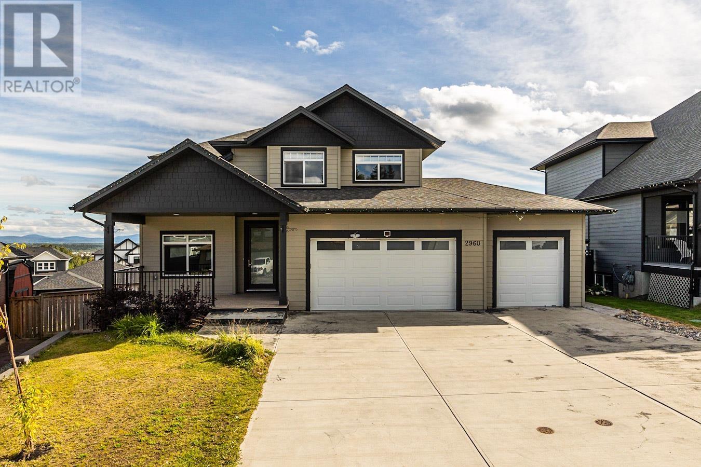53 Heritage Park
Cochrane, Alberta
**NOVEMBER/DECEMBER 2025 POSSESSION ** Welcome to the community of Heritage Hills in Cochrane. This beautiful home built by Canbrook Homes will have amazing finishes throughout with 4 bedrooms and 2-1/2 bathrooms and with approximately 2447sq/ft of developed space from builders plans. The main floor features a large open concept with 9ft ceilings, an office, and vinyl plank flooring. The living room has large windows with a gas fireplace and open concept design to the kitchen and dining area which leads to your west facing deck with mountain views! The kitchen has quartz countertops and features a Samsung Appliance package which is included in the appliance allowance package with a large walk through pantry through the mudroom. The upper floor has a large primary bedroom with an attached 5 piece en-suite with dual undermount sinks, quartz counter tops, tile flooring, soaker tub and standing shower, and large walk-in closet with built-in cabinets. The upper floor has 3 more additional spacious bedrooms with walk-in closets and a 4 piece bathroom, with the laundry room conveniently located on the top floor, you also have a large Bonus Room centrally located. The basement has a walk-out and plumbing roughed in for your development. Enjoy your double car garage with extra space for storage and parking. Pictures are a rendering and not an exact match, finished pictures are from a similar build the builder has completed. This home is conveniently located close to shopping, parks, with easy access to Highway 1A and 22X. Call today for directions and more details. Still have an option to choose your finishes! (id:60626)
Grand Realty
5300 Main Street Unit# 115
Kelowna, British Columbia
BRAND NEW TOWNHOME in KETTLE VALLEY’S NEW COMMUNITY - PARALLEL 4, featuring move-in ready and move-in soon condos, townhomes and live/work homes. This inviting 3-bedroom plus flex, 4-bathroom home offers views of Okanagan Lake and neighboring parks. With approximately 2,384 square feet of thoughtfully designed living space, it is perfect for a growing family. The open-concept main level is designed for modern living, with 10ft ceilings, a bright and spacious living area, and a gorgeous kitchen at the heart of the home, featuring an oversized island, quartz countertops, stylish two-tone cabinetry, and WiFi-enabled appliances. The dining area provides access to a patio, while an additional nook creates the perfect workspace. Upstairs, the primary suite is complete with a walk-in closet and ensuite bathroom. Two additional bedrooms and a full bathroom complete this level. The lower level boasts a generous flex space with a full bathroom and street access, ideal for a fourth bedroom, home office, gym, or even a guest suite for your out-of-town visitors. A double-car garage with EV charger rough-in adds convenience. With its prime Kettle Valley location, Parallel 4 ensures you can enjoy the many benefits of Kettle Valley living - you’re steps from shops, parks, and schools. Photos and virtual tour are from a similar unit and some home features may differ slightly. Showhome Open Thurs-Sun 12-3pm (id:60626)
RE/MAX Kelowna
3102 6588 Nelson Avenue
Burnaby, British Columbia
Southeast Corner Unit with Stunning Mountain & Deer Lake Views Located in the heart of Metrotown, this beautifully renovated corner unit by Concord Pacific offers breathtaking views of the mountains and Deer Lake. Freshly updated with new paint and high-quality vinyl flooring, the home is move-in ready. Enjoy unbeatable convenience-Metropolis at Metrotown is just a 5-minute walk away, Metrotown SkyTrain Station within 10 minutes, and Bonsor Community Centre is right across the street. The building features world-class amenities: a fully equipped gym, indoor pool, yoga studio, bowling alley, golf simulator, and 24-hour concierge service. Inside the unit, you'll find a gas cooktop and premium Miele appliances-perfect for those who love to cook in style. OH Sun.July 13th 12-2pm (id:60626)
Sutton Group - Vancouver First Realty
351 Fountain Street S
Cambridge, Ontario
Are you ready to turn your waterfront dreams into a reality all while being just steps away from the amenities of the city? Welcome to 351 Fountain St S, a beautiful century home offering breathtaking riverfront views in the heart of Preston Heights. This charming all-brick, 2-storey home seamlessly blends timeless character with modern upgrades, creating an idyllic riverside retreat. Boasting 2 bedrooms, 2.5 baths, and a spacious main floor, this home offers an inviting layout designed for both comfort and functionality. The large front porch welcomes you inside to discover a thoughtfully designed interior featuring stunning luxury vinyl floors and a chefs kitchen complete with a convenient breakfast bar island and a large picture window that frames spectacular views of the tranquil river in your backyard. The spacious living areas offer plenty of room to relax and unwind, while the separate dining area is perfect for hosting family and friends. Sliding doors from the main floor office area lead to your raised deck that showcases the expansive backyard, a serene escape on the rivers edge. Summers will be filled with kayaking, canoeing, or fishing the Speed River in your backyard. Upstairs the primary bedroom suite is a true retreat, showcasing a vaulted ceiling, a luxurious ensuite with a walk-in glass shower and rainfall showerhead, and ample space for relaxation. The generous bedrooms and stylish bathrooms throughout complete the interior, ensuring every detail has been considered. Need a third bedroom? The main floor dining room can easily be converted to accommodate. The freshly gravelled driveway (2024) and a shared garden shed complete this charming property. Experience the perfect blend of natural beauty and modern comfort. Windows (2017). Central A/C (2024). Spray Foam Insulation (2017). Owned Water Heater. Appliances (2024). (id:60626)
RE/MAX Twin City Realty Inc.
668 Parkview Terrace
Russell, Ontario
Beautiful 4-Bedroom Tartan Summerhill Home in Family-Friendly Community! Welcome to this stunning 2-storey, 4-bedroom, 3.5-bathroom home built by Tartan in 2022, located in a highly sought-after, family-oriented neighbourhood, near New York Central Recreational Trail & park, close to French/English public and catholic schools, and all amenities in the villages of Russell and Embrun. The main floor features elegant hardwood flooring throughout, a bright home office/den, a formal dining room, and a spacious open-concept kitchen and living area complete with a cozy gas fireplace and walkout to the backyard. The kitchen boasts granite countertops, a ceramic tile backsplash, a gas stove, abundant cabinetry, and a functional eat-in island with storage, perfect for both daily living and entertaining. Upstairs, the generously sized primary bedroom offers double walk-in closets and a luxurious 5-piece ensuite with a soaker tub. Three additional bedrooms, a full bathroom, and a convenient laundry room complete the upper level. The semi-finished basement provides even more living space with a large family/rec room, a full 4-piece bathroom, and dedicated storage and utility rooms. This is a perfect place to call home move-in ready and designed for family living. (id:60626)
RE/MAX Absolute Realty Inc.
53 Magnolia Terrace Se
Calgary, Alberta
Open House - Sunday July 6, 1-3pm. Discover upscale living in Mahogany, Calgary’s premier lake community. This stunning 4-bedroom Excel model home offers over 2,300 sq. ft. of upgraded space, perfectly located on scenic Magnolia Terrace, just minutes from South Health Campus, shops, restaurants, and the YMCA. The open-concept main floor features a chef’s kitchen with granite counters, a large island, a huge walk-in pantry, and upgraded appliances. The bright dining area flows into a spacious great room with a full-height electric fireplace, while a front flex room adds versatility. You’ll also find luxury vinyl plank flooring, 9' ceilings, and a separate side entrance to the basement. Upstairs boasts four bedrooms, a vaulted bonus room, and a convenient laundry. The primary bedroom offers double doors, a 5-piece spa ensuite, and a large walk-in closet. This Built Green certified home is loaded with smart and efficient features: solar conduit, radon rough-in, smart thermostats, Wi-Fi automation hub, and gas lines to the BBQ and range. Basement includes 9’ ceilings and rough-in for a full bath.The expanded driveway Expanded driveway can accommodate three vehicles side by side. The backyard features low-maintenance paving and year-round evergreen artificial grass. A high-quality vinyl deck was newly constructed in 2024, adding both durability and style to the outdoor space.With thoughtful upgrades throughout and just steps from parks and pathways, this is the perfect home in one of Calgary’s most vibrant communities. (id:60626)
Homecare Realty Ltd.
73 Quartz Crescent
Cochrane, Alberta
This is your chance to own a brand-new home with a legal suite completed by the builder—move in with a built-in mortgage helper! Expertly designed and constructed from the ground up by R Space Builders, this home showcases quality craftsmanship, timeless design, and thoughtful functionality. At R Space, we pride ourselves on building homes that stand the test of time—homes your family can count on as a safe and lasting foundation. Located in Greystone, one of Cochrane’s newest and most vibrant communities, this area offers an unmatched lifestyle. Enjoy parks and pathways along the Bow River, stunning natural scenery, world-class pickleball courts, and beautifully maintained ball diamonds. The Spray Lakes Sawmills Recreation Centre is just steps away, and a brand-new CO-OP is coming soon! This home—The Cardiff—offers over 2,000 sq ft on the top two floors, plus a fully approved 700 sq ft legal basement suite, with a Development Permit issued by the Town of Cochrane. Choose between a 3- or 4-bedroom layout upstairs, with a versatile flex room on the main floor to suit your family’s needs. Construction is ready to begin, with possession available in early 2026. Don't miss this opportunity to invest in your future, whether you're looking for a family home with income potential or a smart real estate investment. (id:60626)
Cir Realty
222 Rathnally Street
London North, Ontario
RARE turnkey licensed investment or family home near Western University with income potential over $75,000/year! This immaculate 5-bedroom, 5.5-bathroom two-storey home offers a bright, spacious layout with open-concept living, dining, and kitchen areas, a guest bathroom and 2 bedrooms on the main floor, 1 bedroom with ensuite, laundry, and storage in the basement, and 2 large bedrooms with private baths on the second floor. All major updates were completed in 2017 when the property was mostly gutted and rebuilt. Located just minutes from Western University, transit, shopping, parks, and trails, this clean, move-in ready property offers location, income, and flexibility all in one. (id:60626)
Rock Star Real Estate Inc.
1301 - 250 Lett Street
Ottawa, Ontario
Welcome to this luxury suite located at Top Floor Penthouse (PHO1) corner unit, 1362 sqft 2-bed plus Den, 2-bath in in sought-after Lebreton Flats, where you are surrounded by nature in the heart of downtown! Enjoy being steps from Parliament, the LRT, biking and skiing paths, the War Museum, new main library, Ottawa River, and historic Pump House whitewater course. Situated right next to the Pimisi LRT Station for easy commuting. Enjoy the penthouse condo with a spectacular unobstructed view of the scenic Ottawa River and Gatineau Hills. Features: open concept 1362 sqft 2Bed+Den, 2 Bath, living/family, dining, floor to ceiling windows, sunlight, granite counter tops, soaring ceilings, central air conditioner, one wider underground parking spot. Den outside windows can be opened to enjoy outside weather. Building amenities: Rooftop terrace, party room, large storage locker, bike storage, heated saltwater pool, fitness club. Status certificate is on file. Vacant & ready to move in immediately! (id:60626)
Coldwell Banker Sarazen Realty
22 Magnolia Lane
Guelph, Ontario
Welcome to the Village by the Arboretum in Guelph. This 55+ active adult lifestyle community has over 1200 seniors calling this village home. There is an on site medical building with doctors, pharmacy and LifeLabs. The Village Center includes a fitness facility, gymnasium, pool, putting green, tennis courts and social activities galore. In the middle of this is 22 Magnolia Lane the Heather Glen Model which boasts up to 1400 sq ft on the main level and approximately 800 sq ft finished in the basement. A spacious and bright end unit boasts one of the largest decks and added to that is a retractable wind proof awning so rain or shine you can enjoy the fresh air. Open the custom made front door from your flag stone porch to a welcoming foyer with a main floor that has a comfy den or office, kitchen & dinette that has been updated over the years, large primary bedroom with 4 piece ensuite, large walk in closet with built in closet organizers, spacious living/dining room with 10 foot ceiling with new pot lights and then french doors to that extra large deck and a main floor laundry room washer/dryer (2024) and a convenient 3 piece bathroom for your guests. Then downstairs to a large recreation room, and an extra bedroom with double closets and a 2 piece bathroom. The storage room is unbelievable, lots of space for all your extras. Then to top it off a very spacious single garage to keep the snow off your car in the winter months. Speaking of winter months, no more shoveling a crew of professionals are here to maintain your driveway, walkway in the winter and cut your grass and keep your gardens. "So calling all seniors, this is the happening place to be. Time to sit back relax or get out and enjoy all the activities, you have earned it". (id:60626)
Coldwell Banker Neumann Real Estate
1114 Celia Crescent
Gibsons, British Columbia
Brand new 2 Storey Duplex in Parkland Phase 4. This 3 bdrm. 2.5 bath, 1720 sq. ft. home is effectively situated on it's own fenced & landscaped 33' x 131' private Lot. The Kitchen comes with a stainless steel fridge, stove & dishwasher. The Living room has a cozy natural gas fireplace & opens onto a 13' x 10' covered patio. Upstairs is the large Master Bedroom with walk-in closet, and ensuite bath with separate tub & shower (glass suround). There are 2 additional bedrooms, & another 4 piece bathroom. The upstairs Laundry includes the washer & dryer. Air Conditioning, easy care vinyl siding and a concrete driveway leads to the 13' X 21' garage. Walking distance to tennis courts, ball parks, schools, 2 malls & Rec Centre. Eligible for the New Home PTT Exemption & the Price includes GST. (id:60626)
RE/MAX City Realty
2418 Mctavish Road
Prince George, British Columbia
Incredible location in this high end finished masterpiece on hole 9, with views of the 8th green, at Aberdeen Glenn Golf Course. A labour of love for the meticulous owner/builder, this 3700+ square foot 4 bedroom, 4 bathroom home with full walkout basement is one of the most prime lots on the course! Kitchen features a gas range and quartz countertops in the grand vaulted main room with kitchen, dining and living room. Large room for gym downstairs with walk in storage could be that 5th bedroom if needed. Amazing walk in shower in master bedroom with direct access to the most spectacular 600 square foot covered deck to watch the golfer get close on the par three. Plenty of treed space as well for privacy. Oversized FULL double garage with air conditioning and irrigation. (id:60626)
Century 21 Energy Realty (Pg)
14 Cranleigh Manor Se
Calgary, Alberta
OPEN HOUSE SUNDAY JULY 20, 2 TO 4PM. You will think that you have stepped into a brand new house when you enter this spacious estate style two storey located on a quiet street only steps to the ridge. Absolutely impeccably maintained and in pristine condition, the pride of ownership is obvious. You enter to a foyer and an open staircase to the upper level. The main floor boasts nine foot ceilings and site finished real hardwood floors. There is a main floor den as well as formal dining room. The real draw is the main living space with its huge picture windows that look onto a private back yard. Cozy up to the gas fireplace in the living room complemented by surrounding built in shelving. The kitchen is incredible and is only a couple of years old. It is built to last and look good for years to come with its stainless steel appliances, attractive tile backsplash and granite topped island. The induction stove even has an air fryer built in! Relax in the beautiful and well treed back yard on either the composite deck or the paver patio. Proceed up the open staircase to a big and bright bonus room and three well sized bedrooms including an absolutely huge master bedroom. Retreat to the palatial five piece en suite. The laundry is located on the second level and the bathrooms all have granite counters. Stay cool with the central air conditioning in the summer. This property has been wonderfully landscaped and has great curb appeal. Do not miss this one of a kind home! (id:60626)
Royal LePage Solutions
3338 Jinnies Way
London South, Ontario
Welcome to this beautiful 2-storey detached home nestled on a premium corner lot in the desirable Andover Trails community. Offering over 3,000 square feet of finished living space, this home is the perfect blend of style, comfort, and functionality. Step inside to an open-concept main floor featuring elegant hardwood flooring, granite countertops, and a spacious kitchen ideal for entertaining. The bright and airy layout flows seamlessly into the dining and living areas, creating the perfect space for gatherings. Upstairs, you'll find four generously sized bedrooms, including a primary suite with ample closet space. The fully finished basement offers a versatile bonus family room or recreation area, complete with a full bathroom perfect for guests or extended family. Enjoy outdoor living in the fully fenced backyard, ideal for summer barbecues, kids, or pets. Situated on a large corner lot, this home offers extra privacy and curb appeal. Book your showing today! (id:60626)
Century 21 First Canadian Corp
116 Mallard Grove Se
Calgary, Alberta
Welcome to 116 Mallard Grove SE — Cardel Homes’ stunning Evo 1 Showhome, now available in the vibrant community of Rangeview. This beautifully designed 5-bedroom, 4-bathroom home offers over 2,580 sq ft of thoughtfully crafted living space, blending contemporary style with everyday comfort. Step inside to soaring ceilings, designer finishes, and an open-concept main floor that seamlessly connects the gourmet kitchen, dining area, and spacious great room. A main-floor bedroom and full bath offer flexibility for guests or a home office. Upstairs, unwind in the vaulted bonus room or retreat to the luxurious primary bedroom with a walk-in closet and spa-inspired ensuite. Two additional bedrooms, a full bath, and upper-floor laundry complete the level. The finished basement adds even more versatility with a rec room and fifth bedroom. (id:60626)
Bode Platform Inc.
28 Riverdale Road
Riverdale, Prince Edward Island
Discover your dream home at 28 Riverdale Road, nestled above the tranquil West River and surrounded by captivating rolling hills. This meticulously maintained country home offers the perfect blend of rural serenity and modern efficiency. Set on 5 acres of private land, this versatile property boasts over 4,900 square feet of developed space, including a main home, an expansive outer building, and a detached garage, all powered by a 200 amp service and backed up by a 17kW Cummins propane generator. With over $400,000 in premium upgrades, this home is move in ready and features top of the line amenities. The main house includes a Viessmann Vitodens propane combination boiler system, dual Daikin heat pumps (2023), spray foam insulation, and an impressive EnerGuide rating of 125 GJ/year - better than many new builds. Enjoy cozy evenings by the double sided propane fireplace and take in panoramic views from nearly every room. Fine finishings throughout the home include Marvin windows (2021), hardwood flooring, and updated stainless appliances. The walkout lower level and outer building offer flexible living, workspace, or rental potential, with the outer building featuring its own kitchenette and full bath. The spacious deck and covered patio provide a great space to enjoy the serene surroundings. Additional highlights include metal roofs on the two main buildings, a newly paved driveway, and updated systems throughout. Located just 15 minutes from Charlottetown, this rare gem offers the perfect escape from the city while keeping you close to all the amenities you need. Do not miss out on this incredible opportunity to own a piece of paradise. (id:60626)
Exit Realty Pei
15 Heaver Drive
Whitby, Ontario
Look No Further!! This Stunningly Renovated Home is Ready For You In Desirable Pringle Creek! A Beautiful 4 Bedroom Family Home In Sought After Quiet Neighborhood. Features Include Upgraded Floors, Exceptional Kitchen w/ Tons of Storage, Quartz Countertops, Backsplash, Pot Lights & S/S Appliances, Generous Sized Bedrooms Two with B/I Closets. Easy Access To 401 & 407, Nearby Banks & Groceries. Well Cared For Fresh Decor. Unique Floor Plan. Master With Ensuite & Walk In Closet. Finished Basement With Separate Kitchen And 4Pcs Bath. Walkout To Large Fenced Private Back Yard With No Private Houses Behind. (id:60626)
Homelife/miracle Realty Ltd
32 Vertis Court
Belleville, Ontario
Set on a generous lot and on a cul-de-sac with no through traffic, this spacious 5-bedroom, 4-bathroom residence offers the perfect blend of comfort, privacy, and thoughtful design. From the moment you step inside, the bright and open layout makes an impression, featuring soaring ceilings, oversized windows, and stylish finishes throughout. The main floor is ideal for everyday living and entertaining, offering a large kitchen with sleek quartz counters, ample cabinetry, and a gas stove ready for your culinary adventures. The adjoining dining and living areas flow seamlessly, filled with natural light and anchored by a warm, inviting atmosphere. Upstairs, the layout delivers true family function, including a large primary suite with a walk-in closet and a private ensuite bath, plus additional bedrooms that are both spacious and versatile. The finished basement adds even more flexibility, complete with a family room, extra bedroom, and full bath, perfect for guests, teens, or a home office setup. Outside, the backyard is a private retreat, fully fenced and ready for summer BBQs, kids play, or quiet evenings under the stars. With a double garage, paved driveway, and easy access to parks, schools, and commuter routes, this home checks every box for modern family living. Whether you're upsizing, relocating, or looking for your forever home - this one is move-in ready and built to last. (id:60626)
Royal LePage Proalliance Realty
288 Route 258
New Glasgow, Prince Edward Island
Spectacular Water View Property in New Glasgow ? 2.24 Acres Overlooking River Clyde! Welcome to a truly remarkable property nestled on 2.24 acres in picturesque New Glasgow, offering breathtaking views of the serene River Clyde. This exceptional home combines elegance, space, and modern comfort in a peaceful countryside setting?just minutes from all amenities. With over 4,000 sq. ft. of beautifully finished living space and meticulously manicured landscaping, this home delivers luxury living both inside and out. The main level features a completely remodeled kitchen, designed with both functionality and style in mind?perfect for culinary enthusiasts. Enjoy formal entertaining in the spacious dining room, vaulted-ceiling living room, and an inviting family room, all crafted to offer comfort and charm. The primary bedroom includes a private ensuite, while three additional generously sized bedrooms and two full bathrooms provide ample space for family and guests. The finished basement offers exceptional versatility with a large recreation room, exercise area, den/office, storage rooms, and a sunroom with a hot tub?a perfect place to relax and take in the views. There is also a massive attached 32?x35? heated garage that offers space for multiple vehicles, workshop needs, or storage, making it ideal for hobbyists or business use. Ideally situated near the famous New Glasgow lobster supper, top-rated golf courses, and the Prince Edward Island National Park, this home offers both tranquility and convenience. Whether you?re looking for a peaceful family home, a luxurious retreat, or a place to entertain, this one-of-a-kind property offers it all?set against the backdrop of one of PEI?s most stunning riverfront views. All measurments are approximate and should be verified by the purchasers. Call today to book your viewing. (id:60626)
Royal LePage Prince Edward Realty
66 Talbot Street
Norfolk, Ontario
Discover this stunning new construction home with 1660 of above grade living sq footage, perfectly located just minutes from Tillsonburg and Delhi and less then 25 minutes to the 401. The home features 2 bedrooms on the main level, one being a large primary room offering a walk-in closet and a lavish 5-piece ensuite with a soaker tub, and the other can be utilized as a second bed or an office area. The home boasts a modern post and beam style with open concept living. The bright kitchen has plenty of storage, a sizeable butcher block island with bar stool seating and an additional counter space area equipped with a sink and more storage, perfect for a coffee bar. Off the dining area is oversized patio door leading to a raised covered back deck, perfect for entertaining. In addition, the covered front porch also allows for serene outdoor relaxation. The living room is enhanced by a charming fireplace, creating a cozy atmosphere. Downstairs, a partially dry-walled, fully insulated rec room awaits, along with an additional 2 bedrooms, a roughed-in bath, and walk-out access, ideal for in-law suite potential. A 2-car attached garage completes this exquisite package. This home is a brand new build in a prime location, waiting for you to make it yours! (id:60626)
RE/MAX Tri-County Realty Inc Brokerage
100 Red Embers Terrace Ne
Calgary, Alberta
Welcome to this BEAUTIFUL 2018 BUILT HOME in THE MOST SOUGHT AFTER COMMUNITY OF REDSTONE! This home has EVERYTHING such as, a MAIN FLOOR FULL BED AND BATH, TWO LIVING ROOMS, SPICE KITCHEN, 3 MASTER BEDROOMS, BONUS ROOM AND A BASEMENT SIDE ENTRANCE!!!! The OUTSIDE of the home is FINISHED IN STUCCO and has an EXTENDED DRIVEWAY in addition to the DOUBLE CAR GARAGE (WITH GARAGE HEATER AND SINK)! The MAIN FLOOR greets you with HARDWOOD FLOORING, 9 FT CEILINGS AND your FORMAL LIVING ROOM plus you will find a MAIN FLOOR FULL BEDROOM AND BATHROOM PERFECT for ELDERS or GUESTS! Through the hallway you will find your SECOND LIVING ROOM with an ELECTRIC FIREPLACE. The KITCHEN is a CHEF'S DREAM finished with QUARTZ COUNTERTOPS, FLOOR TO CEILING CABINETS, DROP DOWN CEILING FEATURE, A HUGE ISLAND AND EVEN A GAS COOKTOP! The SPICE KITCHEN and PANTRY are conveniently located right next to the MAIN KITCHEN! The DINING ROOM is SPACIOUS and perfect for ENTERTAINMENT, it looks over your BACKYARD (with HUGE CONCRETE PAD!!!!). Make your way to the UPPER FLOOR and you will find a HUGE BONUS ROOM WITH A VAULTED CEILING FEATURE, the conveniently placed LAUNDRY ROOM and 4 BEDROOMS (3 OF WHICH ARE MASTER BEDROOMS)! ONE OF THE THREE MASTER BEDROOMS is the GRAND MASTER BEDROOM completed with a W.I.C. AND A 5PC ENSUITE!!!! The BASEMENT is UNFINISHED and ready to DEVELOP for PERSONAL USE or for an ILLEGAL/LEGAL BASEMENT SUITE, there is a separate side entrance for the basement. This home is located within minutes to Challo Freshco, Tim Hortons, Calgary Airport and more!!!! 2900+ SQFT! MAIN FLOOR FULL BED AND BATH! 3 MASTERS! CONCRETE IN THE BACK! SIDE ENTRANCE! (id:60626)
Real Broker
1162 Deer Park Road
Ottawa, Ontario
MAGAZINE-WORTHY, FULLY RENOVATED BUNGALOW ON A PRIVATE LOT! No detail has been overlooked in this meticulously maintained 4 bedroom, 2 full bathroom home. The open concept main level boasts rich oak engineered hardwood flooring, massive windows that pour in natural light, upgraded trim, upgraded lighting, and designer details in every corner. The brand new custom kitchen (2025) is a chef's DREAM with its two-toned cabinets, stainless steel appliances, Caesarstone quartz countertops, and sleek backsplash. Additionally, the oversized island with seating for 5 and extended cabinetry provide LOADS of storage! Three great sized bedrooms with custom fitted closet doors & hardware, a linen/coat closet, and a luxe 5-piece bath with double sinks & stone counter complete this level. The fully finished basement features a large flex space; perfect for movie nights, working from home, or sending the kids to play! This level also features the fourth bedroom, a renovated full bath (with in-floor heating, modern tile and glass-enclosed stand-shower), and plenty of storage space!! The private backyard oasis offers mature hedges, a large cedar deck with built-in planters, and a gazebo for hot summer weather; the perfect escape at the end of a long day. The generous lot (75'X100') demands get togethers and summer BBQs! Bonus: ALL big ticket updates done within the last few years (Furnace, Roof, Windows, Water Heater, Appliances, etc.). Professionally painted! Nothing to do but move in!! Situated so very close to parks, schools, dining, shopping, public transit, the Experimental Farm & more! Book a showing today!! (id:60626)
Sutton Group - Ottawa Realty
2960 Vista Ridge Drive
Prince George, British Columbia
* PREC - Personal Real Estate Corporation. Are you looking for a family home with a view! Take advantage of this 4 bed up home with a huge triple car garage. The main floor boasts a huge kitchen, living room and large windows for the fantastic view. A walk in pantry, laundry room, and office complete the main floor. Upstairs you will find 3 bedrooms plus a supersized master with even better views, walk in closet, and 5 pc ensuite. The basement features a 2 bedroom unauthorized suite and a 4 pc bath with heated tile floor. This house comes with central air conditioning, irrigation system in ground, radiant heat in garage, central vacuum. Huge driveway good for boat or an RV parking. Hot tub included. All information provided and measurements are approximate, buyer(s) to verify if deemed important. QUICK POSSESSION. (id:60626)
RE/MAX Core Realty
18 Belvedere Point Se
Calgary, Alberta
Welcome a Modern and sophisticated like-new home , over 3400 sq feet developed area, with 5 above grade bedrooms on main floor , 3 full baths and a legal 2 bedroom suite, Separate entrances and separate laundry offer ultimate privacy between the basement and upper levels making it ideal as a rental opportunity or for extended family members ( currently rented for $1450 + 40% utilities per month). The main floor is bright and open with a casually elegant design bathed in natural light. Sit back and relax in front of the sleek fireplace in the inviting living room with clear sightlines promoting unobstructed conversations. The kitchen inspires culinary adventures featuring stone countertops, timeless subway tile, stainless steel appliances, full-height cabinets, a pantry for extra storage and a large center island allowing a ton of prep and gathering space. A separate spice kitchen is well equipped with loads of storage, a second stove, sink and beverage fridge making it perfect for catered parties and large-scale entertaining. Overlooking the backyard, the sunshine-filled dining room has ample space to connect over a delicious meal. French doors open to the den ideal as a home office or even an additional bedroom thanks to there also being a 3-piece bathroom on this level. Convene in the upper level bonus room and enjoy engaging movie and game nights with family and guests. Escape at the end of the day to the calming oasis of the primary bedroom boasting a large walk-in closet and a lavish ensuite with dual sinks. 3 additional bedrooms are on this level sharing the 5-piece main bathroom, no more listening to the kids fight over the sink! Laundry is also conveniently located on this level. Completely private from the upper levels the 2 bedrooms legally suited basement creates great income potential or a beautiful and private space for multi-generational living. Gorgeously designed in the same quality finishes as the rest of the home this level impresses with a full k itchen that includes stainless steel appliances, a large living area, a full bathroom, 2 large bedrooms and a separate laundry, no need to share with the upper levels! Several ways to enjoy the outdoors in the low-maintenance backyard on the 2-tiered deck or lower patio perfect for casual barbeques and unwinding. All this plus an unbeatable location in this family-oriented community adjacent to the East Hill Shopping Centre ( Walmart, Costco, Tim , McDonald, banks and all major brand just 5 minutes walk ) and only 15 minutes from downtown, Belvedere is destined to become one of Calgary’s most sought after communities. (id:60626)
RE/MAX Real Estate (Mountain View)



