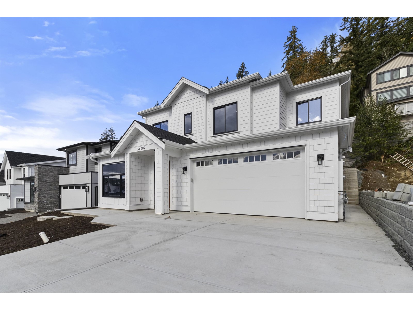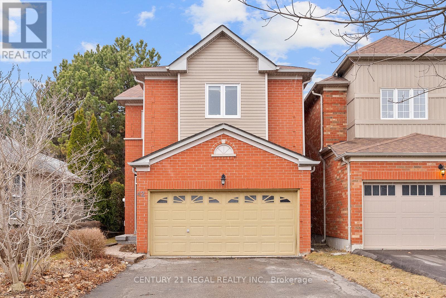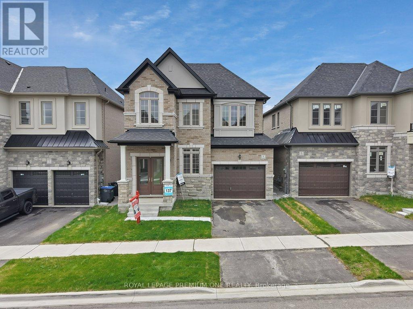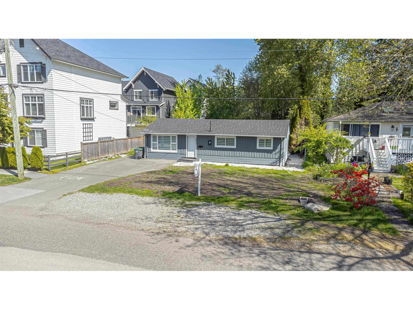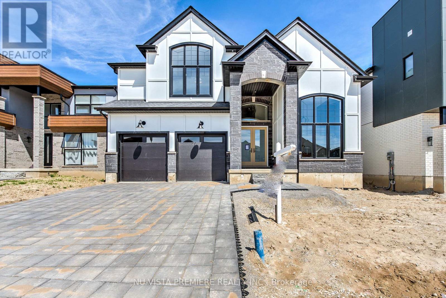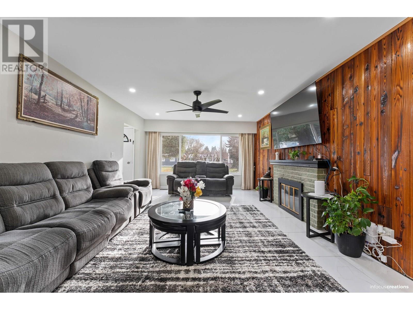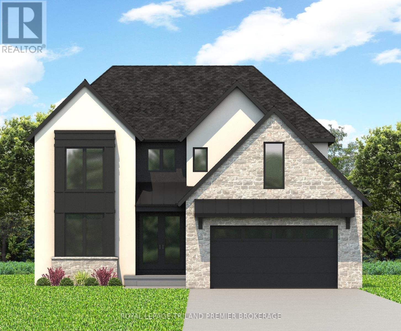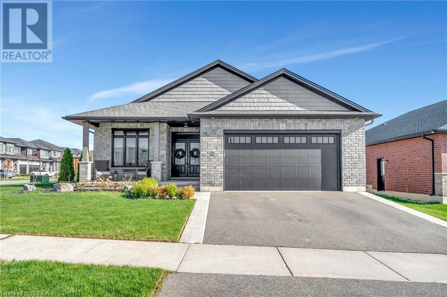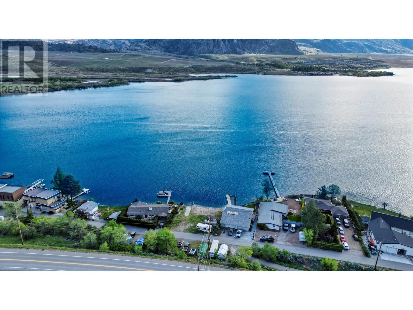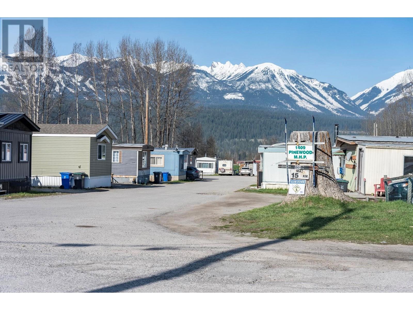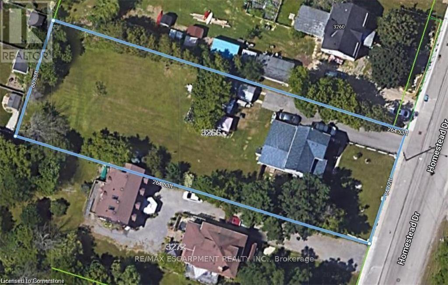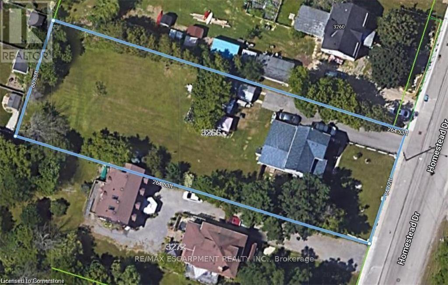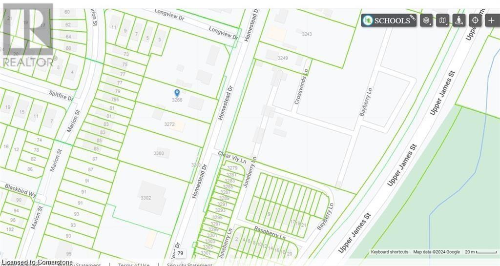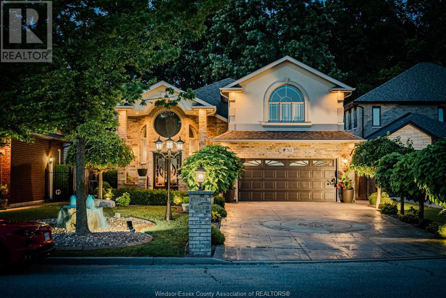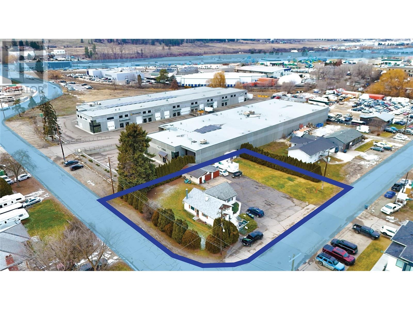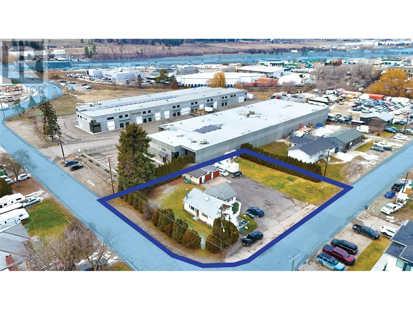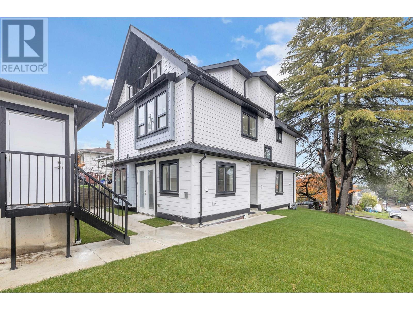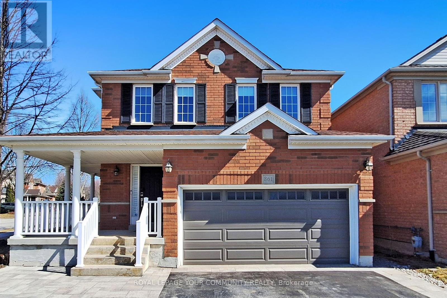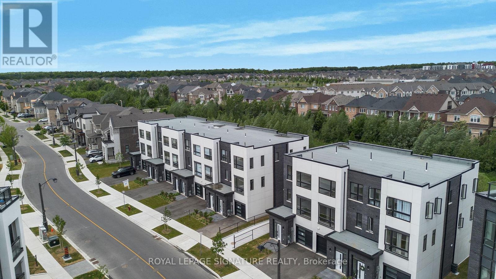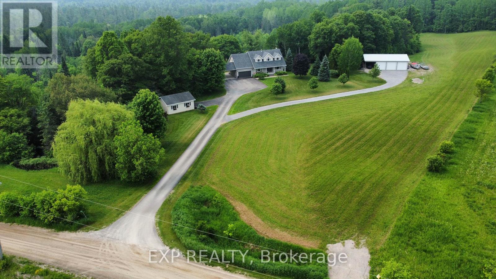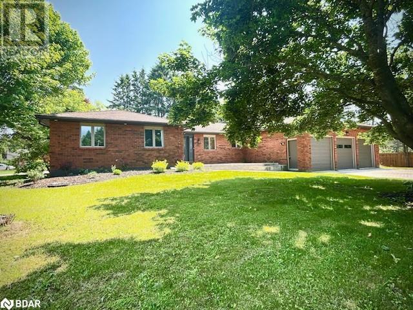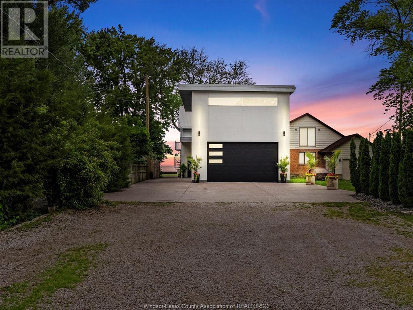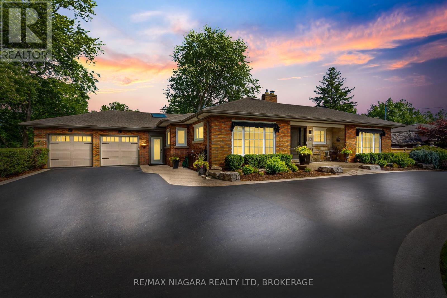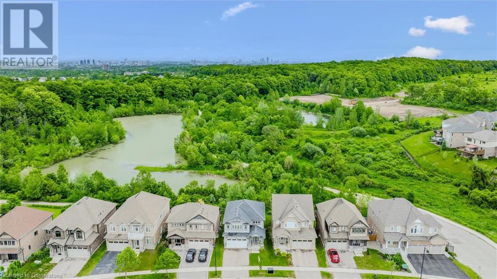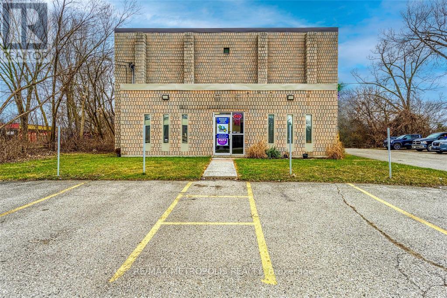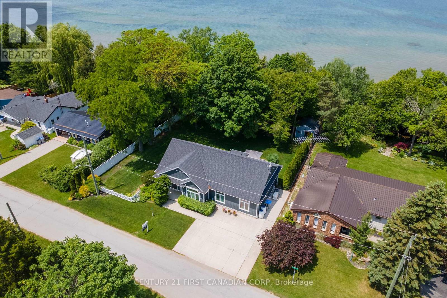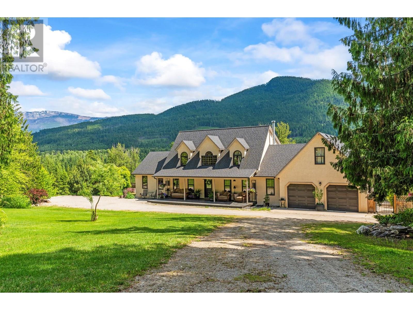3077 Neyagawa Boulevard W
Oakville, Ontario
Luxury Executive 2-Storey Rosehaven Freehold Townhome in move-in ready condition, offering over 2,500 sq. ft. of thoughtfully designed living space and a professionally finished basement. Boasting 9-foot ceilings on the main floor and in the primary bedroom, this home is exceptionally well maintained and finished in elegant designer colors. Perfectly situated within walking distance to shopping plazas, schools, the Oakville Sports Centre, and scenic trails. Oakville Hospital and major highways are just minutes away, making daily commuting and errands a breeze. Interior features include California shutters, hardwood flooring throughout the main and upper levels, Berber carpet in the basement, an oak staircase, pot lights on both the main floor and basement, granite countertops, upgraded kitchen cabinets, stainless steel appliances, a gas stove, and a cozy gas fireplace. Convenient second-floor laundry with stacked washer and dryer adds to the functionality. Additional highlights include a heated floor in the covered hallway with direct access to the double-car garage, and an interlock patio with a built-in BBQ gas line - perfect for outdoor entertaining. This energy-efficient home is equipped with a high-efficiency furnace, a heat recovery ventilation (HRV) system, a power-vented water heater, central air conditioning, central vacuum, a smart thermostat, and Alexa-integrated dimmable LED lighting for modern comfort and control (id:60626)
Homelife Landmark Realty Inc.
34007 Barker Court
Mission, British Columbia
Welcome to this gorgeous new build in Mission! Featuring a large 4-car driveway and double garage, this home offers plenty of parking. Inside, enjoy 6 bedrooms, 4 bathrooms, and a spacious rec room. The legal 2-bedroom suite includes its own laundry & entrance, with an option to convert the rec room into a 1-bedroom suite for added flexibility. The bright, open-concept design seamlessly connects the living, dining, and kitchen areas, making it perfect for hosting and everyday living. This home is a perfect mix of modern comfort and functionality! Don't miss out! (id:60626)
Sutton Group-West Coast Realty (Abbotsford)
11627 238a Street
Maple Ridge, British Columbia
5 BED + DEN | WALK OUT YARD | SUITE 2976 sq.ft family home located in the sought after Cottonwood neighborhood. Main floor features a great layout for hosting or entertaining with 9´ ceilings, spacious living, dining and family rooms. Thoughtful kitchen design, with abundance of cabinets, eating area & island with bar seating and right off the kitchen is your patio & fenced yard. 3 large bedrooms up including the primary that features WIC & ensuite with separate shower & tub. Downstairs is 4th bedroom with 2pc ensuite, laundry, and a 1 bedroom + den suite. LOCATION - walking distance to great schools, transit, shopping, coffee shops and more. Book your showing today! (id:60626)
RE/MAX Lifestyles Realty
42 Ballymore Drive
Aurora, Ontario
Beautiful 4 Bedroom Home By Minto in Highly Desirable & Convenient Bayview/Wellington Neighbourhood. This Stunning Sun-filled Home offers Comfort and Elegance Featuring 9' Ceilings on Main Floor, Skylight over Staircase, Updated kitchen with Quartz Counter-tops, Spacious Island, S/S Appliances and Gas Fireplace. Backyard Oasis with Newly Landscaped Backyard. Walk out to Elevated Composite Deck and Gazebo. Enjoy the Serenity of a Private Deep Lot with Westerly View over Protected Ravine Area. Long Driveway, No Sidewalk on quiet neighbourhood. Spacious Master Bedroom with Updated 4 Piece Ensuite Overlooking Scenic Backyard View. Finished Basement with Large Recreation Area. Great Location, Steps away from Parks, Close to Schools, 404, GO Station, Walking Distance to Groceries including T&T Supermarket, Restaurants and St. Andrew's Golf Course. Please See 3D Virtual Tour (id:60626)
Century 21 Regal Realty Inc.
4 Anne Mckee Street
Caledon, Ontario
Step into luxury with this brand-new from Builder with full Tarion warranty, never-lived-in 5-bedroom, 4-bathroom home nestled in Caledon East's newest neighborhood, private ravine lot and top-tier finishes throughout. this 2900 Sqft home features rich hardwood floors throughout, elegant oak staircase with modern iron pickets, every detail exudes sophistication. The chefs kitchen is a dream, featuring a spacious center island, sleek quartz countertops, perfect for both entertaining and daily living. Upstairs, a convenient second-floor laundry room adds ease to your routine, while spacious bedrooms and spa-inspired bathrooms provide ultimate comfort. Primary ensuite has his/her sinks, make-up counter, glass shower and stand-alone tub. 9ft ceilings on every floor, even the basement. A rare blend of elegance, function, and natural beauty this is the home you've been waiting for! Book Your appointment today! Taxes not Assessed yet (id:60626)
Royal LePage Premium One Realty
16373 15 Avenue
Surrey, British Columbia
Rancher Style bungalow on 7506 soft in South Surrey!! 3 Bed 1 Bath Great Holding Property for investors and developers.Substantially fully renovated in 2022.RENOVATIONS ARE, New kitchen cabinets, all new bathroom, windows, blinds, laminate, list goes on. Multi-Family Zoning development potential. Check with the city of surrey . Some renovations were done in the past. Access from the front and back lane. (id:60626)
Century 21 Coastal Realty Ltd.
Lot 17 Kowtaluk Way
Norfolk, Ontario
This to-be-built masterpiece spans an impressive 3,297 square feet and offers the perfect blend of luxury, space, and natural beauty. Nestled against the calming backdrop of tree-lined farmland, this home provides a peaceful retreat while still offering all the modern amenities one could desire. Featuring four generously sized bedrooms, each with its own ensuite and walk-in closet, this home has been designed with your comfort and convenience in mind. The open-concept kitchen is a chef's dream, boasting a massive island and a large walk-in pantry, making it both a beautiful and functional space for cooking and entertaining. The den/office space is elevated with soaring 14-foot ceilings, offering a sense of spaciousness and light. The luxurious master suite is complete with a walk-in closet outfitted with built-ins, while the other bedrooms are equally impressive, each with ensuite bathrooms featuring stunning quartz countertops. Fisher & Paykel appliances are included, bringing both style and functionality to the heart of the home. Please note that the images shown are of a former model home, and some selections may no longer be available. As this is a to-be-built home, you have the opportunity to make it truly your own. (id:60626)
Nu-Vista Premiere Realty Inc.
21957 Acadia Street
Maple Ridge, British Columbia
Charming and central, this rancher with a full walk-out basement offers a spacious living room with a gas fireplace and A/C heat pump, a separate dining area, a kitchen with an eating nook leading to a covered sundeck overlooking a private 7,754 sq. ft. yard with easy trailer or RV access, plus numerous upgrades including a new roof, boiler, furnace, updated plumbing, washrooms, an EV charger, and natural gas hookups for outdoor entertaining, all while boasting exciting 6-plex zoning potential with Backlane access- a perfect opportunity for families, first-time buyers, or investors alike! (id:60626)
Exp Realty
111 Muscat Crescent
Ajax, Ontario
Elegant Design Meets Everyday Function in Prestigious North Ajax. Perfectly positioned on a premium lot with no neighbours behind, this refined 4-bedroom, 3-bath executive residence in the highly coveted Tribute community offers a harmonious blend of style, space, and sophistication. From the moment you step through the grand front entry, you're welcomed into a sunlit, open-concept layout designed for both comfortable family living and elegant entertaining. The living room is beautifully appointed with tray ceilings, pot lights, and a cozy gas fireplace, while the spacious dining area sets the stage for memorable gatherings. Throughout the main level, light-toned hardwood flooring adds an understated yet elevated touch. The eat-in kitchen impresses with granite countertops, abundant prep space, and a walkout to a raised deck your private perch overlooking mature trees, perfect for morning coffee or sunset dining. Upstairs, the open-to-above family room stuns with dramatic 16-ft ceilings, bringing volume and airiness to the heart of the home. The serene primary suite features a generous walk-in closet and a 4-piece ensuite complete with a deep soaker tub and separate shower. The unfinished basement presents a rare opportunity to expand and personalize whether you envision a home office, in-law suite, or recreation space, the potential is yours to define. With recent updates including a new roof, furnace, and front gutters, and set just moments from top-rated schools, parks, and all amenities, this home is a polished opportunity in one of Ajaxs most sought-after neighbourhoods. (id:60626)
RE/MAX Hallmark First Group Realty Ltd.
4001 Campbell Street N
London, Ontario
To be built: Hazzard Homes presents The Saddlerock, featuring 2811 sq ft of expertly designed, premium living space in desirable Heathwoods. Enter into the front door into the spacious foyer through to the bright and open concept main floor featuring Hardwood flooring throughout the main level; staircase with black metal spindles; generous mudroom, kitchen with custom cabinetry, quartz/granite countertops, island with breakfast bar, and butlers pantry with cabinetry and granite/quartz counters; expansive bright great room with 7' windows/patio slider across the back; and bright main floor den/office. The upper level boasts 4 generous bedrooms and three full bathrooms, including two bedrooms sharing a "jack and Jill" bathroom, primary suite with 5- piece ensuite (tiled shower with glass enclosure, stand alone tub, quartz countertops, double sinks) and walk in closet; and bonus second primary suite with its own ensuite and walk in closet. Convenient upper level laundry room and 3 car garage. Other standard features include: stainless steel chimney style range hood, pot lights, lighting allowance and more. Separate basement entry shown on plan is an upgrade for an additional cost. (id:62611)
Royal LePage Triland Premier Brokerage
2 Masters Lane
Paris, Ontario
Welcome home to 2 Masters Lane, Paris. Conveniently located just a couple of minutes to Rest Acres Rd. and highway 403, perfect for a family with highly rated schools and cool down all summer in your new heated saltwater inground pool! Situated on an oversized corner lot and one of the larger footprint's in the area, find a sprawling 1786 sq ft. (above grade) and a finished 1598 sq ft. (below grade). Built in 2019 find 3+2 beds and 3 baths in a beautifully finished interior! Enter your oversized foyer with closet and notice a dedicated and bright dining room to your left. Walk into your open concept kitchen and living room, plenty of cabinetry for your family and stone counters in kitchen and tray ceiling with gas fireplace in living room looking out at your inground pool! The backyard also has a bar/ pool house and covered area off the deck. Find a sizeable primary bedroom with walk in closet and well designed ensuite, as well as 2 other main levels beds and a full bath. Downstairs is perfect for entertaining with a large open rec room with more built in speakers. Also 2 additional bedrooms (or office) and another full bath. Nothing left to do but move in and enjoy! Home shows A++! (id:60626)
RE/MAX Twin City Realty Inc
66 Curry Crescent
Halton Hills, Ontario
Unearth exquisite details with a designer flair in this magnificent home nestled on one of Georgetown Souths most desirable streets. Constructed by the award-winning builder, Great Gulf, this Fieldstone model is meticulously finished top to bottom and presents 3 bedrooms and 4 bathrooms. Crisp, clean and contemporary styling, that is truly magazine-worthy, welcomes you as you step inside this home. Stunning formal living room with neutral hardwood flooring and crown moulding overlooks dining room that seamlessly flows into the kitchen. Sun-filled open concept space, located at the rear of the home, showcases vaulted ceiling with skylights and striking floor to ceiling gas fireplace. Marvelous modern kitchen features stainless steel appliances, granite countertops and garden door walk-out to extensive patio area and inground pool. Adjoining the kitchen is the cozy family room that enjoys large views over the rear yard. A powder room completes the level. On the upper floor you will uncover three spacious bedrooms, the primary with a sizeable picture window, walk-in closet and lovely 3 piece ensuite bath with glass shower. Two additional bedrooms share the beautifully updated 4 piece main bath. The lower level is done to perfection with stylish vinyl plank flooring, pot lights and classy wall wainscoting. Spectacular backyard haven offers vast patio area and gorgeous saltwater pool with waterfall. Don't miss an opportunity to move in and immediately embark on a journey of enjoying every detail of this home! (id:60626)
RE/MAX Real Estate Centre Inc.
19409 95th Street
Osoyoos, British Columbia
WATERFRONT!!! Dreaming of lakefront living? Welcome to your ideal waterfront building lot on beautiful Osoyoos Lake! This exceptional lakefront property boasts 87 feet of private shoreline on Canada's warmest freshwater lake. Perfect for boating lovers, seadoo enthusiasts, and water sports fans, the 0.16-acre (6969.69 sq ft) lot features a boat launch already in place, dock potential, and absolutely breathtaking lake views. With no building timeline, you have the freedom to design and build your dream home at your own pace. Conveniently located just minutes from the charming town of Osoyoos, this property offers the rare combination of tranquility, recreation, and accessibility. Don't miss this chance to build your dream home and experience the ultimate in lakeside living on Osoyoos Lake, the warmest freshwater lake in Canada. (id:60626)
RE/MAX Realty Solutions
20883 Rebecca Road
Thames Centre, Ontario
Welcome to 20883 Rebecca Road, a beautifully renovated country estate on 1.52 acres, ideally located in Thorndale just minutes from London, the airport, and Veterans Memorial Parkway. This fully updated rural retreat has been thoughtfully redone with permits, offering expanded living spaces and high-end finishes throughout. The open-concept kitchen is equipped with extensive cabinetry, granite countertops, and two oversized islands, flowing seamlessly into bright and inviting living areas. Cozy up with six fireplaces and two WETT-certified woodstoves that bring warmth and character to every room. The third bedroom has been combined into an oversized primary suite, easily convertible back if needed. Outdoors, enjoy the sights of deer, wild turkeys, and rabbits from two large decks at the front and back. For those seeking space and functionality, the property features a two-car garage, a large 28x33 heated workshop with a steel roof, a spacious barn ideal for storage or livestock, two picturesque ponds, and a hydro generator for added peace of mind. Serviced by 200 amps and offering multiple versatile outbuildings, this property is a perfect fit for anyone looking to embrace a true country lifestyle with the convenience of city access. Properties like this are rare don't miss your opportunity to make it yours! (id:60626)
Century 21 First Canadian Corp
8 531 E 16th Avenue
Vancouver, British Columbia
SPECTACULAR 2-bedroom + Den TOWNHOUSE in the heart of Mount Pleasant with your own private, sun-drenched ROOFTOP PATIO (230 sq ft) with panoramic CITY + MOUNTAIN VIEWS! The main floor offers large living & dining with an open chef´s kitchen feat. S/S appliances, GAS RANGE, quartz counters & contemporary cabinetry. Large den with option to be used as 3rd bedroom + half bath. Upstairs find 2 spacious bedrooms & 2 full baths with direct access to your own private rooftop deck - the perfect place to relax and entertain this Summer! Additional highlights include beautiful wood flooring throughout, one secure underground parking stall & bike storage. Steps to all the best shops, cafes & restaurants along trendy Main & Fraser, and the new Broadway Subway Line. Showings by private appointment. (id:60626)
Oakwyn Realty Ltd.
1409 11th Avenue N
Golden, British Columbia
Discover a prime investment opportunity with the Pinewood Mobile Home Park, a well-established 1.49-acre property located in the picturesque town of Golden, BC. This 19-pad mobile home park is ideally situated between the Trans Canada Highway, and renowned Kicking Horse Resort and the scenic Golden Golf Club, both of which offer a wealth of recreational activities year-round. As an absent owner investment property, Pinewood MHP boasts a reliable income stream from full-time residents, ensuring consistent cash flow with a promising 5.9% cap rate. Moreover, there is significant potential for growth. With current pad rents below market rates, savvy investors can capitalize on the opportunity to adjust rents in line with market trends. Additionally, the space offers the potential to add a seasonal RV site, further enhancing the revenue potential of this already lucrative property. Embrace the chance to own a piece of Golden’s vibrant community while enjoying the benefits of a solid investment. Pinewood Mobile Home Park is not just a financial asset; it’s an opportunity to be part of a thriving area rich in outdoor activities nestled amidst three stunning mountain ranges. Don’t miss out on this unique chance to invest in your future! (id:60626)
RE/MAX Of Golden
1727 12 Avenue Sw
Calgary, Alberta
Prime location and revenue generating property in desirable community of Sunalta, within walking distance to Sunalta C-Train station and a lots of shopping/dining options. Also close to some of Calgary's best schools (Western Canada, Mount Royal, Sacred Heart), and nearby tennis courts for active living. This well maintained 2 storey, four unit building is zoned M-CG d111 with potential monthly revenue over $7000 City assessment as 4-plex available. Both 2 storey units feature 3 bedrooms and laundry; one with a full bath and 2 pc en suite; the other with a full bath, 3 pc en suite, and 2 pc powder room on the main floor. Basement units (2 bed/1 bath and 1 bed/1 bath) include private access from common entry way/landing and shared laundry room. 4 parking stalls accessible from rear laneway. Exceptional revenue and/or development value (id:60626)
Royal LePage Metro
19115 Loyalist Parkway
Prince Edward County, Ontario
Discover refined rural living with this exquisite 1998 sqft new build by Hunt Custom Homes, thoughtfully crafted on a picturesque 9.3-acre parcel in the heart of Prince Edward County. Offering 2 + 2 bedrooms, with a main floor den that could serve as an office or 3rd bedroom on the main floor, 3 bathrooms and a finished, walkout basement. Ready for September 2025 and complete with a 7-Year Tarion warranty, it has been designed with modern elegance and everyday comfort in mind- perfect for those seeking space, style, and sophistication. This home exudes curb appeal with its bold exterior palette, Midnight Surf vertical & horizontal siding, black window package and a metal roof, paired with a front walkway of Cloudburst pavers and Trex composite deck with glass railings at the rear. Inside, luxury and function harmonize beautifully. An airy, open-concept layout provides a large kitchen with Quartz countertops, centre island, a formal dining area and bright living room with an electric fireplace & lime washed surround. Appreciate pot lighting, natural oak vanities with marble tops, and upscale lighting throughout. Upgraded baseboard & trim, black window interiors, and an abundance of natural light give this home a clean, modern yet inviting aesthetic. Located just minutes from wineries, beaches, and the best of The County- a rare opportunity to own a private slice of paradise without sacrificing convenience or design. Whether you're looking for a full-time residence or a weekend retreat where you can kayak in your backyard, this one-of-a-kind home offers elevated living in a setting that's truly unforgettable. Extras include: drilled well, central air, heat pump, garage door openers & remotes. (id:60626)
RE/MAX Hallmark First Group Realty Ltd.
2094 High Schylea Drive
Kamloops, British Columbia
Absolutely stunning custom log home on a private corner lot in Rose Hill offering endless views. This home is meticulously maintained, beautifully presented with countless updates. A gorgeous front deck allows endless views of Kamloops sunsets, Kamloops Lake and Mount Peter & Paul to the north. Through the front door, you're greeted by a spacious entry framed by logs and stone. The living room features soaring vaulted ceilings, gorgeous windows centred around a beautiful stone fireplace and access to a large south-facing deck. The kitchen with vaulted ceilings, granite island and ample storage leads into a sunny dining room with floor to ceiling windows. Sliding doors on both sides of the dining area can be opened to a stone patio running the length of the house. The main floor also includes 3 spacious bedrooms, a 5-piece bathroom, a powder room, laundry room and mudroom. Upstairs is an expansive private primary suite, a sunset view patio, a luxurious 5-piece ensuite with soaker tub, shower, and walk-in closet. There's also an office and plenty of storage. The basement has a large rec room, bonus room, 3-piece bath, huge storage area, and access to the 1.5-car garage. The private, landscaped and irrigated yard with decks, patios, lawns and gardens on all four sides give multi-functional uses and views, including wiring for a hot tub. And only 8 minutes to town! Major upgrades include: furnace/heat pump (A/C) 2024, hot water tank 2025, and more. Contact us for the full list! (id:60626)
Century 21 Assurance Realty Ltd.
3266 Homestead Drive
Hamilton, Ontario
OFFICIAL PLAN DESIGNATED - COMMERCIAL - Attention investors & developers! 84 x 264 ft lot between 3 other parcels of land currently planned for redevelopment , directly across the street from Sonoma Homes subdivision! A once in 50 year opportunity for a qualified purchaser! (id:60626)
RE/MAX Escarpment Realty Inc.
3266 Homestead Drive
Hamilton, Ontario
OFFICIAL PLAN DESIGNATED - Attention investors & developers! 84 x 264 ft lot between 3 other parcels of land currently planned for redevelopment , directly across the street from Sonoma Homes subdivision! A once in 50 year opportunity for a qualified purchaser! (id:60626)
RE/MAX Escarpment Realty Inc.
3266 Homestead Drive
Mount Hope, Ontario
OFFICIAL PLAN DESIGNATED - COMMERCIAL - Attention developers! Development potential today! 84 x 264 ft lot between 3 other parcels of land currently planned for redevelopment , directly across the street from Sonoma Homes subdivision! A once in 50 year opportunity for a qualified purchaser! Own this parcel of land before it's gone! (id:60626)
RE/MAX Escarpment Realty Inc.
Lot 14 Harvest Lane
Thames Centre, Ontario
TO BE BUILT! This stunning 3,375 sq. ft. modern farmhouse from Richfield Custom Homes perfectly blends warmth, luxury, and functionality. Located in the highly sought-after Boardwalk at Millpond community in Dorchester, this model home showcases top-tier craftsmanship, thoughtful design, and premium finishes throughout. Step inside to soaring 18-ft ceilings in the great room, where floor-to-ceiling windows bathe the space in natural light. The gourmet kitchen is a chefs dream with tons of storage and a butlers pantry that flows seamlessly into the dining room. The dining room is designed to impress, featuring soaring ceilings that create an open, airy atmosphere perfect for hosting intimate family dinners or grand celebrations. Thoughtfully placed windows allow natural light to cascade in, enhancing the home's inviting warmth and elegance. The main-floor primary suite is a true retreat, featuring two walk-in closets, a spa-inspired 5-piece ensuite, and direct access to the optional expansive covered back deck perfect for morning coffee or evening relaxation. Upstairs, four generously sized bedrooms offer incredible comfort. A secondary primary suite boasts its own 5-piece ensuite and walk-in closet, while two additional bedrooms share a Jack-and-Jill bath. The fifth bedroom enjoys its own private 3-piece ensuite, ensuring ultimate convenience for family and guests. Richfield Custom Homes specializes in crafting one-of-a-kind residences tailored to your lifestyle. Whether you're looking for modern elegance, timeless charm, or something in between, well bring your vision to life with exceptional craftsmanship and premium finishes. With exclusive lots available in Boardwalk at Millpond, now is the time to build the home you've always dreamed of. Don't miss your chance to own this exceptional model home or start planning your custom dream home today! (Photos from previous model) (id:60626)
Nu-Vista Premiere Realty Inc.
762 Newport Crescent
Windsor, Ontario
Pride of ownership is evident in this Stunning home. Brick to roof, 5 BDRM, 3 Full Bath 1 Half Bath. Outside premium upgrades: Heated in-ground swimming pool, Stamped concrete driveway and pool surround, Bubble Rock Waterfall, Professionally designed brick canopy, Tree Planting & Custom Retaining Wall, In-Ground Landscape Lighting and Much more. Gleaming hardwood and ceramic flooring throughout. Oversized foyer with 7 foot long crystal chandelier that leads to a gorgeous open concept kitchen/liv rm/ din rm. Main floor 3 generous bedrooms including a bonus primary suite with 4-piece ensuite, walk-in Closet. Lower features 2 additional bedrooms, full bath, second full kitchen, family room with gas fireplace and grade entrance-ideal for extended family or potential income suite. In-ground sprinklers, Gas BBQ line. Why go through the hassle of building when you can move right in and enjoy resort-style living in your own backyard? (id:60626)
RE/MAX Care Realty
1244 Findlay Road
Kelowna, British Columbia
Exceptional opportunity to acquire a Fully Accessible Lot at 1244 Findlay Rd, Kelowna, BC. Designated for Future Industrial Use under the City’s OCP and surrounded by I2-zoned Properties, this 0.34-acre Flat Lot is ideal for industrial redevelopment. With access via McCurdy Rd, Stremel Rd, + Findlay Rd, + Excellent connectivity to Highway 97, the property is Well-Positioned for automotive-related or other Industrial Businesses. Utility Services—including Water, Sewer, Electricity, Natural Gas, + Telecommunications—are readily available + can be upgraded as needed. The site features flexible development options with no minimum side or rear setbacks and a Maximum Building Height of 16.0 m. Room Dimensions are placeholders. Marketed for future land use, the property is sold ""As is, Where is."" This prime investment offers significant potential in one of BC’s fastest-growing metropolitan markets. Contact Clifford May for more details. Brochure Available. (id:60626)
Realty One Real Estate Ltd
1244 Findlay Road
Kelowna, British Columbia
Exceptional opportunity to acquire a Fully Accessible Lot at 1244 Findlay Rd, Kelowna, BC. Designated for Future Industrial Use under the City’s OCP and surrounded by I2-zoned Properties, this 0.34-acre Flat Lot is ideal for industrial redevelopment. With access via McCurdy Rd, Stremel Rd, + Findlay Rd, + Excellent connectivity to Highway 97, the property is Well-Positioned for automotive-related or other Industrial Businesses. Utility Services—including Water, Sewer, Electricity, Natural Gas, and Telecommunications—are readily available and can be upgraded as needed. The site features flexible development options with no minimum side or rear setbacks and a Maximum Building Height of 16.0 m. Room Dimensions are placeholders. Marketed for future land use, the property is sold ""As is, Where is."" This prime investment offers significant potential in one of BC’s fastest-growing metropolitan markets. Contact Clifford May for more details. Brochure Available. (id:60626)
Realty One Real Estate Ltd
4325 Kamloops Street
Vancouver, British Columbia
Brand New 1/2 duplex . main floor open concept layout powder room, living dining room kitchen with s/s appliances quartz countertop acrylic cabinets. Upstairs has two bedrooms and two full washrooms and top floor has one bedroom and full washroom and private balcony .Features a/c ,hrv, electric fireplace and radiant heat ,skylights . crawl space approximately 500 sqft. Skytrain only 2 blocks away. Covered by 2-5-10 home warranty (id:60626)
Ypa Your Property Agent
164 Drexler Avenue
Guelph/eramosa, Ontario
Discover this beautifully upgraded detached home, perfectly positioned just minutes from Rockwood Conservation Area and the charming downtown core. Ideal for families, its steps to the library, parks, and school, with a fully fenced backyard that backs onto school grounds. Offering parking for four (two in the garage and two on the driveway), this home features 9ft ceilings on the main floor, upgraded stairs and railings, smooth ceilings, and elegant wainscotting details. The main floor also includes a private office and convenient laundry room with interior garage access. The bright eat-in kitchen is a showstopper, boasting quartz countertops with a waterfall island and matching backsplash, stainless steel appliances, extended cabinetry with crown moulding, and abundant storage. The open-concept family room features a cozy gas fireplace, while the distinct dining area is perfect for entertaining, both enhanced by hardwood flooring and upgraded lighting. Upstairs, spacious bedrooms offer hardwood floors and large closets, including a primary suite with a walk-in closet and a luxurious 5-piece ensuite with a vessel tub. The versatile flex space can easily be converted to an additional bedroom. Bathrooms throughout are thoughtfully upgraded with beveled tiles and extra drawers in vanities, including a Jack and Jill bath and another 4pc main bath. The pre-planned open basement, with larger windows and cold cellar, awaits your personal touch, complete with sump pump, water softener, and reverse osmosis system. A must-see home blending comfort, style, and convenience! (id:60626)
Royal LePage Meadowtowne Realty
861 Oaktree Crescent
Newmarket, Ontario
This premium corner lot in the highly sought-after Summerhill Estates presents a stunning 3-bedroom family home with a finished basement, offering additional living space. The open-concept layout features a welcoming foyer, a gorgeous staircase, and an abundance of natural light. The spacious great room is perfect for family gatherings, with a cozy fireplace and picturesque views of the beautifully landscaped, fully fenced garden. The chef-inspired kitchen boasts a breakfast bar and high-end appliances, ideal for culinary enthusiasts, and offers convenient access to the laundry room and garage through a walk-out door. The diningroom overlooks the garden and opens to a lovely patio, perfect for outdoor dining. Both the first and second floors have been beautifully renovated, with new hardwood floors, updated bathrooms, and modern countertops and sinks. The oversized primary bedroom is a serene retreat,featuring a 5-piece ensuite, a walk-in closet, and an additional custom-built closet, along with four large windows that flood the room with natural light. The second and third bedrooms share a well-appointed 4-piece bathroom, each with two windows and spacious closets. The finished basement provides a versatile space for your familys needs, whether for in-laws or older children. It includes a bedroom area, recreation room, office,newer 3-piece bathroom, built-in-speakers and ample storage. (id:60626)
Royal LePage Your Community Realty
75 Albion Street
Moncton, New Brunswick
Welcome to 75 Albion Street, the luxurious custom home you've been searching for. With over 5,000 SF, this meticulous property offers exceptional curb appeal and landscaping. From the minute you walk through the door, you will feel the quality that went into bringing this home to life. The large modern open-concept living space features high ceilings, a fireplace and ample windows. The custom kitchen area is a chef's dream with grey hardwood, pristine white cabinets, quartz countertops and an impressive formal dining area. You will also enjoy the private sunroom and library area with cathedral-style ceilings. Three sizable bedrooms are privately situated through the corridor right beside the living area. The primary bedroom has a fireplace and his/her walk-in closets. A true sanctuary it has a 5-piece ensuite bathroom with a double vanity, a glass shower and a soaker tub on the geo thermally heated floor. The 4 piece family bathroom, guest bathroom, laundry room and double attached garage with mudroom complete the main floor. Enjoy nights in on the lower level which hosts a huge family room with a wet bar, dining area, gym area and luxury private cinema. Here you will also find a spacious 4th bedroom, a 3 piece bathroom and cold room. Other highlights include a 50kw connected gas generator, geothermal heat pump, smart lighting control system, and security/alarm system. Nestled in Moncton's North End, this home is close to schools, amenities and more. (id:60626)
Platinum Atlantic Realty Inc.
Colliers International New Brunswick
3047 Trailside Drive
Oakville, Ontario
Brand New Freehold Townhouse End Unit Backing To A Ravine. Featuring 3 Bedrooms And 3Bathrooms.Laminate Flooring Throughout. Enter Into A Spacious Great Room On The Ground Floor. The Kitchen Is A Chef's Dream, Featuring A Breakfast Area, Modern Appliances, And Quartz Countertops And Backsplash , Along With A Separate Dining Space For Entertaining. Enjoy The Seamless Flow From The Living Room To A Walk-Out Terrace, Ideal For Relaxing. The Master Bedroom Boasts A Luxurious 4-Piece Ensuite And A Private Balcony, Providing A Serene Retreat. Surrounded by Fine Dining, Top Shopping Destinations And Exceptional Public And Private Schools In The Gta. Conveniently Located Near Highways 407 And 403, GO Transit, And Regional Bus Stops. **EXTRAS** LED lighting throughout the home, Tankless Domestic Hot Water Heater,Stainless steel hood fan, Island with one side waterfall, One Gas connection for barbeque in the back yard. One hosebibb in the back yard and in the Garage. (id:60626)
Royal LePage Signature Realty
264 Edgar Bonner Avenue
Guelph/eramosa, Ontario
Welcome to life in Rockwood, where kids still ride bikes, neighbours become friends, and community charm meets everyday comfort. Set on a quiet street in a family friendly neighbourhood, this stunning home backs onto sweeping farmland and is just steps from parks, playgrounds, and minutes to Rockwood Conservation Area, perfect for weekend hikes, family picnics, or a peaceful escape in nature. Inside, thoughtful design blends warmth and elegance across four bedrooms and four bathrooms. The heart of the home is a magazine-worthy kitchen featuring quartz countertops, a statement backsplash, and premium KitchenAid appliances, including a gas stove and beverage fridge, flowing seamlessly into a bright living space with a gas fireplace and scenic backyard views. Upstairs, retreat to the serene primary suite with a luxurious five-piece ensuite and walk-in closet, while the upper-level laundry room adds day-to-day ease. Three additional bedrooms offer comfort and versatility, whether you're growing your family or carving out space for guests, hobbies, or work-from-home flexibility. The finished lower level is tailor-made for movie nights, playtime, or hosting with a sleek 3-piece bath and room to relax or gather. Outside, the landscaped and fenced yard is equal parts retreat and recreation, with a raised deck for morning coffee, a pergola-covered patio for summer dinners, and the kind of privacy only backing onto open fields can offer. With a double garage, private drive, and timeless curb appeal, this is more than a house, its the next chapter for your family to write. (id:60626)
Real Broker Ontario Ltd
353 Ferguson Road
Renfrew, Ontario
Located at the very end of Ferguson Road, this private 27-acre property offers direct access to the Bonnechere River and a beautifully updated 3-bedroom, 2-bath home. Inside, you'll find a custom kitchen, a striking floor-to-ceiling fireplace, and a spa-like 5-piece bathroom. The backyard is built for entertaining with an in-ground pool, hot tub, deck and dining patio, surrounded by open sky and nature. The riverfront is perfect for canoeing, kayaking, and outdoor adventure, with 6 cleared acres and the rest in natural forest, ideal for hiking, snowshoeing, or hunting. For those who need more than just living space, there's an attached garage, a detached single garage, and a 30x36 insulated and heated 3-bay shop, perfect for tools, toys, trades, or a home-based business. Built in 1996 and cared for by the original owners, this property offers privacy, space, and lifestyle, just 8 minutes to Renfrew and 45 minutes to Kanata. Properties like this are rare! Don't miss your chance to make it yours. Book your showing today! (id:60626)
Exp Realty
33343 Hodson Place
Mission, British Columbia
Custom Home in Desirable Dunsmuir! Rarely available 6-bedroom, 3-bath, 2-storey home on a ¼ acre+ lot in one of Mission's most sought-after neighbourhoods. This 2,900 sq ft residence features brand new flooring throughout and a bright, open-concept layout ideal for modern living. The main level offers a seamless flow from the spacious living and dining areas to oversized balcony doors that flood the space with natural light. A wet bar adds flexibility for multi-generational living or effortless entertaining. Step outside to a beautifully landscaped private backyard oasis complete with a stunning wood deck, in-ground pool, and gravel fire pit. Tucked in a quiet, family-friendly community close to parks, schools, and amenities. A rare opportunity to own a versatile and elegant home in a prestigious setting-move-in ready and perfect for summer entertaining! (id:60626)
Advantage Property Management
46 Holloway Lane
Midhurst, Ontario
Welcome to 46 Holloway Lane in the prestigious sought-after Midhurst Community. This fully renovated home offers modern elegance and an open concept main floor. The home features three spacious bedrooms with a large and functional walk-in closet and two full bathrooms upstairs with tons of natural light. The new custom kitchen is perfect for cooking and entertaining, with the large island, exquisite quartz countertops, under mount lighting, under mount sink, pot filler & SS appliances. The large dining room with sliding doors allows you to access the newly built and over-sized rear wood deck. A perfect deck to entertain or sip on your coffee in the morning. The family room offers a stunning floor to ceiling shiplap, custom built-ins, and a sleek linear electric fireplace. This stunning turn-key home has been; freshly painted throughout, updated light fixtures, pot lights, engineered hardwood floors on main, all new bathrooms with new vanity, tub/showers, toilets, fans, porcelain tile, and granite tile. All new interior doors, trim, casing & hardware. New Railing, spindles and carpet on stairs. Updated laundry room with garage access to the oversized 3 car garage. In-law suite Basement features large living & Rec room with a cozy gas fireplace. Two large bedrooms, new modern 4-piece bathroom, freshly painted throughout, new vinyl floors, pot lights, doors and trim. Wet Bar, full kitchen, rough in plug for a stove and laundry in lower level as well. Furnace, Air conditioner, blown in attic insulation & Central Vac in 2024. 3 Car garage with gas heater rough-in and 6 plus car parking, exterior soffit pot-lighting. The charming lot is tastefully landscaped with mature trees, hedges, garden shed, and large poured concrete front porch. This stunning home is a short drive to; parks, schools, trails, and much more. (id:60626)
Century 21 B.j. Roth Realty Ltd. Brokerage
1674 Caille Avenue
Lakeshore, Ontario
LOOKING FOR THE WATERFRONT LIFESTYLE? THIS CUSTOM BUILT ENTERTAINERS DREAM HOME IS LOADED WITH UNIQUE FEATURES INSIDE AND OUT AND IS PERFECT SPOT TO KICK BACK AND ENJOY YEAR ROUND! BRIGHT OPEN CONCEPT KITCHEN/DINING RM W/W-IN PANTRY & REMOTE SKYLIGHTS W/RAIN SENSORS, SPACIOUS LIVING ROOM W/ 9' X 24' PATIO DOORS, WET BAR, SOUND SYSTEM (INDOORS AND OUT), HEATED GRANITE & STONE FLOORS, ENTIRE UPPER FLOOR IS PRIMARY SUITE COMPLETE W/WET BAR, W-IN CLST, LAUNDRY, 3PC ENSUITE BATH & LARGE BALCONY COMPLETE W/ ALL OUTDOOR FURNITURE. ENTERTAIN W/ THE OUTDOOR KITCHEN/BAR AND ENJOY SUNSETS ON THE QUARTZ PAVER PATIO AT THE LAKESIDE. THIS 2 BDRM HOME HAS POTENTIAL FOR ADDITIONAL BDRMS. THE HUGE LOFT W/ ITS OWN BALCONY CAN BE COMPLETED AS AN IN-LAW SUITE, PARTY ROOM, HOME OFFICE, OR ADD'L BDRMS. ALL FURNISHINGS CAN STAY (CONTACT L/S FOR DETAILS). WALKING DISTANCE TO MARINA, BEACH & PARKS. (id:60626)
Buckingham Realty (Windsor) Ltd.
146 River Road
Front Of Leeds & Seeleys Bay, Ontario
Situated along the banks of the St. Lawrence River, this river house presents a unique opportunity for waterfront living. With panoramic river views and a spacious, inviting atmosphere, it is truly a work of art. 146 River Road is a stunning 1.5-storey home featuring 3 bedrooms and 3 baths, meticulously designed from the custom hickory wood flooring throughout to its nautical theme. The expansive kitchen is a breathtaking focal point, showcasing striking blue cabinetry, stainless-steel appliances, and elegant granite countertops. The central island, designed for both functionality and style, offers seating for more than five people, making it the perfect space for gatherings and culinary creativity. The kitchen effortlessly merges with the dining room, highlighted by a stunning wall of expansive windows and a walk-out to the deck, which frames breathtaking views of the waterfront. The primary bedroom is a true masterpiece, featuring plenty of natural light, two walk-in closets (one spacious enough to include seating), and a serene three-piece ensuite with a crisp glass shower. The main floor also includes laundry facilities and an additional three-piece bathroom, complete with charming tile flooring and wall accents, as well as a clawfoot tub. The lower level comprises a bright, spacious one-bedroom in-law suite with a walkout from the large family room. This floor also includes an exercise room, a three-piece bathroom, a beautiful two-toned kitchenette, and an impressive mudroom. The loft area draws you in with its vaulted ceilings and uplifting waterfront views. Step outside to discover a covered boathouse and dock, providing immediate access to the river a gateway to boating, fishing, and kayaking. Conveniently located just minutes from Gananoque, with its shops, entertainment, and restaurants, and a short drive to Landon's Bay Thousand Islands National Park, golf courses, and the U.S. border crossing at Ivy Lea, just a short drive away. (id:60626)
Royal LePage Proalliance Realty
1491 Pembroke Drive
Oakville, Ontario
Attention Developers & Builders! Rear opportunity to own an extra deep, Ravine, and Pie-shaped lot over 80 feet wide at the rear end. The existing 3 Bedroom Bungalow was fully renovated from top to bottom in the year 2020 with modern finishes. Over 150 Feet deep lot back onto Munn's Creek, located among lots of newly developed multi-million-dollar homes. Demolish and build or live in this upscale neighborhood. Situated in a very desirable College Park area. Roof was replaced in 2019; Driveway was replaced in 2020. Currently tenanted to a triple A tenant on a month-to-month lease. Tenant willing to stay if buyer wishes to assume tenancy. Property priced for just the lot, house is a bonus. Images are from 2020. (id:60626)
Century 21 Realty Centre
8555 Forest Gate Drive, Eastern Hillsides
Chilliwack, British Columbia
Spectacular Custom Home with Legal Suite & Stunning Fraser Valley Views! Experience refined living in this exquisite 6-bedroom, 5-bath custom home, thoughtfully designed for large or multi-generational families. Showcasing elegant quartz surfaces, a dramatic waterfall island, and two full kitchens plus a spice kitchen with premium smart appliances. Soaring 9-ft doors, designer black fixtures, central A/C, zebra blinds, and a grand open-concept great room elevate the space. Fully wheelchair accessible for ultimate comfort and ease. Bonus: a private 2-bedroom legal suite, fire sprinkler system, central vacuum, and parking for 8+ vehicles. Set in a prestigious neighbourhood with breathtaking views and swift access to schools, parks, and commuter routes. Book your private showing TODAY!! (id:60626)
Century 21 Creekside Realty (Luckakuck)
181 Lakeshore Road
St. Catharines, Ontario
OPEN HOUSE SUNDAY 11AM-1PM (SATURDAY OPEN HOUSE CANCELLED) Discover this timeless and elegant bungalow just minutes from the lakeside charm of Port Dalhousie and a 15-minute drive to historic Niagara-on-the-Lake. Set on a beautifully landscaped property, this home offers the perfect balance of privacy, comfort, and convenience. The impressive circular driveway fits up to 14 vehicles, ideal for entertaining family and friends. Step into a tranquil oasis with manicured gardens, custom stonework, and a thoughtfully designed pond and waterfall feature that add to the peaceful ambiance.Inside, you'll find grand principal rooms with oversized windows, a formal living room, a separate family room, and a sophisticated dining room illuminated by a show-stopping crystal chandelier. The layout offers both flow and flexibility for everyday living and entertaining.With four bedrooms (3+1), including a spacious primary suite with a spa-inspired ensuite, everyone has their own private retreat. The finished lower level, with its own separate entrance, offers excellent in-law suite potential and features a large great room, fourth bedroom, 3-piece bathroom, and home gym. Practical and luxurious, this home also boasts updated HVAC systems, a full water treatment system, modern lighting, rubberized garage flooring, security enhancements, and a new backyard deck. Low operating costs make this an affordable alternative to condo living without sacrificing space or style. This is a rare opportunity to own a landmark property in one of St. Catharines most desirable areas. (id:60626)
RE/MAX Niagara Realty Ltd
13974 Willbruck Drive E
South Stormont, Ontario
Waterfront at its finest on beautiful Ault Island! This spectacular property has been renovated from top to bottom and offers both worry free living and an amazing waterfront lifestyle. From the stunning curb appeal to the gorgeous views, modern upgrades, and functional layout, this property is a true gem both inside and out. The main floor of this home hosts an open concept kitchen/living/dining area as well as a large bedroom with handicap accessible 4-piece ensuite. The fully renovated kitchen features updated cabinetry and flooring, a large island with a copper sink, a coffee bar area with built in wine fridge, and perfect views of the St Lawrence River. The upper floor hosts 3 additional bedrooms and the primary suite features a walk-in closet and a 4-piece ensuite while the fully finished basement offers ample extra living and storage space. Enjoy waterfront living on the rear deck and interlock patio with plenty of space to entertain family and friends! Other notable features on this property include; generac backup generator, interlock stone features in the front and rear, metal roof, two outdoor storage sheds, wheelchair lift in garage, wood burning fireplace, riverside fire pit, and so much more. Book your private showing today! (id:60626)
Royal LePage Integrity Realty
RE/MAX Affiliates Marquis Ltd.
598 Sundew Drive
Waterloo, Ontario
Welcome to this dream home with a walkout basement backs onto woods, pond, and trails offering scenic views and resort-feeling life style! 3,577 sq ft of luxurious living space. The open-concept main floor mostly with 9-foot ceilings, and the great room boasts a gorgeous higher vaulted ceiling. The chef’s kitchen includes a walk-in pantry, granite counters, large centre island with breakfast bar. And the dining area has a door walks out to a huge deck overlooking the breathtaking views. The 2nd floor offers 3 sizable bedrooms all with its own en-suite baths / cheater en-suite baths. The master bedroom features a walk in closet, and the large windows provide stunning views of the woods and the pond. The fully finished walkout basement features a nicely sized 4th bedroom, a 4th bathroom, a bright and spacious rec-room can be used as a home theater, a home office, and a home gym. Both the laundry room and the cold room offer lots of storage space. Upgrades and recent updates including main floor hardwood flooring, granite countertops, kitchen cabinets, newly installed light fixtures, 4 gas rough-ins, Cat-5 Ethernet wires throughout the house. Near Vista Hill Public School, Costco, Long Hiking Trails, and a short drive to both Universities and all other amenities. (id:60626)
Royal LePage Peaceland Realty
22141 Old Yale Road
Langley, British Columbia
Charming three bedroom, two bath rancher on spacious 7000 square-foot lot in desirable Murrayville. This well-kept home features a bright, functional layout with cosy fireplace, spacious kitchen and dining area, and a large primary bedroom with en suite. Enjoy the private, fully fenced backyard - ideal for entertaining or relaxing. Extrawide footage offers, great curb, appeal and room for RV parking. Located close to parks schools, shopping, and transit in one of the Langleys most sought after neighborhoods. A rare opportunity for families, downsize or's, or investors alike . (id:60626)
Homelife Advantage Realty (Central Valley) Ltd.
2585 Nickson Way
Sooke, British Columbia
This executive new build in Nickson Rise sits high above Sunriver, capturing expansive views of the Sooke Basin, Olympic Mountains, & rolling hills. This 3,300+ sq ft elegant home offers 5 bedrooms plus a den, incl. a 1-bedroom suite. The vaulted main living room features large picture windows, a cozy fireplace w/ built-in storage, & uninterrupted views. The spacious kitchen with ample cabinetry flows into the dining area, opening to a serene deck perfect for morning coffee or evening sunsets. Upstairs, the primary bedroom offers sweeping views, a spa-inspired ensuite with a freestanding tub, double vanity, & a glass-enclosed shower. Two additional bedrooms & a main bath complete the level. The lower level offers the 4th bedroom/media room for the main house plus a 1-bedroom suite with a patio, ideal for extended family. Classic, tasteful finishes enhance every corner. This quality build available for possession approx. end of June. Offered at $1,299,900 Plus GST. (id:60626)
RE/MAX Camosun
142 Kendall Street
Point Edward, Ontario
THIS TWO STOREY, PRIME COMMERCIAL/ INDUSTRIAL BLOCK BUILDING LOCATED IN PT.EDWARD, ONT.S INDUSTRIAL DISTRICT WITH (M2-1) ZONING BOASTS APPROX 12,000 SQ FT & IS A WONDERFUL INVESTMENT OPPORTUNITY TO OWN FOR INVESTORS OR END USER TO SHOWCASE & HOUSE THEIR INDUSTRIAL BUSINESS. LOCATED PERFECTLY, WITH CLOSE PROXIMITY TO THE BLUEWATER BRIDGES (US BORDER), HWY 402 ACCESS, ST. CLAIR RIVERFRONT OF SARNIAS DOWNTOWN BUSINESS CORRIDOR & CHEMICAL VALLEY. LOCATED ON OVER A 1/2 ACRE LOT WITH MODERN, MULTIPLE UPDATED OFFICE SPACES & WASHROOM FACILITIES. HIGH CEILINGS SOAR WITH MAX HEIGHT OF 28 FT WITH A MAIN & UPPER LEVEL & SPACIOUS WAREHOUSE SPACE WITH 2 OVERHEAD DOORS (1-10 & 12 & 1-10 X 10). THE GATED BACKYARD LAY DOWN AREA IS PERFECT TO STORE EQUIPMENT, TRUCKS & OUTDOOR STORAGE. SPACIOUS DESIGNATED ON-SITE PARKING IS AN IDEAL ASSET TO PROVIDING GRADE LEVEL ENTRY. THERE IS AN ADDED SOLAR INCOME ACCOMPANIED WITH THE BUILDING. CURRENTLY BEING TENANTED WITH ADDITIONAL RENTAL GROWTH POTENTIAL FOR ADDED INCOME. MAKE THIS UNIQUE BUILDING WITH A WONDERFUL LOCATION A MUST SEE FOR YOUR COMPANY OR PORTFOLIO TODAY! (id:60626)
RE/MAX Metropolis Realty
5144 Cedarview Drive
Lambton Shores, Ontario
This lakeside home sounds absolutely stunning! With its custom design and impressive features, it offers a perfect blend of luxury and comfort. The panoramic views of Lake Huron and direct access to a sandy beach via a private stairway make it an ideal retreat for relaxation and enjoying nature. The spacious layout with 10' high ceilings, large windows, a cozy fireplace creates an inviting atmosphere. The primary suite, complete with a luxurious ensuite and custom closet, seems like a paerfect sanctuary. Additional features like in-floor heating, a dedicated laundry room, and a powered shed for guests to add to the property's appeal. Whether for year-round living or as a seasonal getaway, this home certainly provides a unique opportunity to embrace lakeside living with modern amenities and breathtaking views. If you're looking for more information or specific aspects of the property, feel free to call my cell. Special note for those who would rather take a golf cart or motor vehicle to the beach, there is road access. (id:60626)
Century 21 First Canadian Corp
53 Cawley Road
Enderby, British Columbia
Private 17-Acre Country Estate with Shop & Second Building Site. Discover the peace and privacy of this stunning property where nature and comfort meet. As you enter the estate you're greeted by a picturesque, park-like front yard filled with colorful perennials and frequented by local birds and wildlife. This beautifully maintained 3-bedroom, 3-bathroom home offers geothermal heating and a thoughtfully designed layout with the spacious primary suite on the main floor—complete with a walk-in closet and a private ensuite. The heart of the home is a charming, character-rich kitchen featuring an antique Modern Glenwood F Stove/Oven, complemented by modern appliances. The kitchen flows seamlessly into the dining room, living room, and a bright, inviting sunroom. Upstairs, you’ll find two generous bedrooms with walk-in closets and a newly updated bathroom with a tiled finish and luxurious soaker tub. There's also a theatre room, which can double as a guest bedroom or office space. A standout feature is the massive 30’ x 60’ insulated and heated shop, fully equipped with 100-amp service, a mezzanine, a sealed specialty room, pneumatic air lines, a 14’ overhead door, perfect for any hobbyist. Recreational opportunities abound! You're just a short drive to Mabel Lake Resort for golfing, dining, and boating. Enjoy Shuswap River for tubing and fishing or hop on your quad or snowmobile for miles of trails right from your backyard. This unique estate is more than a home—it's a lifestyle. (id:60626)
RE/MAX Vernon Salt Fowler
10404 Marina Vista Dr
Port Alberni, British Columbia
Oasis at the lake. This 3 bedroom 3 bathroom level entry home is perfect for your primary residence or investment. Have your morning swim in your personal pool then gather the family for a day in the lake. As an added bonus to this offering the lot comes with a boat slip and private dock. The ''Guest Favorite'' status with AirBnB makes this a wonderful opportunity to earn income prior to retirement or while you are holding your investment and utilizing the rec property for personal use. The open layout is perfect for entertaining with the Great room hosting a high end kitchen with granite countertops, eating island, tile backsplash and high end appliances. This is open to the dining room and living room both walking out to the large deck with lake views and roughed in propane rough inns for your fire pits and BBQ's. The master bedroom also has deck access and a spa like ensuite and walk in closet. Two other bedrooms a bathroom and large Rec Room (converted garage) finish off the main living. The basement hosts an open area with extra beds and tons of storage along with a 2 piece bathroom. There is a pool house with a garage door for your golf cart shuttle and laundry/ Bathroom. (id:60626)
460 Realty Inc. (Na)


