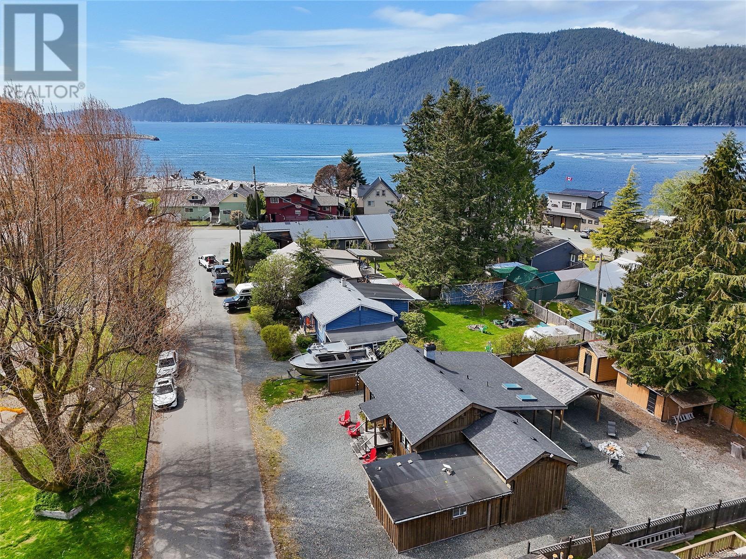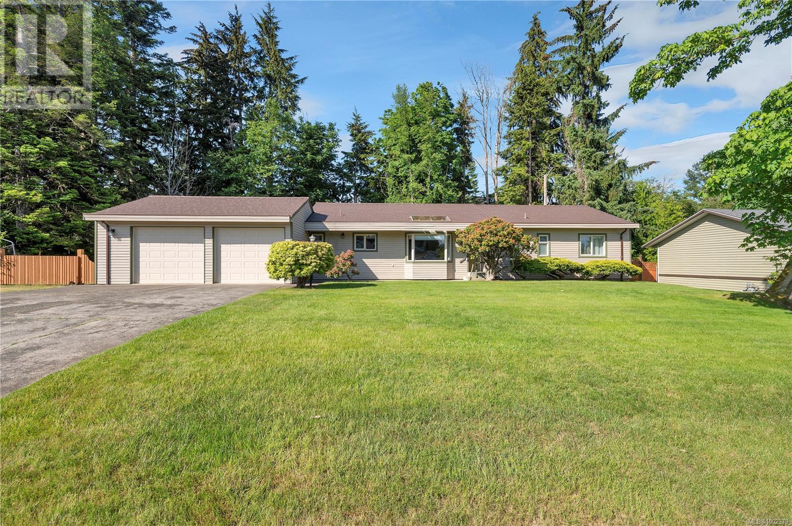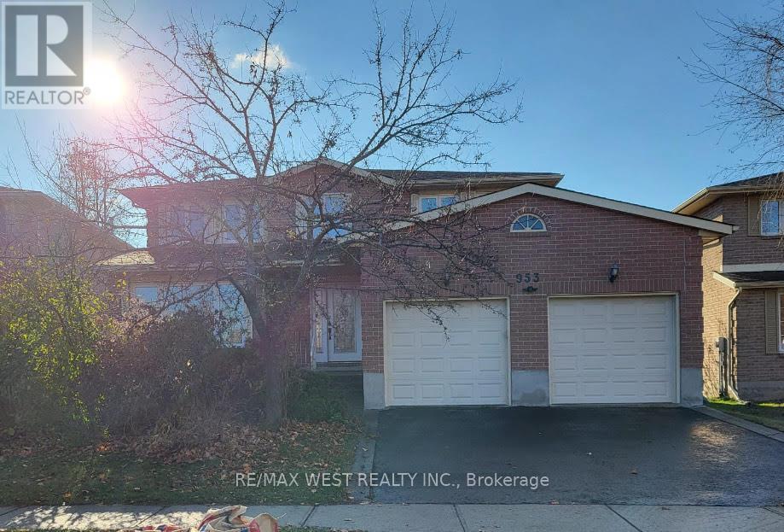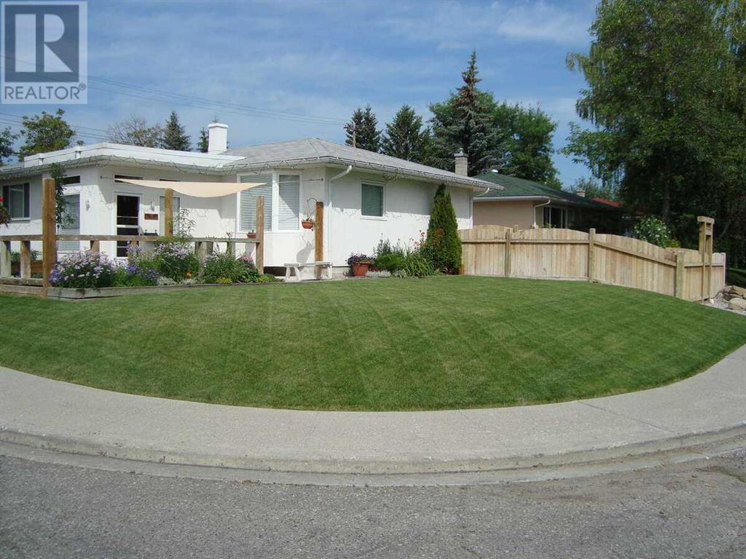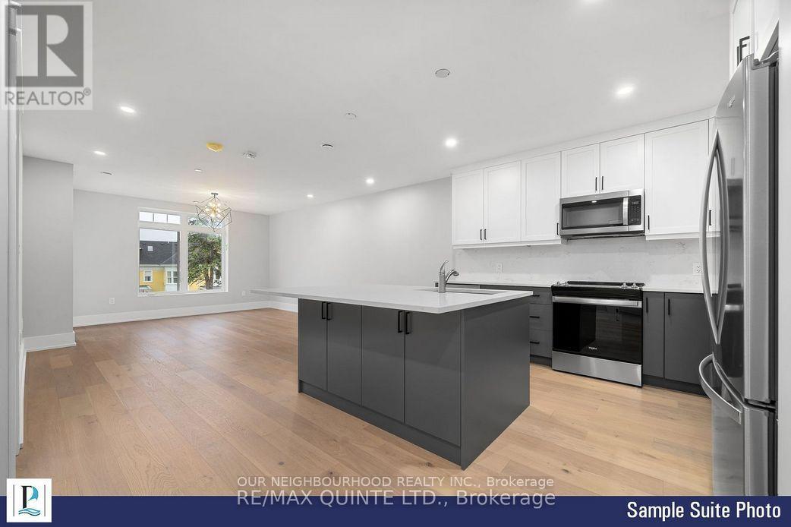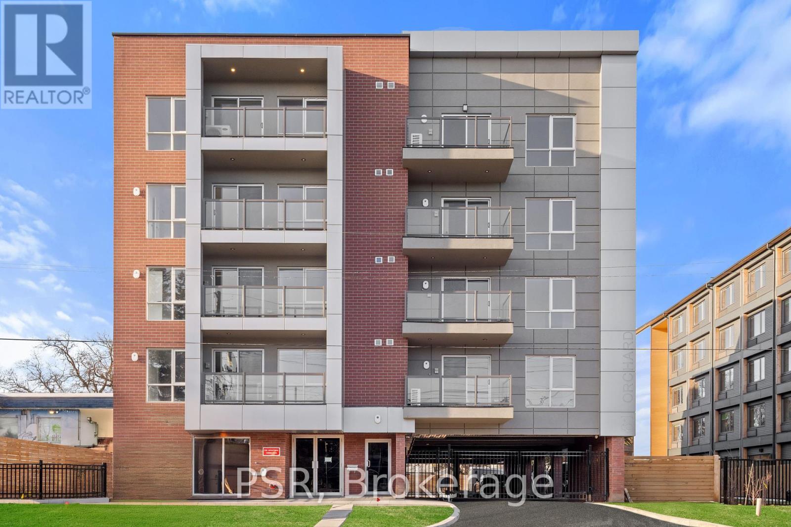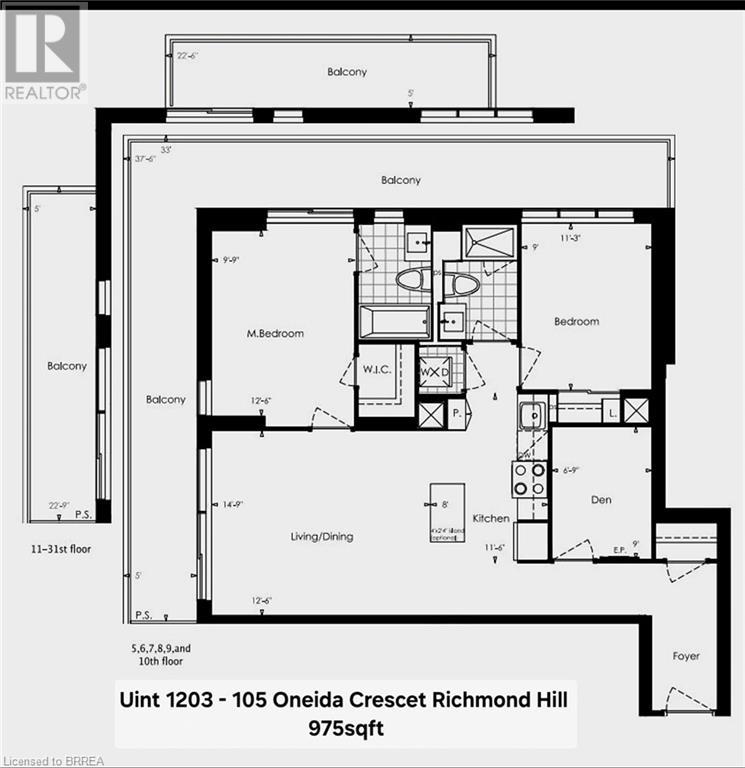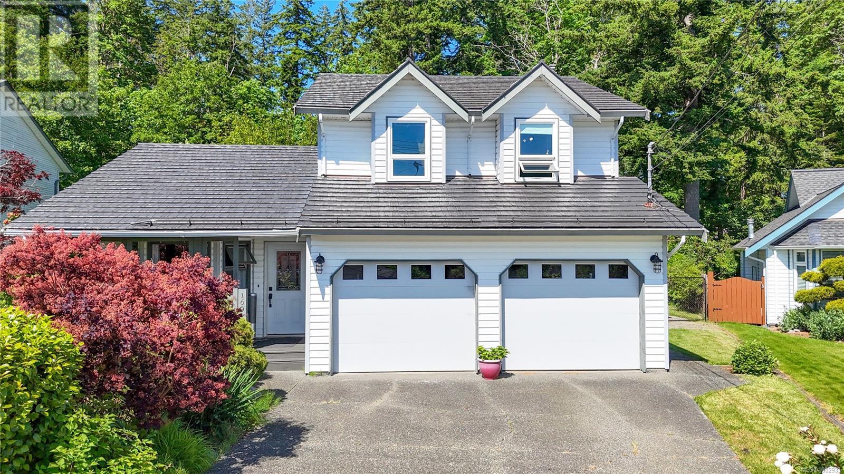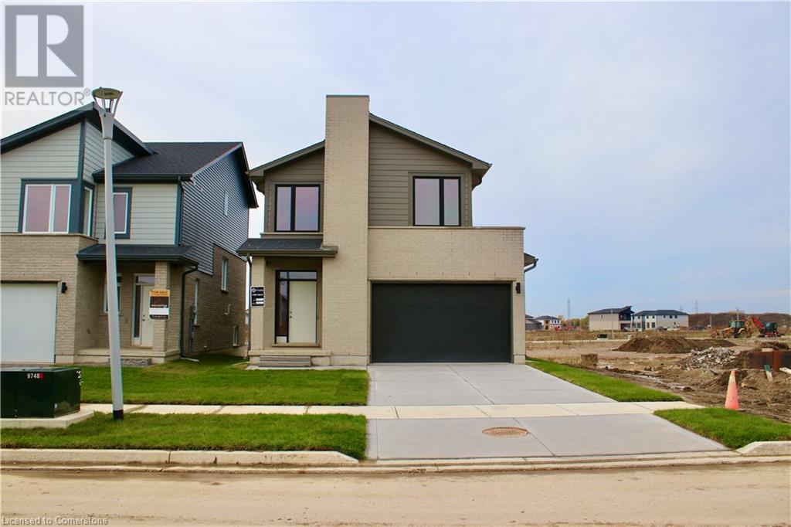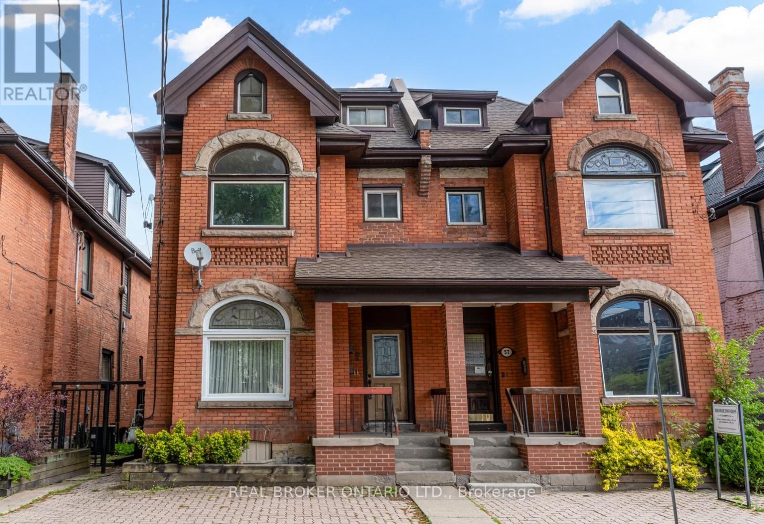130 Silurian Drive
Guelph, Ontario
If your current home is starting to feel a little too tight — maybe the kids are sharing bedrooms, you're squeezing around the dinner table, or it's tough to find a quiet spot — this could be the extra space your family’s been needing. Welcome to 130 Silurian Drive. This is an updated and *RARE* 4-bedroom, 1.5-bathroom semi-detached home is in Guelph’s Grange Hill East neighbourhood. With over 1,500 square feet of space, the layout is designed to help your daily routines run more smoothly. The low maintenance backyard opens directly onto a park, and you’re just a short walk to multiple schools and many walking trails. That means kids can head outside to play right from the backyard, walk to school without needing a ride, and you can enjoy peaceful evening strolls. Grange Hill East is a great neighbourhood for families — it’s quiet, the schools are well-rated, and you’re close to shopping, restaurants, recreation centres, and libraries. Direct access to the park and trials. Inside, the home is move-in ready. The kitchen features freshly painted cabinets, updated counters, and a new backsplash, giving it a clean, modern feel. New flooring and fresh paint throughout the home mean there’s nothing you need to fix — just move in and enjoy. The open living and dining area is ideal for family time or having friends over. Upstairs, a brand new staircase leads you to four spacious bedrooms — all recently updated with new flooring, trim, and paint. Whether you need space for kids, a home office, or visiting guests, there’s room for everyone. The large main bathroom has also been updated, helping those busy mornings run more smoothly. There is a great opportunity to add more living space and a bathroom (currently roughed-in) in the unspoiled basement. This is a home your family can grow into — with more space, more comfort, and a welcoming neighbourhood to enjoy. (id:60626)
Keller Williams Innovation Realty
11835 Elbow Drive Sw
Calgary, Alberta
Welcome to this beautifully updated and meticulously maintained home offering over 1,200 sq ft of comfortable living space on the main floor alone! Step inside to find modern vinyl flooring, an inviting wood-burning fireplace surrounded by custom built-ins, and a bright, open-concept layout that’s perfect for everyday living and entertaining.The heart of the home is the stunning kitchen, complete with a huge eat-up island, tons of crisp white cabinetry, elegant white granite countertops, and newer stainless steel appliances—a true chef’s delight! Upstairs, you’ll find three generous bedrooms, an updated four piece bathroom, all including a spacious primary suite with its own private 2-piece ensuite and eye-catching barn doors over the closet for a touch of rustic charm. The fully finished lower level offers exceptional versatility with a sprawling rec room, fourth bedroom, an additional 3-piece bath, and tons of storage space—ideal for growing families or guests. Step outside to your sunny west-facing backyard, featuring a massive deck, relaxing hot tub, RV parking, and a heated double garage. Recent upgrades include newer windows and roof, central A/C, and so much more. All of this, set in an unbeatable location close to schools, shopping, and parks—this home truly checks all the boxes! (id:60626)
Royal LePage Benchmark
713055 Range Road 72a
Dimsdale, Alberta
3,283 Square foot shop for sale in the Dimsdale. It is on a 4.98 acre lot with approximately 2.0 +/- acres fenced and graveled and the other 3 are undeveloped. The property has a holding tank for sewer and a shared water well. (id:60626)
RE/MAX Grande Prairie
17004 Tsonoqua Dr
Port Renfrew, British Columbia
Proudly introducing a charming home located in Beach Camp across the street from a park and just a block from the ocean! This property has many great features including beautiful hardwood floors, updated vinyl windows, cozy wood burning stove, sliding barn doors and a open concept floor plan. The property has seen some major upgrades in 2021, including a new roof, new gutters, new hydro service and a new electrical panel. Step out onto the covered back deck overlooking the large, flat and usable property perfect for boat/RV storage. Bonus couple outbuildings offer even more storage opportunities. Enjoy coastal living at its finest in this well-maintained home—ideal as a getaway or full-time residence. An opportunity to own your very own piece of the West Coast lifestyle located in the Sea Side community of Port Renfrew steps to world class fishing, surfing, scuba diving, hiking including the West Coast trail, beaches, restaurants and much more. (id:60626)
RE/MAX Camosun
330 Cottonwood Dr
Campbell River, British Columbia
Welcome to 330 Cottonwood Drive in Willow Point. This meticulous rancher is nestled in a serene setting backing onto Simms Creek- offering privacy and peaceful surroundings. Inside, you'll find a thoughtfully laid-out floor plan with generous room sizes and timeless features such as vaulted ceilings. The living area is warm and inviting, with large windows that bring in natural light and offer picturesque views of the greenery beyond. The kitchen provides a functional layout with plenty of cabinet space and a cozy eat-in area. This home is ideal for buyers looking to move right in and just add their personal touch. Set on a .28 acre lot, step outside to a private backyard oasis where the soothing sounds of the creek and birds create a calming retreat. Located in a quiet, established neighbourhood just walking distance to the Sportsplex, all levels of school, the Seawalk and Beaver Lodge trails, this is a rare opportunity to own a home with incredible natural surroundings. (id:60626)
RE/MAX Check Realty
953 Lancaster Drive
Kingston, Ontario
Spacious all-brick home featuring 4+2 bedrooms, 2,850 sq. ft. plus a 1,000 sq. ft. finished basement with a large rec room and bedroom. Main floor office can serve as a 6th bedroom, conveniently near a main floor shower. Includes living, dining, family, and breakfast rooms. Oversized kitchen, new AC, and washer .Walking Distance To Lancaster Dr. Public / Mother Teresa Catholic Elementary /Holy Cross Catholic Secondary Schools And Bayridge Secondary School. Close to all essential amenities for comfortable lifestyle Well Maintained. Over-sized Kitchen. New AC (2022),New Washing-machine (2021). A well-maintained property ideal for family living! Please Off shoes, Off lights (id:60626)
RE/MAX West Realty Inc.
4 Key Cove Sw
Airdrie, Alberta
Discover the Denali 6. Built by a trusted builder with over 70 years of experience, this home showcases on-trend, designer-curated interior selections tailored for a home that feels personalized to you. This energy-efficient home is Built Green certified and includes triple-pane windows, a high-efficiency furnace, and a solar chase for a solar-ready setup. With blower door testing that can offer up to may be eligible for up to 25% mortgage insurance savings, plus an electric car charger rough-in, it’s designed for sustainable, future-forward living. Featuring a full suite of smart home technology, this home includes a programmable thermostat, ring camera doorbell, smart front door lock, smart and motion-activated switches—all seamlessly controlled via an Amazon Alexa touchscreen hub. Stainless Steel Washer and Dryer and Open Roller Blinds provided by Sterling Homes Calgary at no extra cost! $2,500 landscaping credit is also provided by Sterling Homes Calgary until July 1st, 2025. The spacious kitchen is equipped with a chimney hood fan, stainless steel appliances, and a walk-in pantry, perfect for the home chef. The open great room features an electric fireplace, creating a cozy atmosphere. A versatile flex room on the main floor offers endless possibilities for your needs. Upstairs, enjoy a bonus room and stylish railing with iron spindles up the stairwell. The master suite boasts a luxurious 5-piece ensuite, including a shower with a fiberglass base and tiled walls. The fully developed basement of this home features a TWO BEDROOM LEGAL SUITE including full bathroom, 9' ceilings and convenient side entrance —perfect for rental income or extended fam. Additional windows throughout bring in an abundance of natural light, and a rear deck provides the perfect outdoor retreat. Plus, your move will be stress-free with a concierge service provided by Sterling Homes Calgary that handles all your moving essentials—even providing boxes! Photos are a representative. (id:60626)
Bode Platform Inc.
Lot B Phillips Road Unit# 3650
Creston, British Columbia
For more information, please click the Brochure Button below. Looking for self sufficiency on a safe haven? Property features a utilitarian, country home and includes these 6 Points: 1) Heating Costs Covered - 6 Acre perpetual wood supply with wood-burning, furnace fan driven house heating (to optimize home/property use - Rocket Mass Heaters installed to home/shop - simple upgrade), 2) Grow Your Own Food - Grow just about anything in the hot Creston summers, 3) Store Your Own Food - 2-room, house accessible root cellar. Primary dry ante-room and secondary, larger wet, second chamber, 4) 2nd Dwelling Option with R2 zoning- 3 site choices, 5) Business Potential - Massive shop space and R2 zoning are ready for your home business - shop space stays cool in hot summer heat - for free with Thermal Break Technology construction. Operate your business in comfort, and 6) Clean & Pure Water - from a relatively shallow, abundant well - no chlorine or fluoride allowed on this property! The home and shops were built in 1989 to 1995, all with TB Technology. Full renovations were completed on the home & property in 2015 totaling $75,000, detailed in brochure. The home features 4 bedrooms (2 extra large), an 8 pc. master ensuite, concrete countertops throughout, multi-tiered deck space, rockwork. Inside rock wall is a heat bank for wood generated heat storage. Clean, country living with self sufficiency, and the fact this property is not in the BC ALR are further benefits to be utilized. (id:60626)
Easy List Realty
7215 5 Street Sw
Calgary, Alberta
For more information, please click Brochure button. This south facing bungalow sits on a large, quiet corner lot in desirable Kingsland. This is a warm, bright, well maintained home. This 6000 square foot corner lot is fully landscaped with cedar decks, boardwalks, arbors and fencing, in-ground irrigation and rain cache, raised beds, gardens and a large front lawn. Recent upgrades include electrical panels and wiring, furnace, hot water tank, central vacuum, new roof, bay window, heated flooring, insulated, serviced garage, basement kitchen rough-in. There are four parking spaces on site and ample street parking. Schools, parks, LRT stations, Heritage Park, Rockyview Hospital, Glenmore reservoir are walking distance and the downtown core is a short commute by car or bike path. (id:60626)
Easy List Realty
409 - 12 Clara Drive
Prince Edward County, Ontario
Experience luxury living in Port Pictons newest Harbourfront Community by PORT PICTON HOMES. This elegant south east corner 2 bedroom condo in The Taylor building offers 990 sq ft of stylish living space. It features an open-concept living and dining area, a private corner terrace, a 2-piece bath, and a sunlit primary suite with a 4-piece ensuite and spacious closet. Premium finishes include quartz countertops, tiled showers/tubs, and designer kitchen selections. Residents enjoy exclusive access to the Claramount Club, offering a spa, fitness center, indoor lap pool, tennis courts, and fine dining. A scenic boardwalk completes this exceptional lifestyle. Condo fees: $316.8/month. (id:60626)
Our Neighbourhood Realty Inc.
RE/MAX Quinte Ltd.
545 St Lawrence Street
North Dundas, Ontario
Newly renovated Medical-Commercial Office building across from Winchester District Memorial Hospital in Winchester, Ontario is now available for sale. The first half is leased to a Pharmacy and the newly built second half consists of 5 office rooms with furnished reception and common areas. An ideal opportunity for investors or Medical Professionals to use or operate the building for years to come. *For Additional Property Details Click The Brochure Icon Below* (id:60626)
Ici Source Real Asset Services Inc.
69 Kirkwood Way
Barrie, Ontario
Welcome Home! Where else will you find a BRAND New, well laid out, 4-bedroom Semi-Detached to raise your family and make memories in a tranquil community, at THIS INCREDIBLE PRICE? From the first step to the front door, you will "feel" the presence of sweet peace and knowing you are minutes from lake Simcoe, the South Barrie GO Station, walking and cycling trails, schools, shopping, AND OH YES!!! FRIDAY HARBOUR RESORT, where you can vacation at home, without the extra pressures. Learn how to golf, and attend Recreational Centres as part for enjoying life close to home! The main floor boasts an open-concept layout with sleek stainless steel appliances and a beautiful sunken laundry room with direct garage access. Upstairs, youll find four generously sized bedrooms with plush broadloom throughout and two full bathrooms. The spacious primary suite features a walk-in closet and a private ensuite with double sinks. Look no further, this Seller is ready to Welcome a quick sale! (id:60626)
Century 21 Heritage Group Ltd.
523 Rosebery Loop Road
Rosebery, British Columbia
Recreation paradise. Hard to find Slocan Lake waterfront in the quaint Rosebery community. Just under 1 acre, this level lot offers multiple outbuildings for rustic kitchen and covered dining area, bathhouse with toilet, sink and outdoor shower, utility room with hotwater tank, a storage/workshop and multiple other storage sheds and covers. This is the ideal summer getaway all set up to enjoy the 2 travel trailers and additional space for a 3rd trailer or RV. The property offers power, water and septic. Use it as is or make plans to build your dream home overlooking Slocan Lake. Walk down the stairs to access the waterfront and jump in the boat to explore or take the kids for a rip around the lake. So many neat features about this property that will remind you of your childhood properties or help create new ones. Sellers are prepared to sell this property with travel trailers so all you have to do is show up with your toys. The area also provides so many access points for those looking to explore the mountain roads and other adventures the area provides. The communities of New Denver, Silverton and Nakusp are all within 30 mins. (id:60626)
Coldwell Banker Rosling Real Estate (Nelson)
329 Grayling Manor
Rural Rocky View County, Alberta
Welcome to the beautiful Stonebrook model by Broadview Homes, perfectly situated in the community of Harmony! This thoughtfully designed 2,187 sq ft home offers 3 spacious bedrooms, 2.5 bathrooms, and a bright open-concept main floor ideal for entertaining and everyday living. The chef’s kitchen features a massive central island, sleek finishes, a butler’s pantry, and flows into the dining area and cozy living room with a gas fireplace. Upstairs, enjoy a large bonus room—perfect for a family lounge or home office—along with a luxurious 5-piece ensuite and walk-in closet in the oversized primary bedroom. The home also includes an oversized double garage, convenient upper floor laundry, and a rear 11x10 deck for outdoor relaxation. Designed with both style and function in mind, this home is a perfect fit for growing families or those looking to enjoy all that Harmony has to offer, including lake access, pathways, and a future school and village centre. Photos are representative. (id:60626)
Bode Platform Inc.
201 - 61 Orchard Park Drive
Toronto, Ontario
Step into exceptional craftsmanship and modern elegance with this brand-new, move-in ready masterpiece. Built with top-of-the-line materials and meticulous attention to detail, this stunning home offers a spacious, never-lived-in design that exudes both sophistication and comfort perfect for end users and investors alike. The open-concept layout is designed to impress, featuring soaring ceilings, expansive windows that flood the space with natural light, and premium flooring throughout. The state-of-the-art designer kitchen is a chefs dream, boasting sleek cabinetry, lavish countertops, and top-tier appliances a perfect blend of style and functionality. Every corner of this home showcases impeccable workmanship and high-end finishes, ensuring luxury without compromise. Forget renovationsjust move in and experience effortless living. Unbeatable Location & Investment Potential. Nestled in West Hill, this home is steps from TTC, GO Train, and the highly anticipated LRT, with seamless access to the 401, DVP, and downtown Toronto. Enjoy the convenience of being minutes from top-rated schools, premier shopping, lush parks, and a thriving dining scene. With booming development, increasing property values, and high rental demand, this is more than just a home its a strategic investment in prime real estate. Opportunities like this don't last schedule your private showing today! (id:60626)
Psr
105 Oneida Crescent Unit# 1203
Richmond Hill, Ontario
Welcome to Era Condos - A Stylish Home in Richmond Hill. Discover this charming 2bds+Den, 2 bth, 1parking, 1 locker 975sqft den(9'x6.9') with door ,corner unit on the 12th floor of Era Condominiums. Designed for comfort and style, it features high ceilings, sleek flooring, and a comfort light-filled open living and dining area with city views. Enjoy your 2 private balcony, and an upgraded kitchen with modern appliances, quartz countertops, and ample storage. Two spacious bedrooms + large Den offer privacy; the main bedroom includes an ensuite & Walk-in Closet, while the second bedroom serves Additionally, well as an office, with access to another full bathroom. Additionally, Den is with door and is large enough to be used 3rd bdrm, this unit has in-unit laundry, a storage locker, and a underground owned parking spot. Top-tier amenities include 24-hour concierge, a modern gym, an indoor swimming pool, and a party room. The rooftop deck is ideal for outdoor activities with stunning views. Located in the lively Langstaff area, within walking distance to Langstaff GO station and bus services, features shopping, with quick access to major roads. The neighborhood features shopping, dining, entertainment, activities. parks, and recreational activities. Perfect for professionals or families seeking comfort and convenience. (id:60626)
Royal LePage Brant Realty
1692 Meadowbrook Dr
Campbell River, British Columbia
Welcome to this charming Cape Cod–style two-storey home nestled on nearly ¼-acre, backing onto greenspace for added privacy. The backyard feels like your own private oasis with mature landscaping and an entertainment-sized covered deck perfect for gatherings or quiet evenings at home. Inside, you’ll find a bright and spacious layout with an open-concept kitchen, dining, and family room featuring a cozy gas fireplace, plus a separate living room and formal dining area. Upstairs offers three beautiful bedrooms, including a generous primary with a full ensuite. This home is move-in ready and thoughtfully maintained, with features like a built-in sprinkler system, built-in vacuum, 50-year metal roof shingles, and RV parking. Located in one of the most family-friendly neighbourhoods in town, you’re just steps from the Sportsplex, all levels of schools, and the beautiful Beaver Lodge Lands trail system. If privacy, space, and a welcoming atmosphere are what you’re after, this home has it all. (id:60626)
Exp Realty (Cr)
2250 Southport Crescent
London, Ontario
ELIGIBLE BUYERS MAY QUALIFY FOR AN INTEREST- FREE LOAN UP TO $100,000 FOR 10 YEARS TOWARD THEIR DOWNPAYMENT . CONDITIONS APPLY. READY TO MOVE IN -NEW CONSTRUCTION! This impressive home features 3 bedrooms, 2.5 baths, 1.5 car garage. Ironstone's Ironclad Pricing Guarantee ensures you get: 9 main floor ceilings Ceramic tile in foyer, kitchen, finished laundry & baths Engineered hardwood floors throughout the great room Carpet in main floor bedroom, stairs to upper floors, upper areas, upper hallway(s), & bedrooms Hard surface kitchen countertops Laminate countertops in powder & bathrooms with tiled shower or 3/4 acrylic shower in each ensuite Paved driveway, Visit our Sales Office/Model Homes at 674 Chelton Rd for viewings Saturdays and Sundays from 12 PM to 4 PM. Pictures shown are of the model home. This house is ready to move in. (id:60626)
RE/MAX Twin City Realty Inc.
55 Young Street
Hamilton, Ontario
Attention investors!! LEGAL TRIPLEX with COMMERCIAL in Hamiltons booming Corktown neighbourhood. Fully city-approved with three self-contained, separately metered units. Ideal for investors or end-users seeking cash flow with peace of mind. One long-term tenant in place; two vacant units ready for market rents. Strong unit mix: main floor 1-bedroom, also zoned for various retail uses including retail, office, and more, second-floor 2-bedroom, and third-floor 1-bedroom - each with its own furnace and HWT. Tenants to pay their own utilities, keeping operating costs low. Major capital upgrades already completed: new roof (2024), updated plumbing and electrical, and a steel fire escape for fire code compliance. A turn-key, low-maintenance asset in one of Hamiltons most walkable and vibrant neighbourhoods. Just a 4-minute walk to the Hamilton GO Centre, 6-minute walk to St. Josephs Hospital, and steps to restaurants, pubs, amenities, and transit. ~10-minute walk to Downtown. A top-tier rental location, perfect for commuters, healthcare professionals, and tenants who want everything outside their front door. (id:60626)
Real Broker Ontario Ltd.
55 Young Street
Hamilton, Ontario
Attention investors!! LEGAL TRIPLEX with COMMERCIAL in Hamilton’s booming Corktown neighbourhood. Fully city-approved with three self-contained, separately metered units. Ideal for investors or end-users seeking cash flow with peace of mind. One long-term tenant in place; two vacant units ready for market rents. Strong unit mix: main floor 1-bedroom, also zoned for various retail uses including retail, office, and more, second-floor 2-bedroom, and third-floor 1-bedroom - each with its own furnace and HWT. Tenants to pay their own utilities, keeping operating costs low. Major capital upgrades already completed: new roof (2024), updated plumbing and electrical, and a steel fire escape for fire code compliance. A turn-key, low-maintenance asset in one of Hamilton’s most walkable and vibrant neighbourhoods. Just a 4-minute walk to the Hamilton GO Centre, 6-minute walk to St. Joseph’s Hospital, and steps to restaurants, pubs, amenities, and transit. ~10-minute walk to Downtown. A top-tier rental location, perfect for commuters, healthcare professionals, and tenants who want everything outside their front door. (id:60626)
Real Broker Ontario Ltd.
21043 Greenwood Drive, Hope
Hope, British Columbia
This beautifully renovated kitchen steals the show"”featuring a massive island, wine fridge, all-new cabinetry, and a clever small appliance nook, it's perfect for both everyday living and entertaining. The home sits on a large lot with backyard vehicle access and RV parking, offering future workshop potential. Located just a 10-minute walk from Kawkawa Lake in a sought-after subdivision. Thoughtful updates include Hardie plank siding (2016), a high-efficiency furnace, A/C, and on-demand hot water (2016), plus a new roof in 2017. A well-loved family home in a great neighbourhood. (id:60626)
Royal LePage Little Oak Realty
26 7298 199a Street
Langley, British Columbia
Stunning 3-Bedroom Home with Large Yard, Spacious Garage, and Modern Features Welcome to this beautifully maintained 3-bedroom home that offers the perfect blend of functionality and style. Located in a desirable neighborhood, this property features: Huge Tandem Garage: A rare find, the oversized 2-car tandem garage offers ample space for vehicles, storage, or even a workshop. Large Yard: Enjoy a sprawling outdoor space ideal for relaxation, gardening, or entertaining. Modern Interior: Gorgeous granite countertops, white cabinetry, and stainless steel appliances create a sleek, contemporary kitchen. The kitchen also features an electric stove, balcony access, and an electric fireplace, making it a cozy hub for cooking and unwinding. (id:60626)
Sutton Centre Realty
128 - 40 Hillcrest Drive
New Tecumseth, Ontario
Welcome to 40 Hillcrest Dr in Alliston! This immaculate open concept bungaloft offers a wonderful lifestyle in the adult community of Briar Hill! This wonderful home comes equipped with an open concept and fully functional living space, walkout basement, walkout deck, basement terrace adding extra entertainment space. Conveniently located steps to Nottawasaga Inn, providing easy access to amenities such as golf, dining and recreational facilities. This property emphasizes comfort, convenience, and an active lifestyle in a scenic and well- maintained community. Condo fees cover exterior maintenance such as windows, roof, driveway, snow and grass care. Come take a look at this beautiful home! (id:60626)
RE/MAX Noblecorp Real Estate
72 Mcdermitt Trail
Tay, Ontario
Beautiful All Brick Custom Bungalow (1757 Sq f) on Oversized Lot and Backing to Wooded Area. Great Lay-Out With 3 Large Bedrooms, Each With 4pc Bath, Two Ensuite, One Semi-Ensuite. Hardwood Flooring and Crown Molding Throughout. 9' Ceiling and 10' in Kitchen, Breakfast Area. Gourmet Kitchen With Tall Cabinets, Centre Island, Granite Countertops, Built in Stainless Steel Appliances, Upgraded Light Fixtures and Walk Out to Large Deck. Main Floor Laundry, Entrance to Garage. Upgraded Granite Counters in Kitchen and 3 Baths. The Unfinished Basement (1907 Sq f) Provides Ample Storage and Offers Endless Potential for Your Finishing Touches. Total Living Area Approx 3664 Sq Ft. Large Deck with Gazebo and Brick Fire Pitt Provide Outdoor Oasis Perfect for Family Gatherings or Quiet Relaxation. Parking for 8 Cars, No Sidewalk. Close to Local Amenities, Trails, Beautiful Georgian Bay. Convenient Access to Highways 12 and 400. (id:60626)
Sutton Group Realty Systems Inc.




