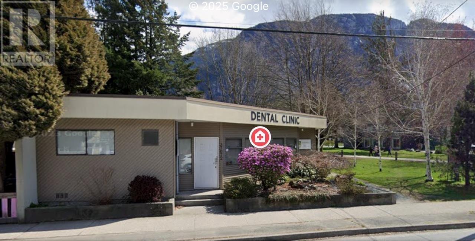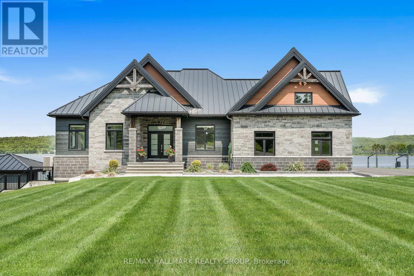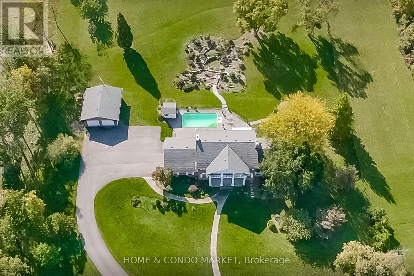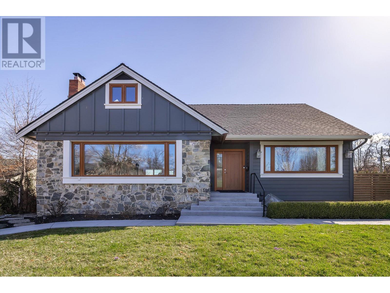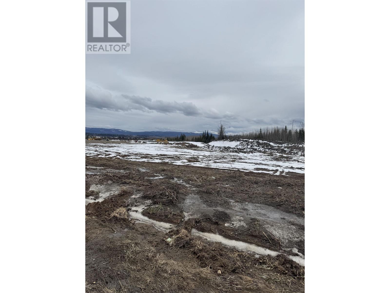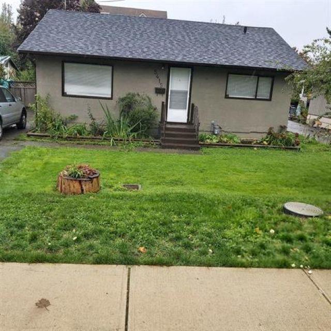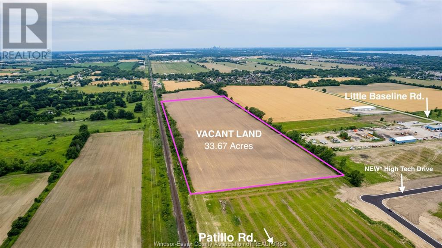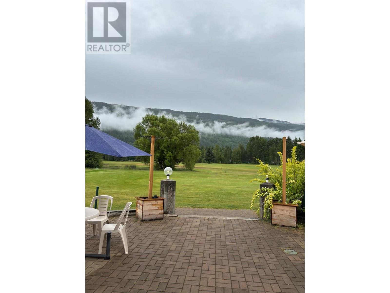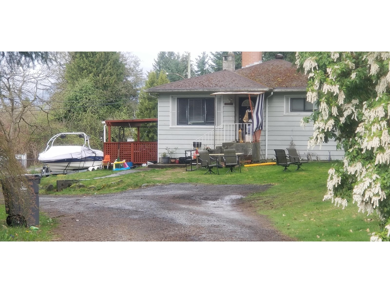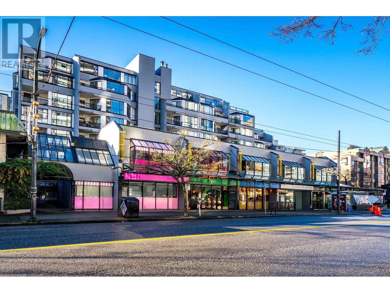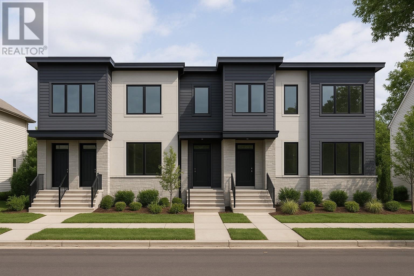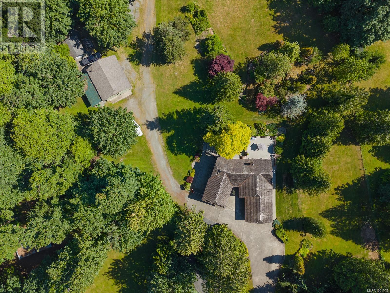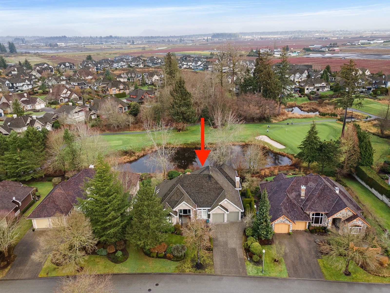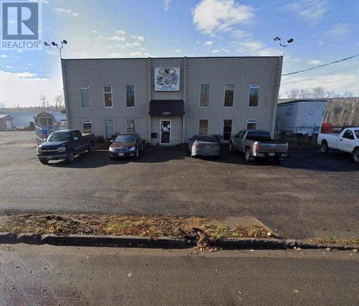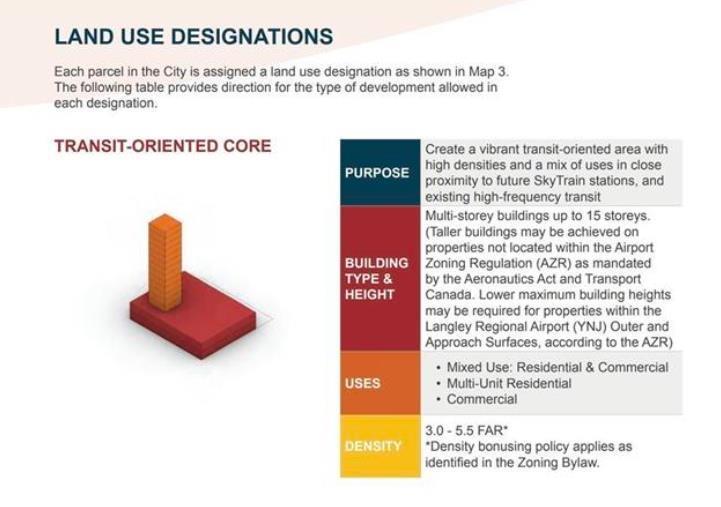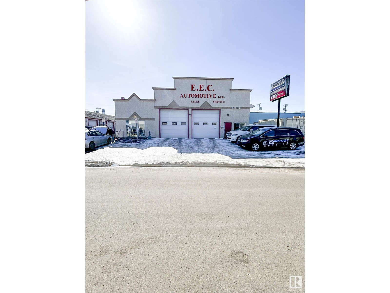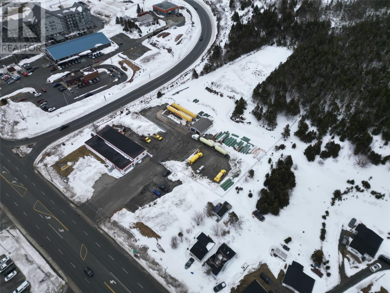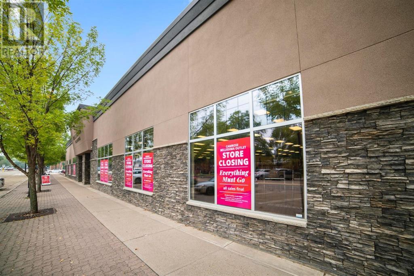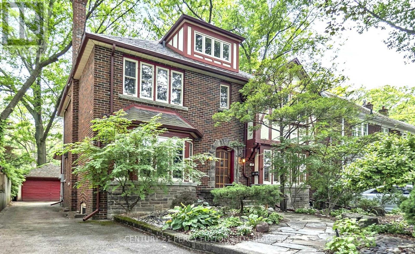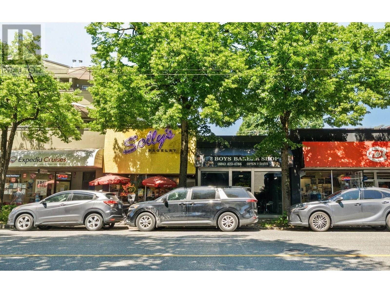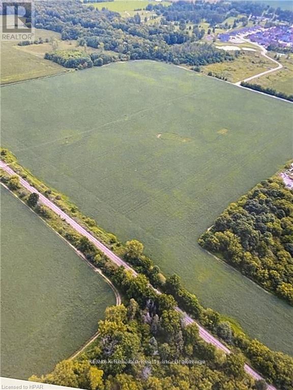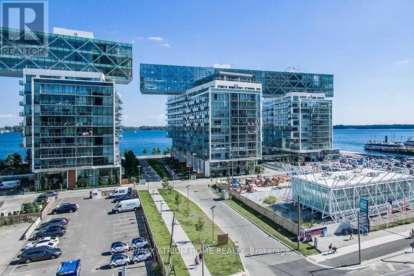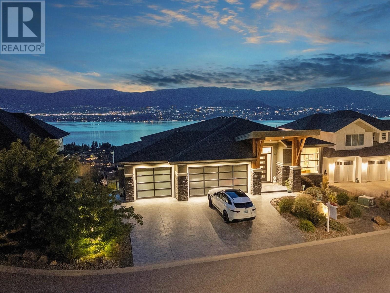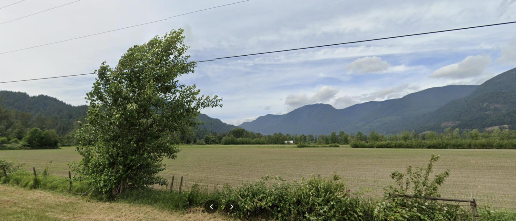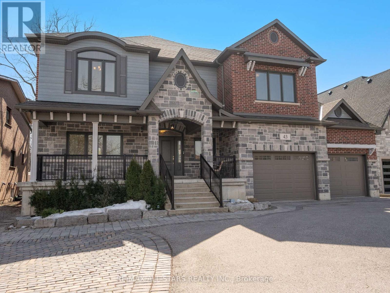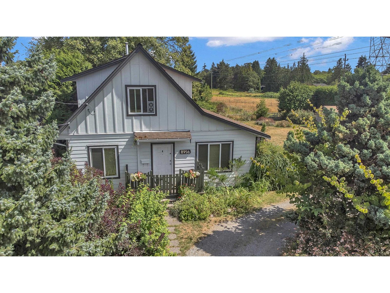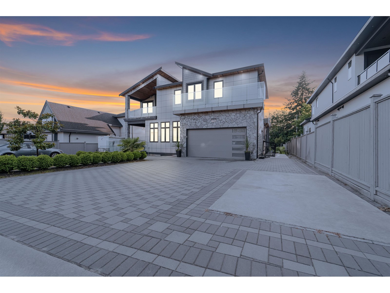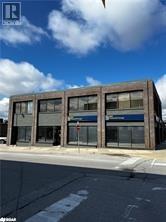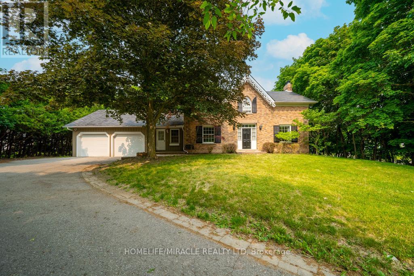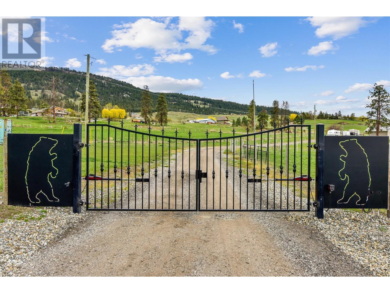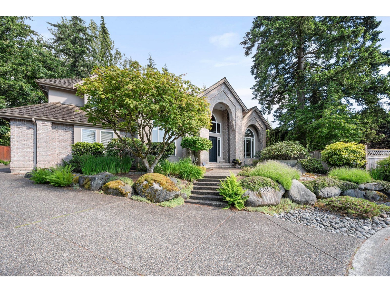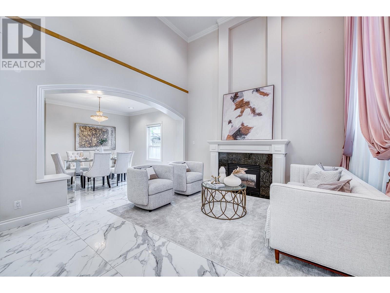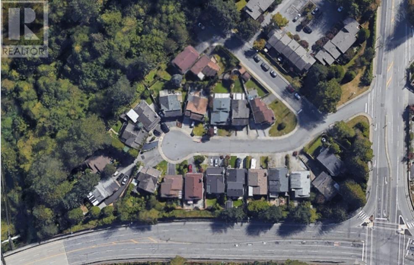211 Franklin Avenue
Vaughan, Ontario
*** Rare Ravine Lot in Prime Thornhill Location!*** An immaculate 5+1 bedroom, 5-bathroom home, upgraded top to bottom, boasting~5700 sqft of total living space! 3 Car Garage with a circular driveway. Soaring cathedral ceilings as you enter your home with open concept living, large dining area for entertaining combined with a living room, hardwood floors, pot lights and smooth ceiling throughout. Large main floor office. Renovated custom chef's kitchen with high-end stainless steel appliances, large centre island, plenty of storage space, breakfast area with walkout to new deck overlooking picturesque views of the ravine setting. 5 Large bedrooms upstairs, closet organizers, with 3renovated bathrooms, reading nook, and upstairs laundry. Huge finished walk-out basement with additional bedroom, rec room, bathroom, plenty of additional closet/storage space. Very bright basement that leads out to your private backyard oasis on a premium ravine lot! Steps to Hefhill Park, great schools, shuls, all amenities. Rare to market! (id:60626)
Forest Hill Real Estate Inc.
300 Old Bathurst Street
King, Ontario
Discover the ultimate in peace and privacy on this rare 5.25-acre estate, perfectly situated in one of King Townships most sought-after enclaves. This enchanting property offers a harmonious blend of gently rolling terrain, flat open spaces, mature trees, and scenic walking trails - an idyllic setting for nature lovers and discerning investors alike. The main residence is a charming 3-bedroom, 2-bathroom log bungaloft built with 9-inch wide chink logs, featuring a warm, rustic interior with solid wood doors, wood and laminate flooring, and a dramatic great room with vaulted ceilings. A separate 1-bedroom cabin overlooks the inviting inground pool, ideal for guests or potential rental income. Enjoy outdoor living with a 20x20 gazebo, original log barn, and 4 well-maintained paddocks - all thoughtfully constructed using logs sourced directly from the land, enhancing the propertys unique, rustic character. Perfectly located just minutes from top-tier private schools (CDS, Villanova College, St. Annes St Andrews and Pickering College), GO transit, and major highways (400/404/9), this private oasis offers the best of country living with the convenience of city access. Natural Gas and High Speed available. Whether you're looking to invest, create a family compound, or enjoy a peaceful retreat- this is a truly one-of-a-kind opportunity. (id:60626)
Century 21 Heritage Group Ltd.
4490 Anderson Road
Ottawa, Ontario
PRIME LOCATION!Investors and Buyers look no further, Iconic location, Zoned RR 10 Commercial, this property comes with loads of flexibility and opportunity. 2 min drive from Highway 417, 5 min to Bank street, leitrim & Findlay Creek, 10 to St laurent, major housing developments coming to the area in the next few years. Located on a very busy corner in Carlsbad Springs, this building is configured in a two storey arrangement with an additional accessory unit dwelling located on the upper level. The main floor presently operates a convenience store with LCBO outlet. Second floor unit dwelling with outside entrance, complete with 2 bedrooms, bathrooms, kitchen and living room areas. (id:60626)
Coldwell Banker Sarazen Realty
37972 Second Avenue
Squamish, British Columbia
RARE OPPORTUNITY!! Freestanding Commercial Building beside park, in amazing location in central downtown Squamish. Currently a Medical Use office, but zoning allows for other uses. Keep this great building or develop this property. Neighbour also for sale! Site boasts great views of the Chief and surrounding mountains. Prime location in the center of town, beside the park, and has easy access to the exciting activities that Squamish is famous for, including world class rock climbing, mountain biking, hiking, golfing, and kite boarding. Walking distance to shops, restaurants and entertainment. OCP Designation allows for 6 story 3.0FAR Residential Building with commercial on the Main Floor.(same as corner (32 units currently under construction)). Do not disturb Tenants. (id:60626)
Angell
Royal LePage Sussex
27278 Hwy 628
Rural Parkland County, Alberta
9,200 sq.ft.± office/warehouse space with multiple quonset structures available for sale on 5.16 acres± in Acheson. The property includes shop and office space, cold storage, and heated and unheated quonsets. The main office features reception, private offices, boardroom, and lunchroom across two floors. Yard is fully fenced and gated with asphalt and gravel surfaces. Power is 225 amps, 120/208V, 3-phase (TBC), and all buildings have grade-level loading. Located west of Highway 60 on Highway 628, with an adjacent 5.09-acre parcel also available. (id:60626)
Nai Commercial Real Estate Inc
3795 Concession 1 Street
Alfred And Plantagenet, Ontario
Welcome to 3795 Concession 1 Road; Built in 2017, this immaculate 5 bedroom, 3 bathroom custom WATERFRONT bungalow with radiant heated triple car garage & walkout basement is located on 1.35 of an acre of lifestyle. OVER 199ft of water frontage!!! The main floor features radiant flooring throughout; an open concept grand entrance & family room with 19ft cathedral ceilings; an open concept gourmet kitchen & dining room with plenty of windows offering a breath taking view of the Ottawa river with large patio doors leading to over 610 sqft of a covered stamp concrete balcony with glass railing; Custom gourmet kitchen with plenty of cabinets, high end appliances and 10ft quartz island/breakfast bar. Oversize primary bedroom has an open concept custom 5 piece bathroom separated by a gas fireplace; huge formal 10x7 walking closet; huge patio doors leading to the upper level stamp concrete balcony where an hot tub connections & gas BBQ hookup are already in place. Fully finished walkout basement featuring radiant flooring throughout, a huge recreational room, 4 good size bedroom & a modern 4 pce bathroom. Backyard featuring a glass railing fenced-in area with a 24x12 heated in-ground pool with automatic pool cover; outdoor kitchen with bar sink, industrial cook plate with grill, ice machine & toilet. Pool area surrounded with poured concrete throughout. Other features include: Top quality & High End Seamless Metal roof; approx. 200ft of concrete blocks retaining wall; Asphalt water descent with concrete boat ramp; Front & Backyard sprinkler system; Permanent outdoor lighting->Gemstone lights; Extensive Landscaping; Permanently installed 11ft x 54ft concrete floating dock with electricity & water; Main double car garage with main floor access; upper level access *potential in law suite & lower level garage/ basement access. BOOK YOUR PRIVATE SHOWING TODAY (id:60626)
RE/MAX Hallmark Realty Group
23702 132 Avenue
Maple Ridge, British Columbia
The property is located on a quiet residential street, offering a peaceful and serene environment. The area is characterized by minimal traffic and abundant natural surroundings, creating a tranquil atmosphere perfect for those seeking respite from the hustle and bustle of city life. The lot is located at Cul De Sac , beautifully positioned within a whole street of brand new houses. Enjoy the convenience of nearby amenities, including Maple Ridge Park Dog Off Leash Area, several parks, bus stops, a yoga studio, and a hair salon. Everything you need for daily living and recreation is just a short distance away. drive by and reach out for more information. (id:60626)
Heller Murch Realty
1819 York Road
Niagara-On-The-Lake, Ontario
Walking out to the Niagara Escarpment from the privacy of your majestic 5.8 Acre Estate property is priceless! Prime location in Niagara on the Lake Bench! Endless panoramic escarpment views! 1980's built Colonial Style 3 bed (converted 4 bdrm) 3 bath home with large principal rooms and attached double car Garage, PLUS separate double car garage with workshop and additional roll up door at rear. Lavish in the in-ground pool and enjoy stunning 360 degree views of nature. The long meandering driveway is fully paved and allows for an abundance of parking and service access. This is the perfect place to create your sustainable Permaculture, Hobby Farm or recreational lifestyle in the Heart of Wine Country. Hike the Bruce Trail (at your doorstep) or visit first class wineries, golf clubs and endless landmarks to enjoy. The lot is extra wide and has fantastic potential! This is truly the Estate property you've been after. A place to imprint your stamp for future generations. This is it! Drone video & VR tour avail. **EXTRAS** Excellent location! Enjoy the peace and serenity of country living and be only a few short minutes into Niagara Falls, 10 min to old town Niagara-on-the-Lake and hop skip & a jump to highway access & Queenston/Lewiston bridge to USA (id:60626)
Home & Condo Market
2175 Abbott Street
Kelowna, British Columbia
Luxury Home & Prime Development Land Assembly. Discover the perfect blend of luxury living and unmatched development potential with this stunning home on the highly sought-after Abbott Street. Renovated in 2016, this residence boasts all-new electrical, plumbing, heating, insulation, drywall, and flooring. The open-concept design maximizes natural light and space, while the chef’s kitchen is outfitted with top-of-the-line appliances, custom cabinetry, and premium finishes. Every detail, from doors and hardware to fixtures and lighting, has been thoughtfully upgraded for a sophisticated living experience. Step outside to your private oasis, featuring a fully automated cement pool and hot tub, and a covered deck with a fire pit area. The property also includes a heated, oversized double garage and 3 additional parking spots. The land assembly component would envelope all 3 lots; 2165 Abbott St., 2175 Abbott St. and 2185 Abbott St. offering an extraordinary development opportunity (Total Price: $7,298,000). Zoned MF4 (FAR 2.5) this rare land assembly presents the potential for multi-family units that take full advantage of the breathtaking views and the highly desirable location. Situated just steps from coffee shops, the vibrant Pandosy District, the hospital, and a wealth of amenities, this one of a kind parcel is perfect for a transformative project in a sought after location! Endless Opportunities!! (id:60626)
Sotheby's International Realty Canada
Boundary Road
Prince George, British Columbia
An incredible opportunity awaits with this 6.75-acre parcel of prime industrial land, strategically located at the end of Prince George's International Airport and beside 2 major Auction companies. This property is also located within the free trade zone. Graveled, and prepped for development, this site is ready for your vision. With utilities at the lot line and excellent access, it's ideal for aviation-related businesses, logistics, warehousing, or industrial ventures. Prince George's growing economy and key transportation connections make this a rare chance to secure valuable land in a high-demand area. Don't miss out on this exceptional investment! * PREC - Personal Real Estate Corporation (id:60626)
Exp Realty
5415 203 Street
Langley, British Columbia
Clean livable 2 bedrooms rancher in the heart of Langley city. Close to all amenities. Easy access to all major routes. One of a land assembly development opportunity. Designated for multi family zoning in the OCP. Check with the city of Langley for the future zoning before writing an offer. (id:60626)
Sutton Premier Realty
V/l Patillo Road
Lakeshore, Ontario
Exceptional 34-acre parcel of future industrial land, currently zoned M1, A, and strategically located west of Patillo Road and south of Little Baseline. This property abuts the new High Tech Drive Industrial Park and sits directly behind GIP Paving (formerly Coco-Dunn). Future access is to be determined, and the seller reserves the right to accept or reject any offer. For further details, contact the listing broker. Priced at $80,000 per acre - nearby serviced lots listed at $600,000 per acre. (id:60626)
Louis Parent Realty Inc.
24008 241 Avenue E
Rural Foothills County, Alberta
Welcome to a remarkable fusion of modern elegance and acreage tranquility—an extraordinary custom-built estate nestled on a beautifully manicured 2-acre parcel, including a high-earning legal suite, just a short drive from the vibrant heart of Calgary. This exceptional 8-bedroom, 4.5-bathroom residence offers 4,941 square feet of exquisitely designed living space, crafted with a seamless blend of architectural sophistication and everyday comfort. From the moment you arrive, you're greeted by the striking contemporary design—featuring clean lines, a sleek metal roof, and purposeful elements that make this home as stylish as it is functional. Expansive floor-to-ceiling windows invite an abundance of natural light throughout, illuminating polished concrete floors and emphasizing the spacious, open-concept layout. The main dining area flows effortlessly from the state-of-the-art kitchen—complete with high-end appliances, extensive quartz countertops, custom cabinetry, and a large center island—into a generous living room with a real wood-burning fireplace, perfect for cozy gatherings and enjoying panoramic views. A dedicated den offers a quiet space for a home office or study. Each of the six well-proportioned bedrooms provides a private sanctuary, with the luxurious primary suite featuring a spa-inspired ensuite with dual vanities, a walk-in shower, makeup vanity, and open-concept closet. The remaining bathrooms are outfitted with sleek, contemporary fixtures that reflect the home's modern character. Downstairs, the fully developed walk-out basement opens up a world of possibility, with a home theater, gym, and recreation room ready to suit any lifestyle. Adding incredible value is the thoughtfully designed 2-bedroom legal suite above the triple-attached garage, with a private entrance and full kitchen—currently generating $2,100 per month in consistent rental income, making it ideal for investors, multigenerational living, or offsetting mortgage costs. The expansive l ot includes mature landscaping, a 3,500-gallon cistern, a large deck for entertaining, and wide open spaces perfect for gardening or play—all set against sweeping prairie views. Lovingly maintained by the original owner and built with premium materials throughout, this home combines modern luxury with practical functionality. Despite its peaceful rural setting, the property is just minutes from Calgary’s city limits, the South Health Campus, top-rated schools, shopping, restaurants, and all essential services. Whether you're searching for a luxurious family retreat, a flexible multigenerational setup, or a savvy investment opportunity, this extraordinary estate offers unmatched versatility and timeless appeal. This property is a must see in person to truly take it all in. Ask your favorite realtor and come on Buy! (id:60626)
RE/MAX House Of Real Estate
1476/1480 Old North Thompson Highway
Clearwater, British Columbia
This prime site in Clearwater BC presents an excellent opportunity to purchase a 73.14 Acres property for expanding and developing new tourist attraction. This site is located in the District of Clearwater within the Thompson Nicola Regional district of British Columbia on the intersection of Old North Thompson Highway and the Yellowhead Highway (Highway 5).The property currently has 1500 sq ft 2 Bedroom, and 2 Bathroom apartment and acquires a 9- hole, par 36 golf Course and 15-site RV park . This golf course also has2,545 sq ft Club house, complete pro shop , 50 seats running restaurant with food and liquor license and 1,500 sq ft 2-bedroom apartment on the 2nd floor. The RV site has full hook ups and separates well and septic tank. Great opportunity for single family looking to live and work at the same time in the beautiful nature's place . (id:60626)
Exp Realty
13803 Brentwood Crescent
Surrey, British Columbia
Excellent holding property in Surrey's City Centre plan Low Rise Residential- Type I. Do your own due diligence regarding development potential. 13803 Brentwood Cr and 13807 Brentwood Cr are available see MLS R2988665. (id:60626)
Century 21 Coastal Realty Ltd.
1274 Robson Street
Vancouver, British Columbia
INVESTOR ALERT !PRIME LOCATION in Downtown Vancouver, one of the most famous and prestigious shopping districts in Canada. The strategic location ensures a steady stream of shoppers and tourists from all over the world. Good exposure with high ceiling frontage, with the visibility and accessibility on a major street. This property is surrounded by popular restaurants, cafes, luxury shops, hotels and high-end residence. With its prime location and demand ,it 1 S the best opportunity for investment or for business to start and succeed. Also a great chance to own all other seven retail stores in Robson Gardens complex. (id:60626)
Regent Park Fairchild Realty Inc.
8824 Cook Crescent
Richmond, British Columbia
Builders & Developers opportunity at 8824 Cook Crescent, part of a potential 7-lot land assembly with redevelopment potential for multi-family or 6-storey residential. Situated in an exclusive pocket of central Richmond, just steps to Richmond Centre, Canada Line, Lansdowne, schools, parks, and more. Quiet residential street with major development happening nearby. Ideal holding property or prime site for future density. (id:60626)
Exp Realty
1216 Sawmill Road
Hamilton, Ontario
Truly Irreplicable 48.77 acre Ancaster Generational Estate property ideally located on sought after Sawmill road. The perfect setting that everyone is looking for featuring a rolling landscape, meandering creek, calming pastures, approximately 40-45 acres of well managed workable land, & a beautifully updated circa 1895 - 4 bedroom home set well back from the road nestled among mature trees. This farm has been in the family for years and is evident throughout the pride of ownership including the 42' x 75' bank barn, 26' x 30' workshop, & 25' x 42' implement shed. The home features 1772 sq ft of beautifully updated living space including refinished wood flooring, updated kitchen, 2 new bathrooms, large primary rooms, & utility style basement. Conveniently located minutes to Ancaster amenities, 403, & highway access. Ideal setting & property to build your dream home. Experience Ancaster Rural Living. (id:60626)
RE/MAX Escarpment Realty Inc.
1502 Marble Ledge Drive
Lake Country, British Columbia
AWARD WINNING HOME WITH GORGEOUS UNOBSTRUCTED LAKE VIEWS! This two-time Tommie Award-winning home is perfectly perched in Lakestone’s prestigious Waterside phase, showcasing panoramic, unobstructed lake views and fully loaded with quality finishings and upgrades. Offering 4 bedrooms + Office, 4 bathrooms and over 3500 SQ FT of expertly designed living space, this home is the perfect blend of elegance and comfort; and you'll never tire of coming home to the lake and to your views! Enjoy the SW exposure through floor-to-ceiling windows and entertain year-round on the covered deck, complete with ceiling heaters and retractable enclosures to extend your outdoor living season. The Gourmet Carolyn Walsh Kitchen was built to impress, featuring high-end Thermador appliances including a 48"" double steam oven, panel door Fridge and Butler's pantry with extra sink and wine & beverage fridge. Wake up to lake views from the primary suite, with a spa-like 5-piece ensuite, soaker tub, tiled shower, and custom walk-in closet with built-ins. The lower level hosts 3 more beds, 2 full baths (one of which includes a sauna), rec & games room and a gorgeous 12x10 wine cellar! PLUS a 20x20 Suspended slab room, giving you the opportunity for over 400 SQ FT of convertible space! Don't miss this rare opportunity to own a true showpiece home in one of the Okanagan’s most sought-after communities—schedule your private tour today and experience lakeside luxury at its finest. (id:60626)
Exp Realty (Kelowna)
61011 704a Township
Rural Grande Prairie No. 1, Alberta
Welcome to your dream estate—an extraordinary blend of refined living, privacy, and unparalleled amenities, all nestled on 4 fully landscaped, gated acres. This exquisite 5-bedroom, 4.5-bathroom custom home offers over 4,900 sq ft of thoughtfully designed living space across two storeys, perfectly suited for families, entertainers, and multi-generational living. Step inside to find soaring ceilings, an elegant open-concept layout, and premium finishes throughout. The gourmet kitchen is a chef’s dream with high-end appliances, custom cabinetry, and a walk-through pantry. A second full kitchen in the fully finished basement offers added versatility for entertaining or extended stays. Upstairs, a spacious bonus room above the oversized 3-car attached garage provides the perfect setting for a family lounge, home office, or play area. Unwind in the luxurious theatre room or enjoy music throughout the home with the built-in sound system. Year-round comfort is ensured with air conditioning, while the three-season sunroom—with natural gas hookups for a BBQ and fire table—offers the ideal indoor-outdoor living experience.The primary suite is a serene retreat, and additional bedrooms are generously sized to accommodate family and guests. Outside, relax in the hot tub, gather around the fire pit, or explore the private pond with a fountain, swing in the woods, playhouse, and two handy storage sheds. A standout feature is the fully finished, heated four-door shop with a bathroom and a beautifully appointed 2-bedroom, 1-bath in-law suite above—perfect for extended family, guests, or rental income potential. This rare offering combines luxury, space, and functionality in a peaceful country setting just minutes from city amenities. Your forever home awaits. Book your showing today. *Listing agent related to seller. (id:60626)
RE/MAX Grande Prairie
3129 River Rd
Chemainus, British Columbia
From the moment you turn into the driveway and approach this stunning custom level-entry daylight basement home, you’ll be captivated by its charm—inviting you to explore all it has to offer. Immaculate and thoughtfully designed, this 3-bedroom, 4-bathroom home offers elegant living on a beautifully manicured and private 6.56-acre estate, with Askew Creek crossecting the property.The newly renovated solid wood kitchen is a true showpiece, featuring top-tier appliances and flowing into a cozy family room with a Jøtul wood-burning fireplace. Step out to three levels of expansive concrete patios that overlook the land—perfect for BBQs, morning coffee, or relaxing in the hot tub under the stars.The living room impresses with vaulted wood ceilings and a stunning floor-to-ceiling rock fireplace, seamlessly connecting to a formal dining area ideal for entertaining. The spacious primary suite includes a walk-in closet and private 3-piece ensuite, while two additional bedrooms and a full bath complete the main level. Downstairs, the lower level is ready for a future in-law suite, media or games room, with French doors opening to the outdoors. The spacious lower level adds flexibility for multi-use living. Private trails lead to a 27x31 workshop with built-in hoist and full-length covered storage. Outside, enjoy a peaceful gazebo among Butchart inspired gardens, a pond, waterfall, and an organic garden and all property is nourished with organic fertilizer—all maintained by a full irrigation system. Farm/garden equipment is included and a list will be available. City water and a filtration system offer convenience.A traditional Sugar Shack adds a sweet, authentic touch. With flexible zoning, this property is ideal for hobby farming, a home-based business, or multi-generational living. Just minutes to Chemainus, Ladysmith, Duncan, and 20 minutes to the airport and ferries—this exceptional estate offers the perfect blend of craftsmanship, comfort, and country charm. (id:60626)
Royal LePage Nanaimo Realty Ld
1216 Sawmill Road
Ancaster, Ontario
Truly Irreplicable 48.77 acre Ancaster Generational Estate property ideally located on sought after Sawmill road. The perfect setting that everyone is looking for featuring a rolling landscape, meandering creek, calming pastures, approximately 40-45 acres of well managed workable land, & a beautifully updated circa 1895 - 4 bedroom home set well back from the road nestled among mature trees. This farm has been in the family for years and is evident throughout the pride of ownership including the 42’ x 75’ bank barn, 26’ x 30’ workshop, & 25’ x 42’ implement shed. The home features 1772 sq ft of beautifully updated living space including refinished wood flooring, updated kitchen, 2 new bathrooms, large primary rooms, & utility style basement. Conveniently located minutes to Ancaster amenities, 403, & highway access. Ideal setting & property to build your dream home. Experience all that Ancaster Rural Living has to Offer. (id:60626)
RE/MAX Escarpment Realty Inc.
3750 Somerset Crescent
Surrey, British Columbia
Luxury living on a 10,783 SF lot overlooking the 14th hole and serene pond of Morgan Creek Golf Course. This 5,113 SF custom home, built by Genex and designed by Raymond Bonter, offers exceptional quality and elegance. The grand foyer leads to an expansive main-floor primary suite, executive office, and a beautifully crafted kitchen flowing into the dining and great room, leading to a spacious covered patio, all with stunning golf course views. The bright walk-out lower level features two bedrooms, a recreation area, lovely wine closet, and ample storage. Premium features include zoned radiant heating, central A/C, a ventilation system, custom built-ins, intricate millwork, built-in speakers, and art display lighting. You will love the tranquility of this exquisite home and lifestyle! (id:60626)
Macdonald Realty (Surrey/152)
9809 Milwaukee Way
Prince George, British Columbia
7,040 sq. ft. building on a fully fenced and graveled 1.6 acre lot. 2-bay shop with rear yard access and 14' x 18' overhead doors, radiant hear, 400 amp service w/ 200 amp sub panel, Recent improvements include torch on roof and 30' x 40 ' metal Quonset for cold storage. (id:60626)
Exp Realty
56859 Glen Erie Line Rr2 Line
Vienna, Ontario
Fantastic opportunity to expand your land base and make this farm yours! This beautiful former tobacco farm is roughly 146.2 acres in size and is now available on Glen Erie Line. Approximately 115 acres of sandy loam workable soil, 28 woods/bush and approximately 4 acres including the house and barns. Portions of the property have been tiled to allow proper drainage. Relatively flat topography. This property has never had ginseng. 2 large ponds in handy locations on the property. The south end pond has been dug to about 10 feet deep this year. The main barn onthe property is just under 6000 sq ft. The 2 car is attached to the barn. The bank barn is older. Brick and vinyl sided bungalow with apartment style granny suite. Use as your primary home or rent it out as an option. New propane furnace 2024. Dry basement. Currently Seller is resigning for a 20 year period to extend the windmill turbine agreement. Quarterly payments are made to the owner of the land every year for the term of the lease. (id:60626)
Coldwell Banker Big Creek Realty Ltd. Brokerage
5419 203 Street
Langley, British Columbia
This is a land Assembly. Area allows Multi-Storied Buildings up to 15 floors. Check with the city for complete possibilities and regulations. (id:60626)
RE/MAX 2000 Realty
10351 10353 60 Av Nw
Edmonton, Alberta
Three freestanding industrial buildings totaling 13,572 sq. ft. on a 21,510 sq. ft. (0.49 acre) site. The property includes 3 buildings: Building 1 (10351): 6,600 sq. ft.; Building 2 (10353): 5,712 sq. ft.; Building 3: 1,200 sq. ft. Buildings 1 & 2 were originally built in 1954, with additions to Building 2 completed in 2000. Building 3 was added in 2009. Building 1 features include 13 grade-level overhead doors, a warehouse paint booth, and recent upgrades such as vinyl plank flooring, slat wall paneling, LED lighting, and fresh paint. (id:60626)
Nai Commercial Real Estate Inc
287 Kenmount Road
St. John's, Newfoundland & Labrador
Prime Commercial Property on Kenmount Road, St. John's Discover an unparalleled opportunity to establish your business in the heart of St. John's on close to 5 acres in the bustling commercial district. 287 Kenmount Road, this remarkable property offers: PRIME LOCATION: Situated on one of the most prominent thoroughfares in St. John's, this property enjoys high visibility and accessibility, ensuring maximum exposure for your business. SPACIOUS INTERIORS: Boasting ample square footage, the property provides versatile space perfectly suited for retail, office, or showroom purposes. With expansive floor plans and customizable layouts, your vision can truly come to life. CONVENIENT PARKING: Ease of access is paramount, and this property offers ample parking space for both customers and employees, ensuring a seamless experience for all visitors. SCENIC SURROUNDINGS: Nestled amidst the picturesque landscape of St. John's, the property benefits from its proximity to various amenities, including shopping centers, restaurants, and recreational facilities. ENDLESS POSSIBILITIES: Whether you're looking to expand your business footprint, launch a new venture, or relocate to a thriving commercial hub, this property offers endless possibilities for growth and success. Don't miss out on this rare opportunity to secure your place in St. John's vibrant business community. (id:60626)
RE/MAX Realty Specialists
0 Hwy 516, Lac Seul Outposts, Chamberlain Narrows
Sioux Lookout, Ontario
Turn Key Tourism Opportunity now available in Northwestern Ontario! This well established fishing and hunting tourism outpost camp, on world renowned Lac Seul Lake, is looking for a new owner. Lac Seul is the massive crescent-shaped lake that spans from Ear Falls in the west to Sioux Lookout in the east and is part of the English River Watershed. Lac Seul is approximately 150 miles wide, has 3,000 miles of shoreline, and covers over 560 square miles (358,400 acres). Home to some of the best Walleye, Northern Pike, and Muskie fishing in the world! The camp is located in Chamberlain Narrows in the Northern part of the lake. There are 11 rental cabins, staff quarters, and a spacious two story main cabin for the owner and their family. Be sure to check out the virtual tour of the camp website for directions and additional camp information. This camp has a remarkable repeat business year after year which speaks to the dedication of the current owners in keeping customers happy. Camp guests are met at the Deception Lake Landing, which is approximately 15 minutes north of Sioux Lookout, by covered transport boat and enjoy a 1 hour tour of the lake while en-route to this welcoming paradise. Chattels include all cabin furnishings, 20 rental boats, 2 barges, 2 covered transport boats, and much more. This family business has been operating since 1990 and they have a reputation for excellence in customer service that they hope can be passed down to the next lucky owner operator. Call or text today for more information on this once in a lifetime opportunity! (id:60626)
RE/MAX Northwest Realty Ltd.
4840 50 Street
Camrose, Alberta
What a opportunity in the heart of Camrose. This wonderful property has so much potential for a vast array of business's. A total of 27,709 square feet above grade with another 11,880 square feet of basement. This well looked after building has 15,840 square feet available for you to move your business into or divided into smaller bay sizes to lease out. Ample parking, great exposure and arguably the premier location on all of the street. Two excellent tenants already in place! Whether your considering a new start up, investment opportunity or wanting to move your existing business, this might just be the property you've been waiting for. (id:60626)
Cir Realty
7 Wilgar Road
Toronto, Ontario
Elegantly blending timeless charm with modern luxury, this magnificent 5+1 bedroom, 5-bathroom. A Tudor-style residence in Toronto's prestigious Kingsway neighbourhood is available for the first time in 50 years. Set on a quiet, tree-lined street, this home showcases classic European architecture on a beautifully landscaped lot. Key Features include spacious bedrooms, a private guest/Nanny Suite, 5 Bathrooms, including a Spa-Inspired Ensuite, and a Prime Kingsway Location. Minutes from top schools, parks, subway, shops, cafés, and dining. Private Drive with Detached Garage & Landscaped Garden Oasis. Striking Details: The home's authentic Tudor façade features half-timbering, leaded glass windows, and steep gables, exuding old-world charm. Inside, a grand foyer with original oak panelling sets a tone of classic elegance. The French-style chef's kitchen, a culinary masterpiece, features granite and tile countertops, premium appliances, and custom cabinetry. A sun-drenched family room with a walkout opens to a serene backyard retreat, perfect for relaxation and gatherings. Elegant formal dining and living rooms are ideal for hosting guests. The master bedroom offers a private retreat with a spacious walk-in closet and a spa-like ensuite. The second floor provides four generously sized bedrooms and two additional bathrooms. The third floor is a private loft with its own ensuite, ideal for guests or a peaceful office. The finished lower level is an entertainer's dream, complete with a rec room, bar, guest suite, and cold room. Step outside to your professionally landscaped garden oasis. This private outdoor sanctuary is perfect for alfresco dining or simply unwinding. Living here offers an unmatched lifestyle of convenience and luxury, with easy access to the Humber River, nearby parks, and vibrant local amenities in one of Toronto's most desirable neighbourhoods. (id:60626)
Century 21 Percy Fulton Ltd.
2871-2873 W Broadway
Vancouver, British Columbia
Fantastic opportunity to own two side-by-side commercial units at 2871 & 2873 West Broadway, located in one of Kitsilano's most high-demand commercial blocks. Nestled mid-block on the north side between Macdonald and Mackenzie Streets, these properties benefit from strong visibility, consistent foot traffic, and a walkable streetscape enhanced by a narrower roadway. Positioned along the city's busiest east-west transit corridor, these units offer outstanding accessibility for both customers and staff. Additionally, the neighbouring unit at 2865 West Broadway is also available for sale, presenting a rare opportunity to expand your footprint with three adjacent commercial units in this sought-after location. Ideal for investors, owner-occupiers, or future redevelopment in a location where value and visibility go hand in hand. (id:60626)
Exp Realty
42909 Huron Road
Huron East, Ontario
This 46.17 acres of development land surrounding the historic town of Seaforth. Endless possibilities in using Commercial, Residential, Mixed. The location will be a great investment for the expanding town. (id:60626)
RE/MAX Reliable Realty Inc
1104 - 29 Queens Quay E
Toronto, Ontario
Penthouse Suite In Toronto's World-Known Building Pier 27: Spacious & Functional Floor Plan, 2 Bdrm + Den, 3 washrooms. Unobstructed Lake & City View. 10' Ceilings Throughout, Spacious Downsview Kitchen W/Large Island & Pantries, 5-Burner Miele Gas Stove, Subzero Fridge, Miele Dishwasher, Wall Oven, Laundry Room W/Front-Loading Miele Washer/Dryer/Sink, hundreds of thousands renovation after upgraded, well designed , well finished. New hallway and new door. Luxurious Master Bdrm W/Unobstructed Lake View, Gas Fireplace. Resort-Style Outdoor Amenities like Muskoka life at downtown & so Much More .Directly on the waterfront steps from Yonge Street and minutes to DVP and Gardiner exp. (id:60626)
RE/MAX Atrium Home Realty
5580 Trestle Ridge Court
Kelowna, British Columbia
The Address You Want - Location. Location. Perched high above the shimmering waters of Okanagan Lake, in the heart of Kelowna’s prestigious Kettle Valley community, this custom-built masterpiece offers a rare blend of elegance, comfort, and breathtaking natural beauty. Every inch of this residence speaks to exceptional craftsmanship and timeless design. From the exquisite millwork and designer finishes to the expansive, light-filled living spaces, no detail has been overlooked. Enjoy seamless indoor-outdoor living with panoramic lake and valley views from your covered deck, sun-soaked patio, and stunning saltwater pool—perfect for entertaining or unwinding in serene privacy. The home features a triple bay garage, a state-of-the-art home theatre, and an open-concept layout ideal for both daily living and hosting with style. Situated in a top-tier school catchment and just minutes from world-class wineries, scenic hiking trails, and the shores of Okanagan Lake, this is where family life meets elevated living. Make Summer 2025 the season you call the Okanagan home—in this celebrated residence, where every day feels like a retreat. Welcome to the lifestyle. Welcome to the view. Welcome to Kettle Valley. (id:60626)
Engel & Volkers Okanagan
2798 162 Street
Surrey, British Columbia
Welcome to one of the most beautifully appointed and spacious homes in the prestigious Morgan Heights. Recently updated with new wooden floors, designer paint, and modern lighting, this residence blends timeless elegance with contemporary comfort. The main level features decent living and dining rooms, a luxurious primary bedroom with lovely ensuite, a chef's dream kitchen, and a separate work kitchen. Upstairs offers four generously sized bedrooms, each with its own ensuite, including a stunning primary suite with a walk-in closet and spa-inspired bath. The fully finished basement is an entertainer's dream theater, an additional master suite, stylish bar, rec room, and a private one-bedroom nanny suite will be your mortgage helper absolutely. Beautiful backyard is perfect for yr enjoyment (id:60626)
Royal Pacific Lions Gate Realty Ltd.
349 Kennedy Road, Harrison Mills
Harrison Mills, British Columbia
Set on 34+ acres of prime land, this property offers endless possibilities"”ideal for farming, horse boarding, or greenhouses. Enjoy breathtaking mountain views while being just seconds from Sandpiper Golf Course and bordering the scenic Harrison Dyke. The charming two-storey country home features vaulted ceilings, a spacious living area, a large kitchen, and a master suite with two walk-in closets and a four-piece ensuite. With tourism steadily growing in the area, thanks to new camping facilities, this property presents excellent investment potential. Harrison Hot Springs is just 15 minutes away, while Hemlock Valley is a quick 20-minute drive from the Lougheed turnoff. Whether for agricultural use, business ventures, or a private retreat, this vast acreage is a rare find! (id:60626)
Luxmore Realty
43 Elm Grove Avenue
Richmond Hill, Ontario
Welcome to 43 Elm Grove Ave, the epitome of laidback luxury in the heart of Richmond Hill's sought-after Oak Ridges community. This custom-built family home oozes curb appeal with it's modern cottage facade as it sits on an expansive 70 ft x 175 ft lot with a three-car garage and a rare circular driveway. The grand entry features heated interlock and front steps and an inviting front porch with a built-in porch swing. Step inside and be greeted by warmth and natural light within the 5000+ square feet of functional finished living space where comfort meets style. Home highlights include barnwood beamed ceilings, multiple surface sliding barn-style doors, hand-scraped hardwood floors, a modern-farmhouse family sized kitchen that includes an oversized island and a walk-in pantry overlooking the spacious family room with a floor-to-ceiling stone fireplace & built-ins as well as the bright, arched-entry dining space with vaulted ceilings and wrap-around windows. This area is sure to be the heart of the home and the go-to-spot for all gatherings. If this wasn't enough, the rear of the home offers an expansive solarium for a year-round sunlit retreat with a wood burning fireplace and serene backyard views. The main floor comes complete with a formal living room, main floor workspace, a spacious mud room with ample storage and a large laundry room. Make your way upstairs to find five spacious bedrooms each featuring ensuite access, including a grand principal suite with south-facing views & a spa-like 5-piece ensuite. The separate-entrance lower level is perfect for multi-generational living, featuring a suite with a modern kitchen, open-concept living/dining space, a bedroom & a full bathroom. Separately, the lower level also features a bonus room/ exercise room/ bedroom with its own full bathroom as well as added storage. Enjoy the convenience of being steps from Yonge St, all amenities, great schools, parks, community center, Lake Wilcox & Bond Lake. Home sweet home! (id:60626)
RE/MAX All-Stars Realty Inc.
8956 128st Street
Surrey, British Columbia
A rare 2.5 acre hobby farm minutes from Surrey City Centre!Enjoy this property as is, build your dream home or duplex (1,700 sqft footprint),or hold for future land assembly (designated multi-residential in OCP).Located close to transit, schools, hospital, SFU, future UBC, as well as Sikh temples and community amenities.Custom built energy efficient home in immaculate condition with updated hardy board siding, roof and argon-filled windows.Securely fenced with a 124 sqft workshop & 288 sqft barn.Potential uses include livestock operation, horse boarding, petting zoo, AIRBNB or wedding venue. Proximity to wedding venues makes it a great AirBnB prospect, and the natural beauty makes it ideal for a wellness retreat.Many opportunities await this rare investment property! (id:60626)
Homelife Benchmark Titus Realty
24410 Thorah Park Boulevard
Beaverton, Ontario
ALL BRAND-NEW FURNITURE IS INCLUDED IN THE PRICE. Don't miss out on this one-of-a-kind Custom-built Tarion warrantied waterfront property with newly constructed boathouse! Walk through the beautifully stained fiberglass front door into the spacious foyer accented by 48 porcelain tiles. The Foyer opens out to the awe-inspiring great room/kitchen combo filled with natural sunlight pouring through the floor-to-ceiling high windows. Great room boasts soaring 24ft vaulted ceiling and wood cladded ridge beam! A 3-sided 5ft Marquis fireplace dressed in Marrakesh Wall paint complements the great room. Chef's custom kitchen boasts high quality quartz counters and backsplash, high-end appliances, large 4x9ft center island, and a slide-out and a walk-in pantry. Main floor offers 2 ample sized bedrooms, laundry, spa-inspired 4pc washroom & access to garage. Principal bedroom is equipped with a luxurious 5pc ensuite, walk-in closet with French doors and custom closet organizer. The second bedroom has a 3pc ensuite. Both the bedrooms have huge custom designed glass panes offering magnificent views of the lake! Walking out of the great room 8' tall sliding doors, you are greeted with a massive deck with a diamond insignia. The deck is equipped with a built-in gas BBQ with an outdoor fridge. A set of cascading stairs takes you down to the lush back yard and second massive diamond deck. The second deck sits atop the 16'x30' dry boathouse which has a massive 11' high door and a 60-amp subpanel. The boathouse is drywalled and finished. The fully finished basement includes and entertainment room and an exercise room. Other notable highlights: electric car charger rough-in in garage, water treatment equipment, water softener, hot tub rough-in, pot lights throughout, high end Riobel plumbing fixtures, smart thermostat, alarm system (monitored option), and a camera surveillance system. (id:60626)
Leedway Realty Inc.
24410 Thorah Park Boulevard
Brock, Ontario
ALL BRAND-NEW FURNITURE IS INCLUDED IN THE PRICE. Don't miss out on this one-of-a-kind Custom-built Tarion warrantied waterfront property with newly constructed boathouse! Walk through the beautifully stained fiberglass front door into the spacious foyer accented by 48" porcelain tiles. The Foyer opens out to the awe-inspiring great room/kitchen combo filled with natural sunlight pouring through the floor-to-ceiling high windows. Great room boasts soaring 24ft vaulted ceiling and wood cladded ridge beam! A 3-sided 5ft Marquis fireplace dressed in Marrakesh Wall paint complements the great room. Chef's custom kitchen boasts high quality quartz counters and backsplash, high-end appliances, large 4x9ft center island, and a slide-out and a walk-in pantry. Main floor offers 2 ample sized bedrooms, laundry, spa-inspired 4pc washroom & access to garage. Principal bedroom is equipped with a luxurious 5pc ensuite, walk-in closet with French doors and custom closet organizer. The second bedroom has a 3pc ensuite. Both the bedrooms have huge custom designed glass panes offering magnificent views of the lake! Walking out of the great room 8' tall sliding doors, you are greeted with a massive deck with a diamond insignia. The deck is equipped with a built-in gas BBQ with an outdoor fridge. A set of cascading stairs takes you down to the lush back yard and second massive diamond deck. The second deck sits atop the 16'x30' dry boathouse which has a massive 11' high door and a 60-amp subpanel. The boathouse is drywalled and finished. The fully finished basement includes and entertainment room and an exercise room. Other notable highlights: electric car charger rough-in in garage, water treatment equipment, water softener, hot tub rough-in, pot lights throughout, high end Riobel plumbing fixtures, smart thermostat, alarm system (monitored option), and a camera surveillance system. (id:60626)
Leedway Realty Inc.
5538 184 Street
Surrey, British Columbia
Welcome to this extraordinary opportunity to own a sprawling 7,100+ sqft home on a massive 10,000+ sqft lot. This stunning home offers 12 spacious bedrooms and 10 bathrooms, making it ideal for large or multi-generational families, savvy investors, or those seeking strong rental income potential. The property includes three fully self-contained mortgage helper suites with separate entries, currently bringing in approx. $6,000/month, offering a rare combination of luxury living and long-term income generation. Inside, you'll find elegant finishes, open-concept living spaces, high ceilings, and quality craftsmanship throughout. Enjoy the convenience of being minutes away from private schools, major highways & shopping centres. This is a must-see property--schedule your private showing today! (id:60626)
Century 21 Coastal Realty Ltd.
22 Clapperton Street
Barrie, Ontario
Professional Office in downtown that is currently tenanted by RBC exclusively. Above ground office area on 2 floors equals 6,306 SF plus a 1,470 SF basement area used for storage. The property is zoned C1-2 and was built in 1971, The Seller is finalizing the lease renewal with RBC, and will be available upon a signed confidentiality agreement. (id:60626)
Sutton Group Incentive Realty Inc. Brokerage
10 Houghton Boulevard
Markham, Ontario
Unmatched Development / Investment Opportunity in Prestigious Old Markham VillageUnlock the full potential of this beautifully maintained 4+2 bedroom, 5-bathroom home offering approx. 3,500 sq ft of total living space-including a walkout basement apartment-in one of Markham's most sought-after neighbourhoods, surrounded by multi-million dollar estates. Sitting on a rare half-acre lot (210 ft x 110 ft), this property presents a unique severance opportunity for up to three single lots, making it an ideal acquisition for builders, developers, investors, or end users looking to maximize value. Currently tenanted, the home provides immediate rental income to offset holding costs or support during the planning phase. Vacant possession is also available, offering flexibility to suit your needs. Enjoy a prime location within walking distance to top-rated schools, parks, Markham-Stouffville Hospital, GO Transit, Hwy 407, and all essential amenities. Survey Available, Seller Financing Available for Qualified Buyers, Offers Welcome Anytime Act Fast Properties Like This Rarely Come to Market! Seller reserves the right to accept or reject any offer at their own discretion. (id:60626)
Homelife/miracle Realty Ltd
12435 Oyama Road
Lake Country, British Columbia
Welcome to 12435 Oyama Road. This 4042 sq ft, 5 Bed, 4 bath, Lake View, Walkout Rancher is situated on 8.49 Acres with approx 5.3+ of those acres being used for Hay production. This country setting home includes a LEGAL 2 Bed Suite (separate laundry). There are 2 x 3 car garages (one garage on each level), an out building for storage and 3 private RV Pads. Located above the East Side of Wood Lake you receive sun throughout the day. Sit on your upper deck and look towards the West where you have Lake and Mountain views to enjoy watching the evening sunset. A little country and only 10 min to City Town Centre, 15 min to both the Airport and UBCO and 25 min to Kelowna. The property is fully fenced and has an electronic gate at the main entrance for added privacy. Welcome home to tranquility. There is an irrigation well on premise for irrigating the entire property. Septic pumped on May 9, 2022 Welcome Home (id:60626)
RE/MAX Kelowna
13422 20a Avenue
Surrey, British Columbia
Custom built Executive home in desirable South Surrey! Over 5000 sq ft of gracious living on 2 levels. Generous-sized rooms offer options for living & entertaining. The main floor has a spacious kitchen, dining room, private living room, family room, games room & a den that can easily serve as an additional bedroom. The upper level has a spacious primary bedroom & ensuite with a large soaker tub, separate shower, large walk-in closet & a private balcony. 3 more bedrooms complete the upstairs level, 1 with 2 walk-in closets & 2 with a Jack & Jill bath. Lovely private yard on a quiet CDS, triple car garage & enough driveway space for another 10+ vehicles or RV Parking. The backyard is ideal for entertaining with a pool & hot tub. Backing onto Dogwood Park for privacy all year round. (id:60626)
RE/MAX Colonial Pacific Realty
10051 Lassam Road
Richmond, British Columbia
Welcome to this stunning custom-renovated home on prestigious Lassam Road, one of Richmond´s most sought-after streets. This meticulously renovated home offers exceptional quality and functionality. Customized beyond standard with high-end Miele appliances, premium countertops, and designer cabinetry. Thoughtful layout includes 5 bedrooms, with one ensuite on the main floor. Enjoy the added convenience of a wok kitchen, a bright sunroom, a huge patio ideal for outdoor entertaining, and individually controlled A/C in each area. Steps to catchment McKinney Elementary and Steveston-London Secondary. Open House: Sat Jul 19, 2-4PM (id:60626)
RE/MAX Crest Realty
1111 Wallace Court
Coquitlam, British Columbia
High Density Apartment Residential 2.56 acre site (111'513.6 Sq Ft) falls under the new TOA - Transit Oriented Area. Projected Allowable Density (FAR) minimum 5. Projected Allowable Height 20 Storeys (id:60626)
Angell




