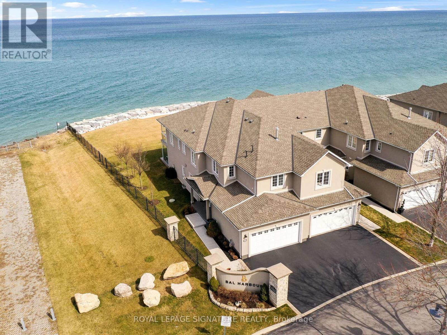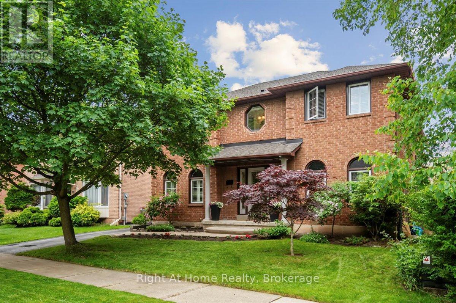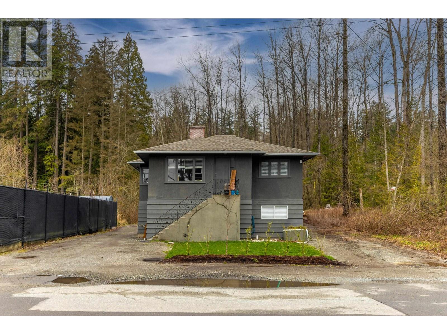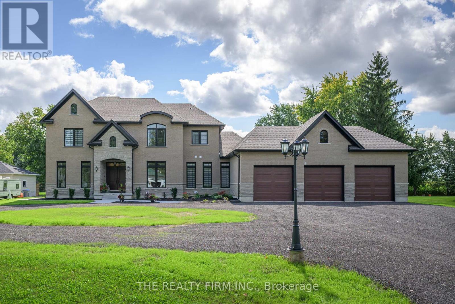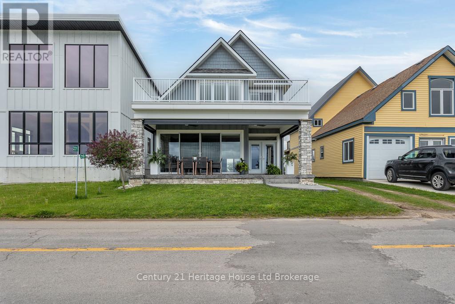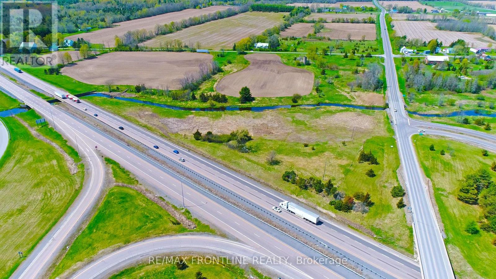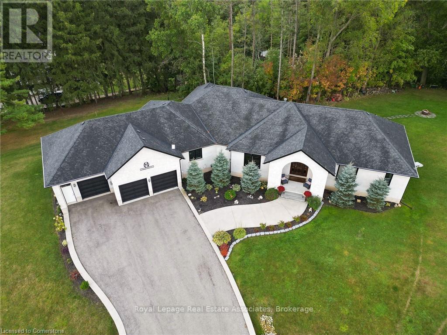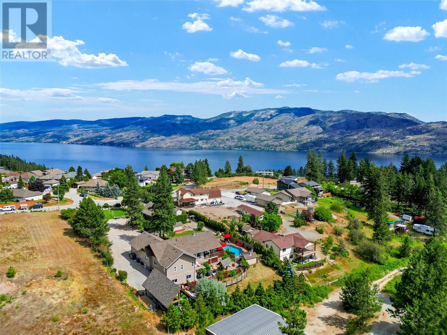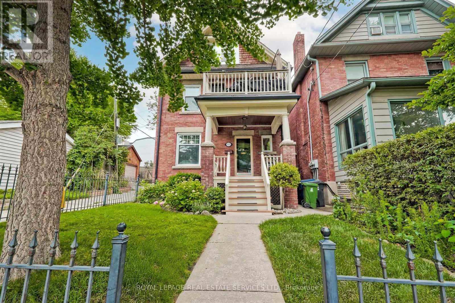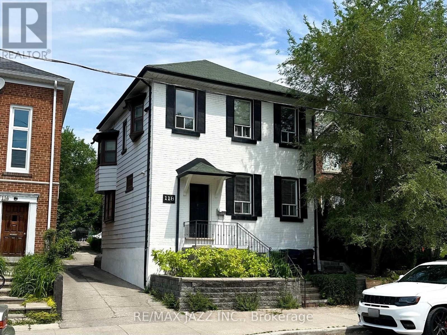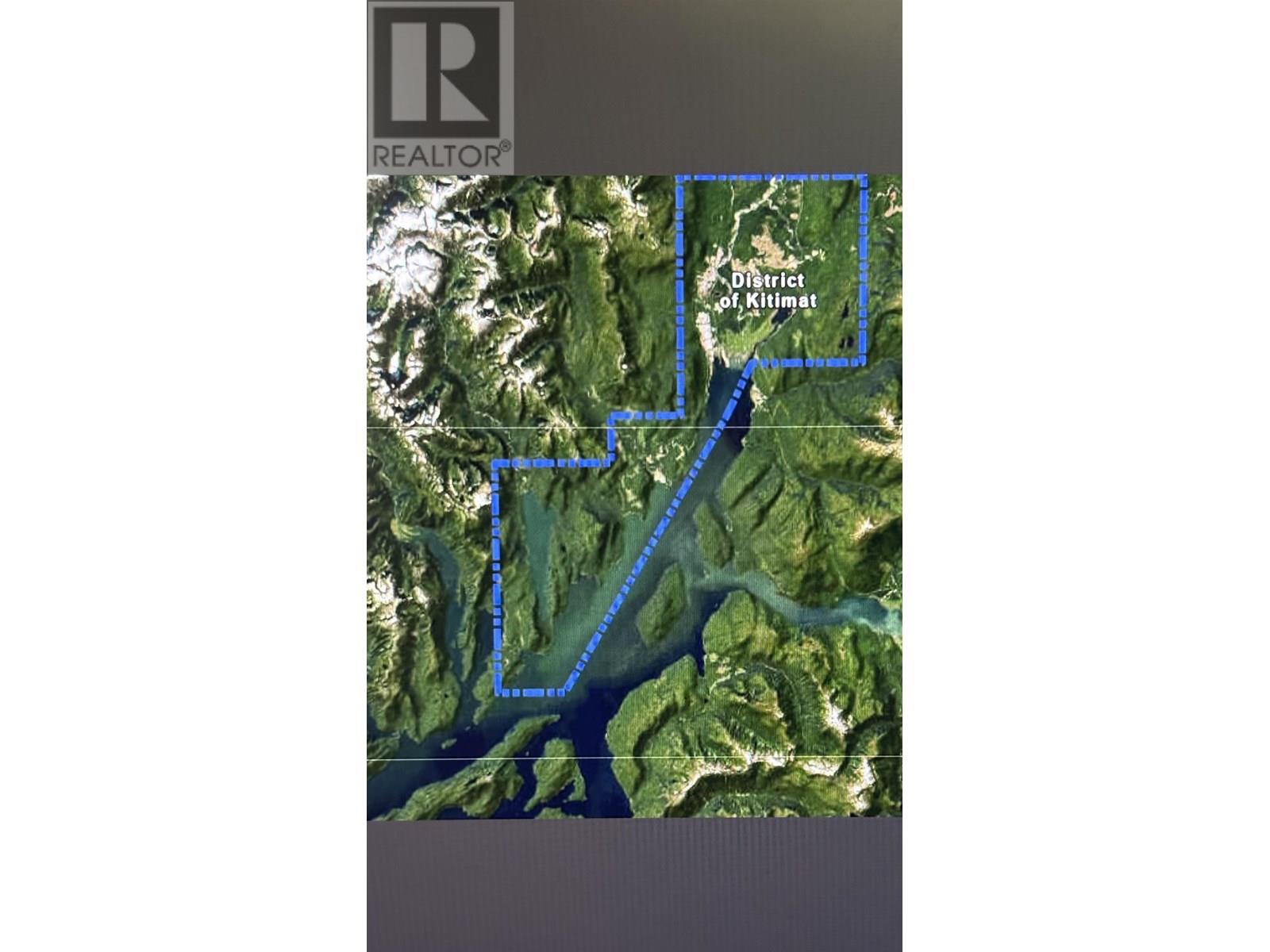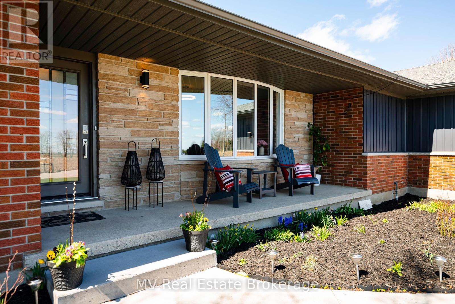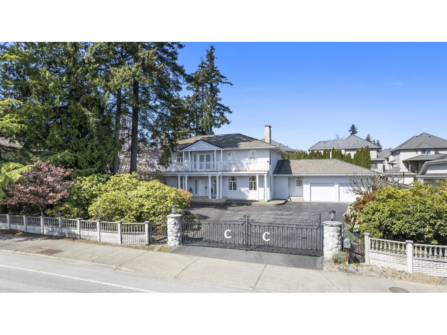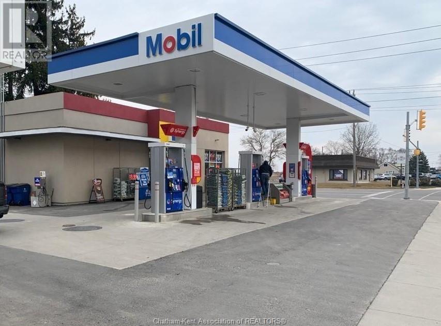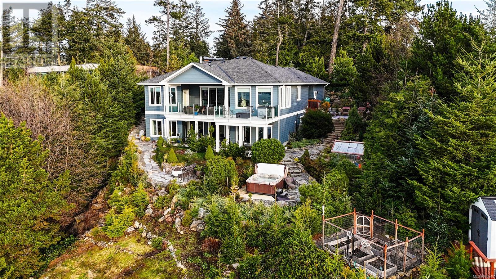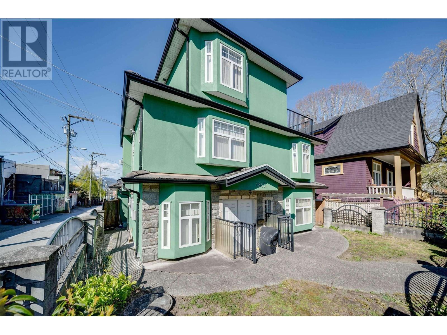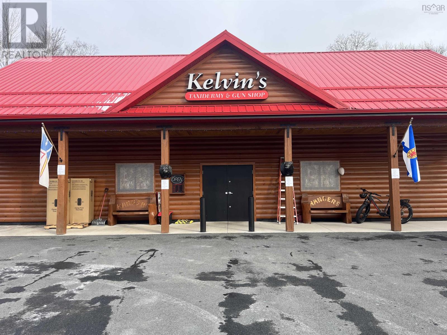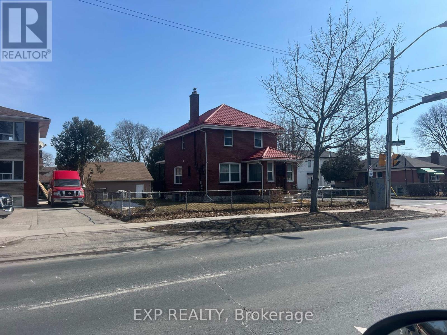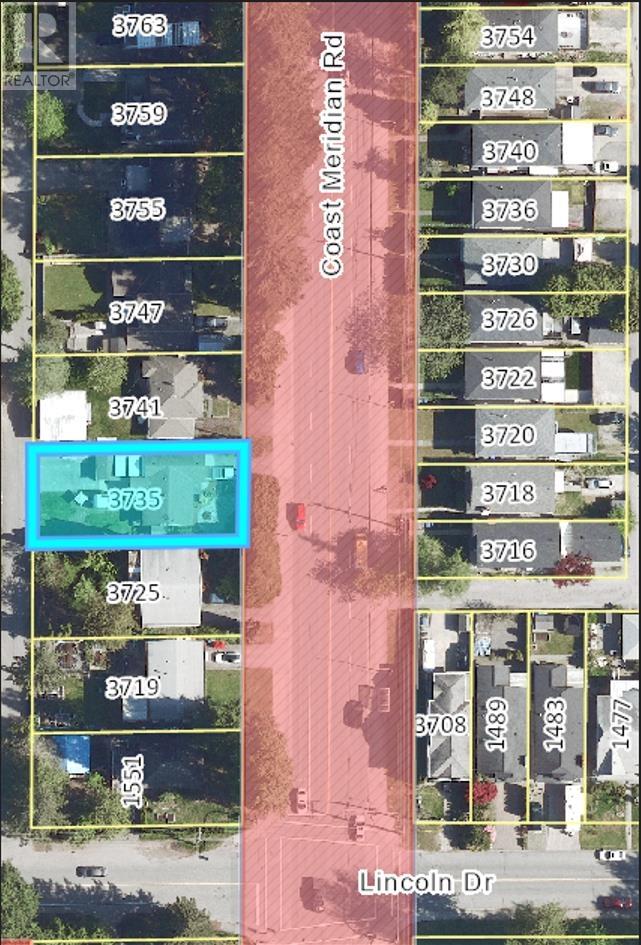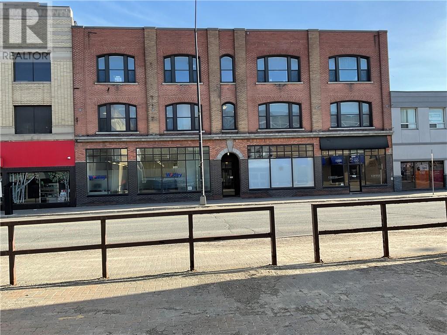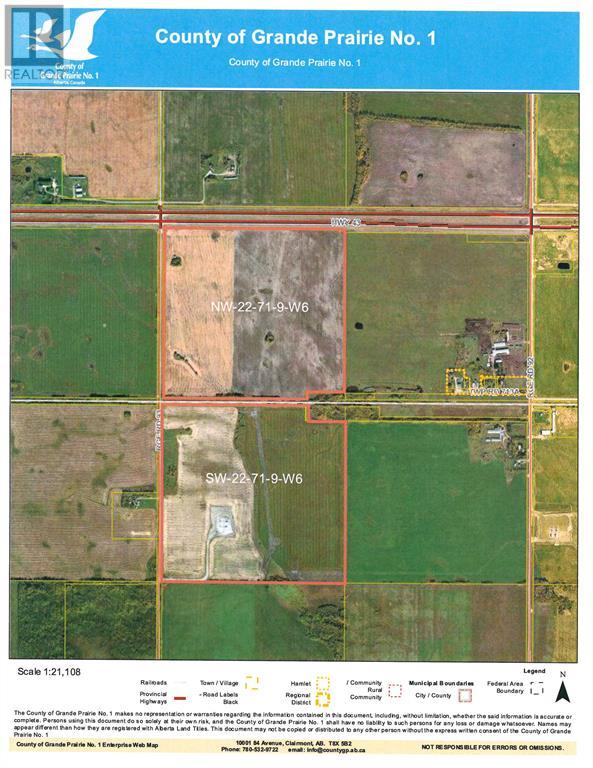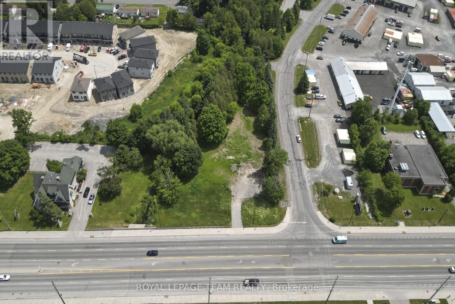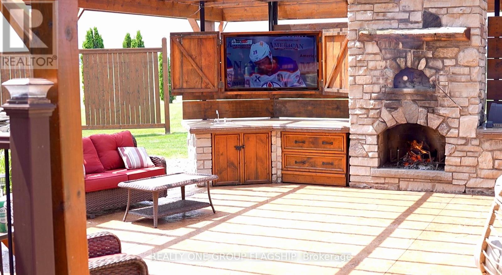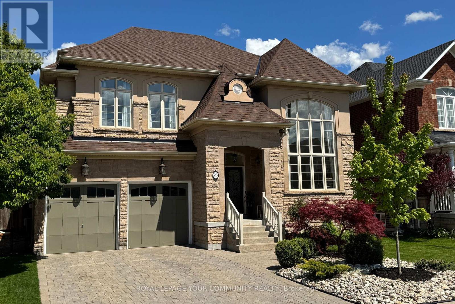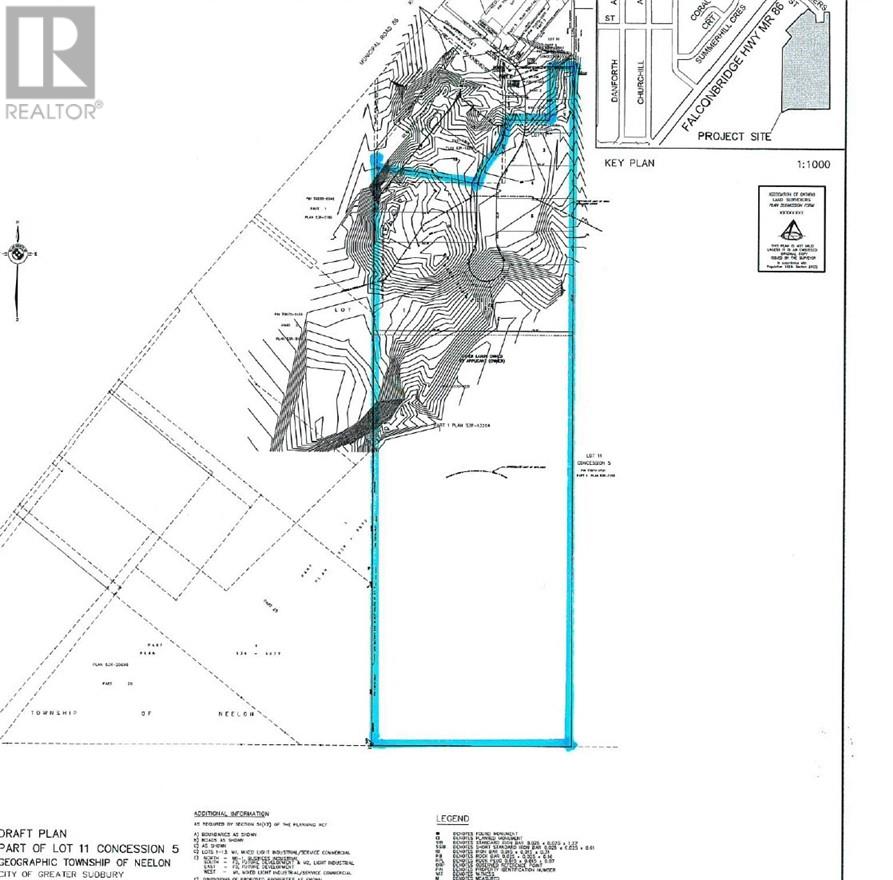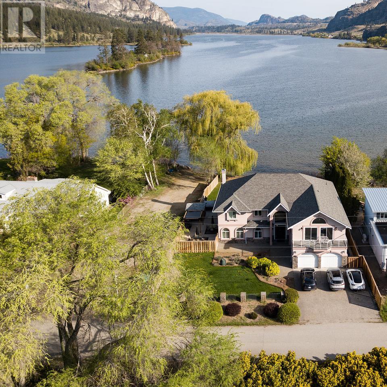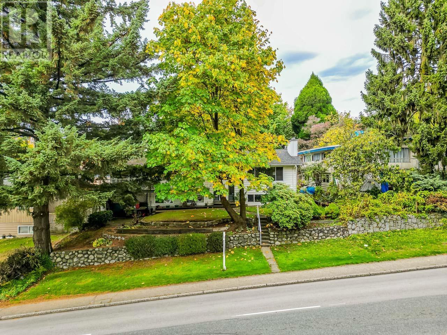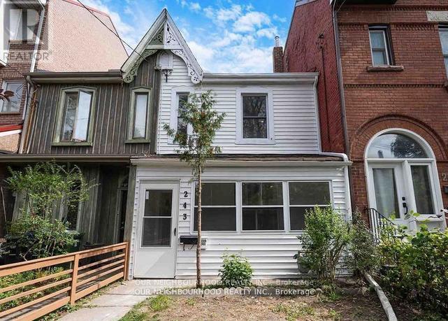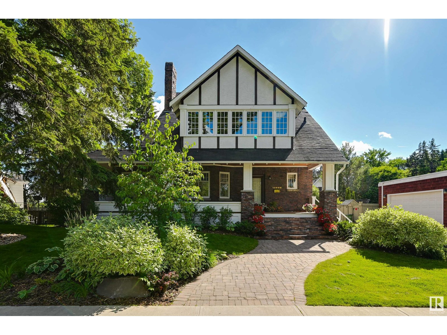3862 Trafalgar Street
Thames Centre, Ontario
Unique chance to own a property with a fully established, income-generating business! Just shy of 10 acres, this remarkable property features a 7,700 sq. ft. commercial-grade shop, a spacious five-bedroom home, and nearly 84,000 sq. ft. of greenhouse spaceall part of a thriving horticultural business with a legacy spanning over 50 years. Located just outside London, Ontario in Thames Centre, 3862 Trafalgar Street blends the best of rural living with a fully operational, family-run greenhouse enterprise. The 48 greenhouses, each accessible via grade-level doors, are supported by two deep wells and a manual irrigation system, enabling efficient, year-round production. The business wholesales a wide range of plantsfrom petunias and perennials to hanging baskets and vegetable startersserving businesses, weddings, homes, and gardens across the region. The insulated shop is equipped with multiple grade-level doors, a walk-in cooler, and office space. The shop includes five 12x12 doors, one 12x10 door, and one 8x8 door, as well as an additional 12x12 door near the greenhouses, offering flexible access for equipment and product staging. The residence offers five bedrooms, two bathrooms, an open-concept main floor, and an attached two-car garageperfect for family living or on-site staff housing. Owned solar panels under a 20-year Hydro One contract (with 10 years remaining) provide additional annual income. The rear of the property includes 4 acres of workable farmland currently planted with corn, offering room for future expansion or diversified agri-use. With excellent road frontage, a generous parking lot ideal for retail development, and quick access to Veterans Memorial Parkway and London city limits, this is a rare opportunity to own a successful turn-key business with deep roots, multiple income streams, and room to grow. (id:60626)
Exp Realty
Stringer Land
Corman Park Rm No. 344, Saskatchewan
Future Urban Commercial land opportunity! This 29.54 acre parcel is currently zoned DAG2 but is in the P4G North Study to be future Urban Light Industrial. This land is in Corman Park but it shares a fence with the Saskatoon airport land making this as close to Saskatoon as you can get. This parcel is accessed off 60th St by a grid road and is directly behind Alans Landscaping making it visible from Highway 16, 60th St and Highway 11 north. Another note: mineral rights are included in the sale! Great investment opportunity! Don't miss out! (id:60626)
Coldwell Banker Signature
Stringer 29.54 Acres
Corman Park Rm No. 344, Saskatchewan
Future Urban Commercial land opportunity! This 29.54 acre parcel is currently zoned DAG2 but is in the P4G North Study to be future Urban Light Industrial. This land is in Corman Park but it shares a fence with the Saskatoon airport land making this as close to Saskatoon as you can get. This parcel is accessed off 60th St by a grid road and is directly behind Alans Landscaping making it visible from Highway 16, 60th St and Highway 11 north. Another note: mineral rights are included in the sale! Great investment opportunity! Don't miss out! (id:60626)
Coldwell Banker Signature
1185 Columbia Valley Road, Columbia Valley
Columbia Valley, British Columbia
Escape to 2 acres of Columbia Valley PARADISE, just 15 min from Main Beach, Cultus Lake, and a short drive to Garrison Crossing, restaurants, schools, and more. A gardener's DREAM with 20+ fruit trees and a deluxe greenhouse. Designed for MULTI-GENERATIONAL LIVING, this property includes a LIKE NEW 1-bedroom mobile home and a spacious rancher with a fully finished basement, which could easily be converted to a suite for an additional mortgage helper. Inside the main home, find 3 large bedrooms (4th potential), a den, & a grand kitchen with DESIGNER appliances. Large windows bring in abundant natural light. Additional features include a heated triple-bay workshop, central air, central vacuum, and a 50-year tile composite roof. A must-see! Book your viewing TODAY! (id:60626)
Century 21 Creekside Realty (Luckakuck)
2 - 484 Millen Road
Hamilton, Ontario
Nestled in the prestigious resort like setting of Bal Harbour, this exceptional waterfront residence on Lake Ontario exudes luxury & tranquility. This end unit offers optimal exposure & the most favorable floor plan spanning 3050 sq ft. & a custom finished basement. This residence features meticulously designed interiors & lush surroundings including a private elevator, wine room, sauna & steam bath that truly redefines waterfront living. The expansive kitchen & living area seamlessly connect to a sun-drenched balcony with stunning lake views, while the primary suite offers integrated bedroom & bathroom spaces, complemented by a spacious walk-in closet & direct sunroom access. The basement recreation room is a haven for entertainment enthusiasts, complete with a snug corner for movie nights as well as a sauna & steam bath for unwinding & rejuvenation. This end unit boasts a private elevator, an impressive glass railing staircase, luxurious wide plank hardwood flooring, pot lights & large windows overlooking the water, enhanced by motorized Hunter Douglas blinds.***WATCH VIDEO TOUR*** (id:60626)
Royal LePage Signature Realty
236 O'donoghue Avenue
Oakville, Ontario
This is the one...A unique 6 Bedroom 5 Bath Home nestled on a quiet family friendly street in River Oaks, perfect for your multi-generational family or potential income opportunity. This home features a spacious original builder constructed secondary connected In-law living space above the Garage with separate entrance and includes Kitchen, Dining Room, Living Room, Bedroom and 4-piece Bath. In-law Suite? Nanny Suite? Space for Teens? Office? Studio? Something else? You decide! The main floor boasts a large well-appointed Eat-In Kitchen, perfect for entertaining, which leads out to the maintenance-free Patio, Gazebo and inviting Inground Pool. A formal Dining Room for those special occasions and a cozy Family Room with stone clad wood burning fireplace round out the main floor. In the finished basement you will find a generously-sized Recreation Room and a Guest Bedroom with its own 2-piece Ensuite. The large utility room has loads of storage space. The second floor is host to the Primary Bedroom with 3-piece Ensuite, 3 additional bedrooms and a bright 4-piece Family Bath. Beautiful hardwood flooring adorns the main and second floors. With over 3,000 square feet of living space, there is plenty of room for everyone! This delightful home has been lovingly and meticulously maintained by the original owners, and is perfectly located close to elementary and secondary schools, Sheridan College, community centre, parks, trails, shopping and restaurants. With convenient access to major highways and public transit, it is close to everything you need, yet hidden in a peaceful, tranquil setting. Come and see for yourself! (id:60626)
Right At Home Realty
2336 Old Dollarton Road
North Vancouver, British Columbia
Opportunity knocks with this HOLDING PROPERTY! A 6100 square foot development LOT ideally located within the Maplewood Village Centre. Potential multifamily/commercial zoning opportunities. Livable and tenanted. Great revenue property with a secondary suite generating $4466/month. Featuring a newer permitted oversized double garage out back 35x24. Please don't walk the property without an appointment. (id:60626)
Royal LePage Sussex
56 Thirty Third Street
Toronto, Ontario
A Beautiful and Well Kept Home! The House is Filled With Natural Sunlight and Is An Entertainers' Delight, With Open Concept Kitchen, Family Room, and Walk-Out Straight to The Backyard, This Is an Absolute Must See! It Has A Newly Renovated Studio Apartment That Is Perfect Guests, or Income Opportunity. Walking Distance To Beach, Trail, Parks, Transit, Humber College, Lakeshore Shopping And Restaurants. A Must See! Minutes To Downtown And Financial District. Billy Bishop Airport. Easy Access To 427 Hwy And Pearson. Incredible Location! (id:60626)
Right At Home Realty
15257 Twelve Mile Road
Middlesex Centre, Ontario
Step into this exquisite custom-built residence with 5912 square feet of finished luxury (4067 AG, 1844 BG). Nestled 10 km from the bustling of London and sprawling over an acre of pristine land this home has been meticulously designed for the discerning family seeking unparalleled elegance and space. From the moment you enter the grand foyer, you are greeted by a layout that effortlessly divides the home into two wings. The east wing is a testament to sophistication, featuring a cozy den, a professional-grade office with its own entranceideal for those who blend business with privacyand a family room that exudes opulence with its coffered ceiling,stone accent wall, and a fireplace that serves as the room's focal point. The west wing unveils a culinary masterpiece: a kitchen equipped with spruce beams, an elite Forno 8-burner stove, an expansive island, a full-size fridge and freezer, a walk-in pantry, and direct access to the covered back patio. The home continues to impress with its formal dining room, a versatile flex room currently used as a gym, and a laundry/mudroom that provides a seamless transition to the garage. On the second floor, you will discover four generously sized bedrooms, each boasting its own ensuite and walk-in closet, affirming this home's commitment to privacy and comfort. The crown jewel is the second-floor balcony, offering panoramic views of your expansive 1.04-acre estate. The lower level is a sanctuary of entertainment and relaxation, featuring a vast great room, two bedrooms, a bathroom, and direct access to a substantial cold cellar and the garage. The three-car garage, with its drive-through to the backyard, is a nod to the automotive enthusiast, ensuring ample space for prized collections. Every corner of this home radiates luxury, from the hardwood floors and transom windows to the elevated door molding, leaded glass doors, extra-wide staircases, and oversized windows, complemented by a standby generator for uninterrupted comfort. (id:60626)
The Realty Firm Inc.
46793 Yale Road, Chilliwack Proper East
Chilliwack, British Columbia
2,200 Sq.Ft. Commercial Building on a 17,000 sq.ft. lot located on Yale Rd. in Chilliwack for sale. Ideal for owner user or lease out the building and develop property in the future. Business not for sale with property. Previously set up as a Veterinary Clinic. C2 Zoning which allows for general commercial, indoor recreation, child care facility, and more. Contact for details! * PREC - Personal Real Estate Corporation (id:60626)
Advantage Property Management
219 Ordnance Avenue
Norfolk, Ontario
A VIEW IN THE FRONT WITH ACCESS IN THE BACK!! Kick back and relax at the Lake in style! Step through the doors and be greeted by an open concept kitchen/living/dining area with large foyer, spacious seating and propane fireplace with live-edge mantle. Bathed in natural light, the space boasts near floor-to-ceiling, wall-to-wall, east-facing windows that connect to a covered patio area with stamped concrete, power screens, pot lights and ceiling fans - ideal for outdoor dining and nightcaps with friends. Also on the main, enjoy a well-appointed kitchen with granite island, counters and breakfast bar peninsula. It connects to a dedicated dining area that walks out through sliding doors to the rear. 2 bedrooms, stackable, main-floor laundry, pantry and a 4pc bath round out the main level. Upstairs, find 3 more bedrooms, with 4pc cheater-ensuite, large storage closet and additional, cozy family room. The sprawling master with balcony walkout is a show-stopper that offers a breath-taking view of Lake Erie, putting this property into a league of its own. BUT WAIT - THERE'S MORE!!! Outside, the backyard connects to the channel with dock access. There is an interlock patio and BBQ area and a green space with plenty of room to run around, play games or have bonfires. There is also an outdoor tiki bar with roll-up garage doors, stool and bar-top seating area, outdoor shower/bathroom and storage shed with power. If that's not enough, enjoy nearly 70ft of rear dock ending with a 9x15 seating area with pergola, overlooking the channel. Other updates: Sprinkler/irrigation system, generator, SONOS sound system throughout, in-floor heating throughout the main, 200amp service, bubbler, see-doo float pad and no rental equipment whatsoever, OH MY! This home is incredible and move-in ready. All that you see in this lovely home is negotiable, so don't be shy! The channel fees have also been paid for 2025. Turkey Point is an incredible place to spend time. Come find out! (id:60626)
Century 21 Heritage House Ltd Brokerage
1380 Maple Road S
Loyalist, Ontario
This exceptional parcel of land offers a rare combination of size, visibility and strategic location. Currently zoned a combination of commercial and RU, this property is located beside the east and west on/off ramps of Highway 401, providing unparalleled access and exposure. With approximately 2,400 feet of highway frontage, it presents a prime opportunity for businesses seeking high visibility and traffic flow. With a dug well already on-site, approvals for a septic system, and 3 phase power all along the north side this unique property is a chance to secure a large, highly accessible piece of land along one of Ontario's busiest transportation corridors. (id:60626)
RE/MAX Frontline Realty
8 - 325 Mclean School Road
Brant, Ontario
A Private Estate Where Luxury Meets Nature! Nestled in the peaceful enclave of St. George, Ontario, this exceptional custom-built bungalow is the definition of refined country living. Situated on a private 1-acre lot and surrounded by 10 acres of protected green space, this residence offers over 7,000 sq. ft. of thoughtfully designed living space. Where timeless elegance and everyday comfort come together in perfect harmony. Step through the grand custom door into a dramatic foyer with soaring 16ft cathedral ceilings, setting the tone for what lies ahead. The breathtaking great room, anchored by a striking two-sided fireplace, flows effortlessly into a chef-inspired kitchen featuring top-of-the-line appliances, abundant cabinetry, and a walk-in pantry (currently transformed into a charming coffee nook). A formal dining room, cozy breakfast area, and intimate sitting room complete the main living space with grace and warmth. The main floor boasts four bedrooms, including a serene, and spacious primary suite offering the perfect escape. A well-appointed laundry/mudroom adds function without compromising style. Head downstairs to the ultimate entertainers dream. Over 3,000 sq. ft. of finished space that includes a custom wet bar, expansive rec and games rooms, and three additional bedrooms. There's even a cold room for extra storage behind the bar. Outdoors, enjoy panoramic views, tranquil walking trails, and your own heated workshop. Car collectors will love the oversized garage with space for up to nine vehicles. Located just 10 minutes from both Cambridge and Brantford, this home offers the rare combination of total privacy with unbeatable convenience. This is more than a home ... its a sanctuary, a statement, and a lifestyle. (id:60626)
Royal LePage Real Estate Associates
5120 Cousins Road
Peachland, British Columbia
Beautiful Peachland Paradise with incredible income potential. This private 1-acre estate features a spacious main house with 5 bedrooms, 3.5 bathrooms, gas fireplaces, tile and hardwood floors. The modern kitchen boasts shaker-style cabinets, granite counters, an island, dining area and SS appliances. While the primary bedroom includes a walk-in closet, a luxurious ensuite with a separate water closet, double vanity and walk-in shower with a dual entrance and body jets. Large windows throughout the house flood the interior with natural light and the serene views can be enjoyed in nearly every room. The charming carriage house offers 2 bedrooms and a cozy gas fireplace. Enjoy a heated saltwater pool, covered RV port, picnic area, garden, a versatile games area and three sheds on the beautifully landscaped property. Backing onto a pasture and ALR land, this serene oasis also includes a covered patio, NG hookup, is wired for a hot tub, and deck access from the primary bedroom. With extra parking, great neighbours and a suite-able layout. Don't miss this true gem offering luxurious resort-like living just minutes from downtown and the beach, with fantastic investment opportunities. (id:60626)
2 Percent Realty Interior Inc.
91b Park Street W
Mississauga, Ontario
Nestled on a quiet dead-end street in the heart of highly desirable Port Credit, this stunning home offers approximately 4,000 sq ft of refined living space. Designed with elegance and functionality in mind, it features an open-concept living and dining area with soaring 10-ft ceilings and an abundance of natural light. The heart of the home is the incredible designer kitchen, showcasing a large center island, quartz countertops, custom backsplash, and top-of-the-line appliances, perfect for both daily living and entertaining. The dazzling family room walks out to a spacious deck overlooking the beautifully landscaped backyard, creating a seamless indoor-outdoor experience. A large skylight above the staircase fills the home with even more sunlight, adding to the airy and inviting feel. The fully finished walkout basement offers endless possibilities, ideal as an entertainment space or a private in-law/nanny suite. An exceptional opportunity in one of Mississauga's most coveted neighbourhoods. This home delivers outstanding value and must be seen to be fully appreciated. (id:60626)
RE/MAX West Realty Inc.
93 Medland Crescent
Toronto, Ontario
Exceptional Multi-Unit Property in High Park North! Welcome to 93 Medland Crescent, a beautifully maintained and thoughtfully updated property in the heart of High Park North, one of Torontos most sought-after neighbourhoods. This elegant home offers a rare investment or end-user opportunity with three fully renovated units and charming curb appeal behind a classic wrought iron fence. Zoned as a legal duplex, the property includes: Main floor/2nd floor unit - a spacious and stylish bi-level suite with a main floor powder room, Juliette balcony off the upper bedroom and a private outdoor patio and garden perfect for entertaining or quiet relaxation. The 2nd/3rd floor unit - this bright and airy renovated open concept bi-level 2 bedroom suite features hardwood floors, skylights and a gas fireplace. The updated kitchen opens onto a large treetop deck, and one of the bedrooms doubles perfectly as a home office or studio space. On the lower level you will find a one bedroom suite with a modern and efficient layout boasting high ceilings, luxury vinyl flooring and a separate sleeping area. Additional highlights include shared laundry facilities, a rear parking space, and a welcoming community feel, supported by wonderful, respectful tenants. This versatile and beautifully situated property is perfect for investors seeking solid income potential, or for end-users looking to live in one unit while enjoying rental income from the others. Just steps to the subway, High Park, the Junction, top-rated schools, shops, cafes, and restaurants - 93 Medland Crescent is an exceptional opportunity in a truly unbeatable location. (id:60626)
Royal LePage Real Estate Services Ltd.
1045 Bear Creek Lane Unit# 7
West Kelowna, British Columbia
Welcome to Knights View Estates, the Okanagan's newest collection of premier estate lots! This gated, private community will offer 9 oversized lots at a minimum of 2.48 acres in size, all with incredible lake and city views while being just a 10 minute drive to downtown Kelowna. These lots have unobstructed views of Downtown Kelowna and are elevated off the water to create clear sightlines of Okanagan Lake below. At night, enjoy some of the best city views that the Okanagan has to offer. To the west, enjoy direct access to parkland, guaranteeing privacy. The lots offer prepared, flat building profiles accessible by a paved private strata road that allows for a sizeable estate-style home, and are serviced with water, electrical, gas, and cable. The lots will have substantial earthworks completed that shouldn't require additional blasting. Design guidelines are in place to ensure a high standard of building excellence, landscaping, etc yet are not restrictive to an exact style of architecture. Lot 7, boasting 2.49 acres, offers approximately 194' of frontage and a +/- 7,707 square foot building area, allowing for a substantial, linear home with plenty of design options. This is your chance to get into a premier community that is close to downtown, parkland, all of West Kelowna's amenities, wineries, and more! Freehold title! Filed disclosure statement for all relevant details on this development. The property is gated and requires an appointment to view; please inquire! (id:60626)
Sotheby's International Realty Canada
118 Eastwood Road
Toronto, Ontario
Welcome to 118 Eastwood Road! This rare and versatile property offering a huge 30' x 234' lot, and featuring four separate, self-contained units, perfect for investors, multi-generational living, or those seeking lucrative rental income. One unit has two kitchens and two washroom, easily converted to two separate units, making a total of 5 self contained units if the buyer wanted to apply for approval. Each unit features its own private entrance, ensuring privacy and independence for all occupants. Bathed in natural light throughout, the home boasts thoughtfully designed interiors with spacious layouts and modern finishes. Whether you're looking to live in one unit and rent the others, or lease all five for maximum return, the flexible configuration supports a variety of lifestyle and investment strategies.Situated in a highly desirable Toronto neighbourhood, this property is close to transit, schools, shopping, and parks-making it attractive to both short-term and long-term tenants. The generous parking capacity is a rare find in the city, with ample space for residents and guests alike. Don't miss this unique chance to own a high-yield property with endless potential in one of Torontos most sought-after locations. (id:60626)
RE/MAX Jazz Inc.
6029 Kitimat Village Road
Kitimat, British Columbia
Great opportunity for developers to get into the growing market in beautiful Kitimat, B.C. This piece of land spans approximately 41 acres of gentle sloping land at the entrance of Kitimat overlooking the Douglas Channel. This property is one of the last few parcels of land available to develop either a subdivision or combination of commercial and residential structures that overlooks the vast ocean views. (id:60626)
RE/MAX Coast Mountains - Kitimat
905 Rivers Edge Dr
Nanoose Bay, British Columbia
Nestled in the prestigious enclave of Rivers Edge, Nanoose Bay, 905 Rivers Edge Drive epitomizes understated luxury on a sprawling 3-acre estate. This meticulously crafted property harmonizes natural beauty with refined living, offering a distinguished 3-bedroom, 3-bathroom main residence adorned with panoramic views of nature from every window. A standout feature of this estate is its detached carriage home, providing an additional bedroom and full bathroom and a versatile living space ideal for guests or personal retreats which sits above a well-appointed workshop that caters to creative pursuits or practical needs, enhancing the estate's appeal for both leisure, hobbyist or work. The grounds surrounding the estate are a masterpiece of landscaping, meticulously designed to complement the natural surroundings. Manicured lawns, hidden hand dub ponds, vibrant gardens, and mature trees create a serene ambiance that invites outdoor relaxation and al fresco entertaining. Beyond its tranquil setting, 905 Rivers Edge Drive offers unparalleled privacy and accessibility to trail systems just outside your fully fenced acreage, making it a rare find in Nanoose Bay's real estate market. Residents enjoy the perfect balance of seclusion and convenience, with local amenities, outdoor activities, and coastal charm just moments away. For those seeking a retreat that seamlessly blends sophistication with natural beauty, this estate represents an exceptional opportunity to indulge in West Coast living at its finest. Whether as a permanent residence or a cherished getaway, 905 Rivers Edge Drive promises a lifestyle of elegance and tranquility amidst one of Vancouver Island's most desirable communities. (id:60626)
RE/MAX Anchor Realty (Qu)
13762 Loyalist Parkway
Prince Edward County, Ontario
Welcome to a rare gem in the heart of Prince Edward County, a thriving, established cidery (Crimson Cider Company) nestled in a high-visibility tourist destination, where rustic charm meets modern luxury. The cidery boasts a modernized tasting room with a stamped concrete patio, firepit area, and ample parking for guests. A separate production building/workshop (approx 2000 sq ft) supports ongoing operations, while a large private driveway sets the home apart from the business for added privacy. The property showcases a beautifully maintained, sprawling ranch-style bungalow offering the perfect blend of rural tranquility and contemporary elegance. This gorgeous home is beautifully maintained. It features an open concept main floor layout with stunning upgrades, a walk-out basement, 3+2 bedrooms, 3 bathrooms, temperature controlled wine cellar closet, large deck with incredible views, and an attached 2 car garage. Enjoy breathtaking panoramic views of the picturesque countryside through large windows through every direction in the home. The property is approximately 23 acres with large driveway and good-sized parking area. Tons of property for potential vineyard, and gardens. There is even a spring fed pond on the property. This is more than a home, its a lifestyle and a business opportunity wrapped into one stunning package. (id:60626)
Real Broker Ontario Ltd.
13762 Loyalist Parkway
Prince Edward County, Ontario
Welcome to a rare gem in the heart of Prince Edward County, a thriving, established cidery (Crimson Cider Company) nestled in a high-visibility tourist destination, where rustic charm meets modern luxury. The cidery boasts a modernized tasting room with a stamped concrete patio, firepit area, and ample parking for guests. A separate production building/workshop supports ongoing operations, while a large private driveway sets the home apart from the business for added privacy. The property showcases a beautifully maintained, sprawling, ranch-style bungalow offering the perfect blend of rural tranquility and contemporary elegance. Step inside to discover 3+2 generously sized bdrms, ideal for family living or guest accommodations. The heart of the home is a chef's dream kitchen, adorned with quartz counters combined with convenient butcher block areas, a prep sink, built-in appliances including a 5-burner gas cooktop, a stylish backsplash, a lengthy breakfast bar, and an oversized walk-in pantry, all thoughtfully designed for seamless entertaining and culinary creativity. The kitchen flows effortlessly into the dining room, perfect for hosting memorable gatherings and overlooks the living room, providing a fabulous entertaining space. Enjoy breathtaking panoramic views of the picturesque countryside through large windows in every direction. The spacious primary bedroom offers a peaceful retreat with built-in cabinetry, a walk-in closet, and a spa-like ensuite complete with double sinks and a soaker tub. The sun-filled, finished walk-out basement features a vast rec room, games area, office, ample storage, a 3-piece bathroom, and a custom temperature-controlled wine closet. A convenient mudroom connects to the garage, adding everyday functionality. Tons of property for potential vineyard, and gardens. There is even a spring fed pond on the property. This is more than a home, its a lifestyle and a business opportunity wrapped into one stunning package. (id:60626)
Real Broker Ontario Ltd.
15032 70a Avenue
Surrey, British Columbia
Welcome to this spacious and thoughtfully designed 6bd, 4bth home in a desirable Surrey nbhd. Built in 1989, this 2story residence offers nearly 2,910 sqft of comfortable living space & its on one of the largest lots in the area, providing both privacy & rm to grow. Ideal for families or multi-generational living, this home features 2 prim. bdrms, 1 on the main flr & 1 upstairs, each complete with a private ensuite. Enjoy in-flr heating throughout & a high-efficiency on-demand hot water systm installed in Dec. 2022, ensuring year-round comfort & convenience. The interior offers gener. living and dining spaces, a grt ktn, and rm for everyone to spread out. Step outside to a spacious yard with a perfect setting for gdning, entertaining, or simply relaxing. Add. highlights incl. a double car garage & a prime location just minutes from an elementary School, a lovely nearby park, shopping, & everyday amenities. This home offers the space, layout, and location that make it a standout oppor. in the market. A must see (id:60626)
Coldwell Banker Executives Realty
8378 Wellington Road 22
Centre Wellington, Ontario
Rural Luxury with Multigenerational Potential. Welcome to your own slice of country paradise! This beautifully renovated 4+2 bedroom, 2+1-bathroom Carpet-Free bungalow sits on a 1.33-acre lot and offers over 2,370 sq ft on the main level, plus a full walkout basement with a separate 2-bedroom in-law suite perfect for multigenerational living or extended family. Every inch of this home has been thoughtfully updated with modern comforts and timeless charm, including: 2 stunning kitchens (renovated in 2018 & 2019) 3 updated bathrooms Major addition added in 2019. New flooring, paint, lighting, windows, and roof. Dual propane furnaces & A/C units, New septic system & propane BBQ hookups Partially finished walkout basement with egress window & rough-in bath. Enjoy endless sunsets from the oversized deck, soak in the hot tub (2020), or cool off in the outdoor pool while kids play and guests gather by the custom firepit. The home also features an oversized double garage and a separate almost 2,600 sq ft shop, perfect for hobbies, storage, or home-based business potential. Extensively landscaped with retaining walls, poured concrete walkways, fencing, and lush perennial gardens there's nothing left to do but move in and enjoy. Located just minutes from Guelph, Fergus, and Rockwood, this property offers the serenity of rural living without sacrificing convenience. Close to schools, parks, the community sports plex, Wildwinds Golf Course and just down the road from the local Cox Creek Winery. If you're looking for a turnkey countryside escape that checks all the boxes for space, style, and versatility this is the one! (id:60626)
Mv Real Estate Brokerage
16027 80 Avenue
Surrey, British Columbia
Impressive 5BR 2.5BTH Fleetwood residence. Boasting almost 3500 SQFT on an 18000+ SQFT gated lot, this palatial home is a harmonious blend of classic charm w/ modern amenities. The main floor showcases a variety of living spaces w/ elegant features: rich hardwood floors, arched windows, crown moulding & striking fireplaces. The spacious kitchen is equipped w/ ample storage, stainless steel appliances & crisp stone counters. The expansive backyard is a serene oasis offering a massive wooden patio overlooking flowering trees & vegetable gardens. A grand staircase leads to generous, naturally well-lit bedrooms w/ a beautifully appointed, private primary suite. Ideally located steps from Walnut Road Elementary, Fleetwood Park Secondary, Fresh St Market, Fraser Hwy & a future skytrain station. (id:60626)
Exp Realty Of Canada Inc.
525 Mohawk Road E
Hamilton, Ontario
Prime Investment Opportunity! This corner plaza offers everything an investor could dream of: a thriving location, consistent income, and future growth potential. Nestled at a high-traffic intersection, the property enjoys unbeatable visibility and access, attracting a steady flow of customers to its businesses. All four units are fully rented, occupied by reliable, long-term tenants under active leases, ensuring hassle-free, income-producing ownership from day one. Additionally, the on-site billboard provides a diversified income stream, boosting overall earnings. With modern amenities, ample parking, and convenient access for tenants and patrons, this plaza is set up for long-term success. Boasting a gross annual income of $151,778.40, it’s a turnkey investment offering excellent returns and low risk. Ideal for savvy investors looking to expand their portfolio or secure a stable, high-performing property in a thriving area, this is a rare opportunity you don’t want to miss! (id:60626)
RE/MAX Escarpment Golfi Realty Inc.
789 Murray Street
Wallaceburg, Ontario
POWER OF SALE. GAS STATION (WITH CONVENIENCE STORE) THIS SITE IS LOCATED AT THE GATEWAY INTO WALLACEBURG CAPTURING TRAFFIC BETWEEN WALLACEBURG AND THE TOWN OF CHATHAM. THE PROPERTY WAS UPGRADED IN 2019 INCLUDING NEW FIBERGLASS TANKS AND LINES. ELECTRIC SERVICE IS BELIEVED TO BE 200 AMPS/240 VOLTS AND THE C-STORE IS APPROX 1,356 SF. THIS PROPERTY IS BEING SOLD UNDER POWER OF SALE AND THE SELLER IS PREPARED TO OFFER VTB FINANCING TO QUALIFIED PURCHASERS. THIS IS AN ""AS IS"" SALE AND PURCHASER TO SATISFY ITSELF AS TO CONDITION AND CHARACTERISTICS OF THE PROPERTY. MEASUREMENTS BASED ON GEOWAREHOUSE. ALTHOUGH LISTED AS A SALE OF A BUSINESS THIS IS A BUSINESS OPPORTUNITY ONLY. THERE IS NO ACTIVE BUSINESS BEING CARRIED OUT AND THIS POWER OF SALE IS THE SALE OF LAND, BUILDING AND EQUIPMENT ONLY. NO FINANCIAL INFORMATION IS AVAILABLE. (id:60626)
Royal LePage Peifer Realty Brokerage
7420 Thornton Hts
Sooke, British Columbia
Embrace the coast at this stunning five-bed, three-bath home in scenic Sooke. Built in 2018, this west-facing residence showcases breathtaking ocean views, sunsets, and frequent visits from local wildlife from most rooms, as well as multiple balconies and patios. Inside, the open-concept layout features sleek finishes, large windows that flood the home with natural light, and a kitchen equipped with stainless steel appliances and ample cabinet and pantry storage. The primary bedroom offers a private retreat with ocean views, an ensuite bathroom, and walk-in closet. Four additional bedrooms, all located below along with an expansive covered walkout patio, provide comfort and flexibility for family or guests. Outside, protected by privacy fencing and mature growth, a stone path meanders from the double-attached garage and kitchen-side BBQ enclave, past the picturesque fenced garden, to the spectacular ocean-view hot tub. Contact us today to book your private viewing. (id:60626)
Sotheby's International Realty Canada
1843 E 22nd Avenue
Vancouver, British Columbia
Why settle for a half duplex or townhome when you can own a **Stunning 1,622 square ft DETACHED HOUSE* with built-in mortgage helpers? This 5-bedroom, 5-bathroom gem offers luxurious living with in-floor radiant heat, a double garage, and a spectacular 20x8 rooftop deck boasting breathtaking north views. The ground level includes two income-generating suites: a 1-bedroom suite and a bachelor suite. The main level features a bright living room with a cozy gas fireplace and mountain views, a modern kitchen with granite countertops and stainless steel appliances, a primary bedroom with a 3-piece ensuite, and a spacious den with a large walk-in closet. The top floor offers two additional bedrooms, a 4-piece bathroom, two skylights, and access to the roof deck with panoramic mountain views. (id:60626)
Sutton Group-West Coast Realty
415 Croft Road
Chester Basin, Nova Scotia
Are you looking to expand your business portfolio? Now is your chance for this very rare and unique opportunity. Located in Chester Basin, Kelvins Taxidermy and Gun Shop in the beautiful South Shore of Nova Scotia is for sale. This well-established business has been in operation for 41 years. One of the largest firearms and hunting supplies dealers in Atlantic Canada. Customers from all over Canada know this business. With a spanning inventory for all types of outdoor enthusiasts. Selling well-known brands and products, new and used. The business has continued to grow over its lifetime. Outgrowing its previous retail location, this beautiful custom 30 x 60 ICF structure was built eight years ago to house the expansion of this lifelong dream, as well as room for more inventory to support the demand. This is not a franchise; this is a local owner ran year round business that has a large loyal customer base. The business, inventory, and property are part of the sale. If youre interested, please reach out to your realtor for more details. Please do not visit the store inquiring about the sale. Serious inquiries and viewings are to be brought forward through a realtor. (id:60626)
Royal LePage Atlantic
655 Browns Line
Toronto, Ontario
Amazing (Non-Legal) Triplex In Alderwood. 3 Separate Apartments On A Huge 55X 140 Foot Lot With Two Frontages (Brownsline/Valermo) Great Neighbourhood With Transit And Shopping Steps Away, Minutes to Sherway Gardens, QEW, HWY 427 & Lakeshore and Longbranch GO. Great Rental Income, Currently Has 1 Tenant Upstairs.Metal Roof, Windows Replaced Around 4 Entrances,2 Sunrooms, Huge Basement Windows, 2012 Survey-Possible Lot Severance, Oversized Double Car Garage With Loft & Hydro Plus 4 More Cars In The driveway. Two Very Large Backyards.Great Investment Property With Income Potential. A Must See Property. Not a legal triplex/ Agent and seller do not warrant the retrofit status of the basement or other 2 units. (id:60626)
Exp Realty
3735 Coast Meridian Road
Port Coquitlam, British Columbia
Bright and spacious solid home in one of the best areas in Port Coquitlam, 'Oxford Heights'. Huge 6344 sqft lot with back lane access and front driveway. Steps to transit and close to prime shopping at Coquitlam Centre. Near all levels of schools. Birchland elementary, Minnekhada Middle School, Terry Fox Secondary. (id:60626)
Lehomes Realty Premier
73 Elm Street
Sudbury, Ontario
Fantastic real estate investment opportunity in the heart of downtown Sudbury. This solid classic heritage building has been extensively renovated from top to bottom in such a way as to retain its old world character and charm. It has been meticulously repurposed to create a distinctive urban office environment unlike anything we have seen here in Northern Ontario. From the originally high ceilings to the refinished hardwood floors to the exposed brick walls, this creatively designed open concept office space has always been in high demand and easy to rent. As part of the major renovations which took place between 2011 and 2013, a new elevator was installed as well as a new interior stairwell and roof top deck. Approximately 15,231 sq ft of net rentable space . (id:60626)
Royal LePage North Heritage Realty
W 1/2 22-71-9-W6 43 Highway
Huallen, Alberta
299 +\- acres of Highway 43 frontage and railroad right through the property. This half section is 13.5 miles West of Grande Prairie; 5 miles East of Beaverlodge. Potential for industrial development; there are two current developments in the area; one oilfield and one agricultural. Property has approx. $12,000/year in Surface Lease Revenue and roughly 280 acres cultivated. Titles to the property are for each quarter section. Seller is willing to separate and sell NW quarter first, asking $1,400,000, and the SW quarter second for an asking price of $1,000,000.00. Call a Realtor of your choice for more information. (id:60626)
All Peace Realty Ltd.
5830 Hazeldean Road
Ottawa, Ontario
Fabulous development opportunity in booming Stittsville. A corner lot on Hazeldean Road at SweetnamDrive, its just west of the famous Cabottos restaurant and the new Succession Court residential development. The lot is irregularly-shaped and about an acre in total. The eastern boundary is a protected O1R area of mature trees lining a small creek. The rest of the land is zoned AM9 (Arterial MainStreet) and accommodates a wide range of uses including retail, service commercial, offices, residential a nd institutional uses in a mixed-use building or buildings. Perhaps apartments over offices or offices over a restaurant endless possibilities for this unique property. (id:60626)
Royal LePage Team Realty
8529 Kinnaird Road
Lambton Shores, Ontario
Welcome to this exceptional custom-built log-style home nestled on a tranquil huge lot, offering the perfect blend of comfort, character, and outdoor living. Located just 20 minutes from Grand Bend Beach, 15 minutes to Pinery Provincial Park, and 10 minutes to Ipperwash Beach, this property makes for an ideal year-round residence or vacation retreat.Step inside to a bright, open-concept layout featuring soaring 20-ft cathedral ceilings and heated floors on all levels. The finished basement includes two additional bedrooms, a large entertainment area with a pool table, and a custom bar with stools, making it perfect for gatherings and relaxation.Enjoy the outdoors on the expansive 12 x 49 back deck, complete with a built-in outdoor kitchen, a wood-burning pizza oven, and a hot tub all set against a serene backdrop. There's also a charming front deck, a beautiful rock garden, and a decorative water fountain enhancing the landscape.Upgrades include new windows (2022), new A/C units for main floor and loft (2023), and a new boiler (2023). The property also features a heated 3,710 sq ft workshop, municipal and well water, and ample space for all your lifestyle needs.Chattels and furnishings are included in the sale. A full list will be provided upon request. (id:60626)
Realty One Group Flagship
23 Weslock Crescent
Aurora, Ontario
This Stunning Kylemore Home Is Built To Impress. From the Moment You Step Inside, You're Greeted by a Welcoming Foyer, Setting the Tone for the Exceptional Flow Throughout. With Soaring 18' Ceilings in Both the Living Room and Family Room, This Home Boasts a Spacious, Open Feel, Perfect for Entertaining and Family Living Alike. The Kitchen, Complete with Quartz Countertops, Butlers Pantry with Access to the Kitchen and Dining Room, and Quality Finishes, Offers a Space that is Both Beautiful and Functional. The Show-Stopping Third-Floor Primary Suite is a True Retreat, Featuring His and Hers Walk-In Closets, a Built-In Vanity, and a Stunning 5-Piece Ensuite. Outside, the Property Shines with a Beautiful Front Elevation, Custom Stonework, and a Double Garage with a 4-Car Driveway, Free from Sidewalks, Utility Boxes, or Fire Hydrants. Located on a Quiet, Low-Traffic Street, This Home Offers the Perfect Balance of Privacy and Community, with Easy Access to Local Parks, Top Private and Public Schools, and the World-Renowned Magna Golf Club. Don't Miss Your Opportunity to Own This Truly Exceptional Home! (id:60626)
Royal LePage Your Community Realty
0 Chalmers Street
Sudbury, Ontario
Development property off Falconbridge Road in New Sudbury. Overall site is approximately 30 acres with about 8.5 acres being developable. Currently zoned FD (Future Development), the opportunity to rezone to a light industrial or service commercial use is a good possibility. The seller has prepared a Conceptual Plan of Subdivision for the site should the Buyer choose to subdivide or sell individual lots (0.5 to 1.5 acres). Services currently in the existing cul-de-sac include municipal sewer, water, gas, etc. As-built drawings available through listing brokerage. (id:60626)
Royal LePage North Heritage Realty
27 Armstrong Street
Erin, Ontario
Welcome to 27 Armstrong Street. A Rare Gem in the town of Erin! Experience the perfect blend of elegance, comfort, and space in this beautifully maintained 5-bedroom family home, nestled on a one-acre lot in one of Erin's most sought-after neighborhoods. Step inside to find a thoughtfully designed layout that includes a main-floor in-law suite, with gas fireplace, ideal for multi-generational living or private guest quarters. The spacious principal rooms offer an abundance of natural light, creating a warm and inviting atmosphere throughout. The real showstopper? Your own private backyard oasis. Enjoy summers like never before with a 20' x 40' saltwater pool, surrounded by lush landscaping and ample space for entertaining, relaxing, or simply soaking up the sun. Additional features include: Spacious eat-in kitchen with walkout to deck. Separate formal dining and living areas, plus a main floor office. Large primary bedroom with a 5pc ensuite bath and walk in closet. Finished basement with additional living space & 6th bedroom. Large detached 2 car garage and ample driveway parking. Quiet, family-friendly street with easy access to town amenities, schools, and scenic trails. Whether you're hosting friends, raising a family, or seeking space and serenity just outside the city, 27 Armstrong Street offers it all. (id:60626)
Right At Home Realty
866 Notre Dame Street
Russell, Ontario
Excellent commercial retail investment opportunity in the heart of Embrun. The building has three commercial and two residential tenants, a large rear parking lot, and the potential to add more rentals in the upper floor space. Please do not approach the current tenants or employees. You are welcome to view the property from the exterior, but any interior showings must be arranged through the listing agent. (id:60626)
Coldwell Banker First Ottawa Realty
1602 Highway 6 N
Hamilton, Ontario
Wow ? 8 acres of opportunity located at the edge of the quaint village of Carlisle near major roadways, commerce centres and shopping! Enter from Highway 6 down a long, beautifully tree-lined paved driveway to a well maintained 3+1 (4) bedroom raised bungalow set back off the road in a very private setting. The driveway extends beyond the back of the home to a large paved parking area and turnabout that easily accommodates very large and long vehicles. This property boasts an abundance of structures: a metal-clad 32?x64? workshop equipped with a mezzanine, two hoists and an oversized garage door, a 30?x42? 5-stall metal barn with tac room, a 14?x24? drive shed and a 14?x16? storage unit. There are also a number of fenced pastures on the property for those who want to enjoy hobby farming.\r\n\r\nThe home has a generously-sized eat-in kitchen e/w stainless steel appliances (2024/2015) and distressed maple cabinets (2014). A large living room, 3 generously sized bedrooms and two 3-piece bathrooms complete the main level. The lower level has a large family room e/w a wood burning fireplace, an abundance of storage cabinets, a large 4th bedroom and a laundry/utility room. Relax in the beautiful back yard which has a gazebo to relax under, and a large multilevel deck (2014) surrounded by a multitude of perennial gardens and a water feature creating a peaceful and inviting ambiance.\r\nHome improvements also include a new oil furnace (2021) newer roof shingles (2014), boundary/pastures fencing (an approximate investment of $90,000), electrical panel (2019) and an owned water heater (2014). The home is serviced by a drilled well, which is delivering an abundance water. (id:60626)
Royal LePage Meadowtowne Realty Inc.
1371b Foreman Road
Muskoka Lakes, Ontario
Brand New state of the art, Eco Built Home with Cathedral ceilings. Million Dollar view on almost 2 acres (id:60626)
RE/MAX Premier Inc.
3100 Range Road 254
Strathmore, Alberta
OPPORTUNITY KNOCKS - REVENUE GENERATING 3 ACRE PROPERTY WITHIN THE STRATHMORE WEST ASP. Created in 2006 this lovely 3 acre parcel features a FULLY DEVELOPED BUNGALOW offering over 3100 SQ FT of developed living space, an OVERSIZED HEATED TRIPLE GARAGE plus a LARGE SHOP equipped with water and power. Designed with Modern Country Sheek details that highlight rustic charm and country living the OPEN FLOOR PLAN is flooded with natural light throughout the day and enjoys A/C on warmer days. A stunning kitchen boasts top of the line appliances and boasts a massive eat up island with additional seating. The open ended dining area is nestled next to a floor to ceiling rock faced fireplace and overlooks the pristine landscaped rear yard. A FAMILY SIZED GREAT ROOM offers up a restful retreat steps from the kitchen and dining area. The main floor primary bedroom is complete with a 3 pc en-suite bath and walk in closet. Easy access off the triple garage leads into the mudroom, two piece main bath and main floor laundry. HEATED FLOORS and large windows set the stage in the lower level for cozy evenings where you will find a large recreation area plus 3 more bedrooms and a five piece bath. A much desired large storage area completes the lower level. The 4500 sq ft shop with a developed main floor and mezzanine including a 2 pc bath is ready to develop further for long term family. The open area of the shop has an asphalt floor and the walls are insulated and boarded. The two large rear facing doors have the height you need to store your RV. The immaculate grounds feature inground sprinklers and a natural pond that attracts wildlife and birds. The Strathmore West ASP includes this 3 acre parcel. North of the neighboring shop a future intersection for access to the new subdivision is planned. A potential rezoning in a few years might make this 3 acre parcel a worthy commercial consideration? There is a large concrete pad already poured on the North side of the prope rty which would make an ideal base to bring in a modular or mobile home. Permits and applications must go through the Town of Strathmore as this property is annexed in to the Town. Now is the time to think about a long term investment - live here for 10 years while the town builds out towards you and enjoy the potential revenue generation or create a family set up that delivers a dream come true for many. For more information on the Strathmore West ASP please access the uploaded documents. (id:60626)
Century 21 Bamber Realty Ltd.
166 Sundial Road
Oliver, British Columbia
Breathtaking Property surrounded by nature in all it's glory! This truly is an amazing LAKE FRONT HOME on Vaseux Lake. Peaceful, serene stunningly beautiful. This 8 bed 4 bathroom with 78 feet of private lakefront. Fantastic outdoor spaces located in the sunny South Okanagan is truly a gem where memories are made. Large kitchen open concept to entertain in the living room with lake views for miles. Spacious master bedroom overlooking the lake with soaker tub and ensuite. games room for all the toys, dining room to seat 16 people, double garage. Double Geothermal heat pump air exchange Updated last year and so much more! Endless possibilities for a Large family home, generational families, or a savvy investment opportunity. The home has been a very successful fully permitted vacation rental for many years and people return year after year to spend quality time at this little oasis. Non motorized lake ensures the pristine water experience with paddle boarding, canoeing, kayaking, fishing or just a refreshing dip to cool off. The north end of lake is a bird sanctuary so be sure to grab your binoculars. Located between OK Falls and Oliver and just a 20 minute drive to Penticton this property is right in the middle of wine country with a local winery right on the lake. A couple of the south Okanagan's finest golf courses just a short drive to the south. Maybe heaven is a place on earth. Call your favourite agent. (id:60626)
Skaha Realty Group Inc.
57 E Eighth Avenue
New Westminster, British Columbia
This home is being sold "as is". Preference will be given to offers in conjunction with 49, 61 & 65 Eighth Avenue East. Exclusive land assembly in the thriving Heights area of New West. Spanning approximately 24,873 Sq Ft across 4 single-family lots, this unique offering presents a remarkable opportunity for developers and investors alike. Situated on Eighth Avenue East, between Sangster and Cumberland, surrounded by a mix of multifamily low-rise, high-rise, and single-family detached buildings. Excellent access to PUBLIC TRANSPORTATION and SKYTRAIN stations nearby, enhancing the appeal for commuters and REDEVELOPMENT. Very livable homes on the property, offering options to hold or redevelop. Located within the OCP designated as Townhome infill (id:60626)
Royal LePage Sussex
Woodrow South Land
Wood River Rm No. 74, Saskatchewan
This six quarters (960 acres) of land is in a block and has been farmed very well with crop rotations and crop inputs. The crop rotations for the last three years were, 2024 Lentils, 2023 Durum and 2022 Canola. There is approximately 100 acres of newly seeded grass. Grain storage is approximately 25,000 bushels (5 hopper bottom bins with natural aeration tubes). (id:60626)
Royal LePage Next Level
243 Lippincott Street
Toronto, Ontario
This unique and high-performing duplex, generating approx $10,900 per month in rental income, offers both current cash flow and future development potential. The property features a 3-bedroom laneway house (separately metered) and a 4-bedroom main house with an additional 2 bedrooms in the basement, providing ample space for tenants. Exciting development potential awaits! The city has expressed support for converting the property into 4 legal units fronting on Lippincott St. and 1 legal unit on Croft St., offering a rare opportunity to maximize the property value. Located in a prime downtown Toronto location, this property is a short walk to the University of Toronto, Toronto General Hospital, shopping, community centers, and more. This is an exceptional opportunity for investors looking to expand their portfolio in one of Toronto's most sought-after neighborhoods. (id:60626)
Our Neighbourhood Realty Inc.
10226 Connaught Dr Nw
Edmonton, Alberta
Welcome to one of Edmonton’s most distinguished addresses—Connaught Drive in prestigious Glenora. This iconic, historically significant residence is a rare opportunity to own a piece of the city’s architectural heritage. Perfectly positioned facing the ravine, this timeless estate offers unparalleled views, privacy, & elegance in one of Edmonton’s most coveted neighborhoods. Meticulously maintained & lovingly preserved, this spacious, one-of-a-kind home showcases old-world charm with enduring craftsmanship, rich character, and refined detailing throughout. From the grand entryway to the stately living & dining rooms, every space exudes warmth, sophistication, and history. With generously sized principal rooms, elegant millwork, & a layout designed for both family living and formal entertaining, this home is as functional as it is beautiful. Mature landscaping, a serene setting, and a sense of legacy make this property truly special, not to mention that Queen Elizabeth actually spent a night here in 1939. (id:60626)
RE/MAX Excellence





