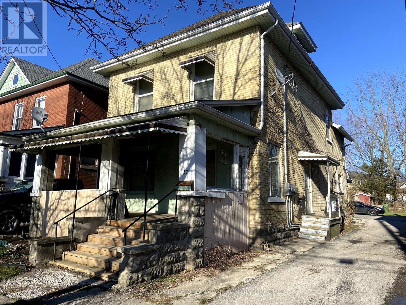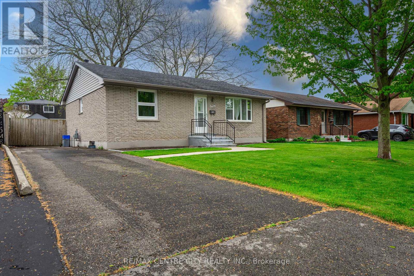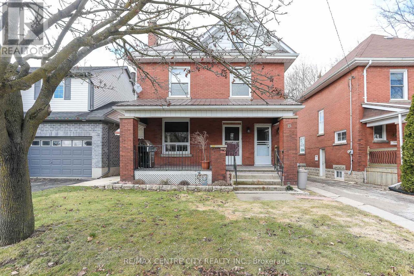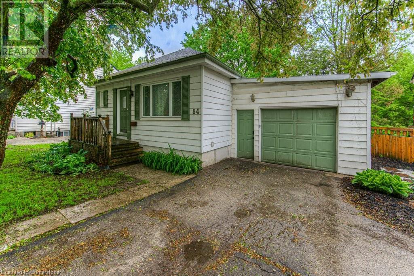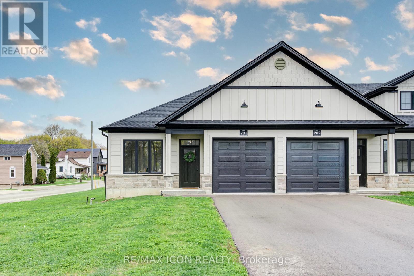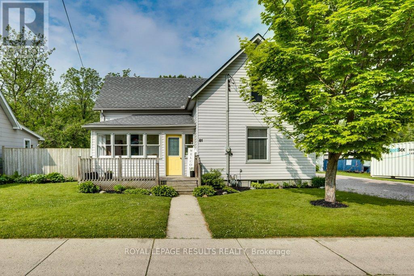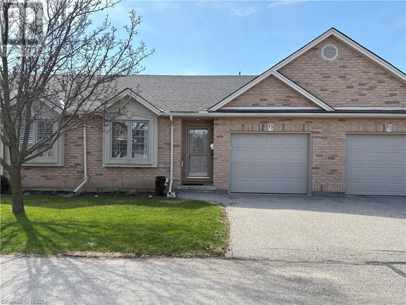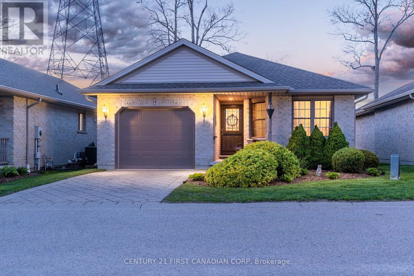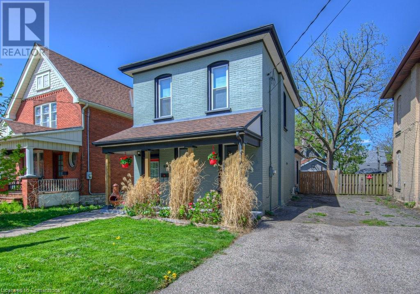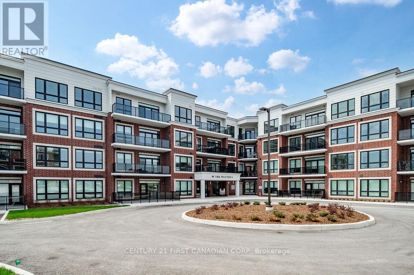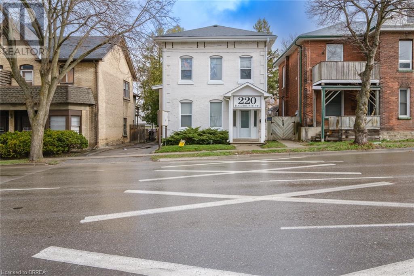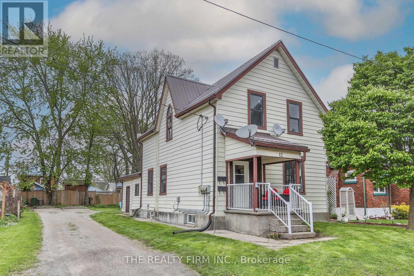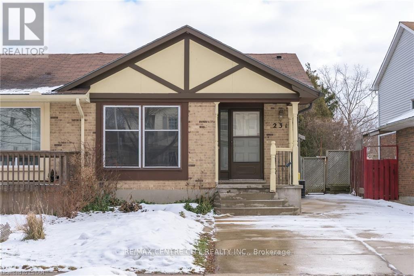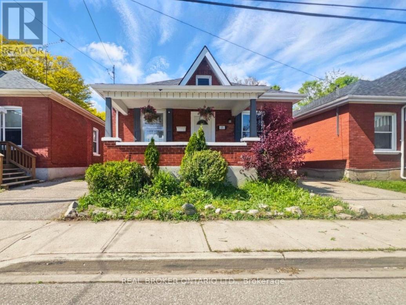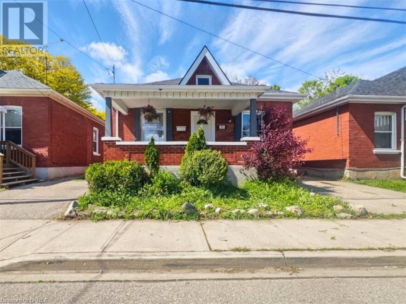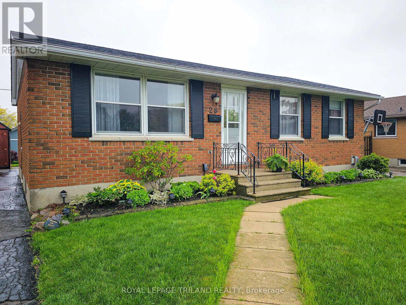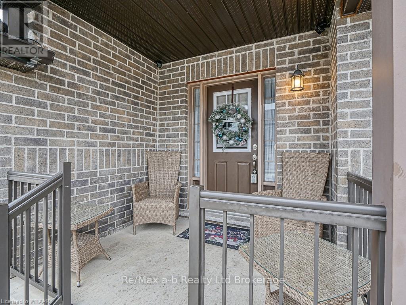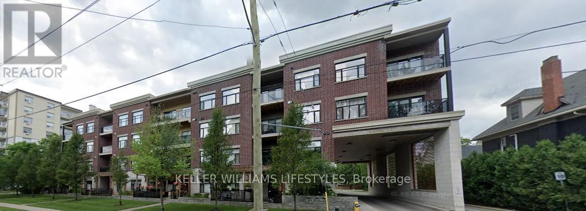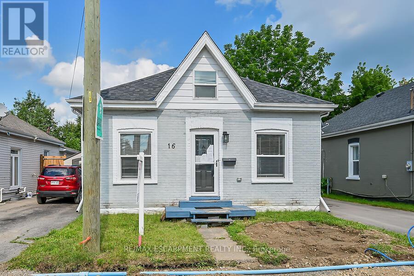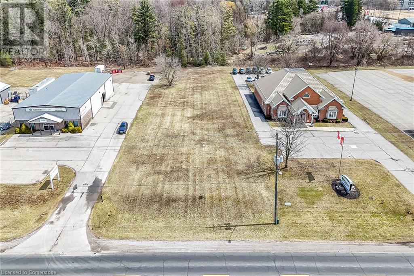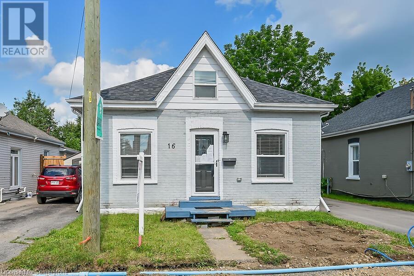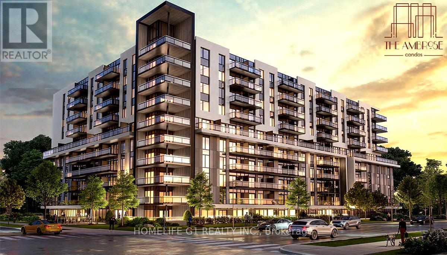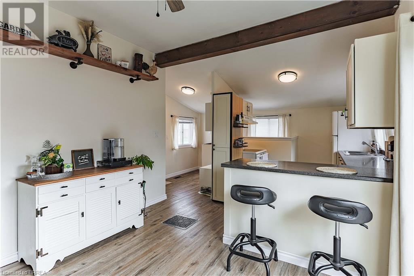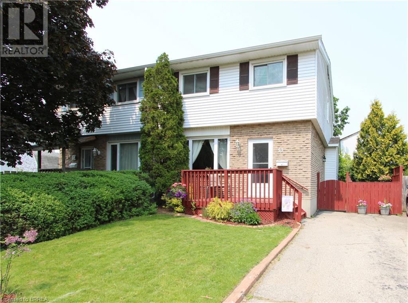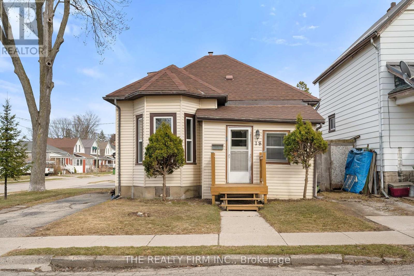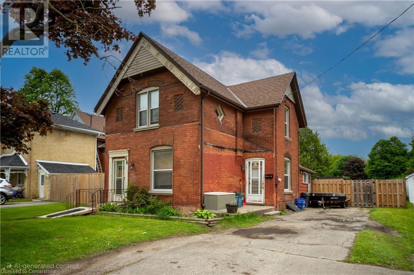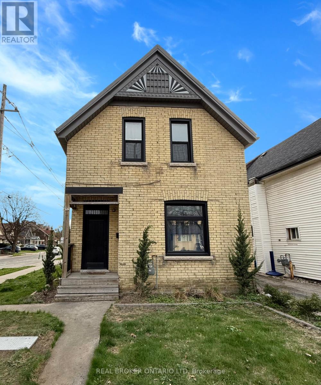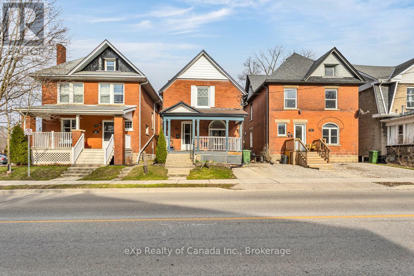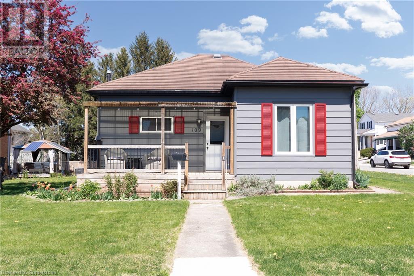57 Alma Street
St. Thomas, Ontario
Welcome to 57 Alma Street! Fully rented duplex with main floor unit being 2 bedrooms with a 4-pc bathroom renting for $1,332/month plus hydro, after June 1st rent increase. Spacious upper unit has 3 bedrooms and living room spanning over two levels with laundry hookups and 4-pc bathroom renting for $861/month plus hydro after June 1st rent increase. Lower level provides additional monthly income of $672/month inclusive bringing gross rents per month to $2,865 as of June 1st. Dependable tenants and well cared for property thru and thru. Water Heater x3 owned, very efficient gas boiler radiant heat. New roof in 2018. (id:62611)
Universal Corporation Of Canada (Realty) Ltd.
361 Quarter Town Line Unit# 905
Tillsonburg, Ontario
Attention Investors! Step into a world of elegance and sustainability at Tillsonburg’s first and only Net Zero ready development—a sanctuary where modern luxury and eco-friendly living intertwine. This enchanting home features three inviting bedrooms and 2.5 exquisitely designed baths, all nestled within an open-concept layout that beckons you to host intimate gatherings or enjoy peaceful moments with loved ones. As you wander through the space, allow the soft glow of natural light to wrap around you, streaming in through large windows that frame delightful views of the outside world. The custom designer kitchen is a dream come true, showcasing a generous island adorned with stunning quartz countertops that inspire culinary creativity. Imagine sharing laughter and stories as you cook together, surrounded by the allure of top-of-the-line stainless steel appliances that promise to elevate every meal. Step outside to your private walk-out terrace balcony, a perfect haven for sipping wine under the stars or enjoying morning coffee while the sun kisses the horizon. Retreat to the master suite, your personal oasis, complete with an ensuite bath and a spacious walk-in closet, where you can indulge in the simple pleasures of life. A convenient laundry space on this level adds to the effortless charm of this home. Available for immediate occupancy, this exquisite residence is nestled near parks and schools, offering a nurturing environment for professionals, families and outdoor lovers alike 360 West—where your dreams of a luxurious, sustainable lifestyle come to life. (id:62611)
RE/MAX Real Estate Centre Inc.
20 Caldwell Street
St. Thomas, Ontario
This well cared for bungalow is a great opportunity to move into a desirable neighbourhood in the Mitchell Hepburn School district. Entering the home you will find a large living room with big bay windows, next is an eat-in kitchen with updated cabinets, appliances and access to the backyard. The remainder of the main level is host to 3 good size bedrooms and the main bathroom. The basement consists of a spacious family room with new carpet and wet bar, a den, full bathroom and laundry/utility room. The exterior of the home offers a private laneway with parking for 3, a perfect sized backyard with a garden shed, patio and a large mature tree. (id:60626)
RE/MAX Centre City Realty Inc.
304 Highview Drive
St. Thomas, Ontario
Opportunity awaits at 304 Highview Drive! This charming Doug Tarry Home offers the perfect blend of convenience and privacy just minutes from Elgin Centre, yet tucked away in a peaceful setting. A welcoming front porch invites you in, framed by a beautifully landscaped garden where vibrant peonies, now in full bloom, adding a burst of colour and charm to the front of the home. Inside, beautiful oak floors lead you into a spacious kitchen with ample counter space, perfect for cooking and entertaining. The main floor features two generously sized bedrooms, a full bathroom with a heated towel rack, and convenient main-floor laundry. Downstairs, the fully finished basement provides a cozy retreat with a gas fireplace, potential for a kitchenette, and another full bathroom ideal for a guest or in-law setup. Out back, enjoy summer days on the covered porch, unwind under the gazebo, or host gatherings on the large deck and backyard. Whether you're looking for space to grow or a comfortable place to downsize, this home offers it all. Come see the possibilities for yourself! (id:60626)
RE/MAX Advantage Realty Ltd.
226 - 575 Conklin Road
Brantford, Ontario
Welcome to The Ambrose- stunning, state-of-the-art condo development in sought-after West Brantford. This beautifully designed 1+1 bedroom condo offers a rare opportunity to enjoy high-end living in a newly built contemporary building. Featuring spacious open-concept living, floor-to-ceiling windows, and luxurious designer kitchens and bathrooms, this unit is crafted for both comfort and style. Step out onto your large private balcony and take in the beautifully manicured landscape below. Premium amenities include a movie theatre, yoga and fitness studio, rooftop garden terrace, party and entertainment rooms with a chef's kitchen, an outdoor track, and a pet wash station. Whether relaxing or entertaining, The Ambrose has something for every lifestyle. Minutes from parks, trails, schools, shopping, and easy highway access. Don't miss your chance to own a piece of elevated living in wonderful Brantford. **EXTRAS**: $12,430 in upgrades included in the purchase price. Den with closet can be 2nd bedroom. Occupancy can be available at any time. A motivated seller is willing to accommodate a flexible deposit schedule and extend roughly $35,000 in vendor takeback financing through to the final closing. (id:62611)
Bay Street Integrity Realty Inc.
15 Wilson Avenue
St. Thomas, Ontario
Up and down duplex in a convenient location. Separate laundry areas, hydro, gas, and water meters. The tenanted main floor apartment is a good size 2 bedroom with a rec room in the basement. Upstairs is a vacant 1 bedroom apartment with hardwood flooring and walk-up access to the attic. Updates and improvements include new windows on the main floor and upstairs in 2018, all new wiring and breaker panel in 2017. Flat rough on the addition replaced in 2019. Metal roof on the main house. Mutual driveway with 4 parking spots at the back. 2 water heaters are owned. (id:60626)
RE/MAX Centre City Realty Inc.
84 Cedar Street
Woodstock, Ontario
Charming 3 bed , 2 bath Detached Bungalow with Oversized Heated Garage & Walkout Basement on a 162 ' Deep Lot! Welcome to your perfect home retreatideal for first-time buyers or anyone looking for convenient one-floor living. This well-maintained detached home is nestled on a generous 162-foot deep lot, offering both space and serenity just 5 minutes from the highway for easy commuting. Main floor offers newer Water resistant scratch proof engineered hardwood flooring mixed with a tasteful tile into the kitchen. You'll be flooded with an abundance of natural light coming in from all directions in every room in this home. Inside, youll find 3 comfortable bedrooms and 2 full bathrooms, including a full-sized soaker tub in the basementperfect for relaxing at the end of the day. The main floor is thoughtfully laid out for effortless everyday living, while the full-sized walkout basement leads directly to your peaceful backyard oasis, making it great for entertaining or simply enjoying the outdoors. Car lovers, hobbyists, and or contractors in need of extra storage will love the oversized heated garageplenty of room for your vehicles, tools, or workshop setup. Whether you're starting your homeownership journey or simplifying your lifestyle, this home offers comfort, convenience, and plenty of potential. (id:60626)
Shaw Realty Group Inc.
84 Cedar Street
Woodstock, Ontario
Charming 3 bed , 2 bath Detached Bungalow with Oversized Heated Garage & Walkout Basement on a 162 ' Deep Lot! Welcome to your perfect home retreat—ideal for first-time buyers or anyone looking for convenient one-floor living. This well-maintained detached home is nestled on a generous 162-foot deep lot, offering both space and serenity just 5 minutes from the highway for easy commuting. Main floor offers newer Water resistant scratch proof engineered hardwood flooring mixed with a tasteful tile into the kitchen. You'll be flooded with an abundance of natural light coming in from all directions in every room in this home. Inside, you’ll find 3 comfortable bedrooms and 2 full bathrooms, including a full-sized soaker tub in the basement—perfect for relaxing at the end of the day. The main floor is thoughtfully laid out for effortless everyday living, while the full-sized walkout basement leads directly to your peaceful backyard oasis, making it great for entertaining or simply enjoying the outdoors. Car lovers, hobbyists, and or contractors in need of extra storage will love the oversized heated garage—plenty of room for your vehicles, tools, or workshop setup. Whether you're starting your homeownership journey or simplifying your lifestyle, this home offers comfort, convenience, and plenty of potential. (id:60626)
Shaw Realty Group Inc. - Brokerage 2
201 - 12 Washington Street
Norwich, Ontario
Welcome to 201 Washington Street, a beautifully designed 2-bedroom, 1-bathroom END UNIT BUNGALOW townhouse nestled on a cul-de-sac in the charming town of Norwich. Just 20 minutes from Woodstock and 30 minutes to London, this home offers the perfect combination of comfort and convenience. Inside, you'll be greeted by 9-foot ceilings, engineered hardwood floors, and a spacious foyer with direct garage access. The versatile front bedroom can serve as a cozy guest room, office, or nursery. The open-concept living area features a kitchen with quartz countertops, custom cabinetry, stainless steel appliances, and an island ideal for dining and entertaining. The primary bedroom boasts large windows, a 4-piece cheater ensuite, and dual closets. Step out onto the private deck to enjoy serene outdoor moments. With a basement rough-in for a second bathroom and additional space for customization, this home is ready to meet all your needs. Conveniently close to local amenities, parks, and schools, 201 Washington Street is the perfect place to call home. (id:60626)
RE/MAX Icon Realty
12 Washington Street Unit# 201
Norwich, Ontario
Welcome to 12 Washington Street Unit #201, a beautifully designed 2-bedroom, 1-bathroom END UNIT BUNGALOW townhouse nestled on a cul-de-sac in the charming town of Norwich. Just 20 minutes from Woodstock and 30 minutes to London, this home offers the perfect combination of comfort and convenience. Inside, you'll be greeted by 9-foot ceilings, engineered hardwood floors, and a spacious foyer with direct garage access. The versatile front bedroom can serve as a cozy guest room, office, or nursery. The open-concept living area features a kitchen with quartz countertops, custom cabinetry, stainless steel appliances and an island ideal for dining and entertaining. The primary bedroom boasts large windows, a 4-piece cheater ensuite, and dual closets. Step out onto the private deck to enjoy serene outdoor moments. With a basement rough-in for a second bathroom and additional space for customization, this home is ready to meet all your needs. Conveniently close to local amenities, parks, and schools, 201 Washington Street is the perfect place to call home. (id:60626)
RE/MAX Icon Realty
59 Brock Street W
Tillsonburg, Ontario
Dont delay in seeing this beautifully renovated 3 bedroom 1 bathroom home in the heart of Tillsonburg! With new eaves trough, soffit and facia and concrete sidewalk and back pad on the outside and new trim and doors, floors, vanity and insulation in the attic this home is ready and waiting for you! The vibrant entrance and modern living room and dining room bring in a lot of natural light. The kitchen has lots of cupboard space with a natural gas stove to suit all your needs. The three bedrooms are all upstairs and spacious with ample closet room. The 4 piece bathroom is upstairs as well and conveniently located to all the bedrooms. There are many amenities nearby in this beautiful town and many possibilities awaiting you! (id:60626)
Dotted Line Real Estate Inc Brokerage
81 Victoria Street
Tillsonburg, Ontario
Great opportunity!! 1 1/2 story 3 bedroom, 3 bathroom home situated on a private, treed and spacious lot close to downtown and schools. Outside features a garage/workshop, fenced yard, deck, and an outdoor Tiki bar area great for entertaining. Kitchen with custom backsplash, eating area, large living room that leads to the front porch area. The master bedroom features a large closet and a gorgeous 5 piece ensuite complete with a double vanity and a convenient laundry area. The second floor is finished off with a 3 piece bath and 2 large bedrooms with plenty of closet space. Roof was done 2022, new furnace 2015. This home is move in ready! (id:60626)
Royal LePage Results Realty
385 Park Road N Unit# 13
Brantford, Ontario
Are you looking to move into a lovely condo in Brantford's PRIME North end with convenient & easy living? Well, here is your opportunity! This condo is located in the desirable Brier Park neighbourhood in a well established and maintained complex that is just minutes away from the 403, Hwy 24, shopping and public transportation. Unit 13, a lovely centre unit boasts an open concept Living/Dining/Kitchen area with soaring vaulted ceilings, and patio doors that step out to a private deck with retractable automatic awning. The kitchen has plenty of cabinets & counter space, an island, built-in dishwasher, fridge & stove. There are 2 generous sized bedrooms with good sized closets and cozy carpeting. The convenient main floor laundry room with newer washer and dryer (3 years old) provides access to the attached 1 car garage with an automatic door opener. The un-spoiled basement offers you the opportunity to use your imagination and make it suit your style. Definitely do not delay...Call to book your viewing today!!! (id:62611)
RE/MAX Twin City Realty Inc.
14 - 410 Burwell Road
St. Thomas, Ontario
Welcome to 410 Burwell Road! This well-maintained bungalow is nestled in a desirable adult community in the north end of St. Thomas. Offering 2+1 bedrooms, 2 bathrooms, and an open-concept layout, its the perfect size for comfortable living. The main floor features a bright kitchen that overlooks a spacious living area, with direct access to a sun deck and nearby walking path, ideal for relaxing or entertaining. Downstairs, you'll find a fully finished lower level that includes a large rec room, a home office, an additional bedroom (no egress window), and a 3-piece bathroom, providing plenty of flexible living space. Appliances are included, with many recent updates: fridge (2023), dishwasher (2019), and washer (2022).The hot water tank is owned, adding extra value and peace of mind. Condo fees include all exteriormaintenance, including landscaping, lawn care, and snow removalso you can enjoy a worry-free lifestyle. (id:60626)
Century 21 First Canadian Corp
89 Park Avenue
Brantford, Ontario
Charming Century Home with Modern Updates Perfect for First-Time Buyers! Step into timeless elegance with this beautifully updated century home that blends classic character with contemporary comfort. Featuring 4 spacious bedrooms and 2 full bathrooms, this home offers a functional layout thats ideal for growing families or first-time buyers ready to make their move into the market. Soaring high ceilings and large windows flood the space with natural light, highlighting the warm, welcoming atmosphere. The thoughtfully renovated interior pairs original charm with modern finishes, creating a space that feels both stylish and inviting. Enjoy summer days in the fully fenced backyard perfect for kids, pets, or entertaining guests. Located in a family-friendly neighborhood close to schools, parks, and amenities, this home offers the best of both worlds: historic appeal and everyday practicality. Don't miss your chance to own this unique gem! Upgrades (Central air 2021) , (Hot water heater 2024) , shingles (2017), furnace inspected and cleaned (2022) (id:60626)
Shaw Realty Group Inc.
89 Park Avenue
Brantford, Ontario
Charming Century Home with Modern Updates – Perfect for First-Time Buyers! Step into timeless elegance with this beautifully updated century home that blends classic character with contemporary comfort. Featuring 4 spacious bedrooms and 2 full bathrooms, this home offers a functional layout that’s ideal for growing families or first-time buyers ready to make their move into the market. Soaring high ceilings and large windows flood the space with natural light, highlighting the warm, welcoming atmosphere. The thoughtfully renovated interior pairs original charm with modern finishes, creating a space that feels both stylish and inviting. Enjoy summer days in the fully fenced backyard – perfect for kids, pets, or entertaining guests. Located in a family-friendly neighborhood close to schools, parks, and amenities, this home offers the best of both worlds: historic appeal and everyday practicality. Don’t miss your chance to own this unique gem! Upgrades (Central air 2021) , (Hot water heater 2024) , shingles (2017), furnace inspected and cleaned (2022) (id:60626)
Shaw Realty Group Inc. - Brokerage 2
74 Wilson Avenue Unit# 7
Delhi, Ontario
Welcome to 7-74 Wilson Avenue in Delhi! Enter in from the newly screened front door or one car garage to this open concept condo. This 2 bed, 1 bath home is tastefully decorated, has main floor laundry, a gas fireplace, a skylight, and a nicely built deck, accessible through patio doors from the living room. The kitchen has lots of cupboard and counter space. The master bedroom has loads of closet space and ensuite privileges. The second bedroom is bright with a large front window and even more closet space! Head downstairs to the huge unfinished basement, perfect for storing anything your heart desires. Also in the basement is a roughed in bonus room, a toilet and a laundry sink. Perfect for relaxing, entertaining, book your showing today! (id:60626)
Royal LePage Trius Realty Brokerage
113 - 1975 Fountain Grass Drive
London, Ontario
Welcome to The Westdel Condominiums by the Award winning Tricar Group! This spacious 1 Bedroom + Den Condo is the perfect blend of comfort and style, nestled in a quiet building in the highly sought-after Warbler Woods neighbourhood. The open concept layout, with large windows that flood the living area with natural light, creates a warm and welcoming atmosphere. The large kitchen features stainless steel appliances, ample cabinetry, and quartz countertops. The bedroom offers a relaxing sanctuary, complete with generous closet space, and hardwood floors. Enjoy a stylish bathroom equipped with modern fixtures, and heated floors. The den is a perfect space for an at home office, or TV room. This unit also has an extra large 155 square foot outdoor terrace, that you can make into an outdoor oasis with comfortable patio furniture, planters, outdoor lighting, and a bbq. Experience peace and privacy in a well-maintained building with friendly neighbors and a strong sense of community. Located in the west end of London, you're just minutes away from local parks, shops, and dining options, with easy access to the beautiful Warbler Woods Trails. Don't miss out on this peaceful oasis! Schedule a viewing today, or visit us during our model suite hours Tuesdays through Saturdays 12-4pm. (id:60626)
Century 21 First Canadian Corp
220 Dalhousie Street
Brantford, Ontario
Attention Investors! Situated in Brantford's Downtown district within the Strategic Growth Boundary area and nearby to the upcoming massive redevelopment project (google 50 Market St. S.) - there is no time like the present to purchase a property ahead to purchase your first investment property or to add to your portfolio. Commercial zoned (C3-1) with an abundance of allowable uses. This circa 1881 solid brick home boasts 2468 square feet with 7 bedrooms, 2 bathrooms and 2 full kitchens. They sure don't build them like this anymore! Currently home to University students, there's an abundant amount of space for the many allowable uses. The main floor features 3 large bedrooms, a spacious dining area, the kitchen, 3pc bathroom, main floor laundry room and storage room. The upper level is complete with 4 bedrooms, family room, the second full kitchen and the 4 pc bathroom. This fantastic property has so much potential and should not be missed! (id:62611)
RE/MAX Twin City Realty Inc
220 Dalhousie Street
Brantford, Ontario
Attention Investors! Situated in Brantford's Downtown district within the Strategic Growth Boundary area and nearby to the upcoming massive redevelopment project (google 50 Market St. S.) - there is no time like the present to purchase your first investment property or add to your portfolio. Commercial zoned (C3-1) with an abundance of allowable uses. This circa 1881 solid brick home boasts 2468 square feet with 7 bedrooms, 2 bathrooms and 2 full kitchens. They sure don't build them like this anymore! Currently home to University students, there's an abundant amount of space for the many allowable uses. This fantastic property has so much potential and should not be missed! (id:62611)
RE/MAX Twin City Realty Inc
12 Weldon Avenue
St. Thomas, Ontario
Turn-Key Duplex Opportunity. Ideal for Investors or Owner-Occupants!Don't miss this beautifully renovated duplex located on a quiet, tree-lined street just minutes from downtown, amenities, and Pinafore Park. This charming property features two self-contained 2-bedroom, 1-bath units - one up, one down - each with its own private entrance, laundry, hydro meter, and water tank. Both units boast high ceilings, spacious layouts, and a perfect blend of modern updates and original character. The upper unit is vacant, allowing you to move in and enjoy income from the lower unit currently rented at $1,715/month + hydro, or rent out both units at market rates. Renovations completed in 2021 include stylish kitchens and bathrooms that appeal to today's renters. The durable metal roof and numerous updates ensure a hassle-free ownership experience, while generous parking and curb appeal add to the property's value. Whether you're looking to invest or live with income, this duplex checks every box. (id:60626)
The Realty Firm Inc.
231 Banbury Road
London, Ontario
A home is a story from its beginnings to the people who filled its rooms, and the walls that recorded their lives. Here is the story of 231 Banbury Road......I was barely eight years old when my owners purchased me in 1984. A semi-detached four- level back split, they liked what they saw and have owned me ever since (although I have been a rental property in recent years). My 992 square feet of space includes 3 +1 bedrooms, 1.5 bathrooms and an updated kitchen complete with stainless appliances. If I may say, I show very well with my gleaming hardwood floors, French doors and fully fenced yard! The separate entrance to lower 3rd level offers a unique opportunity, suitable for an in-law suite, income unit, or multi-generational living. Plus, my concrete driveway comfortably fits 3-4 vehicles, no parking worries here! A well-appointed charmer in the Pond Mills neighbourhood with convenient access to Highway 401 and LHSC (id:60626)
RE/MAX Centre City Realty Inc.
11 - 144 Wood Street
Brantford, Ontario
Welcome home to 144 WOOD Street Unit #D. Enjoy low maintenance condo living in this spotless bungalow in Brantfords highly sought after north end. This 1+1 bedroom, 2 bathroom home offers 1,862 total sq ft, featuring a finished basement, single car garage and private rear yard with large wooden deck. The main floor is freshly painted and features California shutters, with a mix of hardwood and new plush carpeting throughout. The tidy layout makes practical use of every inch with no wasted space. A formal dining room with French doors sits off the front entry and could easily be transformed into a third bedroom or utilized as a home office. The kitchen is well appointed and features wood cabinets, a tile backsplash, a skylight, plenty of cabinet storage & generous counter space with a pots & pans drawers, pantry and a built-in dishwasher. The living room has plush new carpet and patio doors that lead to the rear yard. The main floor is complete with the primary bedroom that features a large walk-in closet and an ensuite 4 pc bathroom. The fully finished basement showcases a spacious recreation room with a gas fireplace, a generous bedroom, a clean 3pc bathroom and a big bright laundry/hobby room. The back deck features privacy fencing and is a great place to BBQ with enough space for lounge and play. Condo Fees include: Building Insurance, Ground Maintenance/Landscaping, Private Garbage Removal, Snow Removal. Conveniently located close to excellent schools, shopping and easy highway access. (id:60626)
RE/MAX Escarpment Realty Inc.
79 Scott Street
St. Thomas, Ontario
Step into timeless elegance with this beautifully preserved historic home close to St. Thomas downtown and thoughtfully updated for modern living. This corner lot, ageless red brick house, features 4 bedrooms, 2 full bathrooms, and a walk up loft for your peaceful work station, art room or simply extra storage. Enjoy spacious dark wood floor living area, a formal dining room, and a sun-filled kitchen blending vintage character with modern amenities. A short distance walk to the park and Library. Many updates in recent years include New Floor on Upper Level, Updated Main Level Bathroom, New Furnace(2022),New Central A/C(2022) and so much more ensuring comfort without compromising authenticity. Don't miss out on this incredible opportunity. Book your showing today! (id:60626)
Century 21 First Canadian Corp
144 Wood Street Unit# 11
Brantford, Ontario
Welcome home to 144 WOOD Street Unit #D. Enjoy low maintenance condo living in this spotless bungalow in Brantford’s highly sought after north end. This 1+1 bedroom, 2 bathroom home offers 1,862 total sq ft, featuring a finished basement, single car garage and private rear yard with large wooden deck. The main floor is freshly painted and features California shutters, with a mix of hardwood and new plush carpeting throughout. The tidy layout makes practical use of every inch with no wasted space. A formal dining room with French doors sits off the front entry and could easily be transformed into a third bedroom or utilized as a home office. The kitchen is well appointed and features wood cabinets, a tile backsplash, a skylight, plenty of cabinet storage & generous counter space with a pots & pans drawers, pantry and a built-in dishwasher. The living room has plush new carpet and patio doors that lead to the rear yard. The main floor is complete with the primary bedroom that features a large walk-in closet and an ensuite 4 pc bathroom. The fully finished basement showcases a spacious recreation room with a gas fireplace, a generous bedroom, a clean 3pc bathroom and a big bright laundry/hobby room. The back deck features privacy fencing and is a great place to BBQ with enough space for lounge and play. Condo Fees include: Building Insurance, Ground Maintenance/Landscaping, Private Garbage Removal, Snow Removal. Conveniently located close to excellent schools, shopping and easy highway access. (id:60626)
RE/MAX Escarpment Realty Inc.
13 Salisbury Avenue
Brantford, Ontario
Fully renovated, stylishly upgraded, and ready for you to move in this is the one you've been waiting for! Set in the heart of Brantford's family friendly Eagle Place community, this beautifully updated 3-bedroom, 2-bathroom home blends modern comfort with everyday convenience. Over $70,000 in recent upgrades bring new life to every corner, including a sleek kitchen makeover, fully renovated bathrooms one being a private ensuite off the primary bedroom and brand-new flooring throughout. Freshly painted and move-in ready, its the kind of home you can fall in love with at first sight. The spacious layout offers a warm and inviting atmosphere, and the large backyard sits on a generous lot just waiting for someone to make it their own. Whether you're dreaming of garden beds, a patio setup, or space for the kids to run free, the possibilities are wide open. The property also includes a private driveway with parking for 1 vehicle lots of Street Parking Available. Located in a family-friendly neighborhood, this home is just minutes from schools, parks, and the Doug Snooks Eagle Place Community Centre, and you're just a short drive from shopping, dining, and downtown Brantford. Whether you're a first-time buyer, a downsizer, or an investor looking for a turnkey opportunity in a growing area, this Eagle Place gem checks all the boxes. (id:60626)
Real Broker Ontario Ltd.
13 Salisbury Avenue
Brantford, Ontario
Fully renovated, stylishly upgraded, and ready for you to move in—this is the one you've been waiting for! Set in the heart of Brantford’s family-friendly Eagle Place community, this beautifully updated 3-bedroom, 2-bathroom home blends modern comfort with everyday convenience. Over $70,000 in recent upgrades bring new life to every corner, including a sleek kitchen makeover, fully renovated bathrooms—one being a private ensuite off the primary bedroom—and brand-new flooring throughout. Freshly painted and move-in ready, it’s the kind of home you can fall in love with at first sight. The spacious layout offers a warm and inviting atmosphere, and the large backyard sits on a generous lot—just waiting for someone to make it their own. Whether you're dreaming of garden beds, a patio setup, or space for the kids to run free, the possibilities are wide open. The property also includes a private driveway with parking for 1 Vehicle plenty of on Street Parking Available. Located in a family-friendly neighborhood, this home is just minutes from schools, parks, and the Doug Snooks Eagle Place Community Centre, and you're just a short drive from shopping, dining, and downtown Brantford. Whether you're a first-time buyer, a downsizer, or an investor looking for a turnkey opportunity in a growing area, this Eagle Place gem checks all the boxes. (id:60626)
Real Broker Ontario Ltd
28 Raven Avenue
St. Thomas, Ontario
Well maintained one floor home located close to Fanshawe. Classic brick exterior for enduring beauty. Unique cabinetry with pullouts and drop downs in the kitchen. Patio doors off the kitchen leading to a closed-in 3-season patio for outdoor enjoyment. Warm hardwood floors greet you in the living room while the lower-level family room shines with high-quality laminate flooring. The flexible dining room, once a bedroom, can be easily restored to its original layout. You'll also appreciate the updated 4-piece main level bathroom. Unwind in the cozy lower level with a crackling. Electric fireplace. The DIY person will enjoy the handy workbench in the lower level. (id:60626)
Royal LePage Triland Realty
19 - 175 Ingersoll Street N
Ingersoll, Ontario
Welcome to the Enclave at Victoria Hills, a family-friendly neighborhood nestled in the heart of North Ingersoll. Surrounded by single-family homes and a park just across the street, this community offers a perfect blend of tranquility and convenience. Entering through either the front door or the garage, you are greeted with the convenience of a two-piece bath, ensuring practicality for residents and guests alike. As you proceed down the hall, a welcoming and comfortable living area unfolds, providing a view of the tiered deck and yard lined with gardens. The dining area, distinct yet seamlessly connected, offers an ideal space for family meals and entertaining. The well-appointed kitchen, complete with ample cupboard space and a pantry stands ready to cater to your culinary needs. Slide open the doors to the tiered rear deck off the livingroom, creating an inviting space for outdoor gatherings and BBQ sessions, with direct access to the yard. One of the distinctive advantages of residing in the Enclave is the inclusion of building exterior maintenance(less windows) assessed cost by unit at time of update) and grounds upkeep within the condo fees. This ensures that your weekends remain free for family moments rather than household chores. Revel in the comfort of knowing that the external beauty of your home and the surroundings are expertly cared for. This residence is designed to meet the unique needs of your family, providing both comfort and functionality. Additionally, its strategic location offers easy access to the 401, making it an ideal choice for commuters seeking a harmonious balance between work and home life. The Enclave at Victoria Hills welcomes you to make this your next home. Total Condo Fees per month are $250.10 (id:60626)
RE/MAX A-B Realty Ltd Brokerage
63 Tennyson Street
Woodstock, Ontario
Welcome to 61 Tennyson, a 3 bedroom, 1 bathroom, 3 level backsplit. It has a massive yard, 7889 sq ft. It has been well maintained. Energy audit, updated windows, outside walls have been insulated, covered with vinyl from top to foundation. Freshly painted, New laminate flooring throughout. Updated vanity in bathroom. Walk out basement, sliding glass door. Close to park, schools, shopping, 401/403 (id:60626)
Sutton Group Select Realty Inc Brokerage
409 - 89 Ridout Street
London, Ontario
Old South condo opportunity. These units rarely come up for sale! Gorgeous 2 bedroom plus den, 2 bathroom top floor corner unit boasting 1425 sq ft. of living space. Open concept design with large windows throughout. Spacious foyer with plenty of closet space, handy in suite laundry, kitchen with ample cabinetry offering pull outs, large island with breakfast bar and stainless steel appliances. The dining & living areas flood with light from the large windows with California shutters and patio door to a private balcony with sleek glass railing. Two generous bedrooms & the primary bedroom boasting a walk-in closet and ensuite bath featuring a stylish tiled shower, glass enclosure and dual sinks. Second bedroom ideal for guests & the nifty den offering a perfect space for work, study or 3rd bedroom option. The building includes an exercise room, one assigned parking space, and controlled entry. Close to churches, schools and hospitals. Steps away from Wortley Village & walking distance to Downtown, Thames Park, Canada Life Place, Covent Garden Market, and Thames Valley Parkway with walking and bike paths. Enjoy a relaxed lifestyle with endless amenities nearby. (id:62611)
Keller Williams Lifestyles
16 Webling Street
Brantford, Ontario
Step inside this beautifully renovated detached home, nestled in a quiet family friendly neighbourhood. This turn-key, move-in ready home offers 4+1 bedrooms, 3 bathrooms and upgrades at every corner. As you step inside, you are greeted with 9.5 foot ceilings and an expansive open concept living space equipped with an electric fireplace surrounded by a floor to ceiling stone mantel that flows seamlessly into the beautiful modern kitchen. Off the kitchen, you will find a mudroom with a convenient 2-piece powder room and sliding glass doors that lead you outside to your large deck, perfect for entertaining and summer BBQs as well as a fully fenced yard allowing for complete privacy. Conveniently located on the main floor, you will find 3 bedrooms that allow for flexibility in configuring the space as well as a 4-piece bathroom that is upgraded from head to toe. Upstairs you will find your own private loft space that is equipped with a walk-in closet and a separate private 3-piece bathroom that matches the rest of the homes updated aesthetic. Downstairs, you will find an additional bedroom and a separate laundry room. (id:62611)
RE/MAX Escarpment Realty Inc.
33 Park Road
Simcoe, Ontario
Ideally located, rarely offered 100’ x 350’ serviced lot located in Simcoe’s most prestigious Business park on sought after Park Road. Tremendous Opportunity to design & custom build your own building to meet your expanding business’ needs. High traffic location with great street exposure to take your business to the next level. Zoning allows for many permitted uses including MG, industrial, & commercial. Extra deep lot provides ample parking & planning ease. Extensive planning applications have been completed & Seller is willing to provide the Buyer with environmental report, site plan application submission fee, environmental impact study, tropical site plan, & recent appraisal (2025). Everything has been completed to allow for you to provide your design & application. Simcoe is a rapidly expanding town from a residential, commercial, & industrial aspect. Easy commute to Brantford, 403, 401, & GTA. Ideal investment & location for multiple business avenues! (id:60626)
RE/MAX Escarpment Realty Inc.
16 Webling Street
Brantford, Ontario
Step inside this beautifully renovated detached home, nestled in a quiet family friendly neighbourhood. This turn-key, move-in ready home offers 4 bedrooms, 3 bathrooms and upgrades at every corner. As you step inside, you are greeted with 9.5 foot ceilings and an expansive open concept living space equipped with an electric fireplace surrounded by a floor to ceiling stone mantel that flows seamlessly into the beautiful modern kitchen. Off the kitchen, you will find a mudroom with a convenient 2-piece powder room and sliding glass doors that lead you outside to your large deck, perfect for entertaining as well as a fully fenced yard allowing for complete privacy. Conveniently located on the main floor, you will find 3 bedrooms that allow for flexibility in configuring the space as well as a 4-piece bathroom that is upgraded from head to toe. Upstairs you will find your own private loft space that is equipped with a walk-in closet and a separate private 3-piece bathroom that matches the rest of the home's updated aesthetic. Downstairs, you will find an additional den space and storage. Don't miss your chance to own this exceptionally valued home! Taxes estimated as per city's website. Property is being sold under Power of Sale, sold as is, where is. (id:60626)
RE/MAX Escarpment Realty Inc.
424 - 401 Shellard Lane
Brantford, Ontario
***Taxes yet to be assessed***ASSIGNMENT SALE***Introducing a beautiful 1-bedroom + den + study, 1-bath unit with multiple upgrades in the highly sought-after Ambrose Condos, located in the West Brant area. This spacious 642 Sq Ft Laurier floor plan comes with an additional 57 Sq Ft of exterior space, offering the perfect spot for relaxation. Featuring an open-concept living area with floor-to-ceiling windows, an upgraded kitchen with a quartz countertop, island, and stainless-steel appliances, this condo is designed for modern living. EXTRAS This is an assignment sale with closing in April 2025.Lock in these incredible market-low prices and enjoy the benefit of lower interest rates next year. The unit includes parking and a locker for added convenience. Photos are virtually staged. (id:60626)
Homelife G1 Realty Inc.
197 Clarence Street
Brantford, Ontario
Welcome to this beautifully updated 2-bedroom, 2-bath century home that effortlessly combines timeless character with modern convenience and a touch of boho flair. From the moment you step through the front door, you're greeted by a welcoming foyer and a stunning staircase that sets the tone for the charm found throughout. Perfect for hosting and everyday living, the main floor features a cozy yet spacious living room and a dedicated dining room, with just the right vibe for intimate dinners or lively gatherings. The kitchen is full of warmth and personality, offering both functionality and style, with a handy mudroom off the side and also direct access through sliding patio doors to a private deck - ideal for summer entertaining or mornings with coffee. The main floor also features a large 4 piece bathroom with a separate show and soaker tub. Upstairs, you'll find two comfortable bedrooms, including a primary retreat with it's own 2-piece ensuite for added privacy and convenience. Peace of mind comes easy with a waterproofed basement, new roof, and several updated windows and doors. Step outside to enjoy a full fenced yard and a detached 1-car garage that could function as a fantastic workshop or creative space. This home is more than just a place to live-it's a lifestyle. Brimming with character, charm, warmth and modern updates, all while being central to city amenities and several transit routes, this house is ready to welcome you home... (id:60626)
RE/MAX Twin City Realty Inc.
53 Debby Crescent
Brantford, Ontario
Welcome to this beautifully maintained 2-storey semi-detached home located in the highly desirable North Park area of Brantford. Perfectly suited for families or first-time buyers, this home offers both comfort and functionality in a sought-after neighborhood. As you enter, you’re greeted by a welcoming hallway and a staircase leading to the upper level. The main floor features a spacious living room, ideal for relaxing or entertaining, a dining room with the doors that open to a large deck and fully fenced backyard, and a well-appointed kitchen with a convenient 2-piece powder room nearby. Upstairs, you'll find three generously sized bedrooms and a modern 4-piece bathroom, offering plenty of room for a growing family. The partially finished basement adds even more living space with an additional bonus room, a versatile den with a walk-in closet, and a dedicated laundry area. Located in a quiet, family-friendly neighbourhood close to Wayne Gretzky Sports Centre, highway 403, schools, parks, shopping, and amenities, this home is truly move-in ready. Don’t miss your chance—schedule your private showing today! (id:60626)
Century 21 Grand Realty Inc.
633 Park Road N Unit# 1
Brantford, Ontario
Welcome to Unit #1 at 663 Park Road North — an affordable, worry-free condo in Brantford's vibrant and sought-after north end. This cozy, open-concept two-bedroom home is thoughtfully designed for comfortable living. Step into the modern and functional kitchen, which seamlessly flows into the spacious dining area, creating the perfect setting for entertaining. The open-concept layout continues into the warm and welcoming living room, highlighted by a contemporary electric fireplace and plush new carpeting that adds a touch of luxury. The serene primary bedroom offers a large window and ensuite privilege to the conveniently located 4-piece bathroom. The second bedroom offers versatility and can easily be transformed into a bright and inspiring home office or a charming sewing and craft room to suit your lifestyle. Downstairs, the walk-out basement offers endless possibilities. It features a fully framed and drywalled recreation room, a framed bedroom, and a rough-in for a three-piece bathroom, making it easy to complete to your taste. Walk out to the impressive 10' x 20' interlocking stone patio, shaded by an electric retractable awning, ideal for relaxing rain or shine. This outdoor oasis overlooks greenspace and a serene ravine with a gentle stream—a perfect backdrop for peaceful mornings or quiet evenings. Additional features include an oversized garage with ample space for storage and convenient guest parking just steps away. A partial privacy fence ensures a quiet and secluded atmosphere, and you’ll love the friendly, watchful neighbours who help maintain a safe and welcoming community. Book your showing today! (id:60626)
Pay It Forward Realty
804 - 360 Quarter Town Line
Tillsonburg, Ontario
Check out this beautiful modern condo townhome in Tillsonburg! This unit has 9' ceilings throughout and features an open layout on the main floor that includes an upgraded kitchen with quartz countertops, a flexible living/dining space, and a powder room. Upstairs you will find 3 spacious bedrooms including the master with ensuite, plus an additional 4-piece bathroom and a convenient laundry closet. Downstairs has rough ins for a kitchen sink and a full bathroom, there is also plenty of space for a large rec room and an additional bedroom as well. Outside you can enjoy the warm weather on the front porch or in the private, fully fenced backyard. The low monthly condo fee covers grass cutting, snow removal, garbage collection and more. Located close to schools, shopping, trails, eateries, and everything else that Tillsonburg has to offer. (id:62611)
Exp Realty Of Canada Inc.
18 Fourth Avenue
St. Thomas, Ontario
This unique property offers two separate homes for the price of one, providing endless possibilities for homeowners and investors alike. Located in a desirable area, the first home, 18 Fourth Street, features 2 spacious bedrooms, 1 full bath, and an attic space that can easily be converted into an additional bedroom or versatile living area. The second unit at 97 Erie Street offers 2 bedrooms, plus an additional room that could be used as a third bedroom, office, or studio, along with 1 full bath. Whether you're seeking a full investment property, looking to live in one unit while renting the other, or perhaps exploring the potential of a multi-generational living arrangement, this property provides the flexibility to suit your needs. With its prime location and endless potential, this is a rare opportunity you wont want to miss! (id:62611)
The Realty Firm Inc.
46 Port Street
Brantford, Ontario
Attention Investors and First Time Home Buyers!! This all brick century home offers 3 bedrooms, 1 bathroom, and lots of living space throughout the main floor. The large backyard is fully fenced to offer a great space for the kids and pets to play. This home is conveniently located within walking distance of a grocery store, children's park, library, restaurants, shopping center, and the Brantford Bulldogs. Completed upgrades include electrical panel, furnace, roof, and windows. Call today to book your showing! (id:60626)
RE/MAX Real Estate Centre Inc.
108 Myrtle Street
St. Thomas, Ontario
Gorgeous 1.5 storey situated on a nice size lot with front and rear parking, carport and an attached shed that can be converted back to a garage. This home offers 3 bedroom, 2 full bathrooms, a spacious main floor with an updated kitchen with an island, vinyl plank flooring, large bedroom/office space, and a 4 piece bathroom. 2 bedrooms upstairs with hardwood flooring. One of the bedrooms has access to a attic space, which would make a great walk-in closet or office. Full basement with a 3 piece bathroom and potential to develop additional living space. 4 parking spaces. Nice size fully fenced backyard with a deck off the eating area and 2 patios. (id:60626)
RE/MAX Centre City Realty Inc.
453 Quebec Street
London, Ontario
This fully renovated brick duplex is tucked into one of London's coolest, fastest-evolving neighbourhood, Old East Village. The main floor 1-bed + den unit was just leased, so you're walking into an income stream. Upstairs, the 1-bedroom unit is occupied by a respectful, long-term tenant and may become available in the next few months, giving you options down the line. Main floor unit was renovated in 2022 with a custom kitchen, new appliances, updated electrical, new windows and doors, separate hydro meters, and central air, this property is buttoned up and low-maintenance. Outside your door? Some of the best of London. Western Fair Market, 100 Kellogg Lane, breweries, bakeries, and indie shops. This area is buzzing with local flavour and creativity. Its walkable, community-driven, and only getting better. Whether you're living in one unit or renting out both, this is a smart play in a neighbourhood with serious momentum. (id:60626)
Real Broker Ontario Ltd
81 Elgin Street
St. Thomas, Ontario
Welcome to 81 Elgin Street in St. Thomas! This beautifully kept home is ready to move in and enjoy. Many original features, and newer touches create an inviting, homey environment for you and your family to enjoy. From the large front porch to the rear deck and everything in between this house will have something for everyone. (id:60626)
Exp Realty Of Canada Inc.
208 Highway 53
Brantford, Ontario
Wonderful country Bungalow on approximate 1/2 Acre open lot. Great 3 bedroom starter with garage rear addition. Just minutes to town or 403 Highway for commuters. Bright and airy interior wooden shed for storage or chicken roost. Garage door can be enlarged used for storage at present time. (id:60626)
RE/MAX Escarpment Realty Inc.
200 Huron Street
Woodstock, Ontario
Seize this rare opportunity to own a prime C2 zoned property in one of Woodstock's most sought-after commercial zones! This versatile property features spacious commercial unit, offering excellent visibility and high foot traffic in a thriving area. In addition, the property includes a beautifully designed one-bedroom apartment, perfect for an owner-operator or as a rental unit for additional income. The apartment boasts huge bedroom, a beautiful kitchen and a comfortable living space, providing a perfect balance between work and home life. With ample parking for both customers and tenants, this property is easily accessible and enhances the overall experience for visitors. Enjoy the benefits of being close to major roadways and community amenities. The current C2 zoning allows for a variety of uses including but not limited to office, drug store, health club, medical clinic, retail builders supply shop, grocery store and retail store. Don't miss out on this incredible investment opportunity! Schedule a viewing today and discover the endless possibilities this property has to offer! (id:60626)
Bridge Realty
89 Elk Street
Aylmer, Ontario
Discover this charming 3-bedroom , 2-bathroom home with a sitting area in the basement being used as a 4th bedroom nestled in the friendly town of Aylmer, perfect for first-time home buyers seeking a fresh start. Boasting 1150 sq ft of living space, this property features some upgrades including additional counter space and cupboards in the kitchen, fresh paint, some new windows, and the basement has a finished been finished adding one bedroom and sitting area, providing additional living space. Relax in the spacious backyard with a partially fenced area and a large concrete pad ideal for gatherings around the fire pit. The exterior of the home features a detached garage and a separate shop with the interior finished, offering a fantastic space for hobbies and projects. Located just 20 minutes from the 401 and St. Thomas, this is a perfect starter home, don't miss out! (id:60626)
RE/MAX Tri-County Realty Inc Brokerage
109 Carroll Street
Ingersoll, Ontario
Attention first time home buyers, investors or down-sizers! Check out this 3 bed 1 bath bungalow located within walking distance to all major amenities in the small town of Ingersoll. Main floor offers a large living room, eat-in kitchen with SS appliances and RO Water system, main floor laundry with brand new washer and dryer, 3 bedrooms, and a newly renovated 3-piece bathroom. There is potential upstairs in the unfinished loft to give you another 290 Sq. Ft. of living space. The basement is unfinished but could offer another space to add a Recreation Room or Games Room. Updates include: A/C 2024, Electrical Panel 2024, Water Heater and Softener 2024, Furnace 2022, Windows and Doors 2015, and Metal Roof 2009. Property is being sold in “as is” condition. Call for your private showing today! Don't miss out! (id:60626)
RE/MAX Real Estate Centre Inc.

