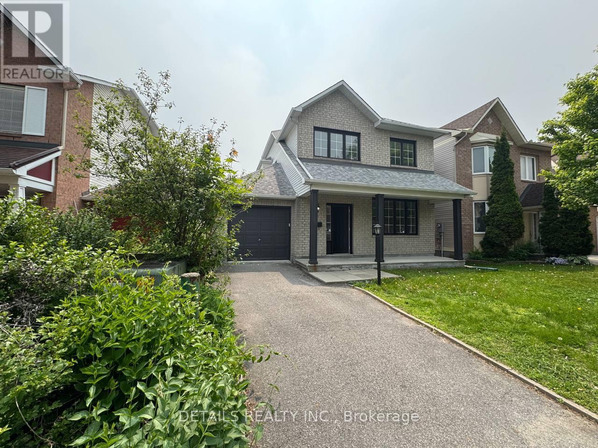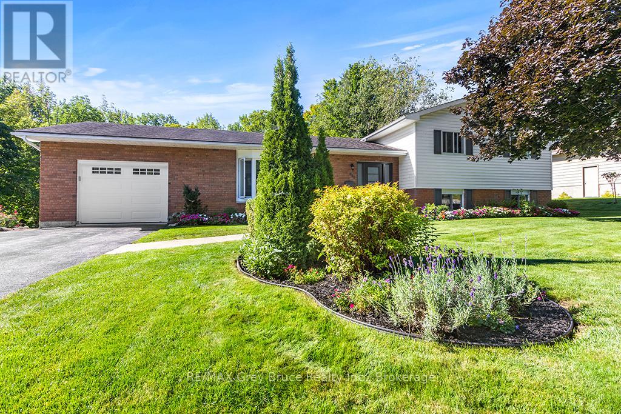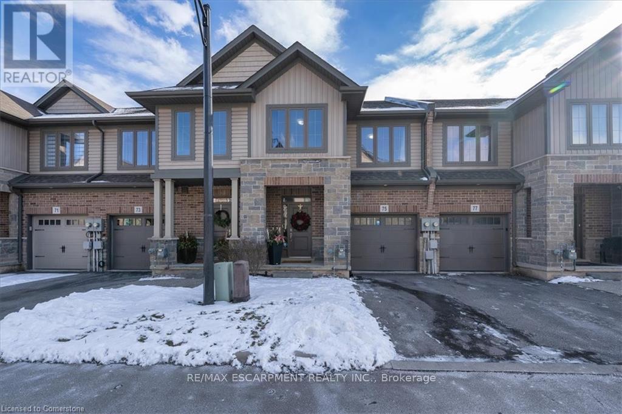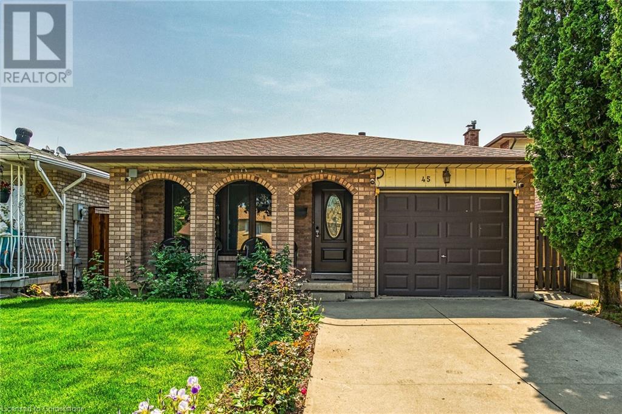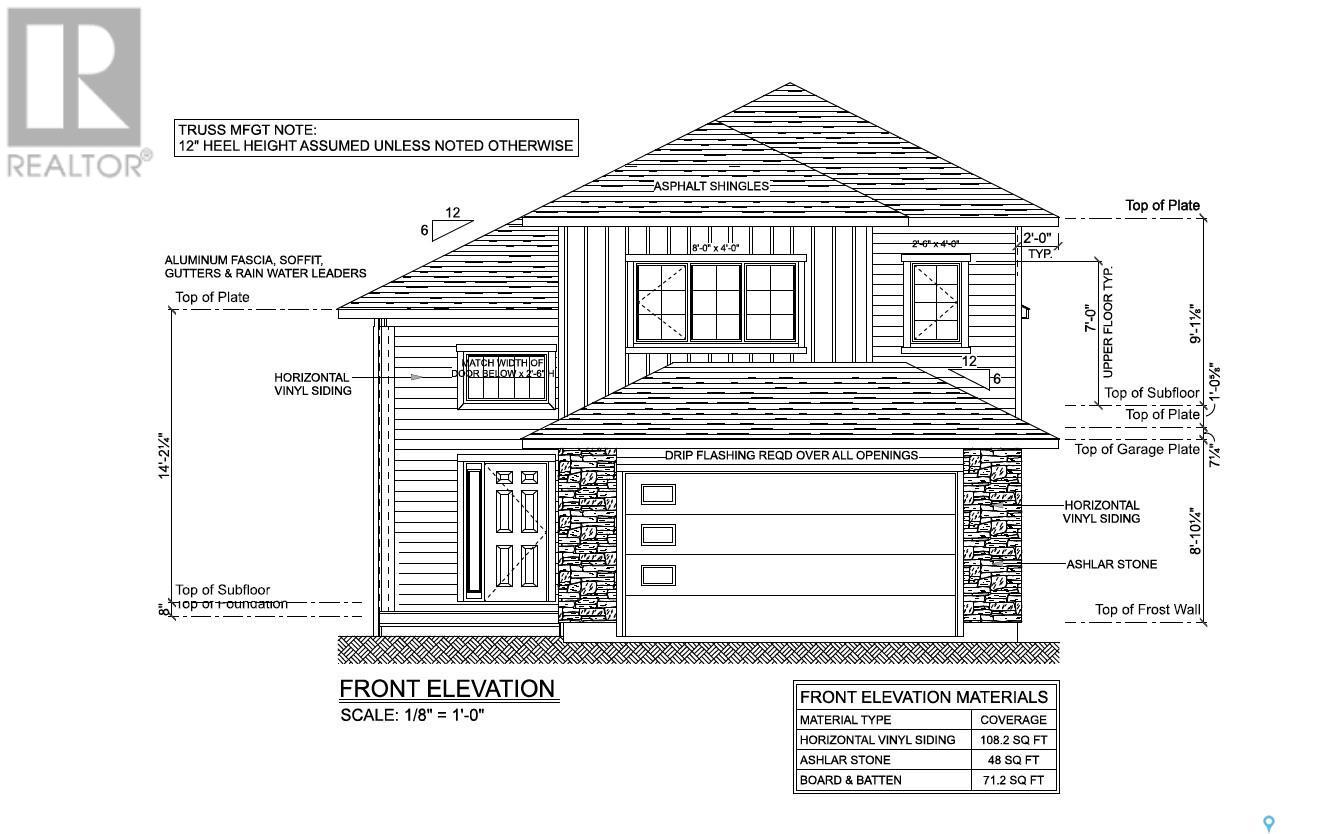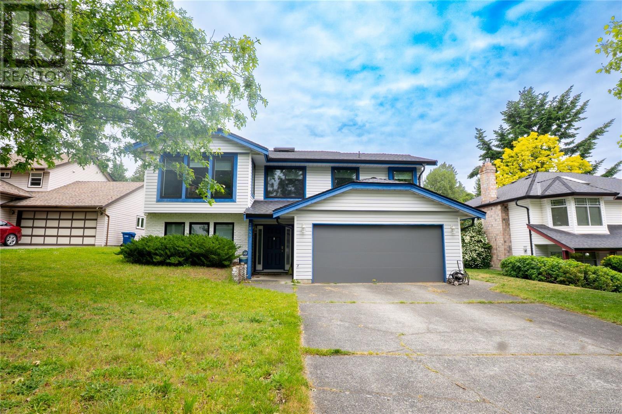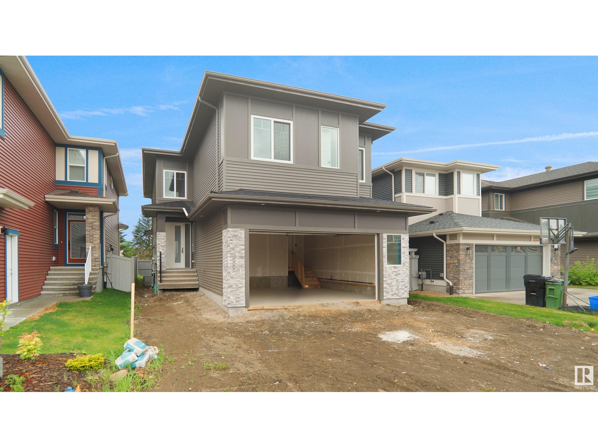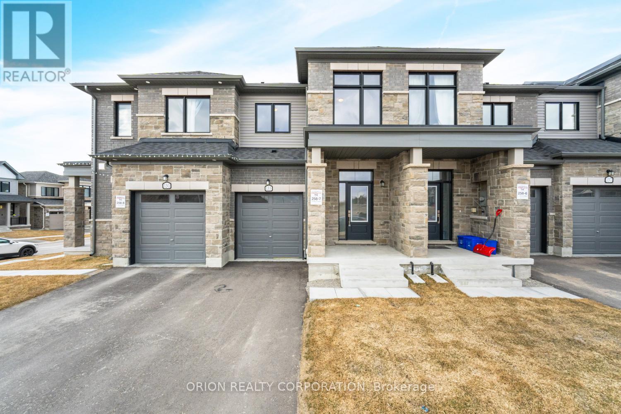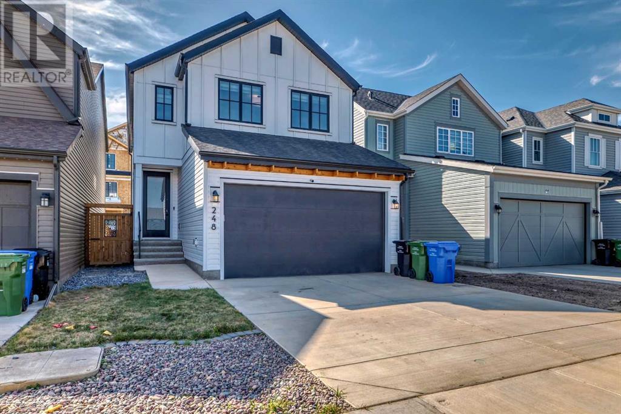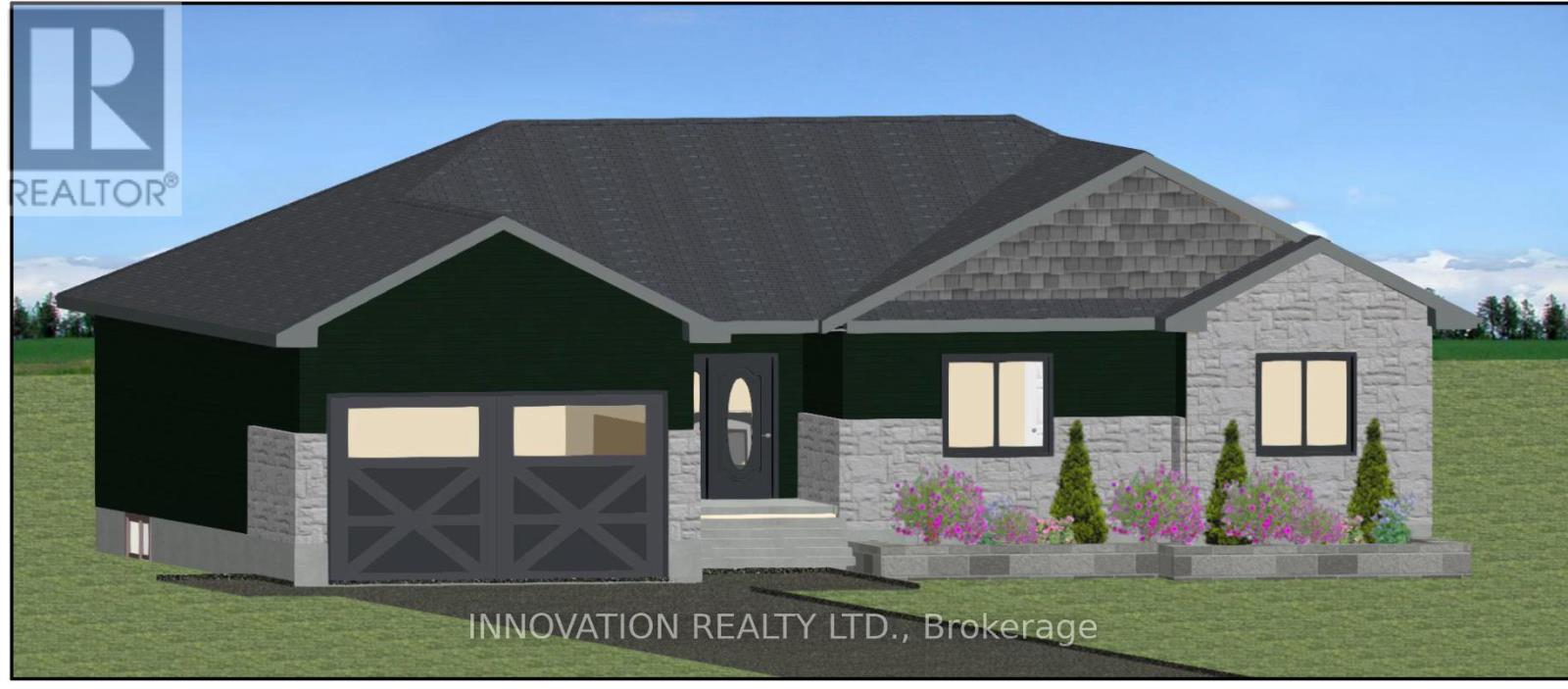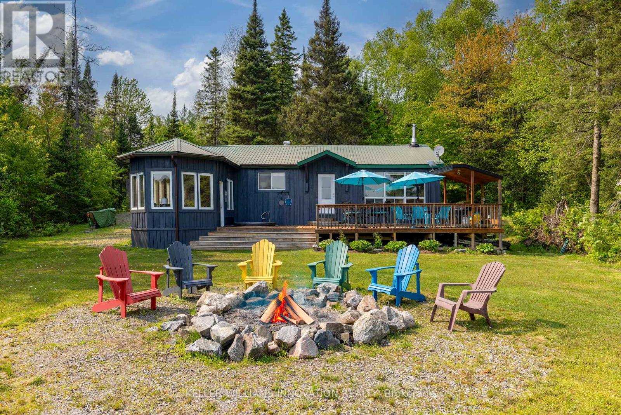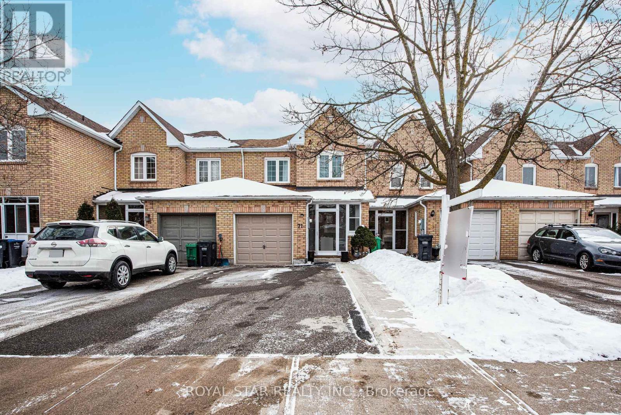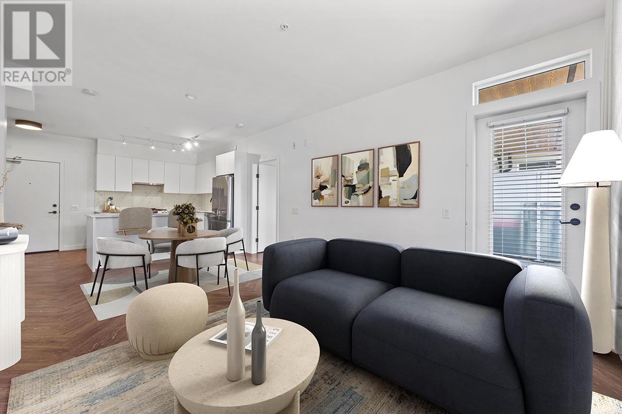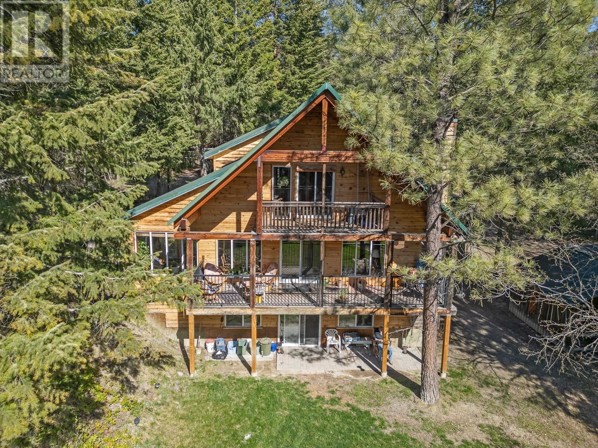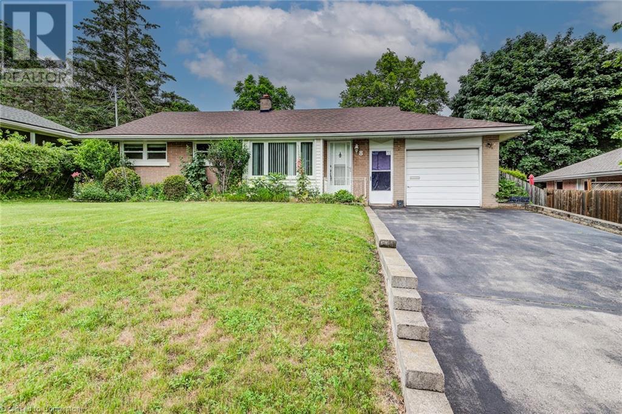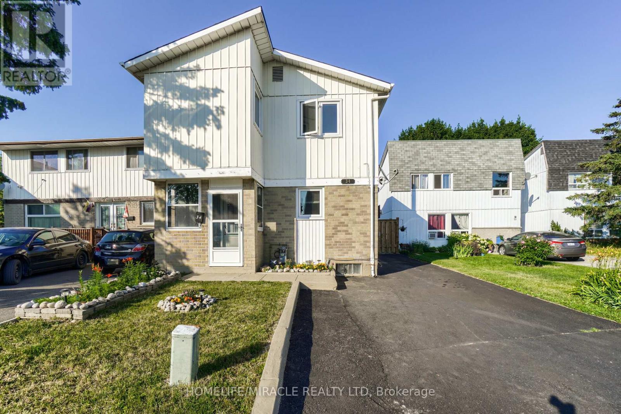73 Stonepointe Avenue N
Ottawa, Ontario
GREAT value in a established convenient neighborhood! ! Make this home your own! GREAT curb appeal with the pretty brick exterior complete with a covered front porch. Good size formal living & dining room. Open kitchen (Just renovated 2025) to the great room that has a gas fireplace. The master bedroom offers a large walk in closet & 4 piece ensuite New in 2021. New main bathroom (2021). 2 additional good size bedrooms. ** This is a linked property.** (id:60626)
Details Realty Inc.
699 20th Street W
Owen Sound, Ontario
This property has it all! Set on just under an acre lot with 198-foot frontage ravine lot at the edge of the city, this lot is one of the nicest in the City, with your very own stream! Tastefully updated throughout with custom finishes, this home will impress. As you walk into the home, you'll immediately notice the spacious layout and the formal living room on the left, walk a few steps right into the dining room with sliding patio doors that lead to a deck with a gazebo and to the left of the dining room is a gorgeous kitchen with a high-end cherry cabinetry with loads of storage and a functional layout. On the second level of the home there is a renovated bathroom also with high end cabinetry, that leads to the primary bedroom. There are 2 additional bedrooms on the level. On the lower level you will find a huge rec-room with patio doors that walk out to a lower-level deck and the private rear yard. There is also an updated 3-piece bath. There is an unfinished, lower level that has the mechanical systems of the house all of which have been updated, the laundry area and a walk out that leads to the rear yard. This home and property have been maintained well and it shows! This property is located close to Georgian Shores Marina, Kelso Beach Park, and really all the amenities Owen Sound has to offer. With a lot of this size there is potential to sever a lot on the east side of the property. The owners have investigated this and have made considerable headway in the severance process are continuing to work through the motions. Take advantage of the legwork already completed to have either a beautiful home on a large, very rare, ravine lot or a have a separate lot for future development and the house. This is an opportunity! Secure your future investment now and contact your REALTOR to set up a showing of this fabulous property! (id:60626)
RE/MAX Grey Bruce Realty Inc.
75 Southshore Crescent
Hamilton, Ontario
Discover your dream home just steps from the lake! This stunning 3-bedroom, 2.5-bath townhouse combines comfort and modern elegance. From the moment you enter, the hand-scraped hardwood floors set a warm and inviting tone. The open-concept main floor is perfect for entertaining or relaxing, featuring a sleek kitchen with stone countertops and stainless steel appliances a true chef's delight. Upstairs, the primary suite offers a private retreat with a spa-like ensuite and custom glass shower. Two additional spacious bedrooms share a beautifully designed bathroom with ample storage, ideal for family or guests. Enjoy the ultimate lifestyle with this homes unbeatable location. Backing onto a public trail and greenspace leading to the beach, you'll have easy access to parks, trails, and lakefront activities. Nearby amenities, dining, and recreational opportunities make this property even more desirable. A perfect blend of luxury and convenience, this townhouse is your chance to live your best life. (id:60626)
RE/MAX Escarpment Realty Inc.
45 Juniper Drive
Stoney Creek, Ontario
Welcome to 45 Juniper Drive, Stoney Creek. This 4 level-back split is nestled in mature neighbourhood, steps to Orchard Park SS, major shopping, parks, hwy access and much more. Home is humongous and can accommodate small or large families. Upper level features 3 large bedrooms with hardwood flooring and full bathroom. Main level features huge living room with hardwood, eat-in kitchen, separate dining room and 2 separate entrances/exists. Lower level features extra large family room, bar section and 2nd full bathroom. Unspoiled basement awaits your personal touches to add even more living space. Beautiful backyard features patio section, garden and 2 sheds. Single car garage with inside entry, along with single card driveway. RSA. (id:60626)
RE/MAX Escarpment Realty Inc.
375 Sharma Crescent
Saskatoon, Saskatchewan
Welcome to 375 Sharma Crescent — a well-appointed 1690 sq. ft. modified bi-level home located near the serene Northeast Swale in a highly desirable neighborhood. Offering a blend of comfort, style, and income potential, this home features 5 bedrooms and 4 bathrooms, including a 2-bedroom legal basement suite with a private entrance—ideal for rental or extended family living. The main floor boasts a bright, open layout with a home office, full 4-piece bath, and a spacious living/dining area with access to a 14.2' x 11' partially covered deck. The kitchen is fully equipped and includes a butler/spice kitchen for added prep space and functionality. The upper level hosts a private primary suite with walk-in closets, a stylish accent wall, and an elegant ensuite. Two additional bedrooms and a full bathroom complete the upper level. In the basement, a flex room with a half bath is reserved for the owner's use—ideal as a gym, media room, or office. The legal 2-bedroom suite includes its own entrance, laundry, kitchen, and full bathroom, offering excellent rental potential. Highlights: Window blinds throughout both main home and suite Finished garage and rough-in for future heater (not included) Stainless steel appliances included for main level; colored appliances in the suite Spice/Butler kitchen for added convenience Located close to the North Industrial area and surrounded by scenic walking and biking trails, this home offers the perfect mix of urban access and natural beauty. GST & PST included in the price. Any applicable SSI rebate goes back to the buyer. (id:60626)
Boyes Group Realty Inc.
2040 Berkshire Pl
Nanaimo, British Columbia
Located in prestigious Berkshire Estates in the heart of Departure Bay, this 5 bedroom, 3 bathroom residence is nestled on a quiet cul-de-sac just steps from schools, parks, playgrounds, Departure Bay Beach, and shopping. Offering excellent potential, the layout includes a bright family room off the kitchen, a private rear sundeck, a 3-piece ensuite, walk-in closet, and abundant storage throughout. The fully fenced backyard is perfect for kids or pets. With a little TLC, this well-located home could become a true showpiece in one of Nanaimo’s most desirable neighbourhoods. Sharply priced so the next owner can add their own upgrades and make this home shine! Measurements are approximate. (id:60626)
RE/MAX Professionals
6179 Carr Rd Nw
Edmonton, Alberta
Prepare to be impressed by this stunning Efficient Quality Homes built custom 2 Story. Once you enter you're greeted by 9 Foot ceilings on the main floor, creating an bright and open space. Designed for modern living for a larger family the open-concept layout is highlighted by a chef's kitchen and a separate spice kitchen sleek quartz counters and tons of cabinets. Adjacent to the kitchen, the generous dining area perfect for family gatherings. Enjoy the massive living room with tons of natural light. The main floor also features a main floor bedroom /Den and a full bathroom. The second level features 2 primary bedrooms with spa-like ensuites, a soaker tub, glass-tiled shower, & double sinks. Two additional spacious bedrooms & a large centered flexible bonus space provide comfort and also perfect for entertaining. Located close to all amenities this home is perfect for all walks of life! (id:60626)
Royal LePage Arteam Realty
109 Montauk
Ottawa, Ontario
Wonderful lifestyle rarely offered in this small enclave of houses, quietly nestled in well established Carleton Heights community. Beautiful executive home with LEED rating in central Ottawa. Easy access to the downtown, Carleton University, the airport and just minutes from the NCC Rideau Canal. This two story, three bedroom, 4-bath home also has a finished rec room in basement - w/finished space for an office / extra bedroom, large family room and full bath! Ground floor is open concept living/dining/kitchen with six appliances, gas fireplace, convenient powder room and sliding doors to backyard. The second floor has a large sized principle room with 5 piece ensuite and walk in closet. There are two other good sized bedrooms, a full bath and laundry room to complete the second floor. Lower level recreation room has large windows, high ceilings, full bath, closets and large storage area. Inside entry from attached garage to home. House built with green technology, LEED platinum. Major universities, hospitals, national research facilities, French-and English language schools and Ottawa city transit services are close by, while Parliament Hill and Centretown are an easy 15-minute drive. POTL fee i(150/ monthly) includes road, sanitary, storm sewers, common sump pumps and visitor parking. Some photos staged and from similar unit. Floorplans from similar unit. Measurements are approximate. Legal description in realtor remarks. visit builder's website for more detail and virtual tour: https://www.ottawatownhomesforsale.ca/thehamptons-ottawa-townhomes-for-sale (id:60626)
Engel & Volkers Ottawa
7 Beachwalk Crescent
Fort Erie, Ontario
Welcome to Beachwalk....Crystal Beach's newest community, only moments from the sandy shores of Lake Erie and Bay Beach Park! This lovely 1,272 sf 2-bedroom and 2-bath bungalow is a charmer and ideal for anyone looking to perhaps downsize their home and upsize their lifestyle! Quality built by long time respected Hamilton/Niagara builder, Marz Homes! Tasteful upgrades including kitchen island, upgraded cabinetry, quartz countertops, gas fireplace, luxury wood looking vinyl flooring, and pot lights! Full basement complete with cold cellar is unfinished and ready to be finished for additional living space. One of the final bungalows remaining in this exciting architecturally- controlled community. Available for a quicker closing! Open concept kitchen/dining/living room, along with main floor primary bedroom suite featuring an ensuite bath and walk-in closet. Rear patio door to a large backyard. Only a short bike ride to the restaurants and shops of Crystal Beach as well as historic Ridgeway, and a short drive to Fort Erie, Peace Bridge to USA, Niagara Falls, QEW, etc. If you're the type of person who enjoys this lifestyle, and a glass of wine or pint of beer on the back porch, entertaining, being social, being active.....Beachwalk and Crystal Beach is for you! (id:60626)
Royal LePage NRC Realty
133 Fenchurch Manor
Barrie, Ontario
Welcome to Everwell South Barrie, an exclusive community on the city's southern edge. This luxurious 1,711 sq. ft. Town home, built by the Sorbara Group, is move-in ready and thoughtfully designed for modern living.This beautiful home features three spacious bedrooms, 2.5 bathrooms, and an open-concept main floor, all situated on a well sized lot. The main floor boasts a bright and airy eat-in kitchen with access to the backyard, a generous great room open to the kitchen and breakfast areas that makes entertaining a breeze. Upstairs, you'll find three well-appointed bedrooms, including an expansive primary bedroom with a large walk-in closet and a luxurious 3-piece ensuite for added comfort. A second full bath is also located on the 2nd floor. Other notable high-end finishes include stone countertops, hardwood flooring on the main floor, stained oak stairs, and 9 ft ceilings on the main floor. Enjoy the perfect balance of convenience and tranquility, with easy access to Toronto via Highway 400 and the Barrie GO Station just minutes away. Shopping, dining, and entertainment are all within close reach, and the newly redeveloped Barrie waterfront is just a short drive away. This is the home and community you've been waiting for. (id:60626)
Orion Realty Corporation
248 Lavender Manor Se
Calgary, Alberta
Welcome to 248 Lavender Manor SE - Modern Luxury Meets Everyday Comfort in Rangeview, CalgaryStep into elegance and comfort at 248 Lavender Manor SE, a stunning and meticulously designed home nestled in the heart of Rangeview, one of Calgary’s most vibrant and family-friendly communities. Ideally located just steps from a beautiful playground, two soccer fields, and a future school site, this home is perfectly situated for growing families and outdoor enthusiasts alike.From the moment you enter, you'll be greeted by a grand foyer with soaring ceilings and abundant natural light that sets the tone for the rest of this beautifully appointed home. The main floor office offers a stylish and quiet space for remote work or study.Designed with entertaining in mind, the open-concept main level flows seamlessly between living, dining, and kitchen areas. The spacious living room features large windows that fill the space with warmth and light. The chef-inspired kitchen is a showstopper - boasting top-of-the-line stainless steel appliances, under-cabinet lighting, sleek countertops, a walkthrough pantry, and a large center island with custom pull-out bins - making it as functional as it is beautiful. The adjacent dining area is perfect for hosting both intimate family dinners and festive gatherings.Upstairs, retreat to your luxurious master suite, complete with a generous walk-in closet and a spa-like ensuite that includes a soaking tub and separate shower. Two additional bedrooms provide ample space for family or guests, while the second-level office/playroom offers the flexibility to be used as a study space, kids’ playroom, or hobby area.The basement features a separate entrance, offering incredible potential for a legal suite, home gym, or entertainment space - tailored to your unique vision. Brand New AC will make your summer much better and no one in the house will notice that 30 degree C outside.Step outside to a premium backyard oasis, complete with a TimberTech Advanced PVC deck - perfect for relaxing summer evenings or weekend barbecues. The attached garage provides ample parking and additional storage options.Additional standout features include:200 Amp electrical service – ideal for future upgrades or EV charging 75-Gallon hot water tank – perfect for busy householdsHigh-end TimberTech deck – built to last with low-maintenance, top-tier materials / Custom Built with unmatched quality and exceptional craftmanshipThis is more than just a house—it's the lifestyle upgrade you've been waiting for. Don’t miss your chance to own this incredible property in Rangeview. Book your private showing today! (id:60626)
Real Estate Professionals Inc.
1687 Sharon Street
North Dundas, Ontario
Welcome to SILVER CREEK ESTATES! The delightful Roxanne model by Zanutta Construction features three well-appointed bedrooms, including a spacious primary suite complete with an ensuite bath and walk in closet featuring custom shelving.The layout is thoughtfully crafted to maximize space and functionality, ensuring that every square foot serves a purpose. The inviting living area with cozy gas fireplace is the heart of the home, seamlessly flowing into the dining space, and the well appointed kitchen. Zanutta Construction Inc offers many standards that would be considered upgrades with other builders, such as; quartz counters throughout, engineered hardwood and tile throughout the main level, potlights, gas fireplace, A/C, auto garage door openers, insulated garage doors, basement bath rough in, 9' ceilings, tiled walk in shower in ensuite This bungalow is a perfect blend of charm and practicality, making it an ideal sanctuary for families or anyone seeking a low-maintenance lifestyle. Other lots and models to choose from, Model home available for showings by appointment. HST included in purchase price w/rebate to builder. Picture is an artist rendering, finishes will vary. Only 5 min to 416, 10 min to Kemptville, 15 min to Winchester. OPEN HOUSE LOCATED 1694 SHARON ST. (id:60626)
Innovation Realty Ltd.
32 Cityscape Gardens Ne
Calgary, Alberta
Welcome to this beautifully designed 4-level split home, offering the perfect blend of space, functionality, and comfort in a prime location. The main floor features an expansive open-concept layout with a spacious living and dining area, a well-appointed kitchen with pantry, convenient laundry, and a two-piece washroom. Upstairs, enjoy a large bonus room that opens onto a private balcony — ideal for relaxing or entertaining. The top floor hosts three well-sized bedrooms, including a luxurious primary suite with a 5-piece ensuite and a generous walk-in closet. A separate 4-piece bathroom serves the additional bedrooms. The fully finished basement offers a large rec room with a wet bar, a versatile bedroom/office, and another full 4-piece bath. Complete with a double attached garage for convenient parking and storage. Situated in a family-friendly community close to schools, shopping, parks, and with quick access to major roads and the airport, this home truly has it all! (id:60626)
Maxwell Capital Realty
9 Stonehill Avenue
Kitchener, Ontario
Luxuriously Stunning, Bright and Spacious Townhouse In Prestigious Sought After Wallaceton. Less Than 5 Years Old. Freshly Painted. Main Level Features A Beautiful Eat- In Kitchen And A Great Room With A Fireplace And Huge Windows. Kitchen Features Quartz Countertops And Island. Hard Wood Floors Through The Main Floor. Main Floor And Basement Features 9 Ft Ceilings. Entry From Garage Into the House. 3 Good Sized Bedrooms on 2nd Floor. Prim Bdrm with En-Suite Washroom and Walk-In Closet. Laundry on 2nd Floor. Finished Basement with Oversized Window And A Full Washroom. Easy to show. S/S Fridge, Stove, Dishwasher and Washer/Dryer. (id:60626)
Newgen Realty Experts
28 - 5031 East Mill Road
Mississauga, Ontario
This Beautifully Designed Daniels Home is a Perfect starter home for young families or working professionals. This house has Three Bedrooms, Three Washrooms, 1433 Square footage and proportionally sized rooms all around with two Walk Out options to a fully fenced backyard. The Open concept layout for the main floor is a great way for friends and family to hang out during gatherings and/or celebrations. Location is the sell point where it is Close to schools, grocery stores, shopping malls, transit, all highways including the 403, 401, and 407 & Credit Valley hospital and places of Worship. Garage has direct access to inside with 1 garage and 1 driveway parking. Roof was done in2019, Eavestrough were replaced in 2023, Deck to be fully replaced this year. Maintenance fees also includes Snow removal and Landscaping. (id:60626)
RE/MAX Hallmark Alliance Realty
790 Deer Lake Road
Parry Sound Remote Area, Ontario
Tucked down a quiet lane on the shores of Deer Lake, this charming cottage sits on nearly an acre of level, sun-filled land with a beach shoreline ideal for swimming and water play. The flat lawn is perfect for families, pets, and outdoor games, and includes a new storage shed and mini putting green.Inside, the pine interior offers a warm, open-concept layout with three bedrooms, a full bathroom, and a comfortable living space. A large deck extends the living area outdoors, with space to dine, lounge, and soak in the hot tub under the stars. Down by the water, a private dock invites fishing, paddling, or relaxing lakeside.This property is being sold fully furnished and is a short-term rental, with the summer season already nearly fully booked, an ideal turnkey investment or ready-to-enjoy getaway. Located in a quiet cove, your'e close to ATV and OFSC snowmobile trails, golf courses, hiking, and local shops and markets. Whether you're looking for a family retreat or an income-generating property, this Deer Lake cottage is ready for you. (id:60626)
Keller Williams Innovation Realty
790 Deer Lake Road
South River, Ontario
Tucked down a quiet lane on the shores of Deer Lake, this charming cottage sits on nearly an acre of level, sun-filled land with a beach shoreline ideal for swimming and water play. The flat lawn is perfect for families, pets, and outdoor games, and includes a new storage shed and mini putting green.Inside, the pine interior offers a warm, open-concept layout with three bedrooms, a full bathroom, and a comfortable living space. A large deck extends the living area outdoors, with space to dine, lounge, and soak in the hot tub under the stars. Down by the water, a private dock invites fishing, paddling, or relaxing lakeside.This property is being sold fully furnished and is a short-term rental, with the summer season already nearly fully booked, an ideal turnkey investment or ready-to-enjoy getaway. Located in a quiet cove, your'e close to ATV and OFSC snowmobile trails, golf courses, hiking, and local shops and markets. Whether you're looking for a family retreat or an income-generating property, this Deer Lake cottage is ready for you.. (id:60626)
Keller Williams Innovation Realty
71 Muirland Crescent
Brampton, Ontario
Must See This Freehold Townhome With Excellent Layout in Most Desirable Northwood Park Of Brampton, This 3 Bedroom 3 Bathroom Home Is Centrally Located With Easy Access To Shopping, 407, 401 And 410 Highways And Only About 5 Minutes Drive To The Go Station. This Home Features A Master Bedroom With Walk In Closet And A 4 Pc Ensuite Bathroom Combined Living And Dining Areas And Basement Is Finished For Additional Living Space. The main floor features an open living and dining area that leads to a spacious backyard, as well as a delightful eat-in kitchen with a stylish backsplash, Very Close To Schools And Recreational Parks, grocery stores, and shopping plazas. **EXTRAS** Fridge, Stove, D/W, Washer, Dryer, All Window Coverings, All Elf's. Close To Schools, Parks, Go Train, Public Transit, Shopping, Hospital & Hwys. (id:60626)
Royal Star Realty Inc.
511 3229 St Johns Street
Port Moody, British Columbia
Introducing Clyde by Porte Communities, where modern comfort meets elegance in the heart of Port Moody. This meticulously crafted 2-bedroom, 2-bathroom, and den condo offers a lifestyle of spacious luxury. Embrace the abundance of natural light streaming through large windows, while enjoying breathtaking mountain vistas as your daily backdrop. The interior boasts stainless steel appliances, including a gas range stove, quartz countertops, a porcelain tile backsplash, a deep soaker tub, and more. Step onto the ample balcony to immerse yourself in the panoramic mountain views. Convenience is key at Clyde. This property offers a highly walkable location, mere steps from shops, transit, and the waterfront, ensuring easy access to a plethora of outdoor activities. (id:60626)
Multiple Realty Ltd.
594 Gordon Avenue
London, Ontario
Welcome Home! Words cannot do this amazing and wonderful bungalow justice. Each part of the home feels like its own wing, with the kitchen at the heart of it all. Everyone in your family can have their own space, but also come together after a long day to share a meal. A backyard that goes on for days and has so much untapped potential, but already features a full deck (walk out from the kitchen), oversized pool, and a fire pit. You'll be the envy of all your friends given the entertaining you'll enjoy. The family room at the back of the home is perfect for family movie night! The basement offers a full rec room, 3 pc bathroom, an additional bedroom, plus storage areas. Worried about parking, don't with a one and a half garage big enough for a car, motorcycle or additional storage, and a double wide driveway that can easily fit 4 additional cars with room to spare. And with a roof just redone 2022, all your major items are taken care of! This home has it all, except you!!! (id:60626)
Right At Home Realty Brokerage
702 Forner Road
Lister, British Columbia
This ten-acre property in the Creston Valley offers space, privacy, and a thoughtfully designed home just south of Creston, close to the USA border. Golf course and airport access are nearby, and the treed land may offer potential for logging. The upper floor includes a loft sleeping area, office, balcony, and a large ensuite with jet tub and shower. The main floor features a mudroom, half bath, and a kitchen equipped with a large island, induction cooktop, and wall oven. The open living room includes large windows and sliding doors leading to a spacious deck. In-floor heating runs through all three levels, with a wood stove on the main floor. The walk-out basement adds flexibility, with a bathroom that includes a soaker tub, as well as a sleeping pod, TV room, cold room, and a large closet. Outbuildings include a two-room cabin with attached greenhouse, a two-vehicle parking building, a small shop with 220 power, and a boat or machine shed. The property also includes fenced garden boxes and a larger fenced garden space. Book your private tour today and see the possibilities for yourself! (id:60626)
Real Broker B.c. Ltd
8 Gordon Street
Cambridge, Ontario
Charming 3-Bedroom Bungalow on a Quiet Street! This vacant, move-in ready home features 3+2 spacious bedrooms, 2 updated bathroom, and a single-car garage. Enjoy cooking in the modern kitchen with quartz countertops and brand new appliances—including fridge, dishwasher, and microwave. The bright living room boasts beautiful hardwood floors, while the finished basement offers extra living space or recreation potential. Basement features full kitchenette, 2 more bedrooms plus 2nd full bathroom. Updates include a new furnace (2022), windows replaced (2025) for peace of mind. Set on a generous 60 x 156 ft lot, there’s plenty of room to garden, entertain, or expand. A great opportunity in a peaceful neighbourhood! Trebb # X12252661 (id:60626)
Peak Realty Ltd.
8 Gordon Street
Cambridge, Ontario
OPEN HOUSE : SUNDAY 2-4PM. Charming 3+2-Bedroom Bungalow on a Quiet Street! This vacant, move-in ready home features 3 spacious bedrooms, 2 full bathrooms, one upstairs, one downstairs, and a single-car garage. Enjoy cooking in the modern kitchen with quartz countertops and brand new appliances including fridge, dishwasher, and microwave. The bright living room boasts beautiful hardwood floors, while the finished basement offers extra living space, 2 more bedrooms and a full kitchen plus recreation potential. Updates include a new furnace (2022), windows replaced ( 2025) for peace of mind. Set on a generous 60 x 156 ft lot, there's plenty of room to garden, entertain, or expand. A great opportunity in a peaceful neighbourhood! (id:60626)
Peak Realty Ltd.
34 Greenbush Crescent
Brampton, Ontario
Own a piece of Brampton with this spacious detached home! This property boasts a finished basement with a separate entrance, perfect for generating rental income. The current tenant brings in a steady $1,650 monthly, helping offset your mortgage or create additional income. Peace of mind comes with a brand new furnace installed in 2020, ensuring efficient heating throughout the home. Renovations completed in 2021 guarantee a move-in ready space with modern finishes. Outside, a generous 3-car driveway provides ample parking for you and your guests. Prime Brampton location! Walk to park, hospital & shopping! Detached home with finished basement (+$1650/month income). New furnace (2020), renovated (2021), 3-car driveway. Don't miss out! (id:60626)
Homelife/miracle Realty Ltd

