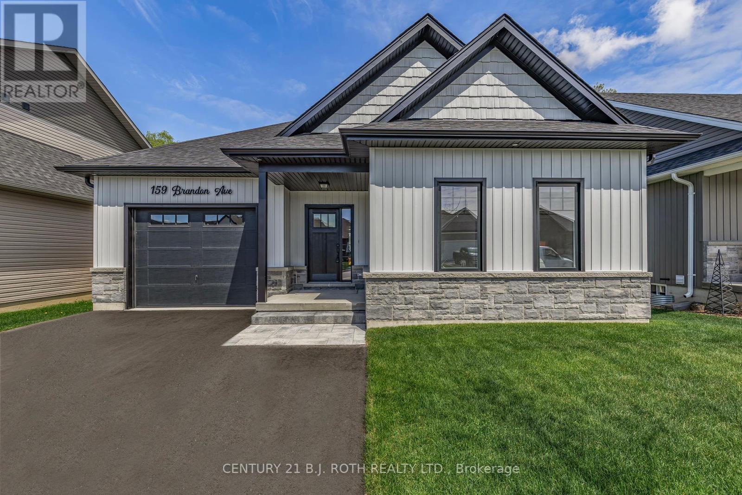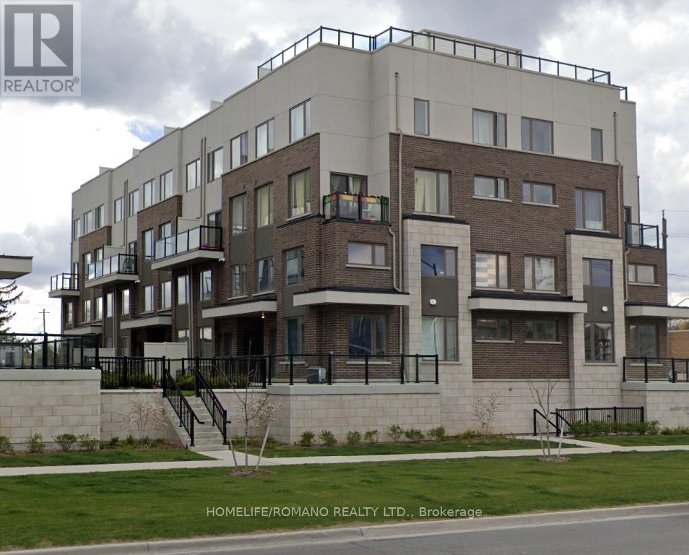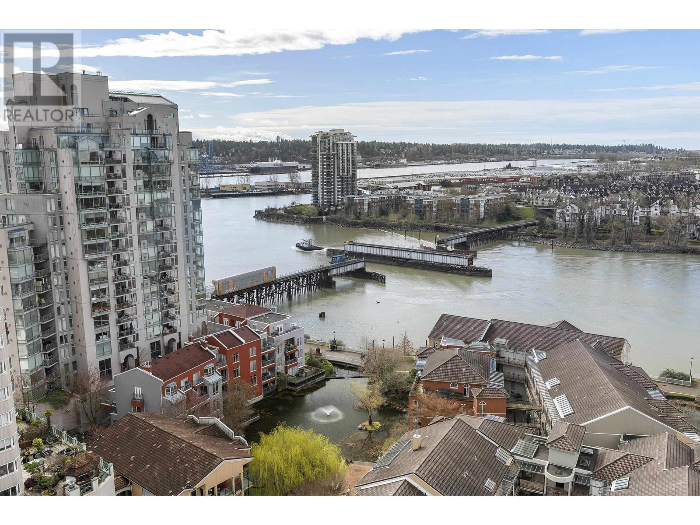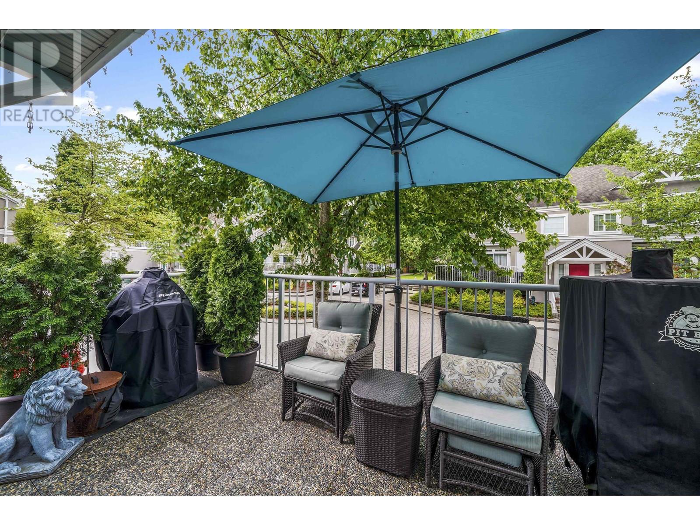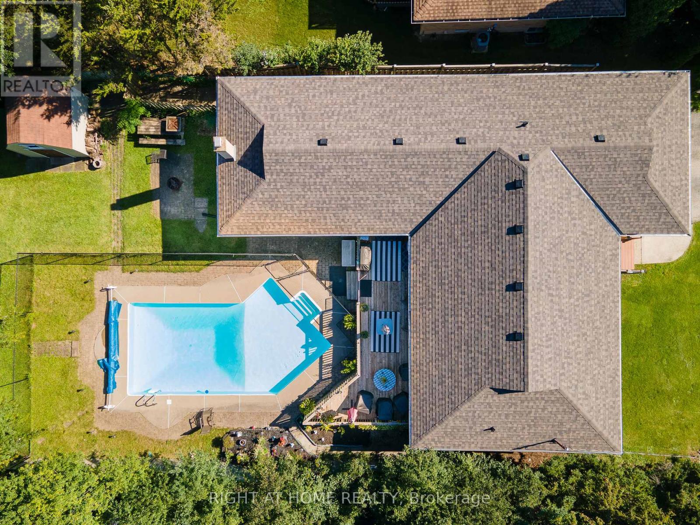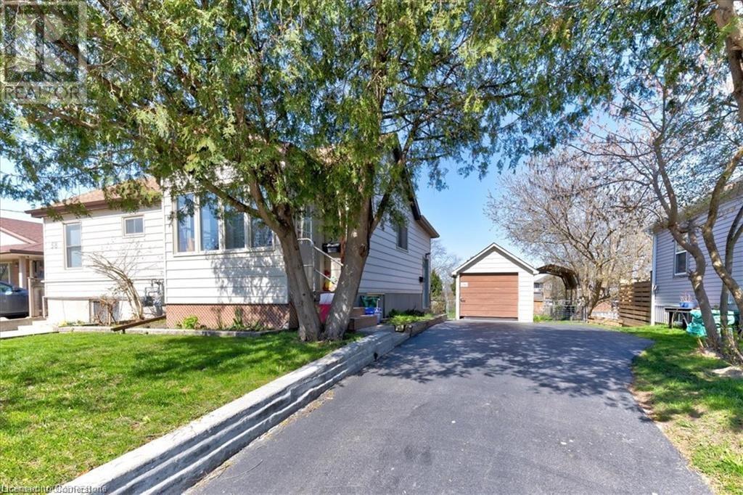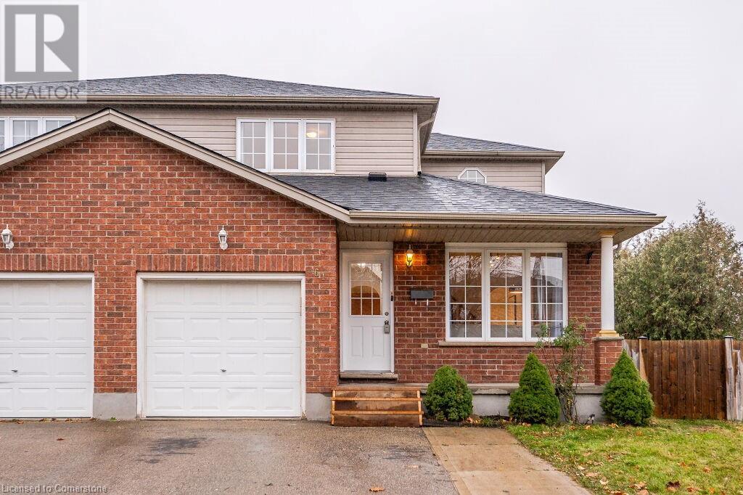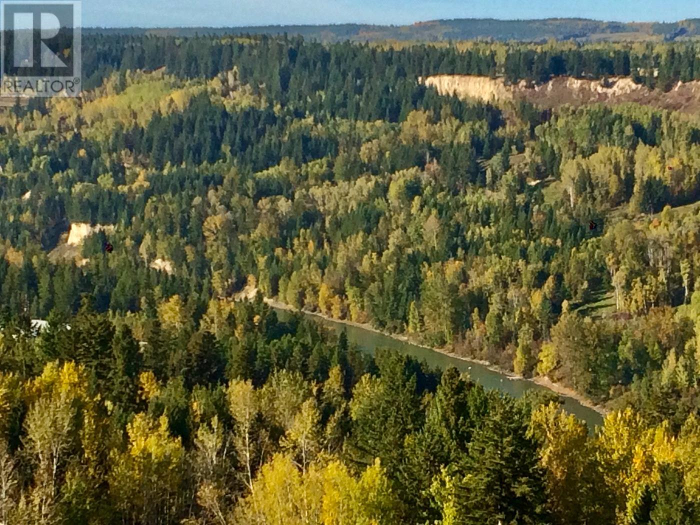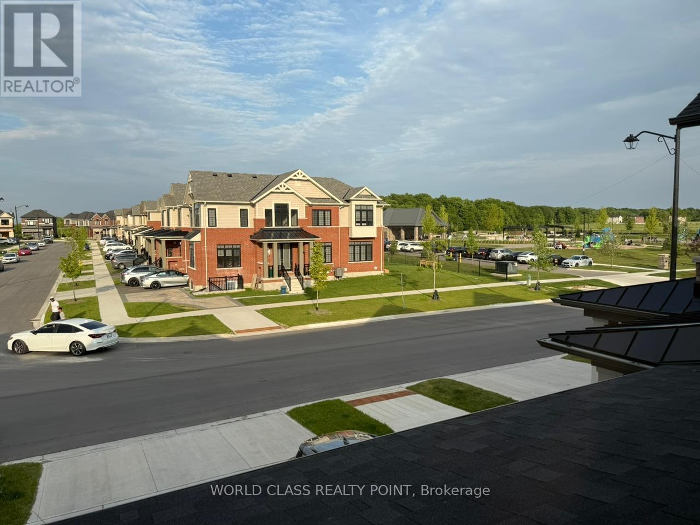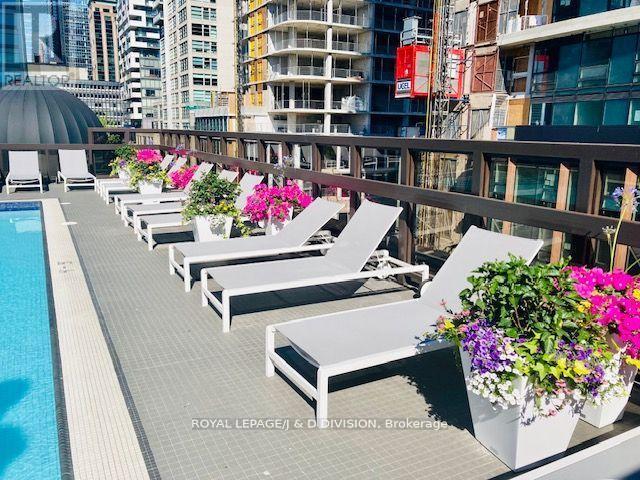117 Creekstone Landing Sw
Calgary, Alberta
2025 Built ! Main floor Den ! LEGAL BASEMENT SUITE with 2 bedrooms ! Welcome to this beautiful, never-occupied home, ideally situated in the serene community of Pine Creek, surrounded by natural reserves and picturesque walking paths featuring 6 bedrooms and 3.5 bathrooms. This north-facing gem features an expansive main floor, highlighted by a spacious living room with a cozy fireplace and large, bright windows that fill the space with natural light. Adjacent to the living room, the modern kitchen boasts ceiling-height cabinets, stainless steel appliances—including a slide-in range and chimney hood fan—making it perfect for culinary enthusiasts and entertaining guests. A versatile den on the main floor provides the ideal space for a home office or an additional living area, while a practical main floor bathroom enhances convenience.? Upstairs, you'll find a bonus room that adds even more living space. The primary bedroom is a true retreat, featuring a luxurious 5-piece ensuite and a generous walk-in closet. Two additional bedrooms, along with a family bathroom, make this home perfect for kids or guests. ?Basement comes with 2 bedroom LEGAL SUITE, living area, a kitchen, and a 4pc bathroom, Don’t miss your chance to make this stunning property your own. Contact your favorite realtor today to schedule a private showing! (id:60626)
Prep Realty
159 Brandon Avenue
Severn, Ontario
Welcome to 159 Brandon Avenue a meticulously maintained home offered by the original owners in one of Coldwater's most sought after subdivisions and built by a highly regarded builder. This stunning Springford model bungalow sits on a prime lot with impressive curb appeal and thoughtful luxurious upgrades throughout the interior and exterior. Step inside to discover a bright and open layout featuring an upgraded kitchen with island and quartz counters, luxury engineered hardwood flooring, and modern pot lighting. The primary bedroom boasts double closets and a private ensuite with a walk-in shower. Enjoy the outdoors in your fully fenced, beautifully landscaped backyard, complete with a clear-railed deck, gazebo, and storage shed perfect for relaxing or entertaining. Oversized single-car garage, fully insulated, with extra length, a garage door opener with battery and Wi-Fi backup, and a 3-car driveway Vinyl siding with stone and shaker accents, asphalt shingles 200 amp electrical service, Nest thermostat, and central vacuum Full water filtration system including a carbon filter, water softener, reverse osmosis, and booster pumps at the fridge and sink 1100 square foot unfinished basement is a blank canvass for you to customize and features a laundry room with sink, rough-in for future bath has multiple large windows throughout and walk up to inside entry to garage. Located just minutes from Highway 400, this home offers easy access to Barrie, Orillia, Muskoka, and beyond, making commuting or weekend getaways a breeze. Coldwater itself is known for its small town charm, community events, and natural beauty the perfect place to call home pride of ownership is evident throughout. (id:60626)
Century 21 B.j. Roth Realty Ltd.
Right At Home Realty
113 - 1460 Whites Road
Pickering, Ontario
Modern Luxury Meets Comfort in This Stunning Stacked Townhouse at Market District by Icon Homes. Welcome to your dream home in the heart of Pickerings vibrant Market District! This spacious, ultra-modern 2-storey, 3-bedroom stacked townhouse offers the perfect blend of Lstyle,comfort, and convenience. Professionally designed and thoughtfully upgraded, this brand-new unit showcases approximately $10,000 in premium upgrades that elevate everyday living. Step inside and experience 9-foot ceilings, sleek laminate flooring throughout, and an open-concept layout that floods the space with natural light. The stylish kitchen is equipped with stainless steel appliances, an oversized kitchen island, and plenty of room to cook, dine, and entertain with ease. One of the standout features of this home is the expansive L-shaped patio a rare and versatile outdoor space perfect for morning coffees, evening gatherings, or weekend BBQs with family and friends. And with a built-in upgraded gas line, firing up the grill has never been easier or more efficient. Enjoy the peace of mind that comes with owning a brand-new home, complete with modern finishes and the latest in energy- efficient design. Whether you're relaxing with loved ones or hosting guests, every corner of this home is designed to impress. Located just minutes from Highways 401 and 407, Pickering Town Centre, Frenchmans Bay, GO Transit, and an exciting mix of shopping, dining, and recreation, this property offers the perfect balance of urban convenience and community charm. (id:60626)
Homelife/romano Realty Ltd.
1903 1 Renaissance Square
New Westminster, British Columbia
Enjoy vibrant waterfront living at the Q in New Westminster Quay! This 2 bed, 2 bath condo features breathtaking river and city views, a modern kitchen with granite countertops, stainless steel appliances, and a gas stove. Relax by the cozy electric fireplace or step out onto the spacious balcony. Includes in-suite laundry. Pet and rental friendly! Building amenities: gym, bike room, and clubhouse. Just steps to the Boardwalk, parks, SkyTrain, restaurants, cafes, breweries, and River Market. (id:60626)
RE/MAX Sabre Realty Group
1 Morewater Rd
Lasqueti Island, British Columbia
A beautiful home nestled in the woods. Coming through the mature gardens towards the house you will recognize the care and effort poured in over the years. The house itself is a multilevel unique and comfortable home with an imported German, highly efficient, wood stove radiating ambient heat throughout the 2000+ft2 of living space. Enjoy the long evenings in the wintertime beside the fireplace, you can soak in the wonderful spirit it provides. There is ample room for a family to live on this off-grid acreage with farmsteading opportunities. Your living space is perched above the the open field with mature fruit trees, a large pond and room to create gardening space to grow a wealth of food. The drilled well produces an abundance of fresh clear cold water for drinking and irrigating. Embedded in this amazing community near the South end of Lasqueti you'll find an incredible opportunity to live in nature close to the Lasqueti Island Nature Conservancy and surrounded by the Salish Sea. A description can only do so much, we invite you to come see and experience this property to get a sense of the life you could lead. (id:60626)
Engel & Volkers Vancouver Island North
28 Lantern Hill Drive
North Rustico, Prince Edward Island
Welcome to 28 Lantern Hill Drive. This exquisite 3 bedroom, 2 and half bath bungalow boasts breathtaking views of Rustico Bay and the ocean. The primary bedroom, living room, and dining area all feature windows that showcase the stunning vistas of the bay. Two South-facing decks and a gazebo provide the perfect vantage points to take in the ever-changing scenery of the bay and ocean. the kitchen and half bath have been meticulously updated with beautiful quartz countertops, new sinks, and faucets, as well as vinyl flooring. Additionally recent upgrades include a new deck at the front door, and the south face of the roof was re-shingled. the chimney was also re pointed. Conveniently located just across the street from the boardwalk, which offers direct access to the beach and the bustling town of North Rustico. The town is experiencing significant growth, with new amenities including an arena, medical center, and grocery store. Outdoor enthusiast will delight in the numerous activities available, including hiking, biking, sailing, kiteboarding, sailing, kayaking, boating, fishing, swimming, and beachcombing. For those who enjoying dining out, there are numerous summer options within walking distance, ranging from fine dining, to casual take-out. The property is surrounded by beautiful perennial gardens. a convenient 596 sq/ft, 2 door garage provides direct access to the laundry room and kitchen, ideal for rainy days. The kitchen is perfectly sized for effortless meal preparation, with a open wall design that facilitates easy conversation with guests. The bedrooms are generously sized, with the primary bedroom serving as a serene retreat, complete with its own deck, gazebo, and en-suite bath. The basement offers a blank slate, awaiting your personal touch. The Gazebo is wired for a hot tub, and 127V plugs. Air conditioning comes through the forced Air system. (id:60626)
Royal LePage Prince Edward Realty
66 2422 Hawthorne Avenue
Port Coquitlam, British Columbia
Beautifully Kept, Family Oriented, Well Laid Out Corner Townhome in well maintained complex in Central Port Coquitlam! Home has 2 Bedrooms, 2 Bathrooms, Storage, 2 Car Garage & 1180 SqFt of living space. Kitchen Is New: Cupboards, Pantry, tile Backsplash, Granite Counters, Black S/S Appliances, with Breakfast bar, that is open to Dining Room. Engineered Hardwood Floors on Main Level. Enjoy your large outdoor patio for summer & gas fireplace in winter. Primary BedRm holds King-Sized Bed, & has 2 closets, 1 Walk-In. 2nd BedRm has Walk-in Closet also. Walk to Downtown shops/restaurants/groceries. Surrounded by Parks & sports fields for family outings & exercise. Schools are: Central Community Elementary, École Pitt River Community School, Riverside Secondary. Call for a list of upgrades or to schedule an appointment! (id:60626)
Keller Williams Ocean Realty
82 Miller Drive
Barrie, Ontario
Calling On All Buyers, Builders & Investors To This Great Opportunity In Barrie. Beautiful & Bright Comfortable House which features a large lot, bordering on green space and still remains Close to All City Amenities!! Modern Newly Renovated Lovely Detached Home located in a quiet, family-friendly neighborhood. Open concept, lots of pot lights, kitchen with an Island, build in modern range hood, stove, stainless fridge, modern electric fireplace. High ceiling glass shower with ceramic floor, granite countertop vanity, modern light fixtures. Fresh paint throughout main and upper level. Separate Entrances allow for separation from the Main Level. Lovely nature's view, Easy Access to Hwy 400; ideal for new start home. Big lot for investor to build big house or just land investment for potential opportunity to be acquired by builder. (id:60626)
Eastide Realty
106 Baldwin Road Road
Hills, British Columbia
2 Story country charmer Nestled on a flat 12.1 acres of forested land with small meadows throughout. Floor to Ceiling windows with exposed beams, all overlooking yard with oak and evergreen trees. Airy and spacious open plan. Main floor with expansive living room, dining and kitchen with a brick, double chimney in the center; wood stove on one side and fire place insert on the other complete with dumbwaiter to bring wood up from basement. New large, full bathroom/shower and Laundry also on main floor all with new sinks , toilets lighting. Upstairs floor, also with floor-to-ceiling windows, sliding glass doors, bright and light-filled rooms with exposed beams. Open plan family room/den and master bedroom with spectacular views. Two additional large size bedrooms. Upstairs also has full bathroom with pedestal tub and laundry chute to downstairs laundry. Shady, covered Full back porch overlooking mountains. Separate closed-in front entrance. Note, renovations include new sinks, toilets, fixtures, lighting, etc. Currently being shown without new floors installed, giving the buyer a chance to install a different flooring. Otherwise, the current new floors will be installed prior to sale. Breathtaking views of mountains and forest. Meadow fields run alongside non-motorized Walk Bike-Ski Rails to Trails, and Bonanza Creek. Licensed water supplied by well and additional license for irrigation from Bonanza Creek. This very unique property is beautiful, tranquil and teeming with birds and wildlife all year round. Must be seen to be fully appreciated. Shopping amenities, hospital, optometrist and medical clinics nearby with New Denver 15 minutes and Nakusp 25 minutes away. Satellite/TV/internet/Telephone all available. Short, private driveway at the end of Government maintained road. (id:60626)
Coldwell Banker Rosling Real Estate (Nakusp)
77 Chaparral Valley Grove Se
Calgary, Alberta
Contemporary Elegance Meets Family-Friendly FunctionalityWelcome to your dream home—where modern sophistication, thoughtful design, and an unbeatable location come together to offer a truly elevated living experience. Boasting over 3,700 sq. ft. of beautifully developed living space, this exceptional residence is ideally situated near the prestigious Blue Devil Golf Course and a scenic network of walking paths.From the moment you step through the door, you’ll be greeted by a bright, open-concept layout that seamlessly blends comfort and style. The main floor is designed for effortless everyday living and elegant entertaining, featuring a spacious family room, refined dining area, and a gourmet kitchen that will inspire any home chef. Outfitted with premium stainless steel appliances—including a gas cooktop—this kitchen also offers ample cabinetry, sleek countertops, and direct access to a private backyard deck, ideal for morning coffee or evening get-togethers.Also on the main level, you'll find a dedicated home office, a convenient laundry room, and a chic powder room—delivering both functionality and finesse.Upstairs, the home continues to impress with three generously sized bedrooms, a flexible den or workspace, and a spacious bonus room—perfect for movie nights or a quiet escape. The luxurious primary suite is your personal retreat, featuring a spa-like five-piece ensuite and a large walk-in closet. The additional bedrooms share a beautifully appointed four-piece bathroom, ensuring comfort and convenience for the entire family.The fully finished basement expands the home’s versatility even further. Designed with entertaining in mind, it features a large family room with a wet bar and pool table, a sunlit fitness room, and a flexible theatre room that can easily serve as a fourth bedroom. A full bathroom completes this thoughtfully designed lower level.Step outside to a serene and private backyard oasis—ideal for entertaining guests or unwinding with loved ones in a natural setting. It’s the perfect extension of your living space.Meticulously maintained and radiating pride of ownership throughout, this remarkable property is nestled in a highly desirable community close to parks, golf, and abundant outdoor amenities.Don’t miss your chance to call this exceptional property your forever home. Book your private showing today! (id:60626)
Century 21 Bravo Realty
502 5262 Oakmount Crescent
Burnaby, British Columbia
St. Andrews in the exclusive Oaklands strata development! One of the largest, covered decks in the Oaklands. Suite located in the quiet, centre of complex overlooking the grounds with a view of Deer Lake from the deck! This large size 2-bedroom condo provides spacious and comfortable living condition. Open flr plan w/no hallways. Bdrms on opposite sides of the suite providing privacy. Side by side 'full size' washer/dryer. Kitchen has equipped lots of cupboard/counter space, 'feature' glass cabinet door, upgraded lighting & telephone desk. Building has been installed with rainscreen technology! Walking distance to the trails of Deer. Lake Parklands! Minutes drive to the Metrotown for shopping, dinning and entertainment. *Open House: 2-4 pm Sat. July 12, 2025 (id:60626)
Nu Stream Realty Inc.
1608 Zwicky Road
Kaslo, British Columbia
Visit REALTOR? website for additional information. Charming country home with over $280,000 OF EXTENSSIVE UPGRADES *Acreage is Sub- Dividable & carries 2 REGISTERED physical addresses making subdividing very easy! *Fibre optic internet installed *Multiple water springs *Feature open log detailing *Cedar tongue & groove panel *2 skylights *Custom arched doorways *Potential to have a rental suite *Some equipment included *New water line installation *Main floor features lovely living & dining area, patio doors to the wrap around deck & beautifully renovated kitchen w/ new appliances & soft close cabinetry *3 spacious bedrooms with walk in closets *Family room *Laundry & basement walk in entrance *NEW Carport & storage *Office space *Kids playground *Updated barn *Fenced garden w/ 2 additional open gardens *Under deck storage. *Insulated separate office. (id:60626)
Pg Direct Realty Ltd.
507 Blue Jay Drive
London North, Ontario
Welcome to 507 Blue Jay Drive located in the private community of Uplands Pointe near Masonville, pleasantly situated on a quiet road and backing onto the small community's exclusive garden complete with gazebo and regal fountain. This corner lot with walk-out basement has just over 2300 finished sqft of finished living space, granite countertops, crown moulding, newer appliance, bright, open spaces full of natural light from the extensive over-sized windows with luxury transoms, a fantastic open kitchen/ living room with gas fireplace and a spacious dining room for more formal entertaining while having the convenience of a main floor laundry. The primary bedroom is located on the main floor featuring a spacious ensuite and walk in closet. Enjoy the outdoors and the peaceful sound of the community fountain from the large deck just off of the kitchen. The lower level boasts a third bedroom, full bathroom, large office space that could easily be made into a 4th bedroom and a large family room that opens to a lower private bonus porch area which all contributes to an excellent space for in-laws or extended family members. (id:60626)
Century 21 First Canadian Corp
612 Cormorant Pl
Campbell River, British Columbia
Located in a desirable and family-oriented cul-de-sac and in a central part of town, this spacious rancher with double garage is close to schools, parks and amenities and on a larger than average sized city lot that provides ample room for play, relaxation and gardening as well as extra RV parking. The primary bedroom with ensuite and large walk-in closet and the two additional bedrooms and four-piece bathroom, have all been tastefully updated. The bright living room with gas fireplace is open to the dining area and spacious kitchen. From the dining area step out through the double French doors to the concrete patio that wraps around the back corner of the house and enjoy the private partially fenced back yard, that includes a playhouse and a separate fully fenced area with vegetable garden and greenhouse. Vinyl windows throughout and a brand-new roof and insulation in the attic and crawl, give the home a newer and more energy-efficient feel. (id:60626)
RE/MAX Check Realty
594 Gordon Avenue
London South, Ontario
Welcome Home! Words cannot do this amazing and wonderful bungalow justice. Each part of the home feels like its own wing, with the kitchen at the heart of it all. Everyone in your family can have their own space, but also come together after a long day to share a meal. A backyard that goes on for days and has so much untapped potential, but already features a full deck (walk out from the kitchen), oversized pool, and a fire pit. You'll be the envy of all your friends given the entertaining you'll enjoy. The family room at the back of the home is perfect for family movie night! The basement offers a full rec room, 3 pc bathroom, an additional bedroom, plus storage areas. Worried about parking, don't with a one and a half garage big enough for a car, motorcycle or additional storage, and a double wide driveway that can easily fit 4 additional cars with room to spare. And with a roof just redone 2022, all your major items are taken care of! This home has it all, except you!!! (id:60626)
Right At Home Realty
58 Fifth Avenue
Kitchener, Ontario
INCREDIBLE MULTI_UNIT HOME OPPORTUNITY FOR A FAMILY PLUS RENTAL UNIT FOR EXTRA INCOME!! The nearly new purpose-built legal Duplex home features 3 separate entrances (58, 58A and 58B), 3 kitchens, 3 separate hydro service and separate HVAC System for unit 58 and 58A and two parking lots. 58B is a granny suite. Documents for legal duplex and fire inspection are on hand. New furnace 2022. Freshly painted 2023. A lovely big cherry tree sits on the cottage-like backyard. The location is great! Nearby schools, transit, shopping, highway, movie theatre and parks! This well-maintained multi-unit home offers a spacious and functional floor plan that caters to modern living needs. With a Cottage-Like feeling, it is suited perfectly for a multi-generational family or growing household that needs more space for teenagers. Step inside to discover stunning vaulted ceilings that create an airy and inviting atmosphere throughout the living area. The living room seamlessly transitions to an elevated deck, providing the perfect space for outdoor entertainment or relaxing while enjoying the views of the deep lot and private outdoor space. The property boasts a thoughtfully designed loft space, perfect for kids to play or for additional living quarters. With its unique layout, this home offers separate living spaces ideal for multi-generational living or as a mortgage helper for added income. It is thoughtfully designed with 3 hydro meters, 2 gas meters and 1 water meter so that finances can be separated for each area. Don’t miss the opportunity to own this charming duplex that perfectly combines comfort, style, and functionality in one of Kitchener’s most desirable neighborhoods! Note: Tenant will move out in Septemper. (id:60626)
One Percent Realty Ltd.
44 Hanmer Street E
Barrie, Ontario
LEGAL BASEMENT APARTMENT | PRIME LOCATION'! Discover this beautifully maintained detached bungalow in one of Barries most convenient neighbourhoods, just a short walk to RioCan Georgian Mall and everyday amenities. Featuring a fully legal finished basement apartment with a private side entrance and separate laundry, this home is perfect for rental income, multi-generational living, or investment. Enjoy a modern chefs kitchen, bright and spacious interiors, fantastic curb appeal, and a private backyard retreat. Whether you're a first-time buyer, investor, or downsizer, this versatile property offers incredible value, comfort, and potential in a prime location! (id:60626)
Royal LePage Your Community Realty
61 Schueller Street
Kitchener, Ontario
This 3+1 bedroom, 3 bathroom home on an oversized (50'x147') lot is sure to impress with over 2000 sf of living space. A great main floor layout features a bright Living room with large picture window, Kitchen with a 6'x6' walk-in pantry and a Dining room with sliders to the Sunroom with heated floor. The Second Floor has a king size Primary bedroom with double closets and en-suite privilege. Other 2 bedrooms are a good size. Lower Level features a large Rec-room, the 4th Bedroom, an updated Bathroom with a deep soaker air-jet tub, laundry & cold room. Granite counters in all bathrooms. Reverse osmosis water filter and whole house carbon/dechlorinating water filter. No rented mechanical equipment. Parking for 5 vehicles. Easy access to 401, schools, parks, shopping, services and public transportation in a great family neighborhood. (id:60626)
Red And White Realty Inc.
48 Garnet Crescent
Whitehorse, Yukon
Great value and potential for this piece of GEM. Bright and sunny 5 bedrooms, and 3 bathrooms on an oversized, 8300sq ft, fenced lot is a must-see. The large main entrance will greet you with a bright and airy feeling. A huge den/bedroom on your left. Bright and spacious rec/living room with a door leading to a concrete rear patio. A good-sized bedroom, laundry, and full bath complement this floor. The upper level has another large living room and an impressive open country kitchen/dining area with access to the rear deck. Master bedroom with full ensuite, two bedrooms, and a 4-piece bath complete this level. Double-size heated garage, huge driveway for many cars. Amazing mt view, haskap berry bush, apple, plum, and cherry trees, garden bed, very well-maintained, and indoor "garden" home. Suite potential for in-laws. What are you waiting for? (id:60626)
Exp Realty
641 Coldstream Drive
Oshawa, Ontario
Spacious & Well-Maintained End-Unit Townhome in Prime North Oshawa. Welcome to this beautifully maintained, move-in ready 3-bedroom, 3-bathroom freehold townhome located in a desirable, family-friendly neighborhood. As an end-unit with only one shared garage wall, this home offers enhanced privacy and comfort. The bright and functional open-concept layout features a well-appointed kitchen and a spacious living room ideal for both everyday living and entertaining. The dining area opens to a two-tier deck complete with a gazebo, bird feeder, and cozy seating area, all set within a fully fenced and landscaped backyard oasis. Upstairs, the generous primary suite features a walk-in closet and a 4-piece ensuite. Two additional spacious bedrooms and a second full bathroom complete the upper level. The main floor includes a convenient 2-piece powder room and a laundry room with direct access to the garage. The spacious unfinished basement offers endless potential perfect for creating a personalized rec room, home gym, office, or additional living space to suit your needs. Conveniently located near school, parks, recreation, shopping, and dining, with easy access to Hwy 407. This home offers comfort and convenience in a growing North Oshawa community. Don't miss out to schedule your private showing today! (id:60626)
Right At Home Realty
Lot 2 Woodridge Road
Quesnel, British Columbia
Discover the perfect blend of opportunity and tranquility with this 37.55-acre property in the heart of Quesnel. Ideal for a hobby ranch or self-sufficient living, this land offers stunning views and is easily subdividable, presenting a wise long-term investment. Zoned CR 1 and close to all local amenities, the property includes usable land for livestock and gardening despite a pipeline easement. Enjoy the added value of timber resources and excellent road access, making this a prime choice for those seeking both convenience and potential. (id:60626)
RE/MAX Nyda Realty (Agassiz)
109 Upper Midland Road
Norton, New Brunswick
Welcome to Up to Par, your next business opportunity! This restaurant, which was first established in 2008, has been a part of the local community of Midland for years; because of that, it has a dedicated clientele and stellar reputation, making it a profitable turn-key investment. Located in a beautiful pastoral location, it is also close to Midland Meadows Golf Club, offering ample opportunities for crossover customers. It is halfway between Sussex and Hampton and less than an hour to Saint John, meaning it is popular with locals as well as seasonal visitors who frequent the area for ATV-ing, hunting, golfing, snowmobiling and more. The restaurant itself has been renovated in the past 2 years and offers a modern but casual atmosphere with new flooring, paint and light fixtures. The main dining room (including private event room and bar area) seats up to 160 people and the 3-season, second-storey patio overlooking the beautiful valley below, seats an additional 50. On the lower level there is another bar area with more seating, offering the chance to offer 2 separate atmospheres. The kitchen has all new equipment and has been set up for efficiency and ease. The restaurant also offers take-out and hosts several types of events, which could be expanded for additional revenue. The property includes the restaurant, building, furnishing, all equipment and inventory. Don't miss out on this incredible business venture! (id:60626)
RE/MAX Quality Real Estate Inc.
342 Bismark Drive
Cambridge, Ontario
Stunning Luxury Townhome in Prestigious Westwood Village Backing onto Ravine Lot ($40K Premium Included) Presenting a beautifully crafted 3-bedroom freehold townhouse by Cachet Homes, located on a premium ravine lot with a desirable look-out basement and no maintenance or POTL fees. Situated in the sought-after neighborhood of Westwood Village, this home offers an exceptional blend of elegance, functionality, and convenience. The 9-foot-high main floor boasts a modern, open-concept layout featuring a stylish kitchen with upgraded cabinetry, granite countertops, and premium hardwood flooring on main floor. The bright and spacious living/dining area leads to a private deck perfect for entertaining or enjoying the serene natural views. A large foyer welcomes you into the home, accompanied by a convenient 2-piece powder room. Upstairs, the primary suite includes a generous walk-in closet and a luxurious ensuite with double sinks and a glass shower. Two additional spacious bedrooms and a full 4-piece bath complete the upper level. Enjoy breathtaking views of natural ponds and trails from the backyard, with no rear neighbors, offering ultimate privacy and tranquility. Additional highlights: Unfinished basement with 3-piece bathroom rough-in. Single-car garage with private driveway. Close proximity to Highway 401, top-rated public and Catholic schools, universities, parks, and shopping. Steps to local parks and recreational amenities, 5 playgrounds, 5 tennis courts, and 8 additional facilities within a 20-minute walk. Rail transit stop within 3 km. There is a proposed primary school planned next to the park. This property combines modern design, exceptional location, and natural beauty making it a rare and ideal family home. (id:60626)
World Class Realty Point
204 - 55 Lombard Street
Toronto, Ontario
Welcome to The Bentley, a boutique building in the heart of Toronto's historic St. Lawrence Market district. Elegance, community & convenience at this spacious 950 sqft suite with parking offers an unparalleled blend of classic & modern convenience, nestled in a low-rise brick building known for its warm, community-focused atmosphere. Enjoy an open-concept living/dining area with solid oak hardwood flooring thruout. The den, formerly a solarium, was opened and is perfect for home office or movie night. An updated open kitchen with stainless steel appls, ceramic flr, generous storage & counter space. Thoughtfully designed bespoke cabinetry in the bdrm & sitting rm enhances functionality, while elegant bathrooms feature Toto toilets, imported tile & a Maax tub in the 4pc. A separate laundry rm has a folding counter, storage cupboards, drawers, & full-size side by side LG front-load machines. Smart storage solutions with custom Rubbermaid organizing systems in every closet & the upgraded LED pot lights in the living room create a bright & contemporary ambiance. The building has a 2nd level courtyard with community garden & fountain, lush rooftop garden with stylish seating, barbecues & a seasonal outdoor saltwater pool. Special features include WIFI throughout the common elements, daily concierge service an electronic security system for peace of mind & bicycle storage. The party meeting room has a full kitchen and provides a welcoming environment for entertaining or connecting with neighbours. Steps from St. James Park, this quiet retreat keeps you close to Toronto's finest dining, cafes, theatres, galleries, and shopping. Walk to St. Lawrence Market, King & Queen subway stations, Eaton Centre, Union Station, Distillery district and more. Easy access to the waterfront, Gardiner and DVP completes this unbeatable downtown living experience. Don't miss this rare opportunity to own a spacious, well-appointed suite in one of Toronto's most sought-after communities! (id:60626)
Royal LePage/j & D Division


