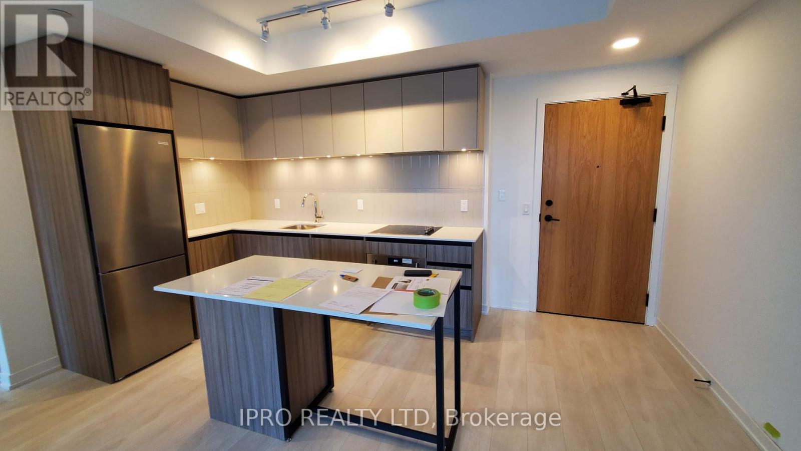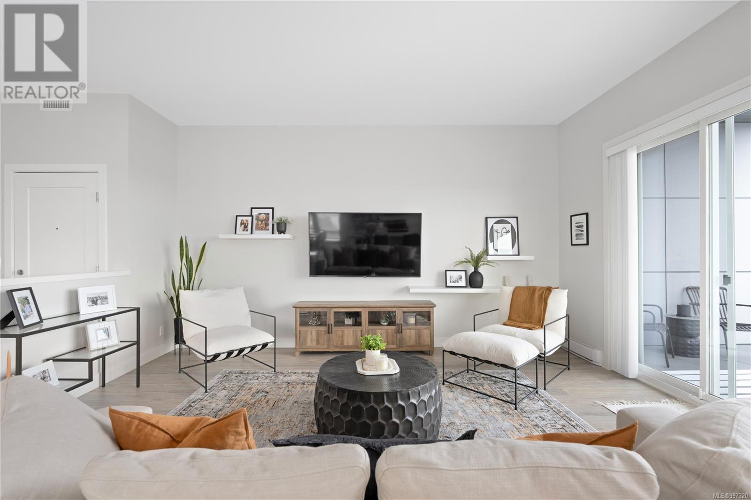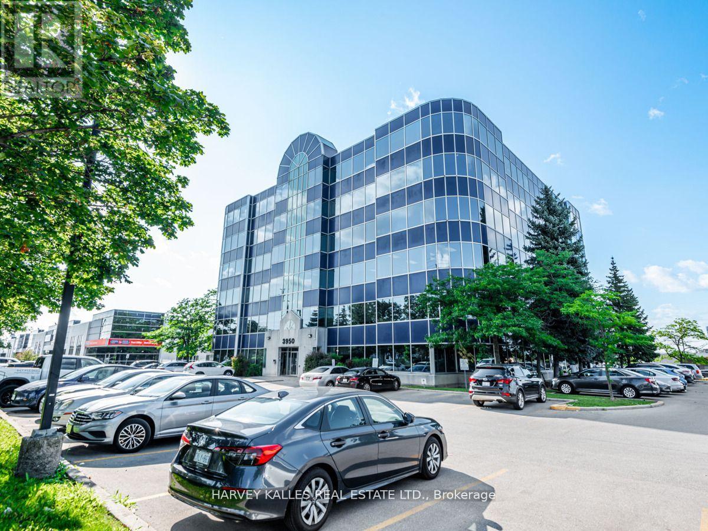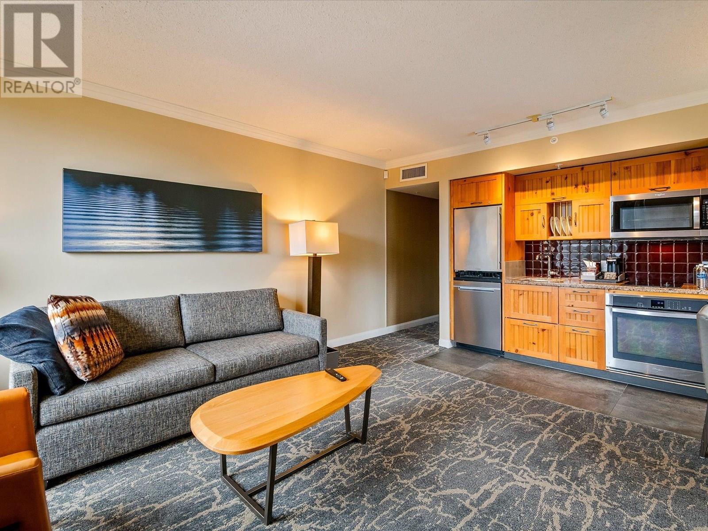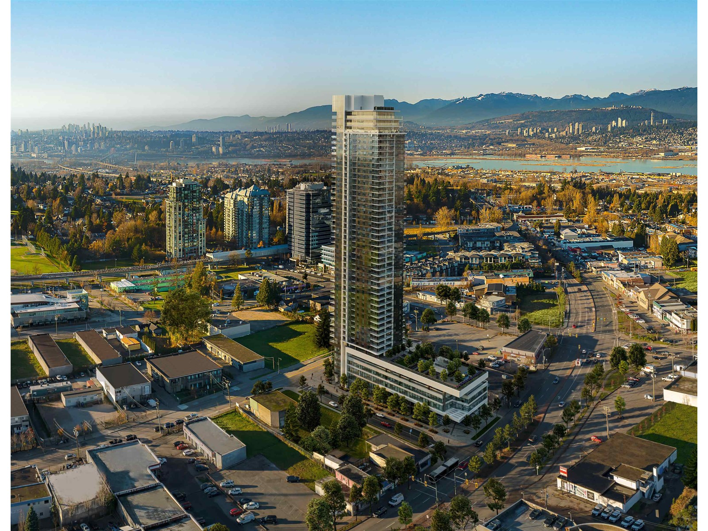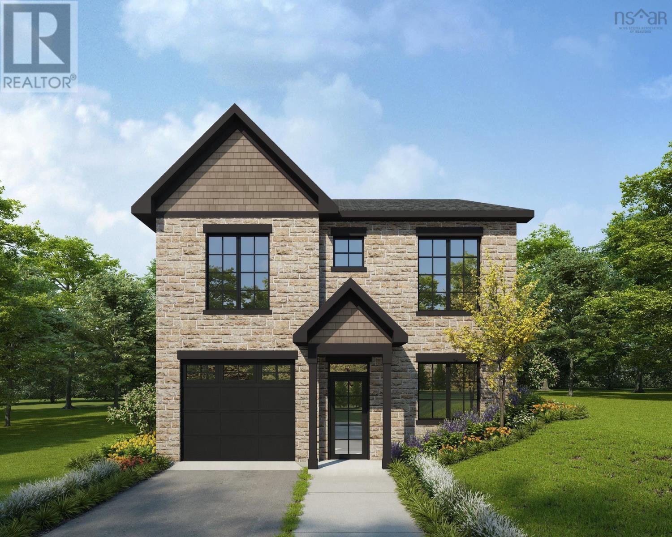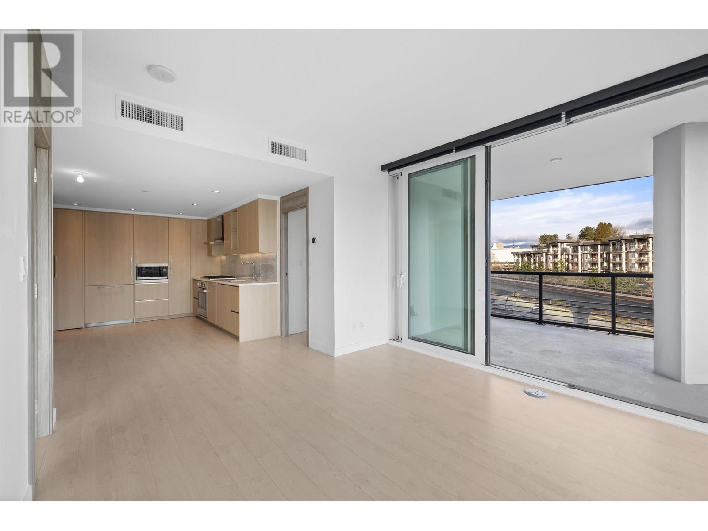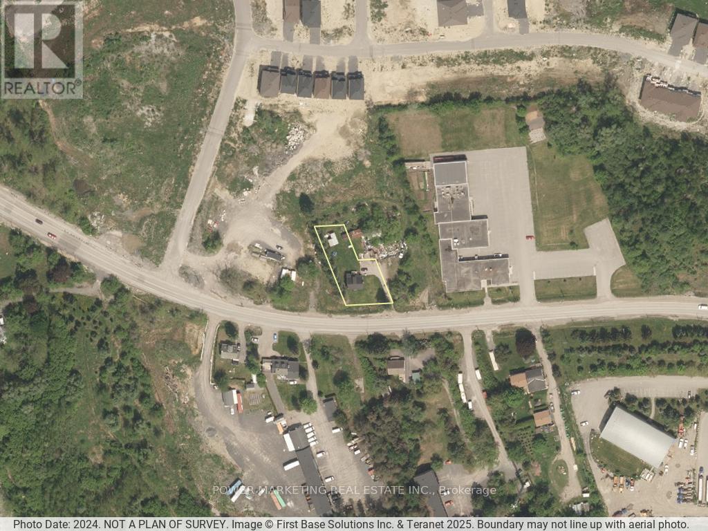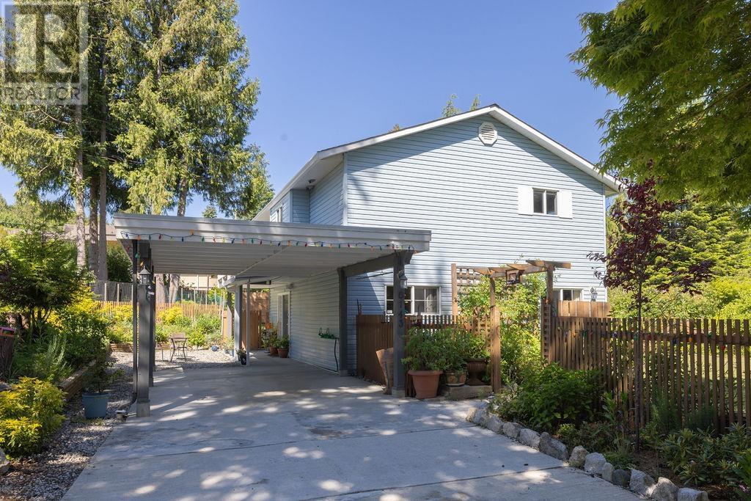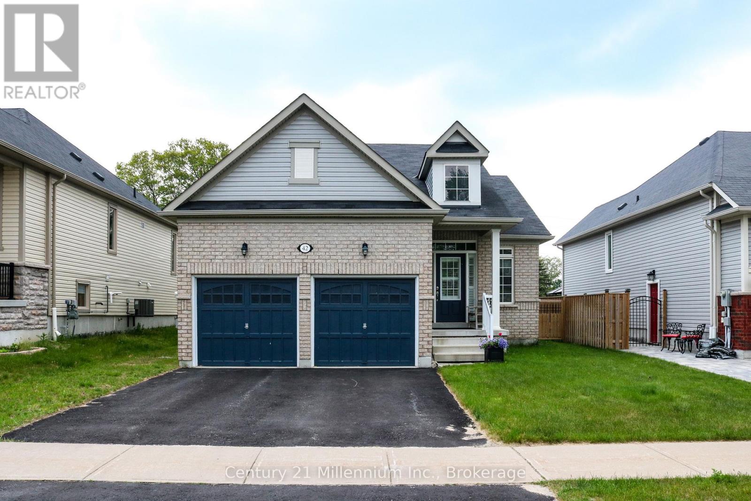1601b 9th Avenue N
Saskatoon, Saskatchewan
Welcome to your new beginning in this brand new infill, perfectly situated in Saskatoon's sought-after North Park neighbourhood. Here, you are moments from the river, stunning walking trails, schools, parks and amenities. This 1,950 sq/ft, two-storey home blends modern style with practical functionality. The main floor’s open concept design features a large living room with a cozy gas fireplace and oversized windows that fill the space with natural light. The dining room flows seamlessly from the living room then to the chef’s kitchen making entertaining family and friends a breeze. Your dream kitchen boasts quartz countertops, custom cabinetry, corner pantry, coffee bar (with a water line), and all appliances included. A 2-piece bath and a huge mudroom which can easily support all that life brings. This dedicated space serves as the perfect “drop zone" for school bags, sports equipment and muddy boots keeping your main living areas pristine and organized. Moving upstairs you’ll find a bonus room which provides flexible living space, a 4pc bathroom and 2 spare bedrooms, but most importantly the master bedroom retreat; with a large walk-in closet and spa-like 5pc bathroom featuring his & hers sinks, glass shower and large soaking bathtub. The undeveloped basement, with a separate entry, is ready for your design; perfect for a secondary suite or expanding your family living spaces highlighting 9’ ceilings and large windows the possibilities are endless. The property includes rear alley access with room for a double detached garage and is fully backed by Progressive New Home Warranty. Let’s open the door to your new home! (id:60626)
Realty Executives Saskatoon
26 14855 100 Avenue
Surrey, British Columbia
Lifestyle meets location in the heart of Guildford! Welcome to Guildford Park Place, where this rare 3-BED + DEN, 3-BATH corner townhome offers 1,555?sq?ft of bright, functional living. Enjoy a sunny south-facing layout, a private patio off the kitchen, and a fully fenced backyard-perfect for relaxing or entertaining. The spacious primary suite features a walk-in closet, ensuite, and a private rooftop deck. This well-maintained complex boasts swimming pools, tennis courts, hot tub, sauna, gyms, and more. Walk to T&T, Guildford Mall, schools, and transit. Easy access to SkyTrain & Hwy 1-the ideal blend of space, style, and convenience! (id:60626)
Exp Realty Of Canada Inc.
210 - 7950 Bathurst Street
Vaughan, Ontario
Seller take back mortgage is available for around 3 years at 3.79% interest rate. This listing is available for sale in different categories such as rent to own. Welcome to this modern, Luxury 2 Bedroom Large Condo, Spacious and Bright. -1 parking spot included. -Total living area: 1087 ft2 (867 ft2 with a generous 220 ft2 East facing Terrace). Prime Thornhill location offers the best of urban living. Connected to transit, shopping, and entertainment, as well as parks and green spaces in the heart of Thornhill. A home like no other is created with an array of stunning building amenities. Fabulous lobby with a 24-hour concierge. Sun-filled Rooftop terrace with panoramic views, lounge BBQ areas, a party room, as well as a dedicated kids' play zone. Extensive fitness amenities with a 2-story basketball court and adjacent workout and yoga space. A free wifi co-working and meeting space. Enjoy urban gardening in the dedicated gardening plots. For the pet owners, convenient private dog park and wash. Interior finishes create a private oasis filled with an extensive collection of top-quality materials and finishes. This opportunity won't last! **EXTRAS** Total living area: 1087 ft2 (867 ft2 with a generous 220 ft2 East facing Terrace), - Fit for Professionals and Families. A spacious terrace that feels like a private backyard. (id:60626)
Ipro Realty Ltd
501 6544 Metral Dr
Nanaimo, British Columbia
Open House July 5th 11:00 am to 1:00 pm. Welcome to The Met—where modern design meets unbeatable convenience! This bright and airy 2-bed + den, 2-bath Penthouse offers 10-foot ceilings & an open-concept layout filled with natural light. The spacious living room features dbl sliding glass doors leading to a large private patio, perfect for relaxing or entertaining. The sleek kitchen boasts two-toned cabinetry, stainless steel appliances, stone countertops, and an eat-at peninsula, with a dining area surrounded by expansive windows.The primary bedroom includes a 3-piece ensuite, while the second full 4-piece bathroom serves guests & the 2nd bedroom. You'll also love the versatile den/home office, large laundry room, & plentiful in-suite storage. This unit includes secure underground parking and is located just blocks from Woodgrove Mall, Costco, Superstore, and more. Plus, you're only 10 minutes from dozens of scenic parks, trails, & outdoor escapes. A stylish & functional home in the heart of it all—don't miss this opportunity! (id:60626)
460 Realty Inc. (Na)
231 Creekstone Circle Sw
Calgary, Alberta
This Heritage elevation 'Robson 24' built by Brookfield Residential is going to be move-in ready this August! Featuring 2 living areas, 3 bedrooms, 3.5 bathrooms and a home office / flex space on the main level that could be a 4th bedroom, this home has plenty of living space for a growing family + an undeveloped basement with private side-entrance. The home has a grand foyer with front office space that could also be used for a children's play space, reading room or 4th bedroom - with a full bathroom located just outside the space. The centre of the main floor features a spiral staircase that leads to the second level - offering unique design features rarely seen in a home of this size. The gourmet kitchen includes a built-in cooktop and wall oven + microwave and is complete with a large corner pantry providing endless storage for those that like to cook and entertain. The kitchen overlooks both the living and dining areas - making this the perfect space to host guests. A central electric fireplace and walls of windows in both the living and dining rooms allow for natural light to pour through the space all day long. The main floor has a full bathroom and is complete with 9' ceilings creating a more open space. The spiral staircase leads to the second level where you'll find a central bonus room that separates the primary suite from the secondary bedrooms. The primary suite is complete with a 5 pc en suite including dual sinks, walk-in shower and a private water closet - in addition to its expansive walk-in closet. Two more bedrooms, a full bathroom and a laundry room complete the second level. The basement is professionally undeveloped and awaits the new owner's imagination - complete with 9' foundation walls and a laundry + sink-rough-ins in place. Builder new home warranty & Alberta New Home Warranty are included with the purchase of this brand new home. *Please note: Photos are from a show home model and are not an exact representation of the property for sale - it's just in the finishing stages of construction. Interior selections are noted in the last photo. (id:60626)
Charles
Range Road 243
Rural Vulcan County, Alberta
Here’s your chance to own a full quarter section in a great location between Champion and Clear Lake! 160 acres of opportunity waiting for the right buyer. With approximately 120 acres currently cultivated and seeded to fall rye, around 4 acres with trees, and the balance in native grass and pasture, this undivided parcel offers both productivity and natural beauty. The land is fully fenced with four-strand barbed wire and features two separate access points off Range Road 243. Gently rolling slopes and big Alberta skies create the perfect setting, and on clear days, you’ll be treated to mountain views that stretch across the horizon. Whether you’re looking to expand your farming operation, diversify your investment portfolio, or carve out a homestead with plenty of room to grow, this versatile piece of land is well worth a look. (id:60626)
RE/MAX Southern Realty
1216 Hwy 3a
Keremeos, British Columbia
Looking for a hobby farm, but don't wanna break the bank? This could be the one you've been waiting for. This almost 1.3ac property includes a 2500sq ft house, barn, chicken coop and is just outside the village of Keremeos, with NO ZONING. The solidly built, split-level house has some lovely updates over the past few years, including a newer air-conditioning system and furnace, some new windows and kitchen appliances, and a whole new well pump. The spacious living room has lovely views to the south east out of a massive new window and a private patio complete with a hot tub and fire pit. The 20 x 12 barn is a versatile space that has accommodated alpacas and horses in the past. Free-range egg producing chickens have their own lovely residence at the front of the property and haven’t signed any disclosures, but we assume they are staying. With a little work, you could finish off a couple projects to have a really special property only 20 minutes from Penticton. (id:60626)
Royal LePage Locations West
906 888 Pacific Street
Vancouver, British Columbia
Discover this bright, beautiful 752 square ft NW corner home w/breathtaking panoramic English Bay & City views! Recent comprehensive bldg updates incl. NEW rainscreening, roof & windows -complete peace of mind! This spacious home has a fully reno'd, expanded kitchen with new counters & SS appls & cabinets. Also feat new flooring & spacious BR easily fitting a king bed. Live the ultimate Vanc lifestyle! Morning walks along the Seawall, the beach & evenings exploring Yaletown's vibrant dining. Convenience at your doorstep with London Drugs, Fresh St Mkt & great restaurants nearby! Enjoy amazing amenities: indoor pool, hot tub, sauna, steam room, gym & squash/basketball court. Pet-friendly with 2 side-by-side pkg & storage. Your perfect worry-free urban retreat awaits. Open House Sun June 29, 2-4pm (id:60626)
One Percent Realty Ltd.
93 22888 Windsor Court
Richmond, British Columbia
Bright & spacious 3-bed + large den with closet space (could be a 4th bedroom) townhome in desirable Hamilton! High ceilings, skylight & large windows fill the home with natural light. Thoughtful layout features 2 full baths & 2 half baths, ensuite laundry & cozy fireplace. Newer appliances. Enjoy ample storage & a warm, inviting living space. Ideally located near schools, transit, shopping & dining, with new developments adding value to the growing community. A perfect blend of comfort & convenience! Measurements approx. Don´t miss this opportunity! OPEN HOUSE Sat & Sun 10-6pm "by APPOINTMENT ONLY" (id:60626)
Maple Supreme Realty Inc.
108 - 3950 14th Avenue
Markham, Ontario
Establish your business and OWN your own unit in this Spacious Main Floor, Professional Office Condo In The Heart of Markham. Large windows throughout space. Photocopy room with upgraded electrical for larger photocopy machines. Mini sink and kitchenette/break area. Easy to reconfigure layouts as needed. Shared bathroom on the same floor with key access. Beside side entrance for easy after hours access. Close to DVP, 407 & Downtown Markham. (id:60626)
Harvey Kalles Real Estate Ltd.
568 4090 Whistler Way
Whistler, British Columbia
END-UNIT 1-bed & 1 bath on the 5th floor in the West tower at The Westin Resort & Spa! Prime Location in the heart of Whistler Village. This unit offers breathtaking views of Whistler Village and the surrounding Coastal Mountains, a full kitchen, gas fire, and a soaker tub. Experience World-class service at The Westin Resort & Spa. Rated 8.3/10 on Booking.com. Featuring an outdoor pool, full service spa, 2 hot tubs, several restaurants, and live music at The FireRock Lounge. This hotel is just a 2 minutes´ walk from Whistler & Blackcomb Gondolas. Perfect four seasons location for skiing, mountain biking and golfing. Owners are permitted to use their unit up to 56 days per year. Earn excellent revenue all year round. Inquire within for more information. (id:60626)
Angell Hasman & Associates Realty Ltd.
210 - 12 Clara Drive
Prince Edward County, Ontario
Experience luxury living in Port Pictons newest Harbourfront Community by PORT PICTON HOMES. This elegant north east corner 2 bedroom condo in The Taylor building offers 991 sq ft of stylish living space. It features an open-concept living and dining area, a private corner terrace, a 4-piece bath, and a sunlit primary suite with a 4-piece ensuite and spacious closet. Premium finishes include quartz countertops, tiled showers/tubs, and designer kitchen selections. Residents enjoy exclusive access to the Claramount Club, offering a spa, fitness center, indoor lap pool, tennis courts, and fine dining. A scenic boardwalk completes this exceptional lifestyle. Condo fees: $317.12/month. (id:60626)
Our Neighbourhood Realty Inc.
RE/MAX Quinte Ltd.
125 Werry Avenue
Southgate, Ontario
MOVE IN READY! Great 3 Bedroom All Brick Home on a 38 x 133 ft lot fully fenced in rear yard. NO CARPETING IN THIS HOME. Hardwood & Ceramics! 9 Ft Ceilings on Main Floor. Eat In Kitchen with W/O to rear deck & yard. Separate Diningroom Area. 2pc Bath & Closet off rear Foyer with Access to Garage. Front Foyer with Closet as well. Upstairs you will find a large Primary Bedroom with Walk In Closet & separate his closet...4 pc Ensuite with Separate Shower & Soaker Tub.... 2 other good sized bedrooms and full 4pc Bath .. Linen Closet. Lower Level awaits your finishing touches & Good sized cantina/cold room. Must be seen to be appreciated. (id:60626)
Ipro Realty Ltd.
Sl 6 10745 King George Boulevard
Surrey, British Columbia
The Grand is ideally located to house a variety of professional and retail businesses. With its proximity to the Medical and Educational hubs, the large commercial Surrey Centre commercial base as well as abundant residential development, the modern mid-rise office tower is ideal for medical practices and service organizations, such as accounting, legal, technology and other business support companies. (id:60626)
Century 21 Coastal Realty Ltd.
Colliers
Gw-39 65 Gardenia Way
Dartmouth, Nova Scotia
Meet "Aliya" A Stunning New Model in The Parks of Lake Charles starting at just $769,900 this beautifully designed three-bedroom, two-level home raises the bar on functionality & versatility. This model, currently under construction, also includes numerous upgrades! Black Windows on Front elevations, a second heat pump head (in primary bedroom), upgraded plumbing fixtures and hardware throughout the home, Maax sliding glass shower door in primary ensuite, and more! Full upgrade package details available upon request (pricing varies by model). The upper level offers a bungalow feel, featuring two bedrooms, including a spacious primary suite with a walk-in closet, dual sink vanity, and a large shower. The open-concept kitchen, living, and dining areas provide the perfect flow for entertaining, with direct access to the back deck for outdoor enjoyment. The main bathroom and second bedroom complete this level. The entry garage level has a thoughtful "drop zone" area off of the garage with laundry ideal placement for organization! This level also contains the office/den, the 3rd bedroom, and recreation room. Buyers will appreciate the choice of quality standard finishes as well as a range of upgrade options to personalize their space! Completion estimated late 2025 but may vary based on contract dates. As construction progresses, the opportunity to make upgrades and selections decreases, any upgrades added to model homes will be reflected in the final purchase price. Dont miss your opportunity to own in this exciting new community that is close to Dartmouth landmarks such as the Mic Mac Bar & Grill, Shubie Park, Lake Banook (with its award winning paddling clubs), walking trails, & all major amenities, and Dartmouth Crossing is just 10 minutes away! (id:60626)
Royal LePage Atlantic
3902 - 5 Joseph Street
Toronto, Ontario
Luxurious building in Toronto's most sought-after neighbourhood. ** 1+Den upgraded corner unit with 2 full baths** Den with big window can be used as 2nd bedroom/ ** 9'ft high floor to ceiling windows **European style kitchen. Unobstructed breathtaking lake and city views. Steps to Bloor and Yonge, TTC Subway, University of Toronto, Hospital, Library Etc. (id:60626)
Century 21 Leading Edge Realty Inc.
324 Magnolia Crescent Se
Calgary, Alberta
Welcome to the Kalara, a home where modern design meets everyday functionality at an attainable price. Thoughtfully crafted to suit the needs of today’s families, this residence blends style, convenience, and flexibility in every detail. The bright, open-concept layout seamlessly connects the kitchen, dining, and lifestyle areas, creating an inviting space perfect for entertaining or simply enjoying everyday life. With a desirable south-facing backyard, natural light floods the main living spaces, enhancing their warmth and charm. The kitchen is a standout feature, designed to be both stylish and practical. It boasts elegant pot lights, a built-in microwave, a sleek chimney hood fan, and carefully chosen finishes that balance beauty with function. Whether you’re cooking, hosting, or spending time with loved ones, this space is designed to accommodate it all. A spacious walk-in pantry adds even more storage, ensuring everything has its place. On the main floor, a versatile flex space provides an ideal setting for a home office, study area, or playroom—adapting to your family’s evolving needs. Upstairs, a centrally located loft offers additional flexibility, whether as a media room, reading nook, or play space for the kids. Just steps away, the upper-floor laundry room is conveniently situated near all bedrooms, simplifying daily routines. The primary suite serves as a private retreat, featuring a well-appointed ensuite with thoughtfully selected finishes to create a serene escape at the end of the day. With three additional bedrooms upstairs, this home is perfect for a growing family. Designed with future possibilities in mind, the Kalara features a 9-foot foundation, setting the stage for a future basement development. A secondary entrance adds even more potential, offering the flexibility for a guest suite, in-law space, or additional living area (subject to city/municipality approval and permitting). With its well-balanced layout, quality finishes, and expansion p otential, the Kalara in Mahogany is a home where comfort and value come together. Nestled in one of Calgary’s most sought-after lake communities, Mahogany offers an exceptional lifestyle with its stunning 63-acre freshwater lake, two private beaches, and over 22,000 square feet of nearby commercial amenities. The community is designed for families, featuring an abundance of parks, pathways, and recreational spaces, along with quick access to schools, shopping, and the South Health Campus. With its natural beauty and vibrant atmosphere, Mahogany is the perfect place to call home. (id:60626)
Real Broker
406 4720 Lougheed Highway
Burnaby, British Columbia
Welcome to Concord Brentwood, a stunning residence located in the heart of Burnaby. This modern unit features an open concept layout that maximizes space and nature light. With high ceiling and large windows, you will enjoy views of the surrounding city space. Other features include A/C, high-end appliances, sleek cabinetry, in-suite laundry, private large balcony to relax and enjoy the outdoors. The building comes with fitness center, study room, party room, pet grooming, 24/7 concierge. Easy access to public transit, shopping, dining and parks. The Concord Brentwood West is a vibrant community that combines urban convenience wit modern living. This unit comes with a regular EV parking and a storage locker. Move in Ready!! (id:60626)
RE/MAX Crest Realty
717 Grayling Link
Rural Rocky View County, Alberta
Move into the Willow model by Broadview Homes in the community of Harmony! This 1,860 sq ft home features a durable Hardie Board exterior and an open-concept layout perfect for modern living. The main floor offers a spacious living area with a cozy gas fireplace, a central island kitchen, and a large walk-in pantry. Upstairs includes 3 bedrooms and 2.5 baths, highlighted by a luxurious 5-piece ensuite in the primary bedroom with dual sinks, a soaker tub, and separate shower. Enjoy outdoor living on the 11’x10’ rear deck, ideal for entertaining. The 24’x24’ detached garage provides ample space for vehicles, storage, or hobbies. Located in Harmony—just minutes from the lake, scenic pathways, golf, and more—this home blends small-town charm with high-end finishes and thoughtful design. Photos are representative. (id:60626)
Bode Platform Inc.
9200 Edgebrook Drive Nw
Calgary, Alberta
***9200 Edgebrook DR NW *** Gorgeous well maintained 2-storey in desired community - Edgemont . Very convenient location , easy access to Country Hills BV and Shaganappi TR . Close to shopping , pathway , Nose hill park and even Sir Winston Churchill high school bus station . Let's check the photos , you are entering Mr. and Ms. Clean's sweet home . You will find upgraded tile and gleaming hardwood floor on main level , very functional traditional floor plan , you have living room and formal dining room at front , good size den/office room , a roomy family room and upgraded kitchen with granite counter top and new faucet , upgraded bright white appliances , well maintained beautiful oak kitchen . Enjoy morning coffee in your sunny breakfast nook that leads to your south facing backyard and house-wide huge deck . Upstairs you have three large bedrooms that all have walk-in closets , upgraded ensuite bathroom with new tiles and lights. Unspoiled basement for your future personal design idea . Other recent upgrades including roof , siding , new painted deck and fence , most newer paint inside . Perfect move in condition ! Won't last ! Call your agent today ! (id:60626)
First Place Realty
3329 Navan Road
Ottawa, Ontario
Developers and investors opportunity knocks! This spacious 3-bedroom, 2-bathroom home is ideally located beside a medical building and sits on a large 14,176 sq ft (.325 acre) irregular-shaped lot with potential for severance or future commercial development. The home features some new windows, newer appliances, a newer gas furnace, an owned hot water tank, a new deck, and a beautifully landscaped yard with perennials, bushes, and mature trees. Located close to shopping centers, schools, and all amenities, this property offers both immediate comfort and long-term potential. 48 hours' notice required for showings. Don't miss this rare opportunity! (id:60626)
Power Marketing Real Estate Inc.
109 4383 Willow Street
Vancouver, British Columbia
Welcome to Wren by Tavanco Group. Located on a tranquil street just steps away from Queen Elizabeth Park, this 1 Bedroom Garden Flat features expansive 19' wide interiors, 9' high ceilings, Miele kitchen appliances, Engineered wood-flooring, Full-size Washer/Dryer, Air-Conditioning, & underground parking with Level 2 EV charging outlets. The inviting patio space feels like a natural extension of your home. Residents can also indulge in the meticulously landscaped courtyard, featuring mini-golf and a children's playground. Estimated Completion Early 2027. Sales Gallery is located at 2963 Cambie St. Please note that we are currently open by appointment only. Feel free to contact me to schedule a convenient time for your visit. (id:60626)
Rennie & Associates Realty Ltd.
6143 S Gale Avenue
Sechelt, British Columbia
Enjoy ocean views from this beautifully updated 3 bed, 2 bath home on a spacious, nearly ¼-acre lot in Sechelt. Featuring recently modernized kitchen and bathrooms, two separate living areas, and a split-bedroom layout-ideal for growing families. Relax year-round on the large covered sundeck overlooking the Sechelt Inlet. The property boasts mature gardens including apple, cherry, and pear trees, a generous sized yard, and a recently upgraded sewer connection. Located within the Shora marina area, it also offers a newer roof and abundant parking with convenient laneway access at the back. Quiet, family-friendly neighborhood close to schools, parks, walking trails, and Sunshine Coast arena. A perfect coastal gem with space, updates, views and is move-in ready! (id:60626)
RE/MAX City Realty
42 Christy Drive
Wasaga Beach, Ontario
Welcome to 42 Christy Drive! This charming 3-bedroom, 2-bath raised bungalow offers the perfect blend of comfort, style, and potential. Ideal for families, retirees, or first-time buyers. Step inside to a bright, open-concept layout accented by tasteful neutral tones and stainless steel appliances, creating a warm and inviting atmosphere from the moment you arrive. The full, unfinished basement provides a blank canvas for your imagination whether you're envisioning a home gym, entertainment area, or extra living space, the possibilities are endless. Outside, enjoy peaceful mornings and relaxing evenings in the beautiful backyard, featuring stamped concrete accent and mature trees that offer both privacy and charm. Located just steps from the vibrant heart of Wasaga Beach, you'll love the convenience of nearby shops, restaurants, parks, and all the amenities this beach side community has to offer. (id:60626)
Century 21 Millennium Inc.



