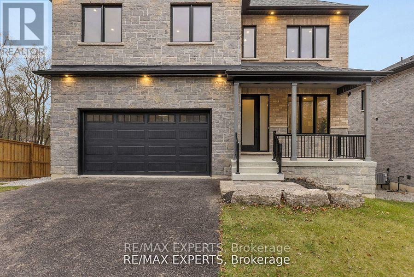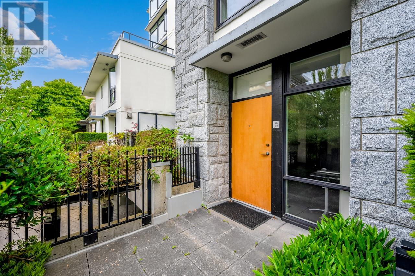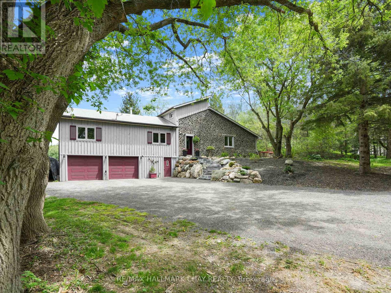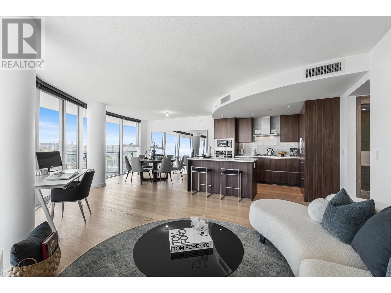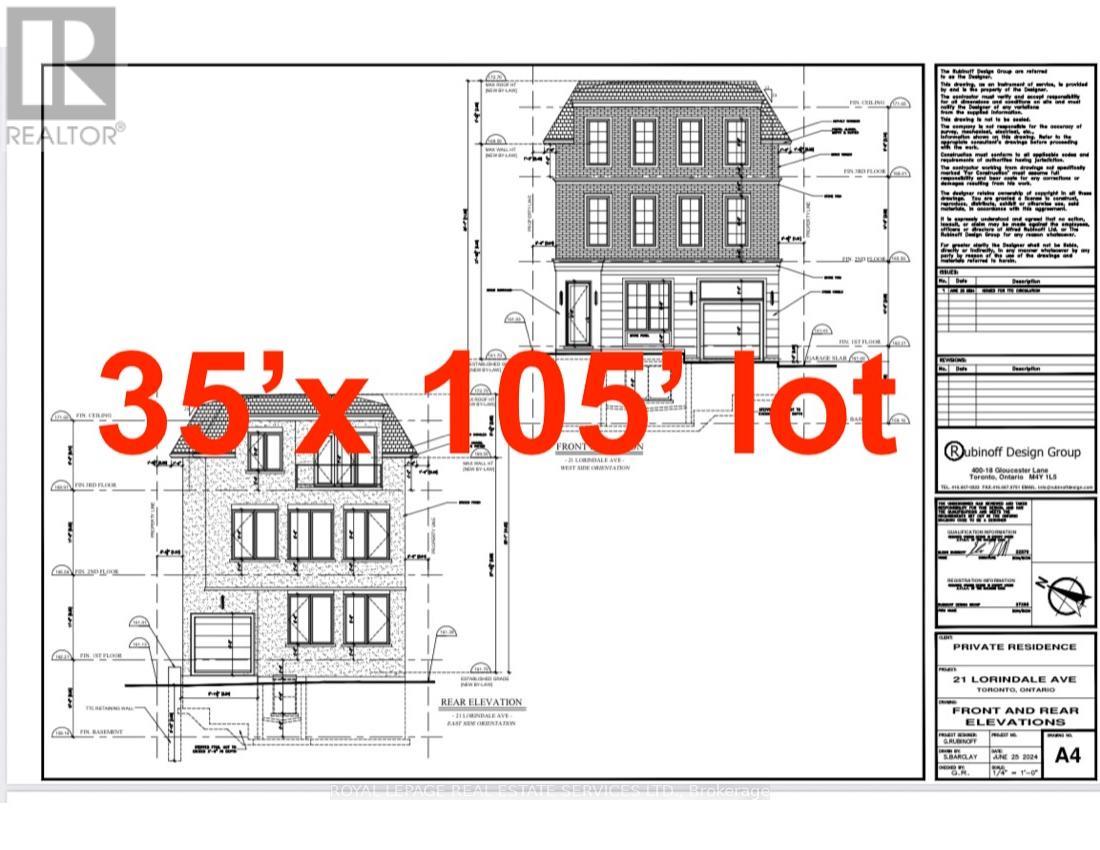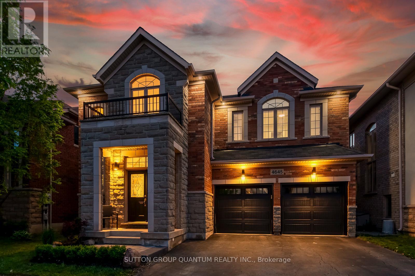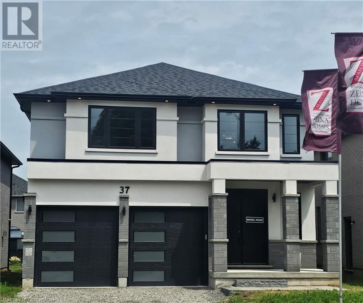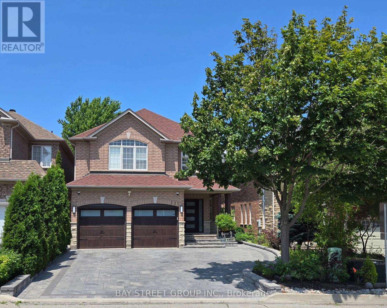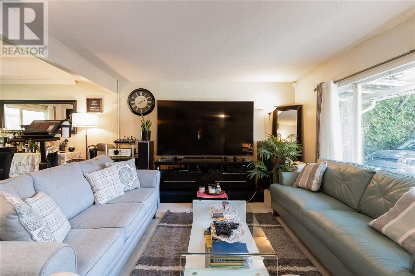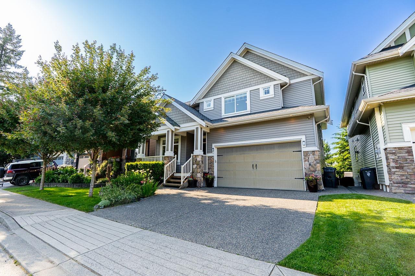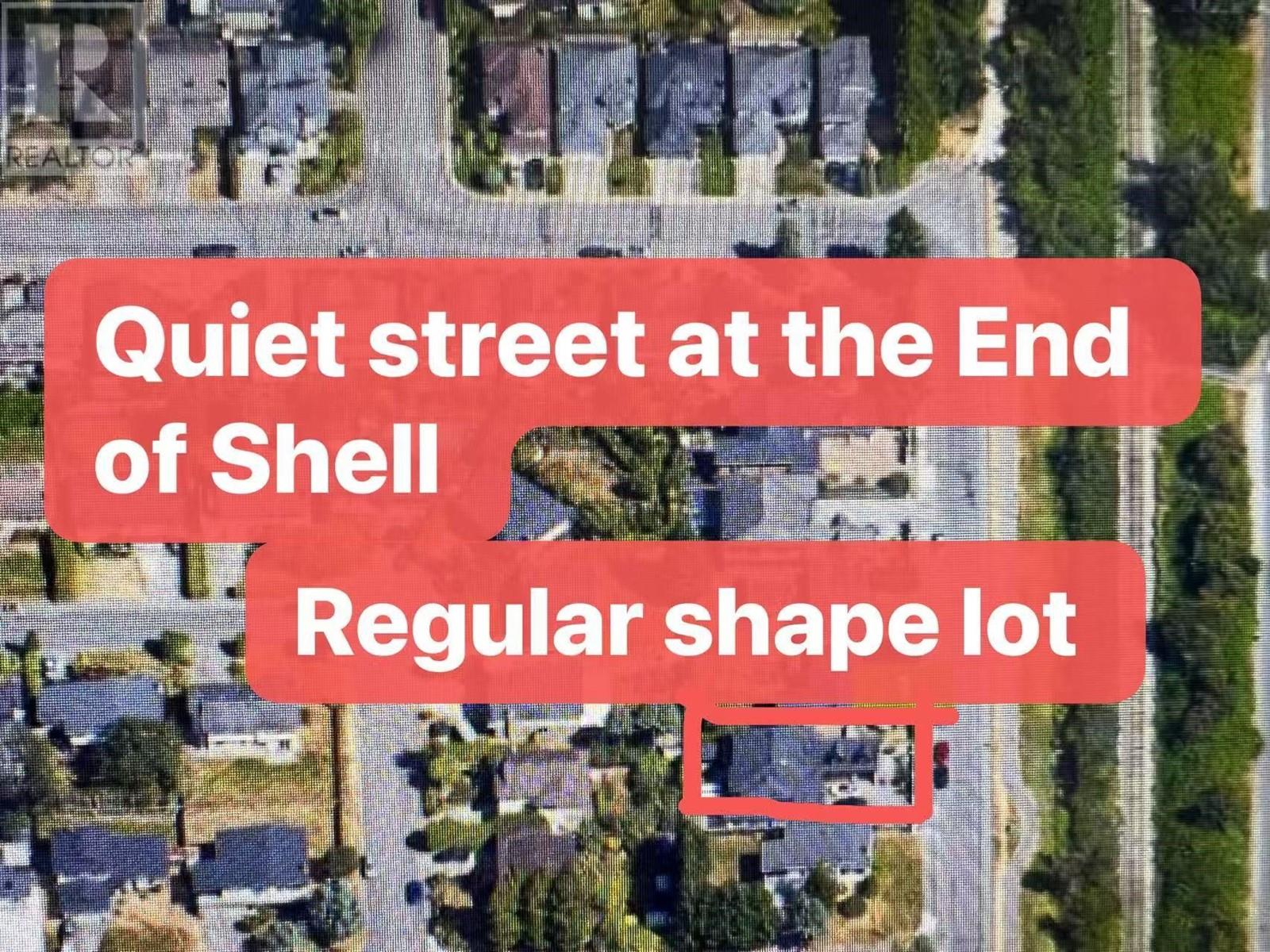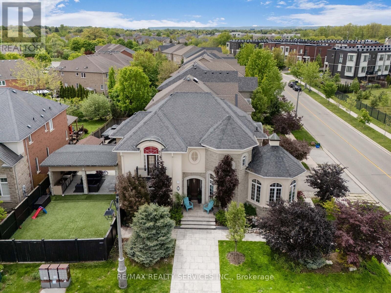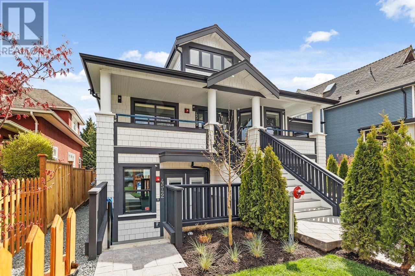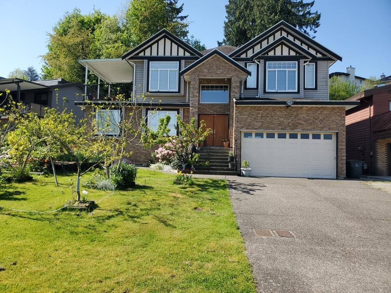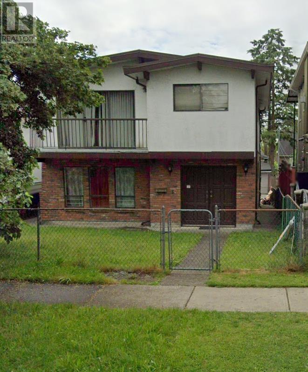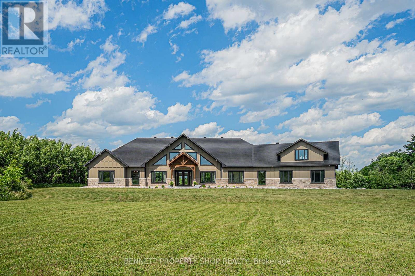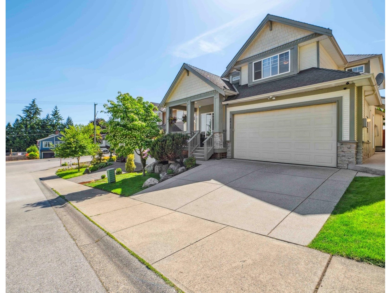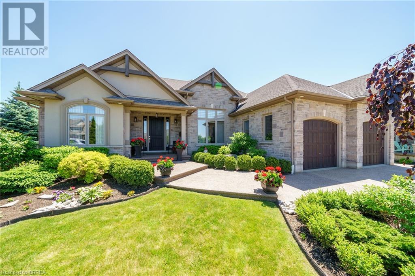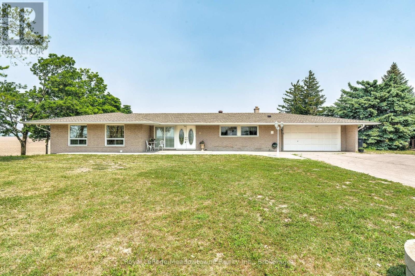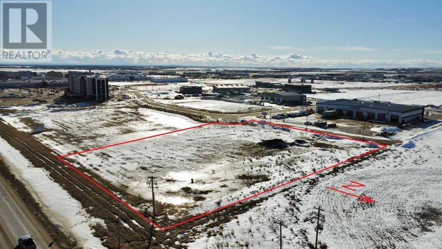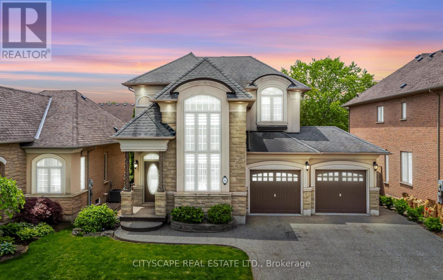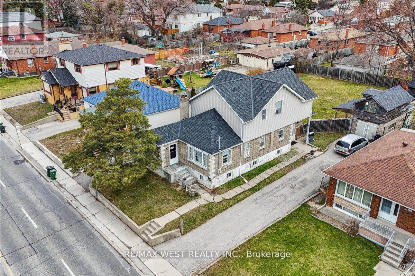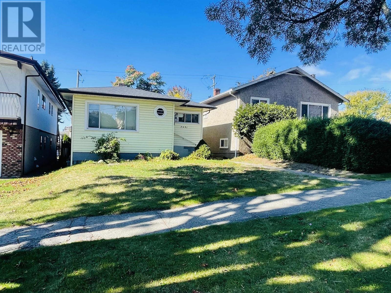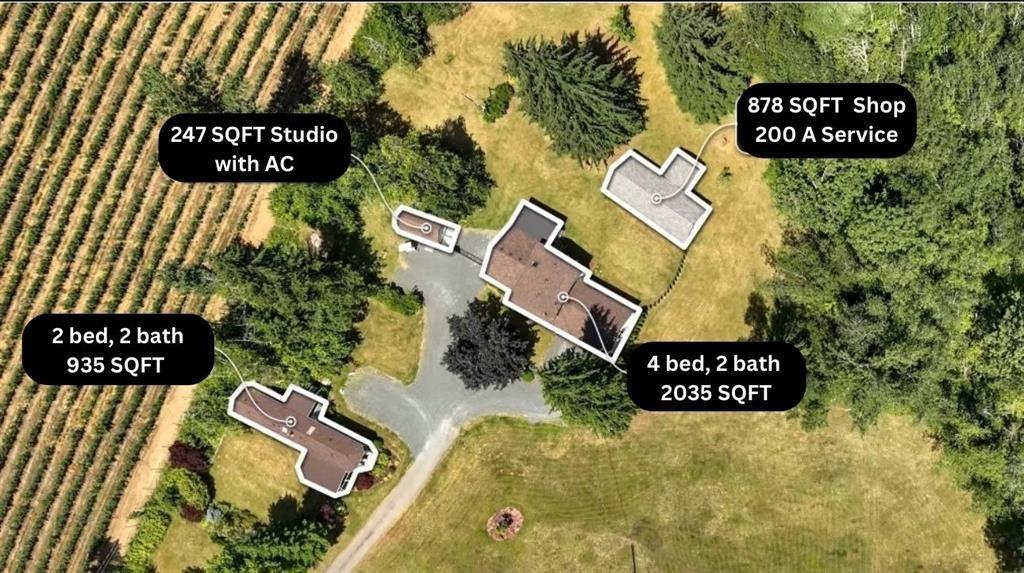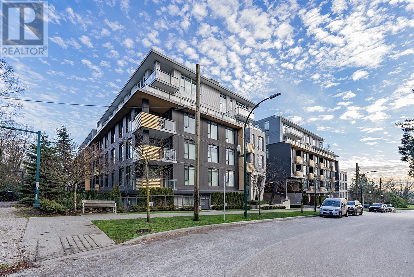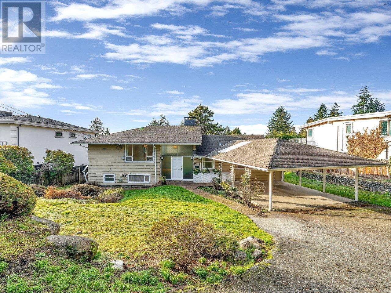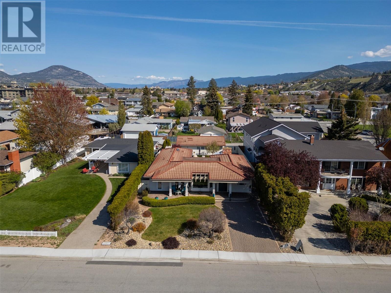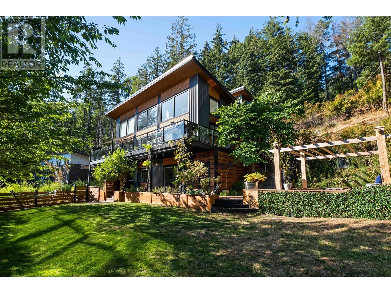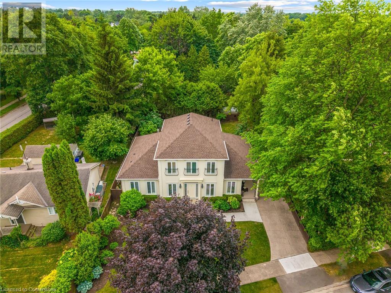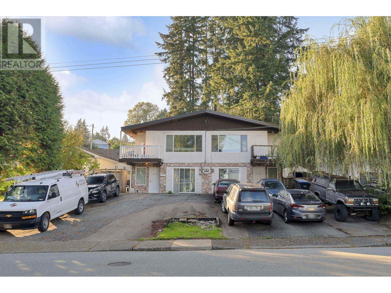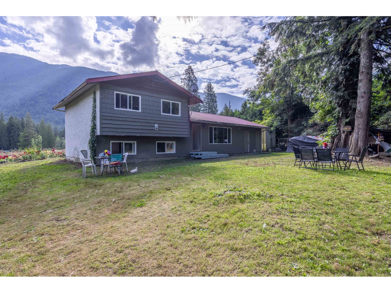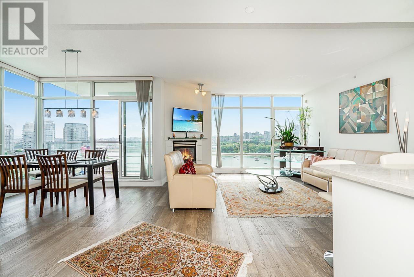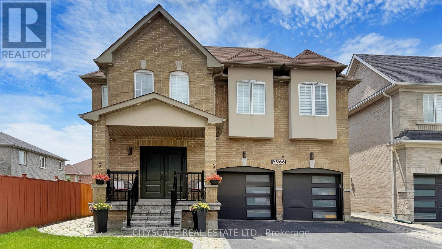11a Marion Street
Caledon, Ontario
Welcome to this absolutely stunning, custom-built masterpiece! This luxurious 4-bedroom, 5-bathroom home spans over 3,000sqft to a modern layout with impressive 9-ft ceilings and sophisticated finishes. The heart of the home, a chef's dream kitchen, boasts a spacious oversized island with a custom built-in dining table extension and sleek quartz countertops. Premium 7.5-inch oak hardwood floors and large-format porcelain tiles add sophistication to every room. Expansive double garden doors and windows on the main bring in an abundance of natural light, leading to a w/o wooden deck perfect for entertaining. Thoughtfully designed with custom millwork, accent walls, a wet bar, wine station, and beverage center, this home exudes both style and functionality. Each bedroom offers its own private ensuite with heated floors & W/I closets, ensuring ultimate comfort and convenience. Additional highlights include a main-floor laundry room, 4-car parking including a spacious 2-car garage. (id:60626)
RE/MAX Experts
31686 Bench Avenue
Mission, British Columbia
Beautiful family home on dead end street with panoramic south facing vista. Country feel with stunning winter view of Mt. Baker. Close to shopping, restaurants, sports park, and golf. Large master with his & her closets, four-piece ensuite including claw foot soaker tub and separate shower. Vaulted ceiling and sky lights provide light and openness for the kitchen, dinning and family area. Current office would make a perfect nursery or den. Walk in pantry, powder room and laundry complete main floor. 2nd floor has 2 good size bedrooms 1 bathroom and loft/sitting area. Great back yard with plenty of room for the kids, and hot tub to relax in after BBQ dinner on the deck. Garage is a dream - 2 cars, 35'RV 3 more parking spaces in the driveway 6 if parked tandem. Bring your toys. (id:60626)
Team 3000 Realty Ltd.
112 5958 Iona Drive
Vancouver, British Columbia
Well maintained 2257 sf concrete townhome locates at "Chancellor Place" in UBC. It features S/S appliances, new fridge, granite counter tops, rich dark hardwood floors, gas F/P, marble finishing in bathrooms. ** It offers 2 bedroom, 2 bathrooms and laundry room upstairs **; Living room, dining room, bathroom on main with private patio and a BBQ outlet that looks out to reflecting pond. Basement with living room and two extra bedrooms for rental opportunity with separated exit. Outside with great views in the private fenced yard. Steps to UBC, recreation center, buses and BC's top school U-Hill. Walk to forest and beaches. Show by appointment only. (id:60626)
Luxmore Realty
2043 Concession 5 Road
Adjala-Tosorontio, Ontario
Welcome to a truly unique and heartwarming home, tucked away on a serene 10-acre property surrounded by a mix of soft and hardwood trees and peaceful forested trails. Set back from the road for ultimate privacy, this one-of-a-kind residence radiates charm, warmth, and a sense of love the moment you arrive. Offering ample living space, you cannot help but appreciate the beautifully updated kitchen, where you can picture entertaining friends and family. The kitchen opens to a. lovely family room, where you can picture warm cozy nights by the wood stove. The main floor features another living space as well as a massive primary bedroom, with ensuite bath, offering the perfect retreat after a long day. Out back you will find a deck, with beautiful views of your back yard. As you walk towards the back you will find trails throughout, leading to your very own Sugar Shack! Nestled in a welcoming community that shares access to beautiful nature paths, this home isn't just a place to live its a lifestyle. This peaceful retreat has all the benefits of rural living, without sacrificing convenience as it is 10 minutes from Highway 9 with quick, convenient access to the GTA! Features: Kitchen, Living Room and Front Entrance Renovated in 2016. Bamboo Hardwood Flooring Installed throughout. Upstairs Bathroom Renovated 2024. Front Outdoor Landscaping/Steps Installed 2023. Addition Above garage, Including Bedroom and Bathroom Added in 2018. (id:60626)
RE/MAX Hallmark Chay Realty
2717 89 Nelson Street
Vancouver, British Columbia
Sub-Penthouse Level at the coveted 'Arc' by Concord Pacific. Experience elevated living in one of Vancouver´s most iconic and architecturally striking buildings. This 2 bed + flex + 2 bath bright corner suite has a phenomenal layout, with floor-to-ceiling windows, fully Air Conditioned, and a 363sf wrap-around balcony showcasing Post Card Views of False Creek and City. High-end finishes include Miele appliances, sleek cabinetry, wood flooring, and quartz counters. Spacious Flex Room, ideal for a home office. Enjoy world-class amenities including a glass-bottom pool on the 20th floor, spa, gym, lounges, and sky gardens. 2 Parking Stalls and 1 locker. Steps to the Seawall, Marina, and Yaletown's World Class shopping and dining. (id:60626)
RE/MAX Masters Realty
21 Lorindale Avenue
Toronto, Ontario
Calling all Builders & Investors! Seller Secured Approved Building Permit For A New Luxury Triplex Prime 35 x 105 Ft Lot Steps To Yonge & Lawrence. Prestigious School district (John Wanless, TFS, Havergal). Existing home Generates Up To $6,100/Month. Private Entrance To Finished Lower Level. Ideal For Redevelopment, Investment, Or End-User Project. Walk To Subway, Shops, Groceries + more. Rare property, A++ Location! Quiet Cul-De-Sac,. Property Sold "As Is, Where Is". Inquire about triplex building permits! (id:60626)
Royal LePage Real Estate Services Ltd.
4645 Ethel Road
Burlington, Ontario
Welcome to 4645 Ethel Rd Where Luxury Meets Location. This fully renovated family home in Alton Village offers over 4,200 sq ft of finished living space (2,966 sq ft above grade + approx. 1,300 sq ft below grade), blending elegance with modern finishes and colours. Situated on a beautifully landscaped lot with mature trees and premium stonework, this 4+1 bedroom home has been completely transformed with top-of-the-line finishes and custom details throughout. Step inside to soaring 9-foot smooth ceilings, rich hardwood flooring, and a welcoming stone-accented foyer. The designer kitchen is a culinary dream, featuring custom floor-to-ceiling cabinetry, polished quartz counters and backsplash, a massive island with soft-close drawers, built-in spice racks, under-cabinet LED lighting, and premium fixtures. The open-concept layout flows seamlessly into a spacious dining area with coffered ceilings and a cozy living room centered around a cast gas fireplace and custom-built entertainment niche with smoked glass shelving. Upstairs, you'll find four generously sized bedrooms with new carpets, upgraded closet systems, and pot lights throughout. The primary suite offers two walk-in closets with custom organizers and a spa-like ensuite with a freestanding tub, rain shower, double vanity, and ceiling-height glass enclosure. The fully finished basement adds remarkable versatility with a soundproofed den or studio, soundproofed 5th bedroom with a large walk-in closet, full bathroom, laundry, a kitchenette with wet bar and bar fridge, and engineered hardwood floors over Dricore subfloor with air gap moisture protection ideal for extended family, a home business, or entertaining. This is a rare opportunity to own a turnkey home in one of Burlington's most desirable neighbourhoods. Nothing left to do but move in and enjoy. (id:60626)
Sutton Group Quantum Realty Inc.
9655 206a Street
Langley, British Columbia
Luxurious Derby Hills. 2620 sq. ft. rancher-loft. Renovated open main floor, primary & 2nd bedroom. Upper-level games room, wet bar & fridge, 3rd bedroom. Updated asphalt roof, hickory plank flooring, moldings, California shutters. Kitchen floor to ceiling white cabinets, quartz tops, Wolf 5 burner gas cooktop, Kitchen-aid double ovens, huge island, wine fridge. Luxurious primary, 5-piece spa ensuite, walk in closet. Year round, resort style covered patio, drop down blinds, tv, gas fireplace. Hot water heat, new dual air conditioning/electric heat. 5 ft. crawl. 7317 sq. ft. cul de sac lot, private fenced, hedged, western exposed rear yard, artificial turf, wired storage shed/shop. Extra wide driveway, parks RV. Steps to trails, park, shops, schools. Open House: Saturday, May 31, 2 to 3:30 (id:60626)
Homelife Benchmark Realty Corp.
37 Roselawn Avenue
Ancaster, Ontario
Stunning property located in Ancaster! This custom-built gem offers luxurious living with 4 bedrooms, 4+1 bathrooms, and a total of 2,995 sq ft, plus an additional 1,300 sq ft in the fully finished basement. Enjoy the grandeur of 9-foot ceilings on the main floor, an open-concept design, and a striking double-door entrance. The home features an elegant oak staircase, oversized windows that bring in ample natural light, and beautiful granite or quartz countertops with undermount sinks. The luxurious fireplace adds warmth and sophistication to the living space. A sliding door from the kitchen provides access to the backyard, perfect for indoor-outdoor entertaining. This exquisite home is completed with hardwood floors and porcelain tile throughout. The property boasts a full brick exterior from ground to roof and includes a separate side entrance for added convenience. With over $250,000 in upgrades, every detail has been thoughtfully designed for modern living. Additional features include a 2-car garage and a prime location close to amenities such as parks, schools, shopping centers, bus routes, highway access, and restaurants. (id:60626)
Royal LePage Macro Realty
115 Colesbrook Road
Richmond Hill, Ontario
Immaculate Spacious Home In Desirable Location With Luxurious Finishes, Fabulous Living/Dining With Gleaming Hardwood Floors, Family Size Kitchen With Breakfast Area, Walk-Out To Patio, Cozy Family Room With Gas Fireplace, Wrought Iron Oak Staircase, Main Floor Laundry, Direct Access To Garage From Main Floor! Spacious Primary Bedroom With a 5pc Ensuite, Spectacular Professionally Landscaped Garden And Interlock Driveway, Fully Fenced Private Backyard. No Sidewalk. Close To Schools/Yonge St/Community Centre/Tennis Courts/Soccer Field/Walking Trail/Shopping/HWY 404. Top Ranked Trillium Woods PS/Richmond Hill HS/St Theresa of Lisieux CHS School District. (id:60626)
Bay Street Group Inc.
4, 149 Stone Creek Road
Canmore, Alberta
For the first time since its construction in 2003, this remarkable 3,000+ sq ft southwest-facing end-unit townhome comes to market. Perfectly positioned on one of Silvertip’s most coveted lots, this home sits at the peaceful terminus of Stone Creek Road—where manicured golf greens give way to untamed wilderness. Elevated among the trees and overlooking the 9th tee of Silvertip Golf Course, the setting is nothing short of breathtaking.From the moment you arrive, a deep sense of calm takes hold- an atmosphere cherished by the original owners for over two decades. The main floor of this two-story walkout is anchored by a grand Rundlestone fireplace, with expansive windows that dissolve the boundary between refined interior living and the majestic alpine surroundings. The open-concept kitchen and dining area are designed for effortless entertaining, with uninterrupted views of Canmore’s iconic south range and valley below. A window-wrapped office provides an inspiring workspace where the natural world fuels focus and creativity.Upstairs, a tranquil rec area gazes over a meandering creek bed toward the mountains, accompanied by two spacious bedrooms and two bathrooms, including a primary retreat featuring a private balcony with elevated mountain views and an elegant ensuite complete with a steam shower, adding spa like comfort to everyday living.The walkout lower level includes a third bedroom and a generous unfinished space with potential for a fourth bedroom and media area, with large windows and direct patio access that ensure the space remains bright and inviting. With in-floor heating already roughed in, it’s ready for your custom vision.As the premier end-unit in this exclusive enclave, where the comforts of community subtly give way to the quiet of nature—this property offers an unmatched fusion of privacy, beauty, and timeless design. A rare opportunity to own a home that so seamlessly blends architectural intention with mountain serenity, creating a tru ly elevated lifestyle experience. (id:60626)
Maxwell Capital Realty
7760 No. 1 Road
Richmond, British Columbia
ATTENTION BUILDERS + DEVELOPERS! POTENTIAL LAND ASSEMBLY OPPORTUNITY! 62´ x 131´ lot available in the Quilchena area of Richmond! Located centrally with easy access to YVR Airpport, Steveston, Vancouver & Delta. Walking distance to schools, public transit, Quilchena Golf Course, parks & the beautiful West Dyke Trail. Great 4 Bedroom + 2 Bath rancher with renovated kitchen and upgraded electrical. Roof repaired 10 years ago and garage has been re-done. Large backyard-perfect for hosting friends, family & having BBQs! School Catchments: Grauer Elementary & Boyd Secondary. French Immersion options available. Property is mostly lot value and is sold as is, where is. Call today for more information. (id:60626)
Exp Realty
20629 85 Avenue
Langley, British Columbia
Stunning 6 bed, 5 bath home in North Yorkson backing onto Greenbelt with Lush mountain views! This 2-storey w/ walkout basement comes w/ 2 Bed LEGAL Suite. Mainfloor has soaring ceilings in livingroom & a gourmet kitchen w/pantry, covered deck overlooking a tranquil Pond/Park and private yard. Upstairs offers 4 spacious bedrooms with 3 ensuite bathrooms. The walk out basement is perfectly laid out with a media room as well as a separate & Bright 2 bedroom LEGAL SUITE in great condition. Other highlights include an over height garage, central AC, luxurious pendant chandelier and other quality finishings. Located close to Yorkson Creek Middle School, shopping, restaurants, conveniently located to HWY 1, & Carvolth Bus Exchange for easy commuting. Open House 2-4pm Sat July 26th. (id:60626)
Royal LePage West Real Estate Services
603 1600 Hornby Street
Vancouver, British Columbia
Welcome to YACHT HARBOUR POINTE One of the ,Most prestigious boutique buildings, Rare waterfront corner suite with 2 beds + den, 2 baths, and unobstructed False Creek & Granville Island views. Renovated with granite counters, stainless steel appliances, and a custom den. Enjoy a private covered Balcony, resort-style amenities, and exclusive access to marina slips (up to 40 ft) in the building at below-market rates-perfect for boat lovers. Steps from seawall, Aquabus & Granville Island. Includes 2 parking & locker. Move-in ready (id:60626)
Team 3000 Realty Ltd.
7436 118a Street
Delta, British Columbia
Welcome Home! Renovated 6-Bedroom Home in Prime Scottsdale Location.Discover this beautifully renovated home in one of Scottsdale's most sought-after neighbourhoods! Situated on a spacious and level 7,061 sq ft lot, this centrally located property offers 6 bedrooms and 4 full bathrooms, making it ideal for large families or investors. The main floor features a bright and open layout with a generous living room, family room, dining area, updated kitchen, 3 bedrooms, and 2 full bathrooms. Downstairs, you'll find a fully finished 3-bedroom, 2-bathroom basement suite with flexible configuration-keep one or two bedrooms and a bathroom for upstairs use, or maximize rental income.Enjoy summer entertaining on the large 19' x 8' sundeck or host gatherings on the expansive backyard patio. (id:60626)
Sutton Group-West Coast Realty
9881 Huckleberry Drive
Surrey, British Columbia
Welcome to this stunning new custom-built home in Fraser Heights, featuring 7 beds & 6 baths on a corner lot. Bright and airy with large windows throughout, the home also includes a gourmet wok kitchen perfect for any chef, a cozy family room with a fireplace, & floating shelves. Enjoy premium features like radiant heating, air conditioning, built in sound system, security cameras, & built-in vacuum. Best of all, the property comes with two mortgage helpers, offering excellent value. Conveniently located near restaurants, cafes, grocery stores, & within the catchment for Bothwell Elementary, Fraser Heights Secondary, & close to Pacific Academy. Quick access to Hwy 1, Hwy 15, Hwy 17, & Golden Ears Way, commuting is effortless. Don't miss this opportunity-book your showing today! (id:60626)
Luxmore Realty
65 Rockcliff Terrace Nw
Calgary, Alberta
Welcome to Rock Lake Estates in Rocky Ridge, NW Calgary's In Demand District! Schools, Shopping, Restaurants, Transit and C-Train Access, YMCA, and Much More! Quick Access to the Rockies and Stoney Trail. There are 16 more lots to choose from to have your custom dream home built by long time estate home builder Brar Homes. The Show Home is open Monday to Thursday from 4-8pm, Weekends 12-5, or by appointment anytime, and is located at 48 Rockcliff Terrace NW. This home is to be built, with a possession time of approximately June 2026. This is a 2 Storey, South Backing 4 Bedroom Home, with Separate Access to the Basement via a rear walkup entry. The Main Level has a bedroom with a full ensuite bathroom, shared with hallway entry to the bathroom. Also a separate office from the foyer. The back living space has the family room with gas fireplace, central dining area, and u shaped kitchen with a generous walk through pantry and mudroom off of the garage. Large deck and cement patio off the back to enjoy the south facing sunshine. The upper level has 4 large bedrooms and three full bathrooms. The primary spa ensuite has an oversized 44' x 70" Tiled Shower with a Sitting Bench and 10ml Glass, plus a separate soaker tub, and two sink vanity, plus enclosed toilet. The Lower Level has a huge rec room and 8' Wet Bar, 6th Bedroom and large Gym, plus a 3 pce Bath with Oversized Shower. There is a rear exit to the walkup basement separate entry. 3426 Square Feet Above Grade, with 1203 Square Feet on the Lower Level. The Main Level has a ceiling height of 10' with 9' Up and 9' Down. Engineered Hardwood throughout the Main and Upper Levels including the Main Staircase, with carpet on the lower level stairs and lower level. Designer Tile in the bathrooms and upper laundry room. Quartz Counters throughout. A Built In Appliance layout in the Gourmet Kitchen. Want to personalize your selections? There is still time. Visit the show home for more details. Please note the interior pics a re taken from the Show Home, going on sale soon! (id:60626)
RE/MAX House Of Real Estate
9651 Shell Road
Richmond, British Columbia
Welcome to 9651 Shell Road - a charming and well-maintained 3-bedroom, 2-bath home nestled in Richmond´s desirable McNair neighborhood. Located just steps from McNair Sports Field and the local school park, this home offers a perfect balance of tranquility and convenience. Enjoy easy access to shopping, dining, and amenities with Ironwood Plaza and South Arm Community Centre only a 5-minute drive away. Ideal for families or investors looking for a solid property in a sought-after area. Don´t miss this opportunity - call today for more information! (id:60626)
RE/MAX City Realty
242 Milkweed Way
Oakville, Ontario
Welcome to this stunning home in the popular Lakeshore Woods neighborhood! Featuring 4 spacious bedrooms on the main floor and an additional bedroom in the fully finished basement, there's plenty of room for your entire family. Step inside and you'll find a bright living area filled with natural light perfect spot to relax or spend time with friends and family. The separate dining room provides an ideal setting for formal meals and special occasions. The kitchen is a true highlight, offering top-quality stainless steel appliances, white cabinets, quartz countertops, pot lights, and a large center island that's perfect for cooking and casual meals. For added convenience, there's a handy 2-piece powder room on the main floor for guests. Upstairs, the generous primary bedroom is a private retreat with a 4-piece ensuite bathroom and a walk-in closet. The finished basement expands your living space even further with a spacious recreation area, an extra bedroom, and a 3-piece bathroom, perfect for guests or family members wanting their own space. Outside, enjoy the large 2-car garage with inside access and a lovely yard to relax and take in the fresh air. The home is perfectly situated with a full park right across the street, complete with a splash pad, soccer field, basketball court, and kids' playground. You're also within walking distance to the lake, local parks, and more water splash fun. Convenience abounds with a mailbox on the property and great schools nearby, plus a bus service if needed for school commutes. Best of all, there's a beautiful green belt in front of the house, so you'll never have homes blocking your viewjust peaceful, open space.This home truly has everything you need in a wonderful neighborhood. Dont miss your chance to make it yours! (id:60626)
RE/MAX Realty Services Inc.
4542 Quebec Street
Vancouver, British Columbia
Built by Chorus & Asanti Developments, this stunning one-level character retention townhome in Riley Park offers 3 bedrooms and 2.5 bathrooms. Thoughtfully designed with a spacious open layout, it features a modern kitchen with quartz countertops, counter seating, and premium Fisher & Paykel/Blomberg appliances. The primary bedroom includes a walk-in closet and a luxurious ensuite with double sinks. Radiant in-floor heating and a gas fireplace provide year-round comfort. Enjoy outdoor living on your private patio, plus peace of mind with a built-in security system and 2-5-10 New Home Warranty. Situated on a quiet, tree-lined street just steps to shops, parks, and recreation. Located in the General Wolfe Elementary & Eric Hamber Secondary school catchments.Private showings only .MUST SEE! (id:60626)
RE/MAX City Realty
9983 117 Street
Surrey, British Columbia
Welcome to an established Gardener's Paradise featuring Apple, Cherry, Plum, Pear and Fig trees! This is a beautiful spacious well-kept home in a quiet cul-de-sac minutes away from Pattullo Bridge, less than a 30 minute drive to the airport, ferries, Vancouver or Langley. A custom home, built and designed in 2009 features 7 bedrooms and 5 baths. With a great source of rental income on the ground level are 2 - 2 bedroom large suites each with their own private patios and a separate laundry. DEFINIETLY A PRESTIGOUS LOCATION, you will not get tired of the amazing PANORAMIC NORTH SHORE MOUNTAIN VIEW. (id:60626)
Royal Pacific Realty Corp.
12608 67a Avenue
Surrey, British Columbia
Check out this fantastic opportunity!!! Situated in the highly coveted area of the West NEWTON neighborhood. This charming residence boasts TWO stories plus a basement, offering a total of 8 beds and 6 bathrooms. Magnificent large house in a desired area situated in a hard-to-find location. An exceptionally large covered patio overlooks a fully fenced private yard. Elegantly designed, offering functional, luxurious, and spacious living. The home Comes with two mortgage helper for peace of mind. Central location close to Both schools, transit, shopping, KPU university , Easy access to highways and Much More. Call today to book your Showing Easy to show. (id:60626)
Century 21 Coastal Realty Ltd.
886 E 56th Avenue
Vancouver, British Columbia
Your dream property awaits! Nestled in the heart of Vancouver's prestigious Moberly School catchment, this extraordinary 7-bedroom, 4-bathroom residence sits on a massive 33X111sqft lot - which hold lots of potential, this property delivers both lavish living and smart investment opportunities. Priced to Sell. Whether you're a growing family wanting space in top schools, an investor seeking rental income, or a visionary recognizing the lot's potential, this is your golden opportunity. But act fast - homes with this much potential don't last! Call now to experience this rare gem before it's gone. (id:60626)
Sutton Group-West Coast Realty (Surrey/120)
795 Mill Ridge Road
Mcnab/braeside, Ontario
Architectural Elegance Meets Modern Luxury on 8.5 Private Acres. A rare opportunity to own a custom-designed post and beam bungalow, masterfully executed in modern farmhouse style, with neutral, tasteful finishes. This impressive, energy-efficient home with ICF foundation and walls and radiant floor heating, was built in 2022, is 4209 square feet and adorned with only premium finishes. Set on 8.5 acres of mature, secluded landscape yet convenient to all the amenities of Arnprior, this architecturally striking home offers timeless design, uncompromising quality, and sophisticated comfort for the discerning buyer. The open, carpet-free layout features soaring ceilings, wide-plank hardwood floors and expansive living spaces. A vaulted shiplap ceiling and floor-to-ceiling real stone gas fireplace anchor the living room, which is both dramatic and inviting. The chef's kitchen is outfitted with a 6-burner KitchenAid commercial gas cooktop, pot-filler, quartz counters, and bespoke cabinetry, seamlessly blending performance with elegance. The dining area elevates entertaining with a stone wine feature wall, built-ins, and wine fridge. Four generous bedrooms and a loft/games room provide flexibility and space. The primary suite is a private sanctuary with a spa-like ensuite, full Red Pine sauna, and custom walk-in closet. Crafted for year-round enjoyment, the home offers covered front and rear porches with dramatic wood porticos highlighted with pot lights, and spacious concrete patios, excellent for entertaining. Exterior finishes are built to endure: composite siding and a quality metal roof ensure low maintenance and lasting beauty. A large 2-car garage, high-end systems and finishes, coupled with proximity to the Madawaska River boat launch complete this exclusive offering. Easy to work from home with lightning-fast Bell Fibre Internet. A home of substance and style, for those who value design, privacy, and peace. (id:60626)
Bennett Property Shop Realty
6815 198b Street
Langley, British Columbia
BEAUTIFULLY UPDATED EXECUTIVE 6 bed, 4 bath home on a spacious 4973 sqft lot! Thoroughly updated, with a bright, modern kitchen, fresh paint throughout, & refreshed landscaping & outdoor space. 9' ceilings & crown moldings, grand staircase, & vaulted ceilings in the entranceway. Large, elegant primary upstairs plus 3 more bedrooms, perfect for a growing family. The backyard is designed for entertaining & play, with a custom pergola seating area, + lots of grass for kids & pets. The basement offers a 1185 sqft 2 bed + den (could be 3 beds) unauthorized suite to help with the mortgage or extended family. Central to all of Langley, just minutes from shopping, restaurants & parks. Book your private showing today! (id:60626)
Real Broker B.c. Ltd.
12 Ellington Place
Brantford, Ontario
12 Ellington Place was crafted with precision and passion by M&M Custom Homes for their own residence, this home stands as a masterpiece of luxury and comfort. Located on a quiet court, you are greeted by a meticulously landscaped property, boasting lush greenery and colorful blooms. Venturing inside, you are immediately captivated by the grandeur of the foyer of the open-concept layout that seamlessly integrates the living, dining, and kitchen areas, creating a flow ideal for both relaxation and entertainment. The living room offers a warm and inviting ambiance, with a central fireplace, perfect for cozy evenings spent with family and friends. Floor-to-ceiling windows provide lots of natural light and sweeping views of the surrounding landscape. The kitchen is a chef's delight, featuring stainless steel appliances, custom cabinetry, and granite countertops. Adjacent to the kitchen, the dining areas provides a space for formal gatherings and the breakfast nook provides a bright space for family meals with large sliding doors that open onto a 14x18 covered patio, seamlessly blending indoor and outdoor living and is the perfect space for summer nights to enjoy the tranquil back yard. The primary suite boasts a generous layout, walk-in closet and a spa-inspired ensuite complete with a decadent soaking tub, walk-in shower, and dual vanity sinks. But the luxury doesn't end there. Descend into the fully finished basement to discover three additional bedrooms, a large rec room, all with 10' ceilings. A stylish wet bar area adds a touch of convenience for entertainment nights but also makes the basement a perfect candidate for an in-law suite or guest quarters. Conveniently located only minutes from HWY 403 access, it is the perfect spot for easy access into Hamilton or the GTA. Nestled in a desirable neighborhood close to schools, parks, and amenities, this home offers the epitome of luxury living in Brantford. Experience the pinnacle of comfort and sophistication. (id:62611)
Exp Realty
11511 Winston Churchill Boulevard
Brampton, Ontario
Welcome to your dream home! This spacious and bright custom-built ranch bungalow, nestled on a sprawling half-acre lot, offers breathtaking, unobstructed panoramic views. Prepare to be captivated by the fabulous open-concept living and dining areas, bathed in natural light thanks to oversized windows and sliding doors that lead to a generously sized deck perfect for entertaining or simply relaxing and soaking in the scenery. The brand-new custom kitchen is a chef's delight, boasting built-in appliances, a massive island, and stunning quartz countertops and backsplash. Modern Zebra blinds add a touch of contemporary elegance. Beyond the kitchen, you'll find a separate walk-in pantry and a convenient mudroom with garage access. The master bedroom is a true retreat, featuring a luxurious 5-piece ensuite, a walk-in closet with a custom organizer system, and private access to the deck. The walk-out basement offers even more living space with an open-concept great room with a cozy fireplace, huge windows, a sliding door leading to a patio, a wet bar/potential kitchen, and large bedrooms. It also boasts a separate entrance, providing flexibility for multi-generational living or potential rental income. This fully updated and renovated modern family home offers 6 bedrooms, 3 full bathrooms, and the convenience of 2 separate laundry rooms on each level. Additional features include a cold room, an energy-efficient Geothermal heating and cooling system, a water softener, and two electrical panels (100 amp on the main level, 200 amp on the lower level).The oversized garage includes a workshop and an additional side door. Located just minutes away from all amenities, major highways, Georgetown, and the GO station, and situated on a convenient school bus route (id:60626)
Royal LePage Meadowtowne Realty Inc.
11702 106 Avenue
Grande Prairie, Alberta
Prime Commercial Development Opportunity – 2.82 Acres with Highway FrontageThis 2.82-acre parcel of CA (Arterial Commercial) zoned land offers an exceptional opportunity for commercial development in one of Grande Prairie’s most strategic locations. Positioned along Highway 43 and the BUSY 116 Street this property boasts high visibility and traffic exposure, making it ideal for businesses that rely on strong customer access and advertising potential.Key Features:•Zoning: CA (Arterial Commercial) – allowing for a broad range of commercial uses, including retail, office space, hospitality, automotive services, gas stations, and more.•Direct exposure to one of the busiest routes in Grande Prairie, ensuring significant advertising visibility.•Utilities: All services are available at the road, making development straightforward and cost-effective.•Proximity to Key Amenities: Located just minutes from the airport, major shopping centers, hotels, and established commercial developments, providing a strong customer base and accessibility for employees.•Growth Potential: Grande Prairie is experiencing continued commercial expansion, making this a prime opportunity for investment or business development.This property is well-suited for businesses looking to capitalize on high-traffic exposure, convenience, and future growth in the area. Whether developing a retail plaza, a restaurant, an office building, or a service-based business, this land offers the flexibility and location advantages necessary for success.For more details or to discuss development possibilities, contact your trusted commercial agent. (id:60626)
Sutton Group Grande Prairie Professionals
194 Tawny Crescent
Oakville, Ontario
Welcome to the Gorgeous Model Home Built By Rosehaven In a Very Prestigious, Family Friendly and Sought-after Neighbourhood of Lakeshore Woods In South Oakville. No detail has been overlooked with exquisite hardwood flooring, custom staircase, and Paved Interlock backyard/driveway. With Over 3200 Square Ft Of Living Space Across The 3 Floors. An Open Concept Gourmet Kitchen, Breakfast Bar And Walkout To The Deck And Backyard. Steps To The Lake And Many Nature Trails. Double Car Garage And A Large Driveway. Master bedroom retreat offers large walk in closet & outstanding 5pc ensuite bath. Decent Sized 2nd And 3rd Bedrooms And A Large Den With A Common Washroom Complete The 2nd Floor. Professionally Built Finished Basement Is Complete With A Large Rec/Entertainment Area, 4th Bedroom, And A Full Bathroom With Shower. Premium Landscaping In Front & Rear Yards. Steps To Lake Ontario, parks, And Trails. Easy access to highways and GO Train. Shows Wonderfully, Come See For Yourself! (id:60626)
Cityscape Real Estate Ltd.
601 Pharmacy Avenue
Toronto, Ontario
Massive opportunity Awaits! This 50-Foot-wide lot can be divided into two 25-foot lots with the potential for a fourplex and garden suite on each 25-foot lot; the possibilities are endless. Alternatively, you can choose to rent out this spacious 2,000-sqaure-foot, 5 bedroom home while you explore your options. The property features a detached two-story garage and ample parking for up to 4 vehicles, making it a convenient choice for families or as an investment home. With an upgraded roof and solid mechanicals, you can rest assured that this home is well-maintained and ready for your personal touch. Located in a desirable area with close proximity to major highways, schools, and just 30 minutes from Downtown Toronto, this property offers both convivence and investment potential. Whether you choose to rebuild, update, or hold as a rental, this is an opportunity not to be missed! Seize the chance to make this versatile property your own. (id:60626)
RE/MAX West Realty Inc.
3585 Stonecutter Crescent
Mississauga, Ontario
Situated in the highly desirable west end of Mississauga, this stunning home offers over 4,500 sq. ft. of beautifully finished living space in a prime location just minutes from major highways, top-rated hospital, and shopping center. Perfectly suited for multi-generational living, the main floor features a spacious bedroom with a private full bathroom, ideal for parents or guests. The functional kitchen flows into a bright dining room, a generous living area, and a private office offering a perfect blend of comfort and practicality. Upstairs, the elegant primary bedroom boasts a large 6-piece ensuite and built-in storage, complemented by an open-concept family room with nook designed for cozy evenings together. The fully finished basement includes a professionally designed for fitness and yoga studio with large mirrored wall for all your entertainment needs. Flooded with natural light thanks to numerous large windows, the homes brightness is enhanced even further by over 90 newly installed LED pot lights. Additional highlights include a top-tier, maintenance-free metal roof and a fresh coat of designer paint throughout, giving the entire home a clean, modern, and move-in-ready feel. Step outside to a beautifully maintained backyard featuring a spacious, fully enclosed four-season sunroom with large windows and ventilation, perfect for enjoying the outdoors year-round. The sunroom comes furnished with a comfortable patio sofa set, ideal for family gatherings or relaxing evenings. A built-in Natural gas line connects directly to the BBQ grill, making outdoor cooking a breeze. A newly installed large shed offers plenty of storage for seasonal items and garden tools. (id:60626)
Right At Home Realty
7931 Ontario Street
Vancouver, British Columbia
RENOVATE, REBUILD, or REDEVELOP. This 1511sf home sits on the west side of Ontario St, on a quiet block, bordered on all 4 sides by tree-lined residential streets. Perfect to renovate or re-build on its own, but the 3696sf lot also offers terrific potential for land assembly together w/3 neighbouring parcels, creating a neatly-packaged gently-sloping 4-parcel grouping (totalling almost 15,000sf), ideal for a manageable-sized multi-family or TH development. Conveniently located a short walk fr Marine Dr Skytrain, Langara College, extensive shopping & parks, + amazing access to YVR, Hwy 99 & 91, & downtown. This 33'x112' property is RM-8 zoned, but has the potential & precedent to achieve 1.2+ FSR (subject to application & city approval). Great value for this Westside address. (id:60626)
Oakwyn Realty Ltd.
1181 Frost Road, Columbia Valley
Columbia Valley, British Columbia
This multipurpose property offers the opportunity to live out your dreams. This is your multigenerational family compound! The start of a new adventure of farming, growing your own food or operate a home-based business. The possibilities are only limited by your imagination. The Property features Main House (2035 sqft/3bed/2bath), Mobile home (933 sqft 2bed/2bath), detchd Studio (247sqft 1bath/with A/C) and detchd Shop (878 sqft, 220 amp). The location is private and tranquil but only 15 min scenic drive from Vedder and Garrison where you will find all of the necessary amenities. Who knew you could get nearly 6 acres, 5 min from the Lake and all of the World Class Recreation it has to offer (Golf, Waterslides, Amusement park). This property offers lifestyle and Legacy (id:60626)
Stonehaus Realty Corp.
605/606 7428 Alberta Street
Vancouver, British Columbia
Stunning penthouse at BELPARK by Intracorp, concrete building offering breathtaking NE & SE views of Langara Golf Course & Winona Park. Luxurious residence boasts floor-to-ceiling windows, AC & expansive 360 SF rooftop deck. Unique feature: SEPARATE SUITE (3rd bedroom) completed with a kitchenette & fridge. Gaggenau kitchen equipped with 30" fridge, full-height wine fridge, 30" six-burner gas cooktop, wall oven, steam oven & a low-decibel dishwasher. Retreat to your spa-inspired bathrooms, featuring Nu-Heat flooring in the ensuite for ultimate comfort. Nestled in a tranquil neighborhood, just steps from the park, Golf Course, Sir Winston Churchill & J.W. Sexsmith Elementary. Enjoy easy access to Marine Gateway, Oakridge redevelopment & Cambie Corridor. (id:60626)
Sutton Group-West Coast Realty
1204 Ottaburn Road
West Vancouver, British Columbia
Fantastic opportunity to own this well maintained, 2nd owner family friendly home in Lower British Properties. Situated on an over 12,500 sq_ft lot with peek-a-boo city & ocean views, all day sunshine & mature gardens, this 3 bdrm, 2 bathrm split-level, west coast contemporary style home features open-concept living with vaulted ceilings, a warm and inviting atmosphere & thoughtfully spread across 2,245 sqft. Down offers a large Rec room with flex room, laundry, storage and separate entrance. An incredible opportunity to live-in, renovate, build or hold in this prime location among many new luxury homes. Located in sought after Sentinel and Chartwell catchments & near Mulgrave and Collingwood Private Schools, Hollyburn Country Club & Park Royal Mall. Don't miss out. (id:60626)
Oakwyn Realty Ltd.
7222 119 St Nw
Edmonton, Alberta
Welcome to the Hammock House in Belgravia. house is 3 yrs old a true masterpiece of design & craftsmanship. Boasting 3,609 sq/ft of finished space (includes basement & garage suite). Stunning timber-frame 4 bedrooms (1 in garage suite)bungalow built by Stone Ridge Homes. Rebuilt on the foundation everything including the basement finishes are new. A distinctive Norwegian-inspired aesthetic with an open-concept layout, soaring ceilings an abundance of natural light. Fireplaces—both wood-burning & gas—create warmth throughout, while skylights & expansive windows enhance the bright, airy feel .On a rare large lot, it’s a dream for homeowners & four-legged friends, with massive dog run & beautifully curated native landscaping. Self-watering planters line the decks, sun-drenched front back patios. A rear incredible fully timber-framed 3 car garage, 938 sf suite above (1 Bedroom 1 bathroom)—perfect for rental income (currently leased at $2,000/mth) or multi-generational living. (id:60626)
Century 21 Masters
180 Service Road
Melville, Saskatchewan
13,760/SF building with office located in a high visibility area just off highway #10 at 180 Service Rd Melville SK. The building was previously used as a seed cleaning operation and is located on 3 lots totaling 3.02 acres. Owner has indicated equipment in building will be included in listing price, per equipment list. Call today for more details. (id:60626)
RE/MAX Blue Chip Realty
115 Elm Avenue
Penticton, British Columbia
This is the ultimate Okanagan retirement property! Walk across the street and you are at Skaha Lake Beach with vast park area, walking trails, marina, playground, beach volleyball, and tennis courts.. Custom designed for lake life, this outstanding three bedroom and two bathroom rancher features an open concept design, amazing kitchen with center island and adjacent spacious living area, vaulted ceilings in the dining area with panoramic views of Skaha Lake and Park, stunning primary bedroom with walk thru closets to the five piece spa enspired ensuite, two guest bedrooms because you will need them, and a four piece main bathroom. The incredible outdoor living space covers off all of your entertaining needs with a private covered gazebo, open sitting area, and a dedicated space for the brand new hot tub after a dip in the lake. You can also enjoy watching every day lake life from the comfortable front patio after a day at the beach. Additional family can enjoy their own guest suite with three piece bathroom that is attached to the double garage, lots of parking, and space for an RV. Beautifull landscaped low maintenance irrigated yard and lane access. You need to view this now! (id:60626)
RE/MAX Penticton Realty
1168 Curry Road
Dysart Et Al, Ontario
Exclusive Haliburton Lake Waterfront Retreat. Experience luxury waterfront living on one of Haliburtons most sought-after lakes! This stunning year-round lakefront home/cottage offers 2,850 sq ft of high-end living space on a level, treed 1.1-acre lot with 100 feet of sandy shoreline and crystal-clear water perfect for swimming, boating, and fishing. Enjoy panoramic lake views, sunrise vistas, and the rare combination of shallow sandy entry and deep water off the dock. The 4+1 bedroom, 3 bathroom home features cathedral ceilings, hardwood flooring, two propane fireplaces, and a walk-out to a massive 60-foot patio ideal for entertaining. Additional highlights include beautiful perennial gardens, extensive landscaping/hardscaping, a large fitness/games room, chef-style kitchen, 3-car garage (1 bay insulated/heated with propane), backup generator, central air, central vacuum, and a high-efficiency propane furnace for year-round comfort. An exceptional opportunity in Haliburton real estate, this property offers the perfect blend of luxury, nature, and lifestyle whether you're looking for a full-time residence, cottage retreat, or premium investment. (id:60626)
Chestnut Park Real Estate Limited
Chestnut Park Real Estate
955 Windjammer Road
Bowen Island, British Columbia
MODERN BEACHFRONT OASIS ON BOWEN ISLAND West Side | 3 Bed | 3 Bath | Rental Suite + Tiny Home Airbnb Discover the ultimate West Coast lifestyle in this fully updated modern beach house on the quiet west side of Bowen Island. With panoramic southern ocean views and breathtaking sunsets, this 3-bedroom, 3-bathroom retreat blends high-end finishes, coastal charm, and income-generating potential. Inside, enjoy a chef´s kitchen with all-new appliances, a massive 15-foot quartz island, and spa-inspired bathrooms. Outside, relax on sun-drenched decks while soaking in the natural beauty. The home includes a private rental suite on the lower level and a detached Airbnb-ready tiny home - ideal for guests or extra income. South-facing and steps to beaches, trails, and nature, this is more than a home - it´s a lifestyle. Whether you´re entertaining, hosting visitors, or simply enjoying the peace and views, this property offers exceptional flexibility, comfort, and value. A rare opportunity to own a turnkey island escape. (id:60626)
Real Broker
3410 Chocolate Lily Lane
Kelowna, British Columbia
Gorgeous lake view home situated in the fantastic community of McKinley in Kelowna. This home offers over 3400 sq ft of living space over 2 levels w/ 5 beds, 5 baths & includes a 1 bed legal suite ideal for extended family or use as a mortgage helper. Custom luxury finishes. Enjoy immediate lake views as you enter the home. Soaring ceilings fill the space w/ natural light. Open concept main floor living flows seamlessly from one area to another with all spaces offering direct access to the large patio with lake views. Linear gas fireplace and a 70+ bottle wine rack in the living room. The bright white kitchen is a modern chef's dream, w/ stainless steel KitchenAid appliances, including a 5-burner gas cooktop, & complemented by stainless steel hardware. White textured tile backsplash, illuminated by under-cabinet lighting, adds style, a generously sized center island with seating for 3-4. Walk-in pantry with open shelving. Main floor primary bed w/ patio access and a luxurious ensuite w/ a free-standing tub, a tiled shower, & a walk-in closet. Second primary on the main floor includes its own walk-in closet and ensuite. Lower-level features a wet bar with a wine fridge and sink, a family room, 2 add’l beds, a full bathroom, & access to the downstairs patio featuring a hot tub. Double-car garage, currently outfitted with a car lift for extra parking. Residents of McKinley enjoy access to a private marina, beach, trails, tennis/pickleball courts, & playgrounds. (id:60626)
Unison Jane Hoffman Realty
12 Paffard Street
Niagara-On-The-Lake, Ontario
Incredible light throughout this home! BE THE FIRST to debut this quality built executive home on a quiet street in Old Town Niagara-on-the-Lake. First time on the market! Fabulous curb appeal - driving by, you can't help but notice it's stately presence. Boldt builders built this home, one of Niagara's premier builders. Over 2600 sqft on 2 levels. Gleaming Brazilian Cabreuva hardwood throughout - like new! The main floor offers large living, dining, and entertainment spaces, plus 2 bedrooms on the main floor, and a gorgeous spa-like ensuite plus guest bathroom. Several walk-outs to an expansive covered porch overlooking the fenced rear yard and mature trees. Nature abounds. The chefs kitchen is spacious with plenty of room to create those gourmet meals when entertaining. On the upper level are two additional bedrooms, full bath, plus a loft space/den or office. Treat yourself to a sauna on the lower level where you will also find a 3 pc bath. Aggregate driveway. Steps to the Heritage Trail, Downtown Niagara-on-the-Lake, and enjoy it all - theatre, world class wineries, restaurants, shopping at boutiques, and more. Don't miss out - this is truly a gem! (id:60626)
Right At Home Realty
1522-1524 Pitt River Road
Port Coquitlam, British Columbia
INVESTORS ALERT! Exceptional revenue-generating opportunity! This duplex is situated on a spacious 8,000+ square ft lot and features separate laundry facilities for each side. Enjoy the added benefit of NO strata fees and convenient back lane access. With endless potential, this property is ideally located near schools, parks, and major highways. Don´t miss out on this fantastic investment! For private showings, contact me today. (id:60626)
Royal LePage Elite West
13842 Spratt Rd
Mission, British Columbia
Rarely available 9.7acre of paradise surrounded by expansive grapevines, a flower garden, 3 ponds, vast forest and a 1700sqft house that enjoys panoramic mountain views. The grape farm boasts highly productive and fine species of table grapes which are excellent for retail, or even wine-making. The 3 spit-level house with 4beds 3baths was renovated in 2016 with a new basement suite listed on Airbnb as mortgage helper. The property is ideal for both self-enjoyment and developing agricultural business. Come and view this gem today! (id:60626)
Nu Stream Realty Inc.
1502 1483 Homer Street
Vancouver, British Columbia
Welcome to the prestigious Waterford Residences -an exclusive waterfront community in the Beach District. This lovely SE-facing corner home offers 2 beds, an open den, and 2 full baths, A/C, floor-to-ceiling windows to frame breathtaking, unobstructed views of False Creek, David Lam Park,& the city skyline. Designed with an open-concept layout, the spacious living area features over-height ceilings,gas f/p, and covered view balcony-perfect for enjoying spectacular sunsets & passing sailboats. The generous primary suite easily fits a king-size bed. Enjoy the tranquility of a quiet, park-side setting while being just steps to the Seawall & vibrant restaurants. Resort-style amenities at Club Viva incl 80' pool, squash courts, guest suites, concierge. Yaletown living at its finest. (id:60626)
RE/MAX Select Properties
9364 152nd Street Street
Surrey, British Columbia
INVESTOR/DEVELOPER ALERT!! Exciting opportunity: Join the "Fleetwood Plan" endorsed by Surrey City Council to prepare for community growth and the Fraser Highway SkyTrain extension (Surrey-Langley SkyTrain). Stage 2 Planning is ongoing, potentially offering the chance to build up to 4-6 storeys. This assembly comprises of 3 properties with the total land area of 21,580.08 sqft with the potentially to add a 4th property to the land assembly. Invest in the future of Fleetwood. (id:60626)
Real Broker
5966 River Grove Avenue W
Mississauga, Ontario
Welcome to this spectacular Royal Vista executive home the sought-after Winston model, offering approximately 3,200 sq ft of luxurious living space with 4+1 bedrooms (Two Master Bedrooms)with an 4 bathrooms. Thoughtfully customized and upgraded throughout, this home features elegant hardwood flooring on the main level, soaring 9-ft ceilings, and extensive pot lighting that adds warmth and sophistication. Enjoy a gourmet eat-in kitchen with granite countertops, perfect for both everyday family meals and entertaining. The spacious layout includes three full bathrooms on the upper level, including a spa-inspired ensuite with a whirlpool tub. No detail has been overlooked 200k spent on premium upgrades and finishes throughout. Nestled in an ideal family-friendly neighbourhood, this home truly shows 10+ and is move-in ready. Don't miss your chance to own this exceptional property! Don't miss out schedule your private tour today! **EXTRAS**Extras: Broadloom Where Laid, All Existing Electric Light Fixtures, All Existing Window Coverings, Existing: Stainless Steel Built in Fridge, Stainless Steel Stove, Stainless Steel Dishwasher, Existing: Washer And Dryer, Central Air Conditioner. Hurry (id:60626)
Cityscape Real Estate Ltd.
6007 - 11 Yorkville Avenue
Toronto, Ontario
Enjoy Living in the Lap of Luxury. Live in a Brand New Bespoke Suite at the iconic 11YV in the Heart of Yorkville. Exquisite design features meet modern function in this never occupied 2-bedroom + media room residence. Yorkville's most distinguished new address is set in the vibrant Bloor-Yorkville corridor. This beautiful 60th-floor suite (Grand Cru Residences) offers 10 ft Ceilings sweeping views of downtown Toronto, the lush Rosedale Valley, and beyond. Dedicated elevator services only the upper echelons, including the 60th floor. Impeccably designed with premium, upgraded finishes, the open-concept layout includes a quaint media room perfect for a sophisticated home office. Premium Owned Parking Spot with EV Charger and Owned Locker. Over $278,000.00 in Upgrades. Catering to a modern urban lifestyle, this location put you just Steps from designer boutiques, acclaimed restaurants, upscale nightlife, galleries, and cultural institutions. One of Toronto's most prestigious neighbourhood at your doorstep. Residents enjoy exclusive access to hotel-style amenities, including private lounges, media rooms, a cutting-edge fitness centre, Yoga Room, wine-tasting room, indoor swimming pool, piano lounge and elegant social spaces tailored for refined living at its best. Truly A Must See !!! (id:60626)
Royal LePage Premium One Realty

