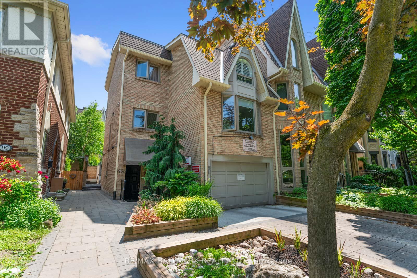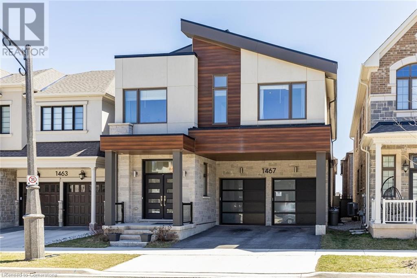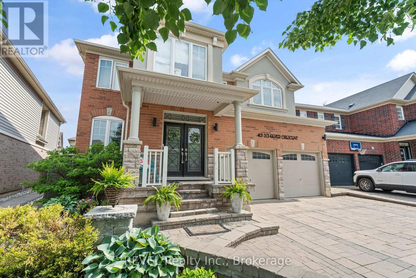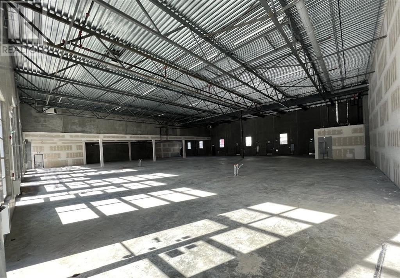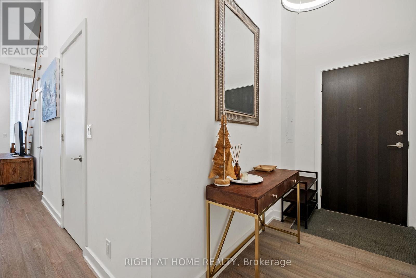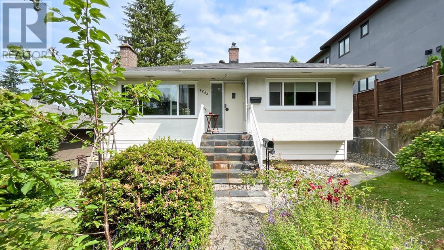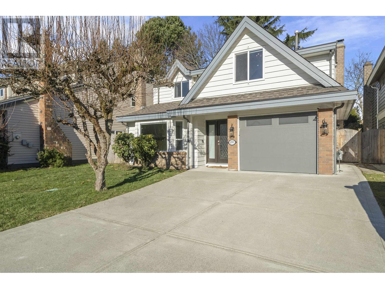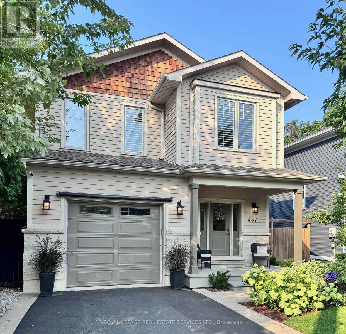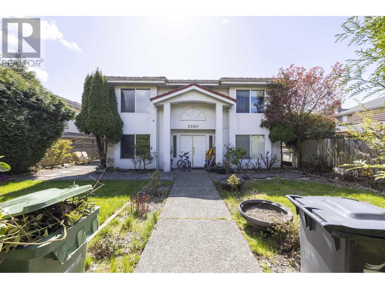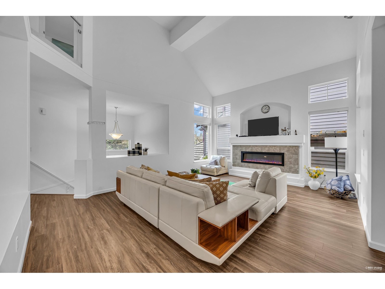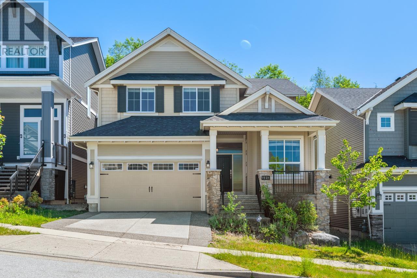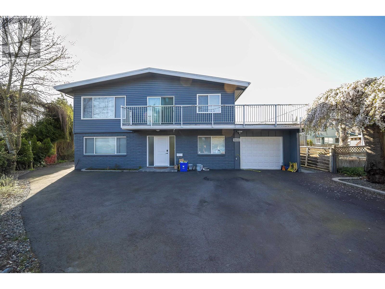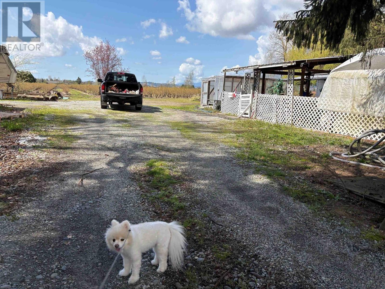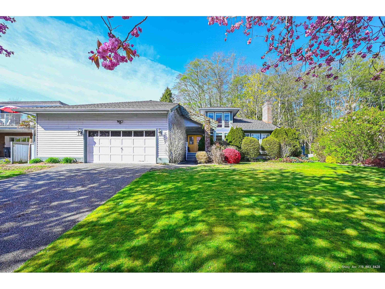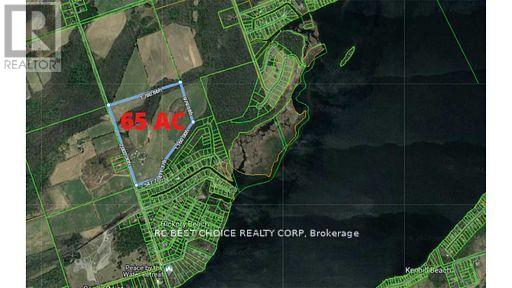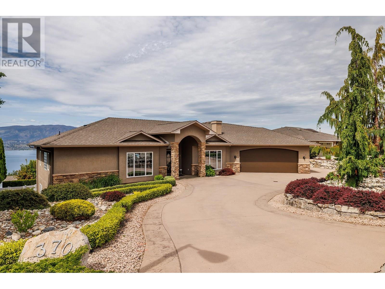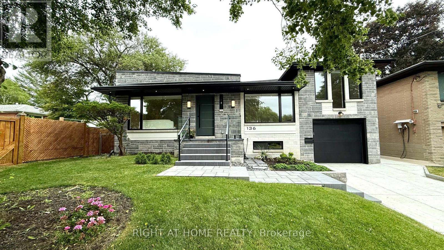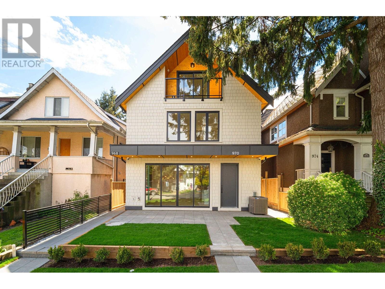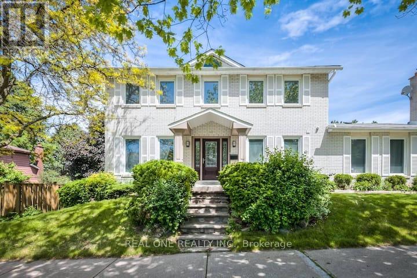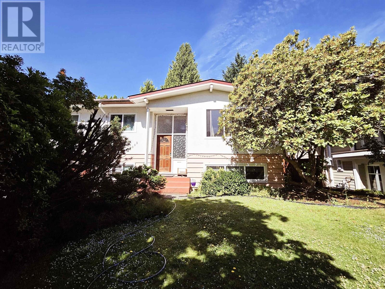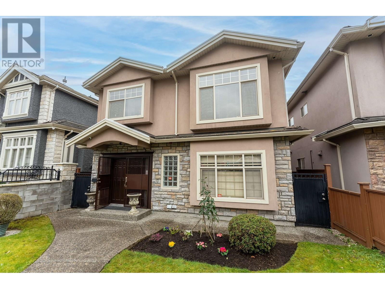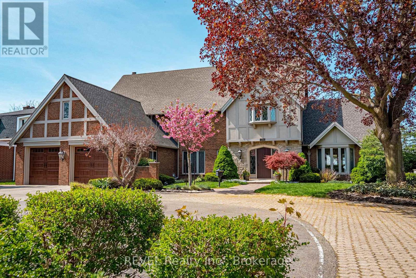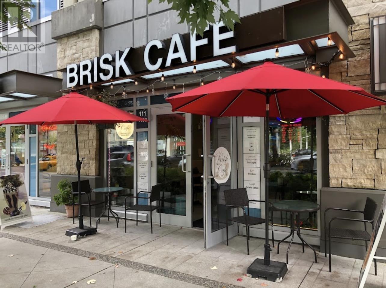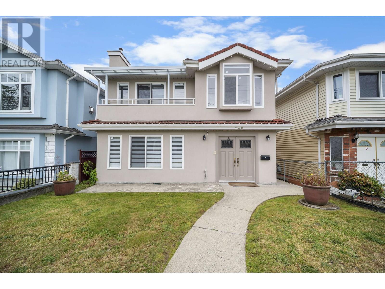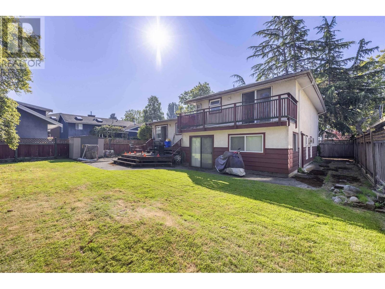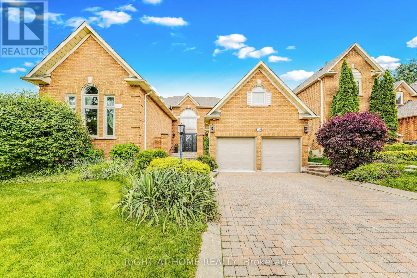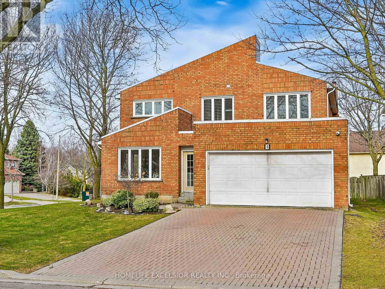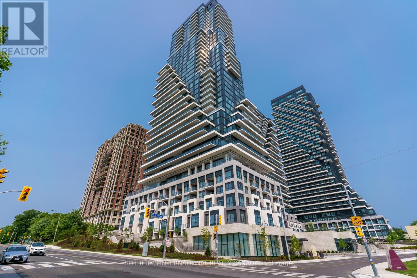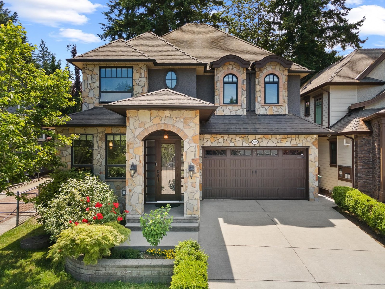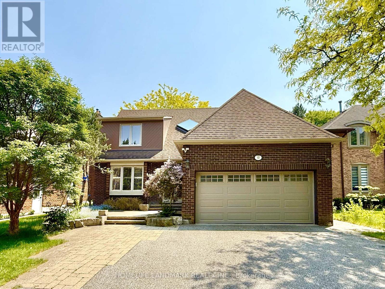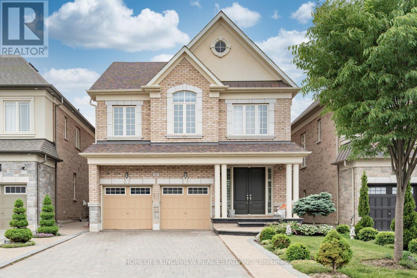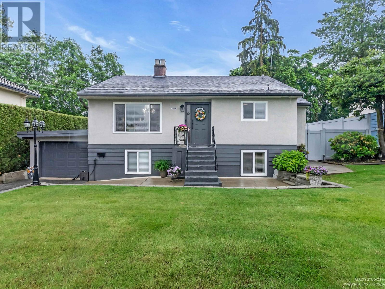11 - 95 Summerhill Avenue
Toronto, Ontario
Live the Summerhill Lifestyle in This Turn-Key Townhome, Welcome to Townhouse #11 - 95 Summerhill Avenue, where luxury living meets one of Torontos most walkable and prestigious neighbourhoods. Just steps to Yonge Street's top restaurants, boutique shops, Terroni, the iconic Summerhill LCBO, Ramsden Park, Toronto Lawn & Tennis Club, and vibrant Yorkville. This is urban living at its best. #11- is a corner unit located at the back of the complex.Inside, this beautifully renovated 3+1 bedroom, 3-bathroom townhome offers a bright, functional layout with thoughtful upgrades throughout. Wide-plank white oak hardwood floors lead you through the open-concept main floor, featuring a designer kitchen with stone counters, stainless steel appliances, gas range, and floating shelves. The inviting living space is anchored by a floating gas fireplace and opens to a massive private patio perfect for summer entertaining or quiet lounging. Upstairs, the second level offers two oversized bedrooms, an updated bath, and a private balcony. The third-floor primary retreat stuns with vaulted ceilings, a large walk-in closet, and spa-like ensuite with double vanity, glass shower, and vanity station. A bonus glass-enclosed office opens to a private rooftop deck, ideal for work or relaxation. The lower level is sun-filled space offering excellent flexibility to utilize this amazing space, with skylights, a spacious recreation room, home gym area, and direct access to secure underground parking and ample storage. Plus, theres no shortage of green space all around the property, just down the street is direct access to the Summerhill ravine, which leads to the Beltline Trail, and Evergreen Brickworks. A rare opportunity to own a stylish, move-in ready home in the heart of Summerhill. (id:60626)
RE/MAX Hallmark Realty Ltd.
1479 Merrittville Highway
Thorold, Ontario
This stunning custom-built estate offers the perfect blend of luxury, functionality, and resort-style living, nestled on a private 10-acre property just minutes from Fonthill, Welland, and with easy access to Hwy 406. Inside, you'll find 5 spacious bedrooms, a dedicated home office, and 4 beautifully appointed bathrooms, thoughtfully designed for both family living and effortless entertaining. The finished basement provides additional flexible space ideal for a gym, recreation room, or guest suite. The heart of the home features floor-to-ceiling windows that bathe the space in natural light and frame breathtaking views of the outdoor oasis. The showstopping gourmet kitchen boasts high-end appliances, custom cabinetry, and an oversized island a true centerpiece for culinary creations and family gatherings. Step outside to your personal paradise: a 16x42 heated fiberglass pool with natural rock feature, hot tub, and a cabana pool bar equipped with natural gas hookup and plumbing perfect for summer entertaining. The expansive patio includes a natural gas line for grilling, and the underground irrigation system keeps the grounds pristine with ease. Enjoy peaceful moments by the 220x110 ft pond, or host on a grand scale with parking for 10+ vehicles and a 2-car garage with additional storage. This is more than just a home it's a lifestyle. Modern luxury, privacy, and nature all in one extraordinary package. (id:60626)
Revel Realty Inc.
1479 Merrittville Highway
Thorold, Ontario
This stunning custom-built estate offers the perfect blend of luxury, functionality, and resort-style living, nestled on a private 10-acre property just minutes from Fonthill, Welland, and with easy access to Hwy 406. Inside, you’ll find 5 spacious bedrooms, a dedicated home office, and 4 beautifully appointed bathrooms, thoughtfully designed for both family living and effortless entertaining. The finished basement provides additional flexible space—ideal for a gym, recreation room, or guest suite. The heart of the home features floor-to-ceiling windows that bathe the space in natural light and frame breathtaking views of the outdoor oasis. The showstopping gourmet kitchen boasts high-end appliances, custom cabinetry, and an oversized island—a true centerpiece for culinary creations and family gatherings. Step outside to your personal paradise: a 16x42 heated fiberglass pool with natural rock feature, hot tub, and a cabana pool bar equipped with natural gas hookup and plumbing—perfect for summer entertaining. The expansive patio includes a natural gas line for grilling, and the underground irrigation system keeps the grounds pristine with ease. Enjoy peaceful moments by the 220x110 ft pond, or host on a grand scale with parking for 10+ vehicles and a 2-car garage with additional storage. This is more than just a home—it's a lifestyle. Modern luxury, privacy, and nature all in one extraordinary package. (id:60626)
Revel Realty Inc.
1467 Everest Crescent
Oakville, Ontario
Welcome to this stunning Mattamy built " Winfield model" contemporary home nestled in the heart of Oakville. Step inside to discover a seamless fusion of elegance & functionality, starting with the exquisite hardwood flooring that flows throughout the home, creating a sense of warmth and sophistication. As you make your way through the open-concept living space, you'll be greeted by 10-foot ceilings adorned with elegant pot lights. Enveloped by huge windows, the living area boasts ample natural light & a cozy fireplace, creating the perfect ambiance for relaxation. Gorgeous kitchen, equipped with top-of-the-line stainless steel appliances and sleek quartz countertops. With ample storage space and a chic design, this kitchen is a chef's dream come true, ideal for culinary adventures and hosting gatherings with friends & family. The primary bedroom is a sanctuary of comfort, complete with a spacious walk-in closet, ensuite bathroom & double sink vanity. Backyard oasis, simply enjoying the outdoors in style. Close to Upper Joshua, green trails, ponds, highway. (id:60626)
RE/MAX Aboutowne Realty Corp.
1467 Everest Crescent
Oakville, Ontario
Welcome to this stunning Mattamy built Winfield model contemporary home nestled in the heart of Oakville. Step inside to discover a seamless fusion of elegance & functionality, starting with the exquisite hardwood flooring that flows throughout the home, creating a sense of warmth and sophistication. As you make your way through the open-concept living space, you'll be greeted by 10-foot ceilings adorned with elegant pot lights. Enveloped by huge windows, the living area boasts ample natural light & a cozy fireplace, creating the perfect ambiance for relaxation. Gorgeous kitchen, equipped with top-of-the-line stainless steel appliances and sleek quartz countertops. With ample storage space and a chic design, this kitchen is a chef's dream come true, ideal for culinary adventures and hosting gatherings with friends & family. The primary bedroom is a sanctuary of comfort, complete with a spacious walk-in closet, ensuite bathroom & double sink vanity. Backyard oasis, simply enjoying the outdoors in style. Close to Upper Joshua, green trails, ponds, highway. (id:60626)
RE/MAX Aboutowne Realty Corp.
401 Schreyer Crescent
Milton, Ontario
Elegant Luxury Living with Poolside Paradise & In-Law SuiteStep into sophistication with this stunning, sun-drenched detached estate featuring a double car garage and a private backyard oasis with an in-ground pool and lounge area. This spacious residence offers 5+2 bedrooms and 5 bathrooms, providing ample space for family living and entertaining.Inside, enjoy the warmth of hardwood floors throughout the main and upper levels, complemented by new vinyl laminate flooring in the fully finished lower level. The heart of the home is a chef-inspired kitchen, boasting premium stainless steel appliances and two oversized islands, ideal for culinary creations and gatherings.The versatile main floor includes a bright living room + formal dining room, offering flexibility in layout. Downstairs, discover a fully equipped 2-bedroom in-law suite with private access, perfect for extended family or guests.Located just minutes from top-rated schools, parks, transit, and major highways, this home seamlessly combines luxury, comfort, and convenience.Live beautifully. Entertain effortlessly. Welcome home. (id:60626)
Revel Realty Inc.
3140,3145,3150, 6520 36 Street Ne
Calgary, Alberta
Welcome To #3140,3145,3150 -6520 36 Street NE Metro Mall BOOSTING 6600 sellable SQFT (as partition walls will be installed prior to possession. This unit is conveniently located off BUSY 36 ST NE leading to the Airport Tunnel. These modern units are available for possession immediately. This trendy building offers a range of mixed-use opportunities from Retail, Office, to Light Industrial, and is perfect for businesses looking for ample space to thrive.. All units are single title and can be sold individually. Located just a few minutes drive from the Calgary International Airport and within walking distance to the LRT, this unit is highly accessible and conveniently situated. The building comes with ample parking spaces for both customers and employees, providing ease of access and convenience to all. The unit's I-B zoning also makes it ideal for a wide range of uses, such as medical facilities, exercise and fitness studios, yoga studios, financial services, child care facilities, restaurants and bars, and even post-secondary institutions (subject to city approvals) (id:60626)
RE/MAX Real Estate (Mountain View)
Th6 - 6 Parkwood Avenue
Toronto, Ontario
A 2-Storey, 3 Bdrm + Den / 3 Bath Suite Approx 1,699 Sq Ft For A Family To Grow In Prestigious Forest Hill, Unobstructed South East Exposure, Tons Of Natural Light, Huge Wrap Around Patio & Balcony , Overlooking Acres Of Green Space And City Skyline, Open Concept Plan Living/Dining Area, Kitchen W/Custom Cabinetry & Natural Stone Countertops, Soaring High Ceilings, 2 Pkg & 1 Locker, Lounge/Party Room, Exercise Room, Steps To Restaurants, Shops, Winston Churchill Park, Casa Loma, Renowned Schools BSS & UCC (id:60626)
Right At Home Realty
127 Mary Street
Niagara-On-The-Lake, Ontario
Custom home in Niagara-on-the-Lake! This 88 x 210 ft, Sunny House is your wildest dreams come true! $$$ spent on upgrades inside & out for worry free move in ready living, with over 4,749 sqft of living space. Total 6 beds with 6 baths & 5 connected sitting spaces. 4 skylights bring extra light into your home. Breathtaking kitchen with custom cabinetry, huge island & state-of-the-art appliances flows into dining/living room with 2 chandeliers. Enjoy back garden views or relax on the huge deck under towering historical trees. Highly Desirable Area: Short 10 min walk to Queen St for Shopping/Dining/Entertainment and 15 Min walk to the Niagara-On-The-Lake Gold Club and Lakeside. Whether turnkey B&B or large family living, this is an investment or enjoyment! (id:60626)
Aimhome Realty Inc.
4725 Cambridge Street
Burnaby, British Columbia
Welcome home to this charming gem situated in the lower end of Capitol Hill with no through road. An outdoor lovers paradise being footsteps away from Confederation Park! Well maintained house perfect as a starter home for a growing family or the ideal location in a quiet neighbourhood to build your dream home on this 49x122 lot (R1 Zoning with laneway access). Perfect for pet owners who want to have a large back yard and wheelchair accessible. Easy access to swimming pools, community centre, library, parks, tennis/pickleball and Burnaby Heights and The Amazing Brentwood for all your entertainment needs. School catchment: Confederation Elementary & Alpha Secondary and transit to SFU and BCIT. Book your private viewing today! (id:60626)
Sutton Centre Realty
10340 Bamberton Drive
Richmond, British Columbia
Priced below BC Assessment. Nestled in Richmond´s prestigious Broadmoor area, this stunning 6-bedroom, 3-bathroom home offers luxury and convenience. Step inside to an exceptionally large living and dining room, perfect for entertaining. The spacious family room opens to a large backyard, ideal for BBQs. The master suite includes an additional nursing room for extra flexibility. Recent updates include a new roof (2019), furnace (2020), hot water tank (2021), and washer (2023). Enjoy top-rated schools, shopping, and dining just a short walk away. This home offers the perfect blend of comfort and modern amenities. BEST VALUE one can possibly get. (id:60626)
Sutton Group Seafair Realty
RE/MAX Westcoast
4391 Tiffin Crescent
Richmond, British Columbia
Welcome to the "Riverdale" area. The house sitted in a quiet cul-de-sac. Steps away from Thompson elementary school. House has being renovated throughout includes flooring, washroom, kitchen, paint, stairs, carpet, much more.. move in ready.. its in a great condition.... Shopping center nearby easy access to city center and airport.. Save your headache on the renovation and move in. ideal for growing family.. Feature 4 bedroom and 1 big games room on the upper floor. (id:60626)
1ne Collective Realty Inc.
437 Inglehart Street N
Oakville, Ontario
Discover the charm of Old Oakville in this beautifully crafted custom built home, offering nearly 3100 sq ft of finished living space. Thoughtfully designed with a modern influence, it features 9 ceilings, wide plank hardwood floors and custom millwork. The gourmet kitchen includes a large centre island, stainless appliances, granite counters, and a walk-in pantry. The open-concept living and dining area is perfect for entertaining and has a double garden door walkout to the private back yard. The main level flooring and hardwood stairs were just re-done with a rich, matte finish. Also conveniently located on the main floor is a 2pc bath and mudroom/laundry room with broom closet and convenient inside access from the garage. Upstairs, the spacious primary suite features a luxurious 5-piece ensuite with heated floors and a large walk-in closet. Two additional bedrooms are bright and well-sized with double door closets. The finished lower level adds a rec room, 4th bedroom, and 3-piece bath, ideal for overnight guests or a teen retreat. Professionally landscaped last year, the gardens include mature trees & perennials an irrigation system makes for easy maintenance. The garage has been customized with epoxy floors, overhead storage and slat walls for organizing your tools & gear. Hockey enthusiasts will love the electric roll-down sports screen perfect for target practice and protects the garage door from damage. Many other updates, including light fixtures and fresh interior painting make this home turn-key. Ideally situated in the heart of Old Oakville, walk to Oakville GO, Whole Foods, Downtown shops, restaurants, and parks from this prime cul-de-sac location. Timeless design, high-end finishes, and unbeatable location make this home a rare find. (id:60626)
Royal LePage Real Estate Services Ltd.
5500 Westminster Highway
Richmond, British Columbia
https://drive.google.com/file/d/1XrEdSYm0S0aAmKBUdLaeuVP7b9zoqM78/view?usp=drive_link - video (id:60626)
Nu Stream Realty Inc.
15473 Rosemary Heights Crescent
Surrey, British Columbia
2018 fully upgraded, move-in ready! Upgrades include: laminate flooring throughout, modern kitchen boasts quartz countertops, soft-close cabinets, stainless steel appliances, bathrooms with quartz countertops and glass shower enclosures, stylish blinds, an electric fireplace, and sleek glass hand railings. Vaulted ceiling in the master bedroom, while the living room impresses with 16-foot ceilings and large south- and west-facing windows that fill the space with natural light. The basement offers ample recreation space, additional bedroom, and a full bath, along with a separate entrance for flexible use. Conveniently located within walking distance to Morgan Elementary and close to transit, shopping, and golfing. Situated in the Earl Marriott Secondary catchment area. Call today! OPEN HOUSE JUN/21 SAT 11:30AM-1:30PM (id:60626)
RE/MAX Crest Realty
23500 Westminster Highway
Richmond, British Columbia
Prime Development Opportunity on Main Street with a Generous 21,781 sq/ft Lot! This expansive 21,781 square foot lot, situated with direct access to Main Street, presents an exceptional development prospect for savvy developers and investors. Located in a highly sought-after location, this property offers immense potential for a wide range of commercial or residential projects. It's under Hamilton Area Plan for 0.75 Floor Space Ration(FSR) for Townhouse Development. (id:60626)
RE/MAX Crest Realty
1521 Shore View Place
Coquitlam, British Columbia
GORGEOUS MORNINGSTAR BALSAM HOME. AT THE TOP OF BURKE MTN !! Engineered floors on the main level, open concept, vaulted ceiling and a large private yard off the Dining Area. Fabulous Chef's Kitchen boasts quality cabinets, brown quartz counters, huge entertaining island, walk-in pantry & high end appliances. Great Room features a sleek, contemporary gas fireplace, built-in shelves and oversized windows looking out at private yard! Up are 3 generous bedrooms including a fabulous Master with walk-in closet and stunning ensuite with free standing elegant tub and walk-in shower. Below features 2-bedroom LEGAL SUITE and a family room, full bath & separate entrance! (id:60626)
Pacific Evergreen Realty Ltd.
9031 Glenbrook Court
Richmond, British Columbia
Newly updated beautiful home. This fully renovated 6-bedroom, 4-bathroom home sits on a spacious 7,266 sq. ft. lot in Richmond's prestigious Saunders, quiet and safe neighborhood. It has 2 kitchens and 2 living rooms, Rental suite with separate entrance. Featuring: double glazed windows, kitchen with new countertops, updated appliances, and contemporary cabinets, complemented by renovated bathrooms. Close to school, transit, park & shopping. Contact us to book your private showing. (id:60626)
Nu Stream Realty Inc.
12853 Harris Road
Pitt Meadows, British Columbia
Fabulous fully operational 4.5 acre blueberry farm in north Pitt Meadows. Blueberry farm rent for $5000 per year, have 2 bed and 1 bath house, also You can build another your dream home . This farm close Lougheed Highway, walk 5 minute to bus station, Pitt Meadows city center and Pitt Meadows golf Club, drive 5 minute to shopping Center Walmart, Costco, Homedeport, etc. Potential for rezoning in the future. (id:60626)
Laboutique Realty
6096 Service Street
Burnaby, British Columbia
Attention Investor & Developer! Rarely available 59 x 125 lot with lane in the highly desirable Upper Deer Lake area of Burnaby! This well-maintained 2-level home offers 2,327 sqft of living space with 5 bedrooms, 3.5 baths, and a separate entrance-ideal for extended family income. Prime location close to transit, Deer Lake Park, schools, and just minutes to Metrotown, BCIT, and SkyTrain. Zoned under the new Small-Scale Multi-Unit Housing District, this property presents exciting development for multiple units. Great opportunity to live in, rent out, or build your dream project. Tenant will move out in End Sep 2025 and Oil tank scan certification is available upon request. All measurements and zoning to be verified by buyer/buyer's agent. (id:60626)
RE/MAX Crest Realty
13383 14a Avenue
Surrey, British Columbia
This custom built luxurious rancher and loft is located in the heart of Marine Terrace with peek-a-boo ocean view. With three bedrooms plus den, the home is very bright and spacious with many skylights. Features include French doors, slate flooring, granite counter tops and en-suite bathroom with heated floor. Large finished workshop and tool shed. The lot is very large with only one neighbour. The home is very well-maintained by the tenant. School catchments are Ray Shephard and Elgin. (id:60626)
Royal Pacific Realty (Kingsway) Ltd.
571 Hickory Beach Road
Kawartha Lakes, Ontario
This Spectacular Country Property Has It All!! A Magnificent 2002.3 x 1780.6 Feet (65.59AC) Country Relaxing Around, the proposed zoning allows for various land uses including single detached dwellings, It comprises 37 lots, each with a minimum size of 0.7 acres, intended for single detached dwellings. Distance To Lake And, Great Land Investment Opportunity. Development: +/- 13.02 ha. (32.18 ac.). Development Potential. Next To A Development Area With Unlimited Potential. VTB available for qualified buyer. Ask for the details. **EXTRAS** Vegetable Garden, Hilltop Gazebo Overlooking The Property. Pride Of Ownership Throughout!! This Is A Must See Property. (id:60626)
Rc Best Choice Realty Corp
571 Hickory Beach Road
Kawartha Lakes, Ontario
This Spectacular Country Property Has It All!! A Magnificent 2002.3 x 1780.6 Feet (65.59AC) Country Relaxing Around, the proposed zoning allows for various land uses including single detached dwellings, It comprises 37 lots, each with a minimum size of 0.7 acres, intended for single detached dwellings. Distance To Lake And, Great Land Investment Opportunity. Development: +/- 13.02 ha. (32.18 ac.). Development Potential. Next To A Development Area With Unlimited Potential. VTB available for qualified buyers. Ask for the details. **EXTRAS** Vegetable Garden, Hilltop Gazebo Overlooking The Property. Pride Of Ownership Throughout!! This Is A Must See Property. (id:60626)
Rc Best Choice Realty Corp
370 Sandpiper Street
Kelowna, British Columbia
Unsurpassed lake and mountain views from luxurious home in Upper Mission. Immaculately maintained and quality modern updates throughout. Level circular drive leads to 3 car garage and ample room to park outdoors. Situated on a quiet cul-de-sac. The home is surrounded by raised garden beds with mature plantings and offers pleasant sitting areas and generous lounging and deck spaces. The rear maintenance free yard features a saltwater pool surrounded by a large Sierra deck and putting green. The interior of the home features soaring ceilings, granite surfaces, hardwood, leather floors and walls of glass capture that stunning picturesque view. Gourmet island kitchen flows seamlessly to the generous upper balcony that not only provides outstanding views but features automatic roll down shades. Main floor king sized master with spa like ensuite. Lower level is designed for entertaining with full bar, games room, and family room all leading to the pool side setting. Move in ready to enjoy the entire summer carefree and in style! (id:60626)
Royal LePage Kelowna
136 Santa Barbara Road
Toronto, Ontario
A Beautifully Detached Home with a City Issued Building Permit 2024, Modern Design Plans and Features, 9' Main Floor Height, Stylish Interior Doors, Engineered Hardwood floors, giving the space a Warm and Modern feel. Designed with Comfort in Mind, its perfect for Young Families and Multi-Generational living.The Living room includes a beautiful Custom Wall Unit with an Electric Fireplace framed in Quartz a true centerpiece. You'll find 3 Bedrooms and a Bright Office with Direct Access to the Backyard. The Dining Area opens through Sliding Glass Doors to a 12 x 11 Feet Composite Deck with Elegant Glass Railings, great for Outdoor Dining too..The Modern kitchen is Fully Equipped with High-Quality Brand New KitchenAid appliances: Fridge, Stove, Hood, Microwave, and Dishwasher. A Samsung Washer and Dryer set is also conveniently located on the Main Floor.The lower level is nicely Separated and Functions almost as its own unit, with a Private Entrance, Fully kitchen, 1 bedroom, 2 Den, 2 Bathrooms,..Ideal for Extended Family. It also connects to the Main floor, offering flexibility. Downstairs includes a Fridge, Electric Cooktop, Hood, and Microwave, ...Enjoy the Beautifully Landscaped Backyard, Perfect for Relaxing or Entertaining! (id:60626)
Right At Home Realty
970 W 17th Avenue
Vancouver, British Columbia
Don't miss out on this spacious and bright FRONT 1/2 DUPLEX nested on a quiet street in Cambie, one of Vancouver's best neighborhoods. Superior transit, shopping and dining, and next door to Douglas Park with ample open fields, community centre, and playground area. This home features functional floor plan, large kitchen with high end appliances, living / dining space and powder room on main level and 3 bedrooms with on suites on the second and third level. Large floor to ceiling windows, custom millwork, radiant in-floor heating, HRV, central A/C, security system, 556 square ft of crawl space that can be used for additional storage, private yard and detached garage. (id:60626)
Prompton Real Estate Services Inc.
25 Tumbleweed Road
Toronto, Ontario
Attentions To All Investors & Home Owners!! Superb Locations!! Welcome To This Stunning & Brand New Finishes Airbnb Home Situated In The Quiet & Friendly Heart Of Don Valley Village Community. Over 400K $$ Spent On The Fabulous Upgrades Thru-Out From Top To Bottom! Perfect Living Conditions As Many New Homes In The Area. Great Layout Features Very Bright & Spacious! Top Quality Hardwood Fl Throughout. Modern Designed Kitchen W/Granite Counter Top. Professional New Finished Bsmt Provides Seperate Entrance, Three Spacious Bedrooms, Two Full 4Pc Bathrm, Extra Modern Kitchen, Brand New Laundry & New Style Vinyl Flooring! Great Airbnb $$$ Income For The Entire Property. Close To Top Ranking Schools, North York Hospital, High-End Shopping Mall Bayview Village & Fairview Malls, Mins To Subway Station & TTC & Seneca College, Large Supermarkets, All Popular Restaurants, Community Centre, Parks, Hwy 401/404/DVP....And So Many More!~ Really Can't Miss It!! (id:60626)
Real One Realty Inc.
4263 Atlee Avenue
Burnaby, British Columbia
Perfect opportunity for investors to hold or rebuild!This 4 bedroom residence offers a spacious open concept layout, complemented by an additional family room for enhanced comfort and functionality. The lower level provides ample space and holds great potential as a mortgage helper, adding to the property's investment appeal. The expansive backyard is ideal for outdoor entertainment and perfectly suited for families with children or pets. Conveniently located near Metrotown and Brentwood Mall, the property offers excellent access to public transit and major roadways. Closed to recreation, parks, museums and shopping, this home is the perfect find. Book your appointment with us today! (id:60626)
Sutton Group - Vancouver First Realty
1236 E 61st Avenue
Vancouver, British Columbia
Beautiful Custom Built Vancouver Special style home , like new condition on a quiet street close to schools and amenities .Features include radiant heat throughout, nine foot ceilings on the upper floor, granite counter tops ,gas fireplace , concrete tile roof, alarm (camera, motion detectors and monitors) chandeliers, and three well chosen skylight features. Enjoy the Richmond view from the kitchen patio. Double garage , 3rd parking enclosed. 2 Bedroom and 1 Bedroom rental suites with separate entrances and their own full laundry. Suites will be available for rental August 1,2025 .Open House May 17, 2 to 4 pm (id:60626)
Sutton Group-West Coast Realty
35 Clearview Heights
St. Catharines, Ontario
Nestled on the scenic escarpment in the prestigious south end of St. Catharines, this exceptional French Tudor-inspired estate offers over 6,000 sq. ft. of meticulously designed living space with panoramic city light views stretching as far as Lake Ontario on a clear day. Characterized by soaring ceilings, rich wood paneling, and exquisite craftsmanship, the home exudes timeless elegance and sophistication, with every detail curated to reflect the highest standards of luxury. The four-bedroom, four-bathroom layout is perfect for both grand entertaining and private retreat, and the expansive primary suite has been beautifully remodeled to include a spacious walk-in dressing room and a newly renovated 4-piece ensuite. Step outside to your own personal resort, complete with an in-ground pool, multiple covered patios across different levels, and professionally landscaped grounds with mature trees, an in-ground sprinkler system, and a cedar sauna, creating a serene, private oasis. The upgraded gourmet kitchen, hardwood floors throughout, and expansive windows that invite natural light add to the homes comfort and charm, while a full walkout to the backyard enhances the seamless indoor-outdoor flow. Additional features include a two-car garage, potential for secondary living quarters on the lower level, and close proximity to top schools, Brock University, shopping, and major highways. Set in a neighborhood of other prestigious estates, this remarkable home offers an unparalleled opportunity for luxury living in one of St. Catharines' most desirable locations. (id:60626)
Revel Realty Inc.
111 1190 Pinetree Way
Coquitlam, British Columbia
Prime Retail Opportunity in the Heart of Coquitlam! Fantastic high-exposure retail unit located on Pinetree Way at the busy intersection of Glen Drive. Just steps from the Evergreen Line SkyTrain and part of the renowned M2 complex by Cressey Development. This prime location is surrounded by high-rise condos and is directly across from the Coquitlam Public Library, with Coquitlam Centre Mall just a short walk away. The unit offers 1,320 square feet of well-laid-out space, along with ample commercial visitor parking. Don't miss this incredible opportunity to establish your business in one of Coquitlam's most vibrant and high-traffic areas! (id:60626)
Royal Pacific Lions Gate Realty Ltd.
3784 Tuppy Drive
Ramara, Ontario
Welcome to your dream lakeside retreat! Nestled on the serene shores of Lake Simcoe, this charming 4-season cottage offers the perfect blend of relaxation,and modern comfort just 90 minutes from the GTA and 20 minutes to Orillia. As you enter the open-concept main level, you are welcomed by a bright kitchen featuring a large island, granite counter tops, and stainless steel appliances. The kitchen flows seamlessly into the dining and living areas, where you'll find a cozy fireplace and walkout to a spacious Lake view deck Perfect for entertaining or relaxing by the water. A main floor bedroom with its own walkout offers convenience and privacy, adjacent to a beautifully finished 3-piece bath with heated floors. Three additional bedrooms and another two full bathroom complete second floor, The lower level offers a separate 1-bedroom in-law suite featuring a kitchen/dining area, 3-piece bath with heated floors, and a cozy family room with fireplace and walkout. A true turnkey waterfront opportunity. (id:60626)
Bay Street Group Inc.
248 E 59th Avenue
Vancouver, British Columbia
Welcome to 248 e 59th Ave-an updated , well-maintained family home in vibrant South Vancouver. This two-level residence offers 6 bdrms, 4 baths, and a bright, functional layout with modern updates. The main flr features spacious living area, 3 bdrms, and 2 full bath including master en-suite and the ground level includes a Large Rec room with another full washroom and 2 bdrm rental suite.Enjoy radiant heating, gas fireplace, a private backyard, and double car garage + carport. Located in a Prime location close to every amenity needed. (id:60626)
Srs Westside Realty
RE/MAX Westcoast
3691 Raymond Avenue
Richmond, British Columbia
With a Huge almost 8000 sqf lot, this 2305 sqf split-level home is located in the desirable West Richmond's Seafair area. Enjoy the close proximity to the Dyke and its ocean park trails. 66' X 120' Rectangular Lot, hold it now and build a dream home later. (id:60626)
Nu Stream Realty Inc.
20 Woburn Drive
Vaughan, Ontario
Welcome to 20 Woburn Drive a stunningly upgraded home in Vaughans prestigious high demand Islington Woods community, offering over 6,000 sq. ft. of luxurious living space. This 4+1 bedroom, 5 bathroom residence features a grand double-height foyer, formal living and dining rooms with soaring ceilings and French doors, and a beautifully renovated chefs kitchen with quartz countertops, stainless steel appliances, and custom cabinetry, seamlessly connected to an open-concept family space. Thoughtfully equipped with a stair chairlift, this home offers added convenience and ease of access-perfect for comfortable multigenerational living or those planning for the future. Additionally, this home includes brand-new flooring throughout main floor, a backyard deck, professionally landscaped grounds, interlock walkways, and a 6-car driveway. The finished basement includes a private bedroom, full bathroom, wet bar, and service stairs with a separate entrance perfect for extended family living. Located near top-rated schools, golf courses, trails, and all essential amenities, this move-in-ready home blends elegance, function, and prime location in one exceptional package. (id:60626)
Right At Home Realty
1 Atwood Court
Markham, Ontario
Highly sought after Thornlea neighborhood!! Located on a super quiet and safe court with no sidewalks and just steps ravine! One of the largest model home in the area with 5 bedrooms, double garage, and huge lot, truly a hidden gem and rarely offered!! Close many shopping and amenities, including upscale restaurants, TTC/York Transit, Easy access to 401/407/404. This tastefully renovated sun-filled home features a chefs kitchen with granite countertop and backsplash, stainless steel appliances, a large eat-in area, pot lights and hardwood floors throughout the main floor. Timeless layout with Elegant circular staircase, main floor library/office, renovated bathrooms, and main floor laundry. Direct access to the garage for added convenience, large windows throughout the home provides tons of natural light, updated bathrooms with glass showers and high quality stone flooring. Amazing second floor layout with no wasted space, generous sized bedrooms and California shutters. The oversized primary bedroom boasts a spa-like bathroom ensuite with lots of windows. Huge open-concept basement with a bedroom and two rec area with wet bar perfect for entertaining. Professional landscaping with interlocking and Gorgeous updated deck and fence for all entertainment needs. Top-rated schools Bayview Fairways P.S. and St. Robert (IB Program). Steps to Ravine, parks, public transit, and all amenities. Must see!! (id:60626)
Homelife Excelsior Realty Inc.
1345 Myra Place
Kamloops, British Columbia
Welcome to 1345 Myra Place — a beautifully designed custom home nestled among other luxury properties in this sought-after neighbourhood. Just under five thousand square feet, this residence offers high-end finishes throughout and includes the added bonus of an in-law suite (5,266sqft including the 524sqft garage**). The main floor features a bright foyer with den or a home office, an open-concept kitchen, dining, and great room with soaring two-storey ceilings, all leading out to a spacious deck perfect for entertaining. Upstairs, you’ll find two generously sized bedrooms each with their own ensuite, a large laundry room, and an impressive primary suite complete with a spa-inspired ensuite, separated water closet, and expansive walk-in. The basement offers flexibility with a one bedroom in-law suite with full bathroom and stacked washer / dryer, mechanical and storage rooms, plus an additional bedroom and large family room that could be configured into a second in-law suite as a mortgage helper or for multi-generational families. This home is fully landscaped and comes prepped for an electric vehicle charger, RV plug-in, pool installation, and more. All meas. are approx. and came from building plans, buyer to confirm if important. Book your private viewing today! (id:60626)
Exp Realty (Kamloops)
3101 1111 Alberni Street
Vancouver, British Columbia
Step into the luxurious embrace of 3101 1111 Alberni St. at the SHANGRI-LA, where every detail exudes elegance. Over 300k in tasteful renovation and nestled in Vancouver's vibrant heart, this expansive 1554 sqft residence offers 2 bedrooms plus den, 2.5 baths, and a wealth of natural light. Discover sleek European cabinets, granite countertops, and engineered hardwood floors alongside indulgent baths and top-tier appliances from Miele, Sub-Zero, and Bosch. With Lutron window shades and beyond, no detail is overlooked. Enjoy unrivaled access to North America's inaugural Shangri-La Hotel amenities, including a fitness center, outdoor pool, hot tub, library, and screening room. With fine dining, shopping, and daily essentials just steps away, seize the opportunity for refined urban living! (id:60626)
Royal Pacific Realty (Kingsway) Ltd.
1101 - 10 Inn On The Park W
Toronto, Ontario
"Chateau Auberge on the Park" . The most luxurious tower in the prestigious Auberge community,Chateau Auberge is a stunning statement of elegance and sophistication. Nestled within theserene greenery of Sunnybrook Park, this iconic residence blends urban convenience with natures tranquility. Perfectly positioned near Torontos most exclusive neighborhoods, Chateau offers an exceptional lifestyle in a coveted location Unparalleled Luxury One of the most refined and luxurious condominiums in Toronto Ultimate Privacy Prime bedroom with no facing residential condo towers ensures unmatched peace and privacy. Breathtaking Views Enjoy unobstructed panoramic vistas of the city skyline, the CN Tower, and lush green spaces. Prime Location Steps from the expansive Sunnybrook Park and minutes to Leslie subway station. Downtown Toronto. Thoughtful Design Open-concept layout with a functional, spacious floorplan Outdoor Living Expansive balconies and an unusually large interior living space, rare for condo living. This sun-drenched west suite is rarely available and highly sought after. Featuring huge terrace spanning the entire length three spacious bedroom and main living area.,this residence is designed for comfort and style. Floor-to-ceiling windows fill the home with natural light, while rich hardwood flooring adds warmth and continuity throughout. The upgraded kitchen is a chefs dream, equipped with a full suite of premium Miele appliances and anchored by a large central island perfect for entertaining. The generous living and dining area offers ample space for gatherings, relaxation, and enjoying the spectacular views. The primary suite is a true retreat, featuring a walk-in closet, a luxurious 5-piece ensuite with double sinks, and direct access to the balcony. Residents enjoy world-class amenities, including a state-of-the-art fitness centre, indoor pool, 24-hour concierge, elegant guest suites, and more. Whether you're downsizing, a busy professional (id:60626)
Sotheby's International Realty Canada
8684 12th Avenue
Burnaby, British Columbia
A beautifully renovated dream home in the heart of Burnaby´s sought-after Crest neighbourhood! Sitting on a rare 8,319 sqft level lot with lane access, this property offers outstanding holding potential. This spacious residence features 6 bedrooms and 7 bathrooms, with a versatile layout that includes multiple self-contained living spaces, perfect for multi-generational living or generating multiple streams of rental income. Located on one of the most desirable cherry blossom-lined streets, this is the ideal family home in a peaceful, community-oriented neighbourhood. School catchment includes Armstrong Elementary and Cariboo Hill Secondary. Enjoy quick access to Hwy 1, parks, transit, and Crest Shopping Centre. A rare opportunity-move-in ready with long-term value. Call for showing today (id:60626)
Nu Stream Realty Inc.
6080 Marine Drive
Burnaby, British Columbia
Extremely well built high quality home sitting on a quiescent lot one of the most sought-after area in South Burnaby. Nine bedrooms and seven full bathrooms, luxury living room with cozy wild log style fireplaces, top of line appliances and the finest wood-floor thru/out, 9'ft ceiling, wired sound system built in, extensive landscaping front/back yard hazelnuts trees and magnolia trees and sweet grape vine trees make your private garden the most fresh organic fruits heaven. Close to Elem. & high School with AP! Walking to Riverway Golf & Taylor Park & Market Crossing. Minutes to Metrotown & Edmonds. Rapid Bus step away. Park-like garden space, off street parking, auto-gate, irrigation, Valuable setting, Income Suites & 6 units allowable Potential & Beyond! (id:60626)
Pacific Evergreen Realty Ltd.
2765 163 Street
Surrey, British Columbia
A refined standout in sought-after Morgan Heights-full of charm and thoughtful detail. Vaulted ceilings and a stone fireplace evoke a warm, château-inspired ambiance, while the kitchen offers a generous island and elegant finishes. The dramatic primary suite stuns with a chandelier, fireplace, spa-like bath, and grand windows. Two other spacious bedrooms with its own ensuite. The fully finished lower level features a soundproof media room, wet bar, 2 bedrooms, 2 baths. Seperate entrance-ideal for extended family or covert to rental.This home blends classic style with modern comfort.Walk to shops, parks, community recreation, and top-rated Southridge Private School-everything is within easy reach. Don't miss this! (id:60626)
RE/MAX Crest Realty
433 19 Avenue Nw
Calgary, Alberta
PRICE REDUCTION! Now offered at $2,088,800. Welcome to 433 19th Avenue NW - A Contemporary Masterpiece in the Heart of Mount PleasantNestled on a tranquil cul-de-sac, this JTA-designed home is a stunning example of modern luxury and thoughtful design. Located just minutes from downtown Calgary, with easy access to dining, shopping, and all the amenities the area has to offer, this property provides the perfect balance of convenience and privacy. As you enter, you’re welcomed by a spacious foyer with custom-built storage that sets the tone for the meticulous craftsmanship found throughout. To your right, a beautifully designed office overlooks the quiet front yard—ideal for those who work from home. A convenient 2-piece bathroom sits just beside, leading you into the heart of the home: the chef-inspired kitchen. This open-concept kitchen is truly an entertainer's dream, featuring integrated appliances for a seamless look, including a hidden beverage fridge. Ample storage is cleverly designed beneath the large central island, while around the corner, a stunning hidden pantry offers the perfect space for a coffee station and extra storage.The kitchen flows effortlessly into the dining area, creating the perfect setting for family gatherings. The adjoining living room, with its open layout, ensures you’re never far from the action, making this space perfect for young families. The upper floor is where you’ll find the show-stopping primary bedroom, bathed in natural light from three large windows. This generous retreat features a walk-in closet with built-in storage, offering all the space you could need. The luxurious ensuite is nothing short of spectacular, featuring his-and-hers sinks, a large soaker tub, and a built-in steam room—your own private spa experience. Adjacent to the primary suite is a versatile bonus room—ideal for a second office, playroom, or additional entertaining space. The second level also includes a convenient laundry room and two additional sp acious bedrooms, each with their own ensuite bathroom. The lower level offers even more living space with a fully finished basement that includes a cozy fourth bedroom, perfect for guests. The full bathroom adjacent to the bedroom provides privacy and convenience for visitors. The basement also boasts a home gym, making it easy to stay active from the comfort of your own home. The oversized rec room features a sleek wet bar, making this space ideal for entertaining or enjoying a family movie night. Lastly, you will be amazed by the spacious and heated detached THREE CAR GARAGE. With downtown Calgary just a short drive away, and a variety of local restaurants and shops just around the corner, this home’s location cannot be beat. Plus, the peace and quiet of living on a cul-de-sac ensures that you can enjoy both the best of city living and the serenity of your private retreat. Don’t miss your chance to own this exceptional property! (id:60626)
Cir Realty
3901 - 65 St. Mary Street
Toronto, Ontario
Welcome to the prestigious U Condos next to U of T, where luxury meets comfort in the heart of Toronto. Freshly painted 2-bath, 2-bedroom + den corner unit perched on high floor, the bright and spacious den can be used as third bedroom. This suite spans 1477 sq ft and 2 oversized balconies totaling 399 sq ft offers unobstructed panoramic views of the Toronto skyline and Lake Ontario. Well-maintained by original owner and never rented out, this pristine suite features soaring 10' ceilings, floor-to-ceiling windows, newly upgraded light fixtures and blinds, motorized blind and 2 customized cabinets in primary bedroom, and fully tiled south balcony. The chef-inspired open kitchen showcases high-end Miele appliances and a sleek waterfall island. Enjoy world-class amenities including 24 hr concierge, 4200 sq ft rooftop terrace, fitness center, visitor parking and more. With a prime location steps from Yorkville shopping/dining, Eataly, Queen's Park, hospital and public transit, this condo offers the ultimate blend of luxury, comfort, and convenience. (id:60626)
Bay Street Group Inc.
43 Pennock Crescent
Markham, Ontario
Nestled on a premium lot in the prestigious Unionville neighborhood, this exquisite residence exudes elegance, warmth, and luxury. The beautifully landscaped backyard features a stunning swimming pool, perfect for relaxation and entertaining. Recently renovated with NEWLY APLLIED PAINT. Top-rated schools, including William Berczy Public School and Unionville High School. The elegant gourmet chef's kitchen overlooks a bright and sun-filled great room with a desirable south-facing view. A separate living room seamlessly connects to an open-concept dining room, creating an ideal space for gatherings. The lavish master suite boasts a spacious walk-in closet, while the professionally finished lower level serves as a versatile entertainment and family room, complete with a sauna for ultimate relaxation. Enjoy direct access to Unionvilles scenic trail system, nature walks, Toogood Pond, and the charming historic Main Street, offering boutique shops, fine dining, and year-round events. No sidewalk in front of the house ensures additional privacy and convenience. (id:60626)
Homelife Landmark Realty Inc.
5543 Mcluhan Bl Nw
Edmonton, Alberta
Exquisite ravine-front estate in prestigious Uplands of Mactaggart, offering direct trail access & proximity to ponds, parks & top-rated schools. Boasting over 5000 sqft of luxury living, this masterpiece features a quad garage, 6 bdrms + 2 flex rms, 2 full kitchens, 7 baths & 6 spacious living areas. Elegant upgrades incl: multi-zone in-flr heat, premium A/V, custom millwork, 8' drs, soaring ceilings, open-tread staircase & 4 gas F/Ps. Dramatic 20' foyer w/ designer tile invites you into a sunlit, open-concept layout. Main level offers a front living room, formal dining, butler’s pantry, dual powder rooms, full kitchen + spice kitchen—ideal for entertaining. A main floor bdrm & full bath add convenience. Upstairs hosts a loft, bonus rm, laundry, 4 bdrms incl. a grand primary suite w/ luxe finishes. The bsmt impresses w/ 2 rec rooms, theatre, gym, wet bar & guest suite. Indoor/outdoor dining spaces, irrigation system & standout curb appeal complete this refined residence. Welcome home! (id:60626)
Century 21 All Stars Realty Ltd
61 Ross Vennare Crescent
Vaughan, Ontario
Discover this stunning residence located in the prestigious neighbourhood in Kleinburg, Vaughan, Featuring spacious and modern design elements and luxurious features and amenities. This house has a gourmet kitchen with Wolf and Sub-Zero Appliances and ample space to entertain! Finished basement with Separate Side Entrance (all done by builder). Amazing location close to groceries, Schools and hwy 427. (id:60626)
Homelife Kingsview Real Estate Inc.
7774 Berkley Street
Burnaby, British Columbia
Location, Location, Location! Builder & Developer ALERT! This charming home at 7774 Berkely St, Burnaby sits on a prime 69x110 level lot with an additional 35' right-of-way at the rear, adding 3500sq ft of usable yard! Enjoy amazing mountain and skyline views in the desirable Burnaby Lake area. Centrally located near schools, transit and shopping. The home features 2 spacious bedrooms up, plus a self-contained 2-bedroom suite downstairs. A fantastic holding property or the perfect spot to build your dream home. Fresh new appliances throughout - well maintained and move-in ready! (id:60626)
RE/MAX Crest Realty

