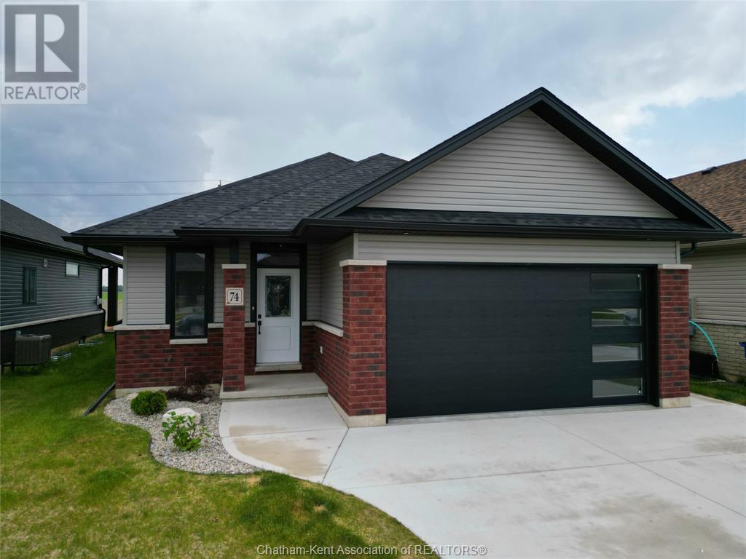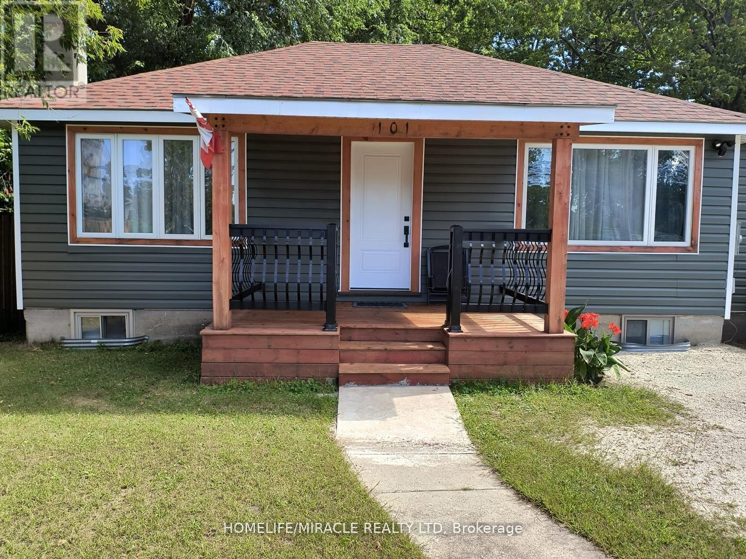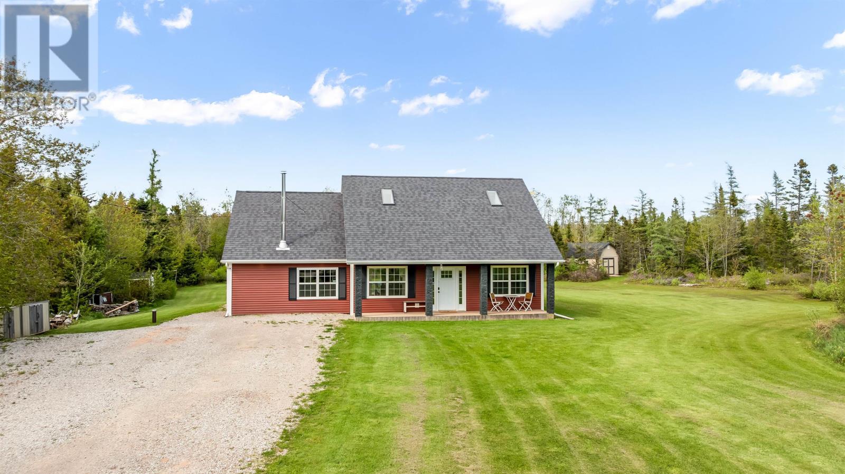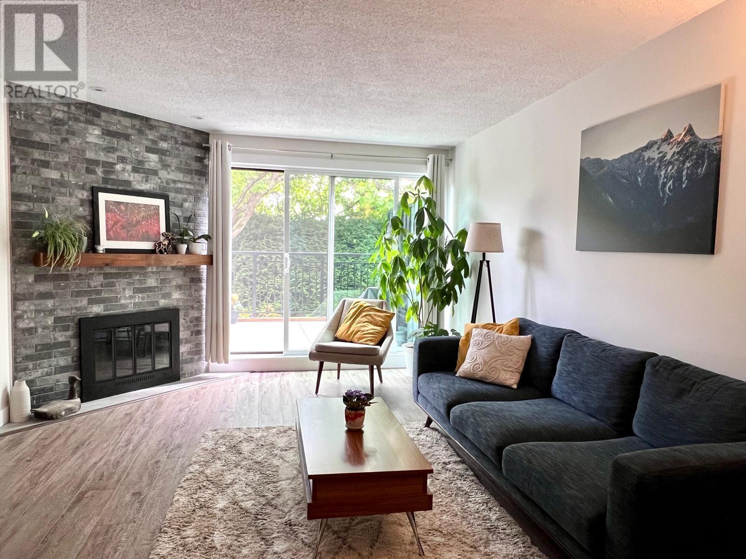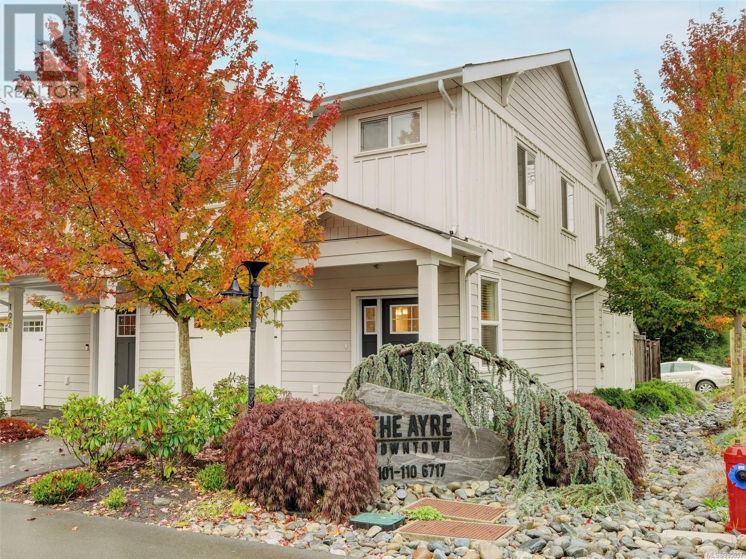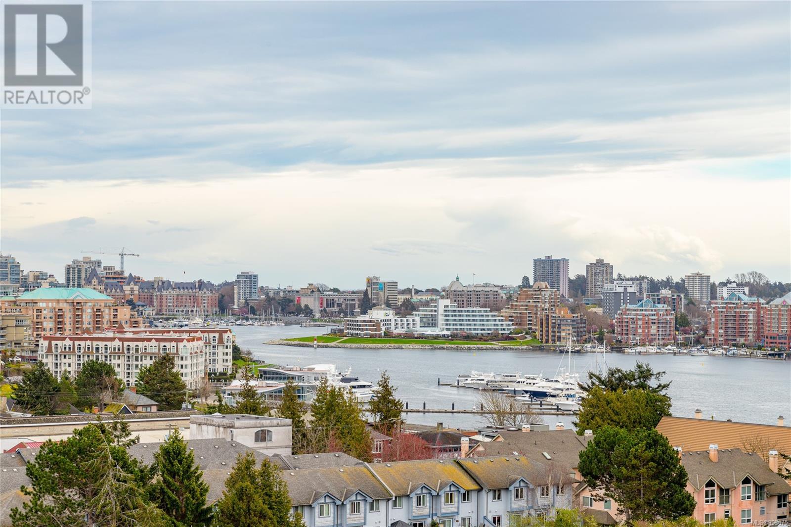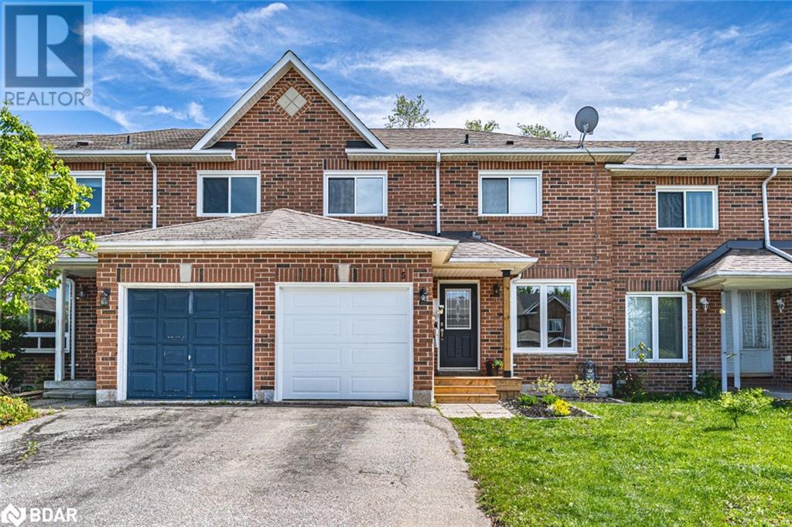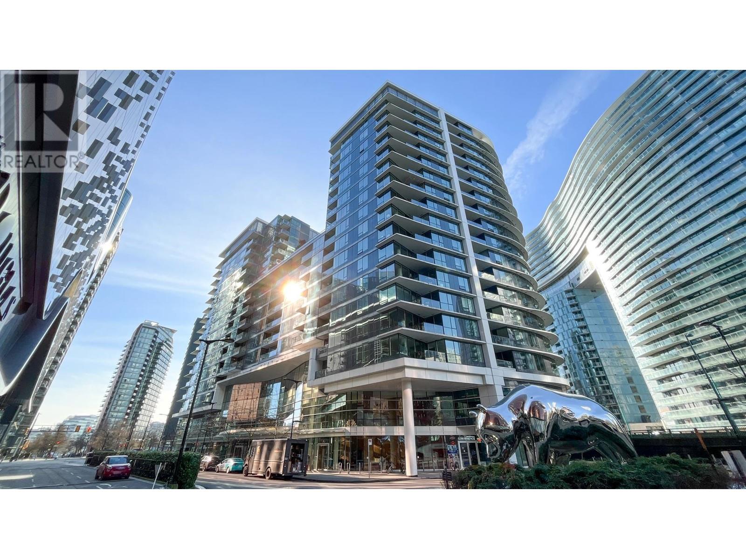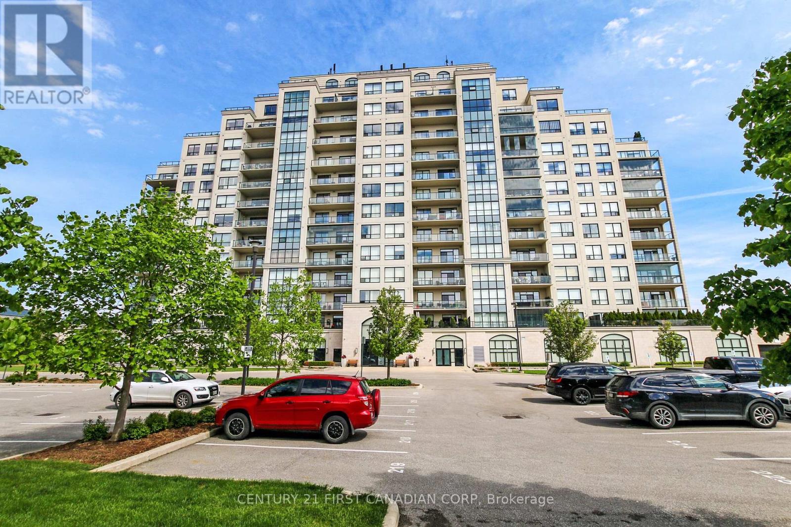6770 Plank Road
Bayham, Ontario
12 YEAR OLD COUNTRY BUNGALOW! This family friendly, 6 bedroom, 2.5 bath home comes with nearly 3000 sq.ft. of finished living space! Inside on the main floor, you'll find a roomy open concept kitchen, dining, and living room area, three bedrooms, and two baths plus laundry. Basement is fully finished with oversized bedrooms and a nice recreation room area along with a 3pc bath. Step outside and discover a large covered front porch, fenced yard for privacy, double-wide asphalt driveway, and a roomy backyard perfect for entertaining. The pond in the back provides some great scenic views! Book your showing today! (id:60626)
Janzen-Tenk Realty Inc.
1303 Rosehill Drive Nw
Calgary, Alberta
TOP NOTCH INNER CITY LOCATION | ON TREND & ON BUDGET! SOUGHT-AFTER Community of ROSEMONT! This VIBRANT community has it all. Perfectly situated just steps from Confederation Park & surrounded by million-dollar homes. Rosemont Elementary School is just down the street & the area is rich with nearby amenities including shops, restaurants, schools & scenic walking paths through Confederation & Nose Hill Park. Commuting is a breeze with quick access to 14th Street, 10th Street & Northmount Dr NW, all of which connect efficiently to 16th Ave & Crowchild Trail. IN UNDER 15 minutes, you can reach the University of Calgary, SAIT, Downtown Core, North Hill Mall, Alberta Children’s & Foothills Hospitals, the Airport & more. Beautifully renovated bungalow with 3 bedrooms & 2 full bathrooms. This charming home has been thoughtfully updated throughout. Featuring timeless gorgeous original hardwood flooring, a bright & spacious living space & renovated kitchen offers the perfect blend of character & functionality. The dining area opens onto a large side deck through patio doors, leading to a private backyard sunny south retreat with both upper & lower spaces - ideal for relaxing or entertaining on summer days. fully developed basement includes two additional bedrooms, a second full bathroom with heated floors, a rec room & plenty of storage space. Lots of room for parking with a front driveway, or take advantage of the opportunity to build a double car garage in the rear. The value of this location cannot be overstated - this charming, versatile home truly has it all. This is your chance to own prime real estate near Confederation Park. Opportunities in this community are rare & this is a solid, move-in ready home that checks all the boxes! (id:60626)
Century 21 Masters
(Block 2) - 22 Dearing Drive
South Huron, Ontario
TO BE BUILT -Welcome to the Magnus Townhomes at Sol Haven in sought after Grand BEND! **PHOTOs are of other Magnus builds* These One Floor (Interior Unit) are 1272 sq ft FREEHOLD bungalows (you OWN the land and building) are perfect for an active lifestyle-10 minutes walk to golf, restaurants, cafe's or beach! Tastefully decorated in neutral tones, with quality finishings by Magnus Homes. Open concept great room with lots of windows, higher ceilings(plus high ceilings in the basement, perfect for an in-law suite.), gas fireplace, engineered Hardwood floors, and patio doors to the garden. Sit around quartz top island for entertaining or food prep with open dining area. Primary bedroom is good-sized with walk-in closet and double sink ensuite with Tub & tiled and glass shower. The 2nd bedroom could also be a den or office at the front with a 3 piece close-by. Single car garage with drive off the road-YOU own the land - No Condo Fees!! The Lower-level is left for your finishing - or have Magnus Homes finish it to your needs. *NOTE - This is Interior but End units Stairs from the garage to the basement allows for multi-generational living or separate suite for your guests!* Builder hopes to start construction soon for Late2025 closings! Plan your retirement or part-time beach community lifestyle! Book your Townhome today. 10% required to hold one for you. This is the first of 4 blocks available. Closings for ALL these townhomes in late 2025. The Beauty of Lake Huron and it's best Beach - Experience that Vacation feeling everyday and don't miss another Sunset! (id:60626)
Team Glasser Real Estate Brokerage Inc.
Exp Realty
74 Evening Drive
Chatham, Ontario
THIS LUXURIOUS SINGLE FAMILY RANCH HOME IS A NEWER(2022) QUALITY BUILD BY THE AFFINITY ELLITE CUSTOM HOMES. 2 +1 BEDROOM , 3 BATH, 2 CAR GARAGE HOME W/OPEN CONCEPT FLOOR PLAN. WALK IN AND ENJOY QUARTZ COUNTERTOPS WITH A GOURMET KITCHEN . THRU TO A BEAUTIFUL LIVING ROOM AND DINING ROOM LARGE MAIN FLOOR MASTER BEDROOM AND ENSUITE AND MAIN FLOOR LAUNDRY A SECOND LARGE BEDROOM & 3 PIECE GUEST BATHROOM. ENJOY STEPPING OUT THROUGH PATIO DOORS INTO THE BACKYARD ALL YEAR ROUND. EXTRA FEATURES 9'CEILING HEIGHTS THROUGHOUT, QUARTZ COUNTER TOPS IN KITCHEN & BATHROOMS, LUXURY ENGINEERED HARDWOOD & CERAMIC FLOORING THROUGHOUT AND FRONT CEMENT DRIVEWAY. SELLER MAY ACCEPT OR DECLINE ANY OFFERS, WILL REVIEW OFFERS AS THEY COME. ALL OFFERS MUST ATTACH SCHEDULE-B. (id:60626)
RE/MAX Preferred Realty Ltd.
1909 161 W Georgia Street
Vancouver, British Columbia
Modern 1 bed + den on the 19th floor at Cosmo by Concord Pacific. Floor-to-ceiling windows fill the space with natural light, alongside a sleek kitchen and in-suite laundry. The den is perfect for a home office or extra storage. Enjoy top-tier amenities: 24-hour concierge, gym, rooftop hot tub with skyline views, bowling alley, and access to the Ozone Club with pool, sauna, and steam room. Steps to BC Place, Rogers Arena, SkyTrain, dining, and shopping. Pet and rental friendly with 1 parking. OPEN HOUSE: June 12 Sat 12pm-1:30pm & Sun June 13 2pm-4pm. (id:60626)
Engel & Volkers Vancouver
101 River Road E
Wasaga Beach, Ontario
Charming Bungalow on a Prime Property - Just Steps from Wasaga Beach! Welcome to this beautiful & versatile bungalow, perfectly situated just a 5-minute walk from Wasaga Beach 1 & all its vibrant attractions. Nestled in an incredible neighborhood, this mixed-use property offers endless possibilities, whether for personal enjoyment, investment, or future expansion. The main house features 3 bedrooms, a kitchen, a living area, & 1 bathroom. The fully finished open-concept basement provides ample additional living space. A separate garden suite offers 1 bedroom, a full kitchen, a cozy living area, & a private bathroom-ideal for extended family, guests, or rental income. Step outside to enjoy the spacious backyard, perfect for entertaining, relaxing, or future enhancements. Plus, this property comes with a city-approved building plan for an extension, offering the opportunity to further customize & maximize its potential. Don't miss out on this rare gem in one of Wasaga Beach' (id:60626)
Homelife/miracle Realty Ltd
4703 Strathern St
Port Alberni, British Columbia
Charming & Updated South Port Character Home with Suite Potential! Across from Gyro Park and walking distance to Harbour Quay and the arts district, this home is close to both leisure and everyday amenities. Set on a sunny, spacious corner lot with laneway access, the fully fenced backyard features mature fruit trees, a concrete pad for RV parking, a carport, and detached enclosed storage under the deck. Enjoy scenic mountain views and glimpses of the Alberni inlet throughout the home & from the spacious patio, built in 2010. Inside, this 4-bed, 2-bath home has seen extensive updates including new interior and exterior paint, drywall upgrades, new flooring, a 2018 roof, and a forced air gas furnace. The walk-out basement includes some recent upgrades and offers an excellent opportunity to complete a fifth bedroom or a one-bedroom self-contained suite with its own private entrance. A secondary laundry hookup on the main floor is an additional bonus to this versatile home. Offering value, flexibility, and lifestyle in one of Port Alberni’s most sought-after neighbourhoods! (id:60626)
Royal LePage Parksville-Qualicum Beach Realty (Pk)
Royal LePage Port Alberni - Pacific Rim Realty
196 Trail Side Circle
Ottawa, Ontario
Welcome to 196 Trail Side Circle, a rare turnkey end unit townhome boasting 3 bedrooms, 3.5 bathrooms, nestled in a quiet part of Orleans and backing onto serene green space with no rear neighbours! On top of a prime lot and location, this home boasts new hardwood flooring throughout the main and upper levels as well as new carpeting on the stairs and in the basement. Coming in through the front door and entering the roomy foyer, you are greeted by natural light from the large windows on the rear of the home, illuminating the open concept dining and living areas which flow into the kitchen with brand new stove and dishwasher installed in 2025! Proceeding upstairs, you are greeted by a spacious primary bedroom equipped with a walk in closet and a large ensuite where you decide between a soak in the oversized bathtub or a quick rinse in the separate stand up shower. The upper level is accompanied by two more bedrooms, another full bathroom, and a conveniently located second floor laundry and dryer. The finished basement provides a great additional living area with lots of natural light from the oversized window and a full three piece bathroom! Enjoy summer nights on the sprawling backyard deck, completely private with no rear neighbours and backing onto Coyote Trail. On top of all the tranquility and privacy, this home is impeccably situated near to great schools, shopping, public transit and beautiful parks! Feel confident in this truly turn key home with a new roof(2023), new furnace and air conditioning(2023), flooring(2025), kitchen stove and dishwasher(2025), interior fully repainted(2025), backyard deck and fence stained(2025). Basement is wired for surround sound and is roughed in for a wet bar. Tankless hot water heater. Schedule a showing and make it yours today! (id:60626)
First Choice Realty Ontario Ltd.
98 East Suffolk Road Extension
Suffolk, Prince Edward Island
This is one of those rare properties that truly offers it all?a beautifully built custom home, 31 acres of land, and total privacy?just 10 minutes from Charlottetown. Located on a quiet dead-end road and surrounded by mature trees, a stream, and nearly 2 km of your own wooded trails, this setting is nearly impossible to find this close to the city. The home was built in 2017 with care and attention to detail, and the layout is both functional and inviting. Upstairs is your own private retreat?a spacious primary suite with a cozy den and full ensuite bath. On the main level, you?ll find three additional bedrooms, a bright office, a full bath, large mudroom, and an open-concept kitchen, dining, and living space that makes everyday living feel effortless. The kitchen was beautifully updated in 2023/24 with a large island, soft-close cabinetry, and a light-filled layout that?s as practical as it is welcoming?perfect for family dinners or casual entertaining. Thoughtful upgrades ensure year-round comfort and efficiency, including spray foam insulation, R60 attic insulation, two brand-new heat pumps (May 2024), and a 2023 wood stove that heats the entire home. Additional comfort includes an electric backup system, 200 amp service, and a 30 amp RV plug for guests or recreation. Step outside to enjoy a 14x24 deck for relaxing or entertaining, and a 12x24 barn with a 6-foot loft?perfect for storage, hobbies, or future projects. With easy access to the Winter River Trail, Confederation Trail, and PEI?s North Shore beaches, this property offers a rare blend of space, serenity, and convenience. This isn?t just a home?it?s a lifestyle. Quiet mornings, fresh air, wooded walks, and Charlottetown just minutes away. (id:60626)
Century 21 Colonial Realty Inc
34 Ellen Bay
Crossfield, Alberta
This beautiful McKee "built green" home located on a corner lot in Vista Crossing is exactly what you've been looking for! A spacious 3-bedroom home with an upper floor bonus room, and a side entrance to the basement. In a quaint and inviting setting, it truly is a dream family home. The kitchen features a large kitchen, pot drawers, quartz countertops, stainless steel appliances, and a large pantry. Luxury vinyl plank throughout the main floor, large windows for lots of natural light and designer detailing adds to the charm! Upstairs, the owner's suite includes a walk-in closet and ensuite along with two additional bedrooms, a full bathroom, laundry room and bonus room. This home is close to schools, playgrounds, and more! There's so much included in this brand new home! (id:60626)
Manor Real Estate Ltd.
784 Argyle Street Unit# 101
Penticton, British Columbia
First time buyers take advantage of GST exemption ! You will be impressed to witness the high end quality and craftsmanship in this ready to move in house ! Welcome to the 1st phase of Argyle by Basran Properties development that offers a splendid blend of modern living and farmhouse-inspired exteriors. This is a corner unit facing Agyle street. These 3-bed 3-bath townhouses feature high-end finishes and a meticulously planned design in close proximity to downtown amenities, including Restaurants, Pubs, Casino, SOEC, Library, and schools. On the ground level, you'll find a convenient 2 car parking in a garage and a carport. Step into a spacious foyer that warmly welcomes your guests. The main level boasts an expansive open-concept designer kitchen, Quartz counter top and back splash, Gas range and high end appliances. 9-foot ceilings, Electric fireplace, feature wall with built in cabinetry and a patio, 2-piece powder room. As you ascend to the third floor, you'll discover 3 well-appointed bedrooms and 2 bathrooms and laundry. Master suite with a ensuite and walk in closet. Too many features to list. Call LR for more info. (id:60626)
RE/MAX Penticton Realty
Homelife Benchmark Titus Realty
108 7891 No. 1 Road
Richmond, British Columbia
RARE FIND & EXCEPTIONAL VALUE in Prime West Richmond Location! This spacious 2-bedroom townhouse boasts bright exposure with a great layout & features TWO huge patios on either side-perfect for family gatherings/outdoor enjoyment. Recently RENOVATED with a NEW Kitchen, Flooring, Powder Room & Fireplace, adding to the home's charm. Upstairs bedrooms are enormous, easily fitting king-size beds with ample space to spare. Roof & Re-piping Done. Recent upgrades include rain-screened exterior, new windows & Patio. Enjoy the amenities-gym, playground, party room & garden oasis. Easy access to transit, Quilchena Elementary, Hugh Boyd Secondary, Community Ctr, Seafair shopping & the scenic West Dyke Trail. Experience the perfect blend of convenience & tranquility in this fantastic neighborhood! (id:60626)
Royal Pacific Realty Corp.
101 6717 Ayre Rd
Sooke, British Columbia
Wow, what a location! You are a 6 min. walk to the Village Food Market & 1 to the Sooke Brewing Co…and so much more in between. This lovely end unit is bright and pristine …offering 9' main floor ceilings, cozy living room fireplace, deluxe kitchen has clean lines, quartz countertops, soft close drawers/doors, stainless appliances & under cabinet lighting. The Primary bedroom with walk-in closet & sparkling 5-piece ensuite including tiled floors, double sinks & under kick LED motion activated lighting. The kitchen flows to the rear yard that is sunny and private and includes a storage. A great spot to chill or BBQ! Dogs & cats are welcomed, no size restrictions. You are a short stroll to all the core Sooke amenities…shopping, dining, schools, bus route, & and the list goes on and on. No disappointments here. Easy to view by appointment. (id:60626)
Exp Realty
342 Sixmile Ridge S
Lethbridge, Alberta
Welcome to 342 Sixmile Ridge S, a beautifully appointed bungalow nestled in a quiet, sought-after neighbourhood on the south side of Lethbridge. Offering nearly 1,400 square feet of thoughtfully designed living space, this home impresses with soaring vaulted ceilings and rich hardwood floors that flow seamlessly through the main living areas. The heart of the home is the elegant kitchen, featuring timeless wood cabinetry, granite countertops, stainless steel appliances, a corner pantry, and a spacious dining area perfect for gatherings. The living room is warm and inviting, centered around a striking floor-to-ceiling rock-faced gas fireplace that adds both charm and comfort. The generous primary suite offers a peaceful retreat with a large walk-in closet and a spa-inspired 4-piece en-suite complete with a separate tub and shower. A versatile flex room at the front of the home provides the option for a second bedroom or private office, while a stylish half bath and convenient main floor laundry complete the layout. The fully developed basement extends the living space with an expansive family room, two additional bedrooms, and a well-appointed 4-piece bathroom. Outdoors, enjoy a low-maintenance backyard with artificial turf surrounded by established flower beds, a partially covered deck perfect for relaxing or entertaining, and underground sprinklers in both the front and back yards. Additional features include a 25x23 attached garage with soaring ceilings and ample room for storage. Surrounded by wonderful neighbours in a peaceful setting, this home effortlessly blends comfort, style, and functionality. (id:60626)
Lethbridge Real Estate.com
41 Deneb Street
Barrie, Ontario
Welcome to this modern 3-bedroom, 3-bathroom townhome backing onto Batteaux Park in a sought-after, family-friendly neighbourhood. Surrounded by walking/hiking trails and top-rated schools, this home is ideal for active lifestyles and growing families. The bright, open-concept main floor features 9-foot smooth ceilings, new flooring, fresh paint, and an updated kitchen with stainless steel appliances, modern backsplash, ample cabinetry, and pot lights. A beautiful oak staircase leads to a spacious primary bedroom with a 4-piece ensuite and walk-in closet. Two additional bedrooms offer generous closet space and share a well-appointed 4-piece bath. Features a backyard fireplace with a cherry tree and blueberry bush. Note: Photos from the previous listing. POTL $123.95 (id:60626)
Exp Realty
81 53480 Bridal Falls Road, Bridal Falls
Rosedale, British Columbia
Welcome to Bridal Falls Resort! Own your land & rancher-style modular home in a gated, no-age-rest. comm. Surrounded by nature, wildlife & waterfalls! 24x36 modular w/ 1 bdrm + flex/office (easy 2nd bdrm), 2 baths, vaulted ceilings, stunning lumon sunrm w/ Valor H3 F/P. Features: heat pump/AC, quartz counters, HWT on demand, Culligan water filt., laminate floors, huge crawl space. View of Bridal Falls from your deck! Shed w/ power, 4-car prkg. Walk to hiking, golf & mins to Hwy access. Resort-style clubhouse, pool, hot tubs, gym & more! Original Owners! ***OPEN HOUSE: Saturday July 19, 1-3PM*** (id:60626)
Oakwyn Realty Ltd.
1202 327 Maitland St
Victoria, British Columbia
OPEN HOUSE SAT JULY 19TH 12-2! This exceptional 12th-floor sub-penthouse offers a spacious two-bedroom layout with stunning southeast-facing views of Victoria's vibrant harbour. Enjoy panoramic vistas of yachts, cruise ships, fishing boats, planes, kayakers, seals, and birds. The suite is filled with natural light, enhancing its inviting atmosphere. The tastefully updated bathroom features a generous shower, and the master suite includes his and hers closets. Additional highlights include sought-after underground parking with EV rough-ins, in-suite laundry, and a covered balcony ideal for enjoying brunch with the rising sun. Located in a pet-friendly, family-oriented, and rental-friendly complex, this property is just steps away from ocean water access. A scenic walk along the water leads to Spinnakers Brewpub and Victoria's finest shops and restaurants. A rare opportunity in today’s market—contact us today for more information. (id:60626)
RE/MAX Generation
5 Lyfytt Crescent
Barrie, Ontario
FAMILY-FRIENDLY CHARM IN A CONVENIENT NORTH BARRIE LOCATION! Welcome to this beautifully maintained home in Barrie's vibrant north end, where everyday convenience meets inviting comfort. Daily essentials are just a short stroll away with Georgian Mall, grocery stores, restaurants, schools, and multiple parks nearby, while easy access to Highway 400 ensures quick and effortless commutes. Spend your weekends at Barrie's waterfront - only 10 minutes away - enjoying Centennial Beach and scenic lakeside trails, or unwind in your own private backyard retreat with a fully fenced yard, generous green space, a mature birch tree for natural shade, and a newer deck ideal for outdoor relaxation. Inside, updated oversized windows and patio doors bathe the home in natural light and promote excellent airflow. The kitchen opens to a bright dining and living area with a sliding glass walkout, while the upper level features three spacious bedrooms, including a primary suite with double closets and semi-ensuite access. Three bathrooms are thoughtfully distributed across all levels for added convenience, and the finished basement offers a versatile family room, laundry area, and a dedicated office or storage room. With fresh, neutral interior paint, easy-care laminate flooring throughout, a rough-in for a future central vac, and a new garage door, this move-in-ready #HomeToStay offers comfort, style, and an unbeatable location. (id:60626)
RE/MAX Hallmark Peggy Hill Group Realty
5 Lyfytt Crescent
Barrie, Ontario
FAMILY-FRIENDLY CHARM IN A CONVENIENT NORTH BARRIE LOCATION! Welcome to this beautifully maintained home in Barrie’s vibrant north end, where everyday convenience meets inviting comfort. Daily essentials are just a short stroll away with Georgian Mall, grocery stores, restaurants, schools, and multiple parks nearby, while easy access to Highway 400 ensures quick and effortless commutes. Spend your weekends at Barrie’s waterfront - only 10 minutes away - enjoying Centennial Beach and scenic lakeside trails, or unwind in your own private backyard retreat with a fully fenced yard, generous green space, a mature birch tree for natural shade, and a newer deck ideal for outdoor relaxation. Inside, updated oversized windows and patio doors bathe the home in natural light and promote excellent airflow. The kitchen opens to a bright dining and living area with a sliding glass walkout, while the upper level features three spacious bedrooms, including a primary suite with double closets and semi-ensuite access. Three bathrooms are thoughtfully distributed across all levels for added convenience, and the finished basement offers a versatile family room, laundry area, and a dedicated office or storage room. With fresh, neutral interior paint, easy-care laminate flooring throughout, a rough-in for a future central vac, and a new garage door, this move-in-ready #HomeToStay offers comfort, style, and an unbeatable location. (id:60626)
RE/MAX Hallmark Peggy Hill Group Realty Brokerage
54 Legacy Close Se
Calgary, Alberta
**Open House Sat July 19 1-3pm** PRICE REDUCED!! Welcome to Legacy! Where charm meets functionality in this fully finished 4 bedroom, 3.5 bath home tucked away in a quiet and unique cul-de-sac, directly across from a beautiful green space for added privacy and peace. Step inside to discover a freshly painted home with hardwood flooring throughout the main floor and a thoughtfully designed open-concept layout awaits! The kitchen is a host’s dream, featuring granite countertops, stainless steel appliances including a newer microwave hood fan and refrigerator, ample cabinetry, and a large centre island with breakfast bar—perfect for entertaining. Just off the kitchen is a spacious dining area that effortlessly transitions into the bright and airy living room, highlighted by large windows that fill the space with natural light. As you head upstairs you’ll find a thoughtfully designed floor plan starting with the private primary suite, complete with a walk-in closet and a 4-piece ensuite featuring dual sinks. The two additional bedrooms are located on the opposite side of the upper floor for added privacy and are accompanied by a convenient upper level laundry room and a full 4-piece bath. The fully finished basement offers even more living space with a 4th bedroom, an additional full bathroom, and a versatile rec area—perfect for a home gym, office, or media room. Outside, enjoy a fully fenced backyard that backs onto a laneway and features a concrete pad with gate access, perfect for RV parking or an extra vehicle, while still leaving plenty of yard space! Completing the package is a single attached garage with a driveway for an additional car. All of this for under $650,000 a fully finished, move-in ready home just minutes from schools, scenic walking paths, ponds, major roads, extensive green spaces, and parks. This is your chance to own a turnkey home in an unbeatable location! (id:60626)
Cir Realty
805 68 Smithe Street
Vancouver, British Columbia
Welcome to ONE PACIFIC located in Downtown Vancouver by Concord! Immaculately kept is this beautiful 1 Bed + Den unit. This quiet & bright home offers 507sf with no wasted space. Freshly added: NEW coat of PAINT throughout, Lightings & Bedroom Carpet! Other features: S/S appliances, Quartz counters, contemporary cabinets, in-suite laundry, good-sized den. World class amenities include outdoor infinity pool, gym, hot tub, sauna, and exclusive access to ARC Sky Club's glass-bottom indoor pool + much more! 24hr concierge, 1 parking + 1 storage. Come before it's gone! (id:60626)
1ne Collective Realty Inc.
8 Bedford Court
St. Catharines, Ontario
Welcome to 8 Bedford Court a thoughtfully updated semi-detached bungalow tucked at the end of a peaceful cul-de-sac in St. Catharines. With its blend of lifestyle perks, income potential, and long-term flexibility, this home is more than just a smart purchase it's a pivot point. The yard awaits complete with mature trees, ivy-wrapped paths, and an above-ground pool that brings retreat-like vibes all summer long. Inside, the main floor offers three well-sized bedrooms, an updated eat-in kitchen, and a sun-filled living space made for everyday ease. A separate side entrance leads to the fully finished basement complete with two bedrooms, a kitchenette, a full bathroom, and a generous recreation room perfect for in-laws, guests, or a rental setup. Whether you're looking to live in one unit and rent the other, accommodate multi-generational living, or enjoy the entire home as your own, this property adapts. With over 1,800 square feet of finished living space, the opportunity here is layered and rare. Located just minutes from Port Dalhousie, waterfront trails, well-rated schools, shopping, and convenient highway access, this quiet court address delivers lifestyle and location in equal measure.This isn't just a listing - its a lifestyle upgrade with built-in potential. Now offered at an attractive price, 8 Bedford Court is ready for its next chapter. (id:60626)
Revel Realty Inc.
190 Willows Place
Oliver, British Columbia
Love to garden, then you need to see this wonderful back yard with 7 fruit trees growing a variety of fruits by espalier technic. Plus a salsa garden and lots of plants and bushes. This move in ready 2 bed plus den (flex room) with 2 bath home also has the only 2-car plus garage with DOUBLE car driveway parking in the whole neighborhood. Newer NG furnace. Bright and open floor plan. Oak hardwood flooring. Large kitchen with lots of counter and cupboard space. Backyard hot tub and gazebo with outdoor fireplace for year round enjoyment. Want to go for a walk, the property backs onto the channel water-way so easy strolls. Close to the hospital, schools, recreation and shopping. No GST. (id:60626)
Royal LePage Desert Oasis Rlty
512 - 240 Villagewalk Boulevard
London North, Ontario
Absolutely stunning north facing 2 bedroom PLUS den/office in the Luxurious 'Village North' building. Situated just minutes north of Masonville Shopping District, Hospitals, University and quick access to downtown. Just over 1500 square feet of open concept living plus 95 square feet of balcony enclosed with a Lumon Window System for year round enjoyment. Gourmet kitchen with granite countertops, and large walk-in pantry. The large breakfast bar can accommodates 4-5 chairs and overlooks the spacious great room with expansive views North. The two bedrooms are both quite large with both bathrooms having granite countertops. The unit has had updates like stack stone around the fireplace, updated appliances and more. This unit also features two (2) parking spaces, one outside and one underground. Bonus feature is one purchased space in dedicated electrical panel for EV charger. Impressive list of AMENITIES in this building including: indoor salt water pool, over night guest suite, billiards room with kitchen to entertain your guests, theatre room, golf simulator, weight/workout room, outdoor patio,, and more! Come see what this complex has to offer ! (id:60626)
Century 21 First Canadian Corp




