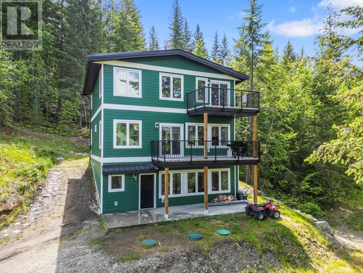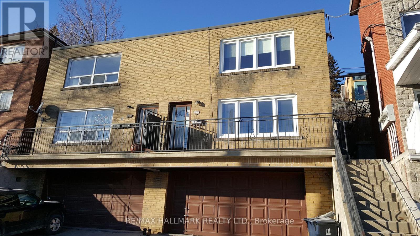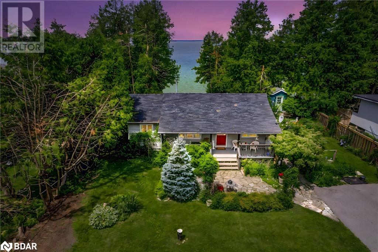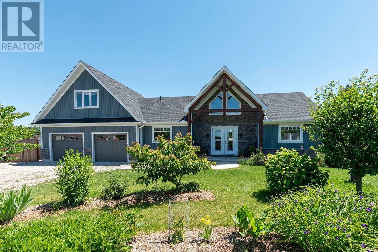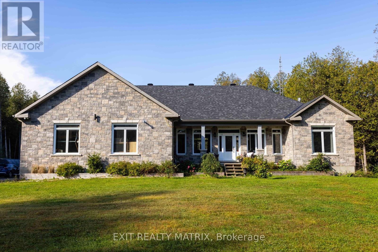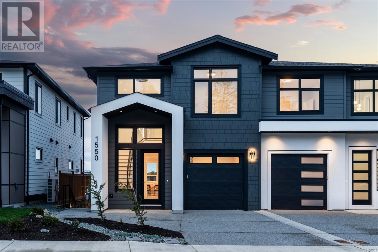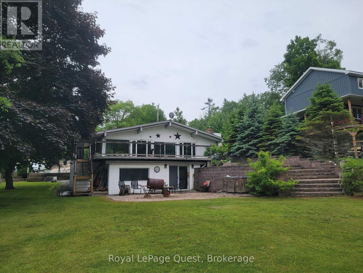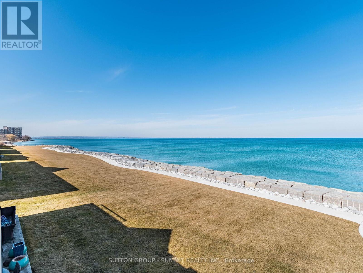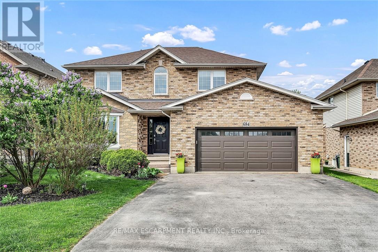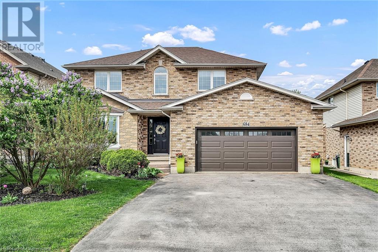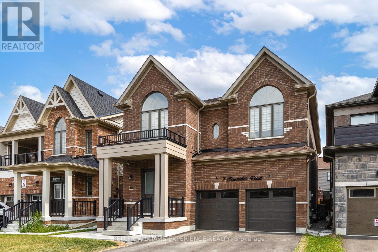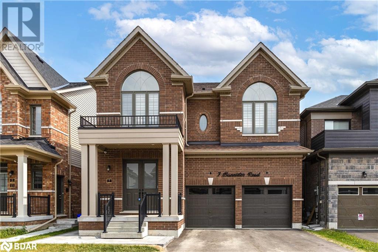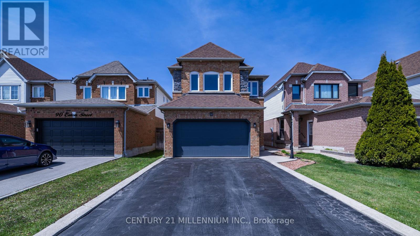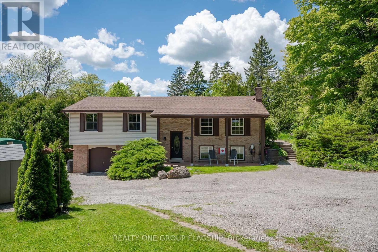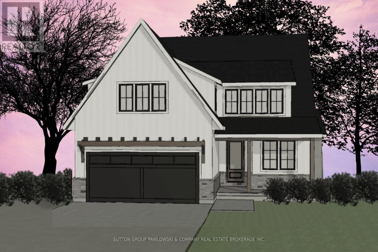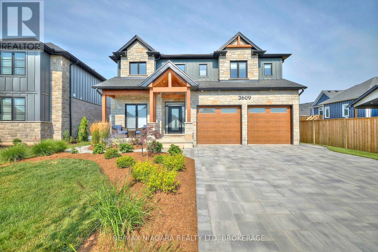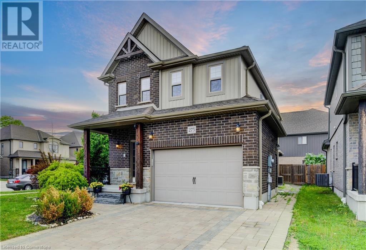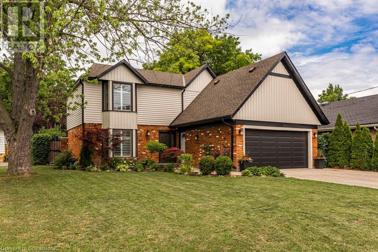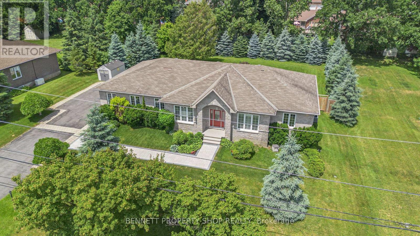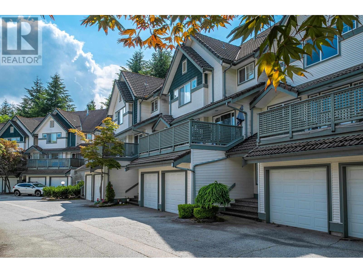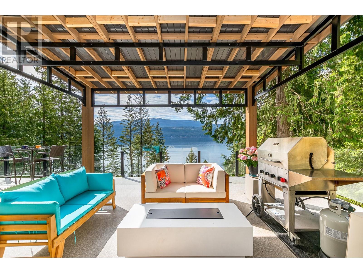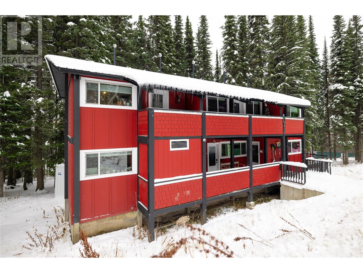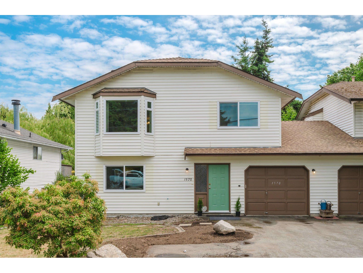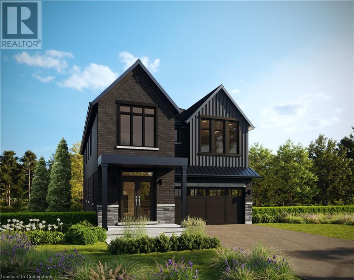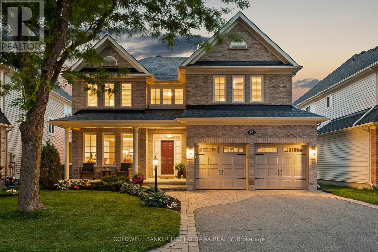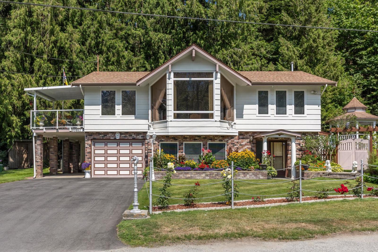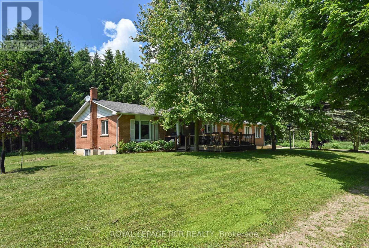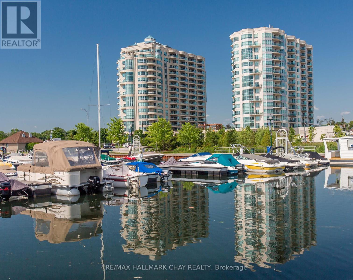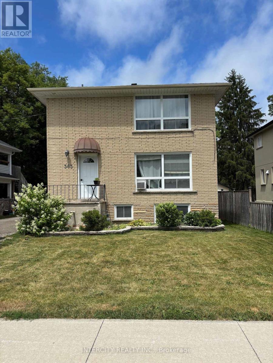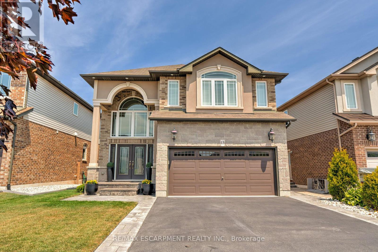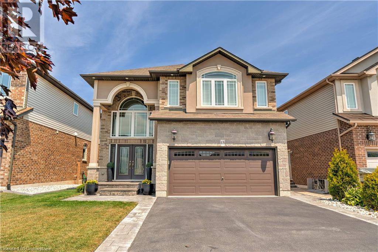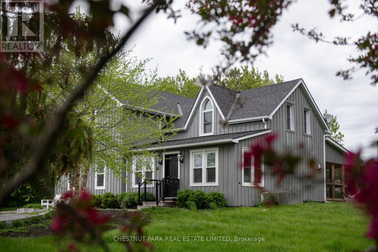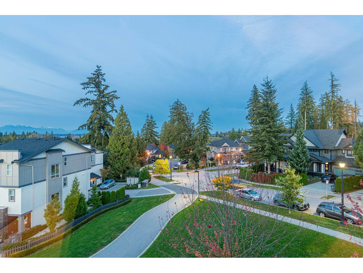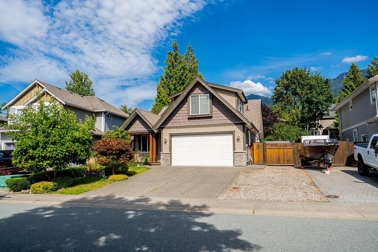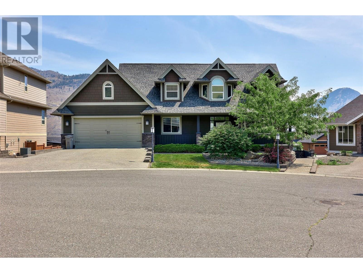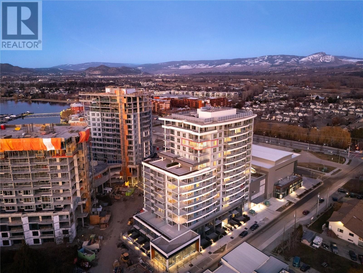7468 High Ridge Cres
Lantzville, British Columbia
Welcome to The Eagles Nest. In the Foothils of Upper Lantzville sits one of the most spectacular views you will see on Vancouver Island spanning across 1.5 acres. A cleared level canvas awaits your ideas and plans to build your dream home at the top of a long private driveway. The views speak for itself on what a special place this can be but the added bonus of being perched above the neighbouring properties creates added privacy as well. Ready to build, all services are at the lot line, don't wait to view this beautiful property! (id:60626)
Engel & Volkers Vancouver Island
5064 Ridge Road
Eagle Bay, British Columbia
Your Modern Lakeview Sanctuary Awaits. This Eagle Bay property is a rare blend of peace, privacy, and pristine new construction. Perched above shimmering Shuswap Lake, this 2024-built retreat offers contemporary comfort with breathtaking lake, valley, and mountain views. Set on a generous, gently sloping one-acre lot that backs onto crown land, serenity is your closest neighbor. With four spacious bedrooms and four bathrooms, the 2411 sq ft interior was designed for effortless living. Sunlight drenches through oversized windows, illuminating the gourmet kitchen and an open-plan main floor that flows seamlessly onto two private decks, perfect for coffee at sunrise or stargazing at night. The master suite is a true retreat, complete with a steam shower and stunning views. Downstairs, a custom bar and entertainment zone invite you to unwind, with space for games, movie nights, or simply relaxing by the wood-burning fireplace. Two SeaCans, wired for 50 amp and heat/AC prep, stand ready to become your dream workshop or creative studio. Extras include tons of RV parking, new septic, central air, water softener, and a registered boat buoy at nearby Shannon Beach. With no GST and a new home warranty, this property is a haven that blends wilderness escape with modern ease, take a look today. (id:60626)
RE/MAX Vernon Salt Fowler
1608 Holden Road
Penticton, British Columbia
A Rare Gem with Breathtaking Views and Timeless Charm, plus ample parking near the front door. In the summer, relax in the secret garden, shaded by the trees. Welcome to this exceptional 5-bedroom, 3-bathroom home, perfectly positioned to capture stunning panoramic views of the lake, mountains, and city lights. Nestled on solid rock — as the wise man builds — this home combines peace of mind with peaceful surroundings. Step inside to discover a formal living and dining room, both of which boast lake views, making them ideal for entertaining. The open-concept kitchen flows into a cozy family room with a gas fireplace, creating the perfect space for everyday living. Step out onto the spacious deck off the kitchen and take in the breathtaking lake views, or retreat to the private deck off the master suite for a quiet moment overlooking the city, mountains and lake. Downstairs, a second family room also offers stunning lake vistas — perfect for extended family, it definitely has in-law suite potential. Outdoors, the private backyard is a gardener’s delight, featuring a beautiful garden terrace and a charming pergola on the patio. With a double garage, workshop, and tons of parking, there's room for all your hobbies and guests. Located just 5 minutes from shops, schools, and all amenities, this home offers the perfect balance of privacy and convenience. Hurry, make an appointment today, wake up feeling like your at a resort in your own home. (id:60626)
RE/MAX Penticton Realty
1268 Davenport Road
Toronto, Ontario
A Rare Hilltop Duplex Offering Stunning CN Tower Views & Smart Investment Potential! With over 2,000 Sqft of thoughtfully designed living space in one of Torontos most dynamic and convenient neighbourhoods, this smart investment property is perfect for end-users, investors, or multi-generational families. Each self-contained unit features a well-proportioned layout with modern functionality. Step inside the main floor unit greeted by a warm, inviting layout featuring a full kitchen, dedicated living and dining rooms, and two generously sized bedrooms. The upper unit spans two storeys, beginning with a sunlit living area and stylish kitchen on the second floor. Upstairs, a spacious third-floor retreat offers two bedrooms, including a serene primary suite complete with a private 4pc ensuite and skyline views that elevate everyday living. Downstairs, the lower level features a shared laundry area and ample storage space, adding convenience and practicality. A rare find in the city, the detached 2-car garage provides secure parking or the opportunity for laneway home potential. Located in the heart of Davenport Village, surrounded by a growing mix of cafes, shops, and restaurants, with easy access to the Junction, Corso Italia, Geary Avenue, and multiple transit options. Parks, schools, and community amenities are all nearby, offering a rich urban lifestyle with a strong sense of neighbourhood. Whether you're looking to live in one unit and rent the other, house extended family, or generate full rental income, this home offers flexibility, function, and long-term value. Don't miss this opportunity to own a piece of Toronto with views, parking, and potential in an unbeatable location. Includes: All existing electrical light fixtures, window coverings, 2 stoves, 2 fridges and washer/dryer. (id:60626)
RE/MAX Hallmark Realty Ltd.
61 William Street E
Caledon, Ontario
Modern renovated country bungalow on a private lot surrounded by nature and mature trees. Step inside to modern efficient, clean and bright on a large lot close to all amenities. Over 2000 sq ft of finished living space. Seperate entrance to full remodelled basement. This quiet neighbourhood is perfect and peaceful. Step into the backyard to a 14 x 22 deck with sunken hot tub and views of the fire pit. ** Extras: renovated kitchen with quartz countertops, newer windows, bathrooms, electrical, flooring, plumbing - EV charging outlet, 200 amp panel. Abuts Forks of the Credit Provincial Park, Caledon Ski Club, multiple golf courses. (id:60626)
Royal LePage Rcr Realty
24890 Thorah Park Boulevard
Beaverton, Ontario
Welcome to your Lake Simcoe retreat! With 77 feet of direct shoreline and stunning northwestern views, this is your front-row seat to breathtaking sunsets—every day. The expansive private yard spans 166.36 feet in depth, framed by hedges for seclusion while opening at the back to showcase stunning lake views. Mature gardens add natural beauty throughout the property. A charming boathouse and waterside deck provide the perfect spot to take in the scenery and enjoy life by the water. The full, finished Bunkie, complete with heat and hydro, offers a versatile additional living space—whether you envision it as a cozy guest suite, a private retreat, or a relaxing home office. Plus, an additional outbuilding, currently used as a small art studio, offers a peaceful workspace with inspiring views right over the lake. This inviting 2-bedroom, 1-bathroom waterfront bungalow in Beaverton offers serene water views from both the great room and kitchen, creating a picturesque and peaceful living space. The primary bedroom features its own sunroom with walkout access to the back deck and water—perfect for quiet mornings. This is your opportunity to embrace lakeside living with endless possibilities. Don’t miss this slice of paradise! (id:60626)
RE/MAX Crosstown Realty Inc. Brokerage
22910 Highbury Avenue N
Middlesex Centre, Ontario
Beautiful custom built residence One floor home with oversized double attached garage on almost 3/4 ACRE lot surrounded by picturesque countryside in hamlet of Bryanston north of London. This amazing home is ideal for home based business with bonus 2nd floor loft and office area with private exterior access + huge garage/workshop complete with heat, hydro, water & AC! Custom built in 2017 by the current owner, this amazing home boasts elegant curb appeal and craftsman-inspired front elevation with stone accents, landscaping and large multi-car driveway; the light filled & carpet free open concept interior boasts dramatic 2-storey great room with wall of windows, vaulted ceiling with solid wood post & beam construction, WETT certified wood stove, custom built-in cabinets with concealed convenient wood box accessed by rear deck; entertainment sized open plan dining area and kitchen features access to covered deck from dining area, all custom built cabinetry, Corian counters, island with seating, stainless steel appliances including gas stove; main floor primary bedroom with walk-in closet, access to private covered deck and luxurious ensuite; powder room privileges; main floor laundry/mudroom with washer & gas dryer; fully finished lower level features 2 additional bedrooms with oversized windows; family room with custom built-ins including convenient hand crafted "wall bed" for guests, 4pc bath, loads of storage and delightful reading alcove beneath the stairs; the unique design of the upper level loft boasts lounge area, large office and 2pc washroom -- is perfect for home office/business or separate in-law / guest suite. The fully fenced exterior is simply breathtaking and manicured to perfection with loads of grass space, large patio and thoughtfully situated septic system conveniently oriented on the north side of the yard to allow for plenty of space for future pool! Added features: 260ft deep dug well by Hayden Water Wells, owned hot water tank. (id:60626)
Royal LePage Triland Robert Diloreto Realty
2070 8th Line Road
Ottawa, Ontario
This stunning 5-bed, 4-bath bungalow offers the perfect blend of modern luxury and functional design. The main floor boasts an open-concept layout with spacious rooms and 9-ft ceilings. The living room features a cozy propane fireplace and flows seamlessly into the dining area and an upgraded kitchen, complete with painted maple cabinetry, a large island, cooktop, quartz counters, and an oversize walk-in pantry. The primary bedroom offers a peaceful retreat with a luxurious ensuite and walk-in closet, while two additional bedrooms and a full bath are located on the opposite side of the home for added privacy. Downstairs, the finished basement provides a versatile recreation room with large windows, flooding the space with natural light, a wood-burning fireplace and walkout access to the backyard. With 2 additional bedrooms and a full bathroom, perfect for guests or extended family. Outside the newly paved driveway leads to a heated attached garage and entertainers' dream backyard with a multi-level cedar deck and pool make this home a must-see! (id:60626)
Exit Realty Matrix
1550 Marble Pl
Langford, British Columbia
Luxury duplex living with no strata fee! CODA Homes presents this BuiltGreen Platinum rated 5-bedroom, 4-bathroom Bear Mountain home. The main floor offers open-concept living, including a gorgeous kitchen with a large island, walk-in pantry, & Bosch appliances. The dining room opens onto the sunny balcony, and the comfortable living room offers a gas fireplace & bar area. Upstairs, you'll enjoy 3 large bedrooms, including a primary with a walk-in closet, & breathtaking ensuite! The walk-out lower level with private entry includes two bedrooms, a full bathroom, & a spacious rec room, ideal for the teens or an in-law suite (Builder can include the suite for +$50k). Features include engineered hardwood floors, quartz counters, a high-efficiency ducted heat pump, a fenced & landscaped yard, & no strata fees! Enjoy easy access to the highway, just 5 mins from Costco, shops, restaurants & golf. (id:60626)
RE/MAX Camosun
3012 Moynes Road
Severn, Ontario
Top 5 Reasons You Will Love this Home: 1) Charming Bungalow on the Severn River - Perfectly positioned along the scenic Trent-Severn Waterway, this riverfront offers deep, weed-free waters ideal for swimming, boating, kayaking, and canoeing 2) Breathtaking Riverfront Views - Enjoy unobstructed vistas of the stunning Escarpment, a daily masterpiece framed by expansive windows and showcased throughout the home. 3) Peaceful & Private Haven Nestled on a quiet dead-end street with no through traffic, this property promises serenity and seclusion 4) Versatile Living Space - A fully finished basement with a walkout provides additional room to relax, entertain, or create your dream space. 5) Bonus Lot Included - Sold with an Extra 71 Ft x 224 Ft lot, offering endless possibilities for expansion, recreation, or investment. Additional Property Highlights include 3 Bedrooms, 2 full bathrooms. Main level extensively renovated in 2013, featuring an updated kitchen, updated bathroom with stand-up shower and separate soaker tub, hardwood floors, elegant pine doors, and new windows throughout.Dont miss your chance to own this riverfront gem! (id:60626)
Royal LePage Quest
24 - 484 Millen Road
Hamilton, Ontario
** A Rare Gem ** Welcome To The Exclusive Enclave of Bal Harbour Nestled In Charming Stoney Creek. This Absolutely Stunning End Unit Executive Condo Townhouse Offers Unparalleled Views of Beauitful Lake Ontario That Are Simply Breathtaking. Enter The Spacious Front Foyer On The Ground Floor Where You'll Find 2 Closets Providing Ample Storage For All Your Coats, Boots & Other Essential/Seasonal Items. From There The Staircase Leads You Up To The Main Floor Where You'll Find 2,300 SqFt of Luxury Living. As You Step Into The Living Rm You Are Welcomed By The Warmth & Beauty Of Dark Hardwood Floors, A Wall-Mounted Large Screen TV With Surround Sound Speakers. Combined With The Living Rm Is The Dining Room Where The Large Picture Window Allows For An Abundance of Natural Light And A Spectacular View Of Lake Ontario. The Beautiful Gourmet Kitchen With Granite Counters, Stainless Steel Appliances, Custom Cabinetry Is Every Chef's Dream. The Generous Sized Breakfast/Eating Area Is Perfect For All Your Family Gatherings With The Added Benefit of A Walk-Out To A Large Balcony With Another Fabulous Lakeview. The Sizeable Primary Bedroom Is Your Own Private Refuge With beautiful Hardwood Floors And His & Her Closets. The Recently Renovated Ensuite Bath Is Your Own Private Spa That Combines Opulence And Luxury With Peace & Tranquility. With His & Her Sinks, A Deep Soaker Tub And A Separate Shower, This Is The Perfect Place To Begin And End Each Day. Two More Spacious Bedrooms (One With A 4 PC Ensuite), An Office/Den, A 2Pc bathroom And A Laundry Room Completes The Main Floor. In The Basement You'll Find A Newly Renovated Enormous Sized Recreation Room, Another 2Pc Bathroom And More Storage Space. This Gorgous Move-In Ready Townhome Is Proof That Pride of Ownership And Attention To Detail Still Exists Today! Great Location With Easy Access To Walking Trails, QEW, Marina, Costco, Shopping, Restaurants & Entertainment. Opportunities Like This Are Rare So Act Now! (id:60626)
Sutton Group - Summit Realty Inc.
484 Millen Road Unit# 24
Stoney Creek, Ontario
** A Rare Gem ** Welcome To The Exclusive Enclave of Bal Harbour Nestled In Charming Stoney Creek. This Absolutely Stunning End Unit Executive Condo Townhouse Offers Unparalleled Views of Beauitful Lake Ontario That Are Simply Breathtaking. Enter The Spacious Front Foyer On The Ground Floor Where You'll Find 2 Closets Providing Ample Storage For All Your Coats, Boots & Other Essential/Seasonal Items. From There The Staircase Leads You Up To The Main Floor Where You'll Find 2,300 SqFt of Luxury Living. As You Step Into The Living Rm You Are Welcomed By The Warmth & Beauty Of Dark Hardwood Floors, A Wall-Mounted Large Screen TV With Surround Sound Speakers. Combined With The Living Rm Is The Dining Room Where The Large Picture Window Allows For An Abundance of Natural Light And A Spectacular View Of Lake Ontario. The Beautiful Gourmet Kitchen With Granite Counters, Stainless Steel Appliances, Custom Cabinetry Is Every Chef's Dream. The Generous Sized Breakfast/Eating Area Is Perfect For All Your Family Gatherings With The Added Benefit of A Walk-Out To A Large Balcony With Another Fabulous Lakeview. The Sizeable Primary Bedroom Is Your Own Private Refuge With beautiful Hardwood Floors And His & Her Closets. The Recently Renovated Ensuite Bath Is Your Own Private Spa That Combines Opulence And Luxury With Peace & Tranquility. With His & Her Sinks, A Deep Soaker Tub And A Separate Shower, This Is The Perfect Place To Begin And End Each Day. Two More Spacious Bedrooms (One With A 4 PC Ensuite), An Office/Den, A 2Pc bathroom And A Laundry Room Completes The Main Floor. In The Basement You'll Find A Newly Renovated Enormous Sized Recreation Room, Another 2Pc Bathroom And More Storage Space. This Gorgous Move-In Ready Townhome Is Proof That Pride of Ownership And Attention To Detail Still Exists Today! Great Location With Easy Access To Walking Trails, QEW, Marina, Costco, Shopping, Restaurants & Entertainment. Opportunities Like This Are Rare So Act Now! (id:60626)
Sutton Group Summit Realty Inc Brokerage
96 - 5480 Glen Erin Drive
Mississauga, Ontario
Spectacular Executive End Unit Townhouse in the Exclusive "Enclave on the Park" Complex in Central Erin Mills. Elegant Open Concept Living Area with Cozy Gas Fireplace and Dining Room with Walkout to Backyard Deck. This Bright Skylight Home Features Gleaming Hardwood Floors, Crown Molding Throughout, Wood Staircase, Stunning Kitchen with Pantry, Granite Counter Top, Marble Backsplash, and Porcelain Floors. Spacious Bedrooms with the Primary Bedroom Featuring a 5 Pc Ensuite and Walk-in Closet. Basement is Fully Finished with Large Recreation Room and 4 Pc Bathroom. Newer Garage Door& Storm Doors, Deck, Windows. New Lennox Heater and Air Conditioner with Warranty. (id:60626)
Homelife/response Realty Inc.
684 Upper Horning Road
Hamilton, Ontario
Tucked on a quiet West Mountain crescent at the Ancaster-Hamilton border, this lovingly tended 4-bed, 3.5-bath home rests on an oversized lot that unfolds into your own resort-style backyard. Begin the day with coffee beneath the steel-roof gazebo, plunge into the heated salt-water lagoon pool, then unwind under the stars in a 7-person spa- all framed by lush, professionally landscaped gardens, a sweeping aggregate patio and generous greenspace for lawn games, pets or play. Inside, sunlight streams through 2015-updated bay and patio windows, dancing across hardwood floors in the living/dining rooms and quartz countertops in the magazine-worthy kitchen. Smooth, LED-lit ceilings crown effortless gatherings around the island, while the adjoining family room with gas fireplace, sets the stage for cozy movie nights. A finished basement extends the fun with a second fire-lit lounge, full bath and games zone- perfect for teens, guests or work-from-home versatility. Move-in peace of mind comes from thoughtful upgrades: roof shingles (2013), furnace & A/C with humidifier (2015), garage door/opener (2015), new pool liner (2024), chlorinator (2022) and pump (2023), plus easy-care ceramics in the kitchen, halls and baths. A double garage and six-car driveway welcome every gathering; commuters will love the three-minute hop to the LINC/QEW, while shoppers can dash to the Power Centre in moments. Upstairs, four generous bedrooms provide tranquil retreats, while two gas fireplaces, central air and abundant storage tick every comfort box. Homes of this calibre-combining turnkey quality, thoughtful design and a true backyard oasis- rarely hit the market at this price. If you're dreaming of effortless entertaining, space to grow and summers that never end, don't wait. Your forever home is ready. (id:60626)
RE/MAX Escarpment Realty Inc.
684 Upper Horning Road
Hamilton, Ontario
Tucked on a quiet West Mountain crescent at the Ancaster-Hamilton border, this lovingly tended 4-bed, 3.5-bath home rests on an oversized lot that unfolds into your own resort-style backyard. Begin the day with coffee beneath the steel-roof gazebo, plunge into the heated salt-water lagoon pool, then unwind under the stars in a 7-person spa—all framed by lush, professionally landscaped gardens, a sweeping aggregate patio and generous greenspace for lawn games, pets or play. Inside, sunlight streams through 2015-updated bay and patio windows, dancing across hardwood floors in the living/dining rooms and quartz countertops in the magazine-worthy kitchen. Smooth, LED-lit ceilings crown effortless gatherings around the island, while the adjoining family room—with gas fireplace—sets the stage for cozy movie nights. A finished basement extends the fun with a second fire-lit lounge, full bath and games zone—perfect for teens, guests or work-from-home versatility. Move-in peace of mind comes from thoughtful upgrades: roof shingles (2013), furnace & A/C with humidifier (2015), garage door/opener (2015), new pool liner (2024), chlorinator (2022) and pump (2023), plus easy-care ceramics in the kitchen, halls and baths. A double garage and six-car driveway welcome every gathering; commuters will love the three-minute hop to the LINC/QEW, while shoppers can dash to the Meadowlands Power Centre in moments. Upstairs, four generous bedrooms provide tranquil retreats, while two gas fireplaces, central air and abundant storage tick every comfort box. Homes of this calibre—combining turnkey quality, thoughtful design and a true backyard oasis—rarely hit the market at this price. If you’re dreaming of effortless entertaining, space to grow and summers that never end, don’t wait. Your forever home is ready. (id:60626)
RE/MAX Escarpment Realty Inc.
40 Balin Crescent
Brampton, Ontario
S T U N N I N G & RARE , hard to find such **BUNGALOW** with stone and stucco & **UNIQUE ** style double car garage and meticulously maintained , Auspicious North facing 3-bedroom, 2-bathroom bungalow, ideally situated on a 40-foot lot in the highly sought after area of Credit Valley, within the prestigious Credit Ridge community. Nestled on a quiet crescent, this charming north-facing home features elegant hardwood flooring throughout the main level and an inviting open-concept living and dining area complete with a cozy fireplace and large windows that bathe the space in natural light. Stylish pot lights add warmth and sophistication to the ambiance.The Gourmet bright, modern kitchen is equipped with contemporary appliances, a tasteful backsplash, and a spacious breakfast area that offers a walkout to the backyardperfect for family gatherings and entertaining.Additional features include 9-foot ceilings, a generously sized primary bedroom with hardwood floors and abundant natural light, and two additional well-proportioned bedrooms. The home also offers a 200 AMP electrical panel, a cold room, and convenient garage access directly into the house.Ideally located close to public transit, the GO station, major shopping centers, top-rated schools, a golf course, and with easy access to Highways 407 and 401. The property is also within close proximity to Polkadots Montessori Academy and Ingleborough Public School. Natural oak stairs lead to the basement, offering potential for further customization. (id:60626)
Estate #1 Realty Services Inc.
00 Palace Road
Greater Napanee, Ontario
Prime location for residential Development. Site is zoned for 54 unit Condo or apartment development, or potential townhouse development. Situated just off the corner of Highway 2 and Palace Rd., this beautiful site overlooking Downtown Napanee is within walking distance of Springside Park, groceries, pharmacy and boutique shopping. Just a couple of minutes drive from the 401 along Palace Rd., giving you easy access to Belleville, Kingston, Ottawa and Toronto. Napanee is a growing community and poised for great growth. (id:60626)
K B Realty Inc.
26439 Township Road 382
Rural Red Deer County, Alberta
Incredible opportunity to own a piece of paradise just minutes East of Red Deer with breathtaking views of the city! This gated & updated bungalow with cedar accents all throughout is full of charm boasting over 2800 Sq Ft on just under 17 acres. This home is full of character offering three nice size bedrooms including a primary suite fit for King size furniture and a stunning 3pc ensuite. There is tons of space to entertain guests with two large living rooms with amazing natural light all throughout. The stone facing wood burning fireplace is a highlight of the home. The renovated kitchen offers upgraded stainless steel appliances, granite countertops and more than enough cabinet space. There is a large sunroom which is the perfect spot to unwind after a long day OR on the gorgeous wrap around deck that will have you in awe. The property is one of a kind and is full of possibilities. Additional extra features include newer windows (majority), a hot tub, shingles (2 years ago), a newer greenhouse, an oversized double attached garage with full recreation area, water softener, new well pump, tons of landscaping and concrete work and of course the 30x40 quonset, 60x40 shop and additional outbuildings. If a view is important to you then this is something worth viewing! Subdividing possibilities to be discussed with Red Deer County. (id:60626)
Century 21 Maximum
7 Bannister Road
Barrie, Ontario
Luxury Living in Barrie's South End! Welcome to this exceptional all-brick 2-storey home offering 2,812 sq. ft. of meticulously upgraded living space, nestled in one of Barries most sought-after south-end communities. Located just minutes from the GO Station, top-rated schools, shopping, and all major amenities this is the perfect blend of location and lifestyle.Inside, you'll find 9 ft ceilings on the main floor, upgraded 8 ft doors, engineered hardwood flooring, and $25K in elegant crown mouldings. The heart of the home is a spectacular $60K custom kitchen featuring $45K in high-end Thermador appliances designed for both everyday living and upscale entertaining. All 4 generously sized bedrooms offer walk-in closets with custom organizers providing luxury, convenience, and plenty of storage. With 3.5 beautifully appointed bathrooms and a 2nd-floor laundry room, this home is designed for comfort and functionality.Enjoy thoughtful extras like built-in speakers, sound insulation between floors and most walls, and a fully insulated/drywalled double garage with inside entry. The exterior is equally impressive with $30K in interlocking stonework, giving the home strong curb appeal and low-maintenance outdoor living.This is a rare opportunity to own a turnkey, move-in ready home with top-tier finishes in an unbeatable location. Book your private tour today you wont want to miss it! (id:60626)
Keller Williams Experience Realty
7 Bannister Road
Barrie, Ontario
Luxury Living in Barrie's South End! Welcome to this exceptional all-brick 2-storey home offering 2,812 sq. ft. of meticulously upgraded living space, nestled in one of Barries most sought-after south-end communities. Located just minutes from the GO Station, top-rated schools, shopping, and all major amenities this is the perfect blend of location and lifestyle.Inside, you'll find 9 ft ceilings on the main floor, upgraded 8 ft doors, engineered hardwood flooring, and $25K in elegant crown mouldings. The heart of the home is a spectacular $60K custom kitchen featuring $45K in high-end Thermador appliances designed for both everyday living and upscale entertaining. All 4 generously sized bedrooms offer walk-in closets with custom organizers providing luxury, convenience, and plenty of storage. With 3.5 beautifully appointed bathrooms and a 2nd-floor laundry room, this home is designed for comfort and functionality.Enjoy thoughtful extras like built-in speakers, sound insulation between floors and most walls, and a fully insulated/drywalled double garage with inside entry. The exterior is equally impressive with $30K in interlocking stonework, giving the home strong curb appeal and low-maintenance outdoor living.This is a rare opportunity to own a turnkey, move-in ready home with top-tier finishes in an unbeatable location. Book your private tour today you wont want to miss it! (id:60626)
Keller Williams Experience Realty Brokerage
88 Eaton Street
Halton Hills, Ontario
Welcome to this beautifully maintained 3 +1 Bedroom home, offering a perfect blend of comfort, style, and functionality. Located in the desirable Georgetown South neighborhood, this property boasts a newly renovated kitchen with custom cabinets, granite countertops, soft close cupboards and drawers, lazy susan and breakfast bar. The main areas feature a built in surround sound system, perfect for entertaining or enjoying cozy nights in. The finished basement offers a fourth bedroom, 3 piece bathroom and large rec area for a media room, home gym or additional living space. Upstairs, you will appreciate the convenience of a second floor laundry room, making household chores easier and more efficient. Primary bedroom features a fully renovated ensuite with granite counters, large windows And walk In closet with loads of storage. The exterior is just as impressive, with a professionally installed in-ground heated saltwater pool and surround sound system offering a luxurious resort like experience right in your backyard and includes a pet friendly dog run. Backing onto the school adds extra privacy with no neighbors behind. Enjoy this beautifully maintained landscaping with the help of an automatic sprinkler system ensuring your outdoor space stays lush and green all season long. (id:60626)
Century 21 Millennium Inc.
1893 Centre Road
Hamilton, Ontario
Discover a hidden gem nestled in the exclusive and highly sought-after community of Carlisle. This stunning property offers just over half an acre of pure tranquility, backing onto a serene forest and ensuring unparalleled privacy. From the moment you arrive at the end of a private laneway, you'll feel the peace and security this home provides perfect for families with children. Step into your very own paradise with a 32x16-foot in-ground saltwater pool, inviting you to create endless summer memories. The expansive backyard is private and ideal for entertaining or unwinding in solitude. Inside, the main level boasts a beautifully updated kitchen with potential for expansion or a quaint breakfast nook overlooking your oasis like backyard. Enjoy meals in the formal dining room, and easily transition to outdoor gatherings through sliders that lead to a spacious deck equipped with a gas hookup for effortless barbecuing.The upper level features three bedrooms and a renovated 4-piece bathroom adorned with quartz countertops. The finished basement, with its own separate entrance, offers even more versatility. Unwind by the wood-burning fireplace or freshen up in the newly upgraded bathroom featuring luxurious marble, granite, and heated floors. The walk-out access to the backyard makes it an ideal space for guests or extended family. Location is everything, and this home truly has it all. Enjoy the charm of Carlisle with its local country store, bakery, and LCBO just 4 minutes away. Families will appreciate the proximity to two elementary schools and less than 15 minutes to Waterdown High School. Commuters will love the easy access to highways, with Burlington, Waterdown, and Oakville all within reach.If you've been dreaming of getting into this coveted community at an attractive price point, this is your opportunity. A spacious family home with a backyard oasis and all the amenities you could wish for don't miss your chance to call this slice of paradise your own! (id:60626)
Realty One Group Flagship
57 - 113 The Queensway Way N
Toronto, Ontario
Bright & Spacious Townhome with Garage and One Parking - Located Steps to the Lake, High Park and close to public Transit. Bamboo Floors and Oak Staircases, Kitchen with Gas Stove, S/S Appliances - Walkout Terrace - Gas Hook-up for BBq. Terrace Has A Gas Hookup For Bbqs. Third Floor Master Br Has 4 Pc Ensuite, Walk-In Closet & Juliette Balcony. Finished Bsmt With Family Room/Playroom, 2 Pc Bath. Hunter Douglas Blinds Throughout. Dog Park & Grocery Store Onsite! (id:60626)
Century 21 Leading Edge Realty Inc.
Lot #25 - 87 Dearing Drive
South Huron, Ontario
Discover "Ontarios West Coast! Sol Haven in Grand Bend welcomes you with world class sunsets and sandy beaches; the finest in cultural & recreational living with a vibe thats second to none. Tons of amenities from golfing and boating, speedway racing, car shows, farmers markets, fine dining and long strolls on the beautiful beaches Lifestyle by design!! Site servicing now complete & model home now under construction & coming soon; beat the pricing increases with pre-construction incentives and first choice in homesite location. Reserve Today!! Award winning Melchers Developments; offering brand new one and two storey designs built to suit and personalized for your lifestyle. Our plans or yours finished with high end specifications and attention to detail. Architectural design services and professional decor consultations included with every New Home purchase. Experience the difference!! Note: Photos shown of similar model homes for reference purposes only & may show upgrades. Visit our Model Home in Kilworth Heights West at 44 Benner Blvd or 110 Timberwalk Trail in Ilderton; Open House Saturdays and Sundays 2-4pm most weekends or anytime by appointment. (id:60626)
Sutton Group Pawlowski & Company Real Estate Brokerage Inc.
Exp Realty
3609 Canfield Crescent
Fort Erie, Ontario
Gorgeous 4-bedroom/4-bathroom home with a fully finished basement and separate entrance, custom-built 2-storey home (still under Tarion Warranty). This spacious home features high-end finishes and an excellent open-concept main floor layout with an abundance of natural light. The well-thought-out floor plan features a lovely foyer, convenient main floor office, and a 2 pc powder room. All 4 bedrooms upstairs, the primary bedroom with spacious walk-in closet and luxurious ensuite. Double car garage, 2nd floor laundry and so much more, including a fully finished basement with an in-law suite and separate walk-up entrance. With outstanding finishes, 9' ceilings, custom kitchen with quartz countertops and back splash, luxury bathrooms, ensuite with glass showers and porcelain tiles, hardwood and tile throughout the home. Professionally landscaped front and back yard, featuring a covered deck and covered front porch. Located in South Shores - a newer home development in southern Niagara along the coast of gorgeous Lake Erie, just minutes away from niagara river, Buffalo and Niagara Falls with easy hwy access. South Shores is a serene community in the neighbourhood of Black Creek. Nearby schools, parks, golf courses, restaurants, entertainment attractions, and recreational trails are plentiful, while the neighbourhood is peaceful and calm. Live in your dream home, in a dream community! Flexible closing. (id:60626)
RE/MAX Niagara Realty Ltd
275 Falconridge Drive
Kitchener, Ontario
Welcome to 275 Falconridge Drive—your dream home in one of the region’s most desirable neighbourhoods. This beautifully upgraded property features smart lock entrance, an open-concept kitchen, living, and dining area, high-end appliances, elegant bathrooms, and a walk-in closet. Enjoy the private backyard with a covered patio, pot lights, and BLUETOOTH SPEAKERS perfect for entertaining. Other highlights include spacious bedrooms, a dedicated office/family room, carpet-free flooring, and a large storage shed. FINISHED BASEMENT with a SEPARATE entrance offers INCOME potential or a comfortable IN-LAW suite. Brand new FLOORING in the basement. Note: Basement has been virtually staged. Located just a 2-minute walk from Grand River Trail, Kiwanis Park, Outdoor swimming pool and 5-minute drive to RIM Park, Grey Silo Golf Course, shopping plaza and more. (id:60626)
Coldwell Banker Peter Benninger Realty
2875 Bank Road
Kamloops, British Columbia
Welcome to 2875 Bank Road. This stunning 3,000 sq ft home located on the tranquil banks of the North Thompson River, offers panoramic river and mountain views. Situated on a beautifully landscaped and fenced 0.5-acre lot, this property is perfect for families and outdoor enthusiasts alike. The home features 6 bedrooms and 3 full bathrooms, including a spacious 2-bedroom in-law suite with its own entrance, ideal for multigenerational living or guests, having its own patio. The updated kitchen boasts modern finishes and flows seamlessly into the main living areas. The expansive primary suite includes private patio access and an impressive 10x14 ft walk-in closet. Step outside from the dining area to a generous 300 sq ft deck overlooking the lush backyard, with multiple outdoor sitting areas perfect for relaxing or entertaining. A heated 750 sq ft shop offers ample space for storage, hobbies, or a workspace, plus abundance of parking available. Enjoy the convenience of an automatic irrigation system, and the home's close proximity to Arthur Stevenson elementary school and park makes it ideal for families. This unique riverside retreat of property combines comfort, versatility, and unbeatable natural beauty. (id:60626)
Stonehaus Realty Corp
32 Galbraith Drive
Stoney Creek, Ontario
Immerse yourself in the charm of Olde Stoney Creek with this beautifully appointed family home at 32 Galbraith Drive. Set on a mature 56 x 196-foot ravine lot, backing onto Green Acres Park, this property offers exceptional curb appeal and a backyard sanctuary. Inside, you’re welcomed by a spacious foyer that sets the tone for this thoughtfully designed home. The main level features a large eat-in kitchen, formal living & dining rooms, and 3-generous bedrooms, including a primary retreat complete with a custom walk-in closet and a spa-inspired ensuite. In fact, all the bathrooms feel like spaces you'll want to linger in. The lower level adds versatility, offering a 4th bedroom, full bath, a family room with gas fireplace, and a walkout/separate entrance. The backyard is truly a rare find - lush, expansive, and surrounded by mature trees, the raised deck feels like a treehouse oasis, perfect for entertaining or enjoying your morning coffee. Located in one of Stoney Creek’s most sought-after neighbourhoods, Galbraith Drive is walkable to the historic downtown core, where you’ll find quaint shops, cafés, restaurants, and community events, as well as proximity to top-rated schools & parks. Nature lovers and commuters alike will appreciate being just minutes from Devil’s Punchbowl, Bruce Trail, and scenic escarpment hikes, with easy access to the Red Hill and QEW for quick connections to Hamilton, the GTA, and Niagara. (id:60626)
Coldwell Banker Community Professionals
6535 Empire Grove Street
Ottawa, Ontario
Welcome to your dream home! This beautifully designed bungalow offers a perfect blend of luxury, comfort, and privacy. Nestled in a serene neighbourhood, this expansive 4-bedroom plus den residence features approximately 4,300 sq ft of living space, making it an ideal retreat for families and entertaining guests. The open-concept design creates a seamless flow between the living, dining, and kitchen areas, perfect for gatherings and everyday living. Enjoy your own sanctuary with a spacious primary bedroom, complete with an en-suite bath featuring modern fixtures, and a separate shower. Three generously sized bedrooms offer ample space for family or guests, each with easy access to beautifully appointed bathrooms. Also, a separate dining area for Sunday evening dinners. A versatile den on the lower level that can serve as a home office, study, or additional guest space, tailored to fit your lifestyle needs. Step outside to your private backyard oasis, where California blue spruce trees provide a stunning backdrop and complete privacy for outdoor relaxation and entertaining, along with a newer 6-person hot tub and stunning gazebo to sit and enjoy your evening wine. Ample outdoor space equipped with a patio, perfect for summer gatherings, BBQs, with gasoline hookup or peaceful evenings under the stars. All of this with a triple-car garage that has new epoxy floors. This property perfectly encapsulates the essence of luxurious living. The landscaping, 15-car driveway and new interlock in the front brings amazing curb appeal to this luxury home, along with a sprinkler system to take care of your yard on these hot days! (id:60626)
Bennett Property Shop Realty
6 2382 Parkway Boulevard
Coquitlam, British Columbia
Welcome to Chateau Ridge, nestled atop the prestigious Westwood Plateau on the 4th fairway of Westwood Golf Course. Outdoor enthusiasts will love the nearby nature trails and parks. Bright 4 bed, 3 bath townhome with mountain views and tasteful updates throughout, including new laminate flooring and quartz kitchen countertops. Enjoy a separate family room, eating area, and a private patio off the kitchen. The spacious dining room leads to a large deck with views of Mount Baker. The cozy living room features a gas fireplace and plenty of natural light. Bonus rec room. School catchment: Hampton Park Elementary and École Dr. Charles Best Secondary. Experience upscale living at its finest in Westwood Plateau! Open House July 26 Sat 2:00 - 4:00 PM. (id:60626)
Vanhaus Gruppe Realty Inc.
7750 Golf Course Road
Anglemont, British Columbia
Discover Your Perfect Getaway on the North Shuswap! If you're searching for a high-quality escape from city life, this stunning legacy property is a must-see. Tucked away on a peaceful .31-acre lot surrounded by mature trees, this executive home is a sanctuary of space, privacy, and serenity. Barely lived in and under warranty since October 2022, this custom-built home offers exceptional value and timeless design. Inside, you'll find soaring 14’ ceilings, sun-drenched living spaces, and two expansive patios (1,600 sq. ft.) perfect for soaking up unmatched views of Shuswap Lake and the surrounding mountains. Step into the welcoming foyer and take in the panoramic lake and mountain vistas framed by oversized windows. The chef-inspired kitchen features top-of-the-line appliances, stone countertops, and a charming breakfast nook for peaceful mornings. Unwind in the luxurious steam shower or take advantage of the pre-wired lower deck, ideal for installing your dream hot tub. The south-facing patio flows seamlessly from the kitchen, creating a spectacular space for entertaining or relaxing with family while overlooking Anglemont Marina. This property also offers: Direct walking access to the waterfront, boat launch, and marina slips Proximity to scenic trails for hiking, biking, and outdoor exploration Suite-ready plumbing for future expansion or rental income Incredible value—you couldn't build this home for the list price! Whether you're searching for a vacation retreat or a year-round residence, this property offers the best of both worlds: modern luxury and nature’s tranquility. ?? Don’t wait—schedule your private viewing today and step into Shuswap living at its finest! (id:60626)
Exp Realty (Kelowna)
9870 Pinnacles Road
Silver Star, British Columbia
Ski in Ski out Exceptional Income-Generating Investment Opportunity Seize the chance to own this completely renovated 4-plex, legally designated as a triplex with an additional suite. This property offers a unique blend of modern upgrades and incredible earning potential. Fully rented with reliable long-term tenants through spring, it currently generates a robust rental income of $6,650 per month, ensuring immediate returns. For added value, furniture is negotiable, with an estimated worth of $30,000, making this an ideal turnkey investment for savvy buyers. Roof is 2 year's old The property is situated on a medium residential R3-zoned lot, unlocking incredible development opportunities. Whether you're seeking a steady income stream or envisioning a larger-scale development project, this property offers the flexibility to fulfill your goals. Don’t miss out on this rare opportunity to own a high-yield asset with substantial growth potential. Contact us today to explore the possibilities and schedule your private viewing! We have a few more photos of the interior we can share with your realtor upon qualification. (id:60626)
Exp Realty (Kelowna)
1570 161 Street
Surrey, British Columbia
Beautifully updated and very bright 2,452sqft 4 bdrms (2 Primary Bedrooms) 3baths, half-duplex located in a great neighbourhood. Newly fenced & super private South facing backyard, off street parking for 4 cars including a single garage. Above ground bsmt entry w/over-sized family rm w/gas f/p, primary bdrm w/4pce ensuite, a Flex rm with separate entry that could be a 5th bdrm and it's all plumbed & ready for a bsmt suite plus a sunroom. Great upstairs floorplan including 3bdrms (Primary w/ensuite & walk-in closet), open kitchen w/eating area and a large covered sundeck. This is a very well appointed home at an amazing price! (id:60626)
RE/MAX Treeland Realty
76 Ralph Newbrooke Circle
Paris, Ontario
Exceptional rare find 5 bedroom, 3.5 bathroom, 3153 sqft home in the sought after area Riverbank Estates surrounded by Barkers Bush, walking trails and the Nith river. Entering from the covered porch into a spacious foyer with double door closet, powder room, 9' ceiling with impactful 8' doors, ceramic flooring in foyer, mudroom/laundry, kitchen and breakfast area, hardwood in main hall, great room and dinning room. Kitchen features walk-in pantry, quartz counter tops with undermount sink, microwave, and the island has a gas cook top and dishwasher. Extended height cabinets, set of 2 pot and pan drawer waterline to fridge. This open concept home boasts a great room with a cozy fireplace, oversized 9'x 8' sliders to the backyard from the breakfast area. Continue up stunning curving oak staircase to second floor with 9' ceiling and 8' doors. Master features luxury ensuite and large walk-in closet. Bed 2 and 3 share a jack and jill bathroom , bed 4 enjoys its own ensuite. Bed 5 features walk-in closet. Full unfinished basement has a 3pc rough-in in basement for future bathroom, and cold cellar. A/C, 200 amp service are included. Work with our design team to choose your colours for the flooring, cabinets and countertops to personalize to your tastes for this Marigold Farmhouse model. (id:60626)
Royal LePage Macro Realty
97 Blackshire Circle
Ottawa, Ontario
Blackshire Circle is a picture perfect tree lined street where you will find some of Stonebridge's finest homes. This 4 bedroom, 4 bathroom residence is no exception. Tucked away between holes #9 and #10, and a short walk to the clubhouse, an impeccably maintained family home awaits. Enjoy large principal rooms on the main floor including formal living and dining rooms plus a well appointed kitchen that opens to the family room. The upper level offers 4 bedrooms, 3 full bathrooms including a primary bedroom with his & her closets and a beautifully updated ensuite. A fully finished lower level offers a fabulous teen retreat with large rec room but if you are looking for the kids, they are likely to be soaking in the pool in the private, sun filled rear yard. Impeccably maintained inside and out in an unmatched location in Stonebridge. Updates include roof, furnace, AC, kitchen, bathrooms and much, much more! Soak in the pool then head to the Clubhouse for a drink - your summers will never be the same! (id:60626)
Coldwell Banker First Ottawa Realty
50861-50871 O'byrne Road, Chilliwack River Valley
Chilliwack, British Columbia
River View Beauty! Amazing opportunity to live in heart of the Chilliwack River Valley. This extensively renovated home offers you unparalleled lifestyle. 2563 sq.ft divided over 2 storeys. Lower level features cozy family room, small kitchen, full bath & king-sized bedroom. This space would make wonderful family suite or Air BNB. Above, vaulted livingroom has most spectacular, up close, views of Chilliwack River & Mt. Church & McGuire through 3 massive windows. Truly awe-inspiring! Big deck off kitchen also enjoys these amazing views. Home has new (in past 3 years) white kitchen, flooring, baths, well pump, deck cover & railings, windows,GENERAC generator & more. Also has security system w/ 4 cameras. Sale inc.separate titled lot (not buildable)beside for total of approx. 0 .67 acres. (id:60626)
RE/MAX Nyda Realty Inc.
RE/MAX Truepeak Realty
556252 Mulmur Melancthon Town Line
Melancthon, Ontario
Everything you have been looking for in a rural property, including privacy, easy access to town amenities, well maintained bungalow & large (25 ft. x 50 ft.) detached workshop. Featuring mature trees & landscaping, with the Boyne River running the length of south boundary of this beautiful 7.3 acre property. Trails throughout the property and along the river offer endless vistas to stop and listen to the tranquil sound of the water. Set well back from the roadside and surrounded by large trees, this is a quiet and secluded setting with large & beautiful pond, open yard space, treehouse, large rear deck and firepit area. This quality-built, "Royal Home" features open concept kitchen/dining area, main floor laundry room and bright 3 season sunroom. The full basement is partially finished with large family room offering built-in Murphy bed, propane fireplace and 3 piece bathroom, with lots of storage space and room to finish additional bedroom. For the contractor or hobbyist, enjoy any season in the massive 3 bay, detached workshop, three 10'x10' overhead doors, 11 ft. ceiling, 60 amp panel with some equipment to help you maintain this beautiful property - including a John Deere tractor with snowblower, blade & mower and 8000 watt generator. A quaint log shed is situated overlooking the river and offers storage for off-season items. (id:60626)
Royal LePage Rcr Realty
509 - 2 Toronto Street
Barrie, Ontario
Welcome to Grand Harbour, where sophistication meets the serenity of waterfront living. Suite 509 - the Driftwood Model - offers an unparalleled blend of elegance, comfort, and breathtaking views of Kempenfelt Bay, the marina, and Barrie's scenic waterfront. Luxury Waterfront Condo Living at Grand Harbour! Spanning 1,500 sq. ft., this meticulously updated two-bedroom, two-bath residence invites you into a world of refined living. Expansive floor-to-ceiling windows flood the space with natural light, showcasing stunning lakefront vistas, while engineered hardwood floors add warmth and timeless beauty. The heart of the home, a modernized kitchen, boasts premium finishes, seamlessly flowing into a spacious living area featuring a gas fireplace - the perfect setting for relaxation or entertaining. A full-sized dining room with walkout access leads to a private outdoor open balcony, ideal for enjoying serene waterfront sunrises. Unwind in the principle suite, complete with ample closet storage and a spa-like ensuite designed for ultimate tranquility. A second bedroom, full guest bath, and convenient in-suite laundry complete this exceptional layout. Indulge in Grand Harbour's exclusive amenities, including a indoor pool, sauna, hot tub, gym, library, games room, and elegant party room. With secure indoor parking and a private storage locker, convenience is at your fingertips. Step outside and immerse yourself in Barrie's vibrant boardwalk, trails, and waterfront lifestyle. From easy access to GO Transit, public transit, and major commuter routes, to the city's casual and fine dining restaurants, services, shopping, entertainment and year-round recreation, this is the perfect balance of luxury and convenience. Welcome to Grand Harbour - waterfront living at its finest. Step away from cutting grass - shovelling snow - maintenance of properties larger than you need - step into the luxury, convenience, simplicity of condo life! (id:60626)
RE/MAX Hallmark Chay Realty
363 Andrew Street
Newmarket, Ontario
Wow! Attention Investors & First-Time Home Buyers! Welcome to 363 Andrew StreetA Legal triplex in the heart of Newmarket! This solid investment opportunity features three 2-bedroom apartments, each with separate hydro meters. Two of the units have been recently renovated, offering modern finishes and move-in-ready convenience. Nestled on a quiet, family-friendly street, this property is ideal whether you plan to live in one unit and rent out the others to offset your mortgage, or lease all three for maximum rental income. Currently, both upper units are leased, leaving the semi-basement apartment vacant perfect for owner occupancy or selecting your own tenant. Enjoy a short walk to Historic Downtown Newmarket, the seasonal Saturday Farmers Market, and the beautiful Fairy Lake trails, perfect for year-round outdoor enjoyment. Don't miss this rare opportunity to own an income-generating property in an unbeatable location. (id:60626)
Intercity Realty Inc.
13 Biggar Crescent
Grimsby, Ontario
WELCOME HOME TO THIS BEAUTIFUL PROPERTY IN A SOUGHT-AFTER NEW GRIMSBY NEIGHBOURHOOD. STEP INTO AN IMPRESSIVE FOYER FEATURING A SOARING OPEN-TO-ABOVE DESIGN, CATHEDRAL WINDOWS, AND A STRIKING CHANDELIER. ENJOY A FORMAL SEPARATE DINING ROOM, IDEAL FOR ENTERTAINING, THAT FLOWS INTO A BRIGHT FAMILY ROOM WITH LARGE WINDOWS AND A COZY FIREPLACE.THE MODERN EAT-IN KITCHEN OFFERS A PANTRY AND STYLISH UPGRADES INCLUDING QUARTZ COUNTERTOPS, UPGRADED CABINETRY, BACKSPLASH, UNDER-CABINET LIGHTING, AND STAINLESS STEEL APPLIANCES. THE DINETTE AREA OPENS TO A SPACIOUS BACKYARD, READY FOR YOU TO ENJOY OUTDOOR LIVING AND ENTERTAINING.UPSTAIRS, YOU'LL FIND FOUR GENEROUSLY SIZED BEDROOMS AND TWO FULL BATHROOMS. THE PRIMARY BEDROOM FEATURES HARDWOOD FLOORING, A WALK-IN CLOSET, AND A LUXURIOUS ENSUITE WITH DOUBLE SINKS, A SOAKER TUB, AND AN UPGRADED GLASS SHOWER. A WALK-IN LINEN CLOSET PROVIDES ADDITIONAL STORAGE ON THE SECOND FLOOR.THE FINISHED BASEMENT ADDS EVEN MORE LIVING SPACE WITH A LARGE REC ROOM AND A MODERN THREE-PIECE BATHROOM. POT LIGHTS ENHANCE THE MAIN FLOOR, AND THE HOME FEATURES HARDWOOD AND TILE THROUGHOUT, WITH CARPET LIMITED TO BEDROOMS TWO, THREE, AND FOUR. QUARTZ COUNTERTOPS ARE FEATURED THROUGHOUT THE HOME.MOVE-IN READY AND FULL OF MODERN COMFORTS, THIS HOME IS CLOSE TO WINERIES, GOLF COURSES, SCHOOLS, FIFTY POINT CONSERVATION AREA, AND LAKE ONTARIO BEACHES, WITH EASY ACCESS TO THE HIGHWAY. RSA. (id:60626)
RE/MAX Escarpment Realty Inc.
13 Biggar Crescent
Grimsby, Ontario
WELCOME HOME TO THIS BEAUTIFUL PROPERTY IN A SOUGHT-AFTER NEW GRIMSBY NEIGHBOURHOOD. STEP INTO AN IMPRESSIVE FOYER FEATURING A SOARING OPEN-TO-ABOVE DESIGN, CATHEDRAL WINDOWS, AND A STRIKING CHANDELIER. ENJOY A FORMAL SEPARATE DINING ROOM, IDEAL FOR ENTERTAINING, THAT FLOWS INTO A BRIGHT FAMILY ROOM WITH LARGE WINDOWS AND A COZY FIREPLACE. THE MODERN EAT-IN KITCHEN OFFERS A PANTRY AND STYLISH UPGRADES INCLUDING QUARTZ COUNTERTOPS, UPGRADED CABINETRY, BACKSPLASH, UNDER-CABINET LIGHTING, AND STAINLESS STEEL APPLIANCES. THE DINETTE AREA OPENS TO A SPACIOUS BACKYARD, READY FOR YOU TO ENJOY OUTDOOR LIVING AND ENTERTAINING. UPSTAIRS, YOU’LL FIND FOUR GENEROUSLY SIZED BEDROOMS AND TWO FULL BATHROOMS. THE PRIMARY BEDROOM FEATURES HARDWOOD FLOORING, A WALK-IN CLOSET, AND A LUXURIOUS ENSUITE WITH DOUBLE SINKS, A SOAKER TUB, AND AN UPGRADED GLASS SHOWER. A WALK-IN LINEN CLOSET PROVIDES ADDITIONAL STORAGE ON THE SECOND FLOOR. THE FINISHED BASEMENT ADDS EVEN MORE LIVING SPACE WITH A LARGE REC ROOM AND A MODERN THREE-PIECE BATHROOM. POTLIGHTS ENHANCE THE MAIN FLOOR, AND THE HOME FEATURES HARDWOOD AND TILE THROUGHOUT, WITH CARPET LIMITED TO BEDROOMS TWO, THREE, AND FOUR. QUARTZ COUNTERTOPS ARE FEATURED THROUGHOUT THE HOME. MOVE-IN READY AND FULL OF MODERN COMFORTS, THIS HOME IS CLOSE TO WINERIES, GOLF COURSES, SCHOOLS, FIFTY POINT CONSERVATION AREA, AND LAKE ONTARIO BEACHES, WITH EASY ACCESS TO THE HIGHWAY. RSA. (id:60626)
RE/MAX Escarpment Realty Inc.
25 Stanley Street
Prince Edward County, Ontario
What if your dream getaway could also pay for itself? This Bloomfield beauty blends countryside comfort with cash flow clarity, a rare find in the heart of Prince Edward County. This historic, renovated farmhouse is a unique fusion of historic charm and modern ease. Minutes from the famed Sandbanks Provincial Park and perfectly positioned between the culinary hubs of Wellington and Picton, this property offers the best of County living, serene, stylish, and income-generating. Step inside and fall in love with the original wide plank wood floors, soaring vaulted ceilings, and exposed beams that tell stories of a simpler time, now beautifully reimagined for today. Every corner whispers character, from the cozy, sun-drenched nooks to the updated finishes that blend seamlessly with rustic textures. Outside, a deep private lot stretches far from the road, providing a sense of quiet retreat. Unwind in the screened-in porch or under the stars in your private hot tub. Whether you're sipping morning coffee or hosting al fresco dinners, the property is designed for slow moments and memorable gatherings. This isn't just a dream home; it is a proven performer, a rated 4-bedroom, whole home STA-licensed property that is cash flow positive with current bookings ready for you to start earning from Day 1! Whether you're looking for a seco9ndary residence, a weekend getaway, or an investment, THIS IS IT! (id:60626)
Chestnut Park Real Estate Limited
2 15633 Mountain View Drive
Surrey, British Columbia
WELCOME TO IMPERIAL AT GRANDVIEW HEIGHTS BUILT BY CREST HOMES! This 2088 SQ. FT. developer showhome was built in 2017. This SPACIOUS Living! 4bedroom, 3.5 Bath with Plenty to offer: Double Garage, Spacious Open kitchen islands with bar-style seating, Stainless Steel Kitchen Aid High-End Appliances, Imported Solid Quartz Countertops, Modern Shaker Style Cabinetry with Soft Close Drawers, Central Heating and A/C, Crown Mouldings throughout & WET BAR! Family Oriented Complex! Private Yard has a wealth of open GREEN Space. Situated in Grandview Heights, South Surrey's most desirable neighbourhood! Minutes from Shopping, Walking Trails, Public & Private Schools & More! This unit lives like a house and with the large green space, private frontyard! Amazing view! Book your private showing now! (id:60626)
Sutton Group - 1st West Realty
156 Eddystone Road
Alnwick/haldimand, Ontario
Perched atop a gentle rise on a picturesque 2.79-acre wooded lot, this stately Georgian home combines timeless architecture, exceptional quality, and complete privacy. Built to superior specifications and offered for the first time, it sits proudly at the end of a paved, tree-lined drive,where a classic red brick facade, black shutters, and covered portico create an unforgettable first impression. This beautifully maintained property includes a detached three-bay brick garage one bay insulated and heated plus a charming greenhouse with running water. The landscaped grounds feature terraced gardens, stone retaining walls, and a meandering creek, with a rare flat side yard offering potential for a pool, expansive gardens, or luxurious outdoor living. Inside, a centre-hall layout provides classic symmetry and flow. The sunlit living room features a wood-burning fireplace and walkout to an awning-covered deck, ideal for relaxing or entertaining. A formal dining room connects seamlessly to the warm, functional kitchen with peninsula seating and convenient side entry. A discreet powder room completes the main floor.Upstairs, three generously sized bedrooms offer comfort and natural light. The primary suite includes a private four-piece ensuite with Jacuzzi Tub and separate shower, while the additional bedrooms share a full family bath with timeless finishes throughout. The lower level expands the living space with a custom bar, games area, large rec room with hardwood floors, two-piece bath, laundry/utility room, and spacious walkupperfect for active families and seasonal ease. A rare offering, this is more than just a home its a legacy estate built to stand the test of time and be cherished for generations. (id:60626)
Royal LePage Proalliance Realty
8512 Bradshaw Place, Eastern Hillsides
Chilliwack, British Columbia
Spacious 3 Bed, 3 Bath Home with Loft, Basement & Private Backyard! Enjoy comfortable main level living with a versatile loft & basement. The bright kitchen features custom cabinetry, backsplash, hardwood flooring, & a garburator, plus detailed moulding & wall paneling. The semi formal dining area opens to a great room with a coffered ceiling & gas fireplace. Upstairs, the loft includes an electric fireplace, perfect for work or relaxation. Step outside to a private fenced backyard with stamped concrete, a shed, & a park like setting ideal for outdoor living & soaking in the hot tub. The main floor primary suite offers a sitting area & double sink ensuite. The basement provides finished living space plus an unfinished area for customization. Extras include RV parking. Call today to view! * PREC - Personal Real Estate Corporation (id:60626)
Pathway Executives Realty Inc.
19 Valleypark Crescent
Brampton, Ontario
Immaculate Upgraded 4-Bedroom Detached Home on a Premium 40ft Lot!Pride of ownership shines in this beautifully upgraded home, ideally located on a quiet, child-friendly street with no sidewalk and exceptional curb appeal. Step into a spacious layout featuring a large combined living/dining area and a separate family room with a cozy gas fireplace perfect for entertaining and everyday living.The brand-new chefs kitchen is a true showstopper, boasting white soft-close cabinets and drawers, quartz countertops, modern two feet tiles, and top-of-the-line stainless steel appliances, including a 5-burner gas stove, over-the-range microwave, and double ice-maker fridge.Upstairs, youll find 4 generously sized bedrooms. The luxurious primary suite offers a spa-like ensuite with a freestanding tub, glass shower, quartz-counters large vanity, LED pot lights, and elegant looking tiles. The main bath is equally upgraded with matching finishes and a sleek glass shower door.This carpet-free home features hardwood and laminate floors throughout, is move-in ready, and has been exceptionally maintained. Close to schools, parks, plazas, and the Mount Pleasant GO Station. Too many upgrades to list a must see! (id:60626)
Royal LePage Terra Realty
2120 Cantle Court
Kamloops, British Columbia
Welcome to 2120 Cantle Court, a wonderful 2-storey 5-bedroom 4 bath family home in a quiet cul-de-sac location. As you enter the spacious foyer on the main level, you are greeted by an open floorplan with soaring living room ceilings, loads of natural light, a large chef’s island kitchen and a generous dining/family room area. This level also includes a bedroom/office space, the laundry area with access to the garage, and a full bath. Upstairs you will find three generous bedrooms including the very large primary suite with its 5-piece luxury ensuite bath, as well as another full bath. The lower level features a large recreation/games room area, a great home theatre space, another bedroom and bath, some good storage options, and a bonus lower garage for potential tenant parking, or a rougher playroom for the kids. The lower level also offers great options in in-law suite or mortgage helper potential. Zoning allows secondary/residential suites with proper and required permitting. Excellent parking, and possible gated access from Cantle Dr. below the property as well, great curb appeal on an excellent street, and a great opportunity for the growing family makes this a truly wonderful package! (id:60626)
RE/MAX Real Estate (Kamloops)
3699 Capozzi Road Unit# 1307
Kelowna, British Columbia
Welcome to #1307 3699 Capozzi Road! Built by the award-winning Mission Group, Aqua Waterfront Village is a brand-new development offering vacation-inspired living along the shores of Okanagan Lake. This luxurious SW facing, 2-bedroom + Den, 2-bathroom unit includes 1149 sq. Ft of living space, w/ a 175 sq. Ft covered balcony offering breathtaking views of Okanagan Lake. The E1 floorplan is designed with simplicity and elegance in mind and offers clean lines, bright open living space, and calming neutral colours throughout. The kitchen features premium shaker wood cabinetry, polished quartz countertops and stainless-steel appliances. The interior is finished with brushed-oak engineered hardwood floors and porcelain tile. Aqua Waterfront Village is an amenity rich community and features a fifth-floor podium with a pool, hot tub, firepit enclaves, BBQ area, and access to a two-story fitness centre. Other amenities include a lofted fireside lounge, bike storage, bike wash/maintenance room, dog wash, and exclusive access opportunities to be a member of the Aqua Boat Club. Aqua Waterfront Village is located in the heart of the Lower Mission – walk to coffee shops, restaurants, breweries, shopping, Rotary Beach Park and Boyce-Gyro Beach Park. Two side-by-side parking stalls and one storage locker included. Rentals are allowed, with restrictions (min. 30 days) and pets are also allowed, with restrictions (up to two dogs, or two cats or one dog and one cat). Purchase price, plus GST. (id:60626)
Oakwyn Realty Okanagan


