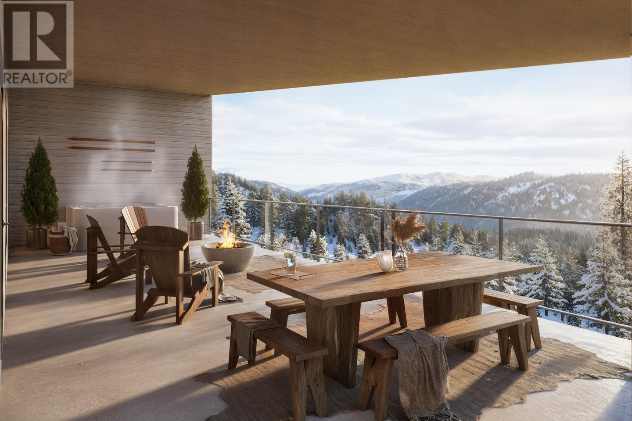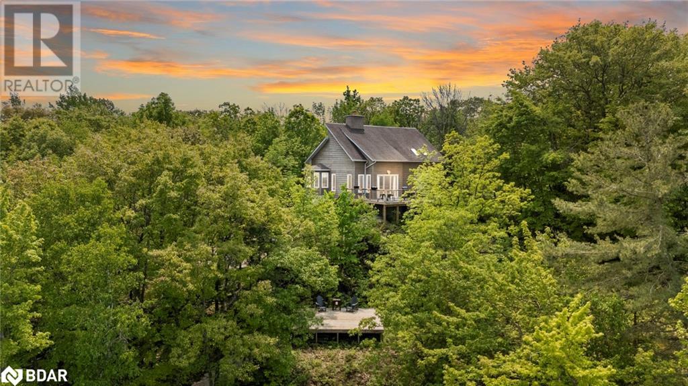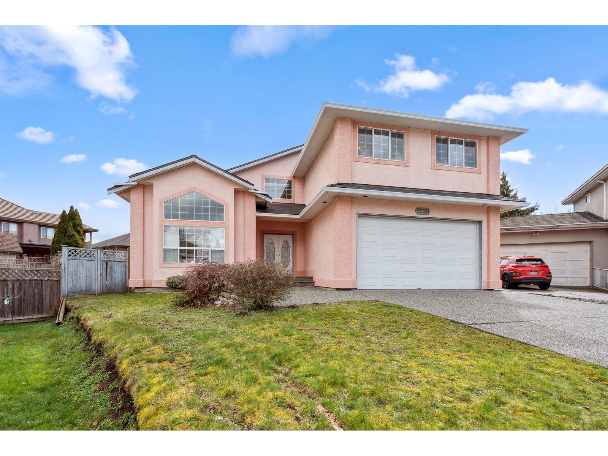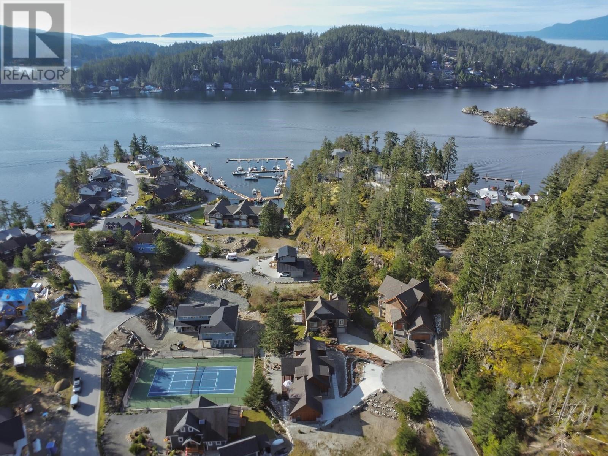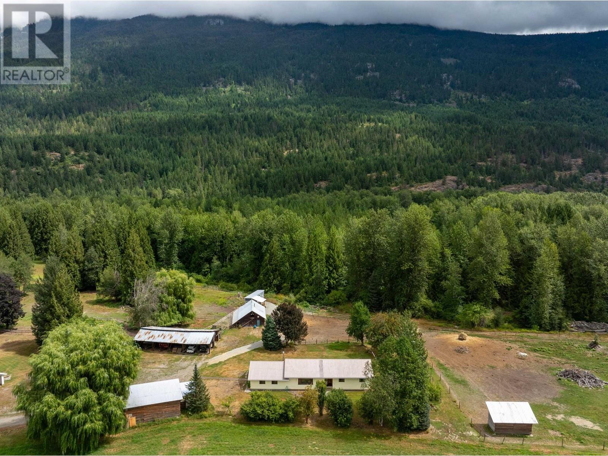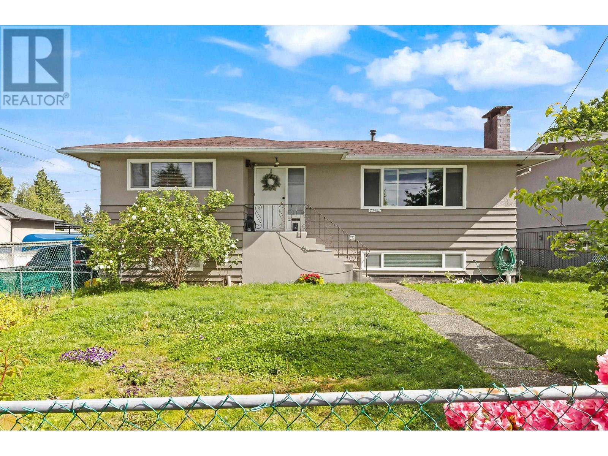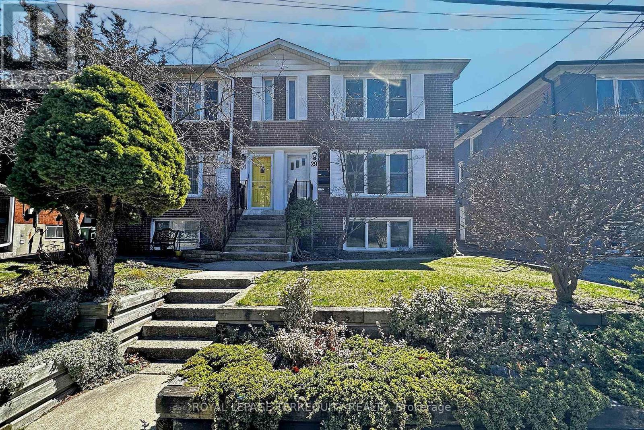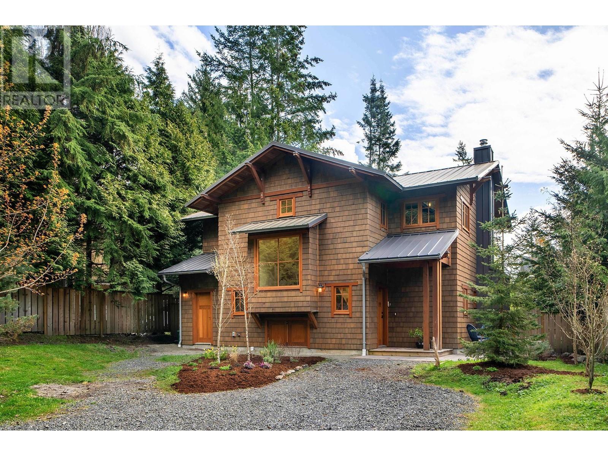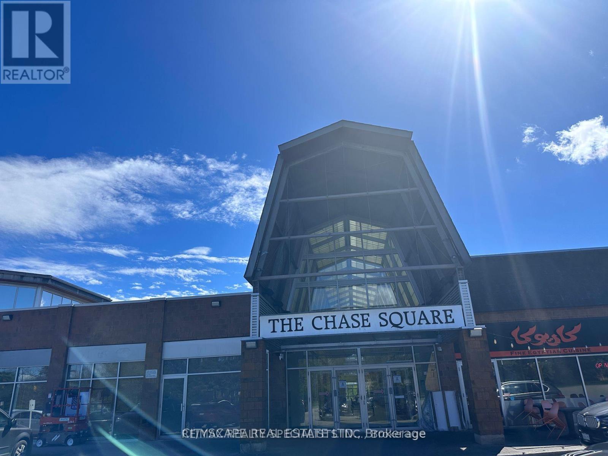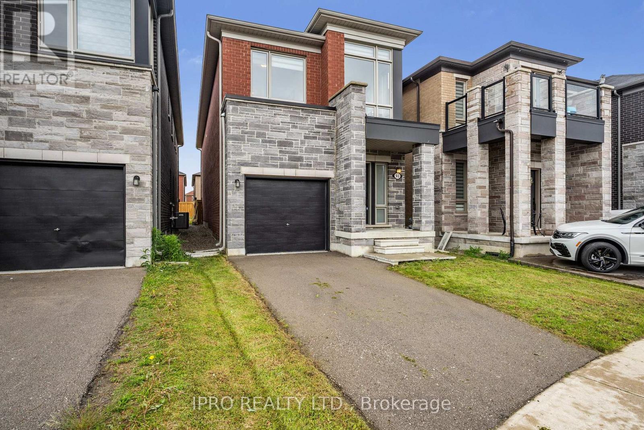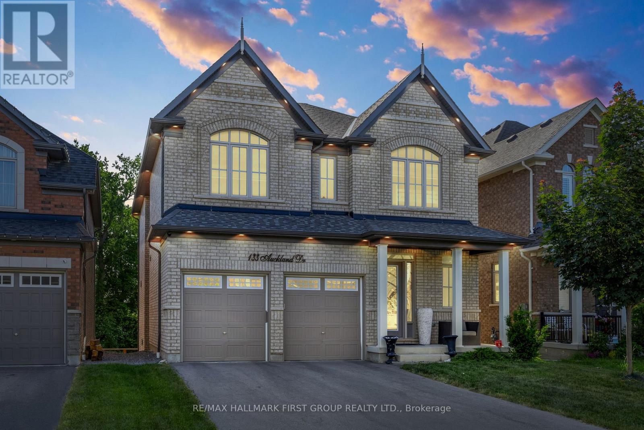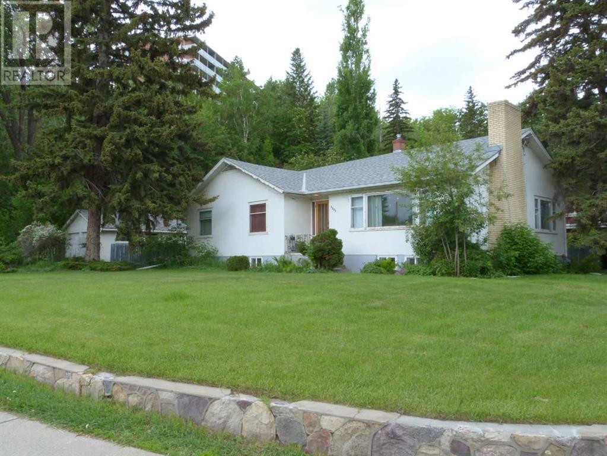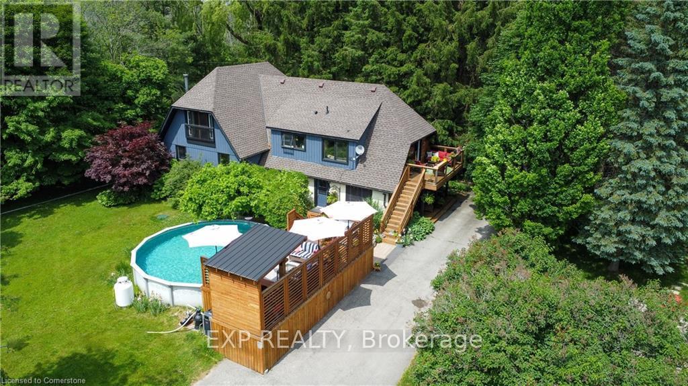1010 Telemark Road Unit# 202
Rossland, British Columbia
The Wildwood brings modern mountain luxury to RED Mountain Resort. Discover The Wildwood, the newest alpine community at RED Mountain. Nestled in the base area and steps from the planned community park, The Wildwood offers front-door access to year-round adventure - from legendary ski slopes, a new bike park, and scenic hiking trails to vibrant downtown Rossland. This 3 Bed, 2 Bath home has 1,235 square feet of interior living space and features a 620 square foot private patio with room to add in an optional hot tub upgrade, Scandinavian-inspired interiors, and sleek stainless steel appliances. Relax and recharge in the indoor/outdoor Wellness Zone, complete with a year-round pool, hot tub, sauna, and gym. Whether you're seeking a full-time residence, a seasonal retreat, or a smart investment, The Wildwood offers zoning for nightly rentals, giving owners the option to generate income when not in use. With a prime location, high-end design, and flexible ownership, The Wildwood is your home away from home for all four seasons of mountain adventure. Now selling - inquire today. (id:60626)
Oakwyn Realty Ltd.
1050 Kingsway Avenue
Sudbury, Ontario
Prime 1.38-acre commercial lot with approximately 150 feet of frontage on The Kingsway in Sudbury—offering excellent exposure and access on one of the city’s highest-traffic corridors. This level, shovel-ready site features two entrances directly off The Kingsway, ensuring easy access and ideal visibility for future development. Municipal water and sewer, natural gas, and hydro are all available at the lot line. Zoned C2 General Commercial, this property offers the broadest range of permitted uses in the city, including retail, office, automotive, brewery, and multi-residential, making it an exceptional opportunity for investors, developers, or business owners seeking a versatile and high-profile location. (id:60626)
Royal LePage North Heritage Realty
1050 Kingsway Avenue
Sudbury, Ontario
Prime 1.38-acre commercial lot with approximately 150 feet of frontage on The Kingsway in Sudbury—offering excellent exposure and access on one of the city’s highest-traffic corridors. This level, shovel-ready site features two entrances directly off The Kingsway, ensuring easy access and ideal visibility for future development. Municipal water and sewer, natural gas, and hydro are all available at the lot line. Zoned C2 General Commercial, this property offers the broadest range of permitted uses in the city, including retail, office, automotive, brewery, and multi-residential, making it an exceptional opportunity for investors, developers, or business owners seeking a versatile and high-profile location. (id:60626)
Royal LePage North Heritage Realty
2043 Beman Point Lane
Coldwater, Ontario
Your Dream Year-Round Escape on Gloucester Pool! Escape to this stunning waterfront retreat, just 1.5 hours from the GTA. With 219.65 feet of private frontage, this four-season home offers breathtaking, one-of-a-kind views of Gloucester Pool—your gateway to Georgian Bay and the Trent-Severn Waterway. Step inside to a beautifully designed living space featuring soaring 25-ft cathedral ceilings, an open-concept kitchen, dining, and living area filled with natural light, and a grand stone fireplace—perfect for cozy winter nights. The loft-level primary suite boasts a walk-in closet and ensuite bath, while two spacious main-floor bedrooms provide plenty of room for family and guests. Outdoors, relax on the expansive waterside deck and take in the spectacular views, or enjoy endless boating, swimming, and fishing right from your doorstep. Accessible by a level, four-season road, this is the perfect getaway for those seeking both adventure and relaxation—all just a short drive from the city. Don't miss your chance to own a true four-season escape in cottage country! (id:60626)
Real Broker Ontario Ltd.
215 13737 72 Avenue
Surrey, British Columbia
Looking for an office space? You can't beat this location! This 2541 sqft office features a beautiful reception area to welcome your clients, a spacious boardroom for your important day to day meetings and a clean and well-maintained lunchroom space for your staff. Located in NEWTON COURT directly across from Surrey's busiest bus loops. DO NOT SOLICIT. All measurements and MLS data while deemed to be correct, are not guaranteed and should be verified by buyer or buyers' agent. (id:60626)
Royal Pacific Realty Corp.
3947 Morgan St
Saanich, British Columbia
3947 Morgan is an unparalleled offering on a quiet, oak-lined, no through street with Annie Park mere steps away. This home was completely stripped to the studs & renovated to an extremely high level just 2 years ago. Entering, you are greeted by an open concept living, dining and kitchen area with washed oak floors, beautiful built-ins, spacious contemporary kitchen, smart appliances & wireless lighting controls. Heating & cooling through a split heat pump & new insulation make this home extremely efficient. Upstairs there are 2 bedrooms + Den, 2 bathrooms w/ office down the stairs, all with a feel of true luxury. On the lower level is a sleek 3 bedroom 1 Bath updated suite. Enjoy year round relaxation and entertaining in the sunroom off the kitchen & beyond this lovely space is an expansive new open deck with modern vinyl plank decking leading to the gorgeous, landscaped and beautifully manicured fully fenced back yard. Luxury abounds in this stunning property and needs to be seen! (id:60626)
Macdonald Realty Victoria
16550 61 Avenue
Surrey, British Columbia
Spacious and elegantly appointed 3-storey family home in sought-after West Cloverdale. The main floor features a grand 2-storey entry, hardwood floors, archways and coffered ceiling dining area. The living room, dining area and kitchen are open-concept. The gourmet kitchen has stainless steel appliances and granite island. A cozy fireplace warms the versatile office/music room. Upstairs offers 4 large bedrooms, including a luxurious primary suite with vaulted ceiling, his & hers walk-in closets, 5-piece ensuite, and built-in speakers. The basement includes a 1-bedroom+den unauthorized suite with private entry and laundry. Enjoy year-round use of the covered patio overlooking a fenced rear yard. Dual heating, double garage, and close to school, park : OPEN HOUSE SUNDAY JULY 13, 2-4 PM (id:60626)
Macdonald Realty (Surrey/152)
3670b Westport Road
Frontenac, Ontario
This is a 1 of a kind, impossible to recreate again property. Located on a private lake with no additional severances permitted. The quiet, pristine nature and privacy that exists at this home is what you can expect as the rest of the world continues to get busier and more built up. Customized from the foundation with in floor radiant heating in both the home and detached oversized 2 car garage, to the wrap around porch and balcony off the primary bedroom. Over 3200 square feet of living space between the two floors on this raised bungalow with a walkout basement, the most functional country home on the market today. The southern exposure and oversized windows maximize your views and natural light into the open concept living space. The main floor offers 2 bedrooms and 2 bathrooms, a custom kitchen, dining area and living room with fireplace. The primary bedroom offers all the storage you will ever need The lower level offers 2 additional bedrooms, a full bathroom, rec room with wood stove, laundry room, a secure storage room, and a large office space that could easily be used as a 5th bedroom. The lot size sits at just under 14 acres and has been set up to accommodate and needs you may have. There are multiple outdoor sitting areas, an additional heated bunkie for guests, a maintained waterfront with sandy beach for swimming to your floating raft. There are aspects of this property that may go unnoticed but are what separate the time and energy put into this home from others; items like the intentionally designed drainage system on the driveway and path to the waterfront to prevent erosion of your landscaping, the hydro already installed to the loop on the driveway for future expansion on the property, R31 ICF foundation for both home and garage, or the additional water lines set up near the bunkie, all coming in at over $400,000. If privacy, peace and quiet while living on the water are what you have always dreamed of, it is time to make that dream your reality. (id:60626)
Royal LePage Proalliance Realty
5920 137a Street
Surrey, British Columbia
PRIVATE CUL-DE-SAC | Family Neighbourhood | Newer Roof (2022) | This CENTRALLY located home offers privacy, space, and flexibility. With 4 bedrooms, a double office (easily converted to an extra bedroom), and 3.5 bathrooms, there's a ton of space for families looking to grow. The FUNCTIONAL floor plan features a large kitchen and both formal living + family rooms, perfect for ENTERTAINING guests. MASSIVE Master bedroom with attached DEN + ensuite with both shower and tub! This well-maintained home has great bones and room to PERSONALIZE to your taste. DOUBLE car garage & LARGE Driveway to park 4+ vehicles. Close to schools, parks, COSTCO + SUPERSTORE, and convenient highway access - a rare opportunity you won't want to miss! (id:60626)
RE/MAX 2000 Realty
40 4622 Sinclair Bay Road
Pender Harbour, British Columbia
Impeccable quality and design define this custom-built home in the prestigious Farrington Cove waterfront community, offering protected deep-water moorage at the private marina and pickelball/tennis courts just steps away from your back door! This stunning residence offers over 3,500 sqft. of luxurious living featuring soaring vaulted ceilings, an entertainer´s kitchen, a stunning rock fireplace, and a sun-soaked patio with a bird-eye view of the court. The spacious layout includes 4 bedrooms, 4 bathrooms, a large family room, and extra-large flex space in the basement. The main-level primary bedroom offers a luxurious spa-like 5-piece ensuite. Enjoy A/C, low-maintenance landscaping, and walking distance to Hotel lake. Foreign buyers welcome - your West Coast lifestyle begins here. (id:60626)
Sotheby's International Realty Canada
8988b Pemberton Meadows Road
Pemberton, British Columbia
Discover your equestrian escape in the desirable Pemberton Meadows! This 2,160 sq. ft. rancher on 3.43 acres includes 3 bedrooms, 2 bathrooms, and a flexible space for all your needs. The property boasts a 1,000 sq. ft. barn with power, water, a loft, and an insulated chicken coop. There´s covered parking for 7 vehicles, plus extra covered spaces for your equipment. The property also features a private patio, vegetable garden, irrigation system, and fenced horse fields, all framed by breathtaking views. Just across from Camel´s Back, enjoy year-round sunshine and direct access to over 300 acres of crown land and trails leading to the Lillooet River, complete with a sandy beach and swimming hole. Perfect for horse lovers, hobby farmers, or adventure seekers. Don´t miss out-book your viewing today! (id:60626)
Whistler Real Estate Company Limited
#300 2603 Hewes Wy Nw
Edmonton, Alberta
This newly built out, A Class office/medical space offers a high-end environment for your business. With its ideal location across from Millwoods Transit Centre & Millwoods Town Centre Mall, you & your clients will enjoy easy access to transportation and ample surrounding amenities. Additionally, the office is uniquely immersed in nature, looking over a large pond and recreation area. Situated on the third floor, the space offers a welcoming lobby/reception area, 15 well-appointed exterior offices, including one large executive office, and 5 smaller interior offices or exam rooms. For meetings and collaboration, there are 3 spacious meeting rooms and a large boardroom. Additionally, the space offers a welcoming kitchenette/break room as well as two washrooms, one featuring a shower for added convenience. An exceptional opportunity to secure a high-quality, turnkey office/medical space in a desirable location! (id:60626)
Maxwell Progressive
2139 Magnolia Dr
Thunder Bay, Ontario
Let me share my appreciation for the luxury and beauty of this manor, nestled in a picturesque, newly built neighbourhood. This California-inspired home features 9-foot ceilings, floor-to-ceiling windows, a 10ft x 6ft island, a steel/wood staircase, a 3-car garage with a backyard entry, 2nd floor laundry, 10-foot ceilings on the main floor, and 9-foot ceilings in the fully finished basement. Large glass sliding doors lead to a covered deck.If you have high standards in a home, this is a property you need to see. A feature sheet, video and additional pictures available upon request. Pre qualified showings only. (Main floor bedroom currently being used as an office/Den) (id:60626)
Royal LePage Lannon Realty
7724 Goodlad Street
Burnaby, British Columbia
This lovely 5 bedrooms and 3 baths home located at the popular family neighborhood. Three bedrooms suite with separate entry for an easy mortgage helper. Super conveniently situated near transit options, parks, and schools & shopping. Good for Invester and 1st time home buyer. Check out the virtual link. (id:60626)
Interlink Realty
9 & 11 Melrose Avenue
Ottawa, Ontario
Opportunity knocks. Make this the site for your next project. Feasibility study indicates that the lots can house a 6 storey building with up to 30,000+ buildable square feet, approximately 30 units. This site is located in one of the cities most sought after locations. Steps from Wellington in the heart of Hintonburg you are surrounded by every amenity and necessity imaginable including but not limites to groceries and markets, an assortment of restaurants and bars, public transit including LRT, shopping and more. All factors that make this project highly attractive as a future tenant or purchase. 9 Melrose is curently a duplex with a commercial unit and residential on upper floors, 11 Melrose is a single home in good shape. The combined income is $7,450/month if there is interest in holding prior to build. Reach out for the package. (id:60626)
Ipro Realty Ltd.
29 Love Crescent
Toronto, Ontario
Welcome to the Upper Beaches Torontos Coastal Crown Jewel! This is more than a property; it's a rare treasure in one of the city's most sought-after enclaves! Presenting a distinctive income-generating masterpiece featuring three fully self-contained residential suites, a spacious two-car garage, and individual hydro meters perfectly tailored for the discerning investor or multi-generational family looking to live stylishly while earning effortlessly. Immerse yourself in the best of city-meets-lakeside living: stroll to the beach, savour the energy of trendy cafés and restaurants, and enjoy effortless access to the TTC, major highways, and the DVP. This location offers the ultimate urban lifestyle with a relaxed, beach-town feel. With tenants currently on a month-to-month basis, you're gifted with unmatched flexibility move right in, lease for passive income, or redesign to your hearts content. A rare opportunity not to be missed! (id:60626)
Royal LePage Terrequity Realty
1117 Miller Road
Bowen Island, British Columbia
Warm & inviting, this modern Craftsman home was built by one of Bowen Island´s most respected builders of quality homes. Clad in Cedar shakes with Douglas fir trim inside & out, it´s a classic combination that never grows old. The fireplace, with an efficient wood-burning insert, is surrounded by traditional ceramic tile with a clean mantel and hearth design. Combined with the radiant heated Oak flooring, you´ll be nice and cozy in the cool months. Quartz countertops and Fisher & Paykel appliances are featured in the kitchen. French doors off the dining room open to the flat, fenced backyard. Upstairs are the bedrooms - the primary bedroom with spacious walk-in closet and ensuite, and 2 more bedrooms. You can choose from one of two offices/dens for working from home - one downstairs, one upstairs. Sited on a completely flat lot, there´s room (and plans available) for a garage with secondary dwelling above. A short walk gets you to all the amenities of Snug Cove, including the new Bowen Island Community Centre. (id:60626)
Macdonald Realty
1 Sidford Road
Brampton, Ontario
New Mattamy Live/Work Concept, Town House In Mount Pleasant Village, 10 Ft Ceiling, Work Space On Main Floor, 3 Bedroom, 3 Balconies, Modern Eat-In Kitchen. Must See!!AAA Excellent location. Very busy location near Go Station. A rare opportunity to own a commercial real estate in Brampton. Both Commercial & Residential Unit rented. Great monthly cash flow. Excellent investment opportunity Must See **EXTRAS** Fridge, Stove, D/W, 2 Ac, Oak Stair, Upgraded Kitchen, Gas Point, Granite Counter Top, Steps To Mt. Pleasant Go Station, Community Centre, Skating, Library. (id:60626)
Cityscape Real Estate Ltd.
229 Charlotte Street
Ottawa, Ontario
Nestled in a PRIME SPOT; Close to amenities, CONVENIENT for University students. This Sandy Hill TRIPLE; Meticulously maintained & thoughtfully updated, this building boasts a pristine appearance & has enjoyed full occupancy for over 6 years. Unit 1 is a 3 Bedrooms & 1 bath with very high ceiling, access to the landscape backyard, Unit 2 is 3 Bedrooms & 1 bath w/hardwood floors running through the unit & plenty of windows, Unit 3 is a 2 storey 4 bedrooms & 2 full bath. Ample room for storage, Shared Laundry in Basement, Private landscaped backyard, Fenced. Property has undergone fire retrofitting in (2019), Furnace and AC (2023) ensuring enhanced safety for all occupants. Potential for 4th Unit in basement. Close to all amenities; OttawaU, Rideau centre, Rideau river, Strathcona Park, National Art gallery, Lowertown & Byward market all close by. Don't miss out & add this GEM to your portfolio.Turn Key!, Flooring: Hardwood, Flooring: Mixed (id:60626)
Coldwell Banker Sarazen Realty
93 Velia Court
Vaughan, Ontario
Welcome To This Exceptional 4-Bedroom, 4-Bathroom Detached Modern House That Offers A Meticulously Designed Open Concept Living Space, Nestled In The Heart Of Vaughan's Prestigious Vellore Village. Perfectly Situated On A Premium Cul-De-Sac Court. Lot. 'The House Features Lots Of Upgrades, Kitchen With Quartz Countertops, A Backsplash, Stainless Steel Appliances And A Spacious Center Island Breakfast Bar. The Family Room Opens To A Fully Fenced Backyard. Upstairs Laundry, Smooth Ceiling Throughout, Pot Lights, 7" Baseboards, Zebra Blinds, Light Fixtures. Luxurious Master Suite Features A Private Lounge, Walk-In Closet, And A Spa-Like 4-Piece Ensuite Bathroom. Unspoiled/Open Basement W/Deep Windows. Amazing Location In A Tranquil, Family-Friendly Neighborhood That Offers Proximity To Schools, Parks, Hospital, And Vaughan's Vibrant Amenities. Enjoy Easy Access To Major Highways, Shopping Centers, And Recreational Facilities, Making It An Ideal Setting For Relaxation And Convenience. (id:60626)
Ipro Realty Ltd.
133 Auckland Drive
Whitby, Ontario
Welcome to 133 Auckland Drive, a stunning Arista-built home over 3000 sq nestled in the prestigious Admiral area of Rural Whitby. Completed in December 2020, this beautifully upgraded residence offers a perfect blend of luxury, comfort, and modern design. The main floor features elegant hardwood flooring and a dark-stained oak staircase accented with wrought iron pickets, setting a sophisticated tone from the moment you enter. A chef-inspired kitchen boasts extended upper cabinetry, premium finishes, and ample space for cooking and entertaining. Soaring 9-foot ceilings on both the main and second floors create a bright, open atmosphere throughout the home with A Cozy 2nd Floor Loft Family Room for relaxation and a main floor Office. The spacious primary suite is a true retreat, complete with a 10-foot coffered ceiling and a luxurious private ensuite. All four bedrooms are generously sized and offer direct access to a bathroom, with two designed as full master suitesideal for extended family or guests. A convenient second-floor laundry room adds practicality to daily living. Outside, enjoy a fully fenced backyard perfect for summer gatherings, childrens play, or quiet evenings under the stars. This exceptional home combines thoughtful design, high-end finishes, and a premium location to offer an unparalleled living experience. (id:60626)
RE/MAX Hallmark First Group Realty Ltd.
3205 4 Street Sw
Calgary, Alberta
Highly sought after, luxurious Rideau Park! Rare find, first time publicly marketed! One of the largest lots currently available in the area! Privacy, peace and quiet, while living in harmony with natures small wildlife, with truly only one neighbour nearby. The current midcentury modern home has grand rooms, a timeless floor plan with custom rounded corners in the extraordinarily wide hallway, hand crafted mill work in the kitchen and hardwood throughout most of the main level. Clean and mostly original (currently occupied), with shingles replaced about four years ago, separate entrance for the basement and a fireplace for each level. This corner lot features many private areas to entertain guests with mature trees (some city owned), areas for playing, storing an rv and gardening with lush perennials returning in Spring. This 733 sq meter lot boasts 129' frontage along 4th Street SW and 65' frontage along 30th Ave SW! Comfortably set back from 4th Street, a tranquil location living amongst nature with all the urban conveniences! Walk tree-lined streets to 4th Street and enjoy the annual lilac festival and daily fine dining and boutique shops, refined living! Adventure the scenic trails meandering the parks and Elbow River, off leash dog park or walk across the bridge to the Glencoe Club or consider joining in the fun at Stampede Park, all easy walking distance from this vibrant location. Looking to subdivide, consider asking your favourite lawyer to review the restrictive covenant, readily available upon request or ask your fav agent for the documents. Please let us know if you'd like to privately walk the property or book your showing today! Come home to where the history of 4th Street meets Mission Road in this epic location! (id:60626)
RE/MAX First
3 367 E 33rd Avenue
Vancouver, British Columbia
ELLO is a boutique community unlike any other located in the highly desirable Riley Park of Main St. Each unit is meticulously crafted by award winning Vandwell Developments, featuring 12 unique homes ranging from 1,270 to 2,300 sF, 3+ den to 4 bedrooms and a suite. All units offer distinctive and efficient floor plans/homes on 2 & 3 levels, vaulted ceilings up to 12 ft, custom luxury finishes and careful consideration to storage and ease of living. Extended indoor-outdoor living blends heritage charm with modern convenience, each home is backed by a 2-5-10 warranty and must be seen to be appreciated. Only steps to the city's best restaurants, coffee shops, schools and renowned Queen Elizabeth Park. Rental and pet friendly. Live in one of Vancouver´s most sought-after neighbourhoods. Move-In Ready! (id:60626)
Oakwyn Realty Ltd.
5794 Tenth Line
Erin, Ontario
Discover unparalleled privacy on this remarkable 8-acre estate, where nature and lifestyle blend seamlessly. This property offers an exceptional living experience, surrounded by walking trails perfect for year-round adventures, including snowshoeing in the winter. With no neighbors in sight, you'll enjoy complete tranquility and seclusion. The centerpiece of this estate is the stunning four-bedroom, three-bathroom home (2+1) with a one-of-a-kind design. A striking spiral staircase takes center stage, adding architectural charm. The natural light floods every corner, creating a warm and inviting ambiance. While the top-floor balcony invites you to savor your morning coffee amidst picturesque views. The expansive primary suite offers abundant storage and space with tons of potential and room to add your own spa like ensuite in the future. Entertain effortlessly in the spacious living areas or take the gathering outdoors to the above-ground heated pool. Car enthusiasts and hobbyists will marvel at the shop, which doubles as a two-car garage. This is more than a home its a private sanctuary where you can immerse yourself in nature and create unforgettable memories. Whether you're exploring the trails, hosting friends and family, or simply relaxing in your own oasis, 5794 10 Line is truly unlike any other. (id:60626)
Exp Realty

