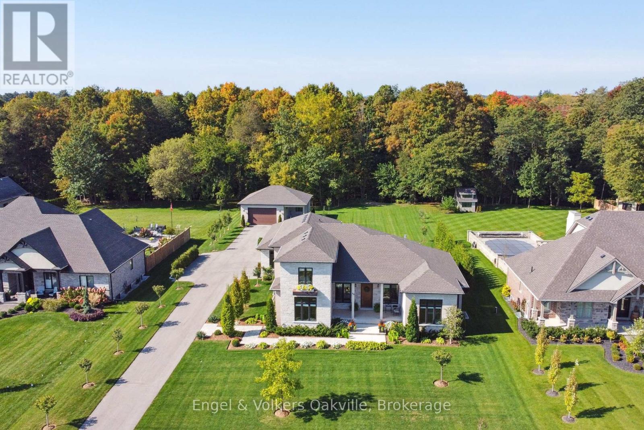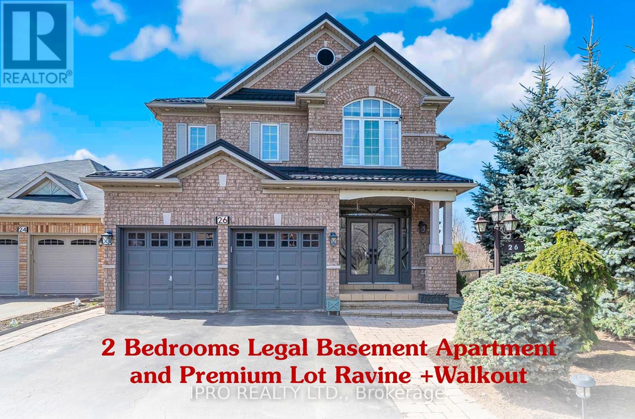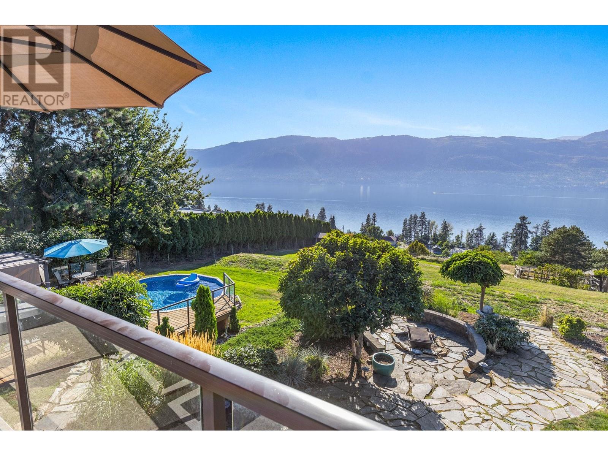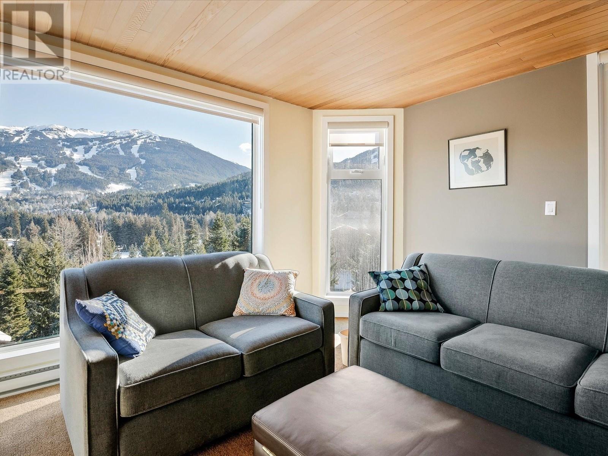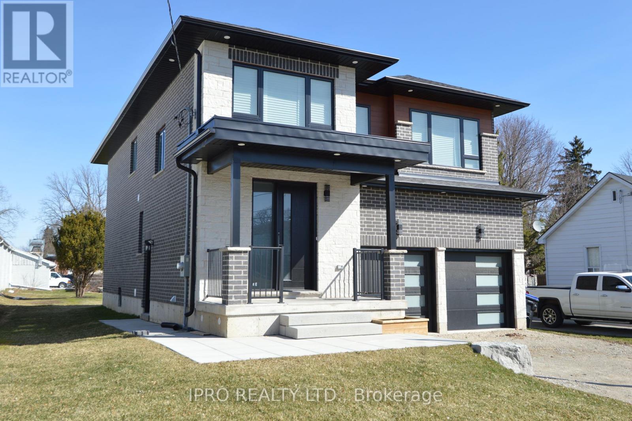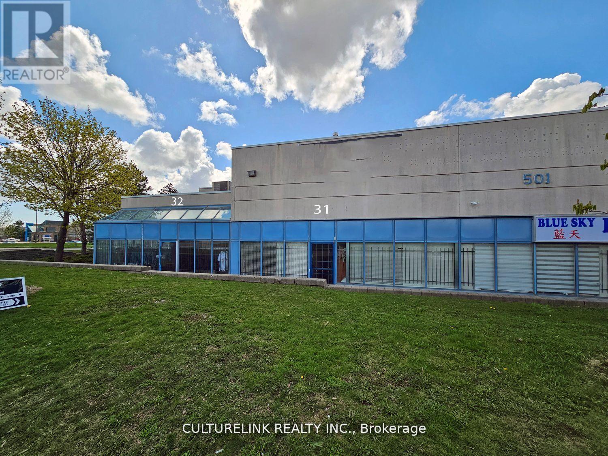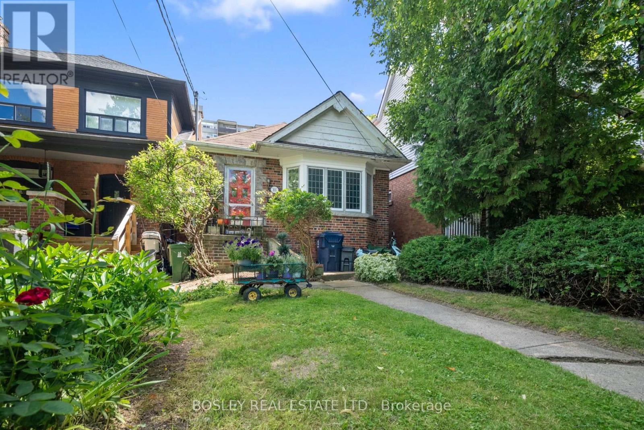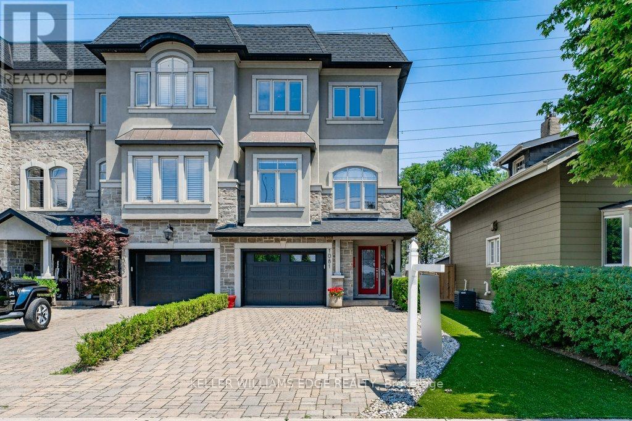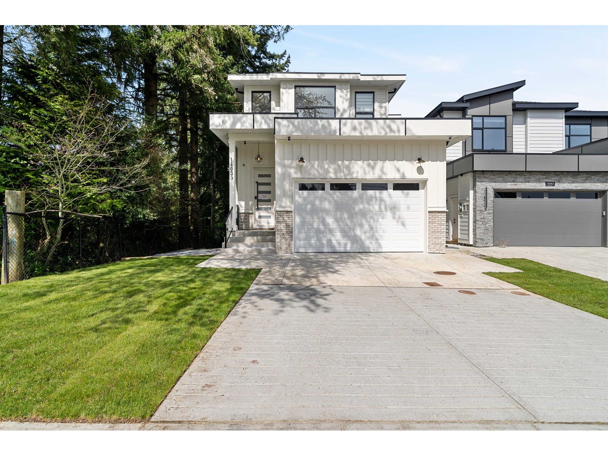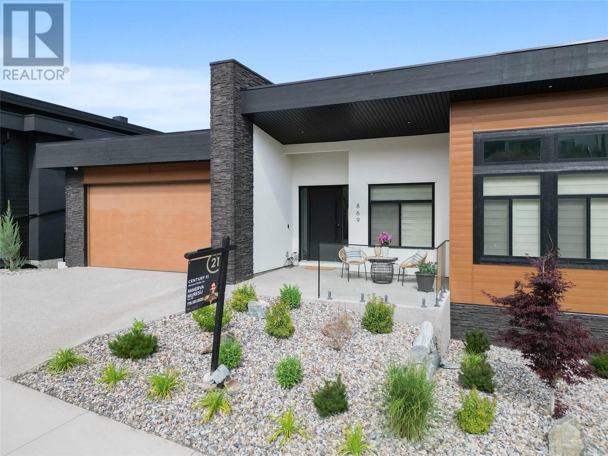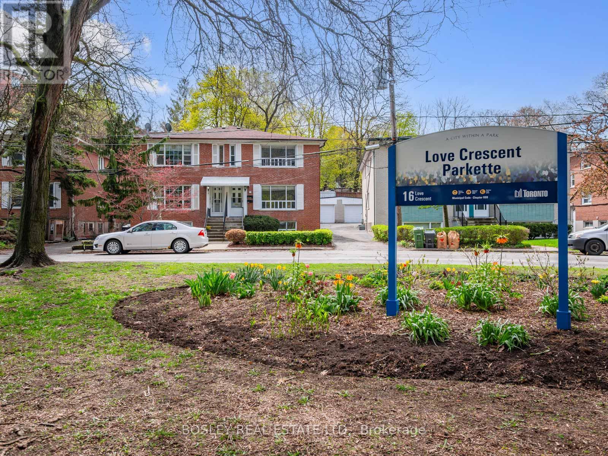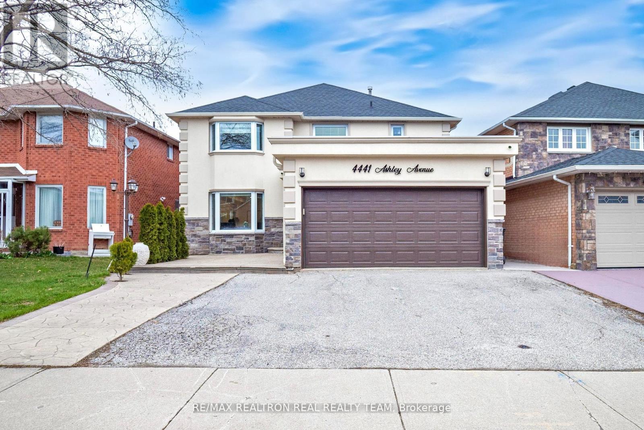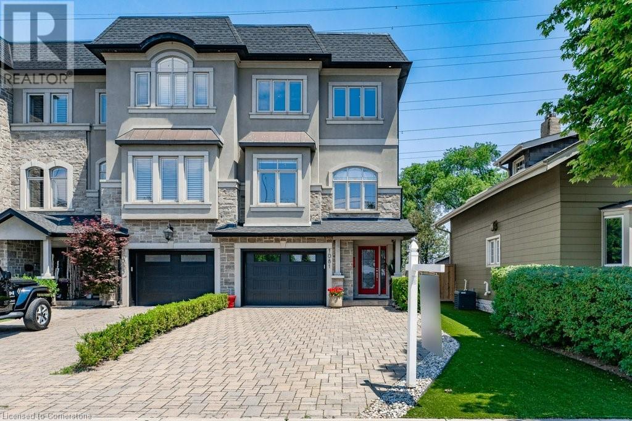5 Riverstone Drive
Brampton, Ontario
Discover timeless elegance and exceptional craftsmanship in this distinguished executive detached residence, This Five Bedroom & Five Bathroom Home is situated on a coveted 50-foot lot, offering exquisitely appointed spaces across the main and second floor. Designed with refined living and grand-scale entertaining in mind, this stately home offers a seamless blend of sophistication, comfort, and versatility. The main level welcomes you with rich hardwood flooring throughout, a private office retreat, a gracious family room with a gas fireplace, and a sprawling dining area, ideal for hosting unforgettable gatherings with family and friends. Upstairs, the elegant primary suite serves as a luxurious sanctuary, featuring dual walk-in closets and a lavish 5 piece spa-inspired ensuite. All secondary bedrooms are generously sized to accommodate king-sized furnishings and enjoy convenient access to Jack & Jill bathrooms, offering comfort and privacy for every member of the household. A separate entrance to the basement enhances the homes flexibility, providing access to a spacious living area, an oversized bedroom and full bathroom, plus two additional unfinished rooms perfectly suited for a future kitchen and additional bedroom. Step outside to your private oasis backyard, where lush landscaping creates a serene escape perfect for summer entertaining or quiet relaxation. Elegant, expansive, and thoughtfully designed this is a rare opportunity to own a residence of distinction in a class of its own. Minutes to Hwy 427. Steps to Claireville Conservation Area, schools and public transit. ******* New A/C 2025, New Furnace 2022***** (id:60626)
Sutton Group Quantum Realty Inc.
1075 Six Mile Creek Road
Vernon, British Columbia
80 acre Oasis with 2 excellent homes on Equesis Creek. Main home is milled log with 3 beds/2 full baths on 2 levels. Main level has open kitchen, living area featuring a beautiful stone fireplace, full bath, laundry and bedroom. Upstairs is the large primary bedroom with a 3 pce. bath, and a 3rd bedroom. The home has quality hardwood Maple flooring up and down along with large covered decks front and back. The second home is a very cute Log Cottage with 3 finished levels adding up to just under 1382 sq ft. The main level has the open kitchen/ living area with full bath. Upstairs is large open space which could be the primary bedrm. with full ensuite bath. The basement has 2 bedrooms and the mechanical room. The home is very bright with large windows to enjoy the nice views. Laminate flooring throughout the 3 levels, with efficient propane on-demand hot water. Of the 80 acres the property has approximately 20+ acres of open hayfields and pastures. Along Equesis Creek amongst a beautiful grove of Cedar trees is your own private campground with 6 sites and washroom facilities ready to entertain family and friends. There are 2 very good drilled wells on the property suppling water to the homes, 1 indicating 60 GPM and the other 15 GPM. In addition to the wells there is an Irrig. Water Licence off E. Creek. This beautiful property was spared from the wildfires of 2021. Approx. 3 acres outside ALR with subdivision potential. Private location only 35 min. from Vernon on Westside (id:60626)
Royal LePage Downtown Realty
48 Otterview Drive
Norwich, Ontario
Welcome to this meticulous home, custom built in 2020. Located in the very desirable Otterview Creek Estates. Situated on a large 115 x 271 ft (.72 acre) lot backing onto a ravine, creek and surrounded by the Otterview Golf Course. Enjoy the peace and quiet of the countryside with the conveniences of nearby Woodstock. Bright and beautiful open concept main floor with 12 ft ceilings and large picturesque windows. The primary bedroom with ensuite is located on the main level with 2 additional bedrooms and a bathroom on the second floor. Convenient 3 car attached garage has ceiling height to accommodate a lift with another single detached garage/workshop. (id:60626)
Engel & Volkers Oakville
26 Beavervalley Drive
Brampton, Ontario
Welcome to 26 Beaver Valley Dr. a pristinely maintained home, proudly owned by its original owner! Nestled on a quiet residential street, this premium ravine lot offers serene living with breathtaking views and a walk-out basement. 7 Bed, 5 Bath, 4500 Sq Ft. Reg. legal 2-Bed Basement Apartment - A separate entrance, laminate flooring, full size kitchen, a bright open-concept layout with large windows, a 3-piece bathroom, a dedicated laundry room, and ample natural light. Spacious Living this stunning home boasts 5 generously sized bedrooms and 3 full bathrooms on the upper level: Primary suite: Features a 5-piece ensuite and a large walk-in closet. Bedrooms 2 & 3: Connected by a Jack & Jill 3-piece bathroom. Bedrooms 4 & 5: Connected by a Jack & Jill 4-piece bathroom. Main Floor Elegance - Thoughtfully designed for comfort and functionality: Grand double-door entry leading to a spacious foyer. Living & dining rooms with beautiful ravine and pond views. Cozy family room with a gas fireplace overlooking the pond. Large kitchen with granite countertops, stainless steel appliances, and a spacious breakfast area with walkout to a large deck. Main floor private office, powder room, and laundry room. 9-ft ceilings, hardwood floors, and ceramic tiles throughout. Exterior & Additional Features: Tiled front porch. Large Driveway (fits 6+ cars) + 2-car garage. Front and rear sprinkler systems. Storage shed in backyard. Spacious backyard with perennials, blackberry & raspberry bushes, and all-day sun! Metal roof (installed 2 years ago, built to last!) Majority of back windows upgraded to triple pane glass. Furnace replaced ~6 years ago. Garage door opener with remote. Basement apartment is rented for $2300/month. (id:60626)
Ipro Realty Ltd.
25 High Street
St. George, Ontario
This recently renovated 1786 sq ft bungalow is located in the heart of St George, fronting on High Street and backing on to Beverly St, just under one acre of land, walking distance to groceries, post office, coffee shop, sandwich shop, restaurants, hardware store, churches, school, antique shops, spas, doctors, dentists, it's all here. Hardwood floors through out, quartz counter tops, massive primary bedroom with wood burning fireplace, built in laundry, double sink, large shower ensuite, heated floors and custom built cabinets. The open concept great room/dining room with built in electric fireplace, wet bar, and wine fridge is the perfect size for entertaining, there is a second bedroom and full bath as well, kitchen has built in oven and cook top. The property comes with an inground pool with new liner, cover and pump, new property fencing, and a 1260 sq ft heated shop. Zoning is R2-7 which allows for construction, excavating, landscape or similar business to legally operate here with 50% of entire property for outdoor storage. Whether you have an existing business or just looking for a quiet place to call home, look no further, this is the perfect location. (id:60626)
Century 21 Heritage House Ltd
1610 - 9245 Jane Street
Vaughan, Ontario
Welcome to Bellaria Tower 3 Lower Penthouse, Almost 2200 sqft Corner Unit. Featuring Bright Open Concept Floor Plan, Large Principal Rooms, Upgraded Kitchen with Stainless Steel Appliances, 2 Wrap Around Terraces With Un-obstructed South and West Views. All Bedrooms with direct Access To Bathrooms. Located In The Heart of Vaughan Minutes to Public Transit, Shopping, Hospital & More. Private 20 Acre Park Surrounded By Natural Ponds, Walking Trails. Includes 2 Parking Spots & 2 Lockers. (id:60626)
Royal LePage Your Community Realty
1330 Sixth Street
Lake Country, British Columbia
Beautiful 4 bedroom + den, 4 bathroom, 2900+ sq.ft. lake-view home on a spacious 1.74 acre lot in the prestigious Okanagan Centre area of Lake Country! Off of a private no-thru laneway, you are greeted by expansive lake-views as you approach this the front of the property. The home itself is a west-coast contemporary style, with expansive living room ceilings that emphasize natural light. The main floor is perfect for families, with 3 bedrooms total. The master bedroom has beautiful lake-views, a private balcony area, and a private 3-pce ensuite bathroom. The other 2 bedrooms are serviced by a full bathroom. There is a dining room space that opens to the living room, and a kitchen/breakfast-nook area that provides great access to an oversized deck space, perfect for enjoying the west-facing, picturesque sunsets known in the Okanagan Valley. Downstairs, there is an in-law suite with a separate entrance, with 1 bedroom, a full bathroom, and a den! With 1.74 acres in size, this lot is perfect for those wanting space, gardening, privacy, and even room for horses, chickens, etc! The pool has a deck space around it, great for outdoor entertaining, while a hot-tub is at the front of the property. Okanagan Centre is known for its abundance of lakeshore amenities, boat-launch, wineries, cafes, and proximity into Lake Country. From this property, you are but a quick walk to the water through a trail just down the road that leads to Maddock avenue below. (id:60626)
Sotheby's International Realty Canada
1376 Forest Glade Road
Oakville, Ontario
Beautifully Renovated Detached Home on a Rare Ravine Lot. Nestled on a quiet, family-friendly street, this stunning home backs onto a wide, forested creek valley, offering exceptional privacy and natural beauty. Southwest-facing, the home is filled with warm, natural light throughout the day. Completely renovated with a thoughtfully designed open-concept layout that seamlessly connects the living, dining, and kitchen areas. The gorgeous designer kitchen features a massive island, ideal for cooking, gathering, and entertaining. The primary bedroom boasts a luxurious ensuite and a spacious walk-in closet. Situated on a 60-foot wide by 129-foot deep lot, this property also offers tremendous potential for future home expansion or redevelopment. Located in one of Oakville's top-rated school zones: Iroquois Ridge High School and Munn's Public School. (id:60626)
Bay Street Group Inc.
205 3217 Blueberry Drive
Whistler, British Columbia
Welcome to Blueberry Hill! lronwood is a peaceful building with a premier location above the Whistler Golf Course and walking distance to Village restaurants and shops. The outdoor pool and bot tub area enjoy plenty of sunshine and provide panoramic views of Whistler and Blackcomb. Significant exterior improvements to the building are almost complete, resulting in a fresh and modern look with new siding, windows, doors, balconies, and decks. #205 has beautiful ski area views and is one of the larger two-bedroom condos available in Whistler. It features a full kitchen with new appliances, in-suite laundry, a gas fireplace, and air conditioning in the living room and both bedrooms. Phase 1 zoning offers unlimited owner use and the flexibility for short-term rentals. Easy to view! (id:60626)
Whistler Real Estate Company Limited
44 Albert Street W
New Tecumseth, Ontario
Welcome to 44 Albert St. This elegant, modern two storey home offers plenty of room for a large family with two main bedrooms with ensuite baths, plus a home office and a Fully Legal Basement Apartment with private side entrance. If you have been looking at typical subdivision builders' homes, this will be a pleasant surprise, you will have to look carefully and take your time to see all the upgrades. **EXTRAS** Nine foot ceilings on main floor and in basement, hardwood floors are engineered hardwood. Driveway will be paved. All counter tops are quartz. Very easy walking distance to hockey arena and curling and downtown. (id:60626)
Ipro Realty Ltd.
31 & 32 - 501 Passmore Avenue
Toronto, Ontario
Professionally Managed, Well Maintained Industrial Complex. Both Units 31 and 32, Have Bright Open Exposure To Passmore. Great for a Variety of Uses! Owner Has Kept This Commercial Property In Wonderful Condition. Total Square Footage Is 3690 Sqft with An Additional (Est.) 415 Sqft Caged Mezzanine For Secure Storage. In addition, there is a 200amp breaker with 347/600 Volt Service with a benefit of 120/240 volt step down transformer which allows you to have the benefit of three phase or single phase power. Clean And Functionable with painted warehouse floors, and heating in the warehouse provided by a professional Schwank German commercial radiant tube system. Showroom has plenty of sunlight with added 30 degree upper windows for amazing natural lighting. 1 drive in access with Overhead garage door complete with a commercial door opener for full-size truck deliveries. Close To Major Roads and Highway. Hydro, Gas and Water Are Separately Metered. (id:60626)
Culturelink Realty Inc.
124 Fire Route 66
Trent Lakes, Ontario
Spectacular million dollar view, weed-free swimming off the dock, gorgeous Confederation log home on Pigeon Lake on the Historic Trent Severn Waterway. Check out this lovely private setting, through the impressive gates to a lovely fully fenced, landscaped back yard with stone patio and perennial gardens. Extensive armour stone adds to the wow factor of the welcoming post and beam covered deck and entranceway. Enter to a lovely updated kitchen with island, dining room and a central two sided floor to ceiling stone fireplace. The living room, opens to a huge waterside deck, showcasing spectacular sunsets. The East Wing features the primary bedroom with walk-in closet and four piece ensuite. The West Wing has another 4 piece bath, lakeside guest room and third main floor bedroom, presently used as an office. The lower level presents a large family room with walkout, two more bedrooms, third bath and laundry, and a fabulous home gym. There is an abundance of storage room throughout this home. Step into the hot tub room with a wonderful view of the lake, the stairs lead to the clean and deep swimmable waterfront, with dock and boat lift, but don't forget to stop along the way at the tiki-hut and bar. Double detached garage, two sheds, easy access to Buckhorn and all amenities. 1.5 hours from the GTA. (id:60626)
Royal LePage Frank Real Estate
355 Roehampton Avenue
Toronto, Ontario
Prime Midtown Neighborhood Opportunity: Charming bungalow on extra deep lot with exceptional Garden Suite potential. Construct your Dream Home with an Additional Separate Garden Unit and a Rear Garage for Parking. Possibility to Develop Two Homes on the Same Lot with Dedicated Parking. Located on a highly sought-after street and a 5 minute walk to the new Mt. Pleasant Subway Station and close to amenities, including Yonge Street, Eglinton, TTC transit, schools, parks, and more. Property can be vacant on closing. 357 Roehampton Ave. is also available for Sale on MLS. (id:60626)
Bosley Real Estate Ltd.
8574 Kingcome Cres
North Saanich, British Columbia
Simply stunning Dean Park home that has recently undergone an extensive high quality renovation. This home offers sought-after rancher style living with the flexibility of an inlaw suite/guest area & large family room on the lower level. The main floor is a delight with sky-lit entry & large open spaces that showcase its style & quality. Notable features include an exquisite custom kitchen with extra large island, quartz surfaces, KitchenAid 5 burner induction cooktop, wine fridge & 3 tone cabinet design with under-cabinet lighting. Featuring wide plank oak flooring throughout the main level & stairway, incredible primary suite with soaker tub, walk-in shower & heated tile floors in the ensuite, updated heating/cooling system, on-demand H2O heater, new interior doors & hardware, new lighting throughout & more - too much to list! The property is located on a lovely quiet street & landscaped with retaining walls, mature plantings and backs on to large acreages for maximum privacy. (id:60626)
Newport Realty Ltd.
1081 Beach Boulevard
Hamilton, Ontario
Experience waterfront living in this beautifully appointed 3-bed, 4-bath executive freehold townhome, offering over 3000 sq ft of thoughtfully designed living space. As a desirable end unit, it provides additional privacy, more windows for natural light, direct backyard access, and the convenience of a full two-car driveway. Enjoy stunning east-facing lake views and breathtaking sunrises from multiple vantage points, including three oversized terraces. The open-concept layout features soaring ceilings and a spacious, upgraded kitchen with an expansive island and premium stainless steel appliances, ideal for entertaining. Designed with comfort and durability in mind, this home includes 8 reinforced concrete construction through the centre for added sound separation and structural integrity. Take in uninterrupted lake views from nearly every room and enjoy direct access to the waterfront lifestylelaunch your kayak from the garage, stroll the boardwalk, or cycle along the lake to Spencer Smith Park and beyond. Ideally located steps to the beach and just minutes from downtown Burlington, with quick access to Toronto and Niagara via major highways. A rare opportunity to enjoy low-maintenance luxury living by the water. (id:60626)
Keller Williams Edge Realty
14039 80 Avenue
Surrey, British Columbia
BRAND NEW HOME!!! Quality built 3000 sq. ft. home & 4160 sq. ft lot in the heart of Surrey on a quite dead end no-through street. This 6 BEDS & 5 BATH house features an open floor plan, high-end finishings throughout, Radiant Heating, A/C & HRV. Main floor features 10' high ceilings, spacious dining and Great room area. Chef style main kitchen with huge island, high end Kitchen-aid SS appliances, Quartz counters w/modern colours, Functional spice kitchen with gas stove & a fridge. Top floor offers 4 Bedrooms & 3 full bath. Master Ensuite with double sink & walk in shower. Walk out Basement with 2 BDRMS LEGAL SUITE. Front double car garage & loads of street parking for your tenants and guests. Quiet dead end street and greenery on back for extreme private backyard. Great Location walking distance to both level of Schools, Gurudwara Sahib Brookside, Shri Lakshmi Narayan Mandir & Bear Creek Park. Bus stop only 200 feet away & short drive to shopping centre & recreation centre. No expense spared, 2-5-10 warranty. (id:60626)
Sutton Group-Alliance R.e.s.
1687 Perth Rd
Campbell River, British Columbia
This prime 2-acre commercial parcel, zoned C4, offers unmatched versatility for a wide range of business ventures. Located just minutes from town, it provides easy highway access, making it a convenient and a strategic location. The lot has been prepped with some initial work already completed, and its flat, level terrain is ready for development. Whether you’re looking to establish retail, office spaces, industrial projects, or something else, this property lends itself to endless possibilities. Don’t miss this chance to secure a valuable commercial space with this lot with limitless potential. (id:60626)
Royal LePage Advance Realty
869 Carnoustie Drive
Kelowna, British Columbia
Discover the ultimate in lavish living at 869 Carnoustie Drive in BlueSky Black Mountain! This stunning home is immaculate and well-loved, generating rental income throughout the year. It offers mesmerizing views of the Black Mountain Golf course, with no concern of obstruction from future construction. Conveniently located just 39-min drive to Big White Ski Resort, 15-20 mins to wineries, orchards, and downtown. The home's open concept, vaulted ceiling, ample storage, 3 separate entrances and all self contained, make it perfect for multi-generational families or as a family home that pays for itself. The primary bedroom is a luxurious retreat, complete with a self-standing tub, marble flooring, and a double sink. The home features German vinyl planks, floor-to-ceiling windows, waterfall quartz countertop, full-size side-by-side fridge and freezer, gas stove, and a fireplace in two living rooms. Make this your dream home and book your showing today. 3 bedrooms on the main , 2-bedroom legal suite, and a 3-bedroom in-law suite, all of which has kitchen, laundry, separate entrance and great lay out. Drive by new executive homes, exhilarating mountain, valley, and lake views. The neighborhood has a rural vibe but is just 15 minutes from the YLW airport and UBCO. No GST, high quality finish, great views, lavish living and a mortgage helper. (id:60626)
Century 21 Assurance Realty Ltd
9 Love Crescent
Toronto, Ontario
As the neighbours say, life is good on Love! A rare opportunity to own a legal non-conforming duplex with three self-contained units, perfect for co-ownership, multigenerational living, or investment. This exceptionally well-maintained home offers two spacious 2 bedroom, 1 bathroom units on the main and upper levels, each over 1,000 sq ft and with identical, functional layouts. The lower level features a bright and oversized bachelor suite, complete with a dedicated sleeping area. Situated on a large lot that widens at the rear, the home offers one of the few true backyards on the street, complete with a new deck and rare double car garage. Directly across from Love Crescent Parkette, where the local community comes together each winter to build a skating rink, this home offers not only space and flexibility, but also a strong sense of neighbourhood connection. Vacant possession allows you endless opportunities. Whether you're looking to live in one unit and rent the others, share ownership with family or friends, or take advantage of an investment opportunity, this is an exceptional find in a wonderful location! (id:60626)
Bosley Real Estate Ltd.
4441 Ashley Avenue
Mississauga, Ontario
Welcome to this stunning move-in ready home boasting extensive renovations and high-endfinishes throughout. Situated in a sought after neighbourhood, this property combines stylecomfort, and income potential. $$Exceptional UPGRADE GALORE, LIKE A CUSTOM HOME$$ Stunning4-bedroom, 6 Bath, 2-storey detached home with a LEGAL 3-bedroom, basement apartment! Primelocationjust minutes to Square One & Hwy 403 in the highly sought-after Rick Hansen SchoolDistrict!! 2,842 sq. ft. gem boasts high-end upgrades throughout: Engineered Hardwood and 3'x6'tiles floors, new dream kitchen with Quartz countertops, all new elegant washrooms, and amazinglight fixtures. Freshly painted with most newer windows, a newer roof, and a newer front door.The main floor offers a combined living & dining area, plus a separate family room with a cozygas fireplace. Step into your newly landscaped backyard featuring stamped concrete and astylish pergolaperfect for entertaining! The basement legal entrance is through the garage, oneside of garage is used for this. This home is truly move-in ready with exceptionalcraftsmanship, over 500K spent in upgrades per seller Don't miss out! (id:60626)
RE/MAX Realtron Real Realty Team
9a Sylvan Avenue
Toronto, Ontario
This stunning, oversized executive townhome is a rare find in the heart of the west-end, offering style, space, and sophisticated upgrades just steps from Dufferin Grove Park. Spanning over 2,000 sq. ft. across four beautifully finished levels, the home welcomes you with a sleek, open-concept main floor featuring a designer kitchen with integrated appliances, an oversized island, and generous dining and living areas complete with a gas fireplace, built-in TV, and automatic blackout blinds. Thoughtful touches like custom-built-ins and large windows flood the home with natural light and storage throughout. The versatile 3+1 bedroom layout includes two bedrooms and laundry on the second floor (with all-new flooring), and an entire third floor dedicated to a luxurious primary retreat - complete with a walk-in closet, spa-inspired ensuite bath, and private outdoor access. Two new AC units ensure year-round comfort. Nestled on a tree-lined street just a stone's throw from Dufferin Grove Park, enjoy the convenience of two city street parking permits and unbeatable access to transit, the mall, College, Dundas and Bloor amenities, shops, restaurants and cafes. Everything you need is right at your fingertips. This modern townhome offers the perfect blend of urban energy and residential charm. (id:60626)
Revel Realty Inc.
1081 Beach Boulevard
Hamilton, Ontario
Experience waterfront living in this beautifully appointed 3-bed, 4-bath executive freehold townhome, over 3000 sq ft of thoughtfully designed living space. As a desirable end unit, it provides additional privacy, more windows for natural light, direct backyard access, and the convenience of a full two-car driveway. Enjoy stunning east-facing lake views and breathtaking sunrises from multiple vantage points, including three oversized terraces. The open-concept layout features soaring ceilings and a spacious, upgraded kitchen with an expansive island and premium stainless steel appliances, ideal for entertaining. Designed with comfort and durability in mind, this home includes 8” reinforced concrete construction through the centre for added sound separation and structural integrity. Take in uninterrupted lake views from nearly every room and enjoy direct access to the waterfront lifestyle—launch your kayak from the garage, stroll the boardwalk, or cycle along the lake to Spencer Smith Park and beyond. Ideally located steps to the beach and just minutes from downtown Burlington, with quick access to Toronto and Niagara via major highways. A rare opportunity to enjoy low-maintenance luxury living by the water. (id:60626)
Keller Williams Edge Realty
1188 Weston Road
Toronto, Ontario
Opportunity to own a multiple use building with retail, warehouse ,and 2 residential units . In one of Toronto's most bustling intersections. This prime commercial residential features a full-size basement, perfect for storage or additional retail space. This location is a must-see and ideal for various business types with numerous permitted uses! Located just 700 meters from the upcoming Mount Dennis Station. transit-oriented mixed-use building offers exceptional convenience and accessibility. The recently renovated property boasts an exceptionally deep lot with multiple access points, including a rear laneway. The property Also Includes Two, 3-bedroom Residential Apartments. VTB available .Hard to find this type of property in GTA .Commercial retail area and were house area also available for lease . see MLS number Buyers and buyers agent to do own du diligence all aspects of the property seller nor the sellers agent give any warranties. Multiple use building consist of Retail , warehouse full size basement and 2 /3 Bedroom apartments fully renovated deep lot great income property . (id:60626)
Royal LePage Flower City Realty
32 Gray Way Nw
Rural Rocky View County, Alberta
Immaculate 2 Storey walkout on a perfect 2.5acre lot with a beautiful Evergreen tree border, not a hair out of place. The original owner of has taken meticulous care of this home. Nestled in a whisper quiet and pristine subdivision, The Gray Homestead. Custom built by SF Homes, the attention to detail is evident throughout, the quality Cherry cabinetry, flooring, vanities and woodwork has most certainly withstood the test of time. The main floor offers a large formal entry with vaulted ceiling, den, formal dining room, spacious powder room and laundry room. The great room overlooks the rear yard and enjoys unobstructed views of the rolling landscape of Bearspaw. Cozy gas fireplace in great room is accented by cherry wood built in bookcases and TV nook. Chef's kitchen offers a Stainless viking gas range and built in Dishwasher, New 4 compartment Fridge/Freezer, a convenient bakers block, granite countertops, with raised breakfast ledge and corner pantry. The upper floor has a loft space that opens onto a south facing balcony, and not an Inch of wasted space. A total of 4 bedrooms upstairs. The primary bedroom is spacious with an enormous walk in closet and truly spa like 5 piece ensuite. The ensuite has double vanities, and private water closet, jetted soaker tub and luxurious steam shower. The walkout basement is undeveloped but is roughed in for in floor heat. There are 2 furnaces and 2 hot water tanks, roughed in plumbing and loads of windows for any development you desire. (id:60626)
Bow Realty



