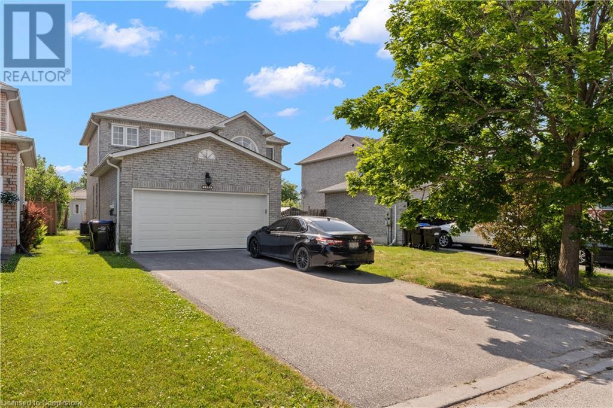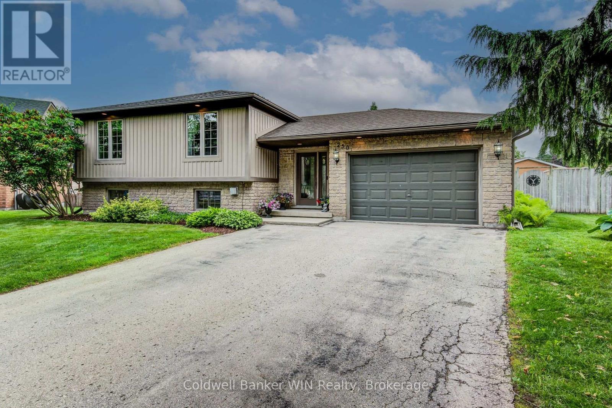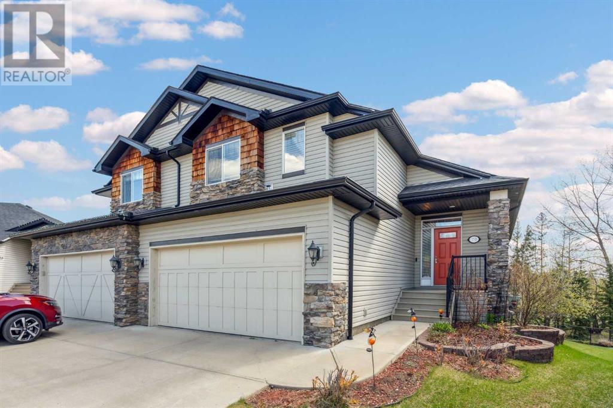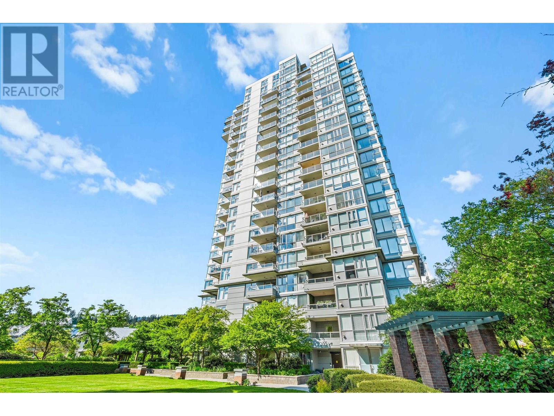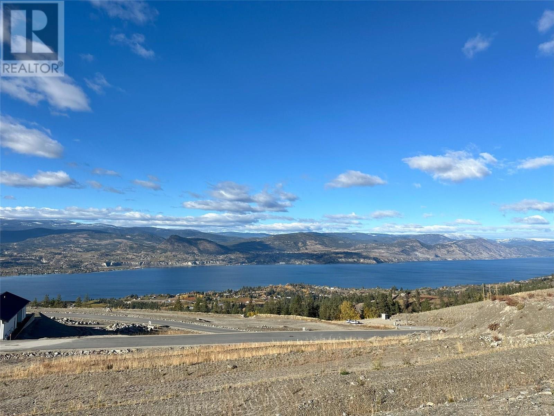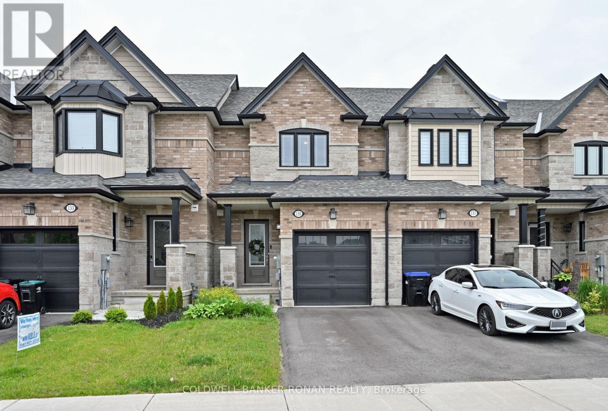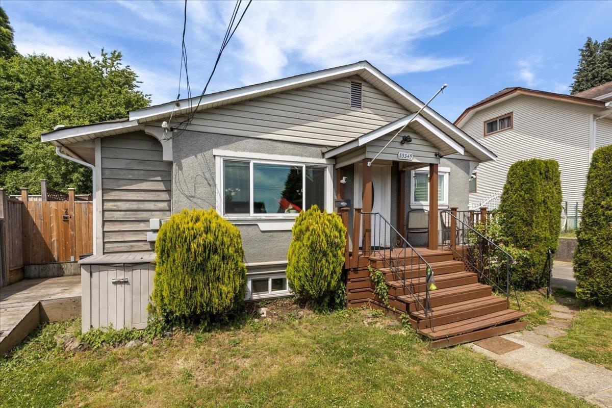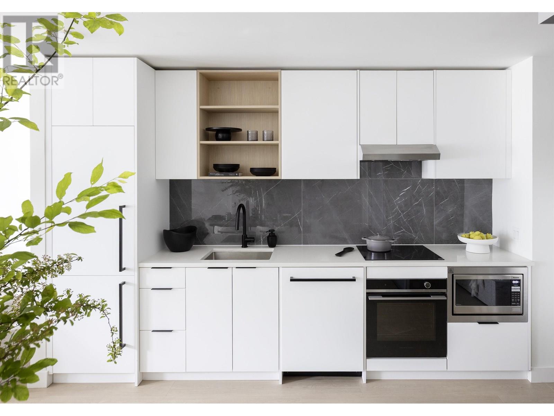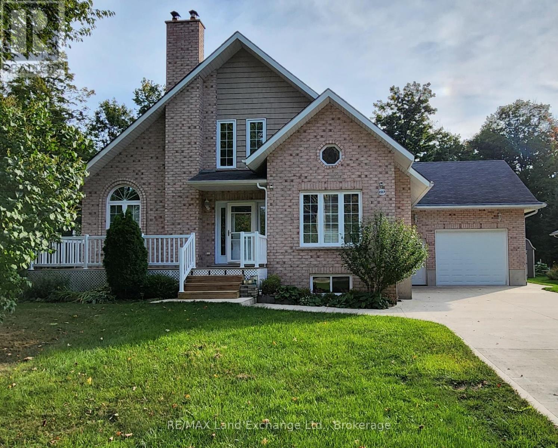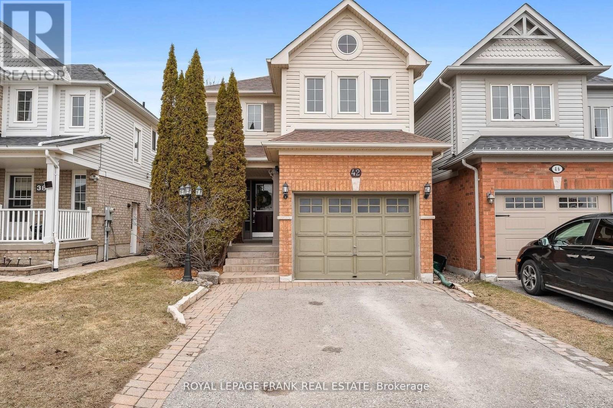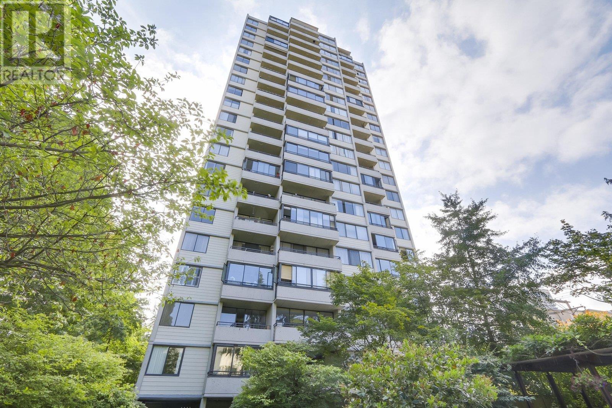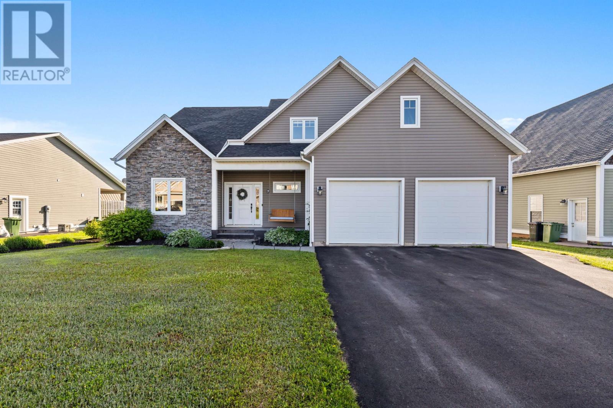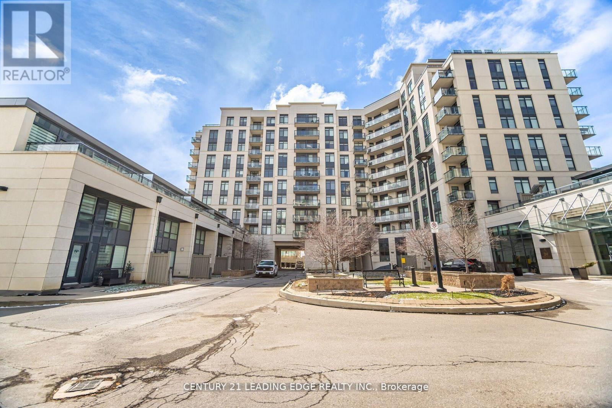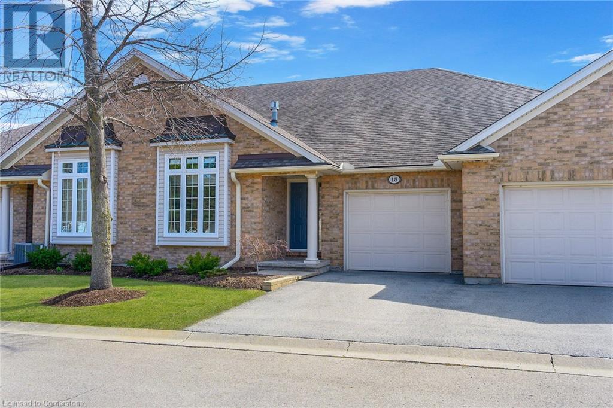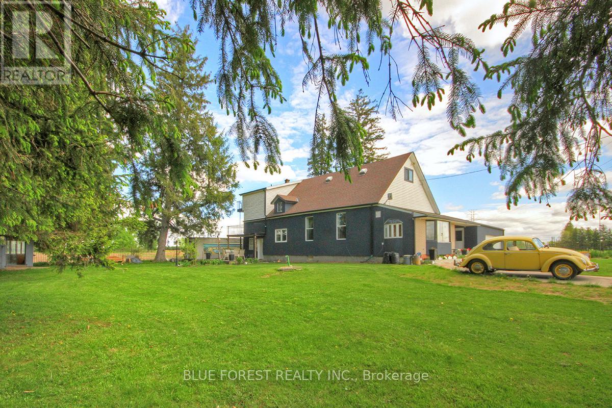1850 Mill Street
Innisfil, Ontario
Welcome to this beautifully maintained all-brick 3-bedroom home, perfectly situated just minutes from Innisfil Beach Park. The main floor offers hardwood flooring and crown moulding in both the living and family rooms, creating a warm and elegant atmosphere. The eat-in kitchen features a garden door walkout to an interlocking patio—ideal for entertaining. Enjoy the convenience of main floor laundry with direct access to the garage. Upstairs, the spacious primary bedroom boasts a walk-in closet and a private 4-piece ensuite. Two additional bedrooms share a well-appointed 3-piece bathroom. The fully finished basement adds valuable living space with a second kitchen, large rec room, an additional room, and a 3-piece bath—perfect for in-law potential or multi-generational living. The fully fenced backyard offers privacy, a storage shed, and beautifully landscaped outdoor space. Recent updates include some newer windows, a newer driveway and garage door, and a furnace and A/C system installed in 2018. A wonderful opportunity in a family-friendly neighbourhood close to parks, schools, and lakefront recreation. (id:60626)
Revel Realty Inc.
250 Justin's Place
Wellington North, Ontario
Raised Bungalow Oasis at the End of a Quiet Street in Mount Forest. Tucked away at the end of a dead-end street in Mount Forest, this raised bungalow offers the perfect blend of privacy, convenience, and family-friendly living just moments from the hospital, sports complex, and scenic walking trails. Step into a spacious, light-filled foyer with direct access to your private backyard retreat. The open-concept main floor features gleaming hardwood floors that flow seamlessly through the living room and all three bedrooms. The stylish 5-piece bathroom boasts quartz countertops and elegant tiled flooring that matches the kitchen for a cohesive look. Downstairs, the bright and welcoming basement is anchored by a large rec room with a cozy gas fireplace, perfect for relaxing or entertaining. A fourth bedroom, a full 4-piece bathroom, and oversized windows that fill the space with natural light complete the lower level. All bedrooms feature closet organizers. Step outside to your fully fenced backyard oasis plenty of room for a shed, swing set, firepit, and more. The inground heated saltwater pool is separately fenced for added safety and comes complete with a water slide and diving board. Relax or entertain on the expansive composite deck, where an electronic awning provides shade and shelter at the touch of a button. The oversized single-car garage is ideal for winter parking while offering ample storage for tools and summer gear. This property offers the perfect combination of comfort, functionality, and outdoor enjoyment all in a quiet, sought-after location. Updates include: Siding Soffits, Fascia, Windows, Doors (15), Kitchen 13), Main Floor Bath (25), Basement Carpet, Trim, Closet Organizer (25), Deck (19), Pool Liner (19), Pool Heater (23), Pool Pump (21), Shed (23), Furnace (15), Hot Water Tank 17) (id:60626)
Coldwell Banker Win Realty
550 Mcnabb Street
Saugeen Shores, Ontario
Charming Raised Bungalow with Legal Lower-Level Apartment Steps to South St. Beach! Discover the perfect blend of comfort, versatility, and investment potential in this beautifully maintained home, ideally located just 700m from the sparkling shores of Lake Huron. Featuring a legal lower-level apartment with a separate entrance, this home offers exceptional flexibility for multi-generational living, rental income, or use as a spacious 2700+ sq.ft. single-family residence. Upstairs, enjoy a bright, open-concept layout with a large kitchen showcasing an oversized island ideal for entertaining. The adjoining dining area flows into a tastefully appointed living room. Three generous bedrooms and a full bath with glass and tile shower and convenient stacking laundry complete the main floor. Rough-ins offer potential for a second full bath. Step out onto the deck with a natural gas BBQ hookup; perfect for summer gatherings. The lower level boasts two spacious bedrooms, a full kitchen with dishwasher, 4 pc. bath, laundry, and a large living room ideal for cozy movie nights. A sizeable workshop / storage area offers potential to add a third bedroom, enhancing rental or family use possibilities. The expansive backyard is ready for your dream pool and features a powered work shed with overhead door; easily convertible to a Bunkie. The large interlocking driveway includes a 50A receptacle for EV charging, rounding out this home's thoughtful features. Recent Appliances throughout. Whether you're a growing family, investor, or looking for a mortgage helper, this home has it all. Book your showing today and see the possibilities! (id:60626)
Century 21 In-Studio Realty Inc.
301 4 Prince Street
Charlottetown, Prince Edward Island
Prime Downtown Waterfront Condo with Stunning Views This beautiful high-end 2-bedroom/2 Bathroom condo in Charlottetown's historic Waterfront District offers an exceptional downtown living experience. Located on the harbourfront next to the SeaPort Marina, you can enjoy stunning cityscapes and harbour views privately from your home. Or indulge in the world around you as Founders Hall Market, Confederation Park greenspace, and local cafés, restaurants, and shops are right outside the door. With 1,300 sq. ft., this home features two bedrooms, a den, two bathrooms, and a laundry/storage room. Facing southwest, the soaring ceilings, large windows, and open layout make it a bright, spacious and inviting space. The primary suite features a large walk-in closet, and a spa-like ensuite. Recently updated with designer touches and upgrades including a renovated kitchen, new lighting, and hardwood floors. The building features secure entrances, elevators, underground and outdoor parking, and a residents rooftop deck with city and harbor views. Don't miss your chance to experience prime waterfront living in one of Charlottetown's most sought-after locations. (id:60626)
Coldwell Banker/parker Realty
358 Crystal Green Rise
Okotoks, Alberta
Don’t miss your chance to own one of the few homes in Okotoks backing directly onto the family-friendly Crystal Ridge Golf Course, with breathtaking views of a tranquil pond and natural wooded area. Imagine enjoying your morning coffee from the upper deck, overlooking a peaceful, meadow-like setting.This 2.5-storey home features an open-concept main floor with a spacious kitchen, large island, and breakfast nook—all designed to capture the stunning views. The kitchen also includes ample counter space, a walk-through pantry, and direct access to a generous double-car garage. Adjacent to the kitchen are the dining room and cozy family room, creating the perfect layout for entertaining or family living.Upstairs, the bright and sunny primary bedroom offers two walk-in closets and a 4-piece ensuite. A large loft with a natural gas fireplace provides a versatile second living space, ideal for relaxing or entertaining.The walkout lower level includes a second bedroom, a spa-inspired 4-piece bathroom, and a large custom walk-in closet with built-in shelving. There's also a flexible area perfect for a home office, gym, hobby room, or media space. Step out onto the lower patio, which opens to a charming wooden deck with rustic, cabin-style appeal.Situated on a quiet cul-de-sac, this home offers privacy and tranquility, with lawn care and snow removal included through the Homeowners Association. You’ll also enjoy full access to the Crystal Ridge private lake—swimming, kayaking, skating, and fishing await, along with picnic areas, beach volleyball, fire pits, and barbecues.This unique home truly has it all—location, lifestyle, and views. Call today to book your private showing! (id:60626)
Optimum Realty Group
202 235 Guildford Way
Port Moody, British Columbia
Welcome to The Sinclair, ideally located in the vibrant heart of Port Moody. This updated residence offers nearly 1,000 square feet of open-concept living space, overlooking a serene, landscaped courtyard. Enjoy stylish laminate flooring throughout and a gourmet kitchen perfect for entertaining. The spacious living room features a cozy gas fireplace, floor-to-ceiling windows that flood the space with natural light, and access to a covered balcony - ideal for year-round enjoyment. Included with the unit are one parking stall and a secure storage locker. Just steps from Newport and Suter Brook Villages, Port Moody Recreation Centre, SkyTrain, West Coast Express, Brewery Row, and Rocky Point Park - this home offers the ultimate in convenience and lifestyle. (id:60626)
Angell
330 Benchlands Drive
Naramata, British Columbia
This incredible lot is located at the very peak of VISTA - Naramata Benchlands. Build your dream home with virtually unlimited design flexibility. This premium building lot with panoramic views of Lake Okanagan is 0.566 Acres of completely usable land, with zoning in place for carriage home or suite, and tons of space for a pool, expansive yard, and generous parking. All services at lot line, with secondary easement road access for carriage house, etc. Naramata is the ultimately location for wine lovers and outdoor enthusiasts, just minutes to Naramata's world famous wineries, Kettle Valley Trail (among others), beaches and much more. Only 15 minutes to Penticton. This is a once in a generation opportunity to acquire one of the best building lots in the entire Okanagan Valley. GST has been paid. (id:60626)
Angell Hasman & Assoc Realty Ltd.
157 Wolf Hollow Drive Se
Calgary, Alberta
Trico Homes, the heart of home building. Find your ideal home in your favourite community in Calgary & Surrounding Area. A beautiful 4 Bedroom, 3 Bathroom home, including a main floor full bed and bath, and a large deck. This home includes a mud room and walk through pantry, and a gorgeous open concept main floor. Upstairs, the Owner’s bedroom, bonus room and secondary bedrooms are spacious. Engineered hardwood floors, 1-1’4” Quartz countertops throughout – and Tankless Hot Water! Located close to the Bow River in the community of Wolf Willow, with unparalleled access to Calgary’s natural beauty. Photos are representative. (id:60626)
Bode Platform Inc.
135 Walker Boulevard
New Tecumseth, Ontario
Looking for a great starter or downsizing? Take a look at this 3 bedroom all brick townhouse with a finished basement. Main level is open concept & bright with a modern kitchen overlooking a great room & a w/out to the fully fenced yard. Primary has a 4 pc en-suite & double w/in closets. Upstairs laundry for your convenience along with 2 more bedrooms & another full washroom. Finished lower level is great living space for the family with a rec room and a den, along with another 4 pc bathroom and a cantina. Lots of space here for the growing family and minutes from shops & restaurants; walking distance to schools. (id:60626)
Coldwell Banker Ronan Realty
33345 3rd Avenue
Mission, British Columbia
Welcome to this beautifully renovated 1910 character home in the heart of Mission that blends timeless charm with modern touches. Thoughtfully updated inside and out, this 3 bedroom, 2 bathroom home features a stunning custom kitchen with stainless steel appliances, sleek countertops, and a gas range, along with a spa-inspired bathroom complete with a jacuzzi soaker tub. Crown mouldings, wood trim, newer vinyl windows, French doors, and pewter fixtures add to the home's elegance. The spacious, fully finished basement includes a rec room, den, bedroom and storage. Step outside to a fenced backyard oasis with large decks, lane access with space for RV parking. The bus stops right outside your door, easy access to shopping and West Coast Express. Future development potential! (id:60626)
Babych Group Realty Vancouver Ltd.
3 13328 96 Avenue
Surrey, British Columbia
Welcome to this spacious and modern 3-bedroom, 3-bathroom townhome at 3 - 13328 96 Avenue in the heart of Queen Mary Park. This well-designed home offers 1,300 sq ft of comfortable living space. Comes with an open-concept layout, a bright kitchen, and generously sized bedrooms. This home comes with a front yard for pets & children, as well as a balcony! Located just minutes from King George SkyTrain Station, Surrey Memorial Hospital, schools, and shopping, this home offers unbeatable convenience. Perfect for first-time buyers, growing families, or investors looking for a prime Surrey location. Don't miss this fantastic opportunity! (id:60626)
Zolo Realty
220 422 E 3rd Street
North Vancouver, British Columbia
Move into a Brand New Concrete-Constructed Condo THIS SUMMER! Calling all FIRST TIME HOME BUYERS - pay NO GST and NO PTT on this home! Enjoy modern living with every convenience at your doorstep. Unwind on the stunning rooftop lounge and take advantage of The Blok, INNOVA´s flagship commercial hub, featuring local favourites like Delany´s Coffee, Lee´s Donuts, and more - all right outside your front door. Visit our Presentation Centre at 219 Lonsdale Ave to learn more! (id:60626)
Sutton Group-West Coast Realty
73 Calhoun Crescent Ne
Calgary, Alberta
Welcome to your dream home at 73 Calhoun Crescent NE! Located in the vibrant community of Livingston, this beautiful 3-bedroom plus Den, 2.5-bathroom residence offers 2,235 square feet of elegant living space. Step inside to an inviting open-concept layout, ideal for entertaining guests or enjoying quality family time. The spacious, sunlit living room provides a perfect retreat to relax, while the kitchen features stainless steel appliances and ample storage. A versatile den on this level can serve as a home office or study. Upstairs, you'll find a generous bonus room, perfect for a game room or cozy lounge. The primary suite offers a 5-piece ensuite bathroom and generous closet space, while two additional bedrooms provide comfortable accommodations for family or guests. A practical laundry room adds convenience to daily living. Ideally situated near the airport with a new shopping centre opening soon, this home combines ease of access with a vibrant lifestyle. Don’t miss your chance to make this stunning house your new home! Check out the virtual tour link!! (id:60626)
Century 21 Bravo Realty
207 Birch Crescent
Huron-Kinloss, Ontario
Beautiful yr round family home in Point Clark that is just a 5 min walk to the Beach or Pine River Boat club. This home features main floor master with two additional bedrooms on the second floor. Two bathrooms currently in the home and the upper level overlooks the main floor over vaulted Livingroom. Main floor features hardwood flooring, large eat in kitchen and a den or office space for you to enjoy. Large basement features propane stove in the family room and a bonus area for addition of extra bedrooms or storage. 1.5 car garage has an Upper level for additional storage to eliminate cluttering garage with shelving. Large rear deck that backs currently onto E.P. protected land so you can enjoy the peace and quiet of the area. This home comes totally furnished as well and would make a great cottage until retirement is ready for you! (id:60626)
RE/MAX Land Exchange Ltd.
42 Childs Court
Clarington, Ontario
**Whole main floor, stairwell and upstairs hall freshly painted** Welcome to this beautifully cared-for 3-bedroom, 3-bathroom home, perfectly situated on a quiet court in Bowmanville. This inviting property offers a functional layout with spacious living areas, a well-appointed kitchen, and comfortable bedrooms designed for modern family living. Step outside to your private backyard oasis, where a covered deck provides the perfect setting for entertaining or relaxing year-round. Whether you're hosting summer barbecues or enjoying a peaceful morning coffee, this outdoor space is sure to impress. Located in a desirable neighborhood, this home is close to schools, parks, and all the conveniences of downtown Bowmanville. With its prime location and thoughtful features, this is a fantastic opportunity for families or anyone looking for a welcoming place to call home. Offers at anytime! ** This is a linked property.** (id:60626)
Royal LePage Frank Real Estate
2004 1816 Haro Street
Vancouver, British Columbia
STUNNING UNOBSTRUCTED OCEAN VIEWS! Views of Stanley Park, English Bay & mountains await you from this 731 sq. ft. southwest corner 1-bedroom + den unit on the 20th floor! Don´t miss this incredible West End opportunity in a freehold strata concrete building. This home is ready for your updates and personal touch. Harwood flooring done in 2017. Enjoy the fireworks from your suite or take a short walk to the waterfront, Stanley Park, Safeway, Denman Mall, and the West End Community Centre. You're in the heart of it all with a bird´s eye view. The unit includes an outdoor balcony, one parking spot, and a spacious 4 x 8 ft storage locker. The building also offers an outdoor pool, garden area, shared laundry & NO PETS allowed. (id:60626)
RE/MAX All Points Realty
7 Nanak Avenue
Charlottetown, Prince Edward Island
Welcome home to this immaculate, beautifully crafted executive style home located at 7 Nanak Avenue, one of Charlottetown's most desired neighbourhoods. With underground services, rolled curbs and classic lantern style street lights, this is the perfect setting for any family. This amazing home backs onto a large green space and park and offers the perfect balance of privacy and convenience with your large back deck that is Hot tub ready. Once inside the home, you will see a large foyer and awe inspiring views of the Cathedral ceilings and a classic stair case that elegantly overlooks the Great Room. As an added bonus, this home comes with the large Christmas Tree that is a must when you have Cathedral ceilings. The executive kitchen boasts an abundance of space for entertaining or preparing meals on the Quartz Counters. The main floor rounds out with a large dining area, walk in pantry and a large Laundry room as well as a Flex or bonus room that can be used as an office, den or bedroom and a custom mud room and a good sized bathroom as well. Upstairs, you will find three good sized bedrooms and in the Master, an envious walk in closet and ensuite with a custom Shower that is beautifully constructed and maintained as well as another full bathroom on this level. Heading back down to the completely finished basement, you will see a large media/family room with custom shelving and is a great area for movies or entertaining . The basement also boasts a large gym area, another good sized bedroom as well as a cold room and another bathroom. This home has so many features such as a 3.5 car garage as well as features built for Quality and comfort such as an ICF foundation, triple pane windows with custom blinds, full plywood construction as well as a custom Tony Lutz maple kitchen , wired in generator hook up and hot tub ready. This home is energy efficient, modern and a rare find in a great neighbourhood. It is a must see. (id:60626)
RE/MAX Charlottetown Realty
On Highway 816
Rural Red Deer County, Alberta
NOW READY FOR IMMEDIATE POSSESSION!! LOOKING TO BUILD or NEEDING GRAZING LAND (ungrazed in 2025)!! Hard to find quarter just 14 minutes east of Red Deer & 8 minutes from Pine Lake! The 127..66 +/- acres of mixed topography on this special quarter offer stunning distant horizon views & high build sites overlooking several large water bodies including a dual island water body shared with the Red Deer Fish & Game Association Habitat Land. Excellent barbed wire cross-fences & perimeter fences surround this pasture quarter currently in tame and native grass with approximately 60 +/- acres being cultivatable. The balance of the acres are knob & kettle type Parkland offering amazing grazing & treed habitat for moose, deer, upland birds, and waterfowl. Upgraded newly paved approach into the property provides easy access off paved highway 816 & extends nearly the full 1/2 mile from the west to the east property lines. New water well (50.0 gallons per minute) & EQUS power service installed on this parcel making it easy to service for your dream home & yard site build out. Surface lease revenue of $4500 annual. Land doesn't come much better located and offer the lifestyle, recreation, grazing, and investment opportunity that this one does! Just minutes to the CITY & the LAKE! (id:60626)
Cir Realty
108 - 24 Woodstream Boulevard
Vaughan, Ontario
Bright and Updated 2-Bedroom, 3-Bathroom Condo Townhouse with Private Terrace!Spacious 2-storey layout featuring an open-concept living and dining area, powder room, kitchen, and versatile den/office on the main floor. Walk out to your large, private terrace perfect for entertaining or relaxing outdoors.Second floor offers two generous bedrooms and two full bathrooms, providing comfort and convenience. Freshly painted and move-in ready.Direct interior access to the condo building and full use of building amenities.Includes 2 premium, side-by-side owned parking spaces in P1 and a private locker located near the parking spots.Fantastic opportunity for first-time buyers, downsizers, or investors.See virtual tour! (id:60626)
Century 21 Leading Edge Realty Inc.
18 - 1439 Niagara Stone Road
Niagara-On-The-Lake, Ontario
Welcome to beautiful Glen Brook Estates, an exclusive enclave of 32 Bungalow Townhomes in the heart of Virgil! This unit, # 18, backs onto the Lower Virgil Water Reservoir, providing picturesque water views from the deck and from inside through the large windows. This unit has some of the best water views in the development. This 2 bedroom home offers 1380 square feet of one floor living. The comfortable and very functional layout offers vaulted ceilings, California shutters, hardwood floors, a gas fireplace and sliding doors off of the kitchen to an outside deck overlooking the yard and the water. The primary bedroom has a large walk-in closet and ensuite with 4 piece bath. A second well sized bedroom and powder room completes the upper level. The basement has a finished 3 piece bath, and the rest is unfinished, offering potential to significantly add to the living space with your own plans and design. This home is a great location, in a quiet and secluded small private enclave, while at the same time being in the center of all of the wonderful things that Niagara On The Lake Living has to offer ! Wineries, Micro breweries, golf, biking and hiking trails, an abundance of culinary options with all of the local restaurants, theatre, and many historical sites to see! (id:60626)
RE/MAX Escarpment Realty Inc.
204 Loop Of Route 311
Tatamagouche, Nova Scotia
Theres so much to love with this estate style property it really must be viewed in person. This 15 year old bungalow is nestled amongst an old orchard with plenty of privacy. The 4 bed, 4 bath 3500+ sq.ft home in both modern and functional. The open concept design features a large kitchen with custom cabinetry and plenty of counter space. The large island is great for meal prep and open concept design is perfect for entertaining with the triple sided propane fireplace separating the spaces. The primary bedrooms has walk out to large balcony overlooking the orchard, massive walk in closet and ensuite bath. Two more bedrooms, 3 pc and 4 pc baths and main floor laundry round out this level. The basement features a expansive rec. room with custom barn board bar,in floor heat, 4th bedroom, 3pc bath, office, 2 storage rooms and a walk out to a screen room - again, facing the orchard. Ample storage provided by both an attached and double detached garages and multiple outbuildings. Holding tank in place for camper/RV for guests! The custom cedar shake greenhouse is the cherry on top of what really is a paradise. Only 35 minutes to Truro and 10 minutes to Tatamagouche! (id:60626)
Century 21 Trident Realty Ltd.
1439 Niagara Stone Road Unit# 18
Virgil, Ontario
Welcome to beautiful Glen Brook Estates, an exclusive enclave of 32 Bungalow Townhomes in the heart of Virgil! This unit, # 18, backs onto the Lower Virgil Water Reservoir, providing picturesque water views from the deck and from inside through the large windows. This unit has some of the best water views in the development. This 2 bedroom home offers 1380 square feet of one floor living. The comfortable and very functional layout offers vaulted ceilings, California shutters, hardwood floors, a gas fireplace and sliding doors off of the kitchen to an outside deck overlooking the yard and the water. The primary bedroom has a large walk-in closet and ensuite with 4 piece bath. A second well sized bedroom and powder room completes the upper level. The basement has a finished 3 piece bath, and the rest is unfinished, offering potential to significantly add to the living space with your own plans and design. This home is a great location, in a quiet and secluded small private enclave, while at the same time being in the center of all of the wonderful things that Niagara On The Lake Living has to offer ! Wineries, Micro breweries, golf, biking and hiking trails, an abundance of culinary options with all of the local restaurants, theatre, and many historical sites to see! (id:60626)
RE/MAX Escarpment Realty Inc.
8198 Littlewood Drive
Middlesex Centre, Ontario
Welcome to 8198 Littlewood Drive!! This Stunning 4 Bedroom and 3 Full Bathroom Home on Nearly 0.5 Acre Land is a beautiful home situated just outside of London. The home features 3,500 Sqft of Fully Updated Living Space, and it is a move-in-ready gem that offers modern comfort, space, and outdoor luxury. The home comes with brand-new 2024 windows, furnace, attic insulation, and elegant double stucco exterior for long-term peace of mind. The Outdoor entertains in style with a custom fire kitchen, gazebo, new deck, and massive double aluminum shed. There is also a 40ft powered container workshop, that is perfect for hobbies or business. A newly installed 2-car garage, a big front yard, and a fully fenced perimeter with 2 double gates complete this one-of-a-kind property. Every inch is designed for comfort, functionality, and unforgettable living. Book your showing today and come check out this beautiful property. ** This is a linked property.** (id:60626)
Blue Forest Realty Inc.
6488 Cartmell Pl Sw Sw
Edmonton, Alberta
Whether you're a seasoned investor or just getting started, this property checks all the boxes: cash flow, location, and long-term value. Introducing a Great opportunity to acquire a high-performing investment property in the heart of South West , Edmonton. This commercial property offers consistent rental income, solid tenancy, and strong appreciation potential in one of the most sought-after area of Chapelle , Edmonton. (id:60626)
Century 21 Signature Realty

