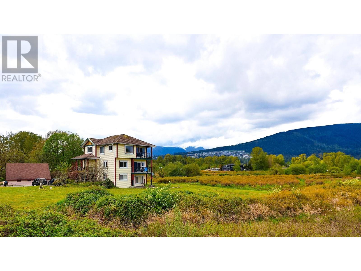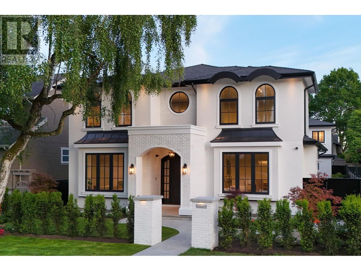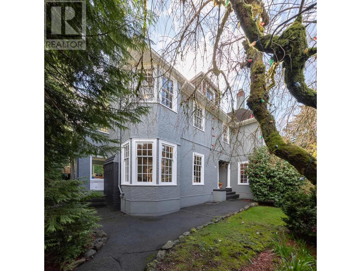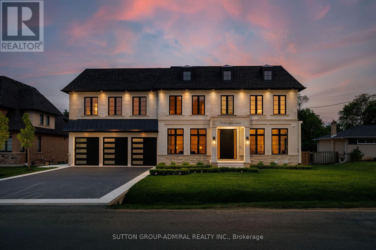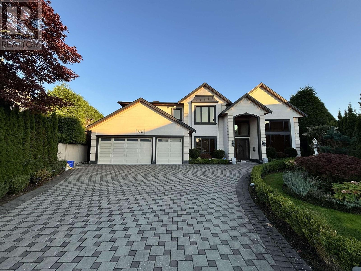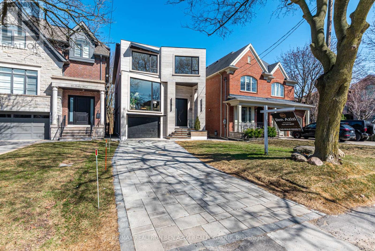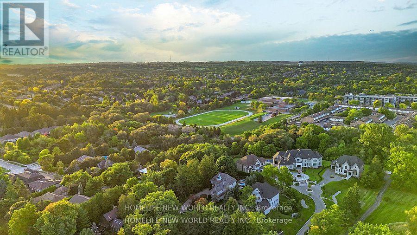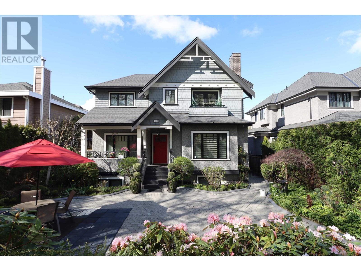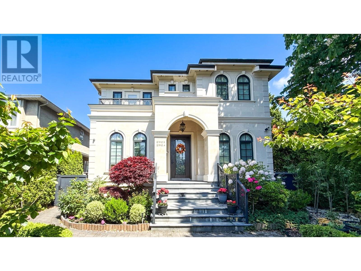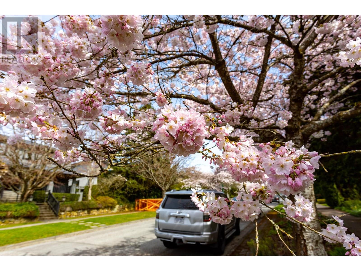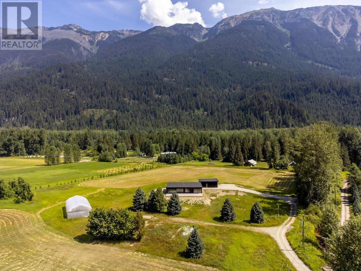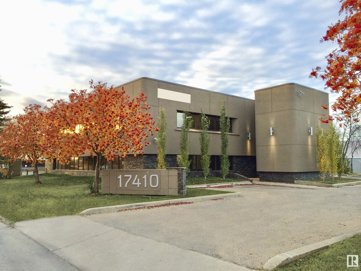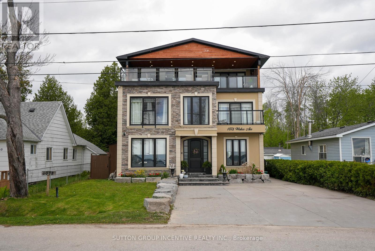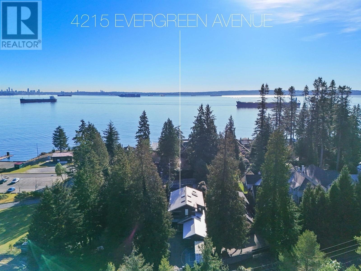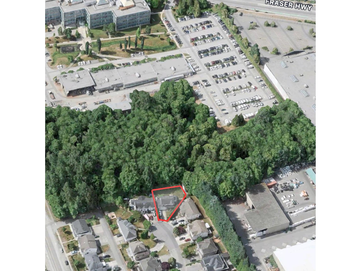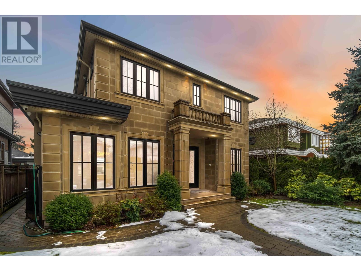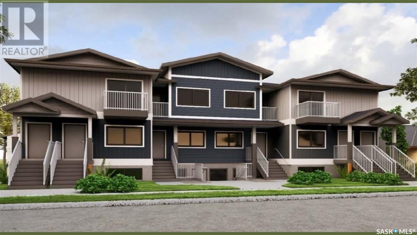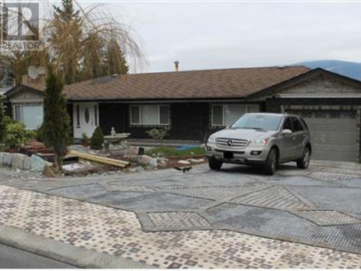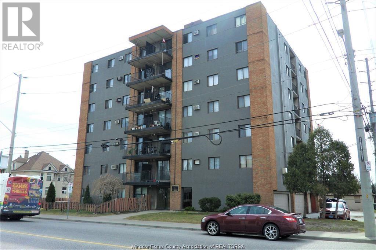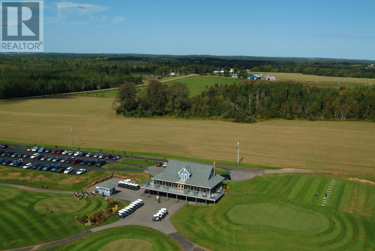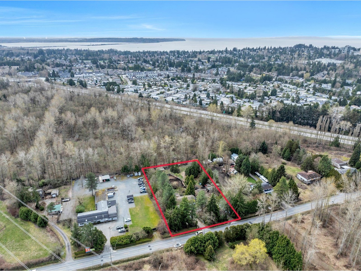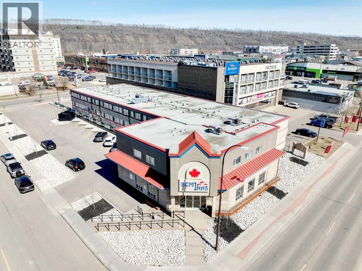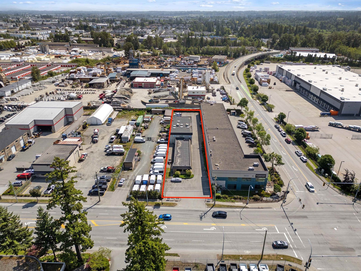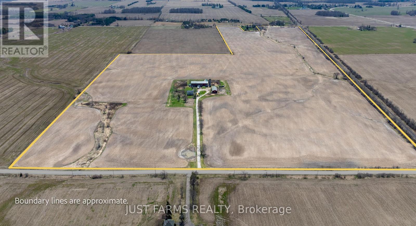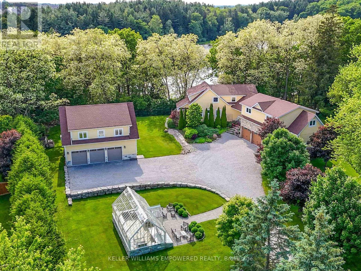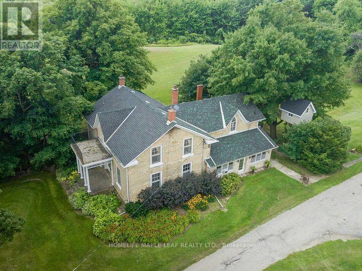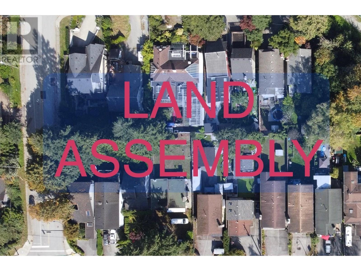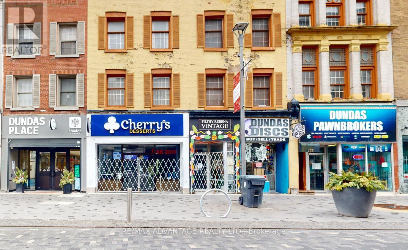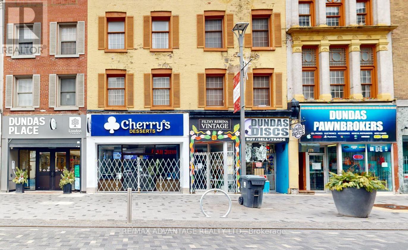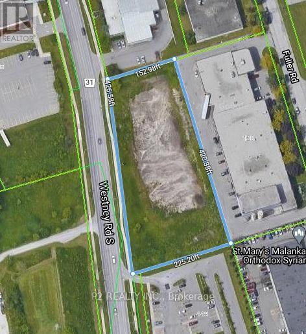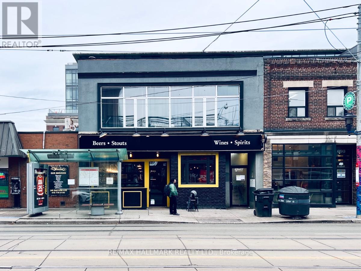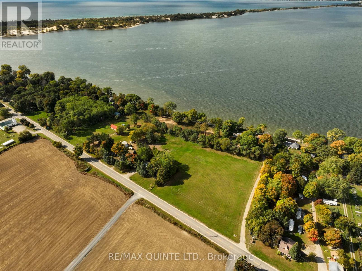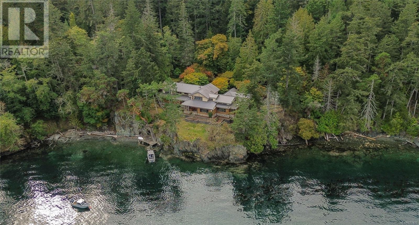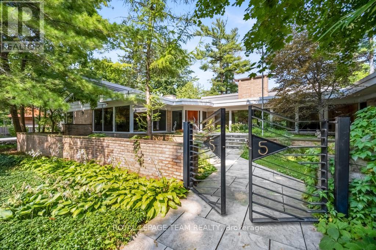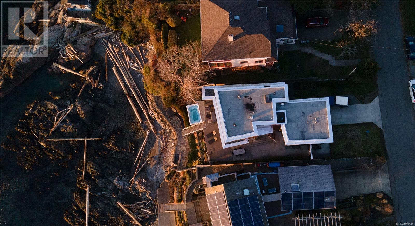1049 Cedar Grove Boulevard
Oakville, Ontario
Situated on a quiet cul-de-sac in Morrison, this Gren Weis designed, Hallmark-built Detached residence offers 5,687sqft (3745+1942sf bsmt) of luxury across three spacious levels, including 4 bedrooms and 5 bathrooms. Cedar shake exterior, copper accents, and lush professional landscaping create a unique curb appeal in one of Oakville's most sought-after enclaves. Sitting on a quiet family friendly street, spacious garage parks 2 cars, and long driveway with no sidewalk! The interior detail blends timeless elegance with family functionality. The chefs Kitchen features premium appliances, custom cabinetry, and walk-out to a private, covered rear patio perfectly paired with a vaulted Family Room rich in character, natural light, and coffered ceilings. Formal living and dining rooms flow seamlessly for refined entertaining, while a main floor Office offers a private workspace. Upstairs, all bedrooms feature their own ensuite bathrooms, with the primary suite boasting a private balcony, expansive walk-in closet, and a spacious spa-inspired bath. Thoughtfully spaced secondary bedrooms ensure comfort and privacy for family and guests. The fully finished lower level is designed for relaxed living and recreation complete with a retro-style bar, fireplace, gym, fourth bedroom, and 4-piece bath. Close to top-rated schools including New Central (JK-6), Maple Grove (Gr 7-8), Oakville Trafalgar High School, E.J. James Public School (French Immersion), and esteemed Appleby College. Minutes to the QEW, Oakville GO Station, and Gairloch Gardens. Move-in ready! Minutes to the QEW, Oakville GO Station, and Gairloch Gardens. Move-in ready! (id:60626)
Bay Street Group Inc.
37 Rollscourt Drive
Toronto, Ontario
**Elegant Custom Residence on Quiet Rollscourt Drive**Discover ultimate privacy and tranquility in this beautiful, serene garden oasis, meticulously crafted with European flair and exceptional attention to detail. The home features soaring ceilings, a sprawling layout, and an exquisite design. Enjoy the convenience of a main floor library and laundry.The chef's kitchen is a highlight, boasting a stunning Downsview design with top-of-the-line appliances, including a SubZero refrigerator/freezer, two Wolf wall ovens, a Panasonic microwave, a Miele dishwasher, and a Wolf gas cooktop. A custom domed skylight adds a touch of elegance.The primary suite is a luxurious retreat, complete with a sitting area and a grand 7-piece bath. The home also includes updated bathrooms throughout.The lower level features a walkout with a recreation room, nanny quarters, and a mudroom. Step outside to your dream summer oasis, featuring professionally designed and landscaped gardens, a picturesque saltwater pool, and a stone terrace with glass railings.Additional amenities include a 3-car garage, 2Gb+E, 2 CAC, an electric car charger, a BBQ gas line, irrigation system (2021), newer pool equipment, all electrical light fixtures, window coverings, and a backup generator. The roof was updated in 2017.Conveniently located within walking distance to IBO schools and just steps from renowned schools, TTC, shops, and restaurants on Bayview. **EXTRAS** Steps To Ren.Schls, Ttc, Shops+Restaurants @ Bayview. 2 Gb+E, 2 Cac, Egd + Rem, Bbq Gas Line, Stone Terr W/Glass Rail. Irrigation 2021. Newer Pool Equip. All Elfs. All Wind.Covs. B/U Generator. (id:60626)
Prestige World Realty Inc.
325 Laurier Avenue
Port Coquitlam, British Columbia
Don't miss this rare opportunity - 15acres of thriving blueberry farmland nested along the west side of the picturesque Pitt River. This exceptional property offers breathtaking panoramic views of both the Pitt River and the majestic Mount Baker. Ideally located just minutes from major shopping destinations, like Costco, Walmart, Save on food, Home depot and restaurants. Only ten minutes drive to Coquitlam centre. The main residence is a spacious 3-level home with separate entrance (7 bedrooms and 6 bathrooms). Perfectly designed to accommodate up to three families. This is a must-see property that combines beauty, functionality and prime location. (id:60626)
Sutton Group - 1st West Realty
10 Webster Avenue
Toronto, Ontario
Just steps to Yorkville! Modern luxury meets urban convenience in this exquisitely renovated home. Situated on a premium lot shaded by a majestic 250-year-old oak tree, this property offers meticulously renovated living space across three levels plus lower level. You'll adore the showpiece dual-tone kitchen featuring Wolf/Sub-Zero appliances, Caesarstone counters, and an oversized island with room for four bar stools. The open-concept main floor boasts soaring 9'8" ceilings, a floor-to-ceiling leatherback finished stone fireplace, phenomenal kitchen w/ dovetail drawers, pull-out drawers, reverse osmosis, instant hot water prepatory kitchen w/ sink, and seamless access to the entertainer's rear grounds. Upstairs, the primary suite stuns with a custom dressing room w/ automatic LED lights in cabinets and spa-like ensuite plus w/o to private balcony. Two additional bedrooms on the third level share access to a stylish bathroom and the incredible third-floor terrace - your private treehouse retreat. The lower level includes an oversized laundry room with dual wine fridges and abundant storage. Outside, the professionally landscaped grounds feature crushed granite flooring, nightscape lighting and an oversized storage shed. Just two blocks from Yorkville shopping, cafes and streetcar service & much more! This turnkey home combines luxury finishes, traditional charm and an unbeatable downtown location! (id:60626)
Keller Williams Empowered Realty
3970 Eton Street
Burnaby, British Columbia
DISCOVER THIS ONE-OF-A-KIND MASTERPIECE CRAFTED FOR LUXURIOUS MULTI-GENERATIONAL LIVING! This Extrordinary Residence Located in the Heart of The Heights, where Timeless Elegance meets Contemporary Sofistication. Meticulously Designed for Families seeking both Privacy & Togetherness. A Charming 771sf 2 Bed Laneway Home + a Sep 1 Bed Legal Basement Suite.The Main level has an Expansive Open Concept Layout, Adorned with High-End Finishes, Miele Appliances & Bespoke Architectual Details. Above Offers 4 Spacious Bedrooms with 3 Baths, Stunning Primary Suite with Private Patio & Convenient Laundry Room. Incredible lower level boasts a Theatre Room, Gym/Bed, Steam Spa Bath & Spacious Games Room with a Wet Bar perfect for Entertaining. THIS IS MORE THAN A HOME ITS A LIFESTYLE! By Appointment Only! (id:60626)
Macdonald Realty
4950 Marguerite Street
Vancouver, British Columbia
Shaughnessy Character family home with long term owner. Very private 4 level home with over 4300 sqft of living space on a large 66' X 161' lot. Close to great schools and private clubs. This home features 2 bedrooms and bath on the top floor, 4 bedrooms and 2 baths on the next floor, very generous sized entertainment rooms on the main, and a large basement with large rooms that could be reconfigured. Priced below assessed value this home is priced to sell. Call today to secure this home!! (id:60626)
RE/MAX Select Properties
70 Elizabeth Drive
King, Ontario
Discover unparalleled elegance in this custom-built luxury home, nestled on a beautifully treed lot in one of Nobleton's most desirable neighborhoods. This stately residence offers the perfect blend of timeless elegance and modern sophistication, featuring a stunning Indiana limestone front that sets the tone for the refined finishes within. Designed for both grand entertaining and everyday luxury, the home boasts a triple-car garage, private elevator, and expansive walk-out finished basement, complete with a home gym, stylish bar, spacious recreational area and an additional bedroom with full bathroom and second laundry room- ideal for guests or extended family. The home's interior boasts rich detail with a grand custom 9 ft front door leading to soaring 21 ft ceilings in the foyer and 11 ft ceilings on the main floor. It features approximately 7000 sqft of elegant living space. A formal and inviting living room with a gas fireplace, a formal dining room with herringbone oak hardwood floors and soaring cathedral ceilings with an access to the server. The spacious family room flows seamlessly into the open concept gourmet kitchen, complete with custom cabinetry, premium appliances and walk-out access to a large deck- ideal for entertaining or unwinding in nature.The primary suite is a true retreat, featuring a large picture window overlooking the treed lot and saltwater pool, and a spa-inspired ensuite with a luxurious soaker tub, oversized glass shower, and custom double vanities. Each of the three additional bedrooms offers walk-in closets and private ensuite bathrooms, providing ultimate comfort and privacy for family or guests. Outdoors, enjoy the resort-style saltwater inground pool with cascading waterfalls, surrounded by mature trees for unmatched privacy and tranquility. A rare opportunity to own a truly elegant and upgraded luxury home in the heart of Nobleton (id:60626)
Sutton Group-Admiral Realty Inc.
7728 Alouette Court
Richmond, British Columbia
Nestled in Broadmoor Shangri-La, this home sits on a rarely available 12,252 SF lot with 4,710 SF of living space. Featuring 5 spacious bedrooms with ensuites, master bedrooms with steam showers, and a sauna on the main floor. The family room boasts extra-high ceilings. A spacious media room leads to the private fenced backyard, complete with a double-sided fireplace, gas BBQ area, and a resort-like atmosphere. All Miele stainless steel appliances are included: wine storage, steam oven, coffee machine, etc. Central A/C, radiant heating, security system, and a 3-car garage. Situated in a quiet and prestigious neighborhood, within walking distance to Maple Lane Elementary, Steveston-London Secondary, and shopping mall. (id:60626)
Grand Central Realty
19 Ridley Boulevard
Toronto, Ontario
Exceptional 4+1 Bedroom Modern Custom-Built Home in Prestigious Cricket club neighborhood! Thoughtfully designed with luxurious features throughout, including an elevator, Control4 Smart Home system, heated foyer, basement floors, and all bathrooms. Enjoy the convenience of snow-melt systems on the driveway and front porch. Chef-inspired kitchen with top-of-the-line appliances, spacious principal rooms, and a soaring high-ceilings. Walk out basement complete with a nanny suite and sleek wet bar and gas fireplace. Step outside to a stunning multi-level deck and relax in the private hot tub perfect for entertaining year-round. A rare blend of sophistication, comfort, and smart design. Short Walk To Ttc, John Wanless P.S. The Cricket Club And Shops And Restaurants On Yonge St. (id:60626)
RE/MAX Realtron Ben Azizi Realty Group
198 Kennedy Street W
Aurora, Ontario
Prestigious Kennedy St. West - Aurora's Premier Address In The Heart Of Town. Custom Luxury Built By Kent Homes Featuring Stone/StuccoConstruction, on one of Highest and Largest over 1/2 Acre Muskoka-Like Setting 100X220.41 Ft Exceptional Natural Highland Lot on KennedySt.Steps to Great Public Schools :Wellington Public School(Ranking 688/3037) ,Aurora High School(Ranking 35/739),5 minutes drive to CanadaNo.1 Private Boy Boarding School : St.Andrew's College (Founded in 1899 in York Mills), 7 minutes drive to St.Anne 's School(Girl) .Roof (2024 ),18 Feet High Ceilings in Foyer/Family Room, Super Spacious & Bright Primary Bdrm W/Newly Upgraded 6 Pieces Ensuite Overlook Garden,Vaulted Foyer, Gourmet Kit W/Granite, B/I S/S Appliances Incl Thermador Cooktop & Dbl Wall Oven, Fam Rm W/Wet Bar/2-Storey Ceiling, 3Fireplaces, 6 Bathrooms, Fin W/O Bsmt W/Ofce & Nanny Bdrm W/3-Pc Ensuite.Breathtaking Backyard Oasis W/Resort Style Living. Relax On AMultitude Of Patios/Deck .5250 sqft frst and second foor ,2667 sqft level fr inclu 1310 sqft fnished area per MPAC.located in a prestigious andafuent part of Aurora, renowned for its lush greenery, tranquil atmosphere, and proximity to top-rated schools, making it an ideal choice forfamilies looking to create a long-term home.The neighbourhood is known for its elegant homes and tight-knit community. (id:60626)
Homelife New World Realty Inc.
1255 W 26th Avenue
Vancouver, British Columbia
Elegant 6 bed+ den, 5 bath home in prime Shaughnessy, architect-designed with timeless style. Main floor features formal living/dining, bright family room, and a gourmet kitchen with Miele, Sub-Zero, and Bosch appliances. Main level den with en-suite is perfect for guests or office. Upstairs offers 4 spacious bedrooms and 3 baths. The basement accommodate a permitted secondary suite 2-bed with full kitchen, renovated bath, and separate entry, great for rental or in-laws. Radiant heat, hardwood floors on main, roughed-in A/C, big windows and a charming garden. Close to top private schools. (id:60626)
Interlink Realty
5735 Concession Rd 6
Adjala-Tosorontio, Ontario
Two custom homes situated on this exceptional 118 acre property that is currently operating as a bison and Texas Longhorn cattle farm, located just minutes from the thriving town of Alliston. The main residence features a spacious eat-in kitchen with a walkout to a beautifully landscaped yard and pool. The ground level offers a family room, living room, office, and a primary bedroom, while the upper level boasts five generously sized bedrooms and a spa-like bathroom. The walkout lower level includes a large recreation room, kitchenette, and an additional bathroom. A second residence with a walkout bungalow built in 1998, provides two bedrooms on the main floor and three more on the lower level, making it ideal for multigenerational living. This impressive working farm is equipped with extensive infrastructure, including an 800-amp electrical service and a 10kW microFIT solar panel system that generates approximately $10,000 annually. There are six expansive grazing sheds, each measuring 32ft by 360ft, along with a 130ft by 50ft shop that features approximately 40 percent cold storage, which is attached to a 50ft by 80ft building offering roughly 90 percent cold storage. The beautiful bank barn includes two upper levels, thoughtfully designed for retail use and has potential living quarters, with the lower level set up for horses. Additional facilities include a 40ft by 100ft coverall building and several single-stall run-in sheds. Approximately 80 acres are workable, with a portion currently dedicated to pasture. (id:60626)
Coldwell Banker Ronan Realty
2921 W 41st Avenue
Vancouver, British Columbia
This south-facing property has 7,356 square feet (45x163) lot and 4,500 square feet of living space. The owner has carefully maintained a tree wall that provides privacy on busy street. The main house has a total of 6 bedrooms and 8 bathrooms. The main floor has an impressive 10.5-foot ceiling and large floor-to-ceiling windows. The gourmet kitchen and Wok kitchen equipped with Subzero and Miele appliances. There is also a private office on the main floor. There are 4 ensuite bedrooms upstairs and entertainment room, theater room, and sauna room basement. Also come with a 2-bedroom legal rental unit and a potential 1-bedroom rental unit. floor heating, air conditioning and a three-car garage. It is a short distance to Kerrisdale Elementary, Point Grey school and Crofton house. (id:60626)
Luxmore Realty
3168 W 44th Avenue
Vancouver, British Columbia
A truly hidden gem! Next to Crofton top private school this gracefully well-crafted mansion was completely renovated in 2018 in heavy investment-Modern kitchens& appliances Miele/Subzero/jenn-air etc.;Spacious foyer with lofty crystal chandelier& elegantly ascending staircase; Four essentially spacious suites upstairs/colourful skylight in hallway;Office on main with cherry view;From the cozy family/dining/eating area immerse your whole day in warm brightness;Garden level offers two bedrooms/a full bathroom/wet bar/entertainment area/laundry room;Three parking garage at rear... If you´re seeking high-quality home in Westside with top-notch educational resources for your children this is an exceptionally valuable choice. Super well maintained, Must go! (id:60626)
Royal Pacific Realty Corp.
5735 Concession Rd 6
Adjala-Tosorontio, Ontario
Two custom homes situated on this exceptional 118 acre property that is currently operating as a bison and Texas Longhorn cattle farm, located just minutes from the thriving town of Alliston. The main residence features a spacious eat-in kitchen with a walkout to a beautifully landscaped yard and pool. The ground level offers a family room, living room, office, and a primary bedroom, while the upper level boasts five generously sized bedrooms and a spa-like bathroom. The walkout lower level includes a large recreation room, kitchenette, and an additional bathroom. A second residence with a walkout bungalow built in 1998, provides two bedrooms on the main floor and three more on the lower level, making it ideal for multigenerational living. This impressive working farm is equipped with extensive infrastructure, including an 800-amp electrical service and a 10kW microFIT solar panel system that generates approximately $10,000 annually. There are six expansive grazing sheds, each measuring 32ft by 360ft, along with a 130ft by 50ft shop that features approximately 40 percent cold storage, which is attached to a 50ft by 80ft building offering roughly 90 percent cold storage. The beautiful bank barn includes two upper levels, thoughtfully designed for retail use and has potential living quarters, with the lower level set up for horses. Additional facilities include a 40ft by 100ft coverall building and several single-stall run-in sheds. Approximately 80 acres are workable, with a portion currently dedicated to pasture. (id:60626)
Coldwell Banker Ronan Realty
3085 Lois Road
Pemberton, British Columbia
Imagine being on a permanent staycation in this nearly new 1 level, energy-efficient home on 17.7 acres in the coveted Pemberton Meadows. An 18-min drive from downtown, this home offers 3 beds, 3.5 baths, gym plus office, all with expansive panoramic valley & Mt. Currie views. Located in the sunniest part of the Meadows, the home features energy-efficient step code 5 systems including a heat pump, forced air, A/C. The spacious open living areas with 10' ceilings flow seamlessly to a large 62' by 20' sundeck. A double garage, greenhouse, barn, walk-in cooler & pond make farming a breeze while acres of crown land behind provide endless opportunities for riding & cross-country trails along the Lillooet river. Being set back from the road offers tranquility for your ultimate Dream Retreat (id:60626)
Royal LePage Sussex
17410 107 Av Nw
Edmonton, Alberta
7,700 - 15,400 sq.ft.± freestanding office/retail building for sale or for lease. Current build out consists of 10-13 large offices, kitchenette, boardroom,reception, private entrance and washrooms on the second floor with a largely open concept retail/office set up on the main floor. Lift/elevator available for second floor access. Fiber optics available. Situated with 165 feet of exposure to 107 Ave and easy access between 170 Street and 178 Street. Up to 70 parking stalls on 0.68 acres. Building signage opportunities available. Net Lease rate Main floor - $12.00/sq.ft./annum. Second floor $9.00/sq.ft./annum. Operating costs $8.75/sq.ft/annum. (id:60626)
Nai Commercial Real Estate Inc
1078 Wisker Avenue
Innisfil, Ontario
This Stunning Custom Built Home Is Waiting For You. This Property Has A Beautiful Waterfront With A Dock To Be Used All Year Around. With A Deeded Water Access Of 50X425. Has A Total Of 6100 Square Feet Of Finished Livable Space. Includes Heated Floors Throughout The Main Floor. In- Law Suite With Separate Entrance. Three Laundry Rooms. Sound System Throughout The House. Terrace With Jacuzzi. Doggy Shower. Spacious Private Front And Back Driveway and Garage. Solar Panel Contract (11 Years Left). Has an Annual Income of $8,000-$10,000/Month. Don't Miss Out, Come And Visit This Dream Home Which Could Be Yours. (id:60626)
Sutton Group Incentive Realty Inc.
4215 Evergreen Avenue
West Vancouver, British Columbia
This STUNNING 6,200 sf of luxurious architectural priced at $4.898.000 on a SEMI WATERFRONT almost 12,000 SF flat lot on prestigious Evergreen West Vancouver. Solid QUALITY with a custom curved staircase, beautiful vaulted ceilings, stunning formal living which then opens private covered deck which lends itself for a TRUE ENTERTAINER area with the pool, hot tub & gazebo. LOCATION IS EVERYTHING as EVERGREEN ranks as one of the nicest (Erwin, Ross and EVERGREEN) waterfront streets with AMAZING FAMILIES schools 75 steps ISETTA CAFE This is a Court Ordered Sale and the Property is Sold As Is Where Is and is priced significantly under the last purchase price. (id:60626)
The Partners Real Estate
580 Indian Point Road
Kawartha Lakes, Ontario
Welcome to your dream cottage retreat! Nestled on a rare 200 feet of stunning waterfront, this luxurious 6-bedroom cottage offers the perfect blend of elegance and tranquility. The property features a concrete inground pool, a hot tub, and a chic cabana complete with a cozy fireplace for cool evenings, all surrounded by extensive landscaping that enhances the serene atmosphere. Whether you're lounging by the pool, soaking in the hot tub, or enjoying the breathtaking sunsets from the boathouse balcony, this cottage promises relaxation and outdoor living at its finest. Indian Point community, offers outdoor enthusiasts a private park with amenities such as tennis, pickleball and baseball, providing endless opportunities for recreation. Whether its boating, fishing, and watersports in the summer, or snowmobiling in the winter, year-round adventure awaits right outside your door.Inside, every detail has been thoughtfully designed to create a warm and inviting atmosphere. The spacious bedrooms, elegant finishes, and high-end furnishings make this cottage move-in ready. The open-concept living area flows into a chefs kitchen, perfect for family gatherings or quiet nights by the fireplace. Large windows throughout the home fill the space with natural light and offer stunning views of the lake and surrounding landscape.Additional features include a games room above a three-car garage, perfect for entertaining. The home is equipped with modern electric blinds, offering effortless light control, and a remote-control pool cover for convenience and safety. Enjoy waterfront living with cantilever docks that make boat access simple and efficient. The boathouse includes two advanced marine systems for secure watercraft storage.This extraordinary property combines luxury, comfort, and endless outdoor fun. Contents and watercrafts are negotiable, making this the perfect opportunity to own a slice of paradise. Don't miss your chance to experience the ultimate waterfront escape! (id:60626)
Homelife Superior Realty Inc.
8219 167a Street
Surrey, British Columbia
Developers and investors! Fantastic opportunity in Surrey's Transit Oriented Development Tier 2! This single family home is ideally situated within 400m from the Bakerview Sky-Train station, a fantastic location with proximity to highway access, local amenities, schools and recreation! New provincial legislation allows for multi-family building of 12 storeys and 4 FSR. Include Schedule A in the docs section with all offers. (id:60626)
Exp Realty
Exp Realty Of Canada
6773-6783 Guelph Line
Burlington, Ontario
Great Investment Property in Burlington, Ontario. 6773 - 6783 Guelph Line, Esso On The Run Gas Station With Convenience Store. There is no Immediate competition with Other Stations. Fully Renovated Gas Station With Double Wall Fibre Glass Underground Fuel Storage Tanks + Lining. C-Store has Td Bank ATM + Beer + Wines. Great Store Sales and Margins On Products Including 6-49 Lottery. (id:60626)
Royal LePage Real Estate Services Ltd.
2216 W 21st Avenue
Vancouver, British Columbia
Nestled in Vancouver´s prestigious West Side, this exquisite European-style residence offers over 4,000 sqft of luxury with exceptional craftsmanship. Engineered hardwood floors with radiant heating add warmth, while the primary suite features a spa-inspired ensuite and walk-in closet. The gourmet kitchen includes a large island, spice kitchen, and high-end stainless steel appliances. The lower level boasts a media room, recreation room, and two ensuite bedrooms. A four-car garage and prime location near top schools, Arbutus Shopping Centre, UBC, and Downtown make this a rare find. Book your appt today! Open house June 28 2-4pm. (id:60626)
RE/MAX Crest Realty
1516 Victoria Avenue
Regina, Saskatchewan
Calm Homes presents an exciting new development at 1516 Victoria Ave —a thoughtfully designed 18-unit apartment building crafted for modern lifestyles. Each spacious 2-bedroom, 2-bathroom suite features a private entrance and balcony, offering a perfect balance of privacy and outdoor living. Built on piles for enhanced structural integrity, this development showcases durable Hardie board siding for lasting curb appeal. Inside, you'll find high-end finishes, including stainless steel appliances, quartz countertops, sleek high-gloss cabinetry, and luxury vinyl plank flooring. The convenience of in-suite laundry and an energy-efficient tankless water heater ensures modern comfort and efficiency. Nestled in a vibrant neighborhood, this development is just moments from a church, school, grocery store, pharmacy, parks, and public transit, ensuring seamless access to daily essentials. Experience the perfect blend of comfort, style, and durability—modern urban living redefined. (id:60626)
Exp Realty
890 Ranch Park Way
Coquitlam, British Columbia
Developers & Investors - Discover an exceptional investment opportunity at 890 Ranch Park Way, Coquitlam! This 5-bed, 4-bath home sits on top of a hill with generous 11,644 square ft lot, offering breathtaking views of Mount Burke, Mount Baker, and Golden Ears. Situated within the coveted Coquitlam Center SkyTrain TOD Tier 3 zone, this prime location boasts an FSR of 3.0, allowing for up to 8 stories of vibrant community living. Enjoy close proximity to Coquitlam Center Mall, restaurants, amenities, and shopping. This property is part of a land assembly with various other adjacent lots on Ogden St & Saddle St., presenting an unparalleled opportunity for developers. Don´t miss the chance to transform this property into a profitable venture in a prime redevelopment location. (id:60626)
Exp Realty
525 Wyandotte Street West
Windsor, Ontario
GREAT OPPORTUNITY TO OWN A 31 UNIT BUILDING THAT CAN BE TRANSFORMED INTO CONDOMINIUM STATUS. UNDERGROUND SECURED PARKING FOR 31 CARS PLUS 2 DOUBLE CAR GARAGES AND ON -SITE MNTGE.MANY RECENT RENOVATIONS.19 -2 BEDROOMS AND 12 - 1 BEDROOMS. SOLID BUILDING MADE UP OF PRECAST CONCRETE & CEMENT BLOCKS WITH BRICK EXTERIOR.ALL FLOORS INSIDE ARE CERAMIC TILE.GREAT LOCATION ON MAJOR BUS ROUTE ,CLOSE TO PARKS , SCHOOLS,& ALL CONVENIENCES. (id:60626)
Deerbrook Realty Inc.
1600 1919 Beach Avenue
Vancouver, British Columbia
Eugenia Place is a West End icon-one of just 17 full-floor homes. Own the entire 16th level! Almost 3,000 square ft of refined waterfront living, wrapped in 360° glass with breathtaking views of Stanley Park, fiery sunsets across English Bay, city lights & snow-capped peaks. Four bedrooms and 3.5 baths create a generous canvas-immaculately kept today, yet poised for a dramatic designer renovation that will reward vision and investment. Four side-by-side parking stalls, locker, gym, sauna & bike room add practicality. Step onto the seawall in seconds, jog through Stanley Park or linger at Denman cafés-this is Vancouver´s postcard lifestyle at your door. A secure boutique tower, everlasting views, limitless potential: elevate, create, enjoy. (id:60626)
88west Realty
560 Avondale Road
Vernon River, Prince Edward Island
Secure a rare investment opportunity with Avondale Golf Course, a profitable, championship-caliber facility offering an impressive CAP rate. Situated on approximately 170 acres, this premier destination has hosted national events such as the PEI Open in 2022 and 2023, generating strong brand recognition and consistent annual revenue exceeding $1 million. This turn-key operation includes an additional 380 acres of prime land, offering significant upside for future residential or commercial development. With ample space for single-family homes, cottage clusters, condominiums, or mixed-use projects, the possibilities are extensive and well-aligned with regional growth trends. Within a 30-minute radius, the course draws from Charlottetown?s metropolitan population of over 40,000, along with the fast growing town of Stratford. The area also includes residents from southern Queens and eastern Kings Counties, where rural development is on the rise. In addition, Avondale lies along a key tourism corridor that funnels thousands of seasonal visitors between the North Shore, Points East Coastal Drive, and central PEI?making it ideally situated to capitalize on both local and tourism-driven traffic. With a strong foundation, proven profitability, and unmatched development potential, Avondale Golf Course presents a compelling opportunity for investors, developers, and golf industry professionals alike. This offering combines the operational strength of a thriving golf business with the long-term value of a large-scale land holding in one of Prince Edward Island?s most desirable regions. (id:60626)
Exit Realty Pei
16216 20 Avenue
Surrey, British Columbia
Perfectly situated at the epicenter of the prestigious Highway 99 Corridor Plan, this 1.13-acre parcel presents an exceptional opportunity for development. Envisioned for Business Park/Light Industrial purposes, this prime property on 20th Avenue boasts strategic proximity to key transportation arteries, including designated truck routes to the US and convenient access to two International Airports. Tailored for upscale light impact industrial endeavours, it offers an optimal canvas for the creation of both singularly prestigious and multi-tenant structures. (id:60626)
Royal LePage Northstar Realty (S. Surrey)
1029 Twp Rd 8-4
Cowley, Alberta
Welcome to Southern Alberta. Step into a world of refined design with this extraordinary stone compound, sprawled over 101 acres of pristine Southern Alberta landscape. This fine estate, meticulously crafted by the owner, is a masterclass in architectural precision, where no detail has been overlooked. The property is a harmonious blend of European sophistication and modern functionality, offering a truly unique living experience. The estate features 4 distinct living areas, each exuding charm and elegance. The main residence is a grand retreat, reminiscent of a European mimi-mansion with exquisite stonework, timeless design elements and custom finishes throughout. The secondary living quarters are equally impressive and include a one bedroom carriage house and 2 apartments above the stables, ideal for extended family or guests. This also presents a fantastic opportunity for revenue generation as a high end air BnB which the owner currently operates and have earned a rare 5* Super Host rating. Equestrian enthusiasts will be captivated by the indoor arena, which is not just functional but also an ideal venue for hosting the most sophisticated riding events, complete with heated indoor viewing room and if that's not enough, there is a fenced outdoor riding arena as well. This property is more than just a home, it's an estate where every element has been thoughtfully considered to create a sanctuary of beauty, comfort and endless possibilities for one or more families. Whether you're seeking a serene family retreat, an income generating investment or a venue for grand events, this stone compound offers it all, right here in scenic Southern Alberta. (id:60626)
RE/MAX Real Estate - Lethbridge
2923 Shuswap Road
Kamloops, British Columbia
Light industrial property in Kamloops, BC featuring over 12 acres of land, metal shop with office (6922sqft with 16' clearance in shop + 400amp panel) includes multiple overhead heaters, and fenced compound currently rented separately for extra income. This property is conveniently located across the Lafarge Bridge, in close proximity to the Trans Canada Highway. Ideal for an owner-user (vacant possession) or investor with potential for multiple revenue streams. Preliminary Layout completed with subdivision potential. (id:60626)
Brendan Shaw Real Estate Ltd.
8538 Franklin Avenue
Fort Mcmurray, Alberta
HOTEL OPPORTUNITY DOWNTOWN FORT MCMURRAY ALBERTA! This concrete constructed Hotel consists of 54 guest rooms. 25 Rooms with 1 Queen beds, 15 Rooms with 2 double beds, 8 King suites with kitchenette, 5 Room King Suites Rooms, 1 two bedroom suite with king beds and kitchenette. Amenities consists of Guest Laundry, Guest BBQ Area, Breakfast Room (small prep kitchen – they serve hot breakfast). Guest rooms at minimum are all equipped with TV, Fridge, Microwave, Keurig machine. The guest rooms have heat and A/C via PTAC units. The public areas and hallways are temperature controlled via Make Up Air Unit (MUA). The Lobby, Breakfast Room, and 1st floor Guest Rooms received a renovation in 2022 which consists of all of the hotels basement mechanicals. The hotel is located on 15Km from the Fort McMurray International airport, and in walking distance to Walmart, Grocery Stores and more. Call now for additional information. (id:60626)
Royal LePage Benchmark
5454 192 Street
Surrey, British Columbia
7,900 sq ft building on 0.48 acre. 3200 sq ft warehouse with 2600 sq ft mezzanine office above plus a single story 2100 sq ft office area. Vacant possession November 1, 2025. Also available for Lease. Purchase by way of share sale possible - save the PTT (id:60626)
RE/MAX Select Properties
2657 Scotland Drive
London South, Ontario
Incredible investment on this 142.713 acre parcel of farmland just off the main corridor between London and St. Thomas. Located within City of London limits and offering steady income to the next owner. Currently has a long-term tenant in the 3-bedroom, Century brick home. Additional income from renting 130 acres of workable farmland consisting of Muriel silty clay loam soil. There are two road frontages allowing for convenient access. The farm comes with a versatile 32' x 80' shed with partial cement floor and hydro offering abundant possibilities. Future expansion and development in this area is expected, get ahead of the market before the full potential is fully realized. (id:60626)
Just Farms Realty
6 And 8 Macleod Estate Court
Richmond Hill, Ontario
1.014 acres backing onto Protected Phillips Lake, in the center of York Region! Enjoy Muskoka views every day of the week from Richmond Hill! Unmatched 4-season scenic views of the lake. Prefect for multigenerational living with main home and secondary suite w/ elevator! Main home boasts spacious principal rooms flooded w/natural light. Dream kitchen features valence lighting, centre island accented w/pendant lights & room for 4 stools w/soapstone countertops overlooking the family room & sunroom w/ window wall & floor-to-ceiling stone gas fireplace, reclaimed vintage wood mantle & unparalleled lake views. Amazing primary bedroom w/ soaring cathedral ceilings, gas fireplace w/granite surround, spa-like ensuite w/vaulted ceiling, brick feature wall, reclaimed barn beam built vanity & 2 walk-in closets. Primary bedroom laundry area & 2nd floor main laundry rm. Lower level boasts a perfect family recreation room. Observation deck in rear grounds overlooking Phillips Lake. Table space for games on the grounds. Secondary completely self-sustaining suite features 16 ft. ceiling in great room w/amazing western lake views from your balcony, wide-plank flooring, fireplace, dining area, built-in speakers & reclaimed beam wall feature. Kitchen features primary bedroom with soaring ceilings, Romeo & Juliet balcony, 6-pc ensuite w/double sink, stone countertop featuring one wheelchair accessible sink & zero-barrier access to shower, Heated 6-car garage between main and secondary homes w/ elevator access to secondary suite. Breathtaking 364 sq. ft. greenhouse serves to satisfy your green thumb or for hosting garden parties, rain or shine! Walking distance to Yonge Street. Excellent schools and golfing nearby. Just 5 minutes to fine dining & shops offered in Richmond Hill, Aurora. (id:60626)
Keller Williams Empowered Realty
4162 Highway 6 Road
Puslinch, Ontario
Discover the tranquility and versatility of this remarkable farm property 5 bedroom's with 2 washrooms, Spanning 113 acres with 90 workable productive acres**Prime Location , close to 401 and Town of Puslinch, Under Power Of Sale Deal, A Classic 2-Storey, Yellow Brick Century Old Home W/ Over 3200 Sq Ft, Bank Barn, 3 Car Garage, 18X30 Yellow Brick Building, An 1829 Cedar Log Cabin 12X24, Another 40X60 Back Storage Shed, And Even An Old "Milk House" *Offering ample space for vehicles. equipment, and storage. Addition Storage shed build Separately. **Under Power Of Sale! !! (id:60626)
Homelife Maple Leaf Realty Ltd.
1331 E 8th Street
North Vancouver, British Columbia
Few and far between development opportunity in North Vancouver. The entire potential assembly, through consolidation and sale have some probability for redevelopment. Keith Road and Mountain Highway have increased in importance as DNV and the rest of the North Shore east west connectivity. The site is located in the lower Lynn Town Centre, one of the four key growth areas in the DNV and one of two Regional Town Centres recognized by Metro Vancouver in the DNV. Land Assembly, East Keith Road and East 8th Street. All Properties to be sold in conjunction with each other. (id:60626)
RE/MAX Crest Realty
175-179 Dundas Street
London, Ontario
Fantastic investment opportunity with upside. 175-179 Dundas Street, centrally located in London's downtown core, property is improved with 16 residential apartments & 6 commercial main floor units. Exceptional character & appeal help make the "Left Bank" a desirable investment. Many upgrades have been completed with opportunity to increase revenues under new ownership. Street access fronting onto Dundas with rear access to King Street. (id:60626)
RE/MAX Advantage Realty Ltd.
175-179 Dundas Street
London, Ontario
Fantastic investment opportunity with upside. 175-179 Dundas Street, centrally located in London's downtown core, property is improved with 16 residential apartments & 6 commercial main floor units. Exceptional character & appeal help make the "Left Bank" a desirable investment. Many upgrades have been completed with opportunity to increase revenues under new ownership. Street access fronting onto Dundas with rear access to King Street. (id:60626)
RE/MAX Advantage Realty Ltd.
N/a Westney Road S
Ajax, Ontario
1.82 Acre property in a prime location with versatile zoning, ideal for a variety of commercial and industrial uses, providing endless opportunities for development. Excellent frontage on a main road in Ajax (Westney Road South)and ideal topography. Close proximity to the 401 Highway ensures excellent accessibility and visibility. The property has potential for a two-story building with a total area of 44,000 square feet. The current owner has already submitted all required documents and applied for site plan approval, which is currently under process. Vacant land Not developed. This expansive parcel has been thoroughly vetted, with both Phase 1 and Phase 2 Environmental Site Assessments confirming the land is free of contamination. **EXTRAS** * Front con, pt 1 40r10545; s/t an easement, if any, in favour of the corporation of the town of ajax, over pt lt 12 range 3 broken front con, pt 2, 40r6913; s/t lt145266,lt145267 ajax. All information to be verified by the buyer. (id:60626)
P2 Realty Inc.
701 Queen Street E
Toronto, Ontario
Prime mixed-use commercial property located on vibrant Queen St E in South Riverdale, offering anexceptional investment opportunity. This 8,000+ sq. ft.-above-ground building features a successful pub occupying the retail space on the main floor, complete with an additional 593 sq ft basement space for storage or operations.The second floor houses four residential units: 3 studio/bachelor apartments and 1 one-bedroom unit, providing steady rental income. The property is ideally situated in a high-traffic area, close to public transportation, bike lanes, and local amenities, ensuring consistent foot traffic and tenant demand. South Riverdale is a thriving neighbourhood known for its eclectic mix of shops, restaurants, and services, attracting both locals and visitors. This property offers significant income potential with its strong commercial tenant and desirable residential units. Whether you're an investor or owner-operator, this property combines location, versatility, and steady cash flow. **EXTRAS** All residential units and the retail space are leased. (id:60626)
RE/MAX Hallmark Realty Ltd.
40 Baker Street
Guelph, Ontario
Offering over 17,000SF of Commercial Space over 3 Floors. sitting on .3 acres of prime downtown real estate. Located in the rapidly developing Baker Street District, soon to be Guelphs newest downtown hotspot. This property presents an exceptional opportunity for both immediate and long-term growth. The 17,000 SF space spans three levels and is easily divisible, offering the flexibility to accommodate a variety of businesses. Whether you're looking for office space, a medical clinic, artisan studio, financial establishment, or any number of other uses, the zoning provides the flexibility you need. The central elevator and entrance allow for easy division of units and secure access. The property includes 11 dedicated parking spaces on-site which is ideal for both tenants and clients. As the Baker Street District undergoes revitalization, this property's location positions it for future development and land assembly opportunities. The area is set to become a vibrant hub in Guelph, attracting residents, businesses, and visitors alike. Proximity to downtown Guelph means that you're in the heart of the city, benefiting from the bustling commercial, cultural, and social scene that the downtown area offers. Guelph itself is known for its strong economy, high quality of life, and strategic location, making it an ideal place for both business and personal growth. Whether you are looking for a property with immediate income potential or a location for future development, 40 Baker St provides the versatility, location, and opportunity that savvy investors and business owners are seeking. Don't miss your chance to be part of Guelphs exciting transformation. (id:60626)
Keller Williams Home Group Realty
Royal LePage Royal City Realty
1866-1874 County Rd 12 Road
Prince Edward County, Ontario
Prime cottage compound site for a multi generational family. Set on 10.5 acres with 550 feet of prime waterfront on West Lake and 905 feet of frontage on County Road 12, this property has been rezoned to allow for the creation of up to 20 cottages which could be one large cottage and several additional ones. The rezoned to resort approved vision also includes a bike retail shop and a restaurant cafe, perfectly positioned to capitalize on the steady flow of visitors to nearby Sandbanks Provincial Park. The view of the sandbanks and the ability to utilize the waterfront for swimming, boating and fishing has no equal in Eastern Ontario. Your family deserves this opportunity. Century Brick Duplex included at front of property. (id:60626)
RE/MAX Quinte Ltd.
273 Coal Point Lane
North Saanich, British Columbia
This is a once-in-a-lifetime opportunity to own one of the most unique southwestern points on the Saanich Inlet. Spectacular vistas with 360-degree views, offering year-round sunsets. Approximately 1000 feet of ocean frontage and a private island connected by a footbridge, this location is undeniably the best in Deep Cove and on the Saanich Peninsula. The property, rich in history, has been in the same family for over 65 years. Both the home and guest cottage are situated at the water's edge, providing an unparalleled connection to the ocean, a perfect nature lovers paradise. Visitors frequently remark that this is the most amazing property they have seen in the region. Its exclusive location makes this property stand out, with a private island this adds an element of adventure and exclusivity, making this property truly unique. This property offers a lifestyle that few can imagine, it is not just a home; it is a retreat, a sanctuary, and an opportunity to connect with nature in the most stunning setting possible. The opportunity to own such a remarkable piece of real estate is rare! Whether you are looking for a private retreat, a family legacy, or an investment in one of the most beautiful areas of the world, this property is unparalleled. Come and experience the magic of this exceptional property and discover why it is considered the crown jewel of the Saanich Peninsula. (id:60626)
Newport Realty Ltd.
250 Holmes Rd
Salt Spring, British Columbia
NO FOREIGN BUYER RESTRICTIONS…..BrightWoods Estate is a stunning private oceanfront retreat on Salt Spring Island spanning 7.48 acres, offering a serene escape with 6,090 square feet of thoughtfully designed living space. Featuring 4 spacious bedrooms, each with its own walk-in closet and ensuite bathroom, this home exudes both luxury and comfort. Built by renowned local builder Robert Langevin, the property is a masterpiece of contemporary West Coast timber-frame architecture, seamlessly blending traditional Japanese craftsmanship with high-quality natural woods. The waterfront property overlooks Puget Sound, offering panoramic views of the Gulf Islands and Mt. Baker, and is ideally positioned to capture spectacular sunrises. Japanese gardens & a peaceful gazebo adjacent to large spring-fed pond further enhance the tranquility of the property. There are multiple walking trails amidst towering old growth trees. Inside, the flooring is a unique blend of reclaimed wide-plank Fir, natural slate tiles, and authentic tatami mats, with radiant floor heating in select areas. The reclaimed Douglas Fir adds character and history to high-traffic areas. This stunning chef’s kitchen combines functionality with elegant, high-end Shaker-style cabinetry crafted from vertical grain Douglas Fir, adding natural warmth and sophistication. The expansive island serves as a perfect centerpiece for both meal prep and entertaining, offering ample space for gatherings. Clean lines, minimalist details, and soft lighting create a peaceful ambiance, inviting any chef or entertainer. Heating is provided primarily by two high-efficiency propane furnaces, with radiant floor heating in the guest house and 2nd-floor bathrooms. Fresh air ventilation is prioritized through furnaces, ensuring a comfortable environment throughout the home. The property also benefits from a 400 AMP electrical service. Deep-water dock is approved! Construction can being immediately p. 1.5M price drop! (id:60626)
Sotheby's International Realty Canada
55 Willingdon Road
Ottawa, Ontario
Discover the beauty of Rockcliffe: prestige, community spirit, proximity to family necessities and pride of place make this an exceptional address to call home. This well-placed mid-century stunner offers an exceptional design with open flow, plenty of natural light through floor to ceiling windows. Wrap around terrace, walk out lower level with full sized indoor salt water pool, home gym, and nanny-suite. Cathedral ceilings throughout and luxury finishes for a perfectly 21st century ready home with a nod to mid-century touches. Don't wait - make an appointment today! **EXTRAS** Miele Steam Oven, Miele Built/In Espresso Machine, Miele Warming Oven/drawer, 4 Sub Zero Refrigerator Drawers, Wine Fridge, Garburator (id:60626)
Royal LePage Team Realty
1000 Strawberry Island
Ramara, Ontario
A Rare Dual Offering: 26-Acre Private Island + Marina Del Rey Mainland Lot With Direct Access - Escape the Ordinary With This Extraordinary Opportunity to Own Strawberry Island... One of Lake Simcoe's Most Iconic and Storied Islands, alongside a Coveted Mainland Lot (80 X 303 Ft) at 4123 Glen Cedar Drive, Featuring Water Access via Canal at Marina Del Rey, Providing Direct Access to the Island. Steeped in Centuries of History, Strawberry Island Spans Approximately 26 Acres of Natural Beauty, Privacy, and Cultural Significance. From Its Early Importance to Indigenous Communities as a Gathering Place and Lookout Post, to Its Victorian-era Transformation Into a Lively Island Resort, and Later Its Serene Years as a Spiritual Retreat, Including Hosting Pope John Paul II in 2002. This Island is Rich With Legacy! Surrounded by Panoramic Views, Calm Waters, and Mature Trees, the Island Remains a Sanctuary of Peace and Beauty. Whether You're Drawn by Its Extraordinary Past, Its Untouched Natural Landscape, or the Rarity of Owning a Private Island on Lake Simcoe, This Offering is Truly Unmatched. With the Added Benefit of the Marina Del Rey Lot for Convenient Access and Docking, This is Your Chance to Secure Not Only a Piece of Land, but a True Piece of Ontarios Living History. (id:60626)
RE/MAX Hallmark York Group Realty Ltd.
2086 Marne St
Oak Bay, British Columbia
Rare Oak Bay west facing waterfront! This stunning executive home on Gonzales Bay offers the perfect blend of modern luxury, comfort, and natural beauty. With 4 bedrooms, 3 bathrooms, & ample living space, this home is perfect for families, entertainers, or anyone who loves to live in style. The chef's kitchen is a dream, with top-of-the-line appliances & custom cabinetry, entertainment sized living/dining rooms & a primary suite that is truly a sanctuary (wake up to the sound of waves and step right onto the beach for a morning stroll or swim). Enjoy multiple outdoor waterfront sitting areas allowing you to soak up the sun & breathe in the fresh ocean air or take advantage of the oversized hot tub & watch the sunset over the water. Located just minutes from downtown Victoria, oak bay avenue, Fairfield & Cook Street Village, this home offers the best of both worlds: a peaceful, private retreat on the water, with all the conveniences & amenities of city living. Don’t miss your chance to own this west facing waterfront gem & start living your best life by the sea! (id:60626)
Real Broker B.c. Ltd.



