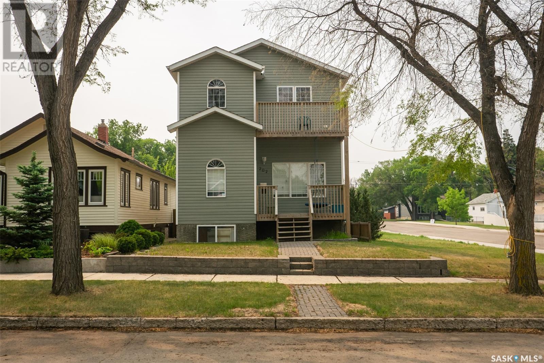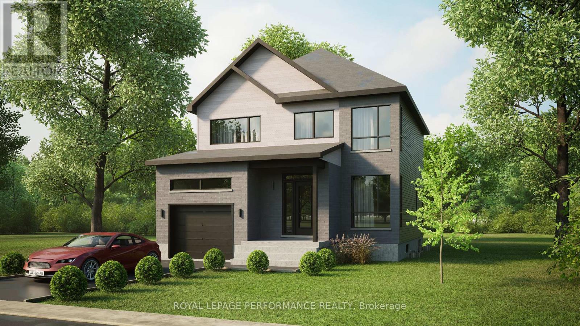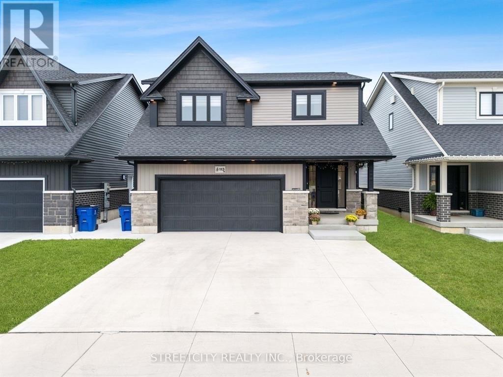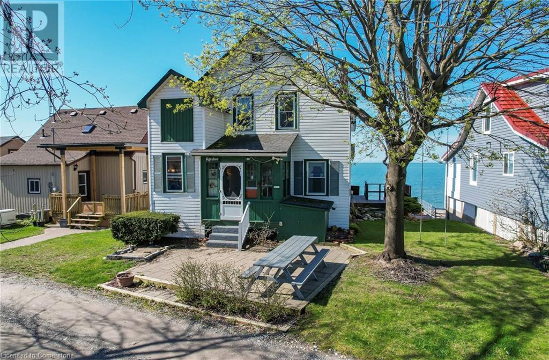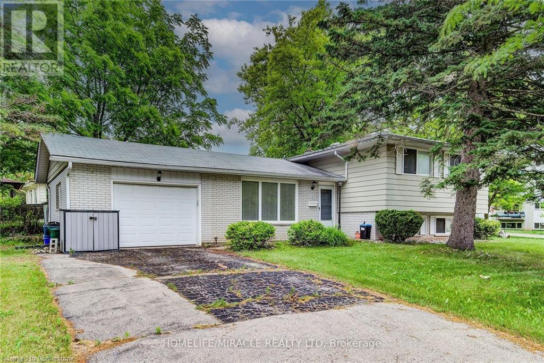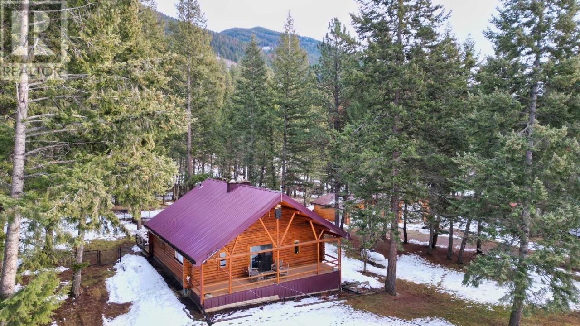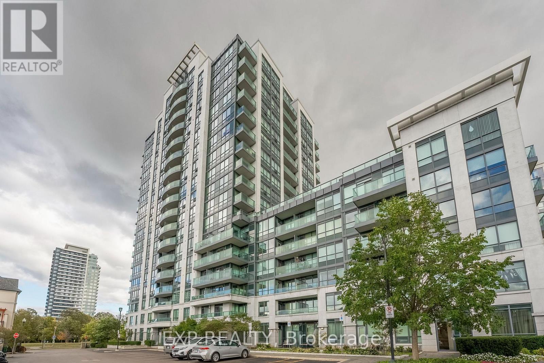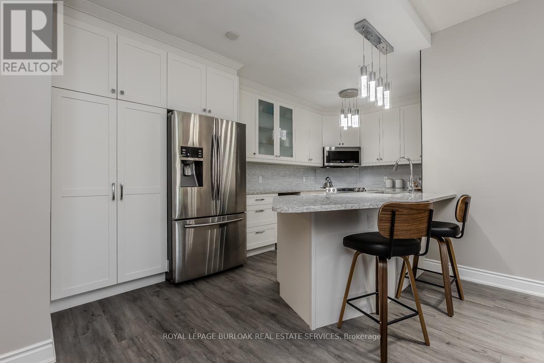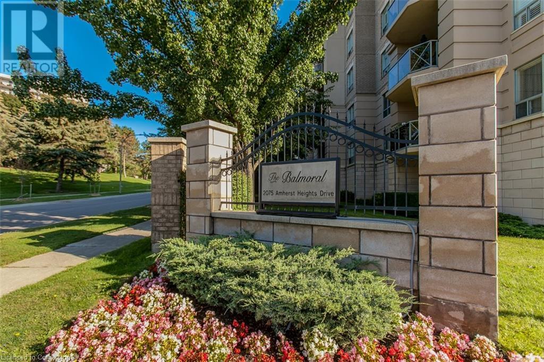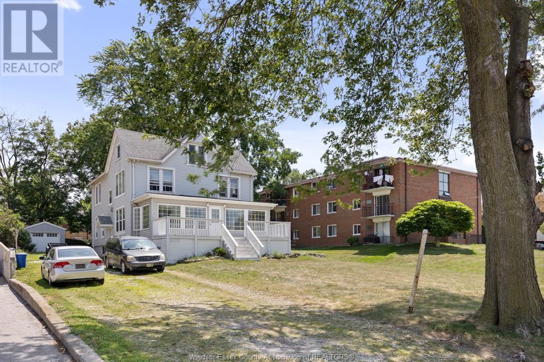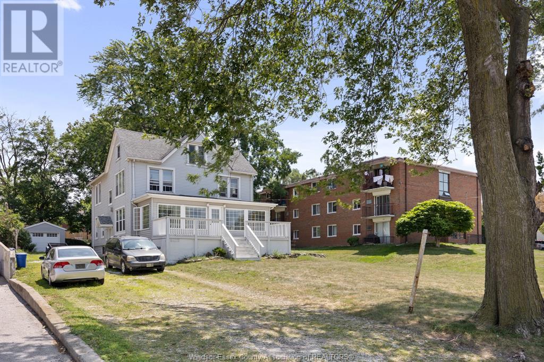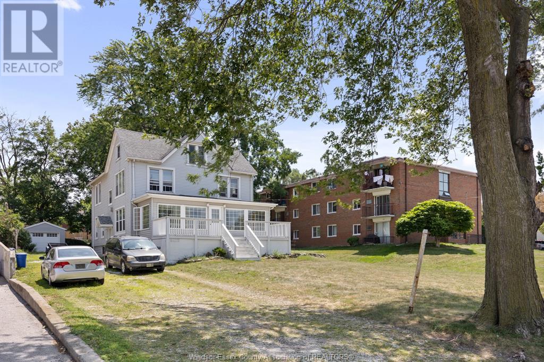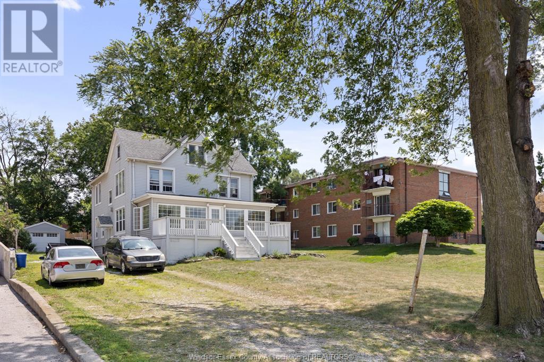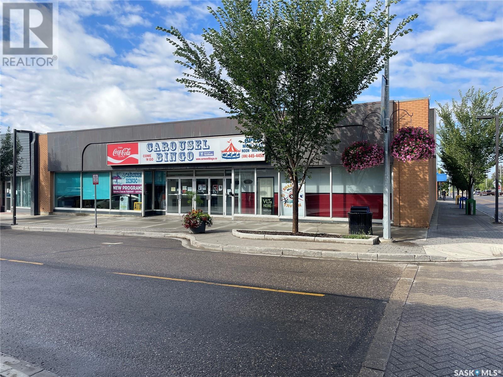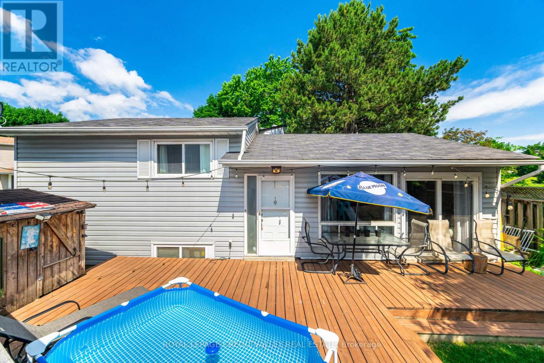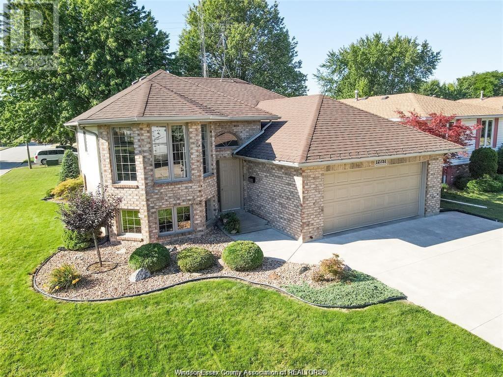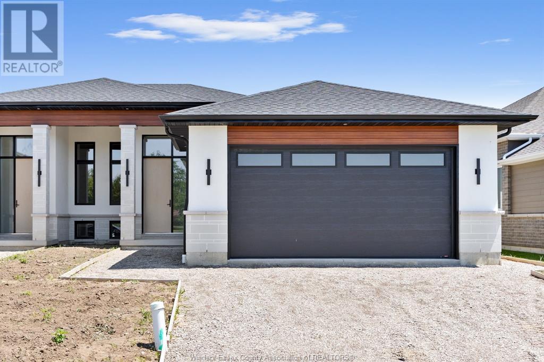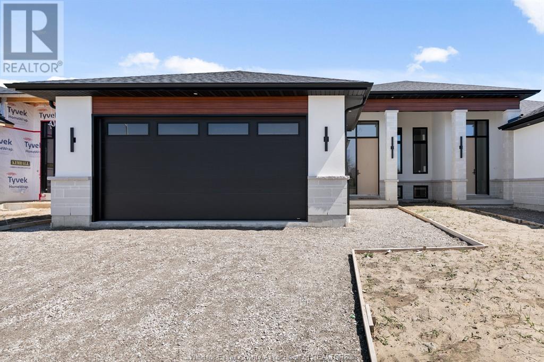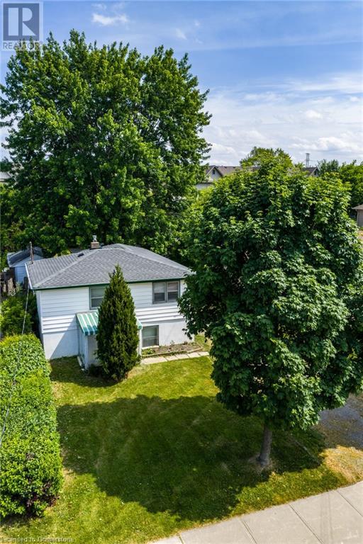202 2nd Street E
Saskatoon, Saskatchewan
Buena Vista is a great neighborhood to call home! This two-story detached home was built in 2007 and offers 1582 square feet above grade, a fully developed basement, and an oversized, heated garage with street access. The main floor features a spacious living room, dining room, kitchen with hardwood flooring, and a two-piece bathroom. The kitchen is show-home quality having been completely renovated in 2020 with trendy cabinets, quartz counter tops, tile backsplash and more completed with quality craftsmanship. The second floor has three bedrooms and two bathrooms. The primary bedroom has a vaulted ceiling, walk-in closet and a large ensuite bath as well as access to a balcony with north and west exposure. The basement space has a large family room, bedroom and a three-piece bath making a total of four bedrooms and four bathrooms in this desirable home. The south-facing backyard is fully landscaped and fenced with a large deck. This home is an attractive alternative to a semi-detached property in a sought-after location. Call today for your private showing! (id:60626)
Royal LePage Saskatoon Real Estate
Lot 7a Juniper Street
The Nation, Ontario
Welcome to Willow Springs PHASE 2 - Limoges's newest residential development! This exciting new development combines the charm of rural living with easy access to amenities, and just a mere 25-minute drive from Ottawa. Now introducing 'The Serina 1-car (E1)', a to-be-built detached 2-story featuring 1794 sq/ft of living space, 4 beds, 1.5 baths, 1-car garage, and a host of impressive standard features. Sitting on a premium lot, backing onto a ravine w/no rear neighbors (lot premium applicable in addition to the current asking price). Experience all that the thriving town of Limoges has to offer, from reputable schools and sports facilities, to vibrant local events, the scenic Larose Forest, and Calypso the largest themed water park in Canada. Anticipated closing: early 2026 (date TBD). Prices and specifications are subject to change without notice. Photos are of another previously built 'Serina' model with lots of upgrades. Model home tours now available. Now taking reservations for townhomes & detached homes in phase 2! (id:60626)
Royal LePage Performance Realty
113 Cabot Trail
Chatham, Ontario
Welcome to this lovely 2942 total sqft 2 car garage home with 3+1 Beds,3.5 washrooms & a wide driveway that can easily accommodate 3 cars. The basement is 760 sq ft with a side entrance. It includes a large family room/dining area, a full bath & a spacious bedroom that can be used as an extra space for your family's needs or for a hassle-free rental income due to its features such as a separate heating and cooling system, laundry hook-ups, plumbing and electrical rough-in for a kitchen. Main floor boasts a spacious kitchen with stainless steel appliances, quartz countertops, a 9-foot island, custom cabinetry, and a walk-in pantry. The living area features a gas fireplace and a stone feature wall. Massive 8x16 patio doors open to a walk-out covered concrete porch and a fully fenced back yard. Upstairs you'll find a spacious Master bedroom with an en-suite, huge walk-in closet & shower, and 2 more generously sized bedrooms, laundry room & a full bathroom. Call today & book your showing!! (id:60626)
Streetcity Realty Inc. (London)
11611 Beach Road W
Wainfleet, Ontario
AMAZING FOUR SEASON FIVE BEDROOM HOME PERFECTLY SITUATED ON THE SHORES OF BEAUTIFUL LAKE ERIE. ENJOY BREATHTAKING VIEWS AS YOU SIP YOUR MORNING COFFEE OR EVENING GLASS OF WINE, ENJOY EVENING BONFIRE ON THE BEACH AND SPLASH AWAY THE SUMMER HEAT IN THE LAKE. THE BRIGHT AND COMFORTABLE SUNROOM IS THE PERFECT SPOT TO CURL UP WITH A GOOD BOOK AND DRIFT AWAY AS YOU LISTEN TO THE WAVES AND FEEL THE LAKE BREEZE. THIS HOME IS FULL OF CHARACTER THROUGHOUT AND FULL OF HAPPY FAMILY MEMORIES OF THE PAST AND READY TO BE FILLED WITH LAUGHTER, FAMILY FUN AT THE BEACH AND ALL THE MEMORIES YOUR FAMILY WILL MAKE WITHIN IN ITS WALLS! THIS IS A TURN KEY PROPERTY TO ENJOY YEAR ROUND OR TO USE AS A SPACIOUS COTTAGE. THE INVESTOR LOOKING FOR A BEACH RENTAL WILL BE THRILLED WITH THIS SOLID PROPERTY WITH AMPLE PARKING FIVE BEDROOMS TWO BATHROOMS IN THE MAIN HOUSE WITH AN ADDITIONAL LOFT BEDROOM IN THE GARAGE - IDEAL SPACE TO TURN INTO AN ADORABLE BUNKIE FOR COMPANY OR A COOL SPACE FOR TEENAGE FLOP SPOT, SLEEPOVERS, GAMING OR EVEN A HOBBY OR ART STUDIO. SKYDIVE BURNABY IS QUICK TRIP UP THE ROAD, SEVERAL GOLF COURSES WITHIN A 5-10 MIN DRIVE, BOTH LONG BEACH CONSERVATION AREA AND ROCK POINT PROVINCIAL PARK OFFER CAMPING CLOSE BY, LOCAL DINING AT THE FAMOUS D.J'S RESTAURANT KNOWN FOR ITS FISH AND CHIPS OR GARDEN HOUZZ FOR EXCEPTIONAL MEDITERRANEAN CUISINE - PUTTERS IS JUST AROUND THE CORNER FOR FABULOUS ICE CREAM CONE. NIAGARA CENTRAL DOROTHY RUNGELING AIRPORT IS CLOSE BY IF YOU ARE A PILOT OR MAYBE TAKE SOME FLYING LESSONS THEY OFFER THERE AND BECOME ONE. ENJOY EASY ACCESS TO ALL NIAGARA REGION HAS TO OFFER FROM LAKEFRONT PLEASURES TO NIAGARA FALLS NIGHT LIFE THE CASINO OR EXPERIENCE SOME NIAGARA WINE TOURS IN QUIANT NIAGARA ON THE LAKE - ALL AN EASY DISTANCE. 35-40 MIN FROM UNITED STATES BORDER, 90 MINUTES TO TORONTO. THE POSSIBILITIES ARE SIMPLY ENDLESS HERE - WHAT ARE YOU WAITING FOR?? (id:60626)
The Agency
2011 Marisa Court
Sarnia, Ontario
Nestled in a quiet cul-de-sac just steps from the water, this stunning 2-storey home features 17’ ceilings and a bright, open-concept layout perfect for modern living. The second-floor loft overlooks the spacious main level, adding a unique architectural touch. Offering 3 bedrooms and 2.1 bathrooms, including a large primary suite with an oversized ensuite. Enjoy hardwood floors and modern ceramic tile throughout, convenient main floor laundry, and an updated kitchen with brand-new granite countertops (May 2024). The fully fenced yard offers great curb appeal with decorative stamped concrete and a beautifully maintained exterior. An insulated sunroom (added in 2010) provides year-round enjoyment. Additional highlights include a recently updated 2pc bath (2024), and an unfinished basement with bathroom rough-in—ready for your personal touch. A rare opportunity in a prime lakeside location in walking distance to public parks! (id:60626)
Initia Real Estate (Ontario) Ltd.
17 32921 14th Avenue
Mission, British Columbia
This bright, spacious townhome at the top of the complex is beautifully maintained with 3 beds & 3 baths. The ultra bright open-concept main floor features oversized windows with a cozy yet airy living space, large dining area with double doors to a south-facing patio, and a convenient 2-pc bath. The modern kitchen sports tons of cabinets & counter space and looks out to 1 of 3 patios. Upstairs is a generous primary bdrm w/3-pc ensuite, ample closet space and a stunning view of Mt. Baker! 2 more large bedrooms, full bath, and laundry upstairs make living easy. The entry level offers a double garage with extra storage space and a fully finished flex room with outdoor access, perfect for a home gym or office. With the best neighbours, this home is walking distance to all levels of school! (id:60626)
RE/MAX Truepeak Realty
262 Northcrest Place
Waterloo, Ontario
This charming side-split 3-bedroom, 2-washroom bungalow on a premium corner lot offers unbeatable value with its prime location just minutes from Laurier University (under 3 km) and within walking distance to Conestoga College Waterloo Campus-making it ideal for families, students, or savvy investors. The home features an attached garage and a partially finished basement, with easy access to expressways, shopping centres, public transit, and everyday amenities. Surrounded by mature trees and located near a rare, expansive park, it's a haven for nature lovers and birding enthusiasts. Nearby highlights such as Waterloo Park, Uptown Waterloo, LRT stations, tech hubs, top-rated schools, and vibrant dining spots significantly enhance the lifestyle and investment potential of this unique property. Don't miss your chance to own in one of the most desirable and high-demand areas in the region! (id:60626)
Homelife Miracle Realty Ltd
2071 Osbond Road
Innisfil, Ontario
Welcome to 2071 Osbond Road in Innisfil! Right off of Innisfil Beach Road and just a few minutes from Lake Simcoe! This freehold town home offers just over 1,550 square feet plus the basement (600 sq ft). There are 3 spacious bedrooms, including a huge master bedroom with semi ensuite bathroom. The open concept main floor features freshly laid high end laminate flooring, a large beautiful kitchen with window over sink with a beautiful view of the forest behind! The basement has been left unfinished and makes for lots of great storage space OR it can be finished as you need it to be, bathroom rough in is available. 2 car parking on the driveway and one car in the garage w/work bench. Located at the end of a quiet road, terrific neighbours and all levels of schools within walking distance. 10 minutes to the 400 highway, Sobeys just a 5 minute walk away and lots of other shops and amenities too! (id:60626)
Century 21 Millennium Inc
6552-6556 Mcdonald Loop Road
Grasmere, British Columbia
Escape to your own paradise with this charming 4-bed, 3-bath log home nestled in Grasmere's serene hamlet. Recently re-chinked, this rustic retreat sits on .82 acres across two lots for ultimate privacy. Inside, a updated kitchen with island and quartz countertops awaits. Wide plank flooring and vaulted ceilings adorn the open living and dining areas, while a sauna adds relaxation. Stay cozy with propane heat and fireplace, plus a wood stove hookup. Entertain effortlessly with ample space for gatherings and rural internet access. The finished basement offers a separate entrance, rec room, bedroom, and sauna-equipped bathroom. Outside, enjoy a fenced yard with fire pit, decks for lounging, and storage in the detached garage, shed, and heated shop. Conveniently located near the US border, Fernie Alpine Resort, and Lake Koocanusa, offering access to various outdoor activities, this property offers the ultimate retreat for nature lovers. With its tranquil setting, abundant features, and furnished convenience, this property is ready to be your family home or getaway in South Country's natural beauty. (id:60626)
RE/MAX Blue Sky Realty
105 - 20 North Park Road
Vaughan, Ontario
Luxurious Corner End Unit Featuring 2 Bedrooms and 2 Full Bathrooms. Boasting 9-Foot Ceilings, This Home Offers New Stainless Steel Appliances and Beautiful Granite Countertops, Complete with a Breakfast Bar. Split Bedroom Layout Ensures Maximum Privacy and Comfort With Built-In Additional Closets. The Spacious Combined Living and Dining Area Ideal for Hosting Gatherings and Social Events. Step Out Onto Your Own Private Terrace to Enjoy Outdoor Relaxation. Gorgeous New Laminate Flooring Throughout. Superb Location, With Easy Access to TTC, Schools, and an Array of Restaurants. Walk To Splash Pad Park, Disera Shopping Village, Promenade Mall, and Walmart. Close To Bathurst, Hwy 7 & 407. Great Amenities: Indoor Pool, Sauna, Gym, Rec Room! (id:60626)
Exp Realty
4953 River Road
Pritchard, British Columbia
Welcome to 4953 River Road in sunny Pritchard BC, located only 25 minutes from Kamloops. This 3-bedroom home is perfect for those needing ample parking and shop space, built above a 41' x 29' heated shop that has garage parking with a wood heater and a convenient half-bath. An exterior chair lift/elevator makes moving in or carrying groceries effortless. Inside, the main floor features easy-care laminate flooring, a bright open-concept layout, and an island kitchen with all appliances, flowing into a spacious living and dining area that opens onto a full-length covered deck with stunning river views. The sellers frequently swim and moor their boat across the road, making this an ideal lifestyle home. Upstairs, you'll find three large bedrooms, a 4-piece main bath, and a master suite with a private 2-piece ensuite. The mudroom entry includes a stacking washer/dryer for convenience. A fully fenced yard with a security gate provides privacy, with added storage in the 20' x 14' quonset and a 14' by 20' detached single garage, and a 20' by 20' steel carport structure. Built to last, this home boasts a durable metal roof and Hardie plank siding, offering the perfect blend of functionality, space, and scenic beauty. Measurements deemed important buyers to verify. (id:60626)
Royal LePage Kamloops Realty (Seymour St)
219 - 2075 Amherst Heights Drive
Burlington, Ontario
Welcome to this impeccably renovated suite in the highly desirable "The Balmoral" community. Offering over 1,200 square feet of thoughtfully designed living space, this luxurious 2-bedroom, 2-bathroom condo comes complete with 2 underground parking spaces and a convenient storage locker. From the moment you step inside, you'll appreciate the open-concept layout--an ideal blend of style and functionality. The spacious kitchen seamlessly flows into the dining and living areas, perfect for entertaining or relaxing. The kitchen is a true showstopper, featuring quartz countertops, stainless steel appliances, under-cabinet lighting, a beverage fridge, a breakfast bar, a pantry with slide-out drawers, and custom cabinetry throughout. The primary suite offers a peaceful retreat with it's private west-facing balcony, a walk-in closet with custom built-ins, and a newly renovated custom 3-piece ensuite complete with a glass shower, vanity, and toilet. The second bedroom is equally versatile, currently outfitted with a modern Murphy bed (negotiable), allowing it to double as a guest room or home office with direct access to a stylish 3-piece main bathroom. Additional highlights include a spacious in-suite laundry room with extra storage, soaring 9 ceilings, custom built-in closets, recessed lighting, and neutral décor throughout. Enjoy peace of mind with condo fees that even include Bell Fibe high-speed internet & TV! Building amenities enhance your lifestyle with a party room, exercise room, hobby space, car wash bay, and BBQ areas. Ideally located just minutes from Tyandaga Golf Course, shopping, the Niagara Escarpment, major highway access, and vibrant downtown Burlington. This turn-key suite offers refined living in a prime location don't miss your opportunity to call it home! (id:60626)
Royal LePage Burloak Real Estate Services
2075 Amherst Heights Drive Unit# 219
Burlington, Ontario
Welcome to this impeccably renovated suite in the highly desirable “The Balmoral” community. Offering over 1,200 square feet of thoughtfully designed living space, this luxurious 2-bedroom, 2-bathroom condo comes complete with 2 underground parking spaces and a convenient storage locker. From the moment you step inside, you’ll appreciate the open-concept layout—an ideal blend of style and functionality. The spacious kitchen seamlessly flows into the dining and living areas, perfect for entertaining or relaxing. The kitchen is a true showstopper, featuring quartz countertops, stainless steel appliances, under-cabinet lighting, a beverage fridge, a breakfast bar, a pantry with slide-out drawers, and custom cabinetry throughout. The primary suite offers a peaceful retreat with its private west-facing balcony, a walk-in closet with custom built-ins, and a newly renovated custom 3-piece ensuite complete with a glass shower, vanity, and toilet. The second bedroom is equally versatile, currently outfitted with a modern Murphy bed (negotiable), allowing it to double as a guest room or home office with direct access to a stylish 3-piece main bathroom. Additional highlights include a spacious in-suite laundry room with extra storage, soaring 9’ ceilings, custom built-in closets, recessed lighting, and neutral décor throughout. Enjoy peace of mind with condo fees that even include Bell Fibe high-speed internet & TV! Building amenities enhance your lifestyle with a party room, exercise room, hobby space, car wash bay, and BBQ areas. Ideally located just minutes from Tyandaga Golf Course, shopping, the Niagara Escarpment, major highway access, and vibrant downtown Burlington. This turn-key suite offers refined living in a prime location—don’t miss your opportunity to call it home! (id:60626)
Royal LePage Burloak Real Estate Services
3177 Russell
Windsor, Ontario
**Walk to the University of Windsor! RD 3.3 Zoning allows for: Lodging House, Multiple Dwelling, Religious Residence, Residential Care Facility & Existing: Double Duplex Dwelling, Duplex dwelling, Semi Detached Dwelling, Single Unit Dwelling - Currently a large 8 bedroom 2 bath, Student rental type home on an X-Large 69.3 x184.5 (.29 Acres) Lot, right across from views of the Detroit River in Historic Sandwich Town and stone's throw to the Ambassador Bridge to the U.S. Also has a 1 car garage. (id:60626)
Deerbrook Plus Realty Inc
3177 Russell
Windsor, Ontario
**Walk to the University of Windsor! RD 3.3 Zoning allows for: Lodging House, Multiple Dwelling, Religious Residence, Residential Care Facility & Existing: Double Duplex Dwelling, Duplex dwelling, Semi Detached Dwelling, Single Unit Dwelling- Currently a large 8 bedroom 2 bath, Student rental type home on an X-Large 69.3x184.5 (.29 Acres) Lot, right across from views of the Detroit River in Historic Sandwich Town and stone's throw to the Ambassador Bridge to the U.S. Also has a 1 car garage. (id:60626)
Deerbrook Plus Realty Inc
3177 Russell
Windsor, Ontario
**Walk to the University of Windsor! RD 3.3 Zoning allows for: Residential Care Facility, Lodging House, Religious Residence, Multiple Dwelling & Existing: Double Duplex Dwelling, Duplex dwelling, Semi Detached Dwelling, Single Unit Dwelling- On an X-Large 69.3 x184.5 (.29 Acres) Lot. Currently a large 8 bedroom 2 bath, Student rental type home, right across from views of the Detroit River in Historic Sandwich Town and stone's throw to the Ambassador Bridge to the U.S. Also has a 1 car garage. (id:60626)
Deerbrook Plus Realty Inc
3177 Russell
Windsor, Ontario
**Walk to the University of Windsor! RD 3.3 Zoning X-Large 69.3 x184.5 (.29 Acres) Lot, allows for: Lodging House, Multiple Dwelling, Religious Residence, Residential Care Facility & Existing: Double Duplex Dwelling, Duplex dwelling, Semi Detached Dwelling, Single Unit Dwelling-Currently a large 8 bedrm, 2 bath, Student rental type home on an right across from views of the Detroit River in Historic Sandwich Town and stone's throw to the Ambassador Bridge to the U.S. Also has a 1 car garage. (id:60626)
Deerbrook Plus Realty Inc
1191 101st Street
North Battleford, Saskatchewan
This is an exceptional investment opportunity in the heart of downtown North Battleford, offering a versatile and expansive property with endless potential. With over 8,000 sq ft of space on each of the main floor and the basement level, this property is perfectly suited to accommodate a wide range of business ventures. The main floor is currently operating as a bingo hall, featuring multiple office spaces, a concession area, and men’s and women’s bathrooms. The basement level is home to a billiards room, complete with a bar area, bathrooms, office space, and ample storage. A convenient conveyor belt system allows for easy movement of inventory or supplies between floors. The property is designed for flexibility, with separate metering for upstairs and downstairs, making it ideal for multiple tenants. The C1 zoning provides endless possibilities, from retail or health clinics to professional office spaces and beyond. Whether you’re looking to expand your portfolio, launch a new venture, or secure a prime piece of downtown real estate, this property offers unmatched potential. Don’t miss out on this unique opportunity! (id:60626)
Dream Realty Sk
25 Huntingwood Crescent
Brampton, Ontario
Walking Distance to Shopping (Bramalea City Centre) Library, Bus Routes, Howden Park, Schools... Only minutes away from Chinguacousy Park, Howden Rec Centre, Highway 410, 407 and Queen St. Great commuter's location. Open concept 3 Bdrm starter home. Hardwood floors in Living Room, Dining Room and all 3 Bdrms. L/R has large picture window and sliding doors out to sizable Wooden Deck/Fenced Yard. Dining Room is equipped with built in Coffee Bar with Bar Fridge and Floating Shelves. Kitchen has built-in Dishwasher adequate cupboard space. Upper level features 3 good sized rooms, 4 pc bath updated Dec 2024. Basement is finished with Rec Room, Pot Lights, Workshop plus Crawl Space for storage. Private Driveway accommodates 3 cars, no sidewalk. Freshly painted. Gas line hook for BBQ. (id:60626)
Royal LePage Credit Valley Real Estate
12751 St. Thomas Street
Tecumseh, Ontario
Lovingly Maintained Tecumseh Family Home located on Big corner lot. Offering 5 bedrooms and 2 full baths, with a spacious living and dining room featuring hardwood floor and a kitchen island with ceramic flooring. The finished lower level includes two family rooms with a cozy gas fireplace and two additional flexible rooms — perfect for bedrooms, office, or playroom — you decide! Updated furnace (2022)with transferable warranty to the new buyer, 2-car garage, sprinkler system, backwater valve, and battery backup sump pump for added peace of mind. Enjoy the large vinyl deck off the kitchen, offering wide open views and beautifully mature landscaping. All of this on a prime Tecumseh lot with huge backyard potential in an outstanding location! (id:60626)
The Signature Group Realty Inc
50 Destiny
Leamington, Ontario
Welcome to 50 Destiny in Leamington, a newly built ranch-style twin villa that defines modern living. Located within walking distance to Leamington Marina, Erie Shores golf course, and Point Pelee National Park, this home offers both recreation and relaxation at your doorstep. Featuring 2 spacious bedrooms on the main, 3 bathrooms, main floor laundry, a luxurious ensuite and a walk-in closet. The interior boasts beautiful hardwood flooring, quartz countertops, and a cozy gas fireplace. A full finished basement, double car garage, and a lovely covered porch. With the driveway and sod included, this home is ready for you to simply move in and enjoy. Experience the blend of comfort and convenience at this well built twin villa. Call our team today to book your private showing! (id:60626)
Royal LePage Binder Real Estate
52 Destiny
Leamington, Ontario
Welcome to 52 Destiny in Leamington, a newly built ranch-style twin villa that defines modern living. Located within walking distance to Leamington Marina, Erie Shores golf course, and Point Pelee National Park, this home offers both recreation and relaxation at your doorstep. Featuring 4 spacious bedrooms, 3 bathrooms, main floor laundry, a luxurious ensuite and a walk-in closet. The interior boasts beautiful hardwood flooring, quartz countertops, and a cozy gas fireplace. A full finished basement, double car garage, and a lovely covered porch. With the driveway and sod included, this home is ready for you to simply move in and enjoy. Experience the blend of comfort and convenience at this well built twin villa. Call our team today to book your private showing! (id:60626)
Royal LePage Binder Real Estate
75 Taralea Crescent Ne
Calgary, Alberta
This 3+1 bed / 3.5 bath home with over 2350 sqf living space with a LARGE BONUS ROOM has been immaculately well maintained by the owner with a back ally, RV PARKING and huge backyard. Entering the front doors will make you feel like you are home. The living space is large and spacious with a beautiful stone tiled gas fireplace as the focal point. Following the hardwood floors throughout the main floor is the dining room, kitchen (with tons of counter space, cupboards for storage and large pantry) and 1/2 bath. Off the kitchen is the door to the south facing backyard which includes a ground level patio and space for RV parking, while still keeping a decent size backyard. Heading upstairs is the massive bonus room with large windows and vaulted ceilings. Continuing down the hallway to the primary room, with a 4 piece En-suite and walk in closet, along with 2 large spare bedrooms and another full bath. Downstairs is another living space / entertainment room, the 4th bedroom, another full bathroom, laundry and tons of extra storage easy to make a separate entrance for basement for future upgrades. Ideally facing a quiet street & just minutes away from Genesis Center , schools, shopping centers, bus stops, Saddletown LRT, parks, and restaurants. You truly couldn't ask for a better location or home! Welcome to Taralea Cres. (id:60626)
Urban-Realty.ca
1392 Leighland Road
Burlington, Ontario
Attention investors, renovators and buiders1 Lots of potential in one of Burlington's best neighborhoods. Huge 50x175 foot lot. The house is currently divided into two separate living units. Renovate or build your dream home. The house requires significant work and is being sold as-is. The value is in the land (id:60626)
RE/MAX Escarpment Realty Inc.

