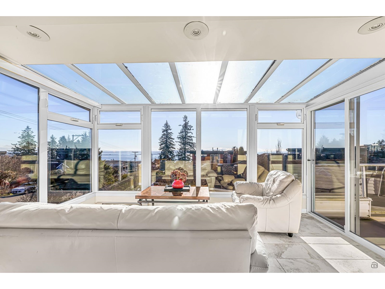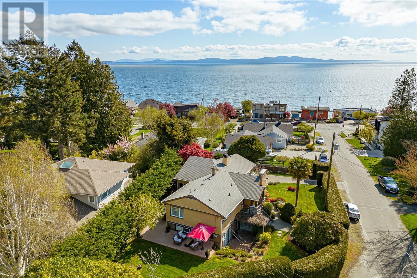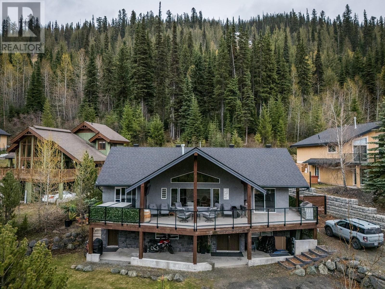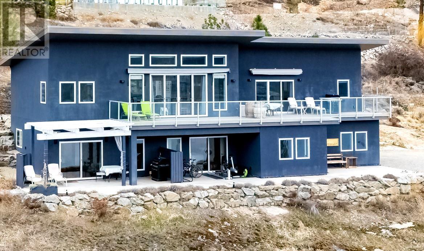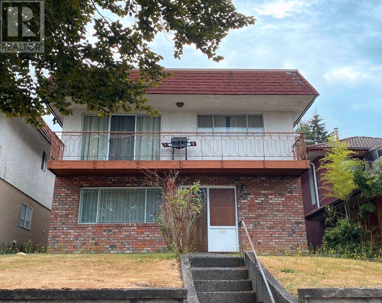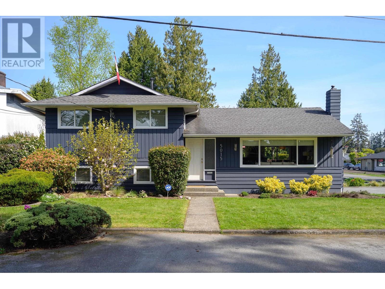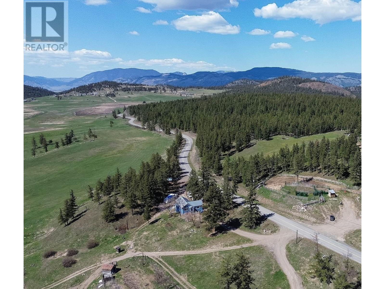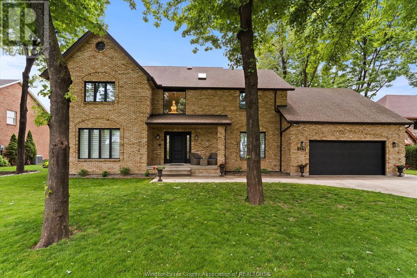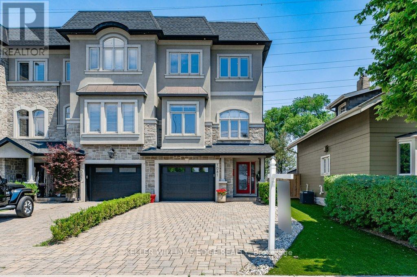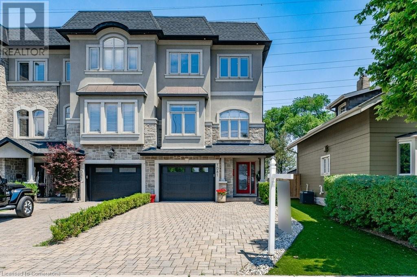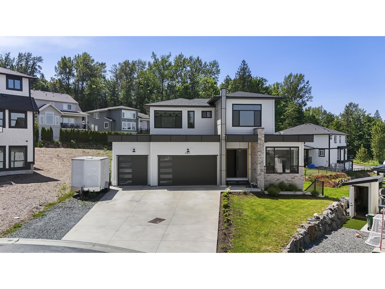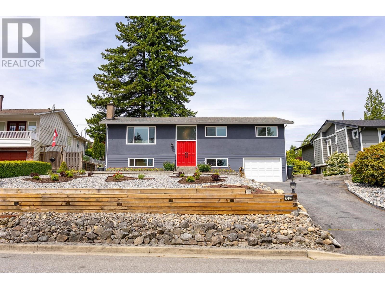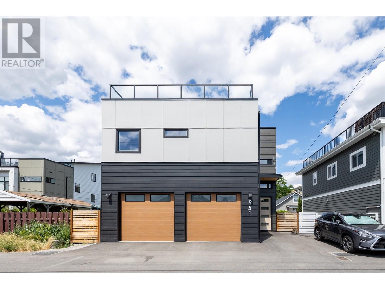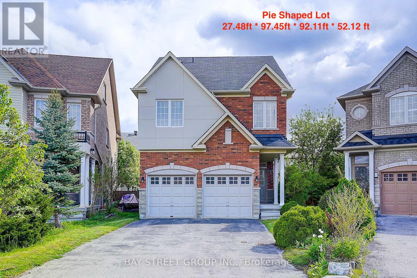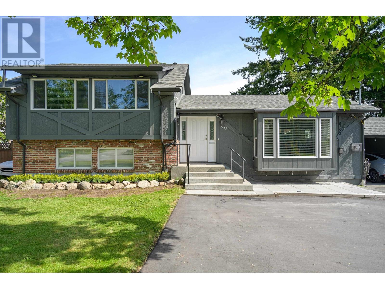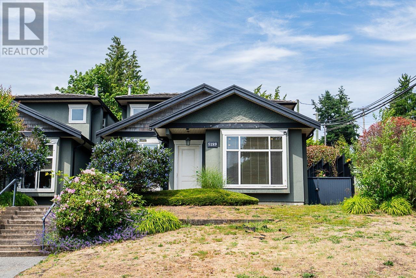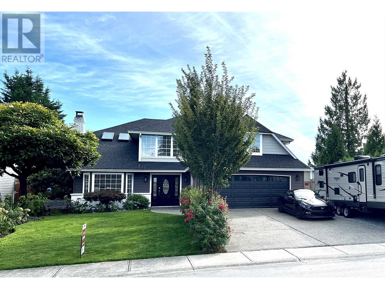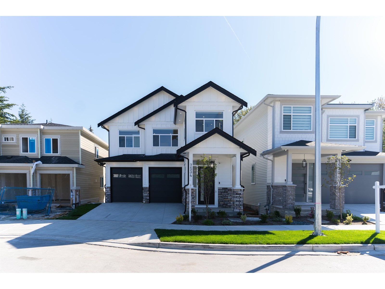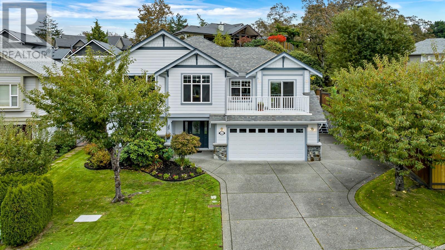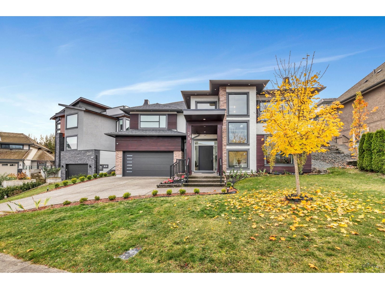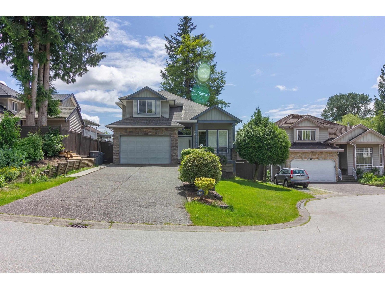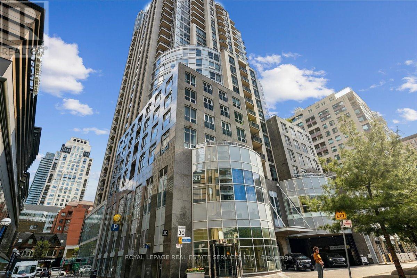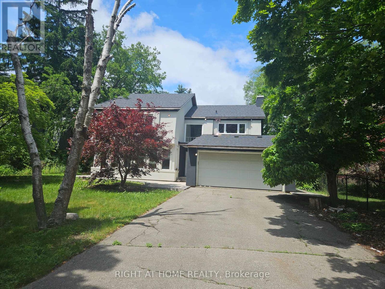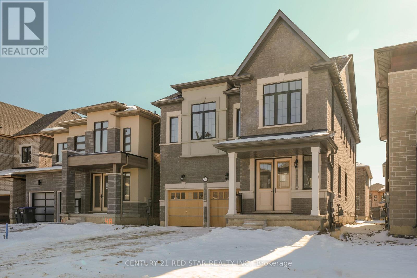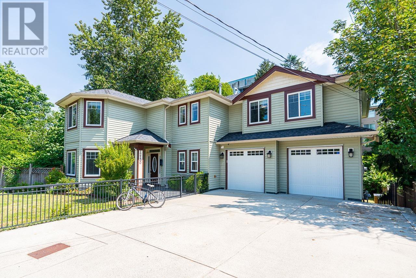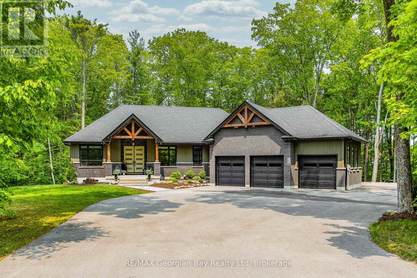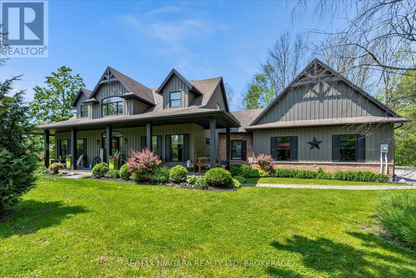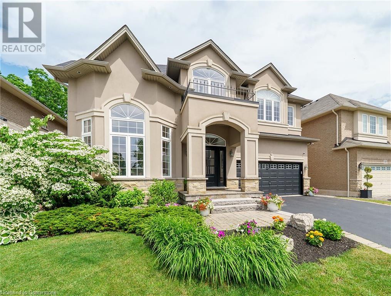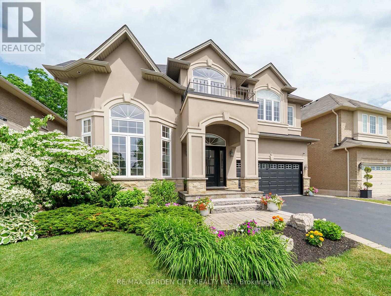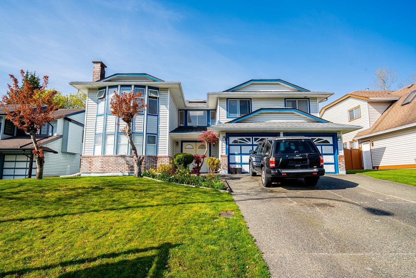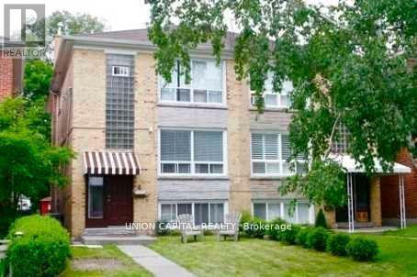1191 Finlay Street
White Rock, British Columbia
Stunning ocean views steal the show in this bright and spacious 4-bedroom, 3-bathroom home on a large corner lot. Enjoy breathtaking vistas from the solarium and balcony, while the sunlit above-ground basement offers its own laundry, a 25' x 20' walkout patio, and an 8' x 6' outdoor-access storage room-perfect for extended family living. Modern updates include sleek appliances, a newer hot water tank, and two cozy gas fireplaces. With ample parking, including RV space, this home is ideally situated in top school catchments: Semiahmoo Secondary (IB Program) and White Rock Elementary (Fine Arts). Steps from transit, Uptown shops, and three blocks to Peace Arch Hospital. Don't miss the cinematic video and floorplans! (id:60626)
Century 21 Coastal Realty Ltd.
20980 48 Avenue
Langley, British Columbia
Elegant two level, 10 years old, 5-bed, 5 1/2-bath custom home in Langley City! City sewer by municipal government, not a septic tank. Thoughtfully planned interior spaces including a main-floor bedroom with full ensuite-perfect for guests or in-laws. Ultra high ceilings bringing tons of light: 16' tall living room, 11' ground floor, and 10' tall in 2nd floor. Engineering hardwood floors, and a chef's kitchen with premium appliances. South-facing backyard, double garage, and triple-car driveway. Close to golf, parks, schools, shopping & transit. Built with modern comfort and timeless style. Come and enjoy your luxurious lifestyle at a price that makes sense. YouTube link - https://youtu.be/xfecLhfd6oQ?si=E5Pa7BWdlooAv5Wl Open house 7/19-20 Saturday & Sunday 2-4 pm (id:60626)
RE/MAX Westcoast
986 Gloria Pl
Saanich, British Columbia
OCEAN VIEWS WITH PRIME ACCESS TO VICTORIA’S BEST BEACHES! Nestled on a quiet side road just steps from the shoreline, this beautifully landscaped corner lot features mature hedges & vibrant flowering shrubs. The open-concept main level is filled with natural light and offers decks with East, South, and West exposure—perfect spaces for following the sun and entertaining friends & family. This immaculate 4-bed, 3-bath home saw major renovations in 2003 and is in exceptional condition. Highlights include hardwood floors, a chef's kitchen with SS appliances, stone counters, expansive windows, and a double-sided gas fireplace for cozy winter nights. The oversized primary bedroom includes a luxurious ensuite with soaker tub, separate shower, walk-in closet, and flex space to suit your needs. Additional features: double garage, RV parking, and unbeatable proximity to Mattick’s Farm, Lochside Trails, golf, shopping, schools, AND soul-replenishing beach walks. CLICK DRONE VIDEO LINKS BELOW. (id:60626)
RE/MAX Camosun
2401 Fairways Drive
Sun Peaks, British Columbia
Exceptional Standalone Home with Unobstructed Mountain Views – Prime Sun Peaks Location. This stunning 3,167 sq ft residence offers one of the best locations in Sun Peaks—just a short walk to the lifts, village center, restaurants, and shops, yet ideally situated for privacy and panoramic views. Fully renovated in 2018, the home blends modern mountain elegance with thoughtful functionality. The main level features an open-concept design with vaulted ceilings, expansive windows, and a striking stone fireplace. The chef’s kitchen is equipped with premium appliances and finishes, perfect for entertaining. With 5 bedrooms and 5 bathrooms, including a self-contained 2-bedroom basement suite, with private entrance and laundry (currently rented at $2,500/month long term lease in place), this home offers flexibility for families or rental income. Additional highlights include: 3 fireplaces In-floor heating in all tiled areas Abundant natural light throughout Private fenced backyard with covered patio Secure ski and bike storage Large list of high-quality inclusions available upon request Whether you're seeking a full-time residence, vacation home, or investment property, this is a rare opportunity to own one of Sun Peaks’ premier standalone homes. (id:60626)
RE/MAX Real Estate (Kamloops)
2502 Winifred Road
Naramata, British Columbia
An Okanagan Lake View Estate: A Rare Opportunity to take in stunning Okanagan Lake views from this gorgeous family home on the exclusive Naramata Bench. You won’t believe the unobstructed 200-degree panorama of lake and city views from practically every window! Inside you’ll fall in love with the open concept kitchen, dining and living area with beautiful soaring ceilings. The home, built in 2016, features 5 bedrooms and 4 full baths. Currently included in the home layout is a thriving B&B operation. The property sits on 1.527-acres and has multiple decks for enjoying those million-dollar views. The hobby vineyard with 3 red grape varietals will be the envy of your friends. There are also several mature fruit trees on the property. Heated double garage and tons of outdoor parking for all your vehicles. Property also includes a separate 440 sq ft art/music studio (heated and insulated, with high-speed internet). Enjoy your own private paradise in an amazing location. First time ever on the market! Don’t wait – properties bordering the KVR rail trail for hiking and biking are truly one-of-a-kind and rarely come on the market. (id:60626)
Chamberlain Property Group
4632 Nanaimo Street
Vancouver, British Columbia
ATTENTION INVESTORS BUILDERS RENOVATORS - VANCOUVER HANDYMAN SPECIAL - BRING YOUR IDEAS - 6 BEDS 3 BATHS - 3 BED SUITE - BACK LANE ACCESS - SITS WITHIN 800M OF NANAIMO SKYTRAIN IN A TRANSIT ORIENTED AREA ALLOWING FOR 3 FSR - BUILD UP TO 8 STORIES Great investment opportunity to hold now promising endless possibilities. Located in a growing community. Very close to Restaurants, Shopping, Supermarkets and Public Transit. (id:60626)
Team 3000 Realty Ltd.
Oakwyn Realty Encore
5015 Chehalis Drive
Delta, British Columbia
Beautifully updated 5-bedroom home on a sunny 8,977sf lot in one of Tsawwassen´s most sought-after neighborhoods! This bright and functional layout features a spacious living room with a cozy fireplace, updated kitchen with shaker style wood cabinets opening to the private backyard - perfect for entertaining. Upstairs offers a generous primary suite with walk-in closet and ensuite, plus 3 additional bedrooms. Downstairs could be easily suited, it features its own entrance, family room, den, bedroom, laundry room and mudroom. Updates include an upgraded 200A electrical panel, new fence and a half basketball court. Steps to parks, top-rated schools, shopping, and recreation. A perfect family home in an unbeatable location - don´t miss out! (id:60626)
RE/MAX City Realty
36 1925 Indian River Crescent
North Vancouver, British Columbia
Welcome to your sanctuary-this beautifully maintained 4-bedroom, 4-bath, 2,800 square ft residence offers an ideal combination of modern elegance and thoughtful updates. Soaring vaulted ceilings create an airy, grand atmosphere, while the flexible floor plan includes a main-floor bedroom perfect for guests or home office needs. Nestled in a peaceful, forested enclave, this home provides the tranquility of nature with the convenience of being just minutes from Parkgate Village, schools, and transit. Embrace an active lifestyle with nearby golf courses, ski hills, and endless hiking and biking trails. Enjoy private outdoor spaces ideal for entertaining or unwinding. Pride of ownership shines throughout this vibrant, PET & CHILD FRIENDLY community. Maintenance fee: $542.76. Experience refined living where nature, comfort, and convenience come together-schedule your private tour today. (id:60626)
RE/MAX Crest Realty
2370/2582 Barnhartvale Road
Kamloops, British Columbia
115 Acres with two titles (2 homes) & 60 Acres irrigated hayland. Three bdrm home is 1050 sq ft on main with unfinished bsmnt plus 2nd home on 2nd parcel (Title). Also excellent horse pasture across the road for grazing. Irrigation rights for 40 acre/ft from Holmwood Slough & storage capacity filled from Monte Creek in Spring/fall. Additional 78 Acre parcel listed for sale next door. Contact L.S. for details regarding grazing license. (id:60626)
Exp Realty (Kamloops)
376 North Shore Road
Lanark Highlands, Ontario
On desirable Dalhousie Lake, 282 acre county estate with hobby horse facilities and trails thru enchanting forest. You have meticulously upgraded century home, guest bunkie; detached double garage with heated workshop; machinery shed; upscale quality horse stable, run-in shed, sand arena, paddocks and pastures. Loveable 3bed, 2bath home offers century charm complemented with modern comforts. Main entrance is spacious vaulted sunroom with wall-to-wall patio doors overlooking perennial gardens and lake. Big front foyer with two closets. Livingroom graced with coffered ceiling and propane fireplace adorned with Riverstone hearth. Formal dining room fits large dining table and has garden doors to beautifully landscaped yard. Inviting kitchen of country flavours with maple shaker cabinetry, island-breakfast bar and woodstove. Main floor 3-pc bathroom. Upstairs, family room with hardwood flooring and flex space for office nook, games and kids play area. Primary bedroom faces lake and has hardwood floors plus wall of closets. Two more bedrooms, with hardwood floors. Three-piece bathroom extended vanity, porcelain tiled shower and double linen closet. Basement clean and bright utility area with laundry station and door to outside. New 2025 heat pump, operated by electric, for heating & cooling. Another heating option is the home's wood-burning furnace, that can be operated by a generator if power ever goes out. Charming guest bunkie with hydro. Detached two-car garage has insulated wall separating it from attached insulated workshop with 220V, overhead propane heater and workbenches. Superior built, pristine, horse stable has hydro, hot & cold water plus feed room and heated tack room. Run-in shed, sand riding area & dressage arena. Maintained clear trails thru the forests, that has creek creating picturesque waterfall. Waterfront 497' has idyllic sandy beach and dock; weed-free shallow area for swimming. Located on municipal maintained road. 30 mins to Perth (id:60626)
Coldwell Banker First Ottawa Realty
359 Elmgrove Drive
Lakeshore, Ontario
Step into luxury with this completely renovated 2 story home, showcasing exceptional craftsmanship and modern finishes throughout. Featuring rich hardwood floors, new kitchen, bathrooms and elegant new staircases, every detail has been thoughtfully designed. The spacious main floor includes a formal living room, office, a cozy family room with natural fireplace & a stylish main floor bathroom. SECOND LEVEL offers 4 generously sized bedrooms including luxurious Primary BDRM WITH 5 PC ENSUITE BATH with porcelain tiles, a soaking tub, and shower. An additional full bath with double sinks and an upstairs laundry room. FULL UNFINISHED BSMNT READY FOR FINISHING. PRIVATE BACKYARD WITH NEW HEATED, salted INGROUND POOL. NEW COVERED BACK PORCH, MAINTENANCE-FREE, 3 CAR GARAGE (2 TANDEM). The long driveway provides ample parking, and the home is ideally located near waterfront views and scenic walking trails. Don't miss the chance to live in one of Russell Woods most sought-after neighborhoods! (id:60626)
Royal LePage Binder Real Estate
10902 84 Avenue
Delta, British Columbia
Stunning 5-Bedroom, 5-Bathroom Home in Desirable North Delta!! Step into this immaculate residence featuring soaring high ceilings and a bright, beautifully maintained interior. The fully renovated kitchen boasts sleek stainless steel appliances and modern finishes. Two spacious master bedrooms w/ ensuite, each offer large walk-in closets for added comfort. Recent upgrades include a newly updated deck and balcony, perfect for outdoor entertaining. The home also includes a fully renovated 1-bedroom LEGAL basement suite-ideal for rental income or extended family. Ideally situated near transit, top-rated schools, shopping, and recreation, with quick access to the Alex Fraser Bridge, Richmond, and Vancouver. Don't miss this incredible opportunity! (id:60626)
Sutton Group-Alliance R.e.s.
1081 Beach Boulevard
Hamilton, Ontario
Experience waterfront living in this beautifully appointed 3-bed, 4-bath executive freehold townhome, offering over 3000 sq ft of thoughtfully designed living space. As a desirable end unit, it provides additional privacy, more windows for natural light, direct backyard access, and the convenience of a full two-car driveway. Enjoy stunning east-facing lake views and breathtaking sunrises from multiple vantage points, including three oversized terraces. The open-concept layout features soaring ceilings and a spacious, upgraded kitchen with an expansive island and premium stainless steel appliances, ideal for entertaining. Designed with comfort and durability in mind, this home includes 8 reinforced concrete construction through the centre for added sound separation and structural integrity. Take in uninterrupted lake views from nearly every room and enjoy direct access to the waterfront lifestylelaunch your kayak from the garage, stroll the boardwalk, or cycle along the lake to Spencer Smith Park and beyond. Ideally located steps to the beach and just minutes from downtown Burlington, with quick access to Toronto and Niagara via major highways. A rare opportunity to enjoy low-maintenance luxury living by the water. (id:60626)
Keller Williams Edge Realty
1081 Beach Boulevard
Hamilton, Ontario
Experience waterfront living in this beautifully appointed 3-bed, 4-bath executive freehold townhome, over 3000 sq ft of thoughtfully designed living space. As a desirable end unit, it provides additional privacy, more windows for natural light, direct backyard access, and the convenience of a full two-car driveway. Enjoy stunning east-facing lake views and breathtaking sunrises from multiple vantage points, including three oversized terraces. The open-concept layout features soaring ceilings and a spacious, upgraded kitchen with an expansive island and premium stainless steel appliances, ideal for entertaining. Designed with comfort and durability in mind, this home includes 8” reinforced concrete construction through the centre for added sound separation and structural integrity. Take in uninterrupted lake views from nearly every room and enjoy direct access to the waterfront lifestyle—launch your kayak from the garage, stroll the boardwalk, or cycle along the lake to Spencer Smith Park and beyond. Ideally located steps to the beach and just minutes from downtown Burlington, with quick access to Toronto and Niagara via major highways. A rare opportunity to enjoy low-maintenance luxury living by the water. (id:60626)
Keller Williams Edge Realty
184 W 63rd Avenue
Vancouver, British Columbia
An exceptional townhouse that lives like a single-family home. Enjoy privacy with a gated front patio, guest parking out front, and direct access to secure underground 2 PARKING SPOTS. Bright north-south exposure offers views and spring cherry blossoms. A high-ceiling entry opens to spacious living, dining, and kitchen areas, with a functional layout featuring 3 bedrooms+1 den+1 large flex room. The master bedroom has 2 private sundecks -bright with natural light and ideal for sunset drinks. Beautiful garden patio for summer BBQs or your private oasis. Live the 10-MINUTE Prestige Lifestyle - steps to Winona Park, Golf course, Skytrain, and Marine Gateway. Top school Churchill & Sexsmith catchment. YouTube - https://www.youtube.com/watch?v=5OlzR-JtrGU [Open House 13 Jul (Sun)2-4pm] (id:60626)
Magsen Realty Inc.
Lot 9 Railway Avenue
Grande Prairie, Alberta
BUILD HERE! A high-visibility service station, car wash, industrial Business centre, recreation centre, oilfield business, warehouse and many other businesses will prosper here! Just 500 meters away from the nearest fire hall (great for insurance), Urban Rail Business Park is located on Costco's road (116 Street) on a major four-lane artery. It has unparalleled access to both Hwy 43 and Hwy 40. Vendors and customers are across the road in Richmond Industrial Park. If high exposure, easy access, and nearby amenities, communities, vendors, and customers are valuable to your bottom line, Grande Prairie's Urban Rail Business Park could be the perfect fit for you. Flexible zoning for commercial/industrial options and flexible lot configuration. Lots range in price from $400K to $550K per acre. Railway spur possibilities on lots next to the railroad. (Lots 5-11 are not titled which allows extra flexibility for lot sizes. Lots 1-3 are titled). (id:60626)
RE/MAX Grande Prairie
8462 Lily Place, Eastern Hillsides
Chilliwack, British Columbia
Welcome to Lily Place! This 2022 constructed move-in ready 3-storey home with a basement suite offers 6 bedrooms and 6 bathrooms, featuring open-concept living, upscale finishes, and breathtaking valley views. Highlights include a gourmet kitchen with a large quartz island, spice kitchen, triple-car garage, theatre room, bar, and a 2-bedroom mortgage helper with separate entrance. Situated on an 11,000+ sq ft lot in a quiet cul-de-sac, the spacious backyard is perfect for families and entertaining. Located in the desirable Eastern Hillside area"”close to parks, schools, recreation, and Highway 1. Don't miss your chance to own this stunning modern home! (id:60626)
RE/MAX 2000 Realty
3032 Armada Street
Coquitlam, British Columbia
Meticulously cared for by long-term owners....Ranch Park gem sits on a stunning 10,000+ square ft park-like lot. Enjoy watching the kids play in the expansive yard from your kitchen or entertain year-round on the covered upper patio and lower terrace. Zero scape front yard for easy maintenance. Features 3 spacious bedrooms (primary with 2 piece) up and a beautifully renovated 5 piece bath. Thoughtful updates include newer windows, roof (2014), high-efficiency furnace (2009), HardiePlank siding, and refreshed kitchen with s/s appliances, pantry with pull-outs, subway tile backsplash, and new counters. Original gleaming hardwood floors, gas fireplace, and breathtaking views of the mountains and town centre. Downstairs offers a large rec room, 2 more bedrooms, 2 piece powder, laundry, and storage. Single deep garage. Steps to Ranch Park Elementary and minutes to Mundy Park & Charles Best. The ideal family home in a prime location! Open House Sunday July 20, 1-2:00PM (id:60626)
RE/MAX Sabre Realty Group
949 & 951 Coronation Avenue
Kelowna, British Columbia
Nestled in the vibrant heart of downtown Kelowna, this rare property offers two separate homes on one lot—ideal for multi-generational living, investment, or future development. The main residence, newly built in 2023, is a stand-out example of modern architecture, thoughtfully designed for comfort, flow, and energy efficiency. The open-concept main floor boasts a sleek kitchen with large island, spacious living and dining area, and direct access to a private patio and oversized double garage. Upstairs are three bedrooms, including a luxurious primary suite with 5-piece ensuite (heated floors, soaker tub, custom shower, dual vanities), walk-in closet with dressing table, plus a full bath, office/den, laundry room with sink, and a cozy kids’ reading nook. The rooftop boasts panoramic 360 degree views—ideal for entertaining or relaxing. Built to Step Code 4, the home includes triple-pane windows, dim-to-warm lighting, CAT6 cabling, wireless access points, roughed-in EV charging, and pre-wiring for solar or a sauna. The second home is a charming updated 3-bedroom, 1-bath residence—perfect for guests, rental income, or redevelopment. Services are already in place for a future build or two additional units. Stratification of the two homes is also possible, allowing them to be sold individually. Steps from the Cawston bike path, and within walking distance of beaches, shops, restaurants, and the brewery district—this property offers unmatched flexibility and location. (id:60626)
Real Broker B.c. Ltd
36 Shell Court
Richmond Hill, Ontario
Welcome to 36 Shell Court - a stunning 5 Bedroom home situated in the desirable Rouge Woods community! **Pie-Shaped Lot with no side walk** **Walking Distance To Top Ranked Bayview S.S and Silver Stream P.S.** **1954sf (floor plan)** 9ft on main, property completed at 2009. Fresh paint(2025), functional layout with no space waste, plenty of natural lighting thru-out the day. Large Kitchen featuring backsplash, pot lights and windows, overlooks the backyard. Oversized primary bedroom includes 4pc ensuite and Large walk in closet. 3rd floor loft with washroom, perfect for open concept office or bedroom. Steps to schools, parks, banks, Costco, community centre, close to Richmond Hill Go Station, Hwy404, grocery stores, public transit, restaurants. (id:60626)
Bay Street Group Inc.
5153 Cliff Drive
Delta, British Columbia
This 8,484sqft property boasts an impressive 113' of frontage, offering an incredible opportunity on one of Tsawwassen's most desirable streets. This renovated 4-bedroom split-level home features a new kitchen, complete with quartz countertops, stainless steel appliances & shaker cabinetry. Downstairs, a nanny/in-law suite with a private entrance, updated kitchen & full bathroom provides flexibility for extended family. The upper level is complete with 3 bedrooms including the primary bedroom with full ensuite. Additional upgrades include a new roof, new furnace, new flooring throughout, front drainage, new driveway, 2 new gas fireplaces and updated electrical.. Centrally located close to town with easy highway access, just minutes from Tsawwassen Mills Mall. (id:60626)
RE/MAX City Realty
5189 Carson Street
Burnaby, British Columbia
Custom-built by experienced, long-term builder DCM Projects, this impressive strata 1/2 duplex (both sides available on MLS -5187 & 5189 Carson) sits on a generous 77 x 120 ft lot on the high side of the street in Burnaby´s sought-after South Slope. The main level features a spacious 1,400 square ft ground floor with a two or three bedroom suit potential ideal for extended family or mortgage helper. Upstairs offers 742 square ft with three bedrooms plus den and two full bathrooms. Detached two-car garage with lane access. Enjoy the convenience of being close to Royal Oak SkyTrain Station, Burnaby South Secondary, and Nelson Elementary. A rare opportunity to own both sides of a full duplex in a prime location-live in one, rent the other, or invest in both! (id:60626)
RE/MAX Crest Realty
18816 121b Avenue
Pitt Meadows, British Columbia
Fantastic opportunity for your growing and extended family in this spacious well kept and extensively UPDATED home located in a prime area of Pitt Meadows with hard to find 4 bedrooms upstairs. Some of the UPDATES include: new roof; exterior paint with new hardy plank in front along with new garage door; new A/C unit; new quartz countertops in kitchen along with new appliances and refurbished cabinets; all 3 bathrooms have been renovated; new tile in entrance; new flooring upstairs; new washer and dryer and new sky lights. As a BONUS, there is also a special "Wine Room" for your wine & spirits. The fenced backyard is ideally designed for outside entertaining, BBQs and relaxing with a large covered balcony and a huge wooden sun deck area. The backyard also contains an insulated Office or Art Studio that could also be used for a games room; plus there is a new outside play house for kids or use as a garden shed. Room downstairs for a separate living area for your extended family or possibly a 1 bedroom suite. (id:60626)
Royal LePage - Brookside Realty
16475 21a Avenue
Surrey, British Columbia
SOUTHSIDE. A collection of 50 premium homes by MIRACON in South Surrey. Close to the new Grandview Aquatic Centre & Shops at Grandview Corners/Morgan Crossing. This Classic Series, 4 bdrm 4 bthrm home is filled with flexible spaces. convenient features & quality finishes. Soaring 10' ceilings on main, oversized windows and doors, wide-planked hardwood floors, glass staircases with custom railings. Contemporary kitchen cabinetry & quartzite counters with & premium Jenn-Air appliances. Master complete with his & her walk-in closets & ensuite with an oversized shower. Air-conditioning, surround sound speakers. Fully finished basement, 1 bdrm legal suite. Double Detached Garage. Open house : Sat 2-4pm, 26 July 2025 (id:60626)
Interlink Realty
7534 205a Street
Langley, British Columbia
WELCOME TO THE MOST DESIRABLE AREA TO LIVE IN LANGLEY, WILLOUGHBY. THIS BRAND NEW CUSTOM BUILT HOME FEATURES BOTH MODERN AND TRADITIONAL TOUCH THROUGHOUT. THIS OVER 3000 SQ FEET HOME FEATURES OPEN CEILINGS AND SPACIOUS LAYOUT THROUGHOUT. ON THE TOP FLOOR YOU HAVE 3 BED AND 3 BATH AND ON THE MAIN FLOOR FEATURES AN OPEN CONCEPT FOYER THAT TAKES YOU INTO THE GOURMET KITCHEN AND FAMILY ROOM AREA FOR ALL EVENTS AND GATHERINGS. A FULL PRIVATE BACKYARD SETTING, OFFERING FULL PRIVACY AND NATURE VIEW. BASEMENT OFFERS A FULLY FINISHED 2 BEDROOM SUITE, ALONG WITH A GREAT SIZE STORAGE ROOM. THE HOME ALSO HAS MANY FEATURES SUCH AS FINISHED AC, HOT WATER HEAT, VACUUM, SECURITY CAMERAS AND ALARM. A MUST SEE, CONTACT TO BOOK YOUR SHOWINGS TODAY! (id:60626)
Sutton Premier Realty
708321 County Rd 21
Mulmur, Ontario
Contemporary luxury, newly renovated 3 bedroom home with steel roof, soaring ceilings, gorgeous light throughout. Pella windows, beautiful baths with stone finishes, towel warmers and gleaming glass. 2 huge master suites with cathedral ceiling, walk-in closet and 5 piece ensuites give you the choice of having the top floor all to yourself or having a main floor retreat with extra bonus room perfect as a nursery or office space. Kitchen is bright and open, recently renovated (2022) with a huge island, walk-in pantry and quiet views of the gardens. Quartz backsplash and counters and high-end appliances. Open-concept family room with woodstove for cozy winter evenings and walkouts to a large patio courtyard area in the summer. Every room is spacious with views of your private yard or the small run-in barn with water and paddocks located behind the house. Detached garage with space for 3 vehicles and loft above the garage. Beautifully kept and manicured throughout. A wonderful country getaway conveniently located within 10 minutes of Creemore, skiing and Mad River Golf. (id:60626)
Royal LePage Rcr Realty
845 Rogers Way
Saanich, British Columbia
Welcome home to your bright and immaculate 6 Bed, 4 Full Bath family house which includes a 2 Bed Fully Furnished in-law suite with separate laundry and entrance. Centrally located on a private cul de sac in Rogers Farm (High Quadra Area) with steps away from major shopping, schools and transit. The Kitchen has been recently tastefully updated with Quartz countertop and soft close high end cabinetry. This is a solid built construction with upgraded kitchen stainless steel appliances, Heat Pump and tankless Hot Water on demand, expansive 2 living areas, access to an East & West facing sundeck, and tranquil garden with greenhouse. Built in 2003 and well maintained and cared throughout, this Two story house is over 2700 finished square feet, with 9' ft ceilings and over sized 2 car garage. This is a must see and won't last long. Move in Ready! (id:60626)
Fair Realty
2697 Aquila Drive
Abbotsford, British Columbia
Welcome to Eagle Estates! This stunning 4-bedroom, 5-bathroom home is tucked away in a quiet cul-de-sac. The open-concept main floor is perfect for entertaining, featuring a chef's kitchen seamlessly connected to the living and family rooms. Enjoy three separate patios, each with its own entrance. High-end finishes are found throughout-from designer wallpaper to premium appliances and a full security system. Close to recreation, shopping, and schools-this home offers luxury and convenience in one beautiful package. ***Motivated seller, Try your offer.*** (id:60626)
Ypa Your Property Agent
16286 80a Avenue
Surrey, British Columbia
Welcome to this 9 bed, 6.5 bath home nestled in a quiet cul-de-sac in the heart of Fleetwood Tynehead. Step into the bright living room with high ceilings, seamlessly connected to the dining area perfect for entertaining. Kitchen features a breakfast nook that opens to a cozy family room, ideal for family gatherings. Enjoy you9r morning coffee on the balcony overlooking a lush, fenced backyard, safe for children to play. Main floor includes a guest suite with its own ensuite while basement offers a separate-entry 3 bed, 1.5 bath suite, an excellent income opportunity or space for extended family. This centrally located gem is just minutes from Surrey Golf Club, sports complex, shopping, restaurants and more. Walk to William Watson Elementary or drive to Fleetwood Park Secondary. (id:60626)
RE/MAX Crest Realty
804 - 10 Bellair Street
Toronto, Ontario
Welcome to 10 Bellair Street - a prestigious address in the heart of Yorkville! Step into refined elegance at this exquisite luxury condominium situated in one of Toronto's most exclusive neighbourhoods. Thoughtfully designed for sophisticated living and entertaining, this residence features an open concept living and dining area with gleaming hardwood floors, rich crown moldings, and expansive windows that fill the space with natural light. The chef-inspired kitchen is a showpiece, boasting granite countertops, a designer backsplash, premium built-in appliances, and an inviting breakfast area with walkout to a private balcony - perfect for morning coffee or evening cocktails. Spacious primary bedroom, complete with two walk-in closets, a third mirrored closet, and a Juliet balcony overlooking the courtyard. Indulge in the spa-inspired five-piece primary ensuite with double sinks, soaker tub, glass-enclosed shower, and elegant tilework. The versatile second bedroom features a custom Murphy bed and shares the same courtyard view - ideal as a guest suite or home office. A three-piece bath and in-suite laundry complete this well-appointed layout. Additional details include 9' ceilings, hardwood flooring throughout, motorized Hunter Douglas blinds, custom closet organizers, and one underground parking space equipped with an EV charger. Experience world-class amenities including a 24-hour concierge and security, valet parking, two-storey state-of-the-art fitness centre, indoor saltwater pool, hot tub, spa, golf simulator, sky garden, Havana lounge, ballroom, billiards room, party and conference rooms, guest suites, an outdoor terrace, and an in-house car detailing service. This is more than just a home - it's a lifestyle of sophistication, comfort, and urban elegance. (id:60626)
Royal LePage Real Estate Services Ltd.
Exp Realty
105 13423 78 Avenue
Surrey, British Columbia
Fantastic opportunity to own a front entrance, rear-loading industrial unit with a very low strata fee of just $252/month. This income-generating property features approx. 1,700 sq. ft. on the main floor with a warehouse and office, plus 1,120 sq. ft. on the upper level with three offices, a pantry, and separate rear access. Zoned IL, allowing for a variety of business uses. Located in a prime area ta 134 St & 78 Ave, just one block from King George Blvd, offering maximum window exposure and convenience. Perfect for owner-operators or investors--use part of the space and rent out the rest for positive cash flow. Freshly painted with a recently installed HVAC system. Whether you're expanding your business or looking for a solid investment, this is a must-see property in a high-demand area. (id:60626)
Royal LePage Global Force Realty
3676 Mcbride Road
Blind Bay, British Columbia
3676 McBride Road, welcome to this custom Arizona Villa-inspired home in McArthur Heights overlooking the Shuswap, with sweeping northwestern views of Shuswap Lake. Custom-built in 2004, this home features ICF to the rafters and is a masterpiece of solid construction. High-end, energy-efficient, and immaculate best describe this home. Featuring 4 beds, 3 baths, plus plenty of extra room for dining, recreation, and storage. Heated floors on both levels, geothermal forced air, and central air. 2 natural gas fireplaces. 10 ft ceilings downstairs and 9 ft ceilings upstairs. Wandering around the 0.64-acre lot, you will find plenty of parking for toys and an RV. Irrigated and mature low-maintenance gardens. Very private location at the end of a no-thru road and only steps away from the trails, with a short distance to the lake and all the amenities the Shuswap has to offer. This home is a work of art and architecture. Check out the 3D tour and videos. Measurements taken by Matterport. (id:60626)
Fair Realty (Sorrento)
1715 Medallion Court
Mississauga, Ontario
Being sold in (AS IS STATE) Unfinished 4-Bedroom Home A Blank Canvas for Your Dream DesignStep into a world of endless possibilities with this spacious, unfinished 4-bedroom home, awaiting your personal touch. Newely Constructed Separate Side Entrance for potential rental income, The open-concept layout provides a solid foundation, with sturdy framing, rough plumbing, and electrical wiring in placeready for you to shape every detail to your exact taste. The expansive living area boasts high ceilings and abundant natural light, offering the perfect space for an airy, modern great room or a cozy traditional layout. The unfinished kitchen area is a designers dream, with space for custom cabinetry, premium countertops, and high-end appliancestailor it to your culinary style. Four generously sized bedrooms provide flexibility for family, guests, or a home office. The primary suite is a retreat-in-waiting, with space for a luxurious ensuite bathroom and walk-in closet. Rough-ins for plumbing are in place, allowing you to choose finishes, fixtures, and layouts that match your vision. Bare subfloors ready for hardwood, tile, or plush carpet. - **Walls & Unfinished drywall allows for custom textures, paint, or accent features. - **Lighting & Electrical:** Wiring in place, recessed lighting, and smart home systems. - **Staircase & Railings:** Structural framework complete; add sleek metal, wood, or glass railings. This home is a rare opportunity to create a truly custom living space without the hassle of starting from scratch. Whether you prefer a modern minimalist aesthetic, a rustic farmhouse charm, or a sleek contemporary finish, this property is your chance to build it exactly how you've always imagined.** Note: Buyer to complete all interior finishing work, including insulation, drywall, flooring, cabinetry, fixtures, and any additional customizations. (id:60626)
Right At Home Realty
443 Redtail Court
Kelowna, British Columbia
Welcome to this custom single-family lake view home in the heart of Kettle Valley, offering a blend of elegance and functionality. Boasting 4 bedrooms and 4 bathrooms, this newer home is designed for modern living and entertaining. Step inside the open-concept floor plan showcasing a chef’s kitchen outfitted with stainless steel appliances, sleek finishes, and ample space for hosting gatherings. The primary suite is a retreat, with a walk-in closet and spa-inspired ensuite with dual sinks, a makeup vanity, soaker tub, and steam shower. Enjoy lake and city views from the expansive front-facing deck, ideal for sunset entertaining. Or unwind in your landscaped backyard complete with a private hot tub, fit pit, hammock swings, and cook space, perfect for Okanagan summers. This home also features a legal 1 bedroom suite with a separate entrance and laundry, offering flexibility for extended family or passive income. A double attached garage and generous driveway provide ample parking options. Located in park heaven, you’ll find 4 parks and 5 trails within easy walking distance. Families will appreciate the top-tier school catchment: Chute Lake Elementary, Canyon Falls Middle School, and Okanagan Mission Secondary, with a full K–12 French Immersion option only 10 mins away. Conveniently close to transit, local amenities, and the region’s most iconic attractions like Summerhill Winery, this home offers the complete Okanagan lifestyle. Simply move in, and enjoy Kelowna Life. (id:60626)
Macdonald Realty
88 Third Concession Road
Greater Napanee, Ontario
Great land/investment/building lot opportunity! 156.88 acres of productive farmland located minutes from Lake Ontario, between Belleville &Kingston, just 15 minutes South of the town of Napanee. 4 additional parcels in close proximity are available as well, combined with this listing this would make a total package of 787 acres. With frontage on both South Shore Road and the third Concession this property offers great access. In the North-West corner there is a 30' x 56' drive-shed and yard with a circular laneway, making it a great spot to build as well! This property offers a total of 146.15 workable acres that have been systematically tile drained. The land is mostly made up of a combination of Otonabee Loam and Napanee Clay, both productive soils. Located in a region that has a good agricultural support system with crop input suppliers and grain elevators allows you or a tenant farmer to efficiently farm the land. With the price of farmland in other parts of the province being 2x or 3x as high, this land has plenty of room to appreciate in price. This parcel would make for a great investment with good rental income and a nice spot to build a farmstead or country estate! (id:60626)
RE/MAX Centre City Realty Inc.
105 Spruce Road
Penticton, British Columbia
This exceptional 5.12-acre property provides unmatched privacy and breathtaking panoramic views. The expansive size, paired with two homes, makes this an extraordinary opportunity, with the option to use one home as a potential mortgage helper, a place for guests, or a residence for your farm help. The property features 2.5 acres of Pinot Gris vines with room for expansion. The vineyard is currently leased, so you can enjoy the vineyard lifestyle without the workload. The main residence is a spacious 4-bedroom family home, with three bedrooms conveniently located on the main floor. Upon entering, you’ll be captivated by the stunning views through the large picture windows in the living room. The open-concept design seamlessly blends the kitchen, breakfast nook, and family room, creating a welcoming space perfect for everyday living. Step out to the private patio off the kitchen and enjoy your morning coffee. Notable features of the main home include vaulted ceilings, exposed beams, three Valor gas fireplaces, a newer gas furnace (2022), a roof replaced in 2015, wood kitchen cabinetry, hard surface countertops, a formal dining room, and a spacious living room. The basement is ideal for a growing family, offering a bedroom, a bathroom with a built-in cedar sauna, a large recreation room, a summer kitchen, a bar, and even a private dance floor. The second home offers two bedrooms, with the potential to add a third, and is powered by 200-amp service. (id:60626)
Chamberlain Property Group
1532 Lovelady Crescent
Mississauga, Ontario
This turn-key, 4-bedroom, 4-bathroom, family-sized home is located in the heart of highly sought after Rockwood Village! Here you will find lovingly landscaped gardens and a most gorgeous outdoor suburban oasis! This well-maintained home is ideally located on a tranquil, family friendly Crescent in a high-ranking school district. It enjoys an updated kitchen, 4 upgraded baths & fully-finished, recently renovated basement complete with a large rec room, wet bar, 5th bedroom, handy 2-piece bath, loads of storage space/cold cellar. The inviting foyer leads into a stately living room & elegant dining room. The family-sized, eat-in kitchen features loads of cabinets, lots of counter space, sparkling stainless steel appliances and a walkout to the sunny south facing deck, yard and pool! The sizable family room enjoys a gas fireplace and easy access to the handy main floor powder room and laundry/pantry. Upstairs are 4 big, bright & sunny bedrooms and 2 bathrooms. The primary bedroom enjoys a large walk-in closet and a ensuite 4-piece. The sunny south facing backyard is absolutely gorgeous! It is a private backyard 'oasis' complete with an in-ground pool, stamped concrete patio, large deck with gazebo and poolside cabana perfect for pool parties with all of your family and friends! This well-located home is nestled between the border of Mississauga and Etobicoke. Conveniently close to many upscale amenities include Longos, Sheridan Nurseries, shopping at Square One, Markland Woods Golf, numerous parks and scenic walking trails. Easy access to all major highways, Mi-Way transit, TTC bus stops & Toronto's Pearson Airport. (id:60626)
Royal LePage Real Estate Services Ltd.
34 Icon Street
Brampton, Ontario
Location Location, Location.... beautiful only One year old. Brick & stone Elevation 4 Bedroom 4 washroom, Modern house with an open-concept layout seamlessly connects the kitchen, living, and dining areas, while expansive windows flood the space with natural light. The second floor is both functional and stylish, boasting with a walk-in closet, and a luxurious ensuite bath. Spacious bedrooms, each designed for maximum comfort. Don't miss out on this incredible home! Schedule your viewing today! (id:60626)
Century 21 Red Star Realty Inc.
26 Hearn Street
Bradford West Gwillimbury, Ontario
Brand New, Never Lived-In Luxury Home at the Peak of Bond Head!Welcome to the exclusive "Ridgeland" model by Sundance Homes the only one of its kind perched at the highest point of the community! Offering over 3,681 sq ft of above-grade living space, this stunning 5-bedroom, 3.5-bath home combines modern luxury with thoughtful functionality. A main floor den/office can easily serve as a 6th bedroom, ideal for multi-generational living or working from home.Step into an open-concept kitchen complete with stone countertops, sleek wet bar, and high-end vinyl laminate flooring. Walk out to your private deck and enjoy unobstructed greenbelt and hill views through oversized modern windows. The walk-out basement features a cold cellar, rough-in for a bathroom, and ample potential for a future in-law suite or entertainment area.Upgraded throughout with thousands spent. Smooth 9-ft ceilings on main and second floors 200 Amp electrical panel Contemporary aluminum/glass railings Direct access from the kitchen to the deckLocated in a rapidly growing community, with major industries and infrastructure projects underway. Enjoy quick access to Hwy 27 and Line 7, just 5 minutes from Hwy 400, and minutes from the upcoming Hwy 400-404 bypass, 20 Mins to Wonderland, the Honda Plant (Alliston)Nearby Amenities Include: Schools: Steps to Bond Head Elementary & Bradford District High School Recreation: Bond Head Golf Club & Conservation Areas for outdoor leisureThis is more than a home it's a lifestyle opportunity in one of Ontarios fastest-growing areas. Move in today and make it yours! (id:60626)
Century 21 Realty Centre
12130 Garden Street
Maple Ridge, British Columbia
Welcome to this beautiful, large and private 7 bedroom/5.5 bathroom home on a cul-de-sac located in the centre of Maple Ridge. With new development all around. Walking distance to shops (Walmart, Freshco, Save On Foods, coffee shops, bakery), schools, recreation centre, library. See photos/floor plan/check out virtual tour of the suite and book your appointment to see this home. (id:60626)
Macdonald Realty
#27 23033 Wye Rd
Rural Strathcona County, Alberta
PROFESSIONALLY RENOVATED 2024 - AMAZING:)...TRIPLE GARAGE...WALKOUT BASEMENT...PERFECT LOCATION IN SHERWOOD HILLS ESTATES!...BACKING ONTO TREES!..T~!WELCOME HOME!~ One of the most beautifully, renovated homes you will see!...SHOW HOME WORTHY for sure! Drive up to a breathtaking stone inlay driveway! Wrap around verandah for that morning/evening unwind! White oak railing & cabinetry throughout. Dream kitchen has custom hood, custom cabinets, huge L-shaped island! Upstairs you will find a bright bonus room. All bedrooms have their own ensuite bathrooms! Primary retreat is massive, & its luxury ensuite has a huge steam shower, & soaker tub. His/her walk in closets have closet organizers. Convenient upstairs full laundry room w/cabinetry & sink. Lower level has in slab radiant heating, w/wet bar, family room, media room, all accessible to lower covered patio. Other features: 2 central air units, hot tub, Celebright lighting, sprinkler system, upper deck, shed, & so much more! Don't miss out on this one! (id:60626)
RE/MAX Elite
50 Windermere Circle
Tay, Ontario
Live in luxury. Welcome to Windermere Estates - Executive-style custom-built home, nestled in the highly sought subdivision. Designed with both function and luxury in mind, this home checks all the boxes. Step into the heart of the home, custom kitchen with quartz countertops and island, perfect for everyday meals or hosting family and friends. The open-concept dining and living area features a stunning gas fireplace and a walkout to a covered porch, ideal for relaxing summer evenings. With 3 bedrooms upstairs and 2 more on the lower level, there's plenty of space for family, guests, and a home office setup on main level. With 3 baths in total the primary bedroom suite boasts a beautiful ensuite bath, while the other 2 bathrooms throughout the home ensure convenience for all. The fully finished walkout basement offers even more living space, including a large rec/family room, a second fireplace, and an open layout that's perfect for In-law potential or entertaining family or friends. Outside, you'll find a 3-car heated garage with epoxy floors, a paved driveway, and a landscaped yard all designed for style and practicality. With gas heat, central air, ICF foundation and thoughtful finishes throughout, this home offers comfort year-round. Centrally located between Barrie, Orillia, and Midland, and just minutes from town and the stunning shores of Georgian Bay. This is the one you've been waiting for you wont be disappointed. (id:60626)
RE/MAX Georgian Bay Realty Ltd
50836 O'reilly's Road S
Wainfleet, Ontario
Seeing is believing! This spectacular 2.54 acre property allows you to escape the hustle and bustle of the world and go home to paradise! Quality built 2,135 square foot, 1-1/2 storey home featuring designer kitchen, butler's pantry, formal dining room and bright and cozy living room with floor to ceiling propane fireplace. Walk out from living room to back porch area featuring a gazebo, 3 season room, both overlooking the saltwater inground pool to cool off in on those hot summer days (pool liner was replaced in 2024 and pump replaced in 2023). Main floor primary bedroom suite with walk-in closet and luxurious 5 pce bathroom with glass enclosed stand up shower, large soaker tub, make-up vanity and double sinks. Upstairs are two additional bedrooms with 4 pce bathroom. On the lower level is a large family room and games room area with built in bar. An abundance of storage areas on this level with walk up to attached garage. This home is tastefully decorated with attention to detail evident throughout! Loads of storage for cars and toys with a 2-1/2 car attached garage, and a large 28' x 32' detached shop. A/C replaced in June 2025. Don't miss out on this country opportunity! (id:60626)
RE/MAX Niagara Realty Ltd
6 Vanderburgh Lane
Grimsby, Ontario
STUNNING MODEL HOME WITH OVER 4000 SQUARE FEET OF LUXURIOUS LIVING. Four Bedrooms, 5 Baths with in-ground, heated, saltwater pool. Located in most sought-after “Cherrywood Estates” among other Luxury Homes. Featuring: 10 foot ceilings, crown mouldings, recessed lighting, hardwood floors. The unique open-concept design & spacious principle rooms are ideally suited for hosting & entertaining. The gourmet kitchen with high-end appliances, abundant cabinetry, large island, butler’s pantry & quartz counters is open to Great Room with soaring ceilings, gas fireplace & large windows overlooking the very private fenced backyard oasis with deck, in ground-heated pool & patios surrounded by mature trees. Main floor office, main floor laundry. Staircase to upper level leads to spacious primary bedroom suite with spa-like 5 PC ensuite bath, wall to wall built-in cabinetry & walk-in closet. Open staircase to lower-level leads to bright & beautifully finished rec room with 9 foot ceilings, bath & ample storage. OTHER FEATURES INCLUDE: C/air, C/vac, garage door opener, new washer and dryer (2023), new pool liner (2025), new pool heater (2021), finished basement (2020), custom drapery (2018), new laundry cabinetry (2023), Kitchen countertops (new 2018). Wine fridge, pool equipment, gas fireplace, built-in microwave, Jack & Jill 5PC bath. Less than 5 minutes to QEW, steps to park with short stroll to school & conveniences. This elegant home shows pride of ownership and is meticulously maintained inside & out with attention to every detail! (id:60626)
RE/MAX Garden City Realty Inc.
6 Vanderburgh Lane
Grimsby, Ontario
STUNNING MODEL HOME WITH OVER 4000 SQUARE FEET OF LUXURIOUS LIVING. Four Bedrooms, 5 Baths with in-ground, heated, saltwater pool. Located in most sought-after Cherrywood Estates among other Luxury Homes. Featuring: 10 foot ceilings, crown mouldings, recessed lighting, hardwood floors. The unique open-concept design & spacious principle rooms are ideally suited for hosting & entertaining. The gourmet kitchen with high-end appliances, abundant cabinetry, large island, butlers pantry & quartz counters is open to Great Room with soaring ceilings, gas fireplace & large windows overlooking the very private fenced backyard oasis with deck, in ground-heated pool & patios surrounded by mature trees. Main floor office, main floor laundry. Staircase to upper level leads to spacious primary bedroom suite with spa-like 5 PC ensuite bath, wall to wall built-in cabinetry & walk-in closet. Open staircase to lower-level leads to bright & beautifully finished rec room with 9 foot ceilings, bath & ample storage. OTHER FEATURES INCLUDE: C/air, C/vac, garage door opener, new washer and dryer (2023), new pool liner (2025), new pool heater (2021), finished basement (2020), custom drapery (2018), new laundry cabinetry (2023), Kitchen countertops (new 2018). Wine fridge, pool equipment, gas fireplace, built-in microwave, Jack & Jill 5PC bath. Less than 5 minutes to QEW, steps to park with short stroll to school & conveniences. This elegant home shows pride of ownership and is meticulously maintained inside & out with attention to every detail! (id:60626)
RE/MAX Garden City Realty Inc.
14317 89a Avenue
Surrey, British Columbia
Welcome to this beautifully built 5 bedroom, 3 bath home in the sought after Bear Creek Green Timbers neighborhood. Perfect for large or extended families, this spacious two-level features a bright and open floor plan with a welcoming living room, dining area, family room, primary bedroom with ensuite and a large basement suite. Enjoy the flexibility of a 2-bedroom basement suite with separate entry, offering excellent rental income potential. Additional highlights include huge backyard and ample parking with 2 car garage + 4 car driveway. Conveniently located just minutes from schools, parks, shopping, and transit. Don't wait, call today to schedule a viewing of this beautiful property! (id:60626)
RE/MAX Performance Realty
4 Rowley Avenue
Toronto, Ontario
This Is a RAREST Of The RARE Investment Opportunity You DON'T Want To Miss!!! A LEGAL TRIPLEX In One Of Toronto's Most Prestigious And Sought-after Neighborhoods ! Offering THREE Separate 2-bedroom Suites, Each On Its Own Level, With A Private Entrance, Kitchen, And Bathroom. The Suites Provide The Ultimate In Privacy And Convenience, Making It Ideal For High-quality Tenants. Situated Amidst Multi-Million-Dollar Homes, With Easy Access To Public Transit, Including Being Steps Away From The Soon-to-be-completed Eglinton LRT, As Well As Boutique Restaurants, Supermarkets, And Other Essential Amenities, Ensuring Residents Enjoy The Best In Urban Living. The Property Is Also In Close Proximity To Some Of Toronto's Top Public And Private Schools, Such As The Crescent School And The French School (TFS), Making It An Attractive Option For Families. This Is Truly A Lucrative Opportunity That Won't Last Long, And Won't Be Easily Available In The Foreseeable Future, So Secure Your Future Today! (id:60626)
Union Capital Realty
134 Brunswick Avenue
Toronto, Ontario
Prime Location in Harbord Village! A rare opportunity to own a legal duplex in one of Torontos most desirable neighbourhoodsjust steps to U of T, Bloor Street, Spadina, TTC, and a wide array of restaurants and amenities. This spacious property features 13 rooms, two kitchens, and a finished basement with two large bedrooms, three bathrooms and two separate entrances, offering strong rental potential with current income of up to $10,000/month. This home presents a fantastic opportunity for investors or end-users to add their personal touch and significantly increase value. Excellent potential to build a laneway house for additional income. A solid investment in a high-demand area with endless possibilities! (id:60626)
RE/MAX Experts

