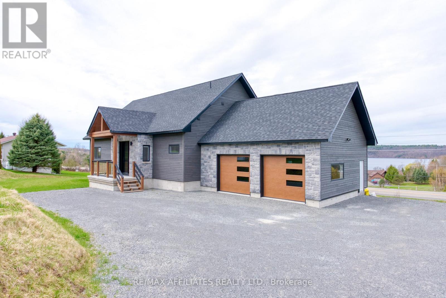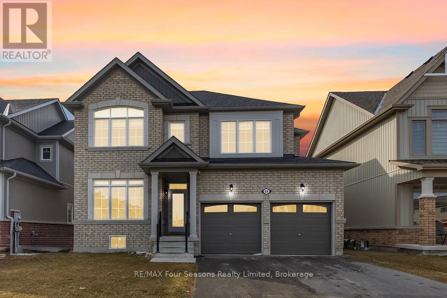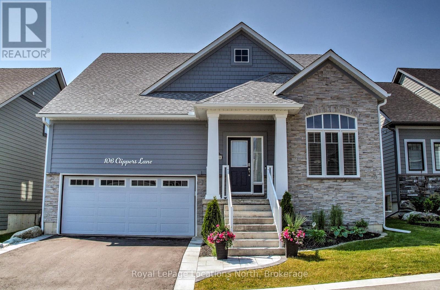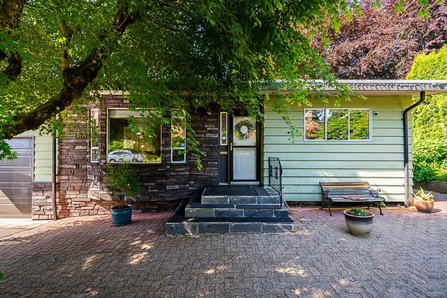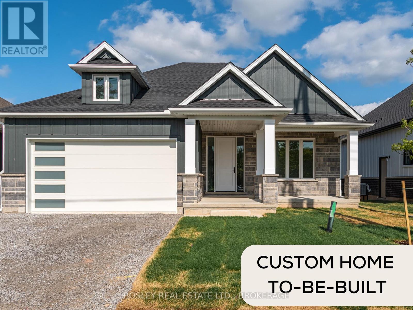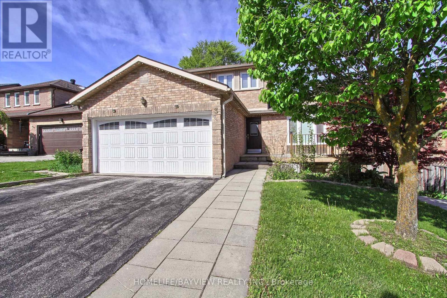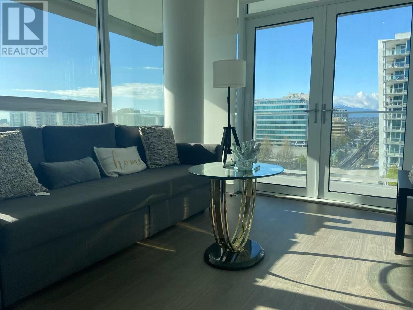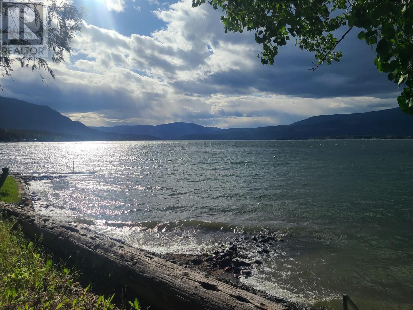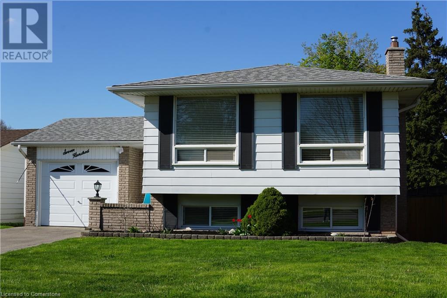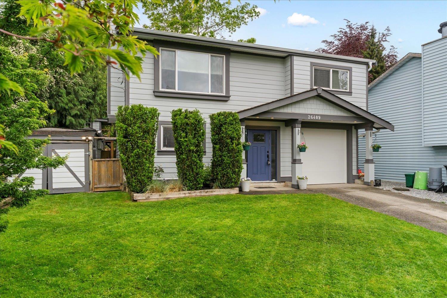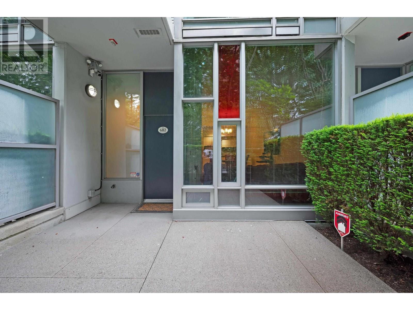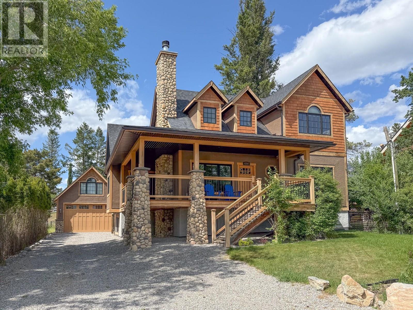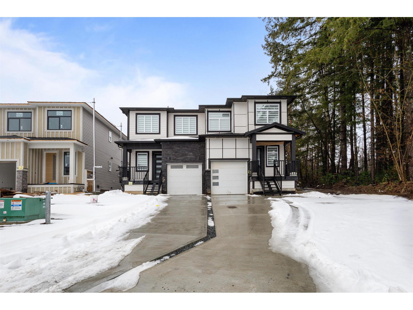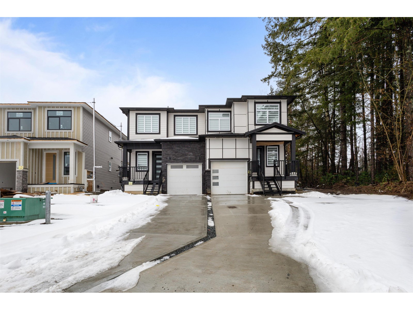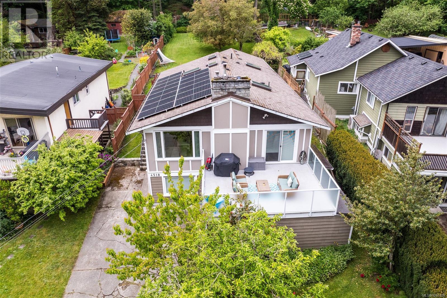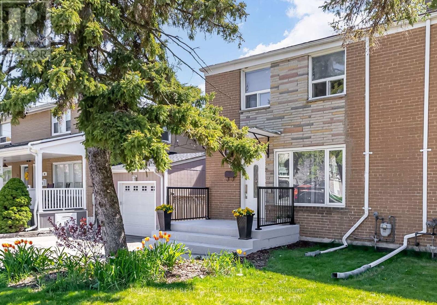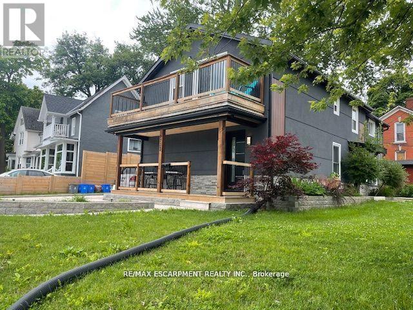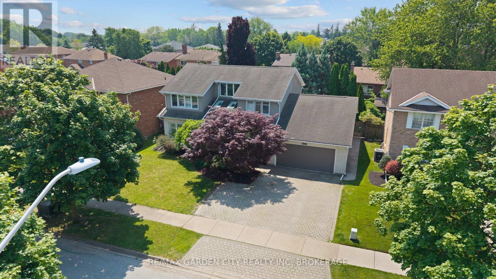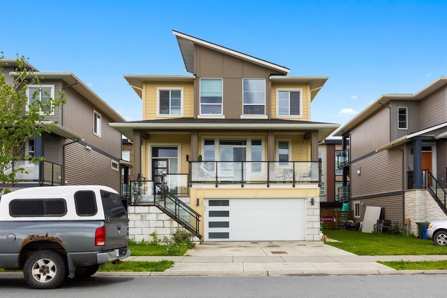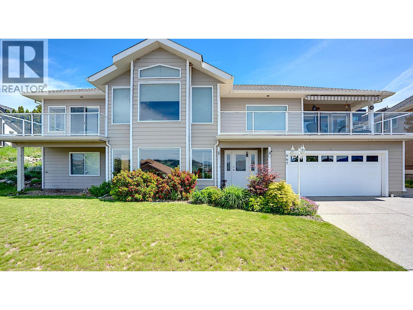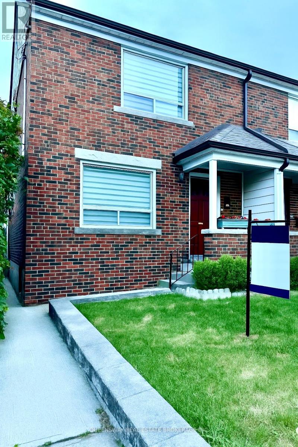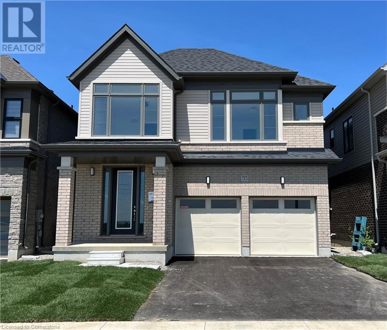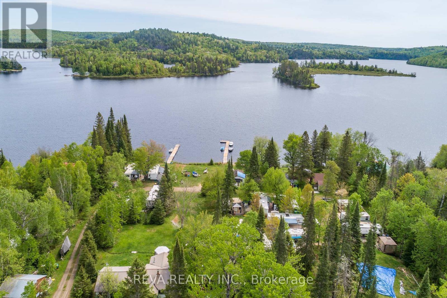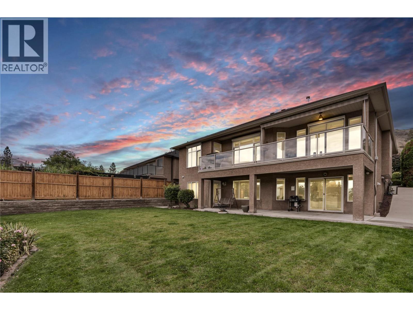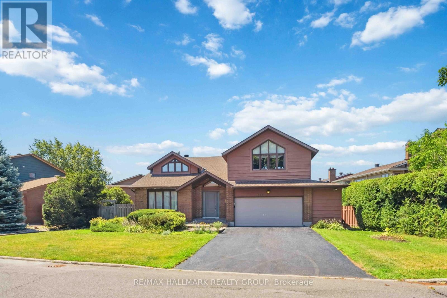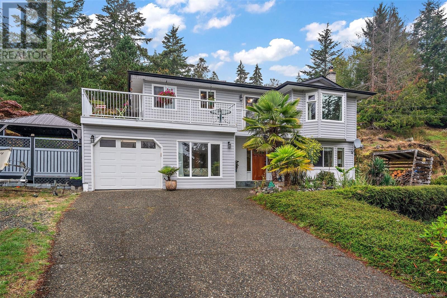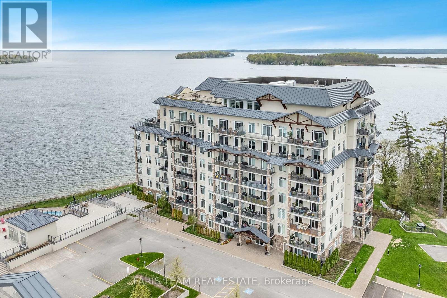3184 Millgrove St
Saanich, British Columbia
Recent updates include: Heat pump, roof, deck, entry porch, metal railings, vinyl decking, windows, a spa inspired main floor bath, beautiful flooring, wood stove insert. designer kitchen featuring quartz countertops and slow close cabinetry, LG laundry equipment, professional house cleaning, professional landscape tune up. French doors lead to a level and private backyard, ideal for al fresco entertaining with new paint on rear deck. Tech talk! Cat6 ethernet wiring (gigabit speed) and Telus fibre cable connected. A 2025 chimney sweep/fireplace inspection. Feel confident living peacefully in this gem of a home, one of the oldest in the area by far. Accessible crawl space, high ceilings, open concept living, a detached single garage, level yard and plenty of parking. Currently, direct bus to UVIC. Quick possession is possible as well. You will love this home that def feels much larger than it's approx. 2000 s.f. finished. Amazing! (id:60626)
Newport Realty Ltd.
48 Trotters Lane
Rideau Lakes, Ontario
This stunning custom-built home in Westport, completed in 2022, is designed with a focus on high-quality materials and thoughtful design elements, offering a sophisticated lakeside living experience. Spanning 3,460 square feet, the property features impressive high ceilings, with heights ranging from 10'6" in the bedrooms to a striking 17' cathedral peak in the living area, enhancing the sense of space and light. The exterior showcases durable Maibec siding, while the interior boasts sleek 3/4 white oak engineered hardwood flooring throughout the main floor and basement, creating a warm atmosphere. The main floor includes solid 8' one-panel shaker doors, and the basement features standard 80" doors with 9' and 8' ceilings. Access to the main floor deck is facilitated by an 8' front door and an 8'x8' patio slider, while the basement offers an additional 8' patio slider leading to a walk-out deck. The gourmet kitchen is equipped with quartz countertops and a stylish herringbone backsplash, making it ideal for culinary enthusiasts. The master suite is particularly spacious, featuring a 7' x 12' walk-in closet and a luxurious en-suite bathroom with a walk-in shower. Additional highlights of the property include soffit lighting, a finished and insulated garage with loft space for added functionality and storage, and a total of three on the main floor and extra rooms in the basement for an office and workout room. The accommodations consist of two full baths and one powder room on the main floor, along with a full bath in the basement. Outside, the expansive deck provides breathtaking views of Upper Rideau Lake, perfect for enjoying serene mornings or sunset gatherings. Conveniently located just outside town, this home offers a blend of peaceful privacy and easy access to local culture and dining. (id:60626)
RE/MAX Affiliates Realty Ltd.
74 Invergordon Avenue E
Toronto, Ontario
This Immaculate 4 Level - 4 Bedroom Brick Home In The Heart Of Agincourt.Rarely Found Lot Frontage With 60 Feets* 134 Feets Deepth, Featuring Custom Kitchen With Stainless Steel Appliances, Updated Windows. Fresh Painted , Potlights, Spacious Living-room Conbined With Dinning, Separate Side Entrance, Huge Basement With Fireplace And Two Big Storage Room, Fabulous Family Home In Excellent School Area , Near Parks - Shopping Scarborough Town Centre, Hwy 401 Restaurants, Banks, Supermarkets, Everything You Need. Future Sheppard Subway Line Extension Sheppard And McCowan Stop...Don't Miss Out !! (id:60626)
Homelife Landmark Realty Inc.
44 Kirby Avenue
Collingwood, Ontario
Welcome to 44 Kirby Avenue, Collingwood Where Style Meets Comfort in a Coveted Family-Friendly Neighbourhood. Step into this beautifully maintained home located in one of Collingwood's most desirable communities. Perfectly positioned close to schools, trails, ski hills, and downtown amenities, 44 Kirby Avenue offers the perfect balance of four-season living. This charming property features a spacious, open-concept layout with bright, sun-filled rooms and modern finishes throughout. The inviting main floor includes a stylish kitchen with stainless steel appliances, ample cabinetry, and a large island ideal for entertaining. The living and dining areas flow seamlessly, creating a warm and functional space for both everyday living and hosting guests. Upstairs, you'll find four generously sized bedrooms, including the primary suite complete with 2 walk-in closets and a large ensuite. The unfinished basement with 9' ceilings allows you to create additional living space perfect for a media room, home gym, or play area. Step outside to a private ravine backyard, perfect for summer barbecues, gardening, or just enjoying the fresh Georgian Bay air. Whether you're looking for a full-time residence or a weekend retreat, 44 Kirby Avenue delivers comfort, convenience, and a true Collingwood lifestyle. Don't miss your chance to call this incredible property home. Book your private showing today! (id:60626)
RE/MAX Four Seasons Realty Limited
106 Clippers Lane
Blue Mountains, Ontario
Welcome to The Cottages at Lora Bay a charming and friendly enclave just steps from a private, residents-only beach on the stunning shores of Georgian Bay. This beautifully upgraded Aspen Model bungaloft offers 3 bedrooms and 3 baths, nestled on a quiet street just minutes from a world-class golf course and Thornbury's dining and boutique shopping. Step inside to find a bright, open-concept living space featuring hardwood floors, soaring vaulted ceilings, and an abundance of natural light thanks to the desirable southern exposure. The designer kitchen is both stylish and functional, complete with upgraded cabinetry, an extended U-shaped island with seating for five, an instant hot water dispenser, and a generous walk-in pantry. The spacious living and dining areas are perfect for entertaining, and a walk-out leads to a professionally landscaped stone patio with a motorized awning, with privacy screen, ideal for private outdoor living and summer evenings. The main floor includes a primary suite with a luxurious ensuite bath and large walk-in closet, plus a second bedroom, that could also be used as a den or office, with impressive 11-foot ceilings. A convenient laundry room is also located on the main floor. Upstairs, a lofted family room overlooks the main level, offering a cozy retreat alongside a private third bedroom and a four-piece bath perfect for guests or family. The partially finished lower level offers a fantastic recreation area, a mini Pickleball court, wine cellar/cold room and loads of storage space along with a rough-in for a future washroom and plenty of room for two more bedrooms. Bonus: gas line rough-ins for a BBQ, patio fire pit, and both living and recreation rooms, whole home surge protection & battery backup sump pump. Enjoy the relaxed lifestyle and strong sense of community in this sought-after neighborhood where friendly faces and the beauty of Georgian Bay are always close by. (id:60626)
Royal LePage Locations North
34455 Eton Crescent
Abbotsford, British Columbia
Come see this beautiful 4 bed + den rancher in East Abbotsford's most desirable, quiet area! This home shows like a 10, with a well-maintained interior and a stunning, thoughtfully designed garden on a large lot. Main floor offers 2 bedrooms side by side, plus a separate bedroom around the side, an office nook off the kitchen and sliding doors to a spacious balcony with tree and mountain views - perfect for entertaining. Walk down a ramp or take the stairs to your newer $30K renovated suite with a separate entrance, full kitchen, new bath and an extra den great for storage or an office. Bonus: workshop attached to the house, a shed, and RV/Boat parking available. Walking distance to schools, Robert Bateman Park and shopping. Open house Saturday July 26th 12-2pm (id:60626)
Exp Realty
11534 228 Street
Maple Ridge, British Columbia
Stunningly well-kept home in Heritage Ridge, close to shopping, dining, transit & schools. This gem backs onto a greenbelt & blends convenience & serenity. The main floor showcases a SPACIOUS, open-concept living rm & updated kitchen with island, s/s appliances, 9' ceilings & ample windows flooding the space with NATURAL LIGHT. You´ll find 3 bdrms & 2 baths leading to a ZEN-LIKE fully fenced backyard, complete with a garden, private seating area, entertainment DECK & GAS BIB, perfect for BBQs & fire pits. Downstairs, discover a versatile rec rm, bdrm, 3-piece bath, HUGE tandem DOUBLE-CAR GARAGE & storage rm. A newer interior paint job, furnace, AIR CONDITIONING, h/w tank, ensuite sink, alarm & security camera setup, make this immaculate, low-maintenance property the perfect home. (id:60626)
Oakwyn Realty Ltd.
62 Pleasant Avenue N
Fort Erie, Ontario
Welcome to the charming town of Ridgeway. Note: this home is 'To Be Built". This lovely custom bungalow will be built by award winning local builder Niagara Pines Developments. Only a short 5 minute stroll to Burleigh Beach, you'll love this location. With a well designed, open & spacious floor plan, this home can be versatile whether it is your primary residence or a weekend retreat. The standard finishing selections are well above the industry norm, so you'll be able to design your dream home without compromise. Finishes include engineered wood floor and tile (no carpet), oak stained stairs, oak railing with wrought iron spindles, stone counter tops in the kitchen and bathrooms, tiled walk-in shower, beautiful kitchen, 15 pot lights plus a generous lighting allowance. All of this including a distinguished exterior profile. Please note, this home is not built yet (although we do have a model home close by). The process is set-up to allow you to book an appointment, sit down with the builder and make sure the overall home and specifications are to your choosing. On that note, if you'd prefer something other than the attached plan, that can be done and priced as well. The 60 ft. of lot width allows for numerous options and sizes. (id:60626)
Bosley Real Estate Ltd.
3 Tower Court
Bradford West Gwillimbury, Ontario
Nestled on a peaceful court, Enjoy hardwood floors, 18" marble tile foyer, crown moulding, wainscoting, and natural stone accents.The modern kitchen boasts a Caesarstone breakfast island, stainless steel appliances, upgraded lighting. Stylish bathrooms include a frameless glass shower and contemporary fixtures.The fully finished walk-out basement offers in-law suite and potential income, featuring a separate entrance, second kitchen, and a second laundry ideal for multi-generational living or rental income. A rare opportunity to own a versatile and beautifully updated home in a desirable, quiet location. Don't miss it! (id:60626)
Homelife/bayview Realty Inc.
1008 6320 No. 3 Road
Richmond, British Columbia
This location in the heart of Richmond center is your dream home with 883 sqft.3 Bedroom fabulous corner unit. Amazing L-shaped large balcony provides both North/West Views! Enjoy the "Paramount Club" with over 12,000 sqft of unmatched amenities, ranging from the indoor/outdoor lounge, sauna/steam rooms, screening room, games room, fitness centre, guest suite, children's play room, rooftop gardens, and more! Easily connect to YVR, Oakridge, or Downtown from the Canada Line Skytrain station. (id:60626)
Homeland Realty
1756 Blind Bay Road
Blind Bay, British Columbia
Incredible opportunity! This property has a special bylaw regulation that is transferable & stays with the property which allows for a secondary dwelling. Property includes Two titles including a large flat 0.67 semi waterfront with a separate 0.056 acre waterfront lot across the street. Tucked away & conveniently located between Sorrento and Blind Bay. Property features a well maintained 2bdrm/2bth older 1960ish home with a newer addition in 1993 with a full concrete patio w/awning to take in the Shuswap lake views & mtn valleys. Have guests? Put them up in the 1bdrm/1bth cottage w/screened in porch. Plenty of parking & storage for all your toys. 30X22 Double garage w/100 amp. Covered leintu, 10X16 shed w/power. Lush park like setting, fenced w/established landscaping & greenspace w/mature trees for light filtering shade and privacy. Walk across the street to your own private waterfront pebble beach w/gable wall, a beautiful spot on the Lake, gets incredible sun and sunsets. Has an anchoring cable. Excellent location. Just a short boat ride to all the marina's & restaurants. Close to all the amenities that the Shuswap has to offer. This Property has lots of potential, bring your ideas and plans. Make a lifetime of memories. Older historic home plus new addition done in 1993 is what I was told. This home does not fall under a Heritage home. Please see the 3D tour and Video attached. (id:60626)
Fair Realty (Sorrento)
700 Woodview Road
Burlington, Ontario
Beautiful 3 bedroom raised ranch in sought after neighborhood. The spacious main floor plan is filled with lots of natural light. The home’s thoughtful layout provides separate spaces for entertaining and privacy, making it perfect for everyday living. The kitchen features an island with bar seating and a built in stove/oven ideal for casual meals and social gatherings. The lower level is fully finished with a separate rec room and bedroom adding extra space for living. Step outside to your private oasis; a kidney shaped heated pool, multiple patios offering plenty of space fore lounging, dining or entertaining. Pool cabanas offering plenty the perfect place for extra storage and change room. The yard is low maintenance. Convenient living, located close to shopping, public transportation, highway access, schools, daycare and worship centers. Upgrades include: electrical 2024, furnace 2022, shingles 2015, A/C 2021, pool pump 2023, pool heater 2024, backwater valve, added blown insulation R60, eavesgrough/soffit/fascia 2015, windows upgraded, insulated garage door. (id:60626)
Right At Home Realty
26409 28 Avenue
Langley, British Columbia
Beautifully renovated 5 bed, 3 bath home in sought after Aldergrove! Backing onto parkland and greenspace, enjoy peace and privacy with fully landscaped front and back yards, a large storage shed, and a custom-built treehouse. Recent renovations throughout offer modern comfort and style. The basement features a separate entrance and is can be easily converted to a suite with 1 bed + 1 bath great for extended family or rental income. Prime location just off 264th, close to schools, shopping, and transit. A must-see family home! (id:60626)
Century 21 Creekside Realty (Luckakuck)
660 Foxwood Trail
Pickering, Ontario
WELCOME TO THIS BEAUTIFUL 3+1 BEDROOM, 4 WASHROOM SPACIOUS HOME. THIS STUNNING HOUSE FEATURESA FANTASTIC AND FUNCTIONAL LAYOUT WITH MANY UPGRADES THROUGHOUT. THE LARGE EAT-IN KITCHENFEATURES BEAUTIFUL POT LIGHTS, STAINLESS STEEL APPLIANCES, QUARTZ COUNTERTOPS, AND A WALK-OUTTO A MASSIVE BACKYARD. LARGE WINDOWS IN ALL THE ROOMS LET IN LOTS OF NATURAL LIGHT, WITHCALIFORNIA SHUTTERS ON MOST OF THE WINDOWS. UPSTAIRS FEATURES 3 LARGE BEDROOMS WITH GOOD SIZECLOSETS. THE MASTER BEDROOM FEATURES TWO OVERSIZED CLOSETS (ONE IS A WALK-IN) AND AN ENSUITEWASHROOM. THE BASEMENT OFFERS A FORTH BEDROOM, 3 PIECE BATHROOM, A LARGE REC ROOM, COLD ROOM,AND AMPLE STORAGE AREAS. THIS HOME ALSO OFFERS A MAIN FLOOR LAUNDRY/MUDROOM WITH ACCESS TO THETWO CAR GARAGE. THE WHOLE HOUSE WAS FRESHLY PAINTED JUST BEFORE LISTING.LOCATION CAN'T BE BEAT WITH HIGHWAY 401, GO STATION, AND THE PICKERING TOWN CENTER JUST A FEWMINUTES AWAY! TOP-RATED SCHOOLS, GROCERY STORES, AND PARKS ARE ALSO WITHIN WALKING DISTANCEFROM THIS LOVELY HOME AND FAMILY FRIENDLY NEIGHBOURHOOD.DON'T WAIT! THIS HOME IN THIS HIGHLY DESIRABLE COMMUNITY WON'T LAST LONG! (id:60626)
Royal LePage Your Community Realty
682 Citadel Parade
Vancouver, British Columbia
Welcome to this bright and contemporary townhome in the sought-after Spectrum community. This spacious home offers 2 well-appointed bedrooms, a versatile den ideal for a home office or nursery, and 2 bathrooms, including a main floor powder room and a sleek 3-piece upstairs. The open-concept living and dining area flows into a modern kitchen, perfect for everyday living and entertaining. Step out to your private rooftop patio, ideal for relaxing or hosting. Solid concrete construction ensures long-term durability and quiet comfort. Enjoy premium amenities including an indoor pool, fitness centre, hot tub, sauna, and concierge, all just steps from SkyTrain, shopping, dining, and the energy of downtown Vancouver. (id:60626)
Sutton Group-Alliance R.e.s.
4707 Galena Street
Windermere, British Columbia
**INCREDIBLE WINDERMERE LAKE HOME - FURNISHINGS INCLUDED ** Located walking distance to the public beach on Windermere Lake this gorgeous home was constructed in 2011 has been lightly used and heavily cared for. Recent upgrades include: Garage insulation, Daiken High Efficiency (16 seer) heat pump and furnace, April Aire Steam Humidifier, Miele dishwasher, and a new Kinetico Water Softener/RO system. Your family and friends will enjoy this functional layout and the comfort provided by a generous 4 bedroom + 4 bathroom configuration. Plenty of access to the wrap around + covered front deck and rear deck. The oversized and heated garage with 8'10 garage door height is ready to house your boat and gear. All major furnishings included within the home, as well as the garage storage solutions and workbench. Ask for the small exclusion list. This is an exceptional full-time, recreational and/or investment property. Make your move and solidify this beautiful property to start making memories in the mountains in 2025. (id:60626)
Royal LePage Rockies West
8017 102 Avenue
Peace River, Alberta
This is an excellent building for you to house your business. Built in 2013, this is one of the newer commercial industrial spaces available in town. The building offers several office spaces separated from the warehouse which gives you plenty of flexibility. There is also a retail space making it easily accessible for customers. The other side of the building is separately partitioned but could be opened up if you need the whole space or keep it separate and rent it out to bring in some extra money. The yard is fully fenced with gates on both sides. There is also a loading dock and overhead doors for access into the building. This building offers lots of flexibility to use the whole thing or partition it off and rent pieces out. Ready to go and ready to work-this building is exactly what your business is looking for. (id:60626)
RE/MAX Northern Realty
502 172 Victory Ship Way
North Vancouver, British Columbia
Located in the vibrant Shipyards Waterfront District, this 2 bed/2 bath unit is a northeast- facing corner suite and offers an unbeatable combination of lifestyle and location. Enjoy partial water and mountain views from your private balcony and a thoughtfully designed layout with excellent bedroom separation, 9ft ceilings, and air conditioning. The gourmet kitchen features stainless steel appliances and a gas range, perfect for entertaining in the open-concept living space. There is full access to the luxurious amenities of the Pinnacle Hotel, including an indoor pool, hot tub, steam room, sauna, fully equipped gym - all included in your strata fees. The building is pet friendly with 1 parking & 1 storage. (id:60626)
RE/MAX All Points Realty
1728 Foul Bay Rd
Victoria, British Columbia
OPEN HOUSE SAT JULY 26th, 1-3PM! Whether you're a first-time buyer ready to step into the Single family dwelling market, an investor seeking solid returns, or a developer looking for the perfect project — this property checks all the boxes. Ideally situated in a high-demand neighborhood, the location offers unbeatable convenience, with transit, schools, shops, and parks just minutes away. The main level includes: a living room with fir floors, and a newly renovated open-concept kitchen featuring stainless steel appliances, quartz countertops, tile backsplash, and an eating bar. There are two bedrooms, a main 4-piece bath, and access to the large west-facing backyard—fully fenced (great for dogs!) and complete with a small patio perfect for a BBQ. The outdoor space is also a gardener’s dream, offering plenty of room to grow and enjoy. All of this and more makes this well-suited for everyday living and casual entertaining. The lower level includes a one-bed suite with kitchen, living room, and 3-piece bathroom with walk-in shower. Also on the lower floor are the laundry facilities & a storage room. A tall hedge provides privacy and reduces road noise, while the 200-amp service and brand new heat pump and natural gas hot water heater add comfort and efficiency. Just a short walk to Oak Bay Rec Centre, a major grocery store, Starbucks, Royal Jubilee Hospital, and Oak Bay Village and on a direct bus route to downtown, Camosun College, and UVIC this home offers flexibility and value for individuals, couples, or young families. (id:60626)
Royal LePage Coast Capital - Oak Bay
47 Thames Drive
Whitby, Ontario
Beautifully maintained two-storey four bedroom, four bathroom home located in the esteemed Rolling Acres community of Whitby! This sun-filled freshly painted family home offers the perfect blend of comfort, style and functionality. Inside you will find a bright and spacious interior featuring main level nine foot and vaulted ceilings, hardwood floors, a formal living & dining room, main floor powder room and laundry room. A large eat-in kitchen that leads to an open concept family room with gas fireplace. Oversized sliding glass doors lead to a deck overlooking a fully fended in back yard complete with garden shed, perfect for summer BBQs. Upstairs you will find four generously sized bedrooms, featuring a large primary bedroom with a 5 piece ensuite and spacious walk-in closet. Numerous improvements have been made throughout to enhance the home's appeal, including updated garage doors (2022), roof (2020), a separate entrance to a finished basement with a modern open-concept kitchen, ample storage, large center island, three piece washroom, a large glass shower with rain head, a stylish recreation room with pot lights and a cozy gas fireplace that provides a warm ambiance. Experience an incredible sense of community in this friendly neighbourhood, ideal for families and professionals. Located just steps from nature trails, parks and public transit, top-rated schools and close to highways, shops and restaurants. This home is perfect for a growing or multi-generational family. (id:60626)
Century 21 Leading Edge Realty Inc.
14 Twelve Trees Court
Prince Edward County, Ontario
Stunning brand new 2 Storey in Lakeside Landing, on waterfront court in the destination Village of Wellington, Prince Edward County. Modern, Open Concept design with luxurious upgrades in this 4 bedrooms home. Premium hardwood, 10' ceiling at 1st floor & 9' ceiling 2nd floor. An airy open floor plan with a cozy natural gas fireplace featured in the great room. Composite back deck with glass railing & stairs to ground. The second level features 4 spacious sun-filled bedrooms. The private primary bedroom suite offers a large walk-in closet & deluxe 4 piece ensuite with oversized frameless glass shower. Convenient upper level laundry room, tiled floor. Walk to village shops, cafes, restaurants, the beach boardwalk, LCBO, The Drake Devonshire, local markets, and grocery store. (id:60626)
Real One Realty Inc.
32506 Higginbottom Court
Mission, British Columbia
Discover modern comfort in Mission's newest subdivision! This brand-new half duplex offers 6 bedrooms and 5 bathrooms, promising spacious living and luxurious amenities. Enjoy stunning mountain views and a tranquil atmosphere, perfect for relaxation. With customizable features, you can tailor this home to your preferences. Includes air conditioning via heat pump, brand new Samsung appliance package, option to add a mortgage helper, and a fully fenced backyard. Located close to schools, parks, and shopping, convenience is at your doorstep. Don't miss out on the opportunity to own a piece of this vibrant community - schedule a viewing today! (id:60626)
Century 21 Coastal Realty Ltd.
32504 Higginbottom Court
Mission, British Columbia
Discover modern comfort in Mission's newest subdivision! This brand-new half duplex offers 6 bedrooms and 5 bathrooms, promising spacious living and luxurious amenities. Enjoy stunning mountain views and a tranquil atmosphere, perfect for relaxation. With customizable features, you can tailor this home to your preferences. Features include central AC, fully fenced yard, and brand new Samsung appliance package. Located close to schools, parks, and shopping, convenience is at your doorstep. Don't miss out on the opportunity to own a piece of this vibrant community - schedule a viewing today! (id:60626)
Century 21 Coastal Realty Ltd.
1080 Greenwood Avenue
Toronto, Ontario
RARE FIND in the quite neighbourhood of Greenwood Ave set back from the street: Move-in ready 2BR, 2 Bath, solid brick bungalow w/ APPROVED expansion plans for a 2400 sq/ft two storey home! Immediate comfort + unlimited potential in desirable East York. East-facing windows, , newer updates throughout. Updated windows. Stainless steel appliances, granite counter tops, Central air with A/C. Walk to schools (Diefenbaker Elementary School), library & Dieppe Park (rinks, fields, playground). Steps to bus downtown, 10min to subway. 3-car parking + garage, large secluded size back yard, flex basement room, Moving in now, and build later! Home Inspection available. (id:60626)
Keller Williams Advantage Realty
7 100 Wood Street
New Westminster, British Columbia
STUNNING ROOFTOP DECK WITH RIVER VIEWS! This bright, south-facing end-unit 3 bed, 2.5 bath townhome in River´s Walk offers stylish living and functional design. The main floor features an open layout with quartz counters, stainless steel appliances, gas fireplace for "cozy" vibes, extra windows for loads of natural light, a powder room, and laundry. Upstairs, the spacious primary bedroom boasts a private balcony and a 5-piece ensuite, with two more bedrooms and a 4-piece bath down the hall. The rooftop deck is the ultimate entertaining space-complete with gas, water, and power hookups. Enjoy a private fenced yard, a double tandem garage, and driveway parking for 3 vehicles. Walk to schools, parks, shopping, and transit in this vibrant Queensborough community. (id:60626)
RE/MAX Lifestyles Realty
4518 Hughes Rd
Saanich, British Columbia
A rare opportunity in Saanich West, where peaceful, nature filled living meets city convenience. Set on a private, nearly 12,000sqft lot, this 3bed, 2bath home offers over 2,100sqft of warm, light filled space. Enjoy slow mornings on the sunlit deck, quiet afternoons in the backyard oasis and cozy evenings by the fire. The spacious yard is perfect for pets, play, and planting roots, offering kids a magical place to grow up surrounded by trees and trails. The primary suite is a true retreat with walk-in closet and ensuite, while the versatile lower level is ideal for hobbies or hangouts. Smart features like solar panels and an EV charger help you live sustainably and save. With a strong sense of community and minutes to Camosun Interurban, Red Barn, Mosi Café & Broadmead Village,this home has it all. Don’t miss it! (id:60626)
RE/MAX Camosun
34 Skylark Road
Toronto, Ontario
Welcome to this beautifully updated semi-detached home in the heart of the family-friendly Valley neighbourhood! Step inside to discover a freshly painted interior featuring soft, neutral tones. The main floor boasts a stylishly renovated kitchen, and sunny open concept living and dining rooms with hardwood floors. Patio doors in the dining room walk out to the big deck and large back yard. Great for your summer BBQs and get togethers. The 2nd floor offers new hardwood flooring, 3 good sized bedrooms and an updated bath. The finished basement includes a large room that can be used as a Rec room, 4th bedroom or home office. There is also a full bathroom. The laundry area boasts a new washer and dryer. Enjoy the large, fenced yard, private driveway with parking for 2 cars, and the quiet location that is just steps to a fabulous children's park, schools, TTC, Loblaws, Summerhill market & of course, the beautiful Humber River trails. Best price for a semi in the valley! Don't miss it! (id:60626)
Royal LePage Real Estate Services Ltd.
4733 River Road
Niagara Falls, Ontario
Exceptional 4 Bedroom River View Corner Property Overlooking Niagara Gorge!! Meticulously Updated & Converted to Two Self Contained 2 Bedroom Suites. Offering an Unparalleled Living & Investment Opportunity. Fully Modernized. Front Suite Overlooks The Niagara River. Featuring Large Primary Bedroom with Two Balconies Overlooking Niagara Gorge.Huge Open-Concept Living Area, Eat-In Kitchen with S/S Appls. 2 Bdrs w/Ensuite Laundry. The Side Suite Fronts on Huron St. Features A Similarly Large Open-Concept Living And Kitchen Area, 2 Bdrs. w/Ensuite Laundry, Designed as a Bungalow-Style Unit. Both Suites Contain Numerous Potlights, Wood Flooring Thru-out & F/P, B/Fast Bar, Fenced Sideyard w/ Hot-Tub. Each Suite Has Its Own Sep.Ent. 4 Parking Spots. Walk to Niagara Falls Tourist Area, Casino, Shopping, Hwys, Local Transp. Parks, Walking Trails etc. **EXTRAS** Ideal As Mortgage Helper, A Multigenerational Home.Situated In A Sought-After Destination Community, Easy Access To Public Transit, Go Station, Main Hwys, Niagara Falls Tourist Attractions. (id:60626)
RE/MAX Escarpment Realty Inc.
6276 Moretta Drive
Niagara Falls, Ontario
Extra large family home with over 2700 sq/ft in North Niagara Falls prestigious and most convenient Moretta Estates. 3 + 2 bedrooms, 3 updated baths plus 2 half baths, 2 kitchens, with many enticing features throughout. A lovely grand entrance foyer leading to an impressively large and updated custom kitchen complete with granite counters, rich wood cabinetry with an 8' island ideal for entertaining and opens to a huge dining area with custom built ins, a pantry and a main floor family room with a cozy fieldstone natural fireplace. 3 large bedrooms up with beautifully updated ensuite and walk-in closet in the principal bedroom. Central Air replaced 2025. Fully finished basement with 2 bedroom in-law suite, large double garage, fenced rear yard and lots more! A fantastic family home in fine condition in fabulous location! (id:60626)
RE/MAX Garden City Realty Inc
45594 Meadowbrook Drive, Chilliwack Proper South
Chilliwack, British Columbia
Court order sale built in 2019 5 bedrm, 4 bathrm perfect home very desirable location across the street from Meadowbrook park to raise your family ,modern 3 story with 1 bed room basement suit with separate entrance ,home has amazing finishing w/top quality kitchen ,stone counter tops, large island luxury spa bathroom, central air condition ,fenced yard, outside BBQ connections ,hi efficiency furnace tank-less water heater ,Embrace the fabulous area with amenities within walking distance to Meadowbrook park ,middle/high school , shopping ,transit ,close access to HWY 1, BEAUTIFUL PLAYGROUND RITR IN FRONT. (id:60626)
Jovi Realty Inc.
667 Mt. York Drive
Coldstream, British Columbia
What a great family home located in desirable Coldstream! Direct Kalamalka Lake Views with the beach in walking distance! You'll be impressed the minute you walk into the large tiled foyer! Spiral staircase up to the bright living area on the upper floor with over 1900 sq ft on one level! This main living area has a beautiful Island kitchen with Granite counter tops, formal dining space and family room off the kitchen too! The living Room features high ceilings, large windows to capture the beauty of the lake, and a cozy gas fireplace! The kitchen eating nook steps out to a spacious deck overlooking Kalamalka Lake! A great spot for the morning coffee or to curl up with a glass of wine at night! The big plus is to walk out of the kitchen on the upper level to the big flat backyard! Making it easy to keep an eye on kids and pets. A spacious primary bedroom offers his & hers closets, its own deck and a deluxe ensuite! The ensuite is luxurious with both soaker tub, step in shower and his and hers sinks! Two more bedrooms on the main level as well! Downstairs on grade level is a wonderful rec room, plus a large bonus room that could be a media/games room, plus a guest bedroom and bath. A large storage area is behind the garage space, and a well set up laundry room too. Built in Vac, Central Air, Security, Reverse osmosis, & Garburator. This home has options and space! Come have a look for yourself! (id:60626)
Royal LePage Downtown Realty
420 Jane Street
Toronto, Ontario
Beautifully updated 3-bedroom home nestled in the heart of desirable Baby Point Village. This bright, spacious residence features an open dining area, spacious living room w/ electric fireplace, and stylishly renovated bathrooms. Elegant hardwood flooring on the main and second level. The customized modern eat-in kitchen includes a large kitchen island with white caesarstone countertops, large porcelain floor tiles, backsplash and sleek stainless steel appliances. Owned boiler system and tankless water heater (2024). Step outside to a private backyard with a detached garage at the rear of the property. Steps to trendy shops, restaurants, parks, and walkable to Jane subway station. (id:60626)
Queensway Real Estate Brokerage Inc.
55 Teskey Crescent
Hamilton, Ontario
Stunning, Brand New, 2792 SF Executive home. 9 foot ceilings and 8 foot doors throughout main level. Open concept layout, including all brand new appliances, upgraded hardwood flooring and modern light fixtures. Spacious floor plan, including butler's panty, perfect for entertaining. Luxurious primary bedroom with 9 foot cove ceiling, 5 piece bathroom and walk-in closet. Home is covered with Tarion warranty. (id:60626)
Sutton Group Innovative Realty Inc.
3368 Crimson King Circle
Mississauga, Ontario
Spacious, updated, and modern, this home is absolutely exquisite! Within walking distance to the GO Station, major shopping, and a future Costco too. The basement in-law suite which includes two egress windows, a rec room with wet bar, a bedroom, 3-piece bathroom and storage closets makes this a perfect home for extended families. The gorgeous eat-in kitchen has quartz counters, ceramic backsplash, undermount sink, a built-in pantry, and a walk-out to the 3-season lanai - which is a bonus room for you and your family to enjoy spending your leisure time. The second level laundry room with built-in cabinets and a linen closet is a huge benefit! No more running to the basement two floors away from your closets and dressers. Fully renovated bathrooms with granite, quartz, or stone counters, undermount sinks, and glass shower doors in two bathrooms, California shutters in most primary rooms, pot lights in two bathrooms and in the basement - so many upgrades that you wont have to do a thing except move in and unpack! With easy-to-maintain flooring throughout - hardwood and ceramic on the main and second levels, vinyl plank flooring in the basement, with wood stairs to the second level, and laminate stairs to the basement, both with modern railings - makes cleanups a breeze! There's outdoor entertaining on the deck and the patio, with more room to play in the extra-deep yard. 1800 sq ft per iGuide measurements. This one is a must-see! Book your appointment today! You won't be disappointed. (id:60626)
Royal LePage Realty Plus Oakville
1535 North Baptiste Lake Road
Hastings Highlands, Ontario
Live, work and play at Baptiste Lake - this property is a blend of Residential and Commercial use with 12 trailer sites, 3 cabins and a cottage/home. Continue to run a business and rent out the sites, or enjoy as a family compound. The 2 docks sit on 300 feet of lakefront with beautiful sunset views! Excellent fishing, swimming and boating can be enjoyed from this property. There is year round access on a municipal road and privacy from neighbouring lots. Check out the videos and images, there is a lot to see here! (id:60626)
Reva Realty Inc.
796 Brimorton Drive
Toronto, Ontario
Charming Bungalow On A Quiet Street In Scarborough. Welcome To This Well - Maintained And Spacious Bungalow Nestled On A Peaceful Street In The Heart Of Scarborough. This Inviting Home Features A Bright And Open Living & Dining Area + 3 Generously Sized Bedrooms And A Full 3 Piece Bathroom. Enjoy Cooking In The Beautiful Kitchen, Complete With Stainless Steel Appliances And Ample Natural Light. The Fully Finished Basement, With A Separate Entrance, Offers Incredible Flexibility. It Includes A Large Recreation Room That Can Easily Be Converted In To A Second Kitchen Along With A Cozy Living Area, An Additional Bedroom And Mondern 3-Piece Bathroom - Perfect For Extended Family Or Rental Income Potential. Don't Miss This Opportunity To Own A Lovingly Cared - For Home In A Desirable Location. (id:60626)
Century 21 Percy Fulton Ltd.
243 Aspen Acres Manor Sw
Calgary, Alberta
Welcome to 243 Aspen Acres Manor SW – an exceptional, beautifully maintained home in one of Calgary’s most sought-after communities! This stunning 2-storey home offers 3 spacious bedrooms and 2.5 bathrooms. As you step inside, you're welcomed by a grand soaring ceiling in the foyer, setting the tone for the elegant design throughout. The main floor boasts hardwood flooring, a dedicated office, a stylish kitchen with premium finishes, a bright living room, and a generous dining area—perfect for both everyday living and entertaining. From the attached double garage with epoxy flooring, enter a functional mudroom that leads through a convenient walk-through pantry directly into the kitchen, offering excellent flow and ample storage. Upstairs, you’ll find three bedrooms and a second living room with a vaulted ceiling, creating a spacious, sun-filled retreat perfect for relaxing or gathering with family. The luxurious primary suite boasts a spa-like ensuite with a dual vanity, soaker tub, walk-in shower, and a private water closet. A large walk-in closet, thoughtfully positioned separate from the ensuite, offers ample storage and organization space. The undeveloped walk-out basement features 9-foot ceilings and a thoughtfully designed floor plan, presenting an excellent opportunity for the new owner to customize and create their ideal lower-level living space. Enjoy the outdoors in your beautifully landscaped backyard, complete with a large deck, firepit area, and private green space. Located on a premium corner lot, this home offers enhanced privacy with no neighbors on one side and mature trees creating a peaceful atmosphere. Set in the prestigious Aspen community, you’re just minutes from top-rated schools, shopping, downtown Calgary, and with the new Stoney Trail extension, access to the airport and major roadways has never been more convenient. This is more than a home—it’s a lifestyle. Come experience it for yourself! (id:60626)
Century 21 Bamber Realty Ltd.
477 Farlow Crescent
Milton, Ontario
A True Oasis Awaits In An Established Clarke Area In Milton! Huge Backyard With Massive Pool! (2020). One Of A Kind Lot Very Rare Find! Four Bedrooms, Three Baths And A Finished Basement To For All Your Comforts! Stainless Steel Appliances ,Granite Counter tops Hardwood And Ceramic Thru out. Must Be Seen (id:60626)
Right At Home Realty
411 Davisville Avenue
Toronto, Ontario
Welcome to this sunny and spacious 3-bedroom, 2-bath gem in the heart of highly coveted Davisville Village. Lovingly maintained and surrounded by lush green space, this home offers the perfect blend of vibrant urban living and tranquil ravines and parks right at your doorstep.The functional open-concept main floor features generous living and dining areas that flow seamlessly into a large, well-appointed kitchen an ideal layout for entertaining or for a growing family. Upstairs, you'll find three spacious bedrooms and a bright 5-piece family bath.The fully finished basement provides excellent versatility with space for a home office, gym, or cozy rec room, complete with its own 3-piece bathroom.Enjoy the unbeatable location just steps to the neighbourhoods best shops, restaurants, transit, tennis courts, and baseball diamond. Situated in the sought-after Maurice Cody school district, this warm and inviting home is ready to welcome you before the new school year begins! (id:60626)
Real Broker Ontario Ltd.
128 Cheer Lake Road
Strong, Ontario
Tucked away in privacy on the peaceful shores of Cheer Lake is this Cape Cod style, year round cottage with sunset exposure on it's sandy, child friendly shores. This beautiful home contains three good sized bedrooms with the primary bedroom on the main level. Custom kitchen was locally sourced at world renowned "Cutter's Edge" and features solid wood cabinetry and granite countertops with high end appliances all included. Open concept kitchen/dining/living room features a walkout to a huge lakeside deck with more than enough room to entertain family and friends. A huge gazebo adds shelter from the rain. Also on the main level is a desirable family room which gives enough inside space for large family dinners if the weather outside isn't cooperating. Lower level features a rec. room, utility/workshop, brand new furnace in 2023, and an amazing, Ontario Hydro approved and installed, home battery backup that can provide up to four days of power for the entire home during an outage. No need for those noisy generators. This state of the art system also allows you to immediately monitor power usage from your smart phone, and is automatically charged when conventional power is on. The lot is level with your dock at the shore and you're just a short drive to town for supplies or to the highway for the commute home. This property gives you the best of both worlds and allows you to maybe spend an extra day at the cottage working if necessary. Live or cottage year-round on beautiful Cheer Lake which boasts 40% Crown Land surrounding the lake and adding to its charm, beauty, and distinctiveness. (id:60626)
Royal LePage Lakes Of Muskoka Realty
3276 Merlot Court
West Kelowna, British Columbia
Located on a quiet no-through road in the highly desirable Mission Hill neighbourhood, this immaculate 4-bedroom/2.5-bathroom home offers comfort, functionality, and beautiful lake views. The main level welcomes you with a bright open floor plan, hardwood floors, and large windows overlooking a pool-sized backyard. The updated kitchen features stainless steel appliances, quartz countertops, and flows seamlessly into the formal dining area and spacious living room with cozy gas fireplace. The main floor includes a peaceful primary suite with a 5-piece ensuite, a second bedroom, powder room, and access to an oversized covered deck with custom awnings—perfect for entertaining or relaxing while enjoying the view. Downstairs enjoy a freshly painted, fully self-contained 2-bedroom in-law suite with its own updated kitchen and laundry hookup—ideal for extended family or rental opportunities. Additional highlights include a double garage, ample driveway parking, and room for an RV or boat. The property is professionally landscaped and features a brand new backyard fence for added privacy. All of this just steps from top-rated schools, hiking trails, and wineries, and only five minutes from the shops and amenities of West Kelowna. A true gem in a prime location. (id:60626)
Century 21 Assurance Realty Ltd
109 Country Club Drive
Ottawa, Ontario
Welcome to 109 Country Club Drive a beautifully expanded 5-bedroom, 4.5-bath family home in sought-after Hunt Club Woods awaiting your style. Set on a rare large reverse pie-shaped lot, this custom Campeau Stratford model offers a spacious layout with an upgraded kitchen, sun-filled living areas, a luxurious primary suite, and a fully finished basement. Thoughtful renovations throughout including a custom curved staircase from the family room to the rec room, three updated bathrooms and creative lofted bedrooms, blend comfort, style, and function. Mature landscaping, private patios, and a south facing side garden offer a zen-like feel in the city, and an enlarged garage complete this one-of-a-kind property in a family-friendly neighborhood. After over 40 years of cherished memories, the original owners are ready to pass this home on to the next family it's the perfect canvas for you to personalize and make your own! (id:60626)
RE/MAX Hallmark Realty Group
2197 Henlyn Dr
Sooke, British Columbia
Fantastic family home, located on an almost 1 acre lot w/ stunning OCEAN & MOUNTAIN views, right in the seaside town of Sooke. Well kept, w/ lovely updates throughout, this 5 bdrm, 2 bath, beauty would be a perfect choice for generational living or a large family. The spacious tiled entry leads to the cozy family room with stone backed electric stove and heated tile floors. Also on this level you'll find a massive rec room (could be converted to another kitchen), 4 pce bth, 2 bedrooms and laundry. Upstairs you'll be impressed with the gorgeous bamboo floors, bay window in living room; 3 bdrms, 4 pce bth and beautifully bright kitchen. Outside you'll love the wraparound deck, incredible gardens, and peaceful, south exposure yard with arbutus and many other trees. Single garage with workshop, and tons of RV parking on the lot. This home would be great for someone who needs accessibility, as there is a stair lift to the second level. Too many great features to list here. Offering privacy and serenity with room to play. Don't miss out on this one, it won't last long! (id:60626)
Coldwell Banker Oceanside Real Estate
3903 680 Quayside Drive
New Westminster, British Columbia
BEST VALUE UNIT IN ENTIRE BUILDING (PRICE BEEN REDUCED 250K FROM ORIGINAL PRICE). Luxury waterfront living on the 39th floor!This spacious 3bedroom,2bath home is perfect for families or professionals. Breathtaking water,mountain and city views from every room.Located in BC´s tallest waterfront tower,enjoy direct access to the boardwalk,dining,shops & nearly 5,000 square feet of exclusive amenity space including gym,yoga studio,steam room and sauna.The dramatic 2sty Owner´s Club includes a beautiful lounge overlooking the water and private dining area. Benefit from the convenience of a 24-hour concierge ready to assist with amenity bookings,utility appointments, and dry-cleaning services.Sip wine at sunset & embrace the good life-welcome home! (id:60626)
RE/MAX City Realty
606 - 90 Orchard Point Road
Orillia, Ontario
Top 5 Reasons You Will Love This Home: 1) Discover elevated lakeside living in this impeccably maintained two bedroom, two bathroom condo on the sixth floor of Orchard Point, featuring a private balcony with breathtaking views of both Lake Simcoe and Lake Couchiching 2) Proudly offered for the first time by the original owners, this suite has been thoughtfully upgraded with high-end finishes throughout, creating a refined, five-star living experience 3) The kitchen is a true showpiece, open and inviting, with granite countertops, full-height cabinetry with pull-out drawers, and sleek stainless-steel appliances, along with hardwood flooring flowing throughout, complemented by elegant 8' doors in every room 4) Both bathrooms showcase luxurious Italian tile and granite finishes, while the spacious primary suite offers a walkout to the balcony, perfect for morning coffee with a waterfront view 5) Residents enjoy access to an array of premium amenities, including an in ground pool, sauna, fitness centre, social room, and a rooftop terrace, along with secure underground parking and a dedicated locker for added convenience. 1,172 above grade sq.ft. Visit our website for more detailed information. (id:60626)
Faris Team Real Estate Brokerage
3631 Sawgrass Drive
Osoyoos, British Columbia
PANORAMIC OSOYOOS LAKE VIEWS! LUXURIOUS CUSTOM HOME WITH ENDLESS POTENTIAL! Discover unparalleled views in this 3,400+ sqft masterpiece overlooking Osoyoos Lake and the surrounding mountains. This 6-bedroom, 4-bathroom home is perfect for families, multi-generational living, or future suite potential. The main floor boasts a primary suite with a his & hers walk-in closet leading to a spa-like ensuite. A dedicated home office/den offers versatility, while the open-concept living area showcases hardwood & tile floors, recessed ceilings, and crown moulding—all designed to frame the breathtaking lake views. Downstairs, the walk-out lower level features 4 spacious bedrooms, a kitchenette, and private patio access, making it ideal for guests, extended family, or easy suite conversion. Step onto the expansive east-facing patio and soak in morning sunrises over the lake. The home stays cool in summer thanks to minimal south-facing windows. A durable tiled roof, central vacuum system, and attached 2-car garage with a 240V plug add to the convenience. Located near hiking trails, the golf course, wineries, top schools, shopping, and Osoyoos’ best beaches, this home offers the ultimate Okanagan lifestyle. Don’t miss this rare opportunity—where every day feels like a retreat! All measurements are approximate; buyers should verify if important. (id:60626)
Exp Realty
2229 Wateroak Drive
London North, Ontario
Welcome to this beautifully appointed 4-bedroom home nestled in a prestigious North London neighbourhood. Step through the inviting front entrance into a bright and spacious foyer, setting the tone for the open-concept main floor designed with both comfort and sophistication in mind.The heart of the home features 9' ceilings and expansive 8' windows in the great room, flooding the space with natural light. A cozy fireplace anchors the living area, flowing seamlessly into a stylish dining space and a gourmet kitchen. The kitchen is a chefs dreamshowcasing quartz counter tops, high-end finishes, modern appliances, and generous counter space for meal prep and entertaining.Step outside to your private backyard oasis, completely redesigned in 2023 with over $200,000 in backyard & professional landscaping. This outdoor retreat is fully fenced and features an in-ground pool with a cascading waterfall, ambient lighting, elegant stonework, and lush greenery. The back patio highlights exceptional craftsmanship and offers breathtaking views of nearby green space and a tranquil pond. Scenic walking trails are just steps from your door.Upstairs, the second floor offers four generously sized bedrooms and two full bathrooms. The primary suite is a true sanctuary, complete with a walk-in closet and a spa-inspired ensuite featuring a sleek glass shower and luxurious in-floor heating. A charming balcony overlooks the quiet, tree-lined streetperfect for morning coffee or an evening unwind.Additional features include:Hardwood floors in the great room, Ceramic tile flooring in all wet areas, Air conditioning, Paver stone driveway, Quartz counters in the kitchen and powder room, Rough-in for a future bathroom in the basement.Comprehensive security system with motion cameras and fire alarm connectivity (live monitoring subscription required)This home effortlessly combines modern elegance with everyday functionality. Dont miss your chance to own this exceptional property. (id:60626)
Nu-Vista Premiere Realty Inc.
149 Gold Park Gate
Essa, Ontario
Top Reasons You Will Love This Stunning Home. Nestled In A Breathtaking Ravine Setting, This Home Offers Approximately 3,500 SQ. FT. Of Total Living Space Together With The Finished Walkout Basement. Custom Double-Door Entry Welcomes You Into A Home That Radiates Warmth And Charm. The Main Floor Features Beautiful Oak Hardwood Flooring. A Spacious Dining Room Sets The Stage For Family Gatherings, Flowing Seamlessly Into The Open-Concept Kitchen And Family Room. Kitchen With Upgraded Quartz Countertop, Stainless Steel Appliances and Double-Door Stove. The Family Room, Complete With A Gas Fireplace, Is Perfect For Relaxing, While The Breakfast Area Opens To An Upper Deck, Offering Stunning Views Of The Ravine. With Southern Exposure And An Abundance Of Windows, This Home Is Bathed In Natural Light, Creating A Bright And Airy Atmosphere. The Upper Floor With Four Generously Sized Bedrooms. The Primary Features A Walk-In Closet And A 5-Piece Ensuite. The Spacious Walkout Basement Is A True Highlight Offering An Extra Living Space With Plenty Of Natural Light. Complete With A Full Washroom And Kitchenette, The Space Can Be Also Used As An In-Law Suite Or Has Fantastic Potential For Rental Income. This Serene Outdoor Space Is A Peaceful Oasis, Where You Can Enjoy Natures Beauty, And Its Only Minutes Away From The Nottawasaga River and Nottawasaga Fishing ParkScenic Riverside Walks, Fishing And Spending Time In The Nature. Its Not Uncommon To Spot Deer In Close Proximity To The Natural Surroundings. Take Advantage Of The Low Property Taxes And Experience The Exceptional Value Of This Amazing Home. New School Coming Soon Near By. (id:60626)
RE/MAX Hallmark Chay Realty


