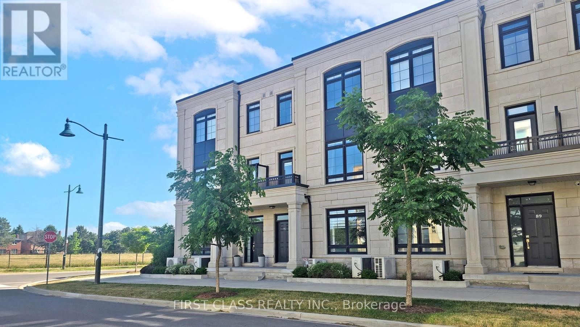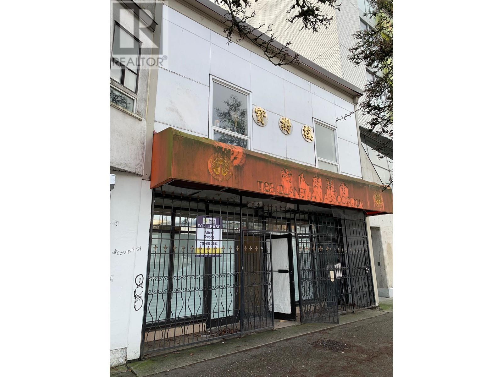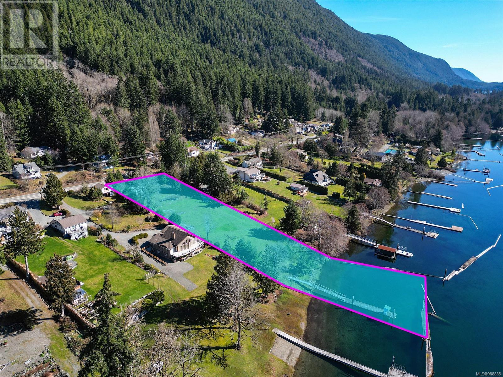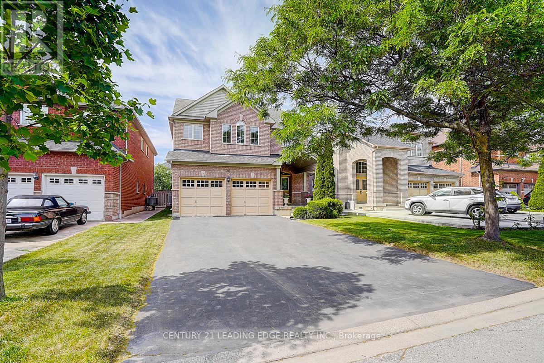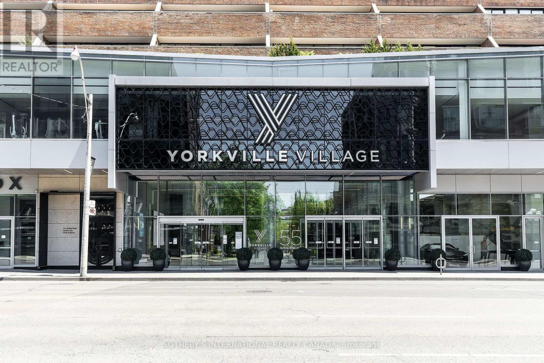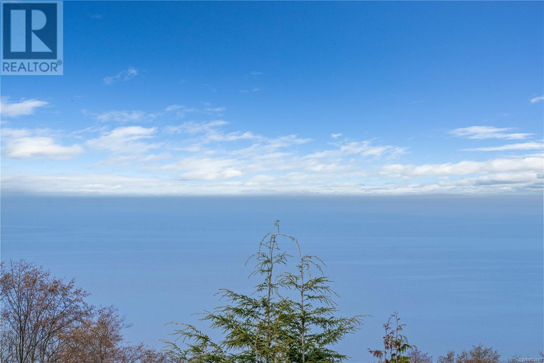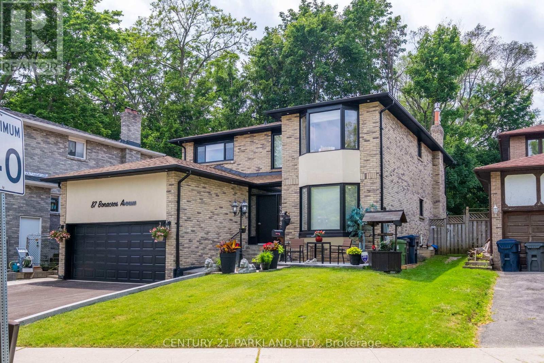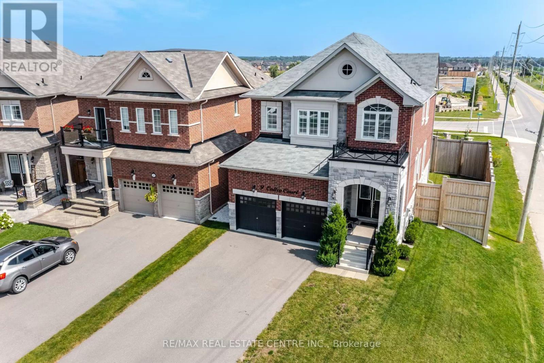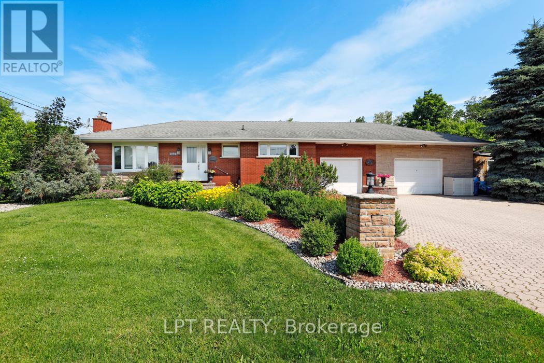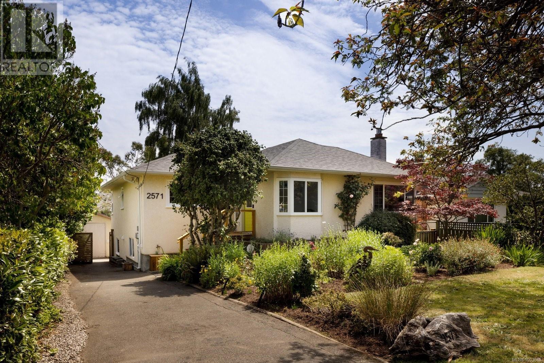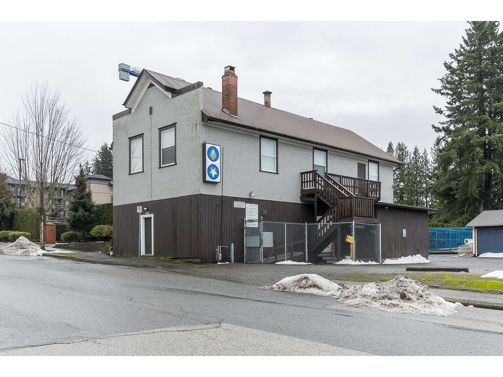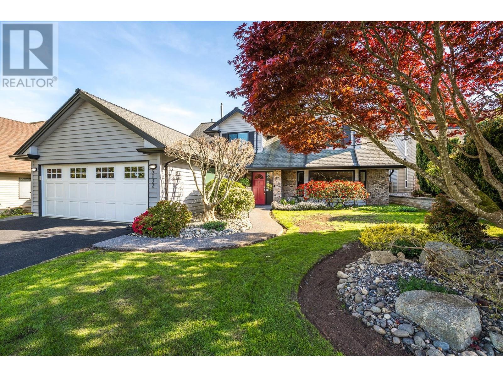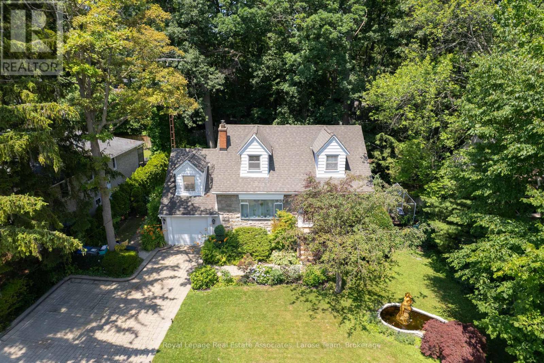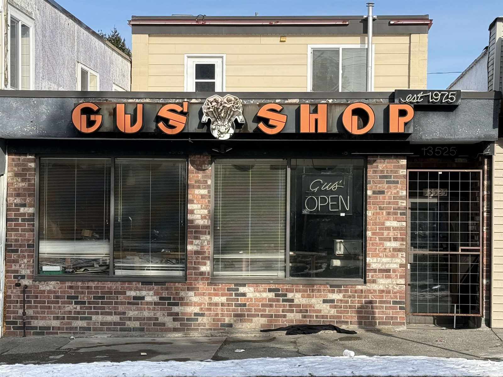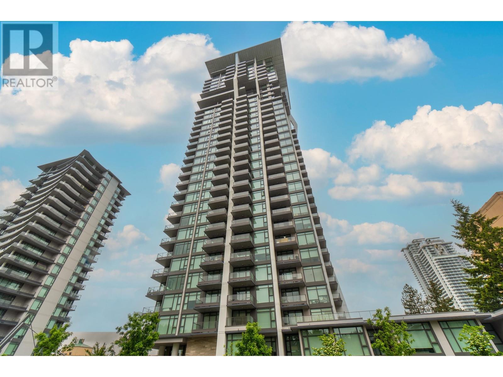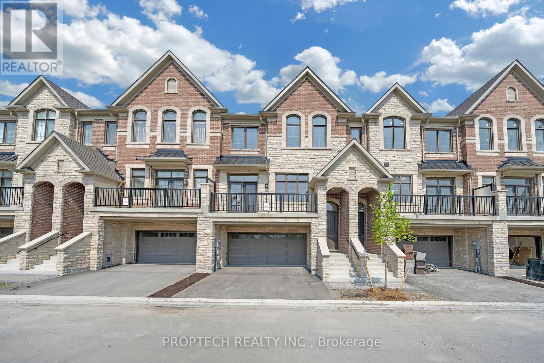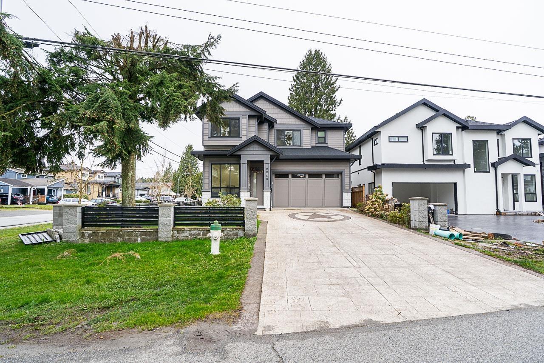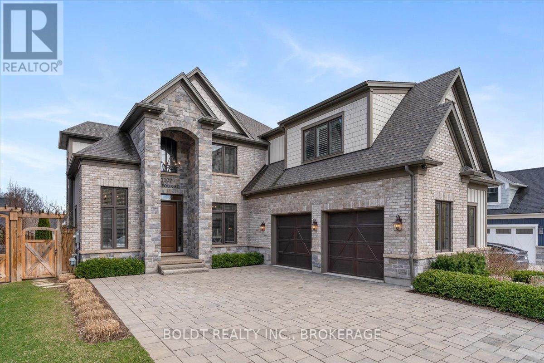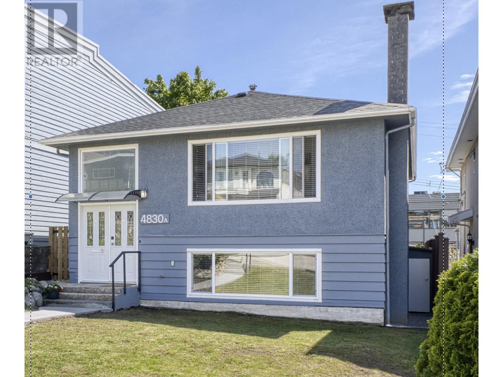91 William Saville Street
Markham, Ontario
A Dream Residence That Enchants At First Glance! In The Very Heart Of Markham, At Village Pkwy & Hwy 7, Discover A Rare Gem In The Prestigious Unionville Gardens Community. This Gorgeous Townhome Offers Over 2500 Sq.Ft. Of Luxurious Living Space Including 4 Bdrms. 6 Baths, 9-Foot Ceiling On All Floors, Natural Engineered Hardwood Flooring Throughout, Bosch Build-In Appliance, Gas Stove, Granite Countertops, Centre Island, Custom Kitchen Cabinetry, The Top Floor Adorned With Skylight That Invite An Abundance Of Natural Sunlight, Creating A Bright And Uplifting Ambiance. Potential Income From Ensuite Bedroom On Ground Floor And Finished Basement With Bath. Top School Zone Unionville High, Shops, Super Markets, Highways, And Public Transit Just Minutes Away. (id:60626)
First Class Realty Inc.
738 E Hastings Street
Vancouver, British Columbia
Excellent central developing area. YWCA and public library next door. 3 bedrooms rental unit upstairs, ground floor for office or retail and partly finished basement w/ washrooms. All measurements ae approximate. (id:60626)
Saba Realty Ltd.
4440 Huron Street
Niagara Falls, Ontario
Welcome to 4440 Huron St, a fully renovated four-plex townhouse (12 bedrooms) situated in the heart of Niagara Falls. Located just steps from the University of Niagara Falls, world-renowned casinos, and iconic attractions, this property offers an unmatched investment opportunity. **Property Features**: UNIT 1: 3 spacious bedrooms, 1 washroom. Fully renovated with a brand-new kitchen, updated floors, fresh paint, and a modern washroom. Comes fully furnished for immediate use. Separate basement unit with 1 bedroom and a shower room installed. Third-floor attic locked, offering potential to convert into an additional bedroom. UNITS 2-4: 3 bedrooms and 1.5 washrooms each. Fully renovated with new kitchens, updated floors, fresh paint, and modern washrooms. Fully equipped for tenants convenience. Basement and attic spaces are locked, providing potential for future customization or use. **Additional Highlights**: PARKING: Ample parking space with a large lot at the back accommodating multiple vehicles, plus three extra spots at the front and side of the driveway. LOCATION: Prime proximity to the University of Niagara Falls, making it ideal for student accommodation, both short-term and long-term. FUTURE POTENTIAL: Opportunity to transform into apartments or enhance rental income by unlocking and utilizing additional attic and basement spaces. This property is an investor's heaven, blending strong rental income potential with future expansion opportunities. (id:60626)
Trustwell Realty Inc.
10136 Youbou Rd
Youbou, British Columbia
*** NO FOREIGN BUYER BAN *** Beautiful mountain views as a back drop to build your lakefront home. Enjoy summers swimming in Cowichan Lake, fishing for trout and all your water activities you can dream of. This property is ready to build your dream lake house on. Create your amazing getaway in the very sought after area in sunny Youbou. - North/South alignment with the water on the Southern exposure of the lot - 0.79 Acres - Rectangular lot with a gentle slope towards Lake Cowichan - Foreshore rights with a private dock - Only 1.25 hour drive from Victoria, 1 hour to Nanaimo and 35 minutes to Duncan - 12 minutes to Lake Cowichan Core - Original house has already been demolished which means you start with a clean slate - Sale of lot comes with professional preliminary plans and renderings by ''McNEIL BUILDING DESIGNS LIMITED'' Please refer to Supplements (id:60626)
RE/MAX Island Properties
96 Tuscana Boulevard
Vaughan, Ontario
Proudly offered by the original owner, this spacious and beautifully maintained home is located in the highly sought-after "Dufferin Hill" neighbourhood in the heart of Vaughan. Situated on a lot with no sidewalk, this property offers extra driveway space and great curb appeal. Recent upgrades include a newer roof (approximately 3 years old) and a brand-new A/C(2024), showcasing true pride of ownership. The home welcomes you with a charming double-door entrance and convenient direct garage access. Inside, enjoy a cozy family room with a gas fireplace. The second floor features four generously sized bedrooms, providing ample space for the entire family. Ideally located just steps from the GO Train, Highways 407 & 7, top-ranked schools, shops, and parks, and only minutes to Cortellucci Vaughan Hospital, Canada's Wonderland, Vaughan Mills, and the Vaughan Metropolitan Centre. This home truly offers the perfect blend of space, comfort, and an unbeatable location-don't miss it! (id:60626)
Century 21 Leading Edge Realty Inc.
408 - 55a Avenue Road
Toronto, Ontario
Luxurious living at its finest in the heart of Yorkville! There is no better value in all of Yorkville at this price point. Prestigious five star location, The Residences of Hazelton Lanes is where you will find your next place to call home. This fabulous 2 storey 2 bedroom 3 bathroom with 2 terraces is 2 good of an opportunity to miss out on! Main floor features an open concept floor plan allowing for entertaining with a walk out to an oversized terrace with glorious unobstructed city views. A chefs designer kitchen with state of the art appliances, porcelain countertops and custom cabinetry a powder room and a storage room under the stairs. Make your way to the second floor and behold a grand primary bedroom with a walk out to terrace, 5 piece spa like ensuite bathroom , laundry area and a second large bedroom also with its own walk out to a terrace and a 4 piece bathroom. The building has just finished a massive renovation to all the hallways and is absolutely stunning. Did I mention the oversized terraces on both the main and upper floors?? First class concierge services await the lifestyle you deserve. All the finest shopping, dining and galleries literally at your doorstep. Truly a must see! (id:60626)
Sotheby's International Realty Canada
6259 Icarus Dr
Nanaimo, British Columbia
Beautiful semi-waterfront home located in the highly desirable area of north Nanaimo. This unique 5,676 sq. ft. custom home features 6/7 bedrooms and 5 bathrooms, along with large picture windows that offer panoramic views of the ocean and coastal mountains. The main level boasts a functional open-concept floor plan with a spacious living room and high ceilings, a gourmet kitchen equipped with modern amenities, and access to a large deck facing the ocean. A formal dining room and cozy family room are situated at the back, overlooking the flat, fenced backyard with southern exposure. On the second level, the master suite offers exceptional views, a lavish ensuite, a walk-in closet, and a private deck facing the ocean. This level also includes two additional spacious bedrooms and a 4-piece bathroom. The lower floor features a home theatre, a guest room with an attached bathroom, and a legal 2-bedroom suite. Outside, minimalistic, low-maintenance landscaping allows the property's natural beauty to shine. The home is within walking distance to the ocean and beaches, as well as elementary and secondary schools, with a 5-minute drive to shopping malls. Measurements are approximate; please verify if important. (id:60626)
RE/MAX Professionals
87 Bonacres Avenue
Toronto, Ontario
This Beautiful 4-Bdrm, 5-Bath. Detached Home Has Been Completely Renovated On The Prestigious Street In The Sought After Neighbourhood Of West Rouge. 2 Fireplaces, Central Air Conditioning. Gleaming Hardwood Floors, Oak Spiral Staircase. Access From The Garage Into The Laundry Room, Basement Finished With 3 Rooms - 2 Pc Bathroom & 3 Pc Bathroom, Recreation Room, Kitchen, Cantina & Storage. (id:60626)
Century 21 Parkland Ltd.
9 Calico Court
Halton Hills, Ontario
Step into this fabulous 2-storey home in the desirable neighborhood of Halton Hills! Situated on a premium ravine lot, this property is the picture of luxury and elegance. The kitchen features beautiful white cabinetry, countertops and stainless-steel appliances. The first floor boasts a spacious dining, living, and family room that includes an electric fireplace. The dark floors, modern light fixtures and large windows create an incredible atmosphere throughout the main level. The second-floor features four bedrooms and three bathrooms. The primary includes an ensuite 4-piece bathroom and a walk-in closet to fulfill all of your storage needs. This home also includes a laundry room on the main level, a full basement and a beautiful private fully fenced backyard. This corner home on private cul de sac is close to major expressways 401 and 407. Don't wait, schedule a showing today! ** This is a linked property.** (id:60626)
RE/MAX Real Estate Centre Inc.
1773 St Barbara Street
Ottawa, Ontario
Spacious Lot with Endless Possibilities in a Prime Location! Welcome to this charming, move-in-ready bungalow situated on a rare oversized lot measuring 107 x 142.43 feet. Whether you're looking to enjoy the home as-is or explore its development potential, this property offers exceptional flexibility for future growth. Located in a quiet, family-friendly neighbourhood, you'll love being steps away from scenic walking trails, nature parks, and all the tranquility that comes with living close to nature. With its generous lot size, this property is ideal for developers, investors, or homeowners dreaming of building their custom home. Don't miss this unique opportunity in a highly desirable area! (id:60626)
Lpt Realty
112 Aspen Creek Drive
Rural Foothills County, Alberta
Located in Aspen Estates, just 7 mins South of Bragg Creek and accessible to Kananaskis, this home rests on four acres of mature forest, borders the community trail system and 38 acres of municipal reserve which leads to Kananaskis Country, offering immediate access to some of the most sought-after riding, hiking, and wildlife areas in Alberta and the world. The land is quiet, private, and alive with the rhythm of nature. The home is log masterpiece, with select logs—some nearly 24 inches in diameter forming a structure that feels solid, warm, and enduring. Every angle, every join, every detail was built with care. The wraparound veranda invites you to settle into the pace of the day, whether it’s a slow morning coffee or a soft evening thunderstorm. As the veranda opens to the back, it transforms into a spacious deck—the perfect space for hosting, dining, and gathering under the open sky. Inside, the tone is refined and welcoming. The custom executive kitchen was built for someone who cooks with both purpose and enjoyment. A professional-grade range, integrated steam oven, thoughtful cabinetry, and long lines of workspace come together in a space that supports both function and beauty. It’s a kitchen that feels just as comfortable during quiet mornings as it does during large, elegant dinners.The main floor includes a private bedroom with a stunning ensuite, an office that looks into the trees, and a great room with soaring timber ceilings and a central wood stove. Natural light pours through large windows, and the connection to the outdoors is felt in every space. Upstairs is a primary suite—quiet, spacious, and beautifully finished. The ensuite features six luxurious pieces including a deep tub and treetop views, It’s a space meant for rest and renewal. The walkout lower level includes two additional bedrooms, one with its own ensuite, offering flexibility for guests, family, or extended stays. The entire home has been meticulously maintained and thoughtfully imp roved. The attached double garage is heated and finished, and a large separate structure provides generous space for equipment and multiple vehicles. For those with horses, the setup is ideal with a barn, tack room and space for tools, your access to long rides through Kananaskis only moments from your doorstep is a rare and valuable offering for the horse lover or outdoor enthusiast. The home is also equipped with a heat pump for year-round heating and cooling comfort, solar panels, and an EV charger—a modern infrastructure wrapped in the warmth and natural beauty of timber and stone. Aspen Estates is a small, established community built around privacy, nature, and enduring quality. The commute into Calgary is smooth and efficient, with the newly completed Stoney Trail providing direct access to downtown, the international airport, and major shopping districts. More information available upon request. Photos, Video, 3D Tour, Mapping (id:60626)
RE/MAX Realty Professionals
2571 Heron St
Oak Bay, British Columbia
Nestled in the heart of Oak Bay’s coveted Estevan Village, this charming 5-bedroom, 2-bathroom home beautifully blends character, comfort, and convenience—just steps from Willows Beach. Set on a meticulously landscaped lot with laneway access and a detached garage, this property offers flexibility with a full-height basement, providing endless potential for future development. Inside, enjoy a bright, functional layout with thoughtful updates including a newer roof, vinyl windows, and an efficient gas furnace. The stunning, private backyard is perfect for entertaining or unwinding in a peaceful setting. Located within walking distance to cafés, schools, parks, golf courses, and marinas, this is a rare opportunity to secure a special home in one of Victoria’s most sought-after neighborhoods—offering lifestyle, community, and lasting value. (id:60626)
RE/MAX Camosun
33860 Pine Street
Abbotsford, British Columbia
Situated on the corner of Pine Street and Gladys Avenue in Downtown Abbotsford, this over 100 year old building has seen the City change & grow around it and now it's time for it's turn! Built in 1910, this building has gone through multiple upgrades over the decades and is now looking for a new Owner to turn it into a development property to coincide with the City's OCP. Sitting on an ~7,200 SF lot, this building is 2 storeys tall with an ~3,500 SF footprint with staircase and a stair-chair lift access only to the second floor. Primarily open concept throughout, this building offers multiple meeting spaces, storage closets and a kitchenette including stove making it very leasable to a Tenant while you await your building designs & permits! (id:60626)
RE/MAX Commercial Advantage
25 Smithy Street
Markham, Ontario
Stunning modern renovated home in Raymerville showcasing over $300K in luxury finishes. With 4,000 sq ft of refined living space, you'll immediately notice the attention to detail: wide-plank engineered hardwood flooring, smooth ceilings with crown moulding, a custom open-concept layout, modern light fixtures, and a warm, inviting flow designed for real living. The heart of the home is the chefs kitchen, featuring solid wood cabinetry, quartz countertops, LED valance lighting, and top-of-the-line appliances including a 36" JennAir Rise gas range. The oversized island is where family and friends naturally gather to eat, drink, and create lasting memories. The family room offers a cozy retreat with a gas Napoleon fireplace framed by custom cabinetry perfect for winter movie nights. Upstairs, the new staircase with wrought iron pickets leads to four spacious bedrooms. The impressive primary suite features a walk-in closet and a spa-like 5-piece ensuite with a freestanding tub, frameless glass shower, and heated floors that offer your personal space to unwind at the end of the day. The finished basement offers even more living space with a full kitchen, eating area, large rec room, family room, 3-piece bath, and two cold rooms ideal for storage or a future wine cellar. The backyard is fully landscaped with a garden, patio, and grassed area great for entertaining or enjoying quiet summer evenings. Take a morning stroll through Springdale Park, just steps from your front door. Located in a top-rated school catchment and only minutes from the GO Station, Markville Mall, Main Street Markham, sports fields, community centres, grocery stores, restaurants, and more. This is a home that truly checks all the boxes for families seeking space, comfort, and style in one of Markham's most well-connected communities. (id:60626)
RE/MAX Ultimate Realty Inc.
5132 2a Avenue
Delta, British Columbia
Refined living meets family comfort in this prime Pebble Hill 5-bedroom home. Enjoy a grand 775 square ft open kitchen and family room with walkout to a private south-facing garden. Newer Low V glass, energy efficient windows (2020). Gourmet kitchen with Bosch double wall ovens, Thermador 5-burner gas range, island bar, and recessed lighting. Cozy Valor fireplace. Four bedrooms up with spa-style renovated bath. Polished wood floors on main. Newer HB roof. A true gem in a sought-after location! (id:60626)
Sutton Group Seafair Realty
101 Mineola Road E
Mississauga, Ontario
Welcome to this charming Cape Cod-style home in the heart of prestigious Mineola East! Set on a stunning 75 x 150 ft. treed lot, boasting over 2000 sq. ft., this well maintained 4+1 bedroom, 2-bathroom home offers timeless character and thoughtful upgrades throughout. This home features hardwood floors throughout the main level, complemented by a spacious addition off the kitchen and a sun-filled sunroom overlooking the backyard. Four programmable Velux skylights, central vac, whole-house audio, and home automation for lighting and sound add convenience and comfort. The finished basement features new broadloom, a professionally installed home theatre, wine cellar, and abundant storage- ideal for everyday living and entertaining! Step outside to your private backyard retreat, complete with a natural gas BBQ, hot tub, greenhouse, two marble water features, and a professionally installed 10x9 wood shed. A 10-zone in-ground sprinkler system and wrought iron fencing complete the professionally landscaped grounds. Ideally located within walking distance to the Port Credit GO Station, shops, parks, top-rated schools, and the lake, this is a truly special home in the heart of Mineola East! (id:60626)
Royal LePage Real Estate Associates
13525 King George Boulevard
Surrey, British Columbia
Opportunity to acquire a building with future redevelopment value as it has been designated with a 3.5 FAR mixed-use high rise in the Surrey City Centre plan. This CHI zoned property allows for a wide variety of uses. (id:60626)
Stonehaus Realty Corp.
2609 450 Westview Street
Coquitlam, British Columbia
Welcome to Hensley-this amazing 3 bdrms plus den & 3 baths 2-level executive Skyhome quality built by renowned builder Cressey at new urban heart-West Coquitlam!This exceptional two-level limited collection blends indoors & outdoors w/impressive folding glasses connecting living space to spacious terrace.Biggest suite in the tower w/West Coast contemporary style, high-end appliance & sleek interior design! Unprecedentedly penthouse amenity spanning 3-storey high for all your life memorable events, birthday,wedding,you name it, plus ground-level steam & sauna rooms,fully-equipped gym& beautiful outdoor pool& coveted hot tub! Easty access to sky train, shopping, SFU,Vancouver downtown!Fantastic snow-capped mountains&city views! A pinnacle of resort-inspired living,Morden & timeless!Must see! (id:60626)
RE/MAX Select Properties
93 West Village Lane
Markham, Ontario
Stunning brand-new, Never Lived in Executive townhome by Kylemore, luxurious living in one of Markham's most prestigious communities! Clearview Exposure in Tranquil Cul-de-sac backed on a Greenbelt and ravine with no Sidewalk. Elegant Family Room w/ upgraded electric fireplace, French Door w/o to Terrace overlooking a Ravine and a pond. Soaring 10' and 9' smooth ceiling on Main and Upper levels with/ an Abundance of Natural Light at all times during the day! 5" rift-cut hardwood floors throughout. Modern Open-concept kitchen with upgraded Ceiling Height Cabinetry, quartz counters with breakfast seating, servery & walk-in pantry! French doors to Grand Primary suite with upgraded 5 pc ensuite Frameless Glass Shower w/ quartz countertop, upgraded combined His and Her walk-in closets & private balcony walkout. Rarely Offered Walkout basement! Mere Mins to Parks, Nature Trails, Main Street Unionville, Angus Glen Golf Club and More! Zoned for the Highly Regarded Pierre Elliot Trudeau High School. (id:60626)
Proptech Realty Inc.
11438 81a Avenue
Delta, British Columbia
Discover this expansive home with spacious rooms in North Delta. The generous living areas flow effortlessly into a large backyard -perfect for playtime, or relaxing evenings. Thanks to a thoughtful layout and generous storage, the main floor remains airy and open. Beautiful cabinetry finishes with pull-out soft-close drawers making every inch feel intentional and accessible. The floor above has 4 well sized bedrooms with room for laundry. Ample parking space ensures hosting ease. Located just steps from elementary and high schools, and mere minutes to public transit stops, and grocery stores, this property combines roomy comfort with unbeatable convenience. (id:60626)
Oakwyn Realty Ltd.
9249 119a Street
Delta, British Columbia
Corner property! TOTAL of 6 BDRMS & 6 BATHS over 3000 sqft of living on 3 levels. Top floor has 4 BDRMS & 3 FULL BATHS. Main floor has a spacious kitchen with breakfast bar Island, leading into a family room. All stainless steel appliances. Private Living room off the front. Attached 2 car garage with lots of parking on the side being a corner lot. Basement has a 2 BDRM suite plus a another room for upstairs use. Add media room is great for entertaining your guests! Great location, close to Scott Rd, easy access to transit and shops.. (id:60626)
RE/MAX Crest Realty
409 3533 Ross Drive
Vancouver, British Columbia
Situated within the vibrant UBC campus area The Residences at Nobel Park by Polygon, where you will find everything you need to pursue a higher level of living. Just down the street, a village square is animated by a growing mix of restaurants, boutique shops and services. Stylish interiors of this coveted corner home include premium appliances, kitchen with sleek cabinetry and marble accents, 9' ceilings, a spa - inspired ensuite and A/C. Enjoy the convenience of an in-building fitness studio, a social lounge and a resident manage. (id:60626)
Interlink Realty
1107 Balfour Street
Pelham, Ontario
Nestled in the heart of Fenwick, this custom-built, 2 storey home is a testament to modern luxury, timeless design & thoughtful craftsmanship. Built in 2019, with over 4400+ sqft of finished living space, this masterpiece offers high-end finishes & upgrades throughout. The striking brick & stone exterior, deep 152 ft lot & meticulously maintained landscaping make it clear this is no ordinary home. A private double interlock stone driveway leads to an attached 2.5-car garage w/inside entry. Fully fenced backyard is complete with a sprawling composite covered deck, cozy firepit, swing, large garden shed & lush green space. Open-concept main flr featuring soaring 19 foot ceilings, gleaming hardwood floors & a stunning stone gas fireplace. The kitchen is a chefs dream, offering built-in appliances, center island w/breakfast bar, walk-in pantry & a dining area with sliding patio doors to rear covered deck. Additional conveniences include a mudroom, powder rm, main-floor bedrm (currently used as an office) & laundry rm. Solid oak staircase leads to the 2nd floor with a balcony-style walkway overlooking the living rm, 3 generously sized bedrooms including the primary suite, complete with an electric FP, spa-like 4 pce ensuite featuring a soaker tub, glass walk-in shower & walk-in closet with custom shelving. The fully finished basement offers a family room w/FP & equipped with a media system, 2 additional bedrooms, 3 pce bath & ample storage. Highlights include high ceilings, solid wood interior doors, crown moulding, ceramic tile, high-end light fixtures, a built-in media system, a 200-amp breaker panel, an owned tankless hot water heater, an HRV system, central vacuum, cold storage, a security system, gas BBQ hookup & an irrigation system. Situated in a prime location, this executive home is close to Fenwick's town center, schools, shops, restaurants, the beloved farmers market. Dont miss this opportunity to own an exceptional home that's ready for you to unpack & enjoy! (id:60626)
Boldt Realty Inc.
4830a Albert Street
Burnaby, British Columbia
INVESTMENT OPPORTUNITY IN THIS TRANSIT-ORIENTED NEIGHBORHOOD! TAKE ADVANTAGE OF THE SMALL SCALE HOUSING PROGRAM AND BUILD UP TO 6 UNITS! The Ultimate Move-in-Ready Home in the sought after 'Heights Neighborhood'. The Perfect Starter Home has been very well maintained over the years.The Main level has original Re-Finished Wood Floors in Living Room & Hallways, 2 Generous Sized Bedrooms, 1 Full Bath, Large Living Room & Kitchen. Below feat's a Fabulous 2 Bed Mortgage Helper with 1 Bath, an Updated Kitchen with Full Appliances, Granite Counters & Laundry. Low Maintenance Yard with tons of Parking, New Roof (2019), H/W Tank (2019), In-floor Heating below, and the list goes on! Walk to Shops, Cafe's, Eateries, Schools, Eileen Daily, Confed Park & Steps to Transit! (id:60626)
Macdonald Realty

