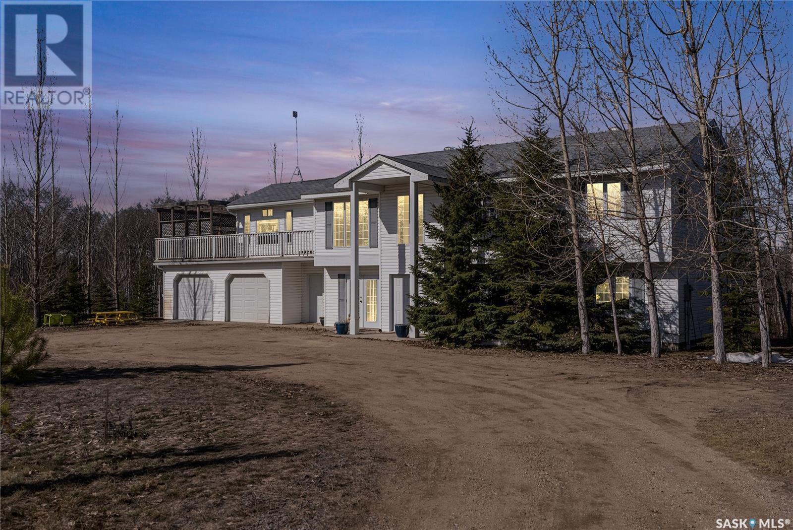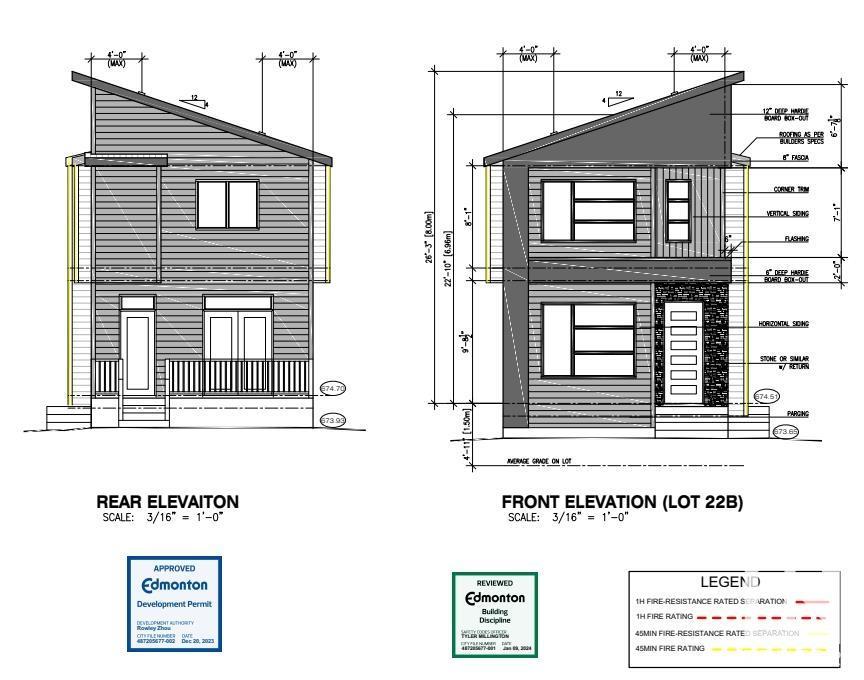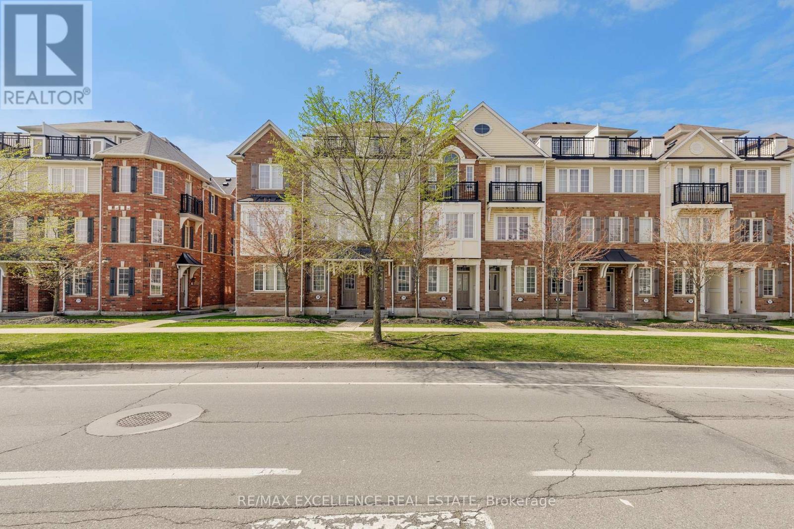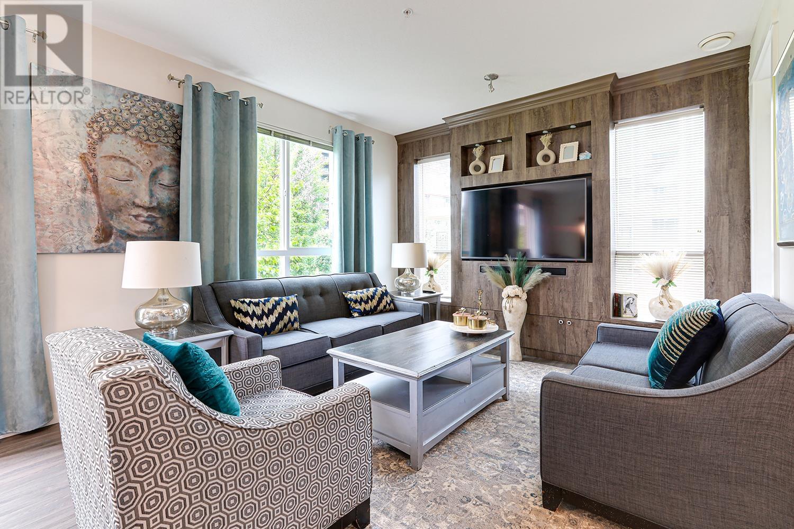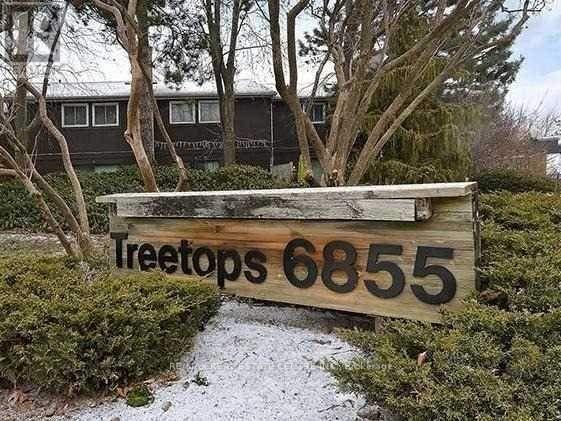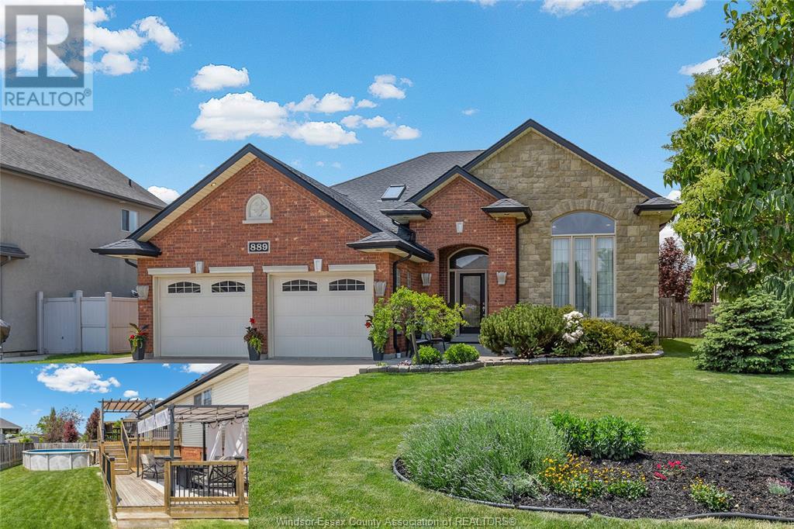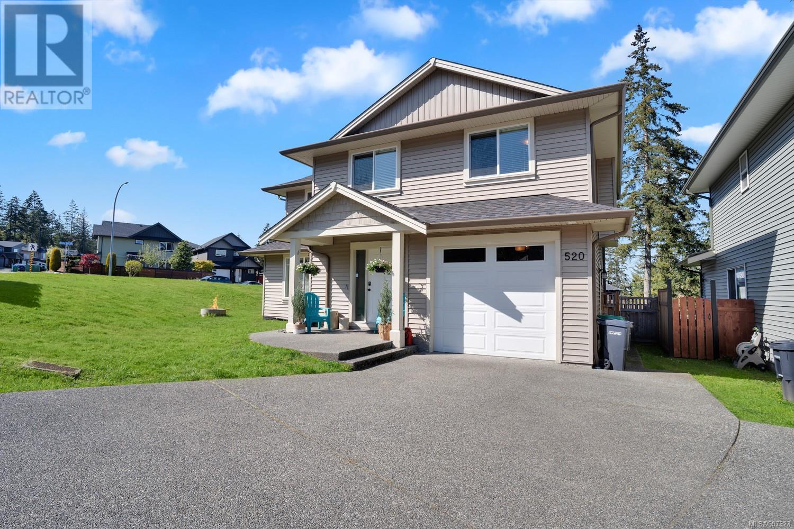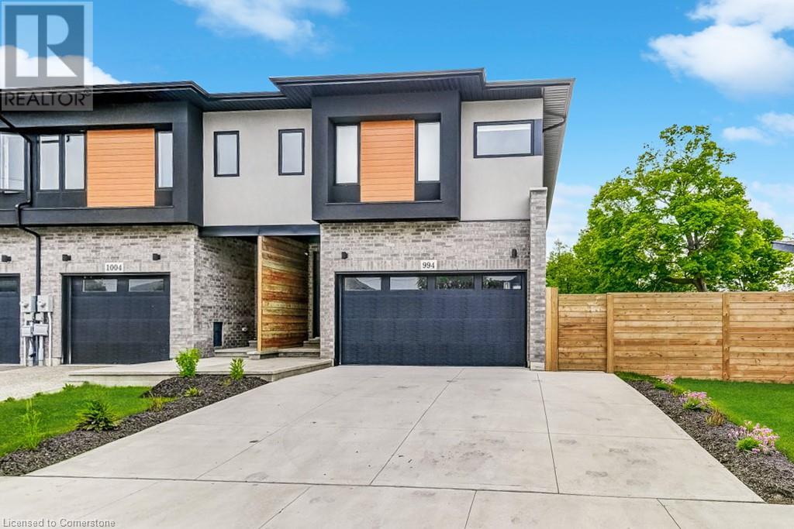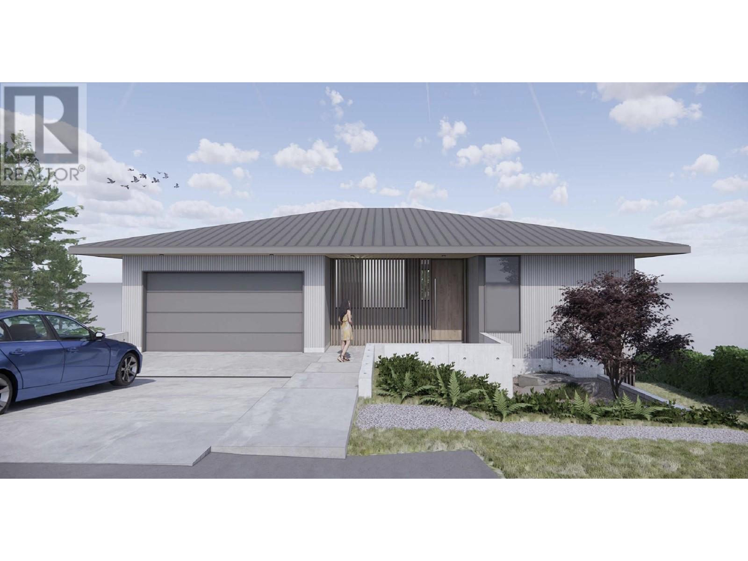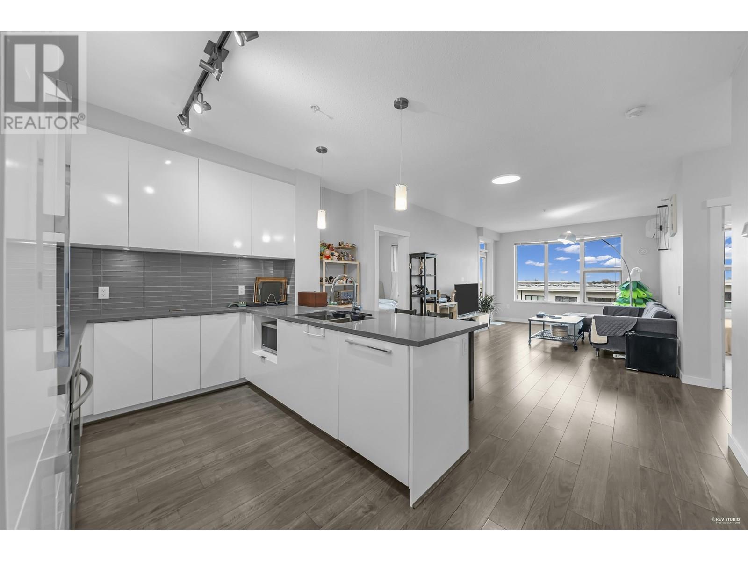6 Mercier Place
Dundurn Rm No. 314, Saskatchewan
Move in before summer and enjoy peaceful acreage living just minutes off Highway 11 — perfectly private yet easily accessible, with little to no highway noise. This spacious 2,800 sq ft two-storey home (roughly 1,600 sq ft up and 1,200 sq ft down) features 5 bedrooms, 3 bathrooms, a main floor office, a large master suite with room for a second office, laundry on both levels, and a sunroom leading to a wrap-around deck. The double attached 24' x 26' garage includes built-in shelving, extra storage, and 220V power. Inside, you'll find a beautiful blend of walnut hardwood, laminate, linoleum, and carpet flooring, hickory kitchen cabinetry and railings, and cozy family rooms on both levels with a wood-burning fireplace and a gas stove/fireplace. The 10-acre parcel offers more than just space — it holds serious potential. According to the seller, there's an opportunity to subdivide the excess 7 acres into multiple acreage lots (with a minimum approved lot size of 0.4 acres), presenting a highly lucrative upside for future development or resale. A 42" bored well supplies abundant water (city water line available if desired), and the yard is a true private retreat with 200+ planted trees, thick bush, and frequent visits from moose and deer. School buses service Dundurn Elementary and Clavet High School. Private, spacious, and full of potential — call your Realtor for your private viewing! (id:60626)
Exp Realty
5304 104a St Nw
Edmonton, Alberta
This beautiful infill home is located in the highly sought-after Pleasant View area, just a short distance from Southgate Mall. Its prime location offers easy access to all amenities, making it an ideal choice for convenience and lifestyle. This is a unique chance , with the opportunity to still customize your walls and flooring . The main floor features living and dining area, a spacious kitchen, a half bath, mudroom, foyer, and a deck – perfect for both entertaining and everyday living. Upstairs, you will find a master bedroom complete with a full ensuite bath and walk-in closet, along with two additional bedrooms and a full bathroom. The basement offers extra space with a bedroom, a full bathroom, and a large rec room. The home also includes a FULLY FINISHED LEGAL SUITE WITH SEPERATE ENTRANCE. The property has detached double garage. Every corner of the house has been thoughtfully designed to maximize space and functionality, windows fill the home with natural light. (id:60626)
Century 21 Smart Realty
29 - 2614 Dashwood Drive
Oakville, Ontario
Move-in ready beautiful townhome in a highly desired neighborhood in Oakville. Comes with upgraded flooring, new chandeliers and light fixtures, upgraded runner on the stair case, front door camera with two monitors inside with built-in intercom and unlocking mechanism of front door. Built-in speakers in living area and deck on the top floor. Built-in shelving in living room. Steps from Oakville hospital, major highways, wonderful schools, churches, shops, restaurants etc. Spacious rooftop terrace area with beautiful views. Embrace the richness in this townhome and make it your own. Seller willing to give away Master B/R furniture(as-is condition - Bed and side chests) at no additional cost. (id:60626)
RE/MAX Excellence Real Estate
201 1135 Windsor Mews
Coquitlam, British Columbia
Discover this bright and beautifully maintained 944 sq.ft. 2-bedroom, 2 bathroom corner home offering modern living in the sought-after Windsor Gate community. The open-concept layout features large windows for abundant natural light, a gourmet kitchen with quartz countertops, stainless steel appliances, and a private balcony overlooking green space. The spacious primary bedroom includes a walk-in closet and luxurious ensuite with double sinks. Enjoy exclusive access to the resort-style Nakoma Club with pool, gym, lounge, and guest suites. Walking distance to Coquitlam Centre, SkyTrain, Lafarge Lake, parks, top schools, and more. Click the link for virtual tour! (id:60626)
Royal LePage West Real Estate Services
229, 47151 Secondary Highway 833
Rural Camrose County, Alberta
Welcome home to this beautifully maintained bungalow featuring a stunning drive- thru driveway and elegant paving stone sidewalk. The triple heated garage with sleek epoxy floors offers ample space for vehicles and storage. This homes yard is absolutely incredible. Entertain on the new large patio with charming gazebo with glass railings and built in BBQ's. The huge garden is perfect for green thumbs, and the powered shed adds extra storage and utility. Step inside you will find over 1200 square feet of fully updated living space. The main floor offers convenient laundry with sink and 2 piece bathroom right off the side entry. Bright, airy kitchen is the perfect entertaining space with granite counters, gas stove, and rich hardwood floors. There is a luxurious bathroom with walk-in shower and soaker tub, which connects directly to the primary bedroom compete with a walk-in closet. A second bedroom includes a built in Murphy bed, ideal for guests or flexible use. The partially finished basement gives the opportunity for additional bedrooms, entertainment space or storage. Braim Subdivision is the best of both worlds - acreage living and city perks- like City water and sewer! This home is the perfect blend of comfort, functionality, and dreamy outdoor living! (id:60626)
Cir Realty
6 - 6855 Glen Erin Drive
Mississauga, Ontario
Welcome to Meadowvale, a stunning property in the heart of Meadowvale, Stunning Updated End Unit T/Home With Spacious 4 Specious size Bedrooms on 2nd Floor, Open Concept, 2 Fireplaces, Modern and Open Concept Kitchen With Stainless Steel Appliances, Hardwood Flooring Throughout, 3 full Upgraded Washrooms in the Unit, Pot lights, No Carpet, One Of The Biggest and Beautiful, Fully Upgraded Unit In The Complex, Living space About 1803 sq ft, Finished Walkout Basement With Large Rec Room With kitchenette and Separate Entrance, Basement Could Be Potentially Converted To A Second Unit, Live In A Beautiful Quiet Setting Surrounded By Beauty Inside And Outdoor Treetops Complex. Walk, Run, Bike Along Woodland Pathways, To Lake Aquitane. Private Patio, Exclusive Parking Spot, Exceptional Complex Having An In-Ground Heated Pool And Private Playground. Conveniently Located Just Minutes Away From Highways 401 and 407, Meadowvale Town Center and Erin Mall Shopping Center, Close To Go Station, Community Center, Parks And Schools. (id:60626)
RE/MAX Real Estate Centre Inc.
509 - 354 Atherley Road
Orillia, Ontario
Lake Views & Elegant Comfort at Panoramic Point Soak in uninterrupted views of Lake Couchiching from your private, oversized balcony in this thoughtfully designed 2-bedroom plus den, 2-bathroom suite in the prestigious Panoramic Point community. This bright, open-concept unit is perfectly positioned to maximize natural light and waterfront vistas, with walkouts to the patio from the living room, primary bedroom, and second bedroom. The kitchen is as functional as it is stylish, featuring a breakfast bar that opens to the main living space ideal for casual dining or entertaining. The primary bedroom offers a peaceful escape with lake views, walk-in closet, and ensuite. The versatile den adds flexibility as a home office, reading nook, or formal dining area. Enjoy the full suite of resort-inspired amenities: indoor pool and hot tub, fitness centre with lake views, saunas, guest suites, and an elegant party lounge with gas fireplace and outdoor patio. Additional conveniences include underground parking, storage locker, car wash, bike storage, and a designated canoe/kayak area. Experience year-round recreation and relaxation, just minutes to shops, dining, theatre, golf, and steps from scenic walking trails that meander along the lake and through the adjacent parkland perfect for peaceful strolls, morning jogs, or taking in the changing seasons. Bring your best friend- our pet friendly policy means they're welcome too. (id:60626)
Simcoe Hills Real Estate Inc.
889 Driftwood
Lakeshore, Ontario
Welcome to this unique California R-Ranch home that seamlessly blends modern design with cozy living. Bathed in natural light, this 4 bedroom, 3 bathroom home boasts an open floor plan that invites warmth and comfort. The heart of the home is the stylish kitchen, equipped with contemporary appliances and ample counter space, perfect for culinary adventures. The master suite includes a private bath, creating a tranquil retreat. Step outside to your own oasis, where a sparkling pool awaits in the beautifully landscaped backyard. This outdoor space is ideal for entertaining or relaxing under the sun, complete with a patio area for barbecues and gatherings. This R-Ranch home is not just a place to live but a lifestyle that embraces comfort, elegance, and the joys of outdoor living. Perfectly situated in a desirable neighborhood. Home is Pre-inspected (id:60626)
RE/MAX Preferred Realty Ltd. - 585
520 Marisa St
Nanaimo, British Columbia
**OPEN HOUSE - Sunday, July 13, 2025 @ 2pm - 4pm** This is a fantastic home perfect for a family in great neighbourhood. Beautiful 3-bedroom + den home features all the bedrooms up, & open den ideal for office flex space, gym, or separate family room. Upper floor also features a generous primary bedroom including good-sized walk-in closet & bright ensuite. Additional bedrooms are spacious & share a full bathroom, making the upper floor ideal for a family. The lower ground floor level is perfectly laid out, including bright & white kitchen w/ shared dining/living room, including access to a big yard space through glass sliding patio doors that could easily be fenced in for additional privacy. Stunning kitchen features: stainless steel appliance package, sit-up island + dedicated laundry room. Designed w/ open-concept floor plan, loads of natural light & quality finishing throughout, this is a well-designed home with comfort & ease of living in mind. Location is close to schools, shopping, VIU, and recreation. Call or email Sean McLintock with RE/MAX Generation to view this property or to receive further information 250-667-5766 or sean@seanmclintock.com + additional information & video available at macrealtygroup.ca (Verify all info, data, & measurements if important.) (id:60626)
RE/MAX Generation (Ld)
994 Hansler Road
Welland, Ontario
Stunning MODERN FREEHOLD END UNIT Townhome with a spacious DOUBLE CAR GARAGE, loaded with high-end finishes & smart design. Over 2,000 sqft! The open-concept kitchen features beautiful cabinets, quartz counters, a large island, and sleek backsplash. Vinyl plank flooring, crown molding, iron spindle stairs & oversized baseboards add refined elegance. Enjoy 10' ceilings on the main floor, 9’ ceilings on the second floor, black-trimmed windows that flood the space with natural light. Seamless light control with stylish electric blinds on the main floor. Three large bedrooms with generous closets, plus a basement with a separate exterior entrance, high ceilings, and egress windows - perfect for a future in-law suite or income potential. Private fenced yard with deck, hot tub, shed and no overlooking neighbours. Prime location steps to parks, schools, shopping, coffee shops, and near Highways 406 & 58 providing easy access to Welland, Thorold, Niagara Falls and St. Catharine’s. You've got the full package for buyers looking for value and investors wanting upside. Quick closing available… Welcome Home! (id:60626)
Keller Williams Edge Realty
554 Wildwood Crescent
Gibsons, British Columbia
Seize this rare opportunity to own the final gem on Wildwood Crescent in Gibsons! Situated in a tranquil cul-de-sac, this expansive .30-acre ocean view lot offers an unbeatable setting to bring your dream home to life. With a gentle slope and breathtaking, unobstructed views of the sparkling water and southeast islands, this property is a showcase of Sunshine Coast beauty. Perfectly located just minutes from vibrant shops, amenities, and a variety of recreational activities, this is more than just a lot-it´s your gateway to the ultimate coastal lifestyle. A once-in-a-lifetime opportunity awaits! Foreign buyers welcome! (id:60626)
Sotheby's International Realty Canada
508 9399 Alexandra Road
Richmond, British Columbia
Welcome to Alexandra Court by Polygon! This quiet and spacious 2 bed, 1 Den, 2 bath home offers air-conditioning with three split A/C in each room, for ultimate comfort. Featuring 9 ft ceilings, an open-concept layout, and a generously sized kitchen, this beautifully maintained unit also boasts a master bedroom with a walk-in closet. Residents enjoy exclusive access to the 12,000 sqft Grand Alexandra Clubhouse, which includes an outdoor swimming pool, lounge, multi-purpose room for private events, media room, ping pong room, and multi-sport court. Centrally located in the heart of Richmond, just steps from Canada Line Skytrain, Walmart, shops, restaurants, recreation and more, offering convenience at your doorstep! Must see!! Open house: July 5 Saturday 1-3pm & July 6 Sunday 3-5pm (id:60626)
RE/MAX City Realty

