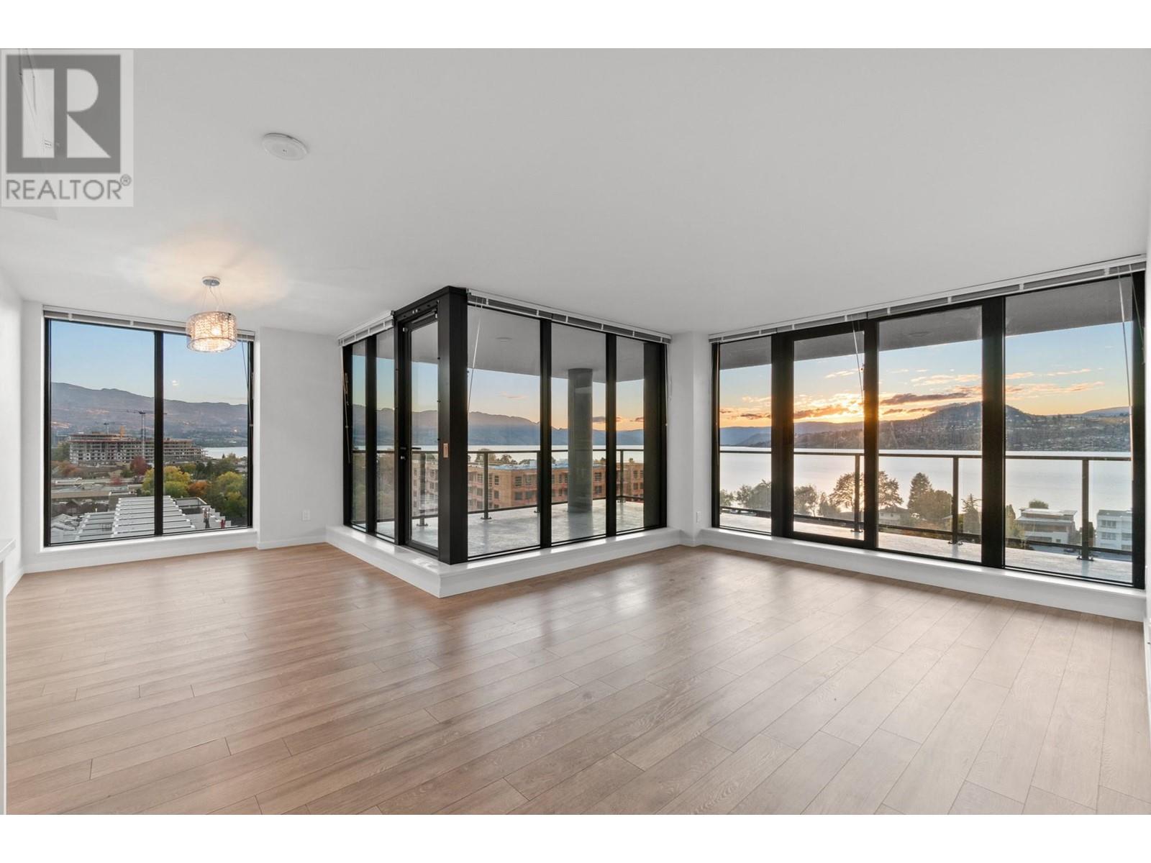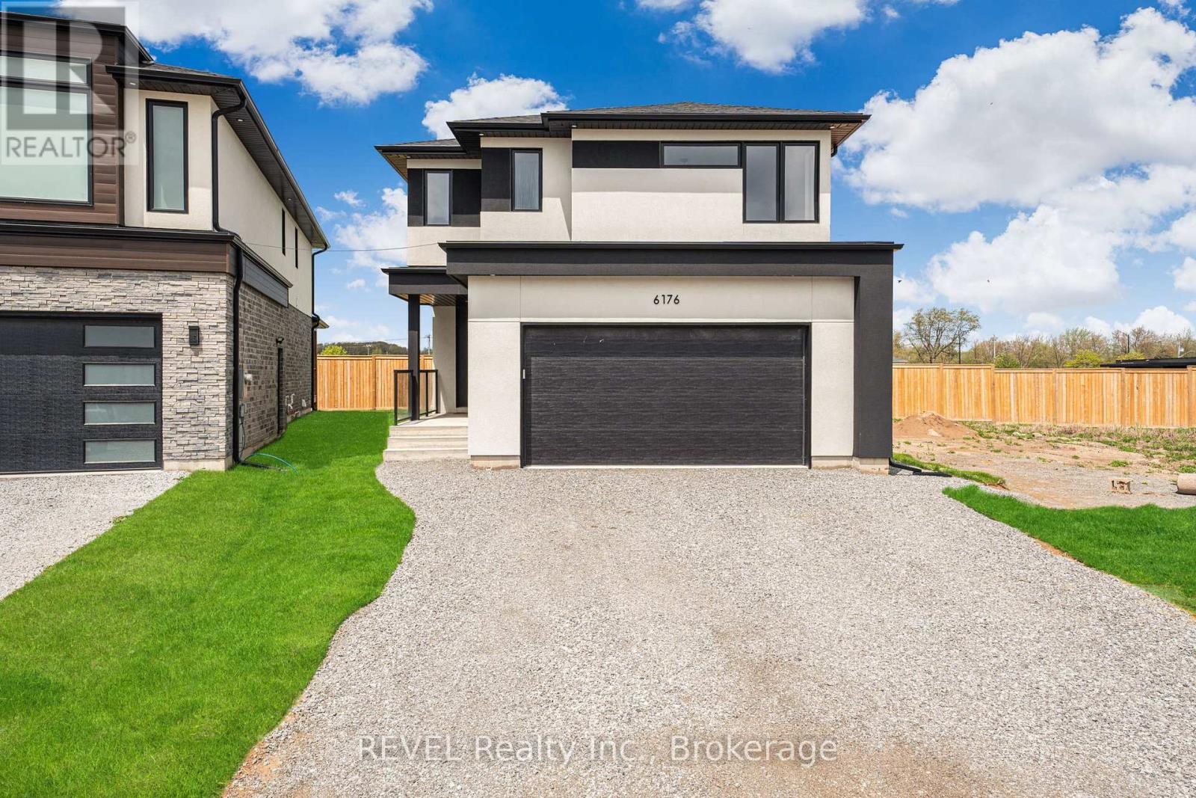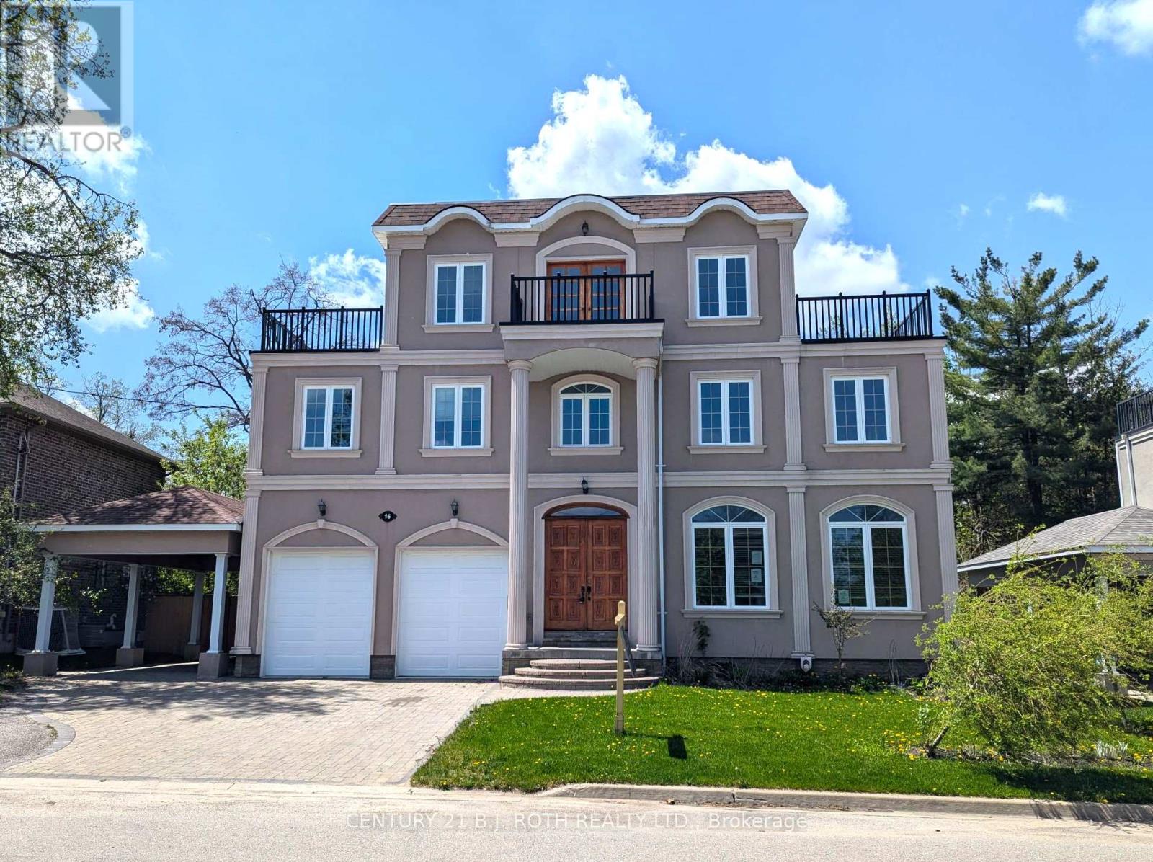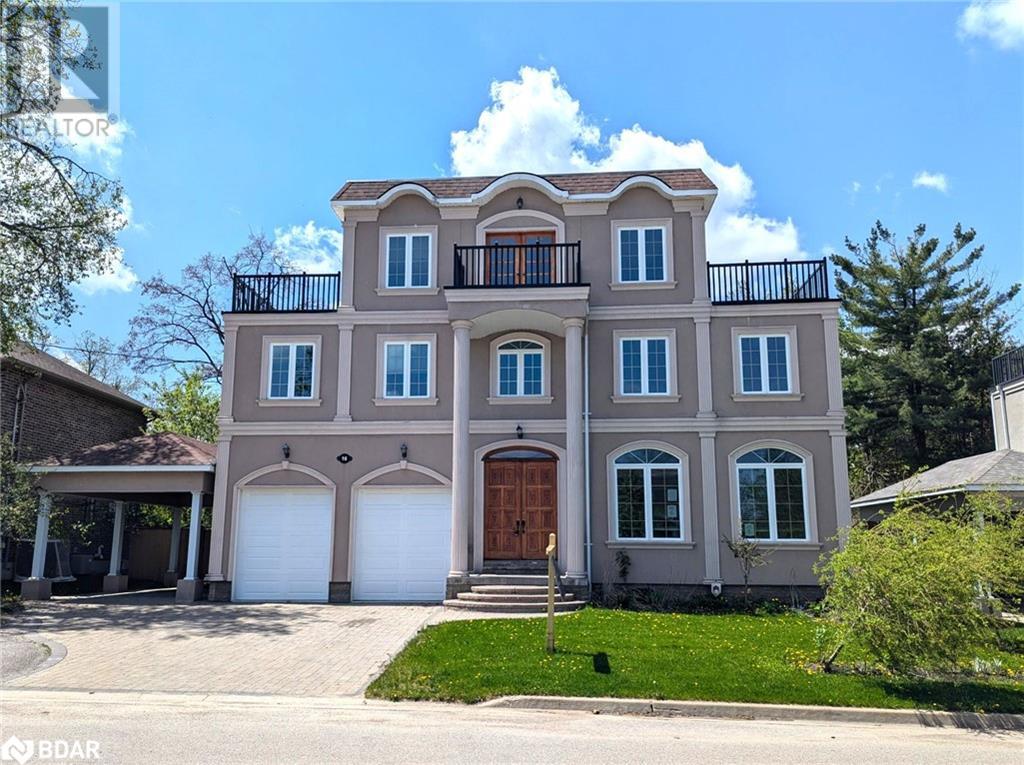485 Groves Avenue Unit# 905
Kelowna, British Columbia
SOPA SQUARE | Exceptional 9th Floor Corner Residence! Experience breathtaking panoramic views of the lake, mountains, and city skyline from this stunning wraparound deck — partially covered for year-round enjoyment. Whether you're dining, relaxing, or entertaining, the expansive outdoor space is a true extension of your living area. Inside, the bright open-concept layout is framed by floor-to-ceiling windows, complemented by brand-new hardwood floors and fresh paint throughout. The gourmet kitchen features top-of-the-line stainless steel appliances, a sleek island, full-height cabinetry, and an elegant white tile backsplash. The luxurious primary suite includes a spacious walk-in closet and spa-inspired 4-piece ensuite with a glass shower and dual vanities. Two additional bedrooms are generously sized and share a beautifully appointed 5-piece main bathroom. Enjoy in-suite laundry and access to world-class building amenities including a state-of-the-art fitness center, resort-style outdoor pool, hot tub, and a sweeping rooftop terrace. A rare opportunity in one of the most desirable buildings in the city! (id:60626)
RE/MAX Kelowna
3449 Planta Rd
Nanaimo, British Columbia
Welcome to 3449 Planta Road — a beautifully updated family home in Nanaimo’s premiere Stephenson Point neighbourhood. This sought-after location offers a safe, walkable, family-friendly community with parks, beaches, recreation, schools, shopping, and conveniences just minutes away. Planta Park is right across the street with forested trails leading to the beach — a perfect West Coast setting. This impressive 3,000 sq ft home has been tastefully refreshed with brand new vinyl plank flooring, fresh paint, and modern lighting. A bright, spacious floor plan offers 6 bedrooms plus a large office off the entry. Greet guests in the cathedral-ceiling foyer, leading to a sun-filled formal living room with tall ceilings and a cozy gas fireplace. The spacious kitchen features a built-in pantry, eating nook, and adjoins a family room with a second gas fireplace. Access the covered balcony and private, fully fenced backyard with brick patio, pergola, and mature landscaping. Upstairs, the primary suite offers a walk-in closet, window bench, and ensuite with soaker tub. Two additional oversized bedrooms complete the upper floor. The bright, walkout lower level features a 2-bedroom suite with a separate entrance — perfect for in-laws or a mortgage helper — plus shared laundry. Additional highlights include ample storage, large closets, double garage, and long driveway with room for multiple vehicles or trailers. Close to parks, schools, and only 7 minutes walk to the beach (id:60626)
Century 21 Harbour Realty Ltd.
1360 Shawnee Road Sw
Calgary, Alberta
Welcome to a home filled with love, laughter, and memories. This property features a separate entrance leading to an illegal basement suite, offering more space for your family. The home is equipped with two furnaces and two hot water tanks, providing independent comfort for both levels. The owners cared for this home with so much heart, raising their family here and even running a daycare, filling every room with happiness and life. Now, it is ready for your family to create the next beautiful chapter.With over 4,000 square feet of bright, open space, there is room for everyone to live, grow, and make memories together. Picture your family gathered in the sun-filled kitchen, sharing meals in the spacious dining room, cozying up by the fireplace, or enjoying movie nights and game days in the walkout basement. Built for lasting protection, this home features a durable clay tile roof known for its exceptional longevity, fire resistance, and ability to withstand harsh weather. The solid stucco exterior adds even more strength and curb appeal. A spacious double garage offers the perfect setup for any hardworking homeowner to store tools, work on projects, and stay organized.Step outside and imagine weekends spent exploring the endless beauty of Fish Creek Provincial Park, just minutes away, perfect for biking, walking, or simply soaking up nature. The community of Shawnee Slopes offers more than just stunning scenery. You will love the easy access to parks, schools, churches, playgrounds, the library and YMCA, and tons of shops and restaurants at Shawnessy Shopping Centre. Plus, with the nearby Fish Creek-Lacombe C-Train Station and quick routes to Macleod Trail, getting around the city is simple and stress-free.Shawnee Slopes is a place where neighbors feel like family, thanks to the active community association hosting fun events year-round. This home is not just about space. It is about a lifestyle where modern comfort and natural beauty come together for your fam ily to enjoy every single day. Do not miss out on making this special place yours. Call today! (id:60626)
Exp Realty
7316 Elm Road, Agassiz
Agassiz, British Columbia
RENOVATED DREAM HOME with MAIN FLOOR LIVING and RV PARKING on a pristine south facing manicured lot with magazine worth MOUNTAIN VIEWS! Inside you will find hardwood flooring, vaulted ceilings, fresh paint, updated fixtures, and an INCREDIBLE KITCHEN. A modern welcoming space designed for comfort and entertainment w/ paneled fridge, oversized island, quartz counters, and a built in coffee bar! The designer kitchen leads out to a nice covered patio in the PRIVATE BACKYARD w/ 20' hedges and a 2021 HOT TUB! Master on main w/ w.i. closet & full bathroom. Upper loft is a 3rd bdrm w/ ENSUITE (great for guests), and a studio/rec room space. This is what retirement is all about- turn key stylish living- come check it out! * PREC - Personal Real Estate Corporation (id:60626)
RE/MAX Nyda Realty Inc. (Vedder North)
6176 Curlin Crescent
Niagara Falls, Ontario
Elevated design. Unmatched versatility. Located in the coveted Garner Estates, this custom-built 5-bed, 4-bath home sits on a quiet crescent surrounded by other executive homes. From the moment you enter, the attention to detail is clearsolid oak staircase, 9 ceilings, engineered hardwood floors, and a layout designed for real life.The main floor offers sun-filled open-concept living, ideal for entertaining and everyday flow. The designer kitchen is both stylish and functional, featuring quartz countertops, a waterfall island, matte black fixtures, soft-close cabinetry, a walk-in pantry, wall oven, and sleek countertop stove. The dining and living areas seamlessly connect, creating the perfect hub for gatherings.Upstairs offers four spacious bedrooms, each thoughtfully laid out. There are three full bathrooms upstairs, including two private ensuitesperfect for teens or guests craving their own spaceand a versatile loft lounge ideal for a home office, media zone, or playroom. The primary suite is a retreat of its own with double walk-in closets and a spa-like ensuite featuring a glass shower and double vanity.Downstairs, the fully finished lower level offers a complete in-law suite with a separate entrance, full kitchen, laundry, bedroom, bathroom, and living spaceideal for extended family, guests, or rental potential.Set minutes from Costco, excellent schools, highway access, and Lundys Lane, with its growing mix of restaurants, retail, and new developmentsthis home offers space, flexibility, and future value in one of Niagaras most desirable communities.6176 Curlin is for those who want more than just square footage. It's for those who want to live well. ** This is a linked property.** (id:60626)
Revel Realty Inc.
8 1219 Burke Mountain Street
Coquitlam, British Columbia
Welcome to the Reef! This spacious 3 bed, 3 bath + large den end unit offers over 1,700 sq. ft. of stylish living in a quiet, well run 31-unit complex. The main floor features a sleek white kitchen with an oversized island, quartz countertops, S/S appliances and is perfect for entertaining. Tasteful grey oak floors, a cozy fireplace, and a sun-drenched patio round off the main floor. Upstairs has the 3 generously sized bedrooms the master comes complete with W/I closet & lovely ensuite. Ample parking with a double garage + pad for an SUV/truck and plenty of street parking. Steps from Victoria Park, Leigh Elementary School, dog parks & trails galore. Burke Mountain living at its finest! **Open House Saturday 5th 2-4, Sunday 6th 1-3!!! (id:60626)
Royal LePage Sterling Realty
2098 Helene-Campbell Drive
Ottawa, Ontario
LOCATION, LOCATION! Beautiful single home with many upgrades, more than 3300 square feet of living space. 4 bedrooms, LOFT, 4 bathrooms, 2 en-suite, fully finished basement with more than 8 feet ceiling. Double garage. The main floor has an open concept living, dining, and family room with a nice three-sided fireplace. Open concept Kitchen has a quartz counter, big island, tons of cupboards, a walk-in pantry, stainless steel appliances and an eating area. The second floor has two en-suite rooms. The primary master bedroom has a sitting area, a walk-in closet and a five-piece upgraded ensuite. Second bedroom, which has its own ensuite. Two more big rooms and a full-size family bathroom. WOW, Big LOFT on second floor, perfect for kids/home office. Fully finished big basement with more than 8-foot ceilings. Lots of pot lights on the main floor. Freshly painted, new light fixtures. Harwood Stairs and the main floor. An amazing location, walk to Costco, Amazon warehouse, HWY 416, restaurants, shopping, schools, parks, transit. (id:60626)
Royal LePage Team Realty
6971 181 Street
Surrey, British Columbia
Welcome to your perfect family home in the highly sought-after Provinceton neighbourhood! This non-strata row home features 4 bedrooms and 4 bathrooms, with a private backyard and direct frontage onto a park with playground - ideal for families. The bright, open-concept main floor offers a spacious kitchen with granite countertops, stainless steel appliances, gas range, large island, and cozy gas fireplace. Upstairs, the vaulted-ceiling primary bedroom offers stunning views. The fully finished basement includes a generous bedroom, media/rec room, full bathroom, and laundry area. Conveniently located near parks, 850 Metres Adam Road Elementary, 1.7 Km from Salish Secondary School recreation, shopping, and the future Sky Train extension - Open House (12 July 2025 02 PM to 04 PM). (id:60626)
Century 21 Coastal Realty Ltd.
16 Gray Lane
Barrie, Ontario
Stunning Mediterranean inspired 3-Storey Home in Barrie's Prestigious Tollendale Neighbourhood! Designed with European flair, the stately façade features arched windows, grand columns, and Juliet balconies, creating an unforgettable first impression. Just minutes from the beach at Tyndale Park, this spacious family home features 5+1 bedrooms and 6 bathrooms. Enjoy the stunning water views from the 3rd-floor balcony, perfect for morning coffee or evening sunsets. The grand foyer welcomes you with hardwood floors and elegant staircases that flow throughout. The open-concept kitchen is ideal for entertaining, showcasing a large island, granite countertops, and upgraded cabinetry. Open to bright living room with a cozy fireplace with expansive windows. This home also features an in-law suite perfect for extended family or guests. An incredible opportunity to own a beautiful home in one of Barrie's most desirable areas! (id:60626)
Century 21 B.j. Roth Realty Ltd.
1127 Rupert Road Ne
Calgary, Alberta
Here is a wonderful unicorn! This is 1715 sq ft of opened up, completely renovated, 3 bedroom and a den, 2 full bath raised bungalow owner suite with a 2 bedroom, renovated legal suite of 750sq ft all on a 50ftx 120ft, RC-G zoned inner city lot, across the street from a little park. Better than an infill, this property would be great for a young family, that wants a great family home on a full sized lot with loads of room for the kids to play and would like the income a legal suite can provide to help with the mortgage or empty nesters looking for a multigenerational home and privacy...the options are many. The home has had $300k+ put into renovations in the last 3 years, all new windows and doors (house and garage), new mechanicals and HV- high out hot water tank, hepa air purifier, steam humidifier, new furnace, RO water, new reznor heat in garage, divided garage, new vinyl siding, soffit-facia and gutters (house and garage), major electrical upgrades, new appliances throughout, all bathrooms and upper kitchen all new, greatly updated deck and railings, solid core doors, custom closet built ins, hardwood floors-new and old feathered together impeccably, new railings inside and out, fabulous fencing surrounding the property, new concrete walk ways and new sod, the roof is 5 years old. The double garage has been fully drywalled/divided and is heated...this place has been done up right! The openness created in the renovation makes the home a fabulous place for entertaining and all the large windows flood the home with natural light. This little pocket of Renfrew is quiet, friendly and super safe, the Rupert-Richland square is a wonderful spot to call home as it surrounds Rupert Park. Access to Downtown, Deerfoot Trail, Trans Canada highway, YYC, Calgary Zoo, SAIT, U of C and loads of shopping, schools, recreation and restaurants are great from this location. (id:60626)
Century 21 Bamber Realty Ltd.
16 Gray Lane
Barrie, Ontario
Stunning Mediterranean inspired 3-Storey Home in Barrie's Prestigious Tollendale Neighbourhood! Designed with European flair, the stately façade features arched windows, grand columns, and Juliet balconies, creating an unforgettable first impression. Just minutes from the beach at Tyndale Park, this spacious family home features 5+1 bedrooms and 6 bathrooms. Enjoy the stunning water views from the 3rd-floor balcony, perfect for morning coffee or evening sunsets. The grand foyer welcomes you with hardwood floors and elegant staircases that flow throughout. The open-concept kitchen is ideal for entertaining, showcasing a large island, granite countertops, and upgraded cabinetry. Open to bright living room with a cozy fireplace with expansive windows. This home also features an in-law suite perfect for extended family or guests. An incredible opportunity to own a beautiful home in one of Barrie's most desirable areas! (id:60626)
Century 21 B.j. Roth Realty Ltd. Brokerage
218 Kinniburgh Loop
Chestermere, Alberta
BRAND NEW HOME IN KINNIBURGH!! BACKING ONTO GREEN SPACE!! TRIPLE ATTACHED GARAGE!! SEPARATE ENTRANCE!! OVER 3200 SQFT OF LIVING SPACE!! 5 BEDROOMS 3 BATHS!! Step into luxury with this stunning detached home in the heart of Kinniburgh, perfectly positioned backing onto green space for added privacy and views! The spacious main floor offers an open-concept layout featuring a chef-inspired kitchen with built-in appliances, spice kitchen, walk-in pantry, stylish cabinetry, and a generous island—perfect for entertaining. A cozy living area with fireplace opens directly to the backyard deck, creating seamless indoor-outdoor living. Also on the main level: elegant dining space, a versatile office/can be used as bedroom, mudroom, and a full 3pc bath. Upstairs you'll find 4 spacious bedrooms and 3 full bathrooms, including a PRIMARY BEDROOM with a luxurious 5pc ensuite and walk-in closet. Another bedroom also boasts its own 3pc ensuite and walk-in closet, while the remaining two bedrooms share a well-appointed 4pc bath. The upper floor also includes a generous family/bonus room, ideal for relaxing or entertaining. This is a rare opportunity to own a beautifully upgraded, thoughtfully designed home in a premier location—DON’T MISS IT!! (id:60626)
Real Broker














