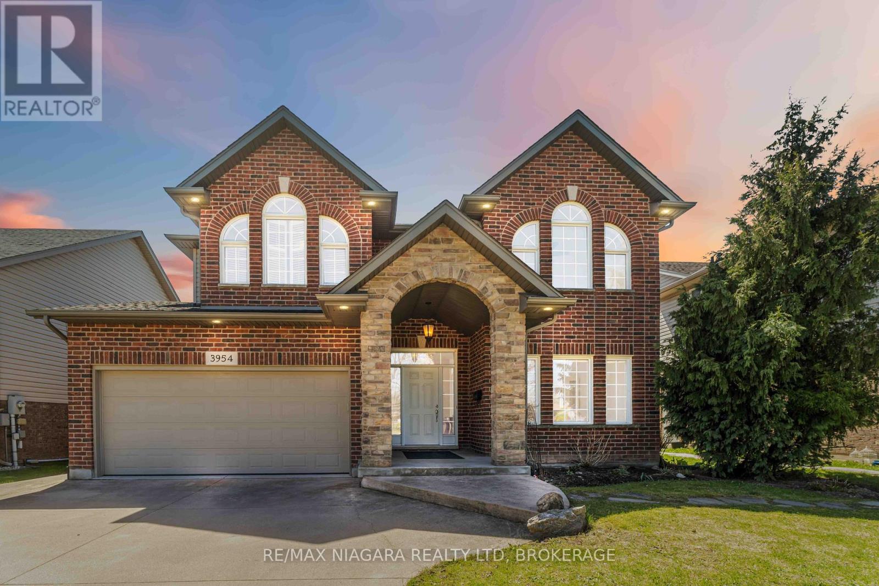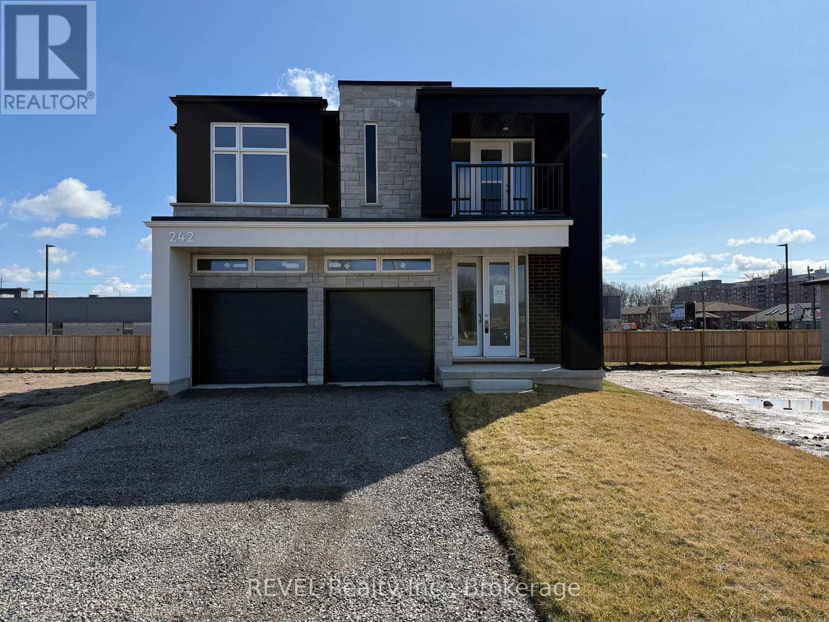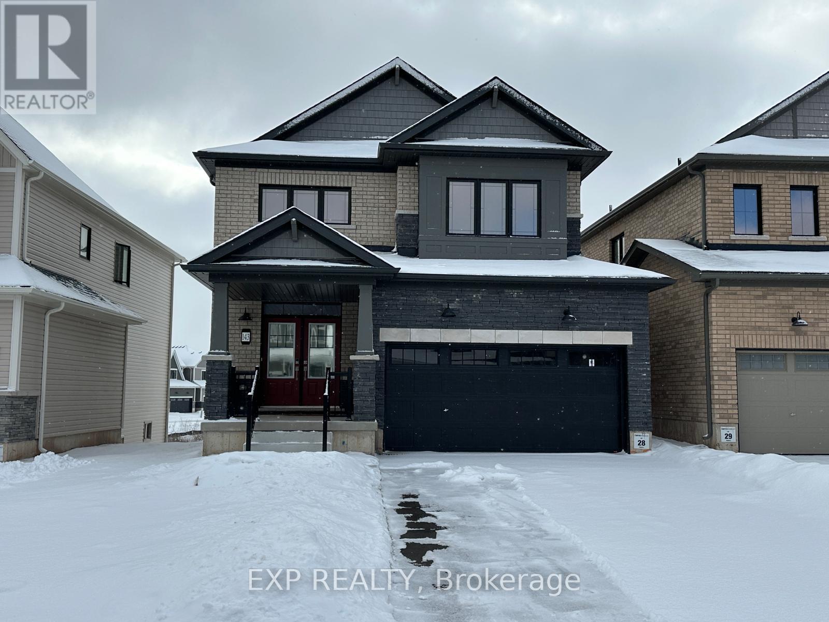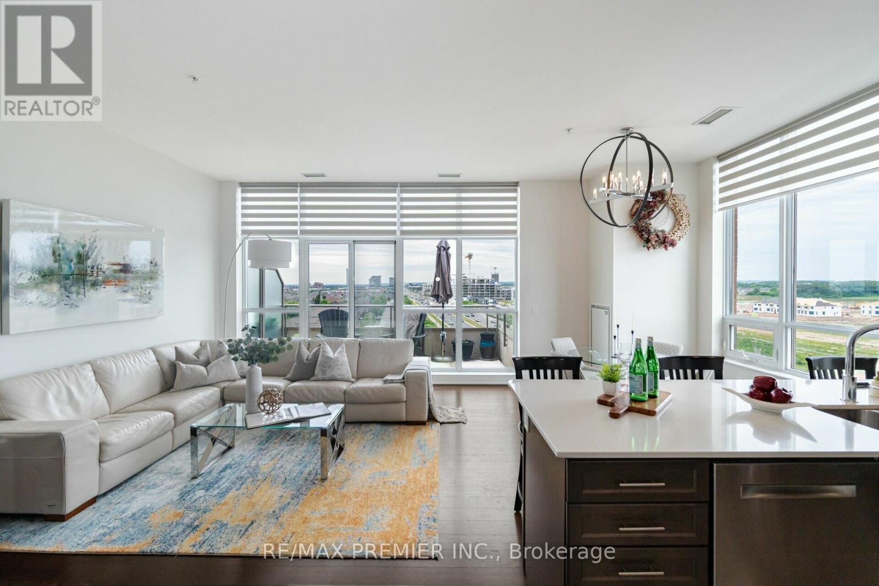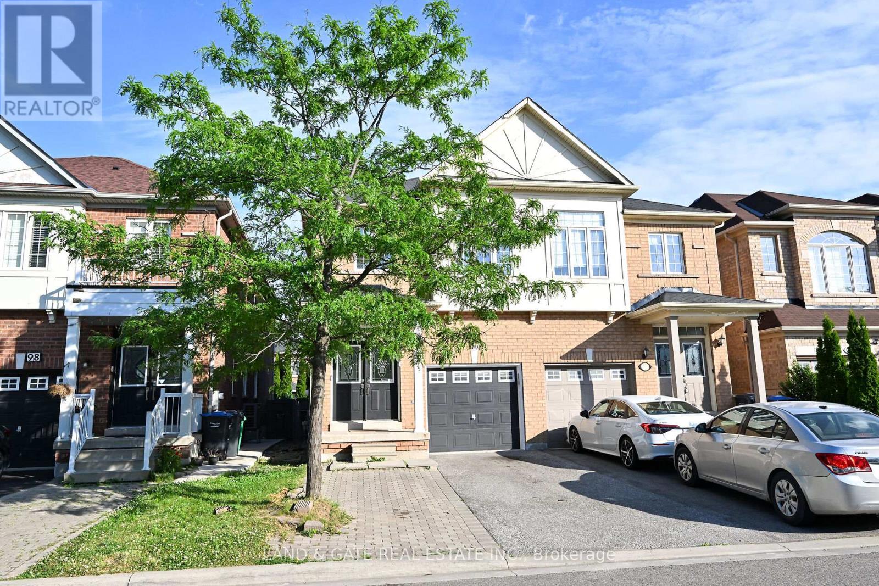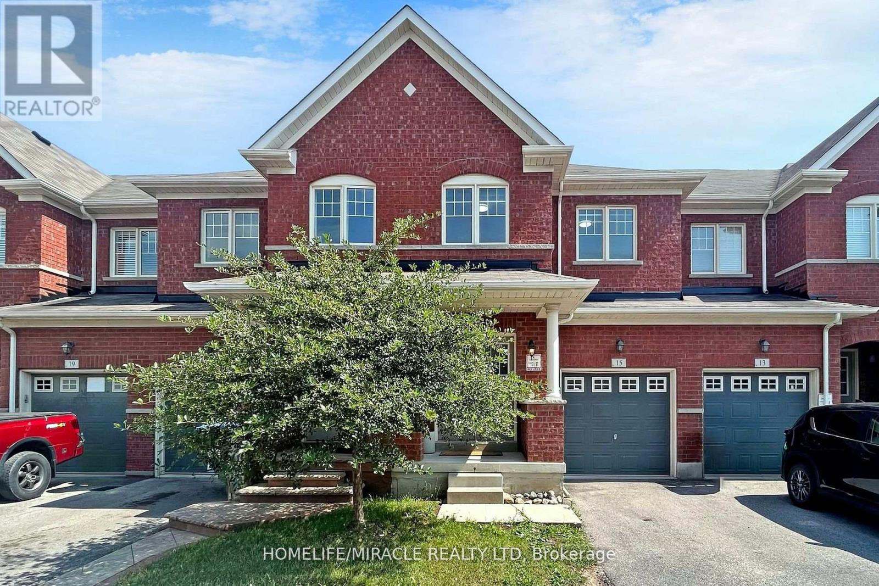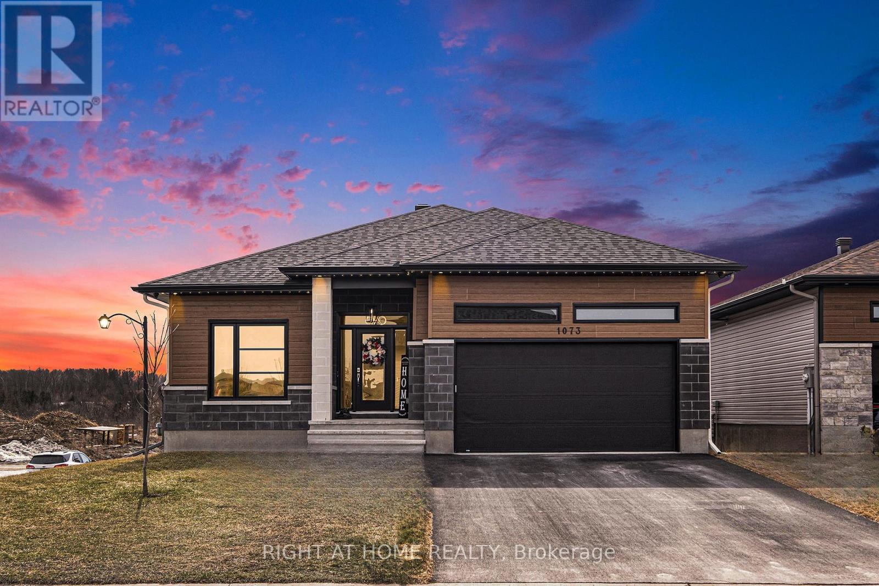3954 Weinbrenner Road
Niagara Falls, Ontario
Welcome to your dream home in the heart of Chippawa! This beautifully designed 3+1 bedroom, 2-storey stunner offers the perfect blend of elegance, space, and lifestyle. From the moment you step inside, you're greeted by soaring 2-storey ceilings that flood the home with natural light and create an airy, grand atmosphere. The large, open-concept kitchen is ideal for family gatherings and entertaining, flowing seamlessly into the inviting main floor family room with a cozy fireplace the perfect spot to unwind after a long day. Hosting dinner parties? The formal dining room sets the stage for memorable meals with family and friends. Upstairs, retreat to the luxurious primary suite complete with a walk-in closet and a beautiful ensuite featuring a huge walk-in shower, your own private spa-like getaway. The fully finished lower level is the ultimate bonus space, complete with another full bath, 4th bedroom, and home office ideal for remote work, movie nights, or entertaining. Step outside to your private backyard oasis featuring an inground pool and no rear neighbours, as the property backs directly onto a park. Whether you're relaxing poolside or enjoying a quiet evening, this home delivers the lifestyle you've been dreaming of. Located in one of Chippawa's most desirable pockets, just a short walk to the picturesque Welland River, this is a rare opportunity you don't want to miss. Ready to make this incredible home yours? Contact me today to book your private showing. Homes with this much to offer in this location don't stay on the market for long! (id:60626)
RE/MAX Niagara Realty Ltd
242 Wellandvale Drive
Welland, Ontario
Welcome to 242 Wellandvale Drive. This beautiful brand new home, built by Cairnwood Homes is conveniently located in North Welland. Offering 5 spacious bedrooms and 4.5 bathrooms above grade, plus a fully finished basement with a separate entrance, 2 additional bedrooms and 1 more bathroom. This home is perfect for large families or multi-generational living. Designed with sleek and contemporary finishes, the open-concept layout is bright and inviting, making it ideal for entertaining. Conveniently located close to the highway, Seaway Mall, grocery stores, and just minutes from Fonthill, this is a rare opportunity to own a brand new home in a fantastic neighbourhood. . Don't miss out, schedule your private tour today! (id:60626)
Revel Realty Inc.
143 Port Crescent
Welland, Ontario
Welcome to Your New Home in the Highly Sought-After Subdivision of Welland! This stunning 3-bedroom, 3-bathroom detached Victoria Model is beautifully upgraded with modern finishes. The main level features an open-concept living space with beautiful hardwood flooring throughout, including a kitchen equipped with stainless steel appliances and sleek quartz countertops. Large windows allow natural light to flood the home, while neutral decor and tasteful selections bring a modern touch to every room. This inviting space is perfect for family living and entertaining. Upstairs, you'll find a generously sized primary bedroom with a walk-in closet, and a luxurious 5-piece ensuite. Two additional well-sized bedrooms, a 4-piece bathroom, and a convenient upper-level laundry room with a sink to complete this floor. The unspoiled Walkout Basement offers plenty of storage space or the potential for future customization to suit your needs. With easy access to schools, shopping, and more, this home truly has it all **EXTRAS** S/S Appliances in Kitchen( Dishwasher, Stove, Fridge)Washer and Dryer, Carpet Upper Level, Walkout Basement with Rough-in Bathroom (id:60626)
Exp Realty
202 - 110 Hepbourne Street
Toronto, Ontario
Historic Church School Turned Loft in Bloorcourt with a rare outdoor living space! Hepbourne Hall Loft 202 - where history meets modern loft living. Designed by legendary Bob Mitchell, this stunning two-level, one-bedroom loft is anything but ordinary boasting soaring ceilings, upgraded refinished hardwood floors throughout, and a cozy fireplace for those chilly Toronto nights. Freshly painted with approximately 950 sq. ft. of living space, plus a massive private terrace, you'll have plenty of room to entertain, unwind, or just enjoy a quiet morning coffee. The gourmet kitchen features granite countertops, perfect for prepping your next meal, while the spacious primary bedroom offers a quiet retreat. With parking and a locker included, convenience is key. Hepbourne Hall is a boutique building with only 21 exclusive residences, meaning opportunities to own here don't come up often. Nestled in one of Toronto's trendiest neighborhoods, Bloorcourt, you're just steps to an ever-growing selection of cafés, restaurants, and shops, Ossington or Dufferin Subway, the iconic Paradise Theatre, plus Dufferin Grove Park which is home to one of the city's best organic farmers' markets and a charming community vibe. This loft isn't just a home, it's a lifestyle upgrade. If you're searching for a Toronto hard loft for sale, dream of owning a rare church conversion, or just love exploring the city's most unique real estate, this is a loft you need to see. Hepbourne Hall is now a completely smoke-free community including private terraces ensuring a clean, healthy environment for all residents. (id:60626)
Right At Home Realty
710 - 2480 Prince Michael Drive
Oakville, Ontario
Welcome To The Luxurious Emporium @ Joshua Creek. This Building Features 5* Amenities & is Super Well-Maintained. This 1050sq.ft. 2 Bedroom, 2 Bathroom Unit features 10' Ceilings, Upgraded Trim, 8' High Solid Doors, and Tile Floor in the Kitchen. Tons of Natural Light with Motorized Shades & 2 Balconies! Unit Freshly Painted Throughout. Dual Zone Thermostats for Separate Temperature Control. Stunning Engineered Hardwood Throughout! Upgraded Electrical Light Fixtures. Extended/Upgraded Kitchen Cabinets with Quartz Counters & Glass Tile Backsplash with Under Cabinet Lighting. California Shutters in Bedrooms. Close to 403 & 407, Shops, Malls, Public Transit, Oakville GO & Much More. Don't Miss It! **EXTRAS** This property features a unique "Step-Style" Construction in where more than 65% of this unit on the 7th Floor does not have another unit above it. (Similar to a Penthouse Suit) 10" Ceilings! (id:60626)
RE/MAX Premier Inc.
814 Ferguson Drive
Milton, Ontario
Welcome To Your Dream Home In Miltons Desirable Beaty Community. This Beautifully Upgraded Semi-Detached Residence Offers Modern Luxury And Everyday Comfort, Featuring 3 Spacious Bedrooms And 4 Well-Appointed Bathrooms. Enjoy The Convenience Of A Finished Basement With A Modern 3-Piece Washroom, And Retreat To A Primary Bedroom Complete With En-Suite Bathroom. Stylish Laminate Flooring Enhances The Main Living Areas. Tons Spent in Upgrades Include Freshly Painted Walls (June 2025), Brand New Blinds (June 2025),Garage Door & Front Door Painted ( June 2025 ) Main & Upper Floor Pot Lights (2023), S/S Stove (2024),Roof (2018). Nestled In A Vibrant, Family-Friendly Neighbourhood Near Top-Rated Schools, Parks, And Essential Amenities, This Home Truly Has It All. Dont Miss Your Chance To Own This Exceptional PropertySchedule Your Viewing Today! (id:60626)
Ipro Realty Ltd.
24 Major William Sharpe Drive
Brampton, Ontario
Welcome to this beautifully maintained 4-bedroom family home, ideally situated in one of Brampton's most sought-after neighbourhoods. Boasting exceptional curb appeal and a thoughtfully designed layout, this property offers both comfort and convenience. The main level features elegant hardwood flooring throughout, creating a warm and inviting atmosphere perfect for entertaining or relaxing with family. A bright and spacious ceramic-tiled foyer welcomes you into the home, highlighted by a grand circular oak staircase that serves as a stunning focal point. Upstairs, you'll find four generously sized bedrooms with ample closet space, ideal for growing families. The finished basement includes a spacious 1-bedroom suite, perfect for extended family, guests, or potential rental income. Located just minutes from top-rated schools, lush parks, transit, and a variety of shopping plazas, this home truly has it all. Don't miss your chance to live in a well-established, family-friendly community in the heart of Brampton! (id:60626)
RE/MAX Ace Realty Inc.
37 Native Landing
Brampton, Ontario
Welcome to 37 Native Landing a beautifully upgraded semi-detached home in sought-after Fletchers Creek Village, set on a rare 147 ft deep lot! Close to Cassie Campbell Rec Centre, schools, and Mount Pleasant GO Station. This home boasts a true backyard retreat with an interlocked patio and gazebo, perfect for relaxing or entertaining. Inside, you'll find a bright open-concept layout with abundant pot lights, no carpet throughout, and a cozy fireplace to tie it all together. The modern kitchen boasts quartz countertops and stainless steel appliances. The basement features a legal separate entrance with its own laundry, ideal for extended family or rental potential. Move-in ready and packed with upgrades! High-quality attic insulation (2025). New vinyl flooring in the basement (2025), new Lennox air conditioner (2025). (id:60626)
RE/MAX Gold Realty Inc.
100 Kilrea Way
Brampton, Ontario
Stunning 1926 Sq. Ft. Semi-Detached HomeLocated in a prime area, this 4+1 bedroom home features hardwood floors on the main level and stairs, a spacious master suite with a walk-in closet and 5-piece ensuite, and a semi-ensuite for the 2nd and 3rd bedrooms. Enjoy an eat-in kitchen with a breakfast bar and stainless steel appliances, plus separate living and family rooms. The finished basement includes a separate entrance through the garage, second kitchen, bedroom, and laundry. Income potential or in-law suite. Steps from Mount Pleasant GO Station, Tim Hortons, restaurants, and stores. A must-see! (id:60626)
Land & Gate Real Estate Inc.
15 Masseyfield Street
Brampton, Ontario
Showcasing stunning architecture and meticulous design. This four bedroom freehold townhome is a rare geminal highly converted area. The beautifully finished basement, complete with separate entrance and trail views, Offer the perfect space for relaxation or entertainment. With its extensive upgrades, including premium flooring, countertops and lighting fixtures this property exudes sophistication and style. Ideally situated near toprated schools, shopping centers and community amenities, This home is perfect for families seeking a luxurious life style. The basements rental income, secured through city-permitted completion, provides a welcome bonus (id:60626)
Homelife/miracle Realty Ltd
87 Flamingo Crescent
Brampton, Ontario
Pride of ownership is evident in this beautifully maintained 3-bedroom, 3-bathroom home, centrally located with easy access to all amenities. Thoughtful updates and a functional layout make this home truly stand out. Large windows fill the home with natural light, creating a bright and welcoming atmosphere. The main floor flows effortlessly into a spacious, finished basement rec room perfect for a home gym, play area, or media room. Upstairs, you'll find a generous full bathroom, along with a private 3-piece ensuite in the primary bedroom, offering added comfort and convenience. Step outside to a peaceful backyard retreat featuring no rear neighbours, a noise barrier wall, and a large deck thats perfect for entertaining. Notable updates include front and back doors (2023), garage door (2024), interior doors (2022), and a new roof (2021). Additional improvements in 2024 include updated windows, roof and attic with energy testing, as well as a new heat pump and furnace installed in 2023. Located with easy access to Highways 410 & 407, a short drive to the airport, walking distance to transit, and just 5 minutes from a major shopping mall, this move-in-ready home offers comfort, privacy, and a prime location. Don't miss your opportunity to make it yours! (id:60626)
Our Neighbourhood Realty Inc.
1073 Diamond Street
Clarence-Rockland, Ontario
Luxury Walkout Smart Home Now Under $900K | Priced to Sell $75,000+ in upgrades. Control 4 smart technology. Finished walkout basement. Custom interior design finishes and wall treatments. This is your chance to own one of Rockland's most sophisticated homes now dramatically reduced in price to give you unbeatable value. Step inside and experience a level of quality, design, and innovation rarely seen in this price range. Situated on a premium corner lot, this 5-bedroom, 3-bathroom residence combines modern luxury with intelligent living: Gourmet kitchen with quartz countertops, high-gloss custom cabinetry, walk-in pantry, and oversized island, Control 4 smart home system full-home automation for lighting, audio, and more, Walkout basement to a newly poured stamped concrete patio - ideal for a home gym, rec space, or in-law suite. Expansive upper deck with sunrise & sunset views, overlooking a private, fully fenced backyard, Tray ceilings, imported custom tile floors, and two stunning gas fireplaces. Double heated garage, built-in storage, and outdoor security cameras. Primary suite with 11 foot ceilings, spa-inspired ensuite, and large walk-in closet. This home has been priced aggressively for a quick sale. You won't find this level of finish, tech, and space for under $900K anywhere else in Rockland. Showings available immediately. Offers welcome anytime. Minutes to schools, parks, trails, and just a short drive to Ottawa. Flexible closing. Move in for summer. (id:60626)
Right At Home Realty

