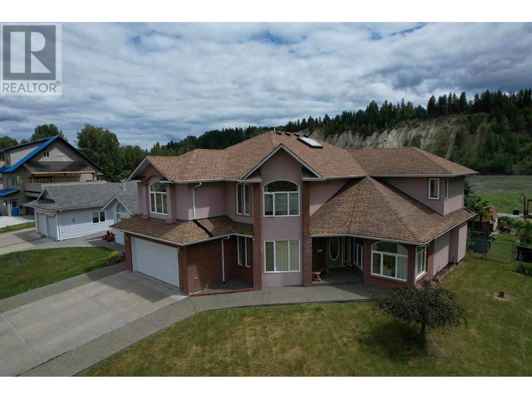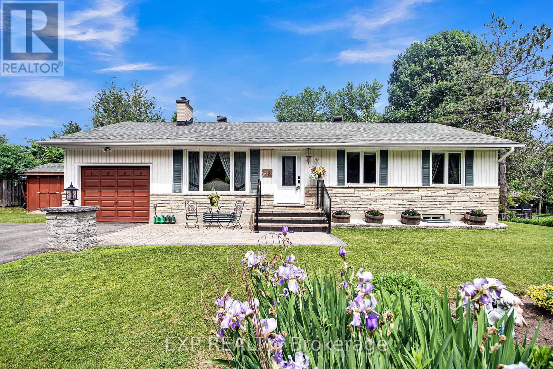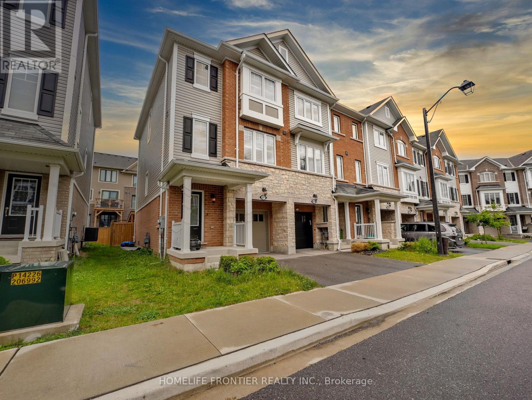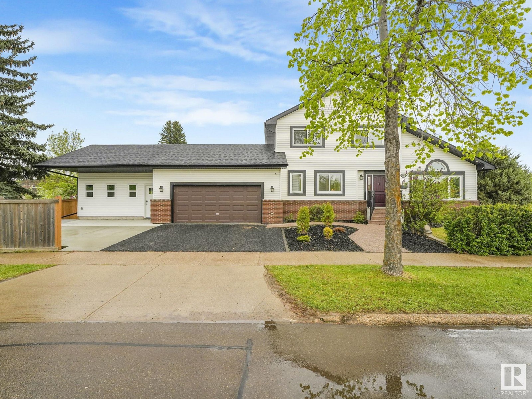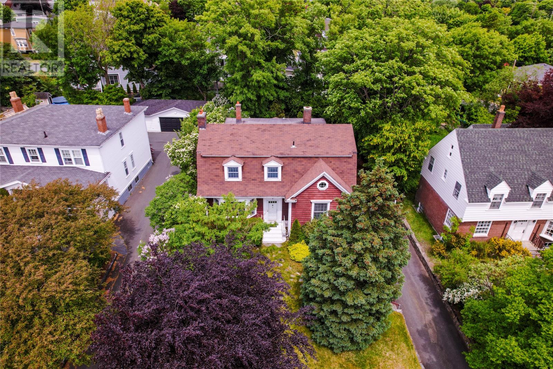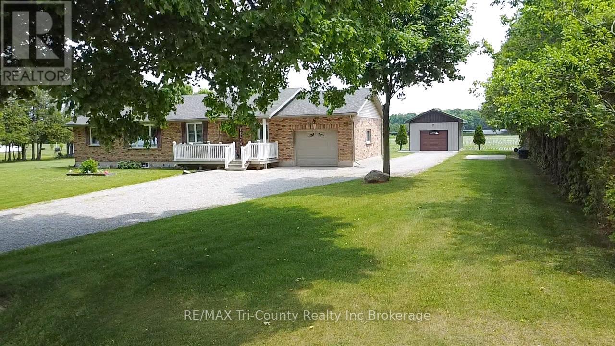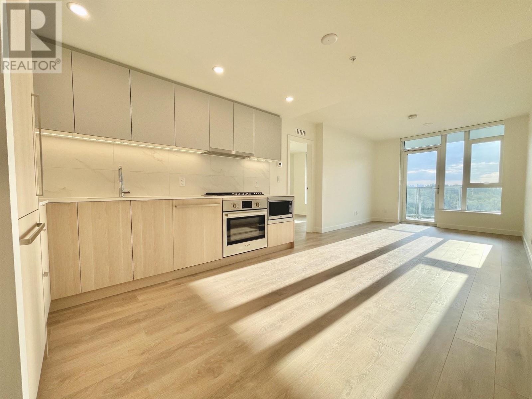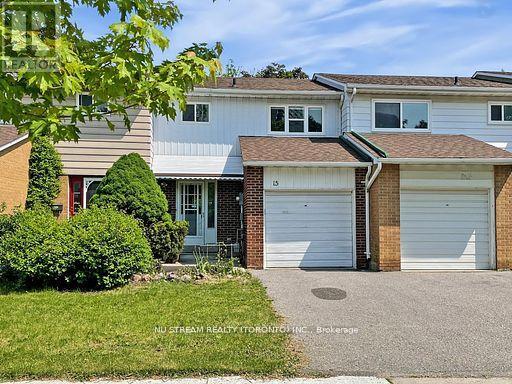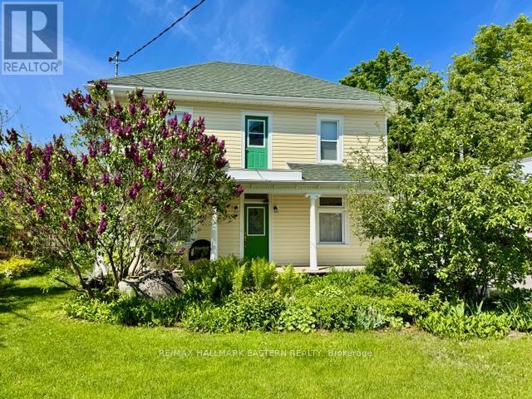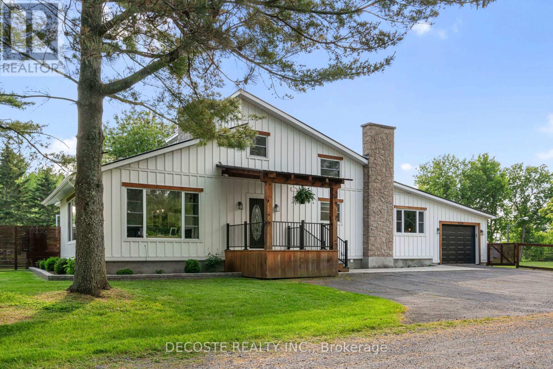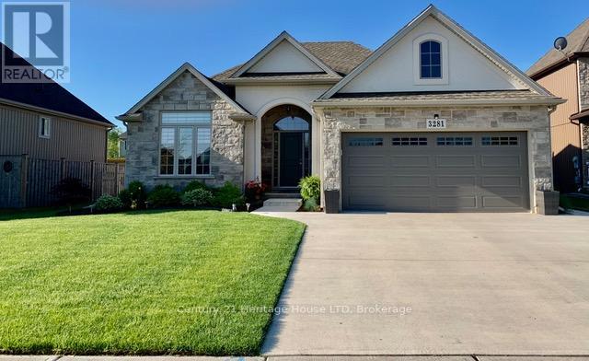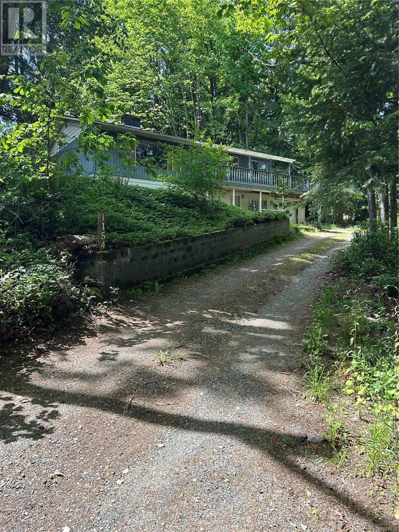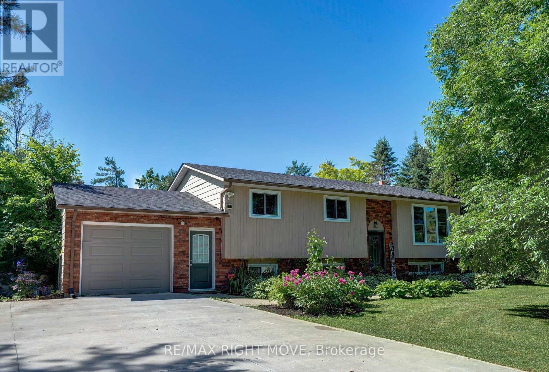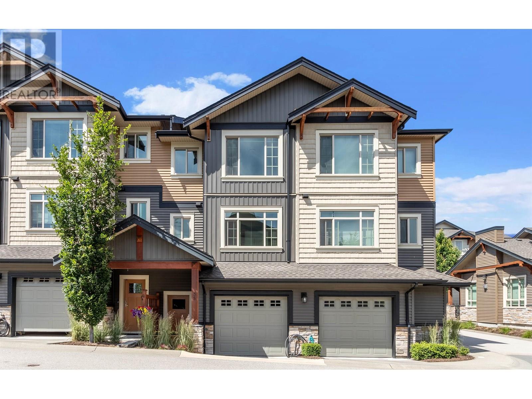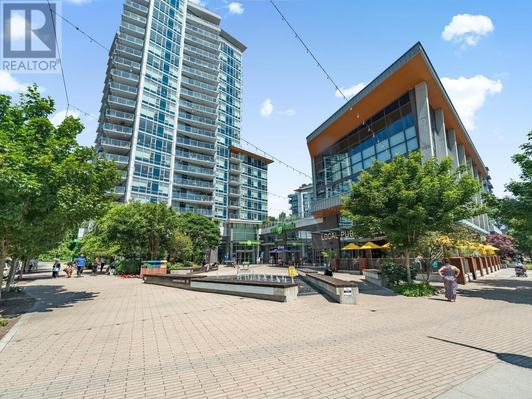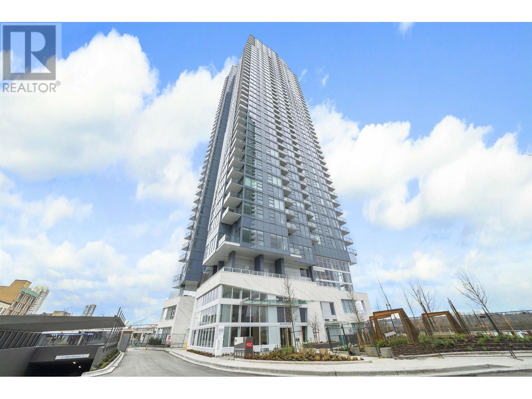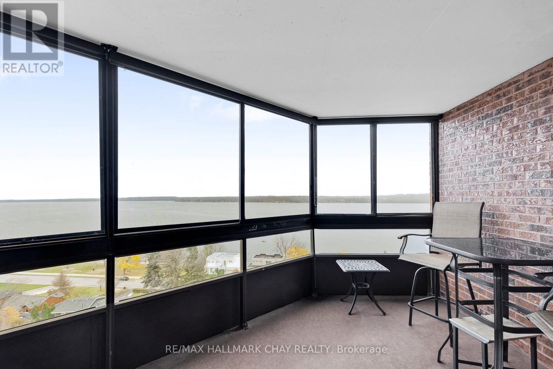894 Rolph Street
Quesnel, British Columbia
* PREC - Personal Real Estate Corporation. Lovely, lovely, lovely! Gorgeous riverfront executive home with room for everyone. Fully updated home welcomes you in with a grand entrance with a spiral staircase to the 5 generously sized bedrooms up, 2 with ensuites and a prime bedroom that you only dream about having. The sprawling main floor has an incredible kitchen with granite counters a separate eating area and huge dining room for any size gathering. Also, both a family room and formal living room, an office and a good sized laundry room. Newer furnace, hwt and roof plus added attic insulation and recently updated flooring throughout. Landscaped yard has many plants and shrubs, a patio with a hot tub, garden spot, plenty of privacy, a firepit, access to the riverfront and a year-round garden house. (id:60626)
Royal LePage Aspire Realty (Que)
1989 Rideau Road
Ottawa, Ontario
PARADISE in the City.... Welcome to this Beautiful in high demand Bungalow on a 100ft X 140ft lot. Over 2000sq2 of Living Space. This home features an abundance of Natural SUNlight, Hardwood/Tile Flooring throughout, Freshly painted and is spotless. The main level features 3 generous sized Bedrooms, Full Updated Bathroom, wonderful Living room with a "Real" wood fireplace, Dining room with access to rear deck and yes an eat-in Kitchen. Lower level is Fully Finished with Entertainment room and Bar area, Bedroom or Den and yes another 3pc. Bathroom. The Exterior is Stunning and Fully Landscaped front and rear yards. Mature true trees, Oversized Deck, Shed, Gazebo area, Attached Garage. Close to ALL amenities LRT/Shopping/Restaurants/Casino etc...This is a lifetime home that you will never leave. BONUS is Generator already installed. (id:60626)
Exp Realty
27 Rapids Lane
Hamilton, Ontario
Welcome to nearly 2,000 sq ft of luxurious, contemporary living space, plus an unfinishedbasement offering endless possibilities for storage or future expansion. This spacious3-bedroom, 2.5-bath home is located in a quiet enclave of townhomes close to all amenities,parks, top-rated schools, Sir Wilfrid Laurier Recreation Centre, and with easy access to majorhighways.The spectacular layout includes an open-concept second floor that is an entertainers dream,featuring a custom fireplace, upgraded countertops, stylish backsplash, pot lights throughout,and a separate dining area. The sleek, upgraded kitchen is equipped with high-end appliancesand ample cabinetry perfect for modern living.On the main floor, youll find a bright office space ideal for working from home, which caneasily serve as a 4th bedroom if needed. The upper level offers three generously sizedbedrooms, including a beautiful primary suite with a spa-like ensuite.Enjoy outdoor living on the amazing patio deck with a charming gazebo perfect for summergatherings or peaceful relaxation.This move-in ready home truly has it all space, style, upgrades, and location. Dont missyour opportunity to call it yours! (id:60626)
Homelife Frontier Realty Inc.
843 Wanyandi Rd Nw
Edmonton, Alberta
Your Private Retreat Awaits in Edmonton’s West End. Step into luxury with this expansive 5-bedroom home, nestled in a prestigious West End community. Boasting a generous lot with serene park views, this residence offers unparalleled comfort and style. Private Hot Tub & Custom Gym Oasis: A flex space designed for relaxation and fitness. Ideal as a home spa, personal gym, or private office. Gourmet Kitchen: A chef’s dream kitchen with subzero appliances and ample counter space, perfect for culinary enthusiasts and entertainers alike. Elegant Living Spaces: Two-story design with vaulted ceilings and a sunroom that bathes the home in natural light. Fully Finished Basement of over 1,100sqft includes a theatre room, a den an office and additional bedrooms, offering versatility for growing families or guests. Ample Parking & Outdoor Enjoyment: Oversized heated garage, rubber-paved driveway, proximity to parks and walking paths for strolls.This home is more than just a place to live—it’s a lifestyle (id:60626)
Maxwell Polaris
10502 118 Street
Grande Prairie, Alberta
Final Phase of Westgate Business Park. Providing you access to the thriving economies in the oil & gas, agriculture, and forestry industries. This High visibility 2.12 -acre Industrial lot offers direct access to all major transportation routes. Close to Grande Prairie Regional Airport and the new Grande Prairie Regional Hospital. Grande Prairie is the service hub for northern Alberta and British Columbia, with a demographic service area of more than 275,000 people. Limited premier lots still available and this is the ideal place to build your business. Wexford offers build-to-suit options to bring your design plans to life. Call a commercial REALTOR® today for more information. (id:60626)
RE/MAX Grande Prairie
5 Glenridge Crescent
St. John's, Newfoundland & Labrador
Classic, Elegant, Timeless! Unique opportunity to purchase this well-built, well-loved, long-time owner family home, in the heart of the Golden Triangle on one of the most coveted streets. Strategically situated on a fully landscaped, private, treed lot with a considerable set back for privacy. This 4 bedroom (all upstairs), 2 full, 2 half bath home has the ideal layout for functionality for the growing family while keeping entertaining in mind. The main floor features generous sized principle rooms, including an over sized living room with fireplace, formal dining room, large eat-in classic white kitchen, cozy den overlooking the rear garden, and convenient powder room. The traditional staircase leads to the upper level with four bedrooms, including the primary suite with a 5-piece ensuite, and main family bathroom. The developed basement, with convenient ground level access from the driveway, has a large rec room, powder room, laundry and multi-purpose rooms suitable for home gym, office, or storage. Detached garage, and comfortable hot water radiation heating. Home inspection just completed, available for buyer’s information purposes upon request. Offers to be submitted Thursday, June 26 @ 5:00pm and left open for acceptance until Friday, June 27 @ 5:00pm (24 hours as this is an estate sale, family are out of province) (id:60626)
RE/MAX Infinity Realty Inc. - Sheraton Hotel
1728 1st Concession Enr Road
Norfolk, Ontario
Nestled on a quiet country back road, this charming property features 3 bedrooms, 2 bathrooms, and spans over 1,205 sq ft. Now on the market, this home is perfect for those who value space and peaceful living. The interior boasts an open concept kitchen, dining, and living area that flows seamlessly together, complemented by a large recreational room in the basement. Practicality meets convenience with laundry facilities conveniently located on the main level. Step outside to enjoy a covered back patio overlooking expansive fields, offering a serene view and a sense of privacy. The property includes a generous yard and plenty of parking, ensuring ample space for gatherings. Automotive enthusiasts will appreciate the attached single car garage plus a 22x16ft insulated detached garage featuring its own hydro panel and automatic door opener. Added bonuses include a recently replaced roof in 2020. This home not only provides comfort but also functionality, making it an ideal setting for your next chapter. (id:60626)
RE/MAX Tri-County Realty Inc Brokerage
1603 308 Alderson Avenue
Coquitlam, British Columbia
Welcome to SOCO ONE, part of Anthem's Masterplan Community at the prime location of West Coquitlam! Experience the epitome of modern living at this quality built 2 beds 2 baths - an EFFICIENT floor plan with BRIGHT & open living space, & oversized 212 sqft balcony with a view of lush green space and Metro Vancouver. This home features a functional gourmet L-shaped kitchen, full-height porcelain backsplash, 5-burner gas cooktop, Premium Built-In 30" BOSCH & Fisher & Paykal appliance package [w/ Water Dispenser and Ice Maker], Full size LG washer and dryer. Nourish your mind and body with 43,000+ square feet of indoor and outdoor amenities. Minutes from Lougheed SkyTrain station & major highway networks, also numerous shops, restaurants and plazas on North Road! Call to book your appointment! (id:60626)
Royal Pacific Realty Corp.
11206 512 Township
Innisfree, Alberta
Move-In Ready Bungalow on 8 Acres – Perfect for Your Next Home!Located just half a kilometre off paved roads and 5 minutes to the community of Innisfree, this stunning bungalow offers the perfect mix of space, comfort, and natural beauty. Set on 8 acres, this property is fully move-in ready and designed to meet all your needs. The main floor boasts: a bright eat-in kitchen; a cozy family room with a wood-burning fireplace; a formal dining room and a spacious living room filled with natural light from large south-facing windows. Three bedrooms, including a master with an ensuite, plus a full 4-piece bathroom. The fully finished basement adds even more living space: A massive recreation room, perfect for family movie nights or game days; an oversized bedroom with a large closet; a dedicated craft or office space; a storage room and a 3-piece bathroom. Recent upgrades include: New windows, A/C, shingles, eavestroughs, and fresh paint (interior and exterior). Outdoor features include: A newly built second double-car garage with plenty of room for vehicles, toys, and equipment; Fencing and cross-fencing with page wire suitable for goats and sheep; A fruit-producing orchard with 30+ trees and a large garden plot—ideal for gardeners; A gazebo for relaxing summer days and a fire pit for cozy evenings under the stars. This property is truly a must-see. Don’t miss out on your chance to own this incredible acreage home! The Village of Innisfree offers a Kindergarten-grade 12 school, a convenience store with gas station, banking, postal service and a short commute to major centers including Vegreville, Vermilion and Edmonton. (id:60626)
RE/MAX Prairie Realty
15 Glen Springs Drive
Toronto, Ontario
Prime Location! Thousands Spent on Recent Upgrades. Featuring brand new flooring on the first floor and basement(2025), fresh paint throughout(2025), modern pot lights, upgraded 200A electrical panel (Capacity for EV installation), and Owner installed HVAC system with central heating and A/C(2017), roof(2015), windows(2013). Low maintenance fees include water. Offers 3 spacious bedrooms plus a versatile flex bedroom in the basement. Conveniently located steps to malls, TTC, parks, banks, library, and Seneca College. Easy access to Hwy 401, 404, DVP & 407. Perfect for first-time buyers and investors. (id:60626)
Nu Stream Realty (Toronto) Inc.
2464 Queen Mary Street
Cavan Monaghan, Ontario
Idyllic Century Home in the Heart of Mount Pleasant. This charming century home beautifully combines historic character with modern amenities. The main floor offers an expansive living space, featuring a spacious dining room, an eat-in kitchen, a living room, main floor laundry, and a master suite complete with a walk-in closet and a full bathroom. The upper level includes four bedrooms, one of which is currently being used as a multipurpose room, along with an additional full bathroom. The expansive outdoor space provides ample potential, including a large area with a deck for barbecuing and patio dining, a private hot tub area, a fire pit, and a sizable storage shed with a sliding barn door. Additionally, there is a separate 1,000 square foot shop with two garage doors accessible from the main road, a barn door leading from the backyard, and an office space. The property also offers a spacious driveway from the main road, as well as an additional back driveway for easy access. Conveniently, the home is just a stones throw away from Highway 115, allowing for quick access to Toronto. **EXTRAS** Commercial zoning permitting many uses. (id:60626)
RE/MAX Hallmark Eastern Realty
6226 59th Avenue
South Glengarry, Ontario
Splendid Waterfront Home Just Steps from the St. Lawrence River! Tastefully renovated with style and comfort in mind, this 4-bedroom turnkey home delivers the waterfront lifestyle you've been dreaming of. Situated on an oversized lot, it offers space, privacy, and direct canal access to the lake complete with your own boat house and cable lift for easy storage and launching. The fully fenced yard is perfect for children and pets, while the long list of upgrades ensures comfort and peace of mind: new James Hardie (concrete) siding, front and back decks, a stamped concrete walkway, a Generac generator, updated electrical throughout, new flooring, two modern electric fireplaces, and a convenient main-floor primary bedroom with a generous walk-in closet. Both bathrooms have been completely renovated with contemporary finishes. A standout feature of the home is the beautiful three-season sunroom. Bathed in natural light and surrounded by windows, it includes a fireplace and TV making it the perfect retreat for morning coffee, afternoon reading, or unwinding in the evening. This is a rare opportunity to own a stylish and well-appointed waterfront home with all the hard work already done. Come see it for yourself you wont want to leave. (id:60626)
Decoste Realty Inc.
3281 Charleston Drive
Fort Erie, Ontario
If you are looking for a move in ready Bungalow, in a great location, where neighbors become friends, this home is for you. Home is in impeccable condition. Step inside to discover a bright, open layout filled with abundant natural light. Stunning stone and stucco exterior. The exterior landscaping has been beautifully maintained. Location is close to the quaint downtown village of Ridgeway with its unique restaurants, shops, and just minutes from the lake! Twenty inch concrete footings and ten inch walls. Main level with primary bedroom and ensuite, large walk in closet. Second bedroom has ensuite privileges, great for guests. Well appointed kitchen with pantry and dining area, family room with gas fireplace offers a open concept, ideal for family gatherings. Plenty of natural light. Laundry conveniently located on the main floor. Gleaming hardwood and tile throughout the main level. Enjoy morning coffee or evening cocktails on the covered concrete porch. Patio area with gas hookup for the bbq. ideal for outdoor dining and entertaining. Lighted stairs lead to they lower level, with additional 1150 sq. feet, boosting two oversized bedrooms, family room with gas fireplace, bathroom, workout room and plenty of storage. Large windows allow plenty of natural light. The two-car garage and concrete driveway provide ample parking and convenience. Irrigation system in both the front and rear for reduced maintenance keeping lawns and gardens looking great. The layout and neighborhood offer a lifestyle for suited for retirement or a growing family. Schedule a showing today, you won't be disappointed. (id:60626)
Century 21 Heritage House Ltd
26 12677 63 Avenue
Surrey, British Columbia
BEST PRICED TOWNHOUSE IN PANORAMA--Stunning 3 bed, 3 bath home with a MASSIVE flex room-perfect for a home office, gym, or guest suite! Thoughtfully designed with separate, spacious family and living rooms-ideal for entertaining or relaxing. You'll love the bright, open layout featuring a HUGE primary bedroom and generously sized additional rooms. Impeccably maintained and owner occupied, this home shows pride of ownership throughout. Prime location in the heart of Panorama, just steps to the iconic Tamanawis Park. A must-see in a sought-after neighbourhood! (id:60626)
Woodhouse Realty
1154 2nd Ave
Ladysmith, British Columbia
Prime Development Opportunity or Family Residence with great potential – This subdividable corner lot is situated in the heart of the charming, family-oriented town of Ladysmith. Don’t let this rare chance to own a spacious, flat lot in this expanding community pass you by. The property is zoned for multi-family use and features a 5-bedroom, 2-bathroom home on a sizable parcel with significant redevelopment possibilities. The lot provides ample frontage and access, making it perfect for subdivision, building multi-unit housing, adding a secondary dwelling like a laneway home or large workshop, or creating a basement suite for family or rental income. With the rising demand for housing in Ladysmith, this location is ideal for your next project. The existing home includes five bedrooms, two bathrooms, a kitchen, a recreation room, and a carport—offering rental income while you plan your development or a comfortable living space as you personalize it. The roof is less than two years old, and the home construction is solid. Surrounded by established neighborhoods and conveniently located near schools, parks, and amenities, this property is perfectly suited for infill development or small-scale multi-family construction. Whether you’re seeking a family home with room for growth or an investment property with development potential, this is a unique opportunity you won’t want to overlook. Key Highlights: Subdividable corner lot zoned for multi-family housing; Space for a laneway home or workshop; Strong rental potential while waiting for permits; Move-in ready; Located in a high-demand, growing community. (id:60626)
Island Pacific Realty Ltd.
2268 Thomson Crescent
Severn, Ontario
Tucked away on a .75 acre lot in a quiet and sought-after neighbourhood, this beautifully updated raised bungalow offers the perfect blend of comfort, functionality, and outdoor enjoyment. The main floor features a bright, open-concept layout with three spacious bedrooms, a stylish 5-piece bathroom, and a modern kitchen with a centre island. The adjoining living and dining area boasts large windows and a walkout to a generous rear deck ideal for entertaining or relaxing. The fully finished lower level provides excellent additional living space, complete with a large recreation room, a great room, two office/dens, a 2-piece bathroom, and convenient walk-up access to the garage. Step outside into your private backyard oasis, including a fully fenced yard, a 15' x 31' heated pool (2022), and a soothing hot tub perfect for summer enjoyment. Recent updates include: shingles (2022), windows, front door, and two sliding doors (2020), 200-amp electrical panel (2022), concrete driveway (2019), and more. Located just minutes from Orillia and close to Lake Couchiching, with a nearby boat launch. This versatile, well-maintained home is a rare find. Don't miss your opportunity to make it yours! (id:60626)
RE/MAX Right Move
1730 Concession 6 Road
Alfred And Plantagenet, Ontario
Your hobby farm awaits! This impeccable home with outbuildings, mature trees and eight acres is a rare find! Perched on a rise on a quiet country road, this three-bedroom bungalow and extra buildings offer limitless possibilities. Enjoy the beautiful view as you look at your acreage from your rear deck. Imagine quiet evenings listening to the rain from inside your gazebo, just steps from the house. This is a great property for a hobby farm, large-scale gardener or a mini-orchard of your every own! Tons of storage for all of your big toys! The house with its bright interior offers main floor living and a great layout. Discover a large recreation room, exercise room, lots of storage and a large utility room in the basement. Propane fireplace in main floor living room; wood stove in basement recreation room. A basement wood room awaits for a winter's worth of firewood. Practicality at every turn, but so many indoor and outdoor spaces to relax and enjoy life! Everything is ready for you! A barn with horse stalls and loft? Space for more than one workshop and lots of storage? Dreaming of sustainable living? A hobby farm? A Coverall for your equipment or projects? A two-car garage? A chicken coop? Yes to everything! 24 hours irrevocable on all offers. (id:60626)
RE/MAX Delta Realty
4063 Express Point Crescent
Scotch Creek, British Columbia
Almost 2 acres of level land fully chain link fenced ready for ideas. This great property was formerly the public works yard. 2700 sq. ft. workshop features 2 bays, a lunch room, bathroom & office area which would be great for multiple uses. 2 Coveralls are perfect for storage of machinery or??? Bring your business ideas to this great property! (id:60626)
Royal LePage Downtown Realty
35 11305 240 Street
Maple Ridge, British Columbia
Welcome to Maple Heights, a stunning 3-bedroom, 3-bathroom townhome blending luxury, comfort, and modern style. The main level offers an open-concept layout with a show-stopping island kitchen, quartz countertops, stainless steel appliances, and ample storage. Large windows fill the space with natural light, creating a warm, inviting atmosphere. Enjoy a bright dining area, versatile flex space, and private balcony. Upstairs, the spacious primary suite features a walk-in closet and spa-inspired ensuite with walk-in shower and dual sinks. Two additional well-sized bedrooms provide plenty of room for family or guests. The lower level includes a double tandem garage with extra storage. Located near schools, shopping, dining, and Kanaka Creek Park. (id:60626)
2 Percent Realty West Coast
10 Westwind Drive
Chester, Nova Scotia
CLASSIC CHESTER CONTEMPORARY - Warm inviting, light filled 4 bedroom, 3 1/2 bath executive home with three levels of living space. Adjacent to a private forest and pastures of the expansive Potter estate in "Seawinds" subdivision, a quiet, friendly enclave convenient to all that Chester has to offer - walking trails, golf, sailing.... Features of the home include gleaming hardwood floors on two levels, crown mouldings, a gorgeous, new custom kitchen open to the dining room and family room. There is a formal living room with wood burning fireplace, and great room. The wraparound deck on three sides of the home is ideal for entertaining and accessible via garden doors from several principal rooms. The upper level offers a spacious primary suite, sunset balcony, luxurious ensuite, convenient laundry room plus two guest bedrooms and guest bath. The lower level offers a fourth bedroom, ensuite with sauna and spacious storage or workout room. Paved double driveway, underground services, central heat pump and cooling, and roomy storage shed. It will be love at first sight. (id:60626)
Engel & Volkers (Chester)
907 8538 River District Crossing
Vancouver, British Columbia
PRIME LOCATION! This Bright and Beautiful Condo at "One Town Centre by Wesgroup" offers an opportunity for an Amazing Lifestyle at the River District and beyond! This gorgeous unit offers 2 Large Bedrooms, 2 Bathrooms and 2 Parking Stalls! The comfortable Living Area, Expansive Windows with Water Views and Spacious Private Patio make this Condo a Sanctuary in the City. Enjoy the Amazing Amenities at Club Central that include a Gym, Pool, Hot tub, Steam & Sauna Rooms, Basketball & Squash Courts, Green Space, Party Rooms and much more! One Town Centre is a well-maintained Building with a pro-active Strata and is Centrally located in the Coveted River District Community close to Shopping, Parks, Transit and some of the Best Dining the city has to offer. Open House: SAT & SUN from 2-4 PM! (id:60626)
RE/MAX Crest Realty
#1006 660 Quayside Drive
New Westminster, British Columbia
Discover unparalleled waterfront living at Bosa´s Pier West in New Westminster Quay. This brand new unit offers panoramic, unobstructed views of the Fraser River, blending modern luxury with serene riverfront vistas.? The home features rare U-shape gourmet kitchen, floor-to-ceiling windows throughout, efficient layout, and floor heating in both washrooms. Enjoy full-fledged amenities throughout the year including concierge services, private residence lounge and dining area, outdoor lounge area, fully-equipped gym with view, steam and sauna, and much more! (id:60626)
1ne Collective Realty Inc.
4340 Kelway Road
Burns Lake, British Columbia
* PREC - Personal Real Estate Corporation. Exceptional 3-bed, 2.5-bath home on 150 private acres just minutes from Burns Lake. Impeccably maintained with evident pride of ownership throughout. Features include a 26' x 18' heated shop, 27' x 15' pole shed with power and water, greenhouse, fenced garden, and an extensive network of cleared trails. Enjoy breathtaking views of Burns Lake and the surrounding hills. Relax in the included hot tub and soak in the peace and privacy. A healthy stand of merchantable timber adds future value (to be assessed by buyer). A rare opportunity offering space, comfort, and self-sufficiency in a truly stunning setting. (id:60626)
Royal LePage Aspire Realty
1107 - 181 Collier Street
Barrie, Ontario
Absolutely one of the very best views of Kempenfelt Bay, in Barrie! Substantially renovated suite approx 1,400 sq ft. Spacious 2 bedrooms (original plan was 3 bedrooms. Owners merged 2 bedrooms into one delightfully spacious den/bedroom/office), 2 full baths, with additional in suite storage room. Large bright kitchen w/fully open view overlooking the living room, and the spectacular water-view. Plenty of cabinets. Spacious primary bedroom has walk through closet and a 4pc ensuite. Quality laminate flooring throughout. Very bright and modern....no renos required. Large sunken living room and separate dining area. Step out to the spacious screened balcony, a truly beautiful space with unmatched views of the water, park and plenty of sky! The Bayclub has some terrific amenities to offer including indoor pool, hot tub, sauna, exercise room, billiards, squash court, pickle-ball court, work/tool shop, potting room, party room, library, guest suite and a comfortable amount of visitor parking. The suite comes with exclusive indoor parking (R1-45) & locker R2-3-#15. Located in the beautifully treed East End of Barrie, literally steps to the waterfront trails, parks, and beaches. Close to shopping, community centre, entertainment, restaurants and pubs. **EXTRAS** Condo fees include water, parking, cable and internet, common elements and management fees. (id:60626)
RE/MAX Hallmark Chay Realty

