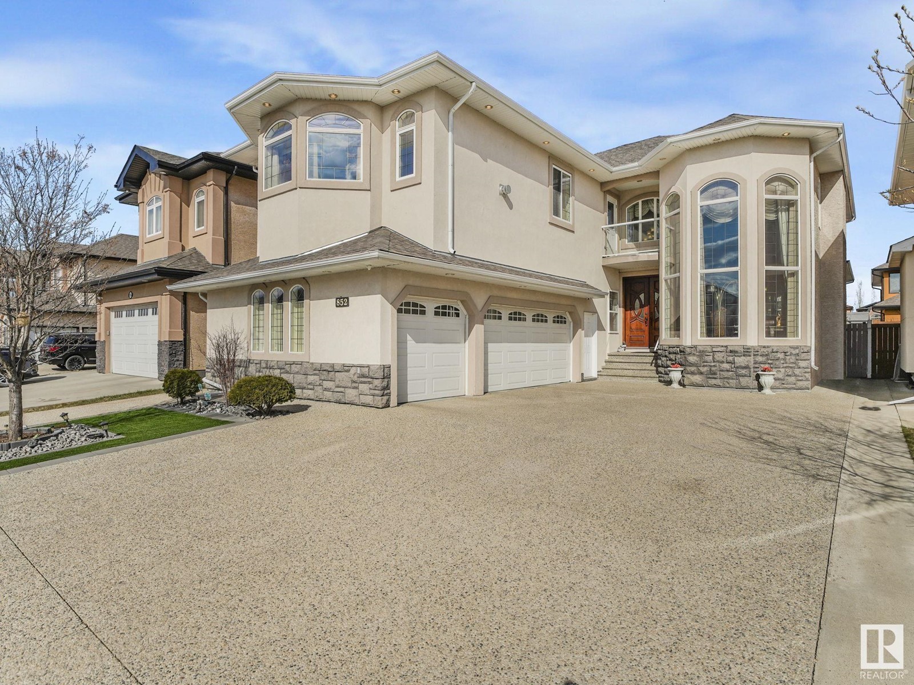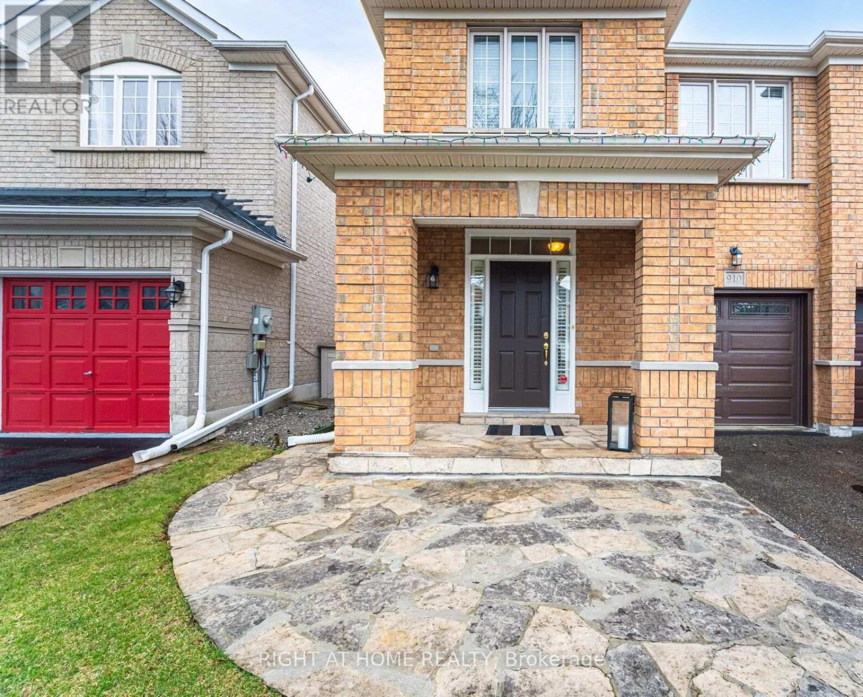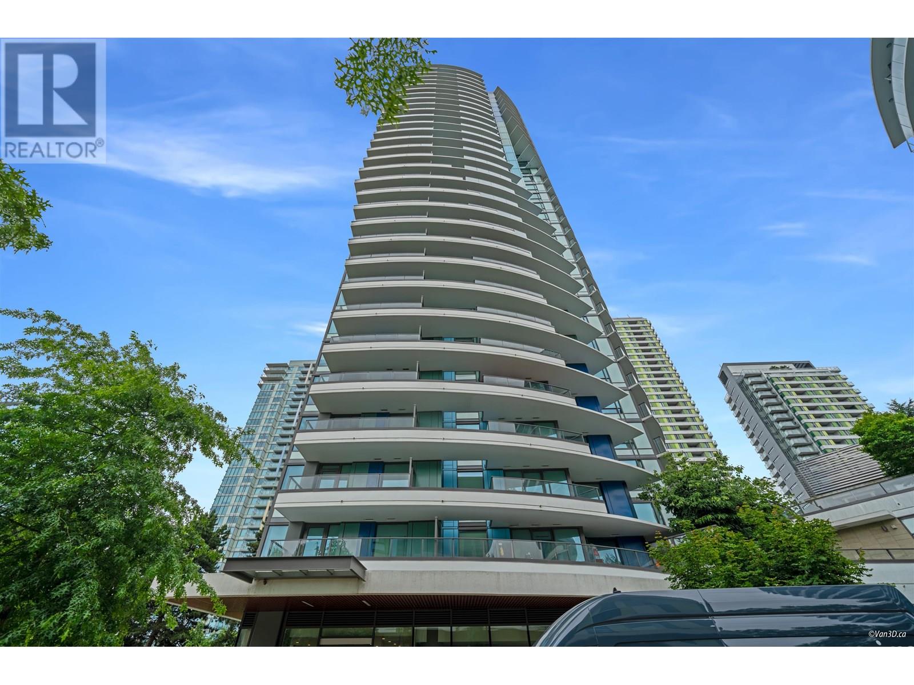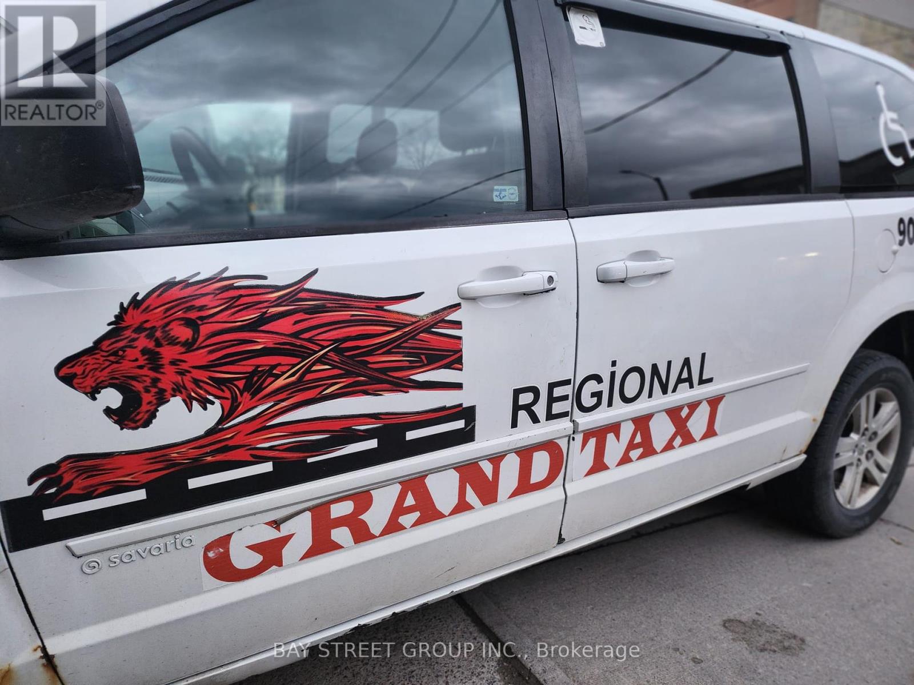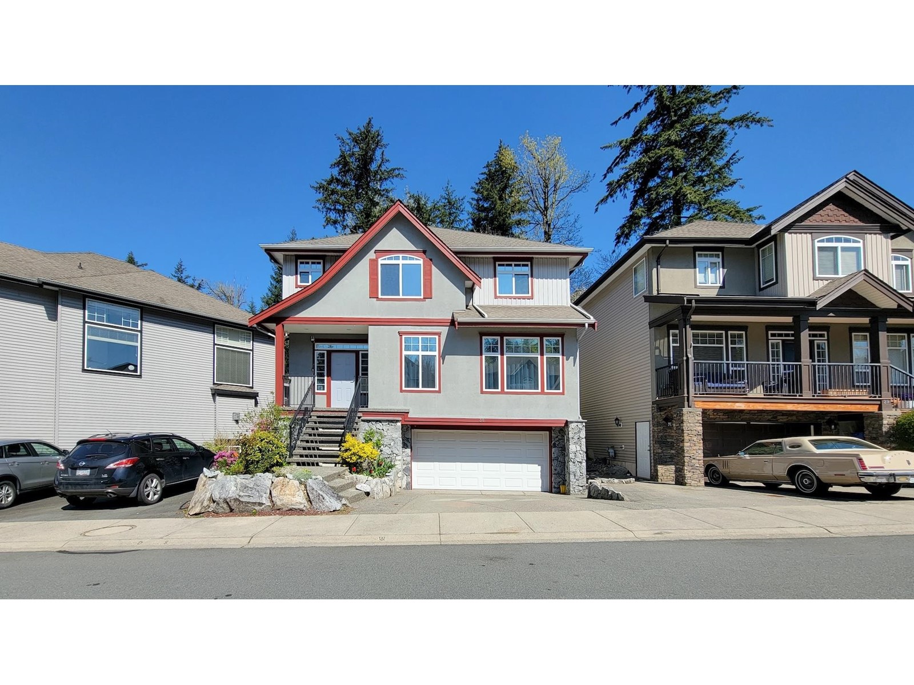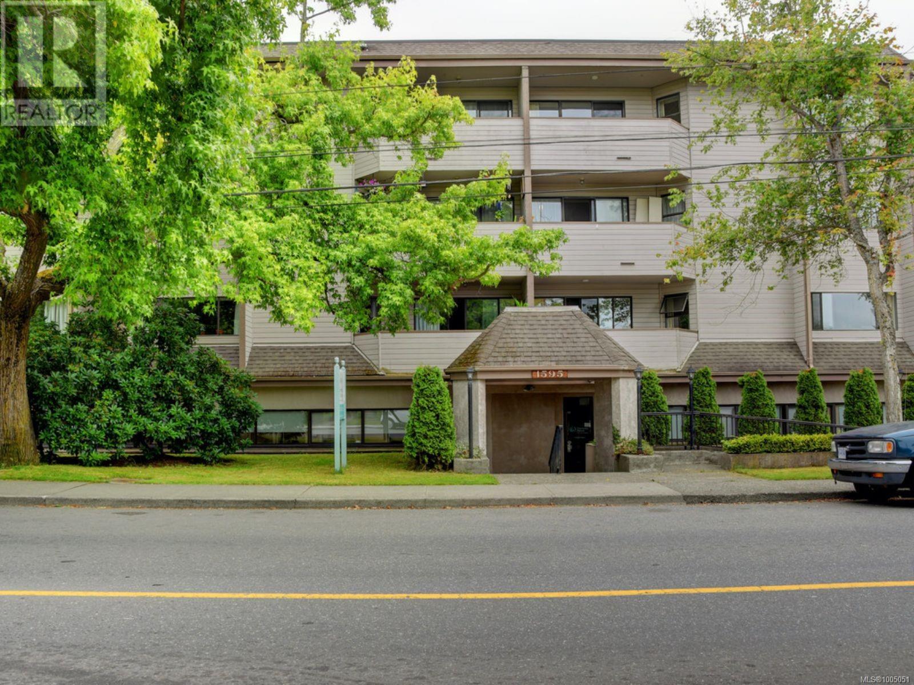5173 Colony Park Pl
Nanaimo, British Columbia
WEST COAST LIVING AT ITS FINEST -,Just a 5 minute walk to the beach, parks, and scenic trails from this incredibly rare 6 bed, 3 bathroom home. Nestled in a serene North Nanaimo cul-de-sac, this home is the ultimate haven for families. Step into the tiled entry which transitions into hardwood floors that flow up the stairs and throughout the upper level. Once upstairs, you'll be captivated by the panoramic ocean and coastal mountain views. The living room, complete with a cozy gas fireplace, opens the space up to a dining area and leads to a spacious deck-perfect for soaking in those breathtaking views. The thoughtfully designed kitchen boasts ample oak wood cabinetry, a convenient eating bar, a built-in hutch, and a stylish tile backsplash. It connects to the front deck, offering sweeping scenery, while the family room opens to a private, sun-soaked back deck overlooking a tranquil oasis with a pond, waterfall, and lush gardens. The upper level also includes a generous primary bedroom with a walk in closet and a recently updated 3 piece ensuite. There are also 2 additional bedrooms that share another beautifully renovated 4 piece bathroom. Every space is efficiently heated and cooled by a modern heat pump system, ensuring year-round comfort. The lower level offers flexibility and potential with extra storage, a laundry room, 3 additional bedrooms, a full bathroom, and an expansive recreation room-perfect for family fun or the possibility to add a suite. The double car garage provides ample room for all your outdoor adventure gear, such as kayaks and mountain bikes, while the extended paved driveway on the right side of the house offers convenient RV or vehicle parking. This home is a true gem, offering space, style, and some of the most spectacular views Nanaimo has to offer (id:60626)
Pemberton Holmes Ltd. (Dun)
RE/MAX Performance Realty
1010 Wood Drive
Listowel, Ontario
This luxury bungalow offers fine finishes for those buyers with discerning taste. Enter through the front foyer, and be instantly impressed with the high ceilings and hardwood floors. This 3 bedroom, 2 bathroom, 2270 sq feet of main floor living space has great interior flow as you are drawn directly into the grand living room with coffered ceiling and open concept kitchen. The living room features plenty of natural light, tray ceiling, hardwood floors and highlights the impressive gas fireplace. The formal dining room is adjacent to the large, modern kitchen. Ample, ceiling-high cabinets, a large island with granite countertops, and heated floors makes this kitchen the heart of the home. The main highlights of the primary bedroom are the tray ceiling, large walk-in closet and a 5 piece ensuite with shower and double sinks, no need to share! Two additional bedrooms, a 4 pcs main bathroom, the main floor laundry room with access to the garage, completes the first level. The unfinished basement floor is already framed, with electrical completed, and ready for drywall and carpet to complete this lower level. If you are looking for a potential separate apartment for additional family members, this is the ideal opportunity to design what works for your needs. The basement can be accessed separately via the garage stairwell. The fully fenced backyard overlooks the rear green space, and the large back deck is perfect for those summer family gatherings! Here's your opportunity to live on one of the nicest streets in Listowel, close to shopping, Kinsmen Trail and more! (id:60626)
Keller Williams Innovation Realty
670 Irving Terrace
Milton, Ontario
Available for the first time on the market! Original owners have maintained this property with pride of ownership and spotlessly clean! Such a breath of fresh air to see such a well-kept home in Milton! Mattamy built with 9 foot ceilings and hardwood throughout the main floor, spacious living/dining room and large family room with gas fireplace. Updated kitchen with granite countertops, newer stainless steel appliances and walkout to large backyard with garden with fresh vegetables! The laundry is conveniently located on the second floor! The primary bedroom features a 4pc ensuite. This home is ready to move into and has been lovingly cared for. The unfinished basement has a rough-in bathroom and provides many possibilities for additional living space! Interlocking on the front porch, steps and backyard patio, recent stucco at the back of the house, brand new zebra blinds, recently painted with desireable neutral colours. Steps to Beaty Neighbourhood Park/splashpad and easy walk to nearby schools! 6 minutes drive to/from Hwy 401 and close to Toronto Premium Outlets. (id:60626)
RE/MAX President Realty
2710 Parkdale Boulevard Nw
Calgary, Alberta
Discover luxury in this modern 3-storey home in West Hillhurst, perfectly positioned overlooking the serene Bow River. Steps from the river’s scenic pathways leading to downtown Calgary, this prime location is near Foothills Hospital, Alberta Children’s Hospital, the University of Calgary, Market Mall, and top schools. Spanning over 3,000 square feet, this immaculate 4-bedroom, 4-bathroom residence, freshly painted throughout, blends sophistication with functionality. Its standout feature—expansive triple-pane floor-to-ceiling windows on every level—floods the home with natural light, enhances energy efficiency, and frames stunning river views, creating an airy, open ambiance in every room. The main level features a gourmet kitchen with high-end appliances, including a gas range, wall oven, and microwave. A large island with quartz countertops serves as a functional and social centerpiece. Low-maintenance landscaping includes lush turf in the front and a stylish paver patio in the back, perfect for relaxation. The second level offers two spacious bedrooms and a stunning office, enveloped by triple-pane floor-to-ceiling windows, providing an inspiring workspace with panoramic river views. The third level is a private primary bedroom retreat with a patio overlooking the river, ideal for quiet moments. Its opulent 5-piece ensuite boasts a freestanding tub, steam shower, and vast walk-in closet. The finished basement includes a cozy family room, a well-sized bedroom, a modern 4-piece bathroom, and ample storage. Premium features elevate the home’s quality: central air conditioning, two high-efficiency furnaces, a 75-gallon gas hot water tank, and a Nu-Air ventilation system ensure comfort and air quality. A linear fireplace adds elegance, while a double detached garage offers secure parking and storage. The triple-pane floor-to-ceiling windows provide superior sound insulation and energy savings, blending practicality with beauty. Freshly painted interiors enhance the h ome’s pristine condition, making this West Hillhurst gem a perfect blend of sophistication, comfort, and unrivaled views in one of Calgary’s most desirable neighborhoods. (id:60626)
Real Estate Professionals Inc.
852 Wildwood Cr Nw
Edmonton, Alberta
Original Owner, Fully Finish, Custom-Built Luxury Dream Home 5+2 Bdrm with Full Bath On Main Floor, Den/Bdrm & 3 Car Htd Gar in Wild Rose. Main floor offers elegant pillars, soaring ceilings, and artistic touches in the bright formal living and dining area. Prepare to be amazed by the chef’s dream kitchen, solid wood cabinetry with abundant storage, granite countertops, a large island with an eating bar, built-in microwave and oven, a food warmer and a spice kitchen with walk-in pantry for daily cooking. Family Room Custom Wall unit with Gas F/P. Den & Full Bath completes the Main level. Upstairs you will find 4 Bdrms, 3 Full Baths, Bonus room, Laundry with Sink & Storage. Huge Master Bdrm had Cozy F/P, 5 Pc Ensuite & a Walk In Closet. Two Bdrms share Jack-Jill Bath Bath & Balcony access. Fourth Bdrm has its own 4 pc Ensuite & Walk in closet complete this level. Fully Finish BSMT comes with SEP ENT., 2nd Kitchen, 4Pc Bath, Laundry, 2 Bdrm, Living/Dining, Rec Room & Wet Bar. Stunning Home. Must See !!!!! (id:60626)
Royal LePage Noralta Real Estate
2040 Webster Boulevard
Innisfil, Ontario
Summer is calling you to this Gorgeous Inground Saltwater Pool...Nestled in a prime Innisfil neighborhood , this 4 Bedroom, 4 Bath property is more than just a house; it's a lifestyle choice that offers the perfect blend of modern living and outdoor leisure! Step inside to discover a bright and airy open-concept layout that seamlessly connects the living, dining, and kitchen areas. Large windows bathe the home in natural light, creating a warm and inviting atmosphere that's perfect for entertaining and everyday living. The heart of the home, this state-of-the-art kitchen boasts stainless steel appliances, granite countertops, and ample cabinetry. Whether you're a seasoned chef or a weekend cook, you'll appreciate the functionality and style it offers. The island doubles as a breakfast bar, making it an ideal spot for casual dining with family and friends. Retreat to one of the four generously sized bedrooms. The master suite is a true haven, featuring a walk-in closet and a spa-like en-suite bathroom equipped with a soaking tub and separate shower, ensuring you begin and end your day in relaxation. With four beautifully appointed bathrooms, three full washrooms on the upper level, your family and guests will enjoy privacy and convenience. Step outside to your personal oasis! The highlight of this property is the stunning private inground saltwater pool perfect for summer fun and relaxation. Surrounded by a beautifully landscaped yard, bar and changing cabana, this space is ideal for hosting summer barbecues, evening swims, or simply soaking up the sun. Situated in a family-friendly neighborhood, you'll find a wealth of amenities just minutes away, including parks, schools, shopping center's, and dining options. Enjoy easy access to major highways for a smooth commute to work or weekend adventures. Schedule your private tour today and start envisioning the memories you'll create in this enchanting retreat. Your dream home is just a visit away! (id:60626)
RE/MAX Hallmark Chay Realty
910 Oaktree Crescent
Newmarket, Ontario
Location! Location! Location! Bright 4 bedroom 1660 sq ft very well maintained semi-detached beautiful home in a quiet family friendly neighborhood for sale in Summerhill Estates. Open kitchen with excellent cupboard space. Walk-in closet and 4 pc ensuite in primary bedroom. Carpet free and well maintained and cared for home! Outdoor shed, finished basement with Separate cold cellar, Lots Of Natural Light. Roof (2017) Hot water tank (2024) Close To Schools, Parks & Public Transportation. Some photos virtually staged. (id:60626)
Right At Home Realty
2401 8189 Cambie Street
Vancouver, British Columbia
Welcome to Northwest by Onni. This southwest-facing home is filled with natural light and offers unobstructed panoramic views of the ocean, airport, Richmond cityscape, and North Shore mountains -- A truly breathtaking outlook day and night. Located directly across from Marine Gateway, you'll enjoy ultimate convenience with T&T Supermarket, Cineplex, restaurants, shops, and the SkyTrain station. Top-rated schools and daycares are also within easy reach. This quality concrete building features one of the best-equipped gyms in Greater Vancouver, along with other premium amenities. This is urban living at its finest-don't miss this rare opportunity to own in one of Vancouver's most vibrant and connected communities! (id:60626)
Homeland Realty
187 King Street
Welland, Ontario
Profitable Taxi Company ( Grand Taxi)running 16 years In Welland Having 16 Vans with Taxi plates. 7 Dodge vans, 8 Toyota vans, 1 Sprinter with 7 Disability plates, 8 regular plates and 1 spare plate. All vans Are Included in sales as is. 8 Drivers are working. Company having cash fares, ODSP, School and other accounts. Regular repeated customers. (id:60626)
Bay Street Group Inc.
30 33925 Araki Court
Mission, British Columbia
Luxury living in a prestigious gated community! This immaculate home offers nearly 3,400 sqft. of beautifully maintained space with a double-car garage and generous, light-filled interiors. Perfect for in-laws or large families, the fully finished basement is ready for easy kitchen and bathroom installation. Enjoy year-round outdoor living on the covered patio, complete with a built-in counter and sink - ideal for gatherings and barbecues. One of the largest homes in the community, this property offers security, comfort, and pride of ownership in a sought-after, safe neighbourhood. (id:60626)
Team 3000 Realty Ltd.
1 1595 Bay St
Victoria, British Columbia
Prime ground-floor office space at Shakespeare Manor offers an exceptional opportunity for medical, professional, or administrative businesses. Positioned at the prominent intersection of Bay Street and Shakespeare Street—just west of Shelbourne and minutes from the Royal Jubilee Hospital—this high-visibility location provides outstanding accessibility and convenience. The well-maintained, mixed-use building is undergoing exterior upgrades, including new windows. Inside, the unit features a bright, functional layout with 8 private offices, a spacious great room (easily divided into 2 offices), a media room, a kitchen/meeting area, and 2 bathrooms. Three separate entrances, including a wheelchair-accessible ramp. With 6 on-site parking stalls and ample street parking available out front, this space combines practicality with a professional setting. Don’t miss this rare opportunity to secure a well-located, move-in-ready office in one of Victoria’s most desirable areas. (id:60626)
Royal LePage Coast Capital - Chatterton
152 Sandpiper Landing
Chestermere, Alberta
Welcome to the stunning and sought-after LAKE COMMUNITY of Kinniburgh in Chestermere! This immaculate 2022 build has it all and is completely move-in ready, you can enjoy the good life immediately. Imagine waking up to beautiful views of the park and green space that your home backs onto. This luxurious home boasts 4375 sqft of living space, a triple tandem garage, and 4 spacious bedrooms, including 2 master suites. With a cul de sac location, you'll enjoy peace and privacy in your own oasis. The kitchen is a chef's dream with a large island, a spice kitchen, and top-of-the-line appliances. The family room features a gas fireplace and an entertainment unit that's perfect for movie nights. The upper level has four spacious bedrooms, including a bonus room, and the master suite has a custom 5-piece ensuite bath with a jacuzzi and his/her sinks, making it a true retreat. This home is beautifully finished with upgraded tiles, custom closets, and luxurious light fixtures. The fully finished basement has two large bedrooms, a full bathroom, and a wet bar, making it perfect for entertaining guests. With no back lane, you'll enjoy the peace of your surroundings. This home is a must-see gem, and it's located on a very quiet street close to parks. Plus, you can take advantage of all the amazing activities that the lake has to offer, like boating, kayaking, and paddleboarding. Don't miss out on this incredible opportunity to live your dream life in Kinniburgh! (id:60626)
Prep Realty





