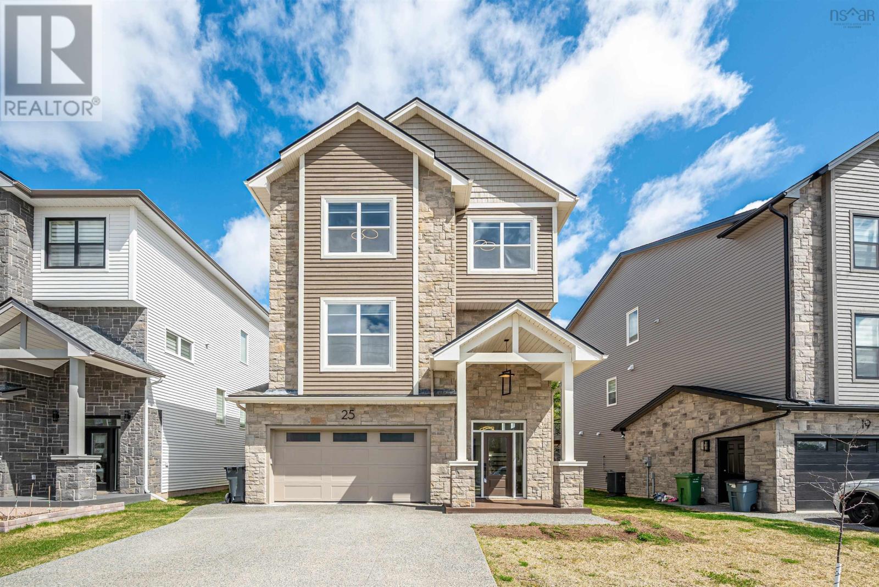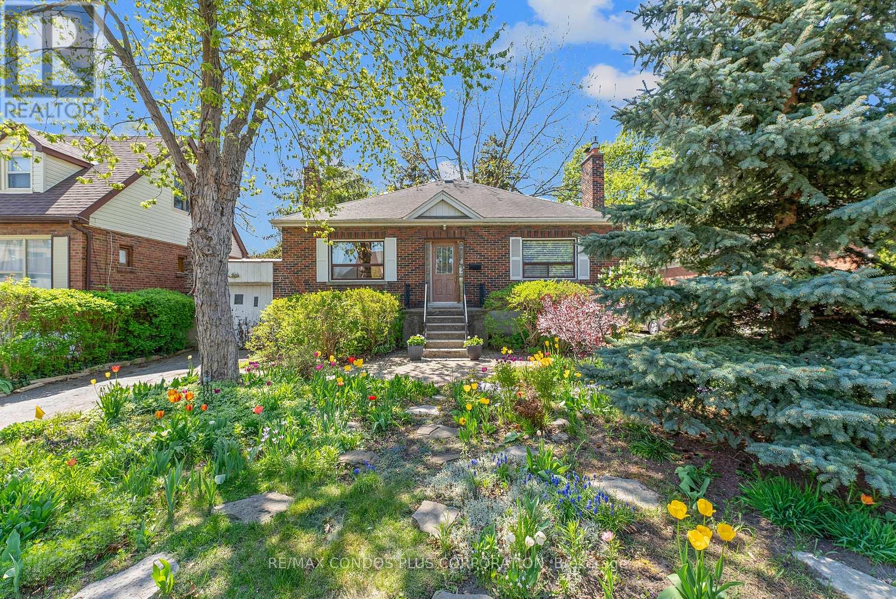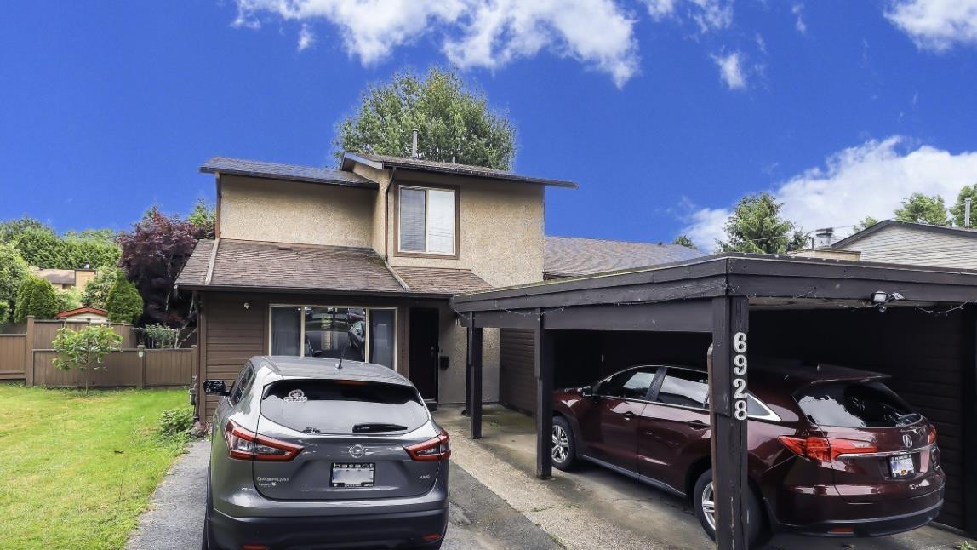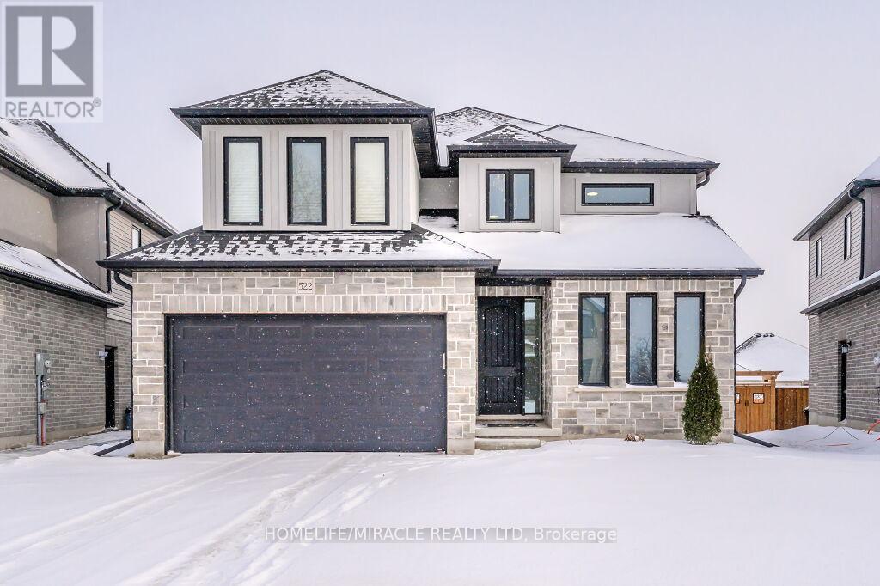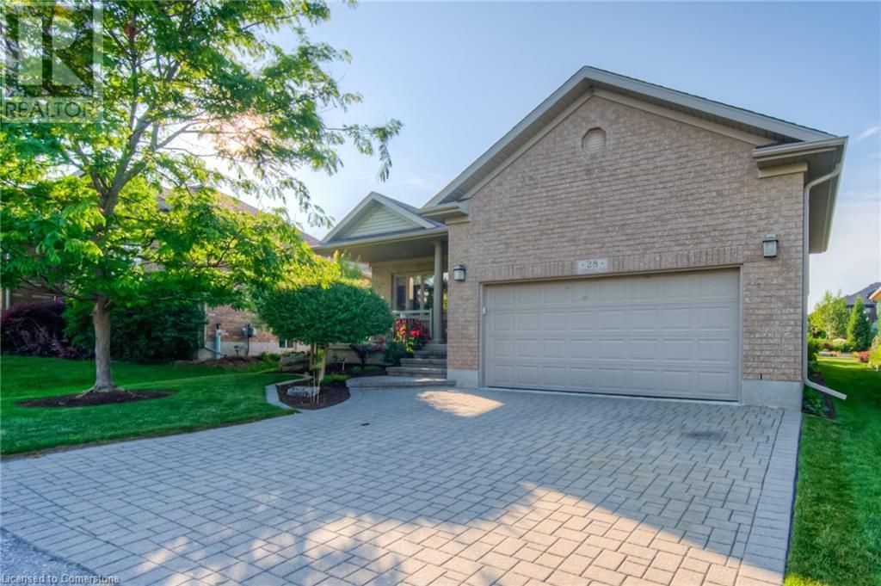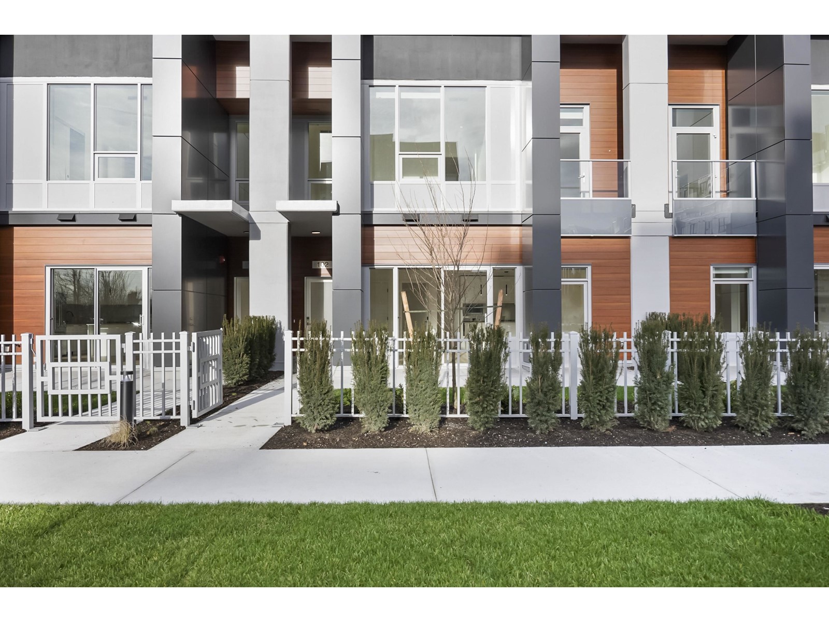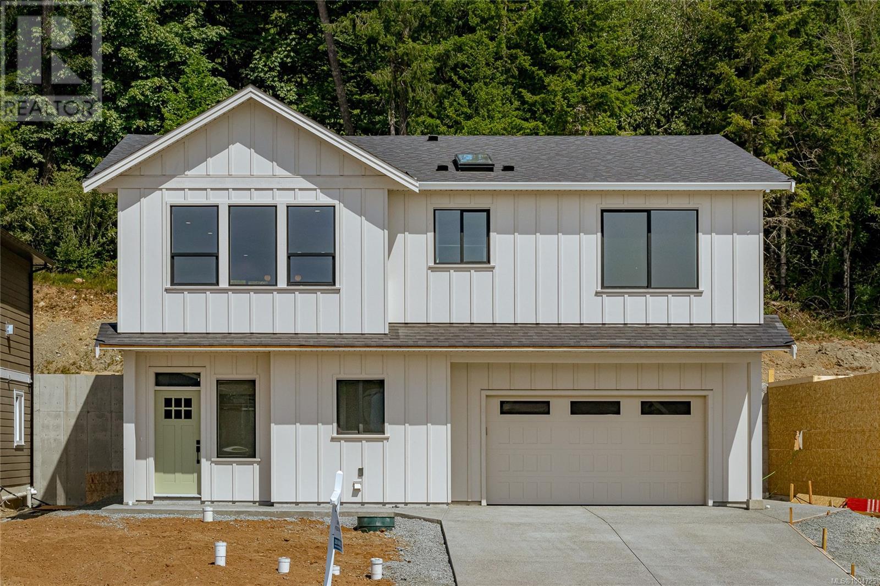25 Puncheon Way
Bedford, Nova Scotia
Modern Elegance Meets Family Comfort in West Bedfords Brookline Park. Welcome to your dream home in the vibrant and fast-growing community of Brookline Park, West Bedford. This stunning 5-bedroom, 4-bathroom residence combines modern aesthetics with thoughtful functionalityperfect for families or professionals seeking both style and substance. Step into an open-concept main level designed for seamless everyday living and effortless entertaining. The contemporary kitchen features a central island, walk-in pantry, and direct access to a spacious back deckideal for outdoor gatherings. Natural light floods the home through large windows, creating a bright and inviting atmosphere all day long. A dedicated workspace offers the perfect setting for remote work or study, while the versatile layout provides flexibility for every stage of life. Upstairs, the spacious primary bedroom becomes your private retreat, complete with a luxurious 5-piece ensuite. Three additional well-sized bedrooms and a full bathroom round out the upper levelperfect for growing families. The lower level adds even more value with a cozy family room, an extra bedroom and full bath for guests, plus a convenient 1.5-car garage. Still under builder warranty and only 1 year and 4 months old, this home offers peace of mind and modern construction quality. Enjoy close proximity to parks, trails, schools, and shopping , everything you need is right at your doorstep. (id:60626)
RE/MAX Nova (Halifax)
185 Arnell Way
Salt Spring, British Columbia
Developed with an aesthetic that blends both Salt Spring style with a Cape Cod design, this comfortable, 2,200 square foot, 3 bedroom, 2 bathroom home sits on a private 1.33 acre, mid-island property. The main level offers a combination of fir and tile floors, a stunning kitchen and living room, a spacious dining room with a wood burning stove and French doors out to the large sundeck and hot tub. The den and family room add additional living, work and flex space. The traditional flow has all three bedrooms on the upper level and the sloped roof line provides excellent attic storage with trap door access. Serviced by piped water and an upgraded septic, the close proximity to both Ganges and Beddis Beach are a bonus. (id:60626)
Macdonald Realty Salt Spring Island
219 King Street
Toronto, Ontario
Welcome to this bright and spacious 2-bedroom bungalow, with a finished basement and separate entrance. Step inside and on the main floor are two thoughtfully designed bedrooms with ample storage, overlooking the beautiful manicured English style garden. The living room and Dinning room at the front of the home offers a welcoming space for relaxation, family gatherings, or entertaining guests. The Kitchen has lots of natural light and access to the back-yard entrance this leads you to a full-size lower level, presenting an exciting opportunity for customization and your personal touch. This bungalow is an excellent opportunity for first-time homebuyers, downsizers, or investors looking to capitalize on a prime location. Enjoy the convenience of easy access to the 401 Hwy, public transit, schools, parks and shops. With beautiful walking trails nearby, you'll have everything you need just moments away. Don't miss your chance to make this charming property your own, it's a must-see! (id:60626)
RE/MAX Condos Plus Corporation
2761 Sunridge Place
Tappen, British Columbia
Peaceful country living with stunning lake views! Discover the perfect blend of comfort and rural charm in this beautifully maintained 5-bedroom, 3-bathroom rancher, ideally situated on 1.85 acres in the heart of Tappen. Built in 2007, this spacious 2,638 sq. ft. home offers main floor living and breathtaking views of Shuswap Lake and the picturesque Tappen Valley. Step inside to a welcoming layout featuring a large kitchen with stainless steel appliances, perfect for family gatherings and entertaining. The primary bedroom includes a walk-in closet and a private 3-piece ensuite. Enjoy the convenience of main floor laundry, while the cozy wood stove in the basement adds warmth and character. Outdoor living is a dream with a generous front deck complete with an electric awning, a dedicated garden area, a firepit for evening relaxation, and a fenced space ideal for pets or little ones. A 16’ x 30’ workshop with lean-tos on both sides and garage doors on both ends offers fantastic utility, alongside an attached double garage, two serviced RV parking spots, and plenty of additional parking. Other features include a charming chicken coop, making this home a true rural retreat. All of this, in a quiet, scenic location that feels like a private escape while still being just a short drive from town amenities. Whether you're looking to enjoy a hobby farm lifestyle or simply soak in the views, this property is a must-see! (id:60626)
RE/MAX Shuswap Realty
779 Langford Boulevard
Bradford West Gwillimbury, Ontario
We are pleased to present an exceptional 4-bedroom, 3 bathroom family home in the highly sought-after community of Bradford. Situated on one of the areas most desirable streets, this stunning detached residence is set on a generous 36 x 113 ft. lot and offers ample space for comfortable living. The property boasts a double garage and parking for an additional two vehicles, ensuring convenience for your family and guests. As you enter, you will be greeted by a bright and inviting foyer featuring a stylish double door entry. The home is adorned with elegant hardwood flooring throughout, complemented by beautiful oak stairs that enhance its sophisticated appeal. The open-concept design of the main living area is perfect for entertaining and family gatherings. The gourmet kitchen is a culinary enthusiast's dream, equipped with luxurious quartz countertops, a convenient breakfast bar, and a chic backsplash that adds a touch of modernity. The adjoining family room offers serene views of the backyard, creating a perfect haven for relaxation. This space is highlighted by a cozy gas fireplace, making it an ideal spot to unwind after a long day. On the upper level, you will find four generously sized bedrooms, providing ample personal space for family members. The primary suite serves as a tranquil retreat, easily accommodating a king-sized bed, and features a spacious walk-in closet along with a lavish 5-piece ensuite bathroom complete with dual sinks for added convenience. The expansive and serene backyard is designed for both entertaining and relaxation, offering a perfect environment for hosting gatherings or simply enjoying peaceful moments while watching the children play. This remarkable home is located in one of Bradford's most desirable neighborhoods, making it an ideal choice for families seeking a vibrant community. Don't miss the opportunity to make this stunning property your new home! (id:60626)
RE/MAX Community Realty Inc.
6928 134 Street
Surrey, British Columbia
This stunning, well-maintained, 2-level duplex w/ 3-bed/2-bath is a MUST SEE! The main floor boasts a spacious living, dining, kitchen w/ modern cabinetry, quartz countertops & newer appliances. The family room off the kitchen, along w/ a pantry, closet & extra storage, adds value to this home. Upstairs has 3 bedrooms, the primary bedroom features a large walk-in closet & a 3-piece ensuite. Situated on a rectangular 4,900 sqft lot, this home offers a fenced backyard, ideal for private gatherings/outdoor relaxation. Additional features include 3 storage sheds (one in front, two in backyard), a keypad lock on front door for added security. Single carport & a long driveway can accommodate up to 5 vehicles. Centrally located to shopping, schools, rec centres & public transit. CALL NOW to BOOK a SHOWING! (id:60626)
Exp Realty Of Canada
12311 Grand View Dr Nw
Edmonton, Alberta
Welcome to Grandview Drive, one of Edmonton’s most desired & premier addresses. With 5 spacious upper bedrooms, this 2762' home is perfect for an active family. A large rear addition has created a lovely open floor plan w/spaces for everyone. There are 2 main floor family rooms as well as formal living & dining rooms making this home the perfect combination for family life & entertaining. The bright addition w/lots of large windows has access to the expansive south deck & yard great for BBQ's. Recent improvements including the addition are HE furnace, HWT & shingles. This property will also appeal to someone who would like to build their dream home. The lot is 11,868' w/a lovely south back yard & alley access. Lot dimensions are: 94’ x 154’ x 162’ x 54.5'. Conveniently located just steps to the highly rated Grandview K-9 school & the trails of the river valley, a short commute to the U of A, hospitals, downtown & the Royal Mayfair GCC this home is a must to consider! (id:60626)
Royal LePage Noralta Real Estate
522 Masters Drive
Woodstock, Ontario
WELCOME TO THIS BEAUTIFULLY UPGRADED HOUSE WITH 5 BEDROOMS +1 LIBRARY ! This house features cozy library, formal living/dining room, and a spacious separate living room and kitchen on main. The heart of the home lies in the chef's dream kitchen W S/S appliances, boasting an oversized island and ample storage space, perfect for culinary enthusiasts and gatherings with loved ones. The second floor presents two master bedrooms, each with its own ensuite, alongside three additional bedrooms. Ideal for growing families seeking both space and sophistication. quartz countertops in kitchen , washrooms, laundry room! Conveniently located, residents enjoy easy access to major routes including the 401 & 403, esteemed institutions such as Fanshaw College, essential amenities like the Toyota Plant and Hospital, as well as recreational facilities and much more. (id:60626)
Homelife/miracle Realty Ltd
28 Amberdale Way
New Hamburg, Ontario
Welcome to 28 Amberdale Way. This Driftwood model bungalow features two bedrooms and three bathrooms offering over 2,800 sq ft of beautifully finished living space. Nestled on an extra-wide pie lot, this meticulously landscaped property includes a private covered deck, 9-zone irrigation system, and is Energy Star rated. Inside, enjoy cathedral ceilings and hardwood floors throughout the open-concept main level. The upgraded kitchen boasts quartz countertops (2023), stainless steel appliances, tile backsplash, soft-close cupboards, and a full pantry with pull-outs. The spacious primary suite features his and hers closets, double sinks, walk-in shower, and linen storage. The main floor also offers convenient laundry with garage access and a front bedroom ideal for guests, located next to a full 4-piece bathroom. Downstairs, the finished basement impresses with large egress windows, a wet bar (with fridge), electric fireplace, two wall-mounted TVs (included), and a 3-piece bath. EnergyStar certified for low utility costs, this home also includes upgraded insulation, 200 AMP service, central vac (2021), and reverse osmosis. Stonecroft’s 18,000 sq. ft. rec center offers an indoor pool, fitness room, games/media rooms, library, party room, billiards, tennis courts, and 5 km of walking trails. Come live the lifestyle at Stonecroft! (id:60626)
Peak Realty Ltd.
7 Burnside Drive
Ayr, Ontario
Welcome to Ayr’s most desirable and established neighborhoods—an elegant, custom-built brick bungalow offering the perfect blend of comfort, function, and low-maintenance living. With approximately 2,700 sq. ft. of beautifully finished space, this home is ideal for retirees seeking a quiet retreat or families looking for a flexible layout that suits multi-generational living. With charming curb appeal offers a stone walkway, mature landscaping, welcoming covered front porch, oversized driveway and three-car garage. Swim spa, sauna, fully fenced backyard with composite deck spanning the length of the home. California shutters, 3 fire places all designed for a relaxed and practical lifestyle. Inside, you’re greeted by a bright foyer with vaulted ceilings that flows into an open-concept living area. A set of French doors leads to a formal dining room easily repurposed as a home office, or an additional main-floor bedroom. The kitchen features warm cherry cabinetry, 1 of 2 walkouts to the back deck, a convenient laundry/mudroom with direct garage access. The floor plan includes two spacious bedrooms on the main level, including a primary ensuite, walk-in closet, custom built-ins, and 2nd private walk-out to deck—an ideal space to enjoy peaceful evenings outdoors. Downstairs, the finished lower level offers a bright and versatile living area—perfect for hosting family, accommodating guests, or providing a private suite for adult children or aging parents. This level features two additional bedrooms, 3-piece bath, large family room with a stylish wet bar, and areas for exercise, games, or relaxation. There's also extensive storage space to keep everything organized. Whether you're looking to downsize without compromise, create space for extended family, or simply enjoy, this home offers the perfect solution. See why this exceptional bungalow could be the perfect place to start your next chapter. (id:60626)
Red And White Realty Inc.
102 20065 85 Avenue
Langley, British Columbia
A one of a kind offering in this 3bed+den/3 bath Concrete Framed Townhouse at the base of Langley's first high rise. This south facing two floor townhouse with tons of natural light featuring a ground level walkout exclusive patio space right off the family room and a large grass area with Loungers and Ping pong. High End Fulgor Milano Appliances w/wall oven, gas stove and cabinet match dishwasher. Central AC and Forced Air heating included in the strata fee. Upstairs 13 foot ceilings make the bedrooms feel open and bright. Enjoy a morning coffee from the Primary bedroom balcony. 2 parking plus loads of visitor parking. Be the first to enjoy this unique offering in Langley's only concrete townhouses. Amenities: Basketball court, gym, gorgeous lounge, and a dog wash station. (id:60626)
Royal LePage West Real Estate Services
2580 Nickson Way
Sooke, British Columbia
Open Sun July 13th 2:30-4 pm. Immediate Possession for this Classy 2025 Brand new 4-bedroom, 3 bathroom home on Nickson Way,a no thru street , with a 1-bedroom legal ground-level suite. Bonus big Rec-Family Room on ground floor. Located in a new area surrounded by homes selling around 1.1 million to 1.4 million on the Victoria Side of Sooke in Sun River Subdivision. The backyard backs onto an acreage. Listed at 1,069,900.00 plus GST, Won’t last long. As You walk into this home you are immediately impressed with all the high end finishes and attention to detail , Open House Sat July 5th 2-4 pm, 3-4 homes be available to look at , at open house, some with legal suites, some without (id:60626)
Maxxam Realty Ltd.

