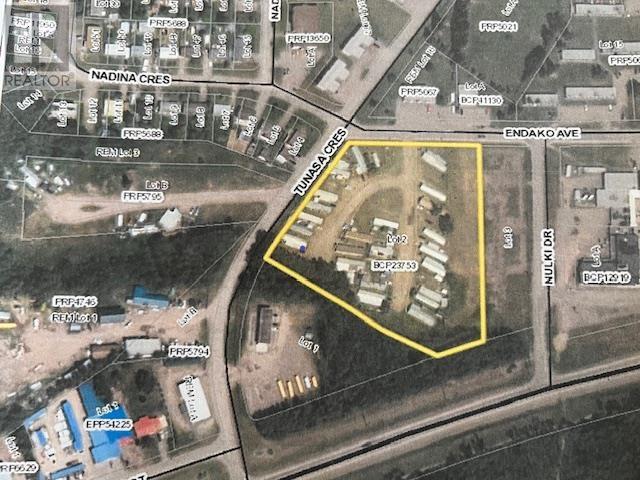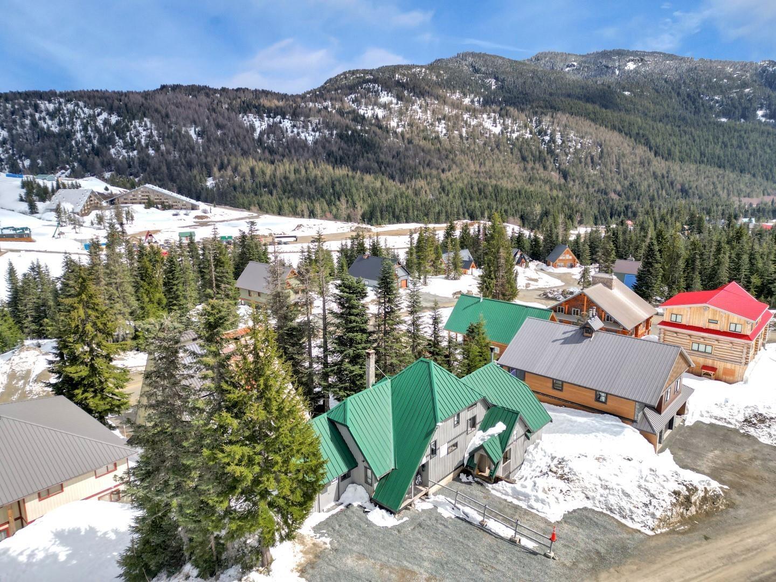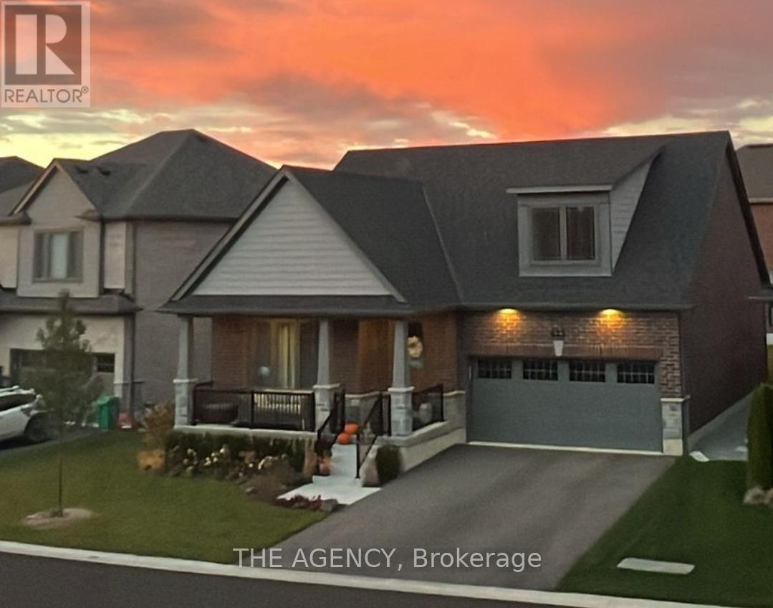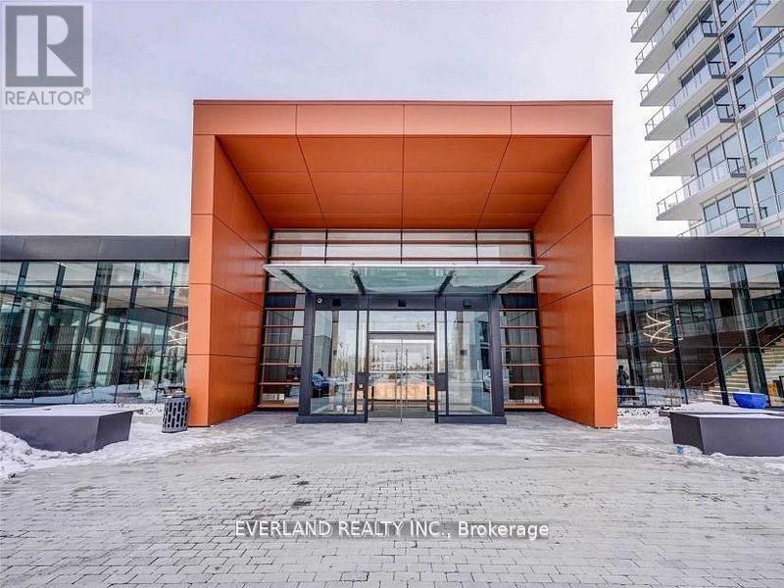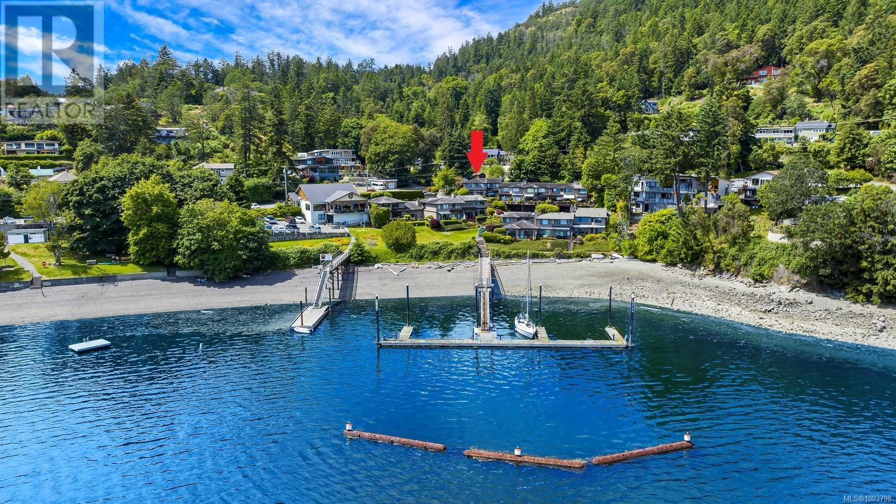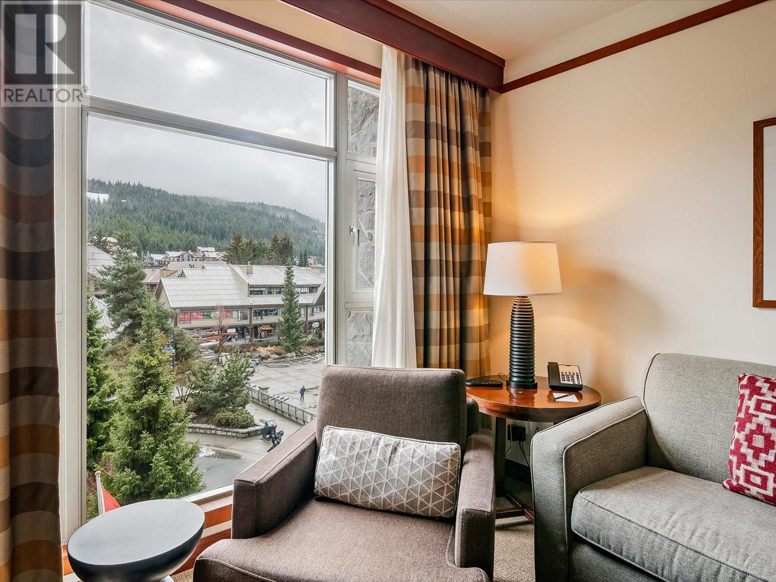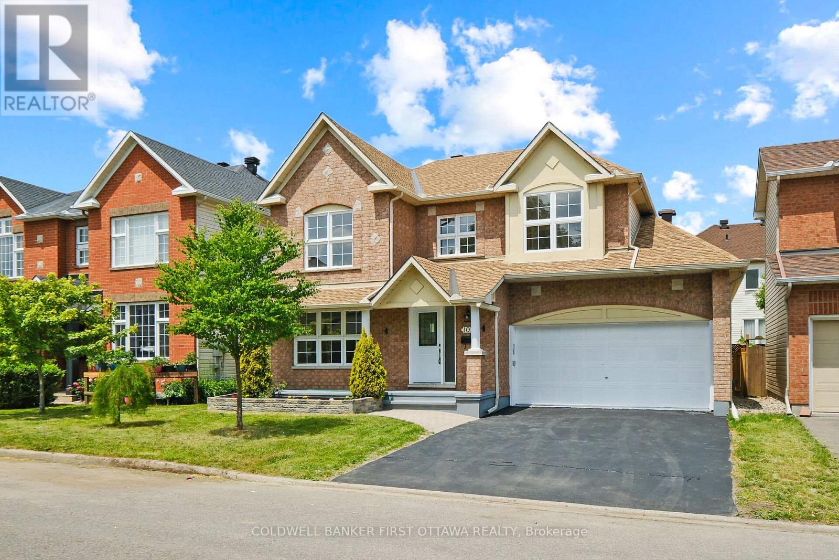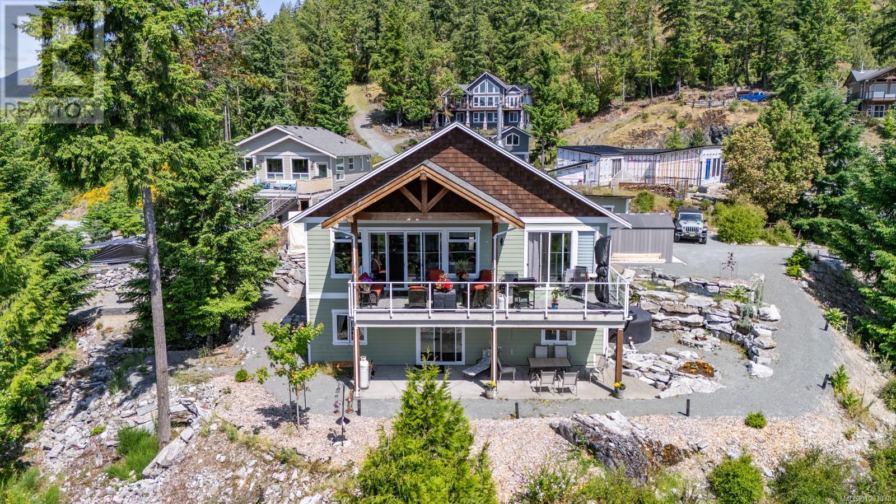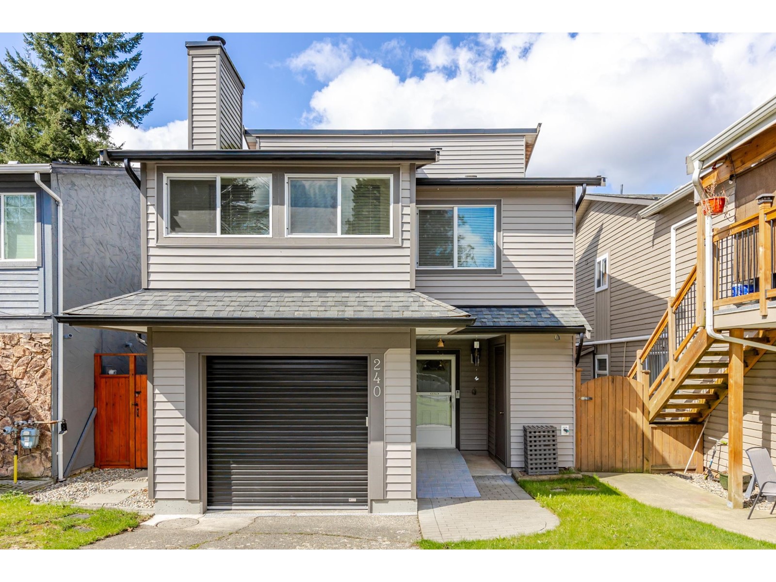534059 Range Road 34
Dewberry, Alberta
Brand New Home (4 bedroom and 2 baths) with option of main floor laundry, large new eastside deck, plus attached single garage and covered westside patio or Carport. Yard site includes 2 Barns, and a handy Shop with large doors and lean-to. Plenty to offer on this Full 160ac Qtr. Section. Move-in ready property comes at an affordable price. Beautiful yard with mature trees along the long laneway. Entire Qtr is in pasture with stockpiled grass, fully fenced and cross-fenced. Approx. 90 acres deemed to be #3 Soil is currently in tame hay, plus roughly 50acres of native pasture. Balance of Qtr is the large yard and some wetland mainly in the NE corner of the property. Farm has 2 water wells, natural gas, power and an upgraded septic pump-out. Bring your horses, dog and livestock. Two excellent schools & towns with services nearby. Also only ~35min to the City of Lloydminster. Peaceful area to live-in, work and play. Rare Opportunity, not expected to last very long, call today for more details… (id:60626)
Real Estate Centre - Vermilion
44 Endako Avenue
Fraser Lake, British Columbia
Investment property with lots of upside. 27 pad manufactured home park in the Village of Fraser Lake BC. 22 pads owner occupied and 5 pads ready to occupy. At present RVs are allowed on longer term rentals. All city services on 4.5 acres with room to grow. Steady cash flow and easy absentee ownership form anywhere. Possible addition of more RV lots. (id:60626)
Lighthouse Realty Ltd.
2 3558 E 49th Avenue
Vancouver, British Columbia
Incredible value! Rare FREEHOLD 3-level townhouse in Champlain Villa featuring 3 bedrooms upstairs and 1 bedroom plus a spacious rec room in the basement-ideal for families. Enjoy a private fenced patio with direct access to a shared play area. Very low maintenance fees and 1 open parking spot included. Prime location just minutes to Kingsway and Metrotown with endless shopping and dining options. Walking distance to Champlain Heights Elementary and close to Killarney Secondary. Surrounded by parks and community centres: Central Park, Everett Crowley Park, and Killarney Community Centre. Transit access right outside with buses on E 49th and nearby Patterson & Joyce SkyTrain. A must-see! (id:60626)
Sutton Group-West Coast Realty
13209 232 Street
Maple Ridge, British Columbia
A Slice of PARADISE situated on .61 ACRE Fronting onto the ALOUETTE RIVER!! This charming 2 Bedroom / 1 Bathroom Rancher features a Newer Hot Water Tank, Gas Fireplace, Updated Bathroom, New Washer & Dryer, Gas Stove, METAL Roof, Generous Floor Plan as well as Large DETACHED SHOP/GARAGE with 200 Amp Service, Propane Heat and 2x Extra Attached Storage Shed areas!! Connected to CITY WATER & Septic. Tucked away in Heart of Silver Valley surrounded by the River & Mature Growth, while still just steps away from Golden Ears Park, Transit & Trails! Perfect for a Mechanic, Downsizer, Nature Lover or somebody that wants to be close to the City while feeling like they are tucked away in Nature! Hurry on this one-of-a-kind property before it's gone! (id:60626)
Stonehaus Realty Corp.
878 Bluerock Way Sw
Calgary, Alberta
Welcome to 878 Bluerock Way SW, a contemporary home located in Vermillion Hill - Alpine Park, offers a total of 3,494 sq ft of FULLY-DEVELOPED space, making it an ideal choice for growing families, multi-generational households, or astute professionals and investors. This exceptional property includes modern comforts such as a double attached garage with an EV (Electric Vehicle) Charger and a CENTRALIZED AIRCONDITIONING SYSTEM perfect to use during those hot summer months. Built by Genesis Builders, this home also features a full Smart Home Package, including a Ring Video Doorbell, Ecobee Thermostats, Amazon Echo Integration, and Lutron Smart Light Dimmers in the living room, dining room, and inside the Primary Bedroom. Enjoy privacy with your own SARABELLA Window Blinds Package with remote-controlled blinds in one of the Primary Bedrooms. The main floor features an OPEN-CONCEPT layout with 9-foot ceilings, LUXURY VINYL PLANK FLOORINGS for easy maintenance, and a spacious living room with a cozy 50" electric FIREPLACE, a dining room, a GOURMET KITCHEN with a large center island with bar stool seating, upgraded kitchen appliances including a GAS COOKTOP, CHIMNEY HOOD FAN, built-in Microwave and Wall Oven, and a fridge with water and ice dispenser. Additionally, there is a walk-through SPICE KITCHEN with a GAS STOVE, range hood fan, sink, and PANTRY - ideal for serious entertaining or everyday meal prep. You'll find QUARTZ COUNTERTOPS in both kitchens and bathrooms. The Bedroom/Office, and a full 3-piece bathroom complete the main level. Heading upstairs, you will notice the 2 PRIMARY BEDROOMS with DOUBLE DOORS, VAULTED CEILINGS, FULL ENSUITE BATHROOMS with DUAL SINK VANITIES, and WALK-IN CLOSETS. A total of 4 Bedrooms, 3 Full Bathrooms, a Laundry Room, and a Bonus Room/Loft (for those family movie nights or morning exercises) complete the upper level. The FULLY-FINISHED BASEMENT (built with permits) has a 9' ceiling and includes a SEPARATE SIDE ENTRY, a large recreat ion area, 2 BEDROOMS, and a full bathroom, making it ready for a suite subject to approval and permitting by the city. This home is further enhanced with 2 high-efficiency furnaces and 2 humidifiers. The exterior features a low-maintenance yard, James Hardie sidings, and a west-facing composite DECK with gas hook-up. Don't sleep on this opportunity; grab your favourite Realtor® and book your showing today! (id:60626)
Cir Realty
79 Sherrington Drive
Scugog, Ontario
Stunning Brick Bungalow in Port Perry's Ravines of Cawker Creek. Welcome to your Dream Home. This beautiful 2+1 Bedroom, 3 Bath Bungalow offers a perfect blend of luxury and comfort. Nestled on a corner lot with abundant landscaping, this home is designed to impress. One will appreciate easy access from the front porch or double car garage to the inside main foyer and the space it provides for hanging your coats and removing your footwear. The floor plan is designed beautifully for a natural flow into the open concept kitchen/Great room extending beyond to a welcoming deck/patio and yard that is fully fenced. With an East/West/North corner lot location the natural light is in abundance throughout this main floor living. Neutral colors, Hardwood floors, Gas fireplaces, granite counters, stainless steel appliances, main floor laundry and fitted window coverings. The lower level is professionally finished with engineered Hardwood flooring with a raised floor moisture barrier and insulated ceiling for noise. Perfect space for all your extra activities and family gatherings. This sought after location offers convenience and accessibility to the hospital, parks, Rec Centre, the lake, library, restaurants, shopping and so much more. A small town community that's charming and vibrant. And a lifestyle that is sure to please. Don't miss out on this exceptional opportunity. (id:60626)
RE/MAX All-Stars Realty Inc.
7 12770 105 Avenue
Surrey, British Columbia
48 Brand New Townhomes for sale in Center 128. Phase 1 ready to move in Phase 2 completes in December 2025 onwards. This spacious 3 Bedrooms 2.5 baths CORNER townhome unit has side by side 2 car garage, 1 EV charger installed.. The Unit features forced-air heating with rough in for A/C, Vinyl plank flooring, carpets in stairs. Kitchen has white cabinets, undermount double sink, gas stove, stainless steel appliances, fridge with ice and water dispenser. Biggest Yard in the complex. Conveniently located near schools, parks, bus stops and within a 3-kilometer radius of 4 SkyTrain stations. Easy access to Hwy 91, 99, & 17. Amenities include 2 Storey clubhouse with full size kitchen, outdoor fire pit and seating area, Outdoor communal BBQ area, Children's playground. Call to Book your viewing. (id:60626)
Royal LePage - Wolstencroft
3101 - 55 Bremner Boulevard
Toronto, Ontario
Welcome To Your Sky-High Escape At The Renowned Maple Leaf Residences. This Stunning Two Bedroom + Den Corner Suite Soars 31 Floors Above Torontos Harbourfront Neighbourhood And Has Absolutely Breathtaking Views Of Lake Ontario And The City Skyline. Watch Sunsets From Your West-Facing Private And Oversized Balcony, Or Unwind In Your Sun-Filled Living Room Framed By Floor-To-Ceiling Windows. Enjoy Your Chefs Kitchen With Full-Sized Appliances, Ample Storage And Breakfast Bar. Split Bedrooms Offer Privacy And Boast A Luxe Primary With Custom Walk-In And Ensuite. Perfectly Sized Den Offers Additional Room For Work Or Play. Resort-Style Amenities Include: Indoor and Outdoor pools, Hot Tub, Gym, Sky Lounge, Guest Suites, And Direct PATH Access For Those Cold Winter Days. Multiple Upgrades Throughout, Including Custom Electric Blinds. Conveniently Located Underground Parking Space Included! Live Your Dreams Or Invest In Them! (id:60626)
Psr
2 20919 Snowflake Crescent
Agassiz, British Columbia
Deer Head Lodge, located on Snowflake Cres and just a short walk to the lifts and lodge at Sasquatch Mtn Ski Resort. This 4 Bedroom, 3 bathroom 1/2 Duplex boasts 2215 sqft over 3 floors with a 110 sqft lot above. Easily Sleeping 12 people comfortably this home is perfect for the family and extended family and a favorite for Airbnb guests any time of the year. The Open Concept Main Floor is perfect for entertaining family and large groups while the Rec Room downstairs is as equally impressive. Newer Kitchen, Stainless Steel Appliances, Rich wood accenting, Hot tub and a gorgeous wood burning fireplace makes this the winter spot of Choice. Home to be Sold fully furnished and close to Sandpiper Golf, Chehalis River fishing and Harrison Hot springs. No short term rental ban for Hemlock Valley. Home will be sold fully furnished minus personal items. There is no Short term rental ban for Hemlock Valley or Speculation Tax. Buyers are responsible for any GST payable. Sellers say Bring an Offer and lets get this done! (id:60626)
RE/MAX Sabre Realty Group
536 Golf Course Road
Douro-Dummer, Ontario
Experience ultimate tranquility in this charming private country bungalow, nestled on 3 stunning acres of lush, natural surroundings. Surrounded by the serenity of nature, this enchanted retreat offers a peaceful escape just a short distance from Stoney Lake and the Trent Severn Waterway. The open-concept interior features soaring cathedral ceilings, and a gourmet kitchen that's a chef's dream - perfect for culinary enthusiasts. Step out to the walk-out screened area off the kitchen, ideal for outdoor dining and relaxing with family and friends. The spacious layout includes main floor laundry and bedrooms with private access to the deck and own ensuite bathrooms, providing convenient comfort and privacy. Enjoy outdoor living on the wrap-around deck, offering plenty of space to unwind and take in the peaceful scenery. Additional highlights include a detached 1.5 car garage and a charming bunkie (or "she-shed") - prefect for hobbies, guest accommodations, or a creative space. This property is warm, spacious and combines natural beauty, privacy and functionality, making it a perfect investment property, retreat for those seeking a lakeside lifestyle or a peaceful country home. Turn key & Welcome Home (id:60626)
RE/MAX All-Stars Realty Inc.
159 Renaissance Drive
St. Thomas, Ontario
DHP Homes welcomes you to 159 Renaissance Drive situated in the desirable Harvest Run subdivision. This Five bedroom home comes with quality finishes. Entering into the foyer you are greeted with 18ft ceilings and an inviting feature wall, a two piece guest bathroom, and an open plan Kitchen offering bespoke cabinetry with quartz countertops and oversized island, the family room with fireplace and custom cabinetry and a bright dining room with access to a rear covered porch, finally a mud room leading to a double car garage complete the main floor. Upstairs boasts a primary bedroom with walk in closet and an ensuite with a double vanity and custom walkin tiled shower, 3 additional bedrooms, a family bathroom and laundry await. The basement has been fully finished with 8.5ft ceilings, a rec room with a feature fire place, a further bedroom and an additional bathroom. Located 15 mins to London or Port Stanley. Upgrades include, concrete driveway, irrigation system, fully finished basement, oak staircase. (id:60626)
Sutton Group Preferred Realty Inc.
425 Melling Avenue
Peterborough North, Ontario
Welcome to 425 Melling Ave. A beautifully upgraded 3 bed,3 bath bungaloft in Peterboroughs desirable North End. This home offers 2,250 sq ft on the main floor of thoughtfully designed living space with more than $150K in premium upgrades. The main level features soaring 17 ft cathedral ceilings and 9 ft ceilings throughout, creating a bright, open feel. The spacious custom kitchen is a showstopper with quartz countertops, a large waterfall island (7'x 4), custom pantry with slide-out drawers, extra-tall and extra-deep cabinetry, crown moulding, and black stainless steel KitchenAid appliances including a built-in microwave drawer and 36 induction cooktop. The partially finished basement offers an extra 1,162 sq ft to truly make it into your own.The primary bedroom features a custom-built closet and a full ensuite with a walk-in shower. The additional 2 bathrooms are fully renovated with quartz countertops and glass-enclosed tub/showers. The home offers wide 7.5 hardwood plank flooring throughout, complemented by grey marbled ceramic tiles in the foyer, laundry room, and all bathrooms. The custom laundry room is complete with quartz countertops, upper cabinetry, and LG ThinQ front-load washer and dryer.Enjoy the warmth of the gas fireplace in the open-concept living space, along with oversized 7 '3/4 high baseboards throughout. The large basement offers incredible potential with high ceilings (78) and 5 windows, including 3 oversized windows providing excellent natural light.The exterior features an irregular lot with a 60' frontage x 87' depth. The double car garage includes a custom-built storage loft and the driveway comfortably parks four vehicles.The front porch is as welcoming as it gets.This move-in ready home offers exceptional craftsmanship, modern upgrades, and a flexible floor plan perfect for families or downsizers. (id:60626)
The Agency
61 Bluff Road
Utopia, New Brunswick
Nestled on a sprawling lakefront lot, this stunning waterfront property offers the luxury and tranquility youve been looking for. The main floor features an expansive and open concept eat-in kitchen, dining room and living room area. Featuring 11ft ceilings, large garden doors and windows that offer panoramic views of the lake and ample sunlight, you wont be disappointed- no matter the season. A wood-stove insert, half bath and spacious walk-in pantry complete the main floor of the home. Upstairs, you will find a second living room and/or flex space(currently serving as a home gym), primary bedroom suite, two more bedrooms and a second full bathroom(with laundry). The master suite boasts a walk-in closet, ensuite with free-standing tub and tiled shower unit as well as access to an enormous upper deck that overlooks the property and lake. Imagine watching the sun set from your bathtub after youve spent the day relaxing on your own beach. But wait, theres more! The owners of this property also have deeded private access to a boat ramp located just down the lane. With the popular St. Andrews, New River Beach and US border(Maine) nearby, this home will surely check all of your boxes. (id:60626)
Exit Realty Charlotte County
Th509 - 95 Mcmahon Drive
Toronto, Ontario
Luxurious 2-Storey 3 Bedroom Townhouse 1,166 SF AS PER MPAC Located In Bayview Village Of North York. Engineered Hardwood Floor Throughout ,Open Concept Layout Kitchen. Premium Miele Appliances And Designer Cabinets With Quartz Countertops. Residents Will Enjoy Exclusive Access To 80,000 S.F. Amenities (Indoor Swimming Pool, Tennis/Basketball Court Etc). Most Convenient Location . Close To Everything. Steps To Cesario Ttc Subway, 8-Acre Park, Shopping And Dining. Minutes To Bayview Village Mall, Ikea, Hwy 401&404. (id:60626)
Everland Realty Inc.
131 12040 68 Avenue
Surrey, British Columbia
Welcome to Terrane! This beautifully updated townhome offers 2,255 square feet of thoughtfully designed living space, giving you the comfort and feel of a detached home. Recently renovated, it features new flooring, fresh paint throughout, plush new carpeting, and a stylish new backsplash in the kitchen. Plus, brand new stainless steel kitchen appliances make this home truly move-in ready. Spread across two floors and a fully finished basement, this spacious home boasts 3 generously sized bedrooms and 4 bath, perfect for a growing family. The basement includes a large rec room, full bath, and a flex room that could serve as a potential 4th bedroom, home office, or gym. With its modern updates, functional layout and prime location. OPEN HOUSE CANCELLED THIS WEEKEND. (id:60626)
Macdonald Realty (Langley)
1 6797 Beaumont Ave
Duncan, British Columbia
Welcome to Beaumont Place, a spectacular oceanfront townhome community! This spacious home features it's own private dock with boat slip as well as beach access! Park in your private drive with double garage and enjoy all of the benefits of 55+ townhome living with so much privacy. This 3 bed 3 bath home with almost 2400 sq ft of living space is one of the largest in the community with sweeping ocean views, including all 3 bedrooms and family room, kitchen and dining room! Stroll through the manicured grounds and pathways directly to the beach or your boat which is all included in your strata fee, or pop over to the pub just up the road. In winter cozy up with a wood burning fireplace in the family room and watch the sea or enjoy the elegance of the formal living room. Large ocean view patio to catch the breezes, or delight in the comfort of a heat pump. Experience the natural beauty of Maple Bay just minutes from shopping and conveniences of the city of Duncan but feels worlds away! (id:60626)
Royal LePage Duncan Realty
5515 4299 Blackcomb Way
Whistler, British Columbia
Beautifully appointed 2-bedroom, 2-bathroom view unit at Pan Pacific Whistler Village Centre. Bathed in natural light, this spacious residence features a full-sized, gourmet kitchen, a warm gas fireplace, and generous living space-ideal for hosting family or friends. Step onto one of two private balconies and take in panoramic views of the mountains and Whistler Village. Located in the heart of Whistler Village, you're just steps from world-class dining, lively nightlife, and year-round outdoor adventures-from hiking and mountain biking to skiing on legendary slopes. Phase 2 zoning, enjoy up to 56 days of personal use annually (28 days in winter and 28 in summer), while professionally managed rentals offer excellent income potential. (id:60626)
Angell Hasman & Associates Realty Ltd.
28 Graydon Drive
Mount Elgin, Ontario
For more info on this property, please click the Brochure button. Beautiful three car garage country bungalow with two primary bedrooms each with walk-in closet and a walkout basement. Beautiful gardens surround the home. Exterior is brick and stone, and large driveway features interlocking brick. The main floor features an open-concept kitchen, dining living room, two bed/two bath and oversized deck for entertaining or relaxing. Large living room windows look out over a tree-lined backyard. The large, finished basement features a large living space, 2nd primary bedroom, custom home office and bath with separate entrance. A spare unfinished room allows for potential to add a 2nd kitchen and dining space for in-law potential, a playroom or small home theatre if desired. The backyard is designed to relax with a large patio, gardens and hot tub. Many updates including refinished flooring (25), freshly painted (24), updated kitchen counters and lighting (24), fridge (25), dishwasher (24), dryer (24), washer (23). Lovely country living only minutes from the 401. (id:60626)
Easy List Realty Ltd.
318 733 W 14th Street
North Vancouver, British Columbia
Welcome to this bright and spacious 2-bedroom, 2-bathroom plus den home at the sought-after Remix building in North Vancouver. Offering more than 970 sqft of well-designed living space, this unit boasts an open-concept layout, modern finishes, and large windows that fill the home with natural light. The gourmet kitchen features stainless steel appliances, a large island with breakfast bar, and nice cabinetry. Step outside to your massive 400+ sqft covered patio perfect for year-round entertaining with sweeping mountain and city views. Located in the vibrant Mosquito Creek neighbourhood, you're steps from trendy cafes, shops, breweries, the Spirit Trail, and have quick access to transit, Lonsdale Quay, and the highway. A rare opportunity. (id:60626)
RE/MAX Crest Realty
107 Columbia Avenue
Ottawa, Ontario
Welcome to 107 Columbia Avenue (Popular Minto Sonoma Model) Located just Steps away from Public Transit, Walking Distance to Shopping and Close to Schools!! This Updated Bright Move-In-Ready Freshly Painted Single Family Home that Offers 4 Spacious Bedrooms, 3.5 Bathrooms. The Moment you enter the Main Level, You'll be Welcomed to the Sunny Living/Dining Area that would Lead you to another Part of this well Laid out Main Floor to the Private Family Room with a Fireplace which is Connected to a well Designed Kitchen Offering an Eat-In Area and an Island. The 2nd Floor Offers a Spacious Primary Bedroom with a 4 piece Ensuite and Spacious Walk-In Closet, 3 Generous Size Bedrooms and a Full Bathroom. New Quartz Countertops, Sink, Faucet and Backsplash in the Functional Kitchen. New Luxury Vinyl Flooring on the 2nd Level and New Carpet on the Stairs. Fully Finished Basement with a potential for an In-Law offering Kitchen and Full Bathroom. New Fence in the Landscaped Backyard. New Washer and Dryer. Some pictures are virtually staged. (id:60626)
Coldwell Banker First Ottawa Realty
7454 Teal Crt
Lake Cowichan, British Columbia
**OPEN HOUSE - Sunday, June 29 @ 11am - 1pm** Nestled within Marble Bay Cottages, this unique residence faces south, boasts sunny lake views & includes access to a private sandy swimming beach. Welcome to 7454 Teal Crt, an executive 3 bed, 3 bath home offering approximately 2,000 sqft of living space plus a massive covered deck with huge glass windows. This property features soaring vaulted ceilings, a full walk-out basement with 9 ft ceilings, a custom kitchen designed for entertaining & taking in all the endless views. The beautifully manicured, low-maintenance yard lets you spend more time enjoying the outdoors & less time maintaining them. The luxurious primary suite includes a spacious ensuite, creating the perfect retreat & includes direct access to the deck. Endless lake activities including boating, fishing, kayaking, SUP, swimming, hiking, mountain biking are all at your doorstep, & just minutes by car for multiple golf courses. This is an outdoors lover's dream, with recreation and relaxation the main activity in this part of the sun-drenched Cowichan Valley. Access to the beachfront is via common property on the adjacent Bayview Village development. Strata lot owners also have access to the wharf located next to the beach in front in Bayview Village. Well has been drilled to 1,000 feet, and was re-lined in 2022. Within close proximity to the new state-of-the-art Cowichan Valley Hospital currently under construction in Duncan. Call or email Sean McLintock for an information package, video & more information. (All information, data and measurements should be verified if fundamental to the purchase) (id:60626)
RE/MAX Generation (Ch)
240 Davis Crescent
Langley, British Columbia
WHEELCHAIR ACCESSIBLE HOME - complete with elevator, ceiling lift tracks in the primary bedroom & a custom main bathroom with roll in shower, heated floor & touch faucet. Well kept level entry basement home with updated roof, siding, LoE 366 Windows, gutters & facias. Setup for entertaining - Enjoy sun & beautiful sunsets in the Private West facing rear yard with large ground level covered patio & a massive custom UV glass covered upper deck with built-in speakers & custom lighting. Insulated steel garage with space saver roll-up door & Storage/workshop room. Garden shed. Living room with electric fireplace setup for theater with projector, 100 inch screen & surround sound speakers. Commercial grade vinyl plank flooring, stainless steel appliances, some smart switches & lights & a doorbell cam with intercom. Located in a great neighborhood & on a quiet street. Minutes to schools, shopping, restaurants, transit & parks. (id:60626)
Royal LePage - Wolstencroft
2505 Esprit Drive
Ottawa, Ontario
The Fairbank's unique design includes a sunken family room with 11' ceilings opening to the second floor. The main floor includes a mudroom off the garage and a formal dining room ideal for hosting. Upstairs to the 2nd level you will also find 3 generous sized bedrooms including the primary bedroom with ensuite bath and walk in closet. Finished basement rec room for added space! Backing onto greenspace, no immediate rear neighbours! Avalon Vista is conveniently situated near Tenth Line Road - steps away from green space, future transit, and established amenities of our master-planned Avalon community. Avalon Vista boasts an existing community pond, multi-use pathways, nearby future parks, and everyday conveniences. December 16th 2025 occupancy. (id:60626)
Royal LePage Team Realty
4618 72 Street Nw
Calgary, Alberta
Welcome to 4618 72 ST NW! This should not only be in the most beautiful homes magazine, but it should be the one on the cover! You will be very impressed, as it's even better than buying brand new!! This meticulously maintained and beautifully finished two-storey built in 2022 comes with a legal 2 bedroom basement suite, an insulated and heated garage and is just steps from the Bow River and Bowmont Pathways located on a quiet street. Take advantage of what the current owner have invested into this property, with stunning landscaping and a dream deck and patio area in the backyard. Air conditioning, high end window coverings and several smart built-ins, of which you won't find when buying new. The legal basement suite has been rented as an air BnB and could be sold fully furnished. Currently the long term tenant pays $2,000 / month including utilities and lease ends August 31, 2025. As you enter this lovely home you will be greeted by modern engineered hardwood flooring, soaring 10' ceilings and beautiful designer finishes thru-out. Perfect home for family living and entertaining with it's well lit dining area, massive centre island with stainless steel appliances including a gas range, a coffee / wine bar with several built-ins, lots of pantry storage, a large living room with cozy high end fireplace, which leads out to the beautiful backyard thru massive patio doors. A large mudroom with additional storage, bench seating and a powder room off the rear entrance complete the main floor, perfect for your everyday needs. The upper level boasts 3 bedrooms, a large middle bonus room with an amazing skylight, separate laundry room with sink & additional storage, plus another full bathroom. The primary bedroom is a true retreat with vaulted ceilings, barn door for decor, large walk-in closet and a spectacular 5 piece ensuite with deep soaker tub. The 2 bedroom + den basement suite is no slouch either, featuring luxury vinyl plank thru-out, stainless steel appliances and is a perfect mortgage helper. The stunning backyard will leave you speechless and truly can be enjoyed as a maintenance free sunny backyard for years to come. If your looking for a newer home, add this one to your list, you will not be disappointed! Excellent location as you are walking distance to Bowmont Park and Bow river pathways, 10 mins to the Children's and Foothills Hospitals, Close proximity to Sait and U of C, less than 20 mins to downtown and excellent access out West to the Mountains. Call your favorite realtor today to view this beautiful and elegant home! (id:60626)
RE/MAX House Of Real Estate


