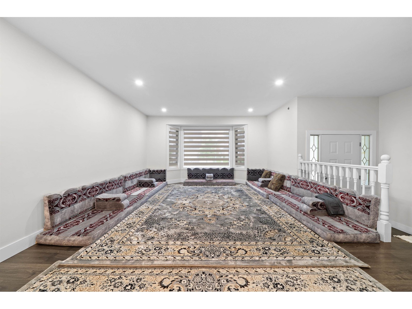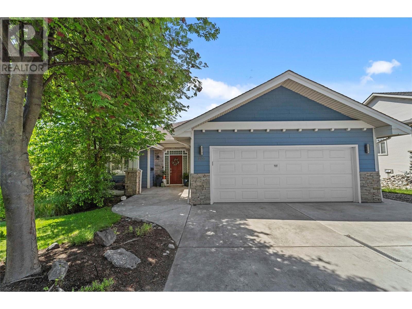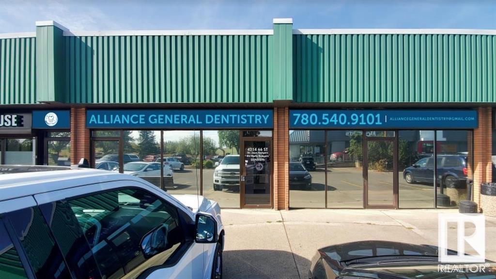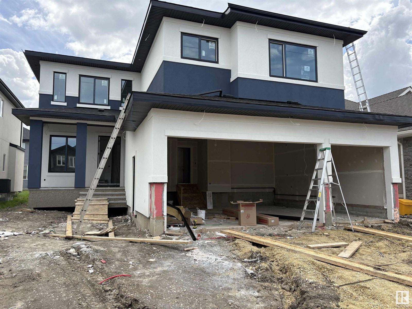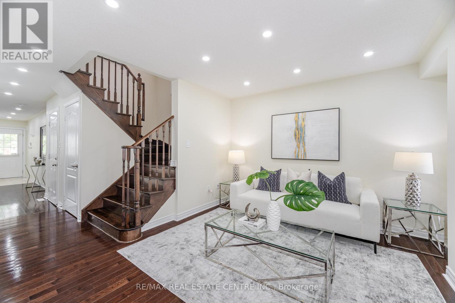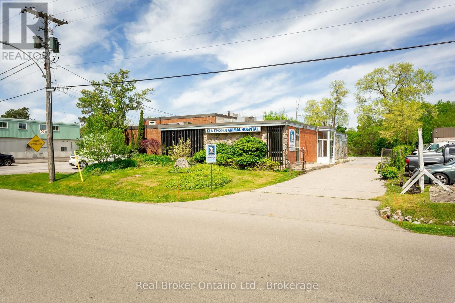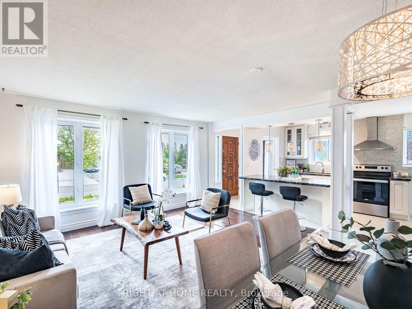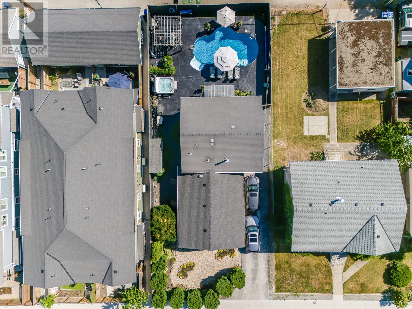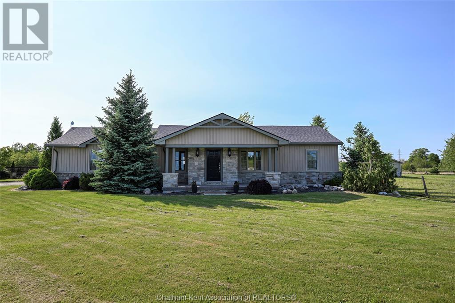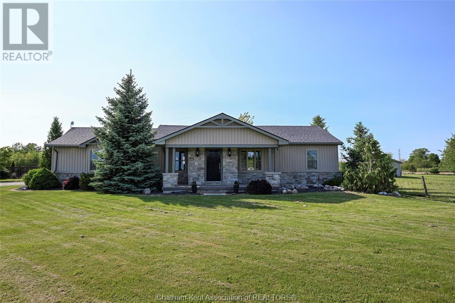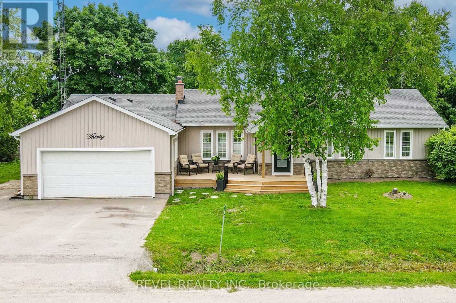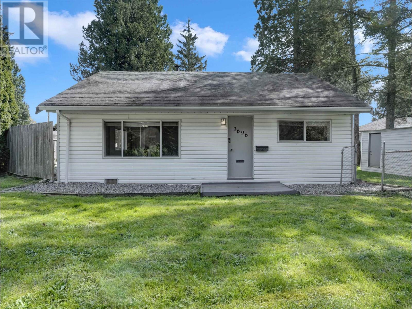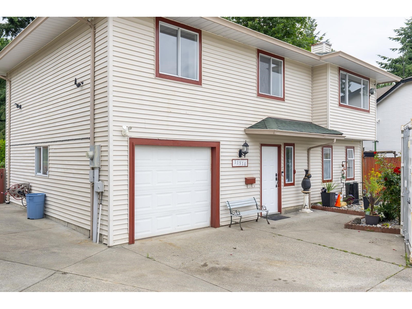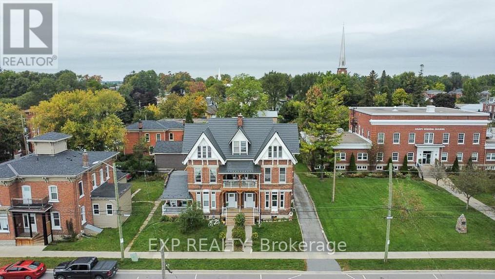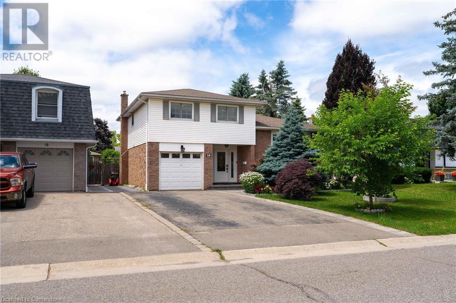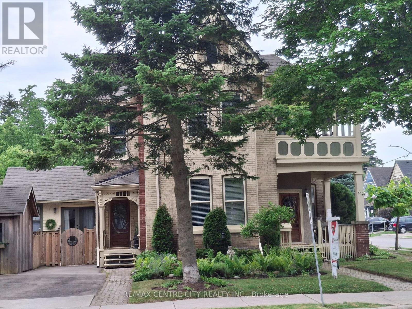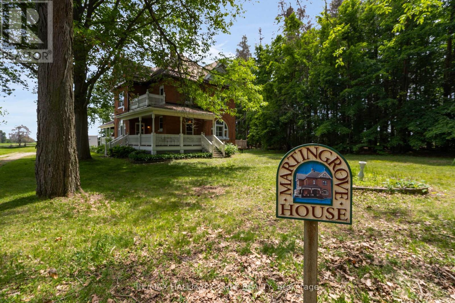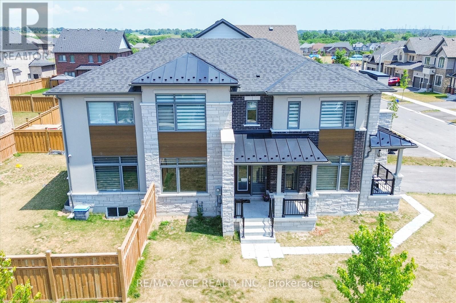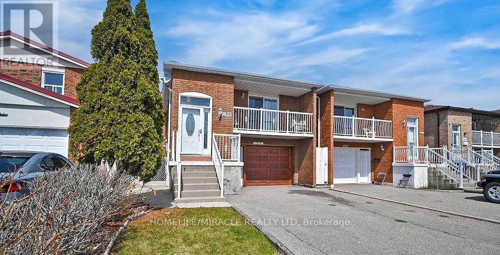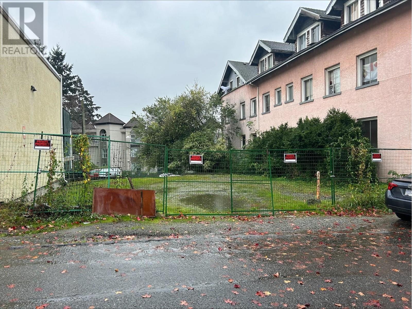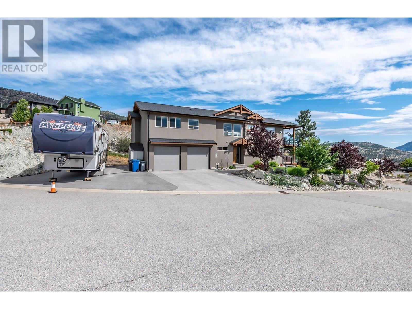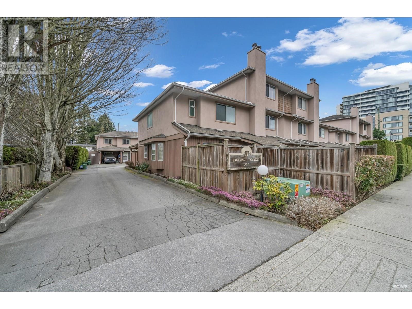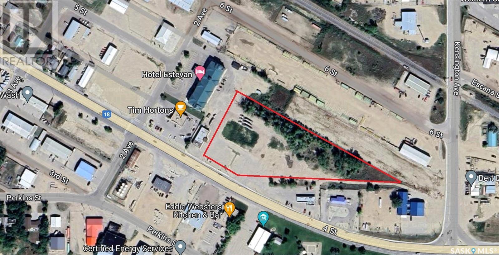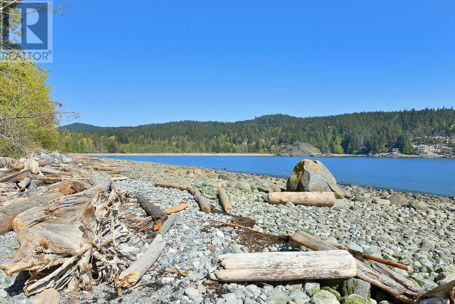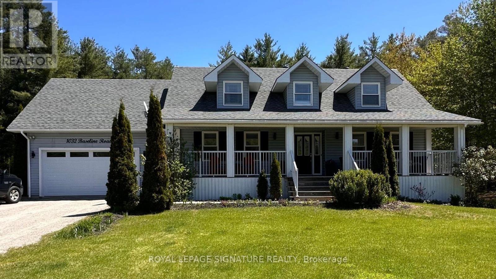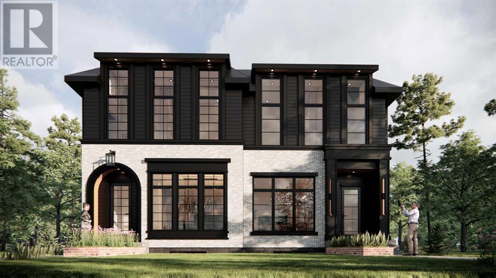261 Broadacre Drive
Kitchener, Ontario
Welcome to 261 Broadacre Drive, Kitchener A Masterpiece of Modern Elegance at this price! Step into a world of luxury with this exquisite Bristol Model home, just a few months old House, boasting a Fully finished basement by the builder. Thoughtfully designed with 4 spacious bedrooms, 5 lavish bathrooms, this residence perfectly balances comfort, style & Luxury. As you enter, a gracious foyer welcomes you at main level where The engineered hardwood flooring flows seamlessly throughout, adding a touch of refinement to every corner. The Living room is a cozy haven, centered around a stylish gas fireplace creating an intimate retreat for relaxing. The dining room is perfect for hosting memorable family gatherings. The heart of this home is the gourmet kitchen, Featuring upgraded LG stainless steel appliances, including a built-in oven, electric cooktop, French door refrigerator & a dishwasher. Breakfast bar adds a casual dining space, and the dinette area, with its large sliding doors, welcomes an abundance of natural light. The main floor is further enhanced by a laundry room & a stylish powder room. Moving Upstairs, there are 4 spacious bedrooms with the primary suite, featuring a dramatic coffered ceiling, an expansive walk-in closet & 5pc ensuite is a spa-like retreat. Three additional generously sized bedrooms provide ample space for family & guests. The Jack-and-Jill bathroom offers convenience for two of the bedrooms, while the fourth bedroom enjoys its own private ensuite. The finished basement is an entertainers dream, featuring 9-foot ceilings and a full bathroom. This versatile space is perfect for a recreation room, home theatre, or even an in-law suite. Located just minutes from St. Josephine Catholic School & RBJ Schlegel Park, this home is ideally located in a sought-after neighborhood, just a short distance from Top-rated schools, trails, community centers & many other amenities. Don't miss the opportunity, Schedule your showing today! (id:60626)
RE/MAX Twin City Realty Inc.
32105 Rogers Avenue
Abbotsford, British Columbia
3 Level Split in West Abbotsford Fairfield Area! 3 spacious bedrooms + Den on the main floor which can be used as 4th bedroom. Separate living and family rooms with potential for a suite. Currently tenanted $3400/month. ~6,000 sqft rectangular lot with a private fenced backyard. Double car garage and large driveway provide tons of parking space. Partially renovated with new bathrooms, lighting, floors, paint, and blinds. Located near Matsqui Recreation Centre, all levels of schools, High Street Shopping Centre, and Rotary Stadium. (id:60626)
Royal LePage Global Force Realty
400 Sun Rivers Drive W
Kamloops, British Columbia
Welcome to your dream home, literally, a past Y Dream Home, 400 Sun Rivers Drive West! Where thoughtful design meets comfort. This expansive 5 bedroom + den + office (with possibility to turn it back into 6 bedrooms!), 3.5 bath gorgeous and airy home offers more then the listing description will fit (ask for the feature sheet to see everything it offers!); packed with upgrades, comfort, and versatile spaces for the whole family. A few top points to focus on: A dreamy primary suite built for relaxation with a jacuzzi tub, walk in closet, gas fireplace and walks right onto your own private patio! A massive home theatre room with surround sound wiring, screen-ready wall, projector mount, and wire management – just bring your own popcorn (and projector)! Downstairs you will find a new expansive kitchen (2022), second laundry, and another private patio! Did someone say hot tub?! Yes, we did! Enjoy radiant in-floor heating throughout (even in the garage!), hardwood floors upstairs, all new carpets (2021 & 2022), new downstairs flooring (2022), painted throughout (2022 & 2025), gas BBQ hook-up, underground sprinklers and drip lines, private patios and decks, and $3K+ in new blinds. This one checks all the boxes — come see it for yourself! Whether you’re entertaining under the stars, enjoying cozy movie nights, or hosting family in comfort and privacy, this home offers it all - and more. (id:60626)
Exp Realty (Kamloops)
3765 Crestview Rd Road
Creston, British Columbia
This fully renovated home has been thoughtfully enhanced with tasteful design choices throughout. The stunning kitchen is a true highlight, featuring Java alder Shaker-style cabinets, granite countertops, stainless steel appliances, and Solar tubes that bring in an abundance of natural light. Set on approximately 1.76 acres, the property boasts an impeccably maintained yard that radiates calm and tranquility. Garden doors open to the east, leading to a spacious 12' x 34' covered deck—perfect for enjoying beautiful sunrises with your morning coffee. Below the deck, you'll find a convenient carport and additional space for wood storage, combining functionality with style. This serene retreat offers the perfect balance of comfort, charm, and peaceful outdoor living. Throughout the last 15 yrs this fine home has had many upgrades and everything has been upgraded or completely changed as well as new black top . A fully safe and durable dog fence that opens to the south side of the home is ready for your pets safety and enjoyment. Please view the pictures for more description. (id:60626)
2 Percent Realty Kootenay Inc.
52 Pasqua Lake Road
North Qu'appelle Rm No. 187, Saskatchewan
This outstanding lakefront property is located on the East end of Pasqua Lake and has been offered for sale. The property has a level private drive which leads to this stunning lake shore home. When you approach the house, you will notice the real stone and stucco siding and the large parking area. Once inside the kitchen and dining room offers an open concept with vaulted ceiling, beautiful, appointed kitchen with ample storage space, the Dining room is spacious with access to the private deck. The Living room is relaxing with a gas fireplace, vaulted ceiling, hardwood flooring and access to the beautiful screened in sunroom with panoramic views of the lake and is a fantastic spot for your morning coffee or just relaxing with friends. There are four bedrooms on the main with the primary having a large walk-in closet and 3-piece ensuite. The laundry room is conveniently located on the main floor with an amazing amount all new cabinets. The large second floor office has views of the lake and ample space for a workout area or murphy bed for large groups, and the bonus room has a 3-person sauna. The attached heated, 28 x 32 garage is completely finished with PVC interior panels for a clean look, polyaspartic flooring, 10-foot ceiling, 8x10 and 8x12 garage doors, slatwall panels and storage and metal garage storage cabinets. There is a new natural gas 18-kilowatt Generac Generator installed for your safety. The grounds are immaculate and offers 70 feet of level shoreline with underground sprinklers, flower beds, large lake front grassed area for the kids to play and a large firepit next to the shoreline. The property also comes with a aluminum pier, and boat winch. There is parking space for 6 vehicles. This is one of the closest properties to the city and is only 1 km to the new convenience store and gas bar. Come and enjoy lake life at its best. This is one of the premium properties in the valley and must be viewed to appreciate all the upscale amenities. (id:60626)
Stone Ridge Realty Inc.
4214 & 4216 66 St Nw
Edmonton, Alberta
A rare investment opportunity! This unit offers a solid ROI, currently leased to a reputable dentist and generating an impressive 6.5% cap rate—exactly what savvy investors seek. With six years remaining on a secure 10-year lease, this property ensures stable income. Plus, its future potential for various business ventures makes it an exceptional opportunity! (id:60626)
Century 21 Smart Realty
On Rr 290
Twin Butte, Alberta
Waterton Dam Recreational Property on Drywood CreekA Rare and Highly Exclusive OpportunityThis stunning 34-acre +/- recreational property offers a rare chance to own a unique piece of paradise along the picturesque Drywood Creek. Located just west of where the creek flows into the Waterton Reservoir, the property provides not only direct creek access but also a quick paddle or boat ride to the reservoir—ideal for anyone who enjoys water-based activities.The land boasts a variety of natural features that make it perfect for a wide range of recreational uses. Numerous trails lead down to the lower bench along the creek, offering ideal spots for camping, horseback riding, fishing, and countless other outdoor adventures. The property is home to a variety of wildlife, is fully fenced, and includes a year-round spring with crystal-clear water.The upper bench showcases a beautifully crafted log cabin built by local legend Jim Proudfoot, renowned for his meticulous craftsmanship and attention to detail. This three-season off grid cabin features a solar system with batteries, propane, and a backup generator. A septic tank and field are already installed, and the property includes a well with an abundant supply of fresh water.Inside the cabin, you’ll find two main-floor bedrooms, a full bathroom, a cozy wood-burning fireplace, and a charming upper loft. The full basement is unfinished but includes a roughed-in bathroom and laundry area, offering potential for additional living space. With minimal effort, this three-season retreat could be converted into a year-round home.The current owners have poured their heart and soul into creating this peaceful getaway—and now, it could be yours. (id:60626)
Real Estate Centre - Fort Macleod
Real Estate Centre - Coaldale
1483 Helen Rd
Ucluelet, British Columbia
Enjoy beautiful inlet and mountain views from this beautiful 1,750 sq ft home, ideally situated in a central location. The main floor features an open-concept design with the kitchen, dining, and living areas all oriented to capture the surrounding natural beauty. Step out onto the large sundeck or relax in the enclosed sunroom—both perfect vantage points to watch the harbour activity below. Also on the main level, the primary bedroom is thoughtfully positioned for privacy and features a 3-piece cheater ensuite. This floor is bright and airy, with abundant windows maximizing the panoramic views. Downstairs, the lower level offers a second bedroom, another 3-piece bathroom, and a spacious storage room or workshop. A self-contained 1-bedroom suite with a private entrance from Imperial Lane also enjoys the same stunning views—ideal for a B&B or long-term rental. Access the home from either Helen Road or Imperial Lane. There is ample paved parking on both levels, plus a single-car garage at the main entrance on Helen Road. The beautifully landscaped gardens surrounding the home add to its charm. Just minutes from schools, trails, and other local amenities, this property offers a rare blend of comfort, functionality, and income potential. (id:60626)
RE/MAX Mid-Island Realty (Uclet)
619 Fraser Vista Vs Nw
Edmonton, Alberta
STUNNING ONE-OF-A-KIND FULLY custom home perfectly combines modern comfort with elegant design. About 3000 SF of living space, this residence boasts TRIPLE CAR GARAGE, ACRYLIC STUCCO on front exterior invites you into a grand entrance. 9FT ceilings throughout & elegant 8FT DOORS leading to main floor. This exquisite home features MAIN FLOOR BED WITH ENSUITE, OPEN-TO-ABOVE GREAT ROOM, & FORMAL LIVING AREA. MASSIVE SPICE KITCHEN is a chef's delight! OPEN RISER STAIRCASE, mud room, dining space & POWDER ROOM round out the main floor. Abundant windows flood the space with natural light. Upstairs, discover a beautiful BONUS SPACE OVERLOOKING the great room, another master suite with a SPA-LIKE 5PC ENSUITE featuring a FREE-STANDING TUB, plus 3 GENEROUSLY SIZED BED, JACK & JILL BATH, walk-in laundry with SINK & a PRAYER ROOM & if that’s not enough to win you over, this home also offers a SEP-ENTRANCE for a potential LEGAL SUITE, DECK & MAN DOOR to garage. Welcome Home! (id:60626)
Initia Real Estate
5159 County Road 8 Road
Greater Napanee, Ontario
Great land/building lot opportunity! 105 acres of productive farmland located minutes from Lake Ontario, between Belleville & Kingston, just 15minutes South of the town of Napanee. With frontage on both Concession rd 1 and the Loyalist Parkway this property offers great access and a great spot to build a home. It offers a total of 94.55 workable acres that are mostly made up of productive Napanee Clay. There are also approximately 7 acres of bush at the back of the property, great for the outdoor enthusiast and hunter. 4 additional parcels in close proximity are available as well, combined with this listing this would make a total package of 787 acres. Located in a region that has a good agricultural support system with crop input suppliers and grain elevators allows you or a tenant farmer to efficiently farm the land. With the price of farmland in other parts of the province being 2x or 3x as high, this land has plenty of room to appreciate in price. This parcel would make for a great investment with good rental income, a great hedge against inflation, and a great spot to build family dreams! (id:60626)
RE/MAX Centre City Realty Inc.
34 Firbank Lane
Whitchurch-Stouffville, Ontario
Absolutely Fantastic and very well maintained home offering 1,762 sq. ft. of comfortable living space. plus a fully finished basement, perfect for extra family time or entertaining--->>> Located in one of the most sought-after neighborhoods-->>> This home is full of light -->> Separate living and family rooms, giving everyone their own space to relax-->>LED lighting-->> Stunning kitchen with elegant quartz countertops with Matching Backsplash and modern stainless steel appliances -->> Enjoy the convenience of . Step outside to a fully fenced backyard ideal for kids, pets, or summer BBQs.-->> Professionally Finished Basement with Full Washrooms -->> New Roof shingles (2024)-->> 24 hrs Street parking as no house is facing -->> This is a home that truly feels like home, ready for you to move in and make it yours-->> YOU CAN NOT MISS THIS GORGEOUS HOME-->>Its a Link HOUSE from garage so feel like a detach property as all 3 walls are separate from neighbours (id:60626)
RE/MAX Real Estate Centre Inc.
475 Enfield Road
Burlington, Ontario
Unlock immediate potential in Burlington's thriving Aldershot community with this strategically located commercial property, zoned General Employment (GE2). Ideal for investors or businesses seeking a versatile space, this building supports a broad spectrum of uses, including industrial, office, automotive, and retail. Located minutes from Plains Road East and with direct access to major highways (QEW, 403, and 407), this site offers excellent connectivity for logistics, clients, and workforce. The property features multiple office spaces with ceiling heights between 7 and 8.75 feet, existing infrastructure ready for adaptation, and convenient on-site parking at the rear. Whether you're expanding your portfolio or launching your next commercial venture, this Aldershot location offers both flexibility and long-term value in one of Burlingtons most connected and growing areas (id:60626)
Real Broker Ontario Ltd.
118 Bonham Boulevard
Mississauga, Ontario
Most desirable neighborhood! Welcome to this well-maintained bungalow nestled in Streetsville Mississauga. Above grade sqft 1050 . Total approximately 2000 Sqft including basement. This beautiful bungalow comes with 3+2 bedrooms, open concept living and dining. Kitchen with center island. Stainless steel appliances. Wine cellar in the kitchen. Freshly painted main floor. Separate entrance to the basement. Basement comes with two bedrooms and kitchen providing more space to larger families. Newer driveway Asphalt (2025). Newer Furnace (2024). This spectacular home situated in the prestigious vista heights school district. Close To French Immersion Elementary and Secondary School. Walking distance to go station, and easy access to major highways. Streetsville is home to the largest number of historic buildings in the city and blends old world charm with its 300+ unique and inviting restaurants, cafes, pubs, and more. Be the part of this vibrant community. (id:60626)
Right At Home Realty
46 Royal Estate Drive
Kawartha Lakes, Ontario
Nestled among towering trees, this stunning custom-built two-storey home is situated in a coveted enclave of executive homes. Boasting 4+1 bedrooms and 3 bathrooms, this residence features an updated eat-in kitchen with stainless steel appliances, modern cabinetry, large windows, and a walk-out to a deck overlooking a private, treed backyard. The family room offers a cozy wood fireplace, while the combined living and dining areas provide ample space for entertaining. The primary suite is complete with a walk-in closet and a brand-new 4-piece ensuite bath.Upon entry, a spacious foyer welcomes you with double closets, leading to a convenient laundry room with a 2-piece bath and garage access. Throughout the main level, crown moulding and high-end flooring enhance the aesthetic appeal. Additionally, a detached barn/workshop with hydro and water connections adds versatility to the property.Outdoors, enjoy a great Artic Spa swim spa and ample deck space for entertaining amidst the tranquility of the backyard. The partially finished basement includes a bedroom, a recreational area, and abundant storage, ideal for in-law potential or additional living space.This home is ideally located with easy access to Hwy 115, 401, and 407, offering unparalleled convenience. Discover the perfect blend of luxury, functionality, and prime location schedule a showing today to experience everything this exceptional property has to offer. (id:60626)
Revel Realty Inc.
3813 Island Hwy S
Campbell River, British Columbia
Walk-on waterfront living at its finest! This charming 3-bedroom, 2-bath home has been tastefully renovated over the past year and offers the cozy, relaxed feel of a classic seaside cottage—blended with modern comfort and style. Thoughtful updates include a brand-new ensuite, updated electrical, fresh paint throughout, and more, making this a move-in ready gem with room to grow. The main home features bright, welcoming spaces filled with natural light and stunning ocean views. Step outside and you're just feet from the shoreline—where whales, porpoises, sea lions, cruise ships, and snow-capped mountains become part of your everyday backdrop. This is a front-row seat to the magic of the West Coast. Also included is a separate 1-bedroom cottage, ideal for visiting guests, rental income, or as a potential Airbnb. Whether you're looking for a quiet coastal retreat or a smart investment, this property delivers flexibility and charm in equal measure. There’s still opportunity to add even more value—the spacious waterfront yard is a blank canvas, ready to be transformed into your own private paradise. Create lush gardens, cozy outdoor living spaces, or simply leave it open and enjoy the ever-changing tides and wildlife just steps away. This is more than a home—it’s a lifestyle. Proudly marketed by: Kim Rollins Real Estate Local expertise. Elevated results. (id:60626)
Exp Realty (Cr)
138 Rock Pointe Place
Pilot Butte, Saskatchewan
Your dream escape just minutes from the city is waiting for you at 138 Rock Point Place, in the sought-after Rock Point Estates. Tucked away on 3.5 acres of beautifully maintained land, this custom-built bungalow offers the perfect balance of peaceful country living with convenient access to the city & paved roads right to your property. Inside you’ll discover a home that’s been thoughtfully designed for both everyday comfort & effortless entertaining. The spacious kitchen is a chef’s dream, featuring a professional series 6-burner gas range, double wall ovens, granite countertops, and ample cabinetry & pantry. The fully finished basement features a stylish wet bar with beverage & wine fridges, plus a built-in dishwasher, ideal for hosting friends & family. An exposed aggregate driveway leads to a triple attached heated garage, with a RV pad & 220V plug, plus a separate shop space (26 by 16) in the 3rd bay with its own electrical panel & ceiling hoist. The 1st bay is even set up for indoor car washing with soft, hot & cold water & an interceptor pit. Outdoors, the property continues to impress with a fully automated 18-zone irrigation system fed by a dedicated well, water access for a garden at the back of the lot, plum, pear, & apple trees. The yard is complete with a play structure, fire pit & horse shoe pits. The west-facing front veranda is the perfect spot to take in a prairie sunset, while the back deck, complete with a built-in hot tub, offers a private retreat to unwind. Both decks are constructed with low-maintenance composite & finished with aluminum railings for lasting durability. Enjoy thoughtful extras throughout, including a permanent holiday light system, a central vac with hidden hoses on both levels. In-floor heat throughout the entire home, basement, & garage, divided into 7 zones for customizable comfort. A natural gas furnace acts as a backup heating source. This is more than a home, it’s a lifestyle ready for you to enjoy! (id:60626)
Jc Realty Regina
819 Cadder Avenue
Kelowna, British Columbia
Tucked into a highly sought-after neighbourhood where homes with pools are rare, this move-in-ready 3-bed, 3-bath charmer offers nearly 2,000 sq. ft. of space designed for real living. From the moment you arrive, you’ll feel the difference. Full of character, this home welcomes you with a functional layout and a fully finished lower level —ideal for movie nights, play zones, a home gym... or all 3! Outside, the xeriscaped yard means zero mowing and maximum lounging beside your private pool. There’s loads of parking, so invite the crew over—there’s room for everyone. Professionals will love the quick access to downtown, hospitals, and transit. Families will appreciate being minutes from beaches, schools, and shopping. This home is a rare find in a desireable neighbourhood. Don't wait on this one, book your showing today! (id:60626)
Vantage West Realty Inc.
6233 Eighth Line
Merlin, Ontario
Welcome to 6233 Eighth Line, a tranquil country escape nestled on 34.8 acres of picturesque land. This unique property offers a blend of modern comfort and rural serenity, with approximately 22 acres of workable Brookston clay soil, ideal for cash crops like corn, wheat, and soybeans. An additional 11 acres of bush (featuring roughly 600 trees) and two scenic ponds create the perfect haven for nature lovers, hunters, or those seeking privacy and peaceful living. The ranch-style home offers over 2 acres of landscaped homestead and boasts 3 spacious bedrooms, 2.5 bathrooms, and a bright, open-concept living and dining area—perfect for family living or entertaining. The primary suite is a true retreat, complete with a massive walk-in closet and luxurious ensuite. This home is equipped with a recently inspected geothermal heating and cooling system and features well water and a freshly pumped and inspected septic system, giving you both efficiency and peace of mind. A double attached garage offers convenience, while the 40x60 barn is ideal for storage, a workshop, or even raising animals. Whether you're starting your own hobby farm or simply looking for a place with space to grow, this property delivers. Enjoy mornings watching wildlife by the pond, afternoons exploring your own wooded acreage, and evenings under open country skies. Located just a short drive to nearby towns and amenities, 6233 Eighth Line is your opportunity to enjoy the country lifestyle without compromise. (id:60626)
Gagner & Associates Excel Realty Services Inc. (Blenheim)
Gagner & Associates Excel Realty Services Inc. Brokerage
6233 Eighth Line
Merlin, Ontario
Welcome to 6233 Eighth Line, a tranquil country escape nestled on 34.8 acres of picturesque land. This unique property offers a blend of modern comfort and rural serenity, with approximately 22 acres of workable Brookston clay soil, ideal for cash crops like corn, wheat, and soybeans. An additional 11 acres of bush (featuring roughly 600 trees) and two scenic ponds create the perfect haven for nature lovers, hunters, or those seeking privacy and peaceful living. The ranch-style home offers over 2 acres of landscaped homestead and boasts 3 spacious bedrooms, 2.5 bathrooms, and a bright, open-concept living and dining area—perfect for family living or entertaining. The primary suite is a true retreat, complete with a massive walk-in closet and luxurious ensuite. This home is equipped with a recently inspected geothermal heating and cooling system and features well water and a freshly pumped and inspected septic system, giving you both efficiency and peace of mind. A double attached garage offers convenience, while the 40x60 barn is ideal for storage, a workshop, or even raising animals. Whether you're starting your own hobby farm or simply looking for a place with space to grow, this property delivers. Enjoy mornings watching wildlife by the pond, afternoons exploring your own wooded acreage, and evenings under open country skies. Located just a short drive to nearby towns and amenities, 6233 Eighth Line is your opportunity to enjoy the country lifestyle without compromise. (id:60626)
Gagner & Associates Excel Realty Services Inc. (Blenheim)
Gagner & Associates Excel Realty Services Inc. Brokerage
1012 70 Avenue Sw
Calgary, Alberta
Nestled on a quiet, tree lined street and across from a greenspace in one of Calgary's most sought-after communities. Original owners, this exceptional property has never been listed and offers 2,111 SF of above-grade living space, featuring 4 spacious bedrooms and 2.5 bathrooms. This home is PRISTINE and has been lovingly cared for, providing ample opportunity for customization and renovation. Situated on a generously scaled lot (68' x 110'), you will love the large backyard with stunning, mature landscaping making it perfect for outdoor activities, entertaining and the seasoned gardener. The prime location offers close proximity to Rockyview General Hospital, Henry Wisewood High School, Chinook Mall and Glenmore Reservoir, ensuring convenience for all your needs. With its classic charm and vast potential, this property is an ideal opportunity for families looking to create their dream home in one of Calgary’s most desirable neighbourhoods. Don’t miss out on this rare chance to own and transform a piece of Kelvin Grove history. Call today! (id:60626)
Maxwell Canyon Creek
30 O'reilly Lane
Kawartha Lakes, Ontario
Welcome to 30 O'Reilly Lane, Nestled on the shores of Lake Scugog in Little Britain. This Waterfront Ranch Style Bungalow offers a picturesque retreat from the hustle and bustle of city life. With 3 spacious Bedrooms on the main level and 2 more bedrooms in the basement, there's ample space for hosting family and friends. This property boasts breathtaking views of tranquil lake Scugog, inviting residents to unwind and embrace the beauty of nature right from their doorstep. Step inside to discover an inviting open concept layout perfect for entertaining and everyday Living. The living area features large windows that flood the space with natural light, creating a warm and welcoming ambiance. Outside, the expansive deck provides the ideal setting for backyard dining or simply soaking up the sun while admiring the stunning lake views. Whether your seeking a peaceful Retreat or a place to create lasting memories O'Reilly Lane might be the one for you. Book your showing today! (id:60626)
Revel Realty Inc.
3696 Cedar Drive
Port Coquitlam, British Columbia
This cozy 2-bedroom, 1-bathroom home located on a bright, spacious CORNER LOT in a quiet, family-friendly neighborhood close to schools, parks, and shopping. The House features an updated kitchen, an efficient layout, and durable laminate and tile flooring throughout. Enjoy the large, fully fenced sunny yard, perfect for kids, pets, and outdoor entertaining. There's also a powered workshop/shed, private patio, and plenty of parking. With excellent DEVELOPMENT POTENTIAL, this property is a great opportunity for first-time buyers, investors, or those looking to build for the future. Don´t miss out on this unique property with so much to offer! (id:60626)
Exp Realty
31816 Saturna Crescent
Abbotsford, British Columbia
This lovely family home with a nearly 7200sf lot is located on a quiet cul-de-sac in West Abbotsford. Backing onto Upper Maclure Park with direct access to gorgeous walking trails from your backyard. The kitchen extends out to a balcony which is perfect for hosting dinner's in a private setting. With A/C, this home stays comfortable throughout the summer months. Basement can be easily converted to a suite. Newer Furnace, Hot Water Tank and A/C!!! Located in the catchment for Clearbrook Elementary, Colleen and Gordie Howe Middle, and W.J. Mouat Secondary are highly noted schools in the Abbotsford School District. Don't miss out on this rare opportunity to join a close-knit community in Abbotsford. (id:60626)
Exp Realty
55-57 Dundas Street W
Greater Napanee, Ontario
Welcome to this exceptional investment opportunity, a beautifully restored historic 4 unit building complemented by a contemporary micro unit, perfectly situated in the heart of downtown Napanee. This property seamlessly blends timeless architectural charm with modern amenities, offering both aesthetic appeal and functional living spaces. Recent renovations have thoughtfully integrated modern conveniences, ensuring a comfortable living experience while preserving the property's historic character such as the intricate moldings, and exposed brick. The main level offers two, 2 bedroom units, equipped with new kitchens and bathrooms. The upper level offers a 3 bedroom, 1.5 bath unit. On the other side the upper levels offer a 4 bedroom, 1.5 bath beautifully updated unit. An innovative addition to the property, the micro unit is designed for short-term accommodations. This space-efficient unit boasts sleek finishes, beautiful bathroom, and cozy living quarters, catering to travellers seeking stylish and affordable lodging. Residents are mere steps away from an array of amenities. From boutique shops & gourmet restaurants to cozy cafes & waterfront parks & trails, the locale offers a dynamic urban lifestyle. (id:60626)
Exp Realty
18 Norman Avenue
Acton, Ontario
Immaculate Turn-Key Home with High-End Renovations Throughout!Welcome to this beautifully reimagined residence where modern elegance meets thoughtful design. From the inviting front foyer, your drawn into a bright, open-concept main floor showcasing premium engineered hardwood, smooth ceilings, and a striking accent wall with a stone surround and rustic beam mantel housing a sleek electric fireplace.The gourmet kitchen is truly the centrepiece fully customized with a large centre island, top-of-the-line appliances, stylish cabinetry, and an expanded pantry for maximum functionality. Ideal for hosting or everyday comfort.Upstairs, a newly installed staircase leads to three oversized bedrooms, including a luxurious primary retreat complete with a textured stone feature wall, a spacious walk-in closet, and a spa-style ensuite boasting a two-person glass shower and tasteful modern finishes.Every corner of this home reflects quality, comfort, and style a rare opportunity to own a home thats truly move-in ready. (id:60626)
Exp Realty
Exp Realty Of Canada Inc
110 - 555 William Graham Drive
Aurora, Ontario
Welcome to The Arbors ... where comfort meets nature. This beautifully maintained 2-bedroom, 2-bathroom suite backs directly onto the serene McLeod Conservation Area, nestled within the McLeod Wood Nature Reserve. Step out onto your expansive 270 sq ft private patio and enjoy morning coffee with peaceful views of protected green space. Inside, you'll find fresh paint throughout and laminate flooring across the entire unit. The open-concept living and dining area offers generous space for relaxing or entertaining. The modern kitchen is equipped with newer stainless steel appliances, under-cabinet lighting, and a central island perfect for prepping meals or hosting guests. The primary retreat overlooks the ravine and features a spa-like ensuite with his-and-hers sinks, a frameless glass shower, and a deep soaker tub for ultimate relaxation. This unit offers a rare blend of tranquillity, style, and location, perfect for professionals, downsizers, or nature lovers alike. This building has a real sense of community. (id:60626)
Main Street Realty Ltd.
65 Bruce Street
London South, Ontario
Nestled in the heart of the award-winning Wortley Village, this circa 1893 century home offers a seamless blend of timeless elegance and modern functionality. Located on a corner lot with two driveways and ample parking, 65 Bruce Street is a true gem. Spanning over 2,500 sq. ft. of living space, this meticulously maintained duplex provides a rare opportunity for both owner-occupiers and savvy investors alike. The property also offers impressive income potential, with the main unit generating an estimated $2,500+per month and the upper unit bringing in an estimated $2,300+per month.The main floor unit features two spacious bedrooms and an expansive living/dining area, complete with bay windows that flood the space with natural light. The 10-ft ceilings enhance the airy, open feel, while the newly installed hardwood floors (2021) add warmth and charm throughout. The kitchen is equipped with a luxury Aga gas stove, perfect for both cooking and entertaining. Additional highlights include newly installed laundry (2022) and a dishwasher (2022) for added convenience. The main floor also boasts a private courtyard with stone landscaping and lush gardens, offering a serene outdoor space for relaxation and enjoyment.Upstairs, the three-bedroom, 4pc bath unit offers a functional galley kitchen featuring a new butcher block counter/granite, sink with goose neck faucet, and refrigerator (2022), along with a cozy sunroom that serves as the perfect retreat to enjoy morning coffee or a peaceful evening. Further development potential in the attic. Recent updates include paved driveways (2022), gutter guard installation (2022), both flat and sloped roofs replaced (2023), exterior painting (2023), and numerous interior lighting upgrades (2022). These thoughtful updates enhance the homes original character while ensuring long-term durability and comfort. (id:60626)
RE/MAX Centre City Realty Inc.
1407 Flos 8 Road W
Springwater, Ontario
Welcome to Martingrove! One of springwaters designated Heritage homes. The handcrafted details are stunning, this home will call you... Built in 1906 on a private 2.57 acre property surrounded by mature trees and backing and siding onto a farm field. Sound of birds and tanquility. Original Wavy stained glass windows and stained glass transom windows with Fleur-de-lis above doorways. Hardwood flooring on main and upper. Solid field stone wood fireplace surround. Two bathrooms 3 piece on main and very large spa size bathroom on upper. Updated electrical, metal roof. The hand crafted railing and balusters are breath taking.Back staircase from kitchen with a gorgeous amber glass fixture and fleur de lis transom window. Wrap around porch for serene outdoor seating. Hot Tub off the back deck. Solar panel contract that draws income. This home is charming and grand. (id:60626)
RE/MAX Hallmark Chay Realty
63 Wamsley Crescent
Clarington, Ontario
Welcome to 63 Wamsley Crescent in Newcastle, located in a quiet neighborhood. This 4-bedroom,3.5-bathroom home is just 2 years old and features numerous upgrades. 9 ft ceiling, hardwood floors throughout the main floor and upper hallway. The kitchen boasts granite countertops with an undermount stainless steel sink. The home is filled with natural sunlight throughout the day and includes a natural gas fireplace. (id:60626)
RE/MAX Ace Realty Inc.
7433 Sigsbee Drive
Mississauga, Ontario
Tastefully Renovated rare 5 Level Backsplit On A 160 Ft Deep Lot Nicely Landscaped perfect for summer fun. Lots of $$$ spent on upgrades, Modern Open concept Family Size Kitchen with Quartz counters & backsplash, Iron pickets, New wide plank hardwood floors, Upgraded washrm, W/O From Family Room To Newly Covered Patio. Newer patio door & vinyl windows, In-Law Suite With Separate Entrance Very Well Kept Home In Quiet Neighborhood. Finished basement is rented out. Walk To Bus And Shopping. (id:60626)
Homelife/miracle Realty Ltd
68 - Lot 24 Tweedhill Avenue
Caledon, Ontario
Welcome to this beautiful 30-1 Elevation D home built by Townwood Homes. Townwood has over 50 years of experience building quality homes in the GTA. They are known for excellent workmanship and lasting value. This brand new detached home offers 1,956 square feet of finished space. It has hardwood flooring throughout, with no carpet in any room. The main floor, basement, and primary bedroom all have 9-foot ceilings. Smooth ceilings and pot lights give the home a clean and modern look. The kitchen and bathrooms are upgraded with quartz countertops and undermount sinks. The layout is open and great for families. The primary bedroom upstairs offers extra space and comfort with its high ceilings. This home is currently in the drywall stage, giving purchasers the unique opportunity to choose their own finishes and personalize the interior to their taste. The basement includes a side entrance, a large egress window, and a rough-in for a 3-piece bathroom. This gives you the option to add a separate suite in the future. This home is located in a safe and growing neighborhood You will be close to schools, parks, shopping, and major roads. It is a great place to raise a family or invest in your future. (id:60626)
Royal LePage Elite Realty
Island 51
Nipissing, Ontario
Experience the ultimate in waterfront living on your own private 1.62-acre island at the mouth of South Bay on Lake Nipissing. Embrace stunning panoramic views and mesmerizing sunsets from this tranquil retreat immersed in natural beauty. This charming 2-bedroom, 3-Bathroom cottage features and inviting open concept design and spacious screened-in sunroom, perfect for unwinding or entertaining guests. Enjoy convenient access to the water with a protected docking area and boat house. Ideal for additional sleeping arrangements or recreational activities. Lake Nipissing, renowned for exceptional boating and fishing, promises endless outdoor adventures right at your door step. Additionally, the property offers a 1/2 share of a double mainland boathouse with ample parking, just a short 10-15 minute boat ride from the cottage. Perfect for storing your boat and snowmobile, this setup enhances you convenience and enjoyment of the lake's renowned fishing and boating opportunities. (id:60626)
RE/MAX Crown Realty (1989) Inc
3905 Gallaghers Circle
Kelowna, British Columbia
This extraordinarily maintained 2-level walkout rancher is in the heart of Gallagher's Canyon Golf Community. The 4-bedroom, 4-bathroom home offers breathtaking views of the golf course!The main floor welcomes you with soaring vaulted ceilings and expansive windows that flood the space with natural light,a spacious kitchen featuring a large island with gas cooktop,a formal dining room, and a sizeable office with a built-in desk and storage.Also on the main floor, the Primary bedroom is a true retreat, complete with a spa-like ensuite bathroom and walk-in closet.Step outside to an award winning landscaped yard that offers privacy and stunning golf course views.The expansive deck provides the ideal setting for al fresco dining, while the walkout basement leads to a tranquil patio area.Gallagher's Canyon is known for it's lifestyle living with a championship golf course,The Pinnacle executive 9 hole course,fitness centre,swimming pool, and hobby shops for painting, pottery, and woodworking.Located just 15 minutes from downtown Kelowna, this home offers the perfect balance of serene living and urban convenience. Meticulously maintained, thoughtfully designed,and positioned in one of Kelowna's most desirable neighbourhoods, this property represents a rare opportunity for discerning buyers seeking an exceptional living experience.Call today to view your new home! (id:60626)
Royal LePage Kelowna
1113 Sixth Avenue
New Westminster, British Columbia
Flat 4391 sqf vacant lot w/lane located in prime area in Moody Park. Currently zoning C2-A allows minimum four storey building including commercial down & residential upper. Child care, bank, restaurant, various retail stores are allowed. Easy access to Burnaby, Surrey and Coquitlam. Great potential. (id:60626)
Nu Stream Realty Inc.
108 Chardonnay Court
Okanagan Falls, British Columbia
Beautiful family home in the prestigious Vintage Views! Just a 10 minute drive to Penticton. Here is your opportunity to own this 4 bedroom, 3 bath home with absolute stunning South and West facing views of Skaha lake, mountain and valley. This well appointed home features an open concept main floor with a large living room, kitchen with stainless appliances and a large island with granite counter that opens to the spacious dining area. The living room offers a gas fireplace, plenty of windows and a spacious South facing deck to take in the views, bedrooms, bathroom & a large master suite plus gorgeous engineered hardwood floors complete the upper main floor. Below you will find an inviting front foyer, a substantial media / family room with a south facing patio & hot tub, another good size bedroom, full bath, laundry room and access to the large double car garage. There is plenty of parking for your toys and RV. This home is located on a quiet cul de sac with plenty of space between you & your neighbors. (id:60626)
2 Percent Realty Interior Inc.
180 Nassau Street
Oshawa, Ontario
Welcome to your next investment opportunity. This property has a large Modern legal non conforming fourplex. This Building has 2 (3 Bedroom 2 Bath Units) and 2 (1 Bedroom 1 Bath Units). Mixed with great long term tenants and newer tenants. Offering a generous 4.5 Cap Rate at current rents with ability to bring to a 6.2 Cap Rate at market rent. See Rent / Expense Statement and Floor Plans Attached. 176 Nassau is also for Sale MLS E12117389. Properties can be Purchased Together or Separately. Properties are in a great area, close to 401, public transit, parks, shopping and more! (id:60626)
Dan Plowman Team Realty Inc.
2 8891 Cook Road
Richmond, British Columbia
Fantastic location and exceptional space! This bright and expansive townhouse offers 3 bedrooms plus a versatile den with a window, large enough to function as a potential 4th bedroom. Enjoy a private fenced yard, and a patio on the third level for added outdoor relaxation. Ideally located in the heart of Richmond, this home is just a short stroll to the Canada Line, Richmond Centre Mall, and a wide array of amenities. This north-south-facing unit comes with two parking spaces and additional storage for your convenience. Situated within desirable school catchments, including Cook Elementary, MacNeill Secondary, this property is perfect for families. Open House March 29 Sat / March 30 Sun 2:00pm-4:00pm (id:60626)
Parallel 49 Realty
1084 Hume Avenue
Kelowna, British Columbia
Welcome to this warm and inviting rancher with a self-contained walk-out basement, perfect for multi-generational living or income potential, nestled in the highly sought-after BM neighborhood. This beautifully crafted home offers stunning lake and mountain views and boasts high-end finishes throughout. Step into the impressive foyer featuring a custom ceiling treatment with accent lighting, leading into a thoughtfully designed layout that includes both a living room and a cozy family room—each with its own fireplace and hardwood flooring. The gourmet kitchen is a chef’s dream, complete with granite countertops, and SS appliances. The spacious primary bedroom offers a private retreat with an ensuite featuring a jetted tub, and slate shower. The main level includes two beds, while the bright lower level features two additional beds and a separate entrance, offering excellent suite potential. A versatile suspended slab room under the garage is ideal for a future media room or home gym. Enjoy year-round comfort with central A/C, central vacuum, and a high-efficiency furnace. Step outside to a covered patio and fully fenced yard—perfect for outdoor entertaining or quiet relaxation. Set in a prime location known for its natural beauty and outdoor lifestyle, you're just minutes from BM Golf Club, scenic hiking and biking trails, world-class wineries in the Okanagan Valley, and winter fun at Big White Ski Resort—all with a high walk score and close to schools, parks, and amenities. (id:60626)
Exp Realty (Kelowna)
125 4th Street
Estevan, Saskatchewan
This lot is 3.55 acres on 4th St in Estevan. The lot is ready to build on and is in a high traffic area on the main through street. (id:60626)
Royal LePage Dream Realty
21 - 6119 Steeles Avenue W
Toronto, Ontario
Fantastic investment opportunity for the right buyer! Ground-floor 800 Sqft Retail Area and 800 sqft 2 Bedrooms Apartment/Office on 2nd Floor Can live rent out separately. Income Generating Property. Potentional Income Escalation. Excellent location on south side of Steeles Ave. Just East of Islington. Great exposure with high volume of vehicle and foot traffic, ttc and amenities. Property Rented With Good Tenants Month to Month Bases, Rent Total $4,124/Month, Tenant Pay Utilities. Landlord Pay Property Tax. Please Do Not Go Without An Appointment, Thanks (id:60626)
Century 21 Green Realty Inc.
7638 Eureka Avenue
Halfmoon Bay, British Columbia
Classic Post & Beam Mid Century vibes with endless potential for renovation, this waterfront cottage is situated in a quiet, sought-after community. Perched on nearly 1 acre of high-bank waterfront with a private set of stairs leading down to the pristine beach, the property is framed by mature Firs and Cedars, offering both tranquility and privacy. Down the long winding driveway, the cottage captures the essence of coastal living with expansive windows that showcase the stunning ocean/island views. Whether you´re looking to restore its retro charm or create a modern masterpiece, this is a rare opportunity to own a special piece of the Sunshine Coast that hasn't been on the market in decades. Sunset strolls on the beach, morning paddles, Summer 2025 is your time! (id:60626)
Royal LePage Sussex
1032 Base Line Road
Gravenhurst, Ontario
Welcome to 1032 Baseline Road, a stunning family home in the desirable Notre Dame school catchment, just minutes from Muskoka. Set on over 3 acres of private, wooded land, this property offers a tranquil retreat only 10 minutes from Orillia. Enjoy breathtaking sunsets from the covered front porch or host gatherings on the walk-out kitchen deck. The kitchen is a chef's dream, featuring stainless steel appliances, 2 ovens, a breakfast bar, and an open-concept design flowing into the living space, updated with a shiplap feature wall and a new gas fireplace. The generous master bedroom has a renovated ensuite and plush carpeting throughout. The dining room, perfect for entertaining, connects to the living room through elegant French doors. A versatile bonus loft can serve as an additional bedroom, office, or recreation area. The expansive basement is ideal for an in-law suite, featuring a kitchenette, living/dining area, and a bedroom. This home is perfect for families or those seeking privacy, conveniently located near local schools and just 1.5 hours from Toronto. Dont miss this incredible opportunity! (id:60626)
Royal LePage Signature Realty
1032 Base Line Road
Severn Bridge, Ontario
Stunning family home in the desirable Notre Dame school catchment at the gateway to Muskoka. Over 3 acres of private, wooded land, this property offers a tranquil retreat only 10 minutes from Orillia. Enjoy breathtaking sunsets from the covered front porch or host gatherings on the walk-out kitchen deck. The kitc hen is a chef's dream, featuring stainless steel appliances, a breakfast bar, and an open-concept design flowing into the living space, updated with a shiplap feature wall and a new built in fireplace. The generous master bedroom has a renovated ensuite and plush carpeting throughout. The dining room, perfect for entertaining, connects to the living room through elegant French doors. Bonus loft can serve as an additional bedroom, office, or recreation area. The expan sive basement is ideal for an in-law suite, featuring a kitchenette, living/dining area, and a bedroom. This home is perfect for families or those seeking privac y in a quiet family friendly community. (id:60626)
Royal LePage Signature Realty
3135 Concession 9 Road
Pickering, Ontario
This 1/2 Acre property has so much to offer! Perfectly situated in the Hamlet of Balsam with easy access to the city, 407 exchange, minutes to shops and restaurants. Also, near Duffins Creek walking trails and Durham Forest. The circular drive has parking for 5. This 3 + 1 bedroom, 2 bath home is warm and inviting. There is a spacious living room with hardwood floors, eat-in kitchen which adjoins the sitting room with its cozy gas fireplace. The screened in porch has a walk out to the stone patio, perennial beds, apple trees, heated pool, hot tub and pond. There is a separate building divided into a workshop and handy pool change room/lounge. The primary bedroom is on the main floor and handy to the 3-pc bath with glass shower. The upper level has 2 other bedroom and a 2-pc bath. The fourth bedroom is on the lower level with lovely above grade windows, built-in bookcase and a built-in desk great area for your home office. Also, laundry plus storage. Shingles on lower roof 2025, Main and pool shed 2021 Metal roof on porch. The survey is attached to the listing. (id:60626)
Sutton Group-Heritage Realty Inc.
31 Gleneagles Terrace
Cochrane, Alberta
Welcome home to this beautifully designed, 3600+ sqft executive home backing onto the 11th tee box of GlenEagles Golf Course, perfectly positioned to enjoy tranquil views without the worry of stray balls in your back yard—zero in 20 years! Flooded with natural light, this home offers refined rich character and function, ideal for a growing family seeking spacious comfort. Main floor highlights include hardwood floors, charming archways, and a wood-burning fireplace with gas lighter in the living room. Custom cabinetry and built-ins enhance both the living room and kitchen, which features a smart ‘triangle’ work flow of stainless steel gas stove, refrigerator with ice/water hookup and sink in the island. The kitchen also features a corner pantry, Vacuflo floor sweeper, and extended sideboard with a built-in desk. A versatile flex room off the kitchen is perfect for a home office, formal dining room, or play area. The patio doors off the dining nook feature a built-in pet door and open to a fully screened-in large deck, complete with a light-diffusing waterproof ceiling, built-in speakers, gas BBQ hookup, and secure pet access to the yard. The expansive screened in deck truly expands the main floor living space to the outdoors, enabling full enjoyment of the natural beauty surrounding this home and even allowing for BBQing in the rain. The backyard also offers a built in stone patio with firepit and plenty of private greenspace for the kids or pets. The oversized double garage includes extra storage and a triple-wide driveway, so this home offers 5 private parking spaces (room for two inside, three out front!). In exploring the upper level you will find the spacious primary suite spans the back of the home and features a cozy gas fireplace, built-in speakers, and incredible golf course views. The spa-inspired ensuite is your private sanctuary, featuring a corner jetted tub, standalone shower, private lavatory, and a generous walk-in closet. The upstairs also offers 2 additional bedrooms which are equitably-sized, a stylish 4-piece main bath, separate laundry room, and ample closet storage space. Downstairs, the fully developed basement offers a large family / rec room ready for movie nights or home gym sessions, a wine shelf and wet bar for effortless entertaining, a 5 piece bathroom and an enclosed room with french doors and egress window that would be perfect as a guest bedroom suite, hobby space or playroom. This neighbourhood features walking paths with stunning, expansive views of the river valley and the Rocky mountains, playgrounds and easy access into Cochrane, or east on Hwy 1A to the City of Calgary. Don't miss the chance to make this one-of-a-kind golf course haven the backdrop to your family’s next chapter. It’s more than a home... it’s a lifestyle. (id:60626)
Cir Realty
1109 41 Street Sw
Calgary, Alberta
This standout infill in ROSSCARROCK offers the perfect blend of modern style, thoughtful layout, and revenue potential — complete with a 2-BED LEGAL BASEMENT SUITE. With upscale finishes throughout, AC, a fully landscaped yard, and a prime inner-city location, this home checks every box for elevated urban living! The main floor is warm and welcoming with wide-plank hardwood flooring, designer lighting, and oversized windows. The front dining room offers a stunning feature wall with designer lighting — perfect for hosting family or guests! A main floor home office is just off this space for convenience for a work-from-home setup. The chef-inspired kitchen features a sleek two-tone design with flat-panel wood and white cabinetry, quartz counters, a full-height backsplash, and upgraded stainless steel appliances including a built-in wall oven, microwave, gas cooktop, chimney-style hood fan, and oversized fridge/freezer. A central island with seating for four and a statement linear pendant adds both function and flair. There’s also a lovely coffee station with shaker cabinetry and LED lighting for additional space. Tucked at the back of the home is the large living room, featuring a gas fireplace with tile surround and custom built-ins, while large glass doors lead out to the West-facing backyard, complete with a large patio and double detached garage. Also on the main level is a chic powder room with a stunning vessel sink and a built-in mudroom bench with cubbies and hooks and a HOME OFFICE with built-in storage. Upstairs, you’ll find three bedrooms and a full laundry room. The primary suite feels like a retreat with its vaulted ceiling, large walk-in closet, and elegant ensuite featuring a glass shower with full tile surround, freestanding soaker tub, and double vanity with under-cabinet lighting. The two additional bedrooms are generously sized, and each has a private 4-PIECE ENSUITE. The laundry room is thoughtfully designed with upper cabinetry, quartz counters, a nd hanging space. The lower level features a private, self-contained 2-bed legal suite with a separate exterior entrance — perfect for multi-generational living or rental income. The suite is beautifully finished with quartz countertops, stainless steel appliances, luxury vinyl plank flooring, a full bathroom with a tiled tub/shower, and in-suite laundry & storage. Large windows throughout make the space bright and welcoming. Located just minutes from downtown, the LRT, and major roadways, this home offers easy access in all directions. Walk to Rosscarrock School, St. Michael’s, or Vincent Massey, or head a few blocks to the Westbrook LRT station and Westbrook Mall for groceries, restaurants, and services. You’re also less than 10 minutes from Edworthy Park, the Bow River Pathway, and the Douglas Fir Trail — offering amazing access to nature within the city. Quick trips to Marda Loop, 17th Ave SW, or the mountains are all within reach! (id:60626)
RE/MAX House Of Real Estate
910 15 Avenue Ne
Calgary, Alberta
This upscale infill blends high-end design with everyday practicality, offering a legal two-bedroom basement suite (subject to permits and approvals by the city) – perfect as a mortgage helper or for extended family! With an open-concept main floor, a luxurious primary suite, and a prime inner-city location, this home is built for both comfort and convenience! Step inside to a bright, welcoming foyer where sleek finishes and warm wood tones on the built-ins set the stage before leading to a sun-filled dining room at the front of the home. Large windows bring in natural light, making this space perfect for hosting or casual meals. The chef-inspired kitchen sits at the heart of the home, featuring ceiling-height custom cabinetry, dark grey countertops, a waterfall-edge island with oak accents and LED skirt lighting, plus a high-end appliance package. A seamless flow into the living room makes entertaining effortless – cozy up by the floor-to-ceiling grey porcelain tile gas fireplace, framed by custom shelving with warm LED accent lighting. Off the main space, a mudroom with built-ins keeps things organized, offering direct backyard and garage access. A sleek powder room is tucked away nearby, along with a main floor office – ideal for working from home, complete with a large window and built-in desk. Head upstairs, where a spacious bonus room greets you at the top of the stairs. Whether it’s a cozy movie night spot, a play area, or a second lounge, this flexible space adapts to your needs. The primary suite is a retreat you’ll never want to leave, designed with a soft, neutral palette that feels warm and inviting. The spa-like ensuite features a deep soaker tub, a glass-enclosed shower, and a double vanity with designer tile selections throughout. A large walk-in closet with custom shelving completes the space, making it as functional as it is luxurious. Two additional good-sized bedrooms, a sleek main bathroom, and a convenient laundry room with built-in storage comp lete the upper level. The fully finished legal suite (subject to permits and approvals by the city) is a game changer – offering a bright and modern two-bedroom space with its own entrance. Whether you’re looking for a rental income opportunity or a private space for family, this suite has everything needed for comfortable independent living. It includes an open living area, a stylish kitchen, and a full bathroom with the same high-end finishes found throughout the home. Nestled in Renfrew, this home offers walkable access to Bridgeland’s top cafés, restaurants, and boutiques. Enjoy brunch at Blue Star Diner, fresh groceries from Blush Lane, or a drink at Bridgeland Distillery. Outdoor lovers will appreciate Tom Campbell’s Hill and Bottomlands Park, while families will love being close to St. Alphonsus, Children’s Village, and Colonel Macleod School. Downtown is just 5 minutes away, with quick access to Edmonton Trail, 16th Ave, and Deerfoot Trail. (id:60626)
RE/MAX House Of Real Estate
1 Gull Rock Road
Lockeport, Nova Scotia
Discover the epitome of coastal living at this extraordinary oceanfront property on Nova Scotia's south shore. A harmonious blend of residential and commercial allure, this resort boasts five meticulously maintained cottages and a charming chalet, each designed for year-round comfort. The current owners, stewards for many years, have ensured ongoing quality. Nestled on the shores of one of the provinces most picturesque beaches, Crescent Beach, this enclave offers unparalleled tranquility and breathtaking views. The rhythmic waves provide a soothing backdrop to the limitless potential of this project. Imagine a thriving resort, a luxurious seaside retreat, or a private coastal estate - the possibilities are as expansive as the ocean horizon! The five cottages are cozy and open concept floor plans while the chalet is a larger, two-story unit all built to invite year-round enjoyment. Whether you envision a hospitality future or a unique commercial endeavour, this property is a rare canvas awaiting your inspired touch. Seize this opportunity to be part of Nova Scotia's coastal legacy. (id:60626)
RE/MAX Nova
RE/MAX Nova (Halifax)


