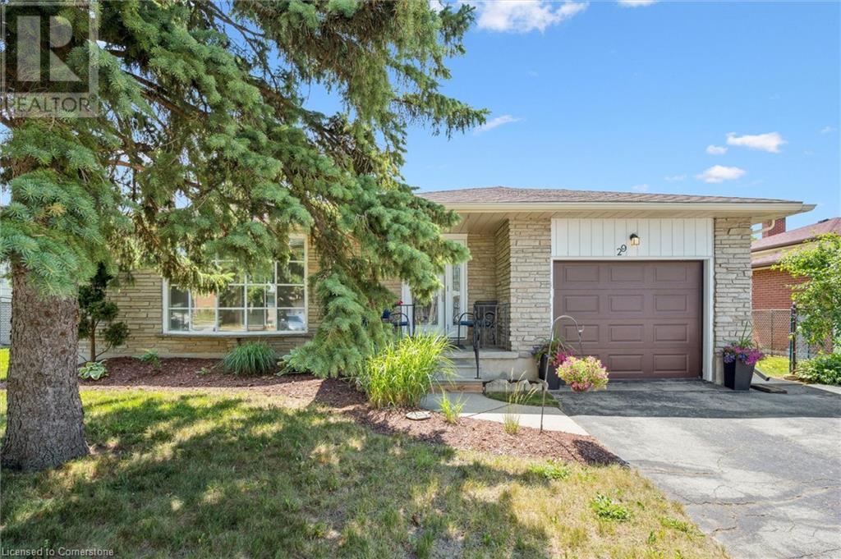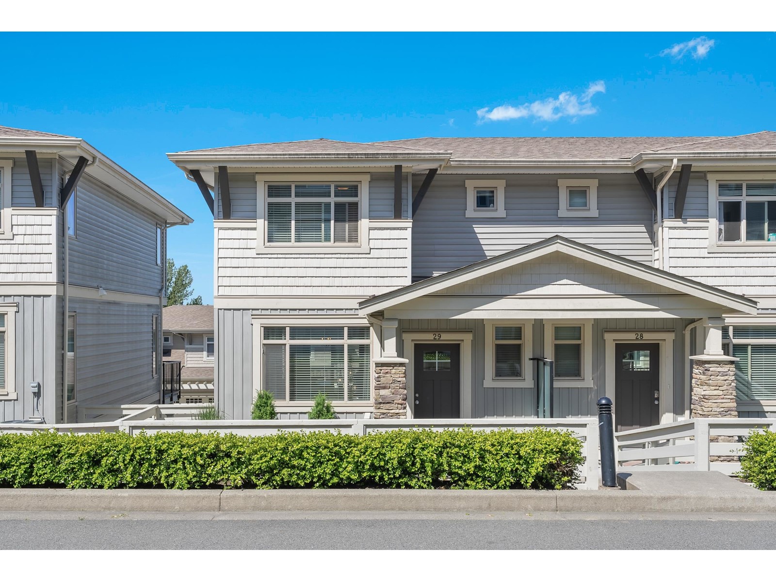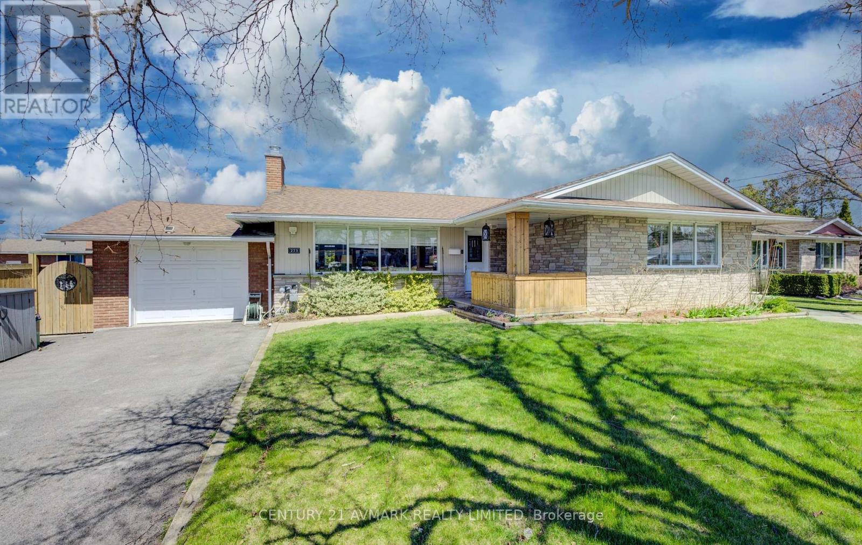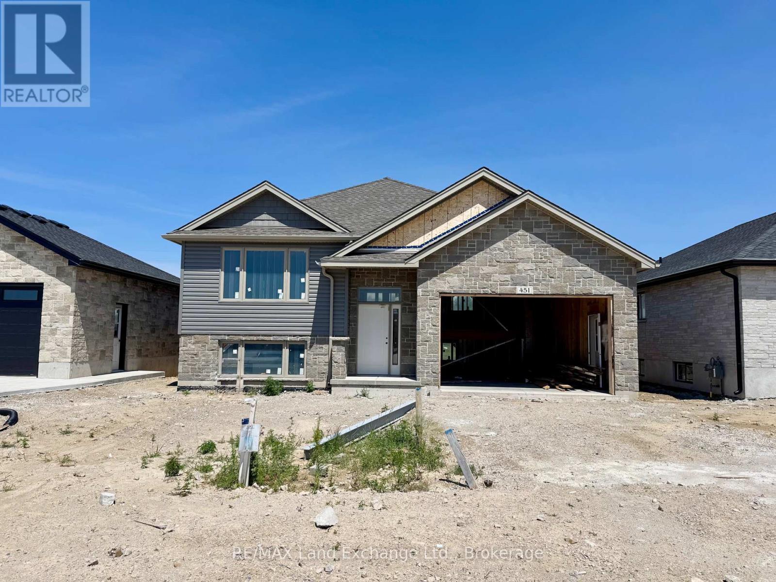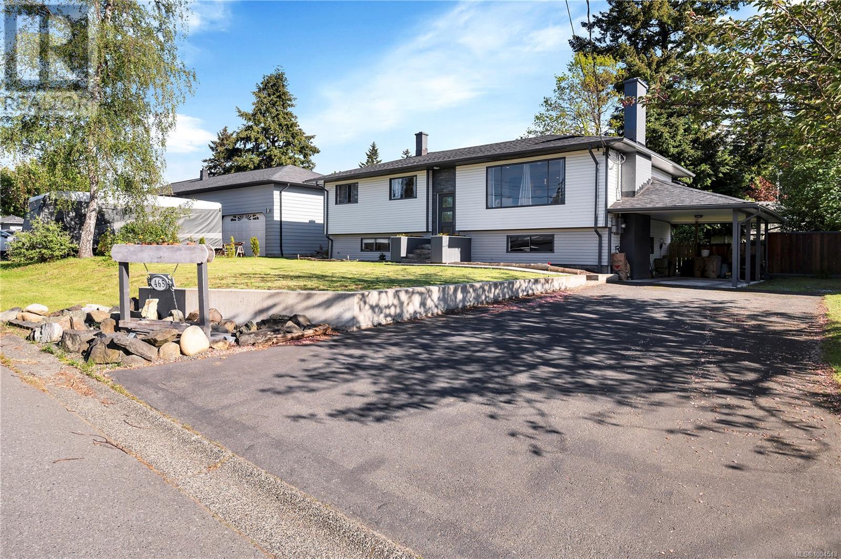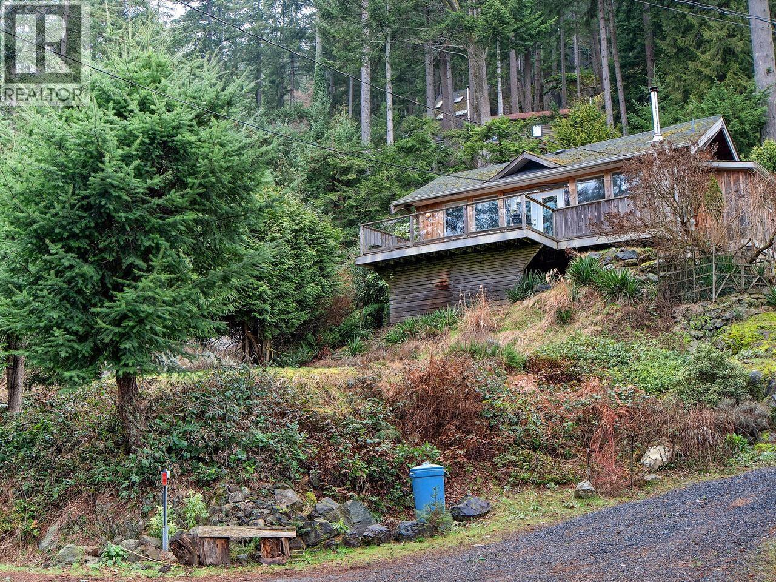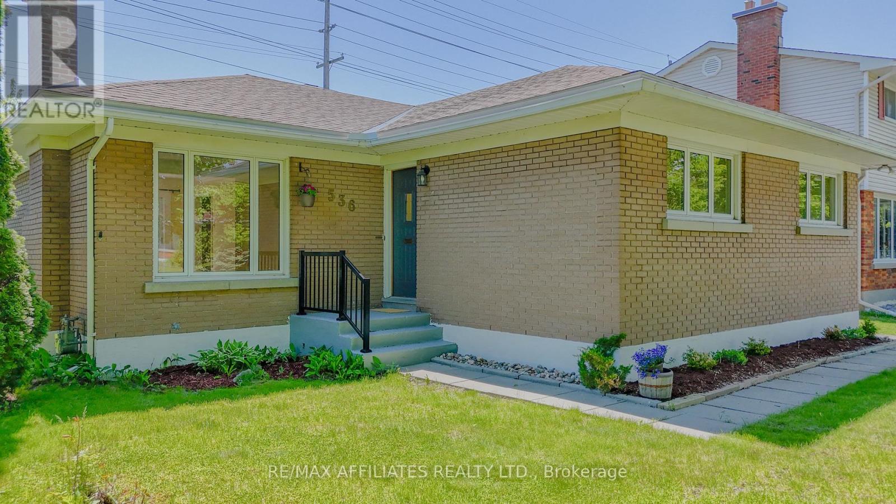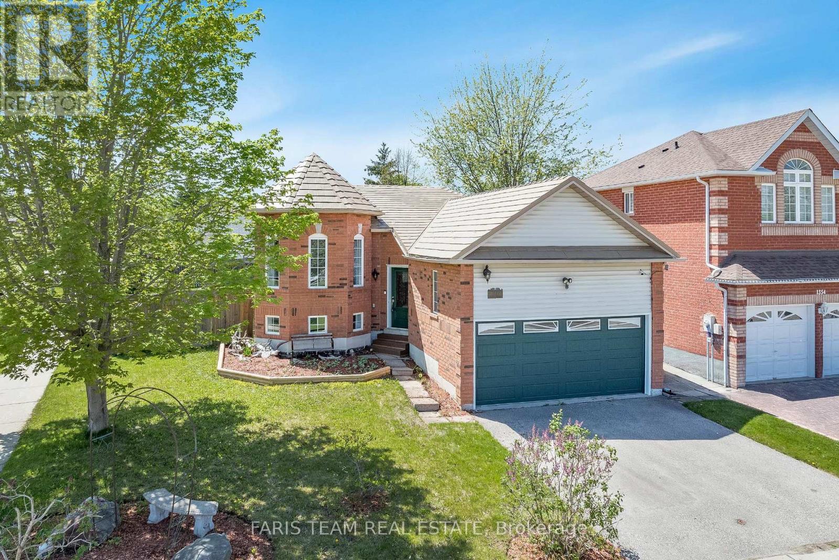20 Armour Drive
Welland, Ontario
Beautifully renovated brick bungalow in a quiet, family-friendly neighborhood just steps away from Chippawa Park. Step outside to a spacious, fully fenced backyard with a large deck, gazebo, patio set, garden shed, and above-ground pool, an incredible space for entertaining or unwinding. The finished basement with separate entrance includes a cozy rec room with a gas fireplace, offering great potential for extended family, guests, or in-law suite. This move-in-ready home offers the ideal mix of modern updates and classic charm, featuring top-of-the-line appliances in both kitchens. Set in a mature area close to excellent schools, bus routes, and all amenities, this home is a smart choice for families, multi-generational living, or anyone looking for added space and flexibility. (id:60626)
RE/MAX Niagara Realty Ltd
29 Strathcona Crescent
Kitchener, Ontario
Open house Sunday July 13th 2-4pm. Welcome to this charming 2-bedroom brick bungalow nestled on a quiet, tree-lined crescent in one of Stanley Park’s most sought-after family neighbourhoods. This solid, well-maintained home features a single-car garage and offers wonderful curb appeal in a peaceful setting. Step inside the upgraded front door to an oversized living room filled with natural light from a large front-facing window—perfect for relaxing or entertaining. The formal dining room and bright eat-in kitchen provide plenty of space for family meals and gatherings. The main floor is carpet-free, showcasing beautiful hardwood flooring. This unique layout offers a spacious primary and secondary bedroom. The bathroom features double vanities and a sleek Bath Fitter tub. Freshly painted and lovingly cared for, this home is truly move-in ready. Downstairs, you'll find a massive, fully finished basement with great ceiling height—ideal for a future in-law suite or duplex potential. Whether you're looking for additional living space or a multi-generational setup, this lower level offers endless possibilities. Don’t miss your chance to own a solid home in a prime location with exceptional value and versatility! (id:60626)
Royal LePage Wolle Realty
412 - 9235 Jane Street
Vaughan, Ontario
Immaculate 1100 S/F Private Corner Suite In High Demand "Bellaria Tower 2" . Wrap Around Balcony With Great Views Overlooking Canada's Wonderland, Ravine Conservation & Vaughan Mills. Located In The Heart Of Vaughan Amongst Public Transit, Highways, Prestigious Shopping, Fine Dining, Hospital & More!, Nestled On A Private 20 Acre Park Surrounded By Natural Ponds, Walking Trails, Gazebos, And Plenty Of Space For Entertaining And Activities. (id:60626)
Homelife/miracle Realty Ltd
29 34230 Elmwood Drive
Abbotsford, British Columbia
This is Ten Oaks! Welcome to this desirable townhome community in an ideal location within great school catchment and short walk to Clayburn Shopping Center. You will appreciate this nearly 1400 square foot END unit home hosting 4 (no closet in basement) bedrooms and three bathrooms. Find an open and bright main floor with plenty of kitchen, dining and living room space. Above features three bedrooms including nice ensuite and full family bath. Basement has added office/bedroom and access to your double garage. Enjoy the hard-to-find double driveway with room to park two more full sized vehicles. Ten Oaks is a pet friendly strata welcoming two dogs (any size), or two cats or one of each. Front fenced grass area plus community playground. Make Ten Oaks your home! (id:60626)
Homelife Advantage Realty (Central Valley) Ltd.
273 Lakeshore Road
St. Catharines, Ontario
Hard to find, almost 1400 sq, beautifully updated 3 bedroom, 2 bathroom bungalow with main floor laundry. Never carry laundry downstairs again. Fully finished basement with guest suite, and wet bar.Located in a sought-after neighbourhood just a short walk from scenic walking paths, the Welland Canal multi-use trail, a tranquil lake, and the popular Sunset Beach. This home offers a perfect blend of comfort, style, and convenience. Step inside to discover gleaming hardwood floors (2024), a bright living space with a cozy gas fireplace and tasteful updates throughout. The kitchen and dining area flow seamlessly onto a large deck ideal for entertaining, complete with a gazebo for shaded relaxation. The fully fenced backyard offers privacy and plenty of room for pets, play, or gardening. Downstairs, the professionally finished basement (2020) is an entertainer's dream, featuring a stunning wet bar, spacious recreation area, an extra bedroom and an additional space for a home gym or internet-ready office. Additional features include a single car garage, updated bathrooms, and a modern layout that suits families and downsizers alike. Located close to schools, public transportation, shopping and all amenities, this move-in ready home has it all! Fully redecorated and ready to move in. Don't miss your chance to own this gem in a prime location! (id:60626)
Century 21 Avmark Realty Limited
3813 Ryan Avenue
Fort Erie, Ontario
Welcome to your serene retreat 3813 Ryan Avenue in Crystal Beach! This beautifully designed and quality built home offers a perfect balance of space and comfort with soaring ceilings, extended ceiling heights, and thoughtfully separated living areas across multiple levels. The open-concept main floor showcases elegant vinyl plank flooring throughout, California shutters, pot lights, and a custom kitchen featuring quartz countertops, under-cabinet lighting, a kitchen pantry, and an island ideal for entertaining or everyday living. Large main floor primary bedroom, complete with a spacious walk-in closet and a 3-piece ensuite. Upstairs, a private second-floor suite with its own bath is perfect for guests. The cozy loft, a favourite gathering spot, offers the perfect setting for movie nights or quiet relaxation. A beautiful oak stringer staircase ties the space together with warmth and character. Enjoy added convenience with an attached garage and a large unfinished lower level, keeping your main living spaces calm and clutter-free. Step outside to enjoy tranquil mornings on the front covered porch and peaceful evenings in the back yard perfectly positioned to capture the sunrise and sunset without the harsh afternoon glare. Tucked into a quiet and colourful year-round neighbourhood, just a short walk to the sandy shores of Lake Erie, close enough for relaxing strolls to the water. With nearby access to the scenic Friendship Trail and all the charm of Crystal Beach including unique shops, restaurants, live music, and seasonal events this home is the perfect place to relax, connect, and enjoy the best of small-town living. (id:60626)
Royal LePage NRC Realty
451 Burnside Street
Saugeen Shores, Ontario
The foundation has been poured for this 1253 sqft 3 bedroom raised bungalow at 451 Burnside Street in Port Elgin. The main floor features an open concept living room, dining room, and kitchen with walk out to the backyard, 3 bedrooms, 4pc bath and laundry closet. The basement is currently unfinished but could be finished for an additional $40,000 (including HST) and would include a family room with gas fireplace, 2 more bedrooms, full bath and storage / utility room. The yard will be completely sodded and a double concrete drive will be installed. The house is heated with a gas forced air furnace and cooled with central air. HST is included in the list price provided the Buyer qualifies for the rebate and assigns it to the Builder on closing. Prices subject to change without notice (id:60626)
RE/MAX Land Exchange Ltd.
465 Elizabeth Rd
Campbell River, British Columbia
Updated 5 Bedroom Family Home in Prime Central Campbell River Location! This beautifully updated home offers space, comfort and convenience in the heart of Campbell River. With 5 bedrooms, it’s perfect for growing families or those needing extra room for work and play. Enjoy the unbeatable location, just a short walk to all levels of schools, Strathcona Gardens, shopping, restaurants and medical/dental clinics. The kitchen features modern cabinetry, quartz countertops and opens to the living area so the chef of the family can stay connected while cooking. The spacious primary suite includes a walk-in closet large enough to be its own room, and a luxurious ensuite complete with a fully tiled walk-in shower. Downstairs has been thoughtfully renovated to create a cozy and functional space with a den, family room, and two additional bedrooms, ideal for older kids or guests. Recent upgrades include a newer roof, insulation upgraded to R50, 200-amp electrical service, and a heat pump for year-round comfort. The level, fully fenced backyard provides a safe space for kids and pets to play. Don’t miss this fantastic opportunity! Schedule your showing today to see if this is the perfect fit for your family! (id:60626)
Royal LePage Advance Realty
1482 Eagle Cliff Road
Bowen Island, British Columbia
This charming studio cabin is the perfect spot for relaxing & enjoying a slower pace on Bowen. Surrounded by nature, ocean & mountain views it offers a tranquil atmosphere ideal for full time living, weekenders or build additional accommodations on the large 10,019sf lot. A truly unique opportunity to create your sanctuary. The home is roomy with a large kitchen including stainless steel appliances, granite countertops and propane cooktop. Lots of storage under the house and a beautiful big deck for enjoying your morning coffee. Centrally located a 5 minute drive from Snug Cove, ferry and amenities. Local bus stops at your door and beach access across the street. Speculation & Vacancy Tax Exempt! (id:60626)
Stilhavn Real Estate Services
536 Browning Avenue
Ottawa, Ontario
A rare find - a bungalow in the city backing onto green space! Welcome to 536 Browning Avenue a charming classic, Campeau built, brick, 3 Bedroom Bungalow on a quiet kid safe street in family-friendly Riverview Park backing onto open space! Gleaming hardwood flooring throughout the main level, just professionally refinished! The main level has just been professionally painted as well. L-shaped Living Room & Dining Room with gas fireplace & patio door access off the Dining Area to the deck & private fenced backyard with sunny southern exposure - great for gardening - Garden Shed included. Kitchen with ample counter space & oak cabinetry. Three generously sized bedrooms. Updated 4-Piece Main Bathroom. Finished Basement Family Room with pine panelling, Bar, gas fireplace & huge unfinished space for storage and/or hobbies (cold storage room!). Private driveway (not shared). Many updates over the years - this home is move in ready. Furnace & heat pump replaced in fall 2023. Only steps to Balena Park with a kids wading pool, sports field, play structure & outdoor rink in the winter. The green space behind the home is an ideal space to enjoy warm summer evenings walking your dog. An easy walk to many popular schools, parks, shopping (Trainyards), OC Transpo Bus stop (5 minute bus connection to Hurdman LRT Station) & The Ottawa General Hospital/ CHEO campus, The Perley as well as quick access to Downtown! (id:60626)
RE/MAX Affiliates Realty Ltd.
1358 Vincent Crescent
Innisfil, Ontario
Top 5 Reasons You Will Love This Home: 1) Welcome to this charming raised bungalow settled in a desirable Innisfil neighbourhood, just minutes from the beach and close to schools, shopping, and all essential amenities 2) Set on a spacious, pool-sized lot, the fully fenced yard offers incredible potential, complete with a two-tiered deck, relaxing hot tub, steel roof, and convenient inside access from the garage 3) The main level features an inviting layout with an open living space, a bright sunroom with a walkout to the deck, and two bedrooms, including a generous primary suite with a 4-piece ensuite 4) The lower level delivers even more possibilities with two additional potential bedrooms, a rough-in for a bathroom, and a partially finished basement just waiting for your finishing touch 5) Whether you're a first-time buyer or someone looking to live comfortably with minimal stairs, this well-maintained home is priced to sell and ready to impress. 1,334 above grade sq.ft. plus a partially finished lower level. Visit our website for more detailed information. (id:60626)
Faris Team Real Estate Brokerage
810 Firwood Road
Kelowna, British Columbia
Surrounded in Nature is this custom designed Craftsman Style 1 1/2 storey home with wood accents throughout! Wonderful high vaulted ceilings and an open plan allows easy distribution of the comfortable and cozy wood heat! The home features a bright kitchen with stainless appliances, comfortable dining area and a spacious living room that steps out to a front deck! The main floor bedroom offers sliding doors to the front covered deck as well. You'll appreciate the new updated laundry room on the main floor with new stacker washer/dryer too! The large master is on the upper level with the bathroom featuring a tiled soaker tub! Bring your book to enjoy the large spacious loft with its own fireplace and deck overlooking the dining area! This country home features hardwood floors throughout, unique stone fireplace, soaker tub and multiple deck spaces for outside enjoyment. All this on a beautiful private .46 acre flat lot - completely surrounded with a black chain link fence with a main gated entrance. Perfect for someone needing plenty of flat secure parking! Outside you're surrounded by tall pines on a lot that borders the laneway with an additional gated entrance to the back yard. . There is a new wood storage, two storage sheds, a firepit, and a spacious dog run. Huge deck off the back entrance that is roughed in for a hot tub too! Plenty of nearby hiking trails and of course fishing or boating on popular Okanagan Lake! Come have a look for yourself! Pride of ownership here! (id:60626)
Royal LePage Downtown Realty


