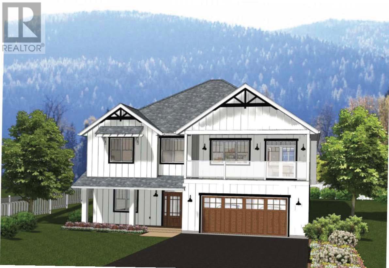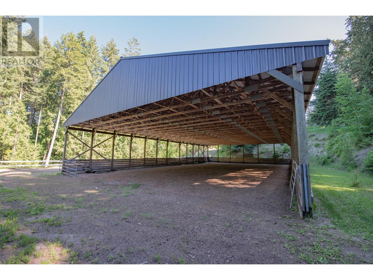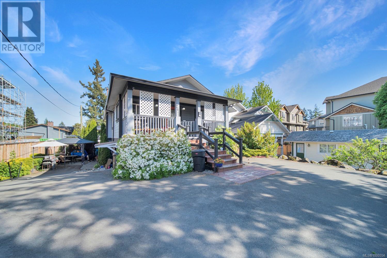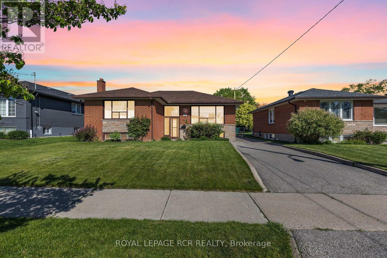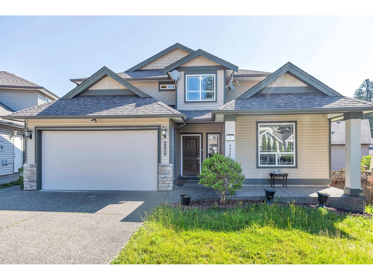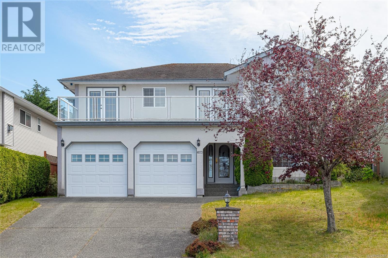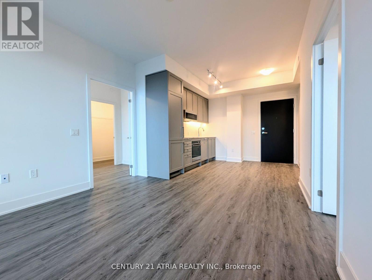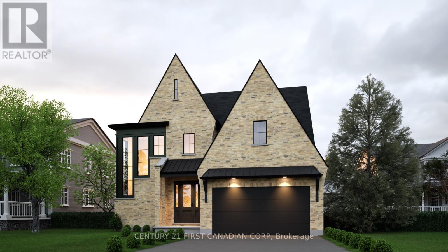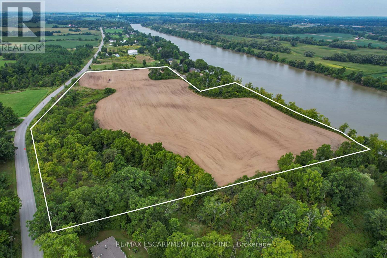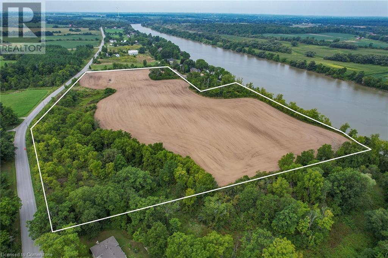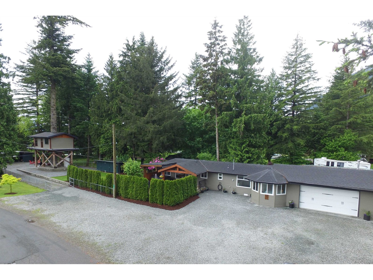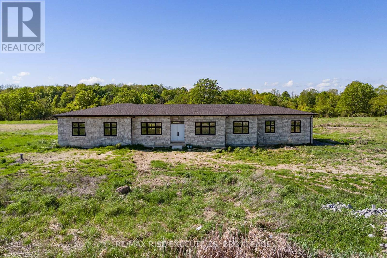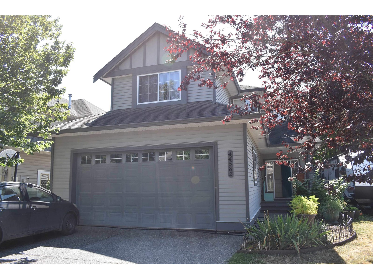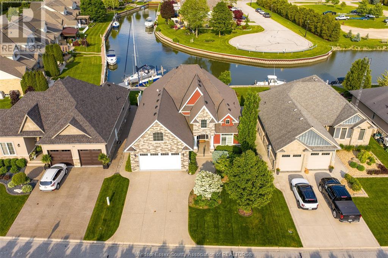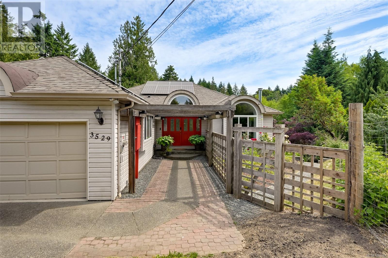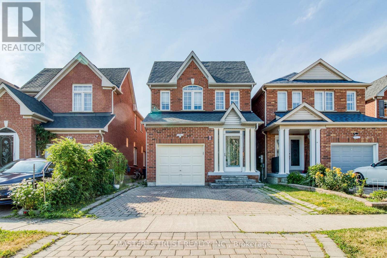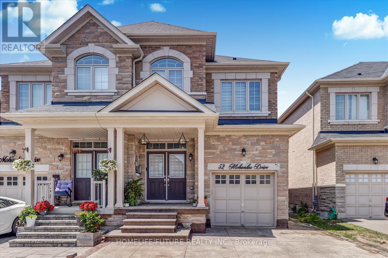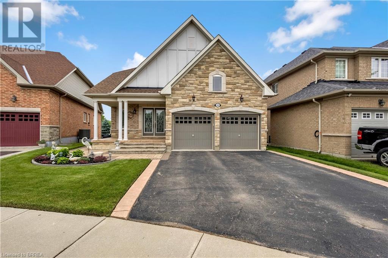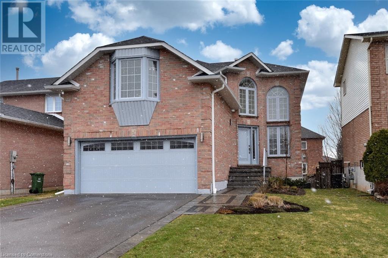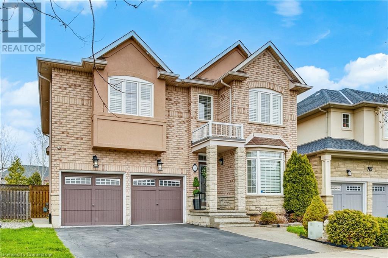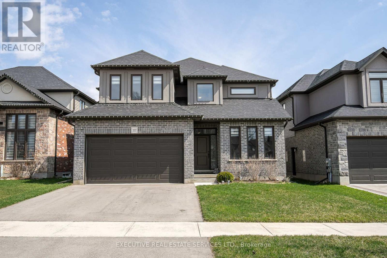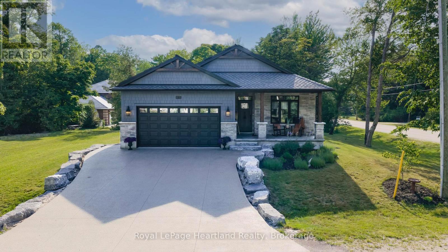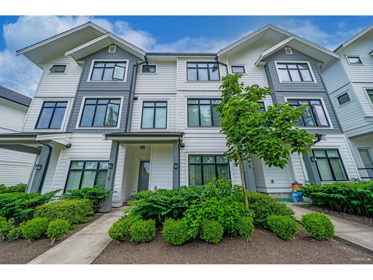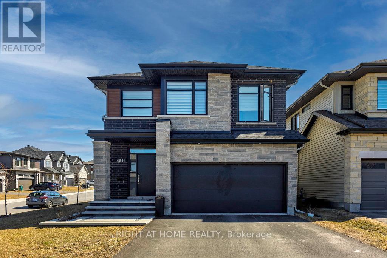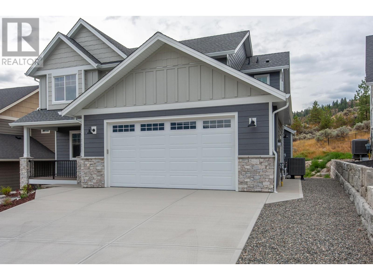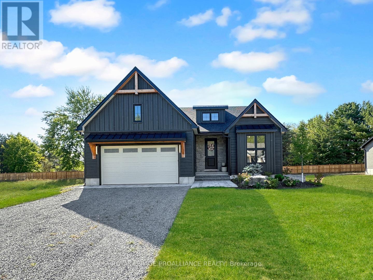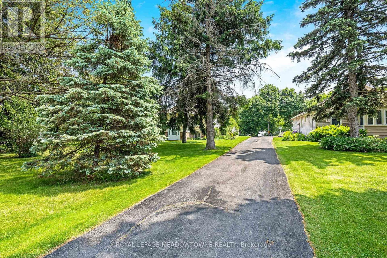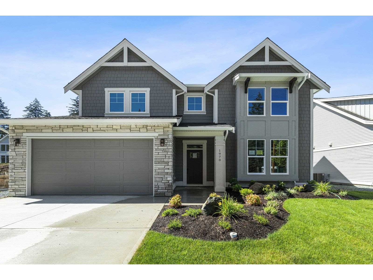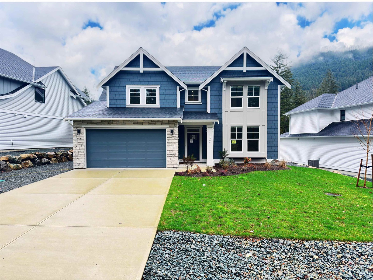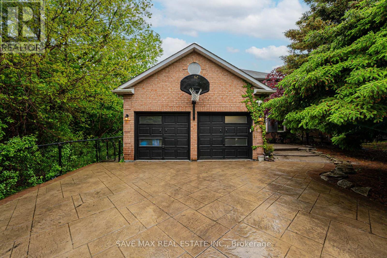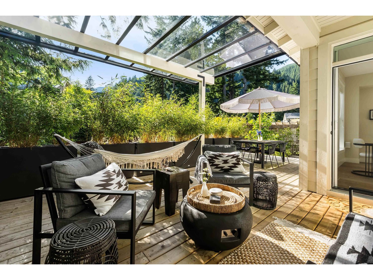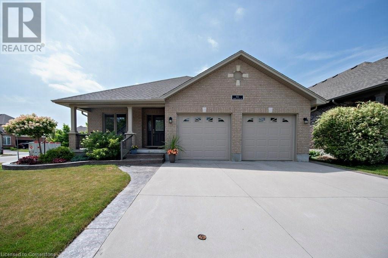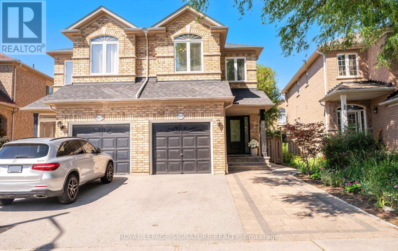42 Morrison Crescent
Grimsby, Ontario
Waterfront Living at It's Best! Rarely Offered Freehold Executive Townhome, Experience Luxury Lakeside Living In This Stunning Executive Townhome, Located In An Exclusive Enclave With Breathtaking Panoramic Views of Lake Ontario & Toronto Skyline. With A Long Shoreline And Beach At Your Doorstep, This Home Offers The Perfect Blend of Elegance, Comfort, And Convenience. The Home Complete With Two Levels of Rich Hardwood Flooring Throughout. The Spacious Gourmet Kitchen Featuring Granite Counters, Upgraded Cabinetry, Loads of Storage, Large Breakfast Bar And A W/O To Deck Overlooking The Lake To Enjoy With A Retractable Awning (Remote-Controlled). Open Concept Family Room Open To Kitchen W/Gas Fireplace And Large Window To Enjoy The Sunsets. The Combined Living/Dining Room Areas Offer A Separate Space To Relax. A Full 3-Piece Bathroom And Separate Laundry Room With W/O To The Built-In Garage And Rear Deck Complete The Main Floor. The Second Level Consists of Two Spacious Bedrooms And A Four Piece Bathroom, The Primary Bedroom With large W/I Closet, California Shutters On A Large Window Overlooking The Lake. The Second Bedroom With Oversized Sitting Area Could Be Used As Nursery Or Office. The Open Concept Finished Basement Complete With Walk-Out To Lower Patio, Features New Vinyl Flooring Throughout, Privacy Black Out Blinds, Gas Fireplace, B/I Book Shelves, Third Bedroom, Full 4-Piece Bathroom & Large Storage Area. With Lake Ontario As Your Backdrop This Beautiful Home Is Close To The Beach, Marina, Parks, Shops, DIning & Major Highway For An Easy Commute. Don't Miss This Rare Opportunity To Own A Freehold Townhome In A Prestigious Lakefront Community. (id:60626)
Sutton Group - Summit Realty Inc.
1547 Mcroberts Crescent
Innisfil, Ontario
***Don't miss out this One-Of-A-Kind Double Garage Detached home with TONS of $$$$$ BUILDERS STRUCTURAL UPGRADES in a very desirable Innisfil neighborhood***Upgraded Ceiling Heights on ALL THREE LEVELS (Main Floor, Second Floor, and Basement) look Exceptionally Bright and Spacious***Soaring 19 Ft Open to Above Foyer***Main Floor Features Upgraded 10-Foot Ceilings with Oversized Tall 8 Ft Doors, Large Bright Windows, Smooth Ceilings throughout***Upgraded Walk-up Basement with Separate Entrance and 9-Foot Ceilings with Large Windows***Cold Room***Upgraded 9-Foot Ceilings on Second Floor***Upgraded Hardwood Floors and Staircase***Lots of New modern electrical light fixtures***Gourmet Kitchen with Granite Counters, Center Island & S/S Appliances***Bright and Spacious 4 Bedrooms with 5 pcs Master Ensuite and His & Hers Walk-in closets*** Standing Tub and Large Enclosed Shower***Double Sinks both in Master Ensuite and Main Bathroom***Minutes walk to Lake Simcoe, and close proximity to Lake Simcoe Public School, Innisfil Beach, parks, plazas, restaurants and shop all nearby (id:60626)
Century 21 Atria Realty Inc.
9 Hibiscus Court
Osoyoos, British Columbia
Discover the perfect blend of modern living and serene surroundings at 9 Hibiscus Court. Currently under construction and scheduled for completion mid-2025, this stunning family home will offer over 3,000 sq/ft of thoughtfully designed space. The 5-bedroom, 3-bath layout is tailored for growing families, with an open-concept main living area that welcomes natural light and seamless flow. The lower level provides the potential to develop a suite—ideal for extended family, guests, or rental income. Nestled in a brand-new subdivision just minutes from town, this home is also a stone’s throw from Haynes Point, where outdoor adventures and waterfront views await. This location combines convenience and tranquillity in perfect harmony. Secure your spot in this sought-after neighbourhood. Act now to customize finishes and make this house truly your own! (Currently under-construction finishes and pricing subject to change without notice) (id:60626)
RE/MAX Realty Solutions
4091 10 Avenue Se
Salmon Arm, British Columbia
HORSE LOVERS LOOK NO FURTHER! 2.5 acres IN TOWN, and minutes away from golf and all amenities. 60x100 riding arena with water, 25x16 garage with separate panel, 16x10 storage area, 16x9 tractor shed PLUS 80+ acres in your back yard of walking, hiking and riding trails in Little Mountain Park! Completely fenced, TONS of privacy, mountain views, lots of space for animals and all your toys, the POSSIBILITIES ARE ENDLESS here! The sellers said ""we looked at dozens of properties, this was by far the most beautiful property we'd ever seen"". So book your showing today to appreciate this nicely renovated 3 bedroom, 2 bathroom home with 200 AMP service, newer appliances, newer A/C and furnace, on 2.5 acres with a newly finished 31x200 driveway! Act fast, this will not last long!!! (id:60626)
Royal LePage Downtown Realty
2649 Deville Rd
Langford, British Columbia
Welcome to 2649 Deville Road, a beautifully maintained and thoughtfully updated home perfectly located in the vibrant heart of Langford. Just a short stroll to trendy cafes, local restaurants, Westshore Mall, grocery stores, and public transit, this property also sits only 5 minutes from the exciting new university campus on Goldstream Avenue—making it a prime location for both lifestyle and investment potential. This charming and versatile home is ideal for families, investors, or those seeking additional income opportunities. The property features a bright and spacious two-bedroom suite with a private entrance, perfect for Airbnb hosting, student housing, long-term rental, or multi-generational living. The suite offers excellent separation and privacy, making it a highly flexible asset. Upstairs, the main home boasts two generous bedrooms plus den. The interior has been updated with new wide vinyl plank flooring, creating a modern and cohesive look throughout. The updated kitchen features newer stainless steel appliances, plenty of cabinetry, and a functional layout ideal for cooking and entertaining. The bathroom has also been tastefully refreshed with modern fixtures and finishes. Step outside onto a large, deck—perfect for summer barbecues, lounging with a good book, or hosting guests. The fully fenced backyard is a true outdoor retreat, complete with a charming gazebo for shaded relaxation, a garden shed for extra storage, and a spacious wired workshop for hobbyists or DIY enthusiasts. Additional highlights include five dedicated parking spaces, new perimeter drains, an upgraded electrical panel, and a full irrigation system to keep your lawn and gardens lush and green. This home offers unbeatable value in one of West Shore’s fastest-growing and most desirable communities. Don’t miss your chance to own a move-in ready home with income potential in a prime Langford location! (id:60626)
RE/MAX Camosun
26 Ludstone Drive
Toronto, Ontario
Charming Raised Bungalow in Prime Willowridge-Martingrove-Richview! Lovingly maintained by the same owners for nearly 50 years, this detached 3-bedroom raised bungalow is approx. 1250sqft and sits on an incredible 52' x 109' lot with a detached double car garage and offers exceptional potential. The bright and spacious living/dining area features hardwood floors and a large front window that floods the space with natural light. The kitchen is clean and bright with access to a large covered concrete patio and the spacious backyard, an ideal setting for outdoor gatherings or avid gardeners. The main level includes three generously sized bedrooms and a 4-piece family bathroom. The finished basement boasts a large recreation room and an additional family room perfect for entertaining as well as a 3-piece bathroom and a separate walk-up entrance, offering great in-law potential. The rare double car detached garage completes this fantastic property. Located close to public transit, excellent schools, parks, shopping, and major highways this home offers both comfort and convenience in a sought-after neighborhood. Don't miss this wonderful opportunity! (id:60626)
Royal LePage Rcr Realty
46207 Kermode Crescent, Promontory
Chilliwack, British Columbia
Welcome home to this 2 storey + bsmt home located in the highly sought after neighbourhood of Promontory. Minutes away from schools, shopping, restaurants, parks and hiking trails. The well laid out floor plan offers over 3,500 sqft of living space including 5 bedrooms up and a 2 bedroom basement suite. Open concept living area boasts a spacious kitchen complete with stainless steel appliances & island with eating bar, perfect for entertaining or family gatherings. Upstairs is the expansive primary bedroom with walk-in-closet and ensuite with soaker tub & tiled separate shower. Enjoy the partially covered deck overlooking the fully fenced backyard. The walkout basement suite features 2 bedrooms and insuite laundry. Book your private showing today! * PREC - Personal Real Estate Corporation (id:60626)
Century 21 Creekside Realty (Luckakuck)
8204 Forest Grove Drive
Burnaby, British Columbia
Welcome home to your executive townhouse at Henley Estates, in one of the best locations in the complex! In the peaceful family neighbourhood, Forest Hills, this home backs on to a green belt, bringing nature right to your back yard. Over 2300 sqft, the townhome has it all for your growing family with 4 bdrm, 3 1/2 baths spread over 3 levels with new carpet on the top floor. Beautifully UPDATED MODERN KITCHEN and BATHROOMS, perfect for entertaining and hosting the large family dinners. Walk out level basement is FULLY FINISHED and perfectly set up for independent living for any family members needs. Well run complex with pro-active council. Minutes away to Forest Grove Elementary, Bby North Secondary, SFU, Skytrain, Bus, Hiking Trails & daycare. (id:60626)
RE/MAX All Points Realty
6573 Pelican Way
Nanaimo, British Columbia
GROUND LEVEL ENTRANCE WITH MAIN UP NORTH NANAIMO GREAT OCEANVIEW HOUSE. Total 4 bedrooms and 3 bathrooms. Ground level offers facing street big recreation room, large size laundry room, two bedrooms and 4 pcs bathroom, mechanical room and a Den/office or workshop; The main level features living room, dining room kitchen, eating nook, family room with gas fireplace, primary bedroom with ensuite, another bedroom and one more 3 pcs bathroom. Doors from living room and eating nook leading to large size facing ocean deck where you can enjoy the great sunset view. Walking distance to ocean beach, Woodgrove Mall, Walmart, Costco, Dover Bay Secondary School and McGirr Elementary School. All inside fresh paint. Easy to show (id:60626)
Sutton Group-West Coast Realty (Nan)
117 Valley Woods Place Nw
Calgary, Alberta
Backing onto Hole #1 of the Valley Ridge Golf Course with captivating views of both the fairways and the BOW RIVER, 117 Valley Woods Place NW offers an exceptional opportunity to live in one of Calgary’s most scenic and sought-after communities. Located on a quiet street, this two-storey walkout home has over 4000 sq ft of total living space with pride of ownership from the original ownersThe moment you walk through the front door, you’re welcomed into a bright and open foyer with soaring ceilings that lead into a warm and functional main floor. Expansive windows flood the space with natural light and frame stunning views of the golf course. A three-way gas fireplace connects the living and dining areas, creating a cozy and elegant setting ideal for both everyday living and entertaining. The kitchen is designed with ample cabinetry, granite countertops, a large central island, and heated tile flooring, all while offering uninterrupted views of the greens beyond. Also on the main floor is a FLEX ROOM perfect for a home office, as well as a conveniently located powder room. Upstairs, the home has been recently refreshed with brand-new carpet and fresh paint throughout the main and upper levels, bringing a move-in ready feel. The upper floor offers a spacious bonus room with custom maple built-in cabinetry, a full bathroom, a laundry room, 2additonal bedrooms and a serene primary retreat. The primary suite overlooks the golf course and Bow River, and includes a walk-in closet and a 5PC ensuite complete with heated floors, dual sinks, a deep soaker tub, and a separate shower. The fully finished walkout basement provides additional living space and flexibility, featuring a second gas fireplace, custom built-ins, and a dedicated office or guest area. There is also rough-in plumbing ready for a future bathroom. Outdoor living is equally impressive with a screened-in lower patio and a large, maintenance-free composite deck—both perfect for enjoying the private, landscaped backyard and the peaceful surroundings. This home is loaded with valuable upgrades including central air conditioning, a water softener, hot water tank installed in 2023, and heated tile floors in the kitchen and upstairs bathrooms. Located in the heart of Valley Ridge, residents enjoy access to an outdoor skating rink with heated change area, parks, playgrounds, hiking trails, and the golf course clubhouse. The location offers quick access to the TransCanada Highway, making downtown Calgary and the Rocky Mountains easily accessible. You’re just minutes from WinSport’s Olympic Park, Calgary Farmers’ Market, and the upcoming Costco. With its unbeatable views, thoughtful updates, and incredible location, this home offers more than just a place to live—it offers a lifestyle. (id:60626)
Coldwell Banker United
5078-5086 Fifth Avenue
Niagara Falls, Ontario
"TURNKEY INVESTMENT OPPORTUNITY WELL MAINTAINED PURPOSE BUILT FOUR-PLEX IN PRIME LOCATION" THIS CHARMING BRICK FOUR-PLEX IS A RARE FIND IN AN ESTABLISHED SOUGHT AFTER NEIGHBOURHOOD THIS PROPERTY OFFERS COMFORT AND CONVIENIENCE ,AND EXCEPTIONAL VALUE FOR BOTH INVESTORS AND OWNER OCCUPANTS. FEATURING FOUR TWO BEDROOM UNITS WITH SPACIOUS LIVING AREAS AMPLE NATURAL LIGHT FUNCTIONAL LAYOUT FULL KITCHEN AND FOUR PC. BATHS (MIROLIN SUROUNDS) PRIVATE OUTDOOR SPACES:ALL UNITS FEATURE THEIR OWN PRIVATE WALKWAYS AND OR PRIVATE BALCONY OR PATIO FOR OUTDOOR SPACE. FULL BASEMENT: THIS PROPERTY BOASTS A LARGE BASEMENT WITH INDIVIDUAL STORAGE LOCKERS FOR EACH TENANT. RECENT UPGRADES AND FEATURES: REWIRED AND MODERNIZED:COMPLETELY REWIRED WITH SEPERATE METERS FOR EACH OF THE UNITS,ADDITIONAL METER FOR COMMON AREAS,MAXIMISING EFFICIENCY AND TENANT CONTROL OVER THEIR UTILITY USAGE. EFFICIENT HEATING:NEWER GAS BOILER 8 YEARS OLD OFFERS RELIABLE HEATING THROUGHOUT THE ENTIRE BUILDING(EACH UNIT HAS THEIR OWN HOT WATER TANK). ROOF REPLACEMENT IN 2018 ICLUDING ALL PLYWOOD SHEETING AND HIGH QUALITY METAL CLAD ROOF FOR DURABILTY AND LONG LASTING.FIRE RATED WALLS,INTERCONNECTED SMOKE DETECTORS, FIRE SUPPRESSION SYSTEM IN BASEMENT ENSURE PEACE OF MIND FOR BOTH TENANTS AND OWNERS. WATER AND DRAINAGE, PROPERTY HAS A BACK FLOW WATER PREVENTER AND COMMERIAL GRADE SUMP PUMP. COIN OPERATED COMMERCIAL GRADE(WHIRLPOOL) WASHER AND GAS DRYER. DETACHED THREE CAR GARAGE WITH INDIVIDUAL DOORS, CURRENTLY OCCUPIED BY THE OWNER FOR ADDITIONAL STORAGE OR SECURE PARKING. MASTERKEY SYSTEM FOR EASY AND SECURE ACCESS TO ALL UNITS.. THIS PROPERTY HAS BEEN IMPECCABLY MAINTAINED AND READY TO GENERATE INCOME AND COMFORTABLE LIVING FOR ITS NEW OWNERS WITH ALL MAJOR SYSTEMS UPGRADES THIS FOUR PLEX IS A SOLID INVESTMENT WITH MINIMAL UPKEEP .*****CALL FOR FINANCIALS ***** (id:60626)
RE/MAX Niagara Realty Ltd
1991 Horizon Drive
West Kelowna, British Columbia
Welcome to 1991 Horizon Drive—an elegant, rancher home crafted for those who appreciate privacy, natural beauty, and timeless comfort. Tucked into a quiet, semi-secluded setting in one of West Kelowna’s most sought-after neighbourhoods, this property offers breathtaking views enjoyed from multiple private decks and professionally landscaped gardens. Backing onto a protected ravine with a gentle creek and surrounded by natural habitat, this home offers a peaceful retreat where deer roam and nature flourishes just outside your door. Inside, you’ll find four generous bedrooms, including a luxurious master bedroom with spa-inspired ensuite, walk-in closet, and a private balcony overlooking a majestic view. Designed for relaxed living and effortless entertaining, this home includes large, sun-filled living areas, a custom gourmet kitchen and a fully finished walk-out lower level with private entrances—ideal for extended family and guests. Additional highlights include a heated garage, UV 3M window protection, updated kitchen and bathrooms including quartz kitchen and bathroom countertops and updated fixtures, artistic vessel sinks, and dusk-to-dawn LED security lighting. All within minutes of downtown Kelowna, the waterfront, KGH, and essential services and amenities. Experience the perfect blend of natural tranquility and modern convenience. No Poly B plumbing- new PEX plumbing installed in June 2025. Book your private showing of this semi-secluded gem today! (id:60626)
Oakwyn Realty Okanagan
808 - 250 Lawrence Avenue
Toronto, Ontario
BUILDER DIRECT - NEW CONSTRUCTION - *GST REBATE FOR ELIGIBLE PURCHASERS* Spacious Two Bedroom Suite At 250 Lawrence At Avenue Rd By Graywood Developments. Ideal split-bedroom layout. 250 Lawrence Backs Onto The Douglas Greenbelt & Is close To Bedford Park, Lawrence Subway, 401, Downsview Park, York University, Havergal College. This Luxurious Suite Features An Open Floor Plan With Floor To Ceiling Windows. 1 Parking and Locker Included (id:60626)
Century 21 Atria Realty Inc.
235 Foxborough Place
Thames Centre, Ontario
Welcome to your dream home in the quiet, family-friendly community of Thorndale. Built by the esteemed Royal Oak Homes, this impressive 4-bedroom, 2.5-bathroom residence offers over 2,300 sq. ft. of beautifully crafted living space, perfectly blending upscale finishes with everyday comfort. Situated on a premium lot backing onto protected green space, this property provides exceptional privacy and a serene natural backdrop. Upon entering, you're welcomed by a bright, open-concept main floor featuring 9-foot ceilings, hardwood flooring, and oversized windows that flood the space with natural light. The spacious living room is anchored by a modern gas fireplace and flows seamlessly into the dining area, ideal for entertaining. The heart of the home is the kitchen, complete with quartz countertops, a large central island with breakfast bar seating, custom cabinetry, and a pantry making storage and meal prep a breeze. Upstairs, you'll find four generously sized bedrooms, including a luxurious primary suite featuring a walk-in closet, and spa-inspired ensuite with a freestanding soaker tub, double vanity, and glass-enclosed shower. Additional features include a convenient second-floor laundry room, a main-floor mudroom, a double-car garage, and a full-height basement ready for your custom finishes. Step outside to enjoy your backyard oasis with no rear neighbors, its the perfect spot for morning coffee, evening barbecues, or simply soaking up nature. This home offers the peacefulness of country living with quick access to schools, parks, and all the amenities of London just minutes away. Dont miss your opportunity to own this thoughtfully designed, move-in-ready home. (id:60626)
Century 21 First Canadian Corp
Pt Lt23 River Road
Haldimand, Ontario
Truly Irreplaceable, Rarely offered 19.85 acre coveted Grand River Waterfront Building Lot on sought after River Road in Cayuga. Ideal parcel to Build your Dream Waterfront Estate with multiple choice building sites for your home! Situated perfectly on the wide part of the Grand with desired southern exposure & gentle rolling land offering great access to your waterfront. Enjoy approximately 30 km of navigable water between Cayuga & Dunnville to Enjoy all that River has to Offer including great fishing, boating, skiing, wakeboarding, kayaking, paddle boarding, swimming, sea doos, & when the winters allow skating & ice fishing all in your own backyard. Conveniently located minutes to Cayuga amenities, shopping, & restaurants. Dont miss out on your once in a lifetime opportunity to create your own Riverfront Dream Home! (id:60626)
RE/MAX Escarpment Realty Inc.
Pt Lt 23 River Road
Cayuga, Ontario
Truly Irreplaceable, Rarely offered 19.85 acre coveted Grand River Waterfront Building Lot on sought after River Road in Cayuga. Ideal parcel to Build your Dream Waterfront Estate with multiple choice building sites for your home! Situated perfectly on the wide part of the Grand with desired southern exposure & gentle rolling land with great access to your waterfront. Enjoy approximately 30 km of navigable water between Cayuga & Dunnville to Enjoy all that River has to Offer including great fishing, boating, skiing, wakeboarding, kayaking, paddle boarding, swimming, sea doo’s, & when the winters allow – skating & ice fishing all in your own backyard. Conveniently located minutes to Cayuga amenities, shopping, & restaurants. Relaxing commute to Hamilton, Niagara, 403, QEW, & GTA. Call today for more information, zoning, & permitted uses. Don’t miss out on your once in a lifetime opportunity to create your own Riverfront Dream Home! (id:60626)
RE/MAX Escarpment Realty Inc.
9633 Hess Road
Mission, British Columbia
OPEN HOUSE SUN JULY 6TH 2:00-3:30 WOW! Welcome to Soaring Eagle Estate, a truly unique retreat nestled on a quarter-acre surrounded by towering evergreens and fresh mountain air. One of the property's most extraordinary features is a custom-built treehouse, artfully wrapped around a massive Douglas fir. Complete with a sundeck, kitchenette, and bathroom, this elevated hideaway is perfect as a guest suite, creative studio, or a private escape. The main home is nicely updated and includes 2 bdrms, 2 baths, RV and truck parking, a 3 car heated garage, a 23 x 23 workshop, and a 10 x 20 storage shed. Recent upgrades such as a new roof, windows, siding, and air-conditioning bring modern comfort to this country retreat! Step outside to enjoy a covered patio with built-in heater and a luxurious 5-person hot tub. Perfect location for outdoor enthusiasts close to Norrish Creek and mountain roads, call today! (id:60626)
Homelife Advantage Realty (Central Valley) Ltd.
651 Main Street
Grand-Sault/grand Falls, New Brunswick
ATTENTION INVESTORS"" Commercial buildings, sitting on 8.4 Acres and already rented with a solid track record located in a prime area in Grand Falls NB. Seconds away from the Trans Canada Highway and 2 min to the heart of Grand Falls, this gives you a quick access and creates accessibility for your renters. Take a moment to view this amazing property. You will be purchasing two separate PID with 3 buildings giving you many different possibilities to grow your business or even build more buildings to grow your portfolio. Contact REALTOR® ASAP. (id:60626)
Exit Realty Associates
134 Hineman Street
Kingston, Ontario
MOVE IN READY! Quality built custom home by Raven Oak Homes - 2760sqft bungalow, 4 bedroom, 3bathroom, 3 car garage on 2.5 acre lot, backing onto Gibraltar Bay. Open concept living with 9'coffered ceilings, great flow and feel. Massive kitchen and eating area to a cozy living room space with access to the backyard/deck. Separate, enclosed formal dining room is sure to impress family and friends on those special occasions. Modern and bright kitchen with large island and eating space with views of the water. Primary bedroom has view of the water from 2large windows, an impressive spa like 4 piece ensuite and walk-in closet. Across the hall, bedrooms 2 & 3 are bright and sized for your growing family. East Wing includes huge, ideal mudroom off the garage, main floor laundry and 3 piece bathroom beside the 4th bedroom/office/gym room, which has its own entrance. Oversized 3 car garage for all your vehicles and yard toys.2.5 acre lot is flat, and dry. Over 160' of waterfront. Great access for your kayak or canoe. Stress-free 15 minute commute to downtown Kingston, close to CFB, RMC and Highway 401. ICF foundation and walls. Ask about our appliance package. Book your showing today! (id:60626)
RE/MAX Rise Executives
4043 Highway 60
Algonquin Highlands, Ontario
Discover the perfect blend of rural serenity and natural beauty with this rare offering. A potential hobby farm nestled on 89 acres of pristine countryside, complete with a 70 foot waterfront ownership across the road. Where else can you find a package like this? Ideal for those seeking a self-sustaining lifestyle, this property offers expansive land, and plenty of space for gardens, livestock or equestrian use. Trails throughout the property allow hiking, cross-country skiing, maple harvesting or an ATV or snowmobilers paradise! The acreage includes a mix of cleared pastures and mature woodlands, offering privacy and scenic views in every direction, and a road frontage of over 1100 feet. Property backs onto crown land in the rear. With 70 feet of hard-packed sandy frontage on Oxtongue Lake, you'll enjoy fishing, kayaking, boating and peaceful morning sunrise, right from your own property. Whether you are dreaming of raising animals, growing your own food, or simply escaping the noise of the city, this property provides the space, resources and tranquility to make it happen. The existing "farmhouse" offers 3 bedrooms, 2 bathrooms, with open concept country kitchen, dining and living room areas upstairs; while also having a space for more family or guests downstairs with their own kitchenette, bedroom, full bathroom, plus large family room. The glassed-in front deck overlooks your amazing ranch-style property with a long circular front driveway giving you privacy from the road and views of a meandering creek. Located just 5 minutes from Dwight, this slice of countryside paradise combines convenience with seclusion. World renowned Algonquin Park is a mere 10 minute drive from your property, with opportunities for more wildlife exploration. Properties offering acreage AND waterfront are very rare. Don't miss your opportunity to turn your rural dreams into reality! (id:60626)
RE/MAX Professionals North
5885 Davey Drive
Frontenac, Ontario
Welcome home to 5885 Davey Drive - where your dream of waterfront living becomes a reality. This immaculately maintained, fully renovated bungalow sits on just under 3 acres along quiet Hardwood Creek. Offering 300 feet of private waterfront, this property provides a quiet rural setting with access to Verona, Howes, and Hambly Lakes. Bright and inviting at every turn, this home is packed with updates offering you peace of mind from the moment you move in. The spacious main floor features vaulted ceilings in the living area and a cozy wood-burning fireplace. The kitchen was beautifully renovated in 2019, including new cabinets and granite countertops. Enjoy your morning coffee or nighttime stargazing from the solarium located off the dining room. Patio doors open to the deck for easy access to the hot tub, firepit, or waterfront. The primary suite has a walk-in closet and a private 3-piece ensuite bathroom. A lofted area overlooks the main floor providing ample room for a secluded office or reading space. The fully finished basement includes three bedrooms, two full bathrooms, and plenty of space for a recreation room, games area, home gym, and storage. This thoughtfully designed layout allows you to host guests with ease and offers room for teenagers to have their own space. Additional outdoor features include a gazebo with smoker, landscaped grounds, 2-car garage, walking/ATV trails, and 3600 sq ft fenced space ideal for dog training or other outdoor uses of your liking. Only a 5-minute drive to the golf course, 2 minutes from the newly refurbished tennis and basketball courts, also 1-2 minutes from two boat launches and the K&P trail - all ideal for those seeking active retirement! 25 minutes to Kingston and minutes from the amenities of Verona. Don't miss this wonderful property and all its rural charm. (id:60626)
RE/MAX Finest Realty Inc.
44582 Monte Vista Drive, Sardis South
Chilliwack, British Columbia
Step into the foyer into your main living space with a lovely open plan Living Room, Kitchen and Dining Room with 9' ceilings. The place you will love to call YOUR new home. Stainless steel appliances and a central island offer a great entertaining space. 4 bedrooms up, RV parking at the side. Fully fenced yard. Corner lot. The basement has everything you need for independent living, is accessed through main living area and has a separate kitchen, living room, bedroom, den (which could be used as a second bedroom without a window) and bathroom making it a great place for the extended family to live independently yet close. Minutes walk from Webster Park and Watson Glen Park. A great neighbourhood and lifestyle awaits. (id:60626)
One Percent Realty Ltd.
21060 Township Road 272
Rural Rocky View County, Alberta
This is the PRIVATE ACREAGE you've been waiting for. Set on 5 BEAUTIFULLY TREED ACRES with stunning MOUNTAIN VIEWS, this WALKOUT bilevel offers the perfect blend of comfort, space, and freedom - WITHOUT ANY SUBDIVISION ARCHITECTURAL CONTROLS. With over 3,000sqft of developed living space, this home provides both functionality and charm, surrounded by natural beauty and peaceful green space with WALKING TRAILS WEAVING THROUGH THE TREES. The main floor features a spacious and bright OPEN-CONCEPT living and dining area centered around a classic BRICK FIREPLACE. Large windows bring in NATURAL LIGHT and showcase the EXPANSIVE VIEWS, while the dining area opens to a PRIVATE DECK, ideal for relaxing or entertaining. The UPDATED KITCHEN offers warm wood cabinetry, QUARTZ COUNTERTOPS, an island with seating, and a convenient walk-in pantry. It flows into a generous family room with VAULTED CEILINGS, ABUNDANT WINDOWS, and direct access to the backyard and forest beyond - truly a space that brings the outdoors in. The laundry room is conveniently located just off the kitchen for everyday ease. The master bedroom is a peaceful retreat with plenty of space for a king-sized bed and additional furniture. It includes a large closet and a recently RENOVATED ENSUITE bathroom. Two additional bedrooms on the main floor share an UPDATED FULL BATHROOM, creating a well-designed layout for family or guests. The FULLY FINISHED WALKOUT level adds excellent versatility, with a fourth bedroom, another full bathroom, and two large family rooms. One of these rooms features a walkout entrance to the front yard and would be perfect for adding a second kitchen. The second family room includes a feature BRICK FIREPLACE WALL and is currently used as a home office. There's plenty of room to create additional bedrooms if needed, along with a cold storage room for added convenience. Throughout the home, you’ll find numerous updates including NEWER WINDOWS (some triple-pane), UPDATED LVP FLOORING, a mid- efficiency furnace, a BRAND NEW HOT WATER TANK, a FIVE-STAGE WATER FILTRATION SYSTEM, and a WATER SOFTENER. The exterior has also been thoughtfully maintained, with COMPOSITE SIDING, ROOF, SOFFITS, and EAVES replaced approximately eight years ago. An OVERSIZED DOUBLE GARAGE with a HIGH OVERHEAD DOOR and a REAR WORKSHOP completes this exceptional home. Outside, the property continues to impress with trails winding through mature trees, designated areas for gardening, and ample space to relax and enjoy the surroundings. There's even a chicken coop and a vehicle storage tent included for the next owner. THE LOCATION IS UNBEATABLE! Just minutes to Airdrie or Calgary, with a quick 15-minute drive to Highway 2 and Stoney Trail. Situated on a SCHOOL BUS ROUTE, the road is regularly cleared in winter, making access easy year-round. This remarkable property offers the rare opportunity to enjoy the serenity of country living with the convenience of city access! (id:60626)
RE/MAX Landan Real Estate
33 Montego Bay Crescent
Kingsville, Ontario
Summer is here! The serene lake-life is calling, this is your opportunity to answer. Located in Kingsville’s exclusive Catalina Cove Estates waterfront community, just off the shores of Cedar Island, this custom-built ranch is a boater's dream. Imagine waking up every morning enjoying your morning cup of coffee with breathtaking sunrises and the sun dancing off the canal. With +40 feet of deeded water access on a private canal you can dock your boat just steps from your backdoor and enjoy direct passage to Lake Erie. Featuring quartz + granite counters, stainless steel appliances, custom cabinetry, engineered hardwood flooring, tray ceilings, central vac, alarm system, gas fireplace, expansive stamped concrete patio, James Hardie cement & stone siding + much more. A full unfinished basement w/ R/I bath is awaiting your vision. Never have had any water issues. Cedar Island, sandy beaches, a bakery, Kingscoast winery, marina, Cedar Creek, Yacht Club, and playground are all a quick walk away. Whether you're looking to entertain friends and family, sail across Lake Erie on a moments notice, or just relax at home, this is the place for you! Here, everyday feels like a getaway. Call today to book your private tour (id:60626)
Jump Realty Inc.
3529 Dougan Dr
Cobble Hill, British Columbia
This custom 4,000+ sqft home blends comfort, sustainability, and rural charm. Set on nearly 1 acre, this 5 bed, 3 bath property is ideal for a hobby farm or home-based business. The flexible floor plan offers countless possibilities. Upstairs features 3 bedrooms and multiple living areas. The spacious primary suite includes an ensuite with a soaker tub and separate shower. Two new wood stoves—one a cookstove with oven—add rustic warmth. The lower level offers a grand wood-panelled office, 2 additional bedrooms, and a bathroom. A large crawl space provides ample storage. Relax in the hot tub overlooking landscaped grounds filled with herbs, berries, fruit trees, and perennials. Grow your own in two greenhouses and a chicken coop. A new solar system with battery bank ensures reliable, energy-efficient living. 2024 electricity costs were only $127! Near Cobble Hill Mountain, Shawnigan Lake, and village amenities this is country living at its best. Quick possession is available! (id:60626)
Pemberton Holmes Ltd.
8 Charles Brown Road
Markham, Ontario
Move-in Ready"" Prime Location with Modern Elegance. Welcome to your dream home! This bright and spacious 4-bedroom house features approximately 3,000 sqft of renovated living space. Double Entrance Door Design. Huge Kitchen With Family Room. Quartz Kitchen Counter Top Combine/Stainless Steel Appliances , Engineered Floor Layout Throughout 2nd Floor And Main Floor For Living Room. Finished Basement. Enjoy close proximity to top-rated schools, vibrant shopping centers, fine dining, and excellent transit options, making it the perfect choice for families and professionals alike. Don't Miss The Opportunity To OWN this! (id:60626)
Master's Trust Realty Inc.
52 Mohandas Drive
Markham, Ontario
Spacious 2-Story Semi Detach Home In Desirable Cedar-Wood York Community. Well DesignedLayout, 4 bedrooms upstairs and 2 additional bedrooms in the finished basement W/Sep Entrance. 9' Ceiling On Main Floor, Hardwood Floors Throughout The House, Oak Stair With Iron Railing, Modern Kitchen W/Ss Appliances, Quartz Counter & Backsplash, Three Full Bath On 2nd Floor, no sidewalk & Double Door Entrance. Open To Above Foyer. Entry Through Garage. Beautifully Upgraded And Well Maintained. Closed To Ttc & Yrt, Costco, Home Depot, Grocery, Banks, Schools & Many Other Businesses. (id:60626)
Homelife/future Realty Inc.
42 Davidson Court
Brantford, Ontario
Nestled in the family-friendly Grand Valley neighbourhood, minutes from highway access, parks and trails, this beautifully maintained 2-storey home offers the perfect blend of comfort, space, and versatility. Offering 3+2 bedrooms, 4 bathrooms, set on a peaceful court and backing on to green space with NO rear neighbours. You will be immediately impressed by the gorgeous curb appeal and beautifully landscaped front and side yard with in ground sprinkler system. Upon entry, this home features a large living room, soaring vaulted ceilings and large windows that fill the space with natural light. Tastefully updated with beautiful hardwood floors, updated baseboards, wainscotting, pediments above doors and windows, and crown moulding to finish off the space. The living room leads you to the upgraded kitchen/dining room and cozy family room complete with a gas fireplace—perfect for entertaining or everyday family living. Step out from the kitchen to a walkout patio, ideal for morning coffee or summer barbecues. You'll love the main floor primary bedroom with ensuite, as well as a second bedroom and full main bathroom. Main floor laundry and convenient garage access complete this level. Upstairs, you’ll find the third bedroom and large media room with open views to the lower level, making this a perfect sitting area or hobby space. Making your way downstairs to the lower level, the fully finished basement adds incredible value with two additional bedrooms, full bathroom and a large family room, perfect for a growing family or guests. But the real showstopper is the massive shop/workspace, offering endless possibilities, and the walk out basement into a private, peaceful and beautifully landscaped yard. This lower level, with ample room for a kitchen install and its own walkout entrance is ready to become an in-law suite for multi-generational living, private guest quarters, or a high-potential rental unit. This one checks all the boxes—space, style and income potential. (id:60626)
Century 21 Heritage House Ltd
39 Duncan Avenue
Waterdown, Ontario
Complete Renovation in 2022 includes:Furnace, A/C, and Roof , kitchen,flooring,all three bathrooms,retractable awning, interlock walkway, washer dryer, microwave,oven This beautifully renovated family home blends timeless style with modern comfort, featuring a sophisticated white and grey palette that flows seamlessly throughout. Main Level Highlights: Step into a grand open foyer with soaring cathedral ceilings and sleek 20 white porcelain tiles. The main floor offers a stylish and functional layout with a bright living room, dining room, and a dream kitchen. The kitchen boasts quartz countertops, a large island, custom subway tile backsplash, white cabinetry, and a generous pantry that cleverly doubles as a workstation. A convenient laundry room, two-piece powder room, and access to a spacious deck overlooking a fully fenced, landscaped garden complete this level. Upstairs, unwind in the cozy family room with a gas fireplace—perfect for relaxing evenings. The second level features three well-sized bedrooms, a beautifully appointed main bath, and a luxurious primary en-suite with a stand-alone tub, separate glass shower, and premium all-white finishes. Lower Level: The walkout basement offers incredible potential with unfinished space awaiting your personal touch—ideal for a home gym, rec room, or in-law suite. . Don't miss your chance to own this move-in ready gem that perfectly combines comfort and style with the perks of a mature, well-established neighborhood (id:60626)
Right At Home Realty
111 Galileo Drive
Stoney Creek, Ontario
Welcome to 111 Galileo Drive, Stoney Creek! Tucked away on a quiet street in the sought-after Lake Shore community, this stunning executive home delivers an unbeatable combination of luxury, privacy, and space. Backing directly onto a peaceful reservoir, enjoy the ultimate backyard setting with no rear neighbours—just endless water views and total tranquility. Situated on a beautifully landscaped pie-shaped lot, this home offers an exceptional amount of living space, designed for modern family living and effortless entertaining. Step inside to soaring smooth ceilings, elegant crown molding, and an abundance of pot lighting that creates a bright and upscale atmosphere throughout the main floor. The layout offers separate living, dining, and family rooms, each perfectly appointed for everyday comfort and special occasions. The upgraded kitchen shines with modern finishes, updated tile flooring, stylish cabinetry, and overlooks the serene backyard oasis. Freshly painted in 2025, the entire home feels crisp, contemporary, and move-in ready. A spacious main floor laundry/mud room connects conveniently to the double car garage, ideal for busy family life. The large deck, newly re-sanded and painted (2025), is the perfect space for outdoor living. Upstairs, you’ll find four large bedrooms, each offering generous space and natural light. The primary suite features serene pond views, a walk-in closet, and a luxurious feel you'll love waking up to every day. The fully finished basement offers endless versatility with a huge recreation room, a basement office, and a full bathroom—perfect for an in-law setup, guest retreat, or family fun zone. Major updates include shingles (2022), fresh full interior paint (2025), & durable concrete walkways on both sides of the home. This is a truly turn-key property where every detail has been carefully maintained and upgraded. Located just minutes to Lake Ontario, scenic parks, waterfront trails, schools, & easy highway access. (id:60626)
RE/MAX Escarpment Golfi Realty Inc.
337 Masters Drive
Woodstock, Ontario
Experience luxury living in this beautifully designed 2,865 sq. ft. above-grade 4-bed, 4-bath detached home set on a premium ravine lot in one of Woodstock's most prestigious enclaves. The main floor features a spacious office to suit your work place can also be used as bedroom with a full bath, perfect for an in-law suite . A grand open-to-above foyer welcomes you into elegant living and dining areas, a chef-inspired kitchen with an oversized island, and a bright family room with a cozy fireplace. Ceramic flooring flows seamlessly throughout the main level, enhancing the homes sophisticated appeal. The approx. 1,400 sq. ft. unfinished basement, with a builder-allocated side entrance, offers endless potential for customization. Ideally located near parks, hospital, shopping, dining, Hwy 401, and the upcoming Gurdwara, this home is the perfect blend of space, style, and convenience for growing or multigenerational families. (id:60626)
Executive Real Estate Services Ltd.
462049 Range Road 33
Rural Wetaskiwin No. 10, Alberta
Looking for Peace, Tranquility, Privacy and Fresh Air in the middle of Mother Nature, you have just found the right place. This house built in 2012, with, 2346+ sq. ft., from three large bedroom, two huge 4pce baths, fireplace, A huge dinning room and a Kitchen that would make a chef feel at home. And all this is on the main floor. The stone fireplace is equipped with its own custom built entertainment center that brings life to 16 x 30 living room. The Primary bedroom has its own custom ensuite as well as having a private office. All the flooring is beautiful hardwood that glimmers in the sun light! With a fully developed basement having a large family room, bedroom and 3 piece bath family and guesses will also feel at home. This house feels like a home as soon as you walk in, and is awaiting a new story to tell and a new future to create. The yard is well manicured and is accented with a 50 x 30 shop. The shop has double access and full concrete floor, heating and more that adequate lighting, as well as 220 power. A cabin bring the warmth on this property to and anyone that is fortunate to have been invited to he arms of Mother Nature. Walking trails, a creek and towering trees bring your heart to a new life. There so much more that can be said, however the visual is more powerful, affective and appealing! (id:60626)
Maxwell Capital Realty (Rimbey)
3 Eugene Street
Bluewater, Ontario
Exquisite Custom Home in Bayfield with Versatile Income Potential! Welcome to 3 Eugene Street- an extraordinary John Meinen custom-built stone home, completed in 2023, where elegance, quality, and versatility come together. Nestled on a 121 ft wide lot in the sought-after village of Bayfield, this property offers the best of both worlds: a perfect year-round home or a stunning cottage getaway, complete with a fully finished lower-level suite ideal for multi-generational living or added income potential.From the moment you arrive, the curb appeal is undeniable. Professionally landscaped with armour stone, a sleek black front door, & a concrete driveway, the exterior is polished and welcoming.The covered front porch invites you to sit & stay awhile. Step inside to an open-concept main floor that exudes warmth & luxury. The custom kitchen features quartz countertops, a butcher block island, and stainless steel appliances perfect for cooking and entertaining.The living space flows seamlessly into the dining and lounge areas, creating a bright & airy atmosphere. With 2 bedrooms on the main level, the primary suite is a true retreat offering a spa-like ensuite with a tiled shower, double sinks, a soaker tub, and a large walk-in closet conveniently connected to the laundry area. Need more space or income potential? The fully finished lower level offers a separate suite with its own entrance from the garage. Boasting a full kitchen with island, open-concept living space, 2 bedrooms, and a full bath, this area is perfect for an in-law suite or monthly income unit. Prefer to keep it all for yourself? A connecting door inside the home makes it easy to convert back to a single-family residence. Relax in the evenings on your back porch swing and take in Bayfield's sunsets. Located just a short walk to Bayfield's shops, restaurants, and beach, this home is ready for you to settle in and enjoy life by the lake with the bonus of income potential to enjoy the finer things in life. (id:60626)
Royal LePage Heartland Realty
10 17557 100 Avenue
Surrey, British Columbia
Yes, your search can stop here! Absolutely amazing 4 bed 4 bath T/H unit at Fraser Hill, a hidden gem T/H complex in Fraser Heights. Unit 10 is one of the coveted INSIDE units with huge backyard (Unit 6-11). Measuring nearly 2,000 Sqf. this beautiful townhome is impressive on all 3 levels. Spacious kitchen with a huge island and pantry and 2 living areas on each side on main level. 3 spacious bedrooms on the upper level and 4th bedroom and a storage room on the ground level with the entry to a huge backyard. Double garage, On-demand H/W tank, A/C, and a spacious balcony. 2 mins drive to Pacific Academy and Bothwell Elementary and easy access to Highways 1 & 17 This property simply checks all the boxes. You don't want to miss this! (id:60626)
Team 3000 Realty Ltd.
4511 Kelly Farm Drive
Ottawa, Ontario
Welcome to this spectacular Richcraft Baldwin on a landscaped PREMIUM CORNER LOT, offering luxurious living space and over $160K in upgrades, located in the desirable community of Findlay Creek. Designed for comfort and style, this home features 4 bedrooms, a loft, and a finished basement. The main floor boasts 9-ft ceilings, wide plank engineered hardwood, upgraded light fixtures with black/gold accents, LED spotlights, and extra lighting in the kitchen and living areas. The chefs kitchen showcases custom extended soft-close cabinets, a full slab quartz backsplash, quartz countertops, stainless steel appliances, an upgraded sink, extended pantry, and a built-in dining table. A spacious great room with a gas fireplace and a separate dining area complete the layout. The powder room includes a floating vanity. Upgraded stairs with metal spindles lead you to the upper level. Throughout the home, you will find custom blinds (with blackout in the bedrooms) and black-accented door handles. Upstairs features 4 bedrooms, a versatile loft, and a generously sized laundry room. The primary suite offers a walk-in closet with custom shelving and a luxurious 5-piece ensuite featuring a floating double-sink vanity, upgraded tiles, sinks, toilets, and faucets. A secondary bedroom also includes a walk-in closet with custom shelving. Downstairs, a large finished basement awaits, complete with bathroom rough-ins. Outside, enjoy a paved backyard patio and front entrance interlock. Thoughtful, designer-inspired upgrades and attention to detail make this home truly move-in ready. Steps to parks, schools, shopping, and trails. This is modern family living at its finest. Book your showing today! (id:60626)
Right At Home Realty
3032 37 Street Sw
Calgary, Alberta
OPEN HOUSE July 27th 2-5PM! This stunning 2 storey seamlessly combines natural beauty and modern luxury; adjacent to greenspace and fronting onto a bike path, all while adorned by elegant finishings in over 3,400 SF of total living space. Although situated on 37th St there is virtually no noise heard inside due to upgraded insulation and new window glazing. A brick and horizontal wood slat facade, angled roof detailing, and landscaped front yard offer charming curb appeal. Step inside to a diagonally laid wood feature wall with bench and huge entryway closet, accompanied by an extra large walk-in food pantry with ample built ins. 10ft ceilings are illuminated by natural light bouncing off engineered oak wide plank hardwood. A chic dining area features a crystal chandelier and leads into the chef's kitchen; characterized by quartz counters, waterfall island with undermount double bowl sink, and porcelain Carrera tile backsplash. The impressive appliances have knurled handles and include built in microwave, built in oven, chimney style hood fan, and 5 burner gas cooktop, with high gloss cabinetry and usb port plug-ins showcasing the many upgrades to be found. This opens up into the living room, a space made for entertaining, with a tile fronted gas fireplace and floating shelves and cabinetry on either side. Sliding glass doors access the private backyard, with a poured concrete patio, low maintenance landscaping, custom built raised planter beds, and exterior speakers. The rear mudroom includes another bench, shelving and large walk-in closet for optimal storage. An adjacent den space also comes with a convenient built-in desk. Ascend the open riser staircase with a stunning crystal chandelier and intentionally placed gaps that flood all levels of the home with light. The upper floor is home to two secondary bedrooms with unique feature walls and a full bathroom, along with a laundry room including a sink, quartz folding counter, and product storage. The luxurious pr imary retreat features a skylight, walk-in closet with built ins, and lavish ensuite with heated floors, dual sinks, tranquil freestanding soaker tub with chandelier above and glass enclosed shower with rainhead and bench. The fully developed basement includes a fourth bedroom with walk in closet, storage, full bath with tile detailing, and a spacious rec room equipped with built-ins and a wet bar. Accessible via a separate entrance, this is also a worthwhile option to legally suite as per city guidelines and begin collecting passive rental income! With huge windows and brick features, the basement is insulated and roughed in for in-floor heating. Additional features include A/C, HE furnace, and built-in speakers. With a practical double garage, this home is close to local amenities and mere minutes to the core. Enjoy the perks of a city maintained front sidewalk in this welcoming neighborhood, known for their self-managed ice rink and block parties. Your perfect family home awaits. (id:60626)
Cir Realty
8759 Badger Drive
Kamloops, British Columbia
Award winning quality builder Kellermeier Contracting brings this outstanding two sty home to Kamloops. Situated just minutes from downtown, world class golf (Rivershore Links), and the Kamloops Wildlife Park. Fully finished on all three floors with suite potential. Unobstructed views from all living areas. Main floor features den, 2pc bathroom, corner pantry and large eating bar all with hard surface counters. Upstairs boasts 3 generous bedrooms with a large laundry room. Ensuite has custom tile shower. Lower level finds 2 more bedrooms, 4 piece bathroom and family room with level daylight access to the back yard. Decorative verti block retaining wall and fire suppression sprinkler system are just some of the extras to numerous to mention. (id:60626)
Royal LePage Kamloops Realty (Seymour St)
37 Deerview Drive
Quinte West, Ontario
Discover your dream home in Woodland Heights, your gateway to Prince Edward County. Crafted by Van Huizen Homes, this stunning bungalow features engineered composite hardwood siding and n attached two-car garage. With 4 spacious bedrooms and 3 full bathrooms, this home offers an inviting open layout. Enjoy main floor laundry, 9 foot ceilings, and luxurious engineered hardwood floors. The high-end kitchen boasts built-in appliances, while the living room features a beamed tray ceiling and floor to ceiling fireplace. Step out from the dining area to a large covered back deck, perfect for entertaining. The primary bedroom features cathedral ceilings, a walk-in closet, and a spa like 4-piece en-suite with a glass shower. The fully finished basement includes a large and bright rec room with a fireplace, 9' ceilings and wet bar. Experience modern living in a vibrant up coming community! (id:60626)
Royal LePage Proalliance Realty
1 Caseley Drive
Halton Hills, Ontario
Beautiful Detached raised Bungalow Home on Nearly Half an Acre in Halton Hills! Rare opportunity to enjoy country living just minutes from town amenities. This spacious home sits on a huge lot with two driveways (Caseley Dr & shared Guelph St access) and parking for 8+ vehicles. RV-friendly with septic, water, and power hookups, plus a 30-amp EV charger. Highlights Include: Bright main floor with Beautiful vaulted ceilings, huge picturesque windows, sunroom, 2 bedrooms, kitchen with breakfast bar, and full bath. Oversized 2-car detached garage/shop (~1,000 sq. ft.) with 200-amp service, heated floor rough-in, and 2 piece washroom inside. Lookout basement with additional bedroom, full bath, and large living space perfect for the in-laws. Rough in 2nd kitchen. Just 8 minutes to Mount Pleasant GO and close to Highways 401, 407 & 410. A rare find with space, flexibility, and unbeatable location! (id:60626)
Royal LePage Meadowtowne Realty
1970 Sparrow Hawk Place, Mt Woodside
Agassiz, British Columbia
Experience comfort and modern living in this brand-new 3,040 sqft. home. Thoughtfully designed with 4 spacious bedrooms (two with ensuites), 3.5 bathrooms, and a home office, this home is perfect for families or those needing extra space. The open-concept main floor features SS kitchen appliances, A/C, and elegant finishes throughout. This home is also roughed in for an elevator, adding convenience and accessibility for years to come. Nestled in the stunning Harrison Highlands community, you'll be surrounded by breathtaking views and endless outdoor adventure opportunities. Move-in ready and waiting for you. Visit the show home Friday-Sunday, 12-4 PM. Just punch in Highlands Blvd, Kent BC on your GPS. Register today at www.harrisonhighlands.com and take the next step toward your dream home (id:60626)
RE/MAX Magnolia
1995 Woodside Boulevard, Mt Woodside
Agassiz, British Columbia
NO PROPERTY TRANSFER TAX! 1/2/5/10 YR WARRANTY! Escape to the beauty of Harrison Highlands, where life slows down, and nature takes centre stage. Nestled in the mountains of Kent, this stunning community offers breathtaking views and endless trails right outside your door. Whether you love to hike, bike, or simply soak in the surroundings, this is a place where nature and community come together. This brand-new home features 4 bedrooms (all upstairs, two with en-suite), 3.5 bathrooms, plus an office across 3,040 sqft. Designed for comfort, it includes A/C HEAT PUMP, SS kitchen appliances, and a roughed-in elevator. Move-in ready! ALSO EV CHARGER IN GARAGE! Register at www.harrisonhighlands.com & visit the Show Home, open Friday-Sunday from 12-4 PM. Punch Highlands Blvd Kent into your GPS! (id:60626)
RE/MAX Magnolia
62 Laurelcrest Street
Brampton, Ontario
Welcome to this show-stopping property that truly has it all backing onto serene Parr Lake and siding onto lush parkland, offering exceptional privacy with mature trees and no neighbors behind. Enjoy the breathtaking, Muskoka-like setting right from your oversized deck, perfect for relaxing or entertaining. Inside, you'll find strip hardwood flooring throughout and a bright, cheerful layout. The main level features an open-concept living and dining area with pot lights and elegant crown molding, flowing seamlessly into a cozy family room. The modern eat-in kitchen boasts a sunny breakfast area and a walkout to the deck. Upstairs, a grand oak staircase leads to four spacious bedrooms, including a primary suite with a 6-piece ensuite and walk-in closet. A stylish 4-piece guest bathroom serves the additional bedrooms. The legal 2-bedroom basement apartment, registered with the city and featuring a separate entrance, is perfect for rental income or multi-generational living. Additional highlights :Pot lights throughout Legal 2-bedroom basement apartment great rental potential! Huge driveway with 4-car parking Located in a highly desirable, tranquil neighborhood This one is a rare gem don't miss your chance to own a slice of lakeside paradise! (id:60626)
Save Max Real Estate Inc.
151 G Port Robinson Road
Pelham, Ontario
Rinaldi Homes welcomes you to the Fonthill Abbey. Ride in your private elevator to experience all 4 floors of these beautiful units. On the ground floor you will find a spacious foyer, a bedroom, 3pc bathroom & access to the attached 2 car garage. Travel up the stunning oak, open riser staircase to arrive at the second floor that offers 9' ceilings, a large living room with pot lighting & 77" fireplace, a dining room, a gourmet kitchen (with 2.5" thick quartz counters, pot lights, under cabinet lights, backsplash, fridge water line, gas & electric hookups for stove), a servery, walk in pantry and a 2pc bathroom. Full Fisher Paykel & Electrolux appliance package included. Off the kitchen you will find the incredible 20'4"x7'9" balcony above the garage (with frosted glass and masonry privacy features between units & a retractable awning). The third floor offers a serene primary bedroom suite with walk-in closet & luxury 5 pc ensuite bathroom (including quartz counters on vanity and a breathtaking glass & tile shower), laundry, 4pc bathroom and the 2nd bedroom. Remote controlled Hunter Douglas window coverings included. Finished basement offers luxury vinyl plank flooring and a spacious storage area. Exquisite engineered hardwood flooring & 12"x24" tiles adorn all above grade rooms (carpet on basement stairs). Smooth drywall ceilings in finished areas. Elevator maintenance included for 5 years. Smart home system with security features. Sod, interlock walkways & driveways (4 car parking at each unit between garage & driveway) and landscaping included. Only a short walk to downtown Fonthill, shopping, restaurants & the Steve Bauer Trail. Easy access to world class golf, vineyards, the QEW & 406. $280/month condo fee includes water and grounds maintenance. Forget being overwhelmed by potential upgrades, the luxury you've been dreaming about is standard at the Fonthill Abbey! 2.99% mortgage financing available for 2 year term. Contact sales representative for details (id:60626)
Royal LePage NRC Realty
1805 Frosst Creek Crossing, Cultus Lake South
Lindell Beach, British Columbia
Welcome to CREEKSIDE MILLS AT CULTUS LAKE! W/ GREEN SPACE ON THE SOUTH SIDE, this beautiful home offers ADDED PRIVACY! Inside, the BRIGHT & AIRY GREAT ROOM features VAULTED CEILINGS, EXPANSIVE WINDOWS that flood the space w/ natural light, & a COZY FIREPLACE. The kitchen feature S/S appliances, ample cabinetry, & a functional island w/ storage & seating! Off the dining area there is access out to the WEST-FACING YARD, complete w/ A COVERED PATIO & PRIVACY SCREEN"”ideal for all seasons! THE MAIN-FLOOR PRIMARY SUITE OFFERS an ENSUITE W/ A DOUBLE VANITY. Upstairs, you'll find 2 additional bdrms & a versatile loft"”perfect for an office or reading nook.Enjoy resort-style living w/ access to EXCEPTIONAL AMENITIES, INCLUDING POOLS, HOT TUB, CLUBHOUSE, SAUNA, GYM, GARDEN PLOTS, & MORE! NO SPEC TAX! * PREC - Personal Real Estate Corporation (id:60626)
Century 21 Creekside Realty (Luckakuck)
7 Lake Bernard Drive
Sundridge, Ontario
Fabulous recreational residence on private level lakefront on beautiful, clean Lake Bernard. A 7km long lake that is famous for being the largest fresh water lake without an island in the world! The lakefront boasts a hard shallow sandy entry and a real sand beach which is a rare find. The beach swimming area will please swimmers of all ages. Spectacular sunrises...yes! The recreational residence is a sunlit open concept brick dream home that will wow the pickiest of buyers. 3 bedroom, 2 bathroom built in 2002, the residence boasts a design style that combines contemporary and traditional elements to create a sophisticated and comfortable cottage or home. Sought after open concept interior with hardwood floors throughout primary rooms. Minimalistic decor creates a relaxing vibe and absolutely beautiful living spaces. Gourmet kitchen new in 2021 with quartz countertop and glass backsplash. Centre island for your casual coffee chats and higher end stainless appliances with gas stove all new in 2021. Living room features a gas fireplace and a walk out to your quintessential screened room. Spacious primary bedroom has newly renovated bathroom with glass shower stall. Also main bathroom is freshly renovated and with a glass shower. Main level laundry, attached 1.5 insulated and drywalled garage with a pull down ladder in the ceiling offering storage in the loft above. Professionally landscaped with interlocking path to an adorable garden shed and the lake. Your own real sand beach and a dock for sitting at water's edge and parking your boats complete this ideal package. You will step into your perfect lakefront lifestyle in the vibrant community of Sundridge, walk to shops, cafe, restaurants and a short drive to your grocery store and other amenities. Driveway is interlocking and double wide. Hot tub and gazebo new in 2021, generator panel, central air conditioning, garage is heated as furnace is in that area, irrigation system. (id:60626)
Royal LePage Lakes Of Muskoka Realty
8 Burnview Crescent
Toronto, Ontario
Escape to tranquility in this breathtaking four-bedroom home, nestled among majestic mature trees on a highly sought-after street. Lovingly cared for by the same family for two generations, its bright and airy interior maintains some of the original charm, blended with modern updates. The expansive backyard and deck overlooking the pond are an entertainer's dream, while the basement apartment with a separate entrance offers versatility and endless possibilities. The private fenced yard is a picturesque haven, featuring a spacious deck and a serene pond that creates a tranquil oasis, perfect for relaxation and rejuvenation. Imagine sipping your morning coffee or enjoying a family barbecue in this peaceful setting. Strategically located near Hague Park, schools, public transit, and the hospital, this property offers the ultimate blend of convenience and charm. Move-in ready! A clean home inspection report is available upon request, providing peace of mind. Don't miss this rare opportunity schedule a viewing today and make this stunning property yours! Offers are accepted anytime. (id:60626)
Real Estate Homeward
81 Timber Trail Road
Elmira, Ontario
Welcome to this immaculate bungalow w/professional landscaping! You will notice that there is stamped concrete on either side of the concrete driveway as well as stamped concrete curbing along the flower gardens. The concrete continues to the rear of the composite, partially covered deck to the garden shed and includes a patio area! The deck also has vinyl railings. Inside you will be greeted with an open concept design. Front office or an extra bedroom w/closet, two front entry closets, living area which opens to the huge eat-in kitchen. The kitchen cabinetry was built by Heintz Cabinetry & includes a large island w/receptacles, built-in china cabinet & built-in desk. Stainless steel kitchen appliances are included. Tons of cupboard space in the kitchen. Practical main floor laundry room/mud room coming in from the garage. A bedroom, 4 piece bathroom & the primary bedroom complete the main floor. The primary bedroom features a 3 piece ensuite w/large shower stall & a walk-in closet with a pocket door. The fully finished basement includes a games room w/2 closets which opens into the rec room w/gas fireplace. Cold room under the front porch, another bedroom (possible 4th bedroom) has a walk-in closet and an egress window. There is an additional laundry facility which is combined with a 4 piece bathroom. A second full eat-in kitchen with lovely cabinetry & appliances included, provides for an easy in-law suite. The separate staircase from the insulated, spacious garage also lends itself for an in-law suite. There is a 200 amp electrical panel in the garage which also is wired for a generator. Schedule your appointment to view this well kept home! There are 5 walk-in closets as well as regular closets throughout the house! (id:60626)
R W Thur Real Estate Ltd.
5675 Raleigh Street
Mississauga, Ontario
This beautifully renovated semi-detached home is located in the highly desirable Churchill Meadows neighbourhood and features a functional layout across all levels. The grand and inviting entrance opens into a high-ceiling living room combined with a dining area, showcasing elegant upgrades including gleaming hardwood floors on the main level and second-floor hallway, and a custom oak staircase with wrought iron railings perfect for families looking to grow. The second floor offers three generously sized bedrooms, including a spacious primary suite with a walk-in closet and a 4-piece ensuite. Additional highlights include a cozy study nook and a unique overlook to the living room below. The main floor features a newly installed front door, soaring 9-foot ceilings, pot lights, a stylish chandelier, and large windows that bathe the space in natural light. A convenient 2-piece powder room completes this level. The fully renovated (2023) chefs kitchen is a modern delight, featuring quartz countertops, an island, quartz backsplash, extended cabinetry, and stainless steel appliances stove, OTR, fridge, and dishwasher. A large window and new patio door offer a lovely view of the low-maintenance stone patio backyard, perfect for outdoor relaxation. The basement includes a 3-piece bathroom, spacious laundry area, plenty of storage, and an open-concept layout ideal for an entertainment room or family space. This home seamlessly blends stylish updates with practical everyday living. Replaced all upstairs Windows, patio door & Front door (2025), Washer/dryer(2024), kitchen, Upstairs flooring (2023), furnace+AC full (2022)Close to top-rated schools, steps to Stephen Lewis Secondary School, shopping, plazas, and public transit. Don't miss the chance to make this sweet home yours! (id:60626)
Royal LePage Signature Realty



