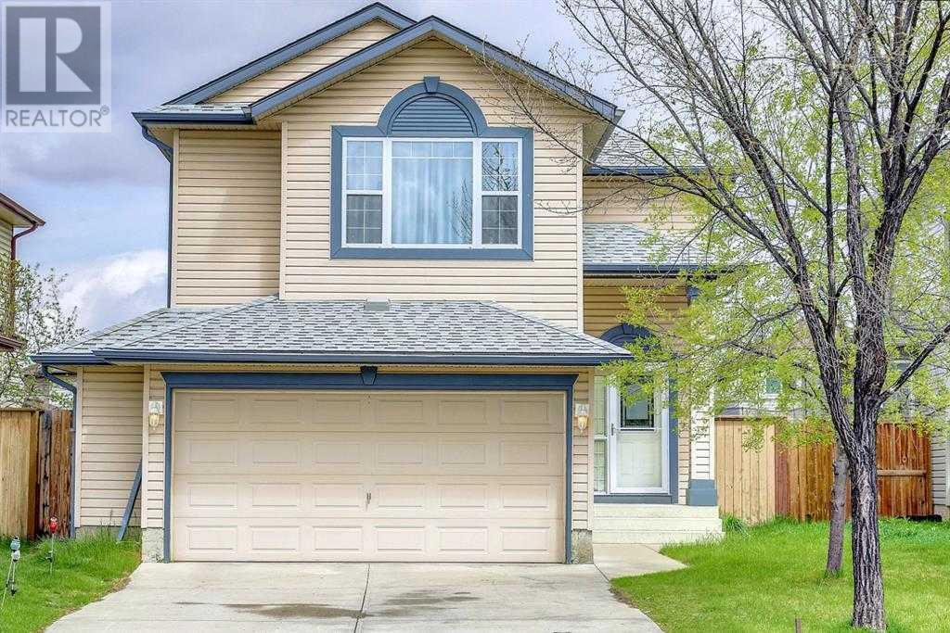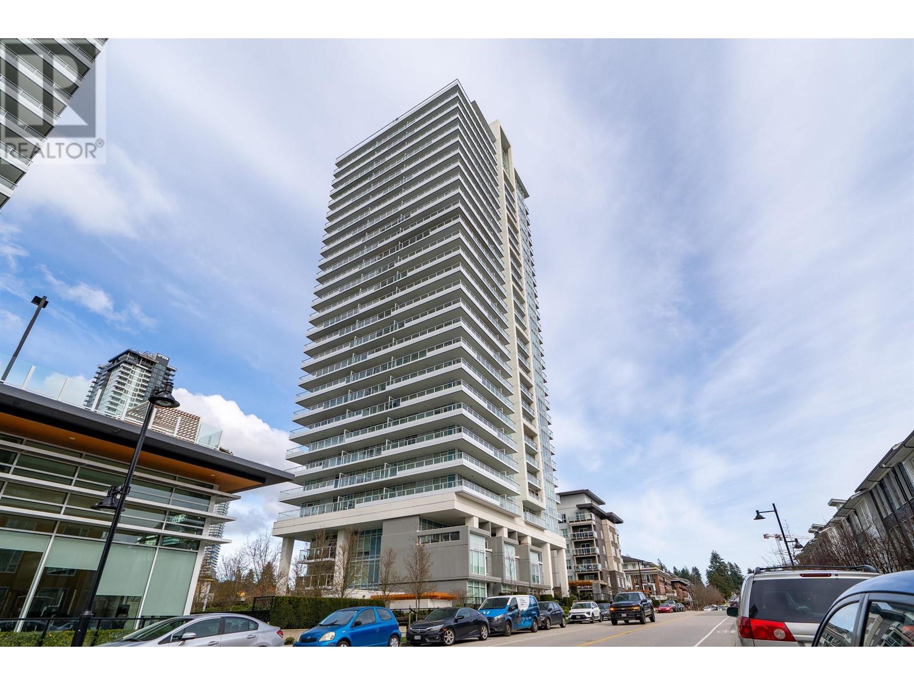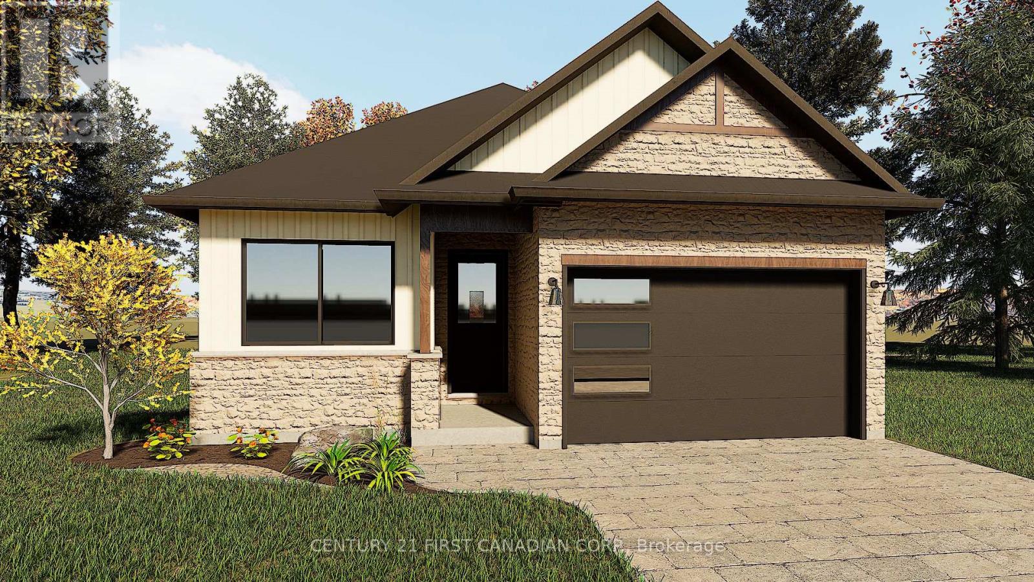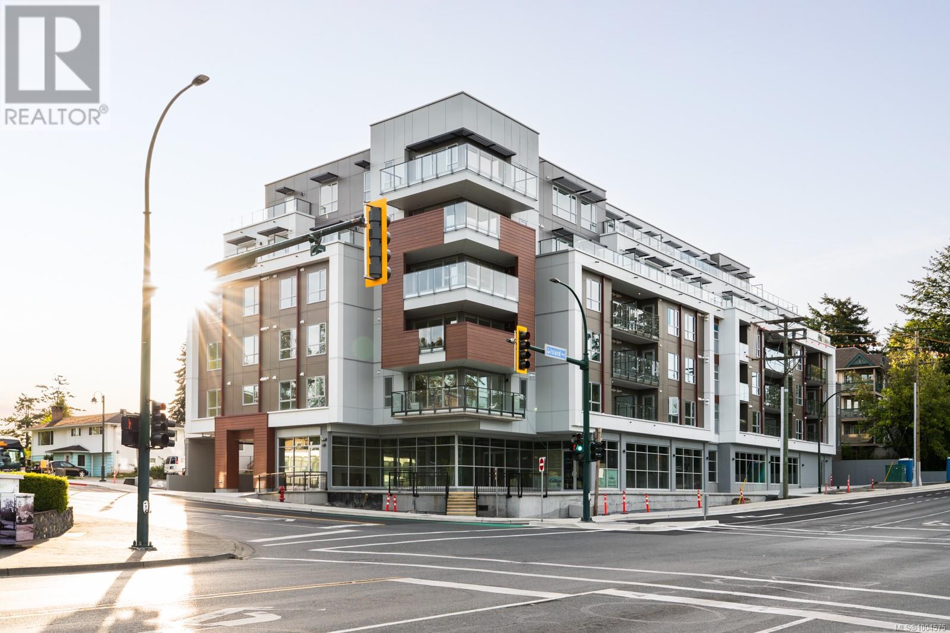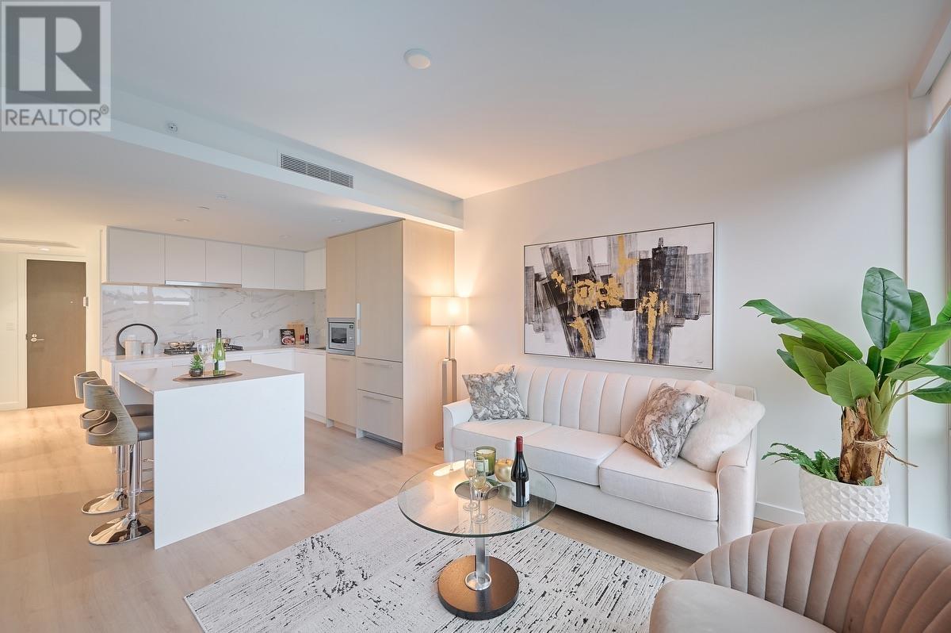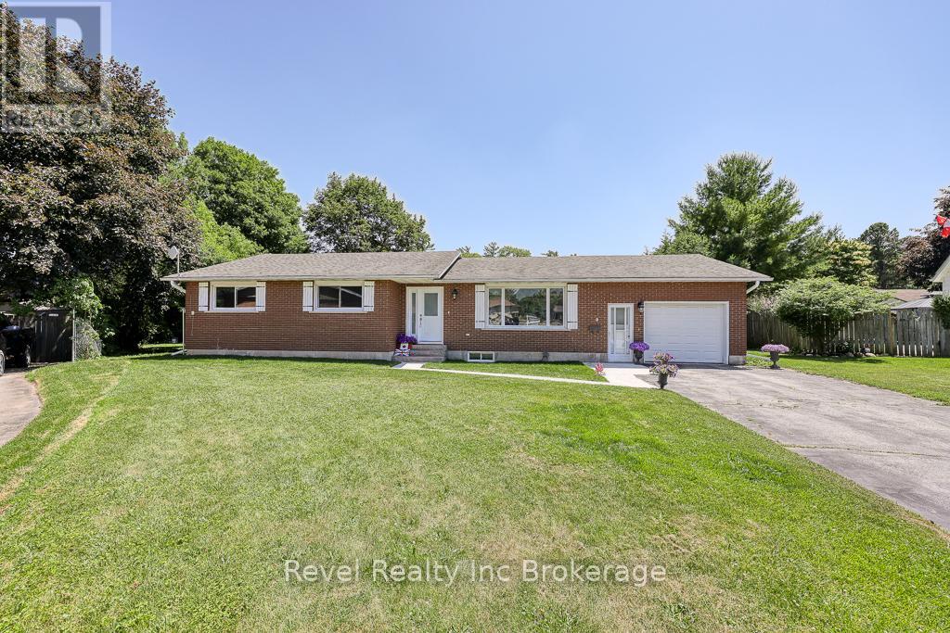86 Silverwood Avenue
Welland, Ontario
Spacious & Immaculate 4-Bedroom Home in Desirable Coyle Creek! Welcome to 86 Silverwood Avenue-a beautifully maintained 2,192 sq ft two-storey home located in the highly sought-after Coyle Creek community. Built in 2015, this impressive residence offers the perfect blend of everyday comfort and functional space for today's growing family with 4 bedrooms above grade, 3 bathrooms plus a loft/bonus room. Step inside to a bright and open-concept main floor featuring 9-foot ceilings with pot lights, hardwood and ceramic tile flooring throughout, plus a flowing layout ideal for both everyday living and entertaining. The heart of the home is the impressive kitchen, complete with timeless shaker-style maple cabinetry, gleaming granite countertops, two large storage closets + window seat, and a show-stopping 8-foot granite island -perfect for gathering with family and friends. Sliding doors off the kitchen lead to a generous 16 x 16 finished deck, ideal for summer barbecues, outdoor dining, or simply enjoying your morning coffee. Enjoy the convenience of main floor laundry and inside access to double garage. Upstairs, you'll find 4 spacious bedrooms, a 4 pc main bathroom w/tub/shower combo, and a versatile loft (with 9 ft ceilings)- perfect for a home office, playroom, or family room. The upper level is anchored by a luxurious primary retreat featuring a large walk-in closet and a spa-inspired ensuite bathroom with a soaker tub, separate shower, and an expansive vanity with plenty of counter space. This immaculate home is located in a quiet, family-friendly neighborhood close to scenic trails, parks, schools, and all amenities. Check out video tour! (id:60626)
Royal LePage NRC Realty
12885 Coventry Hills Way
Calgary, Alberta
An Exceptionally well maintained 2 story house which has tons of Upgrades and comes with a side entrance to a finished basement and a huge back yard to enjoy these summer evenings. Advantageously located in the great community of Coventry Hills. within walking distance to several parks, playgrounds, greenspaces and walking paths. The main floor features an open floor plan, spacious living room with a cozy fireplace. The modern kitchen has upgraded countertops, White cabinetry, stainless steel appliances, separate pantry, and is adjacent to a large dining area. Huge windows brighten up the space allowing natural sunlight in along with sliding doors. Upstairs you will find 3 generous sized bedrooms, including a primary suite with 4pc ensuite and a big closet. Don’t forget huge Bonus room with big windows. Head downstairs to see the fully finished illegal suited basement, complete with a kitchen , living room, 4pc bath and a big room. Basement also has a separate entry from the side. Double attached garage sits on a large driveway allowing parking for multiple vehicles. The huge private backyard is fully fenced and has a BIG deck that comes with the GAZEBO. Excellent family home or perfect opportunity for anyone looking for an investment property. Book your private viewing today! (id:60626)
Urban-Realty.ca
167 Sugarsnap Way Se
Calgary, Alberta
Welcome to the Kalara in Rangeview – where thoughtful design meets everyday comfort at an approachable price point. This beautifully designed spec home is built to support the needs of modern families, offering a perfect blend of functionality, flexibility, and style. The open-concept main floor creates a natural flow between the kitchen, dining, and lifestyle areas—ideal for entertaining or relaxed family living. Thanks to the south-facing backyard, natural light fills the main living space, adding warmth and energy throughout the day. The kitchen shines as the heart of the home, featuring pot lights, a built-in microwave, sleek chimney-style hood fan, and carefully selected finishes that marry form with function. A spacious walk-in pantry adds practical storage and organization for busy households. A main floor flex room offers a versatile space that can serve as a home office, study nook, or playroom—whatever suits your family’s needs. Upstairs, a centrally located loft provides even more flexibility, whether used as a cozy media area or a place for the kids to unwind. The nearby laundry room makes daily chores convenient and efficient. The primary suite offers a peaceful retreat, complete with a stylish ensuite and generous walk-in closet. Three additional bedrooms upstairs provide plenty of room for a growing family. This home also includes a 9-foot foundation and a separate side entrance, offering potential for future basement development (subject to city approval)—whether that’s a guest suite, income helper, or extended family space. Rangeview is Calgary’s first garden-to-table community, thoughtfully planned to encourage connection, sustainability, and a true sense of neighborhood. Enjoy an abundance of parks, pathways, community gardens, and gathering spaces, all while being close to schools, shopping, and the South Health Campus. (id:60626)
Real Broker
26 Nicholson Street
Lucan Biddulph, Ontario
Looking for a two-story home lightly lived in, with a family oriented laid out? You've found it!!newly painted, walking distance to elementary school, Located in the beautiful town of Lucan, sits this beautiful 5 yr old home. The main floor of this home holds an open concept kitchen, dining room as well as family room, perfectly located is the mudroom which also serves as the laundry room just off the garage. The main foyer is large and bright with a large 2pc. off to the side and out of the way! The 2nd story of this home holds 3 large bedrooms, as well as a large 4pc washroom. The master features a 5pc ensuite as well as walk a large in closet measuring 11'11"x4'1"! The basement of this home is un-spoiled yet well laid out, ready for your finishing touches with an approximate measurement of 25'11"x36'3" of open space! Out back you'll find a large deck perfect for entertaining while the kids and pets take advantage of the fully fenced. Double car Garage, Paved Driveway for 4 Vehicles Newly Painted ,Walking distance to elementary School, Hot water Tankless Owned (id:60626)
Ipro Realty Ltd.
1809 525 Foster Avenue
Coquitlam, British Columbia
Experience elevated living at Lougheed Heights 2 by Bosa with this stunning 2-bedroom, 1-bathroom SE facing comer unit offering expansive views of the city, river, and mountains from a 220 square ft balcony. The bright, open-concept interior features sleek laminate flooring, a gourmet kitchen with quartz countertops, and stainless steel appliances. Enjoy resort-style amenities including a state-of-the-art gym, outdoor pool and basketball courts. Perfectly located minutes from the Burquitlam SkyTrain station, shopping, dining, and more, with easy access to Hwy 1 and SFU, Includes 1 parking spot and 1 locker. (id:60626)
RE/MAX Westcoast
11 Sheldabren Street
North Middlesex, Ontario
UNDER CONSTRUCTION - Discover timeless charm and contemporary comfort in this beautifully designed bungalow, built by Morrison Homes in the peaceful community of Ailsa Craig. Thoughtfully crafted with clean lines, warm finishes, and an airy open-concept layout, this home offers the perfect blend of style and function. Step into a welcoming foyer that opens into a light-filled living space featuring oversized windows and a patio door that invites the outdoors in. The kitchen is a standout with sleek hard-surface countertops, an oversized island, a walk-in pantry, and abundant cabinetry ideal for both everyday living and entertaining. The main level features a serene primary suite with a spacious walk-in closet and a private ensuite with elegant finishes. A second bedroom, an additional 4-piece bath, and a conveniently located main floor laundry room complete the main level. Downstairs, the fully finished basement offers incredible versatility with two additional bedrooms, a full bathroom, and a spacious rec room perfect for a home office, media lounge, or play area. Blending modern design with rustic charm, this Morrison-built home brings modern elegance, warmth, and practicality together in a setting that feels like home. Rendition is for illustration purposes only, & construction materials may be changed. Taxes & Assessed Value yet to be determined. (id:60626)
Century 21 First Canadian Corp.
309 258 Helmcken Rd
View Royal, British Columbia
Welcome to The Royale—an exclusive collection of 55 condominium residences redefining modern living. Nestled in a prime location, The Royale seamlessly blends contemporary design w/ timeless elegance. Beautiful two-bedroom condo units, each home is thoughtfully designed w/ high-end finishes, spacious layouts, high ceilings, & private patios. This corner unit gets plenty of natural light, making the space feel even more open & inviting. Premium details include stainless steel Samsung appliances & European-inspired wide plank flooring. Situated in the vibrant community of View Royal, The Royale places you just minutes from parks, beaches, schools, shopping, Victoria General Hospital, & the convenience of a boutique market right on the ground floor. Experience the perfect balance of urban accessibility & the natural beauty of Vancouver Island. Additional highlights include secured parking, w/ specific units including storage, & strata fees covering both heat & air conditioning. Price+GST. (id:60626)
Engel & Volkers Vancouver Island
441 Greenwood Street
Shelburne, Ontario
Lovely 2 Bed/3 Bath Brick Bungalow With 2 Car Garage, Lower Level Walkout & 2 Kitchens Provides A Great Opportunity For Extended Family Living. With A Total Of 6 Car Parking & Separate Entrance, An In-Law Suite Makes Perfect Sense! Hardwood Floors Flow Throughout The Main Level & The Open Concept Kitchen, Dining & Living Room Provides A Wonderful Space For Gatherings With Friends Or Family. Enjoy The Sunrise With Coffee In Hand From The Bonus Sunroom That Includes A Walkout To Newer Backyard Deck & Yard. Lower Level Rec Rm Also Boasts A Walkout To Newer Stamped Concrete Patio. Many Options For Entertaining Either Inside Or Out. An Additional Bedroom Could Easily Be Made With 2 Created Walls In The Den Area. Many Areas Exist For Additional Storage Including A Patio Shed, Storage Rooms, Cold Cellar & Large Utility Rm. Fenced In Backyard & Perimeter Gardens Nicely Round Out The Rear Of This Well Maintained Property. No Sidewalks On This Side Of The Road Also Allows For A Trailer Or Boat. Be Sure To Check Out Greenwood Park With All Its Amenities & Note Walking Distance To The Centre Dufferin Recreation Complex & Glenbrook Elementary School. Shows Extremely Well. Book Your Showing Today! (id:60626)
Royal LePage Rcr Realty
1308 1500 Fern Street
North Vancouver, British Columbia
Welcome to one of unique one bedroom plus den floorplans at APEX. This home features a generous sized den that can fit two normal work stations. Enjoy the exquisite Gourmet Kitchen integrated with Liebherr and AEG appliances, luxurious Quartz countertops, and Porcelain backsplash complemented by a stunning waterfall island. 5 Star, 14,000 SF RESORT-STYLE CLUB Amenities including a stunning LAP POOL, STEAM & DRY Sauna, LOUNGE, Spacious PARTY Room, GUEST Suite & High-End Exercising Facility. Minutes to Shopping Centers, Community Center, Parks, and more! (id:60626)
88west Realty
2835 Canyon Crest Drive Unit# 17
West Kelowna, British Columbia
SHOWHOME OPEN SAT/SUN 12-3pm. This is the best-priced, brand new townhome at Edge View in Tallus Ridge. Move-In Ready. This 3-storey townhome features approx 1608 sqft, 3-bedrooms, 3-bathrooms, yard/patio, double car tandem garage and **13,500 in UPGRADES NOW INCLUDED**. The main living floor features 9' ceilings, vinyl flooring, an open concept kitchen with pantry, premium quartz counters, slide-in gas stove, stainless steel fridge and dishwasher. All 3 bedrooms are located upstairs. Quality new construction with advanced noise canceling Logix ICF blocks built in the party walls for superior insulation, 1-2-5-10 year NEW HOME WARRANTY, and meets step 3 of BC's Energy Step Code. Quick 5-min drive to West Kelowna's shopping, restaurants, and services. Close to top rated schools. Walk to Shannon Lake and the golf course. Plus, plenty of trails nearby. Take advantage of BC's expanded property transer tax exemption (conditions apply) - an additional approx. $12,780 in savings. First time buyer? Brand new GST Rebate - an additional approx. $36,995 in savings. Listing photos of a similar home at Edge View. (id:60626)
RE/MAX Kelowna
2 Richards Court
Tillsonburg, Ontario
This gorgeous 3 bedroom + office, 3-bathroom bungalow is tucked away on a quiet court in one of Tillsonburgs most desirable neighbourhoods and its an absolute stunner! Step inside to a completely renovated, open-concept layout featuring a bright newer white kitchen with a large island, new flooring, and tons of natural light. The spacious main level offers 3 bedrooms, including a large primary suite with its own ensuite, while the fully finished basement adds even more living space, complete with an office and full bath. Outside, enjoy a private, fully fenced backyard with new grading and eavesdrops, attached garage, and plenty of parking perfect for family life or entertaining. (id:60626)
Revel Realty Inc Brokerage
3701 - 21 Widmer Street
Toronto, Ontario
Famous Cinema Tower,Located At The Heart Of The Entertainment District.Breathtaking, View Of The City And Lake From The 37th Flr.1 bedroom + Den with parking and locker 9 Ft. Ceilings, Hardwood Floors Thru-Out,Den Could Be Used As The Second Bedroom,2 Full Washroom, Gorgeous Kitchen, Quartz Counter Top, Ceramic Backsplash,692 Sqf+99 Sqf ,large foyer closet ,exceptional amenities, including a gym, spa, full-size Basketball court, a party room/lounge, terrace, movie theatre , Bbq & 24/7 concierge. Guest Suite ,Visitors Parking. Easy Access To Uoft, Ocad, Ryerson. Steps To Financial District, Restaurants. . Amenities 6th Floor. Check Out The Virtual Tour! (id:60626)
Century 21 Miller Real Estate Ltd.


