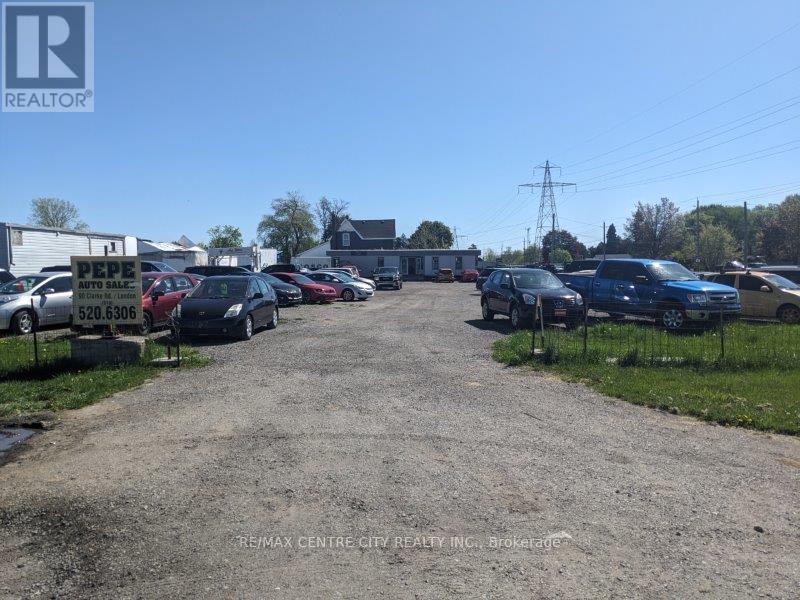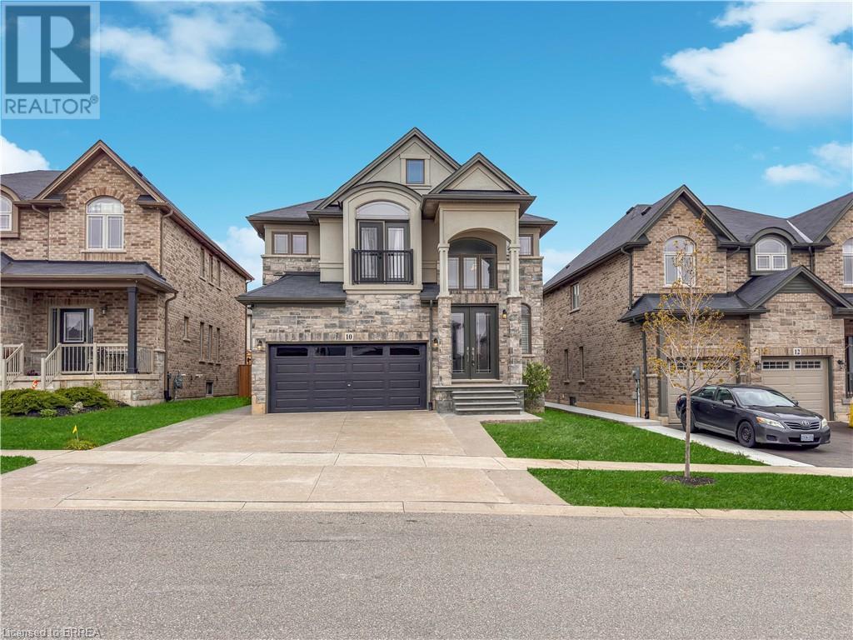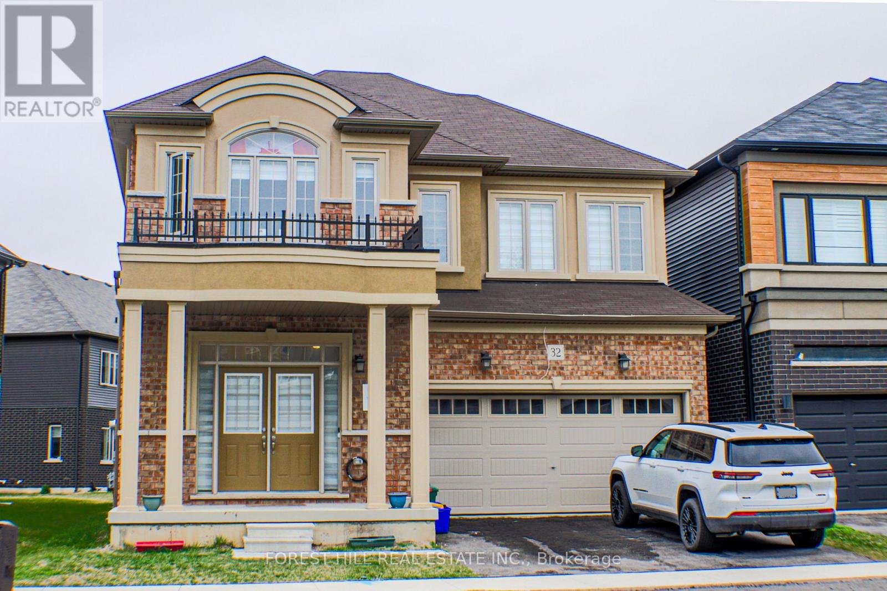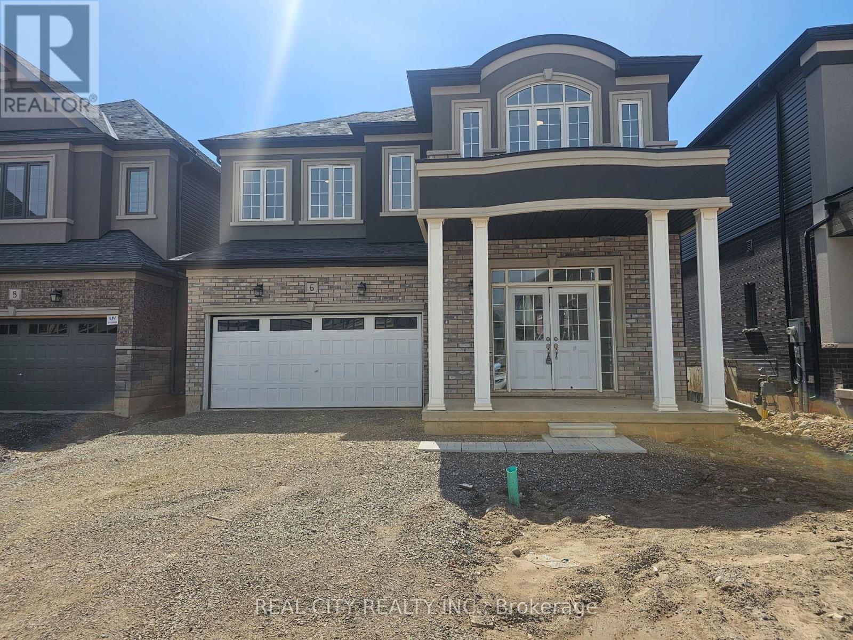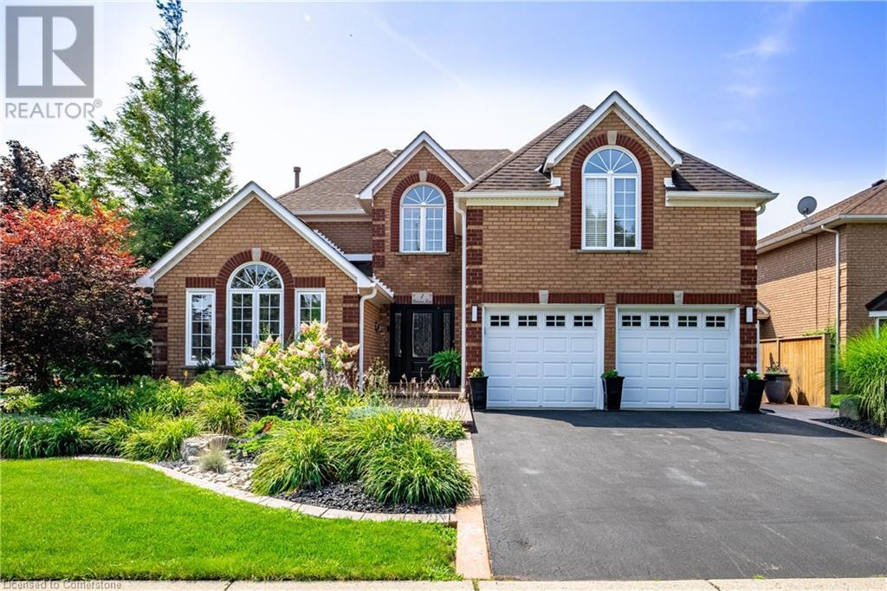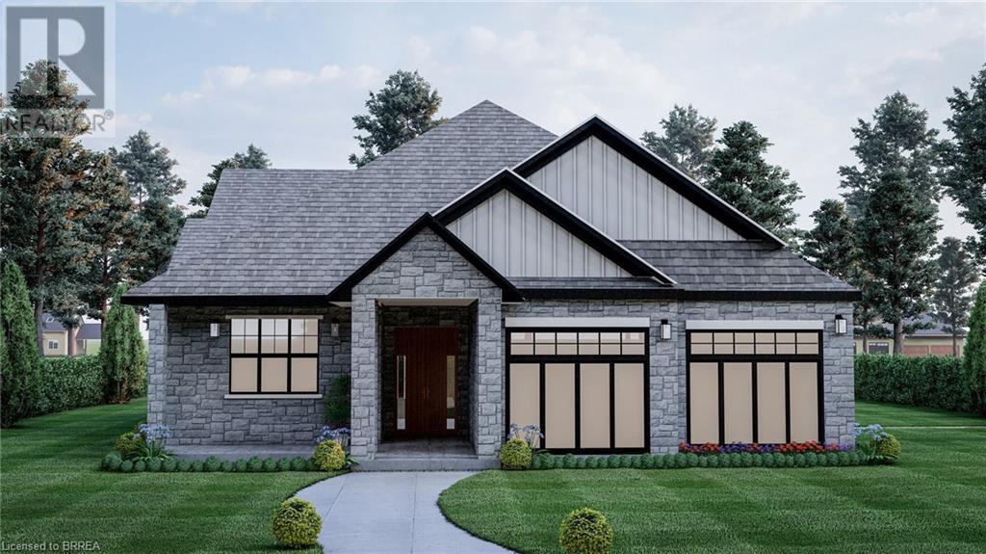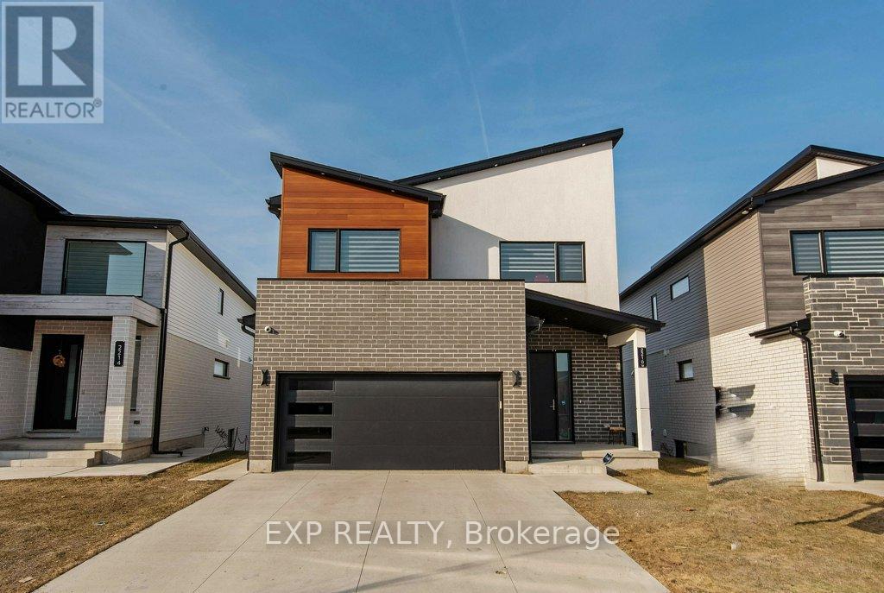90 Clarke Road
London, Ontario
Located on the northeast corner of Clarke and Gore offering exceptional exposure. One of the few remaining corner lots for development. Currently being used as a car lot. Trailer on site can be purchased separately. Zoning Restricted ServiceCommercial-RSC1,3,5 permits automobile sales and service. Other permitted uses include warehousing, self-storage establishments, tow truck business, auction establishments, commercial recreational establishments, building supply outlets and a host of other uses. Storm and sanitary sewers are at the lot line subject to verification by the Buyer. Survey and zoning information available upon request. Can be sold with 92 Clarke Road. See MLS # X12058392 for details. (id:62611)
RE/MAX Centre City Realty Inc.
531 Masters Drive
Woodstock, Ontario
Welcome to Masters Edge Executive Homes Community by Sally Creek Lifestyle Homes with this stunning to-be-built Malibu Model in the prestigious Sally Creek community. This home is sure to impress - with Ravine on a 53.03 ft x 112.60 ft lot with exceptional views throughout the home. This beautifully designed 5-bedroom, 4-bathroom residence offers a thoughtful layout with 9-foot ceilings on the main floor and 8-foot ceilings on the second level. Hardwood Flooring throughout the house, Library Room on main floor, kitchen with All Stainless Steel Appliances & quartz countertops, with Island, perfect for family meals or entertaining guests. The open-concept living and dining areas are filled with natural light. A spacious primary suite offers a luxurious ensuite and walk-in Closet. All Washrooms with quartz countertops. This home is perfect to meet your needs. The house is located in the heart of Woodstock, this home is ideal for families. The city offers excellent schools, expansive parks and trails, a strong sense of community, and easy access to Highway 401/403 for commuters. (id:60626)
RE/MAX Metropolis Realty
10 Vic Chambers Place
Paris, Ontario
Welcome to your dream home in the picturesque town of Paris! This stunning 4-bedroom, 3-bathroom residence offers just under 3,000 sq ft of beautifully upgraded living space, located minutes from Highway 403 and all major amenities. Step inside to find over $220,000 in premium upgrades, including hardwood flooring, crown moulding, upgraded lighting, and fresh modern paint throughout. The heart of the home is the custom gourmet kitchen, featuring a 10x4 waterfall island with a built-in herb fridge, breakfast bar, high-end KitchenAid appliances, under-mount lighting, pot lights, and a chef’s-grade water filtration system. The spacious living room boasts a coffered ceiling and built-in Sonos speakers, perfect for entertaining or relaxing in style. Retreat to the primary suite oasis, complete with a walk-in closet and a luxurious 4-piece ensuite featuring a soaker tub and elegant finishes. Three additional bedrooms offer ample closet space and cozy Berber carpeting. Outside, enjoy the newly installed sand-etch concrete driveway, stairs, and porch, providing parking for 6 vehicles (4 driveway, 2 garage). A newly poured concrete slab in the backyard awaits your future shed. The garage is a hobbyist’s dream with a full cabinet system, Swiss Trax flooring, and an overhead storage rack. Additional features include: 200 Amp electrical service (2022), HRV system, built-in security system, and upgraded California shutters. (id:60626)
Real Broker Ontario Ltd
Real Broker Ontario Ltd.
32 Stauffer Road
Brantford, Ontario
Introducing 32 Stauffer Road: a pristine, family haven situated in a premium location with an unobstructed view directly across from the parks and ponds in Branford's vibrant heart. This stunning 2-storey detached residence with approximately 3,000 - 3,500 Sq.ft of thoughtfully designed living space boasts 4 spacious bedrooms, a versatile main-floor den and 3.5 luxurious washrooms. Revel in an open-concept main level with a chefs kitchen, breakfast nook and flooded family and dining rooms. In the main floor, find a dedicated laundry room with brand new appliances, while an unfinished basement awaits your personal touch. Outside, admire the elegant brick exterior, private double garage and convenient driveway. Perfectly situated at Hardy & Paris roads, enjoy effortless Hwy 403 access and direct entry to the 14 km SC JohnsonTrails Grand River vistas. With top-rated schools, new provincial investments, shopping, dining, parks and recreation including the Brant Sports Complex and conservation areas are all just minutes away, making this turnkey residence a rare opportunity to embrace balanced, family-friendly living in Brantford (id:60626)
Forest Hill Real Estate Inc.
11197 Springwater Road
Aylmer, Ontario
Modern Country Living at Its Finest. Welcome to this exceptional 4-bedroom + den, 3-bathroom country home, offering over 2,700 square feet of beautifully designed living space on just over half an acre lot. Built in 2023, this meticulously maintained property combines the tranquility of rural living with the modern luxuries todays homeowners desire. Step inside to discover an open-concept layout adorned with high-end finishes, including backsplash tile, bathroom tile, stylish hardwood flooring, and an abundance of natural light throughout. The heart of the home is the gourmet kitchen, featuring a massive oversized island with bar fridge and sink, sleek countertops, beautiful tray ceiling, ample cabinetry and a dining room that is its own space , perfect for both everyday living and entertaining. Connected to the triple car garage, a functional mudroom and separate laundry room keep the home organized and clutter-free. The main-floor den offers flexibility as a home office, playroom, extra bedroom or study space.The primary bedroom retreat is thoughtfully designed with his and hers walk-in closets and a luxurious 5-piece ensuite that includes a freestanding tub, double vanity, custom tile and glass-enclosed shower, an ideal sanctuary at the end of a long day. Each additional bedroom is generously sized, offering comfort and space for family or guests. The high-ceilinged, unfinished basement presents a blank canvas with endless potential to create a rec room, gym, or in-law suite tailored to your needs. Step outside to your private backyard oasis, featuring a covered concrete deck perfect for outdoor dining and relaxing in any weather, and a built-in trampoline that kids will love. With over half an acre to enjoy, theres plenty of room to garden, play, entertain, or even add a pool. This is more than just a housei, t's the perfect blend of modern comfort, thoughtful design, and peaceful country charm. Welcome home. (id:60626)
Sutton Group - Select Realty
4372 Green Bend
London, Ontario
Introducing The Westchester floor plan, the stunning BUNGALOW from LUX HOMES DESIGN & BUILD INC., and a true example of exceptional craftsmanship and design. Offering 1,944 sq. ft. of beautifully crafted main-floor living, this home features 2 spacious bedrooms plus an office, making it ideal for both professional and personal spaces. With 2 bathrooms, including high-end finishes, this home is both practical and luxurious.The open-concept layout flows seamlessly, providing a bright and inviting space thats perfect for both everyday living and entertaining. The abundance of natural light creates a warm, welcoming atmosphere, and every corner of the home reflects the superior attention to detail that LUX HOMES is known for. This home also includes a convenient entry into the basement from the garage, a feature that adds both practicality and ease to your daily life. The WALK-OUT basement is another standout, offering plenty of light and potential for future living space. Whether your'e thinking of adding an extra bedroom, a recreation room, or a home gym, the possibilities are endless, and the walkout design makes this space even more versatile. For those who love outdoor living, the rear covered porch offers the perfect space to relax, entertain, or simply enjoy the view. It's an ideal spot to unwind after a long day while enjoying the fresh air in any weather. Located on a premium lot, you'll have the added benefit of a peaceful and scenic view, perfect for outdoor gatherings and enjoying nature. With the ability to customize finishes to your liking, you have the chance to make this home truly your own from flooring and countertops to paint colours and cabinetry. Ideally located close to highway 401, shopping, the Bostwick Centre, and other key amenities, everything you need is within easy reach, providing unmatched convenience. Don't miss out on this exceptional pre-construction opportunity to own the Westchester, a home full of upgrades and endless potential. (id:62611)
Nu-Vista Premiere Realty Inc.
6 Sherrill Avenue
Brantford, Ontario
Big and Beautiful, Bright and Bold. Brantford best neighborhood. Eligiance and Spacious rooms. Quartz and Marble Countertop in Bathrooms and Kitchen.Double door Grand Entry open to above. Double car garage. Free carpet zone, Hardwood Stairs, Bowl Sink LED Lights, Pot Lights, Built-in Fireplace. ALMOST 3,400 SQFT ABOVE GROUND.5 Bedrooms plus 1, 4 Bathrooms Masterpiece by a renowned builder. LIV Communities Premium Lot. Walking distance to Amenities. Walking distance to the Grand River, minutes to Highway 403. Excellent Upgrades! ALMOST 140K UPGRADES. Opportunity to own property in prestigious Nature's Grand in Brantford. Price reduction talk to motivated seller. Builder's Work is going. LANDSCAPING AND GRADING (id:62611)
Real City Realty Inc.
3 Ironwood Court
Norwich, Ontario
Don't miss this exclusive opportunity to secure your future in one of the few beautifully designed bungalow homes TO BE BUILT in the picturesque town of Norwich, Ontario. Ideally suited for downsizers, first-time buyers, or investors, this upcoming 3-bedroom, 3-bathroom bungalow will offer the perfect blend of modern comfort and small-town charm. Thoughtfully designed with easy, single-level living in mind, this home will feature an open-concept layout, quality finishes, and an attached garage all nestled in a quiet, family-friendly court setting. Enjoy the serenity of country living while being just minutes from local shops, schools, parks, and scenic walking trails. All images are artistic renderings and intended for illustration purposes only. Final designs, finishes, and materials may vary. Now is the ideal time to inquire and take advantage of the opportunity to personalize certain aspects of your future home. Whether you're seeking a peaceful place to settle or a smart investment in a growing community, 3 Ironwood Court offers outstanding potential in the heart of Norwich. (id:60626)
Real Broker Ontario Ltd.
1 Cameron Lane
Brantford, Ontario
Welcome to Your Entertainer's Dream Home! This stunning property, nestled in a highly sought-after neighborhood, has been lovingly maintained and offers a perfect blend of luxury and convenience. Ideal for families and entertainers, this dream home boasts a range of exceptional features Features: Home Theater: Enjoy movie nights in the fully equipped basement theater. Chef's Kitchen: A culinary haven with top-of-the-line appliances, perfect for creating gourmet meals. Beautiful Back Deck: An ideal spot for outdoor gatherings and relaxation. Basement with In-Law Suite Potential: Versatile space that can be used as an in-law suite or for weekend entertaining. Pool Table: A fantastic addition for game nights and casual entertaining. Wine Cellar: Perfect for wine enthusiasts, offering a dedicated space for your collection. Lots of Natural Light: Large windows fill the home with natural sunlight. Main Floor Laundry: Convenient main floor laundry room. Prime Location: Walking distance to parks and amenities, making everyday life convenient and enjoyable. This home truly offers everything you need for comfortable and stylish living. Experience the perfect blend of luxury and practicality in this dream home. You really can have it all. (id:60626)
RE/MAX Escarpment Golfi Realty Inc.
3 Ironwood Court
Norwich, Ontario
Don’t miss this exclusive opportunity to secure your future in one of the few beautifully designed bungalow homes TO BE BUILT in the picturesque town of Norwich, Ontario. Ideally suited for downsizers, first-time buyers, or investors, this upcoming 3-bedroom, 2-bathroom bungalow will offer the perfect blend of modern comfort and small-town charm. Thoughtfully designed with easy, single-level living in mind, this home will feature an open-concept layout, quality finishes, and an attached garage—all nestled in a quiet, family-friendly court setting. Enjoy the serenity of country living while being just minutes from local shops, schools, parks, and scenic walking trails. All images are artistic renderings and intended for illustration purposes only. Final designs, finishes, and materials may vary. Now is the ideal time to inquire and take advantage of the opportunity to personalize certain aspects of your future home. Whether you’re seeking a peaceful place to settle or a smart investment in a growing community, 3 Ironwood Court offers outstanding potential in the heart of Norwich. (id:60626)
Real Broker Ontario Ltd
4075 Fallingbrook Road
London, Ontario
Welcome to "The Elm," a stunning home that offers a perfect blend of elegance, space, and modern conveniences. With 2,707 square feet of thoughtfully designed living space, this home is ideal for those seeking both luxury and functionality. As you step inside, you're greeted by an open and airy layout that flows seamlessly throughout. The heart of the home includes a spacious great room, perfect for gathering and relaxation. The kitchen boasts ample counter space with an island and premium finishes.The Elm features four generously sized bedrooms, each offering ample closet space and natural light. The luxurious primary bedroom is truly a retreat, complete with a large ensuite bathroom thats designed for ultimate relaxation. Pamper yourself in the beautifully appointed 5-piece ensuite. Three additional large bedrooms ensure everyone has their own private space.With 3 and a half bathrooms, there's no shortage of convenience in this home. The upper level is complete with an ultra-convenient laundry room, keeping chores simple and organized.Need extra space? The full basement offers rough-ins for future living space, providing the perfect opportunity to customize and expand the home to your needs.The Elms exterior features a stunning brick facade, ensuring both curb appeal and durability. A two-car garage provides ample parking and storage space, with easy access to the home.Whether youre hosting family gatherings, enjoying quiet evenings, or expanding the space for future needs, "The Elm" offers everything you need and more. Contact us today and discover the endless possibilities in this exceptional home. (id:60626)
Thrive Realty Group Inc.
2210 Tokala Trail
London, Ontario
Welcome to 2210 Tokala Trail, a custom-built home that perfectly blends luxury, modern convenience, and sophisticated design. This exquisite 6-bedroom, 4.5-bathroom residence is the ultimate space for both family living and entertaining. As you step inside, a beautiful sunken foyer with soaring ceilings (10 feet on the main floor & 9 feet on the second floor & basement) greets you. Oversized windows flood the home with natural light, creating an inviting & airy atmosphere. The main floor offers a spacious living room with a fireplace, a bright dining area, & a chefs gourmet kitchen. The kitchen is a true showstopper, featuring high-end Jenn Air appliances, a gas cooktop, a massive quartz waterfall island, stunning granite and quartz countertops & a large walk-in pantry. A striking wine rack with ambient lighting and a quartz backsplash adds both elegance and practicality. The main floor is complete with a powder room, a mudroom with garage and basement access, and a 16-foot sliding patio door that leads to the expansive back deck with a gas line for a BBQ and fireplace, offering serene views of the tranquil pond. Upstairs, the luxurious primary suite is a true retreat, featuring a spacious walk-in closet and a spa-like 5-piece ensuite with a freestanding tub, custom glass tile shower. Three additional generously sized bedrooms are also on this level, one with its own ensuite, and two sharing a Jack-and-Jill bathroom. A convenient second-floor laundry room with a sink and ample storage rounds out this level. The walk-out basement is perfect for extended family or guests, offering a private in-law suite with two bedrooms, a 3-piece bathroom, and a cozy living area with a kitchenette. Separate access from the garage and backyard covered concrete patio ensures privacy and convenience. The basement also includes a second laundry space and abundant storage. This home truly offers it all - luxury, modern convenience, & an unmatched living experience! (id:60626)
Exp Realty

