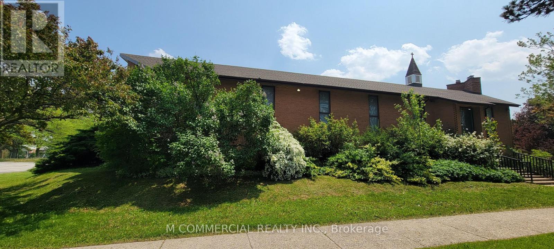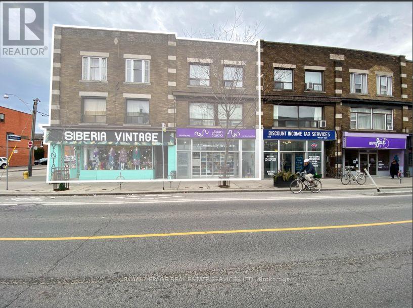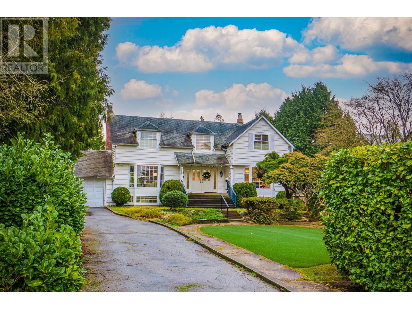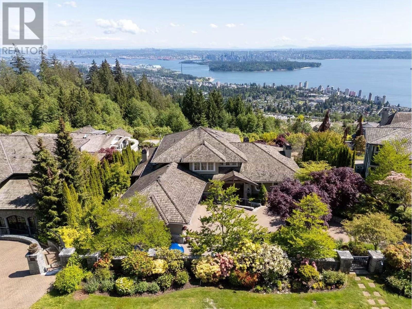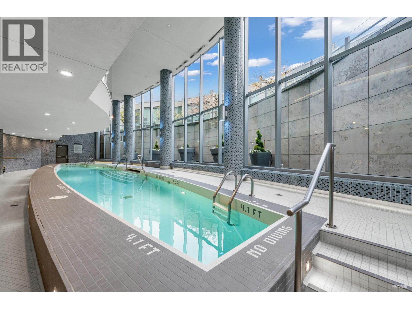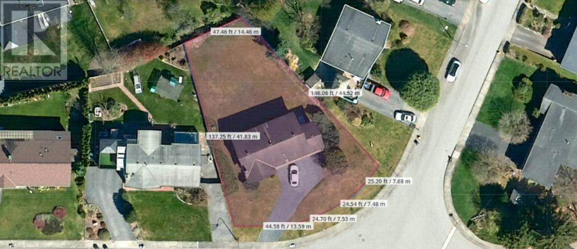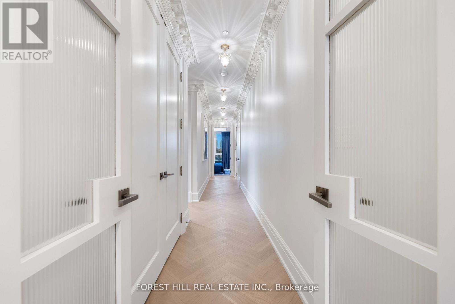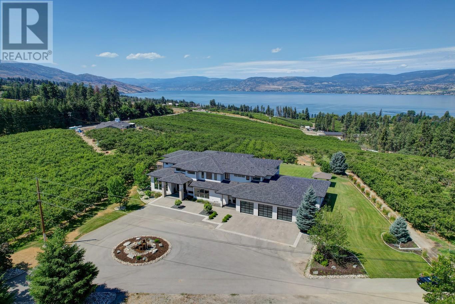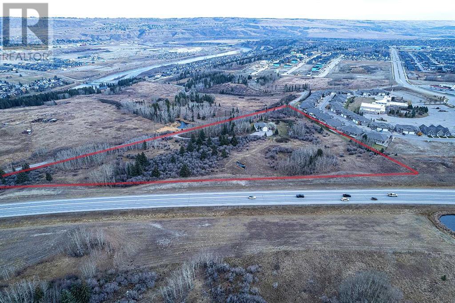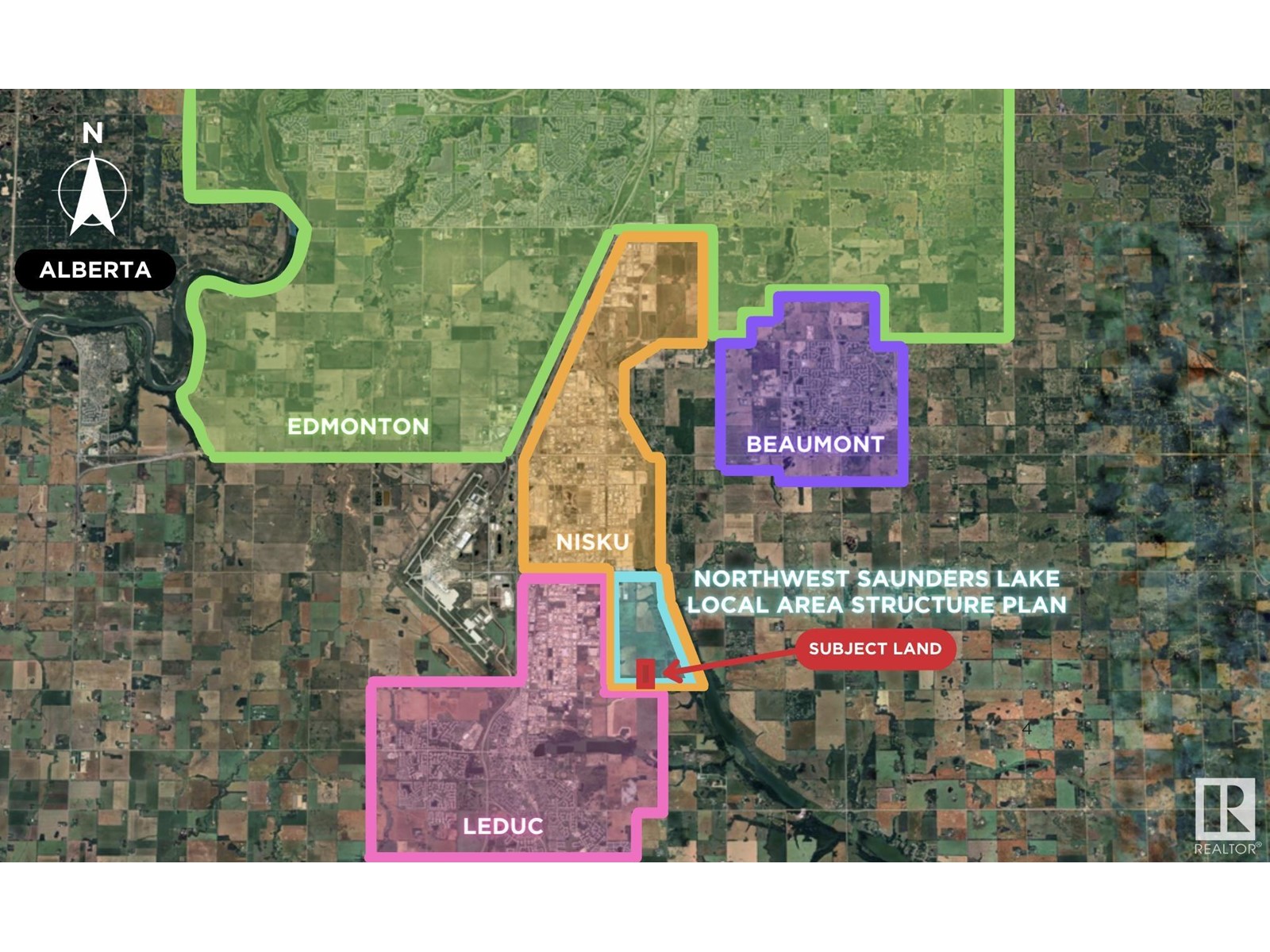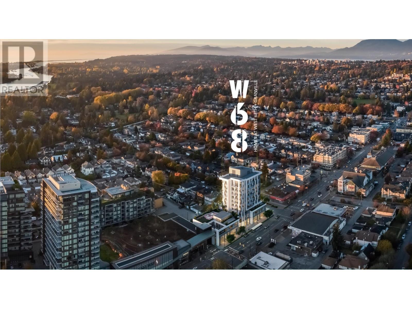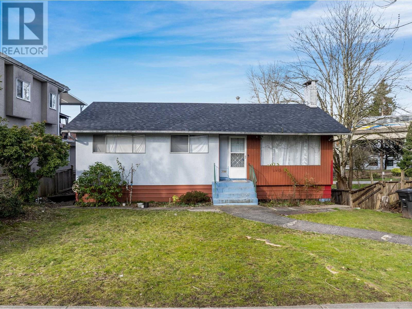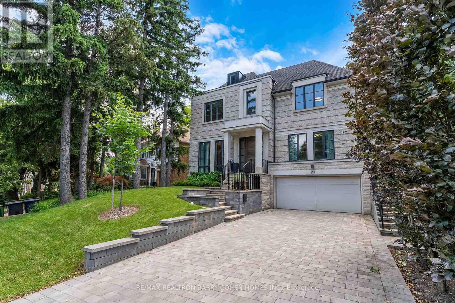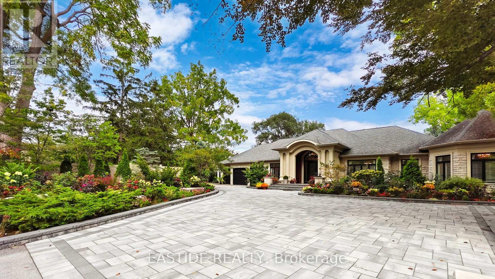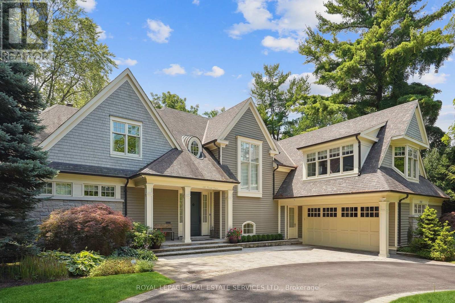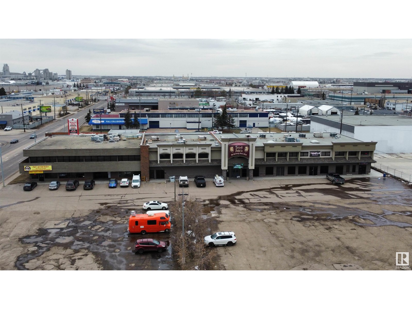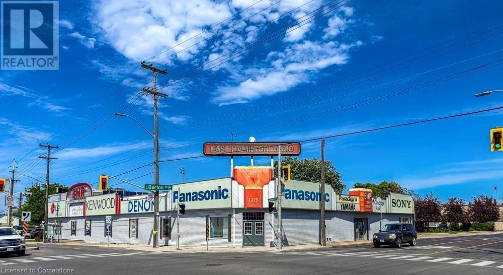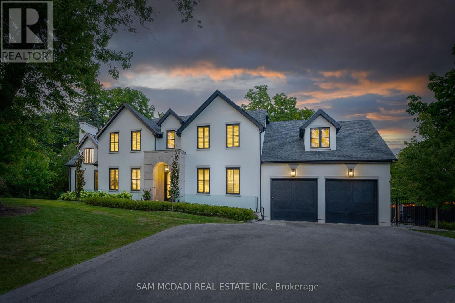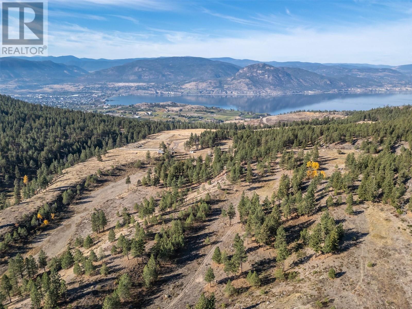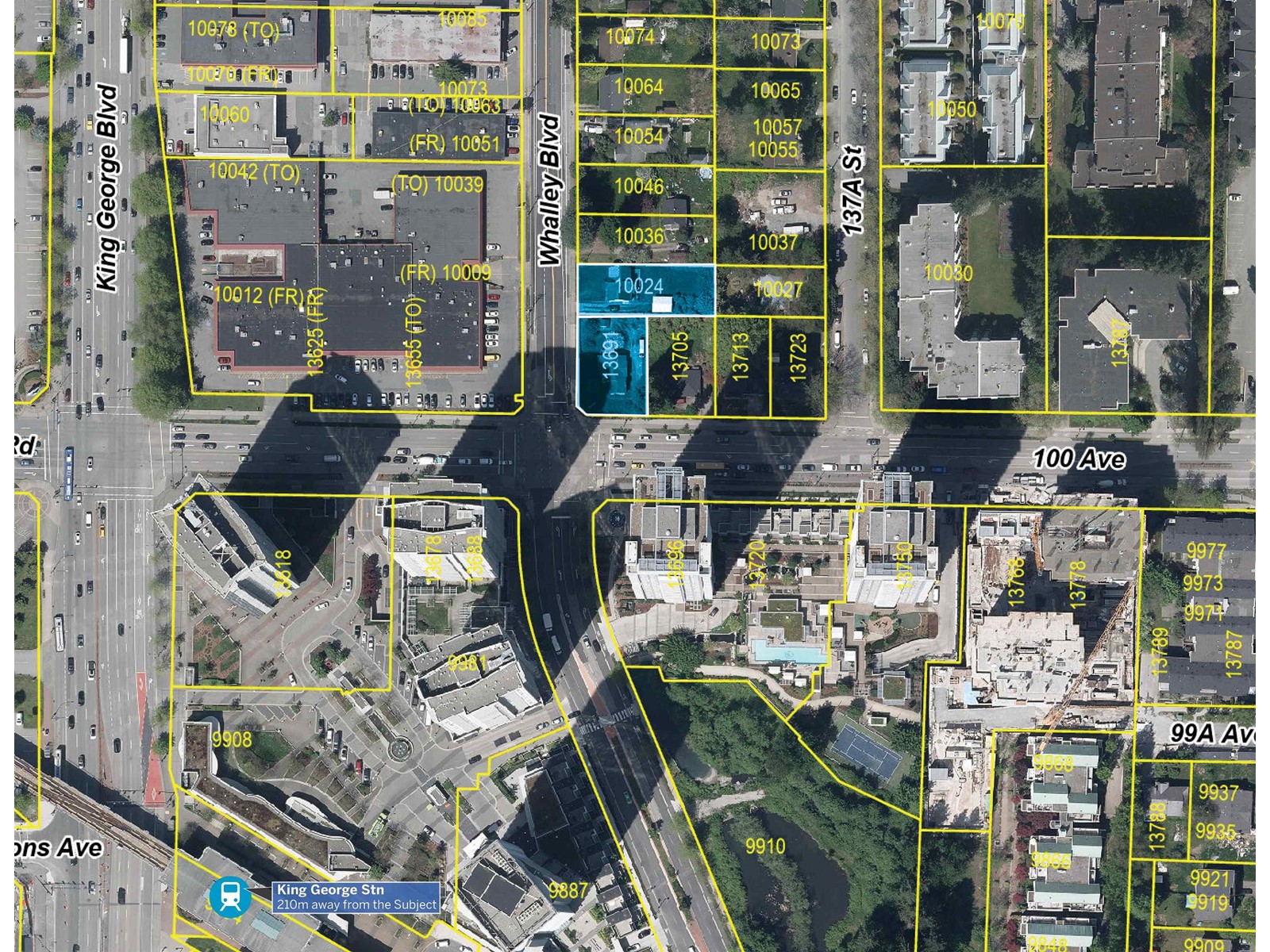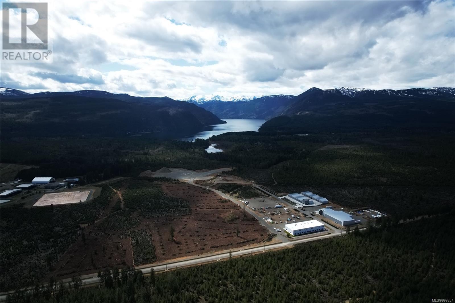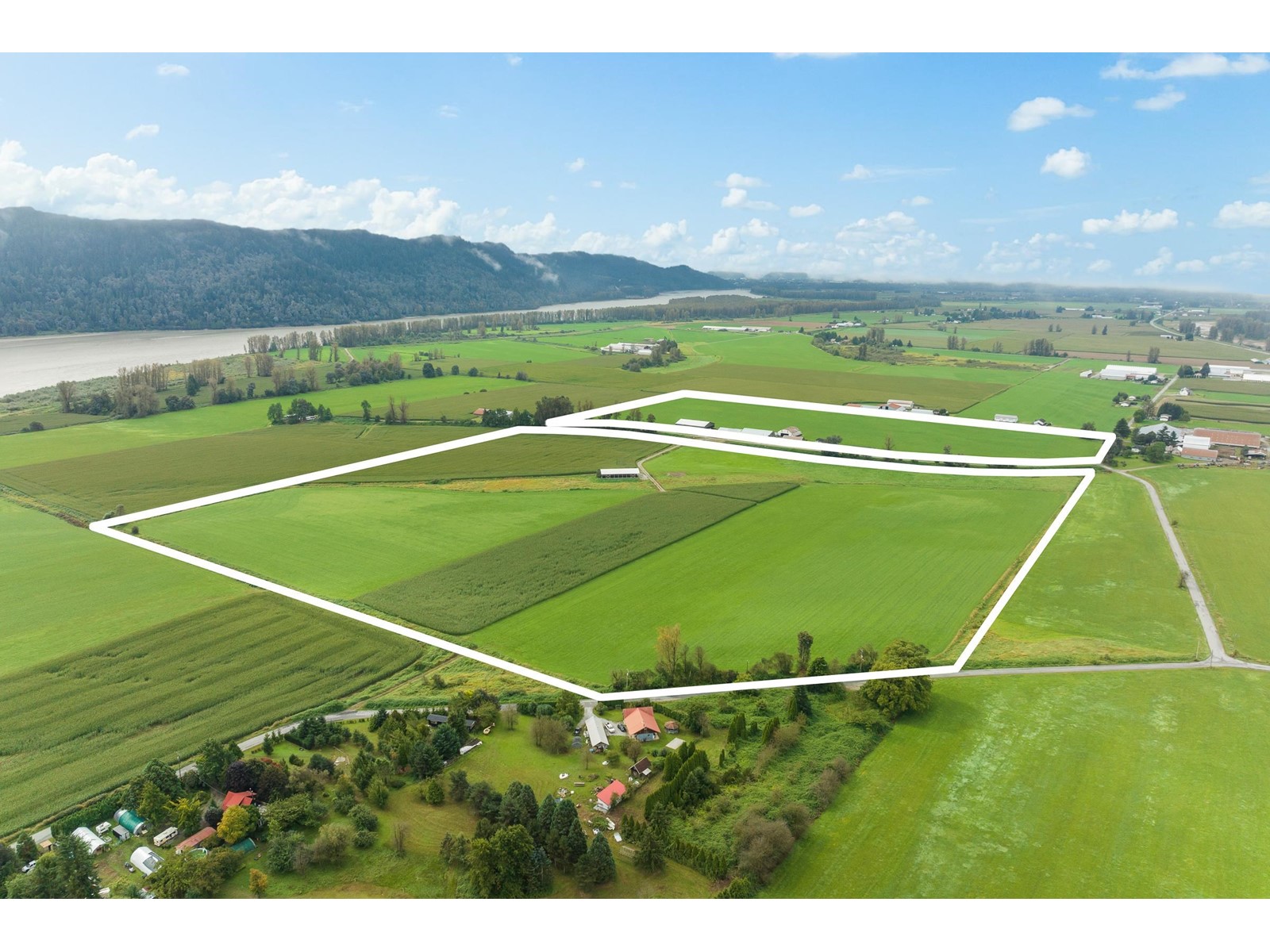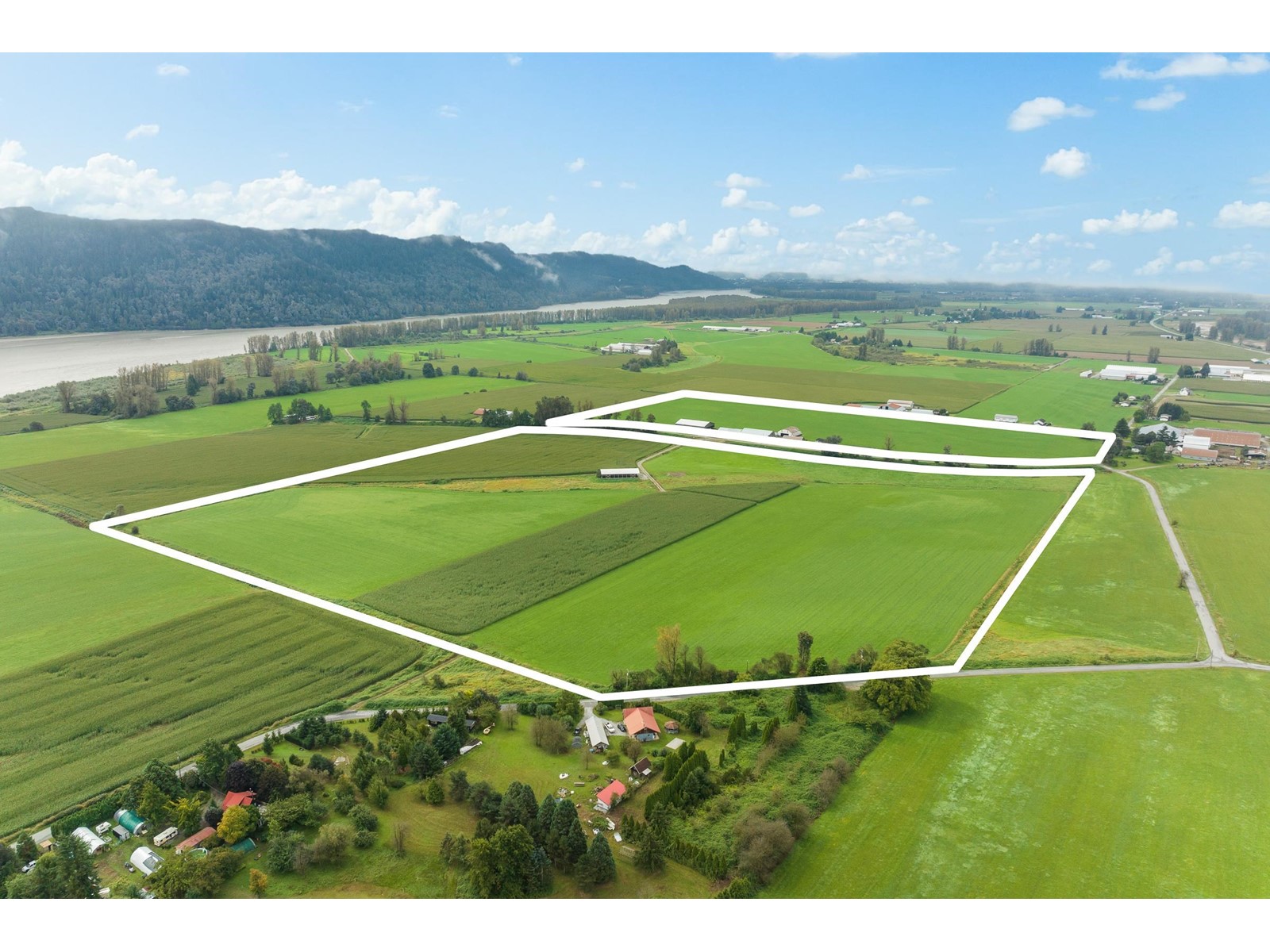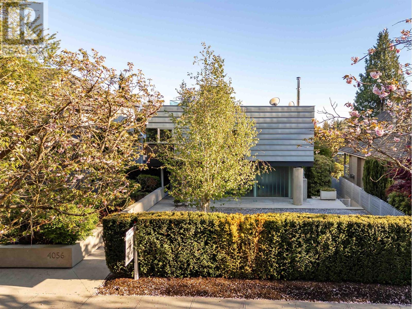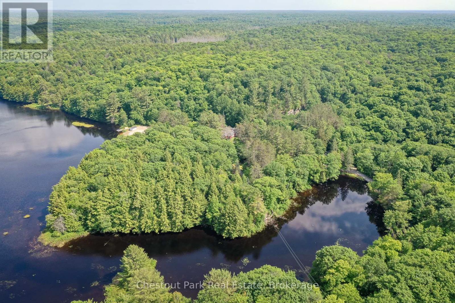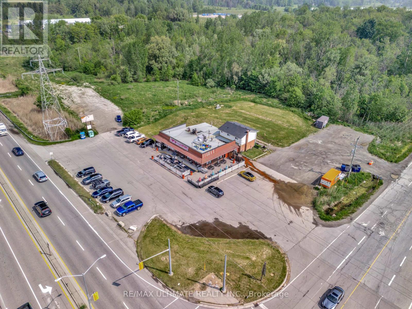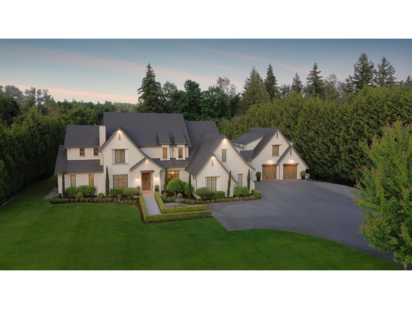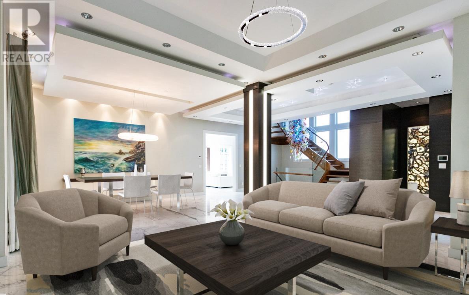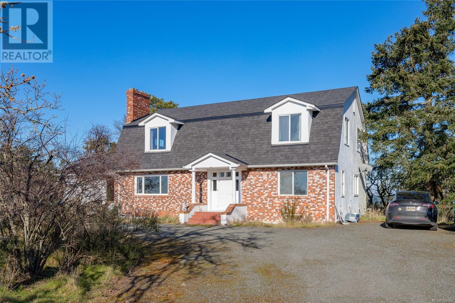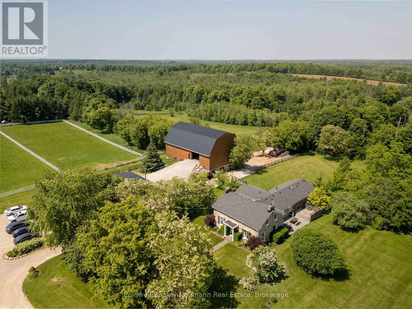5324 Bromley Road
Burlington, Ontario
Former church on 1.38 acres. Located in a mature, low density residential location walking distance to Lake Ontario. Backs onto Skyway Park and Community Centre. Zoning allows for single family homes. Good frontage. Current owner is property tax exempt. (id:60626)
M Commercial Realty Inc.
955&957 Bloor Street W
Toronto, Ontario
Located in Dovercourt Village the two buildings anchor the south-west corner of Bloor Street and Delaware Avenue, just sixty-six meters from the Bloor Subway, Delaware Entrance, Ossington Station across the street. Together 955 & 957 Bloor St West provide a contiguous parcel with Bloor Street frontage of 49.8 FT. and total lot area of 5,005.22 SF. The properties combined, provide eight (8) residential rental units on floors 2 & 3 and at street level two (2) commercial-retail units, with basements fronting Bloor Street. Permitted boulevard parking provides four (4) spaces along Delaware Avenue. The buildings are fully occupied. The mid-summer 2025 lease expiry of both street level C/R units, provides opportunity to conjoin the units, reposition the retail space upgrade tenant and rent, reflecting the larger space format with high visibility corner exposure. **EXTRAS** 955 & 957 Bloor St. W. | PIN: 212820073 (955) & 581030059 (957) |Legal: PLAN 329 BLK T PT LOT 29 (955) & PLAN 329 BLK T PT LOTS 28 & 29 (957)Markovits, Rose; Markovits, Herman (955) MARKOVITS ENTERPRISES AND INVESTMENTS LIMITED (957) (id:60626)
Royal LePage Real Estate Services Ltd.
Block 2 - N/a Melvin Robson Avenue
Aurora, Ontario
Introducing An Exceptional Opportunity To Invest In Prime Industrial Land At Aurora Mills Business Park! Strategically Located In A Thriving Commercial Hub. This Property Is Ideal For A Wide Range Of Business Uses. A Rare Opportunity To Establish Or Expand Your Business In A High-Demand Location. Easy Access To Major Highways In A Strong And A Growing Business Community. Aurora's Premier Business Park! (id:60626)
Vanguard Realty Brokerage Corp.
7060 240 Street
Langley, British Columbia
41.71 ACRES BLUEBERRY FARM! Offered for sale for the very 1st time, DRIEDIGER FARMS! Premium land with highly productive soil in a fantastic location. The property features a massive frontage on 72nd Ave & 240 St. The land is planted with high producing premium plantings comprised of approx. 17 Acres - Calypso, 6.5 Acres - Duke & 7.5 Acres - Bluecrop. 7 Acres are cleared for your dream home/shop and/or ready to plant! Home is updated 842 SQ/FT home + detached garage. Features 3 bedrooms & potential to retain as your LEGAL 2nd home! Right off HWY 1 & 232 St, making this a great strategic long-term purchase. COMMERCIAL FARM - FOREIGN BUYER POSSIBLE (confirm with lawyer) Additional properties (totaling 157.5 Acres) & processing plant also available. Great land banking opportunity, lease entire operation for good return! Contact for more information! (id:60626)
B.c. Farm & Ranch Realty Corp.
6812 Arbutus Street
Vancouver, British Columbia
RARE OPPORTUNITY! On quiet side of ARBUTUS BY 53RD AVE. INCREDIBLE PROPERTY FOR HOLDING OR BUILD YOUR DREAM HOME ON THIS HUGE EXTRA DEEP LOT 95 X 231 (21,945 SQ. FT.) BEAUTIFUL STREET APPEAL, SURROUNDED WITH MANY MILLIONS DOLLARS NEW HOMES. S.W.MARINE LOCATION. UPDATED HOUSE BUILD IN 1941 , over 4,000 sq.ft. very well kept. Features grand principal rooms on the main level, total 4 bedroom, 3.5 baths, gourmet kitchen over looking extra deep back yard with eastern exposure. CLOSE TO MAGEE HIGH SCHOOL, MAPLE GROVE ELEMENTARY, UBC, CROFTON, ST. GEORGE'S PRIVATE SCHOOL, SHOPPING & BUS. School Catchment: Maple Grove Elementary & Magee Secondary. DON'T MISSED ! MUST SEE! Open House: April 26, Sat, 12:30-1:30PM. (id:60626)
RE/MAX Westcoast
2356 Kadlec Court
West Vancouver, British Columbia
Perched in a prime Whitby Estates cul-de-sac, this beautifully maintained custom-built home offers unobstructed panoramic ocean, city and Lions Gate Bridge views from all 3 levels. Features include a heated driveway, home office, spacious recreation/media room, security system, built-in vacuum, sound system, and top-tier Viking & Wolf appliances.The upper level showcases a grand primary suite with spa-like ensuite, while the lower level offers 3 ensuite bdrooms, perfect for family and guests. Multiple patios and balconies invite you to enjoy breathtaking sunsets & city lights year-round. Ideally located minutes to Collingwood, Mulgrave, and within the sought-after Chartwell Elementary and Sentinel Secondary catchments.Quiet, private, and offering truet West Van luxury living at its finest! (id:60626)
Yvr International Realty
1576 Homer Mews
Vancouver, British Columbia
Welcome to The Erickson. Nestled between George Wainborne & David Lam Parks- steps to the Seawall, this flawless world class 3 bdrm, 3 bath 2 level townhome is a stunning tribute to Vancouver's waterfront. Boasting nearly 2500 sf of gorgeous finishing's & the most discerning details, 12'+ ceilings throughout expansive private balcony & terraces that provide panoramic views over the Seawall, False Creek & vistas from sunlight to twilight. Impressive gourmet kitc feat Miele package, modem Euro design & bright open floor plan perfect for entertaining. Stunning MDBRM,lavish ensuite& spacious WI Closet. 2 spacious bdrms abv with direct access to private 3-car garage. Exquisite home is for those who enjoy the best that life & Yaletown offer. (id:60626)
Sunstar Realty Ltd.
29 Junewood Crescent
Toronto, Ontario
Architecturally spectacular and luxuriously appointed, this custom-built residence is nestled on a coveted, private crescent in the prestigious St. Andrew neighborhood. Set on a rare pie-shaped lot widening to 89.92 at the rear, it offers approximately 9,000 sq. ft. of refined living space, including the lower level, where no detail has been overlooked and no expense spared. A dramatic foyer with soaring cathedral ceilings and heated marble floors sets the tone for the elegance within. The main floor features a sophisticated library with custom built-ins, expansive living and dining areas with coffered ceilings, designer lighting, and built-in speakers. The chefs kitchen is outfitted with top-of-the-line Miele appliances, commercial-grade cabinetry, and a spacious breakfast area, flowing seamlessly into a grand family room with a striking fireplace and abundant natural light. The primary suite is a private retreat, complete with a lavish heated ensuite, his-and-hers walk-in closets, a mini bar, fireplace, and a serene balcony. Each additional bedroom is generously sized with high ceilings and its own ensuite. The lower level is designed for ultimate comfort and entertainment, offering a show-stopping wet bar with heated marble floors, a home gym with sauna and shower, a soundproof theatre with a 125 Epson screen, and a spacious recreation area. Outdoors, a fully landscaped oasis awaits with a saltwater pool, hot tub, golf putting green, cabana, and stone terraceideal for entertaining or relaxing with family. A heated 3-car tandem garage and circular driveway complete this extraordinary home, delivering a truly unparalleled living experience. (id:60626)
Forest Hill Real Estate Inc.
Slavens & Associates Real Estate Inc.
8307 Manson Drive
Burnaby, British Columbia
Prime Development Opportunity in Production Way Station (City of Burnaby)! This strategically located property falls within Tier 2 of the Transit-Oriented Development (TOD) zoning, allowing for the construction of an 12-story building with a FAR of 4. Centrally situated with easy access to highways, shops, and Lougheed Town Centre, this site is ideal for a visionary developer. Don't miss this chance to capitalize on Burnaby's thriving real estate market and the growing demand for transit- (id:60626)
Exp Realty
602 - 128 Hazelton Avenue
Toronto, Ontario
Experience luxury living in this stunning, elegantly customized home located in the most prestigious residences on Hazelton Avenue of Yorkville. With over 2,900 square feet of meticulously designed & upgraded space, this private residence offers both sophistication & personal style. Every detail, from high-end finishes to unique customizations, reflects quality & elegance. Expansive windows bathe each room in natural light, creating an inviting atmosphere perfect for relaxation & entertainment. Stunning & unobstructed North, South & West views of the city skyline, sunset & Ramsden park. Nestled in one of Torontos most sought-after neighbourhoods, you'll be steps away from world-class shopping, dining, & cultural attractions - a rare opportunity for refined, customized living in the citys most exclusive area. **EXTRAS** Herringbone flooring, custom designed crown moulding, specialty light fixtures, floor to ceiling fireplace, private terrace + balcony. (id:60626)
Forest Hill Real Estate Inc.
3299 Black Bear Way
Anmore, British Columbia
Experience the Finest Anmore Has to Offer-Enter through the gates to discover a vast Aspen-inspired estate adorned w/raw timbers & hand-picked stones. The open-concept layout seamlessly connects each room, showcasing exquisite craftsmanship throughout the property. The kitchen is a dream for any entertainer, while every main bdrm boasts a luxurious ensuite & spacious walk-in closet. With 2 elevators-convenience is key. The carriage house, spanning over 1,780 sqft, includes 2 bdrms/3 baths. The entire home is equipped with top-of-the-line automation & a commercial-grade generator. For car enthusiasts, there's an option for an 8-car garage, as well as RV parking & dumping station. Step outside to enjoy a remarkable outdoor living space. Enjoy waterfall feature inside & out. Assessed @ $6.7M (id:60626)
Royal LePage West Real Estate Services
590 Barnaby Road
Kelowna, British Columbia
Welcome to this extraordinary modern home nestled amidst picturesque orchards and lush Concord grapes on 2 acres. This residence offers a Control 4 system, breathtaking Okanagan Lake views and incredible amenities including an indoor sports court, home gym, and multiple areas for outdoor living. A grand foyer with an elegant chandelier welcomes you to the home. The main level boasts a large office, a living area w/ a gas fireplace, a formal living room, and a dining room w/ a coffered ceiling. The chef’s kitchen boasts a double island, 2 sinks, a massive fridge-freezer combo, an 8-burner gas range, and a bar fridge. Large butler’s pantry. Mudroom includes built-ins, and laundry facilities. Sliding doors lead to a huge, covered patio with a water feature, speakers, an 8-person hot tub and an expansive lawn area. Upstairs, you’ll find 2 primary beds, 3 add’l beds with en suites and spacious lakeview patio spanning the back of the house. The 1st primary suite offers balcony access, wet bar, a walk-in closet, a floating vanity, a luxurious bathtub, a large glass shower, and water closet. A 2nd primary suite offers patio access, lake views, 2 walk-in closets, and a spacious en suite. The lower level is a fantastic space for lounging and entertaining: wet bar, media space, sports court, gym. The home is equipped with surround sound, Control 4, & electric blinds. An elevator services all levels. 3-car garage with epoxy floors. Full irrigation. (id:60626)
Unison Jane Hoffman Realty
Unison Hm Commercial Realty
42085 River Heights Lane
Cochrane, Alberta
Great Opportunity to build multi-family in the booming market of Cochrane!! 6.0 acres of development land with R-MD (Residential Medium-Density District) land use in place. Beautiful views of the Bow River Valley and 600 meters from recreational walking and biking trail network along the Bow River. Well located within the newly developing River Ridge District of Cochrane. The current land use allows for a total development of up to 230 units. There is currently a house on the site leased to April 30, 2025. (id:60626)
Century 21 Masters
24536 Twp Road 500
Rural Leduc County, Alberta
80 Acres. Located in the Northwest Saunders Lake Local Area Structure Plan (LASP).Great proximity to water pipeline, 240V Transmission Lines and three (3) phase power. Artificial Intelligence, Datacentre, Crypto Mining potential with possible access to nearby transmission lines. Located south of Nisku Business Park Five minute drive to Edmonton International Airport, and adjacent to Leduc city limits. Municipality: Leduc County, Alberta, Short Legal: 4,24,50,6 SE: Zoning: AG (Agriculture). Selling land value only. Buyer's to confirm information during their due diligence. (id:60626)
RE/MAX Excellence
Cru 1&2 8415 Granville Street
Vancouver, British Columbia
An Exceptional opportunity to acquire brand new West Side Vancouver commercial real estate assets.It is suitable for various commercial purposes, including law firms, education, finance, real estate, bank, healthcare, retail, etc. Suitable for both personal use and investors.This southern pocket of Granville Street is a serene and well-established residential neighbourhood with exceptional exposure to vehicular and pedestrian traffic. Located on the south end of Granville Street, the property is conveniently accessible from all other areas of Vancouver and is just minutes from Richmond, the Vancouver International Airport, Marine Gateway, and the Marine Drive Canada Line Station.Comprehensive Public Facilities includes ample parking spaces, electric vehicle charging stations, and convenient commercial entrances and exits. No foreign buyer tax, no vacant home tax, and no speculation tax.Estimated to be completed in Spring 2025. (id:60626)
RE/MAX Crest Realty
2255 E 24th Avenue
Vancouver, British Columbia
Rare investment opportunity to acquire 7 lots (37,415 SF) with a further possibility to obtain 2 vacant city lots (12,565 SF) totaling almost 50,000 SF (49,980 SF) and 1.15 acres. This T.O.D. ( Transit Oriented Development) is approximately within the city's 200 meter requirement for a higher density development of a potential 30 storey and 5.0 FSR development. This development site is a short walk to the Nanaimo Street Skytrain station, and only a 12 minute train ride commute to downtown as well as a breathtaking 360 degree Panoramic city and mountain views. Land assembly includes 2219, 2231, 2235, 2240 E. 24th as well as 2246 & 2256 Vaness Avenue (id:60626)
Sutton Group-West Coast Realty
2476 Westlake Road Unit# 6-10 Lot# 6-10
West Kelowna, British Columbia
Rare opportunity to PURCHASE a remarkable 15,654 sq. ft. industrial strata unit in West Kelowna's bustling commercial center. Located at 2476 Westlake Road, these prime units are made up of 5 individual units offers unparalleled visibility and accessibility, just minutes from downtown Kelowna and the hub of West Kelowna. This fully equipped, former gym space is now available and ready for immediate access. Perfect for fitness centers, training facilities, or other health and wellness businesses. Key Features: Total area: 15,654 sq. ft., including 12,088sq. ft. on the main floor and 3,566 sq. ft. mezzanine. Flexible I-1 light industrial zoning, perfect for a wide range of businesses. 5 minutes from downtown Kelowna, placing you at the center of West Kelowna's industrial activity. Exceptional Amenities: 5 Overhead Doors: Five 14 x 16-ft overhead doors, ideal for easy access and logistics. Showroom & Lobby: A stylish front entrance with a showroom lobby to showcase your business. Interior Construction: Featuring extensive glazing for abundant natural light. Washrooms & Showers: Multiple built-in washrooms, showers, and a locker room for staff convenience. Office Space: Includes dedicated office areas for administrative needs. Parking: Ample on-site parking, including dedicated stalls and additional visitor parking, ensuring ease of access for employees and clients. Potentially smaller units of 2400SF - 3500 SF available for lease or Sale (id:60626)
Business Finders Canada
91 Lawrence Crescent
Toronto, Ontario
Custom-crafted masterpiece in the heart of Lawrence Park South. This stunning transitional home showcases quality materials and exceptional attention to detail throughout. From the decor-panelled walls and cohesive design elements, every space feels elegant and inviting. The sensational great room opens to a chef-inspired custom kitchen that flows seamlessly into a bright and airy family room, featuring wall-to-wall windows and a walk-out to the backyard, perfect for indoor-outdoor living and entertaining. The spacious and beautifully designed primary bedroom offers a luxurious retreat with thoughtful finishes and serene comfort. The finished lower level features radiant heated floors, incredible natural light, and a bonus mudroom. Enjoy the convenience of a heated double garage. The natural front façade boasts soft grey brick with limestone accents, adding to the timeless curb appeal. Newly enhanced with a beautiful swimming pool, the backyard has been transformed into a true private retreat. Located on a quiet, tree-lined street and just minutes from top ranked schools, parks and Yonge & Mount Pleasant amenities. (id:60626)
RE/MAX Realtron Barry Cohen Homes Inc.
431 Fourth Line
Oakville, Ontario
Welcome to 431 Fourth Line a once-in-a-lifetime opportunity to own a palatial custom-built bungalow on a sprawling 0.83 acres lot in Oakville prestigious Bronte East community. Boasting over 9,400 sq.ft. of luxurious living space including an indoor heated pool and wellness retreat, this home is the pinnacle of elegance and craftsmanship. A grand 17-ft domed foyer welcomes you into a sunlit interior featuring 4 spacious bedrooms, 5 designer bathrooms, a gourmet kitchen with top-of-the-line Miele and WOLF appliances, and a stunning indoor swimming sanctuary complete with sauna, hot tub, and Italian stone detailing. The professionally finished lower level is a resort in itself offering a full bar, wine cellar, fitness centre, home theatre, and a private library. The meticulously landscaped garden is an entertainers dream with an outdoor kitchen, premium Broil King BBQ, gazebo with fireplace, and multiple lounge zones. Located minutes to top-ranked schools-Appleby College, Bronte Harbour, GO Station, and highway access. A rare estate offering timeless sophistication and strong future value in one of Oakville most coveted enclaves. (id:60626)
Eastide Realty
5500 Steeles Avenue W
Milton, Ontario
Imagine a place where your kids can roam free, your dogs lead the way, and every sunset feels like a show just for you. Nestled against the Niagara Escarpment, this 6042.22 sq ft modern home sits on 13.5 acres of private forest, rolling lawns, and endless adventure, your own family retreat just minutes from the city. Designed for real life and real connection, it blends the clean lines of modern architecture with the warmth of nature. Inside, soaring 24-ft ceilings and floor-to-ceiling glass walls let the outside in, flooding the open-concept layout with sunlight and views that stretch for miles. The heart of the home is the kitchen, sleek, spacious, and built for gatherings big and small. Bake cookies at the island, host birthday dinners, or enjoy quiet Sunday mornings as the kids play in the next room. With five large bedrooms and seven bathrooms, there’s space for everyone to spread out and still come together. The main-floor primary suite is a quiet escape, with a spa-like ensuite that makes every day feel like a hotel stay. Need extra space for in-laws, a nanny, or an independent teen? A separate suite offers total flexibility and privacy. Step outside and you’ll find room to explore, play, and breathe, whether it’s swimming in the saltwater pool, following winding trails through the woods, or dipping your toes in the stream. Ten walkouts lead to Malibu-style decks with glass railings and a green roof edge, perfect for family BBQs or watching the stars. There's parking for all your guests, top-tier insulation for year-round comfort, and even a 2.5-acre field for a pony, hobby farm, or just more space to roam. This isn’t just a house. It’s where childhood memories are made, family traditions begin, and life slows down, just enough to enjoy every moment. From sunrise coffees to starlit swims, this is the kind of place your family will never outgrow. It’s home, in every sense of the word. (id:60626)
Keller Williams Edge Realty
5500 Steeles Avenue W
Milton, Ontario
Imagine a place where your kids can roam free, your dogs lead the way, and every sunset feels like a show just for you. Nestled against the Niagara Escarpment, this 6042.22 sq ft modern home sits on 13.5 acres of private forest, rolling lawns, and endless adventure, your own family retreat just minutes from the city. Designed for real life and real connection, it blends the clean lines of modern architecture with the warmth of nature. Inside, soaring 24-ft ceilings and floor-to-ceiling glass walls let the outside in, flooding the open-concept layout with sunlight and views that stretch for miles. The heart of the home is the kitchen, sleek, spacious, and built for gatherings big and small. Bake cookies at the island, host birthday dinners, or enjoy quiet Sunday mornings as the kids play in the next room. With five large bedrooms and seven bathrooms, there's space for everyone to spread out and still come together. The main-floor primary suite is a quiet escape, with a spa-like ensuite that makes every day feel like a hotel stay. Need extra space for in-laws, a nanny, or an independent teen? A separate suite offers total flexibility and privacy. Step outside and you'll find room to explore, play, and breathe, whether it's swimming in the saltwater pool, following winding trails through the woods, or dipping your toes in the stream. Ten walkouts lead to Malibu-style decks with glass railings and a green roof edge, perfect for family BBQs or watching the stars. There's parking for all your guests, top-tier insulation for year-round comfort, and even a 2.5-acre field for a pony, hobby farm, or just more space to roam. This isn't just a house. It's where childhood memories are made, family traditions begin, and life slows down, just enough to enjoy every moment. From sunrise coffees to starlit swims, this is the kind of place your family will never outgrow. Its home, in every sense of the word. (id:60626)
Keller Williams Edge Realty
Warman North Development Land Parcel A
Warman, Saskatchewan
33.15 acres to go with adjoining listing that has 33.48 acres for a total of 66.63 acres of annexed land to the city of Warman. Great investment property! 33.15 acres to be sold with adjoining parcel that has 33.48 acres for a total of 66.63 acres that is already annexed to the city of Warman! This land has the potential of having over 200 city lots once developed. Great opportunity to invest in one Saskatchewan's fastest growing cities. Warman is a short 24km commute out of Saskatoon. Call today for more details. (id:60626)
Boyes Group Realty Inc.
108 Industrial Drive
Whitby, Ontario
Free standing 19,737 sf industrial building on 1.447 acres of land, prime Whitby location with easy access to all major highways. Main building circa 1974 (13,750 sf + 700 sf mezzanine), with 5,250 sf addition built circa 2007. Office space consists of spacious showroom area, boardroom, private offices, private bathrooms. Exceptionally well maintained, 18 ft ceiling (16ft clear height). Fenced, gated area for outside storage. 2 dock level doors, 8'x8' & 8'x10'; 5 drive-in doors, 3 x 10'x10', 12'x10' & 16'x10'. 2 long term tenants with both leases expiring within 2 years, ideal for end user, or a great investment with excellent upside to market rents. New gas heating unit in small shop (2025); New roof HVAC unit in main building (2024); new roof on main building, 20 yr warranty (2018). Environmental phases 1 and 2 completed April 2025. (id:60626)
Coldwell Banker - R.m.r. Real Estate
1267 Cumnock Crescent
Oakville, Ontario
Immerse Yourself In An Unrivaled Realm Of Sophistication At This Custom-Built Luxury Estate In South East Oakville. Every Aspect Of This Home, From The Meticulously Landscaped Gardens To The Grand Entrance Crowned By A Cedar-Ceiling Front Patio, Exudes Refined Opulence. Upon Entering, The Rich Glow Of American Cherry Hardwood Floors Guides You To A Gourmet Chef's Kitchen, Masterfully Equipped With Top-Of-The-Line Appliances. The Muskoka Room, A Serene Retreat, Invites You To Relax And Embrace The Beauty Of Nature. The Main Level Seamlessly Blends Convenience With Luxury, Featuring A Junior Primary Suite, A Well-Appointed Mudroom, And A Dedicated Laundry Area. Ascend To The Upper Level, Where The Primary Suite Enchants With A Spa-Inspired Ensuite And Serene Bay Window Views. Three Additional Bedrooms And A Charming Loft Complete This Level, Offering Ample Space And Comfort. The Lower Level Is An Entertainer's Paradise, Showcasing A Sophisticated Wet Bar, A Plush Lounge, And A Sixth Bedroom, Perfect For Guests. Outdoors, A Stone Patio, Sauna, State-Of-The-Art Bbq, And A Sparkling Saltwater Pool Are Surrounded By Lush Gardens, Creating An Idyllic Setting For Both Relaxation And Social Gatherings. With Its Prime Location Near Top-Tier Schools And Exclusive Amenities, This Estate Epitomizes The Pinnacle Of Luxury Living, Offering An Exquisite Blend Of Elegance, Comfort, And Convenience. (id:60626)
Royal LePage Real Estate Services Ltd.
11111 156 St Nw
Edmonton, Alberta
Located on a high-exposure corner off of 156 Street and 111 Avenue, minutes from the Anthony Henday, this investment property or premium development opportunity features ample parking, great signage revenue, and existing tenants occupying the restaurant space and the office space. This property offers Anchor tenant potential with franchise pad sites. Future growth potential with expanding residential areas. (id:60626)
Square 1 Realty Ltd
1325 Barton Street E
Hamilton, Ontario
Terrific offering would suit many Uses. 17,200 sq. ft. + partial mezzanine level office space (approx. 2000 sq. ft.). Showroom with 20 foot ceiling, office, warehouse and lunchroom areas. Underground parking for 10 cars + surface parking lot for 36 cars. 0.84 acre property with 250 foot frontage on Barton Street East and 200 foot frontage along Kenilworth North. High visibility corner across from The Centre Mall. Zoning C2, C5. Environmental Phase I & II (2017) available. (id:60626)
Judy Marsales Real Estate Ltd.
231 Wedgewood Drive
Oakville, Ontario
Immerse yourself in South East Oakville's prestigious Eastlake community with this unparalleled farmhouse chic estate, blending luxury and exclusivity. This custom-built Hightower home spans over 7,000 SF, offering 4+2 bedrooms and 8 bathrooms. Expansive windows frame breathtaking garden views, filling the voluminous living spaces with natural light. Features include 10" ceilings, chandeliers, LED pot lights, B/I speakers, and wide plank hardwood floors with a chevron design in the living and dining rooms.Designed for entertaining, the dual-tone chefs kitchen boasts lacquered cabinetry, high-end Dacor appliances, Caesarstone countertops, a breakfast area, and a butlers servery that leads to the sophisticated dining room. The family room, featuring a linear fireplace, provides an inviting atmosphere, while the home office is enhanced by a fireplace, floating shelves, 15" cathedral ceilings, and direct garden access.The grand Owners suite impresses with vaulted ceilings, a two-sided fireplace, a seating area, a wet bar, a boutique-inspired walk-in closet, and a 5pc ensuite with radiant heated floors and a soaker tub. Three additional spacious bedrooms, each with heated floor ensuites, complete the upper level.The walk-up basement is an entertainers dream, featuring a large rec area, a fully equipped wet bar, a wine cellar, a two-tiered theatre room, a gym with cushioned floors and mirrored walls, two guest bedrooms, and a 3pc bathroom with a cedar infrared sauna.Step outside to a private backyard paradise with a covered patio, gas fireplace , built-in kitchen with Napoleon gas BBQ, a saltwater pool with a spillover spa, and a play area. Additional highlights include a Control4 system, a 2-car garage with car lift potential, and proximity to top-rated private and public schools, lakefront parks, downtown Oakville shops and restaurants, with a quick commute to Toronto via the QEW. (id:60626)
Sam Mcdadi Real Estate Inc.
C 8571 Bothwell Rd
Port Alberni, British Columbia
Development potential! 3.73 acres of waterfront on Sproat lake. A draft feasibility report is available for 20 multifamily or short term rental units. Sale includes a large house with suite, pub, marina with houseboat rentals, staff housing and cabins. Earn income from the existing business while going through the development/permitting process. Purchase includes 8585 & 8571 Bothwell totalling 4 lots. (id:60626)
Pemberton Holmes Ltd. (Pkvl)
Nai Commercial Central Vancouver Island Ltd.
10 Spalding Drive
Brantford, Ontario
Stand-alone 49,846sf Industrial building on 2.842 acres. Located in diverse Commercial & Industrial node with both transit and nearby walkable employee amenities (Tim Hortons, McDonald’s, Starbucks, Shoppers drug Mart, Sobeys, and many others). Traffic free shipping route to Highway 403 via Rest Acres Road. Flexible, General Employment (GE) Zoning. Two storey office buildout approx. 4,329 sf, with employee areas - lunch room, training rooms and washrooms. Warehouse/production space with 4 dock doors and Large 16ft tall drive in door. Building was constructed in 2 sections, one approximately 16,000 sf with 16’4” ceiling height under joist, the larger 25,000 sf section 21’ ft height under joist. Larger section has 2 bridge cranes: 5 Ton (45ft in width) & 2 Ton bridge crane, 3,000amp, 480 v power service, substantial 600 V power distribution throughout. Paved yard secure with drive in slide gate access. Cellular tower lease in place until June 30th, 2030. (id:60626)
RE/MAX Twin City Realty Inc
1133 Beach Boulevard
Hamilton, Ontario
This is a unique opportunity for a high end builder that consists of 10 Freehold Executive Townhouses that feature more than 2000sqft sprawled over 3 above grade floors. This site naturally showcases the amazing views of the lake and the Toronto skyline, not only from all 3 interior levels, but also from the exquisite rooftop deck. Demand remains high, as this is one of very few parcels that are available along the beach in Hamilton. With the site plan approved, this opportunity to finish off the exclusive neighbourhood of lakeside living is ready for the right builder. (id:60626)
Century 21 First Canadian Corp
A Reservoir Road Lot# Lot A
Penticton, British Columbia
This 150+ acre property offers a unique opportunity for nature enthusiasts. The fully fenced land features multiple flat areas ideal for future building sites, providing the potential to create your own private retreat. This blank canvas property attracts local wildlife such as elk and boasts stunning Okanagan Valley mountain, lake, and city views. With flat, development-ready areas and access to a groundwater well, this dream property provides the perfect setting for nature lovers to build their ideal wildlife retreat and enjoy the incredible vistas while observing the local fauna in their natural habitat. (id:60626)
Front Street Realty
10024 Whalley Boulevard
Surrey, British Columbia
Approx. 20,000 Sq.ft. Strategic High Rise Development Site located in City Centre, Surrey. The subject property is only 210 meters away from King George Sky Train Staton. Great potential! (id:60626)
Homelife Advantage Realty (Central Valley) Ltd.
1005 Notre Dame Drive
London South, Ontario
At full price this building has a 7.15% return on investment. Assumable first mortgage with first national approx $3,125,150.00 at 2.88% maturing Sept 1 2029 with P.I monthly payments $14,768.00. Possibly the best renovated & maintained 23 unit in London. Triple 'A' location. Renovations completed with high end finishes/quality work, pride of ownership thru-out. Mix is 9-1 bed & 14-2 bed. Always rented with great tenants, 21 units completed as per interior photos great opportunity to own this worry free investment. Do not disturb tenants or gain access all inquires, showing and offers thru listing agent only. (id:60626)
Century 21 First Canadian Corp
3901 Bevan Rd
Cumberland, British Columbia
For Sale: Proposed Lot 15, a 10.08 acre parcel in Phase 2 of the Bevan Industrial Lands development in Cumberland. Located 4 minutes off of the Island Highway, Bevan is a 163 acre project that represents 85% of industrial land in the Comox Valley. I-2 Zoning allows for broad industrial use (see supplements). Servicing included: 3 Phase Power, water, Telus Fibre Optic, on-site septic, municipal street lighting to site, and municipal fire hydrants on streets, as well as paved access. 60% lot coverage and a 36' height max are permitted without a variance. 75 minutes from the Port of Nanaimo and Departure Bay Ferry Terminal, 30 minutes from the Comox Valley Airport, 85 minutes from the Duke Point Terminal. This project is the largest industrial development north of the Malahat, and is a game changer for the region in one of the Island's fastest growing communities. Smaller lot sizes available upon request. (id:60626)
RE/MAX Camosun
8713 Howell Road
Mission, British Columbia
105.5 acres with 2 homes & multiple barns in Deroche! The main home, updated throughout the years, boasts 5 bedrooms, 2 bathrooms, and spacious living and family areas. Enjoy relaxation and entertainment on the covered deck and above-ground pool with its own deck space. The house features a high-efficiency oil furnace, double-pane windows, hardie board siding, and stainless steel appliances. The basement holds potential for a suite. You'll be impressed with the country views from every window! A 10-year old double-wide mobile home on the property features a dream kitchen, 3 bedrooms, 2 bathrooms, deck, patio, and single garage. The primary bedroom boasts a walk-in closet and a four-piece ensuite with a luxurious soaker tub. 196' x 128' main barn with 100 stalls, a 72' x 120' triple bay bunker, a 70' x 65' quonset barn, a 26' x 70' shop, and a 50' x 100' manure pit. Double 6 DeLaval parlour with a 2,000 US Gallon milk tank. Situated on a no-through street, this expansive provides ultimate privacy! (id:60626)
B.c. Farm & Ranch Realty Corp.
8713 Howell Road
Mission, British Columbia
105.5 Acres with 2 Homes & Multiple Barns in Deroche! The main home, updated throughout the years, boasts 5 bedrooms, 2 bathrooms, and spacious living and family areas. Enjoy relaxation and entertainment on the covered deck and above-ground pool with its own deck space. The house features a high-efficiency oil furnace, double-pane windows, Hardie board siding, and stainless steel appliances. The basement holds potential for a suite. You'll be impressed with the country views from every window! A 10-year-old double-wide mobile home on the property features a dream kitchen, 3 bedrooms, 2 bathrooms, deck, patio, and single garage. The primary bedroom boasts a walk-in closet and a four-piece ensuite with a luxurious soaker tub. 196' x 128' main barn with 100 stalls, a 72' x 120' triple bay bunker, a 70' x 65' quonset barn, a 26' x 70' shop, and a 50' x 100' manure pit. Double 6 DeLaval parlour with a 2,000 US gallon milk tank. Situated on a no-through street, this expansive acreage provides ultimate privacy! (id:60626)
B.c. Farm & Ranch Realty Corp.
31, 8, 20, 30, 34 Hemlock Avenue
Tay, Ontario
ATTENTION BUILDERS, INVESTORS, DEVELOPERS!! 2.743 ACRES with 5 separately deeded properties. Of those 4 are vacant LOTS withpossibility of turning 3 of those into 7 lots on the waters side to build 7 custom homes, plus 294-foot-wide lot with stunning custom home withviews of Georgian Bay at the end of dead-end street! Of 2.743 acres only 0.5 acres are not on water side and remainder on Georgian Bay. Buildthe homes and sell for maximum profit. Where else can you find this size of acreage on the water 30 minutes from Barrie and 1 hour and 20minutes from Pearson Airport??!! The existing 2021 home (non water side but water views) is a modern crossed with bohemian vibe and isstraight out of a magazine. Enjoy the pink and purple regular sunsets or nature at your doorstep with tons of trees, the Tay Trail with over 18kilometer's to explore or Waubaushene Beach and Pier just a short walk away. 5 minutes to 400 HWY, LCBO and Tim Hortons, 30 minutes toBarrie, 80 minutes to Pearson Airport. Waubaushene's quiet loving town will win you over. Home painted Benjamin Moore March 2025 (id:60626)
Real Broker Ontario Ltd.
4056 W 36th Avenue
Vancouver, British Columbia
Presenting the Peter Cardew Architects designed CONCRETE Zinc House. This four bedroom masterpiece was custom built for its current owner and could not be replaced for anywhere close to this price. Geothermal, 11' ceilings, high-end kitchen, gas assist wood burning fireplace, 1,200+ bottle temperature controlled wine room, roof deck Jacuzzi w/sweeping views and entertaining areas that open to an expansive south facing patio with outdoor kitchen. Security and convenience are paramount with this home; high security glass, security system, cameras. Additional features include a two car garage, 35kW Generac backup generator that comes on seamlessly in the event of a power outage, and low maintenance yard featuring an irrigation system and high-quality SYNLawn turf grass. A truly remarkable home. (id:60626)
Engel & Volkers Vancouver
230 Hillhurst Boulevard
Toronto, Ontario
This magnificent 5-bedroom, 6-bathroom brick residence offers refined luxury throughout. Featuring state-of-the-art amenities include heated driveway, outdoor pool, hot tub, and built-in BBQ, all nestled within a completely private backyard oasis surrounded by mature trees and lush landscaping. Sun-filled gourmet kitchen is replete with quality appliances and finishes: Wolf stainless-steel six-burner gas range, Sub-Zero Wine Fridge and Miele dishwasher in cabinetry facade, oak flooring, two sparkling chandeliers; a lovely sit-in alcove overlooks lush backyard. Living Room features Royal Touch wallpaper and a Calacatta Viola Marble gas fireplace. The formal dining room has exquisite tray ceiling, unique wainscotting and dramatic wallpaper. Family room with built-in library and fireplace opens to kitchen and offers inviting retreat. Separate Office with dramatic coffered boxed ceiling, wall panelling, French doors, provides distinctive, private workspace. Primary suite features designer finishes and spa-inspired ensuite with heated floors. Lower-level is a generous recreation space, professional gym, wine storage, and premium laundry facilities. Outstanding blend of classic elegance and modern amenities perfectly suited to thriving family life, entertaining and community engagement. (id:60626)
Forest Hill Real Estate Inc.
848 Clearwater Lake Road
Huntsville, Ontario
Still searching for that IDEAL MUSKOKA PROPERTY to use as your own FAMILY COMPOUND while also earning additional revenue from your investment? Well, that is definitely what awaits here at DEVINE LAKE with this EXCEPTIONAL and completely turn-key offering. You will find this property to have been IMPECCABLY MAINTAINED and improved, boasting both a splendidly spirited NATURAL WATERFALL and a RARE BEACHFRONT SETTING complete with pergola, boathouse and fire pit. There are 11 single and duplex cottages with a total of 18 units and 30+ bedrooms, including a beautifully renovated 2-storey OWNER'S RESIDENCE with separate entry to the spacious lower walk-out level - so EVEN MORE POSSIBILITIES ABOUND to create your vision and live your dreams! Currently operated as a profitable MUSKOKA WATERFRONT RESORT set on over 2,770 FEET of water frontage on a SEMI-PRIVATE LAKE. The MAIN LODGE building provides a welcoming reception area where your family, friends & guests can enjoy the cozy lounge with multiple seating areas, bar and IMPRESSIVE LAKEVIEW DINING ROOM with vaulted ceiling. Additional on-site AMENITIES INCLUDE: spa, fitness centre, boardroom, 50'x30' in ground swimming pool, 6- person commercial hot tub, wood burning barrel sauna, plus a tennis court - all showcasing the pristine natural beauty of this 41+ ACRE PROPERTY. Be sure to explore the comprehensive iGuide virtual tour with 360 degree viewing of floor plans for most of the buildings. PLEASE ALSO TAKE NOTE - the adjacent vacant and undeveloped lands with 3,325 feet waterfront & 61.9 acres is also available for sale (see 1086 N Deer Lake Road listing for more details) - a great opportunity to add to your privacy, and provides over 100,000 square feet of buildable space to accommodate future expansion plans if desired. Call today for more details. (id:60626)
Chestnut Park Real Estate
7089 5th Sideroad
Innisfil, Ontario
A Rare Opportunity in Coveted Innisfil! Seize this exceptional chance to own 8.36 acres of prime real estate in one of Ontario’s fastest-growing hotspots. Ideally located with seamless access to Highway 400 and just a 40-minute drive from the 407, this property offers both immediate potential and long-term value. The spacious 3,000 sq. ft. home boasts breathtaking views of prized gardens and tranquil private ponds, creating a serene retreat just outside the city. Escape the high costs and congestion of the GTA and embrace the freedom of country living—without sacrificing convenience. This is a rare opportunity to own a slice of nature's paradise. Don't miss out—book your private viewing today! (id:60626)
Keller Williams Experience Realty Brokerage
1480 Highway 6
Hamilton, Ontario
Rarely Available AAA+ Corner on rapidly expanding and ever busier HWY 6 corridor!! Flexible prime parcels to occupy and operate as is, hold for future development opportunities. Total site of +/-13.75 acreage featuring a large residential move-in ready home on 2.81 acre lot with expansive yard backing on to property green space. Corner lot, at HWY 6 & Carlisle Rd is highlighted by the long-standing iconic roadside restaurant, Breezy Corners, sitting on a 1.12 acre lot with ample parking and excellent branding visibility. Perfect for conversion to drive-thru type QSR or similar service on this heavy trafficked corridor. An additional 9.82 acres rounds out this offering with currently vacant farm land ready for future plans. Zoning permits a variety of residential and non-residential uses - contact the City of Hamilton for additional information. Conveniently located minutes to Highway 401 & 403, between Hamilton/Burlington and Guelph. Taxes are the combined total for all the PIN's that form part of the listing. (id:60626)
RE/MAX Ultimate Realty Inc.
7670 240 Street
Langley, British Columbia
One of Langley's finest gated estates on 2.5 private, manicured acres. This immaculate custom estate is built by Ridgewest Homes, and designed by Su Casa. A perfect blend of luxury, comfort, and function, 8 beds, 7 baths, primary on the main, vaulted great room, private temp controlled wine/scotch tasting room, gym, theatre, plus a 1-bed suite. Unique underground tunnel leads to a bunker-style garage. Resort-style backyard with 20x40 concrete pool, built-in hot tub, California-style sport court, firepit, and covered patio with full outdoor kitchen and fireplace. 6 covered parking. Plans avail for accessory building, build your dream barn or shop! Minutes to Fort Langley, Thunderbird, and HWY 1. A true dream estate built for family, entertaining, and refined country living. (id:60626)
Oakwyn Realty Ltd.
2376 8 Sideroad
Burlington, Ontario
Nestled in the picturesque countryside of Kilbrides exclusive community, this magnificent estate effortlessly combines rustic charm and modern luxury. Set on a sprawling 1.69-acre lot in a fairytale setting, the property showcases Scandinavian-inspired architecture, with exposed wood beams and rugged Indiana Limestone. A wraparound porch, grand windows, and vaulted ceilings add to the grandeur. Recently renovated by Baeumler Quality Construction, the interior is bright and airy, bathed in natural light. Glass walls, exposed beams, and a soaring thirty-foot ceiling in the great room, accented by an oversized Indiana Limestone mantel, create a striking visual. Floor-to-ceiling windows seamlessly connect indoor and outdoor living. A fully finished walk-out basement boasts a home theatre and a glass-enclosed gym. Additional amenities include a finished three-car garage, 3 Tesla EV chargers, and a separate lofted guest house. Enjoy uninterrupted views of the Toronto skyline, Escarpment, and Rattlesnake Point. The stunning backyard features a large deck, manicured landscaping, pond, freeform pool, and a floodlit hill perfect for evening tobogganing. Kilbride offers a peaceful, natural setting with quick city access just a 45-minute drive to downtown Toronto, and close to Lowville Golf Club, North Burlington Tennis Club, equestrian stables, hiking trails, and schools. (id:60626)
Sotheby's International Realty Canada
2976 Highway 11 Expressway
Oro-Medonte, Ontario
Very Rare Opportunity To Own Esso Gas Station + Tim Hortons (Lease) !!! Prime Location On Busy Hwy 11 With High Traffic Flow !!! The Busiest Gas Station On Hwy 11!!! Money Making Machine, High Volume, Generating Very High Margin + 2.5C Cross Lease On Gas , C-Store Over1.0-1.2Million Sale, 6 Dispensers, 13 Nozzles, Dw Fiber Glass Tanks And Pipes, Diesel And Four Gas Grade 87, 89, 91 And 93, Brand New Dispensers And Canopy (2020) A Lot Renovations, Every Summer Large Scale Concerts Be Held Around Greatly Promote Its Business 50% more Income ! **EXTRAS** Very Hot Commercial Spot And Future Prosperity, The Largest Race-Track Being Built Next To It, Groundbreaking Ceremony ( August 2020)Attended By Doug Ford Premier Of Ontario, Airport Behind To Be Expanded Double Scale, (Attached Diagram) (id:60626)
Homelife New World Realty Inc.
1542 W 28th Avenue
Vancouver, British Columbia
Wonderful family home, custom built in 2012 and set on a 66'x150' south exposed lot in one of Shaughnessy's most sought after pockets. Attention to detail & quality are evident throughout the 6519 sf interior. Move right in or see an opportunity here to buy a solid house that could be updated to suit your own style and aesthetic with simple, cosmetic updates. Upstairs, luxurious primary suite + three large addt'l ensuite bdrms. Elegant living & dining rms on main with family rm & gourmet kitch (incl wok kitch) open to sunny back deck & garden. Large rec rm down + media rm, wine rm, sauna, extra bdrm + nanny suite with private entrance. 4 car garage. Walk to York House, LFA, Shaughnessy Elem, Van College, The Arbutus Club, S. Granville & more! Call today! (id:60626)
Macdonald Realty
4589 Blenkinsop Rd
Saanich, British Columbia
Here is a rare opportunity to own 21 acres of prime private property in the Blenkinsop Valley. Gorgeous views from the various elevations include pastoral, city, mountain and ocean glimpses. Backing onto Mt. Douglas Park, this natural terrain has great hiking trails and sunny plateaus for picnics. A long winding drive, lead past a huge barn. The west facing house is solid and cozy with 5 bedrooms and 3 bathrooms. The main floor offers large principal rooms for entertaining. The upper floor has 4 oversized bedrooms with two having en-suite bathrooms. This special property has lots of potential waiting for you to come and enjoy. This Commanding location overlooks the pastoral Blenkinsop Valley, & beyond to the distant Sooke hills & snow capped peaks of the Olympic Mts. This west facing property backs onto Mt. Douglas Park. Glorious sunsets, from many vantage points. A large unspoiled property of mature forest, plateau, hayfields, hiking trails & a huge old cedar barn. Certainly a little piece of heaven on earth. (id:60626)
Sutton Group West Coast Realty
10553 Guelph Line
Milton, Ontario
Have you been waiting for that truly special property? Attention horse loversthis spectacular 92 + acre estate just outside the village of Campbellville offers everything youve dreamed of and more. At its heart is a beautifully restored 1800s stone farmhouse that blends timeless charm with thoughtful modern updates. The home features a bright sunroom and a spacious main-floor primary bedroom wrapped in windows offering stunning views in every direction. The walk-out basement provides a fully self-contained living space with its own kitchen and bathroomperfect for in-laws, guests, or staff. The equestrian facilities are second to none, with two exceptional barns. The top barn includes 10 large box stalls, a grooming stall, wash stall, radiant floor heated tack room, feed room, viewing lounge and bathroom, on-site laundry, fly maintenance system, and heated main barn. The massive indoor arena (180 x 80) features high-quality, dust-free GGT footing ideal for year-round training. The bank barn offers an additional 10 large box stalls, a foaling stall, high ceilings, a wash stall, a radiant heated tack room, a feed room, a bathroom, laundry, and a spacious loft for hay storage. Outdoors, you'll find a large sand ring with excellent drainage, multiple paddocks with four-rail oak fencing, water and electricity to each paddock for trough, heater , and several individual or recovery paddocks. The property also includes an automatic front security gate, beautifully manicured grounds, extensive riding trails, and a crystal-clear artesian well supplying endless water. Natural gas services the property, and 20 acres are currently rented for crops at the rear of the lot. A large detached garage with three overhead doors includes one heated bay with a lift ideal for tractor or equipment storage and there's plenty of parking throughout. Located 30 min to Pearson Airport and 5 min to the 401, this location will be a steadfast investment for any purchaser. (id:60626)
Coldwell Banker Neumann Real Estate

