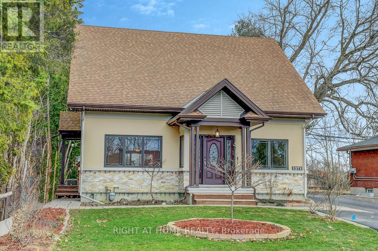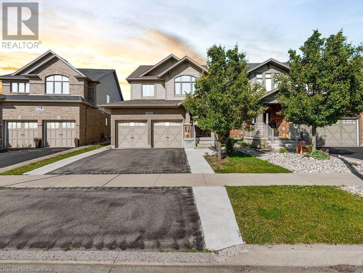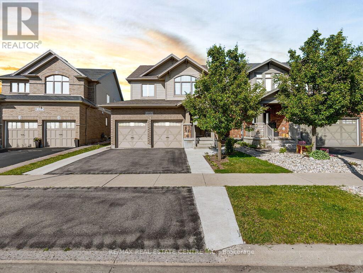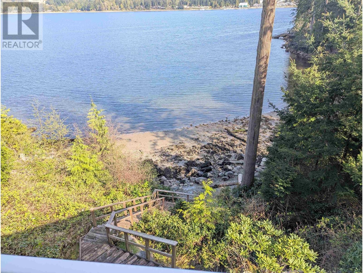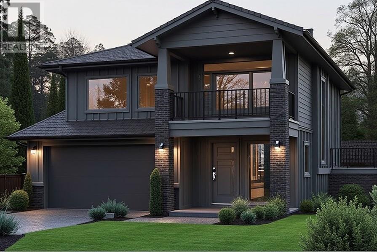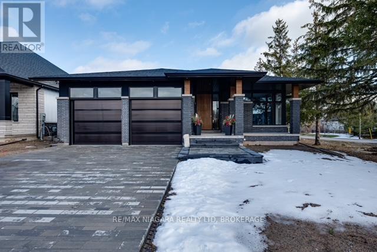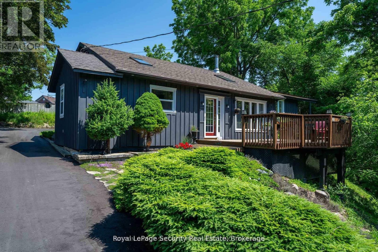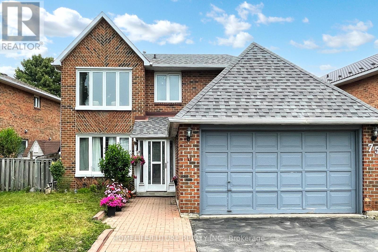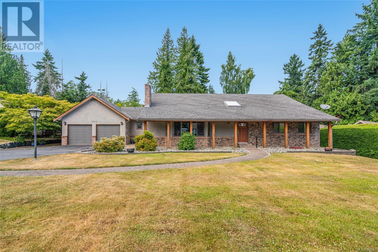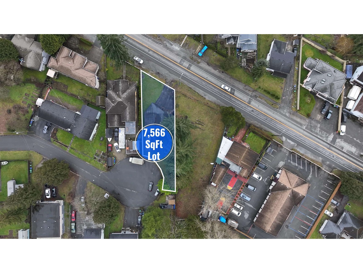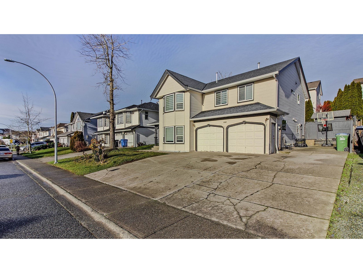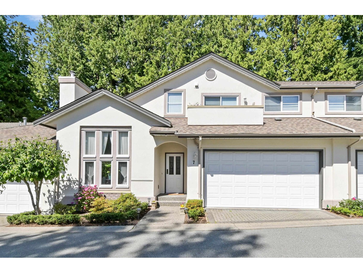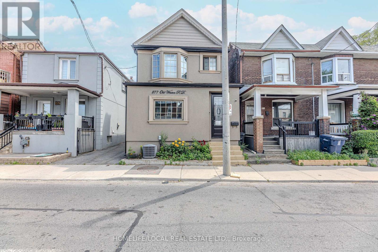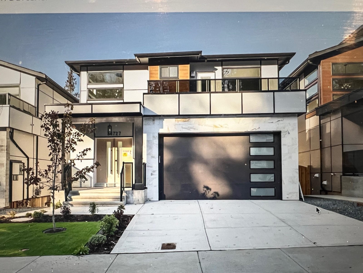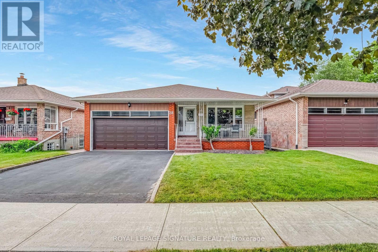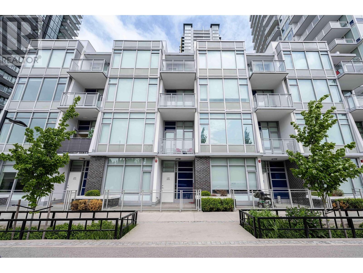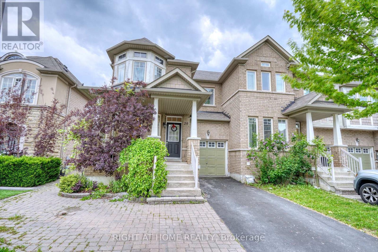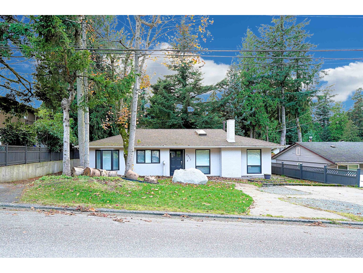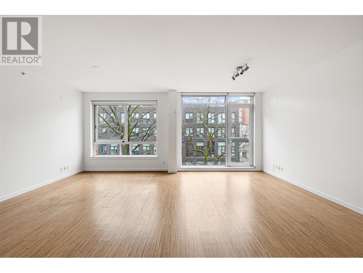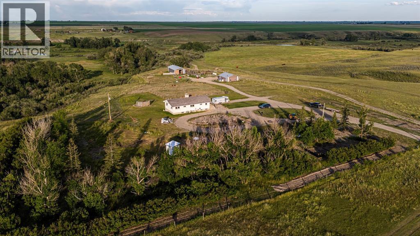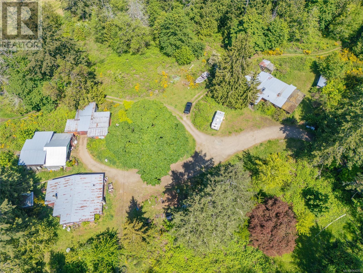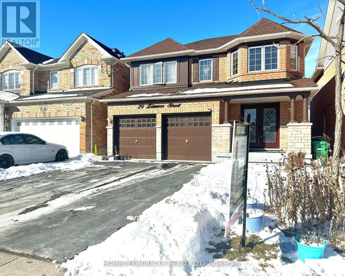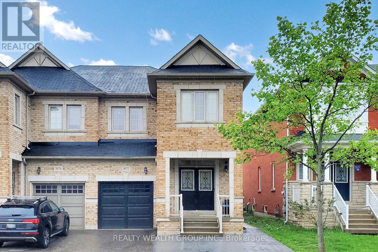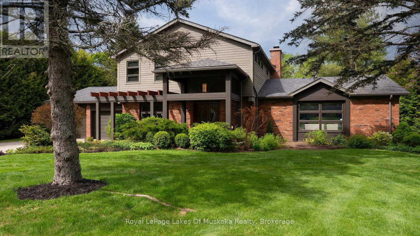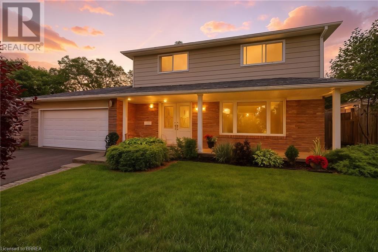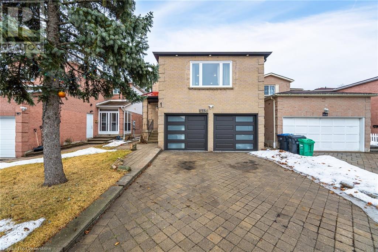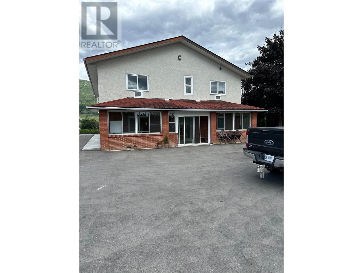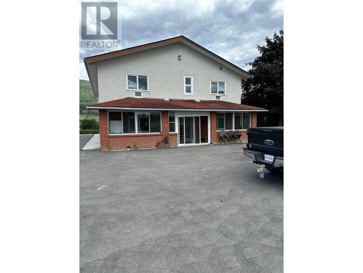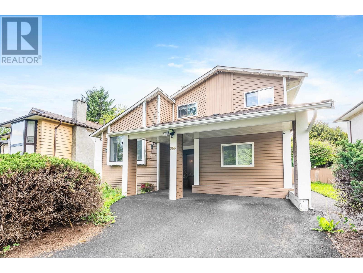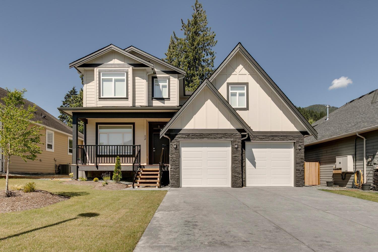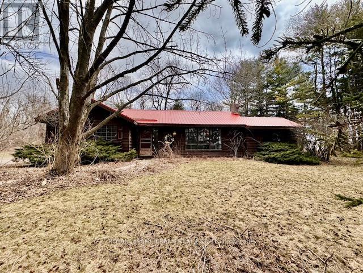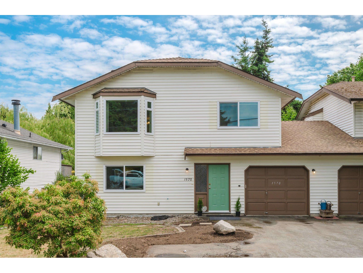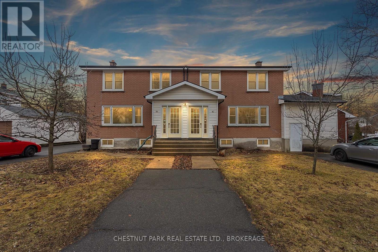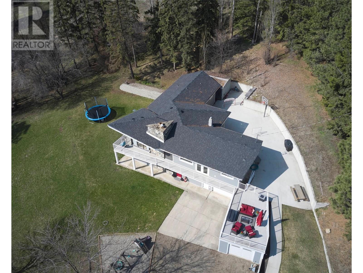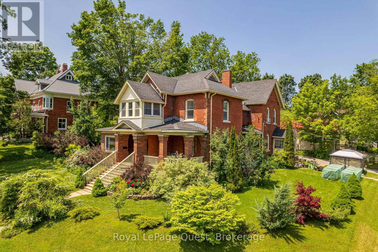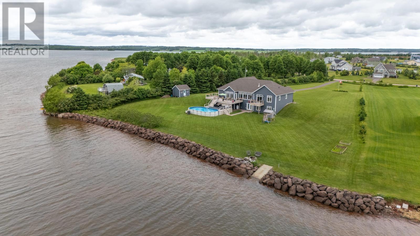10 Golden Trail
Vaughan, Ontario
Nestled in Vaughan's Patterson community, 10 Golden Trail is a beautifully maintained freehold stacked townhouse offering comfort, style, and thoughtful design across every level. This 3-bedroom, 3-bathroom home stands out with its unique layout and seamless indoor-outdoor flow. The main floor welcomes you with a versatile family room that walks out to a private, fenced backyard, perfect for kids, pets, or quiet outdoor evenings, as well as a convenient laundry room. Upstairs, the open-concept living and dining areas are enhanced by a striking two-way fireplace, creating a cozy ambiance that connects both spaces effortlessly. The living room provides walk-out access to a private balcony, ideal for enjoying morning coffee or evening sunsets, while the dining area leads into a bright, functional kitchen complete with crisp white cabinetry, a pantry, centre island, and stainless steel appliances. A second balcony off the kitchen offers another outdoor retreat. The spacious primary bedroom is a true sanctuary with a walk-in closet and a 4-piece ensuite featuring a soaking tub and glass-enclosed shower. The second bedroom offers its own walk-out to a balcony, while the third bedroom is perfect as a guest room, nursery, or home office. With multiple outdoor spaces, a private fenced yard, and a warm, functional interior layout, this home is perfect for those seeking a low-maintenance lifestyle without compromising on space or style. Located close to parks, schools, shopping, and transit, 10 Golden Trail offers the perfect blend of suburban ease and modern living. **Listing contains virtually staged photos.** (id:60626)
Sutton Group-Admiral Realty Inc.
1271 Field Street
Ottawa, Ontario
One of Kind, 4 bedroom, 5 bath detached home located in Sought after Bel-Air Park on large lot backing onto Greenspace! This home was rebuilt in 2015 and provides multiple possibilities as a family home, in-law potential and/or rental income. Features 4 bedrooms all with ensuite baths, laundry on main & 2nd floor, unspoiled basement with great potential, 400 amp service, 2 hot water tanks (2015), 2 furnaces (2015), , 2 air conditioners (2015); Air Exchanger (2015); Gas Stove with Grill (Monogram), Pella Windows are Stained Clear Pine, double glazed, Doors are also Pella with Fiberglass Insulation, Roof offers 35 Year Shingles (2015); Fantastic chef's kitchen with built-in Stainless Steal appliances, Large pantry, large island with breakfast bar & Brazilian granite counters (with Mica and Agate Embedded), 2 x 2 Porcelain Tile with in floor heating with a Walnut Look Porcelain Border; Main floor primary bedroom offers 4" Width Black walnut flooring, beautiful Brazillian Granite accent wall with electric fireplace, walk in closet & ensuite bath with double sinks, heated flooring; pot lighting, plenty of natural light; crown moulding in Living Room; Main Floor Laundry offers a Sink with Water and Hand Shower - Great to wash a small dog - See Attached Sheet giving more Details of the Home; Close to pond, trails & lookouts, walking distance to bus station, transit, College Square, schools, parks & Algonquin College. (id:60626)
Right At Home Realty
886428 Oxford Road 8
Bright, Ontario
Discover your dream home at 886428 Oxford Road 8, where rural tranquility meets modern convenience. This meticulously maintained 4-bedroom, 2-bathroom bungalow is set on a picturesque 1.25-acre lot in the charming town of Bright, offering you the perfect escape from the hustle and bustle of city life. Step inside to find an inviting main floor featuring an open-concept kitchen and dining area adorned with elegant granite countertops and stainless steel appliances—perfect for family gatherings or entertaining friends. With two bedrooms conveniently located on the main floor and two additional bedrooms in the fully finished walkout basement, this home provides ideal in-law capabilities for extended family living. The spacious rec room in the basement is a true highlight, complete with a bar and pool table area that leads out to a sprawling concrete patio. Enjoy stunning views of your property from the massive upper deck—perfect for relaxing on warm summer evenings or hosting outdoor barbecues. For hobbyists or those in need of extra storage, a bonus detached workshop awaits. Featuring three overhead doors and dual natural gas furnaces, it’s perfect for all your projects. Recent updates ensure peace of mind: a new furnace (2025), water heater (2021), water softener (2023), and a durable 50-year stone-coated steel roof with gutter guards mean you can focus on what matters most—enjoying your beautiful home. This is the one that checks all the boxes! (id:60626)
Hewitt Jancsar Realty Ltd.
269 Goodwin Drive
Guelph, Ontario
Beautiful Upgraded Double Car Garage Detached 2 Storey House Built In 2013 Which Is Located South Of Guelph. Main Floor Has: Huge Open Concept Kitchen With Breakfast Bar And Island, Lots Of Cabinets Stainless Steel Appliances, Huge Living Room With Hardwood Flooring And Fireplace, Sliders From The Dining Rom Lead Out To A Private Deck 2 Piece Bathroom. Second Floor Has: 3 Decent Sized Bedrooms, Master Bedroom Has Ensuite Bathroom With Jacuzzi Tub And Walk In Closet, Another 4-Pce Bathroom. Basement Has: Finished Basement Offers Living Space With An Open Concept Recreation Room ,Gas Fireplace, Large Windows And Additional Storage 4-Pce Bathroom. The House Is Surrounded By Nature, School, Library, Shopping, Restaurant And Rec. Centre. Dont Miss Your Chance To This Amazing House. (id:60626)
RE/MAX Real Estate Centre
1036 Mt Burnham Road
Vernon, British Columbia
Brand NEW BUILD situated in the new, sought-after, SunScapes family neighbourhood on Middleton Mountain! No details missed in building this 3000+ sq ft exquisite, luxury home. This stunning 6-bed, 3.5 bath single-family residence greets you to an inviting open-concept living area, perfect for entertaining guests or enjoying quality time with family. The home boasts elegance, comfort, & thoughtful design at every turn. The expansive kitchen offers stunning marble counters, high-end SS appliances, sleek wall-mounted oven & microwave, wine fridge, a large island with breakfast bar & a w/i butler pantry. The spacious primary bedroom is found on the main level & is a true sanctuary; it boasts a large 5pc en-suite with double vanities, a custom tiled w/i shower, a stand alone bathtub & a generous size w/i closet. The lower level offers 3 beds, 4pc bath, office/den space & a wet bar area. The lower level also boasts a 2 bed, 1 bath legal suite with it’s own laundry, a separate power meter & a separate entrance. The spacious double garage provides ample storage. This prime location on Middleton Mountain is only minutes away from shopping, restaurants, schools, Vernon Golf & Country Club, biking & walking trails, Kal Beach, Sawicki Park & the popular Rail Trail. This residence is move-in ready, allowing you to envision your new life in this sought-after community without delay. Monthly Home Owners Society Fee of $208.13. NEW build by local Home Warranty Builder, GST is Applicable. (id:60626)
Real Broker B.c. Ltd
269 Goodwin Drive
Guelph, Ontario
Beautiful Upgraded Double Car Garage Detached 2 Storey House Built In 2013 Which Is Located South Of Guelph. Main Floor Has: Huge Open Concept Kitchen With Breakfast Bar And Island, Lots Of Cabinets Stainless Steel Appliances, Huge Living Room With Hardwood Flooring And Fireplace, Sliders From The Dining Rom Lead Out To A Private Deck 2 Piece Bathroom. Second Floor Has: 3 Decent Sized Bedrooms, Master Bedroom Has Ensuite Bathroom With Jacuzzi Tub And Walk In Closet, Another 4-Pce Bathroom. Basement Has: Finished Basement Offers Living Space With An Open Concept Recreation RomGas Fireplace, Large Windows And Additional Storage 4-Pce Bathroom. The House Is Surrounded By Nature, School, Library, Shopping, Restaurant And Rec. Centre. Dont Miss Your Chance To This Amazing House. (id:60626)
RE/MAX Real Estate Centre Inc.
4697 Laguna Way
Nanaimo, British Columbia
Ocean Park's original show home! Built in 2009 by the development professionals at Nordel Homes, this 3 bed plus a den, 3 bath custom crafted main level entry home makes the most of stunning 180° ocean views in one of North Nanaimo's top neighbourhoods. The west coast contemporary style front entrance opens up to a 9' high ceiling great room with oversized windows that draw in plenty of natural light and the water views. Fine finishings like real hardwood floors, built-in display cases, transom windows over the doors, granite counters, and maple shaker cabinets cap off the warm decor. Your choice of two decks framed by HardiePlank siding and glass railings are ready and waiting for you to take in the coastal mountain scenery. The generous master suite features a walk-in closet with organizers, and a true 5 piece bathroom with double sinks, low-step shower, and a soaker tub. Designed with family entertaining and guests in mind, the lower level plays host to a rec room with built-in wet bar, pool table, another 4 piece main bath, and 2 more generously sized bedrooms. There are plenty of storage options downstairs as well, and a utility room for the forced air furnace connected to a heat pump with air conditioning. Leading out from the patio doors is yet another spot to take in the ocean vistas, and also access the to fully irrigated landscaped yard and garden area. Plenty of planting beds have been created with a variety of mature vegetation that is fully fenced to keep out the deer and keep in your furry friends. You'll also appreciate the one-of-a-kind stacked stone garrison wall that proudly displays the address of your new home in prestigious Ocean Park. With a winning combination of west coast style, great neighbourhood, and even more fabulous views, this move is sure to be the right move. All data is approximate and to be verified independently if being relied upon, Call Peter today at 250-816-7325 for more information and to book your private viewing. (id:60626)
Sutton Group-West Coast Realty (Nan)
6116 Poise Island Drive
Sechelt, British Columbia
High quality 2100 square ft 2 story Waterfront home with stunning ocean views. This is the only home on the street with a beach. This home features 3 bedrooms + den, 2 and 1/2 bathrooms. 2 bedrooms have gorgeous ocean views and the ensuite bathroom features a relaxing jetted bathtub. The upper level boasts high vaulted ceilings, a great kitchen with a new dishwasher and large pantry, living room with fireplace, and a large deck. The double car garage includes an extra storage room / workshop (id:60626)
Sotheby's International Realty Canada
2998 Scenic Ridge Drive Lot# 32
West Kelowna, British Columbia
Smith Creek West is West Kelowna’s newest family-friendly neighborhood surrounded by nature, with walking trails, hiking paths, and mountain biking just steps away. This pre-construction opportunity from award-winning H&H Custom Homes blends quality craftsmanship with modern living. The craftsman-style exterior features bold black windows and doors and includes the 3-car garage option. Construction is guaranteed within 7 months of permit approval. Inside, the well-designed layout offers 3 spacious bedrooms, 3 bathrooms, and a versatile office ideal for remote work or guests. The oversized primary suite includes a walk-in closet and a luxurious 5-piece ensuite. The open-concept kitchen, dining, and living space flows seamlessly to a covered front deck, perfect for year-round entertaining. A full laundry room with sink and hanging space adds everyday convenience. Buyers can collaborate with H&H’s in-house design team to personalize finishes, including cabinetry, countertops, flooring, fixtures & appliances. This home also includes a fully finished 1-bedroom legal suite with private entrance, full kitchen, in-suite laundry, outdoor area, separate heating and added soundproofing for rental income or extended family. With flexible financing options, no property transfer tax, and potential income, this is an affordable path to ownership. Backed by the 2-5-10 Home Warranty, this is your chance to build a custom home in one of West Kelowna’s most exciting new communities. (id:60626)
RE/MAX Kelowna
2795 Canadiana Court W
Fort Erie, Ontario
Welcome to your future dream home in the heart of Black Creek, ON, brought to you by the esteemed Tower Ridge Homes. This "To Be Built" gorgeous bungalow sits on a spacious 54.99 x 119.95 lot and promises to deliver the perfect blend of luxury, comfort, and modern living. Property Features: Bungalow Design: This elegant bungalow boasts an intelligently designed layout that maximizes space and functionality. With an open-concept floor plan, the home is perfect for both relaxing and entertaining. Fully Finished Top to Bottom: Every inch of this home is meticulously crafted and finished to the highest standards. From the inviting living spaces to the spacious bedrooms and chic bathrooms, no detail has been overlooked. Two-Car Garage: Enjoy the convenience and security of a fully finished two-car garage, providing ample space for your vehicles and additional storage. Prime Location: Nestled in the charming community of Black Creek within the City of Fort Erie, you'll be part of a vibrant community with easy access to local amenities, schools, parks, and more. Experience the perfect balance of serene suburban living with the convenience of urban accessibility. Customizable Options: Tower Ridge Homes offers a range of customizable options to make this home truly your own. From flooring and cabinetry to fixtures and finishes, you have the opportunity to personalize your space to suit your unique style and preferences. Don't miss the chance to own this stunning bungalow in Black Creek. Contact us today to learn more about this exceptional new build and how you can make it your own. Your dream home awaits with Tower Ridge Homes. (id:60626)
RE/MAX Niagara Realty Ltd
48 Jackman Road
Clarington, Ontario
Truly One-of-a-Kind! 2 Homes in 1 Endless Possibilities! Welcome to this exceptional home nestled in nature on a premium110.75 x 245.75 feet lot in a prestigious neighborhood. Set back from the road with a newly paved driveway for 10+ cars. This property offers privacy, tranquility, and stunning views of a meandering stream bordered by mature trees. The main home features a unique, light-filled layout with a gourmet kitchen and family room under a soaring pine cathedral ceiling with skylight and cozy woodstove. The eat-in kitchen includes a breakfast bar and walkout to a large front deck...ideal for entertaining. The upper level boasts an open-concept living/dining area with walkout to the backyard. The primary bedroom features two skylights and a private deck overlooking a meandering stream. The second bedroom is perfect as an office, and the third offers a semi-ensuite, double closet, and walkout to the backyard. The total amount of rooms and total square feet of 2640 includes the700 square feet include the new Loft. Bonus: A brand-new 700 sq ft loft (2024) sits above the double-car garage with separate entrance, laundry, and utilities perfect for in-laws, guests, or potential rental income. With two decks, neutral finishes, and nature at your doorstep, this home offers the ultimate lifestyle retreat. (id:60626)
Royal LePage Security Real Estate
169 Bayfield Street
Barrie, Ontario
Prime Mixed-Use Investment in Barrie's Best Location! High-traffic, high-visibility location just 2 km from the GO Station. This fully occupied, mixed-use property features 3,240 sq ft of commercial space, a 660 sq ft 2-bedroom loft apartment (currently rented for $2,100/month), full basement, 400 sq ft garage, and parking for 15 cars. Zoned for both commercial and residential use, with strong future development potential including possible condo projects. Includes an 85 ft Samsung communications tower currently providing internet to rural Central Ontario. Ideal for professional offices, medical or veterinary clinics, and more. Well-maintained with major upgrades: new furnace (2019), roof (2018), and Unilock walkway (2017). Long-time owner (28 years) wishes to retire but is open to transitional arrangements. Vendor Take-Back (VTB) financing available. (id:60626)
RE/MAX West Realty Inc.
75 Calverley Trail
Toronto, Ontario
Welcome To This Charming And Beautifully Maintained 4-Bedroom Detached Home, Perfectly Situated In One Of Toronto's Most Desirable And Family-Friendly Neighbourhoods. The Main Floor Features Gleaming Hardwood Floors, Stylish Pot Lights, And A Cozy Fireplace That Creates An Inviting Space To Relax And Entertain. The Thoughtfully Designed Layout Flows Seamlessly Into A Bright And Spacious Kitchen And Dining Area-Perfect For Family Gatherings And Everyday Living. Upstairs, You'll Find Four Generously Sized Bedrooms With Modern Laminate Flooring And Two Full Bathrooms, Offering Comfort And Functionality For A Growing Family. The Home Also Includes A Convenient Powder Room On The Main Level, With Another In The Fully Finished Basement. The Lower Level Is Designed For Both Fun And Wellness, Featuring A Large Entertainment/Media Room And A Dedicated Exercise Space-Ideal For Movie Nights, Fitness, Or A Home Office Setup. Backyard Includes A Useful Hut/Storage Shed For Your Gardening Tools And Seasonal Items. Located Just Minutes From The University Of Toronto Scarborough, Toronto Zoo, Centennial College, Schools, And Beautiful Parks, This Home Offers Unmatched Convenience And Lifestyle. Enjoy Easy Access To Highway 401, Public Transit, Shopping, And All Major Amenities. Nestled On A Quiet Street In A Welcoming Community, This Turn-Key Property Is Perfect For Families, Professionals, Or Investors Looking For Comfort, Space, And Location. Roof replaced in 2021. Furnace replaced in 2023.Don't Miss This Rare Opportunity To Own A True Gem In The Heart Of East Toronto-Your Dream Home Awaits! (id:60626)
Homelife/future Realty Inc.
1023 Harlequin Rd
Qualicum Beach, British Columbia
Experience refined living in this beautiful spacious Eaglecrest rancher, ideally located on a private, park-like .46-acre lot with golf course views. This 2,861 sq. ft. home offers 3 bedrooms, a den, and 3 baths, including a spacious primary suite with walk-in closet and deluxe ensuite. Enjoy a bright modern kitchen, skylights, updated flooring, and two gas fireplaces. French doors open to a serene garden retreat and lush hedging. With formal living and dining rooms, a sunny lounge, and a large family room, there’s space for every occasion. Features include RV parking, double garage, and 12-zone irrigation. Just minutes to beaches, marina, and town. Don't miss our video tour! VIEW Aeriel Video! For more details contact Lois Grant at 250-228-4567 or view our website at www.LoisGrant.com (id:60626)
RE/MAX Anchor Realty (Qu)
13075 Old Yale Road
Surrey, British Columbia
COURT ORDER SALE - Prime opportunity in the heart of Surrey City Centre! This court-ordered sale offers incredible development potential, surrounded by rapid growth and just steps from mid-rise and high-rise projects. Situated on a spacious 7,566 SQFT lot, this centrally located rancher has access from Old Yale Rd and Michel Pl. Conveniently located near schools, SkyTrain, shopping, and all essential amenities. Buyers are advised to verify development potential with the city. Don't miss this rare chance to secure a valuable piece of land through a court-ordered sale! (id:60626)
Royal LePage Global Force Realty
40646 Perth Place
Squamish, British Columbia
Fantastic value in Garibaldi Highlands! This non-strata half duplex, located on a corner lot at the end of a quiet cul-de-sac, is updated and move-in ready. Enjoy a new kitchen with stainless steel appliances, a modern bathroom, and new engineered hardwood throughout, and heated floors in the kitchen. The stylish glass railings and private, landscaped yard with a treehouse, slide, and electricity make it perfect for kids. With 3 beds, 1 bath, and a separate storage shed, this home is ideal for retirees or young families. Just steps to Garibaldi Highlands Elementary and Quest University. A must-see gem! (id:60626)
Stilhavn Real Estate Services
31297 Wagner Drive
Abbotsford, British Columbia
Power Real Estate Group Presents this West Abbotsford 2 story - 2400sqft - 5 Bedroom 3 Full Bathroom Home. Recently updated, new roof, A/C & legal basement. Perfect location nearby, schools, temple, shopping & highway 1. (id:60626)
Nationwide Realty Corp.
18529 67a Avenue
Surrey, British Columbia
WELCOME HOME to this 3 storey, 4 bedroom home located in Cloverdale, just steps away from shopping, transit, the Dublin Pub and more! 3 large bedrooms up, plus 1 bed in the basement with bathroom. Crown & laminated flooring on the main floor, fully fenced backyard with patio & single car garage with mezzanine for extra storage. Langley - Surrey Skytrain will be steps away!!! Air-Conditioning to keep the house cool in Summer. Never runs out hot water with newer hot water on demand. Roof 2 years old. Call today and make this house your home! Open House July 6 12:00 - 2:00pm. (id:60626)
Royal Pacific Realty (Kingsway) Ltd.
106 Narrow Valley Crescent
Brampton, Ontario
Beautifully upgraded Mattamy built, 4 bedroom, detached with fully finished basement in Springdale Neighborhood, upgraded kitchen with Cherrywood cabinets, granite counters, built-in Microwave & Oven, Stainless Steel Appliances & Gas Stove, main Floor hardwood Family Room with Gas Fireplace, Master with W/I closet & 4 piece ensuite and standing shower & Jacuzzi. Basement is fully finished with 3 bedrooms, kitchen & 2 washrooms with private side entrance, access from house to Garage, 4 Car Parking on Driveway, CAC, GDO & Remote, close to all amenities, parking, schools, Transit. (id:60626)
RE/MAX Excellence Real Estate
7 13911 16 Avenue
Surrey, British Columbia
Chancellor's Court - a desirable complex between Ocean Park and White Rock, with only 16 homes for a warm sense of community. Lots of storage in the kitchen with direct access to the newly built deck with covered area, a lovely shady garden and new fencing throughout the complex. A large primary bedroom on the main floor, comes with new flooring, a partially renovated ensuite, and a large w/i closet. This owner has replaced all the appliances, added on demand h/w, and furnace w a/c. As well, the upper loft area has new laminate flooring. The plumbing in the complex has been replaced with PEX, so no worries there. The roof is approx 14 years old. Close to the beach and bus routes. Pets with restrictions. (id:60626)
Sotheby's International Realty Canada
277 Old Weston Road
Toronto, Ontario
Stylishly Renovated 4+1 Bedroom Detached Home Steps from St. Clair & The Stockyards. Welcome to this beautifully updated and move-in-ready detached home in a vibrant, family-friendly neighborhood just steps from St. Clair Avenue West and the bustling Stockyards District. Offering 4 spacious bedrooms plus a finished basement bedroom or flex space, this home is ideal for growing families, professionals, or multi-generational living. Inside, you'll be greeted by 9-foot ceilings that enhance the sense of space and light on the main floor. Rich hardwood flooring runs throughout, complemented by elegant crown mouldings and modern LED pot lights that elevate the ambiance in every room. The open and functional layout is perfect for entertaining, while still offering distinct areas for living and dining. The homes exterior was refreshed with durable stucco over classic brickwork in 2019, adding both charm and long-lasting appeal. The updated aesthetic continues inside with modern finishes, offering timeless style and comfort. Live within walking distance to everything you need: groceries, top-rated restaurants, coffee shops, and boutique stores. Transit access is at your doorstep, with quick connections to downtown via the TTC. Families will appreciate proximity to parks, schools, and community amenities. This is your opportunity to own a thoughtfully upgraded home in a highly connected neighborhood known for its mix of urban convenience and residential charm. Whether you're a first-time buyer or upgrading your space, this home delivers on all fronts. Street parking available for added convenience. This property features efficient forced-air heating and central air conditioning, both owned, ensuring year-round comfort and reliability. Wide driveway. (id:60626)
Homelife/local Real Estate Ltd.
36727 Dianne Brook Avenue
Abbotsford, British Columbia
Discover Your Dream Home on Sumas Mountain! Nestled in the serene hillsides of East Abbotsford, this exquisite 5-bedroom, 4-bathroom corner home offers the perfect blend of luxury and comfort. The open-concept kitchen and living area features sleek stainless steel appliances, a gas range, and a spacious quartz island-ideal for entertaining. Upstairs, the primary bedroom boasts a generous walk-in closet and a spa-like ensuite with dual sinks. Two additional bedrooms open onto private patios, bringing the outdoors in. The fully finished basement includes two more bedrooms, a 4-piece bathroom, and a convenient second laundry room. Located in a family-friendly mountain neighborhood, this home combines tranquility with convenience-just minutes from Highway 1 and local amenities. (id:60626)
Century 21 Coastal Realty Ltd.
4615 Galdwell Rd
Cowichan Bay, British Columbia
Discover modern living and thoughtful craftsmanship in this brand-new construction home in Cowichan Bay! The main level offers a spacious 3-bedroom, 2-bathroom layout, showcasing elegant quartz finishes throughout and a heat pump for efficient heating and cooling. Designed with both style and security in mind, this home includes exterior cameras and a built-in viewing panel in the main kitchen, adding peace of mind and modern convenience. On the second level, a fully self-contained 2-bedroom, 1-bath suite with a separate electric meter provides an excellent mortgage helper or private space for extended family. Designed for comfort and independence, it features a well-appointed kitchen, spacious living area, and private entry, ensuring convenience and privacy for its occupants. Commuting is effortless, with easy access to the highway—close enough for convenience, yet far enough to enjoy peace and quiet. Families will love the prime location, with an elementary school just 5 minutes away and a secondary school within 10 minutes. A nearby park, within walking distance, provides additional outdoor space for relaxation and recreation. Plus, the Cowichan Bay waterfront is just a short walk away, where you can enjoy restaurants, boutique shops, and breathtaking views. This beautifully designed home offers a perfect blend of modern comfort, stunning surroundings, and an unbeatable location. Don’t miss this incredible opportunity—schedule a viewing with your real estate agent today! (id:60626)
Pemberton Holmes Ltd.
28 Greendowns Drive
Toronto, Ontario
Great on Greendowns- 4-Bed Backsplit with Basement Suite Potential! Welcome to this meticulously maintained 4-bedroom backsplit offering nearly 2,000 sq ft of thoughtfully designed living space in the heart of desirable Scarborough Village. This spacious and solid home is perfect for families, investors, or multi-generational living. Located on a quiet, family-friendly street, this sun-filled 4-bedroom backsplit offers spacious rooms, hardwood floors, and a versatile layout. The main level features a bright formal living and dining area, perfect for hosting gatherings or special occasions. The large eat-in kitchen provides plenty of storage and countertop space, with room for a breakfast table ideal for casual everyday dining. The family room offers a warm and inviting atmosphere with a gas fireplace that suits both family living and entertaining. The side entrance with the main floor bedroom and full bathroom create potential for a spacious basement apartment or in-law suite. The basement includes a large recreational space, a full eat-in kitchen, a wet bar, another full washroom, and a 5th bedroom. Truly an incredible opportunity. The home also has a two-car garage with parking for two additional cars in the driveway for four spaces in total. With real pride of ownership throughout, the home was immaculately kept by long-time owners move-in ready or renovate to make it your own. Situated in a well-established community, just minutes to TTC, the Eglinton Go Station, parks, shopping, and the Bluffs, plus access to Kingston Rd and downtown Toronto. (id:60626)
Royal LePage Signature Realty
5033 Imperial Street
Burnaby, British Columbia
A unique Live/Work floor plan 2 level concrete townhouse has 2 side entrances and allowed for C2 commercial usage for home/retail business. Steps away to sky train, Metrotown, community center, schools, parks, restaurants etc. This Corner unit has 2 patios, 1 balcony, 12´high ceilings, 2 parking stalls and 1 locker included. Open House: May 24 Sat 2-4. (id:60626)
RE/MAX Crest Realty
20 Seiffer Crescent
Richmond Hill, Ontario
Bright & Spacious 3+1 Bedroom, 4 Bath Corner Unit Townhouse in Highly Desirable Jefferson Community! Feels Like a Semi! 9 Ft Ceilings on Main Floor, Functional Open-Concept Layout, Tons of Natural Light. Hardwood Floors, Gas Fireplace, No Sidewalk Driveway Fits 3 Cars. Professionally Finished Walk-Out Basement with Kitchen ( Potential Rental Income) Close to Parks, Trails, Top-Rated Schools, Public Transit, Shopping & All Amenities. A Must-See! (id:60626)
Right At Home Realty
8577 Terrace Drive
Delta, British Columbia
SUBDIVIDABLE LOT with a charming 3-bedroom, 2-bath home located in a quiet North Delta neighborhood with convenient access to major routes. Recent updates include a brand-new bathroom, fresh paint, modern lighting, new blinds, and low-maintenance turf in the front yard. The home features 3 skylights, a bay window in the master bedroom, and an updated kitchen with French doors that open onto a spacious 400 sqft patio and a southwest-facing backyard with new fencing. A newly paved asphalt driveway provides ample space for Boat/RV parking. Close to schools, parks, and scenic trails. Check with the City of Delta for potential development opportunities. Book your showing today! OPEN HOUSE 13TH JULY Sun 2:00pm - 4:00pm (id:60626)
Royal LePage Global Force Realty
506 36 Water Street
Vancouver, British Columbia
Welcome to Terminus, a renowned building that seamlessly blends heritage character with modern design in the heart of Gastown. Designed by Philippe Starck, this nearly 1,200 sq. ft. home offers a striking 20-foot-wide open-concept living area with soaring 9.5 ft ceilings and expansive windows, flooding the space with natural light. The custom-designed kitchen is equipped with integrated Miele and Bosch appliances, all beautifully complemented by a sleek stainless steel countertop. This 2-bedroom, 1.5-bathroom loft-style residence features innovative glass sliding walls, allowing you to create fully enclosed private spaces while maintaining an open, airy feel. The home is equipped with a geothermal heating and cooling system, ensuring year-round comfort. Additional perks include a rooftop residents´ lounge, and an underground secured parking space. Situated in the center of Gastown, this home is steps from top restaurants, boutiques, and transit. (id:60626)
Sotheby's International Realty Canada
131041 Range Road 281
Rural Willow Creek No. 26, Alberta
Welcome to your dream property, located just west of Claresholm at the base of the rolling hills. This breathtaking 105-acre parcel offers the ultimate in privacy, natural beauty, and functionality, with Willow Creek meandering through the land and a lush canopy of mature trees creating an enchanting landscape. The walk-out bungalow is built to stand the test of time with durable cinder block and concrete construction. Step onto the expansive east-facing deck which is above the double detached garage and take in views that truly must be seen to be believed – overlooking the treed valley below and the winding creek, it’s the perfect spot for peaceful sunrises and nature watching.The main floor has been beautifully upgraded with vinyl plank flooring, a wood feature wall, and rustic barn board trim. The kitchen is bright and spacious, with modern appliances, a sink that looks out to the views, and an L-shaped layout that opens to the dining area complete with large windows and a patio door to the deck. The living room is anchored by a stunning wood-burning fireplace and a large picture window that frames the panoramic views.There are three bedrooms on the main level, including the primary suite which features a walk-through 3-piece ensuite that connects to the convenient main floor laundry. The walk-out basement is full of charm and nostalgia, with retro carpeting, rustic wood accents, a natural stone wood-burning fireplace, and plenty of space to make your own.Outside, the property is perfectly set up for animals and hobbies alike. A large barn with turnout pens and automatic waterers makes livestock management easy, while the spacious shop with concrete floors and a wood-burning stove is ideal for projects year-round. The land is fully fenced, divided into multiple pastures, and full of opportunity – whether you’re looking to run livestock, explore the creek, or simply enjoy the natural beauty. With adventure at your doorstep and serenity all around, this is more tha n a home – it’s a lifestyle. Properties like this are rare, and this one is ready to welcome you home. (id:60626)
Century 21 Foothills Real Estate
468 Lakeshore Road
Niagara-On-The-Lake, Ontario
Welcome to 468 Lakeshore Road a slice of Country Paradise on nearly 1.5 acres. This beautifully updated multi-level home offers a perfect blend of rural charm and functional living, w/ ample living space, play space, and more storage than you'll know what to do with. Step into a spacious ground-level foyer, offering access to both a home office and a cozy media room or study, featuring a wood-burning FP, ideal for work, relaxation, or movie nights. Just a few steps up, the heart of the home awaits: a recently remodeled kit featuring a breakfast peninsula, custom Corian countertops, new appliances, and a casual dinette space. Adjacent, the formal DR provides access to both a charming covered front porch and a screened-in back patio, perfect for sunrise yoga or an evening glass of wine. The LR is expansive and inviting, w/ privacy doors to create a peaceful retreat. It showcases a stunning brick mantel w/ a gas FP, adding warmth and character. The main level also includes a generous primary bedroom, complete w/ a bright walk-in closet and a 3-piece ensuite. Upstairs, the second level offers two spacious bedrooms, each w/ walk-in closets, and access to a 5-piece bathroom. The third bedroom opens to the upper back deck, providing a private outdoor space to unwind. Continue to the third level, and you'll find a private suite complete w/ its own balcony, 4-piece ensuite & walk-in closet. The basement level provides incredible storage space, a 3-piece bathroom, laundry room, and a versatile bonus room, ideal for a home gym, recreation space, or hobbies. Outside, enjoy the charm of a red barn converted to a garage w/ updated electrical, and a large interlock brick driveway w/ room for multiple vehicles. And to top it off, a new heated in-ground pool has been added in the last couple years, turning this property into your very own country escape. (id:60626)
Boldt Realty Inc.
4510 Bedwell Harbour Rd
Pender Island, British Columbia
This amazing heritage property must be seen to be believed! 18.5 sunny acres in the ALR, in a prime location on Pender Island. The original owners moved from Norway in the 20’s and settled on 4510 Bedwell Harbour Rd in the 1940’s. Their son was the first fire chief on the Pender, ran the first auto mechanic shop, had a welding shop and more! This property in the ALR, was an agricultural tree farm, and there are many yellow and red cedars on the property. Sellers have harvested 1500-2000 lb of blackberries per year, and this could be grown into a viable business. The water is plentiful and there are two artesian wells to service the main house built in the 60’s, second house built in the 40’s and cottage, age unknown. There is also a welding shop and barn. The homes and outbuildings are “as is where is” and offer places to stay while you do your renovations. The rooms listed are based on the total amount for 2 homes and cabin on the property. Main is the main house, second level is the second house and third level is the cottage. Dimensions are approximate, and buyers should verify if deemed important. (id:60626)
Macdonald Realty Victoria
24 Zimmer Street
Brampton, Ontario
Absolutely Gorgeous and demand area, beautiful 4 Bedroom With 3 Bath and Kitchen With Tall White Cabinets Matched By Premium Quartz Counters With Matching Backsplash. SS Samsung Appliances, SS Hood Fan, Deep Double Sink, Pot Lights, Gas Fireplace. Maple Hardwood On Main Floor, Oak Stairs And Wide Plank Laminate On 2nd Floor. Washrooms With Quartz Counters, Single Hole Faucet With Sinks, Toilets, Glass Shower Dr, 24X24 Premium Porcelain Tiles. (id:60626)
Homelife/miracle Realty Ltd
3072 Janice Drive
Oakville, Ontario
Welcome to this beautifully designed 4-bed & 3-bath SEMI DETACHED that blends comfort, functionality, and style. 3 Parking space, Ideal for families or those who love to entertain, the home features a generous open-concept living area filled with natural light, a modern kitchen with high-end appliances & granite counter space, w/Extra large breakfast area with kitchen. **H/W Staircase W/ Iron Spindle Leads To The second floor with 4 generously sized bedrooms. Primary Bedroom offers a private retreat with a luxurious en-suite bathroom and walk-in closet. 3 additional bedrooms provide flexibility for guest rooms, home offices, or playrooms. Two more full bathrooms ensure convenience for family and guests alike. Outside, the property includes a spacious yard and patio, ideal for outdoor entertaining or relaxation. The attached 1-car garage provides plenty of space and additional 2 car parking (id:60626)
Realty Wealth Group Inc.
31 Curling Road
Bracebridge, Ontario
Tucked near the end of a quiet cul-de-sac and surrounded on both sides by the lush greens of the South Muskoka Curling and Golf Club, this beautifully well maintained home offers the rare combination of privacy, space, and prestige right in town, yet it feels a world away. Set on a large, ravine lot, the backyard is exceptionally private backing onto a scenic ravine with the golf course just beyond. Surrounded by natural beauty and peaceful green space, the property offers a tranquil retreat with the convenience of in-town living. The grounds are professionally landscaped and feature a full irrigation system, reflecting the same care and attention seen throughout the home. A spacious beautiful staircase welcomes you into the home, while expansive windows fill the living areas with natural light. The heart of the home is a welcoming, open-concept kitchen and living room, featuring an oversized island and a cozy wood-burning fireplace. In addition to the main living room, there is a separate family room with a fireplace- Ideal for relazing evenings by the fire or entertaining guests. A formal dining room offer even more room to gather and enjoy. Upstairs are three generously sized bedrooms. The primary suite features a spacious walk in closet and a stunning en-suite bathroom complete with his and her sinks, a freestanding tub, and a walk-in-shower. An additional full bathroom upstairs provides comfort and convenience for guests or family. The walkout lower level adds incredible versatility and space to this home. It features a spacious family room, perfect for game nights or casual gatherings. Along with a large den that could be transformed into a home office, exercise room or guest space- whatever suits your lifestyle. The built in sauna completes this space. A rare offering in one of Bracebridge's most prestigious neighbourhoods. (id:60626)
Royal LePage Lakes Of Muskoka Realty
3479 Grand Oak Crossing
London South, Ontario
This stunning bungalow, situated on a generous 65-foot lot, is located in Phase 1 of the prestigious Silverleaf community in southwest London. Seamlessly blending modern design with functional living, this home is ideal for families, professionals, or those seeking to downsize without compromising on space or style. The main floor features a bright, open-concept layout with soaring ceilings, large European tilt & turn windows, and a natural flow between the living, dining, and kitchen areas. The gourmet kitchen is a centerpiece, equipped with luxury stainless steel appliances, quartz countertops, a spacious island, and ample storage. The primary suite offers a serene retreat with a spa-inspired ensuite, including a walk-in shower, soaker tub, double vanity, and walk-in closet. Two additional main-floor bedrooms provide versatility for family, guests, or a home office. A thoughtfully designed laundry and mudroom enhance convenience with plenty of storage and functionality. The fully finished lower level expands your living space, offering two more bedrooms, a full bathroom, a large recreational area with a stylish bar, and a secondary flex space perfect for a gym, playroom, or hobby area. Outside, the fully fenced and professionally landscaped yard features a spacious concrete patio, creating the perfect setting for outdoor living and entertaining. Nestled in one of London's most desirable neighbourhoods, this home boasts a premium location with easy access to walking trails, top-rated schools, parks, shopping, transit, and other amenities. Additional features include a large double-car garage and a concrete driveway with plenty of parking. This exceptional home offers the perfect combination of luxury, practicality, and location. Don't miss your chance to call it yours! (id:60626)
Coldwell Banker Power Realty
307 Erindale Drive
Burlington, Ontario
Welcome Home to this traditional 2 storey – 2 car garage family home. Updated & finished from top to bottom featuring 4 bedrooms, 2.5 baths on a private RAVINE lot in sought-after Elizabeth Gardens. No backyard neighbours – you will enjoy park like living in the large backyard with above ground pool in one of the best locations in Burlington. Fresh & inviting front porch as you enter a spacious foyer. The bright living-dining room features new luxury vinyl plank floor (fall 2024) – crown moulding & LED pot lights (2020). The updated kitchen with dinette area has a great view of the backyard. Ample counter space & cabinets, plus SS appliances make this the perfect family meal gathering spot. A 2 pc powder room completes the main floor. Upstairs are 4 generous sized bedrooms plus a completely renovated 4 pc bathroom (Schluter membrane walls, soaker tub, tiles, stylish vanity & cabinets, lighting). Freshly painted throughout, new 6 panel interior doors installed 2024, new light fixtures. Move-in ready. Additional living space can be found in the basement with a massive family room featuring a kitchenette (2025), 3 pc bathroom (2019/2020) and laundry/utility room. All essential home systems have been meticulously maintained, including exterior lighting, breaker panel &wiring (ESA approved 2025), A/C (2020), eaves trough/gutters – soffit/fascia (Dec.2024), hot water heater (2024), furnace (2014), garage door (2015). Please request the complete extensive renovation list. This is the ideal home for growing families in prime southeast Burlington location – walking distance to great schools, new Costco coming soon, near new Brock University Campus, new community centre, parks, new grocery stores & plazas, the lake – everything you hope for. For your convenience highway access nearby, public transit, GO Train and coming in 2026 new bypass being built over Bronte Creek. (id:60626)
Coldwell Banker Homefront Realty
25 B4 Road
Rideau Lakes, Ontario
This might just be your dream waterfront home or getaway on beautiful Bass Lake! This meticulously maintained, fully furnished 4-season bungalow is truly turn-key offering the perfect blend of comfort, style & lakeside luxury while also offering main floor living. With sleeping space for the whole family, it's ideal for hosting large gatherings, entertaining friends or relaxing and living the lake life. The main living area is bright and open, with large windows showcasing stunning views of the lake. The open-concept kitchen, dining, and living space is designed for connection and relaxation, with modern finishes and a cozy, inviting space. The main floor primary bedroom has its own 3-piece bathroom and ample closet space with built-in organizers. Off the main foyer, you'll find a 2-piece bath & laundry room. Step outside to a perfect BBQ deck overlooking the water, complete with glass panelling to not obstruct the view. The lower level family room has pullout couches & storage to ensure plenty of room for everyone, while the well-appointed 4-piece bathroom provides convenience. The second bedroom, den and utility room make up the lower level. Step out to the elegant lakeside patio, where a private hot tub and cedar sauna await. All perfectly positioned to take in the serene beauty of the lake. Whether you're enjoying morning coffee with sunrise views or winding down in the evening after a day on the lake, the outdoor space offers the ultimate in relaxation. The shoreline here is outstanding with clean, swimmable water & included is the premium docking system that accommodates boats, water toys & loungers. There is an additional fenced in lot across the road with a detached double garage that provides ample storage for your gear & toys, plus the cozy bunkie which is perfect for overflow guests, teenagers, or a quiet workspace- yes it has electricity and wifi! Only 15 minutes to Perth or Smiths Falls, just over an hour to Ottawa or Kingston & 3.5 hours to Toronto. (id:60626)
Coldwell Banker Settlement Realty
4354 Waterford Crescent
Mississauga, Ontario
**Stunning Detached Family Home with Modern Upgrades & Prime Location** Welcome to this beautifully maintained detached house, perfectly designed for modern living and situated in a highly desirable area close to Highway 403. Boasting a sleek metal roof for durability and contemporary appeal, this home combines practicality with style. The new two-car garage doors and ample parking and storage, while newer windows flood the interior with natural light, creating a bright, sun-filled ambiance throughout.**Modern Updates:** The kitchen with Island and washroom have been tastefully renovated with quality finishes, offering a fresh, move-in-ready space. **Carpet-Free Living:** Enjoy easy maintenance with *no carpet* in any room sleek flooring flows seamlessly from room to room. **Spacious Layout:** A huge family room serves as the heart of the home, ideal for gatherings or cozy nights in. Wooden deck to entertain family and friends in your backyard. All bedrooms and living areas are bathed in natural light.** Basement:** The basement includes a separate entrance, perfect for a private in-law suite, rental opportunity, or recreational space. **Prime Location:** Nestled near Highway 403 for effortless commuting, this home is also within walking distance of shops, restaurants, parks, and all essential amenities. Families will appreciate the proximity to Square One, top Rated Schools, and the nearby transit options make commuting a breeze. Whether you're entertaining in the expansive family room, enjoying the modern kitchen, or exploring the vibrant neighborhood, this home offers the perfect blend of comfort, convenience, and contemporary living. Don't miss the chance to make it yours. (id:60626)
Right At Home Realty Brokerage
3029 Erickson Road
Creston, British Columbia
Beautiful 4.95 acres cherry farm with four bedrooms and three washrooms nicely renovated house with stunning Creston Valley view. This property is next to 3037 Erickson road also for Sale; same size of orchard farm with house and much more. (id:60626)
Ypa Your Property Agent
3029 Erickson Road
Creston, British Columbia
Beautiful 4.95 acres cherry farm with four bedrooms and three washrooms nicely renovated house with stunning Creston Valley view. This property is next to 3037 Erickson road also for Sale; same size of orchard farm with house and much more. (id:60626)
Ypa Your Property Agent
966 Hosmer Court
Coquitlam, British Columbia
Welcome to 966 Hosmer Court - A beautifully updated family home tucked away on a quiet cul-de-sac in Coquitlam´s Meadow Brook! This move-in-ready 2-level residence offers 1,907 square ft of bright, functional living space with 4 bedrooms and 3 bathrooms, including a fully renovated self-contained suite - perfect for in-laws, guests, or rental income. Recent upgrades include a new roof, updated flooring and bathrooms, fresh interior/exterior paint, and a newer deck. The home sits on a generous, flat 6,098 square ft lot with a fully usable yard, sunny sundeck, and covered patio - ideal for outdoor living. Enjoy a spacious family room, ample parking, and unbeatable proximity to schools, shopping, and transit. A rare find in a central, peaceful location - nothing to do but move in and enjoy! (id:60626)
RE/MAX Masters Realty
12 14500 Morris Valley Road
Mission, British Columbia
Welcome to your adventure-ready home in Eagle Point Estates! This brand new 4-bed, 4-bath beauty sits on a spacious, fully serviced lot backing onto parkland-hello, privacy! The open layout features stylish finishes, a cozy covered deck, and crawl space storage for all your gear. Just steps to Sandpiper Golf Course and the Harrison River, with skiing, hot springs, fishing, and hiking minutes away. Whether you're sipping coffee while eagles soar or planning your next outdoor escape, this home brings the best of West Coast living right to your door. (id:60626)
Top Producers Realty Ltd.
3725 Concession 1 Road
Clarington, Ontario
29.34 Acres located just south of Highway 401 and just north of Lake Ontario. It has frontage on Conc. Rd. #1 and Riley Rd. The land is a clay loam in texture and has approximately 26 acres workable, which has some tile drainage. The property does contain a 3 bedroom bungalow which needs some TLC. There is a second driveway assess to steel driving shed and small out building, both would be ideal for storage. Location is prime; 15 mins to 407, minutes to Hwy #115, 5 mins. to 401, 15 mins to new go train station, minutes to waterfront & marina for waterfront lovers. (id:60626)
Royal LePage Frank Real Estate
1570 161 Street
Surrey, British Columbia
Beautifully updated and very bright 2,452sqft 4 bdrms (2 Primary Bedrooms) 3baths, half-duplex located in a great neighbourhood. Newly fenced & super private South facing backyard, off street parking for 4 cars including a single garage. Above ground bsmt entry w/over-sized family rm w/gas f/p, primary bdrm w/4pce ensuite, a Flex rm with separate entry that could be a 5th bdrm and it's all plumbed & ready for a bsmt suite plus a sunroom. Great upstairs floorplan including 3bdrms (Primary w/ensuite & walk-in closet), open kitchen w/eating area and a large covered sundeck. This is a very well appointed home at an amazing price! (id:60626)
RE/MAX Treeland Realty
87-89 Hatter Street
Kingston, Ontario
Situated in the Portsmouth neighbourhood, this legal duplex is an incredible investment opportunity and a perfect addition to your investment portfolio. 89 Hatter was beautifully renovated in 2023 with new flooring on the first and second levels. The bright kitchen boasts modern white cabinets and stainless steel appliances. The second floor features three bedrooms and a full bathroom. The lower level has a laundry room and a full bathroom. There are two additional rooms on the lower level that are not currently used and have the potential to bring in supplementary income. With a little TLC, these rooms could be rented individually as bedrooms or together as a bedroom and den with a private bathroom.The main floor and lower levels at 87 Hatter share the main floor living room and kitchen. The main floor has a bedroom with en suite bathroom. The lower level has three rooms and a full bathroom. The large bedroom is rented separately and the smaller bedroom is leased alongside the den, however, the den could also be rented as a separate bedroom.The second level at 87 Hatter has a separate unit with kitchen, living room, bedroom and bathroom. This is a self-contained unit but has access to the laundry room.The property has two storage areas and a fenced yard with six total parking spaces. Three spaces are currently included for 89 Hatter and the three spaces for 87 Hatter are rented for $50 each (only 2 rented now). The large lot affords the opportunity to add additional parking for increased revenue. Located in a great central neighbourhood, this property is walking distance to Queens University West Campus and Main Campus, St Lawrence College and the waterfront.Both 87 and 89 Hatter come furnished, which is a great enticement for tenants. Income for 2024 was $6,400/month or $76,800 per year with the potential to generate additional income. This property also affords you the great opportunity to live in one unit and lease the second to help pay your expenses. (id:60626)
Chestnut Park Real Estate Ltd.
5719 6 Highway
Coldstream, British Columbia
Incredible opportunity to own a fantastic family oriented acreage with in law suite! This lovely home has many updates throughout including new custom kitchen, Hardie siding and new roof. Situated on 5 southern facing acres of sloped land and positioned nicely in the middle gives this home a fantastic view, amazing sun and takes full advantage of its unique V shape. Lots of room for the kids to play on flat yard space and large concrete pad area behind the home, perfect for all things on wheels and hockey. Enjoy ample parking for all your toys, rv’s and boats. Peace of mind with 2 septic systems, newer a/c, furnace and hot water tank. Come and find your way up the well maintained long private drive. Book your showing today. (id:60626)
Royal LePage Downtown Realty
120 Brant Street E
Orillia, Ontario
Historic Elegance with Built-In Income Potential. Majestically situated on a beautiful lot, this 2400 sq ft exquisite turn-of-the-century home blends the charm of a bygone era with the comforts of modern living. With an attached duplex offering an excellent additional revenue stream, this is a rare opportunity for homeowners and investors alike. Step inside to a grand, period-style entrance featuring a stunning focal staircase and timeless architectural detail. The homes formal dining room and expansive kitchen, highlighted by a natural brick accent wall, offer the perfect blend of warmth and sophistication, ideal for entertaining or quiet evenings at home. Enjoy your morning coffee or evening wind-down on the private verandah or the picturesque wraparound porch. Thoughtfully updated throughout, the interior respects the traditions of yesteryear while incorporating modern amenities. The attached duplex, with its own private access, presents a valuable opportunity for supplemental income, multigenerational living, or guest accommodations. Located just steps from Couchiching Beach Park, recreational trails, Lake Couchiching, and downtown Orillia's shops and cafes, this property offers not only a beautiful home, but a vibrant lifestyle. Historic charm, income potential, and an unbeatable location this is Orillia living at it's best (id:60626)
Royal LePage Quest
604 City View Drive
Mermaid, Prince Edward Island
All you need to know is it's a waterfront home! This cared for large home on 1.42 of an acre is so perfect! All you see is water from the main living area. The home is perfectly placed on the spectacular lot. Incredible Joe Dunphy cabinets and built in entertainment center are a focal point to this home! 3 bedrooms, 2.5 baths on the main floor. The primary bedroom has the same spectacular view as the main living space from the private deck off the bedroom. The mudroom is a family's dream to keep everything as it should be. The walkout lower level has another water facing bedroom, huge family room with the same water view! Plumbed for the 4th bath. Great garage with entrance to the lower level directly. Beautiful work bench in the garage with storage above. The outside living space is just perfect - pool, hot tub, huge deck, fire pit in the yard and boat launch. The shore front is all protected by armor stone. Check out the shed - not many other sheds would have stone front to match the home! Check out this heating system and all the extras in the machanical room! The devil is in the details. (id:60626)
Century 21 Colonial Realty Inc


