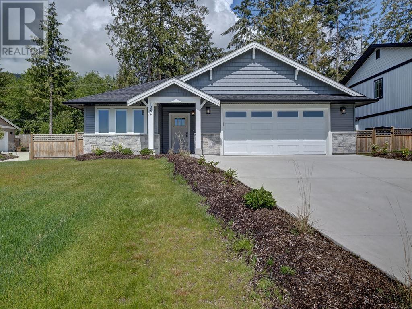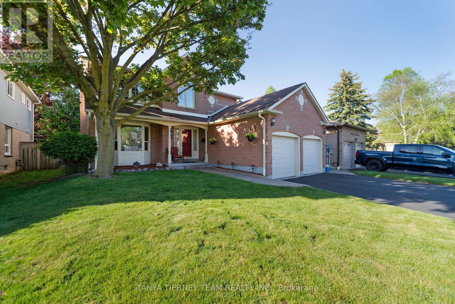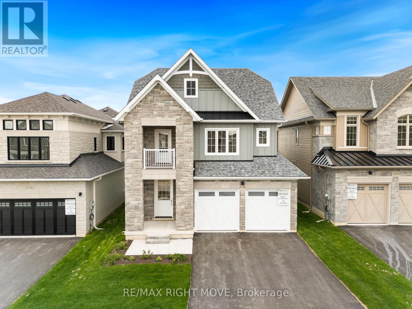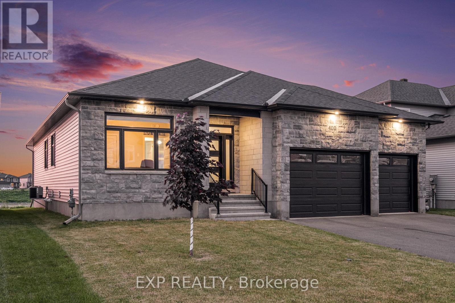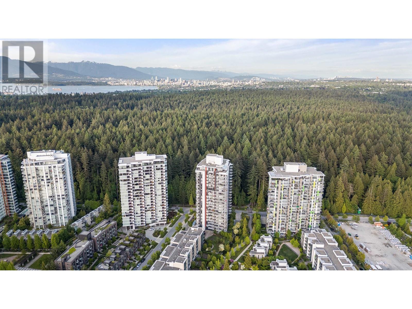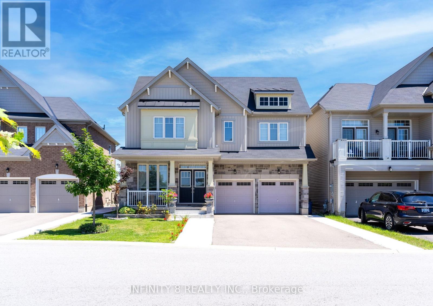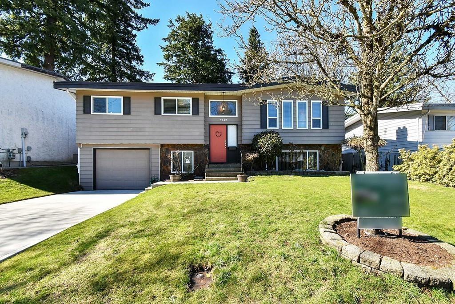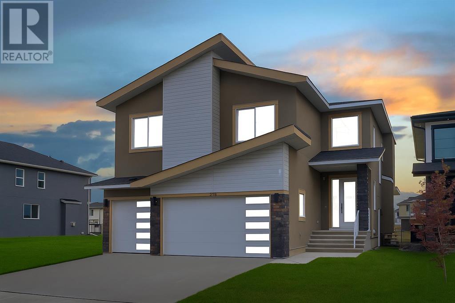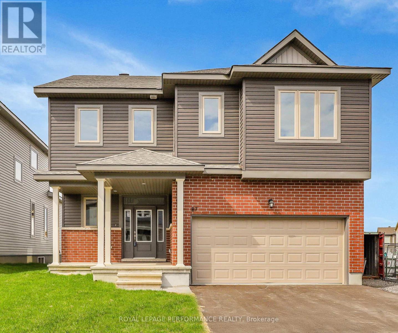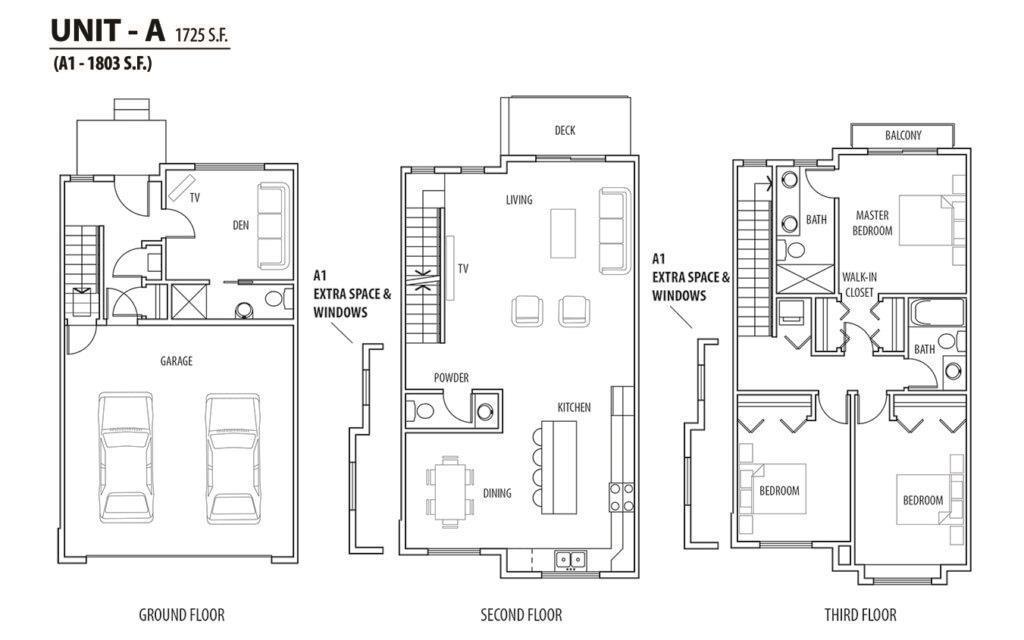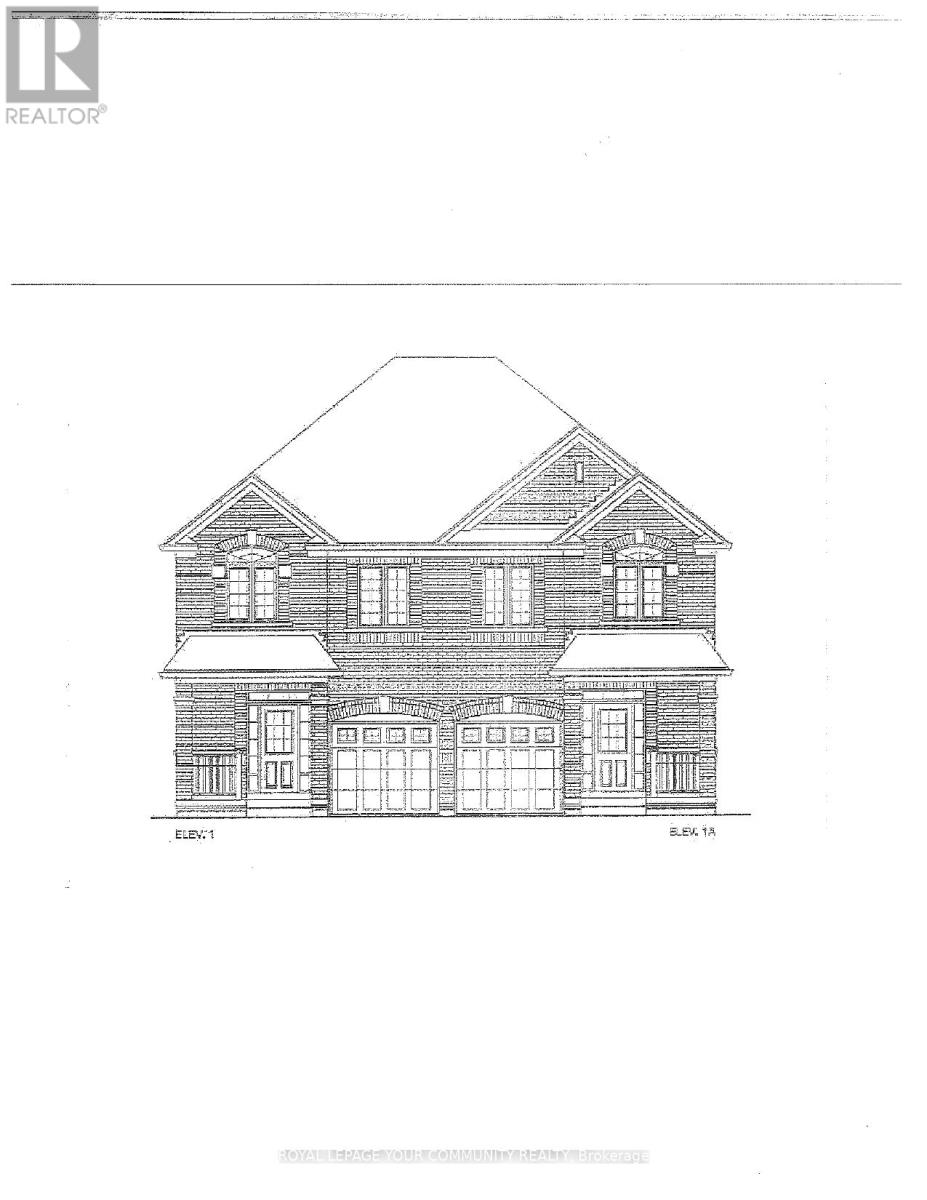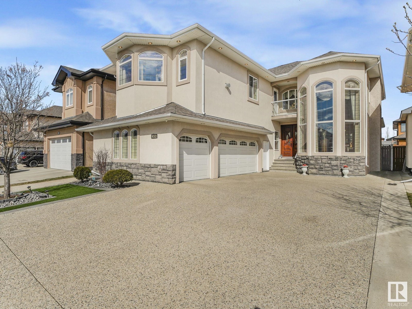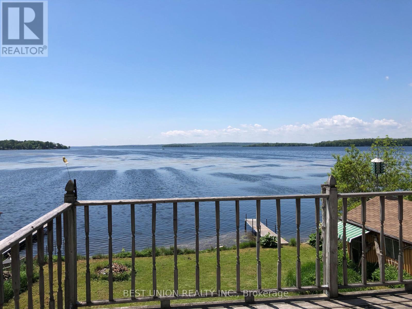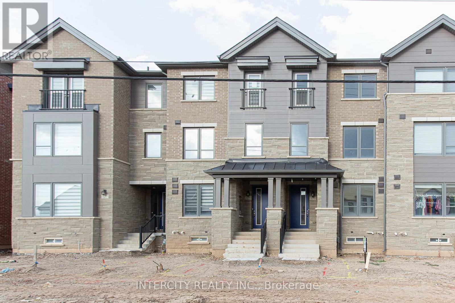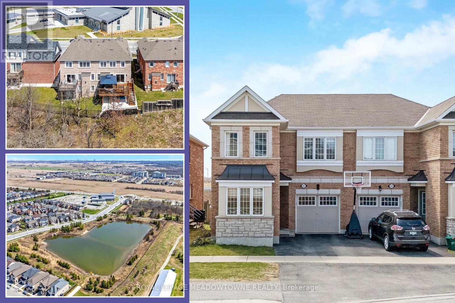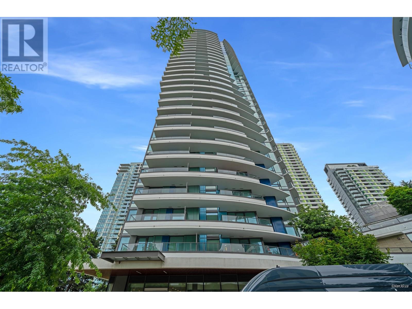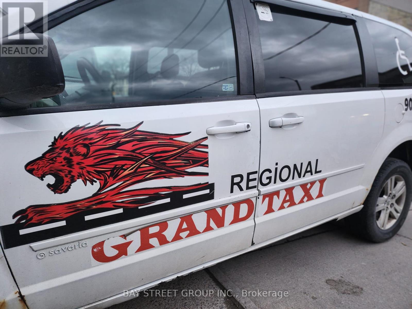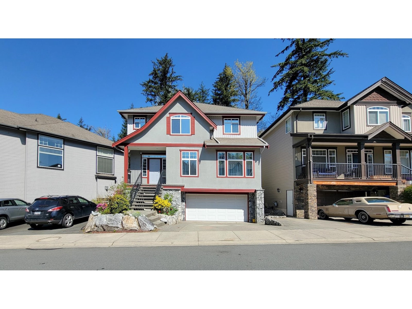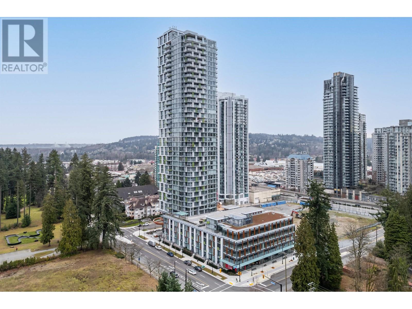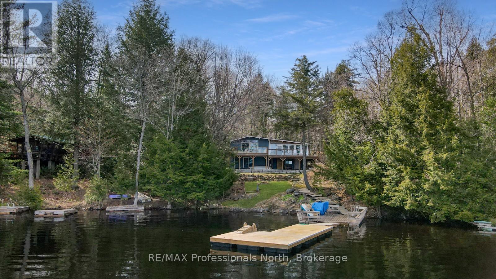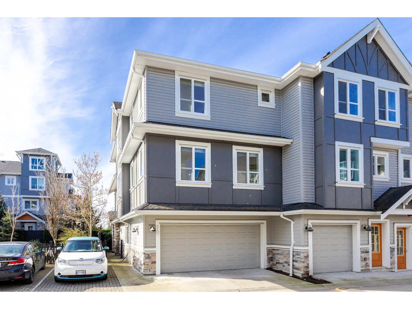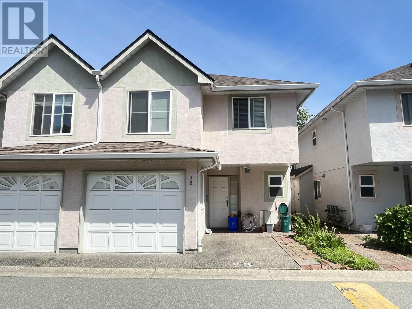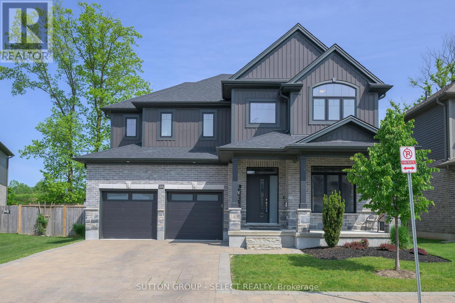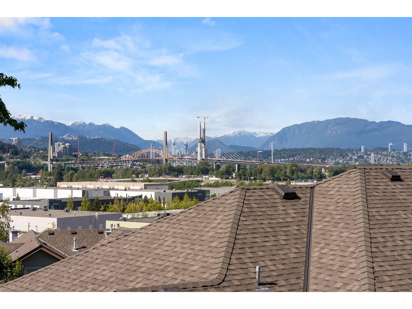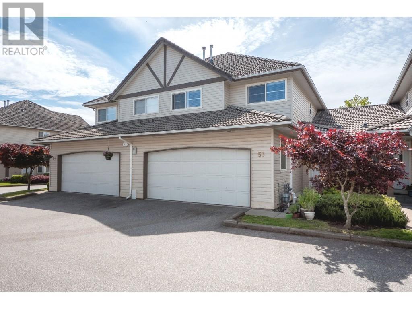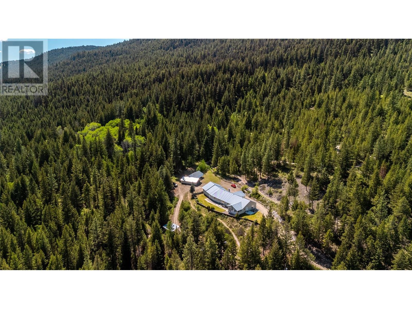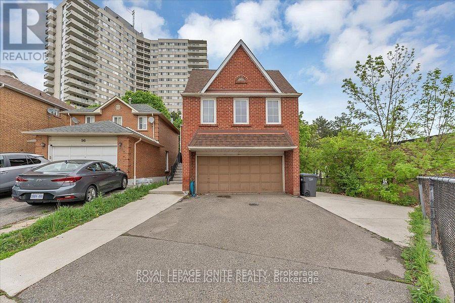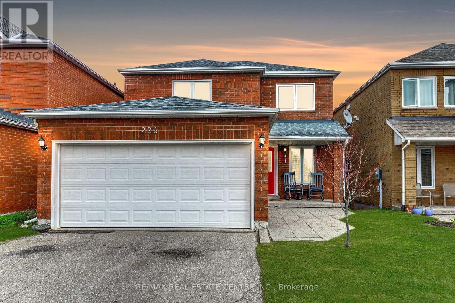63 Bloomfield Crescent
Cambridge, Ontario
2400 Sq. Ft., 1 Year NEW Detached Home built by prestigious builder Green park in high demand newly built master planned subdivision "Hazel Glenn" Model Garden 3 Elevation 1. Spacious Living/Dining area. Separate Family Room. 9' feet High Smooth Ceiling on main & Laminate floors throughout. Upgraded Kitchen, matching backsplash and extended Kitchen Cabinetry. Pot Lights On Main Floor, 2nd Floor Hallway & Primary Bedroom. Matching Solid Oak stairs leads to Huge Master Bedroom with 5-pc Glass Shower Ensuite. 2 other very good size Bedrooms and Flex area to use for study or office work. Central Vacuum, Water Softener and Water Filter in Kitchen. (id:60626)
RE/MAX Gold Realty Inc.
7316 Elm Road, Agassiz
Agassiz, British Columbia
RENOVATED DREAM HOME with MAIN FLOOR LIVING and RV PARKING on a pristine south facing manicured lot with magazine worth MOUNTAIN VIEWS! Inside you will find hardwood flooring, vaulted ceilings, fresh paint, updated fixtures, and an INCREDIBLE KITCHEN. A modern welcoming space designed for comfort and entertainment w/ paneled fridge, oversized island, quartz counters, and a built in coffee bar! The designer kitchen leads out to a nice covered patio in the PRIVATE BACKYARD w/ 20' hedges and a 2021 HOT TUB! Master on main w/ w.i. closet & full bathroom. Upper loft is a 3rd bdrm w/ ENSUITE (great for guests), and a studio/rec room space. This is what retirement is all about- turn key stylish living- come check it out! * PREC - Personal Real Estate Corporation (id:60626)
RE/MAX Nyda Realty Inc. (Vedder North)
C711 - 8 Beverley Glen Boulevard
Vaughan, Ontario
Welcome to Daniels Boulevard at the Thornhill! Brand new large open concept condo with huge 600sqft terrace is available for your clients to downsize to! Very Bright South West exposure with amazing unobstructed views to enjoy sunsets on the terrace or from your kitchen. Terrace is equipped with gas line and water connection, great for easy enjoyment & entertainment. This open concept luxury condo with all the natural light is offering smooth high ceilings, upgraded bathrooms, split bedroom layout, full size appliances is ready to be decorated and made your own. Don't miss this fantastic opportunity to be in heart of Thornhill in the centre of all the entertainment and conveniences. Huge variety of shopping within walking distance to Promenade Mall, Organic Garage Plaza, Numerous Restaurants and eateries, Groceries shopping and Next to the park and easy access to 407, Hwy 7 and Viva Bus. The lifestyle offers: Fully equipped Gym , stylish party room , Basketball courts and so much more . (id:60626)
Royal LePage Your Community Realty
1084 Celia Crescent
Gibsons, British Columbia
Brand New Home in Parkland Phase 4. This 3 bdrm 2 full bath 1542 sq. ft. Rancher has been designed for a convenient lifestyle. The 66' x 137' lot comes with a fully fenced rear yard. The Island Kitchen has a pantry area & comes with a stainless steel fridge, stove & dishwasher. The Living room has vaulted ceilings, and a cozy natural gas fireplace. 10' x 8' covered patio off the dining room. The large Master Bedroom has a walk-in closet, and ensuite bath with 5 foot shower & tile surround. There are two additional bedrooms & a full 4 piece bathroom. Easy care vinyl siding with cultured stone accent. Concrete driveway to a large 23' X 20' double garage. GST is included in price, & the home is eligible for the PTT New Home Exemption. Early commitment will allow you to choose your finishes. Walking distance to tennis courts, ball parks, 2 shopping malls & the Rec Centre. GST is included in the price. (id:60626)
RE/MAX City Realty
652 Palmateer Road
Tweed, Ontario
Welcome to the original Palmateer Homestead. This beautifully maintained hobby farm offering 52+ acres of land, complete with an extensive move-in ready home that offers an inviting atmosphere both inside and out. The home features 4+1 bedrooms, 2 bathrooms, main floor laundry, and 2 living spaces. Enjoy your beautiful grounds and listen to the birds chirping from your Juliet balcony off the primary bedroom, from your covered front porch, or your back patio. Whether you're an experienced farmer wanting to add to your existing farm or looking to start your dream of homesteading, this property is ready to farm immediately. With multiple outbuildings you have ample room for equipment, storage, or animals. The ready-to-use barn features water and hydro, along with 3 horse stalls and interchangeable functionality inside for animals of all sizes. Outside features many grazing paddock areas leading to the landscape that is picturesque, offering the perfect mix of open fields and tree-lined borders. Located on a municipally maintained road, and serviced by a bus route, you'll enjoy the perfect balance of rural serenity with convenient access to nearby towns. Whether you're looking to raise animals, grow crops, or simply enjoy the peace and quiet, this property is ready for whatever you envision. Come see for yourself and make your rural dreams a reality! (id:60626)
RE/MAX Quinte Ltd.
60 Glen Dhu Drive
Whitby, Ontario
Welcome to 60 Glen Dhu Drive in the highly sought after Rolling Acres community! Nestled on a premium 121 ft deep mature lot, this 4 bedroom family home offers a manicured curb appeal & inviting entry into the traditional main floor plan with formal living room & dining room with elegant french doors. Gorgeous vinyl plank floors through to the updated kitchen with quartz counters, updated cabinetry, stainless steel appliances & spacious breakfast area with bay window. Additional living space in the family room featuring cozy gas fireplace & sliding glass walk-out to the entertainers deck & private backyard oasis with lush gardens, fragrant lilac tree & swing. Convenient main floor laundry room with separate side entry & updated exterior door. Double garage with 2 openers & backyard access. Upstairs offers 4 generous bedrooms including the incredible primary bedroom retreat with renovated 4pc ensuite & walk-in closet. Additional living space can be found in the fully finished basement complete with large rec room, above grade windows, cold cellar, pot lights & ample storage space. This immaculate one owner home is freshly painted in neutral decor & is located steps to parks, schools, transits & shops! Updates include roof 2025, furnace 2019, central air conditioning 2019, updated windows in 2015 & 2020 and more! (id:60626)
Tanya Tierney Team Realty Inc.
3192 Orion Boulevard
Orillia, Ontario
Brand New Build in the Trailside community of West Ridge! Surrounded by trails and parks, this community offers urban convenience as well as nature's beauty. This thoughtfully designed home features a main floor primary bedroom and laundry room for easy single floor living. Three additional large bedrooms and a bright media loft on the second floor is ideal for growing families. Covered rear porch, perfect for relaxing in the shade. This property has the setting of an established neighborhood, unique for new construction. With sodded yards, paved driveway, and rear fencing; it's ready to move in with a flexible closing date. There's only one of these so don't miss this opportunity to live in Orillia's most desirable new community. Book your private showing today! (id:60626)
RE/MAX Right Move
400 Central Park Boulevard
Russell, Ontario
Welcome to this 3+2 bedroom, 3 bath upgraded bungalow on a PREMIUM LOT with no rear neighbours, located in the sought-after community of Russell Trails. Just steps from top-rated schools, conservation areas, scenic walking trails, parks this turnkey property, the Coral model (1864 sq ft + basement) built by Corvinelli Homes, checks all the boxes for comfort and convenience. Step inside to a spacious entryway leading to an open-concept layout blending style and function, with a bright living room, sun-soaked dining area, and modern kitchen featuring a breakfast bar island, ample cabinetry and top of the line stainless steel appliances; perfect for everyday living or entertaining. A covered upper deck extends your living space outdoors, offering the ideal spot to relax, entertain, or unwind with a view overlooking the pond. The main level goes on to include a primary bedroom with walk-through closet and 5-piece ensuite, two additional bedrooms, a full bathroom and a practical main floor laundry room. The lower level adds even more space with two more bedrooms, another full bathroom and a large recreation room ideal for a growing family, guests, or work-from-home flexibility. Hardwood flooring throughout, tile in wet areas. Outside the backyard is a blank canvas with patio and green space, backing onto a pond ready with space for your dream garden or outdoor oasis. Triple car garage. Built in 2021. 200 Amp service. Book a viewing today! (id:60626)
Exp Realty
5 Kelsey Crescent
Barrie, Ontario
Immaculate , Sun Filled Family*** 2210 SQ. FT. with 3142 SQ.FT. SPACIOUS BASEMENT DETACHED HOME****! Spectacular 4 Bedroom, 3 Bathroom. Home is Nestled On Long Well Maintained Driveway for 4 Cars, Good Size Backyard Ideal for Relaxation & OutdoorActivities.2 Car Garage W/Entry to House. Perfectly Functional Layout W/Spacious Principal Rooms, Smooth Ceilings, Hardwood Floors on the First Floor & In the Prime Bedroom, Cozy Family Room w/Gas Fireplace, Dream Kitchen w/Upgraded S/S Appliances, Backsplash & Spacious Breakfast Area with Walk Out to Backyard. Main Floor Laundry! Partially Finished Basement w/Rough In, Cold Room, Central Vacuum. Nestled in Quiet Crescent, Surrounded By Family-Friendly Neighbourhood. Located Close to Top-Rated Schools, Parks, Walking & Hiking Trails (Ardagh Bluffs) , Public Transit, Highway 400, Shops, Restaurants, 15 Min Drive to Simcoe Lake & Downtown of Barrie. Home Combines Elegance, Comfort.*** NEW ROOF WAS DONE 2 YEARS AGO,* ** DRIVEWAY WAS DONE 6 YEARS AGO and LOOKS SUPER !*** SMOOTH CEILINGS ALL OVER THE ENTIER PROPERTY, THOUSANDS WERE SPENT By the OWNERS TO REMOVE STUCCO INTHE ENTIRE HOUSE!*TASTEFULLY PAINTED IN NEUTRAL COLORS!*** Functionality, Making It Perfect for All Families!******DO NOT MISS YOUR NEW HOME!!**** (id:60626)
RE/MAX Experts
606 5628 Birney Avenue
Vancouver, British Columbia
THE LAUREATES, a prestigious concrete tower built by Polygon & elegantly designed by renowned architect Walter Francl in UBC's truly unique & thriving neighborhood of Wesbrook Village. A vibrant, walkable community with a wealth of amenities designed for convenience & enjoyment for students, seniors & families alike/ Lush parks, public squares, playgounds, water features, shopping, open areas for relaxation & recreation. Steps to the lust forest of Pacific Spirit Regional Park. Bright, desirable 2 bed/ 2 bath floorplan with spacious Primary bdrm featuring large WIC, oversized en-suite with laundry & luxurious marble tile flooring, storage, 9' ceiling, AC, a gym & a beautiful south facing balcony to enjoy. (id:60626)
RE/MAX Crest Realty
2710 Parkdale Boulevard Nw
Calgary, Alberta
Discover luxury in this modern 3-storey home in West Hillhurst, perfectly positioned overlooking the serene Bow River. Steps from the river’s scenic pathways leading to downtown Calgary, this prime location is near Foothills Hospital, Alberta Children’s Hospital, the University of Calgary, Market Mall, and top schools. Spanning over 3,000 square feet, this immaculate 4-bedroom, 4-bathroom residence, freshly painted throughout, blends sophistication with functionality. Its standout feature—expansive triple-pane floor-to-ceiling windows on every level—floods the home with natural light, enhances energy efficiency, and frames stunning river views, creating an airy, open ambiance in every room. The main level features a gourmet kitchen with high-end appliances, including a gas range, wall oven, and microwave. A large island with quartz countertops serves as a functional and social centerpiece. Low-maintenance landscaping includes lush turf in the front and a stylish paver patio in the back, perfect for relaxation. The second level offers two spacious bedrooms and a stunning office, enveloped by triple-pane floor-to-ceiling windows, providing an inspiring workspace with panoramic river views. The third level is a private primary bedroom retreat with a patio overlooking the river, ideal for quiet moments. Its opulent 5-piece ensuite boasts a freestanding tub, steam shower, and vast walk-in closet. The finished basement includes a cozy family room, a well-sized bedroom, a modern 4-piece bathroom, and ample storage. Premium features elevate the home’s quality: central air conditioning, two high-efficiency furnaces, a 75-gallon gas hot water tank, and a Nu-Air ventilation system ensure comfort and air quality. A linear fireplace adds elegance, while a double detached garage offers secure parking and storage. The triple-pane floor-to-ceiling windows provide superior sound insulation and energy savings, blending practicality with beauty. Freshly painted interiors enhance the h ome’s pristine condition, making this West Hillhurst gem a perfect blend of sophistication, comfort, and unrivaled views in one of Calgary’s most desirable neighborhoods. (id:60626)
Real Estate Professionals Inc.
1010 Wood Drive
North Perth, Ontario
This luxury bungalow offers fine finishes for those buyers with discerning taste. Enter through the front foyer, and be instantly impressed with the high ceilings and hardwood floors. This 3 bedroom, 2 bathroom, 2270 sq feet of main floor living space has great interior flow as you are drawn directly into the grand living room with coffered ceiling and open concept kitchen. The living room features plenty of natural light, tray ceiling, hardwood floors and highlights the impressive gas fireplace. The formal dining room is adjacent to the large, modern kitchen. Ample, ceiling-high cabinets, a large island with granite countertops, and heated floors makes this kitchen the heart of the home. The main highlights of the primary bedroom are the tray ceiling, large walk-in closet and a 5 piece ensuite with shower and double sinks, no need to share! Two additional bedrooms, a 4 pcs main bathroom, the main floor laundry room with access to the garage, completes the first level. The unfinished basement floor is already framed, with electrical completed, and ready for drywall and carpet to complete this lower level. If you are looking for a potential separate apartment for additional family members, this is the ideal opportunity to design what works for your needs. The basement can be accessed separately via the garage stairwell. The fully fenced backyard overlooks the rear green space, and the large back deck is perfect for those summer family gatherings! Here's your opportunity to live on one of the nicest streets in Listowel, close to shopping, Kinsmen Trail and more! (id:60626)
Keller Williams Innovation Realty
7673 Hackberry Trail
Niagara Falls, Ontario
Welcome to 7673 Hackberry Trail, a stunning residence nestled in the heart of Niagara Falls, offering over 3200 square feet of living space. Upon entering, you'll be greeted by the timeless elegance of engineered hardwood flooring that extends throughout the great room, dining room, and den, complemented by a beautifully stained oak staircase. This meticulously designed home features four spacious bedrooms and 3 full bathrooms on the second floor, each offering comfort and privacy. The primary bedroom boasts a serene atmosphere with its own 4-piece ensuite and a charming small living room area, perfect for relaxation after a long day. Another bedroom also includes a convenient 4-piece ensuite, providing convenience for guests or family members. The main floor is an entertainer's delight, showcasing a large kitchen with a cozy kitchen nook, ideal for enjoying morning coffee or casual meals. The adjacent dining room flows seamlessly into the expansive family room, creating a perfect space for gatherings and celebrations. A den adds versatility, ideal for a home office or quiet retreat. Step outside to the backyard deck, where you can unwind and enjoy the peaceful surroundings with no rear neighbors, offering a sense of tranquility and privacy. Located in a desirable neighborhood of Niagara Falls, just minutes away from Costco, the newly proposed Hospital, Niagara Square, Lowes, Starbucks, dining and shopping. Schedule your private viewing today! (id:60626)
Infinity 8 Realty Inc.
3847 Lindsay Street
Abbotsford, British Columbia
This is a beautiful renovated family home in one of Central Abbotsford's sought after neighbourhoods, tucked away yet within walking distance to transit, parks & schools, including French Immersion. This neighbourhood offers a safe feeling with a mix of long time retired owners and younger families. Close to shops & Abbotsford Exhibition Park. This lovely home offers 3 bedrooms up with a spacious primary bedroom with a charming private deck & 2 piece ensuite. 2 bedrooms down in basement, with a cozy family room full of natural light, with option for another 1 bedroom bachelor suite. You'll love the oversized updated kitchen with deck off dining room overlooking a beautiful park like backyard. Features include a wood burning fireplace, all new windows, patio doors, and updated plumbing. (id:60626)
Planet Group Realty Inc.
1010 Wood Drive
Listowel, Ontario
This luxury bungalow offers fine finishes for those buyers with discerning taste. Enter through the front foyer, and be instantly impressed with the high ceilings and hardwood floors. This 3 bedroom, 2 bathroom, 2270 sq feet of main floor living space has great interior flow as you are drawn directly into the grand living room with coffered ceiling and open concept kitchen. The living room features plenty of natural light, tray ceiling, hardwood floors and highlights the impressive gas fireplace. The formal dining room is adjacent to the large, modern kitchen. Ample, ceiling-high cabinets, a large island with granite countertops, and heated floors makes this kitchen the heart of the home. The main highlights of the primary bedroom are the tray ceiling, large walk-in closet and a 5 piece ensuite with shower and double sinks, no need to share! Two additional bedrooms, a 4 pcs main bathroom, the main floor laundry room with access to the garage, completes the first level. The unfinished basement floor is already framed, with electrical completed, and ready for drywall and carpet to complete this lower level. If you are looking for a potential separate apartment for additional family members, this is the ideal opportunity to design what works for your needs. The basement can be accessed separately via the garage stairwell. The fully fenced backyard overlooks the rear green space, and the large back deck is perfect for those summer family gatherings! Here's your opportunity to live on one of the nicest streets in Listowel, close to shopping, Kinsmen Trail and more! (id:60626)
Keller Williams Innovation Realty
218 Kinniburgh Loop
Chestermere, Alberta
BRAND NEW HOME IN KINNIBURGH!! BACKING ONTO GREEN SPACE!! TRIPLE ATTACHED GARAGE!! SEPARATE ENTRANCE!! OVER 3200 SQFT OF LIVING SPACE!! 5 BEDROOMS 3 BATHS!! Step into luxury with this stunning detached home in the heart of Kinniburgh, perfectly positioned backing onto green space for added privacy and views! The spacious main floor offers an open-concept layout featuring a chef-inspired kitchen with built-in appliances, spice kitchen, walk-in pantry, stylish cabinetry, and a generous island—perfect for entertaining. A cozy living area with fireplace opens directly to the backyard deck, creating seamless indoor-outdoor living. Also on the main level: elegant dining space, a versatile office/can be used as bedroom, mudroom, and a full 3pc bath. Upstairs you'll find 4 spacious bedrooms and 3 full bathrooms, including a PRIMARY BEDROOM with a luxurious 5pc ensuite and walk-in closet. Another bedroom also boasts its own 3pc ensuite and walk-in closet, while the remaining two bedrooms share a well-appointed 4pc bath. The upper floor also includes a generous family/bonus room, ideal for relaxing or entertaining. This is a rare opportunity to own a beautifully upgraded, thoughtfully designed home in a premier location—DON’T MISS IT!! (id:60626)
Real Broker
87 Esban Drive
Ottawa, Ontario
Brand new, directly from the builder, the Palermo by eQ Homes! This new-build construction comes with a full Tarion Warranty. Offering 2510 sq/ft of thoughtfully designed living space on a 42-foot lot. Step inside and be greeted by the timeless beauty of hardwood flooring in the living and dining rooms, with a beautiful kitchen and ample main floor living space. The main floor features a large flex space for a home office and a dedicated dining space. Upstairs, discover your private oasis in the spacious primary bedroom with an ensuite and a walk-in closet, providing the ultimate retreat. Three additional bedrooms, upstairs laundry, and a full bathroom complete this level, ensuring ample space for the whole family. 48hr irrevocable on offers (id:60626)
Royal LePage Performance Realty
28 5629 King George Boulevard
Surrey, British Columbia
A new community of 30 townhomes with 3 bedroom plus den/rec room below with beautiful wide open units with high end appliances. Located in quiet local community, walking distance to beautiful family parks and schools with transit right outside of the complex and all shopping, restaurants and grocery stores close by. Presentation Centre @ #1010 15150 56 Ave Book now and complete in 2025 with lower interest rates. (id:60626)
Century 21 Coastal Realty Ltd.
2104 Main Street
Saskatoon, Saskatchewan
Beautiful 8 Unit building located in a sought-after AAA east-side location. Close proximity to 8th Street and a short drive to the University of Saskatchewan. A charming brick and stucco building with several upgrades. Suite mix shows 7 large 1-bedroom units w/1 bachelor suite. Always rented with no vacancy. Rents are not market. But a solid building with newer windows and several suites with improvements. Notice required to show or secure an offer with a condition subject to viewing for out of province investors. Residents will appreciate the convenience of shared laundry facilities in the basement and eight parking stalls with electrical hookups. (id:60626)
Coldwell Banker Signature
8 1219 Burke Mountain Street
Coquitlam, British Columbia
Welcome to the Reef! This spacious 3 bed, 3 bath + large den end unit offers over 1,700 sq. ft. of stylish living in a quiet, well run 31-unit complex. The main floor features a sleek white kitchen with an oversized island, quartz countertops, S/S appliances and is perfect for entertaining. Tasteful grey oak floors, a cozy fireplace, and a sun-drenched patio round off the main floor. Upstairs has the 3 generously sized bedrooms the master comes complete with W/I closet & lovely ensuite. Ample parking with a double garage + pad for an SUV/truck and plenty of street parking. Steps from Victoria Park, Leigh Elementary School, dog parks & trails galore. Burke Mountain living at its finest! **Open House Saturday 26th 2-4, Sunday 27th 1-3!!! (id:60626)
Royal LePage Sterling Realty
516 3608 Deercrest Drive
North Vancouver, British Columbia
PENTHOUSE Living: Welcome to this stunning END UNIT PENTHOUSE condo, where comfort meets lifestyle in the heart of the city. Perched atop DEERFIELD AT RAVENWOODS, this sophisticated residence offers panoramic views, exceptional design and premium finishes throughout. Featuring 3 spacious bedrooms and 2 bathrooms, this beautiful layout boasts of meticulously designed living space. Large windows flood the home with natural light, while the private terrace/balcony is perfect for entertaining or enjoying quiet evenings with courtyard views. DON'T MISS THIS OPPORTUNITY. Call now to book your private showing!! Open House Sun 27th 1-3pm. (id:60626)
Sutton Group-West Coast Realty
4361 Atwood Crescent
Abbotsford, British Columbia
Welcome to this beautifully maintained 4 bed, 4 bath home offering over 2,200 sqft of functional living space-ideal for a growing family. Nestled on a quiet street in a family-friendly neighbourhood, you're just a short walk to Auguston Traditional Elementary, parks, and scenic trails. The main floor features a bright and open layout, with a convenient mud room at the back entrance to keep things organized. Upstairs you'll find three spacious bedrooms, including a generous primary suite. The fully finished basement offers a fourth bedroom, full bathroom, laundry room, and extra storage-perfect for guests, teens, or extended family. Enjoy the outdoors in the fully fenced yard, ideal for kids and pets, and take advantage of the oversized detached garage for parking or hobbies. Call today! (id:60626)
Exp Realty Of Canada
68 Chelsea Cape
Chestermere, Alberta
LOCATION ON A QUIET CUL DE SAC ON A HUGE PIE SHAPE WALK OUT LOT (8560 sq ft) , BACKS ONTO GREEN SPACE/FUTURE SCHOOL , SPORTSFIELD (SOCCER & SOFTBALL), PATHWAYS. THE HOME FEATURES OVER 3400 SQ. FT LIVING AREA - 5 BEDROOMS, 5 BATHS, 3 LIVING AREAS, PIE SHAPED BACKYARD/DECK, walkout patio and your children's own year round concrete sports pad (hockey rink in the winter, basketball and fire pit court in the summer. Attached spacious triple garage (insulated). A beautiful home with many upgrades including engineered hardwood flooring, quartz countertops, As you enter the front door, you will be greeted by a spacious front foyer, main floor den, open staircase with metal spindles overlooking the open main floor great room with gas fireplace, spacious kitchen with large island, upgraded appliances, quartz countertops, spacious butlers pantry. Upper spacious primary bedroom featuring a 5 pce ensuite, a teenager bedroom with its own ensuite and a third bedroom with a third bathroom. Main floor has large windows bringing in wonderful natural light morning sunshine. This floor is complete with deck access that overlooks the huge pie backyard and future green space that the lot backs onto. The lower level walkout has a spacious family room - media area, two more good sized bedrooms and a full bathroom, walkout to a nice patio and dream backyard for active children with hockey rink (hot water feature for ideal ice conditions), basketball court and firepit. Chelsea has great access to Calgary and Chestermere ammenities, sports fields and Chestermere Lake (id:60626)
Royal LePage Solutions
1177 Sea Mist Street
Pickering, Ontario
BRAND NEW "TRILLIUM" Model. 1616 sq.ft. Walk-out basement. Elevation 1. Hardwood on main floor - natural finish, oak stairs & iron pickets - natural finish. 2nd floor laundry room. R/I for bathroom in basement. (id:60626)
Royal LePage Your Community Realty
Unit 16 &17 - 595 1st Street
Hanover, Ontario
Modern industrial space available in Hanover established flex industrial plaza this offering includes two combined units totaling 3,545 sq ft, ideal for light manufacturing, service trades, retail, wholesale, or fitness facilities. Zoned M1 with flexible permitted uses, the space features 15' to 19' clear height, steel frame construction, concrete flooring, and 600V, 3-phase electrical service (60 amps). Each unit includes a private 8' x 10' overhead roll-up door and shared access to a 12' x 14' dock-level loading door, making shipping and receiving simple. Individual rooftop HVAC units provide efficient heating and cooling year-round. A spacious yard accommodates 73-ft trucks, and the site offers 71 shared parking spaces. Located on 1st Street, a key route within Hanovers growing industrial area, the property offers direct access to Grey Roads #4 and #10, Highway 109, and convenient connections to the GTA, Kitchener, and Owen Sound. Hanover offers lower operating costs compared to larger cities, supported by a skilled workforce, reliable infrastructure, and a pro-business environment. Part of Ontario's Grey-Bruce region, the town supports a range of industries including manufacturing, automotive, construction, and renewable energy. With continued local growth and business investment, this location offers great potential for expansion and long-term success. Taxes and condo fees not yet assessed. Multiple configurations available. (id:60626)
Coldwell Banker Integrity Real Estate Inc.
RE/MAX Escarpment Realty Inc.
852 Wildwood Cr Nw
Edmonton, Alberta
Original Owner, Fully Finish, Custom-Built Luxury Dream Home 5+2 Bdrm with Full Bath On Main Floor, Den/Bdrm & 3 Car Htd Gar in Wild Rose. Main floor offers elegant pillars, soaring ceilings, and artistic touches in the bright formal living and dining area. Prepare to be amazed by the chef’s dream kitchen, solid wood cabinetry with abundant storage, granite countertops, a large island with an eating bar, built-in microwave and oven, a food warmer and a spice kitchen with walk-in pantry for daily cooking. Family Room Custom Wall unit with Gas F/P. Den & Full Bath completes the Main level. Upstairs you will find 4 Bdrms, 3 Full Baths, Bonus room, Laundry with Sink & Storage. Huge Master Bdrm had Cozy F/P, 5 Pc Ensuite & a Walk In Closet. Two Bdrms share Jack-Jill Bath Bath & Balcony access. Fourth Bdrm has its own 4 pc Ensuite & Walk in closet complete this level. Fully Finish BSMT comes with SEP ENT., 2nd Kitchen, 4Pc Bath, Laundry, 2 Bdrm, Living/Dining, Rec Room & Wet Bar. Stunning Home. Must See !!!!! (id:60626)
Royal LePage Noralta Real Estate
6274 Shearer Point Road
Alnwick/haldimand, Ontario
An extraordinary lifestyle awaits you at this captivating four season lakefront home. Located on the southshore of Rice Lake. 73 feet wide lake view facing west, enjoy the most spectacular sunsets and the beauty of the lake everyday from your living room, large deck and own private dock ! Year round municipal roadwith municipal snow removal, garbage and mailing service, also school bus service. 2002 custom-builtbright bungalow, well maintained, 1200 square feet main floor with oversized living room and kitchenfacing the lake, 2 bedrooms and 2 bathrooms on main floor. Vault ceiling and two skylight windows, tons ofnatural light. 1100 square feet concrete poured basement has a walkout to your backyard. Full size garage+ Dry boat house + Full size shelter, Loads of storage. Drilled well water, Water filtration system (Filter+UVlight+Softener), 3600L large septic system, Many updates and Newly painted indoor and new hot watertank/Fridge/Washer/Dryer...Price incldes most of furnitures. (id:60626)
Best Union Realty Inc.
3273 Sixth Line
Oakville, Ontario
Falconcrest Royal Oaks presents brand new 1,914 Sq.Ft. Executive freehold townhome. No maintenance fee freehold! Upgrades include: kitchen backsplash, floor tiles 12 x 24, en-suite and main bath quartz counters with undermount, 60 inc electric fireplace with all panel cabinet, stained on the stairs to match hardwood. Close to all amenities; shopping, schools, and parks. Close to 3 major highways and approx 15min drive to GO Train Station. (id:60626)
Intercity Realty Inc.
179 Carpaccio Avenue
Vaughan, Ontario
Discover the charm of this exceptional unit townhome in Vellore Village, complete with a double garage . Freshly painted and upgraded lightings. The main floor dazzles with 10ft ceilings and features a kitchen adorned with quartz countertops, stainless steel appliances, a central island, and a pantry. Enjoy abundant natural light from oversized windows, and balcony access. The master bedroom offers a walk-in closet and ensuite bathroom, while large secondary bedrooms provide double closets for extra storage. A versatile recreation room on the ground floor includes garage access and an additional powder room. Located near essential amenities such as schools, parks, groceries, banks, gas stations, Cortellucci Vaughan Hospital, Hwy-400, GO Station, Canada's Wonderland, and Vaughan Mills.. (id:60626)
Sutton Group-Admiral Realty Inc.
2040 Webster Boulevard
Innisfil, Ontario
Summer is calling you to this Gorgeous Inground Saltwater Pool...Nestled in a prime Innisfil neighborhood , this 4 Bedroom, 4 Bath property is more than just a house; it's a lifestyle choice that offers the perfect blend of modern living and outdoor leisure! Step inside to discover a bright and airy open-concept layout that seamlessly connects the living, dining, and kitchen areas. Large windows bathe the home in natural light, creating a warm and inviting atmosphere that's perfect for entertaining and everyday living. The heart of the home, this state-of-the-art kitchen boasts stainless steel appliances, granite countertops, and ample cabinetry. Whether you're a seasoned chef or a weekend cook, you'll appreciate the functionality and style it offers. The island doubles as a breakfast bar, making it an ideal spot for casual dining with family and friends. Retreat to one of the four generously sized bedrooms. The master suite is a true haven, featuring a walk-in closet and a spa-like en-suite bathroom equipped with a soaking tub and separate shower, ensuring you begin and end your day in relaxation. With four beautifully appointed bathrooms, three full washrooms on the upper level, your family and guests will enjoy privacy and convenience. Step outside to your personal oasis! The highlight of this property is the stunning private inground saltwater pool perfect for summer fun and relaxation. Surrounded by a beautifully landscaped yard, bar and changing cabana, this space is ideal for hosting summer barbecues, evening swims, or simply soaking up the sun. Situated in a family-friendly neighborhood, you'll find a wealth of amenities just minutes away, including parks, schools, shopping center's, and dining options. Enjoy easy access to major highways for a smooth commute to work or weekend adventures. Schedule your private tour today and start envisioning the memories you'll create in this enchanting retreat. Your dream home is just a visit away! (id:60626)
RE/MAX Hallmark Chay Realty
307 Yates Drive
Milton, Ontario
Beautiful 2-storey semi-detached home in Milton's Coates neighbourhood, backing onto greenspace with no homes behind - offering rare privacy on a quiet, wide street in Mid Milton. Large deck with a gazebo overlooks the ravine, perfect for morning coffee or summer entertaining. Main floor features engineered hardwood and an open-concept layout with a spacious kitchen and family room. The kitchen includes a gas stove, pot lights, oversized centre island, and direct views to the backyard. A gas fireplace adds warmth to the living space. The front flex room can be used as an office, sitting area, or playroom. Upstairs: generously sized bedrooms, including a private primary suite with ravine views, walk-in closet, and ensuite bath. Shared bath for the other bedrooms features 3 access points - ideal for busy mornings. Bonus second-floor study nook and spacious laundry room with built-in cabinetry and separate linen closet. Finished basement with pot lights, full bath, and an additional bedroom - perfect for guests or in-laws. Close to parks, walking trails, and top-rated public and Catholic schools, all within walking distance. Minutes to plazas, quick access to Mississauga and Hwy 401. A functional layout in a fantastic location - ideal for families. (id:60626)
Royal LePage Meadowtowne Realty
2401 8189 Cambie Street
Vancouver, British Columbia
Welcome to Northwest by Onni. This southwest-facing home is filled with natural light and offers unobstructed panoramic views of the ocean, airport, Richmond cityscape, and North Shore mountains -- A truly breathtaking outlook day and night. Located directly across from Marine Gateway, you'll enjoy ultimate convenience with T&T Supermarket, Cineplex, restaurants, shops, and the SkyTrain station. Top-rated schools and daycares are also within easy reach. This quality concrete building features one of the best-equipped gyms in Greater Vancouver, along with other premium amenities. This is urban living at its finest-don't miss this rare opportunity to own in one of Vancouver's most vibrant and connected communities! (id:60626)
Homeland Realty
187 King Street
Welland, Ontario
Profitable Taxi Company ( Grand Taxi)running 16 years In Welland Having 16 Vans with Taxi plates. 7 Dodge vans, 8 Toyota vans, 1 Sprinter with 7 Disability plates, 8 regular plates and 1 spare plate. All vans Are Included in sales as is. 8 Drivers are working. Company having cash fares, ODSP, School and other accounts. Regular repeated customers. (id:60626)
Bay Street Group Inc.
30 33925 Araki Court
Mission, British Columbia
Luxury living in a prestigious gated community! This immaculate home offers nearly 3,400 sqft. of beautifully maintained space with a double-car garage and generous, light-filled interiors. Perfect for in-laws or large families, the fully finished basement is ready for easy kitchen and bathroom installation. Enjoy year-round outdoor living on the covered patio, complete with a built-in counter and sink - ideal for gatherings and barbecues. One of the largest homes in the community, this property offers security, comfort, and pride of ownership in a sought-after, safe neighbourhood. (id:60626)
Team 3000 Realty Ltd.
3906 1182 Westwood Street
Coquitlam, British Columbia
Located in the heart of Coquitlam Town Centre just steps from the convenient Lincoln SkyTrain station, Sophora at the Park by Polygon combines the energy of the city with the serenity of a residential neighborhood. As the striking architecture of the tower optimizes natural light and views, many residences benefit from spectacular views of Mt. Baker, surrounding green space and more. This 2 Bed 2 Bath SOUTH West corner unit has an unobstructed view at the Glen park as well as the far mountains. Open Kitchen with high end appliances and amazing amenities including GYM, Game room, Outdoor garden and more, This home will satisfy all your desire. Call for your showing now! (id:60626)
Royal Pacific Realty Corp.
1203 Honeywood Drive
London South, Ontario
**BRAND NEW STAINLESS STEEL APPLIANCES INCLUDED *(Reach out to Listing Agent for buyer promotion) .TO BE BUILT- the ICON From Origin Homes. Full walk-out lot property with RAVINEWOODED. proudly situated in South East London's newest development, Jackson Meadows. This icon model is an embodiment of luxury, showcasing high-end features and thoughtful upgrades throughout. The separate entrance leading to abasement. Boasting a generous 2488 sqft, The Origin offers 4 bedrooms and 3.5 bathrooms. Inside, the home is adorned with luxurious finishes and features that elevate the living experience. High gloss cabinets, quartz countertops and backsplashes, soft-close cabinets, a sleek linear fireplace, pot lighting and much more. COME AND SEE WHAT THIS INCREDIBLE HOME HAS TO OFFER. ** This is a linked property.** (id:60626)
Streetcity Realty Inc.
2787 Watts Road
Dysart Et Al, Ontario
Welcome to Little Kennisis Lake- part of the highly sought-after Kennisis Lake chain, known for its clean, deep waters, excellent swimming, boating, and close-knit cottage community. Enjoy access to a marina, pickleball courts, hiking trails, and community events, all while being surrounded by the natural beauty of Haliburton County. This 3-bedroom, 2-bathroom cottage offers ample additional space for guests, making it ideal for hosting family and friends. The property sits on a private, gently sloping lot with a flat area perfect for kids to play and families to gather. Located on a year-round municipal road, it provides convenient access in all seasons. The open-concept main floor features a spacious layout with a cozy wood stove for cool evenings, while a newly built deck and sunroom expand your living space outdoors perfect for relaxing or entertaining. Currently used as a 3-season cottage, it could be easily converted for year-round use. With a solid rental history since 2020 and plenty of room for everyone, this is a fantastic opportunity to own a turn-key property on one of Haliburton's most desirable lakes. (id:60626)
RE/MAX Professionals North
70 20860 76 Avenue
Langley, British Columbia
Located in the heart of Willoughby, this South-facing end unit in the best location of the complex is perfect for family living. This spacious home features an open concept layout with 9' ceilings on the main, a living room with laminate flooring, and a gourmet kitchen with white soft-close cabinetry, quartz countertops, and stainless steel appliances. Enjoy the electric fireplace and a South-facing balcony. The double side-by-side garage has ample visitor parking nearby. Upstairs, you'll find 3 spacious bedrooms, and a 4th bedroom or home office downstairs. Conveniently close to schools, bus stops, parks, shopping, golf courses, and with easy access to Hwy 1. A perfect family home in an unbeatable location! Let know if you need any further edits or additional details! (id:60626)
Exp Realty Of Canada
38 10080 Kilby Drive
Richmond, British Columbia
Welcome to West Cambie location in Richmond. This bright, corner, and inside unit 2 stories townhouse at Savoy Gardens offers a duplex style layout. Abundant windows and natural light. Situated in a quiet, and convenient neighbourhood. Features include radiant heating on the main floor, a cozy living room with a gas fireplace, a formal dining area, a kitchen with window, and a private fenced backyard. Upstairs boasts three spacious bedrooms and two full bathrooms, including a large primary bedroom with a generous closet and ensuite. The well-maintained home includes an attached single-car garage and an additional parking pad. Upgraded kitchen appliances. Newer roof and fence. Located just minutes from King George Park, Cambie Plaza. Perfect for both personal living or investment. (id:60626)
RE/MAX City Realty
33 - 1061 Eagletrace Drive
London North, Ontario
Step into refined living with this exquisite residence, perfectly positioned in a quiet enclave of executive homes. Combining timeless elegance with modern functionality, this property offers an unparalleled lifestyle just moments from top-tier amenities, including upscale shopping, championship golf courses, nature trails, the aquatic centre, hospitals, and the University. The homes striking exterior blends brick, stone, and siding in soft earth tones, exuding sophistication. A welcoming front porch invites you to relax, while the spacious back deck partially covered for year-round enjoyment is ideal for alfresco dining against breathtaking western sunsets. Inside, rich oak hardwood floors flow throughout the main level, complemented by a dramatic ebony-tone staircase with iron railings. The open-concept layout effortlessly connects distinct living spaces, anchored by a fabulous great room featuring a gas fireplace with floor-to-ceiling tile surround. Expansive windows and transom details flood the home with natural light, enhancing the airy ambiance. The chef-inspired kitchen is a masterpiece of design, boasting high-gloss white cabinetry contrasted with sleek graphite accents, a 4-seat quartz waterfall island, and premium finishes. The main floor also includes a private office, a formal dining room, and a practical laundry/mudroom with built-in lockers. Upstairs, the lavish primary suite offers two walk-in closets, and a spa-like 5-piece ensuite with dual sinks and a glass/tile shower. Three additional bedrooms provide ample space for family or guests. The professionally developed basement features a sprawling games/media room, a fifth bedroom, and a full washroom perfect for guests or entertainment. Enjoy a maintenance-free lifestyle with snow removal, lawn care, and driveway services covered by a modest $307/month fee, leaving you free to explore nearby Sunningdale Golf Club or the scenic Medway Valley Heritage Forest. (id:60626)
Sutton Group - Select Realty
36 11860 River Road
Surrey, British Columbia
Cypress Ridge - Enjoy Breathtaking VIEWS from All Three Levels! This spacious 2-storey CORNER unit with a WALK-OUT basement offers 2,617 sq ft of well-designed living space. The main floor features a primary suite with a walk-in closet-no stairs at the entry! Numerous updates include quartz countertops, new cabinetry, modern lighting, hardwood flooring, and recently replaced HW Tank. The roof was replaced in 2023, and leaf-guard gutters were installed. The open-concept living and dining area boasts a vaulted ceiling, cozy gas fireplace, and access to a large south-facing sundeck with stunning views of New Westminster, Burnaby, the Fraser River, and surrounding mountains. Upstairs, you'll find two additional bedrooms with a cheater ensuite, plus a spacious loft overlooking the living area. The 954 sq ft basement is open to your ideas and currently includes a stylish wet bar, rec room, an office area, a large 2-piece bath, and access to a private patio & grassy area. This quiet well-managed gem won't last! (id:60626)
Four Seasons Marketing Group Ltd.
35 Beckett Avenue
Toronto, Ontario
An incredible opportunity in the heart of the sought-after Rustic neighbourhood! This charming detached bungalow sits on a premium corner lot and offers endless potential-move in, renovate, or build your dream home. Featuring 3 spacious bedrooms, 2 full bathrooms, and 2 kitchens, the home is perfect for families, investors, or builders. A separate side entrance leads to a fully finished basement, ideal for rental income or multi-generational living. The property has been well maintained with newer windows, a newer garage roof, and a newer furnace enhancing comfort and value. Located on a quiet, low-traffic street just minutes from TTC, major highways, top-rated schools, shopping centres. grocery stores, and local amenities A must see for first-time buyers or those looking to invest in a high-demand location (id:60626)
New Era Real Estate
53 758 Riverside Drive
Port Coquitlam, British Columbia
LARGE over 1800 sqft, 3BDRM 3BATH TOWNHOUSE! This is the first time on the market for this original owner home. Be in one of the best neighborhoods of Port Coquitlam at Riverland Estates. This 2 level townhouse has a number of updates throughout. Newer furnace and hot water tank. Newer elegant hardwood flooring. Newer appliances including gas stove. Enjoy a "real" garage with side-by-side parking. Home offers 3 bedrooms up with large en-suite and walk-in closet in the Master. Relax by the gas fireplace and read a book or head to the private backyard to have a BBQ with your friends. If you'd rather explore, walk over to Blakeburn park or a quick hop to your major shopping. Close to schools and transit. (id:60626)
RE/MAX Lifestyles Realty
Royal LePage Elite West
1698 Princeton Summerland Road
Princeton, British Columbia
Welcome to your dream property! Close to 3000Sq/ft with panoramic views of the valley. This 20 acre parcel backs onto crown land and has trails leading directly to the KVR, also know as the Trans Canada Trail. Once run as a Bed and Breakfast this home has 4 bedrooms, 3 full baths and a private bedroom at the far end of the house complete with it's own entrance, full bath and kitchen. Easily made into a 1 or 2 bedroom suite. Perfect for the in laws! Large garage space and a 32x16 detached shop. Extra insulation throughout the home keeping the expenses down. Corrals for your animals and pastures down below. This is a must see property. The pride of ownership and hard work are evident in every detail.. Call and book your private showing. (id:60626)
Royal LePage Princeton Realty
98 Sheldrake Court
Brampton, Ontario
Location! Location! Bright And Spacious Detached 5 level house on The Border Of Mississauga With A Renovated Kitchen and Washrooms. Ideal For Investors and first time Buyer. The Unique Feature of the property is Every 3 levels has its Own Separate Entrance. Currently Rented two levels at $4600 without basement. Tenants willing to stay. Ideal for Live and Rent. Walking Distance to Sheridan College. Shopper World Mall. Large Master Bedroom With Ensuite Bath. Walkout Basement With Separate Entrance. New Ac, Hardwood Flooring. (id:60626)
Royal LePage Ignite Realty
Sl30 10333 River Drive
Richmond, British Columbia
Indulge in the elegance of this 1,391 SF corner unit townhome at Parc Portofino, crafted by award-winning Dava Developments. Bathed in natural light from additional windows, this bright 3-bedroom, 2.5-bath residence offers soaring 9-ft ceilings, a chef-inspired kitchen with sleek quartz countertops, a generous island, and top-tier stainless steel appliances. Step outside to your private garden patio overlooking the beautifully landscaped community gardens. Enjoy stylish glass shower enclosures, roller shades, full-size LG washer/dryer, and air conditioning for year-round comfort. Perfectly situated near the riverfront boardwalk, Tait Park, transit, and Tait Elementary. Includes a 2/5/10 new home warranty and 2 parking spots. (id:60626)
RE/MAX City Realty
3, 601 4 Street
Canmore, Alberta
Welcome to this stunning 3-bedroom, 3-bathroom townhome, ideally situated in the heart of Canmore. Just steps from shops, schools, parks, and endless trails, this home offers the perfect combination of comfort and convenience in an unbeatable location. With many updated upgrades throughout, it blends mountain charm with refined, modern touches. The spacious primary suite is filled with natural light and features a generous walk-in closet along with a beautifully appointed ensuite complete with heated floors. The main living area features an open-concept design with rich ash hardwood flooring, a chef-style kitchen with quartz countertops and stainless steel appliances, and a cozy gas fireplace framed in elegant stonework beneath vaulted ceilings. Large picture windows capture sweeping mountain views.The ground level includes two additional bedrooms, a full bathroom, a practical laundry and mudroom, and a welcoming entryway into this stylish home. (id:60626)
RE/MAX Alpine Realty
226 Howard Crescent
Orangeville, Ontario
Incredible 4+1 bedroom home on ravine lot. Upstairs has 4 large bedrooms, 2.5 baths, 2 car garage, massive new entertainer's deck in back with ravine view. The basement stairs were removed making a gorgeous open-concept basement legal apartment registered with the town. Live upstairs or downstairs and have a tenant help pay the mortgage! Gorgeous new kitchen in bsmt, 3 piece bath with heated floors, separate laundry and separate entrance. Existing tenants are A+! Keep as an investment or take possession of one unit and use the rent to support the mortgage! Legal basement apartment can be used in your mortgage application. (id:60626)
RE/MAX Real Estate Centre Inc.




