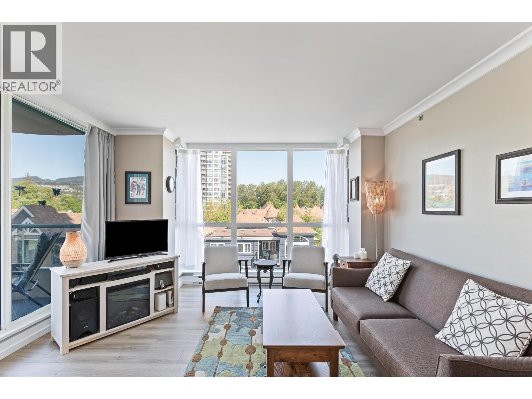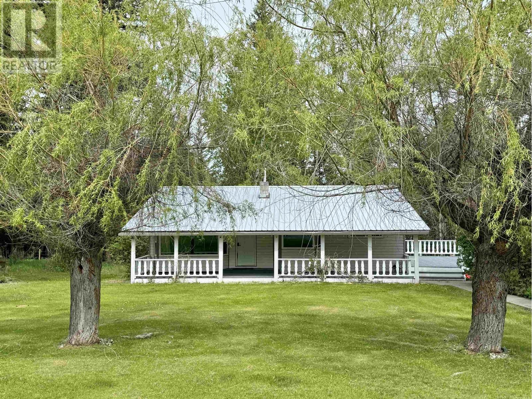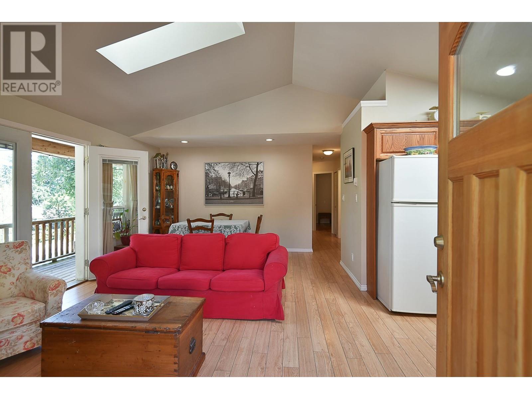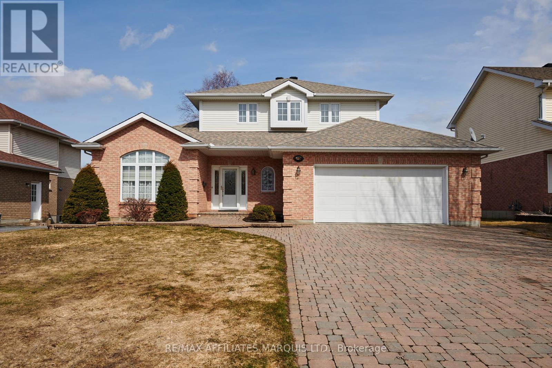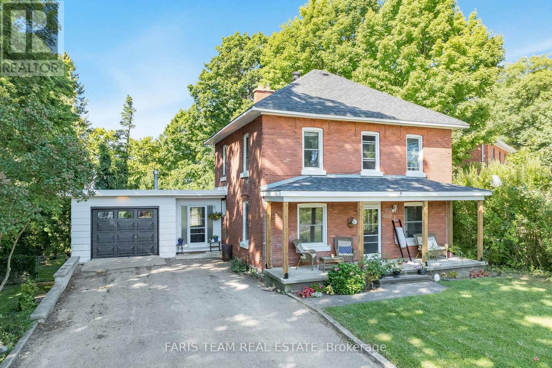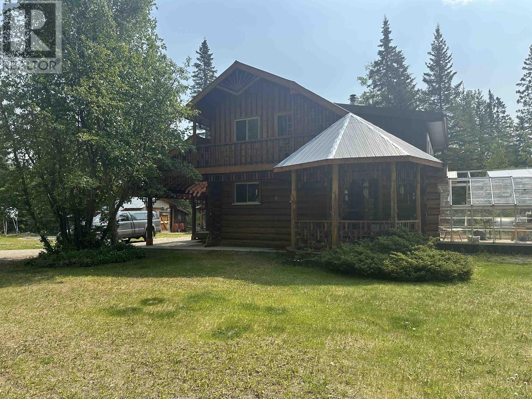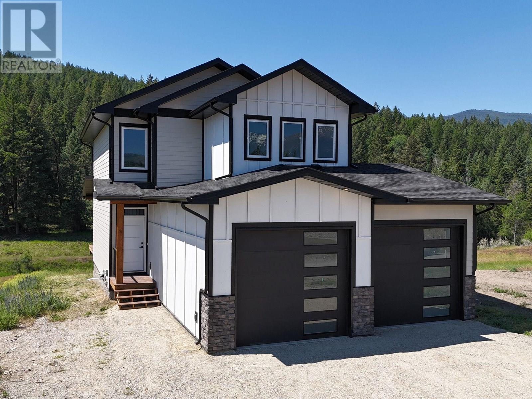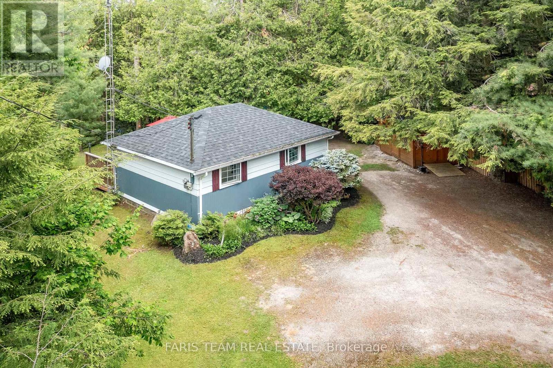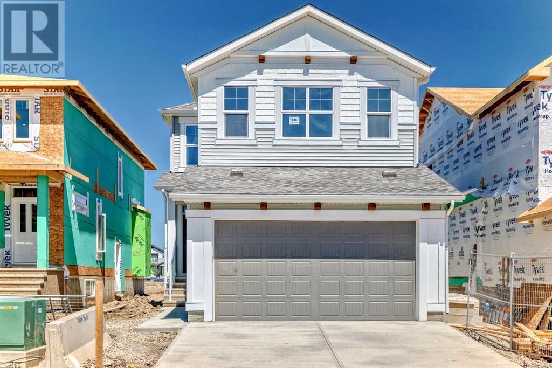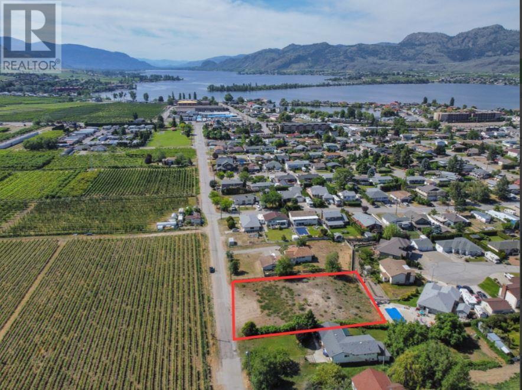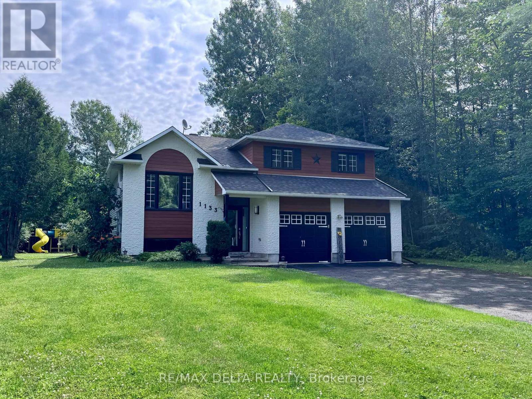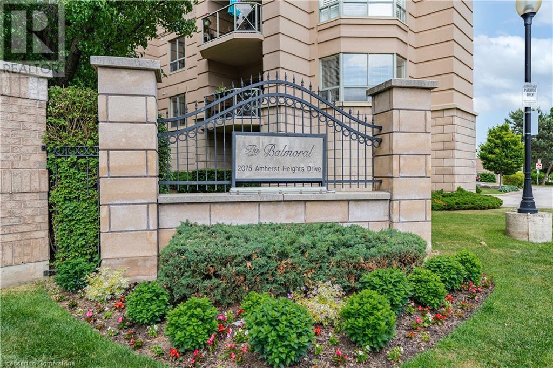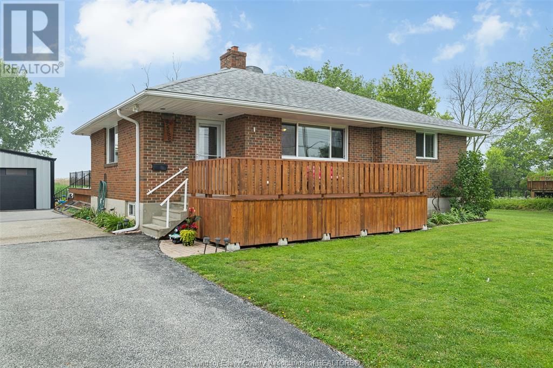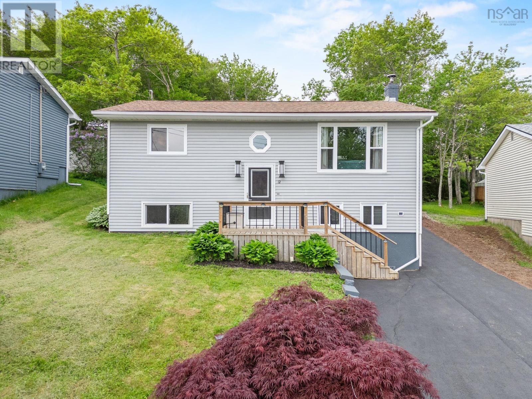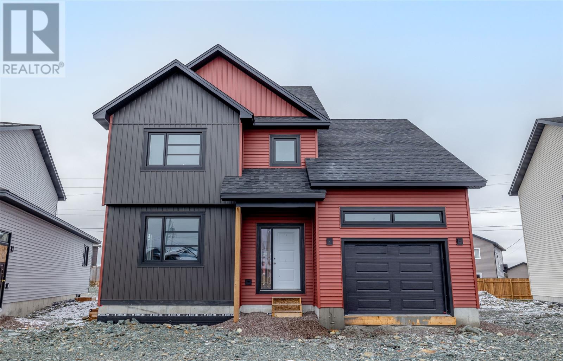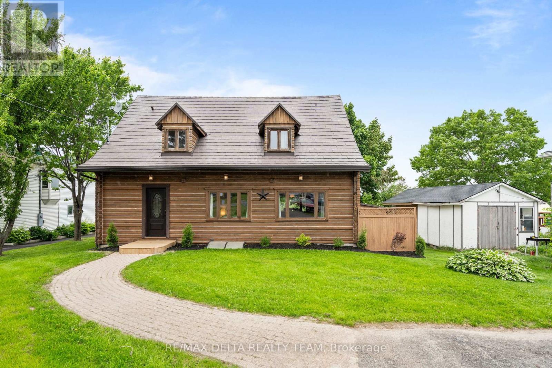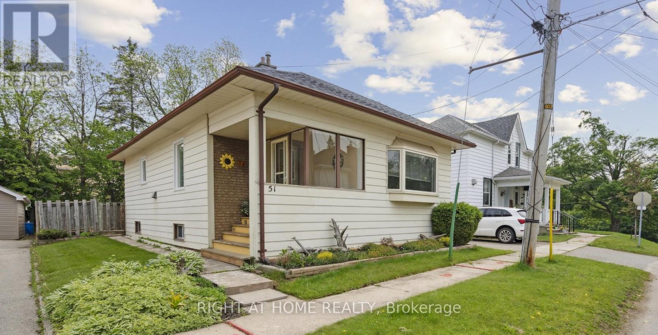1048 Wright Drive
Midland, Ontario
Discover the Aurora Model A Stylish End Unit Townhouse with Walkout Basement. This stunning end unit townhouse offers 1,645 square feet of beautifully designed living space above ground, featuring a walkout basement for added versatility. The open-concept main floor is enhanced by 9-foot ceilings and abundant natural light, creating a bright and airy atmosphere throughout. The upgraded kitchen is a true showpiece, complete with a large island, generous pantry storage, and sleek quartz countertops. Ideal for both everyday living and entertaining. Upstairs, you'll find three spacious bedrooms, including a primary suite with a full ensuite bathroom, plus a second full bathroom and a convenient powder room on the main floor. The second-floor laundry adds everyday practicality and comfort. Located just minutes from Little Lake, Little Lake Park, shopping, schools, restaurants, and more, this home combines modern style with exceptional convenience. (id:60626)
Royal Canadian Realty Brokers Inc
601 3071 Glen Drive
Coquitlam, British Columbia
Just reduced to $719,900! This beautifully renovated 2 bed, 2 bath corner unit offers panoramic mountain views and a peaceful N/W-facing patio. Enjoy new flooring, lighting, appliances, updated kitchen and baths, and fresh paint throughout. Bright, open living with floor-to-ceiling windows. Building amenities include a gym, sauna, and social room. Live steps from Lafarge Lake, Coquitlam Centre, Douglas College, the Aquatic Centre, parks, schools, shops, dining, and the library. SkyTrain, West Coast Express, and transit options are all right outside your door-perfect for an active, connected lifestyle! Call your Realtor today for a private viewing. (id:60626)
RE/MAX Lifestyles Realty
81 Limeridge Road W
Hamilton, Ontario
Check out this great bungalow in 10+ mountain location. This home is currently an investment property. The main floor offers common Eat-in Kith., cozy seating area, 3 pce bath, laundry and 5 bedrooms. The lower level offers 3 pce bath with 4 bedrooms. This home could easily be converted to a single family with an in-law or a place for older children still at home. Great double driveway w/detached driveway offering parking for upto 3 cars and a great sized back yard. This home is in a great location close to conveniences and commuter access. Do not miss out on all this home has to offer it is an excellent opportunity for investors, single family with rental potential or multi-generational living. Check it out TODAY! (id:60626)
RE/MAX Escarpment Realty Inc.
1411 Esler Road
Williams Lake, British Columbia
Country charm just minutes from town! This 5-acre Esler property offers a 4 bed, 2 bath rancher with a basement, a full-length covered porch, spacious patio, cozy fire pit, and a barn backing onto cross-fenced pasture- ready for horses. This property is in cell service and just minutes from endless trails and the Esler sports complex. Enjoy a private setting with a mix of charm and updates. Two bedrooms up, two down - ideal for families or guests. Rural living with everyday convenience! (id:60626)
Royal LePage Interior Properties
5689 Salmon Drive
Sechelt, British Columbia
Charming and cute as a button, this delightful three bedroom rancher is ideally located in downtown Sechelt, just a short walk to shops, restaurants, the rec centre, library and public transit. The bright, spacious open floor plan features skylights and French doors that open onto a covered sundeck, perfect for relaxing or entertaining. Enjoy the ease of a low maintenance yard with a private patio for outdoor living. Whether you're downsizing, just starting out, or looking for walkable convenience, this downtown gem offers comfort and lifestyle. (id:60626)
Royal LePage Sussex
540 Joanne Crescent
Cornwall, Ontario
Welcome to 540 Jo Anne Crescent, a charming two-storey home nestled in a peaceful and sought-after neighborhood. This residence offers a comfortable and spacious living environment, featuring three bedrooms and three bathrooms to accommodate your family's needs. The main floor boasts a cozy living area, a well-appointed kitchen, and convenient main floor laundry facilities. Upstairs, you'll find generously sized bedrooms, including a primary suite with its own ensuite bathroom. The finished partially basement provides additional living space, perfect for a recreation room or home office. Step outside to enjoy a private backyard, ideal for relaxing or entertaining guests. With its proximity to English and French schools, shopping centers, and restaurants, this home combines comfort and convenience in an ideal location. (id:60626)
RE/MAX Affiliates Marquis Ltd.
21 Robert Street E
Penetanguishene, Ontario
Top 5 Reasons You Will Love This Home: 1) Step into your private sanctuary with this stunning backyard oasis, featuring a sprawling 20'x40' heated pool that invites you to swim, lounge, and soak up the sun while the elegant pergola offers a perfect spot for shaded relaxation and the expansive deck provides an excellent entertainment space boasting three season views of the breathtaking Georgian Bay 2) Inviting kitchen showcasing a large family island, a walk-in pantry, and seamlessly connecting to a well-sized open dining/living room with sliding glass-doors that lead to the deck, creating an ideal flow for indoor and outdoor living 3) Newly updated throughout, including windows and bathrooms, presenting a cohesive and stylish living space for an easy move-in ready experience 4) With its charming curb appeal, this property immediately captures attention with its welcoming exterior, beautifully landscaped garden, and thoughtful details that set the stage for a warm and pleasant home 5) Situated in a fantastic downtown location with unparalleled convenience, including walkable proximity to an array of charming coffeeshops, delightful restaurants, and vibrant local amenities. 2,635 fin.sq.ft. Age 124. Visit our website for more detailed information. (id:60626)
Faris Team Real Estate Brokerage
Lot 5 North Ridge Terrace
Kitchener, Ontario
A LARGE pie shaped, serviced building lot in the brand new subdivision of Chicopee Heights! A hidden gem in Kitchener, an hour away from Toronto! Ideal for a large family with the perfect in-law suite potential .. the basement can possibly have its very own separate entrance. BUILDYOUR DREAM HOME & be a part of this up and coming community! Only 14 homes in the subdivision, wrapped around the brand new private road of North Ridge Terrace .. A modern upscale community backing onto Chicopee Park & Ski Hill, and all the walking trails! Chicopee Heights to be built by Hanna Homes! Exceptional community that will stand out in Chicopee neighborhood, a fantastic location that has it all: easy access to 401, 7 & 8 Hiways, shopping, schools, parks & protected green spaces. Snow removal, common elements & private garbage removal, $185 per month. Seeing is believing! Please click on the virtual tour video to Walk the subdivision ... also for floor plans and virtual tour of examples of houses to be built on lot 5, please contact Listing Agent. (id:60626)
Peak Realty Ltd.
7 Holt Cv
Spruce Grove, Alberta
Welcome to this exquisite two-storyhome built by Homexx, nestled on a quiet cul-de-sac. The main floor features an open-concept layout ideal for entertaining. The chef-inspired kitchen boasts a large island, custom cabinetry, stainless steel appliances, and overlooks the dining area and the open to below great room. To complete the main floor there is a front enclosed office and a west facing large deck overlooking the pond. Upstairs, you'll find three spacious bedrooms, a bonus room, the laundry room, and two bathrooms. The primary bedroom is bright and airy, offering a 5-piece ensuite with a separate shower and tub, plus an impressive walk-in closet. Additional highlights include quartz countertops, elegant lighting, luxury vinyl plank, a gas fireplace, 8-foot interior doors, and stylish railings with wrought iron spindles. With excellent curb appeal, a double attached garage, and proximity to walking trails this home has it all. (id:60626)
Blackmore Real Estate
428 Chinook Gate Square
Airdrie, Alberta
Open house SUN 12:00pm-04:00pm July 12 & July 13. Stunning Home for Sale in Chinook Gate, Airdrie! ?? Welcome to your dream home in Chinook Gate, Airdrie, where luxury meets functionality! This incredible MCKEE-built masterpiece is the perfect blend of space, style, and comfort. Offering 3 spacious bedrooms, a main-floor office, this home is an absolute gem for growing families or savvy investors seeking fantastic income potential. With over 2013 sq. ft. of total living space, there’s room for everyone to live, work, and play comfortably. From the moment you step inside, you’re greeted with an open-concept layout designed to maximize natural light and flow. The main floor office is ideal for remote work or a cozy reading nook, while a stylish half bath is tucked away, offering privacy and convenience. The heart of the home is the chef-inspired kitchen, a true showstopper! This house also has a Seperate SPICE KITCHEN Plus this kitchen is loaded with upgrades, including a massive island, full-height cabinetry (with a additional storage), quartz countertops. The expansive dining area is perfect for family gatherings or hosting dinner parties in style. The bright living room is designed for relaxation, featuring an electric fireplace with stunning floor-to-ceiling stone detailing. Large windows flood the space with natural light, creating a welcoming atmosphere. Step outside to the maintenance-free composite deck with waterproof enclosed storage beneath, perfect for keeping your outdoor gear organized. The poured concrete patio and large backyard provide a wonderful space for family fun, whether it’s for the kids to play or your furry friends to run around. Upstairs, the primary suite is a true retreat. It offers a spa-like 5-piece ensuite with a 5-foot shower, luxurious soaker tub, and a massive walk-in closet that will make your dream closet a reality. Two additional well-sized bedrooms, a 4-piece bathroom, a spacious bonus room, and a dedicated laundry room complete this level—perfect for growing families needing extra space. The unfinished basement offers unlimited potential—whether you want a home theater, gym, playroom, or extra living space, you can customize it to suit your lifestyle Bonus features of this home include central air conditioning for ultimate comfort during the warmer months and Gemstone lighting to add a touch of elegance and curb appeal to your home. Why Chinook Gate? This community is all about family-friendly living. You’ll enjoy close-knit neighbors, scenic parks, and easy access to shopping, schools, and highways, making this an ideal place for families to settle down. Whether you’re relaxing at home or exploring the vibrant neighborhood, Chinook Gate has it all! Are you ready to make this dream home yours? Don’t miss out on the opportunity to own this stunning property in one of Airdrie’s most sought-after communities. Schedule your showing today and make this home your new forever home! (id:60626)
RE/MAX First
21023 Tompkins Road
Hudsons Hope, British Columbia
Charming 5.64 acre homestead! This unique and versatile property offers the perfect blend of rural living, comfort and self-sufficiency. The 2 bdrm, 1 bath log home with a spacious loft and stain glass windows offers warm light and artistic character. Perfect for hobby farming, creative pursuits or simply enjoy a peaceful lifestyle. The grounds include fenced in greenhouse with large garden area. Also has a 20X30 workshop that provides ample space for projects and multiple outbuildings. A cozy guesthouse includes it's own sauna. The property also features a dedicated pottery studio, kids playhouse and campfire area complete with hand crafted driftwood seating ideal for gatherings under the stars. Designed with sustainability in mind, the property is set up for potential off grid living. (id:60626)
RE/MAX Action Realty Inc
31 Laurier Avenue
Wardner, British Columbia
Welcome to your dream retreat in the heart of recreation paradise! This stunning, custom-built 2-storey home sits just steps from the crystal-clear waters of Lake Koocanusa, offering endless opportunities for boating, kayaking, fishing, hiking, ATVing, and year-round adventure. Built with care and craftsmanship, this 5-bedroom, 4-bathroom home blends style and function. The open-concept main floor features top-of-the-line appliances, high-end finishes, and expansive windows that flood the space with light and capture the relaxed, airy lake home vibe. Upstairs, find four spacious bedrooms, including a spa-inspired primary suite with luxurious ensuite and walk-in closet—your private sanctuary. A fifth bedroom on the lower level adds flexibility for guests, an office, or gym. Additional features include a double attached garage, efficient propane furnace, and home warranty for peace of mind. The garage was custom-built extra wide with tall doors to fit a 24-foot wake surf boat—a rare feature in Koocanusa Landing! Even better—the Seller is covering the GST, so there’s no GST to be paid by the Buyer. Just a short drive to Cranbrook or Fernie, the friendly, low-key community of Wardner is one of the East Kootenay’s best-kept secrets—offering the perfect mix of nature, recreation, and small-town charm. Don’t miss your chance to make this lake life dream your reality! (id:60626)
RE/MAX Blue Sky Realty
21 Stanley Road
Kawartha Lakes, Ontario
Top 5 Reasons You Will Love This Home: 1) Discover the ultimate peaceful lakeside living at this enchanting four-season retreat, perfectly perched on an elevated point along 130' of pristine natural shoreline where you can take in breathtaking, panoramic views of the Talbot River from the expansive interlock patio, a tranquil setting ideal for relaxing mornings, sunset dinners, or entertaining under the stars, alongside seamless boat access to Lake Simcoe and beyond 2) Cozy and inviting home presenting a main living room opening directly onto a private deck, offering additional sweeping water views and an effortless indoor-outdoor flow, whether you're sipping coffee at sunrise or hosting guests, every moment is framed by natures beauty 3) Boating enthusiasts will appreciate the dry boathouse, conveniently located beside a 20' dock, perfect for year-round storage of your boat and water toys, keeping them protected and ready for your next adventure 4) For hosting family and friends, a charming additional bunkie with its own shower provides a flexible, private space, ideal for guests, kids, or even a home office 5) All of this is nestled on over half an acre of lush, mature trees, offering serenity, shade, and exceptional privacy, whether you're ready to enjoy the property as-is or dreaming of expanding and creating your dream lakefront estate. 444 above above grade sq.ft. Visit our website for more detailed information. (id:60626)
Faris Team Real Estate Brokerage
Faris Team Real Estate
184 Palmer Road
Madoc, Ontario
Farm - 4 bedroom stone house on over 90 acres. Eat in country kitchen with wood stove, doors to side BBQ deck (13 x 8 )as well as rear covered deck (28 x 9), Primary bedroom on main floor with new 4pc bathroom with laundry, large living room. Front door with fenced in area. Upstairs - 3 bedrooms and 3pc bath. Many updates, new metal roof (2022), new siding and insulation on addition, new main floor bathroom. Full basement with forced air propane and wood furnace (2019). Lots of storage for wood and walkout to yard. Approx 60 acres workable. Outbuildings include double detached garage, open barn 36 x 48, Equipment Shed 12 x 48. Lots of space and room for animals Seller once had cattle. Fronts on 2 road frontage Palmer Rd and Empey Rd. Beautiful views and lots of wildlife. (id:60626)
RE/MAX Quinte Ltd.
148 Hotchkiss Common Se
Calgary, Alberta
Welcome to the exquisite "Carisa" floor plan, where nearly 1,700 SqFt of thoughtfully designed space combines modern elegance with unmatched functionality. This home’s layout is tailored for both comfort and style, creating the perfect setting for family living and entertaining. As you step inside, you’ll be greeted by the warmth and durability of vinyl plank flooring that flows seamlessly throughout the main level, accentuating the modern finishes and striking architectural details. Natural light pours in through the back wall of windows, infusing the open-concept living areas with an inviting ambiance. Dual sliding patio doors extend your living space to the expansive backyard, ready for your personal touch to create the ultimate indoor-outdoor oasis. At the heart of the home, the kitchen is a chef’s dream. Featuring two-tone cabinetry, sleek quartz countertops, and a stylish tile backsplash that wraps elegantly around a chimney-style hood fan, this kitchen is as functional as it is beautiful. Stainless steel appliances and a thoughtfully positioned mudroom with direct kitchen access ensure that even grocery days are effortless. A cozy dining nook and a spacious living room, are perfectly positioned to enjoy the home’s abundant natural light. The smartly designed pocket office offers the perfect work-from-home setup or a dedicated homework space for the kids. Upstairs, a versatile bonus room serves as the ideal family retreat, separating the serene primary suite from the secondary bedrooms. The primary suite is a tranquil haven, complete with a luxurious 4-piece ensuite featuring an oversized shower and ample space to unwind. The two additional bedrooms are generously sized, making them ideal for children or guests. With an upstairs laundry room and a stylish 4-piece bathroom, convenience is woven into every detail of this home. Located in the vibrant southeast Calgary community of Hotchkiss, this home offers more than just a beautiful living space. Residents enj oy stunning mountain views, 51 acres of park space, interconnected walking paths, and a central wetland. Designed with families in mind, Hotchkiss is a community where you can truly belong and thrive. (id:60626)
Real Broker
7010/7012 Tamarack Drive
Osoyoos, British Columbia
Exceptional building opportunity at 7010 & 7012 Tamarack Drive, Osoyoos, BC! Located in a desirable and tranquil neighborhood, this 0.48 acres property comprised of 2 separate building lots provide an ideal setting to build your dream home or an amazing vacation getaway. Enjoy stunning panoramic views of the surrounding mountains and valley. With ample space and easy access to amenities, golf courses, beaches, and wineries, this property offers both convenience and a peaceful lifestyle. Osoyoos, renowned for its warm climate, warmest freshwater lake in Canada, outdoor recreation, and vibrant community, makes an excellent choice for families, retirees, and outdoor enthusiasts alike. All municipal services are available, ready for construction when you are, no time limits. Don't miss this chance to own a prime piece of land in beautiful Osoyoos. Make your vision a reality today! The two adjacent lots, 7010 & 7012 Tamarack Dr. can also be sold separately. (id:60626)
RE/MAX Realty Solutions
1133 Hemlock Street
Clarence-Rockland, Ontario
QUICK POSSESSION AVAILABLE! New Roof 2024! No rear and side neighbours! Welcome to sought after Forest Hill! This very well kept 4 bedroom home is located on a premium lot with no side or rear neighbours for the peace and tranquility you are looking for. Move-in ready, the house has been fully renovated from top to bottom. Large open-concept kitchen with stainless steel appliances, breakfast bar and full length custom wall unit for ample storage. Adjacent open-concept and bright living room with gas fireplace and large window facing the front of the property. Moving upstairs is the main bedroom with walk-in closed and ample storage, the second bedroom and third bedroom is currently used as a custom home office. The walk-out family room is currently featured as a dining room with direct access to the backyard gazebo, ideal for entertaining guests. In the basement is a second family room, fourth bedroom and mechanical/laundry room. Outside is your own private retreat with large deck, gazebo and hot tub to get the most out of the view of the surrounding nature. Move-in ready with countless recent upgrades, new roof, rear deck, gas fireplaces, appliances, window treatment, Generlink to name only a few. This house is owner friendly and energy efficient. Call us today to book your private showing. 24H Irrevocable on all offers. (40194282) (id:60626)
RE/MAX Delta Realty
2075 Amherst Heights Drive Unit# 506
Burlington, Ontario
Fantastic Opportunity in the Sought-After Balmoral Condominiums on Amherst Heights! Welcome to this beautifully updated 2-bedroom, 2-bathroom unit on the fifth floor—just move in and enjoy! This spacious condo features a bright northwest exposure, offering stunning escarpment views from the large private balcony. Enjoy peaceful mornings with no noise from the 407 to disturb your coffee. Inside, you'll appreciate the convenience of in-suite laundry, underground parking, and a dedicated storage locker. The building boasts premium amenities, including a party room with kitchenette, library, fitness centre, hobby/workshop room, car wash, and a communal BBQ area with seating. Outdoor EV charging stations are also available. Situated just off Brant Street and Highway 407, this prime location offers easy access to shopping, dining, parks, and transit—ideal for commuters, downsizers, and anyone seeking a convenient, comfortable lifestyle. Come see it for yourself—this one won’t disappoint! (id:60626)
RE/MAX Escarpment Realty Inc.
151 Cimarron Vista Crescent
Okotoks, Alberta
Welcome to 151 Cimarron Vista Crescent – A Perfect Blend of Comfort, Style, and Location!This stunning 2-storey home in the heart of family-friendly Okotoks offers 1,928 sqft of thoughtfully designed living space, perfect for growing families or those looking to settle into a peaceful community with urban conveniences close at hand.Step inside to an inviting open-concept main floor featuring rich hardwood flooring, large windows that flood the space with natural light, and a spacious living and dining area ideal for entertaining. The heart of the home is the modern kitchen, complete with granite countertops, a sleek kitchen island, and ample cabinet space — perfect for the home chef!Upstairs, you'll find three generously sized bedrooms, including a serene primary suite with a walk-in closet and a private ensuite bathroom. A spacious bonus room on the upper level offers the perfect spot for a playroom, home office, or cozy movie nights. The upper level features plush carpeting for added comfort and warmth, while all bathrooms are finished with easy-to-maintain ceramic tile.Enjoy the convenience of a double attached garage, and dream up future plans for the unfinished basement, offering potential for additional living space, a gym, or a home theatre.Located in a desirable neighborhood with parks, schools, and shopping just minutes away, this is a fantastic opportunity to make a beautiful, move-in-ready home your own. (id:60626)
Maxwell Capital Realty
9556 Malden Rd.
Lasalle, Ontario
Welcome to this charming 2-bedroom, 2-bathroom brick ranch located in the highly desirable River Canard area. Nestled on an extremely rare and unique lot, this home offers the perfect blend of comfort, functionality, and natural beauty. Enjoy direct water access with your own private dock on the picturesque River Canard—ideal for boating, fishing, or simply soaking in the peaceful waterfront views. The property also features a spacious 30 x 40 workshop/garage, perfect for hobbyists, mechanics, or additional storage—solidly built to accommodate a wide range of uses. Step inside to find a well-maintained home with recent upgrades, including a central air conditioning system installed in 2024. The home’s layout is practical and inviting, with a cozy wrap-around deck, well-manicured lawn, and a backyard play area surrounded by mature trees—perfect for family living. Situated in a top-tier school district and just minutes from everyday amenities, this property offers the rare combination of rural tranquility and urban convenience. Don’t miss your chance to own a one-of-a-kind property in one of the area's most sought-after locations! (id:60626)
Lc Platinum Realty Inc.
12 Wamphray Crescent
Dartmouth, Nova Scotia
Welcome to 12 Wamphray Crescent in Woodlawn, Dartmouth. This property features a traditional split entry home with a separate and legal 1 bedroom / 1 bathroom backyard suite. This is an opportunity for investors looking for a rental property, homeowners that would like extra income per month or a large family that needs space for multigenerational living. The main floor features two spacious bedrooms, an updated full bathroom, a renovated kitchen, a dining room and a living room. On the lower level you will find a rec room with a walkout, a full bathroom, a third bedroom, an office/den and a utility room with laundry. The backyard suite has an open concept layout with five skylights adding lots of natural light. It also has its own in-unit laundry, open kitchen, dining area, living room and bedroom - all permitted and legal. This area has many amenities like shopping, gyms, schools and parks. It is also a short distance to transportation and highways. Upgrades include new windows and siding (2017 - main house), new roof shingles (2022) and the backyard suite portion being built in 2022. Note: TLA for the main home is 1616 square feet while TLA for the backyard suite is 664 square feet. (id:60626)
RE/MAX Nova
27 Dragonfly Place
St. John's, Newfoundland & Labrador
Introducing The Trinity – a stunning two-storey home in Diamond Marsh, ready for Winter 2025 occupancy. This 4+ bedroom, 2.5-bath home blends style and functionality with an open-concept main floor, featuring a spacious living area and chef-inspired corner kitchen with a large island and walk-in pantry. A versatile bonus room can be a playroom, office, or music room. Upstairs, the loft-style primary suite offers cathedral ceilings, a walk-in closet, and a private ensuite. Three additional spacious bedrooms complete the second floor. The customizable basement is perfect for an in-law suite, rec room, or guest suite. Built by award-winning New Victorian Homes, this home includes a two-head mini split heat pump, electric car charger rough-in, black windows, hardwood stairs, fireplace with surround finishes, kitchen backsplash, under-cabinet lighting, and solid surface countertops. Enjoy energy efficiency with R-50 attic insulation, Low-E Argon windows, and 30-year warranty shingles. Location perks include easy access to Southlands trails, Merchant Drive shopping, Glendenning Golf Course, and downtown. The fully landscaped yard features a pressure-treated deck and paved driveway. Protected by a 10-year Atlantic Home Warranty. (id:60626)
Atlantic Team Realty Incorporated
3663 Principale Street
Alfred And Plantagenet, Ontario
This is a rare chance to own a stunning custom log home with 84 feet of private waterfront on the beautiful Ottawa River. The home is in excellent, move-in ready shape and blends rustic charm with modern comfort. The main floor has an open layout that's perfect for daily life or hosting guests. The updated kitchen features granite counters, a large island, and newer appliances - all with amazing views of the river. The spacious dining and living areas are centered around a cozy gas fireplace that adds warmth and character. A main floor den gives you the option of a fourth bedroom, home office, or guest room. Upstairs, you'll find two large bedrooms, a full bathroom, and a loft area that can be used as a home office or play space. The recently finished basement adds even more living space, including a big rec room, third bedroom, laundry room, and lots of storage. Step outside to enjoy a covered PVC deck and peaceful river sunsets. The well-kept yard leads to your own dock - perfect for boating, fishing, or skating all year round. Recent upgrades include professional weeping tile work and basement updates. With plenty of parking, a private setting, and endless outdoor fun, this is a special place to call home where nature, comfort, and quality come together. (id:60626)
RE/MAX Delta Realty Team
51 Frederick Street S
Halton Hills, Ontario
Welcome to 51 Frederick St. in downtown Acton. This cozy house has a cottage feel, with 2 main floor bedrooms, and a den with potential to be used as a 3rd bedroom. The living room offers an electric fireplace, while the basement has a functioning gas stove/fireplace. This home sits close to the GO station, shopping, restaurants, and a park. The basement has the potential to be converted into a living space, with a separate entrance. A renovator's delight. Upgrades Inc: New plumbing from street to house, insulation (2024), A/C and furnace (2022)10yr warranty...furnace/ Hot Water Tank are owned, roof (2023), windows (front and kitchen 2024), Warm your toes after a shower in the fully renovated main bathroom with heated floors. Don't miss out on making this charming house your home. (id:60626)
Right At Home Realty


