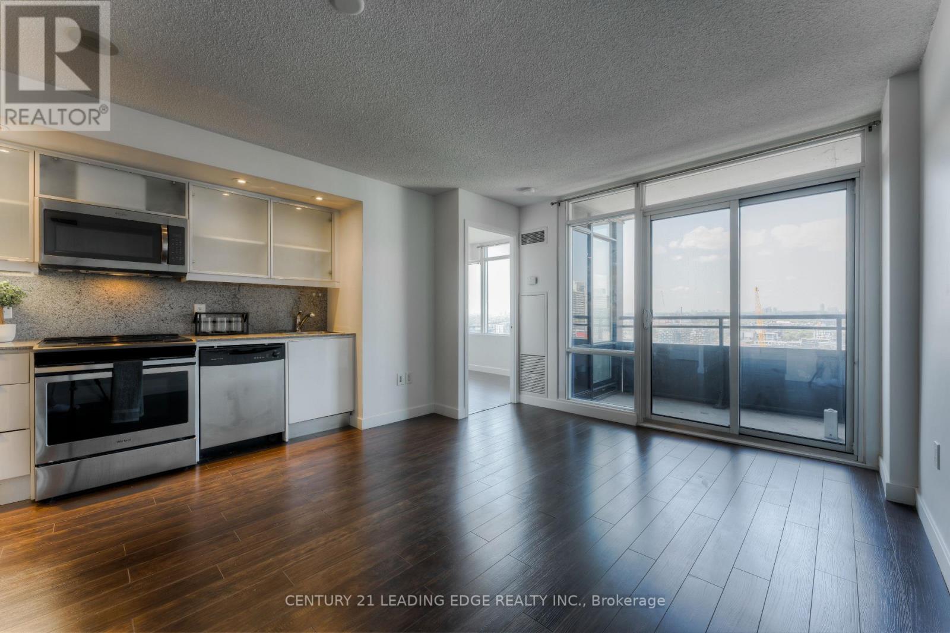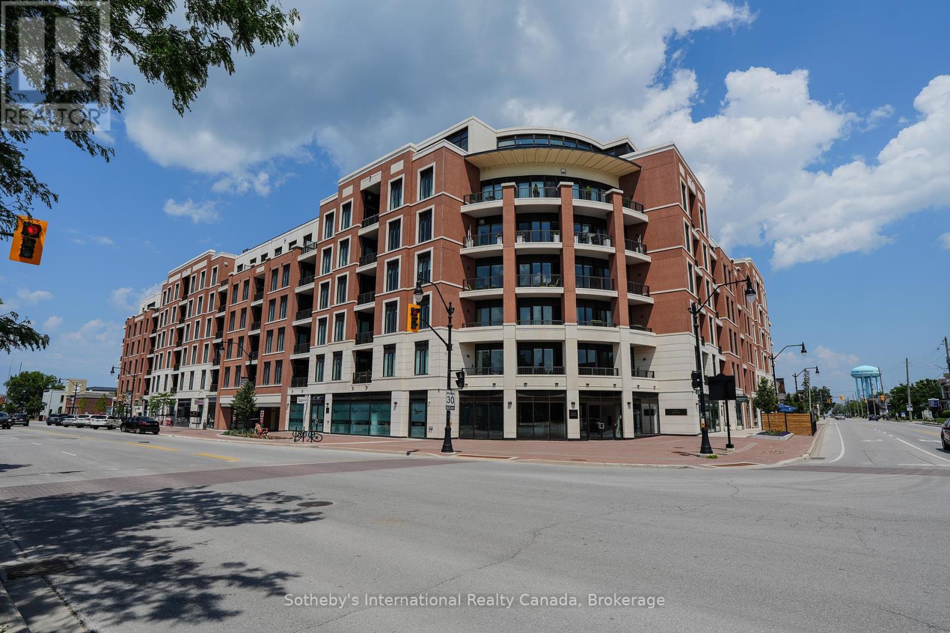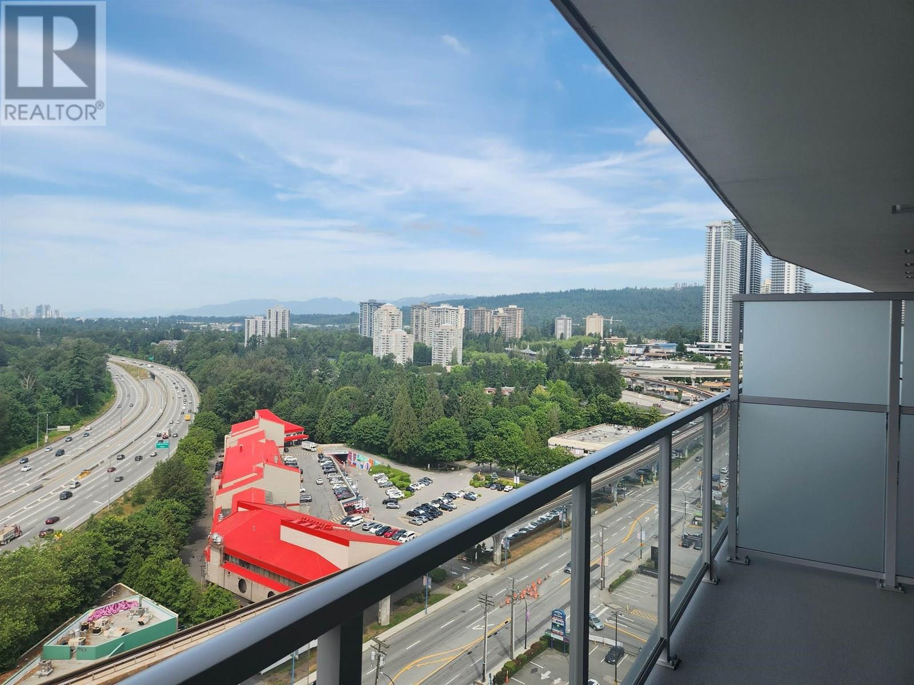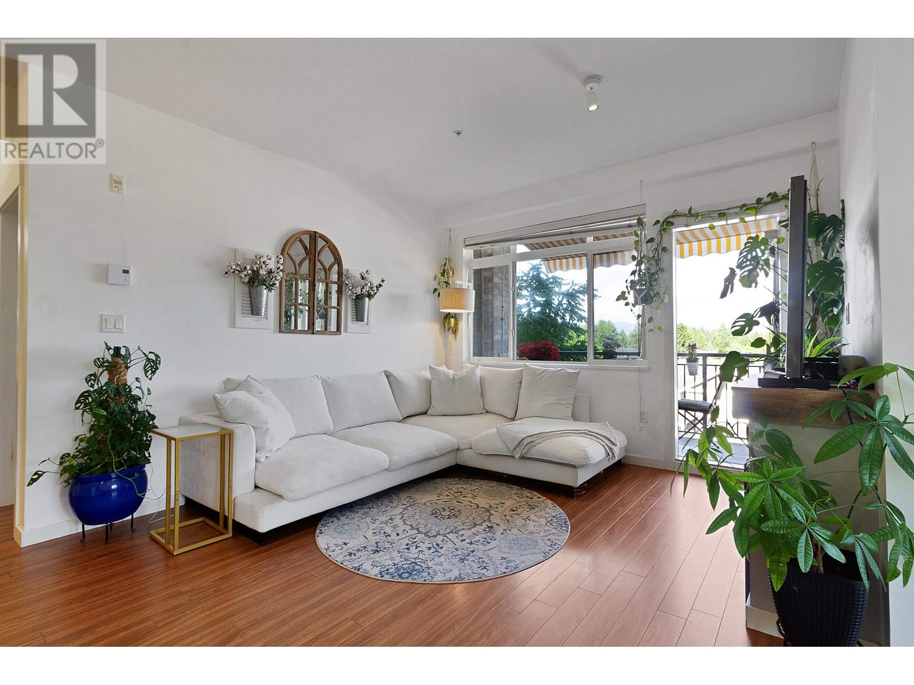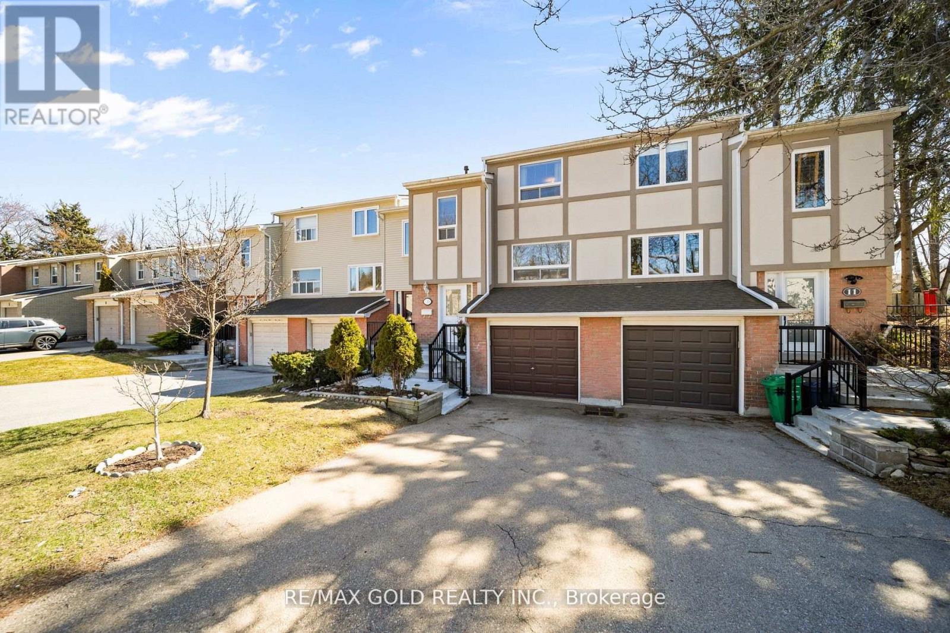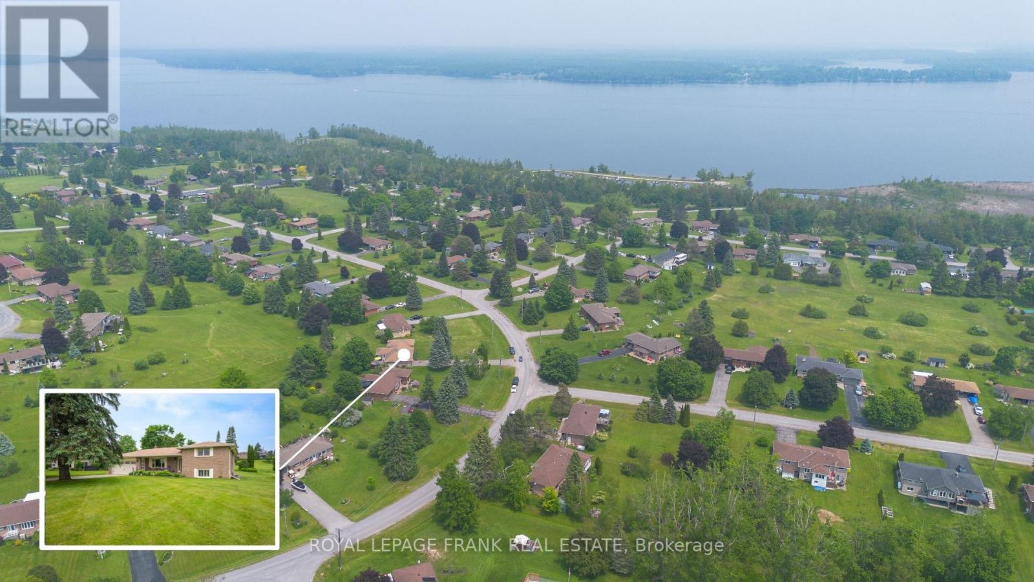3111 - 25 Telegram Mews
Toronto, Ontario
A Must-See 2 Bedroom + Den, 2 Bathroom Unit In A Prime Location Of Downtown Toronto. Whether You're Looking For A Great Investment Property Or A Place To Call Home, This Is The Perfect Unit For You! This Stunning Unit Features Breathtaking Views From The 31st Floor, And Huge Windows Which Provide Tons Of Natural Light. The Kitchen Features Stainless Steel Appliances And Is Perfect For Home Cooking And Entertaining. Both Bedrooms Also Have Their Own Ensuite Bathroom! The Building Is Connected To Sobeys, And Features Some Of The Lowest Maintenance Fees In The Area (id:60626)
Century 21 Leading Edge Realty Inc.
213 - 1 Hume Street
Collingwood, Ontario
Welcome to this brand new "Baron" unit in downtown Collingwood's prestigious "Monaco" building with over 10k of upgrades, offering 930 sq.ft. pf living space. This 2 bed, 2 bath condo comes complete with underground parking, EV charger and Storage locker and has everything you need to make this an ideal full time home or spectacular recreational property. Located in the heart of the downtown core, steps to restaurants and shops and minutes to Georgian Bay and Blue Mountain, this location is truly amazing. The secure building with Virtual Concierge access has an elegant foyer, dedicated mail room and lounge area. The elevators take you from your dedicated undergound parking space to your unit through beautifully decorated space. The modern unit with 10' ceilings and 8' doors is elegant and welcoming as well as practical featuring premium vinyl flooring. The kitchen features quartz counters, upgraded cabinetry, s/s appliances and a handy breakfast bar. The floor to ceiling living room windows flood the space with natural light and the unit is fitted with custom window coverings throughout. The primary bedroom features sliding doors to private West facing balcony, 3 piece ensuite and walk in closet and guest bedroom/den has access to a 4 piece bathroom and lots of closet space. The facilities include a gym with stunning views of the mountains, rooftop patio with BBQ, seating and amazing Bay and Mountain views. The party room has a full kitchen, TV and seating and is the ideal place to relax and unwind after a hard day at work or play! Access to Gordon's Market & Cafe is on ground floor of building!! Seller is open to selling the property furnished. (2 domestic pets allowed per unit) (id:60626)
Sotheby's International Realty Canada
1807 318 Alderson Avenue
Coquitlam, British Columbia
Welcome to SOCO by Anthem, in the heart of Korean Town, South Coquitlam. SOCO´s 32 stories and includes 43,000+ square feet of indoor and outdoor amenities. Minutes from the Lougheed SkyTrain station and bus stops. Lots of shops, restaurants and more nearby. Enjoy the well designed South and West facing air-conditioned home. High-end 24" Bosch and Liebherr appliances together with a full size LG washer/dryer. Take advantage of year-round comfort with an efficient heat pump for cooling and heating. One parking one locker included. Rarely being used, 99% new home condition. All the new furniture are included in the price. (*** Furniture is Free!!!) *** No GST. *** Priced to quick sale!!! Open House June 29 Sunday 2:00 to 4:00 (id:60626)
Grand Central Realty
Sutton Premier Realty
320 12350 Harris Road
Pitt Meadows, British Columbia
Step into comfort at Keystone! This bright and beautifully maintained corner unit offers 3 spacious bedrooms, an open, airy layout, and not just one - but two balconies for those quiet coffee mornings or evening wind-downs.Tucked in a prime location just minutes from schools, West Coast Express, and major shopping, this home brings convenience and connection right to your doorstep. With two side-by-side parking stalls and a well-run strata, all that´s left to do is move in and make it yours. Book your showing today! (id:60626)
Srs Panorama Realty
10 - 1050 Shawnmarr Road
Mississauga, Ontario
Nestled in the highly sought-after Port Credit neighborhood, this beautifully maintained two-storey condo townhouse offers the perfect balance of space, comfort, and convenience. Featuring 3 spacious bedrooms, 1.5 bathrooms, and a thoughtfully designed layout, this rare find includes its own garage and private driveway. The main level welcomes you with an open-concept living and dining area, complete with hardwood flooring and large windows that fill the space with natural light. The well-appointed kitchen offers ample counter space and a walkout to a private backyard ideal for entertaining. A convenient powder room completes the main floor, perfect for guests. Upstairs, you'll find a sun-drenched primary bedroom along with two additional well-sized bedrooms and a full bathroom. The fully finished basement, with a separate entrance directly from the garage, provides additional living space or the potential for a home office or recreation area. A perfect opportunity for families or first-time buyers! (id:60626)
RE/MAX Gold Realty Inc.
383 Old Surrey Lane
Kawartha Lakes, Ontario
Bobcaygeon - Nestled in the desirable waterfront community of Victoria Place, this well-maintained 2-bedroom, 2-bathroom side split offers the perfect blend of comfort ,functionality, and active adult living. Thoughtfully updated throughout, the home features a modern kitchen, refreshed bathrooms, and main-floor laundry with direct access to the garage from both the upper and lower levels of the home. The main level includes a living room, dining area, kitchen laundry and sunroom ideal for everyday living. The spacious lower-level family room features custom shutters and a cozy wood-burning fireplace, perfect for relaxing on cool winter evenings. A bonus sunroom with wall-to-wall windows provides a bright, inviting, relaxing and space to enjoy the natural surroundings year-round. Step outside to your backyard, complete with a patio, gazebo, and an oversized 4+ car driveway. As a resident of Victoria Place, you'll enjoy exclusive access to a private beach, boat slips on Pigeon Lake (part of the renowned Trent-Severn Waterway), a clubhouse with salt-water pool, tennis courts, social activities and scenic walking trails all designed to support an active, social lifestyle. Located just minutes from the vibrant village of Bobcaygeon, you'll find charming shops, restaurants, and all your daily conveniences close at hand. Book your private showing today and discover the lifestyle Victoria Place has to offer! (id:60626)
Royal LePage Frank Real Estate
141 Amery Crescent
Crossfield, Alberta
Welcome to this stunning Executive "Analog" floor plan bungalow built by McKee Homes, perfectly positioned in one of Crossfield's most desirable locations. This home blends high-end finishes, thoughtful design, and an unbeatable setting that backs onto the serene Amery Park - a community hub with benches, fire pits, a seasonal skating rink, basketball court, playground, green space, and even community garden plots. Step inside to a grand front entry and experience the open-concept layout with granite countertops throughout, stylish and resilient flooring that blends elegance with everyday comfort, a gourmet kitchen featuring a large island, gas range, and pantry. The adjacent family room with a cozy gas fireplace invites relaxing evenings and gathering alike. Two spacious bedrooms are located on the main level, including a primary suite with a dream walk-in closet. Off the kitchen, step into a luxurious 12x14 sunroom - built on pilings- a sun-drenched retreat to enjoy spring through fall. The deck features gas hook up for your BBQ or fire table and offers under-deck storage. Professionally landscaped for low-maintenance living, the yard includes full irrigation and ambient exterior lighting for added charm. The fully finished basement (developed 1.5 years ago) is a dream space for guests, teens, or extended family stays. It boasts a massive family/media room with an electric fireplace, an enviable wet bar with wine fridge, bar fridge, microwave, and extensive cabinetry, plus a huge bedroom with another custom closet and a spacious 3 piece bath. Premium Dricore sub-flooring adds comfort and warmth. Other premium upgrades include: Central Vacuum with attachments for both the main and lower levels including the garage, Heated tandem garage with hot/cold water ideal extra space for a workshop or extra toy storage, Extra Wide Driveway for added parking. Let's not forget the central A/C keeping you cool on those hot summer days. Located just 30 minutes from Calgary's cit y centre and a short drive to Airdrie, Crossfield offers the best of both worlds - peaceful small-town charm with convenient urban access. Enjoy mountain views on your walks, a tight-knit community atmosphere, and space to breathe. This is more than a home - it's a lifestyle. (id:60626)
Cir Realty
On, Hwy 597
Blackfalds, Alberta
Looking for a development site to start or expand your business on a site with great visibility? This is it! 7.69 acres of land, with Industrial zoning, to be developed to fit your needs. Located right off of HWY 2 coming into Blackfalds your business is sure to be seen! List of Permitted and Discretionary Uses in supplements. (id:60626)
Royal LePage Network Realty Corp.
322 - 15 Whitaker Way
Whitchurch-Stouffville, Ontario
Welcome to stylish, contemporary living in this chic 2-bedroom stacked townhouse. Featuring 9' ceilings on the main floor and bright floor-to-ceiling windows throughout! The kitchen features stainless steel appliances and loads of counter space. The large living/dining room and attached balcony gives you plenty of room to relax or entertain. The second floor includes two large bedrooms, ample closet space, 4-piece bath and in-suite laundry. Step upstairs to the 17' x 19' private rooftop patio to refresh & rejuvenate in your own exclusive outdoor space. Or share the space with your friends and family! Unit 322 includes two side-by-side underground parking spots plus a storage locker! Located in a vibrant, friendly community within walking distance to shopping, restaurants and bike trails! (id:60626)
Zolo Realty
41 Parkwood Drive
Tillsonburg, Ontario
Charming 2-Storey Family Home on a Ravine Lot in Tillsonburg. Located in one of Tillsonburg's most desirable subdivisions, this classic 2-storey home is nestled on an exceptional ravine lot at the end of a quiet cul-de-sac. With stunning curb appeal, a double car attached garage, and a large covered front porch, this home offers both beauty and function from the moment you arrive. Inside, you'll find 4 spacious bedrooms, 1.5 bathrooms, and the convenience of main floor laundry. The bright main level offers generous living space with a formal living room and a cozy family room featuring a gas fireplace and walkout access to the backyard ideal for enjoying the peaceful ravine views.The eat-in kitchen connects to a formal dining room, and an additional sewing room provides space for hobbies or extra storage. Upstairs, a well-appointed 5-piece bathroom serves the four bedrooms, each offering ample closet space. The partially finished basement includes a recreation room for entertaining or relaxing. Outdoors, enjoy a covered back deck, beautifully landscaped side yard, and your very own pond perfect for unwinding or entertaining guests. Ideally situated within walking distance to public schools and close to shopping, parks, and other amenities, this is the perfect location for family living. This is a rare opportunity to own a truly special home in a premium location. (id:60626)
RE/MAX A-B Realty Ltd Brokerage
151 - 80 Parrotta Drive
Toronto, Ontario
BUY NOW & ENJOY NO MAINTENANCE FEES FOR 1 FULL YEAR! End-unit, feels just like a semi offering extra privacy, more natural light, and a spacious, airy layout that truly sets it apart. Featuring 2 bedrooms, 2 bathrooms, and modern finishes throughout, this home is perfect for first-time buyers, downsizers, or savvy investors. Enjoy an open-concept living and dining space, a sleek kitchen with upgraded appliances, and a walkout to your private balcony. Tucked into a well-maintained community, you're just minutes from Hwy 401/400, TTC, shopping, schools, and parks. Don't miss your chance to own this bright, beautiful, and move-in-ready home! (id:60626)
Royal LePage Connect Realty
1966 13th St
Courtenay, British Columbia
Welcome to this impeccably maintained four-bedroom home, ideally situated in the heart of Courtenay with convenient access to schools, parks, and all amenities. Thoughtfully designed for comfortable family living, the main level offers three bedrooms and an inviting and bright living space. The kitchen flows seamlessly to a south-facing deck and private backyard, creating effortless indoor-outdoor living. The lower level features a spacious fourth bedroom with a private ensuite, a generous family room, and a well-appointed mudroom with laundry and direct backyard access. This is a warm, welcoming home offering both functionality and timeless appeal-don’t miss this one! (id:60626)
RE/MAX Ocean Pacific Realty (Cx)

