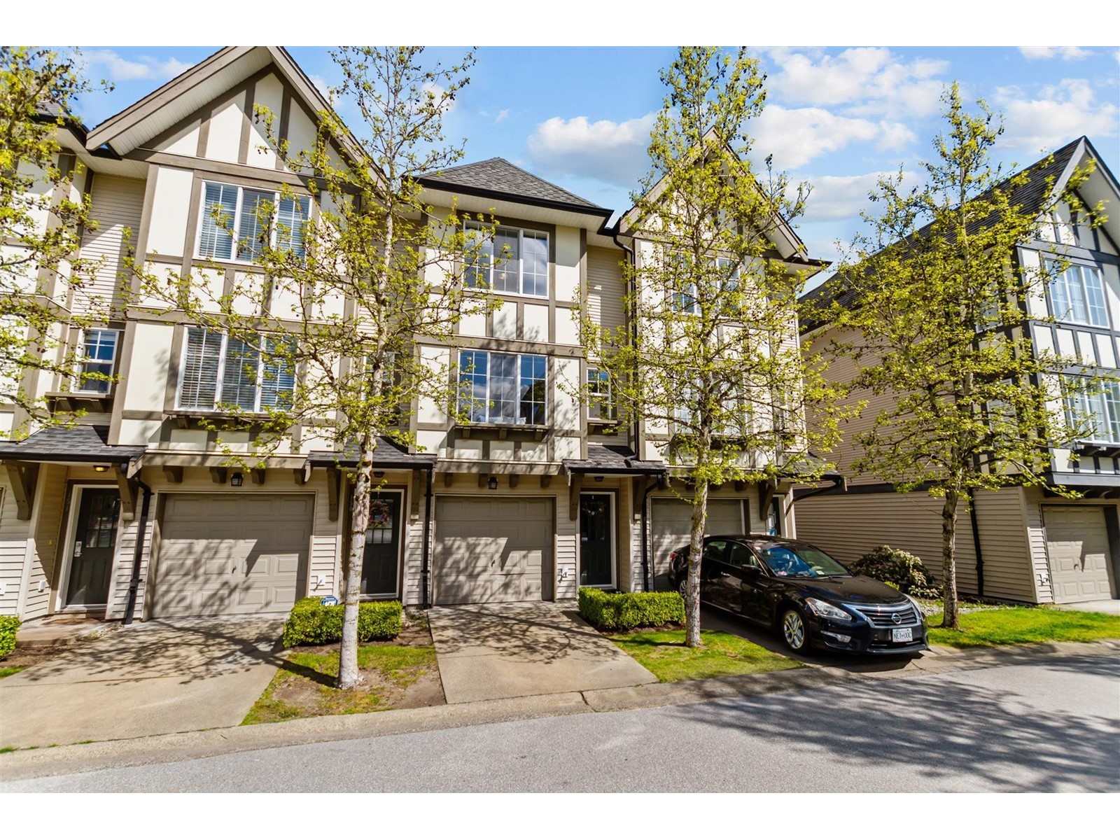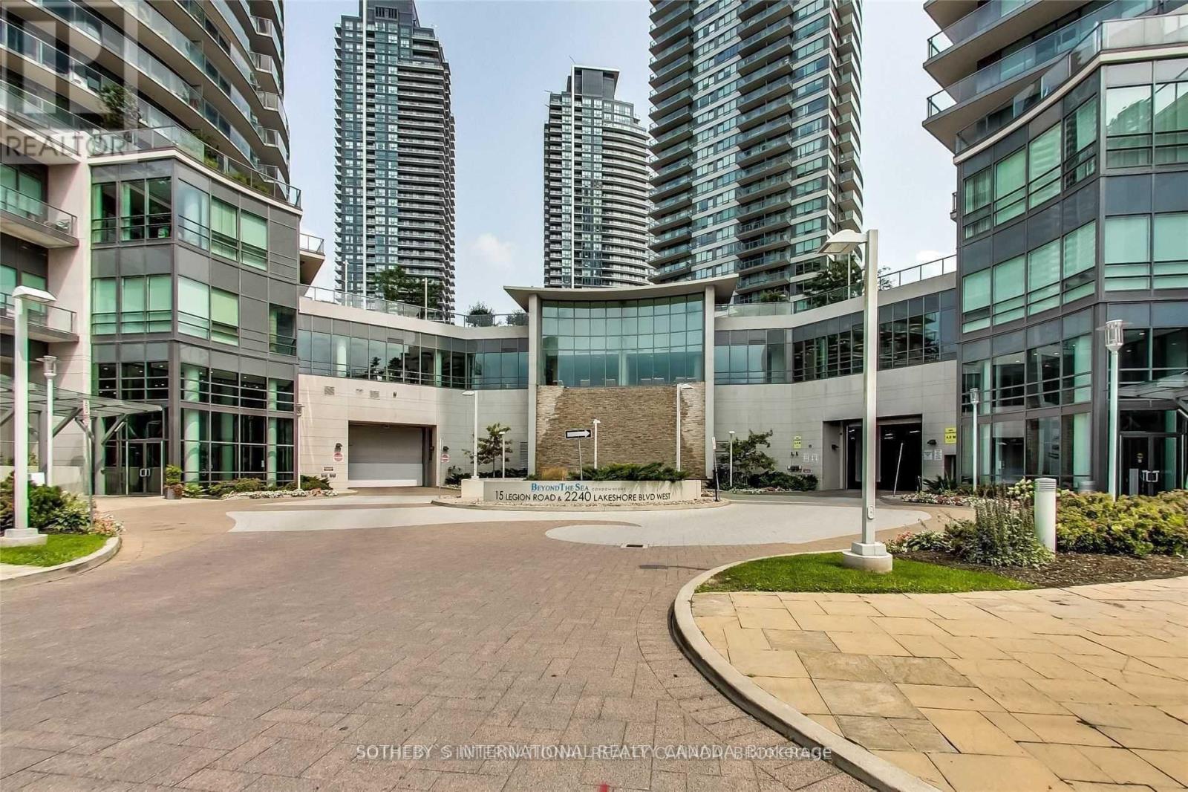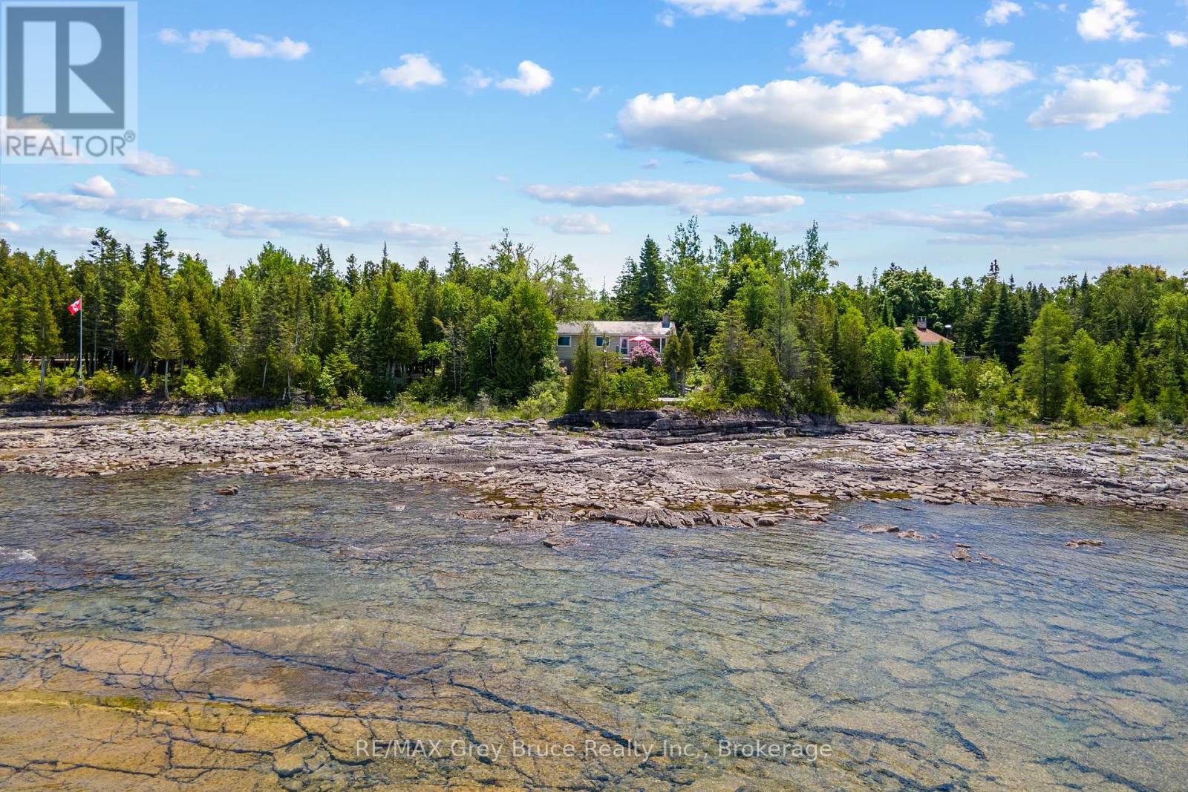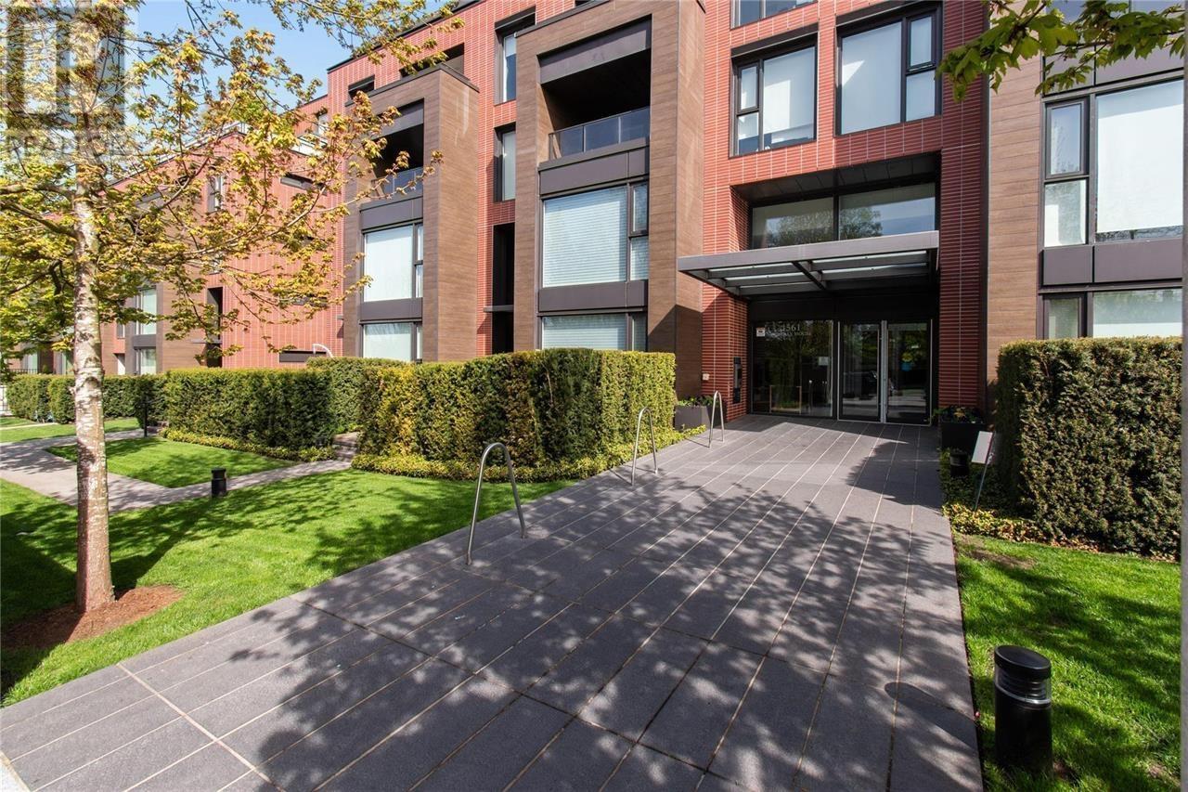307 22575 Brown Avenue
Maple Ridge, British Columbia
MOVE IN NOW! This third floor corner unit in Edge 3 by Maclean Homes is ready for immediate occupancy. Over 1280 square feet of quality high end finishing with 8 foot ceilings and is the largest floor plan available. Pet friendly building, and this unit enjoys a large covered patio. The North-East corner offers cool comfort and privacy. Stone counters and wood floors throughout with a gleaming white kitchen and stainless steel appliances. Large living and dining room make this a great option for anyone downsizing from a larger home. Secure underground parking, walk to everything. You can own this home for just $2508 per month with a 2.89% interest rate for 3 years at Coast Capital (special financing arranged by the developer.) (id:60626)
Royal LePage Elite West
36 Hillcrest Avenue
Brantford, Ontario
An exquisite four-level backsplit nestled in the highly sought-after, family-oriented neighborhood of West Brant. This delightful residence is just steps away from stunning woodlands and walking trails along the picturesque Grand River, as well as all contemporary conveniences. Set on a spacious lot adorned with mature trees, it features a very private backyard. Upon entering, you are welcomed by a generous, well-lit living and dining area highlighted by a beautiful bay window. Proceed to the inviting and roomy eat-in kitchen. The upper level boasts three generously sized bedrooms offering scenic views of the city, along with a fully renovated four-piece bathroom. For family gatherings, the expansive lower level, designed in a cozy cottage style, serves as an ideal space to unwind, complemented by ample storage options. The basement completes this charming home with a rustic, updated three-piece bath, a large laundry area, and a bright workshop that could easily be transformed into a fourth bedroom. Transform the backyard into your personal oasis, where you can enjoy privacy on your lovely patio overlooking the city. Additionally, entertain in the fully finished, spray foam insulated double garage, equipped with heating and a separate 60-amp panel. This remarkable home truly embodies the perfect blend of urban living and cottage charm. (id:60626)
Modern Solution Realty Inc.
62 30930 Westridge Place
Abbotsford, British Columbia
This bright 3 bed 2.5 bath home boasts an open concept layout highlighted by 9' ceilings on the main floor, laminate wood-style flooring and a spacious deck off the kitchen. This chef's kitchen is accented by custom-designed cabinetry, sleek stainless steel appliances, engineered stone countertops, and full-height tile backsplash. Upstairs, enjoy the convenience of top-floor laundry and the luxury of a master ensuite with double sinks and a spa shower with a built-in bench. Downstairs, enjoy your double car garage and convenient storage . (id:60626)
Ypa Your Property Agent
149 20875 80 Avenue
Langley, British Columbia
Welcome to PEPPERWOOD. Beautiful quality home by Polygon in the heart of Willoughby Height neighborhood in Langley. Perfectly nestled with a balcony overlooking a treed setting offering added privacy and serenity. The open layout creates a bright and spacious main floor with direct views of the playground from the living room. Upstairs has two generously sized bedrooms offering comfort and flexibility for your lifestyle. Tandem garage for 2 cars & driveway area for 3rd car. Resort-like amenities include outdoor pool, hot tub, clubhouse, exercise room, and outdoor playgrounds. Close to schools, park, shopping mall, golf courses, easy access to Hwy #1 and Golden Ears Bridge. Perfect location for family living.*OPEN HOUSE : July 6 (Sun, 2-4pm) (id:60626)
Sutton Group-West Coast Realty
3001 - 15 Ellerslie Avenue
Toronto, Ontario
Welcome to Eli condos! This beautifully upgraded 672 ft. sits just bellow the Lower Penthouse, offering breathtaking, clear east views that flood the space with natural light. Thousands spent on premium upgrades throughout, including a high-end kitchen, sleek flooring and modern finishes.Spacious open-concept living area combined with a dining area has access to a private balcony. Two well-sized bedrooms with two full bathrooms (id:60626)
RE/MAX Hallmark Realty Ltd.
29 Alaa Court
Hammonds Plains, Nova Scotia
This beautifully crafted home sits on a 1.43 acre partially landscaped lot on a quiet cul-de-sac in the family community of White Hills in Hammonds Plains, and just minutes to schools, daycare, and amenities (Exit 5). The main floor offers a spacious layout, kitchen, dining room, living area with propane fireplace, and a powder room. Upstairs features three generously sized bedrooms, family bathroom and laundry. The luxurious primary suite has a private spa-like ensuitesoaker tub, double sinks, and a custom tiled shower. Featuring 9 ceilings, central ducted air and elegant finishes include granite countertops, under-cabinet lighting, tile backsplash, stainless steel appliances, crown mouldings, and upgraded trim. Oversized garage with 8 door. A perfect blend of style, comfort, and quality! (id:60626)
Royal LePage Atlantic (Dartmouth)
1201 - 25 Cole Street
Toronto, Ontario
Introducing 25 Cole Street, a landmark residence at the heart of this award-winning neighbourhood redevelopment. This bright and tastefully updated 2-bedroom, 2-bathroom corner unit features a well-designed 829 sq ft split-bedroom floor plan, plus a spacious 66 sq ft balcony. Enjoy wide-open views overlooking the treetops of historic Cabbagetown and the city skyline, along with stunning west-facing sunsets that never get old. The suite has been upgraded with nearly $20,000 in enhancements, offering a modern aesthetic, practical layout, and a peaceful feel that welcomes you from the moment you arrive. This LEED Gold certified building is a standout in sustainable urban living, offering features like a three-storey SkyPark, eco-friendly systems, and a rooftop green space. You'll be just steps from one of Torontos most exciting urban transformations. In the neighbourhood, enjoy community favourites like ZUZU for natural wines and upscale Italian, Le Beau's renowned croissants, and Kibo's reliable sushi. Just beyond, explore the character of Cabbagetown and the Distillery District, and popular spots like Gusto 501, Spaccio East, Reyna on King, and Impact Kitchen. Local amenities abound, from the Pam McConnell Aquatic Centre to the Regent Park Athletic Grounds, community gardens, and public art. Monthly fees are very reasonable under $1 per square foot and include parking, a locker, and bike storage.Whether you're a growing family, a creative professional, a first-time buyer, or a downsizer seeking comfort without compromise, this suite is ready to write its next chapter. With transit, the DVP, and downtown at your doorstep, 25 Cole offers a unique blend of convenience, community, and calm. Welcome home. (id:60626)
RE/MAX Hallmark Realty Ltd.
2007 - 15 Legion Road
Toronto, Ontario
Absolutely Stunning Waterfront Condo, Fully Renovated with One of the Best Layouts in the Building! Don't miss this rare opportunity to own a completely upgraded 2-bedroom, 2-bath suite in the highly sought after Beyond the Sea Condos. This beautifully reimagined unit blends luxury, comfort, and convenience with the backdrop of Lake Ontario. Inside, enjoy sun drenched, open-concept living spaces with floor-to-ceiling windows, Large balcony, and pot lights throughout for added ambiance. The totally renovated kitchen is a chefs dream, featuring brand-new cabinets, stylish quartz countertops, a designer backsplash, stainless steel appliances, and a huge built-in pantry. The kitchen breakfast bar comes complete with bar stools, ready for casual meals or entertaining. The primary bedroom offers a true retreat with balcony access, serene lake views, and a luxurious ensuite. Both bedrooms include customized closets, while the entire unit is finished with sleek hardwood floors and modern touches throughout. Enjoy added extras like a full-size washer/dryer, TV with soundbar and subwoofer included, and one of the larger storage lockers in the building. Plus, your premium parking spot is located directly in front of the building entrance convenient and secure. Residents have access to top-tier amenities: indoor pool, hot tub, sauna, fully equipped gym, yoga/cardio rooms, BBQ area, and more, all within a meticulously managed building. Easy access to TTC, GO Train, Gardiner Expressway, Hwy 427, and Hwy 401. This isn't just a condo, its a complete lifestyle upgrade. With one of the best layouts in the building, this unit is truly a standout. Act fast this showstopper won't last ! (id:60626)
Sotheby's International Realty Canada
54 Zorra Drive
Northern Bruce Peninsula, Ontario
TURN-KEY LAKEFRONT HOME/COTTAGE! Welcome to your dream escape on the shores of Lake Huron - where sunsets paint the sky, marshmallows roast under starlit nights, and adventure awaits with kayaking, hiking, scuba diving, and more! 54 Zorra Dr. offers 1100sq.ft. of living space with 3 bedrooms and a 4Pc bathroom. As you enter the home/cottage, you are met with a large window, perfectly framing the stunning lake view. The open concept living space affords a walkout to the deck where you can enjoy the sounds of the waves and unobstructed views while dining on the deck. The fully equipped kitchen comes ready with appliances and stocked kitchenware - move right in and start enjoying your getaway! Whether you're hosting friends, playing games with family, or curling up by the fireplace with a good book or movie, this space was designed for relaxation and connection. Two large bedrooms offer lake views and closets for extra storage. The third bedroom features a laundry closet perfect for extended stays. Easily make this your home-office to work from the cottage. Outside the garage extends the storage space with two sections. Consider a games room, workshop, or both with over 740sq.ft. to work with! This lovely property offers sun and shade, privacy from the roadway, and a bridge to the shoreline. Enjoy the viewing deck, swimming and kayaking along the beautiful shores of Lake Huron. This is where memories are made... (id:60626)
RE/MAX Grey Bruce Realty Inc.
2610 - 32 Forest Manor Road
Toronto, Ontario
Welcome to Emerald City, where urban sophistication meets everyday comfort in this impeccably maintained 2+1 bedroom, 2-bath corner suite. Spanning 809 sq. ft. of thoughtfully designed living space, this home delivers a seamless blend of style and functionality, all set against a breathtaking unobstructed panoramic backdrop of the Toronto skyline.Step inside to discover 9-ft. ceilings and rich engineered floors that flow from the expansive living area into the modern kitchen. Floor-to-ceiling windows flood the interior with natural light, while custom window blinds ensure privacy when you need it. The chef-inspired kitchen boasts high-end stainless-steel appliances, sleek stone countertops and ample storage. A well-appointed den offers the perfect work-from-home solution or flex space for hobbyists, and the adjacent private balcony invites you to savour unobstructed views by day or evening.Emerald Citys exceptional amenities elevate your lifestyle: take a dip in the indoor pool, unwind in the sauna, stay active in the gym, host gatherings in the party/meeting room or catch a film in the private theatre. With concierge service onsite, daily conveniences are effortless.Ideally located just steps from Fairview Mall, Don Mills subway station, community centre, library and medical offices, and with quick access to 401 and the DVP, this stylish residence is ready to welcome you home. Dont miss this opportunityexperience the pride of ownership and urban living at its finest. (id:60626)
Bay Street Group Inc.
1312 Welbourn Ln Nw
Edmonton, Alberta
Welcome to this Stunning 3 + 1 bedroom 2 Storey home with PROFESSIONLLY FINISHED BASEMENT, HEATED TRIPLE ATTACHED GARAGE, in the highly sought after neighbourhood of WEDGEWOOD HEIGHTS. This home has it all, with a grand entrance with 20' ceilings, custom oversize porcelain tile & maple hrdwd flooring throughout, Hunter Douglas Blinds, and custom lighting and beautiful modern chandeliers, newer central air conditioner and heater in garage. Natural light fills the living rm & dining rm, a French door separates the dining rm & chefs dream kitchen (5 years old), cabinets that go to the ceiling, over $10,000.00 APPLIANCE PACKAGE, large pantry tile backsplash. Professional office with built-in desks and cabinets. Mud rm & 2 piece bthrm complete the main flr. Huge deck off the breakfast nook & family rm to the park like back yard. Upstairs has 3 spacious bdrms, the primary with walk-in closet & 4 piece ensuite, laundry rm, 4 piece bath & catwalk complete the upstairs. BSMNT has large rec rm, 1 bdrm & 2 pc bath. (id:60626)
RE/MAX Excellence
201 1561 W 57th Avenue
Vancouver, British Columbia
Rarely Available 1 bedroom @ Shannon Wall in South Granville. Air conditioned home. This is a prestigious community well developed by WALL. Spacious 1 bedroom home in premium conditions. Top of the line appliances, engineered hardwood flooring, designer kitchen and bathroom, you name it! Fantastic amenities include rooftop BBQ area with viewing deck, outdoor resort-style swimming pool, exercise centre, party room. All days from desk concierge service. 1 parking and 1 large locker. Open house Saturday June 28, 2025 2:00pm-4:00pm, Sunday June 29, 2025 1:00pm-3:00pm. (id:60626)
Youlive Realty














