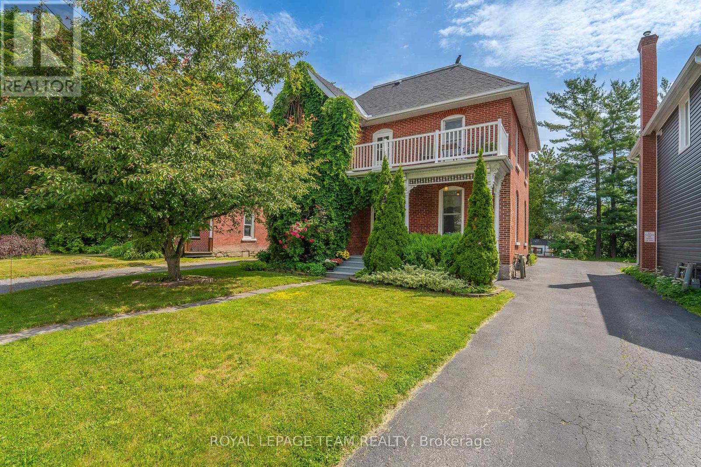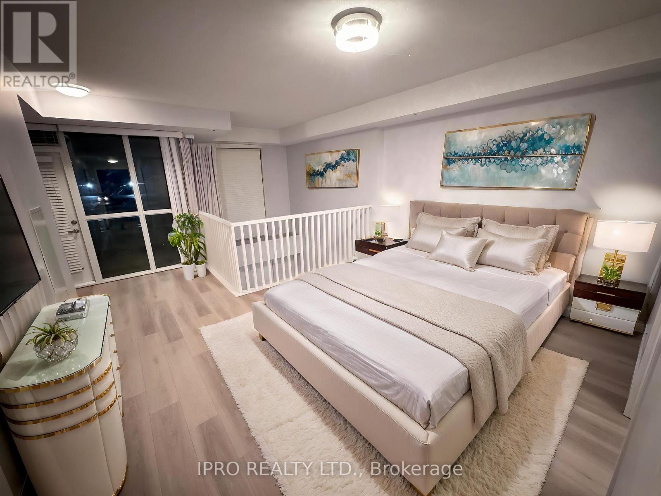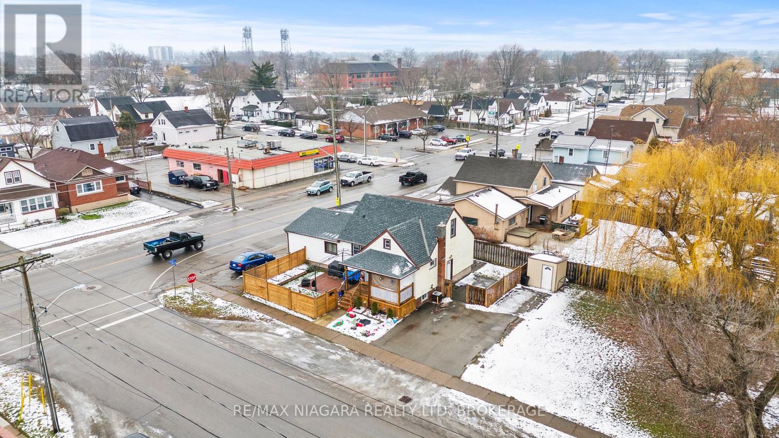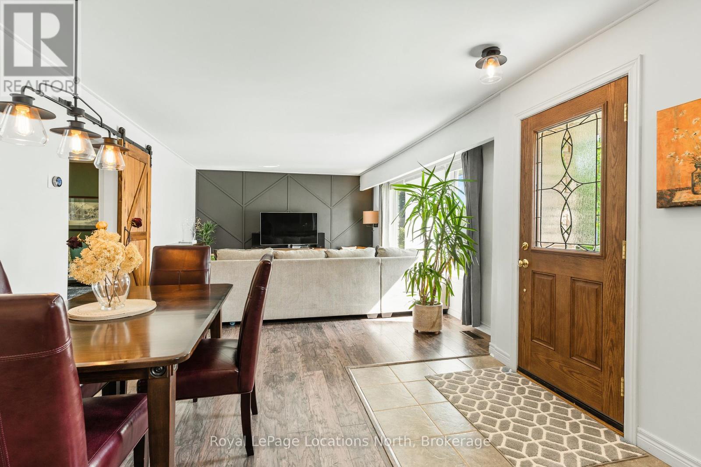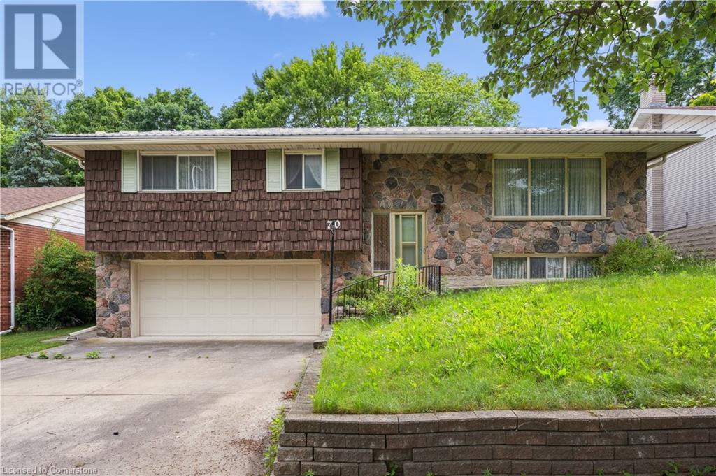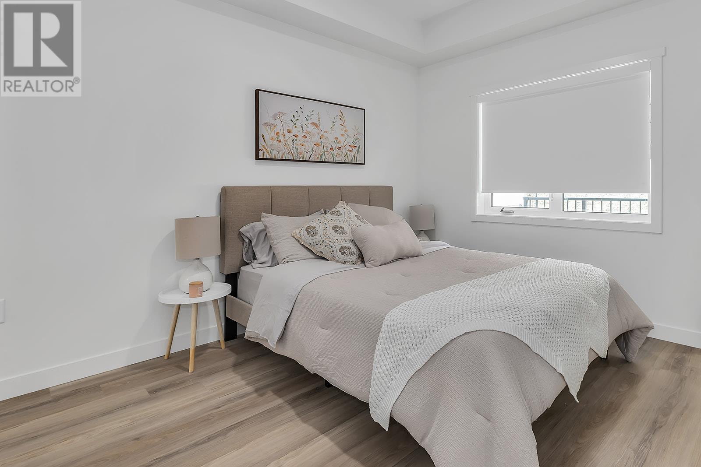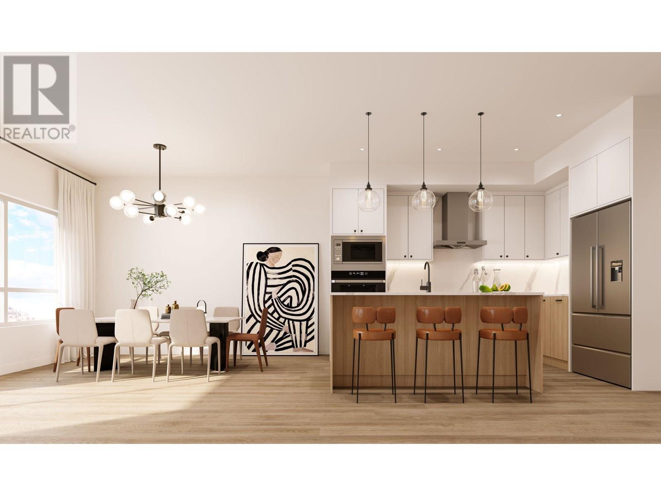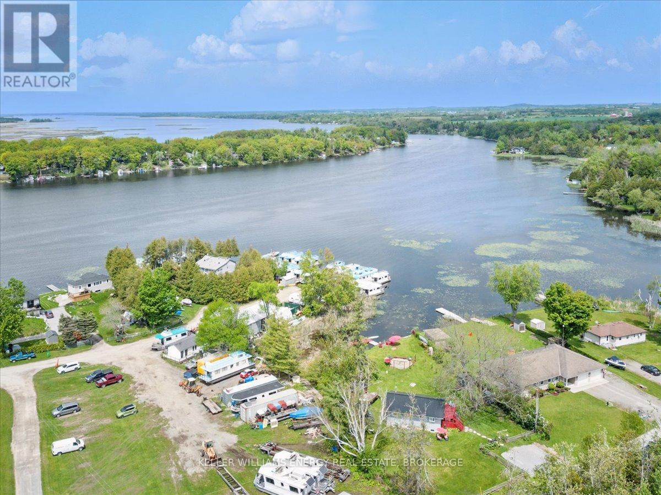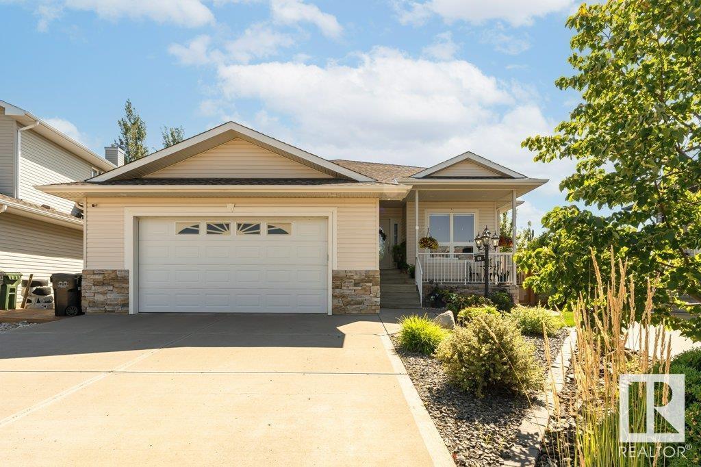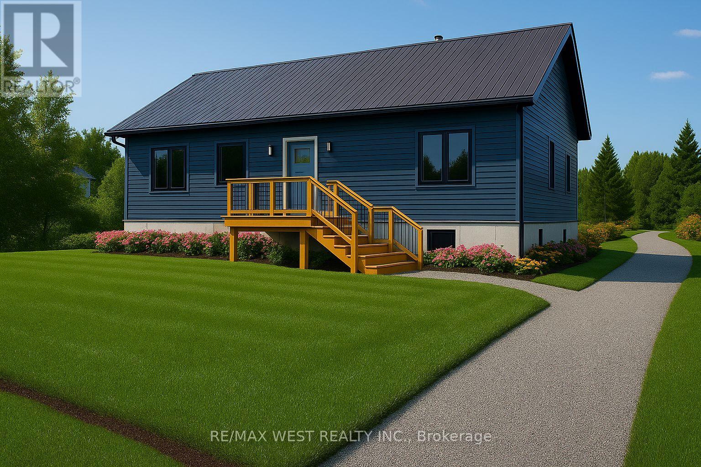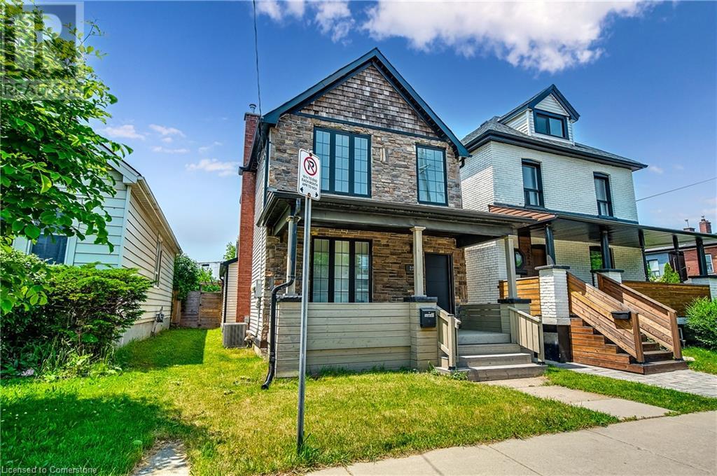241 John Street
Arnprior, Ontario
OPEN HOUSE MAY 25 2:00PM-4:00PM Step back in time and experience the charm of this stunning 100+ year-old brick home nestled in the peaceful community of Arnprior. With its rich history and traditional architecture, this property is a true gem. The original brick exterior has been beautifully maintained, while the interior boasts large rooms, high ceilings, and ornate details. The spacious kitchen features a multitude of cabinets and ample countertop work space. This formal living room is perfect for entertaining and features a gas fireplace making it an ideal gathering place. 4 bedrooms are generously sized, with closet space. The full stone basement has been very well maintained and insulated. Enjoy the convenience of nearby amenities, parks, and schools. Perfect for families, professionals, and individuals seeking a serene lifestyle. With its prime location and unique character, this historic home is a must-see for anyone looking for a piece of history to call their own. Schedule your showing today!" (id:60626)
Royal LePage Team Realty
770053 Highway 2
Rural Spirit River No. 133, Alberta
Discover the perfect blend of comfort, space, and income potential with this stunning 5-bedroom, 3-bathroom home, built in 2019 and offering 2,760 sq ft of in-floor heated living space. Nestled on 49 scenic acres with mature trees, a creek bordering the property, and abundant wildlife, this is a nature lover’s dream. But it’s more than just a home—it’s an incredible opportunity. The property includes a 48’ x 36’ finished shop, multiple powered RV lots with showers and sani dump!! Extra massive heated building featuring a full kitchen and expansive hosting areas, a powered outdoor stage, and a large playground. Whether you’re looking to run a campground (subject to MD approval), host events, retreats, or create a family getaway compound, the infrastructure is already in place. This is a rare chance to own not just a beautiful home, but a fully equipped property with potential for business, recreation, or multi-generational living. THERE IS SO MUCH TO SEE HERE, JUST REACH OUT TO A REAL ESTATE PROFESSIONAL TO VIEW THIS IN PERSON AND GAIN TRUE APPRECIATION FOR THIS GEM!! (id:60626)
RE/MAX Grande Prairie
B204 - 5240 Dundas Street
Burlington, Ontario
Modern Two Storey Condo offering Townhouse-Style Living. Features two-car garage parking with direct access into unit. Recently renovated with updated flooring throughout. Spacious and open-concept living with 1016 SqFt of living space and premium 19FT ceilings. Includes convenient in-suite laundry. Enjoy a balcony on the upper level an walk-out patio on the lower level. amazing amenities include a jacuzzi, gym, sauna, party room, billiards room and rooftop terrace garden. Scenic trails run behind the property. Conveniently located near big-box stores, restaurants, and a school just across the street. Easy access to Appleby Go Station and major highways. Situated right at the Burlington/Oakville border. (id:60626)
Ipro Realty Ltd.
2 Roche Pl
Beaumont, Alberta
Welcome to Colonial Estates – Golf Course Living in the Heart of Beaumont! This beautifully maintained 4-bedroom plus den, 3.5-bathroom home is nestled on a huge corner lot with breathtaking views of the 15th hole at Coloniale Golf Course. With a striking open-to-above layout, this fully finished gem offers the perfect blend of elegance and functionality. Step inside to soaring ceilings, arched architectural details, and an abundance of natural light flowing through the tinted west-facing windows. The home features all new appliances, heated garage, modern lighting fixtures, and an outdoor lighting system controlled via app—valued at over $5,000. Enjoy comfort year-round with central air conditioning, central vacuum, and new blinds throughout. From the spacious living areas to the expansive yard perfect for entertaining, this property is ideal for families seeking space, style, and a serene setting. Don’t miss your chance to live in one of Beaumont’s most sought-after communities—Colonial Estates! (id:60626)
Kic Realty
4070 Saturna Ave
Powell River, British Columbia
SINGLE-LEVEL LUXURY. Welcome to Westview Heights: Phase 2. Now offering four ranchers that offer unparalleled quality and convenience. Built to Step Code 5 these efficient units have heat pumps for heating and cooling, HRV, Navien On Demand Hot Water and gas fireplaces. No step from garage to patio, this is true level entry custom-designed architectural plans. The open concept plan creates a vibrant living space with natural light and 10' ceilings, with French Doors to the fully covered stamped concrete patio. Custom kitchen with large prep-island includes full Kitchenaid appliance package, quartz counters and tile backsplash. Spacious master bedroom has walk-in closet and four-piece ensuite with in-floor heat, curbless shower, heated toilet with bidet attachment and dual vanity. Secure your brand new rancher in Westview Heights today! (id:60626)
Exp Realty (Powell River)
130 Killaly Street E
Port Colborne, Ontario
Great Investment Opportunity! This fully legal Triplex generates over $44,000 annually in rental income. Unit #1: Spacious 4-bedroom, 2-bathroom unit with a kitchen, dining room, large front porch, and fenced yard. Unit #2: 2-bedroom, 1-bathroom unit featuring a main floor laundry room and an open-concept living and dining area. Unit #3: A completely renovated 2-bedroom suite with an open-concept living room, kitchen, bathroom, and laundry room. All units come equipped with a fridge, stove, washer, and dryer. Recent upgrades include a new roof (2023), new fence, new deck, and new air conditioning units (2023). Plus, an extra-large side lot offers future potential for a garage or additional suite. For more details or to schedule a showing, contact us today! (id:60626)
RE/MAX Niagara Realty Ltd
76 Mckibbon Drive
Meaford, Ontario
Welcome to 76 McKibbon Drive, a stylish and move-in ready bungalow located on a quiet street that you will love from the moment you arrive. This charming 3 bedroom, 1.5 bath home offers modern finishes and neutral tones throughout, creating a warm and welcoming atmosphere.The main level features a bright, open layout with a contemporary kitchen, spacious living, room for the dining table, natural light galore and three bedrooms, one with a sliding door walk-out to the back deck. Downstairs, the partially finished basement provides great additional space, including a large rec room with pot lights, laundry area, 2pc bath, storage space and den, perfect for a home office, playroom, or guest zone. Step outside to enjoy the private yard and the quiet surroundings ideal for relaxing or entertaining. Whether you're a first-time buyer, downsizer, or looking for a weekend getaway near Georgian Bay, this well-kept home offers the perfect blend of comfort and convenience. Bonus features include the concrete driveway with carport, Hot water on demand (owned) and A/C. (id:60626)
Royal LePage Locations North
70 Champlain Crescent
Kitchener, Ontario
Welcome to 70 Champlain Crescent, Located on a quiet street backing onto parkland and greenspace. This home is situated on a generous lot in the family-friendly Heritage Park Neighbourhood of East Kitchener, A great opportunity for investors or developers - This property offers plenty of potential. TLC is needed; it could be transformed into a beautiful family home or an income-generating investment. The home is being sold by the Estate Trustee and is offered as is, where is. Enjoy the convenience of being within walking distance to schools, parks, a community centre with a pool and library, shopping, banks, grocery stores, and public transport. (id:60626)
RE/MAX Twin City Realty Inc.
109 Edgehill Drive
Valley, Nova Scotia
Nestled in one of Valleys most prestigious subdivisions, this stunning home invites you to experience a blend of modern luxury and warm, everyday comfort. From the moment you step inside, youre welcomed by a light-filled, open layout that flows effortlessly from room to roomperfect for family living and entertaining alike. The heart of the home is the show-stopping dining room, where a soaring vaulted ceiling creates a sense of grandeur and space. The kitchen is equally impressive, boasting ample counter space, rich cabinetry, and a huge walk-in pantry that the owners have told us they will miss! Three well-appointed bedrooms offer quiet retreats, while two beautifully designed bathrooms provide a touch of spa-like indulgence including an enormous ensuite complete with jet tub. A bonus loft above the garage adds additional storage, room for hobbies, or a home office. Step outside and youll find even more to love: spacious patio, double attached garage, two matching storage sheds, and a generous corner lot that offers both privacy and curb appeal. Whether you're enjoying your morning coffee under the vaulted ceiling or hosting summer BBQs on your spacious lawn, this home offers a lifestyle thats as inviting as it is refinedall just minutes from the heart of Truro. This is more than just a homeits a place to plant roots and thrive. (id:60626)
Royal LePage Truro Real Estate
1111 Frost Road Unit# 111
Kelowna, British Columbia
Ascent - Brand New Condos in Kelowna's Upper Mission. Discover Kelowna's best-selling, best-value condos where size matters, and you get more of it. #111 is a brand new, move-in ready 1563-sqft, 3-Bedroom, 3-Bathroom, Gamay home in Bravo at Ascent in Kelowna’s Upper Mission, a sought after neighbourhood for families, professionals and retirees. Best value & spacious studio, one, two and three bedroom condos in Kelowna, across the street from Mission Village at the Ponds. Walk to shops, cafes and services; hiking and biking trails; schools and more. Plus enjoy the community clubhouse with a gym, games area, community kitchen and plenty of seating space to relax or entertain. Benefits of buying new include: *Contemporary, stylish interiors. *New home warranty (Ascent offers double the industry standard!). *Eligible for Property Transfer Tax Exemption* (save up to approx. $11,998 on this home). *Plus new gov’t GST Rebate for first time home buyers (save up to approx. $34,995 on this home)* (*conditions apply). Ascent is Kelowna’s best-selling condo community, and for good reason. Don’t miss this opportunity. Visit the showhome Thursday to Sunday from 12-3pm or by appointment. Pictures may be of a similar home in the community, some features may vary. (id:60626)
RE/MAX Kelowna
547 Lancaster Street W
Kitchener, Ontario
3 bedroom, 2 bath home with spacious lot and excellent potential. This home offers a functional layout with a main floor living room, eat-in kitchen, laundry area and a full 4 piece bathroom. Upper level with 3 bedrooms and 2 piece bathroom. The porperty features a private yard with a covered patio, mature trees and storage shed - perfect for outdoor projects or future landscaping ideas. With surface parking for 15+ vehicles, there's plenty of room for guests, tenants or work vehicles. A great opportunity for investors, renovators or buyers looking to add value and make it their own. (id:60626)
Peak Realty Ltd.
1057 Frost Road Unit# 105
Kelowna, British Columbia
Brand New at Ascent - Kelowna's best-selling condo community. Move-In Ready! This 3-bedroom GAMAY rowhome offers approx. 1,564 sqft, with all the perks of a townhome and private ground-floor access - perfect for those looking for extra space. Inside, you'll find a bedroom and bathroom on the entry level, great for a tucked away primary suite or guest room. Upstairs on the main floor large windows brighten the open-concept living area. There's a separate dining space and a stylish kitchen with quartz countertops, stainless steel appliances and soft-close cabinets. The main floor also features two more bedrooms, one with a spacious walk-in closet. There's a large private patio to enjoy outdoor living and two parking spots, one undergorund and one outside your front door. As a resident at Ascent, you'll have access to the community clubhouse, featuring a gym, games area, kitchen, patio, and more. Located in the desirable Upper Mission, you're steps away from Mission Village at the Ponds and minutes from hiking, biking, wineries and the beach. Photos are of a similar home, features may vary. (id:60626)
RE/MAX Kelowna
1057 Frost Road Unit# 201
Kelowna, British Columbia
Brand New at Ascent - Kelowna's best-selling, best-value condo community, with more space to live. This second-floor PINOT is BRAND NEW & MOVE-IN-READY, spacious and bright 3-bedroom 2 bathroom corner condo. The huge extended balcony in #201 is perfect for relaxing or dining outdoors. The primary bedroom and ensuite are spacious, and the additional two bedrooms and second bathroom are tucked away down a hall for privacy. Plus, the large laundry room doubles as extra storage. Living at Ascent means enjoying access to the community clubhouse, complete with a gym, games area, kitchen, and more. Located in the Upper Mission, Ascent is just steps from Mission Village at The Ponds, with public transit, hiking and biking trails, wineries, and beaches all just minutes away. Built by Highstreet, this Carbon-Free Home comes with double warranty, meets the highest BC Energy Step Code standards, and features built-in leak detection for added peace of mind. Plus, it’s PTT-exempt for extra savings! Brand New Presentation Centre & Showhomes Open Thursday-Sunday 12-3pm at 105-1111 Frost Rd. (id:60626)
RE/MAX Kelowna
129 Walden Crescent Se
Calgary, Alberta
Welcome to this exceptional home with an EXCELLENT CURB APPEAL enhanced by Modern Elevation and a unique exterior designwith mixed materials of stone, wood and vinyl sidings. The welcoming foyer comes with a WALK-IN COAT CLOSET. Impressive 9-FOOT CEILINGS and gleaming HARDWOOD FLOORS are found throughout the OPEN PLAN main floor. The ELEVATED GAS FIREPLACE with stainless steel frame accents the ENORMOUS LIVING ROOM that is flooded with NATURAL LIGHT FROM THE LARGE WINDOWS. STYLISH MODERN LIGHT FIXTURES are found in the living room and dining room with a wall-mounted TV. The kitchen boasts of STAINLESS-STEEL APPLIANCES WITH AN INDUCTION STOVE, GRANITE COUNTERTOPS, MOSAIC TILE BACKSPLASH, SMOOTH ESPRESSO CABINETS, UPGRADED HARDWARE, WALK-IN PANTRY and even a TRIPLE STAGE WATER FILTER. Through the dining room glass doors is the lovely, MAINTENANCE-FREE COMPOSITE DECK WITH WROUGHT-IRON RAILINGS. The EXPANSIVE BACKYARD with a CUSTOM STORAGE SHED and WOODEN VEGETABLE PLANTERS is perfect for your outdoor hobbies, sports, play & relaxation. Upstairs you’ll find the very spacious and BRIGHT BONUS ROOM, the efficient LAUNDRY ROOM WITH TONS OF SHELVING, the 4-piece main bathroom, 2 good-sized bedrooms, one with a WALK-IN CLOSET, and the luxurious master bedroom. This comes with awesome POND & MOUNTAIN VIEWS, a spacious WALK-IN CLOSET and an ENSUITE with a LARGE SOAKER TUB and a SEPARATE GLASS SHOWER. Both upstairs bathrooms also have MEDICINE CABINETS. The FINISHED BASEMENT is perfect for entertaining! The awesome HOME THEATER has been painted black to enhance movie picture quality. It is so large, it can fit a viewing party of 10 or more! The office/den can easily convert to a 4th bedroom with just the addition of a closet. The RECREATION ROOM is perfect for darts oreven a hockey or pool table or your gym. The roughed-in 3-piece bathroom may also be finished by the seller for an extra price. This ENERGYEFFICIENT HOME comes with 11 SOLAR PANELS capable of producing 4.5 kWh and selling energy back to the grid. This means TONS OF ENERGY SAVINGS year over year! This wonderful home has no neighbours at the back nor immediately on the right side because it is siding onto the neighbors’ backyards. It is close to the playground, and shops and restaurants in both communities of Walden and Legacy. Don’t miss out and book your showing today! (id:60626)
Century 21 Bravo Realty
2749 Shannon Lake Road Unit# 214
West Kelowna, British Columbia
Introducing Plan D at Shannon Lynn on the Lake — a beautifully curated townhome offering 1,603 square feet of contemporary elegance in one of West Kelowna’s most naturally beautiful neighborhoods. Thoughtfully designed with 3 bedrooms, a flex room, and two outdoor decks, this home brings together function, comfort, and style in perfect balance. Step inside to discover elevated interiors featuring quartz countertops, and a premium stainless steel appliance package, complete with a built-in wall oven and microwave. Vinyl flooring and 9-foot ceilings create an airy, refined living experience, while the double garage adds everyday convenience. Set between Shannon Lake Golf Course and Shannon Lake Regional Park, this master-planned community offers direct access to walking trails, schools, and local amenities — all within minutes of West Kelowna’s best shops and dining. Discover the freedom, beauty, and connection of life by the lake. Visit our show home Thursday through Saturday, from 12 to 5 PM. (id:60626)
Royal LePage Kelowna
Oakwyn Realty Ltd.
1138 County 2 Road
Augusta, Ontario
REMARKABLE Opportunity for builders & developers East of Brockville. Spacious and versatile land, ideal for expansive family homes! This land provides a canvas for visionary development in a location that balances rural charm with easy access to Brockville's amenities. Your new project features approximately 40 to 43 acres, located on the north side of Highway 2 and minutes from Highway 401. The land allows well and septic lots, with the added convenience of natural gas available in the neighbourhood. The township is likely to support the development of 2-acre lots, with the possibility of negotiating down to 1-acre lots. Strategically positioned, the property has dual access points from both Highway 2 and Old Orchard Drive, enhancing its accessibility and appeal. Exceptional opportunity to develop in a growing area! 24 hours irrevocable on all offers. (id:60626)
Bennett Property Shop Realty
Bennett Property Shop Kanata Realty Inc
33 Lila Court
Kawartha Lakes, Ontario
Welcome to this gorgeous year-round 3 bed, 2 bath waterfront home on Pigeon Lake. Located on .4 acres with your own dock and 103ft of waterfront this property features a bright open concept main floor with an updated kitchen with granite counters, a spacious family room with amazing lake views, a bedroom and a 2 pc bath. The lower level features 2 bedrooms and a full bathroom with oversized above grade windows. From your primary bedroom enjoy gorgeous lake views. Entertain on your large wrap around deck and spend long summer nights around the campfire. Stay warm on the cold winter evenings with your free-standing gas fireplace in your main floor family room. This home is heated/cooled with a newly installed gas heat pump. Peterborough and Lindsay are approximately 20 minutes and Durham region is located less than an hour. If you are looking for a home close to all amenities or a cottage a short drive to the GTA this is the place for you. Pigeon Lake is located on the Trent Severn Waterway, perfect for endless boating opportunities. (Recent updates include metal roof 2018, gas heat pump 2025). (id:60626)
Keller Williams Energy Real Estate
2 - 301 Washburn Way
Toronto, Ontario
Don't miss this rare opportunity! This end-unit 3-bedroom townhome feels like a semi-detached and sits in a prime Scarborough location close to transit, schools, and shopping! Freshly painted house and the main floor features an open-concept layout with hardwood floors in the living and dining areas, and a walkout to a beautiful fenced backyard, ideal for outdoor dining, gardening, or relaxing in your own private space. The newly renovated modern kitchen is equipped with stainless steel appliances, a sleek backsplash, and plenty of cabinet space. A convenient powder room completes the main level. Upstairs, you'll find three bright bedrooms, each with closets and windows, along with a full bathroom. The spacious primary bedroom includes a double closet for added storage.The finished basement offers a versatile recreational space ideal for a home office, guestroom, gym, or play area. Two parking spots are included for added convenience. Easy access to Highway 401 and located just steps from the TTC, plaza, schools, and within walking distance to the mall for variety of shops and grocery stores. This home offers both comfort and unbeatable accessibility! (id:60626)
Harvey Kalles Real Estate Ltd.
6 Woods Co
Leduc, Alberta
Welcome to this Jacob's 1580 sf Custom- Built raised Bungalow. Nestled in a quiet cul-de-sac in the sought after Windrose community. Over 3000sf of developed space with 4 bedrooms plus a flex room suitable for office, sewingroom, excercise room and more. The large laundry room is equipped with cabinets and a large sink suitable for wine making plus a second set of laundry hookups on the main floor. There is a woodburning stove in the rec room which helps cut heating costs in the winter plus a gas fireplace in the great room on the main floor. Open concept with high ceilings and lots of room for entertaining. Hickory cabinets, island, walk in pantry, stainless steel appliances, garburator, touchless kitchen faucet, Kinetico water softening system to name a few features. Access from the dinette to the 3 year old sunroom that overlooks the backyard. The serene backyard has a cobblestone lower patio for entertaining and enjoying the serenity of the pond/ waterfall feature. Meticulously maintained. Must see! (id:60626)
RE/MAX River City
264 Mcguire Beach Road
Kawartha Lakes, Ontario
2025 Custom-built year-round house over 1600 square feet, excluding decks and basement. Metal roof. Concrete foundation. Over 1,600 square feet of basement space with a separate entrance and 8-foot ceiling. Propane furnace/AC, 60-gallon owned water heater. Wood-burning stove. Triple-glazed European windows and sliding doors. European aluminum main door with glass insert. 16' Cathedral ceiling in the main room. 9-foot ceilings throughout. Pot lights throughout. Laminate flooring. Huge backyard deck (over 400 square feet) and entrance deck. Septic. Water well. Fully automated self-cleaning reverse osmosis water filtering system for the entire house with storage tanks and a separate reverse osmosis system for drinking water. Huge modern European kitchen with a peninsula. Walk-in pantry. All appliances. Central vacuum. 3 bedrooms. 2 washrooms (Master with shower, tub, toilet, bidet, double sink, and Second with shower, toilet, and sink). Floor-to-ceiling modern European closets in each bedroom. Steps to the lake. Deeded access. The boat launch is 100 meters. Forrest view. Only 1.5 hours from Toronto. Desired community and neighborhood. Great fishing/hunting. (id:60626)
RE/MAX West Realty Inc.
8 Agnes Street
Oro-Medonte, Ontario
Welcome to 8 Agnes St, Moonstone! This spacious and well-maintained home offers 4 bedrooms and 3 bathrooms, with 3 bedrooms and 2 bathrooms conveniently located on the main floor, and a finished basement providing a fourth bedroom, a 3-piece bathroom, and a freshly updated rec room perfect for relaxing or entertaining. Over the years, the home has seen numerous thoughtful updates that add both comfort and peace of mind. In 2025, the driveway was resurfaced, new flooring was installed in the basement, the stairs were updated with new carpet, and the basement was freshly painted. The primary bedroom received new flooring in 2024, while 2023 brought significant upgrades including a new furnace, central A/C, soffit, fascia, eavestrough, and septic pumping. The kitchen, living room, and hallway were renovated in 2021 to create a modern, inviting space, and the front walkway was replaced in 2020. The roof has also been updated in stages, with the front re-shingled in 2017 and the back in 2012. Additional features include a 200-amp electrical panel with breakers. Located in the charming community of Moonstone, this home is ready for you to move in and enjoy all the hard work that's already been done. (id:60626)
Century 21 B.j. Roth Realty Ltd.
125 Gary Avenue
Hamilton, Ontario
Very well maintained spacious 1 1/2 storey home just a short walk to McMaster University and Hospital. Main floor features living/dining room with hardwood floor, kitchen with plenty of cupboards, bedroom with hardwood floor and a 4 piece bath. Upstairs offers 2 large bedrooms. The lower level offers a family room, 2 additional bedrooms, laundry room and a 3 piece bath. A great home for the growing family or for the investor! Close to all amenities including a parkette just across the street. Easy highway access, churches, schools, restaurants, shopping all nearby. Don't miss this excellent opportunity! (id:60626)
Right At Home Realty
13 Hull Wd
Spruce Grove, Alberta
Built by Sunny View Homes offering 2491sqft of meticulous craftsmanship. 5 BEDROOMS with 3 FULL BATHROOMS. The main floor features a bedroom with a full bathroom. The family room showcases a striking open to below design enhanced by a paneled feature wall and a tiled electric fireplace. The custom kitchen is a true showpiece with ceiling height, 2 toned cabinetry w/Versace backsplash and bar area featuring a beverage cooler, wine rack, glass cabinet doors w/lights. The 2nd kitchen is equipped with a sink, cook top and ample storage space. The glass railed staircase with step lighting leads to the 2nd floor spacious bonus room. A laundry room with a sink and cabinets. The primary suite impresses with an indent ceiling and accent wall. A barn door leads to a spa like 5-piece ensuite featuring dual vanity, custom shower, herringbone feature wall and WIC. Additionally 3 generously sized bedrooms and a 4-piece bathroom. Separate side entrance to the unfinished basement ready for your personal touch. (id:60626)
RE/MAX Excellence
221 Rosslyn Avenue N
Hamilton, Ontario
Convenience and quality come together in this fully renovated gem located in Hamilton’s Crown Point neighbourhood. This move-in ready home has been updated from top to bottom, featuring a brand-new kitchen, updated bathrooms, and all-new flooring throughout. With 3 bedrooms and 2 bathrooms, plus the added bonus of main floor laundry, it’s designed for modern living. Enjoy the convenience of two private parking spots on a concrete driveway at the rear of the property. Situated just minutes from shopping, hospitals, and public transit—this home offers the ideal blend of style, function, and location. Don’t miss your chance to view it! (id:60626)
RE/MAX Escarpment Golfi Realty Inc.

