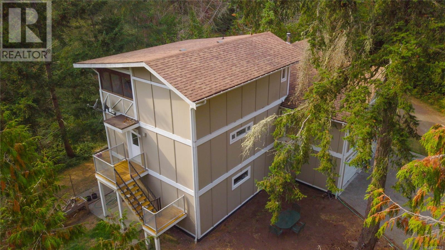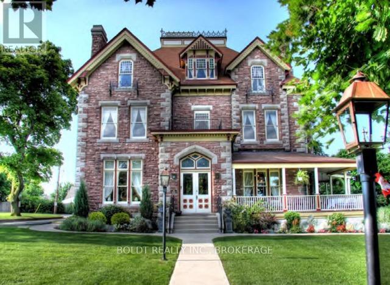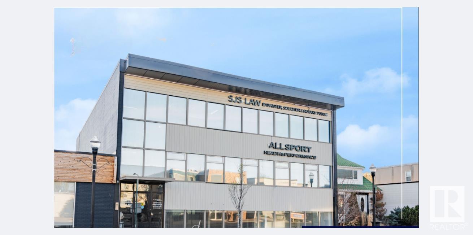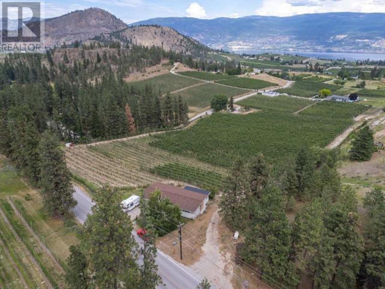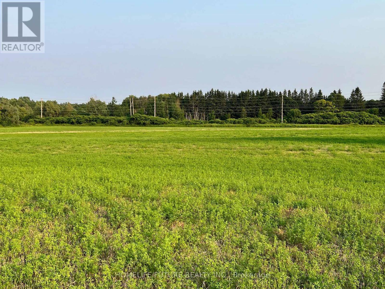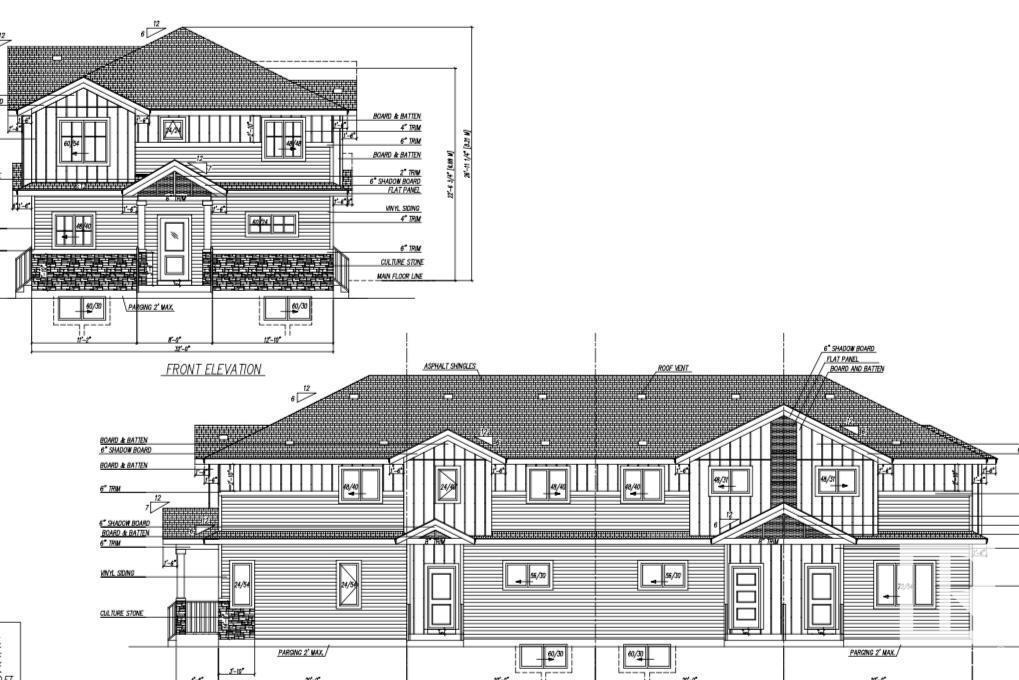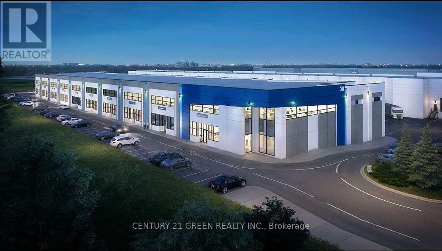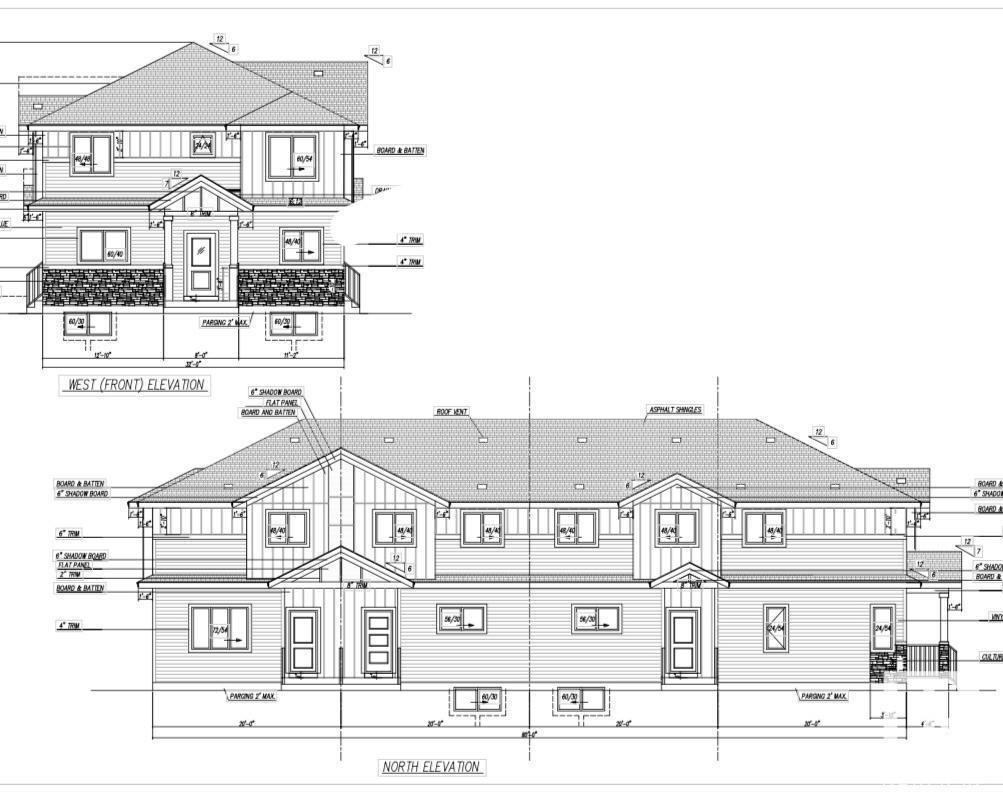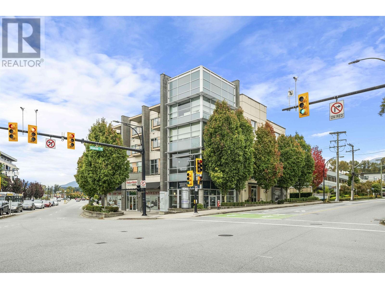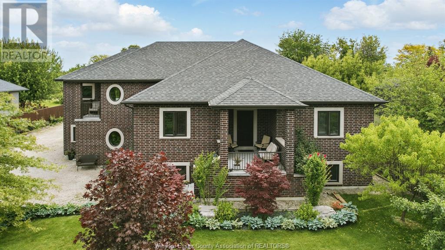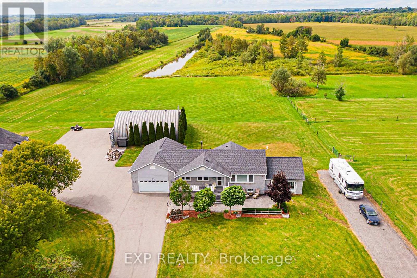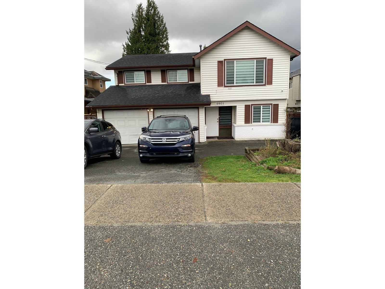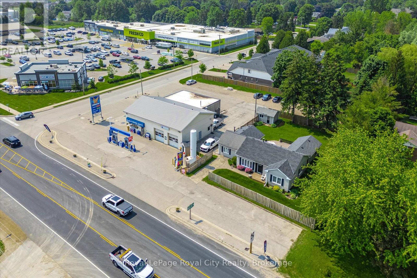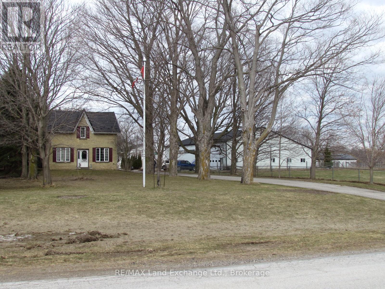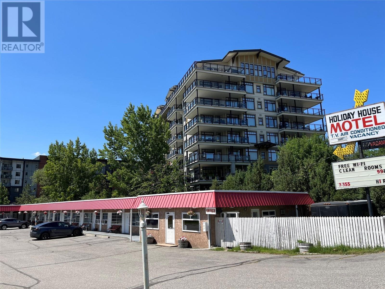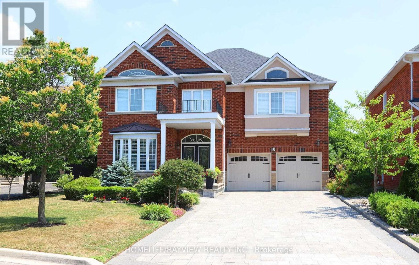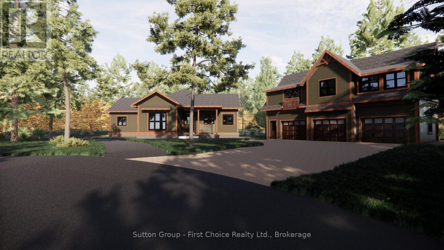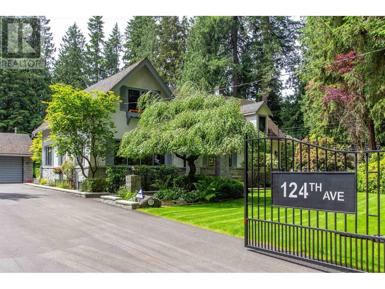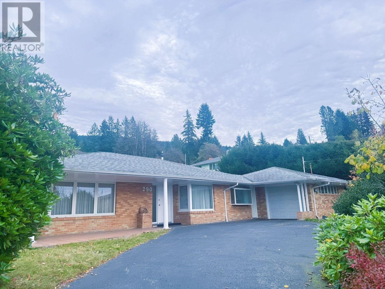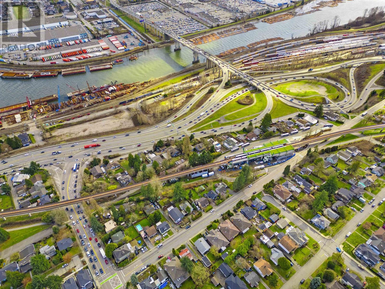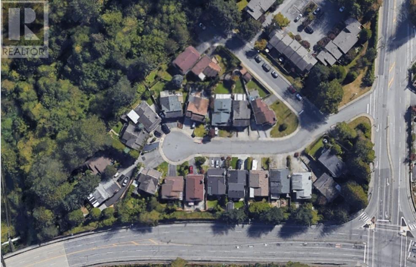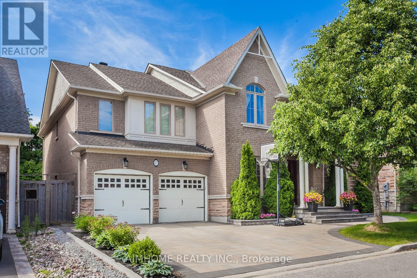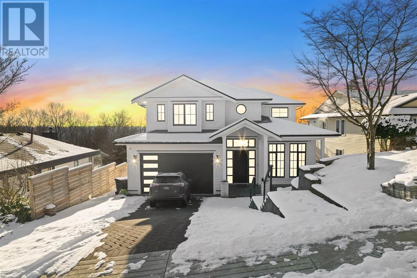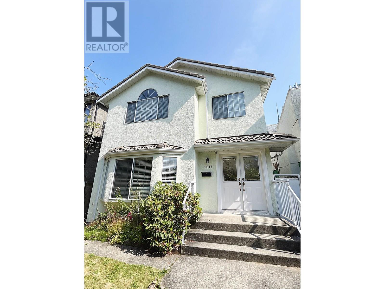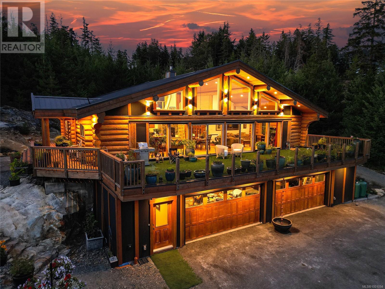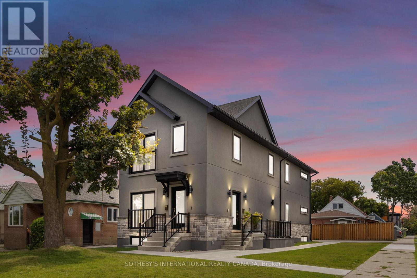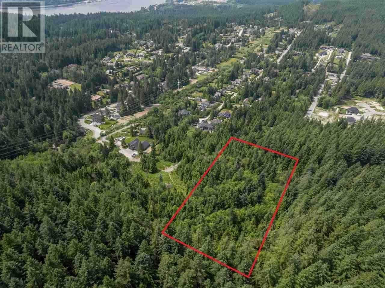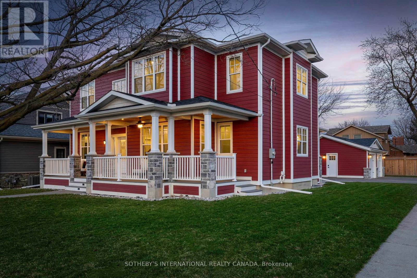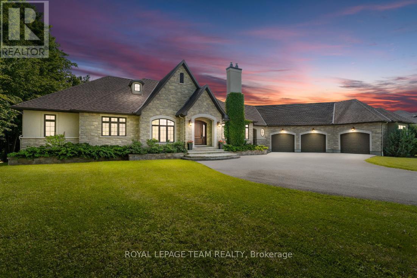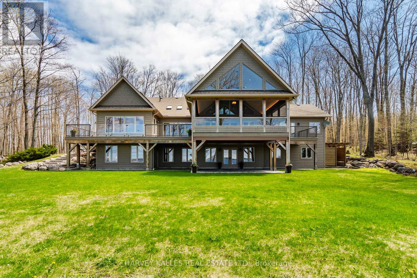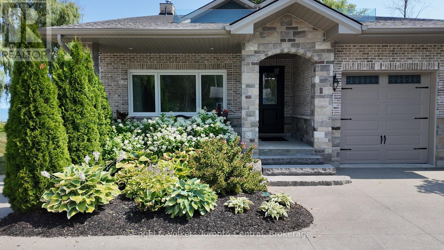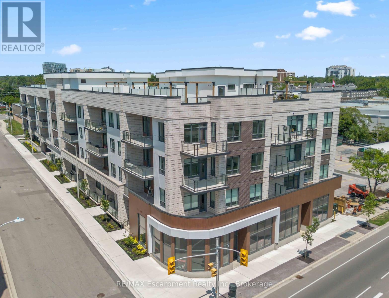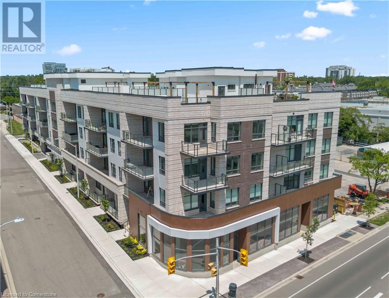9891 Spalding Rd
Pender Island, British Columbia
Incredible opportunity to own 47 acres in the Spalding Valley! This beautiful property has it all; fields for growing, a forest for walking, a studio for creating, and a home for making memories. There are approximately 17 acres cleared and ready to farm, the balance is mostly wooded including mature maples. The large home sits in the middle of the property and offers plenty of privacy, with a large open concept kitchen/dining/living space. There is a separate 1400 square foot studio, completely sound proofed, equipped with a kitchenette and a 2 piece bathroom. Both the house and the studio have silent HVAC systems with UV filters and Propane tanks to fuel the back up generators. There is no shortage of water from the spring fed shallow well, deep pond and two 20,000 gallon cisterns for catchment. The water throughout the house is filtered by a top of the line filtration system. This truly is a must see property and a once in a lifetime opportunity. (id:60626)
Macdonald Realty Victoria
341 Robinson Road
Bowen Island, British Columbia
Have you been searching for trophy waterfront property for your family legacy home only 45 minutes commute from Downtown Vancouver? 1.049 Acres in exclusive Queen Charlotte Heights offers many options for siting a spectacular home featuring forever south views to Passage Island. The original 3-bedroom rustic cottage is enjoyed as a weekend retreat for over 40 years by current owners. True Cabin vibe features exposed log beams and wood stove, while the huge deck is a showstopper with Orca sightings seasonally. A steel structure garage/workshop is ready for your island toys or your contractor to have security for tools and power. This is an opportunity to create your own personal paradise on idyllic Bowen Island. Extremely private lot, yet an easy hike down to Snug Cove and trail through Crippen Park steps from your level driveway. This unique offering for the ultimate west coast lifestyle awaits your vision. Municipal water and septic in place. Act now and enjoy for decades to come. Viewings only by appoint. (id:60626)
Oakwyn Realty Ltd.
14 St. David Road W
Thorold, Ontario
Step into a piece of Canadian history in this iconic 150 year old residence located in the heart of Thorold. It is perfectly positioned in the middle of wine country, with views of the Welland Canal and Lake Ontario and is10 minutes to Niagara Falls. Brimming with character and charm this 3 storey mansion was fully restored approx. 20 years ago. This property has a wide range of allowable uses and is zoned C4.( last use was a vintage inn with 50 seat licenced dining room). The main floor features a welcoming bar area. And dining area with inlaid wood floors stunning wood work, 20 ft.ceilings, and pocket doors that echo the warmth and charm of the era.Designed for gatherings it features two large dining areas/ principal rooms and wrap around covered decking for use in summer season. There is a large kitchen area with all hookups for the installation of a commercial kitchen also a, laundry room and butlers pantry. The second floor boasts 6 suites with private baths.- The third level had panoramic views a family site with two large rooms and two baths. There is also three rooms plus a bath -it was formerly used as the inn spa but could easily be owners quarters or additional suites-it is bright and has exposed beams.The exterior has a double detached garage, parking for 30, plus ancillary municipal parking close by. There is a quaint patio area with a small chapel, the covered porch has access from the dining area to afford outdoor seating.The Keefer residence-is designated under the Ontario Heritage Act ensuring this important part of not only Thorold history but Canadian history remains intact. However the versatile C4 zoning for this property allowsfor a large variety of uses-if you have dreamed of operating an Inn, tavern, pub, event centre, tea room or B&B, this historic gem is a blank canvas awaiting your vision. Furthermore the extensive grounds can accommodate a tented venue or addition patio area. (id:60626)
Boldt Realty Inc.
10612 124 St Nw
Edmonton, Alberta
Visit the Listing Brokerage (and/or listing REALTOR®) website to obtain additional information. Ideally located in the heart of the trendy 124th Street district and only a 5-minute drive to downtown, this owner-user or investment property provides 1,714 square feet of vacant office or retail space available for occupancy, with the remaining 6,985 square feet leased. The 124th Street area is one of Edmonton’s most vibrant shopping districts, home to local restaurants, coffee shops, boutiques, and art galleries, providing a great sense of community. Several green spaces are located nearby, including the River Valley, providing tenants with a balance of work and play in a desirable location. Ideal for clients and visitors, there is an abundance of on-street parking spaces within one block of 124th street, including over 20 accessible parking spaces. (id:60626)
Honestdoor Inc
10105 Gilman Road
Summerland, British Columbia
This 7.29 Acre apple orchard farm comes with a beautiful Okanagan Lake view is an ideal agricultural and multi-family income-generating investment. The entire farm is presently planted with Ambrosia and Gala. The 3-bedroom main house overlooks the breathtaking Lake views, with huge living room, Rec room and sunroom totalling 2400 sq. ft. The 2-bedroom secondary house has been recently renovated with brand new appliances. Both houses are rented. All the machinery (tractor, sprayer, shredder, forklift and 4x4 UTV) is also included in the purchase price. Please call listing Realtors for more details. (38254395) (id:60626)
Interlink Realty
925 Townline Road N
Clarington, Ontario
The Property At 925 Townline Road North In Clarington, Ontario, Is A 40.764 Acre Parcel Of Vacant Agricultural Land Situated On The Border Between Oshawa And Courtice. It Features Approximately 1,200 Feet Of Road Frontage Along Townline Road North, Directly Across From A New Residential Subdivision, With Municipal Sewer Services Available At The Street. The Site Includes A Boarder-Up Farmhouse And Old Barn, Both Slated For Removal. The Land Is Currently Leased To A Farmer For Cash Crop Cultivation. (id:60626)
Homelife/future Realty Inc.
1426 Creekwood Trail
Oakville, Ontario
Nestled on one of Joshua Creeks most desirable streets, this beautifully maintained Mattamy-built home offers over 4500 sq ft (including the finished lower level) of luxurious living in a top-rated school district, with Iroquois Ridge among the best in Ontario. You will be impressed with elegant curb appeal & thoughtful upgrades throughout. A soaring vaulted entry & 9' ceilings welcome you into a bright & spacious main floor, featuring hardwood floors in the formal living, dining & family room. The chef-inspired kitchen showcases high end appliances-Wolf induction cooktop, Miele ovens (including steam/convection) & Miele dishwasher. With soft-close cabinetry, granite counters & illuminated glass display uppers this custom kitchen is both functional & beautiful. French doors lead from the breakfast area to the back deck-ideal for summer BBQs. The family room with gas fireplace is open to the kitchen creating a warm, connected space ideal for entertaining. The arched window adds a statement element. The convenient main floor laundry room was renovated in 2017 & provides interior access to the garage. Upstairs, youll find 4 generous bedrooms & two beautifully renovated bathrooms. The primary suite features a walk-in closet, custom wall-to-wall built-ins & a window seat framed by bookcases & storage. The spa-like ensuite includes a soaker tub, double quartz vanity, glass enclosed shower & separate water closet. The fully finished basement offers versatile living with a fifth bedroom, rec room, games area with wet bar & wine fridge, plus a 3-piece bathideal for guests, teens or working from home. Outside, enjoy a private fenced yard, composite deck, interlock patio & gas BBQ hookup. Additional upgrades include new roof & windows (2015), R60 insulation & modern interior doors. Ideally located near shops, parks, top schools & highways, this exceptional home is move-in ready just in time for the new school year in September. Great value in Joshua Creek-don't miss out! (id:60626)
RE/MAX Aboutowne Realty Corp.
10451 149 St Nw
Edmonton, Alberta
Brand New FOURPLEX in GROVENOR with 3 Legal Basement Suites – Prime Investment Opportunity! This property features 3 bedrooms and 2.5 bathrooms each at upper unit, welcomed by a modern open concept, the main floor features chefs kitchen with SS appliances, living and dining space; and also include 2 bedroom and 1 bathroom in each LEGAL basement suite with separate entrances, Separate Laundry and full kitchens .. Designed for high rental income or extended family living. Ideally located just minutes to Downtown Edmonton, West Edmonton Mall, and the River Valley, with schools, shopping, and public transit all within walking distance. Each unit spans Approx. 1300 sq ft above grade, plus 640 sq ft in the basement as per plan . it's Under Construction. The fourplex next door is also available. (id:60626)
RE/MAX Excellence
32 Philips Lake Court
Richmond Hill, Ontario
Welcome to This Beautiful Spectacular Ravine Home W/Breathtaking Golfing View, Excellent Neighbourhood. 9' Ft Ceiling,Hardwood Flooring Main Floor. Gourmet Chefs Inspired Kitchen With Huge Centre Island, Granite Countertops French Style Kitchen Cabinet .S/S Fridge ,Stove ,Dishwasher ,Washer ,Dryer. Light Fixtures. A must-see home that blends nature , comfort, and a prime location -schedule your viewing today! (id:60626)
Homelife Landmark Realty Inc.
20 - 10 Lightbeam Terrace
Brampton, Ontario
Brampton's most Strategically located Industrial Condo. Located Very Close to Hwy 401/407. Corner Of Steeles Ave & Heritage Rd with Steeles Exposure. 24 Ft Clear Ceiling Height, R15 Architectural Precast Construction,12'X14' Powered Drive in Door with A Concrete Drive in Ramp Recessed into The Unit. 2779 Sq. Ft. Unit is Finished with Modern 3 Offices at Ground Floor, Accessible Washroom, Kitchenette and additional 1000 Sq. Ft. mezzanine finished with 5 Offices, Board Room, Washroom & Kitchenette. Excellent Potential Rental income. Unit Facing Steeles with Industrial M4 Zoning Permits Variety of Uses Including Manufacturing, Processing, Wholesalers, Retail Etc. Close To Public Transit, Hwys, Rivermont Plaza. ***Do Not Miss this Excellent Opportunity!*** (id:60626)
Century 21 Green Realty Inc.
10447 149 St Nw
Edmonton, Alberta
Brand New FOURPLEX in GROVENOR with 3 Legal Basement Suites – Prime Investment Opportunity! This property features 3 bedrooms and 2.5 bathrooms each at upper unit, welcomed by a modern open concept, the main floor features chefs kitchen with Stainless steel appliances, living and dining space; and also include 2 bedroom and 1 bathroom in each LEGAL basement suite with separate entrances, Separate Laundry and full kitchens .. Designed for high rental income or extended family living. Ideally located just minutes to Downtown Edmonton, West Edmonton Mall, and the River Valley, with schools, shopping, and public transit all within walking distance. Each unit spans Approx. 1300 sq ft above grade, plus 640 sq ft in the basement as per plan . it's Under Construction. The fourplex next door is also available. (id:60626)
RE/MAX Excellence
215 700 Marine Drive
North Vancouver, British Columbia
An opportunity to obtain over 2000sf of renovated strata office space. The unit features several improvements including 4 private offices, bullpen, reception, boardroom, kitchen, private balcony and common bathrooms within the complex. This is a corner unit offering plenty of natural light and over 9ft ceilings. Conveniently located just off Marine Drive and Bewicke Ave with access to Lionsgate Bridge, Highway 1 and minutes away from the Seabus. Close to restaurants and local amenities. Comes with private underground parking and plenty of visitor parking. (id:60626)
RE/MAX Select Properties
4520 8th Concession Road
Windsor, Ontario
Private Country Retreat Just Minutes from the City! Welcome to this beautiful all-brick home nestled on a serene 4.22-acre hobby farm, just outside the city limits. Surrounded by mature trees, perennial gardens, and the tranquil sounds of nature, this property offers the perfect blend of peaceful rural living and urban convenience, only minutes from the airport and all essential amenities. The open-concept main floor features a spacious living area and kitchen, a primary bedroom with ensuite, and an additional bedroom. Upstairs, you'll find two more bedrooms-each with its own private ensuite-ideal for family or guests. The fully finished basement includes three more bedrooms, a full bathroom, a cozy family room, a roughed-in kitchen, and two cold rooms for food or wine storage. Enjoy a variety of fruit trees, including apple, pear, peach, and walnut-perfect for hobby farming or homegrown produce lovers. Car enthusiasts and hobbyists will love the detached 3-car garage (30x60) featuring 12 ft ceilings, gas radiant heat, full insulation, and water/sewer connections-and a self-contained bachelor-style living space-perfect for extended family, guests, rental income, or a private home office. This rare property offers privacy, space, and versatility with room to grow, just a short drive from the city. Don't miss this exceptional opportunity to own your own slice of paradise! (id:60626)
RE/MAX Preferred Realty Ltd. - 585
24518 Mccowan Road
Georgina, Ontario
For Aviation, Automotive, Or Equestrian Enthusiasts Alike! The Spacious 3-Bedroom Home Has A Grand Family Room With High Vaulted Ceilings, A Fireplace, & A Walk-Out. The Partially Finished Basement Has A Separate Entrance, With Electrical, Plumbing, & Most Drywall Already In Place, Along With A Finished Den & Separate Bedroom Plus Kitchen Area Plumbed & Wired, Ready For Your Personal Touch! With A 40x50 Quonset, A 2,965 Ft Grass Airstrip & A 4,000 Sq Ft 2-Storey Barn There Is Plenty Of Space For All Your Interests. The Barn Includes 4 Horse Stalls, A Tack Room, An Office & Two Parking Spots. The Second Floor Houses A Motorcycle Workshop, Woodshop, & Storage. Currently 3 Large Fenced Paddocks For Equestrian Activities. The House & Quonset Building Can Be Efficiently Heated By The Outdoor Wood-Burning Fireplace. There's Also An Oil Furnace & Propane For The Addition. With Georgina's Pending Zoning Bylaw 600 Changes, Properties Over 25 Acres Will Likely Be Able To Build A Second Home On The Property, Once Passed - Subject To Buyer's Own Due Diligence & Verification With Municipal Authorities. This Homestead Is Just 10 Minutes From The 404 Highway & One Hour From Toronto Or Take Your Plane! Driveway Has Been Freshly Professionally Sealed In Aug '24 With The Addition Of A Pickleball Court. (id:60626)
Exp Realty
10935 140 Street
Surrey, British Columbia
"Prime Development Opportunity in North Surrey" Perfect for investors and developers. Large 9800 plus square feet lot allows for a variety of residential developments including duplexes, triplexes and multi family unit and potential for low rise apartment (check with City of Surrey for development guidelines).Located in a vibrant and rapidly growing community this home features 3 bedrooms upstairs, spacious living room, functional kitchen, 2 full baths, a large covered sundeck perfect for family entertainment. Basement has 2 rental suites providing excellent rental income. Close to transit, shopping and schools. Huge lot providing ample space for outdoor activities, gardening and future expansion. This property is a great investment opportunity for both homeowners, investor & developers. (id:60626)
Ypa Your Property Agent
634060 Highway 10 Highway
Mono, Ontario
A rare opportunity to own this stunning, custom-built home, offered for the first time! Boasting over 5,000 sq. ft. of living space, this exceptional property is conveniently located on Hwy 10 with natural gas service. The exterior showcases timeless stone and brickwork, complemented by striking Douglas fir beams inside. Step into an inviting interior with soaring 10-foot ceilings throughout, elegant 8-foot doors, and a seamless open-concept layout. The full chef's kitchen, complete with a double island, flows effortlessly into the expansive deck, perfect for indoor-outdoor living. The primary suite offers a spa-like ensuite and two walk-in closets. This home features 3+2 bedrooms and 3.5 baths, with a lower level boasting 9-foot ceilings, an in-law suite with a separate entrance, a gym, and in-floor heating throughout. The heated and insulated garage is designed for versatility, featuring high ceilings ideal for a lift, a Tesla charger, and a backup generator. The property is enhanced by 20 years of meticulous landscaping, a mature cedar tree line, additional parking pads, an invisible fence with a dedicated dog run, and a breathtaking spring-fed river teeming with speckled trout. An extraordinary home combining luxury, comfort, and nature, don't miss this one-of-a-kind opportunity! (id:60626)
The Agency
935 St. David Street N
Centre Wellington, Ontario
This commercially zoned property enjoys a high visibility location along the Highway 6 corridor in the north end of Fergus. Approx. 200 feet of highway frontage and 198 feet deep. Commercial building offers 3600 square feet of usable main floor space plus bonus 1400 square foot loft space. AND - there is a 2000 square foot bungalow residence plus detached garage/shop on site as well. Lots of excess parking area out back. Currently home to a busy gas station - this property offers endless future possibilities. (id:60626)
Royal LePage Royal City Realty
1044 Concession 7 Concession N
Kincardine, Ontario
Kincardine Twp. farm with full set of buildings & 74 acres workable. This farm property has a 3-bedroom home, 48x84 shed with heated shop in one end, 40x100 coverall, large bank barn, additional sheds & 3 grain bins. Farm is currently in pasture and fenced. Farm could be certified organic if buyer would find that advantageous. This farm is close to Armow & HWY 21. (id:60626)
RE/MAX Land Exchange Ltd.
3355 Skaha Lake Road
Penticton, British Columbia
15 rooms + 3 beds and 2 bathrooms manager suite spacious and clean, great income generate project for start up family or semi retiree. Future developments for high rise buildings. Walking distance to Skaha lake beach and restaurants. (id:60626)
Interlink Realty
3 Crowling Court
Richmond Hill, Ontario
Discover one of the largest homes in the subdivision, offering over 6200 sqft of luxurious living space on a sprawling 10,914 sqft lot. This exceptional property features 7 spacious bedrooms making it perfect for large families or those seeking extra room for guests and home offices.The professionally landscaped exterior sets the stage for this stunning home, with a tumbled stone patio and driveway that accommodates up to 6 cars. As you approach, you'll appreciate the grandeur and curb appeal of this meticulously maintained property. Inside, the chef-inspired kitchen steals the show with its impressive 7-foot granite countertop, center island with sink, and top-of-the-line appliances. Whether you're preparing meals or entertaining guests, this kitchen is a true highlight. The open-concept layout flows seamlessly into the family room, which features a wet bar and a walk-thru to the elegant dining area, perfect for hosting dinner parties and gatherings. The rear yard offers ultimate privacy, with cedar hedges lining the back for a serene outdoor retreat. The expansive lot is pool-sized, providing plenty of space for future outdoor enhancements or a private oasis. Other standout features include generous-sized bedrooms, multiple bathrooms, an extra second floor bedroom that can be converted to a laundry room, and a well-designed floor plan that maximizes space and comfort. This home truly offers the best in both design and function. Don't miss out on the opportunity to own one of the most prestigious homes in the area, schedule a showing today! (id:60626)
Homelife/bayview Realty Inc.
1 - 22 Alma Street
Kincardine, Ontario
Proudly presenting Parkside Woods, 22 Alma Street lot 1. Located within a to-be built boutique subdivision development in Inverhuron, this property is incredibly located on the doorstep of Inverhuron Provincial Park and Bruce Power, providing exciting and diverse opportunities. Surrounded by nature and serenity this 1/2 acre lot will be home to an exciting, multi functioning, multi family, multi purpose, real estate opportunity. Consisting of between three and five independent suites under 2 roofs, this property is an incredible mixture of opportunity and enjoyment. (id:60626)
Sutton Group - First Choice Realty Ltd.
21528 124 Avenue
Maple Ridge, British Columbia
Amazing Family Home, nestled on a 0.69-acre lot w/gated front & a Private, Park-like Setting. UPDATED in SPRING 2025 w/NEW Roof on Main Home & Garage, NEW Boiler & Baseboard Heaters, Updated Electrical thruout, Newer Lighting, Dbl Windows Up & in Bsmt + Freshly Painted! A Chef-inspired Kitchen hosts hi-end Appl w/6-burner Gas Cooktop w/waterpot Tap, Sep Oven, B/I Microwave + EA that overlooks the Serene Backyard. Main also offers an Office, Family Rm, Games Rm, Formal Living & Dining Rms. Up you'll find 5 spacious Bedrooms, Master/w5-pce Enst, 2nd Bath + Laundry. Basement adds extra space w/2 add'l Bedrooms, Rec Rm & versatile Games/Media/Hobby Rm + Sep Entry.The det'd Heated dble Garage has 2 pce Bath. Irrigation system for Easy Care front & back Yards! A Perfect Family Sanctuary! OPEN SUNDAY, JULY 13 from 2:00 ~ 4:00 (id:60626)
RE/MAX All Points Realty
701 6687 Nelson Avenue
West Vancouver, British Columbia
Experience waterfront living at Horseshoe Bay by Westbank, capturing the essence of luxurious West Coast living. This stunning residence offers breathtaking water & mountain views, seamlessly blending indoor & outdoor space. This thoughtfully designed home feat. 3 beds, 3 baths, multiple outdoor spaces, wide plank wood flooring, & a striking travertine stone fireplace. Kitchen is equipped with top-of-the-line Miele appliances, Italian cabinetry, & granite slab countertops, while geo-thermal heating & cooling provide year-round comfort. Exclusive amenities such as a Boat House with a 24ft Chris-Craft boat, a state-of-the-art gym, and more. Nestled in the heart of Horseshoe Bay, you´ll find an array of unique shops, restaurants, & conveniences just steps away. (id:60626)
Angell
24 Ditton Drive Unit# 3 & 4
Hamilton, Ontario
Brand-new construction, micro-bay industrial condominiums for sale. Great location in the Red Hill Business Park, quick access to highways and commercial amenities. Micro-bay units offer owners a highly functional property with above market features: drive-in loading, 24' clear height and approximately 968 SF mezzanine included. Already 60% sold. (id:60626)
Colliers Macaulay Nicolls Inc.
290 W Balmoral Road
North Vancouver, British Columbia
Opportunity for both small families and investors! The large stand-out corner lot with magnificent views of city and water! Excellent chance to keep for future or build your charming new home! Located at the quiet and prime Upper Lonsdale community, this brick ranch home offers 3 bedrooms and 2 full bathrooms, hardwood flooring, updated kitchen and furnace and more. The very functional and bright floor plan with large windows in every room will offer you lots of natural light. Sitting at the patio outside the front door, you will enjoy great sunshine, amazing view, also the very private & beautiful park-like landscaping. Book your private showing, don't miss it! Motivated seller! Try your offer! Saturday & Sunday, May 10 & 11, 2-4pm Public Open! (id:60626)
Royal Pacific Realty Corp.
2008a Seventh Avenue
New Westminster, British Columbia
Developer & Investor Alerts - Land Assembly - An incredible opportunity awaits you in New Westminster! Transit-Oriented investment opportunity in a prime location adjacent to 22nd street skytrain Station. Recently announced, Bill 47 (Transit-Oriented Areas) will designate the subject properties for a condo tower at a minimum height of 20 storeys and minimum density of 5 FSR. This prime location presents a collection of 32 houses and can be sold on small group of homes. List price is per house. Situated just steps away from the Skytrain station, this property offers unparalleled convenience for future residents. Permission required to walk on property. Buyer to verify the OCP and City of New Westminster for zoning and all inquiries. (id:60626)
Exp Realty
1110 Wallace Court
Coquitlam, British Columbia
High Density Apartment Residential 2.56 acre site (111'513.6 Sq Ft) falls under the new TOA - Transit Oriented Area. Projected Allowable Density (FAR) minimum 5. Projected Allowable Height 20 Storeys (id:60626)
Angell
107 Monkhouse Road
Markham, Ontario
South facing detached house with fully sunshine. Over 4200 Sq Ft & Fin Bsmt W/ Theatre Rm In Wismer. 9Ft Ceilings, Spacious, Large Kit With Granite Island/Breakfast Bar, Built In Ss Appliances, Hdwd Throughout Main And 2nd Floors. Stunning Home On Premium Lot (60 Ft Wide) Private Oasis Yard, Open Concept Kit/ Fam Room ,Brick driveway (2023year) spent $50000. 10 minutes walk to the go train station, behind is the heritage community, very quiet. Exquisite Entertainers Paradise with Home Theatre( Experience cinema-quality viewing in your private, acoustically treated home theatre, complete with ambient LED lighting, a high-definition projector that also supports 3Dmovies),Mini Bar, Gym room & Private Spa-Style Bathroom(This well thought out bathroom features a walk-in shower and an integrated sauna ). (id:60626)
Aimhome Realty Inc.
2748 Cultus Avenue
Coquitlam, British Columbia
Discover unparalleled luxury at 2748 Cultus Ave, Coquitlam. This 8-bed residence offers breathtaking mountain and city views. The gourmet kitchen boasts an oversized island, wok kitchen, gas stoves, and premium appliances. Each bedroom features a private ensuite. Additional highlights include a formal dining room, spacious den, putting green, movie theatre and 2 mortgage helpers with a separate entrances. Modern upgrades encompass radiant heating, a surveillance system, custom lighting, glass railings, built-in speakers, control4 home automation and EV charging. The expansive deck provides stunning views, Priced competitively, this home represents the best value in the Lower Mainland. OPEN HOUSE Saturdays and Sunday 1pm-4pm (id:60626)
Royal LePage Global Force Realty
1611 E 57th Avenue
Vancouver, British Columbia
Nestled in the heart of Vancouver´s coveted Fraserview community, this 7-bedroom, 5-bathroom home merges family living with smart investment potential. 7 large bedrooms (4 up +1 main w/ensuite + 2 down) and 5 full bathrooms ensuring comfort and privacy for everyone. Separate basement suite with two bedrooms, full bath, full kitchen, and private entrance ideal for mortgage-helper income. Bright open kitchen with premium granite/quartz countertops, stainless steel appliances and a generous island. Just blocks from Gordon Park, Fraserview Golf Course and easy highway access for commuting. Top school catchment: Sir James Douglas Elementary, David Thompson Secondary and Sir Winston Churchill Secondary. (id:60626)
Royal Pacific Realty (Kingsway) Ltd.
28927 Buchanan Avenue
Abbotsford, British Columbia
Perfect site to build your dream home in the desirable Bradner community. 10 park-like acres on a no-thru street in a family-oriented community where neighbours watch out for each other. This property offers mature fruit trees, blueberry bushes, a large vegetable garden plus a fenced chicken coop & fields ready for your chickens, horses, & other farm animals. Amazing views of eagles, owls & other wild birds; cherry blossoms line the long driveway in the spring. There is a large pole barn (35' x 49') & shop (35' x 53'), ready for your ideas! Walking distance to Bradner school, playground, & Bradner general store plus approx. an hour to Vancouver for the commuter. Book your private tour and explore all the possibilities this property has to offer. (id:60626)
B.c. Farm & Ranch Realty Corp.
#20 - 6660 Kennedy Road
Mississauga, Ontario
Commercial / Industrial condo (corner) unit for sale. Prime Mississauga corner Location at the intersection of Kennedy & Courtneypark. Maximum Exposure on busy street; Close to HWY 410, 401 & 407! Early occupancy available. Drive-in & Dock level doors available. E2 Zoning allowing for various uses; (Permitted Uses attached), Units may be combined to achieve desired square footage, Flexible Deposit structure, Closing scheduled for Q4 2025. (id:60626)
RE/MAX Realty Services Inc.
4250 Goldstream Heights Dr
Malahat, British Columbia
Elegant log home on a private 6.5+ acres of serene West Coast landscape offering peace and tranquility with stunning views! 2018 custom built sophisticated home is tastefully designed with luxurious finishes and attention to detail throughout. The open concept floor plan features 17'+ soaring vaulted ceilings with which flood the home with natural light through the floor-to-ceiling windows. The main level consists of a spacious open concept floor plan with master bedroom on the main with ensuite plus large deck, heated floors, chef's kitchen with high quality appliances, living room with cozy wood burning fireplace, spacious loft, 5-piece bathroom, sliding glass doors opening to a large West facing sun-soaked deck. Downstairs features a suite with 8'5 ceilings and separate entrance, bedroom with sliding doors out to the back yard with hot tub, large hobby/rec room. den and large 4-car garage. Bonus detached outbuildings and greenhouse! (id:60626)
RE/MAX Camosun
15 Burrard Road
Toronto, Ontario
Stunning Legal Fourplex with estimated gross rents of $124,800 and cashflow of approximately $814 per month. Opportunity to add 5th unit and apply for CMHC MLI Select Financing. Four separately self-contained units with private entrances, separated utilities, onsite parking and in-unit laundry. Top floor unit consists of 2 bedrooms plus den and 2 bathrooms (1 ensuite). Main floor unit offers 2 bedrooms and 2 bathrooms (1 ensuite) with large storage room. Lower floor features two - 1 bedroom and 1 bathroom units. Situated a short distance from downtown Toronto, property offers quick access to 401, shopping, Costco, GO transit and North Etobicoke Anchor Development. Financial package available upon request. (id:60626)
Sotheby's International Realty Canada
6225 Porto Rico Ymir Road
Ymir, British Columbia
Welcome to Logden Lodge, an astonishing 5 home residence situated on a private 42 acres bordering crown land. The Logden Lodge is a flourishing and prosperous establishment cherished by both the local community and tourists, boasting a dedicated base of loyal guests. Founded in 2013 by its current owners, the lodge was established to offer a distinctive experience amidst natural beauty and the serene ambiance of the outdoors. The owners' decision to relocate to Europe presents a rare opportunity for someone to step into this already well-established boutique lodge in its current state, with significant potential for growth. Nestled on 42 acres of private forested land, four exquisite luxury cabins are discreetly tucked away in their secluded corners, seamlessly blending European style with locally sourced rustic decor and elements. Explore numerous walking and hiking trails while taking in the breathtaking views and enjoy the year-round creek meandering through the property. Partnered with European and Canadian travel agencies, this presents a turn-key opportunity to either carry on with an already thriving lodge on its appropriate C2 Tourism commercially zoned land or transform it into your own residential estate. Located near Whitewater Ski Resort and a part of the welcoming community of Ymir, this property boasts a prime location surrounded by breathtaking remote lakes, exceptional backcountry terrain, and close proximity to the historic town of Nelson. (id:60626)
RE/MAX Four Seasons (Nelson)
2982 Sunnyside Road
Anmore, British Columbia
Rarely do parcels larger than 1 acre become available in Anmore. This beautiful forested and sloping 7.128 acre site has views to the South, West and North. The extension of Leggett Drive will go through to the property in the future to access lands beyond. Buntzen Lake, Sasamat Lake, Belcarra, Trails and nature at your doorstep. Call for more information. (id:60626)
Real Broker
62 Miles Street
Milton, Ontario
Welcome to 62 Miles Street. This stunning 5 year old custom craftsman is centrally located in the highly desired Old Milton neighbourhood. Set on an impressive 67x120ft corner lot, it features new fibreglass inground pool, separate double car garage, charming composite wrap around porch, and spectacular curb appeal. Rare 9 ft ceilings on all three floors, this open concept design is sure to impress. The focal point stone adorned gas fireplace with shiplap feature wall faces the stunning custom kitchen with massive centre island, slate appliances, and subway tile backsplash. The romantic separate formal dining room with expansive windows, faces the front yard. The main floor office equipped with built-in shelving is perfect for the work from home professional. The mudroom features custom built-in closet and bench, a separate entrance to the yard, a 2 piece bath, and the laundry room. The large primary bedroom has two walk in closets, and gorgeous white spa like 5 piece bath with glass shower and claw foot soaker tub. Two additional bedrooms have built-in closests, and the 4th with a large walk-in. Take the stairs to the lower level and find an impressive open concept finished recreation room with built-in home theatre with screen, projector, and surround sound. A beautiful 3 piece bath with large glass shower completes the basement. Walk out onto the composite deck perfect for the summer BBQ dining and down to the incredible pool area with beautiful landscaping and grand 16x30ft inground fibreglass ozone pool, and modern hardscaping. Surrounded by many beautiful custom built homes and more up and coming, Miles is a lovely quiet family friendly street with beautiful mature trees and large lots, ready to raise the next generation of families. (id:60626)
Sotheby's International Realty Canada
1140 Meadowshire Way
Ottawa, Ontario
Set on approximately 1.6 acres in the Rideau Forest community of Manotick, this exquisite bungalow offers an exceptional blend of style and sophistication. From the moment you step inside, elegance is evident in every detail. Thoughtfully designed architectural elements include coffered ceilings, detailed mouldings, site finished hardwood flooring, stone accents, and fireplaces, all complemented by a timeless neutral décor. Expansive windows frame the surroundings, filling the spaces with natural light. The generous floor plan features four bedrooms, five bathrooms, and a dedicated home office with custom built-ins overlooking the front streetscape. The award-winning NKBA kitchen is a statement of craftsmanship, with extensive cabinetry, custom millwork and a Butlers pantry. Three main-level bedrooms provide private retreats, including the primary bedroom with a luxurious ensuite and a walk-in closet. The secondary bedrooms each have walk-in closets and individual sink areas, while sharing a Jack-and-Jill bathroom. The lower level mirrors the quality of the main level, with large windows, a spacious recreation room, a theatre room, a secondary bedroom, and a full bathroom. Outside, the backyard offers a picturesque retreat, set against a backdrop of mature trees. Thoughtfully designed with a blend of landscaping and hardscaping, it features a covered porch, a spacious patio, and raised armour stone accents. This magnificent property captures the essence of luxury living and offers a location that is only moments from boutique shops, restaurants, and cafés in the charming village of Manotick. (id:60626)
Royal LePage Team Realty
7490 Copley Ridge Dr
Lantzville, British Columbia
Lantzville Foothills view home with rare front & rear yards. Featuring serene ocean, mountain & city views. This modern craftsman 5 bedroom, 4 bathroom home has a large 1 bedroom, 1 bathroom suite with its own garage & heat pump. Floor to ceiling windows on the main level add natural light & showcase the ocean view backdrop in the great room. Bright quartz kitchen with view window & a large island has plenty of counter space & eating bar - great for breakfasts & entertaining guests! Convenient butler pantry provides more space, full fridge, microwave & an extra dishwasher. The Primary Bedroom has a functional 5-piece ensuite with water closet, large customized walk-in closet, & back patio access - a superb spot to enjoy a morning coffee or an evening beverage. Walk right onto the private back patio to enjoy the yard space, & take in the picturesque views of the Winchelsea Islands, coast mountains, North Nanaimo, Vancouver, including planes flying in & out at YVR. You can do this all while lounging by the natural gas fireplace or sitting in the gas heated dunk pool. Around the side, off the dining area is another patio area with a bbq, eating area & access to the front. 3 spacious bedrooms upstairs, including a Jack & Jill 5-piece bathroom, flex area - convenient for kids to lounge & play. Access to the large 1 bedroom suite allows you to use as your own living space or keep it locked off for tenants, long term Airbnb, extended family, nanny or students. Situated on a large, mostly flat lot, with front & rear landscaped yards, great for kids! Rachio smart irrigation, methodical landscaping with blooms to enjoy from spring to fall. Extras include: Level 2 EV Ready, natural gas furnace & hot water on demand, 3 car garage with additional storage room, extensive crawl space & much so much more! Showings to be booked with day before notice & between 10 am and 5 pm (baby in house). You won’t want to miss this opportunity, reach out now to book your showing! (id:60626)
460 Realty Inc. (Na)
14149 16 Avenue
Surrey, British Columbia
Welcome to your dream home, a stunning 3-level residence offering partial ocean views and a spacious 2 bedroom legal suite.Conveniently located near local amenities, this property masterfully combines luxury and functionality. Main floor has 10 ft. ceilings, formal living, cross hall dining, great room, gourmet plus wok kitchen, office, plus ensuite bdrm. Upper level 3 bedrooms, plus 4th bedroom/ocean view flex room. Basement includes games/media room, full plumbed bar/walk-in wine room & guest bedroom and full bathroom. Hardy board siding, concrete between floors, video security, air conditioning. 6148 SQFT. lot, sunny covered back deck. Close to South Surrey Athletic park, and walking distance to the beach, SEMIAHMOO SECONDARY AND BAYRIDGE ELEMENTARY SCHOOL CATCHMENT. Call Now!!!! (id:60626)
Homelife Benchmark Realty Corp.
20 Nippissing Ridge Road
Tiny, Ontario
Perched high on a ridge at Cedar Point in the coveted Cedar Ridge community, this home is located just under 2 hours from Toronto. This spectacular residence captures sweeping, panoramic views over the turquoise crystal-clear waters of Georgian Bay with stunning western sunsets. Set on a premium 4-acre lot, this thoughtfully designed home offers unmatched privacy, natural beauty, and a true four-season lifestyle. Crafted for both relaxation and entertaining, this home features an open-concept kitchen, dining and great rooms with soaring vaulted ceilings, an abundance of natural light through oversized windows and skylights, and oak flooring. Warmth and ambience abound with a granite stone wood-burning fireplace in the great room and a cozy propane stove in the sunroom. The wrap-around Western Red Cedar deck and screened porch create a seamless flow between interior and exterior spaces. The private primary suite features a 5-piece ensuite and direct access to its own exterior deck - perfect for quiet mornings with a coffee and unobstructed views of the Bay. The walkout lower level, with in-floor radiant heating and the upper level loft, offer additional living space for family and guests. Located near the well-known Thunder Beach community, Awenda Provincial Park, Lafontaine Beach & the towns of Penetanguishene and Midland. World-class skiing at Blue Mountain and Horseshoe Valley is just 40 minutes away. While nearby golf courses, sailing clubs, skiing clubs, trails, and sandy beaches offer recreation for every season. A rare opportunity to own a four-season retreat in a truly breathtaking setting! (id:60626)
Harvey Kalles Real Estate Ltd.
31 Braemar Glen Road
Rural Rocky View County, Alberta
Experience luxurious country living just minutes from Calgary in this exquisite custom-built walk-out bungalow, nestled on 2 pristine acres in the exclusive Braemar Ranch Estates, adjacent to Elbow Valley in sought-after south Springbank. This rare offering delivers the perfect blend of serene privacy and urban convenience, with top-ranked public and private schools, world-class golf courses, shopping, dining, and recreation all within easy reach.Backing onto a peaceful municipal reserve, the professionally landscaped property ensures unparalleled tranquility and sweeping views of the surrounding natural beauty. Boasting over 6,000 sqft of total living space, this meticulously renovated home features 6 spacious bedrooms, 4 with private ensuites, and 3 additional full bathrooms, creating an ideal environment for both everyday living and entertaining.Upon entering, you'll be greeted by the grand open-concept layout accented by vaulted ceilings and floor-to-ceiling windows, flooding the home with natural light and showcasing breathtaking views of the surrounding mountains and landscape. The chef-inspired kitchen is a standout, appointed with solid maple cabinetry, granite countertops, large central island, premium stainless steel appliances, wide-plank hardwood floors, and a spacious walk-in pantry. Adjacent, a private office with built-in cabinetry provides an elegant space for working from home in comfort and style.The primary suite is a true sanctuary, offering private deck access and a spa-quality 6-piece ensuite complete with dual vanities, heated tile floors, freestanding soaking tub, custom-tiled walk-in shower, and solid maple walk-in closet.The 1,100 sqft addition above the garage offers a versatile bonus space-perfect for entertaining, a guest retreat, or recreation area.Downstairs, the walk-out lower level is designed for relaxation and fun, complete with a custom bar, with granite countertops and stone accents, a separate wine room, and a powered drop -down movie screen, projector, and surround sound system for a cinematic experience. Three generously sized bedrooms, all with ensuites and walk-in closets, as well as a pool table area, large storage rooms, and in-floor heating, make this level as functional as it is inviting.The property also boasts a triple attached heated garage with a polyaspartic-coated floor and custom heavy-duty steel cabinets. Additionally, there is ample space for hobbies or a workshop with plenty of room for all your toys in the detached double garage. The extended circular driveway accommodates multiple vehicles, with plenty of room for RV and boat parking. Other features include basement in-floor heating, new hot water tanks, two AC units, and no HOA fees. This exceptional property in a prime Springbank location combines the serenity of country living with the conveniences of city life. Schedule your private showing today! (id:60626)
Coldwell Banker Mountain Central
47 Glen Road
Collingwood, Ontario
Beachfront Bliss in Collingwood. Where Memories Are Made. Imagine waking up to the sound of the waves and stepping onto your own natural sandy beach. This new custom-built waterfront home on Georgian Bay is a place for family gatherings. Designed for a true beach lifestyle, enjoy kayaking, paddle boarding, and swimming just steps from your door. Inside, over 3,000 sq. ft. of beautiful living space welcomes you with a gourmet kitchen, wood-burning fireplace, and breathtaking water views from the main floor and upper-level deck. A main floor bedroom with ensuite, spacious upstairs bedrooms, family room, and private office make this the perfect home for family, friends, and relaxation. Plus, theres a detached workshop for all your hobbies and toys. This is more than a home, its a way of life. Your perfect waterfront escape awaits. Adjacent vacant Georgian Bay waterfront lot also for sale(50 ft x 345 ft). (id:60626)
Engel & Volkers Toronto Central
1355 Hodges Rd
French Creek, British Columbia
69.8-Acre Agricultural Investment – A rare opportunity to acquire nearly 70 acres of level, cleared ALR land just minutes from downtown Parksville. Well-suited for agriculture, equestrian use, or agri-business ventures. The property features a 3,300 sq ft fully finished and heated shop with 17’ ceilings, four 14’ overhead doors, in-floor heating, 2pc washroom with laundry, and mezzanine—ideal for equipment, storage, or light operations. An attached 1,377 sq ft, 2-bedroom, 2-bath residence with a 652 sq ft sunroom provides on-site living or staff quarters. Additional assets include two large storage sheds (80’x30’ & 100’x20’), shelters, fenced pasture, irrigation ponds, hay fields, and a 7 GPM drilled well. A future building site is in place for further expansion. An excellent holding with strong infrastructure in a strategic location. Contact the listing agent, Kirk Walper at 250-228-4275, for more information. (id:60626)
Royal LePage Parksville-Qualicum Beach Realty (Pk)
1355 Hodges Rd
French Creek, British Columbia
69.8 Acres of Opportunity! This rare and versatile ALR property offers nearly 70 acres of level, cleared farmland just minutes from Parksville. Perfectly positioned for privacy and convenience, the land is ready for agricultural use, expansion, or long-term investment. The standout feature is the 3300 sq ft heated and fully finished shop, boasting 17’ ceilings, four 14’ overhead doors, in-floor heating, a 2pc bath with laundry, and an upper mezzanine—ideal for equipment storage, farm operations, or a home-based business. Attached to the shop is a well-kept 1377 sq ft, 2-bedroom, 2-bath home with an expansive 652 sq ft sunroom—bright, cozy, and full of potential. Additional structures include two large storage sheds (80’x30’ and 100’x20’), various shelters, and a fenced pasture area, offering great utility for livestock or further farming ventures. The land features hay fields, ponds, and a 135’ deep drilled well producing 7 GPM. With a great building site for an additional home! Contact the listing agent, Kirk Walper at 250-228-4275 for more information. (id:60626)
Royal LePage Parksville-Qualicum Beach Realty (Pk)
406 - 123 Maurice Drive
Oakville, Ontario
LIVE IN SOUTH OAKVILLE's NEWEST LUXURY BUILDING, THE BERKSHIRE.ONLY 7 REMAINING SUITES AVAILABLE. First class amenities including Concierge,Roof Top Oasis, Party Room, Gym with state of the art equipment,Visitor Parking.This 2-bedroom + den penthouse rooftop terrace suite offers an unparalleled living experience, blending elegance with modern design. With 1,508 sq. ft. of thoughtfully crafted living space and an expansive 1,413 sq. ft. rooftop terrace, this home is perfect for entertaining and enjoying the outdoors. Additionally, a 198 sq. ft. balcony extends your living space, creating a seamless connection between indoor and outdoor areas. The suite boasts 10-foot ceilings and an array of refined details, including bespoke soft-close cabinetry, a porcelain slab countertop and backsplash, and a waterfall edge kitchen island. The upgraded kitchen is complemented by extended-height cabinets and a full 6-piece appliance package. Heated bathroom flooring and premium hardwood flooring throughout enhance the luxury feel. Impressive design features continue with Lincoln Park-style doors, upgraded vanities in all bathrooms, and high-quality upgraded tiles. These are just a few of the exceptional finishes that make this suite stand out. Convenience is key with 2 parking spots and a locker included, offering ease and practicality in your upscale living experience at The Berkshire Residences. Condo fees approximate. Steps to Lake Ontario, waterfront promenades and downtown Oakville's finest shops and restaurants. IMMEDIATE OCCUPANCY AVAILABLE. no development charges (id:60626)
RE/MAX Escarpment Realty Inc.
123 Maurice Drive Unit# 406
Oakville, Ontario
LIVE IN SOUTH OAKVILLE's NEWEST LUXURY BUILDING, THE BERKSHIRE. ONLY 7 REMAINING SUITES AVAILABLE. First class amenities including Concierge,Roof Top Oasis, Party Room, Gym with state of the art equipment,Visitor Parking. Brand New - Ready to Move In! Experience Luxury Living at The Berkshire Residences in South Oakville This 2-bedroom + den penthouse suite offers an unparalleled living experience, blending elegance with modern design. With 1,508 sq. ft. of thoughtfully crafted living space and an expansive 1,413 sq. ft. rooftop terrace, this home is perfect for entertaining and enjoying the outdoors. Additionally, a 198 sq. ft. balcony extends your living space, creating a seamless connection between indoor and outdoor areas. The suite boasts 10-foot ceilings and an array of refined details, including bespoke soft-close cabinetry, a porcelain slab countertop and backsplash, and a waterfall edge kitchen island. The upgraded kitchen is complemented by extended-height cabinets and a full 6-piece appliance package. Heated bathroom flooring and premium hardwood flooring throughout enhance the luxury feel. Impressive design features continue with Lincoln Park-style doors, upgraded vanities in all bathrooms, and high-quality upgraded tiles. These are just a few of the exceptional finishes that make this suite stand out. Convenience is key with 2 parking spots and a locker included, offering ease and practicality in your upscale living experience at The Berkshire Residences. Condo Fees approximate. Steps to Lake Ontario, waterfront promenades and downtown Oakville's finest shops and restaurants. IMMEDIATE OCCUPANCY AVAILABLE. no development charges (id:60626)
RE/MAX Escarpment Realty Inc.
3159 William Rose Way
Oakville, Ontario
Welcome to sought-after Joshua Meadows, one of North Oakvilles newest communities, where elegant suburban living blends seamlessly with the serenity of nearby parks & nature trails. Enjoy walkable access to school, green spaces, & the vibrant Uptown Core, with big box stores, dining, & essential services, plus quick connections to the 407 & 403 for effortless commuting. This luxurious 4-bedroom, 3.5- bath home sits on a premium pie-shaped lot with 65 feet across the back, offering upscale curb appeal with a stone & stucco facade, Palladian windows, rich architectural details, & an extended stone patio next to the double driveway. The sun-filled, fully fenced backyard features a professionally installed stone patio & expansive green space perfect for outdoor living & entertaining. Inside, 10-foot & 9-foot, tray & coffered ceilings, walnut-stained maple hardwood floors, custom crown & wall mouldings, built-in speakers, upgraded light fixtures, & abundant natural light create an elegant ambiance. The formal living & dining rooms are ideal for hosting, and the chef-inspired kitchen boasts premium cabinetry, granite counters, slab backsplash, stainless steel appliances, a large centre island with breakfast bar, & a bright breakfast area with patio access. A family room with a coffered (waffle) ceiling & a gas fireplace, a private main-floor library, chic powder room, & mudroom with access to the attached double garage, enhance style & functionality. Upstairs, the primary suite offers 2 walk-in closets & a spa-like 5-piece ensuite with a freestanding soaker tub & glass shower. Three additional bedrooms2 with partial cathedral ceilings include a private ensuite for one & a shared 4-piece bath for the other two, all designed for ultimate comfort & style.8.5' bsmt ceiling. (id:60626)
Royal LePage Real Estate Services Ltd.

