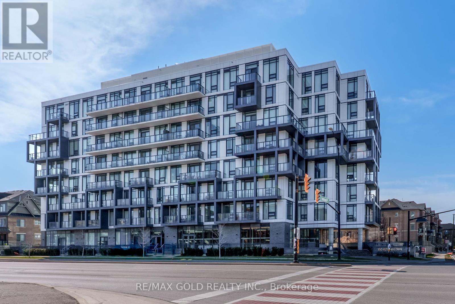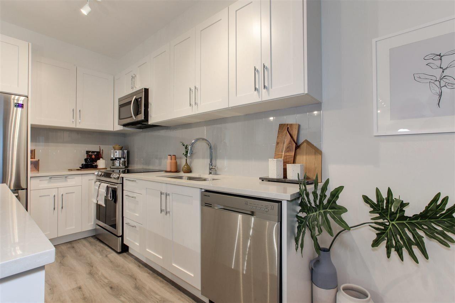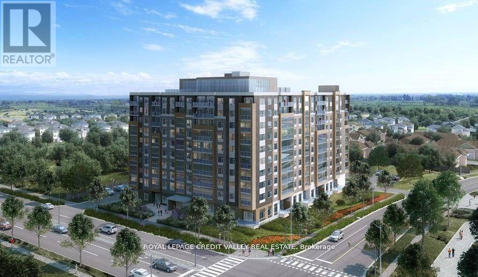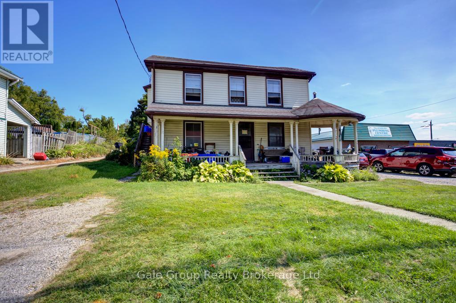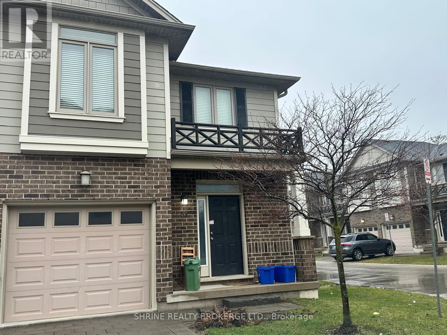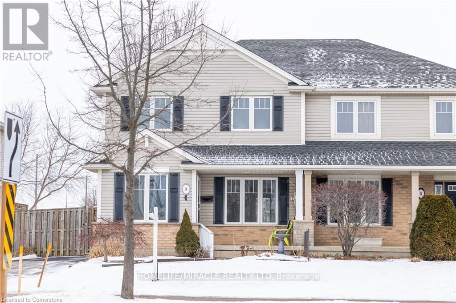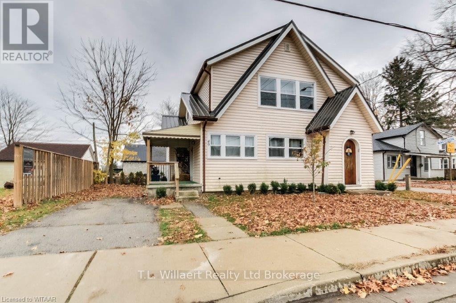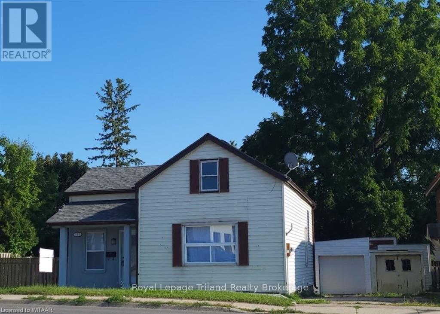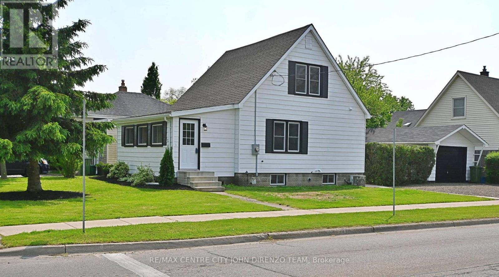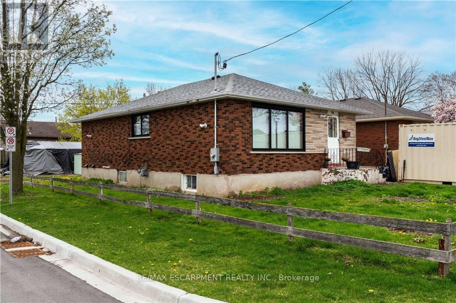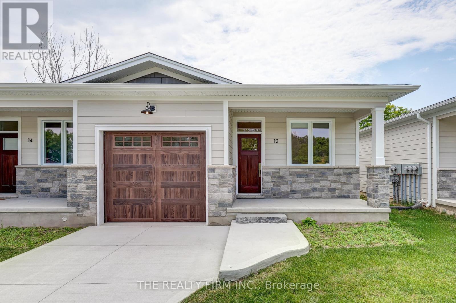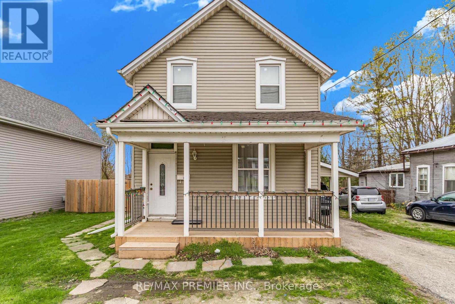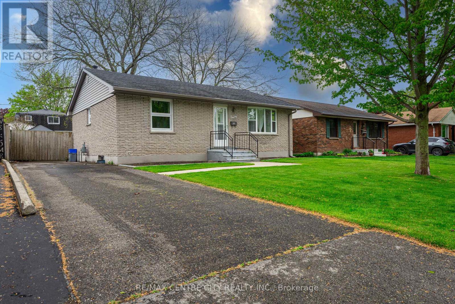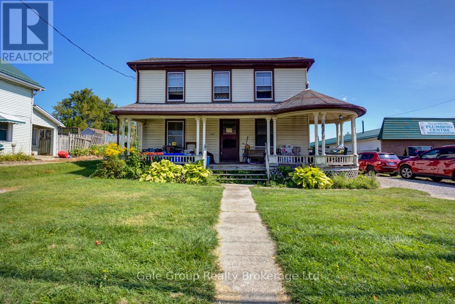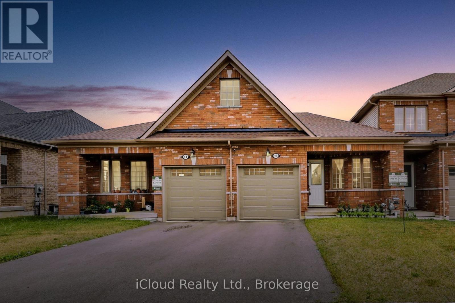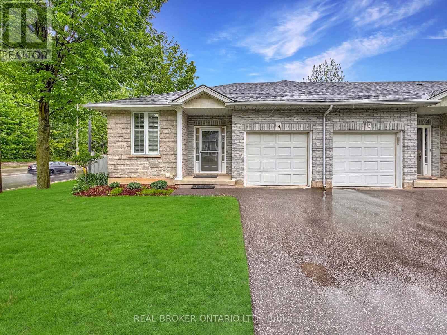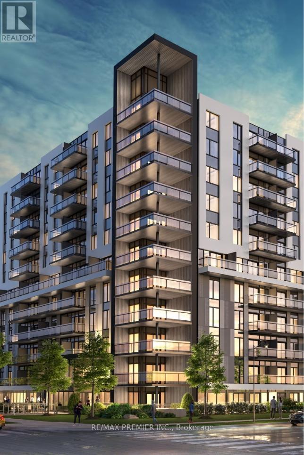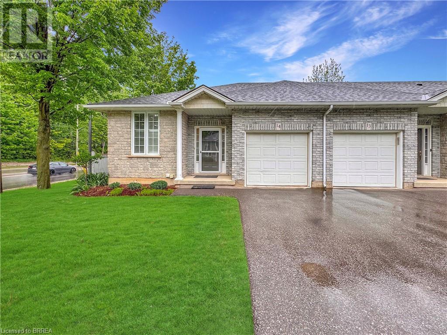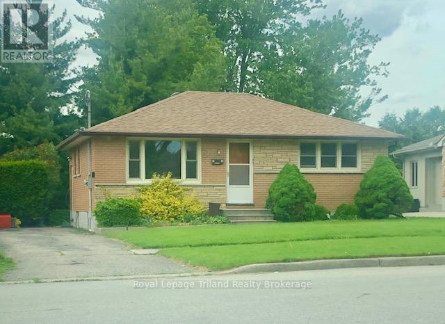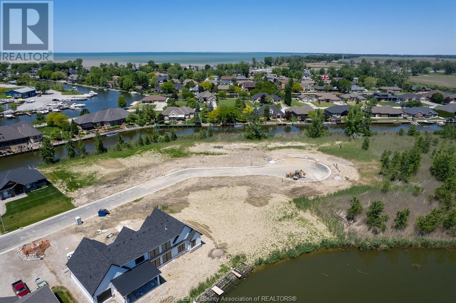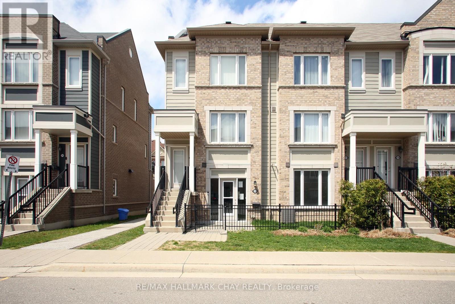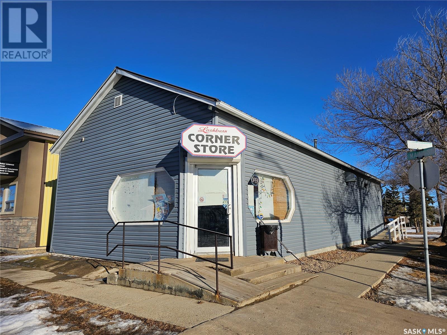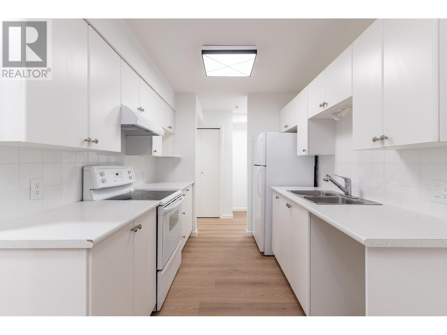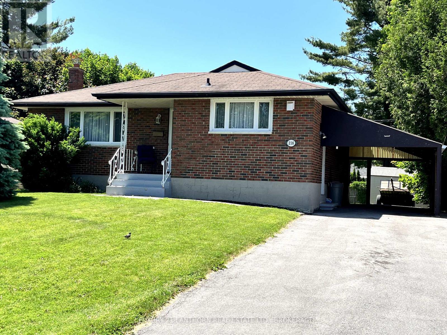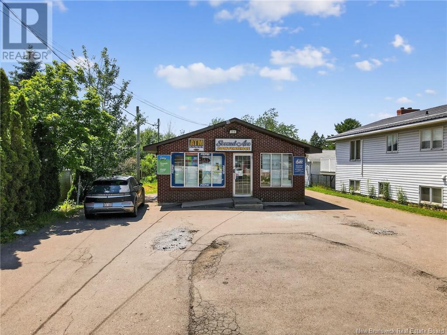510 - 180 Veterans Drive
Brampton, Ontario
A practical no wasted open concept layout of 777 sq ft (696 sq ft and a generous 81 sq ft Balcony) and gorgeous views. This modern condominium is close to Mount Pleasant GO Station is located within a private residential community in the very desirable Northwest Brampton area. A large size Den highlights additional space ideal for an office or extra living space or another bedroom. This condo features luxurious flooring throughout, a sizable open concept living room, floor to ceiling windows, a contemporary kitchen with stunning Stainless Steel appliances, and rare 1 parking space and 1 locker included! This unit also boasts a chic bathroom, an incredible outdoor balcony and an open concept main living area, perfect for entertaining and relaxing. The primary bedroom has picture perfect views, a closet and natural cascading light throughout. . This condominium is beautifully landscaped, surrounded by greenery, magnificent gardens, and private visitor parking. Electric car charging in available on site ( beside the visitors parking).This property is within walking distance to the fantastic convenient grocery stores, and gorgeous parks. (id:60626)
RE/MAX Gold Realty Inc.
608 Beck Cl Sw
Edmonton, Alberta
Immaculately maintained. This home is conveniently located just off Ellerslie Rd and just a few mins to the Henday. As you enter the home, you'll notice the high ceilings in the foyer and a little decorative nook. The main floor features corner pantry in the kichen with an eat up island, corner gas fireplace, & main floor laundry. Upstairs, you'll find a large primary bedroom with a 4pc ensuite, a water closet & walk-in closet & 2 additional good sized bedrooms. Upgrades include furnace, HWT, & flooring and driveway. The basement is fully finished with large rec room along with a 2pc bath. With excellent grading all around, this home is solid & move in ready. (id:60626)
Real Broker
1527 16 Av Nw
Edmonton, Alberta
Walk to park/school/transit/restaurants...North facing detached home offers ample light throughout the day. The main floor has a 9 ft ceiling, an upgraded kitchen with SS appliances, a decent sized living room, a rear dining area and a 2 pc bath. The upper level has 3 spacious bedrooms, 2 full baths, a laundry room and a bonus room. The fully finished basement has accessibility from side, with a private entrance. The basement has been developed with a bedroom, a full bath, a kitchen/living room and separate laundry. Landscaping has been completed and there is a rear concrete pad for parking 2 vehicles. (id:60626)
Maxwell Polaris
472 Victoria Avenue
Belleville, Ontario
Looking For The Perfect Starter Home, Downsizing Opportunity, Or Excellent Investment Property? 472 Victoria Avenue Is A Charming Home In Belleville's Highly Sought After East Hill Neighbourhood! This 3-Bedroom, 1-Bath Detached Back Split Offers Just Over 1,500 Square Feet Of Finished Living Space On A Spacious 79.12 X 74.50 Corner Lot. Inside, You'll Find Hardwood Floors In The Main Living Areas And A Remodeled Bathroom, While The Eat-In Kitchen Offers A Walk Out To Your Deck And Plenty Of Potential For Customization.The Basement Features A Cozy Rec Room With A Gas Fireplace, A Separate Entrance Leading To The Backyard, And Existing Plumbing For An Additional Bathroom, Making It Perfect For An Investment Opportunity. Recent Updates Include Roof (2018), Upgraded Windows, Electrical System Improvements, Blown-In Attic Insulation(2013) For Energy Efficiency, And Included Appliances: A Washer (New In 2020) And A Gas Dryer. High-Efficiency Gas Heating And Central Air (Installed In 2013) Ensure Comfort And Cost-Effective Living. The Exterior Features A Low-Maintenance Combination Of Brick And Vinyl, A Walkout To A Deck, A Concrete Walkway, And A Landscaped Patio Area Surrounded By Gardens And Trees. This Home Combines Charm, Functionality, And A Prime Location In East Hill, Known For Its Vibrant Community, Parks, Schools, And Proximity To Bellevilles Waterfront. Don't Miss Out! (id:60626)
Century 21 Leading Edge Realty Inc.
203 20356 72b Avenue
Langley, British Columbia
Welcome to your modern 1 bedroom home in the highly desirable Willoughby neighborhood, just steps from the Langley Events Centre. This stylish residence boasts a custom-designed kitchen with a large island, quartz countertops, soft-close cabinetry, a premium Delta faucet with an undermount sink, stainless steel Samsung appliances, and a pantry for added convenience. Enjoy bright, open-concept living with 9' ceilings and a private balcony or patio-perfect for relaxation. Residents also have access to a fully equipped amenity building, featuring a billiards table, lounge with TV, full kitchen, outdoor firepit, BBQ, and seating area-ideal for entertaining and unwinding. (id:60626)
Angell
149 Main Street N
Norfolk, Ontario
Two story Duplex with a metal roof (2020) in the Heart of Simcoe. The Main Floor of 1157 Sq Ft. features 1-Four piece bath, Two generously sized bedrooms, an open concept kitchen/dining room, a Den which could be used as a third bedroom or an office, and a large living room. The Second Floor of 919 sq ft Features 1 - Three Piece Bath, One Large Bedroom, a den which could be used as an office or nursery, Kitchen, and a massive Living room. Duplex has private single lane parking, with double wide parking at the back of the property. Would be a great start or addition to any investment portfolio. (id:60626)
Coldwell Banker G.r. Paret Realty Limited Brokerage
828 - 401 Shellard Lane
Brantford, Ontario
The Ambrose is a contemporary 10-story structure equipped with convenient amenities. It provides private garage access through a remote control or access card. Inside, you'll find a welcoming lobby with concierge service and outdoor visitor parking. Each suite has individual thermostats for personalized temperature control. The suites boast up to 9-foot ceilings (asper the floor plan), with LED pot lights illuminating the hallway and laundry area. The flooring is elegantly designed. The kitchen is equipped with designer cabinets and stone countertops, featuring a stainless steel undermount sink. Over the island, you'll find stylish pendant lighting. Stainless steel appliances, including a refrigerator and dishwasher, are energy-efficient. The kitchen also includes a contemporary microwave oven and an energy-efficient stainless steel stove. In-suite laundry is made efficient with stacked energy-efficient washer and dryer, complemented by tile flooring in the laundry area. **EXTRAS** Level 1 offers amenities like a lobby with concierge services, bicycle storage, a mail room, a parcel room, and a dog wash station. On Level 6, you'll find a yoga studio, a party room with a connectivity lounge, a terrace for the party room (id:62611)
Royal LePage Credit Valley Real Estate
132 Tillson Avenue
Tillsonburg, Ontario
SC zoning on this Tillsonburg duplex with a large 0.38 acre lot with many potential uses. Current use is as a duplex with a 1 bedroom and a 2 bedroom unit. Lower level 2 bedroom, eat-in kitchen, main laundry room, large living room, and a 4pc. bath. Upper unit is a one bedroom, a 4pc. bath, living room and kitchen. Separate driveway for each unit. Keep it as a duplex or a future business opportunity! (id:62611)
Gale Group Realty Brokerage Ltd
59 - 112 North Centre Road
London, Ontario
Perfect for first-time buyers or retirees looking to downsize, this charming townhome is nestled in the heart of the Masonville shopping district, just steps from an array of shops, restaurants, entertainment, and top-rated schools. The main floor boasts a bright, open-concept living and dining area, ideal for both everyday living and entertaining. The modern kitchen offers sleek cabinetry, ample counter space, and a stylish tile backsplash. Upstairs, youll find three generously sized bedrooms, including a spacious primary suite with a walk-in closet and a spa-like 4-piece ensuite featuring a dual vanity and a luxurious all-tile walk-in shower. A well-appointed 4-piece main bath complements the convenient powder room on the main level. The finished lower level expands the living space with a large rec room, a full 3-piece bath, and an alcove perfect for a home office or teen retreat. Step outside from the dining area onto a lovely deck, the perfect spot for summer barbecues or unwinding with a drink on warm evenings. This move-in-ready home also includes a single-car garage with additional driveway parking. With top-tier schools like Jack Chambers PS and Lucas SS, as well as shopping, movie theaters, restaurants, parks, and the Uplands Trail nearby, plus a short commute to Western University and University Hospital, this location offers unbeatable convenience. (id:62611)
Shrine Realty Brokerage Ltd.
3 Southgate Parkway
St. Thomas, Ontario
This Hayhoe home showcases exceptional craftsmanship and attention to detail. The main floor features a spacious great room, a functional kitchen, a convenient 2-piece bathroom, and a dining area with sliding doors that open to a fully fenced backyard. The outdoor space is ideal for entertaining, with a large deck that includes a gas BBQ, a roomy shed/workshop, and a hot tub for ultimate relaxation. On the second floor, you'll find three generously sized bedrooms and a 3-piece bathroom. The semi-finished basement offers additional living potential and includes a second full bathroom. This home has been meticulously maintained, with recent updates such as a new furnace, kitchen countertops, sink, dishwasher, and microwave. Plus, the driveway includes an electric vehicle charging connection, adding modern convenience. This home combines comfort, functionality, and outdoor enjoyment in one well-kept package. (id:60626)
Homelife/miracle Realty Ltd
6 Pearl Street W
St. Thomas, Ontario
1.4 acre residential site in the heart of St. Thomas with re-development potential. Includes 970 sq ft 2 bedroom, 1 bathroom home and two bay multi-use workshop (30' x 40' with 14' clear and 30' x 60' with 16' clear) and located at the end of a dead end street. House and shop are in need of some repairs. Property backs onto St. Thomas Soccer Club Athletic Park green space and adjacent to multi-residential. Zoned R4, permitted uses include single detached dwelling, semi-detached dwelling, duplex dwelling, triplex dwelling, townhouse dwelling, apartment dwelling and many more. Enjoy a quiet home on a large lot, or redevelop into a large multi-family property. Site being sold on an "as is, where is" basis with no representations or warranties. Contents on site not in listed in exclusions are included in sale and are the responsibility of the Buyer to remove. (id:60626)
A Team London
49 London Street W
Tillsonburg, Ontario
Calling first time home buyers... This home was nicely renovated a couple years ago, including a steel roof, landscaping, windows, kitchen, flooring, appliances, and bathrooms. Nothing to do here but move in and enjoy. With bright and friendly colors, this home will impress. With a main floor bedroom and 4 piece bathroom, plus two more bedrooms and a powder room upstairs. (id:60626)
T.l. Willaert Realty Ltd Brokerage
764 Dundas Street
Woodstock, Ontario
Fully renovated home with a boastful backyard in downtown Woodstock. Welcome to 764 Dundas street all you need to do is pack your bags and move in. Enter in your updated front door and be welcomed by your modern kitchen , a lovely island awaits your family memories . To your right, is your private large living/dining room accessorized with crown molding and pot lights. On your main floor you will find your master bedroom and impressive 3 piece main bath. Head upstairs to 2 additional bedrooms, your second 3 piece bath and a lounge area to make your own. Imagine beanie bags and pillows, board games and laughter, this space lends itself to your dreams realized. Downstairs' in your basement, you will find a 2 piece bath/Laundry with plenty of dry storage. The large back yard with a deck and shed is perfect for entertaining or maybe even a pool. This space is a true getaway from the city life, right in your own backyard, boasts multiple mature trees, a feature hard to find. You have two driveways with plenty of parking along with a detached garage for your personal needs. (id:60626)
Royal LePage Triland Realty Brokerage
94 Seventh Avenue
Brantford, Ontario
A Home Reborn: Your Next Chapter Awaits Step into a home that has been lovingly stripped back to its bones and thoughtfully rebuilt starting in the Fall of 2024. The owner, acting as trustee, has invested in all the critical components that often go unseen but make a house truly sound and efficient. As you enter the front living room, you'll notice the beautiful Magic windows that flood the space with natural light while providing superior insulation. These same premium windows grace both bedrooms and the bathroom, creating bright, comfortable spaces throughout. Below your feet and behind the walls, this home harbors modern conveniences that bring peace of mind. A new furnace and central air system maintain perfect comfort year-round. Crystal-clear Uponor PEX pipes deliver water throughout the home with reliability and purity. The new roof shingles above provide lasting protection from the elements, while the upgraded 200 amp electrical panel powers today's technology with ease. The bathroom has been equipped with a new tub/shower combination, and thoughtful additions like a backwater valve with ABS plumbing protect against potential flooding issues. Your daily water experience is enhanced by both a water softener system and reverse osmosis filtration, delivering the purest water for your family. A new hot water tank ensures you'll never run short during your morning routine. All the expensive, challenging work has been completed. Now, this home awaits a buyer with vision to add the finishing touches and personal style. The canvas has been prepared—the opportunity to create your perfect home awaits. (id:60626)
RE/MAX Escarpment Realty Inc.
6 Eastbourne Street
Brantford, Ontario
Terrace Hill cozy 2 bedroom bungalow on quiet street with 70 ft wide lot with detached garage steps to grocery store, schools, shopping & all amenities! Enjoy a comfortable living room with gleaming hardwood floors, eat-in kitchen with fridge & stove included, main 4pc bath with tiled shower, both bedrooms with hardwood floors, central air, large covered front porch perfect for your morning coffee, a full unfinished basement ready to finish your games room or rec room, washer & dryer included, 3 car private driveway! Perfect for 1st time home buyers or empty nesters. Location Location Location! (id:60626)
Century 21 Heritage House Ltd
52 Woodworth Avenue
St. Thomas, Ontario
Nice house, Great Value. Exceptional 1.5 storey affordable home, modern decor, many updates throughout, 3 bedrooms. Large rooms, oversized garage, great location! A must see, quick possession possible. Updated, newer flooring, lighting, kitchen, bathroom, hydro service and breaker panel, most windows, exterior painiting, fixtures and much more. Nice corner lot, ready to move in. Close to school, shopping and amenities. (id:60626)
RE/MAX Centre City John Direnzo Team
677 Park Road N Unit# 13
Brantford, Ontario
Welcome to Brantwood Village by Dawn Victoria Homes! This stunning newly built stacked townhouse located in the Brantwood Park neighbourhood sits at just over 1800 square feet and has 3 bedrooms, 3 bathrooms. With a beautiful exterior and practical layout, this townhouse offers a variety of different features. The functional open floor plan blends the kitchen, loaded with brand new stainless steel appliances, and living area together seamlessly, perfect for hosting your friends and family! Upstairs, you'll find your three bedrooms with the primary boasting a walk in closet, en-suite and balcony, as well as having your laundry on the same level. Finally, your spacious private rooftop terrace awaits, perfect for barbeques and late nights. Situated in the highly desired north end of Brantford, this townhouse is in close proximity to the 403, Lynden Park Mall, newly built Costco and many other amenities. There are plenty of schools nearby, with St. Padre Pio Catholic Secondary School being built and on the horizon as well as many parks and walking trails. Don't miss out on this chance of low-maintenance condo living! (id:60626)
Century 21 Grand Realty Inc.
94 Seventh Avenue
Brantford, Ontario
A Home Reborn: Your Next Chapter Awaits Step into a home that has been lovingly stripped back to its bones and thoughtfully rebuilt starting in the Fall of 2024. The owner, acting as trustee, has invested in all the critical components that often go unseen but make a house truly sound and efficient. As you enter the front living room, you'll notice the beautiful Magic windows that flood the space with natural light while providing superior insulation. These same premium windows grace both bedrooms and the bathroom, creating bright, comfortable spaces throughout. Below your feet and behind the walls, this home harbors modern conveniences that bring peace of mind. A new furnace and central air system maintain perfect comfort year-round. Crystal-clear Uponor PEX pipes deliver water throughout the home with reliability and purity. The new roof shingles above provide lasting protection from the elements, while the upgraded 200 amp electrical panel powers today's technology with ease. The bathroom has been equipped with a new tub/shower combination, and thoughtful additions like a backwater valve with ABS plumbing protect against potential flooding issues. Your daily water experience is enhanced by both a water softener system and reverse osmosis filtration, delivering the purest water for your family. A new hot water tank ensures you'll never run short during your morning routine. All the expensive, challenging work has been completed. Now, this home awaits a buyer with vision to add the finishing touches and personal style. The canvas has been prepared- the opportunity to create your perfect home awaits. (id:60626)
RE/MAX Escarpment Realty Inc.
4 - 85 Forest Street
Aylmer, Ontario
Escape the hustle and bustle of the city and discover affordable luxury in Aylmer. Welcome to North Forest Village, brought to you by the award-winning home builder, Halcyon Homes. Nestled at the end of a quiet street, these stunning, brand-new condominiums offer main floor living with exceptional design throughout. Featuring a stone frontage complemented by Hardie board siding, shake, and trim these homes offer quick occupancy with a choice of beautifully designed finishing packages. Each package includes options for hardwood flooring, quartz countertops, tile, and high-quality plumbing and lighting fixtures. All homes offer 2 bedrooms and 2 full bathrooms with eat-in kitchen space as well as main floor laundry. When the day is done, unwind on the your own private deck, complete with privacy wall to enjoy your own space. Enjoy walking proximity to parks, bakeries, shopping, and more. With a short drive to Highway 401, St. Thomas, or the beach at Port Stanley, this is a perfect opportunity to find peace without compromising on luxury. All photos are of Model Home-Unit 6- Call today to book your private tour. NOTE: Finished Basement Option available. (id:60626)
The Realty Firm Inc.
492 Main Street
Woodstock, Ontario
Welcome to this beautifully updated home the perfect fit for a growing family seeking space, comfort, and convenience. This 3-bedroom, 2-bathroom gem offers a stylish, modern kitchen with stainless steel appliances, durable vinyl flooring, and a bright, open layout. Enjoy the practicality of main floor laundry, generously sized bedrooms, and sleek finishes throughout. Ideally located near schools of all levels, shopping malls, restaurants, big-box retailers, and offering easy access to Highways 401 and 403 this home checks all the boxes for location and lifestyle. (id:60626)
RE/MAX Premier Inc.
315 Simcoe Street
Woodstock, Ontario
Check out this completely 2022 updated 3 bedroom detached home in Woodstock! This home was taken down to the studs, almost everything is new, including the wiring (ESA approved) and plumbing, all windows, drywall, doors, flooring and lighting! The main floor has a fantastic layout with a welcoming foyer and large coat closet, spacious and sunny living room, a convenient half bath, and a stunning kitchen with beautiful tile floors, backsplash, quartz countertops and new appliances! Walk through the kitchen to a second living space that walks out to your large deck! The laundry room featuring new machines is also on the main floor in a dedicated room with lots of additional space for storage. Upstairs you will find 3 bedrooms and a 3 piece bathroom with a multi-function jet shower panel system and a rainfall shower head. All wiring has been replaced including a new 100 amp electrical panel. Professional foundation water-proof project was Completed 2025 with 20 years transferable Warranty. Brand new Sum Pump. This home is modern, clean, and ready for you to move in! (Please note, the driveway is to the left of the house if you are looking at it from the road). (id:60626)
RE/MAX Escarpment Realty Inc.
20 Caldwell Street
St. Thomas, Ontario
This well cared for bungalow is a great opportunity to move into a desirable neighbourhood in the Mitchell Hepburn School district. Entering the home you will find a large living room with big bay windows, next is an eat-in kitchen with updated cabinets, appliances and access to the backyard. The remainder of the main level is host to 3 good size bedrooms and the main bathroom. The basement consists of a spacious family room with new carpet and wet bar, a den, full bathroom and laundry/utility room. The exterior of the home offers a private laneway with parking for 3, a perfect sized backyard with a garden shed, patio and a large mature tree. (id:60626)
RE/MAX Centre City Realty Inc.
132 Tillson Avenue
Tillsonburg, Ontario
SC zoning on this Tillsonburg duplex with a large 0.38 acre lot with many potential uses. Current use is as a duplex with a 1 bedroom and a 2 bedroom unit. Lower level 2 bedroom, eat-in kitchen, main laundry room, large living room, and a 4pc. bath. Upper unit is a one bedroom, a 4pc. bath, living room and kitchen. Separate driveway for each unit. Keep it as a duplex or a future business opportunity! (id:60626)
Gale Group Realty Brokerage Ltd
30 Coachwood Road Unit# 8
Brantford, Ontario
Nestled in the highly sought-after Brier Park community, this beautifully updated end-unit townhome offers the perfect blend of style, comfort, and convenience. Located just minutes from top-rated schools, scenic parks, highway access, shopping, and popular restaurants, this home delivers on location and lifestyle. Step inside to discover luxury vinyl flooring and elegant lighting throughout. The bright and spacious living room is flooded with natural light from large windows, while the stunning white kitchen features gold hardware, sleek countertops, and a built-in coffee bar — a perfect space for both everyday living and entertaining. Upstairs, you’ll find three generous bedrooms and a newly renovated 4-piece bathroom with modern finishes. The basement includes a laundry area with a rough-in for a bathroom and a finished recreation room, ideal for a playroom, home office, or media space. Enjoy summer evenings in your fenced backyard, complete with a deck, lovely gardens, and convenient rear access to your own dedicated parking space. Don’t miss your opportunity to own this move-in ready gem in one of Brantford’s most desirable neighborhoods. (id:60626)
Royal LePage State Realty
C3 - 439 Athlone Avenue
Woodstock, Ontario
Experience modern, low-maintenance living in this bright and spacious 2-storey stacked condo. The main level features an open-concept layout with abundant natural light, complemented by two private balconies off the kitchen and living room ideal for everyday living and entertaining. Enjoy the convenience of main floor laundry and a 2-piece powder room. The upper level offers two generously sized bedrooms, each with its own private ensuite, providing comfort and privacy for residents or guests. The primary suite is a standout, boasting three closets and exclusive access to a third balcony for a peaceful outdoor escape. Situated in close proximity to the hospital and Highway 401, this location is ideal for professionals and commuters seeking a seamless lifestyle. Don't miss the opportunity to enjoy comfort, convenience, and contemporary living in this well-maintained unit. (id:60626)
Gale Group Realty Brokerage Ltd
11 Harwood Street
Tillsonburg, Ontario
Welcome To Potter's Gate, A Newly Constructed Cozy Community In The Heart of Tillsonburg. This Charming Freehold Bungalow Townhome Boasts A Very Spacious 1196 Square Feet With A Unique Floorplan That Delivers A Very Open & Airy Feel. A Very Neutral Color Palette Throughout, With Finishes That Are Comfortable & Appealing To Anybody. Large Windows Allow Sunlight To Fill Every Corner Of This Home. In The Kitchen You Will Find No Shortage of Cabinet Space With Plenty of Counter Space To Follow. Pristine Premium Stainless-Steel Appliances in The Kitchen, Which Includes A Gas Slide-In Range, A French Door Refrigerator & A Dishwasher. You Will Also Find A High Efficiency Laundry Pair In The Main Floor Laundry Closet. The Enormous Basement Is A Beautiful Blank Canvas Just Waiting To Be Finished & Enjoyed. Truly An Incredible Layout Perfectly Suited For 'Empty-Nesters' Or 'Down-Sizers'. The Home is Immaculately Kept & Absolutely Move-In Ready. (id:60626)
Ipro Realty Ltd.
52 Brantwood Park Road
Brantford, Ontario
Welcome to this well-maintained and move-in ready 2-storey semi-detached home, offering 1,300 sq. ft. of stylish living space in one of Brantford's most desirable neighborhoods. Perfectly situated near schools, parks, shopping centers, and just minutes to Highway 403 this home is ideal for families, first-time buyers, or investors. The main floor features a bright and modern eat-in kitchen with updated cabinetry and finishes, and a convenient walk-out to a fully fenced backyard perfect for outdoor dining, kids, or pets. The living room area provides a comfortable space to relax or entertain. Upstairs, you'll find three spacious bedrooms and a tastefully updated full bathroom, all located on the second floor for added privacy. Downstairs, the fully finished basement offers excellent additional living space with a large rec room and a handy two-piece bathroom great for a home office, guest area, or playroom. Don't miss your opportunity to own this spacious, updated home in a vibrant and convenient Brantford neighborhood! (id:60626)
Century 21 Heritage House Ltd
14 - 219 Shellard Lane
Brantford, Ontario
Looking for a smart start or a simple switch? This move-in-ready West Brant townhouse condo offers a low-maintenance lifestyle at an approachable price pointideal for first-time buyers, investors, or anyone ready to own instead of rent. Inside, the open-concept main level features fresh paint, brand-new carpet, and a practical layout that includes two bedrooms, a full bath, and access to your own private deckjust the right amount of space to relax or entertain. The lower level is fully finished with a large rec room, second bathroom, and potential to add a third bedroom if needed. Major updates include a new furnace and air conditioner (2024), plus all appliances, and water softener are owned and included. The attached garage, private driveway, and condo-managed exterior care (snow removal, landscaping, garbage) make life easy year-round. Tucked into a quiet, well-kept community steps from schools, parks, trails, and bus stops, this location is as convenient as it is connected. Whether youre building equity or scaling down, this clean and affordable home is ready when you are. Come see what makes this one so practical. (id:60626)
Real Broker Ontario Ltd.
503 - 575 Conklin Road
Brantford, Ontario
This spacious, open concept 1+ bedroom room + Den + study and 2 bathrooms, In the Modern boutique Ambrose 10 Story building condos, close to amenities. Executive lobby with concierge service ,outdoor visitor parking ,modern kitchen w/designer cabinets and Island w/ quartz countertops, stainless steel under mount sink. Stainless steel appliances, fridge, dishwasher, microwave oven, stainless-steel stove, In-suite laundry. Schools, parks, mall, highway 403 close by. (id:60626)
RE/MAX Premier Inc.
219 Shellard Lane Unit# 14
Brantford, Ontario
Looking for a smart start or a simple switch? This move-in-ready West Brant townhouse condo offers a low-maintenance lifestyle at an approachable price point—ideal for first-time buyers, investors, or anyone ready to own instead of rent. Inside, the open-concept main level features fresh paint, brand-new carpet, and a practical layout that includes two bedrooms, a full bath, and access to your own private deck—just the right amount of space to relax or entertain. The lower level is fully finished with a large rec room, second bathroom, and potential to add a third bedroom if needed. Major updates include a new furnace and air conditioner (2024), plus all appliances, and water softener are owned and included. The attached garage, private driveway, and condo-managed exterior care (snow removal, landscaping, garbage) make life easy year-round. Tucked into a quiet, well-kept community steps from schools, parks, trails, and bus stops, this location is as convenient as it is connected. Whether you’re building equity or scaling down, this clean and affordable home is ready when you are. Come see what makes this one so practical. (id:60626)
Real Broker Ontario Ltd.
52 Brantwood Park Road
Brantford, Ontario
Welcome to this well-maintained and move-in ready 2-storey semi-detached home, offering 1,300 sq. ft. of stylish living space in one of Brantford’s most desirable neighborhoods. Perfectly situated near schools, parks, shopping centers, and just minutes to Highway 403 — this home is ideal for families, first-time buyers, or investors. The main floor features a bright and modern eat-in kitchen with updated cabinetry and finishes, and a convenient walk-out to a fully fenced backyard — perfect for outdoor dining, kids, or pets. The living room area provides a comfortable space to relax or entertain. Upstairs, you’ll find three spacious bedrooms and a tastefully updated full bathroom, all located on the second floor for added privacy. Downstairs, the fully finished basement offers excellent additional living space with a large rec room and a handy two-piece bathroom — great for a home office, guest area, or playroom. Don’t miss your opportunity to own this spacious, updated home in a vibrant and convenient Brantford neighborhood! (id:60626)
Century 21 Heritage House Ltd
54 Burwell Street
Brantford, Ontario
Welcome home to 54 Burwell St., Brantford. Just steps to the scenic Grand River trails find this renovated bungalow in the sought after Holmedale community, close to parks, schools, highway access and all major amenities. This 3 bedroom 1 bath home has a completely transformed main level. New windows (2024), new flooring throughout and engineered hardwood flooring (2023), kitchen renovation with all new appliances, cabinetry, lighting and quartz counters (2023) and brand new bathroom (2023). The addition at the rear is perfect for a den, sitting room, kids play room! Enjoy a private backyard 125ft deep with a storage shed as well. Just move right in and enjoy! (id:60626)
RE/MAX Twin City Realty Inc.
54 Burwell Street
Brantford, Ontario
Welcome home to 54 Burwell St., Brantford. Just steps to the scenic Grand River trails find this renovated bungalow in the sought after Holmedale community, close to parks, schools, highway access and all major amenities. This 3 bedroom 1 bath home has a completely transformed main level. New windows (2024), new flooring throughout and engineered hardwood flooring (2023), kitchen renovation with all new appliances, cabinetry, lighting and quartz counters (2023) and brand new bathroom (2023). The addition at the rear is perfect for a den, sitting room, kids play room! Enjoy a private backyard 125ft deep with a storage shed as well. Just move right in and enjoy! (id:60626)
RE/MAX Twin City Realty Inc
68 Garden Avenue
Brantford, Ontario
Single level living at its finest! This beautiful open concept freehold bungalow townhome with 2 bedrooms, 1 bath, garage, cathedral ceilings, skylights & main floor laundry has it all! Located in lovely Echo Place, just a few minutes to the highway, this townhome is a pleasure to view. The roomy foyer with large double closet welcomes you. Immediately to your left is the front room with double closet plus additional storage closet that can easily be used as a 2nd bedroom, sitting room or den/office. Down the hall you enter the large kitchen and enjoy the open concept view into the living room with high reaching cathedral ceilings with double skylights. California shutters throughout the main floor. The spacious kitchen has an incredible assortment of cupboards, double sink, built-in dishwasher, with the other appliances to stay. The peaceful primary bedroom at the rear of the home with 2 x double closets right across the hall from massive 13 x 11 main 4pc bath. While the property is wonderfully landscaped, front and back, the rear yard offers such a tranquil experience with massive 14' x 13' deck overlooking a fully fenced rear yard with gardens & extra space to call your own. The full unfinished basement, with bathroom rough-in, is cavernous with tons of space to finish however your heart desires! Different storage units to choose from is so desired. Very good sized garage with room for storage at the end and sides as well as additional storage at the 10' ceiling level. Stand up freezer to stay. Tankless HWH heater is owned. C/Vac and attachments. This beautiful home has so much to offer! (id:60626)
Century 21 Heritage House Ltd
47 Richardson Street
Brantford, Ontario
Welcome to this hidden gem in the heart of Brantford! This charming two-storey family home is ready to welcome its new owners. Step inside to a bright foyer featuring a convenient closet and an elegant staircase leading to the second floor. Off the hallway, you'll find access to the attached garage, a door to the spacious unfinished basement, a two-piece powder room, and a laundry/utility room. At the end of the hall, you'll enter the heart of the home—a spacious open-concept kitchen, dining, and living area that’s perfect for both everyday living and entertaining. The modern kitchen features sleek white cabinetry and stainless steel appliances, while the living room offers sliding doors that lead directly to the fully fenced backyard. Upstairs, you'll find two generously sized bedrooms along with a primary bedroom that includes a walk-in closet and access to a luxurious five-piece bathroom. The attached garage accommodates one vehicle and includes interior access as well as a side door to the driveway. The large unfinished basement offers plenty of storage space. Centrally located in Brantford, this home is close to schools, scenic trails, shopping, restaurants, and many other local amenities. Schedule your showing today and make this wonderful home yours! (id:60626)
Century 21 Grand Realty Inc.
376 Highview Drive
St. Thomas, Ontario
Welcome to this beautifully updated bungalow the perfect starter home or investment opportunity! Featuring 3 spacious bedrooms and 2 full bathrooms, this turnkey property is brimming with upgrades, ready for you to move in and enjoy. Step inside and you'll be greeted by a warm and inviting family room that seamlessly flows into an ideal dining space perfect for everyday living and entertaining. The brand-new kitchen (2025) is a true showstopper, complete with quartz countertops and quartz backsplash, offering both style and functionality. Down the hall, you'll find three bedrooms with new interior doors! The entire house has been freshly painted (2025) with all brand new trim and baseboards (2025). One of the bedrooms offers a convenient walk-out to the deck, where you can relax and take in the stunning, deep backyard ideal for gatherings or quiet mornings with coffee. The main bathroom has also been tastefully updated (2025), adding to the home's modern appeal. All major components are up-to-date! Offering you peace of mind for years to come. Those include: Brand new roof (2025), Main floor windows were replaced (2021), Furnace & A/C (approx. 2018) and newer appliances. But wait, there's more! The fully finished basement features a spacious recreation room, an additional bedroom, and a full bathroom. With a separate entrance, the basement is ideal for an in-law suite, guest space, or the ultimate teenage retreat. Homes like this don't come along every day don't miss your chance! Schedule your private showing today! (id:60626)
Royal LePage Triland Realty
1013 Sovereign Road
Woodstock, Ontario
SELDOM DO YOU FIND ANYTHING IN THIS QUIET RESIDENTIAL MOSTLY SINGLE FAMILY NEIGHBOURHOOD ON A HUGE, COMPLETELY PRIVATE, NICELY SHADED AND FULLY TREED LOT (PLENTY OF ROOM TO ADD ADDITIONAL LIVINGSPACE/LARGE SUNDECK) IN THIS PRICE RANGE...VERY AFFORDABLE ALL BRICK BUNGLOW LOVINGLY OWNED BY THE SAME FAMILY SINCE IT WAS BUILT IN 1957...KITCHEN PLUS DININGROOM (COULD BE 3RD BEDROOM), 2 BEDROOMS AND LIVINGROOM...MAIN FLOOR HAS MOSTLY HARDWOOD FLOORING THROUGHOUT...FULL BASEMENT CAN BE READILY FINISHED FOR YOUR SPECIFIC FAMILY NEEDS....UPGRADED 200 AMP HYDRO PANEL (1988) , VINYL CLAD WINDOWS, NEW GAS FURNACE (2023), A/C, ROOF SHINGLES (2013).....CLOSE TO SCHOOLS, SHOPPING, PARKS, AND RECREATION AREAS.....A VERY AFFORDABLE PROJECT FOR THOSE WILLING TO DO THE WORK (id:60626)
Royal LePage Triland Realty Brokerage
369 Chatham Street
Brantford, Ontario
Attractive & Affordable 2 storey home located in established, preferred Brantford neighbourhood enjoying close proximity to schools, churches, arenas/rec centres, parks, shopping, eateries plus quick 403 access. This well maintained dwelling boasts a mansard style roof line design - positioned majestically on elevated 0.15 acre mature lot introducing 1654 sf of functional above grade living space includes convenient paved double wide driveway accessing grade level garage & basement section with laundry station. Enter the main level from either basement level, front door, handy side door or sliding rear patio doors - once inside - one can fully appreciate the spaciousness of this “Brantford Beauty”. Classic front foyer leads past French door entry to large multi-purpose room/possible office to inviting living room highlighted with stone feature wall - continues through formal dining room enhanced with n/gas free-standing fireplace -culminating at eat-in kitchen sporting stylish white cabinetry, sliding door walk-out to covered rear deck overlooking private fenced rear yard & basement staircase equipped with automatic chair lift. 2 bedrooms & 4pc bath ensure all square footage is utilized. 3 huge bedrooms highlight recently renovated upper level includes roomy hallway with neat separate sink/vanity adjacent to modern 3 pc bath. Notable extras - n/g furnace, AC, roof shingles, vinyl windows & more. Sold “AS IS” due to Estate Sale. Excellent for Investors who will appreciate the 5 bedroom/2bath floor-plan - or - priced right for 1st Time Buyer trying to get into the market! (id:60626)
RE/MAX Escarpment Realty Inc.
Lot 301 Haven Ave
Lighthouse Cove, Ontario
Deep waterfront canal lot almost 1/2 acre with option to purchase the neighboring property to expand your lot even more. This building lot is one of the largest and the last buildable lots in the unique waterfront community of Lighthouse Cove. Located in the newest waterfront development with all executive style homes. No bridges or barriers to Lake St Clair and only a 3 minute boat ride from your back door. Call us for details and a tour of the community today. LOT CAN BE PURCHASED WITH OR WITHOUT A BUILD YOUR CHOICE! MANY BLUEPRINTS AVAILABLE CONTACT LISTING AGENTS TODAY. (id:60626)
Deerbrook Realty Inc.
10, 433020 Range Road 31
Rural Ponoka County, Alberta
Welcome to your own little slice of country paradise! This charming 2017 modular home sits on 2.31 acres of peaceful Ponoka County land—no neighbors peering over the fence, just you, the open skies, and a whole lot of space. With 1,600 sq ft of relaxed living space, this home is designed for comfort. The open-concept layout features vaulted ceilings, big windows, and all the natural light you could ever need to brighten your day. Whether you’re whipping up a meal in the kitchen, hanging out in the living room, or just lounging on the massive deck (front and back!), you’ll be living the good life. Need a workspace or have some hobbies? No problem! There’s a huge shop for all your tools, toys, or whatever you want to call it. And don’t forget the greenhouse—you’ll be harvesting fresh veggies, or at least pretending to. Bonus: You’ll have free fibre optic internet, so go ahead and binge-watch that series you’ve been putting off. Privacy, space, and just the right amount of charm—this property checks all the boxes. Plus, you're just 12 minutes from Rimbey, 36 minutes from Ponoka, and a hop, skip, and a jump from Gull Lake and the race track. If you're a family, first-time buyer, or just someone who likes a good shop and even better privacy, this is your new home. (id:60626)
Exp Realty
711 Grouse Cl
Cold Lake, Alberta
Built with quality and intention, this custom 2500 sf 2 storey walk out stands apart from standard spec builds. The Vaulted open concept LR/DR Kitchen with quality cabinetry and beautiful wood floors gives access to the sprawling front deck that runs the width of the home, perfectly positioned creating an amazing spot to relax and soak in panoramic views of the lake! Large bedrooms with a Primary that has its own private large deck, double closets and full ensuite. Walkout lower level to 3 rd outdoor seating area brings in beautiful natural light -seamless access to your backyard - perfect for letting kids and dogs run freely in the massive landscaped yard. This level is slab heated with direct outdoor connection, flex space, another bedroom and bath, and family room complete with projector & screen for movie nights! Walking distance to the Lake, Playgrounds, Ice rink , Schools and Marina! Hot tub, Gas BBQ Hook up , AC ... what more can you ask for at an amazing price point for an established HOME. (id:60626)
Coldwell Banker Lifestyle
252 - 250 Sunny Meadow Boulevard
Brampton, Ontario
Why Settle for a Condo With High Fees? Step Into Smart Ownership With This Stylish, Affordable Townhome!Discover a rare opportunity for first-time buyers, young professionals, or savvy investors to own a beautifully designed home without the burden of high maintenance costs. This ground-level, end-unit 1-bedroom townhome is less than two years old and offers a perfect blend of modern convenience, comfort, and long-term value.With 9-foot ceilings throughout and a spacious open-concept layout, the home feels bright, airy, and welcoming. The combined living and dining space flows effortlessly into a contemporary white kitchen, complete with sleek cabinets and quality finishes ideal for entertaining friends or enjoying quiet evenings at home. Whether you're looking to step into homeownership, downsize, or expand your investment portfolio, this property delivers exceptional livability and financial sense. Situated in a well-maintained community with low fees, this townhome offers the freedom and flexibility that traditional condos cant match. Dont miss your chance to own a modern, low-maintenance home that checks all the boxes style, affordability, and smart investment potential. (id:60626)
RE/MAX Hallmark Chay Realty
3767 Highland Drive
Fort Erie, Ontario
Charming 4-Bedroom Home on a Picturesque Property in Ridgeway. Situated in the quaint and desirable town of Ridgeway, this charming 1 1/2 -storey home offers a wonderful blend of space, character, and opportunity. Featuring 4 bedrooms and 1 full bath, this home is ideal for families, investors, or anyone looking to put their personal touch on a well-located property.The main floor offers a spacious layout with a separate living room and dining room, an ample-sized kitchen, and a convenient main floor primary bedroom. Upstairs, you'll find three additional bedrooms filled with natural light and charm.Outside, the property truly shines. Set on a beautiful treed lot with a barn at the rear, there's plenty of space to explore, garden, or expand. A detached double car garage with both gas and hydro adds great value and versatility perfect for a workshop or additional storage.Enjoy the peaceful surroundings while being just minutes from all that Ridgeway has to offer, including shops, restaurants, and schools. You're also located close to Crystal Beach, major highways, and the Peace Bridge making travel and recreation a breeze. (id:60626)
Century 21 Heritage House Ltd
101 Main Street
Lashburn, Saskatchewan
Attention Investors & Entrepreneurs! Don't miss this exceptional chance to own a profitable, well-established business. It is perfectly located on Main Street in the town of Lashburn, SK - a thriving community with a strong economy rooted in agriculture and energy, just 33km southeast of Lloydminster on Hwy-16. The store is well maintained and equipped, with things like metal roofing, walk-in cooler/freezer, slushy machines, kitchen equipment, updated electrical panel, etc. ensuring a turnkey experience for the new owner. From slushies to ice cream, from snacks to grocery essentials, from store bakeries to pizzas, as the only convenience/grocery store in Lashburn, this business offers unparalleled potential for steady customer flow and sustained demand. 3 years of financial records are available under a confidentiality agreement. Eligible for SINP. Don’t miss out on making a significant impact while achieving your entrepreneurial goals! Call your Realtor for viewing today. (id:60626)
L&t Realty Ltd.
204 22351 St Anne Avenue
Maple Ridge, British Columbia
Spacious and Updated 3-Bedroom Corner Unit - Move-In Ready! Welcome to this bright and spacious 3-bedroom, 2-bath corner condo offering over 1,200 sq.ft. of updated living space. Ideally located just 4 minutes from the West Coast Express, this home features a rare 200 sq.ft. private deck - perfect for outdoor living. Recently updated with new laminate flooring, baseboards, heating, fresh paint, modern lighting, and refreshed bathrooms, plus updated appliances in the kitchen. Enjoy the convenience of in-suite laundry and storage, a cozy gas fireplace, and secure underground parking. Move-in ready, this home combines space, comfort, and an unbeatable location. (id:60626)
Stonehaus Realty Corp.
216 Union Street
Greater Napanee, Ontario
Charming All-Brick Bungalow in a Prime Location! Welcome to this beautifully maintained all-brick bungalow, nestled in a quiet, family-friendly neighborhood just moments from schools, parks, and recreation facilities. This lovely home offers 2+1 bedrooms and 2 full baths, providing a comfortable and functional living space for families, downsizers, or first-time buyers.Step inside to find a bright and inviting layout, with a spacious living area that flows seamlessly into the kitchen and dining space. The recently renovated basement adds incredible value, featuring modern finishes and extra living spaceperfect for a family room, home office, or guest suite.Enjoy the outdoors on the large deck, perfect for entertaining or relaxing in the private backyard. Additional features include a paved driveway, carport, and a gas furnace with central air conditioning to keep you comfortable year-round.Dont miss out on this move-in-ready home in a fantastic location! Schedule your private viewing today! (id:60626)
Century 21-Lanthorn Real Estate Ltd.
505 Farnham Court
Kingston, Ontario
Welcome to this versatile 2-storey townhome with a grade-level entry and thoughtful layout perfect for multi-generational living or added income potential. The main level features a cozy family room with a gas fireplace, a convenient kitchenette ideal for an in-law suite, a 3-piece bathroom, and a walk-out to a private deck - perfect for enjoying your morning coffee or evening relaxation. Upstairs, you'll find an open-concept living and dining area with a breakfast bar, ideal for entertaining. This level also includes a 4-piece bathroom and two well-sized bedrooms. Enjoy the outdoors in the large, landscaped backyard that backs onto the quiet CN spur line to Invista, offering a peaceful, semi-private setting. With easy access to shops, amenities and downtown, this home blends comfort, convenience, and flexibility - perfect for a variety of lifestyles. (id:60626)
RE/MAX Finest Realty Inc.
126 Second Avenue
Moncton, New Brunswick
Prime Commercial space located in a friendly neighbourhood. This property being sold with a turn key business and inventory included. Call your REALTOR® today for more details. (id:60626)
Exit Realty Associates

